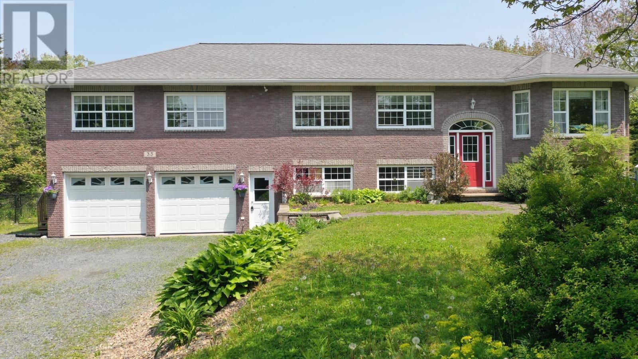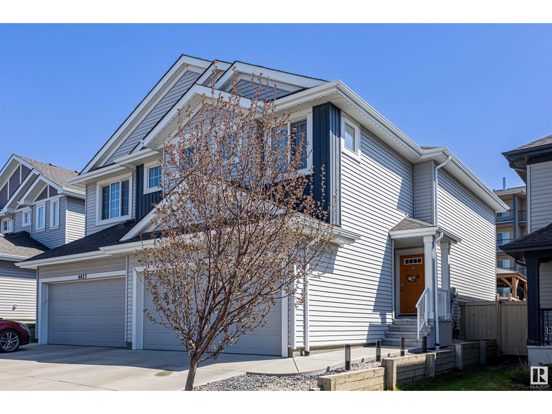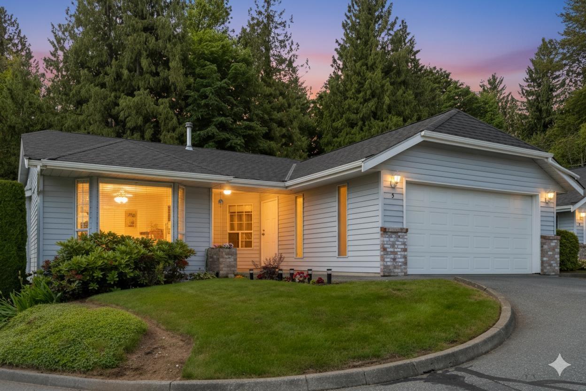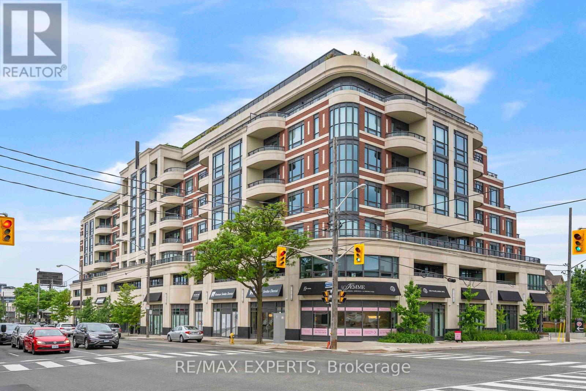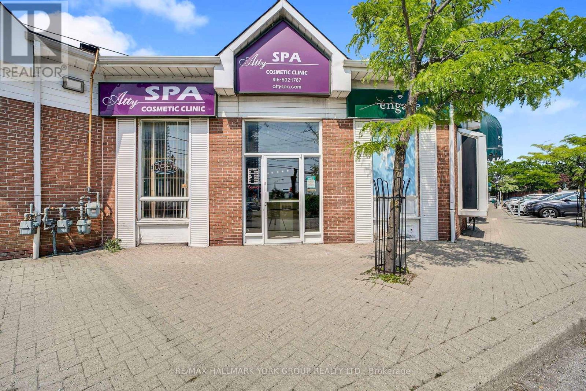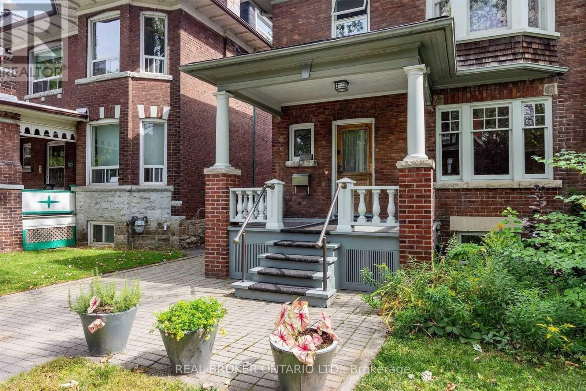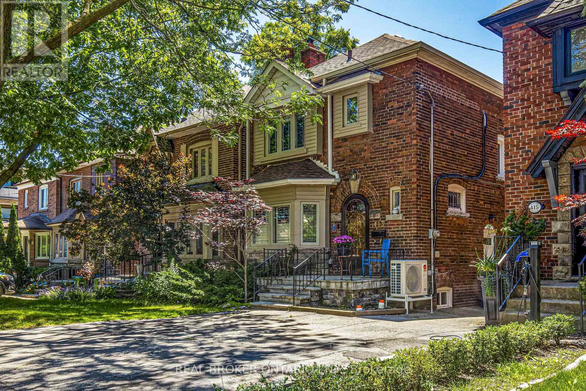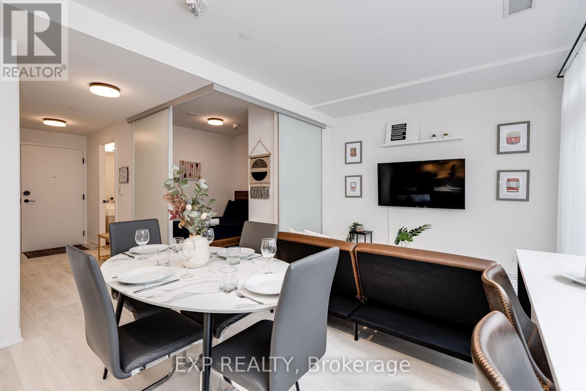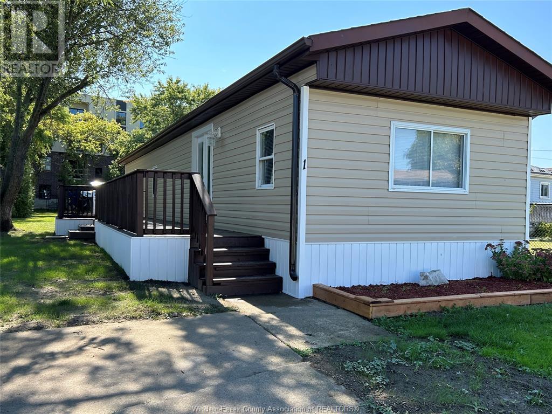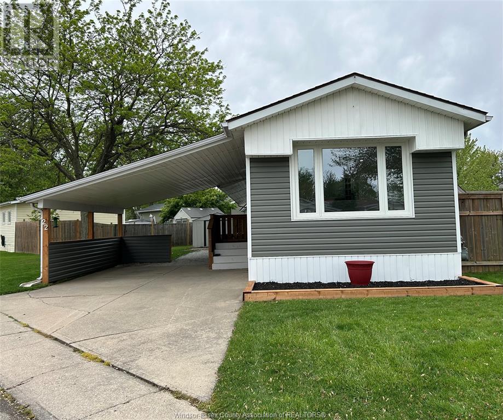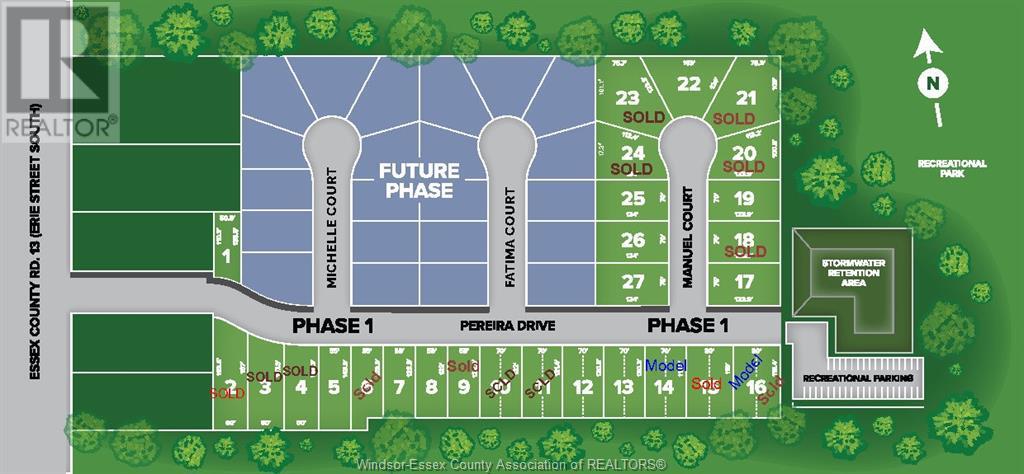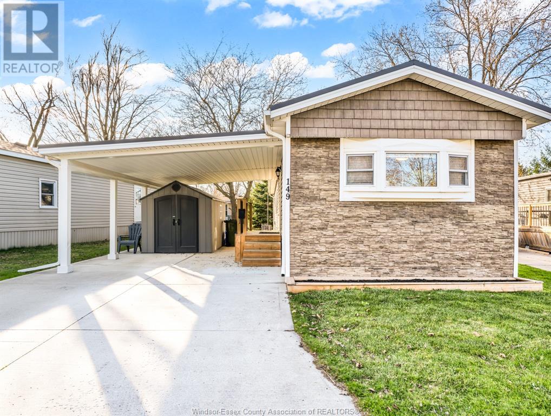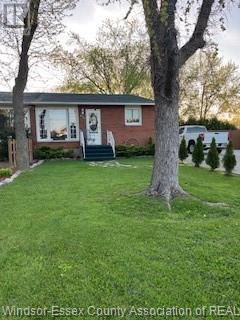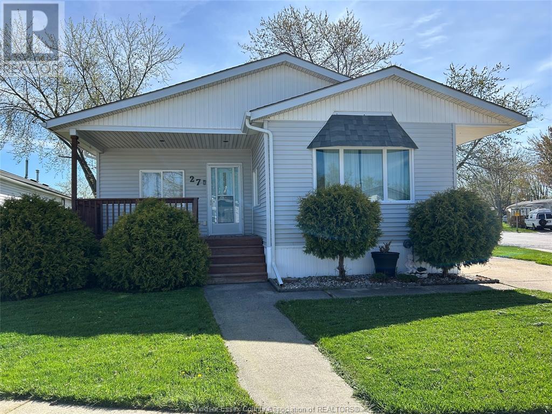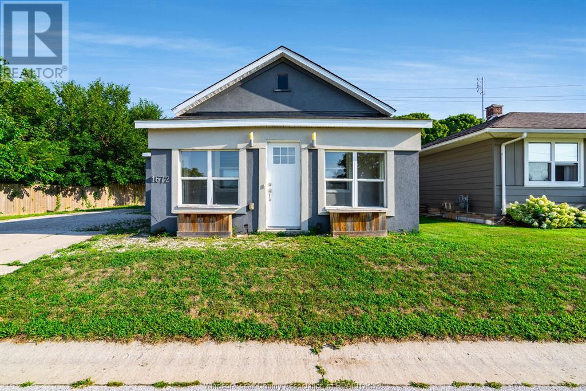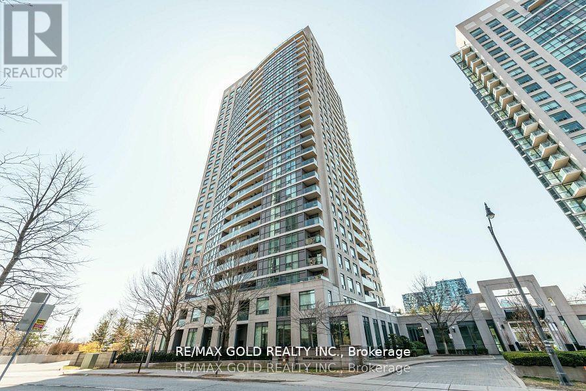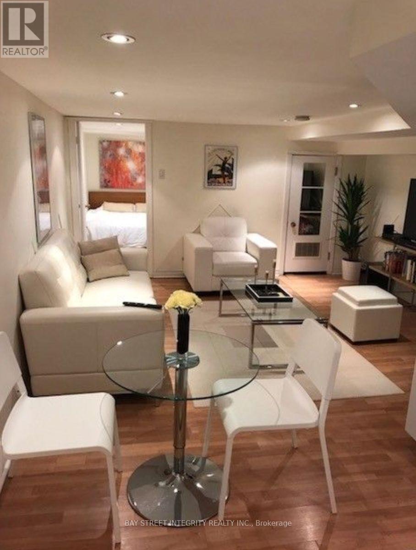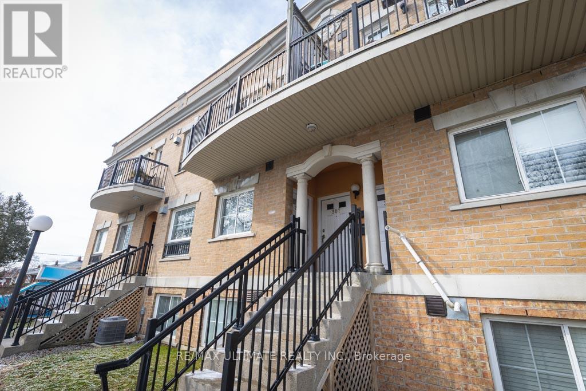6028 Monashee Way
Nanaimo, British Columbia
Being an owner of a certified Green Gold Built home you will enjoy a healthier more durable home with a lower environmental impact. These homes are more affordable with a reduction in monthly operating costs and improved resale value. Situated on a flat lot in a family area that is perfect for walking your dog, street hockey and bike riding, with alley access to the rear, you will find this 5 bedroom 4 bathroom modern home equipped with a 2 bedroom legal suite. This highly sought after Parkwood neighbourhood in North Nanaimo is one the best around within walking distance to Dover Bay High School and McGirr elementary and within 5 minutes to every amenity including Costco and Woodgrove Mall and one of the best sandy beaches is nearby. This 2 story versatile home includes all 3 bedrooms on the upper main floor with a bright open concept kitchen/dining area with an island with quartz counters and a nice stainless steel appliance package as well as access to the upper deck which is perfect for BBQing and entertaining or relaxing, with stairs that lead down to the rear yard. The spacious living area has a cozy gas fireplace, 9 foot ceilings and ceiling fan. The primary suite is a good size and features a 3 piece ensuite, walk-in closet and access to the rear deck. 2 more bedrooms, a full bathroom and laundry room complete this upper floor. The lower level features a bright open concept 2 bedroom legal suite with separate entrance and hydro meter, electric fireplace and its own in unit laundry. Some of the modern efficiencies of this Green Gold Build include a hydronic furnace, air conditioning, hot water on demand, gas BBQ hook up and the garage is wired for an Electric Vehicle. There is plenty of parking including room for your RV. (id:57557)
30 Brandon Crescent
Tottenham, Ontario
DESIGNER FINISHES, PERSONALIZED STYLE, & BUILT FOR COMFORT! Welcome to the Townes at Deer Springs by Honeyfield Communities. This brand-new interior unit brings bold design and effortless function together in a layout made for modern living. With 3 spacious bedrooms, 2 full bathrooms, plus a convenient powder room, every inch of this home is thoughtfully crafted to meet today’s lifestyle. Buyers can personalize their space with a selection of high-end designer finishes, while modern trim, sleek railings, elegant oak-finish stairs, and smooth ceilings add a polished touch. The main floor impresses with 9 ft ceilings and premium laminate flooring that continues to the upper level. An open-concept kitchen features tall upper cabinets, quartz countertops, a large island, pot lights, and high-end stainless steel appliances. The primary bedroom offers a walk-in closet and a modern ensuite with a framed glass shower, a large vanity, and the option to add dual sinks. Two additional bedrooms include double closets, with one offering access to a private balcony. The versatile lower-level office features a French door entry and a garden door walkout to a deck, with the basement offering a blank canvas. A smart laundry system adds convenience with a white front-load washer and dryer, upper cabinets, and hanging rod. Enjoy two balconies with glass railings, a fenced backyard, an oversized single-car garage, and extra driveway parking. Low fees cover maintenance of front and side yards, parkette and main entrances, roof repairs due to leaks, shingle replacement & more. Enjoy the best of community living with nearby parks, schools, dining options, a golf course, a community/fitness centre, and daily essentials, all minutes away. Every corner of this townhome invites you to live the life you’ve always imagined! Images shown are not of the property being listed but are of the model home and are intended as a representation of what the interior can look like. (id:57557)
#48 1304 Rutherford Rd Sw
Edmonton, Alberta
Welcome to the Exclusive Pivot in Rutherford. This immaculate unit with rooftop patio, heated 4 car Garage 31' deep x 20' wide is simply STUNNING! The open concept 2nd level is your entertainment zone, with an upgraded kitchen with quartz countertops, waterfall island, open to your dining and living room areas, with expansive windows fill the space with natural light all day, but enjoy your privacy with custom window coverings. Enjoy morning coffee on your deck which faces the walking trails accessible from your backyard. Built in desk area and powder room complete this level. The 3rd floor includes a dual primary set up with 2 spacious bedrooms with ensuite bathrooms, closet space plus a convenient laundry area. At the top is your 700 sqft rooftop terrace with duradek flooring, pergola, NG connection, hose Bib, and storage room. Your private oasis, whether you are hosting friends for a barbecue, enjoying sunrise yoga, or sipping a glass of wine - this space will be where you want to be. (id:57557)
50 Grand Avenue S Unit# 1201
Cambridge, Ontario
Welcome to urban luxury living in the heart of Cambridge’s vibrant Gaslight District. This stunning corner unit offers a seamless blend of modern design, upscale amenities, and breathtaking views, making it an ideal home for professionals, downsizers, and anyone seeking upscale, low-maintenance living. The open-concept layout is bright and airy, with floor-to-ceiling windows that flood the space with natural light. The sleek and stylish kitchen features quartz countertops, high-end stainless steel appliances, and a spacious island with seating, making it perfect for entertaining. The living and dining areas flow effortlessly onto an expansive private balcony, while the second bedroom and part of the living room offer scenic views of the Grand River. The primary suite is a private retreat, complete with a spa-like ensuite bath. The second bedroom is equally impressive offering ample space and a large closet, making it perfect for guests, a home office, or additional storage. A second four-piece bath and in-suite laundry add to the home’s convenience. As a resident of Gaslight Condos, you’ll enjoy top-tier amenities, including a state-of-the-art fitness centre, yoga and pilates studio, games room, private dining space, and a massive outdoor terrace. This unit also includes secure underground parking for added peace of mind. Located in the historic downtown core, you’ll be steps from local shops, cafes, restaurants, and entertainment, with easy access to parks, trails, and the Grand River. Don’t miss your chance to live in one of Cambridge’s most sought-after communities - schedule your private showing today! (id:57557)
27 2nd Avenue
Marshall, Saskatchewan
Affordable and full of potential, this 2-bedroom, 1-bath home in Marshall is a great opportunity for investors or first-time buyers. Located on a 50 x 125 ft owned lot, this 952 sq. ft. mobile home offers a spacious kitchen, bright living room, and bonus storage space. The yard is partially fenced with mature trees and off-street parking for two. With natural gas heat, low taxes, and only minutes from Lloydminster, this property is sold as is and ready for your updates or rental vision. A budget-friendly option to get into the market! (id:57557)
35 Sarah Ingraham Drive
Williamswood, Nova Scotia
Located in the peaceful Broadfalls Park Subdivision with river frontage, this private home offers open-plan living and space for extended family or guests. The bright main level features hardwood floors, a propane fireplace, a kitchen with pantry shelving, and French doors leading to a fenced backyard overlooking the river. The primary bedroom includes a walk-in closet and connects to the main bath with a water jet tub, walk-in shower, and laundry chute. An additional bedroom and an office/bedroom complete this level. The secondary living space has a bedroom, full bath, living room with a propane fireplace, kitchenette (no stove), and walkout access to the yard. The lower level boasts a large rec room (furnished with an oversized sofa and kegerator included), two bedrooms (one used as an office), a bonus room, and walkout access to the fenced yardideal for entertaining and pets. The heated, wired garage has a walkout and a storage room with built-in shelving. Built in 1999, the home features a 200-amp electrical panel, a 2023 propane furnace with in-floor heating, and a water softener/iron filter system. New roof shingles and fencing were installed in 2018. Additional highlights include flowering shrubs, school bus service, and a nearby fire hydrant. Local fire department, parks, Crystal Beach in Sambro (7 minutes), and Halifax (20 minutes) are all within easy reach. This tranquil home combines functionality with natural beauty, making it a perfect fit for your family. (id:57557)
4419 5 St Nw
Edmonton, Alberta
BEST VALUE IN MAPLE CREST! MUST SEE this beautiful 1512 sq ft home featuring a double attached garage, this stylish and functional home offers the perfect blend of modern finishes and thoughtful design. Step inside to a bright main floor featuring a contemporary kitchen with quartz countertops, stainless steel appliances, and central A/C for year-round comfort. The spacious layout includes 3 beds and 4 baths, with a fully finished basement offering extra living space for a home office, gym, or family room. Upstairs, retreat to your large primary bedroom, complete with two closets and ensuite bathroom, providing the perfect blend of luxury and practicality. Also enjoy the convenience of a large laundry room with ample space for storage and folding on the upper level. Outdoor living is just as inviting with an east-facing deck, enhanced by a stylish pergola—great for relaxing or hosting guests. The home also features Gemstone lighting, adding a custom touch. (id:57557)
3 33020 Maclure Road
Abbotsford, British Columbia
Empty nesters, envision your next chapter in this beautifully updated townhouse! Offering the perfect blend of spacious living and effortless maintenance, this home features 2 bedrooms on the main floor, 2 downstairs, and 3 full baths. Imagine relaxing in the inviting main floor family room or enjoying the tranquility of your private greenbelt. Elegant engineered hardwood floors flow throughout, complementing the tasteful decor. Love to entertain? The open dining and living areas are ideal for hosting friends and family. Craving a quiet nook? You'll find plenty of cosy spots to unwind with a good book. Don't miss the opportunity to experience this exceptional home in a central location. Schedule your personal tour today and start living the lifestyle you deserve! (id:57557)
351 Fountain Street S
Cambridge, Ontario
Are you ready to turn your waterfront dreams into a reality all while being just steps away from the amenities of the city? Welcome to 351 Fountain St S, a beautiful century home offering breathtaking riverfront views in the heart of Preston Heights. This charming all-brick, 2-storey home seamlessly blends timeless character with modern upgrades, creating an idyllic riverside retreat. Boasting 2 bedrooms, 2.5 baths, and a spacious main floor, this home offers an inviting layout designed for both comfort and functionality. The large front porch welcomes you inside to discover a thoughtfully designed interior featuring stunning luxury vinyl floors and a chef’s kitchen complete with a convenient breakfast bar island and a large picture window that frames spectacular views of the tranquil river in your backyard. The spacious living areas offer plenty of room to relax and unwind, while the separate dining area is perfect for hosting family and friends. Sliding doors from the main floor office area lead to your raised deck that showcases the expansive backyard, a serene escape on the rivers edge. Summers will be filled with kayaking, canoeing, or fishing the Speed River in your backyard. Upstairs the primary bedroom suite is a true retreat, showcasing a vaulted ceiling, a luxurious ensuite with a walk-in glass shower and rainfall showerhead, and ample space for relaxation. The generous bedrooms and stylish bathrooms throughout complete the interior, ensuring every detail has been considered. Need a third bedroom? The main floor dining room can easily be converted to accommodate. The freshly gravelled driveway (2024) and a shared garden shed complete this charming property. Experience the perfect blend of natural beauty and modern comfort. Windows (2017). Central A/C (2024). Spray Foam Insulation (2017). Owned Water Heater. Appliances (2024). (id:57557)
4511 - 50 Charles Street
Toronto, Ontario
*Virtual Tour Available* Walk Score 100! Luxurious One Bedroom Suite Located In The Heart Of Yorkville. Unobstructed 270 Degree View Wrapped Balcony With Spectacular View Of Downtown Toronto & Lake Ontario. Hotel-Grade Condo With Soaring 20 Ft Lobby Furnished With Hermes & State Of The Art Amenities: Fully Equipped Gym, Yoga & Dance Studio, Spa & Nail Salon, Massage Room, Rooftop Lounge, Bbq, And Outdoor Infinity Pool, Wifi Lounge, Media Room, Games Room, Library And Guest Suites. (id:57557)
1501 - 278 Bloor Street E
Toronto, Ontario
Incredible opportunity to design your own amazing space in the best kept secret on Bloor Street! An iconic Zeidler designed building set back from Bloor Street amid trees and lush gardens. Your oasis awaits. Only large suites , majority owner occupied, and only 5 neighbours on your floor. Building offers great amenities including 24 hour concierge, onsite property manager (amazing), large indoor pool, gym, library, boardroom, and party room with walkout to a large ravine terrace. The suite offers large rooms and great flow, located on a high floor it enjoys a spectacular "Manhattan Like" view down Jarvis Street to the lake. Opportunities here are endless. There have been some really amazing renovations in the building lately. Excellent value. Very well run Building with great amenities and gardens. (id:57557)
702 - 1700 Avenue Road
Toronto, Ontario
Boutique Luxury Living In One Of The Most Affluent Neighborhoods In Toronto! This extraordinarily designed 3 Bedroom pus Den, 3 Bathroom Penthouse Suite is truly a show stopper! The property boasts a luxurious, modern design with standout features like a smart dimmable lighting system, motorized curtains, and a monitored smart security system with cameras and sensors, ensuring convenience and safety. The custom Leicht kitchen shines with high-end Gaggenau and Miele appliances, a Neolith Himalaya Crystal backsplash, and a water filtration system, while heated floors in all three bathrooms, the kitchen, and foyer elevate comfort. Custom 120 Sq ft dream walk-in closet. Spa-like ensuite featuring a freestanding bath, rain shower and intelligent toilet. Custom wood paneling, engineered hardwood floors, and solid wood doors throughout add elegance, complemented by a primary bedroom with a Sangiacomo custom headboard, condensation-preventing heated floor cables and a walk out to balcony. The dining room's convertible bar cabinet and terrace walk-out, plus pre-wired built-in speakers, make this home perfect for sophisticated living and entertaining. Additionally, the expansive 590-square-foot terrace, equipped with snow-melting heated floors by Warmly Yours, gas and water hookups, and levelled concrete tiles, offers an exceptional outdoor space for year-round enjoyment. No detail was overlooked or expense spared during design and renovation! You too can call this masterpiece home! (id:57557)
A17 - 2012 Sheppard Ave Avenue E
Toronto, Ontario
Exceptional opportunity to own a well-established spa and tanning business with over 23 years of proven success in a high-traffic plaza near Sheppard and Don Mills in North York. This family-run business offers a turnkey setup with an existing loyal clientele and a full range of in-demand services including facials, nails, tanning, and Botox treatments. Located in a vibrant and busy plaza with excellent visibility and foot traffic, the business comes fully equipped with all furniture and equipment included. The current owner is retiring and looking for a passionate buyer to continue its legacy and take it to the next level. With low rent, strong community presence, and ongoing support from the seller who is willing to provide training a few times per week this is an outstanding opportunity for a motivated entrepreneur to step into a profitable, respected business in one of North York's most sought-after areas. (id:57557)
41 Heathview Avenue
Toronto, Ontario
***Tastefully Renovated 4 Bedroom Family Size Home In Bayview Village*** Bright & Very Spacious, Gleaming Hardwood Floors Thru-Out, Brand New Lower Level, Freshly Painted, Meticulously Maintained. Terrific Fully Fenced Yard. You Will Not Be Disappointed With This Lovely Bungalow! (id:57557)
1007 - 399 Adelaide Street W
Toronto, Ontario
Stunning 1 BR + Den condo with soaring 12 ft exposed concrete ceiling in the trendy King West Entertainment District. Open concept, floor-to-ceiling glass windows, engineered hardwood flooring throughout, and a spacious balcony with access to a gas line for BBQ. Steps to TTC, shops & restaurants, and a wide variety of boutique gyms, wellness, and fitness studios in the Financial Entertainment District. Amenities include a Gym, Sauna, resistance pool, landscaped courtyard, billiards lounge, and 24-hour concierge. (id:57557)
1707 - 5180 Yonge Street
Toronto, Ontario
Luxury Beacon Condo In The Heart Of North York. This 2 Bedroom, 2 Washroom Unit , Plus Large Parking Space is One of best Layout of this building With Floor To Ceiling Windows. Open Concept Kitchen with All Stainless Appliances/Quartz Counter. Premium Laminate Floor Throughout, Amazing Living Space With wide East/South Exposure View. Direct Access To Subway Station And Steps To Shopping, Restaurants, Schools, TTC And Much More plus one Large Parking and much more. (id:57557)
1906 - 130 River Street
Toronto, Ontario
Welcome to Artworks Condos Modern Living in the Heart of Regent Park. Discover urban living at its finest in this stylish studio unit located in the vibrant and evolving Regent Park neighbourhood. This thoughtfully designed suite features a clear, unobstructed west-facing view, offering abundant natural sunlight throughout the day. Enjoy an open-concept layout that seamlessly blends the living and kitchen areas, with a walk-out to a private balcony perfect for relaxing or entertaining. The sleeping area is cleverly separated to provide added privacy and comfort. The unit includes a separate shower and powder room, both impeccably maintained for a consistently clean and modern feel. With a smart, practical layout and high-quality finishes, this fully furnished unit is move-in ready and ideal for both convenience and style. Location Highlights -Steps to TTC transit, community centres, shops, and a variety of restaurants / Situated in a dynamic, amenity-rich neighbourhood. Experience turnkey urban living at Artworks Condos just move in and enjoy! (id:57557)
1607 - 50 Forest Manor Road
Toronto, Ontario
Right At Don Mills Subway Station And Fairview Mall. Spacious And Sun Filled 1+1 Condo. Floor To Ceiling Windows. Airy 9 Ft Ceilings& Laminate Floors. Modern Open Kitchen W/Granite Counters. Panoramic Clear North View with extra large Balcony. Fabulous Building Amenities: Indoor Pool, Party Rm, Visitor's Parking, 24Hr Concierge & More. This unit Is perfect for First Time Buyer/Investor. Offers easy access to a wealth of amenities in the highly sought-after Don Mills/Sheppard area. Prime Location with just minutes to 401, 404, and DVP, with Fairview Mall, supermarkets, schools, community centers, and public transit (including subway and bus routes) all within walking distance. Enjoy a modern kitchen with expandable central island, generous master suite, and access to amazing building amenities: 24/7 concierge service, gym, indoor pool, sauna, guest suite, visitor parking, car wash, party room, and more. Relax on your spacious balcony with a drink in hand as you take in breathtaking sunset views and the million-dollar panorama that transforms beautifully throughout the day and year-round. (id:57557)
1607 - 77 Shuter Street
Toronto, Ontario
4 Years New 88 North Very Spacious And Bright 1 Bedroom Unit. Over 500 Sq Ft Sq Ft + Balcony. Curtains And Roller Blinds In Both The Living Room And Bedroom, East Facing. Steps Away From St Michael Hospital, Eaton Center, Queen/ Dundas Subway, Toronto Metropolitan University, Mins Away From Everything You Need. Amenities Including Outdoor Swimming Pool, Gym, Sun Lounger, Bbq And Many More. Prefer No Pets And Non-Smoker (id:57557)
1301 - 33 Frederick Todd Way
Toronto, Ontario
Welcome to Leaside! This sun-filled South West corner suite meets all wants. Split 2 bedroom unit with 3 bathrooms. European style kitchen w/ centre island, 9ft ceiling, Unobstructed views and lots of light. Desirable and functional layout. Easy access to 404, Sunnybrook Hospital, Aga Khan Museum & Edwards Gardens. Steps to LRT, 3 stops to Yonge/Eglinton. Internet included! Parking available from builder at additional cost. Schools:Rolph Road ES, Bessborough Drive E & MS, Leaside HS (id:57557)
499 Palmerston Boulevard
Toronto, Ontario
Palmerston opportunity. Currently configured as a triplex, this house is much larger than it looks. Many upgrades, complete refurbishment. Can readily be reconfigured as a large single family home, as it was originally, with or without the basement rental. The huge backyard is your own park or development opportunity. An investment you can live in, on a classic street you can love. (id:57557)
1101 - 56 Forest Manor Road
Toronto, Ontario
Welcome to Ste 1101, an elegant corner suite, freshly painted, nestled in the heart of Toronto's vibrant Henry Farm neighbourhood. This 1-bedroom plus den condo, 2-washroom residence is located in The Park Club, one of the newer and most stylish towers in the well-recognized famous Emerald City master-planned community, completed in 2019. With a bright southeast exposure, it highlights various contemporary finishes including wide-plank laminate flooring, granite countertops, and a modern open-concept kitchen with full-sized stainless steel appliances - ideal for both everyday living and entertaining. The functional layout features an ensuite washroom in the master bedroom and a spacious den that works perfectly as a home office, nursery, or guest room. You have a second washroom that adds practical value for hosting friends or family. A private locker is included for extra storage, and the building's top-tier amenities are state-of-the-art fitness centre, party/meeting room, lots of underground visitor parking, and 24-hour concierge ensuring your lifestyle is as comfortable as it is convenient. Location-wise, this suite offers unbeatable access: Don Mills Subway Station is just steps away, placing downtown Toronto within easy reach, while Fairview Mall, T&T Supermarket, FreshCo, restaurants, and healthcare providers are all within walking distance. Quick access to Highways 401, 404, and the DVP makes driving around the GTA simple and efficient. Surrounded by the well-established communities of Don Valley Village, Pleasant View, and Willowdale East, Henry Farm stands out for its blend of modern urban energy and family-friendly warmth. Whether you're a first-time buyer looking to grow into a space, a professional seeking a connected lifestyle, or an investor in search of strong long-term value, Suite 1101 is an exceptional opportunity in one of North York's most sought-after areas. Let's make this your next move and enjoy contemporary city living at its finest! (id:57557)
Upper - 308 St George Street
Toronto, Ontario
Welcome To Your New Home In One Of Toronto's Most Sought-After Neighborhoods! This Bright And Spacious, Beautifully Renovated 2 Level Upper Unit Offers Both Style And Convenience In The Vibrant Annex Community.Nestled In The Heart Of The Annex, You'll Find Yourself Steps Away From Bloor Street's Eclectic Shops, Trendy Cafes, And The Lush Greenery Of Nearby Parks. The Well-Designed Floor Plan Of The 2nd Floor Maximizes Space With A Large Living Room And A Completely Renovated Eat-In Kitchen, New Ss Appliances, Custom Cabinets, Quartz Countertops, and Ensuite Washer And Dryer. The Third Floor Features 2 Spacious Bedrooms, A Walk In Closet, Deck, A Bonus Storage Room And 4 piece Bathroom. Heat and Water Included. Excellent Access To Public Transportation, Including The Subway And Bus Lines, Commuting Around The City Is A Breeze. Permit Street Parking (id:57557)
631 - 21 Nelson Street
Toronto, Ontario
Welcome To This Newly Renovated and Spectacular Bright South Facing Suite With 2 Bedrooms & 2 Bathrooms and 9 ft Ceilings. Downtown "Boutique" Condo In The Entertainment District With Panoramic View Of City View. A Must See. Open Concept With Balcony. High-End Upgrades Throughout. The Unit Features Newly Flooring Throughout, with Updated Modern Kitchen Cabinetry. The Kitchen Features Granite Countertops With Water Purifier, While the Primary Suite Features a Spacious Walk-in Closet, Updated Floors. 2 Full Bathrooms (A 3Pc and 4Pc With Smart Toilet Bidet with Tank Built In). Steps From Grocery Stores, Financial District, Osgoode Station & St. Andrew Station. Located just a few minute walk from TMU (Ryerson University), OCAD and the University of Toronto. Exclusive Access To The Ground Floor Fitness, Weight Areas, Steam Room, Jacuzzi, And Yoga Studio! Roof Top Party Room And BBQ! Outdoor Plunge Pool! Guest Suite And Visitor Parking! 24 Hour Concierge! Steps To CN Tower, Rogers Centre, Ripley's Aquarium, Cafe And Restaurant! Minutes Walk To Underground PATH, Union Station, Scotiabank Arena, A Perfect Home For Working Professionals Or Students. One Parking Spot & Furnished Incl. (id:57557)
413 Roselawn Avenue
Toronto, Ontario
Tucked away in the heart of Midtown's most beloved neighbourhood, this delightful 3-bedroom, 2-bath detached home is brimming with warmth, character, and timeless appeal. Located just steps from highly rated Allenby Public School and North Toronto Collegiate, it offers an ideal setting for families in a welcoming, tree-lined community. Step inside to a sun-drenched living room where a classic wood-burning fireplace sets the tone for cozy evenings. Large windows throughout bathe the sunroom in natural light, creating a cheerful and uplifting ambiance. The fully fenced, south-facing backyard is a true urban oasis-lush, bursting with vibrant perennial plants that bloom year after year, private, and framed by mature trees. A charming garden shed adds both function and character, perfect for storing tools or nurturing hobbies. Whether hosting summer dinners under the trees or enjoying peaceful mornings with a cup of coffee, the outdoor space invites you to slow down and savour the moment. With shops, cafés, parks, community centre and transit all within easy reach, everyday living is effortless here. A legal front parking pad offers rare convenience. Don't Miss the Opportunity to Make This Serene Retreat Your Family's Next Home. (id:57557)
S105 - 180 Mill Street
Toronto, Ontario
Welcome To Canary Commons! 3 Bedroom + Den, 3 Full Washrooms Townhouse Featuring 10' Floor-to-Ceiling Windows, Open Concept Living/Dining Room. Prime Bedroom With Ensuite And Walk-In Closet, 250 sqft outdoor living space. Steps To The Distillery District, Queen/King St East, Supermarkets, Cafe & Restaurants. Minutes To Highways & The Financial District. Amenities: Fitness Centre, Part Room, BBQ, Dining Lounge, Yoga Studio, Co-Working Space, Children's Playground and More. Property is fully furnished (id:57557)
512 - 15 Brunel Court
Toronto, Ontario
Ready To Stop Renting And Start Owning And Building Equity? With Today's Prices, Opportunity Knocks! Bright, Spacious, And Move-In Ready, This One-Bedroom + Den Condo Offers The Perfect Mix Of Comfort, Convenience, And Lifestyle Ideal For First-Time Buyers Looking To Put Down Roots In Downtown Toronto. Step Into A Well-Laid-Out Suite Featuring A Large Bedroom That Easily Fits A King-Sized Bed, Complete With Custom Closet Organizers To Keep Things Neat And Functional. The Modern Kitchen Comes Equipped With Full-Sized Stainless Steel Appliances, And The Open-Concept Living Space Is Filled With Natural Light From Large Windows That Overlook Mature Trees Offering Rare Privacy In The City. Hardwood Floors Run Throughout, And Your Own Larger Than Most Storage Locker Is Conveniently Located On The Same Floor For Easy Access. But What Really Sets This Condo Apart Are The Amenities Galore! Enjoy Access To Two Gyms, A Full-Sized Indoor Pool, Hot Tub, Sauna, Concierge Service, Guest Suites, BBQ Deck, Sun Deck, And A Stylish Party Room. Head Up To The 27th-floor Sky Deck At 11 Brunel For Jaw-Dropping Views, Two More Hot Tubs, Another Sauna, And A Second Party Space For Hosting Friends And Family. Located Across The Street From Sobeys, And Steps To 8-Acre Canoe Landing Park, Offering A Sports Field, Movie Nights, And Bike Trails. The Community Rec Centre Has An Amazing Roof-Top Walking Track & Chill Zone For Killer Views Of The City, As Well As Fitness, Yoga And Pilates Classes. Whether You're Working From Home, Entertaining, Or Just Relaxing, This Condo Checks All The Boxes. If That Wasn't Enough, Easy And Quick Access To The Gardiner Expressway And TTC! Your First Home Should Feel Exciting And This One Truly Delivers. (id:57557)
N344 - 7 Golden Lion Heights E
Toronto, Ontario
Prime Location Just a 5-Minute Walk to Finch Subway Station!Experience luxury urban living in the brand new M2M Squared North Tower with this stunning 2-bedroom + den condo offering 751 sq ft of bright, open space. This sun-filled unit features floor-to-ceiling windows with unobstructed views, 9-foot ceilings, elegant laminate flooring, pot lights, and an upgraded kitchen and bathrooms with built-in stainless steel appliances. Step out onto your private balcony. Amenities Pending Completion - Co-working / Rec Spaces, Rooftop Lounge, Infinity Edge Pool, Fitness & Yoga Studio, Outdoor Yoga Deck, Kids Area; enjoy the vibrant North York lifestyle. Conveniently located near shops, restaurants, and the Finch transit hub, with future retail options like H-Mart coming soon. Residents enjoy access to premium amenities, including a fitness center, spacious party room, and gatehouse security for added peace of mind. A perfect blend of style, comfort, and unbeatable convenience! (id:57557)
6 Pauls Point Road
Hackett's Cove, Nova Scotia
Charming Century Home with Modern Upgrades & Ocean Breezes A Must-See! Step into timeless elegance with this stunning two-story century home, where classic charm meets contemporary comfort. Nestled on a peaceful road just minutes' walk from breathtaking Bay views, this beautifully maintained 3-bedroom, 2 full bath home is filled with original character, including softwood floors, vintage hardwood doors with brass hinges and handles, and gorgeous stained glass windows. The warm, inviting kitchen features a stylish butcher block countertop, seamlessly blending rustic charm with modern functionality. This home has seen extensive updates over the years, is MOVE-IN READY with no new updates required, ensuring peace of mind and energy efficiency for years to come: New roof (2018), new 600 gallon concrete cistern with dedicated 1/2 hp jet pump (2018), 200 amp service (2023), 7.28 KW Solar Panel System (Aug 2023), Ductless heat pump (2018), electric water heater (2022), front porch addition (2020). One of the standout features of this property is the fully renovated 20x40 auxiliary outbuilding, completed in September 2024. Offering well over 700 sq ft of bonus space, this transformation includes new doors, windows, roof, electrical, insulation, flooring and a private deck. Zoned MU-1, its an ideal spot for a home-based business, creative studio, or exceptional guest/entertainment area. This property offers a rare combination of historical beauty and modern efficiency, all in a tranquil setting just a short stroll from the waters edge. Dont miss your chance to own this one-of-a-kind home opportunities like this dont come around often! (id:57557)
1 Parkside Drive
Mcgregor, Ontario
BEAUTIFULLY RENOVATED MOBILE IN AWESOME LOCATION - FIRST MOBILE AT PARK ENTRANCE. GREAT TREED LOT W/FENCED ON TWO SIDES. ALL NEW APPLIANCES - GORGEOUS KITCHEN QUALITY CABINETS. NEW FURNACE & WATER TANK - NO RENTALS - SIDING, WNDWS REDONE - ROOF 5 YRS OLD. HUGE 7 X 36 DECK & 10 X 12 SHED. DON'T MISS IT! (id:57557)
22 Poplar
Mcgregor, Ontario
Beautifully renovated 2 bed home with new flooring, siding drywall lighting, kitchen etc. Quiet location with covered carport large shed and cement driveway. low maintenance yard. Furnace and a/c outside unit. Ready to move in .Monthly fees of $895.00 includes water, use of pool and community center, park maintenance and garbage pick up. Park approval is required. (id:57557)
Lot 25 Manuel Court
Harrow, Ontario
Are you looking to build your dream home in a peaceful neighborhood? Here is your opportunity! Located in Parkland Woods this Large lot is on a Cul-De-Sac within walking distance to parks, an arena, and walking trails. Build your own home or we can build your dream home. Call today to see different options for the next step. Many plans are available to suit various budgets and style choices. (id:57557)
94 Ava Crescent
Blackfalds, Alberta
Nestled in the heart of Blackfalds, Alberta, this delightful duplex offers the perfect blend of comfort, style, and potential. Boasting 1352 square feet of thoughtfully designed living space and a bright unfinished basement for future development.You are welcomed to a spacious foyer that sets the stage for the rest of the home. The open-concept layout creates a seamless flow between the living, dining, and kitchen area, providing ample space for everyday living and entertaining.Patio doors off the dining and kitchen area to a private 10x8 deck. This yard is private, South West facing and offers low maintenance landscaping. The upper level with 3 bedrooms, primary with a walk in closet and the 5 piece bath with double sinks. The laundry is located upstairs for your convenience.A single drywalled garage provides convenient parking and storage space, ensuring both security and functionality. Providing easy Hi way access, close to parks and all amenities. (id:57557)
140 Southbow Village Way
Cochrane, Alberta
Welcome to 140 Southbow Village Way in Cochrane, a beautifully designed half-duplex with a double-attached garage, a side entrance, and zoning for a legal suite, all with no condo fees, making this an incredible investment in both lifestyle and future potential. Built by Daytona Homes, this thoughtfully crafted home offers modern design, smart functionality, and quality craftsmanship in a sought-after community.Stepping inside, you’re greeted by a spacious mudroom on the left complete with a large closet for easy storage and organization. This area is joined by a convenient two-piece bathroom, perfect for guests. Moving toward the back of the home, a bright, open staircase leads upstairs, creating an inviting flow through the main level. The heart of the home features a spacious kitchen with a central island seamlessly connecting to the great room and eating nook, making it the perfect space for entertaining or everyday family life.Upstairs, the layout continues to impress with a dedicated laundry area in the hall, adding convenience to daily routines. At the rear of the home, two well-sized bedrooms share a three-piece bathroom, providing comfort and privacy for family members or guests. Separating the bedrooms from the primary suite, a large bonus room offers flexibility as a media space, playroom, or home office. At the front of the home, the primary suite is a true retreat, featuring a luxurious five-piece ensuite with dual sinks, a soaker tub, a separate shower, and a spacious walk-in closet.With its side entrance and zoning for a legal suite, this home is ideal for those looking to create additional income or accommodate multi-generational living. The double-attached garage provides secure parking and extra storage while the lack of condo fees means fewer restrictions and more financial freedom.Situated in the growing community of Southbow Landing with easy access to parks, walking paths, and everyday amenities, 140 Southbow Village Way is more than just a home, it’s an opportunity. Built by Daytona Homes, known for their exceptional craftsmanship and customer care, this property is ready to meet your needs today and grow with you into the future. Schedule your private tour and see why this is the perfect place to call home. (id:57557)
149 Dana
Essex, Ontario
FULLY UPDATED MOVE IN READY MOBILE HOME IN ESSSEX. CONVENIENT LOCATION CLOSE TO ALL ESSEX HAS TO OFFER. 15 MINUTES TO WINDSOR OR LEAMINGTON. OOPEN CONCEPT KITCHEN WITH GRANITE COUNTERS. 2 LARGE BEDROOMS, BIG LIVING SPACE AND FULL SIZE STACKED WASHER AND DRYER. ABUNDANT CLOSET SPACE, REAR DOOR, 17'X25' CARPORT AND NEW VINYL SHED. CALL TODAY FOR YOUR OWN PRIVATE VIEWING. (id:57557)
205 Fane Street Unit# 9a
St Clair, Ontario
Discover easy living in this cared-for 2-bedroom, 1-bathroom townhouse in the quiet waterfront community of Corunna, steps away from all the essentials. Large windows fill the unit with natural light, a brand new heat pump system offers A/C and lower heating costs, and in-unit laundry for added convenience. The kitchen comes equipped with appliances, and there's no shortage of storage throughout. Snow and lawn maintenance, a dedicated parking spot, and water payments are all included. Rent is $1,700 /month + gas and hydro. 1-year lease minimum. First and last month's rent deposit, credit checks, proof of income, references, and photo identification will be required for applications. (id:57557)
622 6 Street S
Lethbridge, Alberta
Discover this spacious lot in the well-established London Road neighborhood. Situated just moments from the downtown core, this sought-after location is within walking distance of shops, restaurants, parks, and more. Don’t miss the opportunity to invest in a thriving community. Buy now and build when you're ready! (id:57557)
5352 Huron Church
Lasalle, Ontario
WANT SOME SPACE? COME HERE TO THIS EXTREMELY WELL MAINTAINED SEMI-DETACHED ON A GORGEOUS FULLY PRIVACY FENCED YARD W/MATURE TREES, CARPORT, POOL, GAZEBO, SHED & LOT IT 200' DEEP. NO REAR NEIGHBOURS. 2 BDRMS ON MAIN, FAM RM & 3RD BDRM IN LWR LVL. QUICK ACCESS TO ST CLAIR, U OF W & BRIDGE. FURNACE 1 1/2 YRS, POOL 4 YRS, ROOF 9 YRS, WATER BACKUP SUMP 5 YRS, SEPTIC CHECK & LAUNDRY PUMP 1 1/2 YRS. (id:57557)
27 Spruce
Mcgregor, Ontario
This very well kept mobile is very large & perfect for 2 separate spaces if wanted. Open concept on a corner lot with 2 decks, 2 full bathrooms & large kitchen with lots of cupboards. All appliances included & can be purchased furnished. Res Lease is $895.00 mo + $140 mo. maintenance. Allow 2 weeks for park approval - purchase must be approved by management. Lease includes use of pool & common room, water. (id:57557)
618 6 Street S
Lethbridge, Alberta
Discover this spacious lot in the well-established London Road neighborhood. Situated just moments from the downtown core, this sought-after location is within walking distance of shops, restaurants, parks, and more. Don’t miss the opportunity to invest in a thriving community. Buy now and build when you're ready! (id:57557)
405 - 181 Sterling Road
Toronto, Ontario
Discover luxurious urban living in this beautifully designed 1-Bedroom + Den suite. Enjoy a spacious balcony showcasing panoramic views of Downtown Toronto. Nestled in the lively Sterling Junction area, this sunlit and contemporary unit features floor-to-ceiling windows and a versatile layout, perfect for professionals or couples in need of extra space. High-end finishes include, 9 foot ceilings, quartz countertops in the kitchen and bathroom, built-in appliances, and laminate flooring in the main living areas . With a perfect transit score, getting around is effortless, while local shops, cafés, and cultural attractions are just steps away. Residents also benefit from top-tier building amenities, including a full wellness center, yoga studio, rooftop terrace, and more delivering the ultimate blend of comfort, sophistication, and convenience. (id:57557)
1672 Elgin Street
Kingsville, Ontario
Discover this beautiful 2-bedroom, 2-bathroom ranch located on a serene street in Ruthven, perfect for retirees or a growing family. The home features a spacious open-concept design with high ceilings, creating an airy and inviting atmosphere. The primary bedroom includes an ensuite bathroom for added convenience. Enjoy a large backyard surrounded by a high fence, offering a secluded retreat. Additional highlights include an attached garage and a peaceful neighbourhood setting. Lease this delightful detached home for $2,600 per month and make it your own. (id:57557)
2310 - 30 Harrison Garden Boulevard N
Toronto, Ontario
Located in the heart of North York's Yonge/Sheppard neighborhood, Bright Sun Filled Open Space With2 Bedrooms Including A Large Master With A 4 Pc En-Suite. Stunning Floors, New Kitchen Installed with new appliances & Fresh paint in the whole unit . Walking Distance To: Subway, Restaurants, Theater, Schools, And Parks. Everything One Could Want In One Convenient Location .Amazing Amenities, Sauna, Gym, Party Rm& 24 Hr Concierge. Easy access to public transit and Highway 401, this unit offers the perfect blend of convenience and modern living. (id:57557)
Lower - 380 Crawford Street
Toronto, Ontario
Great Location! Steps Away From College St. Enjoy The Great Restaurants, Shopping, Community Center And All Little Italy Has To Offer. Close To Transit. 1 Bedroom, 1 Bathroom Basement Apartment. Shared Laundry. Access To Garage And Backyard. Private Entrance In The Rear Of The Building. Close To Kensington, Bloor West Village And The Downtown Core. (id:57557)
512 - 15 Singer Court
Toronto, Ontario
Prime Location! Bright and spacious 1 Bed + Den + 2 Bath unit * approx. 760 ft. (703 interior + 57 balcony). South-facing with abundant natural light * Den can be used as a second bedroom * Open-concept modern kitchen with granite countertops and center island. * Excellent amenities: indoor pool, large gym, game/party rooms, badminton court, movie theater, and more. Convenient access to Hwy 401/404, IKEA, groceries, Canadian Tire, shopping malls, schools, daycares, and public transit. Includes 1 parking space and 1 locker. Move-in ready! (id:57557)
207 - 1785 Eglinton Avenue E
Toronto, Ontario
*Simply Affordable & Exceptional*Open Front Door & Step Out To A Park! Haven For Artists, & Pet/Earth Lovers! Instead Of Just A Front Yard You Get To Enjoy A Good-Size Warner Park! Sought After Hidden-Locale In North York, Toronto! Perfect Abode 4 Couples W/ OR W/Out Baby/Pets, Singles, Or Downsizers Who Like Taking a Break From All That Is Urban About Condo Townhome Living & Spend Some Time Amongst The Greenery Of Nature, Everyday! WOW-Unbelievable Opportunity To Own This Rare & Spacious 2007-Built Suite W/Living Room Overlooking A Scenic Park! Reap Boutique Style Complex Living! Low Rise Stacked Condo Townhome (1 Of Only 24 Units) Incomparable, Freshly Painted & Light Filled Suite With Graciously Spacious Private Balcony Has: 2 Spacious bedrooms, 2 Spa-Inspired Bathrooms (1 W/Soaker Tub), Locker For Extra Storage, Ensuite Laundry, Underground Resident/Visitor Parking, Medium Sized Windows, Laminate Floors, Amazing Open Concept Living Space With Gas Fireplace, Functional Bedroom Layouts W/Double Closets, Owned Furnace, Appliances & Tankless HWT (Save On Rental Fees!), Large Primary With Double Closet & Ensuite W/Glass Shower, and Modern Kitchen Overlooking Dining/Living Rooms With Breakfast Bar, Built-In Dishwasher & Built-In Microwave, Undermounted Sink, Quartz Counters, Tile Backsplash, and GE Appliances Is Perfect For Entertainment--Value Here Is Much More! Pets Allowed! BBQ Allowed In Front Of The Unit & On Balcony! A+! Come'n Grab It. WOW-New Upcoming Eglinton Crosstown LRT right outside the condo buildings doors! Prime Access To All Amenities: Approx 5-7min to Hwy 401/DVP, Community Ctr, & Eglinton Square Mall & 15-20Min To: TTC Subway, Downtown, Woodbine Beach & The Bluffs! Walker's Paradise: Who Needs A Car W/86% WalkScore! No Elevators Or Shared Lobby-Get Your Very Own Front Door That Faces The Park! Maint. Fees Incl: Common El, Bldg Insurance, Water, & Parking! Living/Dining Rms/Kit Layout: Ideal 4 Entertaining Friends/Family! (id:57557)
1005 Windham Centre Road
Norfolk, Ontario
Prepare to be captivated by this exceptional, like-new bungalow with 2-car garage and backyard oasis in the quiet Village of Windham Centre. This 3+1 bedroom, 3 bathroom brick home has unparalleled luxury and refined living with soaring 10' ceilings on the mainfloor with transom windows and 8.5' ceilings in the basement, creating an airy and spacious ambience. The kitchen offers full-height cabinetry, built-in appliances, butlers area as well as a large walk-in pantry, there are 3 mainfloor bedrooms, 2 full bathrooms on the mainfloor including ensuite. The basement is finished with a large familyroom area, spacious bar/kitchenette with dual fridges, an office space as well as a bedroom and full bathroom. Indulge in the ultimate relaxation in your private backyard oasis, complete with a sparkling saltwater inground pool with pool-house ideal for summer entertainment. This meticulously maintained home features exquisite finishes throughout. This is more than a house; it's a lifestyle, and can be yours to enjoy this summer! (id:57557)
6050 Don Murie Street Unit# 1
Niagara Falls, Ontario
This building features low TMI, and is conveniently located in the Stanley Avenue Business Park, only 5 minutes from the QEW, and 17 minutes from the Peace Bridge. There are multiple units and configurations of industrial space available for lease here on Don Murie Street, ranging from 10,200 sq ft to 52,000 sq ft. This vacant unit has a loading dock, drive-in door, clear heights between 14' to 16', and 400 amp power. The property has General Industrial zoning, which is ideal for manufacturing, a carpenter shop, laboratory, machine shop, warehouse, or the like. Outdoor surface parking is available. (id:57557)






