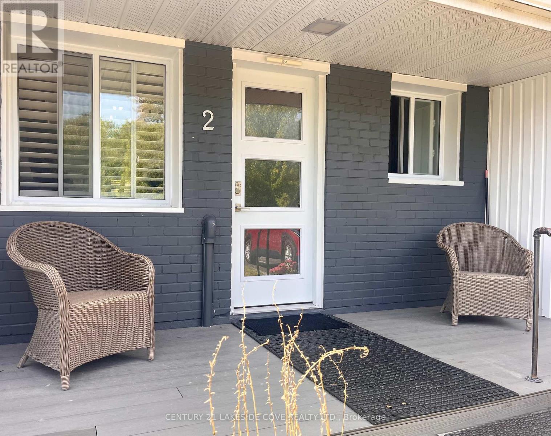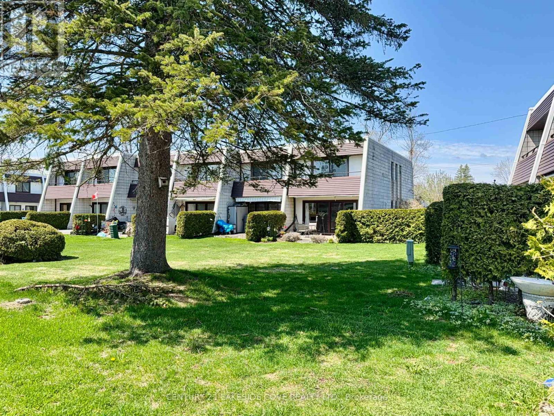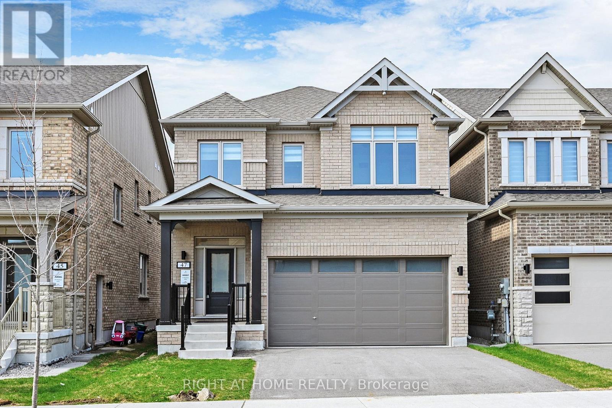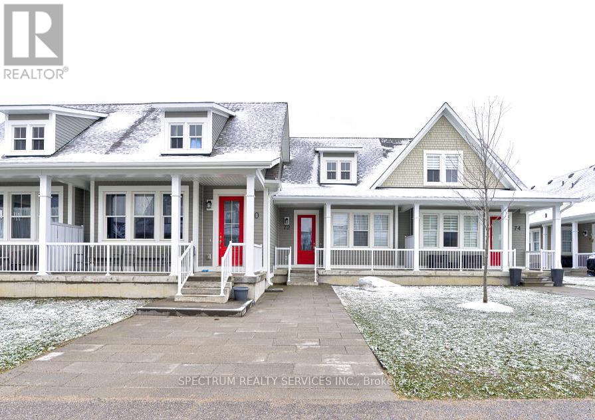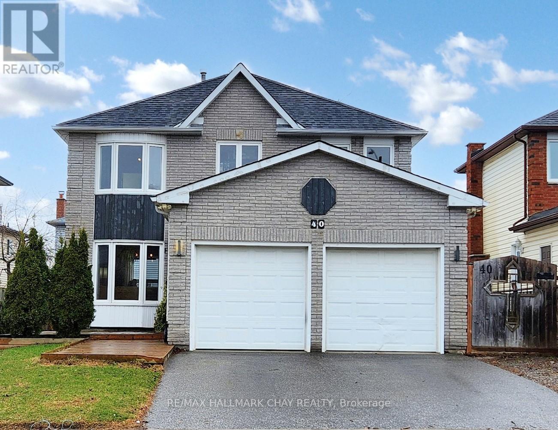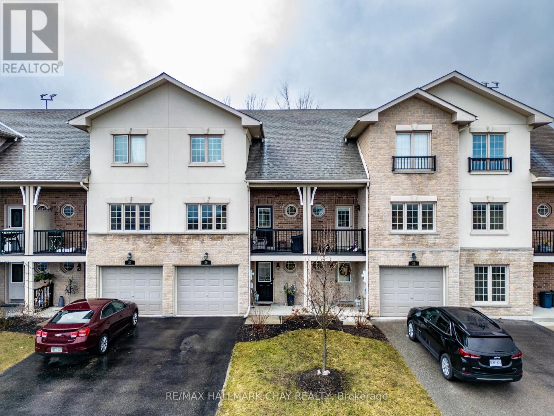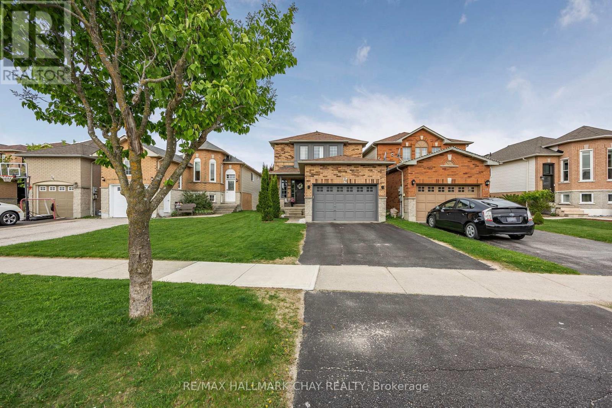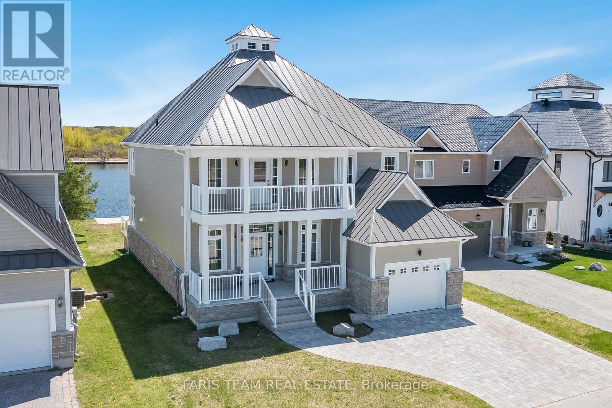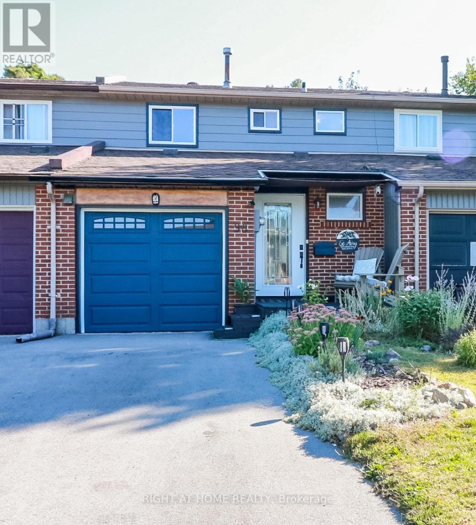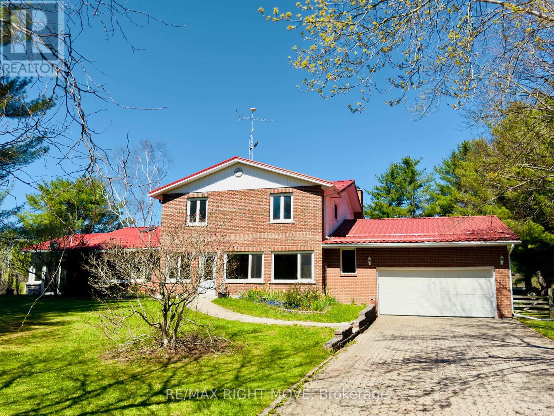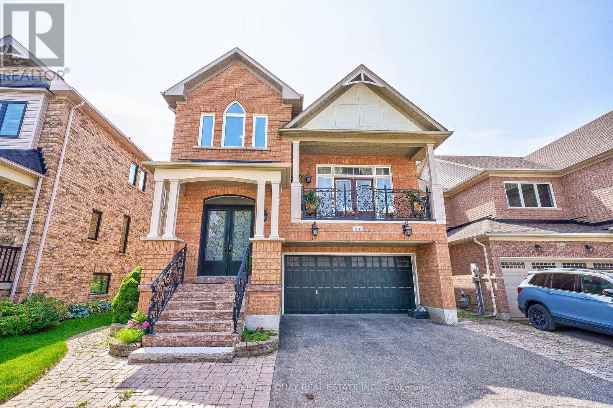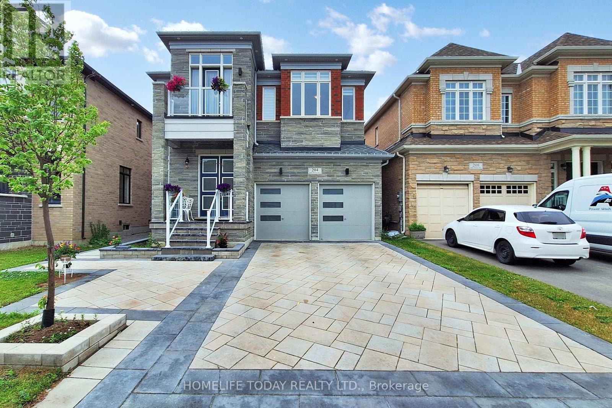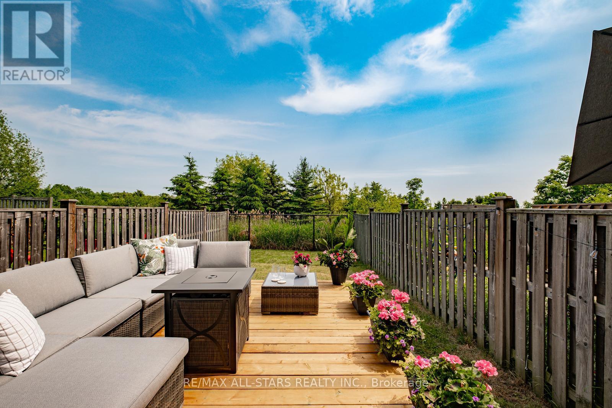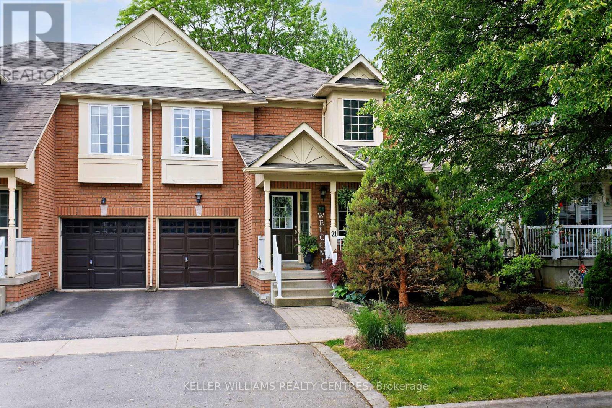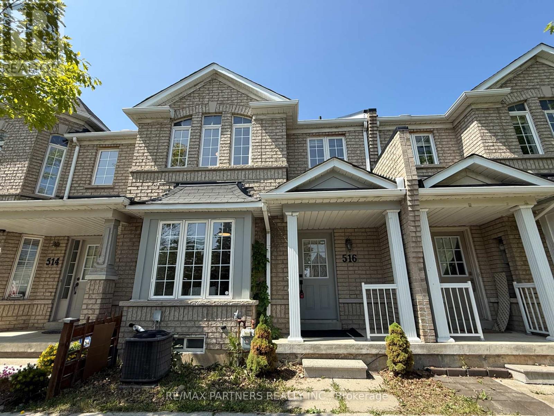Unit 2 - 3 Paradise Boulevard
Ramara, Ontario
Welcome to a Meticulously Renovated, Contemporary One-Bedroom Waterfront Condo Nestled in the Heart of Lagoon City, Often Celebrated as Canadas Venice, at the Enchanting Mouth of Lake Simcoe. This Unique Property is a True Sanctuary for those Seeking the Perfect Blend of Luxury and Tranquility. Step Inside to Discover the Unique and Modern One Bedroom Featuring His and Her Closets, Complemented by Triple-Pane Windows that Invite an Abundance of Natural Light. The Newly Built Walk-Out Patio and Roof Top Terrace, Effortlessly Merges Indoor and Outdoor Living, Creating a Serene Space for Relaxation. Indulge in the Oversized Walk-in Shower, Embrace the Elegance of Premium Stainless Steel Appliances, and Gather Around the Striking 6-foot Island Adorned with Exquisite Quartz Countertops, Builtin Pantry, The Soaring Cathedral Ceilings Adorned with Skylights Inspire an Airy and Inviting Ambiance, while the Energy-Efficient HVAC System Ensures Your Comfort no Matter the Season. Fully Spray Foam Insulated. Ascend to the Rooftop Terrace, Where you can be Captivated by Breathtaking Views of Lake Simcoe and the Lagoon, The Mesmerizing Hues of Sunset. This Exceptional Condo isn't just a Home; Its A Lifestyle Waiting to be Embraced. Start Living Lakeside Today ! (id:57557)
169 St. Laurent Way
Fort Mcmurray, Alberta
169 St Laurent boasts a bright, sunlit interior with expansive living room windows, an inviting entryway, and new main-floor flooring. The open-concept kitchen and dining area provide seamless flow, while the kitchen's pantry and island maximize the space. The primary bedroom features a four-piece ensuite bathroom with deck access. Main floor has three bedrooms are complemented by the development in the lower level with two additional bedrooms, a spacious recreation room, and another full four-piece bathroom. Storage and laundry complete this efficient design. A double detached garage is accessible through the fenced yard via a side gate to the front, offering convenient family access. This property presents exceptional value for its size. Could be a great place to start for a growing family. (id:57557)
Unit 27 - 1 Paradise Boulevard S
Ramara, Ontario
IDEAL LAKESIDE FAMILY HOME.**Welcome to Harbour Village!** Seize the Opportunity to Become Part of a Vibrant Year-Round Community, where Each Season Unveils its Own Unique Charm. Picture Yourself in an updated 3-Bedroom End Unit Condo, Nestled Right on the Waters Edge, Mere Steps from a Private Boat Slip and a Pristine Sandy Beach on the Enchanting Lake Simcoe. Embrace the captivating lakeside lifestyle, filled with endless possibilities at the Lagoon City Community Centre. Relish your leisure time on the Beach, Dive into Exhilarating Water Activities, or Unwind in Picturesque Parks. Engage in Friendly Pickleball Matches, Indulge in Mouthwatering Dishes at Nearby Restaurants, Immerse Yourself in Exhilarating Live Entertainment at Casino Rama, or Wander through Miles of Scenic Walking Trails that Weave through Lush, Mature Forests. With full Municipal Services, High-Speed Internet, and a Convenient School Bus Route at the Cul-De-Sac, this is Not Merely a Place to Reside its the Ultimate Destination for an Active, Fulfilling Lifestyle on the Breathtaking Shores of Lake Simcoe! Start Living Lakeside Today! (id:57557)
47 Shepherd Drive
Barrie, Ontario
Elegant All-Brick Residence on Premium 33' Lot! Experience elevated living in this impeccably designed 4-bedroom, 2.5-bath home showcasing a sophisticated open-concept layout. The sun-filled family room is anchored by a beautiful gas fireplace, while wide-plank flooring (no carpet on the main), custom zebra blinds, and rich hardwood stairs add warmth and character. The chef-inspired kitchen boasts a grand centre island and flows effortlessly to a cedar deck and fully fenced backyard, perfect for outdoor gatherings. A "Sunshine Basement" with oversized windows offers incredible potential for a bright, spacious lower level. Enjoy the convenience of an oversized 2-car garage with 8' extra-tall doors, and retreat to a serene primary suite complete with a walk-in closet and spa-like ensuite. This exceptional home is move-in ready and filled with thoughtful upgrades throughout. (id:57557)
10 - 72 Discovery Trail
Midland, Ontario
Welcome To This Beautifully Designed 1-bedroom + Loft (Apx 1,177 sq.ft). Townhouse, Offering Modern Comfort And Flexible Living. The Main Floor Features A Spacious Primary Bedroom With Ensuite Bath, Convenient Laundry, And An Open-Concept Living/Dining Area Filled With Natural Light. The Sleek Kitchen Boasts Stainless Steel Appliances, Ample Cabinetry, And A Large Island With Bar Seating- Perfect For Everyday Living Or Entertaining. Located Close To Lake, Georgian Bay, Marinas, Golf, School And Hopspital. Don't Miss This Incredible Lifestyle Opportunity! (id:57557)
40 Shakespeare Crescent
Barrie, Ontario
Charming 3-bedroom, 2 and a half-bath home offers a perfect combination of comfort, style, and practicality. Upon entering, you'll find a spacious and inviting living room & dining room combo that provides an ideal setting for both daily living and entertaining guests. Large windows fill the space with natural light, creating a warm and airy atmosphere throughout. The design connects seamlessly to the updated kitchen, which is equipped with modern appliances, butcher-block countertops, and plenty of cabinetry for storage. The eat-in kitchen offers a cozy area for casual meals or a morning coffee, while providing views of the backyard. A separate family room provides a more intimate space for relaxation, offering a perfect spot for movie nights, reading, or enjoying quiet time. Upstairs, the master suite features a generous layout with room for a king-sized bed, plus a four-piece en-suite bathroom and walk-in closet for added convenience. The two additional bedrooms are spacious and share a well-appointed additional four-piece bathroom, perfect for children or guests. The half bath on the main floor adds extra convenience for both residents and guests. The homes finished basement adds significant value, providing extra living space that could be used for a variety of purposes whether as a rec room, home theater, or personal gym. The basement is well-lit and comfortable, making it an extension of the living area above. Outside, the home offers a large, wooden back deck that extends the living space outdoors, perfect for summer barbecues or relaxing in a private setting. A garden shed provides convenient storage for lawn tools or outdoor gear, while a gazebo in the backyard serves as a peaceful retreat for unwinding or hosting gatherings. The two-car garage offers ample space for vehicles and additional storage, keeping the home organized and functional. The home is conveniently located near shops, schools, and transit, offering easy access to all essential amenities. (id:57557)
113 Rugman Crescent
Springwater, Ontario
Located in Stonemanor Woods, this spectacular 4 bedroom, 4 bathroom is waiting for you to call it home. This home has over 3600 square feet of living space, a huge primary bedroom with a 5 piece ensuite that has a double sided fireplace! Every bedroom has a walk in closet. There is a den on the main floor that can be used as an office. The laundry room is on the upper floor for easy access....no stairs to climb to do your laundry. The huge triple car garage is perfect for all your "toys" with tons of parking in the drive way as well. The basement is a blank canvas with a roughed in bathroom and is awaiting your personal touches. This house is a little piece of heaven right in the beautiful municipality of Springwater with access to parks, hiking, biking and many outdoor activities. This is a great opportunity to own a beautiful home in Springwater. Your dream home awaits! Don't miss this GEM! (id:57557)
36 - 175 Stanley Street
Barrie, Ontario
Proud to present this people pleasing property! Welcome to this stylish, immaculately maintained, fully finished home nestled in an unbeatable location just minutes to elementary schools, a rec centre, major shopping, golf, and quick access to commuter routes. Step inside from the covered front entrance into a welcoming foyer, complete with a cozy den and convenient 2-piece bath on the lower level. On the main level you'll find the bright and modern kitchen, featuring quartz countertops & tile floors. This is combined with the dining area, and a walkout to a private backyard with both a patio and elevated deck perfect for relaxing or entertaining. The spacious living room, with gleaming hardwood floors is beautifully bright and features a walk out to a cozy balcony overlooking the quiet street, perfect for enjoying an evening beverage. Upstairs, the second level boasts three generous bedrooms, including a primary suite with a 4-piece ensuite, an additional 4-piece main bath, and a handy laundry closet. With beautiful finishings throughout, inside entry from the single attached garage, and exceptional pride of ownership, this home truly shows to perfection. All appliances are included including a range and dishwasher installed last year. Shingles re-done in 2024. (id:57557)
20 Basswood Drive
Barrie, Ontario
Welcome to this elegant and tastefully designed two-storey home, nestled in a well-established and sought after holly neighbourhood. Boasting 3 spacious bedrooms and 2.5 bathrooms, this home offers both comfort and sophistication. From the moment you step inside, you'll appreciate the many thoughtful upgrades and attention to detail. The well-appointed layout provides a seamless flow between the living room, dining room and kitchen - ideal for both everyday living and entertaining. The kitchen offers access to the rear deck and fenced yard. Each room reflects a timeless style, blending functionality with refined charm. This is a rare opportunity to own a meticulously maintained and upgraded home, where pride of ownership shine through. Don't miss your change to experience the perfect balance of classic elegance. (id:57557)
117 Mitchell Drive
Fort Mcmurray, Alberta
MOVE IN READY! This stunning, RENOVATED 3 bedroom, 2 bathroom home blends modern living with comfort and charm. As you step inside, you'll immediately notice the bright and spacious living room, filled with natural light – a perfect space for relaxation or entertaining. The heart of the home is the recently RENOVATED kitchen, complete with brand NEW CABINETS and sleek Quartz COUNTERTOPS offering both style and functionality. Whether you're preparing a family meal or hosting guests, this kitchen will inspire your inner chef. The property also boasts a single DETACHED GARAGE with wooden flooring and electricity equipped with a 220-amp, providing the ideal workshop or storage space for your projects. Outdoors, you'll find a fully fenced, low-maintenance backyard – perfect for those who want to enjoy the outdoors without the hassle of upkeep. The landscaped yard offers a peaceful retreat and includes the gazebo.Recent Renovations: Furnace & Central Air (2024), Fridge (2024), Dishwasher (2025), Washer (2025), Quartz Kitchen Countertops (2022), Kitchen Cabinets (2021), Shingles (2021), Main Bathroom (2022), Pantry (2020), Garage (2020) This renovated gem is move-in ready and awaits its new owners. Don't miss the opportunity to experience this beautiful home in person – photos simply don’t do it justice! (id:57557)
9 Dock Lane
Tay, Ontario
Top 5 Reasons You Will Love This Home: 1) Indulge in the epitome of waterfront living, where expansive decks and private balconies offer the idyllic setting for pre- and post-boating relaxations, diving adventures, and water activities 2) Experience culinary excellence in the well-appointed kitchen featuring a gas stove, built-in oven, and a spacious island with ample seating 3) Entertain in style in the main level living room boasting a soaring 20-foot ceiling and a cozy gas fireplace, creating an inviting ambiance for gatherings 4) Retreat to two luxurious primary bedrooms, each adorned with decorative walls, captivating water views, large walk-in closets, and ensuites with heated flooring 5) Welcome guests into the grand foyer of this home and boasting excellent curb appeal enhanced by upgraded exterior lighting and an interlock driveway. Age 3. Visit our website for more detailed information. *Please note some images have been virtually staged to show the potential of the home. (id:57557)
228 Coyote Crescent
Fort Mcmurray, Alberta
Welcome to 228 Coyote Crescent, a beautifully bright and well-loved five-bedroom detached family home nestled in the desirable Upper Timberlea neighbourhood. Thoughtfully designed with a growing family in mind, this residence blends comfort, style, and functionality. Step onto the charming front porch and into a welcoming foyer, complete with a coat closet and a tucked-away two-piece powder room. The main floor features new luxury vinyl plank flooring, setting a warm and contemporary tone throughout the space. The spacious living room is flooded with natural light from an abundance of windows anchored by a statement-making fireplace, creating a perfect setting for relaxation or entertaining. The eat-in kitchen is equally impressive, outfitted with striking countertops, quality Kitchen Craft cabinetry, a corner pantry, and a generous dining area—ideal for family meals and gatherings. Upstairs, the serene primary suite offers a peaceful retreat, complete with a walk-in closet and a private four-piece ensuite. Two additional well-proportioned bedrooms, a second four-piece bathroom, and a large walk-in linen closet provide ample space and storage for family and guests alike. The lower level extends the home’s living space with a versatile recreation room, a three-piece bathroom, plenty of storage, and a separate side entrance—adding flexibility for future guest accommodations. Outdoor living is equally inviting, featuring a private rear deck equipped with a built-in gas line for effortless barbecuing. The 15x21 detached garage includes a spacious loft, offering excellent storage solutions. Recent upgrades reflect the home’s meticulous upkeep, including new shingles (2016) and updated siding on both the home and garage (2022). Ideally situated in a quiet, family-friendly neighbourhood close to parks, schools, and everyday conveniences, this property is a shining example of pride of ownership. Don’t miss your opportunity to call this exceptional home your own—schedule you r private tour today. (id:57557)
96 Chaucer Crescent
Barrie, Ontario
Charming Freehold Townhome in Vibrant Barrie Community! This beautifully maintained townhome boasts numerous upgrades that truly enhance its appeal. With newer windows, doors, flooring, an updated electrical panel, improved insulation, and a modern furnace and A/C, you can move in with peace of mind. Step outside to your private backyard oasis featuring a spacious deck perfect for enjoying warm evenings with family and friends. Whether you're a first-time buyer or looking to downsize, this home is an excellent opportunity. Don't miss out! Schedule your showing today and discover everything this lovely home has to offer! (id:57557)
3146 Wasdell Falls Road
Severn, Ontario
Welcome to your dream property! Nestled on 41 sprawling acres and directly across from the Severn River, this 4+1 bedroom, 4.5-bath home is a true retreat. With 3340 sq. ft. of total living space, this two-story beauty offers everything you need for both relaxation and adventure.Step through the charming front porch and into the main level, where a spacious family room, dining area, and an inviting kitchen with backyard views await. Skylights flood the family room with natural light, while a cozy wood-burning fireplace adds warmth and ambiance. A stylish bar connects the kitchen to the family room, making it perfect for entertaining. Adjacent to the family room is a large sunroom featuring a swim spa, a great spot to unwind year-round. A convenient 2-piece bath is also on this level.Upstairs, you'll find two luxurious primary suites, each with walk-in closets and en suites. Two additional bedrooms share a spacious 4-piece bathroom. The fully finished basement is another highlight, offering a large family room with a second wood-burning fireplace, and an elevator that services all three levels, making it easy to get around. There's also a separate entrance from the basement to the pool area, with a 3-piece bath perfect for rinsing off after a swim.Step outside to your own private oasis! Enjoy summer days by the saltwater pool, recently upgraded with a pump and liner. A large deck with a built-in pizza oven sets the stage for outdoor cooking and entertaining. Plus, the detached shop with an attached chicken coop, as well as over $40,000 worth of tractors and tools, are all included to help you run your hobby farm.An added bonus: a fully-owned solar panel system generates approximately $8,000 to $10,000 in annual income, providing both sustainability and a solid return on investment.Additional perks include a Generac generator, a giant C can for extra storage, and easy highway access for commuting to Toronto. (id:57557)
816 Millard Street
Whitchurch-Stouffville, Ontario
Superior Practical Designed Updated Luxury Family Home, 4-Car Driveway 2-Car Garage with Direct Access thru Lower Level Hallway, Stone Walkway & Painted Concrete Stairs thru Open Front Porch with Iron Handrail to Double Stained Glass Doors Main Entry, M/F 9'Ceiling, Sunken Ceramic Foyer, Granite Kitchen with Designer Cabinets & Centre Island, Breakfast Area surrounded by Windows walkout thru Wood Deck to Stone Patio & Backyard, Fireplace in Living Room, Upper Level Family Room with Vaulted Ceiling walkout to Balcony with Iron Fence, 2/f with 4 Bedroom & 2 Bath, Lower Level with Separate Laundry Room & Garage Access, Finished Basement with Great Room, Bedroom & Washroom, Oak Stairs with Iron Pickets thruout, Hardwood/Laminate Flooring in Most Principal Rooms, Extensive Use of Moulding & Potlights, Lots Windows & Storage. Prime Downtown Stouffville Area step to Conservation Park & Shopping District. (id:57557)
204 Steam Whistle Drive
Whitchurch-Stouffville, Ontario
Gorgeous 5-Bedroom Home with Separate Entrance to Future Basement Suite! This spacious and beautifully finished home features 5 bedrooms plus a library, with over $200,000 in upgrades throughout. The kitchen includes built-in appliances, extended cabinets, a quartz island, a gas line for cooking, and a walkout to the backyard with a BBQ gas line perfect for outdoor living! Enjoy 10-foot ceilings on the main floor and 9-foot ceilings upstairs. The primary bedroom boasts a luxurious Ensuite and his & her closets. With 4 full bathrooms and a powder room, The basement has a separate entrance and offers potential for a future 3-bedroom, 2-bathroom suite. Located next to a brand-new Catholic high school. A must-see don't miss out! (id:57557)
2073 Kate Avenue
Innisfil, Ontario
EXCEPTIONAL OPPORTUNITY FOR FIRST-TIME BUYERS OR INVESTORS: TWO HOMES WITHIN WALKING DISTANCE OF THE BEACH! This property features two move-in-ready bungalows, offering incredible potential for in-law living or rental income possibilities to offset your mortgage. Nestled on a spacious 60 x 200 ft mature lot with plenty of parking, it provides ample room to relax, entertain, or even expand. Located in a desirable in-town location just minutes from all of Alconas amenities and within walking distance to Innisfil Beach and Park, this home is ideal for investors, first-time buyers, or families seeking flexibility. Step inside and enjoy bright, open-concept living spaces designed for comfort. In-floor heating adds exceptional comfort, while both homes feature well-maintained interiors and exteriors, and each is equipped with its own washer and dryer. Surrounded by year-round recreation options, including trails, parks, golf courses, marinas, and Friday Harbour Resort, youll love the lifestyle this home provides! Dont miss out; take the first step toward making this unique property your own #HomeToStay and start envisioning your future here! (id:57557)
30 Blue Grouse Road
Vaughan, Ontario
Welcome to this Stunning 4+1 Bedroom, 5 Bathroom turn-key home in the Prestigious Valleys ofThornhill! This beautifully renovated home boasts a modern, open concept design with high-end finishes throughout.The main floor is an entertainer's dream, including a Designer Kitchen with quartz countertops and backsplash, gorgeous floor-to-ceiling custom cabinetry and high end appliances. Walk out onto over-sized deck in private backyard, perfect for summer gatherings. Spacious family room featuring a gas fireplace with stone surround, large elegant living/dining room. Engineered hardwood floors throughout. Upstairs you will find 4 bright and spacious bedrooms, a large master bedroom with spa-like ensuite, and 2 additional bathrooms and a laundry room for added convenience. The fully finished basement offers additional living space, including a large recroom with a plumbed in bar,and a separate bedroom and bathroom. Sought after family neighborhood close to top-rated schools, parks, shopping, dining, transit, places of worship, Rutherford GO Station, Hwy 407 and Vaughan Mills. All you have to do is move in and enjoy! (id:57557)
535 Reeves Way Boulevard
Whitchurch-Stouffville, Ontario
Welcome to this beautifully maintained 3-bedroom, 3-bathroom townhome nestled in one of Stouffvilles most family-friendly communities. This home backs onto conservation land and has easy access to Rouge National Park Trails - perfect for long walks enjoying nature. Step inside and discover heated front entrance floors that are carried into the powder room - ideal for those chilly winter days and 9-foot ceilings throughout the main floor that creates a bright and airy atmosphere throughout. The den offers the perfect spot for a home office, study area or quiet reading nook. The large, family-sized kitchen is ideal for gatherings and is equipped with ample counter and storage space. It seamlessly flows into the cozy family room that overlooks a peaceful, private fully fenced backyard with a newly built deck and no neighbours behind - a rare find in Stouffville. Upstairs, the spacious primary bedroom is a true retreat, featuring a walk-in closet and a 4-piece ensuite with a soaker tub and separate shower. Two additional generous-sized bedrooms, an upper-level laundry room, and another full bath complete this well-thought-out layout.The unfinished basement offers endless potential to create the space your family needs - whether it's a rec room, gym, or additional bedroom. Located just steps to both Catholic and public elementary schools, the public high school, and some of Stouffvilles best parks and trails including Reeves Way Parkette and Gar Lehman Park, this home is perfect for growing families. Commuters will love the easy access to public transit and proximity to major routes. (id:57557)
124 Sydenham Street
Essa, Ontario
A home that fits real life. With 4 bedrooms, 2 bathrooms, and a dedicated office (no more working at the kitchen table), this home is built for balance. The updated kitchen and large dining room bring everyone together, while the extra flex space is perfect for a full laundry setup or storage. Big backyard with a workshop/shed + an above-ground pool and a Covered porch (best spot to watch the game outside). No wasted space. No weird layouts. Just a smart, solid home in a community thats easy to love + Grow your own groceries without leaving home.This property comes with strawberries, raspberries, blackberries, elderberries, mulberries, and even an apple tree and a cherry tree. Ready to pick, snack, bake, or share. You'll also find 5 raised garden beds and established sage, perfect for anyone craving a slower, more sustainable lifestyle (or just fresher meals).Whether you're a seasoned gardener or just getting started, this yard makes it easy to live a little closer to nature and a lot further from the grocery store. BONUS: Roof (2022), New Furnace (2023), New Expansion Tank (2025), New Floors and most baseboards, New Paint, Large outdoor shed and crawl space have been sanitized professionally, Workshop/Shed + side shed for additional storage, New pool cleaner and updated purifier. (id:57557)
21 Glasgow Crescent
Georgina, Ontario
Discover stylish comfort and smart design in this beautifully maintained home, perfectly situated in the sought-after Simcoe Landing community. The functional, open-concept main floor is ideal for both everyday living and entertaining, with generous living spaces and an inviting layout.At the heart of the home lies a bright eat-in kitchen, complete with a breakfast bar that seamlessly flows into a sun-filled family room. Large windows and a cozy gas fireplace create a warm and welcoming atmosphere. Step outside to a private backyard oasis featuring a generous deck perfect for outdoor dining or simply relaxing in the fresh air.Upstairs, the light-filled primary suite features a walk-in closet and a 4-piece ensuite with a separate walk in shower and a relaxing tub. All bedrooms are well-proportioned and connected by a wide, open hallway that adds to the home's spacious feel.The finished basement extends your living space with a large recreation area, ideal for a playroom, or gym, plus a separate laundry and storage room for added convenience.Located just minutes from excellent schools, scenic parks and trails, the lakefront, shopping, dining, major highways, and more this home truly offers the best of comfort and convenience. (id:57557)
290 Thomas Phillips Drive
Aurora, Ontario
Bright & Spacious 4-Bedroom Detached Home on a Premium Corner Lot Overlooking the Park! This extremely maintained, move-in ready home offers a thoughtfully designed open-concept layout with soaring 9-foot ceilings on both the main and upper levels. Featuring elegant hardwood floors throughout, upgraded contemporary lighting, and a sleek kitchen with granite countertops, extended workspace, and ample cabinetry for extra storage. Step outside to a professionally landscaped backyard oasis, complete with a stunning deck and charming gazebos perfect for entertaining or enjoying peaceful outdoor moments. Nestled in a welcoming, family-oriented neighborhood with breathtaking park views. Conveniently located with quick access to Hwy 404, top-rated schools, and just minutes from Bayview Shopping Centre this home truly offers the ideal blend of comfort, style, and location (id:57557)
516 Bur Oak Avenue
Markham, Ontario
South View*Facing a Park * Beautiful Freehold Townhouse in Prime Markham Location! Direct Access from Garage*Main floor washroom with Shower* Zoned for top-ranked schools including Pierre Elliott Trudeau High School and Stonebridge Public School *Well-maintained * Upgraded flooring throughout the main floor * Modern Open-concept Living and Dining Area* Modern Family-sized kitchen with large countertop, backsplash and Stainless Steel Appliances * Lots of Storage * Smooth Ceiling * Powder Room w/Shower on Main Floor * Direct garage access * Upgraded Staircase w/Iron Pickets * Generously sized bedrooms * Mirrored hallway * Primary bedroom with a 4-piece ensuite * Profession Finish Basement with bathroom * Large Entertaining Room * Steps to restaurant, bank, shopper drug market, Tim Hortons and Bus Stop * Move in Condition (id:57557)
72 Graham Crescent
Markham, Ontario
Stunningly Renovated 4+1 Bedroom, 4 Bathroom Detached Home in the Highly Sought-After Markham Raymerville Location This beautifully upgraded home features a modern kitchen with quartz countertops, a stylish backsplash, and an island with a breakfast area that opens to the backyard. The kitchen also boasts sleek, contemporary cabinetry, an upgraded cooktop & stainless steel appliances including a double-door fridge. Enjoy the benefits of new above-ground windows (2025) and a brand-new main door.The entire home has been thoughtfully renovated, including hardwood flooring throughout (2025) and completely updated bathrooms & the upgraded sunroof...Fully finished basement offers a spacious entertainment area and additional living space and extra bedroom with a 3-piece bathroom. This versatile space is perfect for family gatherings, guests, or flexible use.Additional highlights include an abundance of pot lights, all-new light fixtures (2025), Roof ( 2018), AC (2019) and fresh paint throughout making this home truly move-in ready. Conveniently located just steps from Markville Mall, restaurants, shops, public transit, and the GO train station. Top-ranked Markville Secondary School zone and other nearby schools are easily accessible, as well as several parks for outdoor enjoyment. With quick access to Highway 7 and 407, commuting is a breeze.Don't miss out on this incredible opportunity! ** This is a linked property.** (id:57557)

