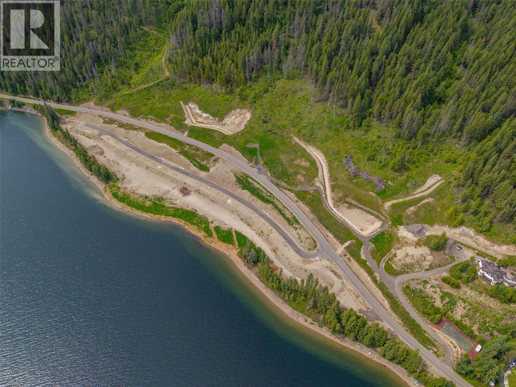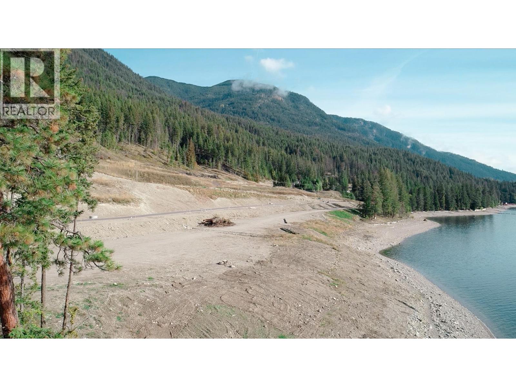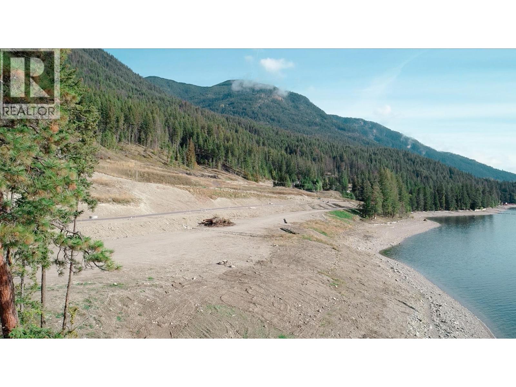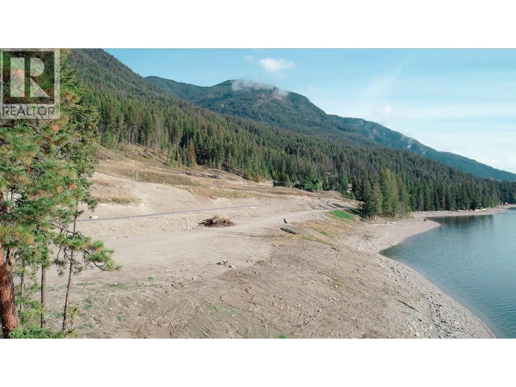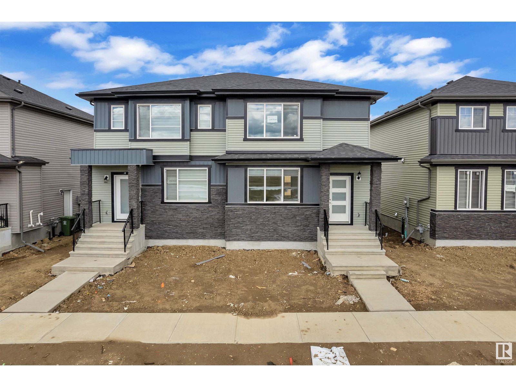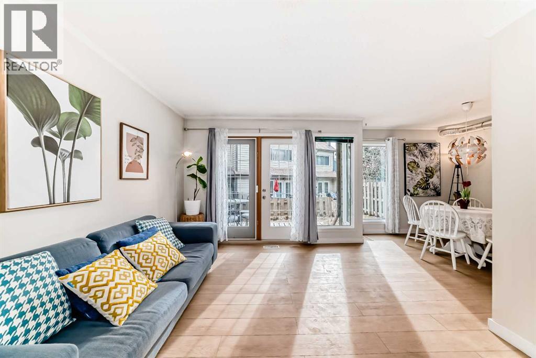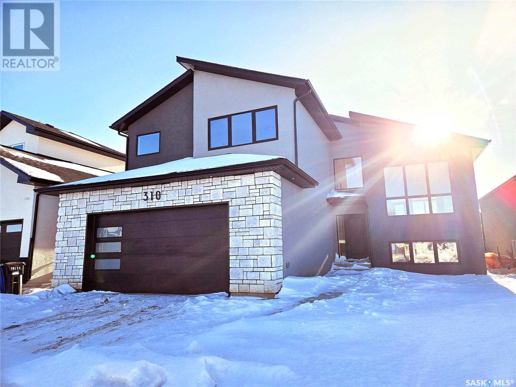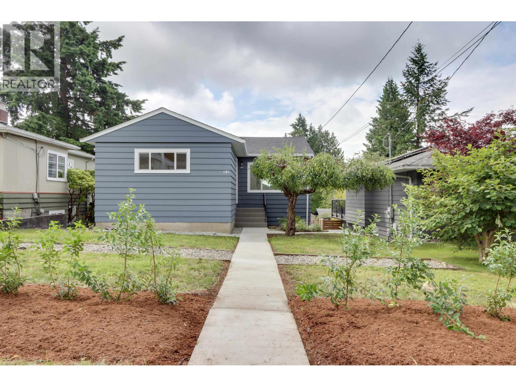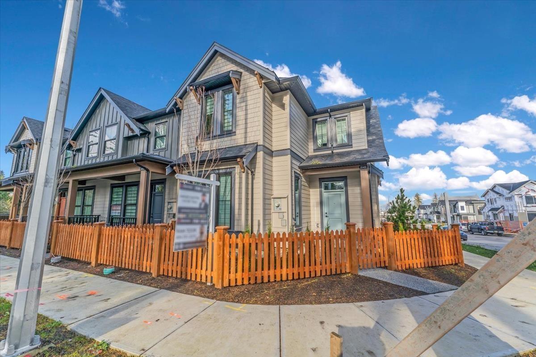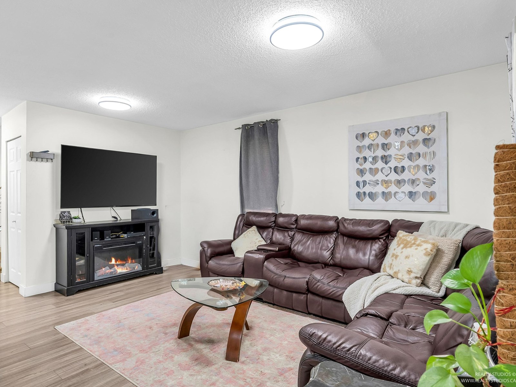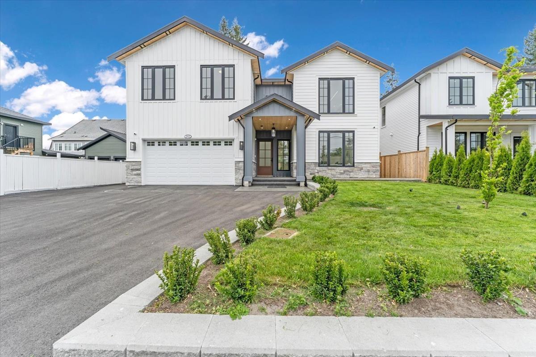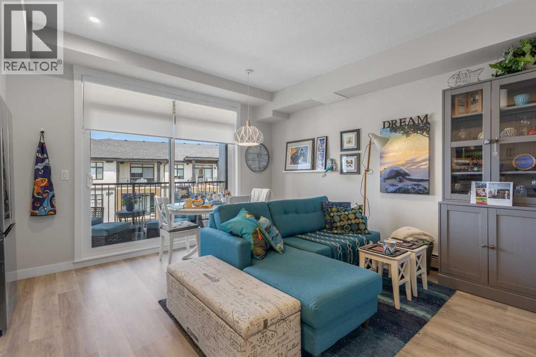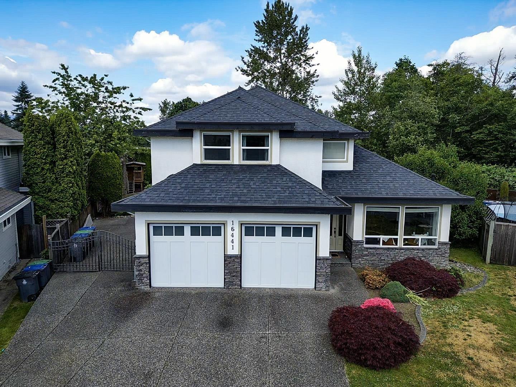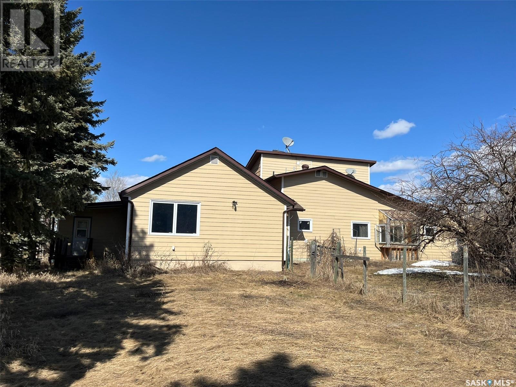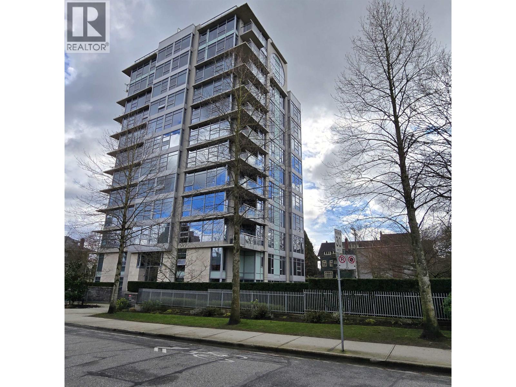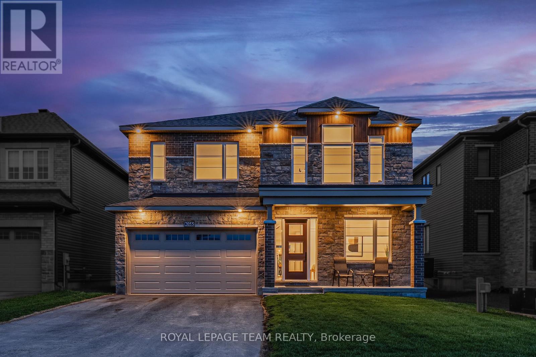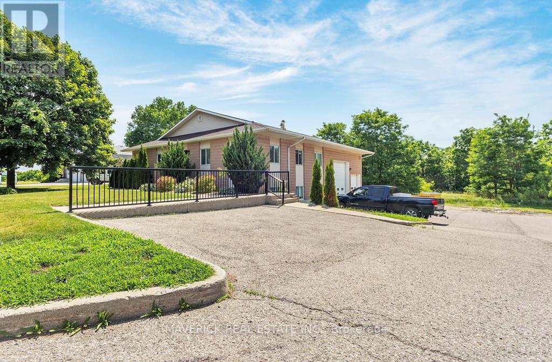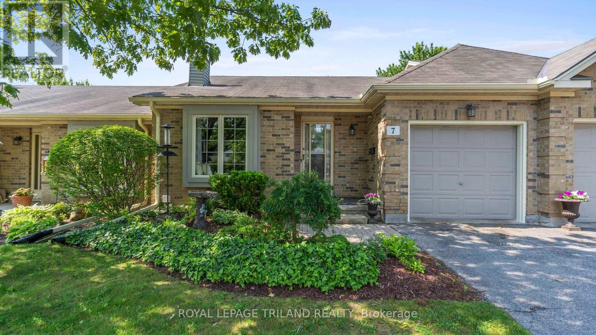5120 Sunnybrae Canoe Point Road Lot# 14
Tappen, British Columbia
SHUSWAP WATERFRONT • Just east of Heralds Park in Sunnybrae are 14 newly created beachfront lots —some of the finest Shuswap waterfront lots available. • A stunning lakefront real estate chance for those seeking to embrace luxury lakefront living in a picturesque setting. • Each lot have a minimum of 100 feet of pristine lakefront with breathtaking south-facing exposure, perfect for enjoying Shuswap Lake. • To the north is a large acreage of common property owned by the lakefront lot owners, ideal for family gatherings and outdoor activities. • Private, paved road ensures security and peace of mind for your new lakeside retreat. • Essential utilities, including septic systems, underground hydro, and telephone lines, are conveniently located at the lot line, simplifying the process to build your dream home in Shuswap. • This exclusive offering presents an exceptional investment opportunity in Shuswap, allowing you to create the ultimate getaway or permanent residence. •APCHIN DESIGNS HAS KINDLY CREATED A UNIQUE PLAN OF A WONDERFUL HOME FOR THE LOT. THE PLAN IS NOT THE PROPERTY OF THE DEVELOPER AND DIRECT CONTACT NEEDS TO BE MADE TO USE THE DESIGN. FOR COMPLETE ACCESS TO VIDEOS, PICTURES, AND DETAILED MAPS, GO TO OUR WEBSITE: WWW.CHASESHUSWAP.COM (id:57557)
61 1973 Winfield Drive
Abbotsford, British Columbia
WOW! Rancher with Walk-Out Basment! Renovated! This home features a stunning view from both levels of the valley. New appliances, custom white cabinets and all new granite counter tops. Neighbourhood is A1 walking distance to delair park and close to schools. Enjoy a private fenced yard thats dog friendly. Professionally cleaned and painted perfect and turn key ready. (id:57557)
5120 Sunnybrae-Canoe Pt Road Lot# 12
Sunnybrae, British Columbia
SHUSWAP WATERFRONT • Just east of Heralds Park in Sunnybrae are 14 newly created beachfront lots —some of the finest Shuswap waterfront lots available. • A stunning lakefront real estate chance for those seeking to embrace luxury lakefront living in a picturesque setting. • Each lot have a minimum of 100 feet of pristine lakefront with breathtaking south-facing exposure, perfect for enjoying Shuswap Lake. • To the north is a large acreage of common property owned by the lakefront lot owners, ideal for family gatherings and outdoor activities. • Private, paved road ensures security and peace of mind for your new lakeside retreat. • Essential utilities, including septic systems, underground hydro, and telephone lines, are conveniently located at the lot line, simplifying the process to build your dream home in Shuswap. • This exclusive offering presents an exceptional investment opportunity in Shuswap, allowing you to create the ultimate getaway or permanent residence. • Whether you envision a serene retreat or an active lifestyle, these luxury beachfront properties are ready to welcome you. FOR COMPLETE ACCESS TO VIDEOS, PICTURES, AND DETAILED MAPS, GO TO OUR WEBSITE: WWW.CHASESHUSWAP.COM (id:57557)
5120 Sunnybrae-Canoe Pt Road Lot# 7
Sunnybrae, British Columbia
SHUSWAP WATERFRONT • Just east of Heralds Park in Sunnybrae are 14 newly created beachfront lots —some of the finest Shuswap waterfront lots available. • A stunning lakefront real estate chance for those seeking to embrace luxury lakefront living in a picturesque setting. • Each lot have a minimum of 100 feet of pristine lakefront with breathtaking south-facing exposure, perfect for enjoying Shuswap Lake. • To the north is a large acreage of common property owned by the lakefront lot owners, ideal for family gatherings and outdoor activities. • Private, paved road ensures security and peace of mind for your new lakeside retreat. • Essential utilities, including septic systems, underground hydro, and telephone lines, are conveniently located at the lot line, simplifying the process to build your dream home in Shuswap. • This exclusive offering presents an exceptional investment opportunity in Shuswap, allowing you to create the ultimate getaway or permanent residence. • Whether you envision a serene retreat or an active lifestyle, these luxury beachfront properties are ready to welcome you. FOR COMPLETE ACCESS TO VIDEOS, PICTURES, AND DETAILED MAPS GO TO OUR WEBSITE: WWW.CHASESHUSWAP.COM (id:57557)
5120 Sunnybrae-Canoe Pt Road Lot# 4
Sunnybrae, British Columbia
SHUSWAP WATERFRONT • Just east of Heralds Park in Sunnybrae are 14 newly created beachfront lots —some of the finest Shuswap waterfront lots available. • A stunning lakefront real estate chance for those seeking to embrace luxury lakefront living in a picturesque setting. • Each lot have a minimum of 100 feet of pristine lakefront with breathtaking south-facing exposure, perfect for enjoying Shuswap Lake. • To the north is a large acreage of common property owned by the lakefront lot owners, ideal for family gatherings and outdoor activities. • Private, paved road ensures security and peace of mind for your new lakeside retreat. • Essential utilities, including septic systems, underground hydro, and telephone lines, are conveniently located at the lot line, simplifying the process to build your dream home in Shuswap. • This exclusive offering presents an exceptional investment opportunity in Shuswap, allowing you to create the ultimate getaway or permanent residence. • Whether you envision a serene retreat or an active lifestyle, these luxury beachfront properties are ready to welcome you. FOR COMPLETE ACCESS TO VIDEOS, PICTURES, AND DETAILED MAPS, GO TO OUR WEBSITE: WWW.CHASESHUSWAP.COM (id:57557)
5748 126 Street
Surrey, British Columbia
PANORAMA RIDGE! Situated on a 20,000 Square foot CORNER LOT! 5 bedrooms and 4 bathrooms. This corner home is well built featuring great finishes. The main floor features a welcoming foyer with a large living and dining room, huge windows to soak in that natural light throughout the home. There is also a chef inspired kitchen leading to the massive family room which leads you into the massive backyard. Upstairs features 4 bedrooms with 3 bathrooms. This home is located in the prestigious Panorama Ridge neighbourhood surrounded by tons of nature and multi million dollar homes. Close to Highway 10, Scott road and easy access towards Richmond, Ladner and Vancouver. (id:57557)
101 1171 Pipeline Road
Coquitlam, British Columbia
Well maintained and renovated 2 bedroom 2 full bathroom ground floor end unit. Prime location close to everything. OCP designated land use for high density apartment residential. Potential for future development. This affordable home is ideal for investors and family . (id:57557)
107 Kincora View Nw
Calgary, Alberta
HOME SWEET HOME! Welcome to your exciting opportunity to own this spectacular, FRESHLY UPDATED home BACKING ON TO A GREEN SPACE in the heart of the coveted NW Calgary community of Kincora! This exquisitely maintained WALKOUT 2 storey home offers incredible pride of ownership along with 4 bedrooms, 3.5 bathrooms, 3,256.50 SQFT of contemporary living space throughout, air conditioning and a central vacuum system. Heading inside you will find the bright foyer, spacious living room perfectly complimented by a cozy gas burning fireplace with a fully built-in entertainment system, sun drenched formal dining room with access to your deck, a breakfast nook, 2 piece vanity bathroom, laundry room with lots of storage space and the gourmet chef’s kitchen with new stainless steel appliances (other than the stove), a stunning granite island with an eating bar, granite countertops, ample cabinet space and a corner pantry. Heading upstairs you will find the beautiful bonus room, 2 generous sized bedrooms, a wonderful 4 piece bathroom and the dreamy master retreat complete with a spa-like 5 piece bathroom with dual vanity sinks, a soaker tub and a large walk-in closet perfect for all of your needs. The fully developed WALKOUT BASEMENT features a massive living room/ recreation room ideal for entertaining or a growing family, 4th bedroom, another full bathroom and utility room with lots of storage space. Outside you will find your beautifully landscaped and fenced backyard with mature trees including a mature crabapple tree, a huge deck with a gazebo to enjoy your tranquil views of the green space and pathways. There is also a double attached garage with additional driveway parking and a charming porch. Additional updates include the roof which was replaced only 2 weeks ago and the left siding, eaves troughs and downspouts which are currently being replaced. This unbeatable location is close to 3 kms of green space and pathways with wildlife directly accessible from the back gate, s hopping centres, public transportation, parks, schools, and major roadways. Don't miss out on your chance to experience Kincora living at its finest! Book your private viewing of this GEM today! (id:57557)
10 Seton Parade Se
Calgary, Alberta
HOME SWEET HOME! Welcome to your spectacular new dream home perfectly located on a large lot in the heart of the sought-after SE community of Seton! This breathtaking home custom-built in 2020 offers 3 bedrooms, 2.5 bathrooms and a magnificent, upgraded floor plan offering 2,995+ SQFT of living space throughout. Heading inside you will be blown away by the pride of ownership and incredible open concept floor plan complete with gleaming luxury vinyl plank flooring and elevated finishing’s throughout. The main floor features a spacious living room drenched in natural sunlight complimented by a modern gas fireplace, a bright formal dining area, inviting foyer, 2 piece vanity bathroom, a convenient mud room and the gourmet chef’s kitchen boasting premium quartz countertops, an oversized quartz center island, stylish grey cabinetry, a corner pantry and a stunning stainless steel appliance package. Upstairs offers a fully equipped laundry room, a massive bonus room perfect for entertaining and a growing family, an office/den, two generous sized bedrooms, a wonderful 4 piece bathroom and the primary retreat complete with a trendy feature wall, walk-in closet perfect for all your needs and a spa-like 5 piece ensuite ideal for unwinding with double vanity sinks, a soaker tub and a private shower. Downstairs has great future potential and is waiting for your special touch. There is a utility room and tons of space for storage. Outside, you will find the oversized double attached garage (22" x 21'6") that fits two trucks and the beautifully manicured backyard with a dog run, patio and large deck. Incredible location close to all desirable Seton amenities including the worlds largest YMCA, South Health Campus, Seton shopping district, schools, public transportation and major roadways like Stoney Trail and Deerfoot Trail. Don't miss out on this GEM, book your private tour today! (id:57557)
3720 39 Av
Beaumont, Alberta
Welcome to this stunning 1,571 sq ft half duplex in the sought-after Azur community in Beaumont. This beautifully upgraded home offers 4 bedrooms and 3 full bathrooms, including a full bedroom and bathroom on the main floor—perfect for guests or multi-generational living. Enjoy 9 ft ceilings on both the main floor and basement, elegant tile flooring, quartz countertops throughout, and a stylish electric fireplace with tile surround. The modern kitchen features glossy cabinets, stainless steel appliances, a tiled backsplash, and ample storage. Upstairs, you’ll find a spacious laundry area with quartz counter space, and a thoughtfully designed primary bedroom with an indent ceiling and custom MDF feature wall. Additional highlights include a side entrance to the basement with 2 windows—ideal for future development, step lights on the stairs, window blinds throughout, and a double detached garage. Located in a growing family-friendly neighborhood close to schools, parks, and shopping. (id:57557)
820 Boulder Creek Drive Se
Langdon, Alberta
Find your forever home in the prestigious and sought after community of Boulder Creek Estates. Thoughtful design and timeless elegance abound in this former show home with oversized, heated triple car garage. Immaculate and lush landscaping show pride of ownership in this well maintained home. Settle in with a good book or a steaming cup of tea on your cozy and secluded covered front porch. The spacious entryway has a gorgeous stone tile inlay and transom windows over the door for extra light. Work or study from home in the private front office complete with sliding French doors with textured glass that are both stylish and functional. Down the hall is your main living space that is the ideal blend of open concept living combined with distinct living spaces. 9’ ceilings and stunning naturally toned hardwood flooring throughout. You’re going to love hosting dinner parties for friends and family in the large and open dining area situated next to the kitchen. This well equipped kitchen has timeless finishes with rich dark wood cabinetry, granite counters, stainless steel appliances, a centre island with raised breakfast bar and a corner pantry making it perfect for both entertaining and everyday family life. A 2 sided floor to ceiling stone fireplace between the living and dining rooms is the centre point of this main living area providing both warmth and ambience. The huge mudroom with 5 built in lockers will help keep even the busiest of families organized and keep clutter out of your main living area. A good sized laundry room and a pretty little 2 pc powder room round out this main level. Upstairs you’ll find 3 nice sized bedrooms including the spacious and sunny primary bedroom with a luxurious 5 pc spa inspired ensuite bath complete with corner soaker tub, his and hers vanities, a separate walk in shower and a huge walk in closet. The other 2 bedrooms share the main bath. The unspoiled basement gives you plenty of room to expand your living space to best suit you r needs. Embrace outdoor living in your large fully fenced West facing backyard. Lush, mature landscaping, plenty of green space for kids, pets and even grown ups to play plus a fantastic deck make this a place where summer memories are sure to be made. The triple garage is fully equipped with LED lighting, a sub panel and a convenient man door to the backyard. This amazing home comes with not one but two air conditioners and has wired speakers. If you’re ready to get away from the busyness of the city, maybe it’s time to see what Langdon has to offer. Here you’ll find an exceptional quality of life, friendly small town feel, fabulous local businesses and great schools all within an easy commute to the city. Come on out and take a tour of your new home & community. (id:57557)
3, 95 Grier Place Ne
Calgary, Alberta
RARE FIND! Welcome to this stunning four-bedroom, two-bathroom townhouse located in the highly sought-after community of Calgary-Greenview. Situated in the inner city, this home offers easy access to downtown and the airport, both just minutes away. Enjoy the convenience of nearby amenities such as Real Canadian Superstore, Thornhill Aquatic & Recreation Centre, Thorncliff Greenview Community Association, Judith Umbach Library, playgrounds, a skate park, tennis/pickleball courts, and Nose Hill Park. Additionally, top-rated schools are within close proximity, including the renowned Thorncliffe School (Traditional Learning Center), John G. Diefenbaker High School (IB Program), and Sir John A. Macdonald School.This home has been updated in recent years with new PVC windows (2021), laminate flooring, and a new furnace (2024). The complex is also in the process of installing modern hardie board siding and trim for an updated exterior.Spanning 1,415 sq. ft. over three levels, this townhome features large windows throughout, allowing for plenty of natural light. The main level boasts an open-concept floor plan with brand-new laminate flooring, spacious windows, and a garden door leading to a private, south-east facing fenced backyard. The dining area also benefits from large windows, bringing in abundant sunlight and views of greenery. The kitchen features white cabinetry and is complemented by brand-new white appliances, including a refrigerator and stove. A powerful range hood was installed last year, perfect for cooking all your favorite international dishes.The second floor includes a spacious primary bedroom with a large window, as well as a generously-sized second bedroom. These rooms share a four-piece bathroom. On the third floor, you'll find two additional well-sized bedrooms and another full bathroom, making it the perfect space for children or teenagers.Additional features of the home include in-suite laundry and two well-sized storage rooms.The prop erty includes one outdoor parking stall (#9), with plenty of additional street parking available. It’s also conveniently located close to Nose Creek, the City pathway system, and a nearby bus route for easy commuting. (id:57557)
310 Flynn Manor
Saskatoon, Saskatchewan
Excellent location in Rosewood. Close to School and Park. Brand New Spacious Modiflied Bilevel with double attached Garage. Separate entrance to Basement. Vaulted Ceiling in Living room and Kitchen. Free standing tub and separate shower in Master bedroom ensuite. Property tax down on listing is only for the lot value. (id:57557)
181 W Windsor Road
North Vancouver, British Columbia
Beautifully Updated two-story bright family home Prime Location in Upper Lonsdale, South facing Beautiful mountain, city, and partial water view ,new appliances, new laminate flooring, New Windows Main Floor 2 spacious bedrooms New full Bathroom Bright kitchen Inviting living and dining ,Ground-Level Suite: perfect mortgage helper or rental opportunity, this ground-level suite includes: Living room Dining area Bedroom Kitchen, New bath room, Den, Laundry room Storage rooms, renewed Single garage with lane access Plenty of space for car park, Close proximity to schools, shops, transit, and highway access Near ski areas and recreation centers This home is a must-see for families or investors looking for a property in a sought-after location. (id:57557)
20489 74b Avenue
Langley, British Columbia
Brand New Corner Rowhome in the most desirable area of Langley! Experience comfortable living at 20489 74B Ave in Langley. This charming 6-bedroom, 4-bathroom home offers a bright, open layout with lots of natural light. The modern kitchen is equipped with stainless steel appliances, and the living room features a cozy fireplace, perfect for relaxing. Enjoy the spacious backyard, ideal for gardening or outdoor gatherings. Nestled in a peaceful neighbourhood, this home is close to Highway 1 access, Langley Event Centre, Golds Gym and many other schools, parks, and local shopping for added convenience. The corner unit allows for 3 car parking with more parking access in the front! MOTIVATED SELLERS!! Option to finish 2 bedroom suite for all units with Kitchen and A/C upgrade possible as well. OPEN HOUSE Saturday and Sunday August 9th and August 10th 2:00-4:00 pm! (id:57557)
13504 79a Avenue
Surrey, British Columbia
INVESTORS + FIRST TIME HOME BUYERS ALERT! This DUPLEX boasts 5 BED +3 BATH with POTENTIAL FOR MORTGAGE HELPER/IN-LAW SUITE! MAIN FLOOR features FULLY UPDATED living, dining & family room with NEW LAMINATE Flooring, QUARTZ COUNTERS, SS Appliances, bright white cabinetry, FIREPLACE & updated 2pc bath. BED+FULL BATH on MAIN FLOOR perfect for elderly. UPSTAIRS features PRMBRM with ample closet space, 3 additional BEDS & 4pc BATH. LOVELY BACKYARD with STORAGE SHED, GARDEN & room for the kids to play! Tons of parking in driveway & on street. GREAT LOCATION - mins to KING GEROGE, SMU HOSPITAL, SKYTRAIN, within 2kms of Newton Elem & Princess Margaret Sec, mins walk to Dominion & Bear Creek Park, Transit, Shopping and more! OPEN HOUSE: SUN, AUGUST 10 FROM 2-4PM! (id:57557)
20487 74b Avenue
Langley, British Columbia
Brand New Middle Unit Rowhome in the most desirable area of Langley! Experience comfortable living at 20487 74B Ave in Langley. This charming 5-bedroom, 4-bathroom home offers a bright, open layout with lots of natural light. The modern kitchen is equipped with stainless steel appliances, and the living room features a fireplace for relaxing. This unit is perfect for any family upgrading from a townhouse looking to get into the market with a property with NO STRATA FEE! Nestled in a peaceful neighborhood, close to Highway 1 access, Langley Event Centre, Golds Gym and many other schools, parks, and local shopping for added convenience. All 4 of the homes come with a separate basement entry with a spacious basement layout. Option to finish 2 bedroom suite for all units with Kitchen and A/C upgrade possible as well. OPEN HOUSE Saturday and Sunday August 9th and August 10th 2:00-4:00 pm! (id:57557)
23820 Old Yale Road
Langley, British Columbia
Experience unmatched sophistication at 23820 Old Yale Road-a 4,907 sq. ft. masterpiece where luxury meets functionality. This 6-bedroom, 5-bathroom estate features an elegant formal living room, a stylish family space, and a gourmet kitchen designed for culinary artistry. The primary suite is a haven of indulgence, boasting a spa-like ensuite and a private 200 sq. ft. patio for serene moments. A main-floor guest bedroom adds convenience, while a legal 2-bedroom suite offers income potential or multi-generational ease. Nestled in an exclusive neighborhood near top-tier schools, upscale shopping, and picturesque parks, this home is the epitome of modern luxury. Step into your dream lifestyle today. OPEN HOUSE Saturday and Sunday August 9TH and 10TH 2:00-4:00 pm! (id:57557)
14 1310 Spruston Rd
Nanaimo, British Columbia
Reduced $20,000 and Mortgages allowed!! Great for first time homebuyers this 2 Bedroom 1 bath Mobile home that is pet and family friendly is located in a serene and private park. It has a new roof in 2021 and a new hot water tank in 2023. The fully fenced yard is spacious and there is a covered deck to enjoy. There is a 12 x 12 Shed which can be used as workshop, she shed or for all your storage needs. This home needs nothing but its new owners. (id:57557)
5 Vienna Close
Red Deer, Alberta
This Original Owner customer built, Modern, Luxury, awards winning home is surrounded by a stunning green belt, natural reserve, and a pond from the back. TRIPLE attached garage with gas heater, fully finished WALKOUT basement. CURVED stairs with open risers going up, in-floor heating on all Three levels. 9 ft high on each level. Air Conditioning. HRV and Sound system throughout the house including the garage and main level deck. This modern contemporary home has more than 3700 sqft living space. The vaulted ceiling is 27 ft. the open-concept design offers breathtaking views from every corner of the house. Sitting in the living room with floor-to-ceiling windows, the magnificent view helps melt away all the stresses. The electric fireplace is surrounded by the artistic titled wall brings you the feeling of such a beautiful life. The kitchen boasts gleaming quartz countertops, a missive panty, and walnut ample cabinetry. Entire main floor is tiled with in-floor heating. Come and experience the essence of luxury and peaceful living. Upstairs offers even more significant views from the master bedroom and family room. you will be energized by the morning sun. A double-sided gas fireplace adds luxury to your bathing and reading rituals. you will be amazed by the architecturally designed walk-in closet, and fully titled jet tub. The laundry room is thoughtfully accessible from the hallway serving two more spacious bedrooms on the upper level. The basement is a paradise for you and your loved ones, featuring a fully equipped home theatre, a wet bar. the spacious living room is a dream place for your musical instruments, or your precious fitness equipment. An additional bedroom provides extra space for family or friends. The entire home has 9' ceilings, 8' solid interior doors. 2022 furnace. Softer water and RO water. electrical rough-in for a backyard hot tub. The yard is fully fenced, professional landscaped, lots of fruit trees and vegetable gardens plus a fishpond. Th e entire house offers a dream setting for a luxurious lifestyle. (id:57557)
63 Discovery Ridge Point Sw
Calgary, Alberta
Welcome to this EXTRAORDINARY and RARE Opportunity to own this CUSTOM BUILT HOME situated on an oversized 9,719 sq ft PIE SHAPED LOT in one of the most prestigious and private cul-de-sacs in Upper Discovery Ridge. This REMARKABLE home is designed and built by Maillot Homes with exceptional attention to detail combining functional luxury with timeless architectural elegance. This home backs onto a NATURAL RESERVE with UNOBSTRUCTED VIEWS of the lush forest, Elbow Valley River, and the Rocky Mountains. Every aspect of this home is curated to maximize NATURAL LIGHT & PANORAMIC VIEWS with SOUTH and SW facing Bay Windows. This home includes an elevator servicing all levels ~ ideal for multigenerational living. Upon entering, a spacious formal entryway welcomes you with soaring 9-foot ceilings, dual skylights and curved archway leading to the formal living room which is highlighted by a gas fireplace & natural tones, balancing comfort with sophistication. It’s a versatile space ideal for both intimate family moments or large gatherings. The Kitchen is a DREAM for any CULINARY ENTHUSIAST featuring high-end custom cabinetry, granite countertops, walk-in pantry, built-in coffee station, and a central prep island with a sink & garburator. A convenient pass through leads to the dining room which features elegant oak cabinetry, a bay window & French doors leading to your large balcony ~ perfect for enjoying morning coffees or hosting summer bbq's. The family room includes oak built-ins, large windows, & French doors leading to the balcony. This space offers a cozy inviting atmosphere for everyday family life. The main floor also boasts a luxurious PRIVATE PRIMARTY SUITE designed as an owner’s sanctuary with a south facing bay window overlooking the natural reserve. This large room can fit a king-sized suite. The 5 pce ensuite bathroom is reminiscent of a high-end spa, with dual sinks, built in wardrobe, a makeup vanity, deep soaker tub, oversized marble shower & separate toilet . A fully equipped laundry room with premium appliances and custom cabinetry completes the main level. The bright WALK OUT LOWER LEVEL offers a spacious Rec Room with oak built-ins, a wet bar, bay window & French doors leading to a covered patio. A generously sized bedroom with 3pce ensuite features in-floor heating & wheelchair accessible shower. The flex room serves as a home office/studio or can be converted to a 2nd Bdrm. It features built-in cabinetry, a workstation, SW bow window, & French Door with patio access. Additional upgrades include central A/C, audio wiring, security system, central vac, water softener, underground sprinklers, R/I plumbing for another Bthrm. The OVERSIZED attached GARAGE is insulated and features IN-SLAB HEATING. Located minutes from West Hills Towne Centre, schools, downtown Calgary, golf courses, easy access to Hwy 201 and under an hour away from Kananaskis. Must be seen to fully appreciate the Beauty of this home. Call your favourite Realtor to book your private showing. (id:57557)
4202, 200 Seton Circle Se
Calgary, Alberta
Welcome to Seton West, where style, comfort, and unbeatable convenience come together in this beautifully upgraded 1 bedroom, 1 bathroom condo. Perfect for first-time buyers, young professionals, or investors, this unit delivers incredible value in one of Calgary’s fastest growing communities. Step into a carpet free home featuring luxury vinyl plank flooring throughout, including in the bedroom. The modern kitchen showcases quartz countertops and a functional layout perfect for cooking and entertaining. This unit also includes $4,000 in builder upgrades, adding even more style and value. The bedroom features a ceiling fan with built-in lighting, offering added airflow and comfort year round also has an interior window that allows natural light to come through. You’ll also love the in unit laundry room with extra space for storage, and the surface parking stall conveniently located near the entrance for easy access. This home is not only stylish but also smart, very low condo fees and new home warranty make it affordable and low risk ideal for comfortable living or a smart long term investment. Location is everything, and this one can’t be beat! You’re just one block away from Superstore, minutes from South Health Campus, and two minutes to Deerfoot Trail for quick commuting. Enjoy every amenity Seton has to offer YMCA, Cineplex, shopping, restaurants, cafes, and more all just steps from your door. Whether you’re investing or buying your first home, this unit checks all the boxes. Book your private showing today and see why this home is THE ONE you’ve been waiting for! (id:57557)
82060 Range Road 191 Range
Rural Lethbridge County, Alberta
It’s time to be blown away...This immaculate and custom built 5 bed, 3.5 bath home boasts over 4500 square feet of living space, which leaves no detail left untouched. The open concept main floor with vaulted ceilings and light-filled interior creates a warm and welcoming atmosphere that is perfect for entertaining. The kitchen is a chef’s dream with all top end appliances, granite counters, and is open to the family room so you never have to miss a beat (or the game!). On this side of the main floor is also a large laundry room, 2pc powder room and an office that is set up for private entry - perfect for the home office headquarters. Across the house is your master suite that has it all with expansive walk-in closet, 5pc ensuite with double vanity, jetted soaker tub, separate tiled shower, 2-sided fireplace, sitting area, and private patio doors leading directly to the hot tub. Adjacent to the master suite is two more large bedrooms with a Jack and Jill ensuite. -- Downstairs you’re greeted with a massive recreation room set up with a billiards table, lounging area, and roughed-in plumbing for a bar. The next room over is another expansive space can be used for a gym, crafts, playroom, or let your imagination go wild. Past these spaces are two more huge bedrooms and a 3pc bathroom. Finally downstairs is another 330sqft room currently used as an art studio, which has its own private exit to the garage. Let’s not forget this entire level has in-floor heating! -- Outside, this property is simply stunning as well with a partially covered 530sqft back deck with gas grill hookups, an 8-person sunken hot tub, and of course views of the entire back of the property including the tile patio with firepit. The back yard is enormous, allowing for so much creativity, and has yet another garage/shop with radiant heating and 220v power. With the ability to use water from St. Mary Irrigation district for your underground sprinkler system, your wonderful gardens and entire yard will always look amazing! -- Attention golfers – It’s time to lower those scores, and you can get regular practice in since you are just 900 feet from Indian Hills Golf Course! Just across the road is also Indian Hills Campground and McQuillan Reservoir. -- The current owners really thought of everything… here are some other highlights: On-demand hot water powered by solar on the roof, in-floor heating on lower level and attached garage, underground sprinkler system, security system, and so much more! It’s time to schedule a showing with your agent to see how upgraded life really could be!Previous offer fell through, so let this be your chance to own "the one". (id:57557)
808, 817 15 Avenue Sw
Calgary, Alberta
Welcome to Unit 808 at The Montana—an exceptional CORNER unit one bedroom plus den condo that redefines downtown living with luxury, comfort, and unmatched views. Situated on the best side of the building, this unit enjoys panoramic, towering views of downtown Calgary and an abundance of natural light, unlike other units facing neighboring high-rises. Boasting the sought-after Astoria floor plan with over 650 sq.ft. of thoughtfully designed space, you'll find upscale features throughout: cork flooring, 9-foot ceilings, espresso-stained maple cabinetry, granite countertops in both the kitchen and bathroom, stainless steel appliances, and elegant ceramic tile accents. Floor-to-ceiling windows flood the space with sunlight, while central A/C keeps you cool through the summer. The Montana offers a premium lifestyle with concierge service, a fully equipped fitness centre, and a titled, heated underground parking stall. GARBAGE CHUTE on the same floor down the hall for added convenience. Located just steps from the vibrant energy of 17th Avenue—home to Calgary’s best restaurants, cafés, and shops—this is the perfect home for professionals or anyone seeking modern convenience and style in the heart of the city. Don’t miss this opportunity—book your viewing today! (id:57557)
3402, 200 Seton Circle Se
Calgary, Alberta
Welcome to this TOP FLOOR gem in Seton!It’s truly one of the best one bedroom, one bathroom units you’ll find in the area. From the moment you enter you’ll feel the difference. You’re greeted with the cool air conditioning for Calgary’s hot weather days and a drop space for shoes and personal items. You’ll pass by a spacious closet for coats, golf clubs and luggage and then on to in-suite laundry with upgraded storage shelving. Solid doors help sound transfer. A stylish turquoise glass barn door leads to the bedroom which has a custom storage bed frame that can stay for the new owner.The bathroom has tile to the ceiling, under cabinet drawer storage and a big soaker tub.This unit is packed with upgrades including luxury vinyl plank throughout, full height kitchen cabinets, upgraded appliances and lighting, herringbone backsplash with under cabinet lighting and more!The top floor is everything! On a clear day the view of the mountains from the balcony is spectacular.A secure underground storage cage and a surface parking spot is right at the front door and next to the elevator, so convenient.You will be surrounded by shopping, dining, the VIP Cineplex, green space and more.This complex is pet friendly after being approved by the board and has a dog park within the complex parking area. Attention to detail is evident with this builder.Accessing the Deerfoot for a commute is so easy.If you’ve been waiting for the right one—this is it. Come see it in person. You’ll fall in love. (id:57557)
5400 Davies Street
Innisfail, Alberta
Don't miss your chance to bring your own builder and complete your dream home on this half an acre lot. This vacant lot is perfectly positioned in the community of beautiful Town of Innisfail. This prime lot offers unbeatable convenience to the highway 2 if you love travelling around. It sits in an area with lots of trees. Birds singing and Deers running around. Nature is just right outside of your door. Currently the lot is zoned as R1A. We submitted our application for rezoning to R1C to allow more efficient use of the land. There are 3 lots for sale next to each other, so bring your friends and families together to your next door. (id:57557)
52 8633 159 Street
Surrey, British Columbia
Experience the luxury and comfort of Fleetwood Rose Garden located in Surrey with this spacious FULLY RENOVATED corner unit townhouse, offering four bedrooms and four bathrooms across nearly 2,650 sq ft that comes with a HUGE BACKYARD. The upper level includes three bedrooms, two washrooms, and a convenient laundry area, while the main floor features separate living, dining, and family rooms, and large kitchen. The lower level adds flexibility with a bedroom, full bath, and private entry. A two-car tandem garage provides extra storage. Enjoy the backyard patio, and the convenience being near restaurants, banks, shopping malls and schools. Comes right off Fraser Highway. Come and have a look at this fully renovated townhouse for yourself! OPEN HOUSE SAT and SUN AUGUST 9TH-10TH 2PM-4PM! (id:57557)
2307 13778 100 Avenue
Surrey, British Columbia
Stunning 2-Bedroom Corner Unit at Park George by Concord Pacific! Rarely available upper-floor home with expansive southwest views and a large SW-facing balcony--perfect for relaxing or entertaining. This bright and functional layout features floor-to-ceiling windows that fill the home with natural light. The modern kitchen boasts Bosch, Panasonic, and Blomberg appliances, quartz countertops, and sleek cabinetry. Comfort is year-round with air conditioning and a smart thermostat. Enjoy world-class amenities: indoor pool, hot tub, gym, spin studio, social lounges, games room, outdoor theatre, and playground. Unbeatable location--steps to King George SkyTrain, SFU, Kwantlen, Sprott Shaw, T&T, Walmart, Central City Mall, and 1 EV parking included. EASY TO SHOW! (id:57557)
16441 Glenside Court
Surrey, British Columbia
Welcome to 16441 Glenside Court - a stunning custom-built home on a rare 10,247 sqft cul-de-sac lot backing onto greenbelt in the heart of Fraser Heights! This 4-bed, 3-bath beauty features a bright open layout with soaring ceilings, engineered hardwood floors, quartz counters, updated fixtures, feature stone walls, and a striking wrought iron staircase. The level, fully landscaped backyard is perfect for entertaining and comes with a swimming pool. Bonus: central A/C, RV parking with gate, and incredible curb appeal. Located in one of Surrey's most sought-after neighborhoods - don't miss this gem! (id:57557)
1606 13778 100 Avenue
Surrey, British Columbia
Welcome to Park George by Concord! This brand new 1 bed, 1 bath home offers a functional south-facing layout with no wasted space. Features include a modern kitchen with Miele gas cooktop, quartz countertops, marble tile backsplash, and ample cabinet space including a pantry. Enjoy year-round comfort with air conditioning and an ecobee smart thermostat. The bedroom fits a queen bed and includes a full closet organizer with LED lighting. Amenities include an indoor pool, gym, co-working lounge, and concierge. Located steps to King George SkyTrain, Central City Hall, SFU/KPU, T&T, and more. 1 locker included. Low strata fees. one storage locker included (id:57557)
2103 950 Cambie Street
Vancouver, British Columbia
PACIFIC PLACE LANDMARK 1 WELL BUILT BY CONCORD PACIFIC AT PRIME YALETOWN AREA. BRIGHT & SPACIOUS 2 BEDROOMS PLUS A BIG DEN WITH WINDOW & CLOSET WHICH IS BEING USED AS A BEDROOM WITH SOUTH WEST OPEN CITY & WATER VIEW FROM ALL ROOMS. MAJOR RENOVATED WITH OPEN KITCHN WAS DONE BY PREVIOUS OWNERS. UPGRADES : LAMINATED FLOOR, GRANITE COUNTERS & S/S APPLIANCE PLUS FRESHLY PRINTED, ALL KITCHEN & BATHROOM CABINETS REFRESHED, MOST LIGHTINGS REPLACED. GOOD AMENITIES WITH GYM, INDOOR POOL, HOT TUB ETC. 1 PARKING. WALK TO ROGERS ARENA, PACIFIC CENTER AND ALL KIND OF RESTAURANTS & SHOPS. QUICK COMPLETION OK. ALL MEASUREMENT APPROXIMATE TO BE VERIFIED BY BUYER. OPEN HOUSE AUG 9 & 10, SAT & SUN 2-4PM. (id:57557)
Garden River Acreage
Garden River Rm No. 490, Saskatchewan
Affordable acreage 3 miles West of Meath Park! This acreage has ton of potential. 2 homes connected together that will give you 7 bedrooms, 2 1/2 bathrooms and total square footage of approximately 2156 on 2 levels. The home hasn't been lived in for 3 years and will require some TLC. The yard site has plenty of outbuilding including a garage. The 9.79 acres is very well treed creating on excellent shelter belt and a scenic yard site. Come have a look! (id:57557)
15143 32 St Nw
Edmonton, Alberta
Welcome to this beautifully updated 5 bed, 3 full bath home! Renovated from top to bottom, this home offers a bright and modern living space designed for comfort and functionality. The open-concept main floor features stylish finishes throughout, the main floor features good sized bedroom with full bath, living room, spacious kitchen, pantry & dining area. Upstairs, 4 beds 2 full baths, including a generous cozy master bedroom with ensuite 5-pc bath 2 seperate walk-in closets. The basement room, bath rough ins awaits your immigination to finalize with potential to explore a seperate direct entrance. Outside, the backyard is properly land scapped with deck and fenced. A double attached garage offers convenience. Located on a quiet street and mature area. This home is within walking distance to schools, offers easy access to Hwy, shopping, parks, amenities....too much to mention...a must see and move-in ready gem in a well-established neighbourhood of kirkness in the north east Edmonton. Welcome home! (id:57557)
1315 72 St Sw Sw
Edmonton, Alberta
Welcome to Summerside — a 5-bedroom home with a finished basement and a SIDE ENTRANCE. Upstairs has 4 bedrooms, including a spacious master bedroom with a 5-piece ensuite featuring a jacuzzi tub, plus 3 more bedrooms, another full bathroom, and convenient laundry. The main floor offers a custom kitchen, laminate flooring, an open layout, and a half bathroom—perfect for relaxing or entertaining. The finished basement includes a 5th bedroom, full bathroom, living area, and a storage room—great for guests, extra space, or a future kitchen. Enjoy the backyard with a deck, gazebo, and natural gas BBQ hook-up. This home also features a front double attached garage and is located on a quiet street in the beautiful lake community of Summerside. (id:57557)
3 367 E 33rd Avenue
Vancouver, British Columbia
*Home has found it's new owners - thanks for your interest* ELLO is a boutique community unlike any other located in the highly desirable Riley Park of Main St. Each unit is meticulously crafted by award winning Vandwell Developments, featuring 12 unique homes ranging from 1,270 to 2,300 sF, 3+ den to 4 bedrooms and a suite. All units offer distinctive and efficient floor plans/homes on 2 & 3 levels, vaulted ceilings up to 12 ft, custom luxury finishes and careful consideration to storage and ease of living. Extended indoor-outdoor living blends heritage charm with modern convenience, each home is backed by a 2-5-10 warranty and must be seen to be appreciated. Only steps to the city's best restaurants, coffee shops, schools and renowned Queen Elizabeth Park. Rental and pet friendly. Live in one of Vancouver´s most sought-after neighbourhoods. Move-In Ready! (id:57557)
5 369 E 33rd Avenue
Vancouver, British Columbia
*Home has found it's new owners - thanks for your interest* ELLO is a boutique community unlike any other located in the highly desirable Riley Park of Main St. Each unit is meticulously crafted by award winning Vandwell Developments, featuring 12 unique homes ranging from 1,270 to 2,300 sF, 3+ den to 4 bedrooms and a suite. All units offer distinctive and efficient floor plans/homes on 2 & 3 levels, vaulted ceilings up to 12 ft, custom luxury finishes and careful consideration to storage and ease of living. Extended indoor-outdoor living blends heritage charm with modern convenience, each home is backed by a 2-5-10 warranty and must be seen to be appreciated. Only steps to the city's best restaurants, coffee shops, schools and renowned Queen Elizabeth Park. Rental and pet friendly. Live in one of Vancouver´s most sought-after neighbourhoods. Move-In Ready! (id:57557)
5303 4650 Brentwood Boulevard
Burnaby, British Columbia
Subpenthouse on the 53rd floor! Unobstructed views from the 53rd floor! As far as Strait of Georgia, Mount Baker & beyond!!! 2 bed, 2 bath + den with a wide floorplan allowing an absolutely breathtaking stunning views from anywhere in your new home. Balcony spans across the entire home making it extremely usable to enjoy the southern views as far as the eye can see. Open concept kitchen makes it great for entertaining guests. Semi-open den with sliding glass door offers both privacy and natural light. SkyTrain and Burnaby's latest and growing entertainment district at the Amazing Brentwood shopping centre at your feet. Amenities include gym, exercise room, children play area, study rooms, 2 guest suite, and more. 1 locker and 1 EV parking. Call now to book your viewing appointment! (id:57557)
4303 4508 Hazel Street
Burnaby, British Columbia
Experience luxury living high above Metrotown in this stunning BOSA-built SUB-PENTHOUSE with unobstructed panoramic views of the ocean, mountains, islands, and downtown Vancouver from the 43rd floor. Featuring high-end stainless steel appliances, premium finishes, and soaring ceilings, this home is the perfect blend of elegance and comfort. Enjoy resort-style amenities including A/C, indoor pool, sauna, steam room, gym, and billiards lounge. Comes with 2 parking stalls and 1 storage locker. Steps to Metrotown Mall, SkyTrain, and more. Don´t miss your chance-book your private showing today! (id:57557)
102 1088 W 14th Avenue
Vancouver, British Columbia
Concrete building located SE corner on W 14th and Spruce. This 2 level unit has a large private yard and patio that faces West. Unit also comes with a storage lock and 2 under ground parking stalls. Visitor parking available. Strata plans indicates 1048 sq. ft. Showing by appts. Note: storage locker and the 2 parking stalls are designated as LCP. Call or TB for appts. (id:57557)
5278 Township Road 331 A
Rural Mountain View County, Alberta
This Beautifully Developed Bungalow Offers the Perfect Blend of Privacy, Space, and Convenience, Situated on 40 Scenic Acres Just North of Town. Enjoy the Peace of Country Living While Being Only Minutes From all Essential Amenities. The Bright and Sunny Main Floor Features an Open-Concept Design with Large Windows That Fill the Home with Natural Light. Step Outside onto the Wrap-Around Deck that Extends Along Three Sides of the Home, Providing Stunning Views and the Perfect Spot to Relax or Entertain. The Primary Suite is a True Retreat, Complete With a Private Ensuite and Walk-in Closet. The Main Floor Laundry, Conveniently Located Just off the Garage Entrance, Adds to the Home's Thoughtful Design and Functionality. The Fully Developed Basement Expands your Living Space with an Oversized Living Room, Three Additional Bedrooms, and a 4-piece Bathroom, Making it Perfect for Guests, a Growing Family, or a Secondary Living Space. Outside, You’ll Find So Many Extras! The Large Shop Features Two Overhead Doors and a Mezzanine Storage Area, Providing Ample Space for Equipment, Vehicles, or Hobbies. Additional Features Include a Greenhouse, Garden, Multiple Shelters, a Tack Shed, and Waterers—Perfect for Livestock or Hobby Farming. The Property is Fully Fenced and Cross-fenced, Offering Excellent Setup for Animals or Agricultural Use. Don’t Miss this Rare Opportunity to Own a Beautiful Acreage with Modern Comforts, Endless Possibilities, and an Unbeatable Location. (id:57557)
2 Sandpiper Estates
Lake Newell Resort, Alberta
Location, location, location! welcome to lot #2 and municipal address 8 Sandpiper Estates Rd, a generous 0.31 acres lot, tucked inside one of southern Alberta's most sought after Lake communities (lake Newell). Just across from the park, picnic areas, playground, beach and Marina this beautifully positioned lot, offers the perfect blend of privacy and accessibility. With no building behind, this land can be used to build a detached home, bungalow. Whether you envision a year-round retreat or a relaxing summer escape, this fully serviced lot gives you the space and freedom to design your ideal lifestyle with no building timeline, so you can plan at your own pace. Enjoy the paved roads, municipal services and bussing to surrounding schools. This is a very welcoming community known for boating, fishing, water sports, and family friendly charm, offering both tranquility and convenience. Easy access to Trans-Canada highway, short drive to Brooks. Don't miss this opportunity to build your dream home in a growing lakeside neighborhood. Don't let this opportunity pass you, call your favorite agent today! (id:57557)
29 Manorgate Place
Ottawa, Ontario
NEWLY RENOVATED with NO REAR NEIGHBOURS. Surrounded by mature trees for ultimate privacy, this stunning 3-bedroom, 4-bathroom home offers modern upgrades, spacious living, and a prime location. The main floor features a bright and welcoming foyer that opens into a modern, open-concept layout. Hardwood floors and designer lighting set the tone for the rest of the home.The spacious living room flows seamlessly into the formal dining areaperfect for family dinners or entertaining guests. At the heart of the home is the fully renovated kitchen, complete with quartz countertops, stainless steel appliances, and plenty of cabinetry. Adjacent to the kitchen, the warm and inviting family room boasts a gas fireplace and large windows that flood the space with natural light. Upstairs features a spacious primary suite with a walk-in closet and its own private ensuite. Plus, two more oversized bedrooms, and another full bathroom. The finished basement includes a large rec room, full bathroom, and lots of storage, perfect for a home gym, theatre, or guest suite.Fully fenced backyard. Surrounded by mature trees for total privacy. low-maintenance, and beautifully interlocked throughout, NO grass to cut. Unbeatable location: close to top schools, parks, Algonquin College, Centrepointe Library, HWY 417, and just 15 mins to downtown Ottawa.If youre looking for a move-in ready home in one of Ottawas most established neighbourhoods, this could be the perfect fit. (id:57557)
2055 Wanderer Avenue
Ottawa, Ontario
Step into luxury living in this exceptional 6+1-bedroom, 5.5-bathroom detached home in the highly sought-after Mahogany community. Crafted by Minto and completed in 2024, this Rosewood model with guest suite showcases over $200,000 in premium upgrades and an expansive floor plan designed for comfort and functionality. Perfectly positioned facing a tranquil community park, the home offers beautiful views and enhanced privacy. Soaring 9-FOOT ceilings on BOTH the main and 2nd levels create a bright, airy ambiance throughout. The open-concept main level features a spacious family room with a sleek gas fireplace, a formal living/dining room, and a chef-inspired kitchen equipped with a large quartz island, 42-inch upper cabinets, a butler's pantry, walk-in pantry, stainless steel hood fan, loads of pot and pan drawers and a ceramic tile backsplash. Oversized 8-foot doors add to the sense of grandeur. The main floor also includes a versatile office and a private in-law suite complete with a 3-piece ensuite, ideal for extended family or guests. Upstairs, the luxurious primary bedroom boasts a massive walk-in closet and a spa-like 5-piece ensuite with double vanities, a soaking tub, and a separate shower. 2 secondary bedrooms share a Jack & Jill bathroom, while 2 additional bedrooms share another full bath. A convenient 2nd-floor laundry adds everyday practicality. The fully finished basement expands the living space with a large recreation room, an additional bedroom, a full bath, and generous storage areas. Enjoy outdoor living in the Southwest-facing backyard, offering abundant afternoon sunlight perfect for BBQs or a play area. This ENERGY STAR certified home includes energy-efficient lighting, a high-efficiency furnace, and low-flow water fixtures for year-round comfort and savings. Located within walking distance to parks and transit and just minutes from shopping and amenities, this home delivers the perfect blend of luxury, efficiency, and modern family living. (id:57557)
160 Carnegie Street
Ingersoll, Ontario
Welcome to 160 Carnegie, a versatile commercial space perfectly suited for a professional office or light manufacturing. This unit offers 1,340 square feet of well-designed space, featuring a full office layout and a private bathroom, making it ideal for a wide range of business uses. For those needing additional room, there is an optional 400 square foot bay available for an additional $500 per month. This extra space is perfect for storage, workshop activities, or expanding your operations. Whether you're launching a new business or looking to relocate, this space combines functionality, flexibility, and a convenient location to support your success. (id:57557)
1039 Tobermory Way
Squamish, British Columbia
This is the one you´ve been waiting for! Located on the best street in town, in a quiet double cul-de-sac, this 3 bed, 3 bath Highlands gem also features a separate office with its own entrance-perfect for working from home. Soaring vaulted ceilings and skylights fill the space with natural light, while recent updates include a stunning new kitchen, flooring, garage, primary bathroom and EV charger. Outside, unwind in your spa-like backyard with a large covered deck, hot tub, fire pit, and breathtaking views of Sky Pilot. New roof and skylights coming this August. Steps to world-class biking trails-this is Squamish living at its finest! OPEN HOUSE: SAT July 19 11-3PM & SUN July 20th 11-1PM. DRPO for Monday July 21 at 5pm. DRPO for Monday at 5pm. (id:57557)
7 - 1241 Hamilton Road
London East, Ontario
One floor condo with Primary bedroom on Main Floor, large 2nd bedroom on lower level, R60 insulation including garage attic (2023), Finished walk-out basement, Heated floor in lower level 3pc bathroom, window seats, Gas fireplace, Bright lower level bedroom and family room., One balcony and a patio that looks onto green space. Furnace & A/C (2019). (id:57557)



