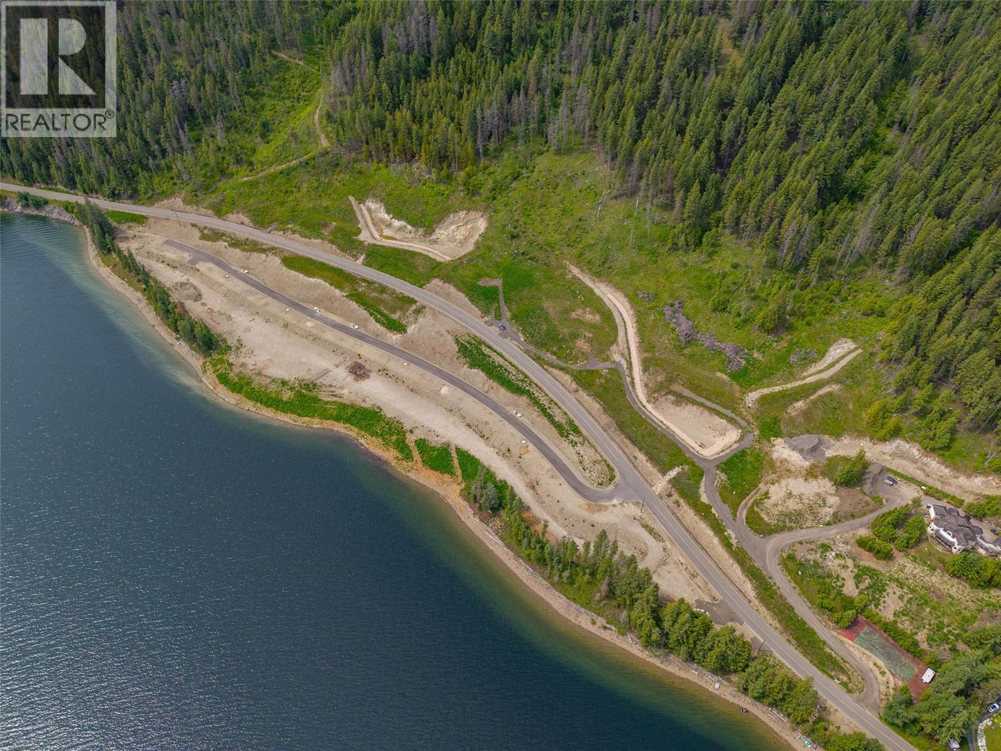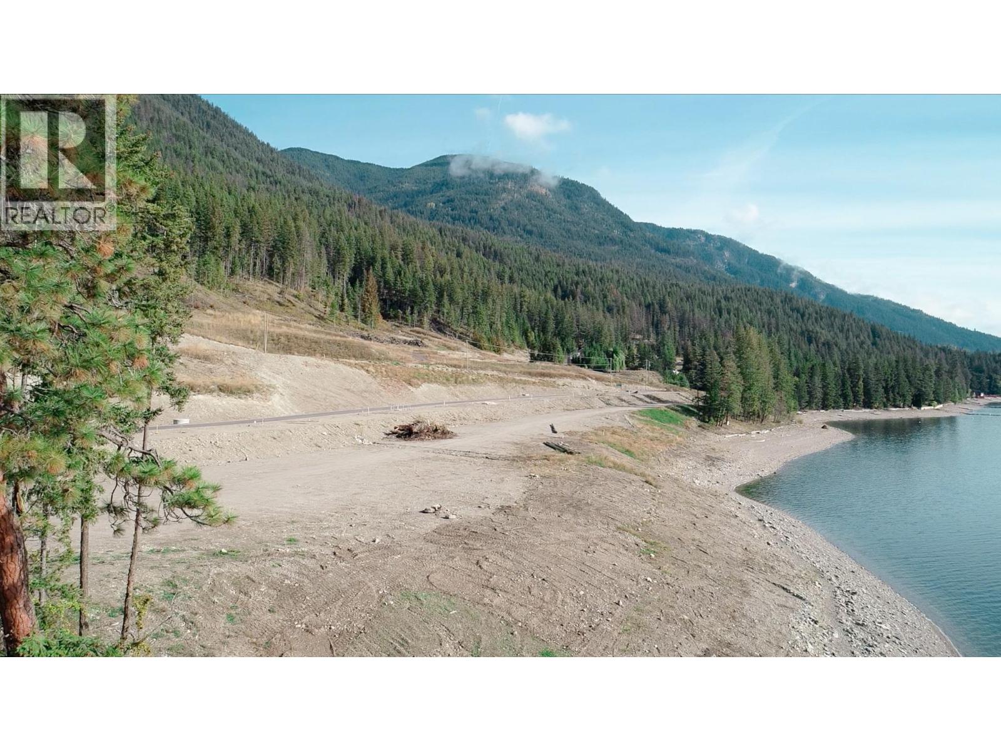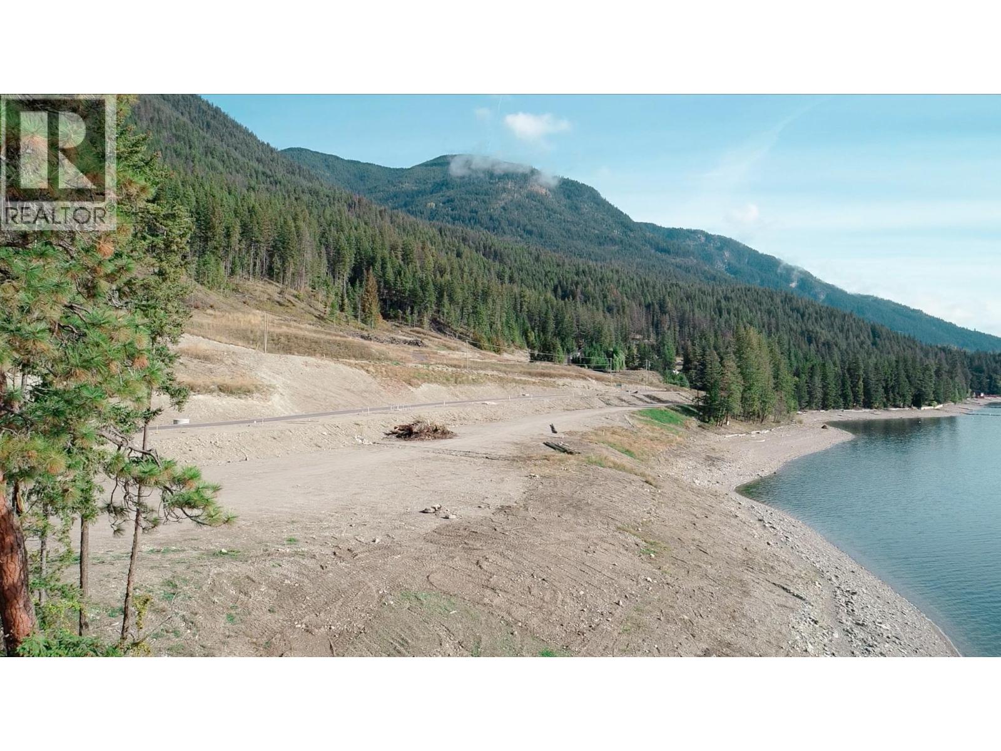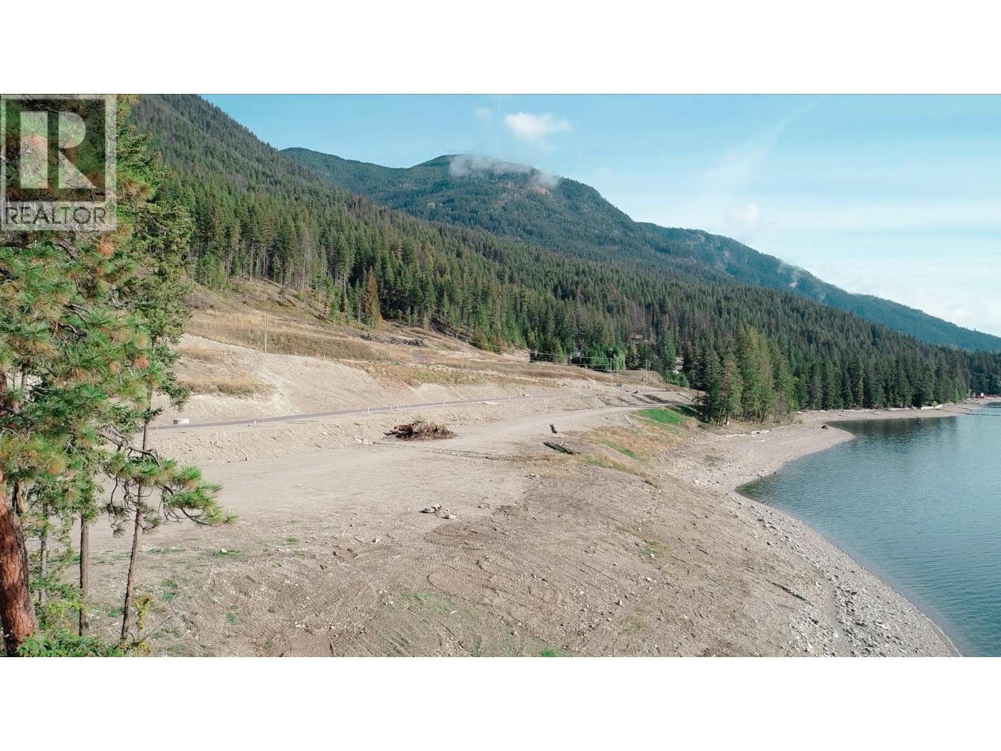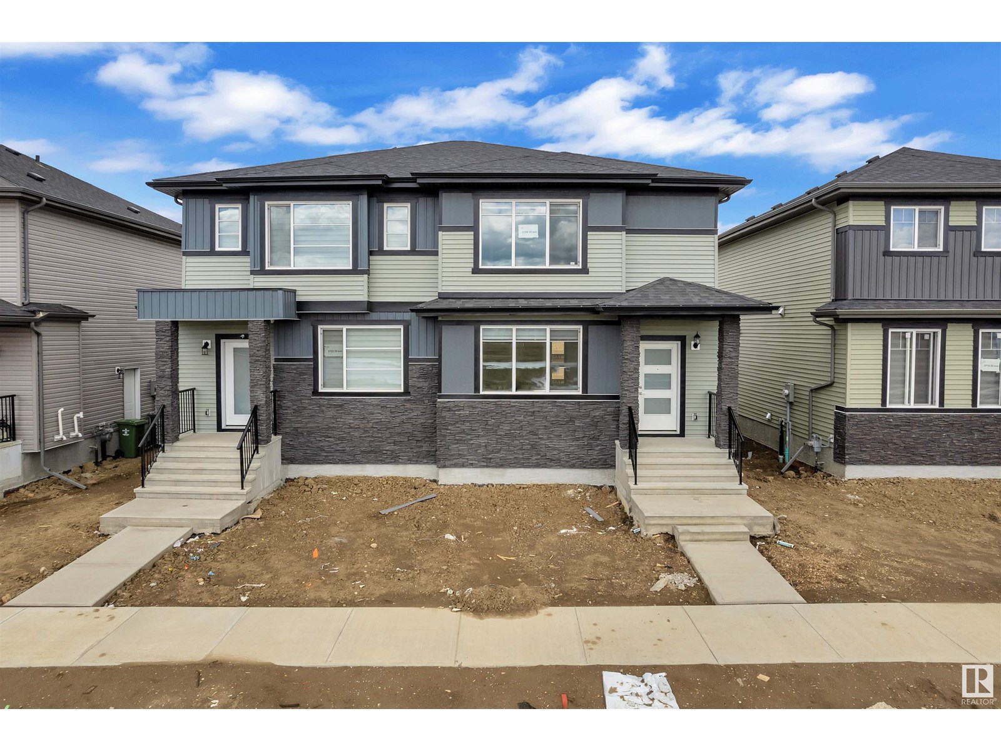5120 Sunnybrae Canoe Point Road Lot# 14
Tappen, British Columbia
SHUSWAP WATERFRONT • Just east of Heralds Park in Sunnybrae are 14 newly created beachfront lots —some of the finest Shuswap waterfront lots available. • A stunning lakefront real estate chance for those seeking to embrace luxury lakefront living in a picturesque setting. • Each lot have a minimum of 100 feet of pristine lakefront with breathtaking south-facing exposure, perfect for enjoying Shuswap Lake. • To the north is a large acreage of common property owned by the lakefront lot owners, ideal for family gatherings and outdoor activities. • Private, paved road ensures security and peace of mind for your new lakeside retreat. • Essential utilities, including septic systems, underground hydro, and telephone lines, are conveniently located at the lot line, simplifying the process to build your dream home in Shuswap. • This exclusive offering presents an exceptional investment opportunity in Shuswap, allowing you to create the ultimate getaway or permanent residence. •APCHIN DESIGNS HAS KINDLY CREATED A UNIQUE PLAN OF A WONDERFUL HOME FOR THE LOT. THE PLAN IS NOT THE PROPERTY OF THE DEVELOPER AND DIRECT CONTACT NEEDS TO BE MADE TO USE THE DESIGN. FOR COMPLETE ACCESS TO VIDEOS, PICTURES, AND DETAILED MAPS, GO TO OUR WEBSITE: WWW.CHASESHUSWAP.COM (id:57557)
61 1973 Winfield Drive
Abbotsford, British Columbia
WOW! Rancher with Walk-Out Basment! Renovated! This home features a stunning view from both levels of the valley. New appliances, custom white cabinets and all new granite counter tops. Neighbourhood is A1 walking distance to delair park and close to schools. Enjoy a private fenced yard thats dog friendly. Professionally cleaned and painted perfect and turn key ready. (id:57557)
5120 Sunnybrae-Canoe Pt Road Lot# 12
Sunnybrae, British Columbia
SHUSWAP WATERFRONT • Just east of Heralds Park in Sunnybrae are 14 newly created beachfront lots —some of the finest Shuswap waterfront lots available. • A stunning lakefront real estate chance for those seeking to embrace luxury lakefront living in a picturesque setting. • Each lot have a minimum of 100 feet of pristine lakefront with breathtaking south-facing exposure, perfect for enjoying Shuswap Lake. • To the north is a large acreage of common property owned by the lakefront lot owners, ideal for family gatherings and outdoor activities. • Private, paved road ensures security and peace of mind for your new lakeside retreat. • Essential utilities, including septic systems, underground hydro, and telephone lines, are conveniently located at the lot line, simplifying the process to build your dream home in Shuswap. • This exclusive offering presents an exceptional investment opportunity in Shuswap, allowing you to create the ultimate getaway or permanent residence. • Whether you envision a serene retreat or an active lifestyle, these luxury beachfront properties are ready to welcome you. FOR COMPLETE ACCESS TO VIDEOS, PICTURES, AND DETAILED MAPS, GO TO OUR WEBSITE: WWW.CHASESHUSWAP.COM (id:57557)
5120 Sunnybrae-Canoe Pt Road Lot# 7
Sunnybrae, British Columbia
SHUSWAP WATERFRONT • Just east of Heralds Park in Sunnybrae are 14 newly created beachfront lots —some of the finest Shuswap waterfront lots available. • A stunning lakefront real estate chance for those seeking to embrace luxury lakefront living in a picturesque setting. • Each lot have a minimum of 100 feet of pristine lakefront with breathtaking south-facing exposure, perfect for enjoying Shuswap Lake. • To the north is a large acreage of common property owned by the lakefront lot owners, ideal for family gatherings and outdoor activities. • Private, paved road ensures security and peace of mind for your new lakeside retreat. • Essential utilities, including septic systems, underground hydro, and telephone lines, are conveniently located at the lot line, simplifying the process to build your dream home in Shuswap. • This exclusive offering presents an exceptional investment opportunity in Shuswap, allowing you to create the ultimate getaway or permanent residence. • Whether you envision a serene retreat or an active lifestyle, these luxury beachfront properties are ready to welcome you. FOR COMPLETE ACCESS TO VIDEOS, PICTURES, AND DETAILED MAPS GO TO OUR WEBSITE: WWW.CHASESHUSWAP.COM (id:57557)
5120 Sunnybrae-Canoe Pt Road Lot# 4
Sunnybrae, British Columbia
SHUSWAP WATERFRONT • Just east of Heralds Park in Sunnybrae are 14 newly created beachfront lots —some of the finest Shuswap waterfront lots available. • A stunning lakefront real estate chance for those seeking to embrace luxury lakefront living in a picturesque setting. • Each lot have a minimum of 100 feet of pristine lakefront with breathtaking south-facing exposure, perfect for enjoying Shuswap Lake. • To the north is a large acreage of common property owned by the lakefront lot owners, ideal for family gatherings and outdoor activities. • Private, paved road ensures security and peace of mind for your new lakeside retreat. • Essential utilities, including septic systems, underground hydro, and telephone lines, are conveniently located at the lot line, simplifying the process to build your dream home in Shuswap. • This exclusive offering presents an exceptional investment opportunity in Shuswap, allowing you to create the ultimate getaway or permanent residence. • Whether you envision a serene retreat or an active lifestyle, these luxury beachfront properties are ready to welcome you. FOR COMPLETE ACCESS TO VIDEOS, PICTURES, AND DETAILED MAPS, GO TO OUR WEBSITE: WWW.CHASESHUSWAP.COM (id:57557)
5748 126 Street
Surrey, British Columbia
PANORAMA RIDGE! Situated on a 20,000 Square foot CORNER LOT! 5 bedrooms and 4 bathrooms. This corner home is well built featuring great finishes. The main floor features a welcoming foyer with a large living and dining room, huge windows to soak in that natural light throughout the home. There is also a chef inspired kitchen leading to the massive family room which leads you into the massive backyard. Upstairs features 4 bedrooms with 3 bathrooms. This home is located in the prestigious Panorama Ridge neighbourhood surrounded by tons of nature and multi million dollar homes. Close to Highway 10, Scott road and easy access towards Richmond, Ladner and Vancouver. (id:57557)
101 1171 Pipeline Road
Coquitlam, British Columbia
Well maintained and renovated 2 bedroom 2 full bathroom ground floor end unit. Prime location close to everything. OCP designated land use for high density apartment residential. Potential for future development. This affordable home is ideal for investors and family . (id:57557)
107 Kincora View Nw
Calgary, Alberta
HOME SWEET HOME! Welcome to your exciting opportunity to own this spectacular, FRESHLY UPDATED home BACKING ON TO A GREEN SPACE in the heart of the coveted NW Calgary community of Kincora! This exquisitely maintained WALKOUT 2 storey home offers incredible pride of ownership along with 4 bedrooms, 3.5 bathrooms, 3,256.50 SQFT of contemporary living space throughout, air conditioning and a central vacuum system. Heading inside you will find the bright foyer, spacious living room perfectly complimented by a cozy gas burning fireplace with a fully built-in entertainment system, sun drenched formal dining room with access to your deck, a breakfast nook, 2 piece vanity bathroom, laundry room with lots of storage space and the gourmet chef’s kitchen with new stainless steel appliances (other than the stove), a stunning granite island with an eating bar, granite countertops, ample cabinet space and a corner pantry. Heading upstairs you will find the beautiful bonus room, 2 generous sized bedrooms, a wonderful 4 piece bathroom and the dreamy master retreat complete with a spa-like 5 piece bathroom with dual vanity sinks, a soaker tub and a large walk-in closet perfect for all of your needs. The fully developed WALKOUT BASEMENT features a massive living room/ recreation room ideal for entertaining or a growing family, 4th bedroom, another full bathroom and utility room with lots of storage space. Outside you will find your beautifully landscaped and fenced backyard with mature trees including a mature crabapple tree, a huge deck with a gazebo to enjoy your tranquil views of the green space and pathways. There is also a double attached garage with additional driveway parking and a charming porch. Additional updates include the roof which was replaced only 2 weeks ago and the left siding, eaves troughs and downspouts which are currently being replaced. This unbeatable location is close to 3 kms of green space and pathways with wildlife directly accessible from the back gate, s hopping centres, public transportation, parks, schools, and major roadways. Don't miss out on your chance to experience Kincora living at its finest! Book your private viewing of this GEM today! (id:57557)
10 Seton Parade Se
Calgary, Alberta
HOME SWEET HOME! Welcome to your spectacular new dream home perfectly located on a large lot in the heart of the sought-after SE community of Seton! This breathtaking home custom-built in 2020 offers 3 bedrooms, 2.5 bathrooms and a magnificent, upgraded floor plan offering 2,995+ SQFT of living space throughout. Heading inside you will be blown away by the pride of ownership and incredible open concept floor plan complete with gleaming luxury vinyl plank flooring and elevated finishing’s throughout. The main floor features a spacious living room drenched in natural sunlight complimented by a modern gas fireplace, a bright formal dining area, inviting foyer, 2 piece vanity bathroom, a convenient mud room and the gourmet chef’s kitchen boasting premium quartz countertops, an oversized quartz center island, stylish grey cabinetry, a corner pantry and a stunning stainless steel appliance package. Upstairs offers a fully equipped laundry room, a massive bonus room perfect for entertaining and a growing family, an office/den, two generous sized bedrooms, a wonderful 4 piece bathroom and the primary retreat complete with a trendy feature wall, walk-in closet perfect for all your needs and a spa-like 5 piece ensuite ideal for unwinding with double vanity sinks, a soaker tub and a private shower. Downstairs has great future potential and is waiting for your special touch. There is a utility room and tons of space for storage. Outside, you will find the oversized double attached garage (22" x 21'6") that fits two trucks and the beautifully manicured backyard with a dog run, patio and large deck. Incredible location close to all desirable Seton amenities including the worlds largest YMCA, South Health Campus, Seton shopping district, schools, public transportation and major roadways like Stoney Trail and Deerfoot Trail. Don't miss out on this GEM, book your private tour today! (id:57557)
3720 39 Av
Beaumont, Alberta
Welcome to this stunning 1,571 sq ft half duplex in the sought-after Azur community in Beaumont. This beautifully upgraded home offers 4 bedrooms and 3 full bathrooms, including a full bedroom and bathroom on the main floor—perfect for guests or multi-generational living. Enjoy 9 ft ceilings on both the main floor and basement, elegant tile flooring, quartz countertops throughout, and a stylish electric fireplace with tile surround. The modern kitchen features glossy cabinets, stainless steel appliances, a tiled backsplash, and ample storage. Upstairs, you’ll find a spacious laundry area with quartz counter space, and a thoughtfully designed primary bedroom with an indent ceiling and custom MDF feature wall. Additional highlights include a side entrance to the basement with 2 windows—ideal for future development, step lights on the stairs, window blinds throughout, and a double detached garage. Located in a growing family-friendly neighborhood close to schools, parks, and shopping. (id:57557)



