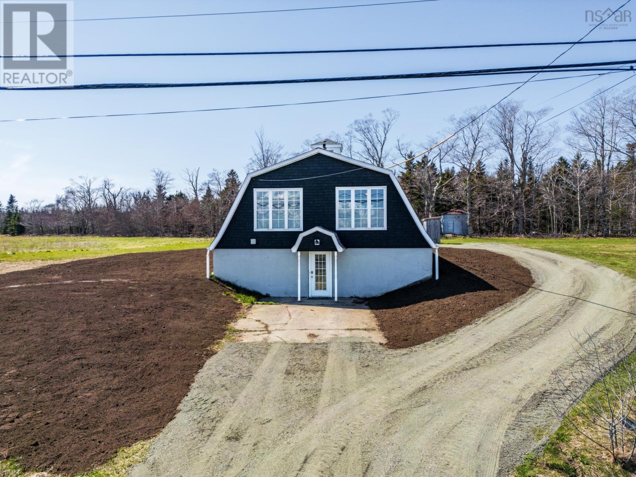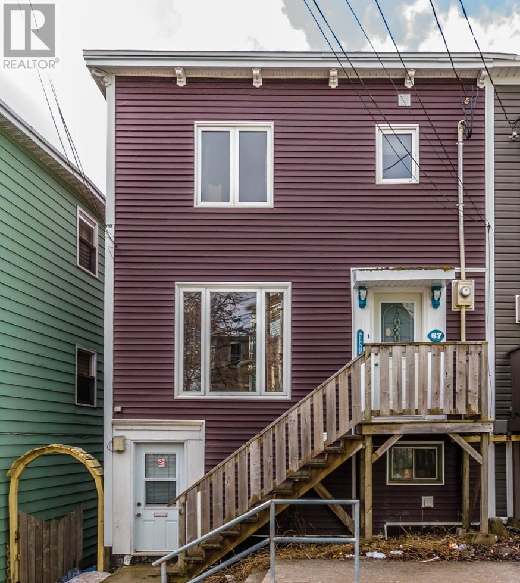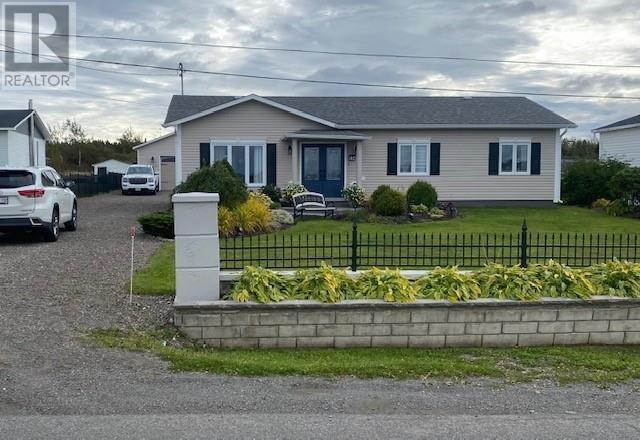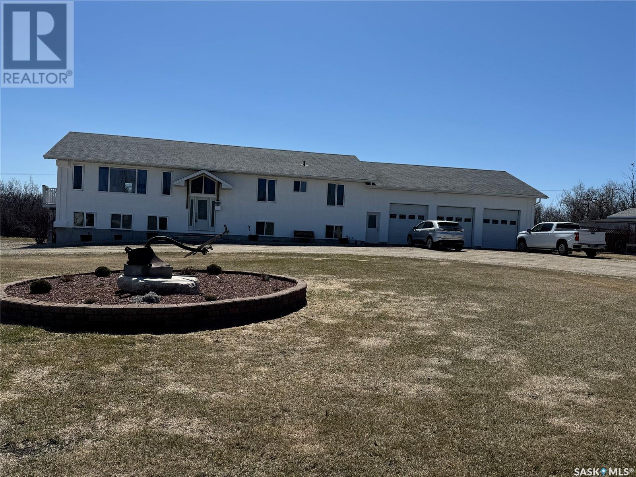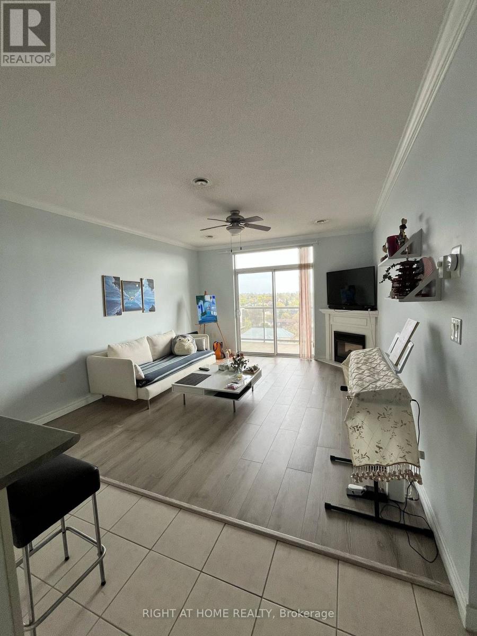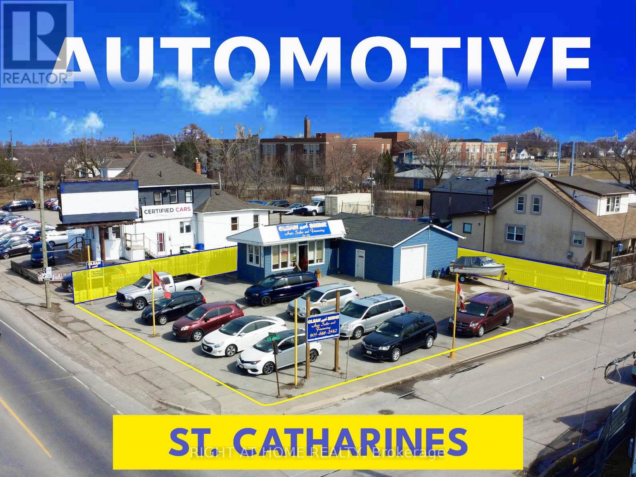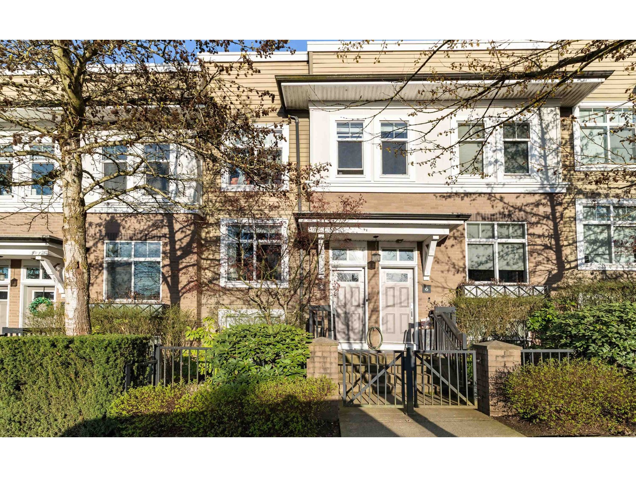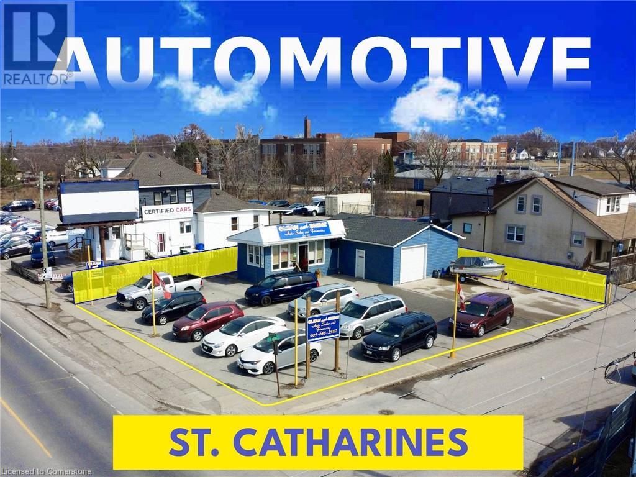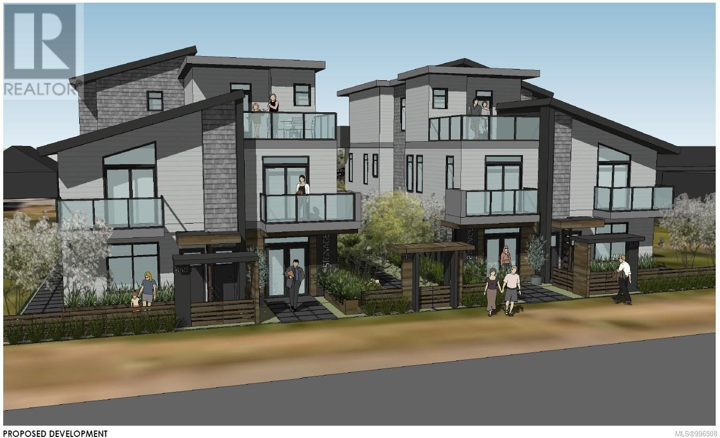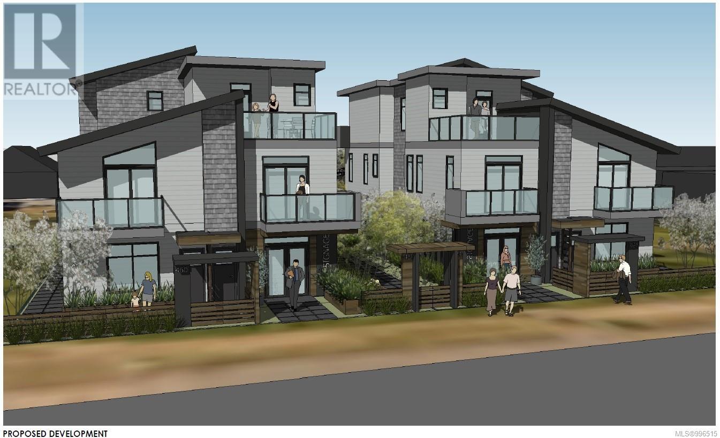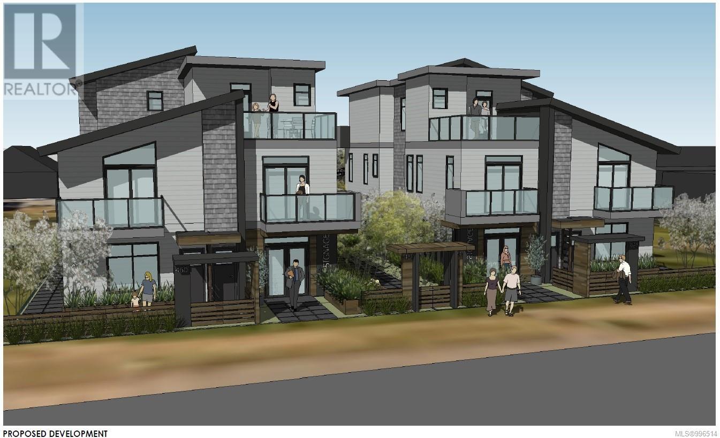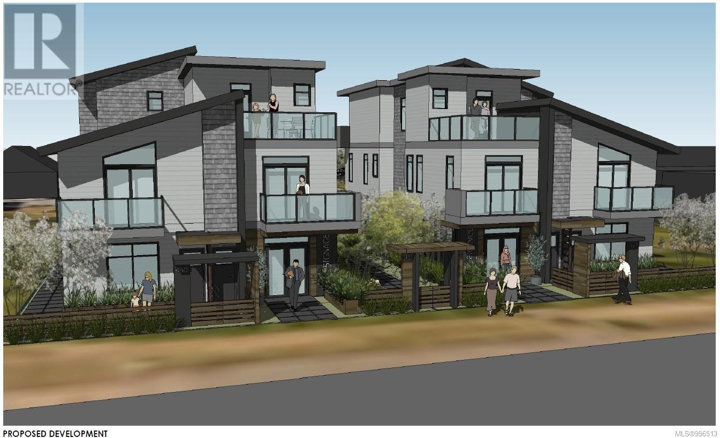11 Cobbler Crescent
Logy Bay, Newfoundland & Labrador
Approximately 1 acre lot in Logy Bay. Beautiful view of St.John's,Mt.Pearl and CBS! (id:57557)
9 Cobbler Crescent
Logy Bay, Newfoundland & Labrador
Approximately 1 acre lot with a beautiful view of St. John's, Mt. Pearl and CBS! (id:57557)
2543 Ridge Road
Hillgrove, Nova Scotia
Welcome to 2543 Ridge Road, discover this one of a kind 3 bedroom, 2 bathroom home nestled on almost 7 acres of prime surveyed land. Designed with a bright open-concept layout this home offers a seamless flow from living to dining, ideal for entertaining and everyday comfort. Generous storage throughout adds to the functionality, while the spacious lot provides endless potential for outdoor living and future expansion. A rare opportunity to own a stand out home in a sought after location. The current owners have made many improvements over the last few years, a list of upgrades are available. Please note that the listing agent is related to the Seller. Contact an agent of your choosing to schedule a viewing. (id:57557)
13297 Highway 6
Wallace Bridge, Nova Scotia
Discover a truly unique living experience in this magnificent church conversion that boasts breathtaking bay waterfront views. This one-of-a-kind property features a spacious two-bedroom layout with a charming bunk loft, perfect for family or guests. As you step inside, you'll be welcomed into a large foyer and enter into an open-plan living area that seamlessly combines modern elegance with historic character. The main attraction is the impressive custom kitchen, complete with a massive island, ideal for entertaining and culinary adventures. Refinished softwood floors add warmth and charm to the space. The three-piece bathroom features a generously sized custom-tiled shower. The defined living areas are filled with natural light, thanks to the large stained glass windows at either end, that highlight the floor to the peak vaulted ceilings. The basement currently accommodates a combined laundry and storage area, a den or office, and a utility room. All areas are defined by stud partitions and the walls are spray foamed and ready for finishing. One of the highlights of this property is the tiered deck accessible via patio doors, where you can relax and enjoy the mesmerizing ocean bay views. Multiple parking spaces are available, making this property an excellent short-term rental opportunity. Conveniently located near Fox Harbour golf course and the ski slopes of Wentworth, this church conversion is a slice of paradise for those seeking a unique blend of history, luxury, and coastal living. Don't miss the chance to make this exceptional property your own and wake up to the beauty of the bay every day. (id:57557)
5614 Highway 138
South Stormont, Ontario
Take your business to the next level with this exceptional commercial property, strategically located on a bustling highway that guarantees maximum visibility and accessibility. Spanning over 3,500 square feet, this versatile space offers endless possibilities for retail, office, or service-oriented businesses. The property boasts an open layout, perfect for customization to meet your specific business needs. High ceilings and large windows flood the interior with natural light, creating a welcoming atmosphere for customers and employees alike. Ample on-site parking ensures convenience for your clientele, while the property's prominent signage opportunities enhance your brands exposure to thousands of daily commuters. Whether you're launching a new venture or expanding an established business, this property provides the ideal foundation for success. Book a private showing today. (id:57557)
67 Power Street
St. John's, Newfoundland & Labrador
This property has seen extensive improvements over recent years. Some of these include a full three floor addition at the rear of the house with 240 squae feet being added to each floor in 2016. Electrical was upgraded to 200 amp with an additional pony panel. Pex plumbing throughout. A new propane fireplace and a fabulous bath ensuite were added to the master bedroom. The walls attached to the adjacent house have sonapan sound proofing added with fire resistent drywall as well. In 2016 the basement was dug down to allow 8 foot ceilings and the entire basement floor had new concrete poured. The comfort level was improved with a new enclosed hot tub in 2023. While the renovations were being completed, new water and sewage lines were included throughout the house. Plumbing was upgraded to pex plumbing. A great surprise is that it is a very rare downtown property in that it has off street parking for two cars. Book your viewing appointment, you won't be disappointed. (id:57557)
104 Main Street
Horwood, Newfoundland & Labrador
Situated on a large lot is this stunning property overlooking the ocean. It's all on one level and it has 3 bedrooms, spacious bathroom with double sinks and while relaxing in your living room you have the view of the ocean. It has a beautiful kitchen with stainless steel appliances. From the dining room you will step onto a beautiful designed deck which measures 25Ft x 47Ft. Has a BBQ area, a gazebo and loads of space to entertain. It has a garage with a full loft which measures 28Ft x 40Ft. The boston headers, crown moldings and custom made trim is five years old. The shingles is four years old. The beautiful fence in front is rod iron and the other fencing is aluminum. You can see by the gorgeous landscaping that this property is immaculate, well maintained and you can see PRIDE OWNERSHIP in this property! (id:57557)
Murphy Bross Land
Prairie Rose Rm No. 309, Saskatchewan
160 acre parcel in RM of Prairie Rose 309 - South of Jansen SK! A great opportunity to expand your land base with this well rounded 160 acre property. Ideally located just South of Jansen in the RM of Prairie Rose. Featuring approximately 135 acres of productive agricultural pasture land, this parcel offers excellent grazing potential for livestock or could suit other agricultural uses. The remaining 25 acres consist of natural sloughs and bush, providing shelter, biodiversity and natural water sources - enhancing the value for both ranching and recreational use. With soil class M, this land offers dependable productivity and versatility. Whether you're looking to add to your existing operation or invest in Saskatchewan's rich agricultural landscape, this property presents a fantastic opportunity. Call today for more information! (id:57557)
7 Bells Bed And Breakfast
Big Quill Rm No. 308, Saskatchewan
Stunning Bed & Breakfast with Campground –A Unique Investment Opportunity! 7 BELLS BED AND BREAKFAST. This exceptional property is more than just a home—it’s a thriving business opportunity! Located on 2.2 acres with prime Highway 16 frontage on the edge of Wynyard, across the highway from Golf Course, meticulously maintained bed & breakfast, combined with a campground, offers endless possibilities. Main Floor Features: Original owners have designed every detail with care and attention. Bright & Spacious Layout: 1920 sq ft with windows facing three directions for abundant natural light. Elegant Design:Open vaulted ceilings & a grand entrance set the tone. A large family room flows into an open-concept kitchen and dining area, perfect for gatherings. Chef’s Kitchen:Beautiful cabinets, ample counter space, an island, and a large walk-in pantry. Outdoor Living: Patio doors open to a two-tiered deck with gazebos for relaxation or entertaining. Hardwood and tile throughout for a timeless, elegant look.Three spacious bedrooms and two full bathrooms complete the main floor. Walkout Basement Features: Bed & Breakfast Space: 1920 sq ft with a common kitchen, dining, and living area. Rental Rooms: Four separate rooms with tile flooring provide cozy accommodations for guests. Additional Property Highlights:Triple Car Garage: Heated and attached, ideal for your vehicles and storage.Campground: Nine electric campsites for travelers, plus a bunkhouse with two 3-piece bathrooms. Utilities:Connected to the Town of Wynyard water and sewer system. Heating and power are provided by efficient geothermal energy. Prime Location: Just 25 minutes from the BHP Jansen Potash Mine, location offers excellent traffic and business potential. Whether you’re looking to continue the successful bed & breakfast operation or explore new business ventures, this property offers the perfect combination of comfort, functionality, & opportunity. For more details or to schedule a viewing, call today! (id:57557)
180 Evansview Road Nw
Calgary, Alberta
R.G ZONING WITH POSSIBLE ROW HOME DEVELOPMENT WITH SUITES SUBJECT TO CITY APPROVAL. Situated atop Evanston Ridge NW in Calgary, this exceptional 4.05-acre parcel offers panoramic views and is positioned for development. Great opportunity for a residential development and there's potential to explore rezoning options for multifamily (id:57557)
25975 116 Avenue
Maple Ridge, British Columbia
6 flat acres with a new (2019) 5 bedroom, 6 bathroom 5956 SF luxury home and an 80'x100' SF building that is now fully finished! It has 5 bay doors and 16' ceilings! Room for 4000sf mezzanine too! City water and full irrigation. 2 gated driveways - one to each home. The property is fenced along front and sides. Each bedroom has its own bathroom with a full shower. The master includes his and her closets! This is a dream home for her and a dream property/business/playground for the whole family! (id:57557)
434555 4th Line
Amaranth, Ontario
Your New Country Home is a Spectacular Open Concept Bungalow On Over 3 Professionally Landscaped Acres. Executive Chef Kitchen that Includes A 48" Dual Fuel Wolf Range w/matching Wolf Pro Range Hood. A 36" Sub-Zero Fridge, Integrated Kitchen Aid Dishwasher. The Solid Maple Kitchen Cabinetry Is Finished With A Cambria Quartz Counter Top. The Oversize Dining Room Space Has A Walk-Out To Sun Deck/Bbq Area. Open Concept To The Living Room Where The Center Piece Is A Stone Surround Wood Mantle Gas Fireplace. Large Windows Come Complete With 4 1/2' Wide Eclipse Shutters Throughout The Entire Home. Primary Ensuite Has Heated Tile Floors, Heated Towel Bar & A Large Walk-In Closet. Plus, A Walkout To Sun Deck. The Main Floor Has 3.25" Ash Hardwood Throughout. The Finished Basement Has Radiant In- Floor Heating Throughout. A Lrg 4th Bedroom (In-Law Space) & Large Office. The Exercise Room Has Quick Fit Interlocking Rubber Gym Tile And Has walkout to ground level. (id:57557)
1011 - 353 Commissioners Road W
London South, Ontario
This beautifully renovated 10th-floor 1 Bedroom + Den with open-concept condominium in the desirable Westcliffe Condominiums offers 853 sq ft of carpet-free living space and an unobstructed south-facing view. Featuring stylish laminate flooring throughout, the bright kitchen includes white cabinetry, ample counter space, a breakfast bar with stools, and a pantry for extra storage. The living room offers a cozy corner fireplace and access to stunning views. The den can be used as an extra bedroom or office, while the spacious bedroom includes a large window and generous closet space. Additional highlights include in-suite laundry with washer and dryer, 9-foot ceilings, and all appliances (Fridge, stove, dishwasher, washer, dryer) included. One underground assigned parking spot is included, with plenty of visitor parking available. The meticulously maintained building features excellent amenities, including a guest suite for overnight visitors, a fully equipped fitness room, a games room, a party room, and a cozy lounge area. Ideally located, this property is just a short walk to parks, recreational spaces, and street-level transit, with rail transit only minutes away. Its also close to shopping malls, trails, major highways, and convenient bus routes. Tenant to pay hydro and tenant insurance. Available July 1. (id:57557)
394 Merritt Street
St. Catharines, Ontario
Possible VTB (Vendor Take Back financing)___Ideal property to acquire and establish a used car sales business___with the option to purchase (additional) an established Clean And Shine Auto Sales Limited, including OMVIC dealer license (in good standing)___The business has been successfully operating since 1973 with a loyal customer base___Traffic count 20,000 vehicles/day approx___Merritt St. is a central hub, close to Brock University, Niagara College, the Meridian Centre, and Pen Centre Mall, highway access is 4 minutes away___Merritt St. is located 16 minutes from Niagara Falls, 20 minutes from Niagara-on-the-Lake and Wine Country, 29 minutes from the US/Canada border___A New close by GO Train station is currently under construction. (id:57557)
330 Phillip Street Unit# S2301
Waterloo, Ontario
Luxurious 2 Bedrooms + Den ( Has A Window Too, Used As 3rd Bedroom), With 2 Full Washrooms , 1 Exclusive Owned Garage PARKING spot, and a dedicated storage locker, is ideally located just steps from the University of Waterloo and Wilfrid Laurier University. Perfect for investors or parents of students—live in one room and rent the other 2 rooms! The suite features granite countertops, stainless steel appliances, in-suite laundry, and contemporary finishes throughout. Residents enjoy top-tier amenities including a fitness centre, study areas, games room, rooftop patio with fireplace, and visitor parking. Professionally managed and currently leased for $3,400/month (tenancy through August 2026), with parking rented separately at $660/year. Hassle-free property and tenant management make this a turnkey opportunity. (id:57557)
434555 4th Line
Amaranth, Ontario
Your New Country Home is a Spectacular Open Concept Bungalow On Over 3 Professionally Landscaped Acres. Executive Chef Kitchen that Includes A 48 Dual Fuel Wolf Range w/matching Wolf Pro Range Hood. A 36 Sub-Zero Fridge, Integrated Kitchen Aid Dishwasher. The Solid Maple Kitchen Cabinetry Is Finished With A Cambria Quartz Counter Top. The Oversize Dining Room Space Has A Walk-Out To Sun Deck/Bbq Area. Open Concept To The Living Room Where The Center Piece Is A Stone Surround Wood Mantle Gas Fireplace. Large Windows Come Complete With 4 1/2' Wide Eclipse Shutters Throughout The Entire Home. Primary Ensuite Has Heated Tile Floors, Heated Towel Bar & A Large Walk-In Closet. Plus, A Walkout To Sun Deck. The Main Floor Has 3.25 Ash Hardwood Throughout. The Finished Basement Has Radiant In- Floor Heating Throughout. A Lrg 4th Bedroom (In-Law Space) & Large Office. The Exercise Room Has Quick Fit Interlocking Rubber Gym Tile And Has walkout to ground level. (id:57557)
14122 Twp Rd 653
Lac La Biche, Alberta
Perfect Country Home Building Acreage! Check out this 9.25 acres! Mature Spruce surround a cleared building site that has views of the Cristy Creek Valley! Located on a paved road that connects that Venice/Hylo area to Highway 36. Just 8 mins South of Town! Power is available at the property! Your family will love the extra space you have for walking trails, favourite animals & gardens! $119,500.00 PLUS GST (id:57557)
5 15833 26th Avenue
Surrey, British Columbia
Discover urban living at its finest at The Brownstones, a fantastic boutique complex nestled in the heart of the action. This inviting 4 Bed, 2 Bath home boasts its own gated front entrance & a charming garden area, providing a sense of suburban tranquility. With no renovations necessary, you can simply move in and relish the comforts of home! The main level features elegant engineered hardwood floors, while the spacious & sunny kitchen is equipped w/ stainless steel appliances. Retreat to the generous master suite, complete w/ a walk-through closet & ensuite, offering a private oasis. The expansive rooftop patio is being fully upgraded w/ premium Trex decking, new vinyl fencing, gates, siding, gutters, & more-perfect for summer entertaining. Conveniently located across from shopping, rest (id:57557)
394 Merritt Street
St. Catharines, Ontario
Possible VTB (Vendor Take Back financing)___Ideal property to acquire and establish a used car sales business___with the option to purchase (additional) an established Clean And Shine Auto Sales Limited, including OMVIC dealer license (in good standing)___The business has been successfully operating since 1973 with a loyal customer base___Traffic count 20,000 vehicles/day approx___Merritt St. is a central hub, close to Brock University, Niagara College, the Meridian Centre, and Pen Centre Mall, highway access is 4 minutes away___Merritt St. is located 16 minutes from Niagara Falls, 20 minutes from Niagara-on-the-Lake and Wine Country, 29 minutes from the US/Canada border---A New close by GO Train station is currently under construction. (id:57557)
5503 50 Av
Rural Lac Ste. Anne County, Alberta
HONEY STOP THE CAR! EXCEPTIONAL CUSTOM-BUILT 4 BED, 4 BATH home just STEPS TO THE LAKE! This beautifully appointed 1.5 storey home has it all; a gorgeous custom kitchen with stunning cabinetry, phantom undercounter lighting, quartz countertops, hardwood & tile flooring, pot lighting throughout HUGE WINDOWS for loads of natural light in the living & dining rooms, 9' ceilings, main floor laundry AND there's even a bedroom on the main floor for those that don't want to do stairs! The HUGE primary suite on the upper level is a true retreat with vaulted ceilings, a beautiful 4 pce ensuite, large closet AND it's own private deck overlooking the shores of Lac Ste Anne! The upper level is completed with 2 more bedrooms & another full bathroom. The attached garage is over-sized & heated, offering great storage space. The yard itself is a VERY PRIVATE little oasis, complete with mature trees, a poured stamped concrete patio, a cozy fire pit area, & poured concrete parking for 4 or more vehicles. Great location! (id:57557)
460 Irwin St
Nanaimo, British Columbia
Approved Development Opportunity – South Nanaimo 10 Townhouse like condos + 2 Commercial Units. Located in vibrant South Nanaimo, 450 & 460 Irwin Street offer a rare and ready-to-go development opportunity. Centrally positioned within walking distance to the scenic seawall and convenient shopping, this property combines an excellent location with an already-approved vision for the future. The project has a Development Permit approved by the City of Nanaimo for two multi-family buildings, each thoughtfully designed with five residential units + one CRU. Building A and Building B are mirror images, and the layout includes Unit 1: 1,000 sf + balcony (2 bedrooms), Unit 2: 758 sf + balcony (1 bedroom), Unit 3: 485 sf (1 bedroom), Unit 4: 660 sf + balcony, Unit 5: 660 sq ft + balcony + commercial space. The innovative design ensures appropriate parking for residents and supports much-needed ''missing middle'' housing — a critical type of housing that bridges the gap between single-family homes and larger apartment complexes. This is a prime opportunity to step into a project that aligns with Nanaimo’s growing demand for diverse, attainable housing. (id:57557)
450b Irwin St
Nanaimo, British Columbia
Approved Development Opportunity – South Nanaimo 10 Townhouse like condos + 2 Commercial Units. Located in vibrant South Nanaimo, 450 & 460 Irwin Street offer a rare and ready-to-go development opportunity. Centrally positioned within walking distance to the scenic seawall and convenient shopping, this property combines an excellent location with an already-approved vision for the future. The project has a Development Permit approved by the City of Nanaimo for two multi-family buildings, each thoughtfully designed with five residential units + one CRU. Building A and Building B are mirror images, and the layout includes Unit 1: 1,000 sf + balcony (2 bedrooms), Unit 2: 758 sf + balcony (1 bedroom), Unit 3: 485 sf (1 bedroom), Unit 4: 660 sf + balcony, Unit 5: 660 sq ft + balcony + commercial space. The innovative design ensures appropriate parking for residents and supports much-needed ''missing middle'' housing — a critical type of housing that bridges the gap between single-family homes and larger apartment complexes. This is a prime opportunity to step into a project that aligns with Nanaimo’s growing demand for diverse, attainable housing. (id:57557)
450 B Irwin St
Nanaimo, British Columbia
Approved Development Opportunity – South Nanaimo 10 Townhouse like condos + 2 Commercial Units. Located in vibrant South Nanaimo, 450 & 460 Irwin Street offer a rare and ready-to-go development opportunity. Centrally positioned within walking distance to the scenic seawall and convenient shopping, this property combines an excellent location with an already-approved vision for the future. The project has a Development Permit approved by the City of Nanaimo for two multi-family buildings, each thoughtfully designed with five residential units + one CRU. Building A and Building B are mirror images, and the layout includes Unit 1: 1,000 sf + balcony (2 bedrooms), Unit 2: 758 sf + balcony (1 bedroom), Unit 3: 485 sf (1 bedroom), Unit 4: 660 sf + balcony, Unit 5: 660 sq ft + balcony + commercial space. The innovative design ensures appropriate parking for residents and supports much-needed ''missing middle'' housing — a critical type of housing that bridges the gap between single-family homes and larger apartment complexes. This is a prime opportunity to step into a project that aligns with Nanaimo’s growing demand for diverse, attainable housing. (id:57557)
460 Irwin St
Nanaimo, British Columbia
Approved Development Opportunity – South Nanaimo 10 Townhouse like condos + 2 Commercial Units. Located in vibrant South Nanaimo, 450 & 460 Irwin Street offer a rare and ready-to-go development opportunity. Centrally positioned within walking distance to the scenic seawall and convenient shopping, this property combines an excellent location with an already-approved vision for the future. The project has a Development Permit approved by the City of Nanaimo for two multi-family buildings, each thoughtfully designed with five residential units + one CRU. Building A and Building B are mirror images, and the layout includes Unit 1: 1,000 sf + balcony (2 bedrooms), Unit 2: 758 sf + balcony (1 bedroom), Unit 3: 485 sf (1 bedroom), Unit 4: 660 sf + balcony, Unit 5: 660 sq ft + balcony + commercial space. The innovative design ensures appropriate parking for residents and supports much-needed ''missing middle'' housing — a critical type of housing that bridges the gap between single-family homes and larger apartment complexes. This is a prime opportunity to step into a project that aligns with Nanaimo’s growing demand for diverse, attainable housing. (id:57557)



