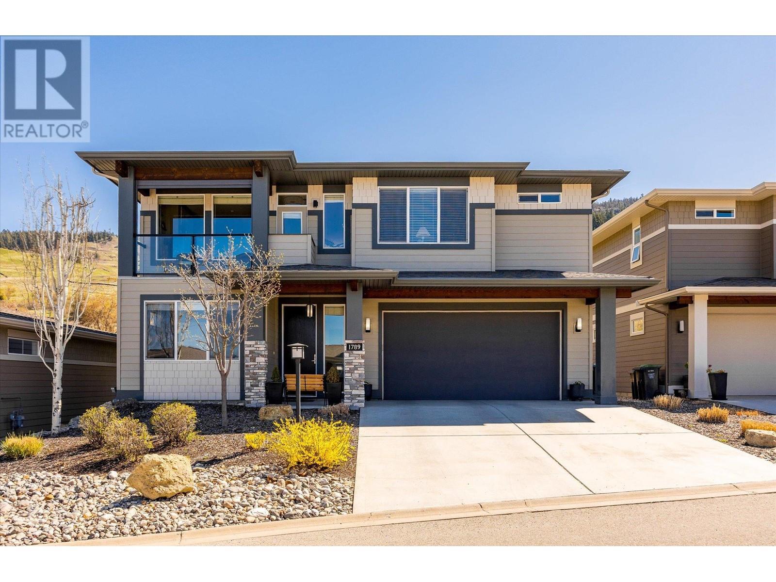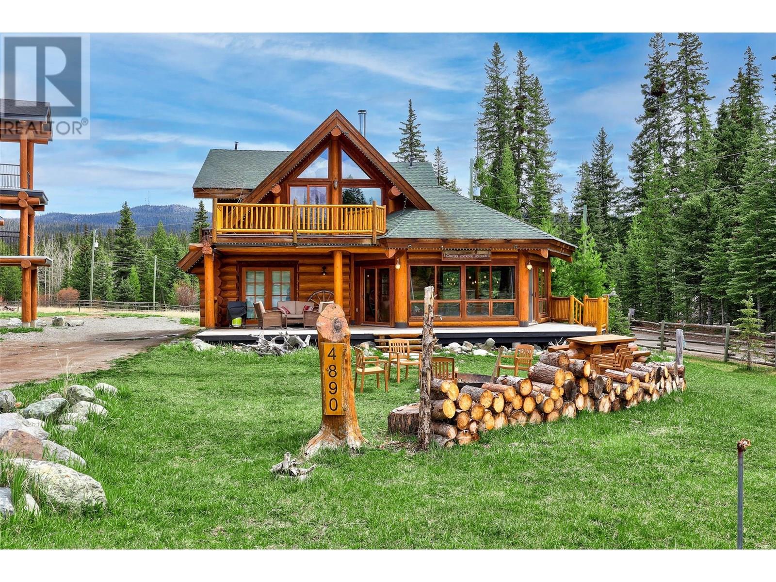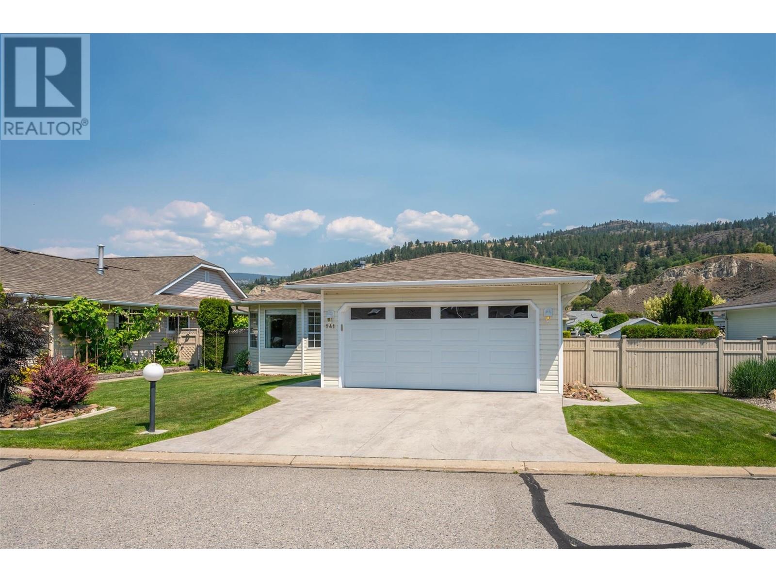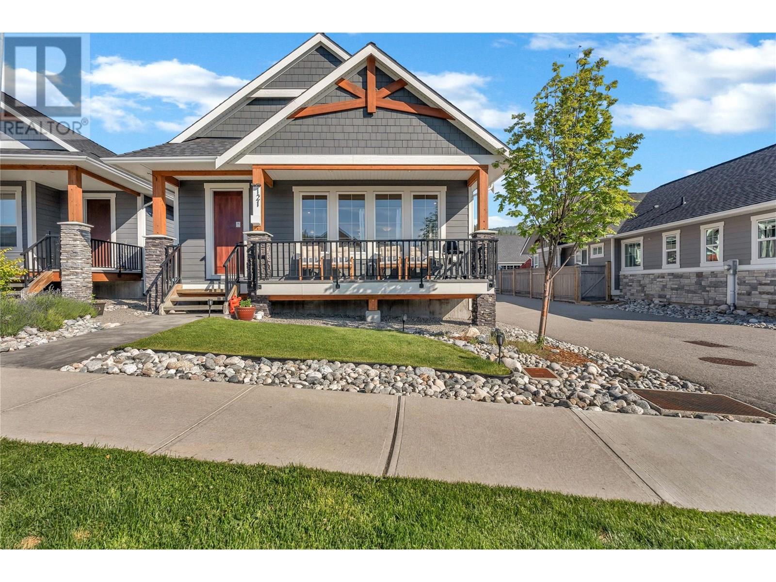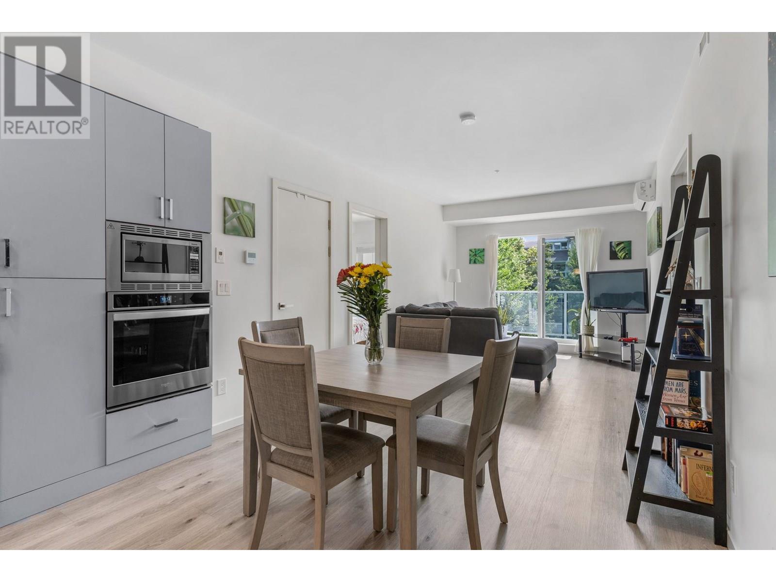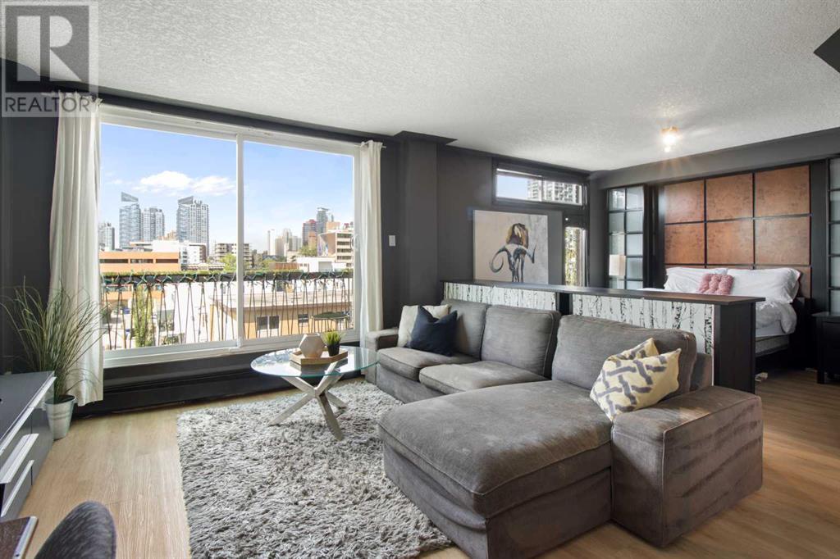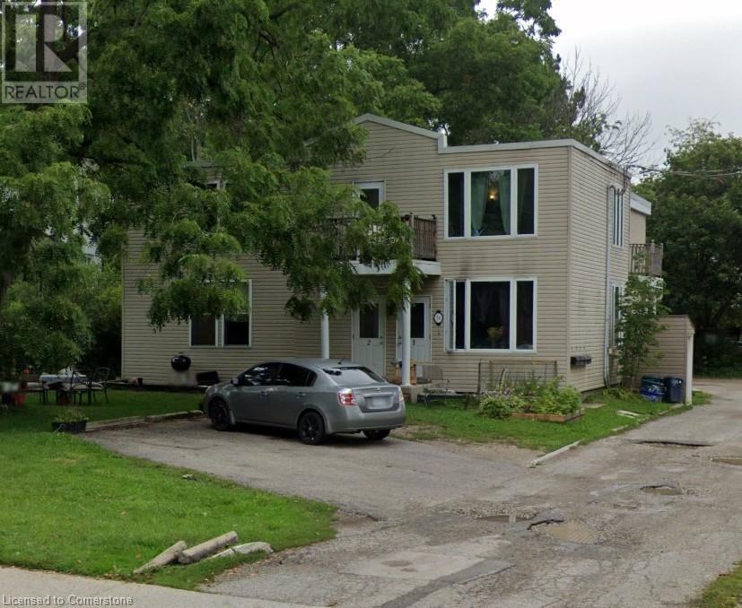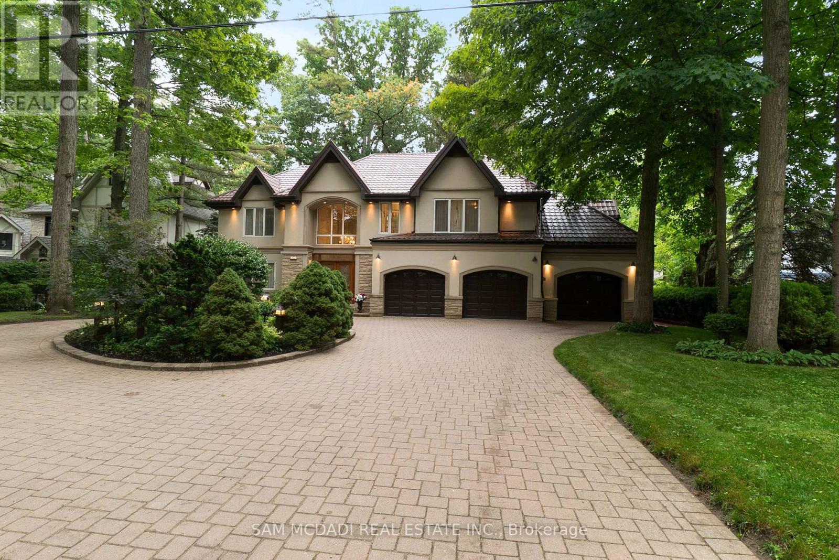1789 Tower Ranch Drive
Kelowna, British Columbia
Welcome to Solstice at Tower Ranch – Affordably priced, this is your opportunity to own a nearly-new home with golf course living, mountain views, and resort-style amenities. The lower level features a spacious office and guest room, half bathroom, and a double-car garage. The upper level boasts a bright, open-concept living space with large windows, two generous bedrooms including a private ensuite, and another full bath. Step outside to your three patio spaces—front, back, and a covered lower patio ideal for your new hot tub or quiet relaxation. Tower Ranch Golf Course, one of the top-ranked public courses in British Columbia, surrounds you with panoramic valley and lake views. As a resident, you’ll enjoy direct access to the course, scenic walking trails, and the vibrant Tower Ranch Clubhouse offering a fitness center, restaurant, and gathering spaces. This newer home is of incredible value in a prestigious community. Whether you’re retiring, investing, or simply looking for a fresh start in a serene yet connected setting, this home delivers. Don’t miss your chance to experience golf course living at its best—book your showing today! (id:57557)
4890 Pine Ridge Way
Logan Lake, British Columbia
Escape to the tranquility of Mile High Resort Community This stunning log home nestled amidst the beauty of nature. Crafted with 12-16 inch Douglas Fir logs and adorned with maple hardwood floors. The heart of the home lies in the large kitchen, featuring a huge island and raised eating bar, perfect for casual dining or hosting gatherings with friends and family. The kitchen is equipped with 6 burner antique looking propane stove and ample storage space, making it a chef's delight. The master suite is complete with its own balcony overlooking the serene surroundings. The ensuite bathroom with a double shower and oversized jetted, soaker tub. Murphy bed downstairs with pull out couch so could sleep 12 if needed. Crawl space for storage or kids play area. Outside, the 0.26 acre lot provides space for outdoor activities and relaxation. Enjoy shared lake access and snow removal services included in the modest strata fee of $114.79 per month (water, sewer, and management services). Contact Listing Realtor for showing availability dates due to the home being used as a VRBO currently. (id:57557)
3400 Wilson Street Unit# 141
Penticton, British Columbia
Discover incredible value in this freshly priced home, located in The Springs – one of Penticton’s most desirable 55+ gated communities! Just a short walk from Skaha Lake, scenic parks, shopping, and dining, this 1,256 sq. ft. home offers a functional layout and is brimming with potential. Step into a bright, welcoming living room with a beautiful bay window and cozy gas fireplace – perfect for relaxing or entertaining. The well-appointed kitchen offers plenty of storage and connects seamlessly to a cheerful dining space. Featuring two generous bedrooms and two full bathrooms, the home also includes a primary suite with sliding doors leading to the patio – your private outdoor retreat. The fully fenced backyard, bordered by mature hedges, provides peace and privacy. Additional key features include: Double-car garage, Crawl space for extra storage, Covered patio for year-round enjoyment, Probate has been granted. This home is the perfect canvas for your renovation ideas – move in now and update at your own pace to create a space that’s uniquely yours! Enjoy all the perks of life in The Springs, including RV parking (just $10/month) and the Friendship Centre Clubhouse with a games room, kitchen, library, gathering areas, and a patio with BBQs overlooking a tranquil water feature. Low bare land strata fee: only $75/month Pet-friendly (1 dog or 1 cat) Don’t miss this incredible opportunity - schedule your private showing today! (id:57557)
9917 2 Street
Dawson Creek, British Columbia
ARCHITECTURAL HOME ON THE EDGE OF TOWN! Step into this character filled 3 level split home with a fantastic layout! The main floor has a bright living room with a brick clad wood fireplace, large dining room and adjoining kitchen with warm wood cabinetry + granite countertops! Up the staircase you’ll find 2 secondary bedrooms with huge windows and a large primary bedroom that is attached to the main bath, complete with private balcony! The daylight basement has a great rec room, the 2nd bathroom/storage room and a beautiful laundry space. Situated on the corner lot of a quiet street, the yard features a view of the surrounding fields, beautiful mature trees, loads of parking and RV parking and is partially fenced! If you’re in the market for something unique to make into your own personal dream home this home would be ideal! Call the agent of your choice to book a private showing today! (id:57557)
121 Sendero Crescent
Penticton, British Columbia
Welcome to your dream home in the heart of Sendero Canyon, a beautiful family-friendly community. This meticulously maintained 4-bedroom, 3-bathroom rancher with basement sits proudly on a corner lot, offering privacy and convenience located near schools, parks, trails, and nature. From the moment you enter, you’ll notice the thoughtful upgrades that set this home apart from the standard Sendero build—including a custom redesigned floor plan that enhances flow and function throughout. The main level features a bright open-concept living space, a well-appointed kitchen with island and gas range, and a full bathroom. The primary bedroom with walk in closet is a true retreat with a spa-like ensuite showcasing a soaker tub, in-floor heating, and modern finishes. Downstairs, the spacious basement includes two additional bedrooms, a full bathroom, a large recreation room, a full laundry room and ample storage—perfect for growing families or guests. Outside, enjoy the fully fenced backyard plus a detached garage for added convenience. Don’t miss your opportunity to own this exceptional home in a welcoming neighborhood known for its community and access to nature. (id:57557)
36 8 Avenue W
Cardston, Alberta
Step into comfort and character in this updated 1974 bungalow, nestled in a quiet neighbourhood with no rear neighbours and a stunning view of the town from the front. This spacious home offers 4 bedrooms, 2 up and 2 down, and renovated bathrooms featuring custom tile work, including a walk-in shower in the basement. Enjoy the updated vinyl plank flooring throughout the main living spaces, along with a bright, open-concept kitchen and living room. The kitchen is equipped with modern stainless steel appliances and steps into the large 400 sq ft sunroom, complete with a cozy wood-burning stove, perfect for year-round enjoyment. The basement includes a family room and a separate entrance, offering great potential for a future suite. The seller is also providing new basement windows and extra flooring for the sunroom (or other areas of your choice), giving you a head start on further customization. While the furnace isn’t new, it was recently installed and inspected by a licensed plumber, and the hot water tank is just 3 years old. Outside, you’ll find a beautiful backyard with mature trees, lilac bushes in the front, a detached single garage, and a shed/playhouse. Plenty of room for kids, pets, or garden dreams. The asphalt shingle roof is just 11 years old. Located in the vibrant town of Cardston, home to great schools, parks, pickleball courts, a swimming pool, banks, grocery stores, and a well-equipped medical clinic with doctors accepting new patients. Only 25 minutes from Waterton National Park and minutes from the iconic Cardston Alberta Temple, this home offers peaceful small-town living with unbeatable access to nature and community amenities. Whether you’re looking to settle in, invest, or add your own touch with a little sweat equity, this property is full of opportunity! Call your favourite REALTOR® today to come and see! (id:57557)
109 10611 117 St Nw Nw
Edmonton, Alberta
Welcome to this beautifully renovated 2-bedroom, 2-bathroom condo located near downtown Edmonton, offering the perfect blend of style, comfort, and convenience. Spanning 825 square feet, this home features a well-thought-out layout with an open-concept living space and a private ensuite bathroom. Large balcony with natural gas line for BBQ and stainless steel appliances. Enjoy the perks of urban living, just steps from the LRT, Rogers Place and MacEwan University. Whether you're a student, a young professional, or an investor, this location is unbeatable. Listed at a very reasonable price, this condo offers exceptional value. A rare find that combines affordability, style, and prime downtown access. (id:57557)
1101, 2384 Sagewood Gate Sw
Airdrie, Alberta
** SELLER IS OFFERING 2 MONTHS PAID CONDO FEES!!** One of the best units in the complex—this bright and beautifully updated end-unit townhome in Sagewood is a standout. With over 1,380 sq ft of living space and another 500+ sq ft in the basement ready for your ideas, this home has room to grow and then some. Inside, the layout is smart and spacious with 3 bedrooms, 2.5 baths, a family room and a living room—perfect for families or anyone who wants that extra breathing room. The main floor is full of natural light, with big windows and an open feel that instantly makes you feel at home. You’ll love the large front porch—ideal for a morning coffee—and the back porch that opens onto a green space. And with 2 assigned parking stalls right out front, you’ll never be stuck searching for a spot. Sagewood is a quiet, welcoming neighbourhood with parks, schools, and pathways all close by. It’s a great community for families and anyone looking for a relaxed, well-connected area to call home. This is an incredibly cared-for unit, and it shows. Updated, move-in ready, and offering amazing value for the price—this one is easy to love. For more information and photos, click the links below! (id:57557)
880 Saucier Avenue Unit# 207
Kelowna, British Columbia
Welcome to 207–880 Saucier Avenue, a beautifully appointed 2-bedroom, 2-bathroom condo in the heart of Kelowna’s vibrant Pandosy Village. This bright and modern unit is located in the highly sought-after Copper Beech building, known for its quiet atmosphere, prime location, and timeless design. Step inside to an open-concept layout featuring 9-foot ceilings, oversized windows, and high-end finishings throughout. The chef’s kitchen includes quartz countertops, stainless steel appliances, and a spacious island with bar seating—perfect for entertaining family and friends. The living room opens to a private, covered patio overlooking lush greenery, creating a serene indoor-outdoor feel year-round. The primary suite offers a walk-through closet and a spa-inspired ensuite with dual vanities and a large glass shower. A generous second bedroom, full guest bath, in-unit laundry, and secure underground parking add convenience and comfort. Building amenities include a fitness room, guest suite, storage locker, secure entry, and pet-friendly policies. Enjoy peace of mind with professional management, a well-maintained strata, and a welcoming community of owners. Located just steps to Kelowna General Hospital, beaches, cafés, shops, and downtown nightlife, this home blends urban energy with quiet retreat. Whether you're a first-time buyer, downsizer, or investor, this is a rare opportunity to own in one of Kelowna’s most walkable and desirable neighbourhoods. (id:57557)
504, 1129 Cameron Avenue Sw
Calgary, Alberta
Welcome to this bright and beautifully maintained one bedroom condo located on a quiet, tree-lined street in the sought after community of Lower Mount Royal. Perfectly positioned on the top floor of the building, this corner unit offers added privacy, extra natural light, and even partial downtown views. Inside, you'll find a well-designed open-concept layout that maximizes space and functionality. The kitchen features an eating bar and ample cabinetry, flowing seamlessly into the living and dining areas, ideal for both everyday living and entertaining. The unit showcases newer luxury vinyl plank flooring throughout for a modern, durable finish. Additional highlights include in-suite laundry, a full 4-piece bathroom, and a designated parking stall located just behind the building. This is an excellent opportunity for first time buyers, investors, or those looking for a vibrant inner city lifestyle. With a Walk Score of 98, you're just steps from the shops, restaurants, and energy of 17th Avenue, while still enjoying the charm and quiet of a residential street. Don’t miss your chance to own a stylish, move-in-ready home in one of Calgary’s most iconic neighbourhoods. Book your showing today! (id:57557)
74 William Street W
Waterloo, Ontario
Legal non-conforming 4 plex in highly desirable residential neighborhood. Within 5 minute walk to all the shops, restaurants and nightlife in uptown Waterloo. There are 2 - 3 bedroom units and 2-5 bedroom units. More than ample parking. (id:57557)
978 Tennyson Avenue
Mississauga, Ontario
Tucked within the prestigious enclave of Lorne Park Estates, 978 Tennyson Avenue presents an exceptional opportunity to reside in one of South Mississauga's most exclusive and storied communities. Designed for both day-to-day comfort and elevated entertaining, the home features over 4,000 sq. ft. of finished living space, with wide-plank hardwood floors, and marble on the main floor, detailed crown moulding, recessed lighting, and a welcoming fireplace anchoring the family room. At the heart of the home, the chef's kitchen is appointed with granite countertops, generous cabinetry, and overlooks a breakfast nook with walkout access to the rear patio, creating seamless indoor-outdoor flow. A bright solarium with a 7-person hot tub offers year-round relaxation, while the layout is ideal for multigenerational living or hosting guests. Above, the spa-like primary suite includes a walk-in closet, 5-piece ensuite, and private balcony, complimented by three additional bedrooms, each with their own ensuite/semi-ensuite. The finished lower level extends the living space with a wet bar, second laundry, and private entrance, perfect for in-laws or future income potential. Surrounded by expansive acres of private woodlands, this elegant residence offers access to residents-only amenities including a private beach, scenic walking trails, tennis court, firepit, park, and playground, all set within a peaceful, family-friendly setting. Notable features include an aluminum roof, three garages, and a 450 sq. ft. patio. Ideally situated on a quiet private street just moments to top-ranked public and private schools, Port Credit, GO Transit, and major highways including the QEW and 403. (id:57557)

