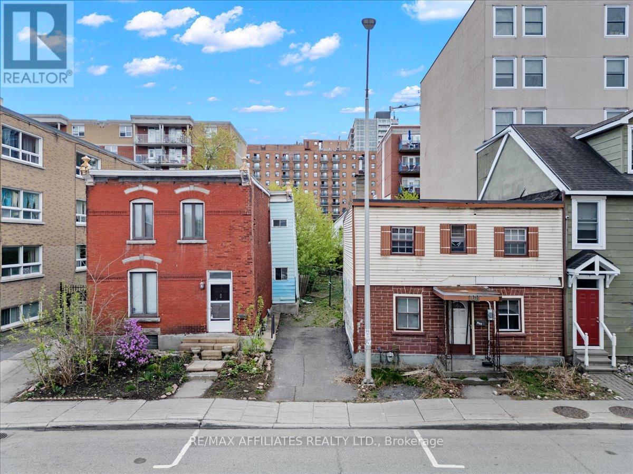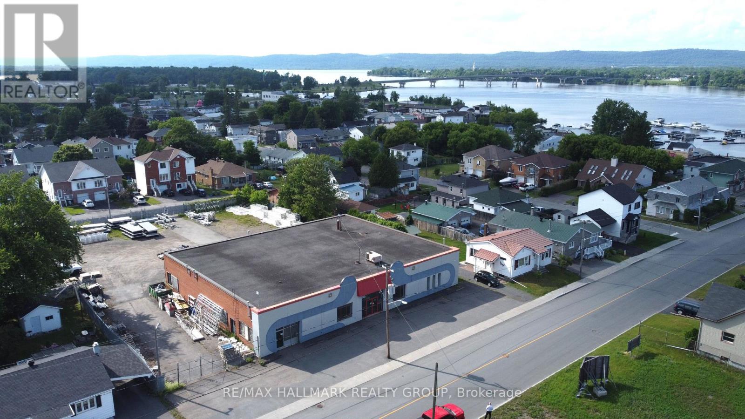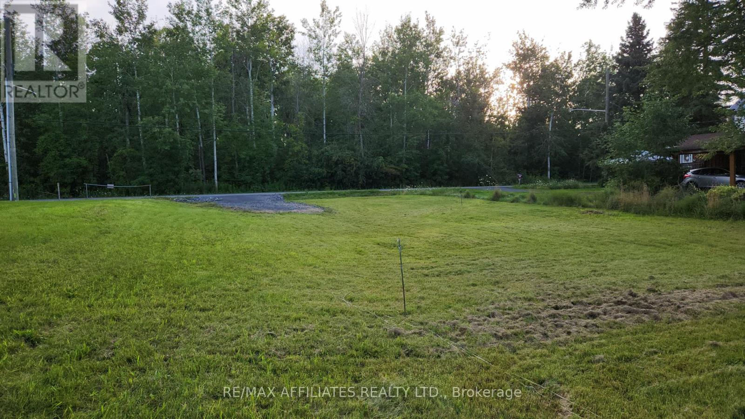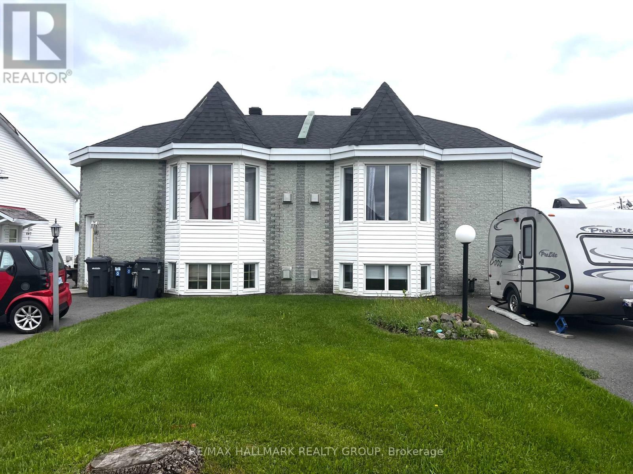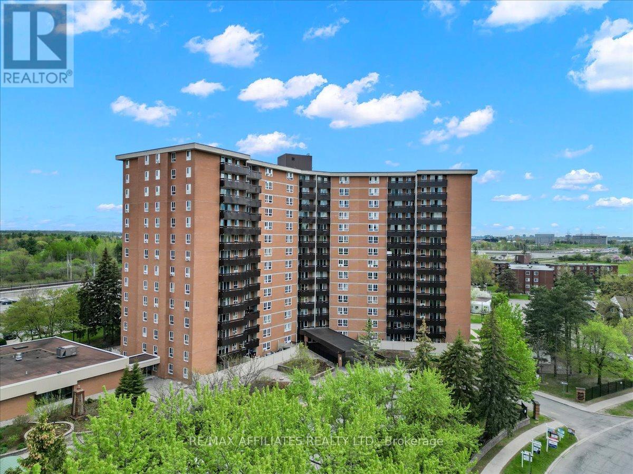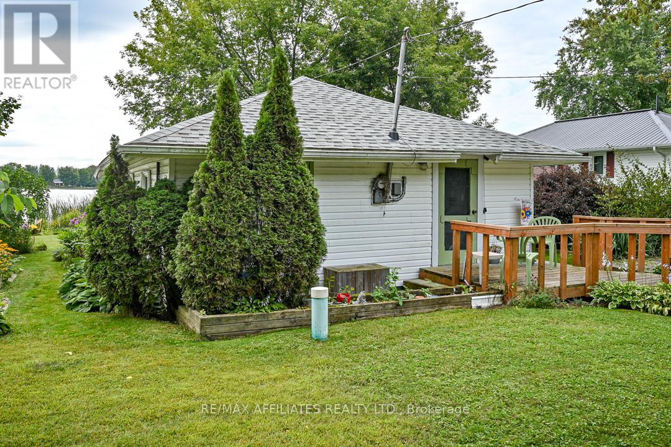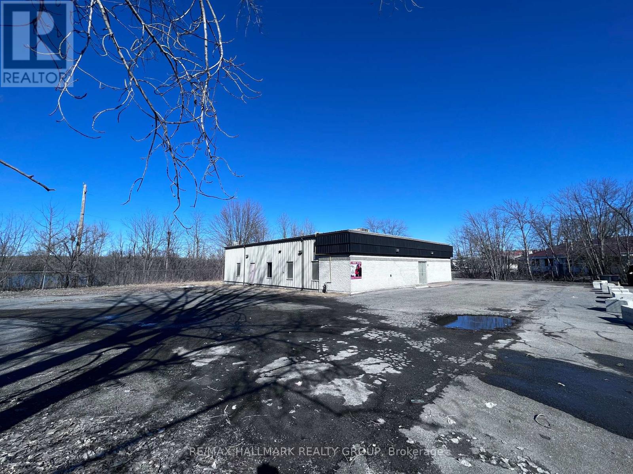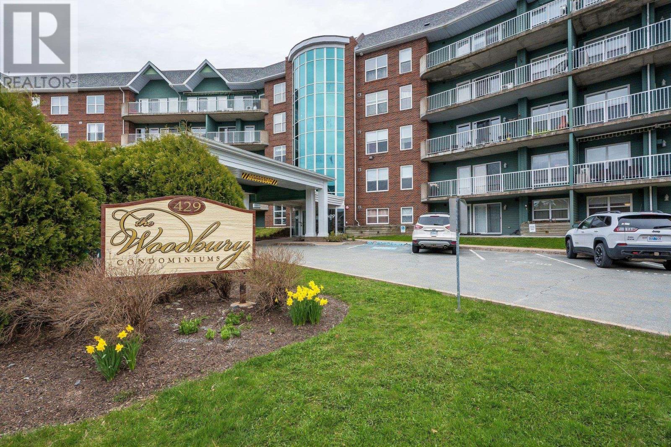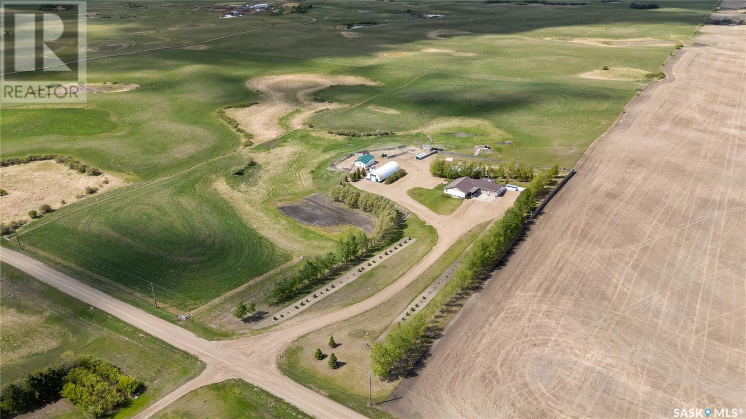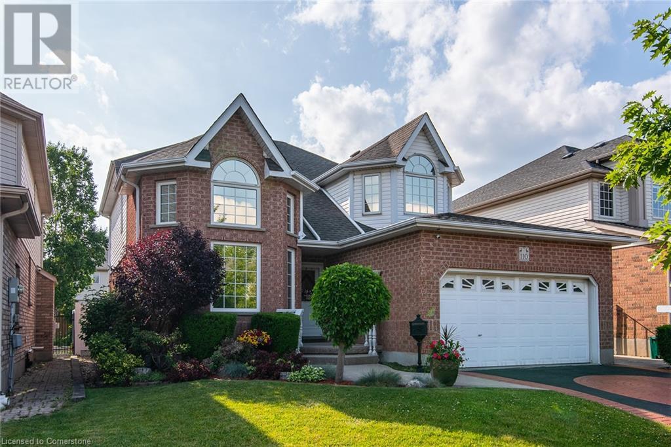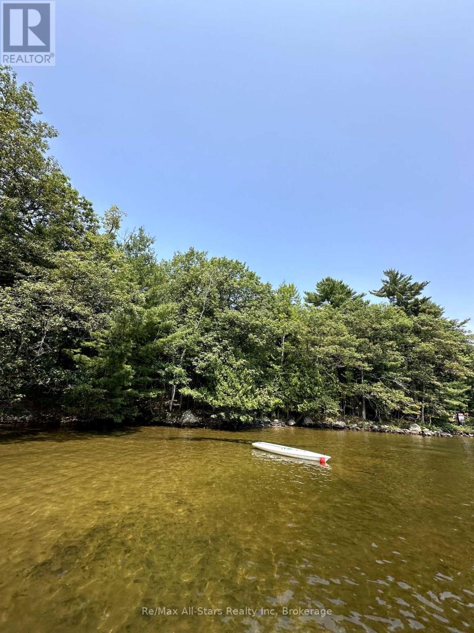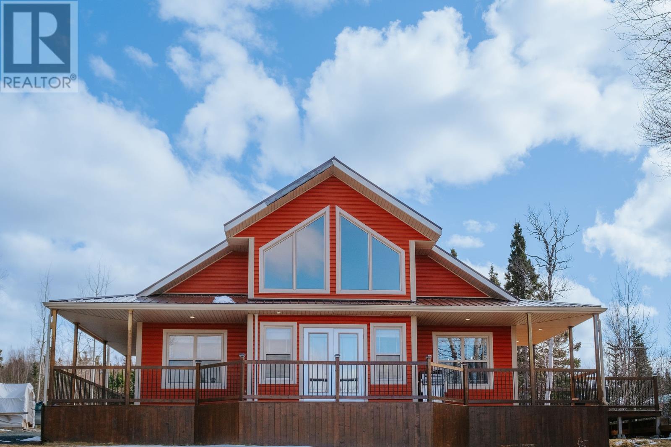165 Carlson Drive
Newmarket, Ontario
RARE FIND! **187.5 x 80 Ft** Oversized Corner Double Lot At 165 Carlson Drive. Multi-Unit Detached + Development Potential Detached Home In The Heart Of Newmarkets Sought-After Gorham-College Manor Community. Two Parcels With City-Approved Severance And Development Plans For An Additional Modern 2-Storey, 2750+ Sqft Detached Home On The Vacant Lot. Surveys, Minor Variance & Consent Applications Approval, Draft R-Plan Are Available Upon Request. Endless Investment Possibilities: (1) Retain The Original MULTI-UNIT Home, Sever And Sell Or Build On The Vacant Lot. (2) Renovate The Existing Home, Live On The Upper Floors And Rent The Basement Apartment With Separate Entrance While Landbanking The Second Parcel. (3) Sever The Lot And Build Two Brand-New Detached Homes. (4) Keep The Double Lot Intact And Construct A 5000+ Sqft Estate Mansion. Surrounded By NEW Luxury Multi-Million Dollar Mansions. Prime Location: Steps From Top-Rated Schools (Sacred Heart) Parks, Major Amenities, Minutes To Highway 404. *Crypto (BTC/USDT) Accepted*. Request A Copy Of Site-Plans And Book Your Tour Today! (id:57557)
695 Stone Street
Oshawa, Ontario
Lakeside Living on a Rare Oversized Waterfront Lot. Welcome to 695 Stone Street - a rare opportunity to own an expansive 55x237 foot lot backing directly onto Lake Ontario in the heart of Oshawa's waterfront community. This beautifully upgraded home blends refined interior renovations with the best of outdoor living - creating a true four-season sanctuary. The backyard is the heartbeat of this property. From May to November, life flows outdoors with a newly refinished deck, outdoor lounge/dining zones, a newly built pool shed, and a safety-covered in-ground pool with a new heater - perfect for daily swims and weekend entertaining. In cooler seasons, unwind around the custom fire pit and enjoy cozy lakefront evenings. The home itself has been lovingly updated with thoughtful design. The chef's kitchen is newly restored and features a premium Bertazzoni gas range with electric oven, stylish finishes, and smart storage. The dining area is bright and airy with custom designer curtains, flowing seamlessly into warm and open living spaces. The lower level walk-out adds functionality and expansion potential, and is ideal for an in-law suite or entertaining space. Bonus: this property includes architectural drawings for a future home addition, with hard-to-obtain Conservation Authority approval already secured - giving buyers a rare chance to expand with confidence. With newly refinished front and rear façades, this turnkey home is ready for you to move in and live the waterfront lifestyle every day. Don't miss your chance to own a piece of the lake. (id:57557)
168-174 Murray Street N
Ottawa, Ontario
Expand your portfolio with this premium development opportunity.High-density R4-UD zoning and over 7,000 sq ft of land in a sought-after location perfect for buy-and-hold investors or developers targeting smart growth.Situated on one of Ottawa's most recognizable streets with a heritage overlay.A strategic acquisition close to shops, eateries, the Rideau Centre, transit, schools, and Parliament.HST included. (id:57557)
284 Cameron Street
Hawkesbury, Ontario
Excellent Commercial Opportunity 8,000 Sq. Ft. Building in Prime Hawkesbury Location Discover the potential of this expansive 8,000 square foot commercial property, ideally situated in the heart of Hawkesbury strategically located just one hour from both Montreal and Ottawa. This versatile space is perfectly suited for a wide range of business ventures, from automotive and light industrial operations to warehousing, distribution, or service-oriented companies.The building features two 12-foot garage doors providing convenient access to the main garage area, which boasts impressive 13-foot ceilings ideal for accommodating large vehicles or equipment. The garage and adjacent storage zones are efficiently heated with four suspended natural gas heaters, ensuring year-round functionality.Inside, you'll find two private offices equipped with heat pump air conditioning for comfort in every season, along with two well-appointed bathrooms. A large kitchen doubles as a conference room, perfect for team meetings or client presentations. Multiple storage areas offer added convenience and organizational flexibility.The property is fully fenced and includes dual gated access to a spacious rear yard with abundant parking for staff or fleet vehicles. An additional 10 parking spaces are available in front of the main entrance, enhancing accessibility for clients and visitors.With excellent street exposure, robust infrastructure, and flexible layout, this commercial property offers endless possibilities for entrepreneurs and growing businesses. Don't miss this rare opportunity to invest in a high-visibility, high-potential space in one of Eastern Ontario's most accessible hubs. (id:57557)
2914 Pattee Road E
Champlain, Ontario
Nestled on a beautifully landscaped corner lot near the Quebec-Ontario border, this executive 2-storey home offers the perfect blend of elegance, comfort, and convenience. Ideally located just 35 minutes from Montreal's West Island, 1 hour from Ottawa, and only 5 minutes to Hawkesbury's renowned hospital, shopping, restaurants, and marina on the Ottawa River this is a lifestyle opportunity you don't want to miss.The second level offers four spacious bedrooms, including a primary suite with a full ensuite and a separate full bathroom for the remaining bedrooms perfect for a growing family. On the main floor, enjoy a fully renovated open-concept layout where the kitchen becomes the heart of the home. Featuring a huge center island, built-in appliances, and an abundance of cabinetry, this kitchen is designed for entertaining. It flows seamlessly into the dining area, complete with a cozy wood-burning fireplace and patio doors that open to your private backyard retreat.Step outside to a brand-new poured concrete patio featuring an outdoor kitchen, pergola, and an above-ground pool ideal for summer fun and gatherings. The fully finished basement adds two more bedrooms and a spacious rec room, offering flexibility for guests, office space, or a home gym.Additional features include a double attached garage, central air conditioning, a paved driveway, and rough-in for central vacuum. This home is move-in ready and designed for both family life and entertaining in style. (id:57557)
Lot 2 Plan 262 Street
Cornwall, Ontario
Build custom in a quiet area! Nearing the public boat launch into the St. Lawrence River. Close to walking paths, bike trails, recreational activities - This wide lot offers a great sense of privacy with no rear and no fronting neighbours. Backing onto a ravine and mature trees. This lot welcomes plenty of natural sunlight and offers quality soil. This lot is situated between Long Sault and Cornwall. Accessible to nearby amenities while blending a rural lifestyle. Lot size approx (173.5X 72). Septic permit available for renewal. Inquire for more details (id:57557)
603 Paul Crescent
Hawkesbury, Ontario
First time investors who want to occupy 1 and rent out all 3 others to help pay it all, here is your chance. Purposely built 4 plex in a good area close to parks and the high school. Yearly utilities: taxes 5838$, insurance 2338$, water meter tax 3242$. Monthly income: 601-1 803$, 601-2 vacant, 603-1 1077$, 603-2 722$ (id:57557)
3465 Front Road
East Hawkesbury, Ontario
Discover this rare gem, gorgeous waterfront property where flooding is not a concern. This double-size lot is already fully landscaped, boasting a lush, meticulously maintained lawn that rivals a golf course, no expensive groundwork or prep needed. Everything is ready for your dream build! Two drilled wells are already in place, along with hydro connections. A spacious, 1,000 sq. ft., two-storey, two-door garage offers ample room for vehicles, storage, or even a future guest suite or workspace. Matching the garage is a large shed, complete with well hook-ups and RV plug-ins plus septic, ideal for temporary stays or visiting guests. This property isn't just about practicality; it's about lifestyle. Located on the beautiful Ottawa River, the lot includes a west-side inlet that protects your large boat from wakes and currents( 6ft deep under the stern once docked). It's a perfect launch point for all your favorite water activities boating, kayaking, paddleboarding, fishing or even embarking on the Great Loop right from your private dock. Ontario regulations now allow for a second dwelling, making this the ideal spot for a multigenerational home, guesthouse, or in-law suite all while enjoying the serenity and stunning views of riverfront living. Just an hour from both Montreal and Ottawa, it offers a peaceful retreat without sacrificing convenience. And with natural gas service coming in 2025-26, the infrastructure is only getting better.This is more than just a building lot it's your future home, your weekend escape, and your connection to nature and adventure. Don't miss out on this unique opportunity to build your custom home in a true waterfront paradise. Découvrez ce joyau rare : un magnifique terrain riverain où les inondations ne sont jamais une préoccupation. Ce terrain doublement dimensionné est entièrement aménagé, avec une pelouse impeccable digne dun terrain de golf aucun travail de préparation coûteux nest requis. (id:57557)
706 - 2000 Jasmine Crescent
Ottawa, Ontario
Move-in ready. Spacious vacant unit with a functional layout. Upon entrance, you have your living and dining room area to the left which welcomes plenty of natural sunlight. Western exposure on the concrete balcony, through the sliding glass door. Galley kitchen area, offering plenty of counter space. Appliances included. 4-piece bathroom adjacent to the 2 large bedrooms with deep closets. This unit has a storage unit. Surface level parking for guests. Resort-like amenities such as an exercise room, party room, indoor pool, sauna, billiard room, workshop, book room, bike storage, and shared laundry facilities, tennis courts. This location is nearing amenities, grocery stores, schools, parks, nearing access to the highway too. Probate completed (id:57557)
147 Beek Road
Montague, Ontario
A bungalow cottage on the beautiful and historic Rideau River. The landscaped front entrance welcomes you with a cozy and charming ambiance. The open concept kitchen, with wooden cabinets, plenty of natural sunlight and the main level offering waterfront views. Three equally sized bedrooms and a 3-piece main bathroom featuring a sliding window and wooden siding . A convenient living room transitions into a sunroom with large paneling windows flooded with natural light. A sunroom equipped with storage shelving and extended waterfront views. Ideal for guests, leisure activities, and relaxation. Positioned on a controlled waterway, this property offers unique access and traveling abilities for all. 24 hr Irrevocable on offers. Convert it into a 4-season property if you wish! (id:57557)
57 Main Street W
Hawkesbury, Ontario
Multi-purpose commercial building and big lot. Top Quality, all steel clear span Butler building 4200 sq ft + -. High ceiling, 800 SqFt + - office space, 4 offices , ceramic tile floor. Large 1.12 acres lot 48,500 sqft + -. 2 access from Main Street/ Water Street can accommodate large truck and tractor trailer traffic. Natural Gas, city water, city sewage SO MANY DIFFERENT OPTIONS. Fronts on a small creek (id:57557)
00 Front Road
Champlain, Ontario
Perfect size lot at the perfect location. One hour from Ottawa and 40 minutes from the west island of Montreal. You will have splendid views of the river without having the high cost of a waterfront. Ready to build. High end homes built around. Sure value without a doubt (id:57557)
2602 - 2586 Innes Road
Ottawa, Ontario
1306 Square feet of high visibility store frontage. Great opportunity with exposure! Join great tenants such as the TD bank, the Ottawa Library and the Blackburn Animal Hospital. This space is super ideal for a Pharmacy, Dental practice or retail. Great rates and property is well run. Lot's of traffic and exposure. Come have a look! Minimum rent is $18/FT and operating costs for 2024 are estimated to be $15/ft. Total rent is $3,591.50 plus HST/per month. Showings by appointment only weekdays during business hours, do not approach staff. No restaurants or food. (id:57557)
101 Keefer Road
Thorold, Ontario
Lovingly cared for family home for over 40 years!! Whether your first home, downsizing or investing, this property has plenty to offer. Move in ready, three bed, two bath all brick bungalow in prime residential location with convenient access to all amenities, major roads, highways and bus routes. Features include three comfortably sized bedrooms with generous closet space and central 4 pce. bath . Combined living and dining rooms allows for plenty of comfort and room for entertaining as well. Totally functional kitchen and dinette including all appliances makes this level complete. Additionally, please notice that the main floor is totally carpet free, newer parquet flooring and laminate throughout in pristine condition. Lower level with convenient side door access allows for numerous possibilities, including potential for rental income. An extra large but cozy recroom/family room with gas fireplace and brick mantle creates a great place to escape and just relax or if you like to entertain you will appreciate this space. Also note the easy access to 3 pce. bath with new toilet, large utility room or workshop for the hobbyist, laundry room with gas dryer (included) and attached storage or pantry . Additional features of the home include a new metal roof 2025) , American Standard gas furnace and central air . Hot water tank, all owned and installed 2016. Updated front entrance door and garage door newly installed in 2024. Modern series 800 series interior doors updated recently throughout, double paved driveway, partially covered side patio and nicely sized yard with room for gardening and tool storage shed. As noted all appliances on site are included in 'as is' condition. Also, as this is an estate sale, numerous pieces of furniture are also available (to be negotiated- not included in the price ). Immediate possession available! OPEN TO OFFERS !! (id:57557)
27 Brookside Avenue
Dartmouth, Nova Scotia
Attention first-time buyers! Welcome to 27 Brookside Avenue - a charming 2-bedroom, 1-bath home located just minutes from downtown Dartmouth. Enjoy the convenience of being close to public transit, the Halifax ferry, grocery stores, cafés, and the exciting Little Brooklyn development. The main floor features a sun-filled entry porch, a cozy living room, a bright white kitchen, dining area, one bedroom, and a full, updated bathroom. Upstairs, youll find the primary bedroom and a flex space - perfect for a home office, studio, or second living area - with access to a private deck overlooking the backyard. The basement offers laundry and plenty of storage space. Outside, the private, flat backyard is perfect for relaxing, gardening, or future landscaping plans. With ER-3 zoning, the property also offers excellent long-term potential for expansion or development. Set on a quiet street in a walkable, growing neighbourhood, this home is a fantastic opportunity to enter the market and build equity in a well-connected Dartmouth location. Dont miss your chance to make it yours! (id:57557)
109 429 Parkland Drive
Halifax, Nova Scotia
This beautifully updated 2-bedroom, 2-bathroom main-level condo is ready for immediate occupancy. Located in the quiet, well-maintained Woodbury building, just minutes from Bayers Lake and the scenic trails of Belcher's Marsh. Inside, you'll find a modern open layout with recent upgrades throughout, including luxury flooring, quartz countertops, stainless steel appliances, contemporary light fixtures, new faucets, and updated hardware. Every finish has been thoughtfully refreshed in the past two years. Both bedrooms feature spacious walk-in closets, and the unit includes convenient in-suite laundry. The Woodbury offers exceptional amenities, including a fitness centre, library, guest suite, community room with a kitchen, workshop, elevators, underground parking and secure storage. Condo fees include central heating for year-round comfort. Located on a major transit route, this is low-maintenance living with everything you need close at hand. (id:57557)
Double "n" Acres
Cupar Rm No. 218, Saskatchewan
Approximately 50 km from Regina city limits is where you will find this awesome property of approx 20 acres, well established shelter belt, garden area and variety of fruit trees. Excellent 2007 built bungalow with a great walk out basement. Features Include, large front entry, very open floor plan. Large south facing windows overlooking the yard. Kitchen has ample cabinet space and corner pantry, Primary bedroom on the main floor with 5 piece ensuite, and also on the main floor is the laundry and 1/2 bath. In the bright walk-out basement is the family room with gas fireplace, den/office, 2 large bedrooms, 4 piece bath and mechanical area. Direct entry from the main floor into the 25x40 heated garage which also has the cold room in it and off the back of the garage is the bonus room with wood burning stove. The out buildings include 30x70 Coverall building with chain hoist overhead doors at each end, 24x36 heated shop(propane furnace)insulated with spray foam, 3 additional metal clad sheds(one insulated with spray foam), wood storage shed and garden shed. Utilities to the house; natural gas, power, private well, septic tank with surface pump out current owners use shaw for TV and explore net for internet. Just 10 miles to Southey which offers elementary and high school(bussing from property), grocery, fuel, health centre, RCMP as well as many other services. www.southey.ca (id:57557)
6 905 4th Avenue N
Saskatoon, Saskatchewan
Come and have a look at this very nice 2 bed 1 bath suite, and picture yourself living in Saskatoon's desirable City Park neighborhood that is within walking distance to downtown, the river, U of S and Kelsey. This very clean and inviting 2 bedroom condo is designed for your comfort and entertaining needs, displaying lots of natural light and offering an array of inviting features such as a great contemporary-styled kitchen with granite counter tops and stainless steel appliances, a modern glass vessel sink in the ceramic tiled bathroom, some creative glass in-sets in the living room and bedroom walls, handy in-suite laundry, a balcony and more! (id:57557)
702 8 Street Sw
Medicine Hat, Alberta
Well built and spacious 4 bedroom raised bungalow conveniently located on a quiet SW Hill street near the hospital. Good quality, high wind resistant shingles installed about 5 or six years ago. The electrical service was just upgraded to 100 amp service and main floor plugins updated (est. approx. $7,500 Quickway Electrical). Large 65 X 125 lot with RV Parking and lots of off street parking if needed. Hardwood floors under carpet in hallway and 3 main floor front bedrooms. New carpets installed in hallway and bedrooms, This home is in very clean condition with original woodwork and cabinets also in really good condition. The large country kitchen has solid oak cabinets in very good condition as well as new stainless steel appliances. New air conditioning also installed within past six months along with new R50 insulation added to attic as well as 5 large old trees removed for safety purposes. Complete new stainless appliance package is also included. Cozy and bright front living room. The exterior is vinyl and brick with all windows metal clad. Basement windows are also large and therefore letting in lots of light (this is a benefit of a raised bungalow). There could easily be a studio suite (when renovated) in the bright basement with its own private entrance and this may be convenient for a family member or as additional income potential. This home enjoys "good vibes" and should be well received in todays market. Approximately $45,000 was invested into this property within last six months (id:57557)
110 Deer Ridge Drive
Kitchener, Ontario
Welcome to 110 Deer Ridge, a beautifully maintained home in the prestigious Deer Ridge community that radiates warmth, charm, and pride of ownership from the moment you arrive. Curb appeal abounds with immaculate landscaping, a spacious double car garage, and an elegant driveway sets the tone for what lies within. Step inside to a welcoming formal foyer that opens into an impressive living room with soaring cathedral ceilings, rich hardwood flooring, and an abundance of natural light. This grand space seamlessly flows into a formal dining room—ideal for hosting family dinners and special occasions. The heart of the home is the updated eat-in kitchen, featuring quartz countertops and direct access to the backyard. The adjoining family room offers a cozy retreat with more hardwood floors, pot lights, and a gas fireplace—perfect for relaxed evenings. The main floor also includes a laundry room, powder room, and convenient access to the garage. Upstairs, you'll find stunning Brazilian hardwood floors throughout, leading to three spacious bedrooms. The primary suite offers a peaceful escape with a walk-in closet and private 3-piece ensuite. A versatile open loft area overlooks the living room offering the perfect space for a home office, reading room, or countless other possibilities. The fully finished basement expands your living space with a large rec room divided into two distinct areas—one with laminate flooring and the other with brand new carpet. This level also includes a 3-piece bathroom, cold room, and a generously sized utility/storage room. Enjoy your summer days in the beautifully landscaped backyard, complete with a concrete patio, pergola, sleek rod iron fencing, and a garden shed. There's plenty of room to entertain, relax, and enjoy the outdoors. Located just moments from all essential amenities and offering quick access to Highway 401, this exceptional home is a fantastic choice for commuters and families alike. Don’t miss your chance to own this gem! (id:57557)
7 Brizley Street
Oromocto, New Brunswick
Welcome to 7 Brizley Street in Oromocto a brand-new build with stylish finishes and a thoughtful layout youll love. Step inside to a bright foyer with a convenient coat closet and half bathroom nearby. The open-concept living space is perfect for modern living and includes a heat pump for comfort all year round, featuring a beautiful kitchen that will be finished with sleek quartz countertops, plenty of cupboard space, and an oversized island ideal for entertaining. The adjoining dining and living areas are filled with natural light, creating an inviting space for everyday life. Upstairs, youll find four bedrooms, a main bathroom, and laundry. The spacious primary suite is a true retreat with a huge walk-in closet and a luxurious ensuite showcasing a soak tub and walk-in shower as well as an additional heat pump. The unfinished basement offers endless potential, already roughed in for an additional bathroom, ready for you to make it your own. An attached garage completes the layout. Outside, enjoy the deck that will be installed before closing, along with full landscaping and a paved double driveway. Move in and enjoy worry-free living in a beautiful new home! *appliances not included* *HST rebate to builder on closing & taxes to be adjusted on closing* (id:57557)
504 Bigwin Island
Lake Of Bays, Ontario
Create your dream cottage on this stunning 1.123-acre, forested lot on prestigious Bigwin Island, nestled on Muskoka's second-largest lake, Lake of Bays. Enjoy a sandy waterfront with refreshing southwest breezes and breathtaking views. Bigwin Island, a 520-acre private retreat, is home to the renowned Bigwin Island Golf Club, a premier private golf course. An equity membership at Bigwin Island Golf Club may be available, pending approval. (golf memberships are currently sold out; but a waitlist is available). This property has a membership with the Bigwin Island Waterfront Association for access to key services, including parking, ferry transport, garbage pickup and access to the golf cart ring road. (Annual fee). The owner is putting in a road to access the ring road which will be a bonus for construction and getting around the island. Explore nearby vibrant communities Baysville, Dorset, and Dwight by boat, each offering dining, galleries, specialty shops, and self-guided Heritage Tours for history enthusiasts. With its many bays and inlets, Lake of Bays is perfect for boating, kayaking, all day boating, fishing and endless water adventures. Immerse yourself in nature in this wildly wonderful area! (id:57557)
9 Robin's Place
Butt's Pond, Newfoundland & Labrador
Welcome to 9 Robin’s Lane, Butt’s Pond! Full of features you'll love - including a massive heated, insulated double garage, beautiful gazebo overlooking the water, and covered wraparound porch made for slow mornings and summer nights - this dream home sits on just over an acre of land, with direct pond access. Step inside and you’re greeted by vaulted ceilings, pot lights, and warm pine finishes. The open-concept main living space is bright and welcoming, with a full wall of windows offering incredible views of Butt’s Pond. At the heart of the home, a wood stove framed by a floor-to-ceiling stone surround blends warmth, beauty, and function, adding a cozy focal point that keeps the entire space effortlessly comfortable. The kitchen is beautifully finished with dark cabinets, quartz countertops, and stainless steel appliances, and a massive walk-in pantry. The space flows beautifully, and it's perfect for entertaining, or relaxed day-to-day life. Both spacious bedrooms are thoughtfully placed on opposite sides of the home for added privacy. The primary, located on the back of the home, features a big walk-in closet with a barn door, and a gorgeous ensuite with a tiled shower, heated floors, and more quartz. There's also a lovely main bath, with custom shelving, and a modern, clean design. You will love the oversized laundry room, with a full wall of cabinets, a counter perfect for folding clothes, and lots of room to store firewood. You’ll love the oversized laundry room, with a full wall of cabinetry, countertop space, and plenty of room to store firewood or gear. From room to room, beautifully chosen light fixtures elevate the home, to create a cohesive, inviting feel. Outdoors, everything is set up for the good life - gazebo, garage, water access, and room to breathe. This incredible property is perfect for anybody searching for a luxury cabin or just an every day getaway conveniently close to it all. (id:57557)
5 - 1753 Albion Road
Toronto, Ontario
CAN BE CONVERTED INTO OTHER FOOD CONCEPT such as Indian Take Out Restaurant. Currently Ice Cream Business is being operated. Located at the busy intersection of Albion Rd/Hwy 27. Surrounded by Fully Residential Neighbourhood, Offices, Major Big Box Stores, Close to Humber College, Lots of Traffic, and more. Great Business with Good Sales Volume, and Long Lease and so much opportunity to grow the business even more. Rent: $5500 including TMI + HST, Seating: 12 (id:57557)



