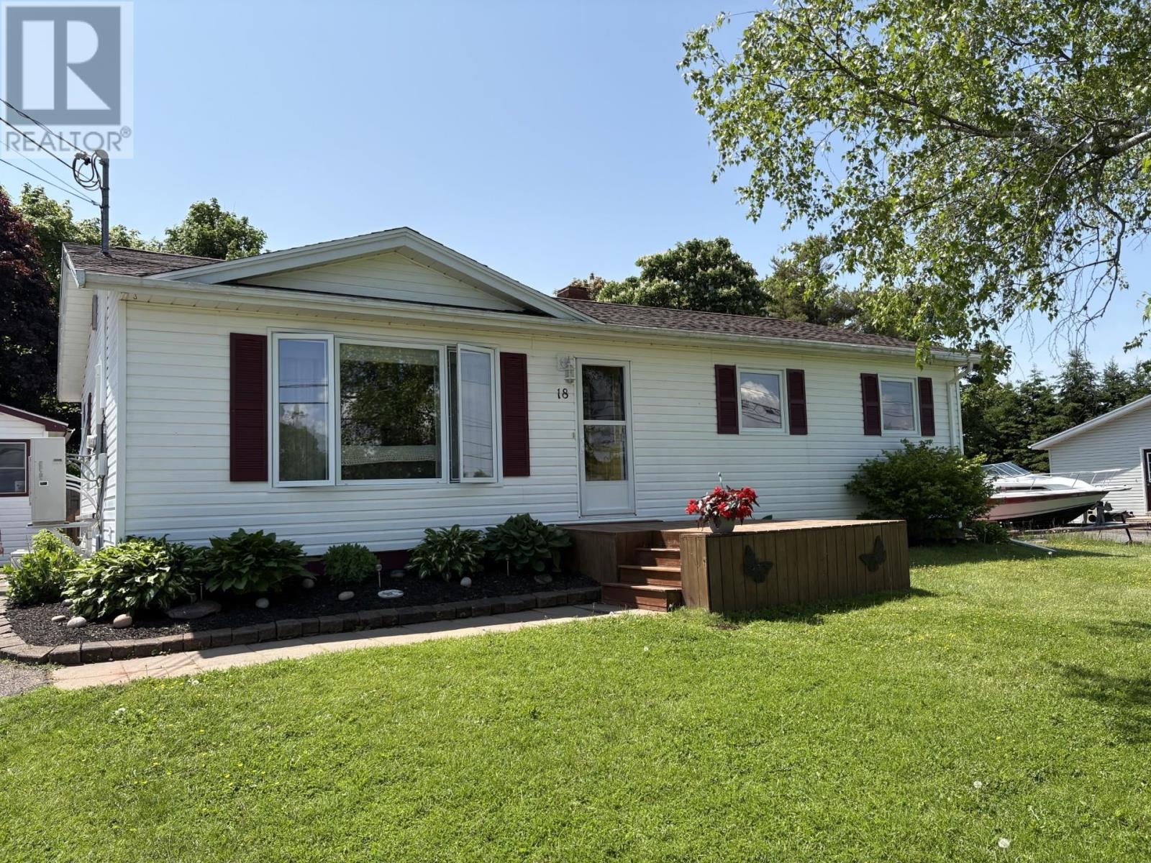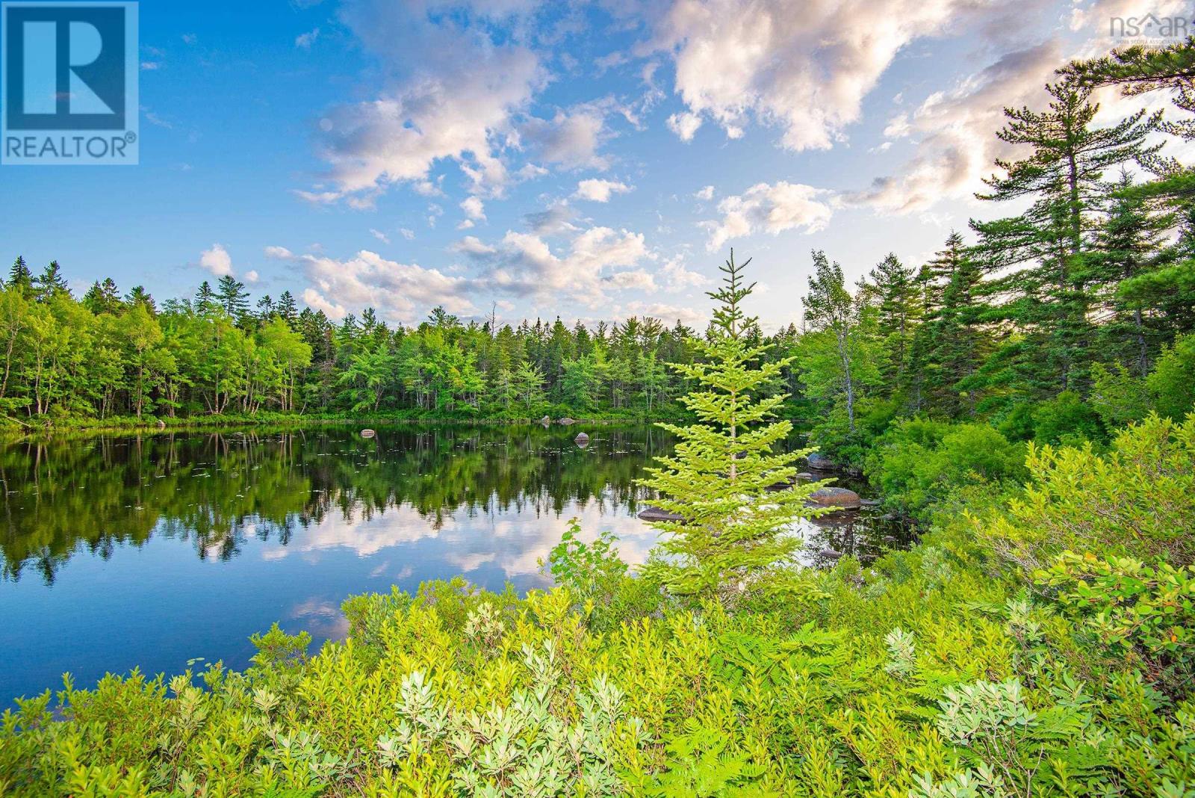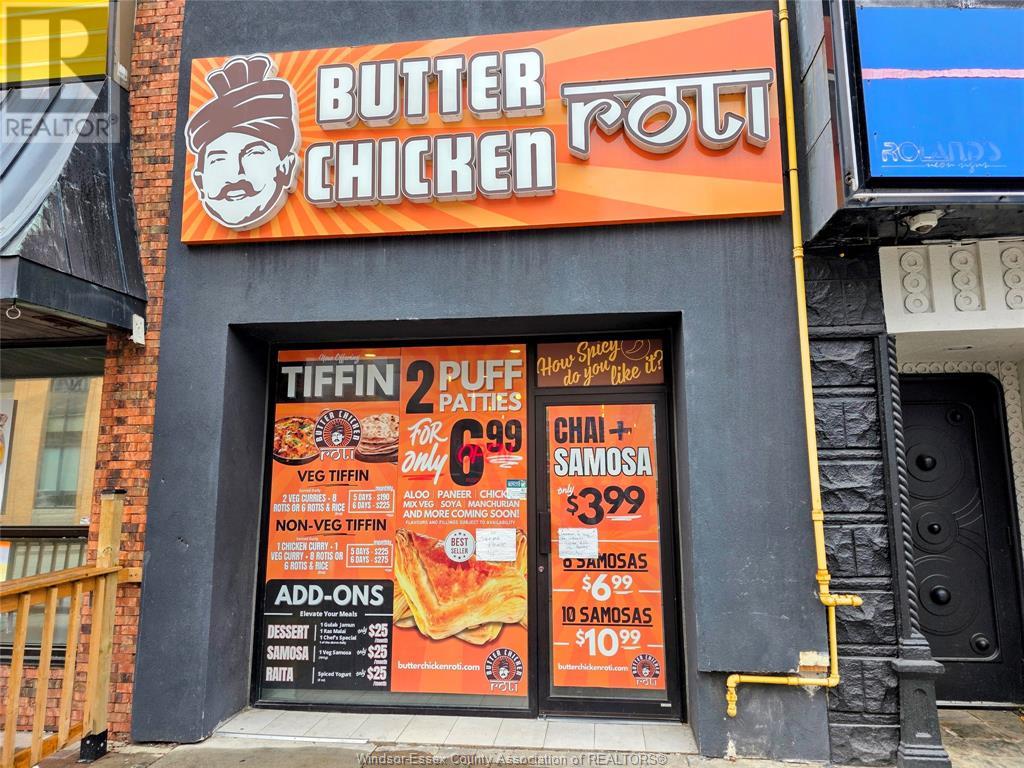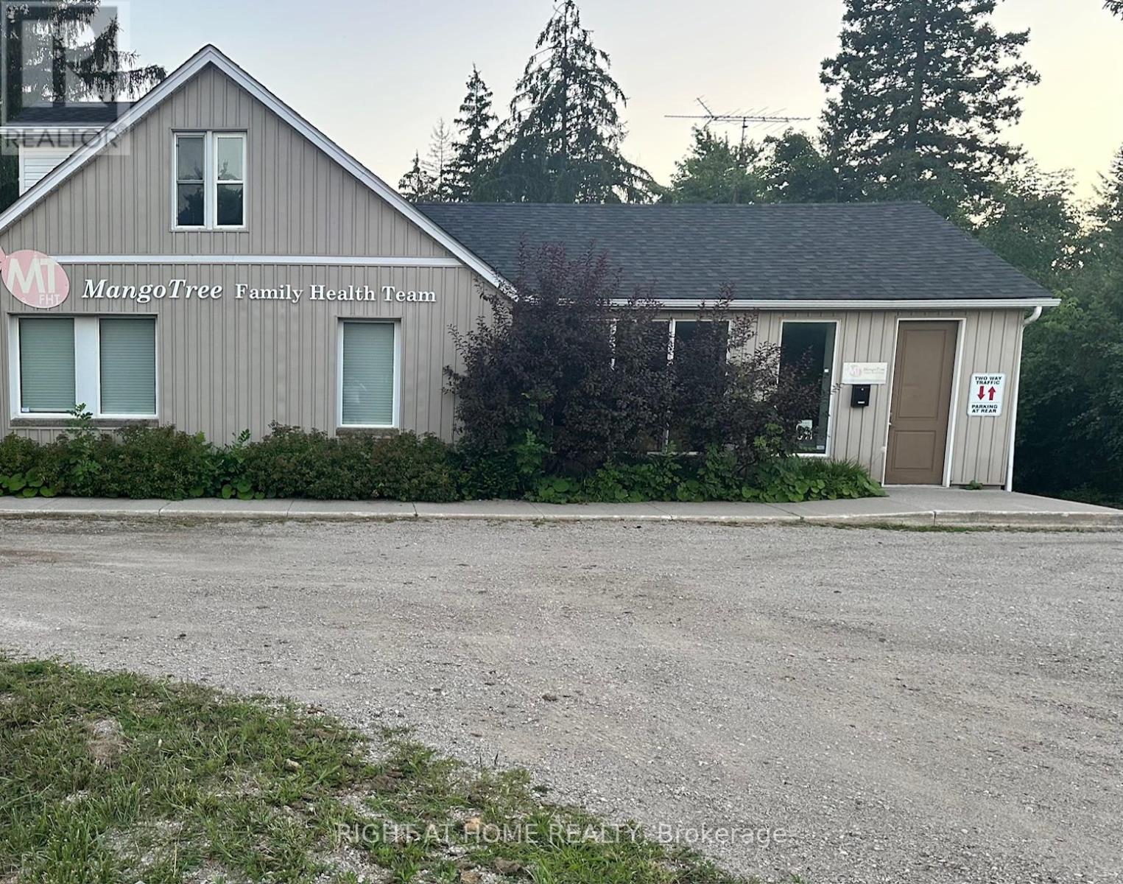18 Macintosh Drive
Stratford, Prince Edward Island
Welcome to this beautifully maintained and move-in-ready home located in the desirable community of Stratford. This residence offers a spacious and versatile layout, perfect for families or anyone seeking comfortable living with modern updates. Fully finished basement featuring a brand-new drop ceiling in most areas, providing additional living or entertaining space. Upstairs: 3 generous bedrooms, full bath, large living room and bright combined kitchen & dining area with doors leading to the back deck. Lower level: 1 additional bedroom,3/4 bathroom, and living room/rec room perfect for teens, in-laws, or a private retreat. Recent upgrades include an updated 200-amp electrical panel and a new hot water tank for peace of mind. Heating and cooling systems: New heat pumps installed in 2025, a second heat pump added in 2024, and a new furnace in 2022, ensuring efficient climate control year-round. Exterior highlights include a fenced backyard, providing privacy and security, and a large 24x30 detached garage offering ample storage or workshop space. Close to Stratford amenities, including shopping, dining, parks, and much more. Just a 10-minute drive to downtown Charlottetown, offering easy access to urban conveniences. This home is a wonderful opportunity for buyers seeking a well-maintained property with modern updates, spacious living areas, and a prime location. Don?t miss the chance to make 18 MacIntosh Drive your new home! All measurements are approximate and must be verified by the purchaser if deemed necessary. (id:57557)
Lot 12 Virginia Road
Springhill, Nova Scotia
Discover 4.6 pristine acres of possibility nestled along the crystal-clear waters of one of Annapolis County's most coveted lakes. This exceptional property offers 121 feet of private water frontage, perfectly positioned within a sheltered cove that creates an ideal setting for your dream home. The tranquil lake provides a natural playground for family adventuresperfect for swimming, kayaking, and creating lasting memories. Children will delight in the nearby Raven Haven playground, just minutes from your doorstep. Located just 20 minutes from historic Annapolis Royal, this property combines peaceful lakeside living with convenient access to charming amenities. Explore local restaurants, browse unique antique shops, wander through the historic gardens, or spend Saturday mornings at the renowned Farmers and Traders Market. This rare opportunity offers the perfect canvas to build your custom retreat in one of Nova Scotia's most beautiful regions. Your lakefront legacy begins here. (id:57557)
6 Community Avenue Unit# 1
Hamilton, Ontario
6 Community Ave is a high quality facility, positioned within close proximity of the QEW with tremendous exposure and signage on the cornerofGrays Rd and Community Ave. The building is +\-7500 sqft with a fully fenced in yard and ample parking. Ideal for owner occupiers looking forashowroom and warehousing. Has clean phase II enviromental within past 12months. M3 zoning permits a wide variety of usesincludingmanufacturing, fabrication, warehousing. Potential to divide into two units (2000and5500sqft) & to add further drive in doors. (id:57557)
6 Community Avenue Unit# 2
Hamilton, Ontario
6 Community Ave is a high quality facility, positioned within close proximity of the QEW with tremendous exposure and signage on the cornerofGrays Rd and Community Ave. The building is +\-7500 sqft with a fully fenced in yard and ample parking. Ideal for owner occupiers looking forashowroom and warehousing. Has clean phase II enviromental within past 12months. M3 zoning permits a wide variety of usesincludingmanufacturing, fabrication, warehousing. Potential to divide into two units (2000and5500sqft) & to add further drive in doors. (id:57557)
104 Chatham Street West
Windsor, Ontario
Turnkey Indian cuisine restaurant available in a high-traffic downtown Windsor location, just minutes from Caesars Windsor, the University of Windsor, and a range of supporting businesses. Butter Chicken Roti has built a strong reputation for quality food and loyal clientele. Buyers have the flexibility to purchase the chattels only, or the entire operating business along with all equipment. Currently operating out of 104 Chatham St W, this location is also offered for sale separately, allowing for the potential of a fully owned space if desired. Whether you're looking to take over an established brand or bring your own concept to life using the existing setup, this is a rare and affordable opportunity in a growing downtown core. Both the business and building are being sold separately by the same owner. Reach out today to learn more or to book a private tour. (id:57557)
5097, 35468 Range Road 30
Rural Red Deer County, Alberta
This charming four season manufactured 2x6 home offers a relaxed, low-maintenance lifestyle ideal for downsizers or weekenders who want to make the most of lake life. With 2 Bedrooms, 1 Bathroom, and a bonus Bunk House for extra guests, there’s space for family and friends to join the fun.The Living Room feels incredibly open with high ceilings, triple-pane windows, and a cozy wood-burning stove—perfect for cool evenings and gathering after a day of fun at the lake. The Kitchen is both functional and bright, featuring plenty of counter space, stainless steel appliances (with gas stove), tile backsplash, and large windows overlooking the front yard.Enjoy mature landscaping with lilacs, roses, and a double-flowering plum, plus seeded native grass for easy care. The back Sun Deck is a great spot for morning coffee, while the large green space out front provides room for lawn games, weekend socializing, and extra parking for guests.Located in a family-friendly neighborhood with other weekenders and lake-goers—your kids or grandkids will have instant playmates, and you’ll love the sense of community.As a resident, you’ll have access to resort-style amenities, including a 13,000 sq.ft. Clubhouse with a licensed restaurant, fitness facilities, games room, indoor/outdoor heated pools, hot tubs, showers, and laundry. Enjoy a challenging 9-hole golf course, private gated marina, sandy beach with nearly 5,000 feet of shoreline, tennis and pickleball courts, basketball and beach volleyball, a general store, playgrounds, an off-leash dog area, and year-round opportunities for boating, swimming, and fishing—plus even more recreation for every lifestyle.Whether you're downsizing and want low maintenance year-round living or seeking a weekend retreat, this affordable and practical property offers the best of laid-back lake life without the upkeep. (id:57557)
9232 Farrington Street
Mission, British Columbia
Investor Alert. Large 7.64 Acre future development site with big income potential. Property has a main home, multiple outbuildings and a large gravel pad for various income opportunities. Site is located in the Silverdale West Neighbourhood Plan, slated for future development after the Central Neighbourhood, which is currently being developed by Polygon Homes. (id:57557)
13684 County Road 15
Merrickville-Wolford, Ontario
Beautiful custom built Bungalow located at Carley's Corner on a 2-acre lot. Stone front walls and matched with elegant vinyl cladding. Custom built tall kitchen cabinets w/granite counter-tops. 10'ft high living room ceiling with fireplace. All hardwood flooring and stairs. Upgraded S/S kitchen appliances, central AC, water softener & filter plus automatic garage door opener. 9 ft. unfinished basement ceiling. Price to sell, lower than builder's price. (id:57557)
401 - 11 Rebecca Street
Hamilton, Ontario
Remarks: Located in Hamiltons vibrant art district, this renovated industrial loft offers modern style and flexibility just steps from cafes, shops, and dining. This 1+ loft offers a open-concept layout features soaring ceilings, large windows and a spacious loft ideal for a bedroom or office. The sleek kitchen boasts quartz counter, island seating, and new 2024 appliances. This home is a must see! (id:57557)
B - 28 Brock Road N
Puslinch, Ontario
Situate Your Business Adjacent to a Very Busy Road! Existing Family Practice/Physicians and Health Team to Remain as Attached Neighbors. High Traffic Major Artery Road! Other Neighboring Business Include a Chiropractor, Pet's Depot & Grooming, Furniture Store, Auto Parts Store, Auto Repair Shop, & More! On Hwy 46/Brock Rd N in the Upscale & Growing Town of Puslinch, Very Strategically Located Between Highway 401 & the City of Guelph. Unit is Approximately 500 Sqft in the Lower Level with Entrance Door Located Directly Across & Just a Few Steps to the Back Parking Lot, Dimensions are Approximately 21 by 25 feet, Ready for Your Finishings. Roughed in Bathroom & Some Framing Already Completed in Unit B. Shared Spaces Unit A & C Are Already Finished, Ready For Your Business's Quick Opening! Flexible Lease Length Terms! 3 Units Available, One at the Lower Level Facing Parking Lot, One on the Second Floor Facing the Road, and the 3rd is Shared Space for a Counselor! Your Own Parking Spots Will Be Designated For Your Practice & Customers/Clients in the Parking Lot. Available for Immediate Occupancy. See Second Photo for Potential Uses. (id:57557)
98 Adley Drive
Brockville, Ontario
Perfectly suited for professionals, downsizers, or a small family who want brand-new polish without the construction wait, this nearly new executive bungalow townhome in Brockwoods delivers a worry-free lease in one of Brockville's freshest neighbourhoods. Step inside and note the airy 9-foot ceilings, sun-soaked great room, and on-trend wide-plank vinyl that can handle muddy boots and runaway Lego with equal grace. An inviting foyer complete with a coat closet that actually fits the hockey gear ushers you toward the open-concept living and dining area where sliding doors tempt you outside for morning coffee or to enjoy the backyard. The kitchen is every week-night hero: stainless-steel appliances, granite counters for pastry rolling, an upgraded island that doubles as homework central, and cabinet space galore. Bedrooms are split for privacy. To the back, the primary suite hosts a generous walk-in closet and a stylish three-piece ensuite so nobody argues over mirror space. Up front, the second bedroom is equally spacious, steps from the full main bath, ideal for overnight guests or a dedicated home office. Laundry hides neatly on the lower level. Need more room for a home gym, seasonal bins, or that vintage arcade machine you've been eyeing? The full, unfinished basement is your blank canvas. Add in interior access to the single garage and driveway with parking for two vehicles even in snow-bank season. A short trek up the road, the St. Lawrence and its postcard waterfront, marina, and beach are just minutes away, while the Brock Trail, golf, shopping, restaurants, parks, and schools orbit close by. Nature out front, conveniences around the corner, and commuter-friendly Hwy 401 is just a quick hop. Vacant and easy to show, 98 Adley Drive is ready when you are. Applicants will need photo ID, proof of income, references, and a satisfactory credit check. Please complete the following pre-screening form to request a showing: https://l.singlekey.com/0f4e22. (id:57557)
3502 County Road 27 Road
Elizabethtown-Kitley, Ontario
Discover this bright, recently updated 2+2 bedroom, 2-bath bungalow at 3502 County Road 27 in the heart of Elizabethtown-Kitley, just a quick 10-minute drive to Brockville's shops, schools, and waterfront and serviced by local school bus routes. Perfectly suited for a growing family, the main level offers an open-concept eat-in kitchen with stainless steel appliances and plenty of cabinet space, a spacious living room flooded with natural light, and 2+2 generous bedrooms that all feature easy-care flooring and ample space to grow. You'll love cozying up in the sun-soaked family room, which flows seamlessly into a bright eat-in kitchen, ideal for homework sessions or after-school crafts. Head downstairs to discover a fully finished and recently-updated lower level, complete with a large family room, perfect for movie nights or a playroom, two versatile bedrooms (or home office) and a full, updated luxury bathroom. The laundry room and extra storage space make household chores a breeze. Every corner of this beautiful home has been thoughtfully refreshed: new paint, updated light fixtures, and modern trim work lend a clean, contemporary feel throughout. Outside, the spacious yard boasts ample space where the kids can play safely, plus a parking area with room for your family vehicles. Further behind the house sits a 3,500 sq ft commercial workshop/storage building with two drive-through doors and heavy-duty electrical service, a fantastic bonus for hobbyists, small-business owners, or storage needs; it is separately available for lease on Realtor.ca (Ref. MLS #X12200959). Both the residential and commercial units may be leased to the same tenant and can be applied to simultaneously. Enjoy country living with city conveniences just minutes away. This turnkey rental home is ready for your family to move in and make memories. Please submit the following pre-screening form to request a showing: https://l.singlekey.com/2a0aff. (id:57557)















