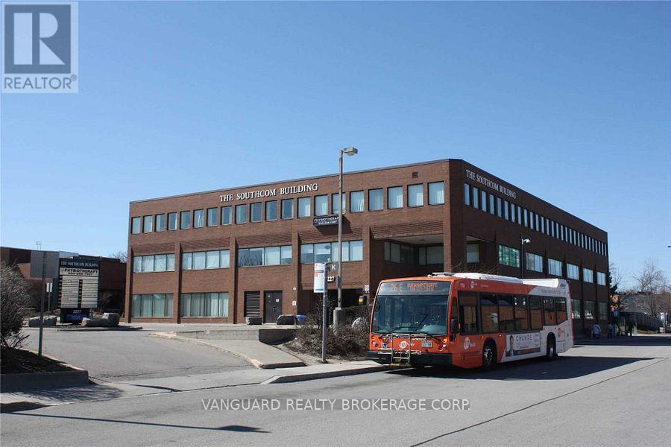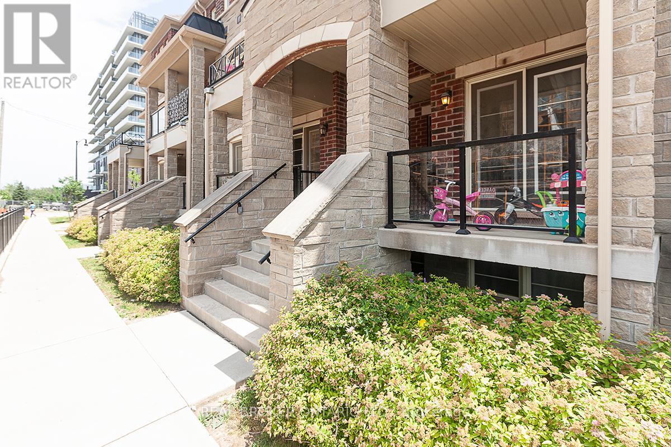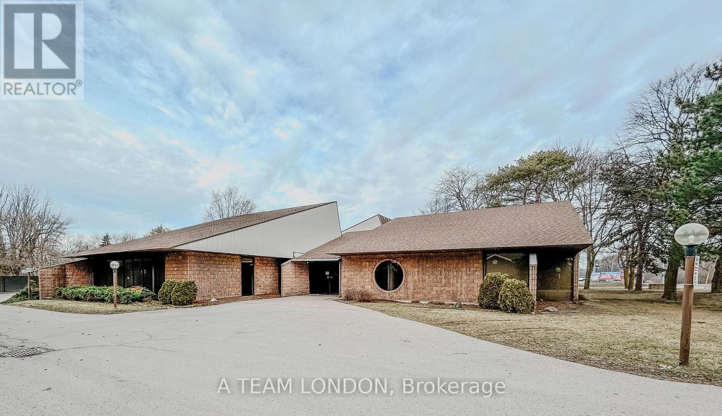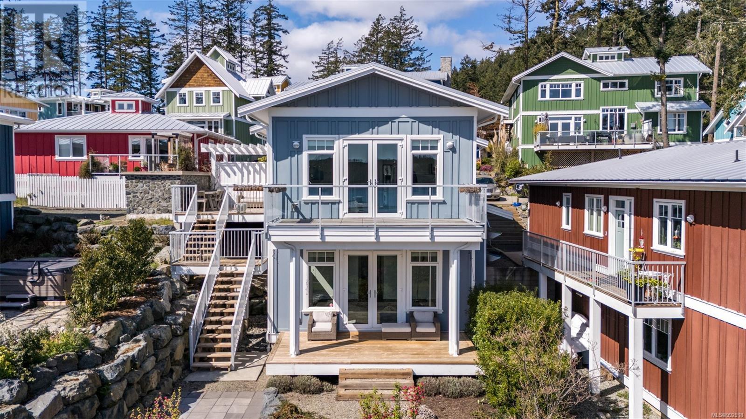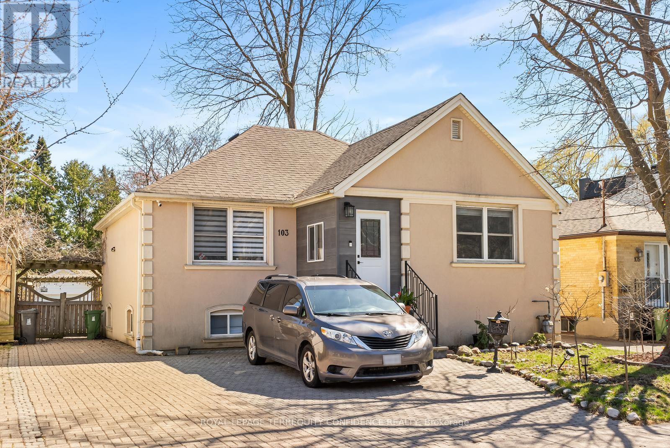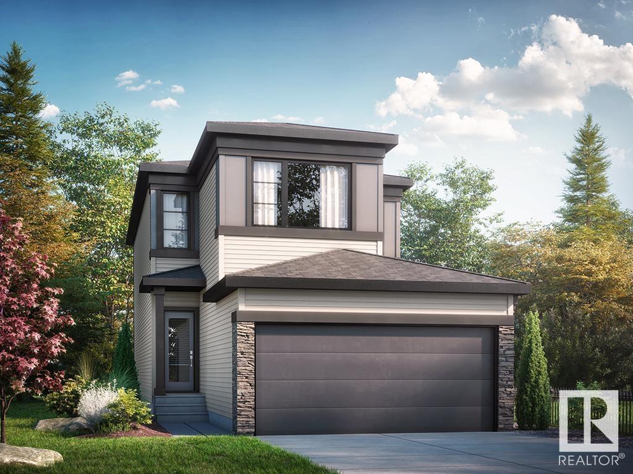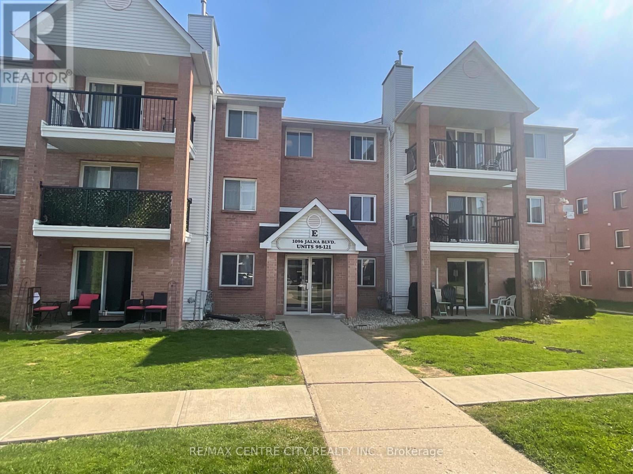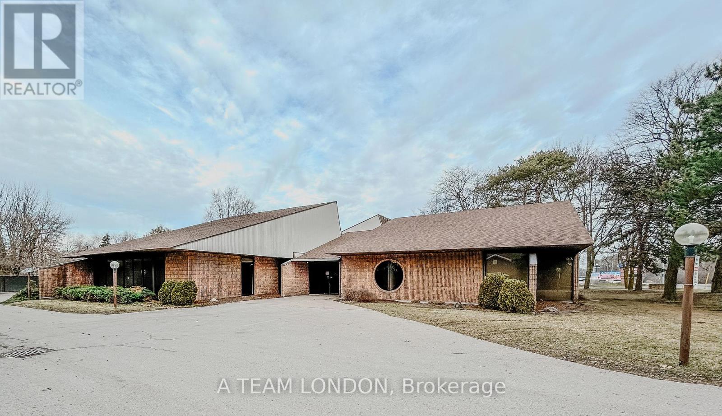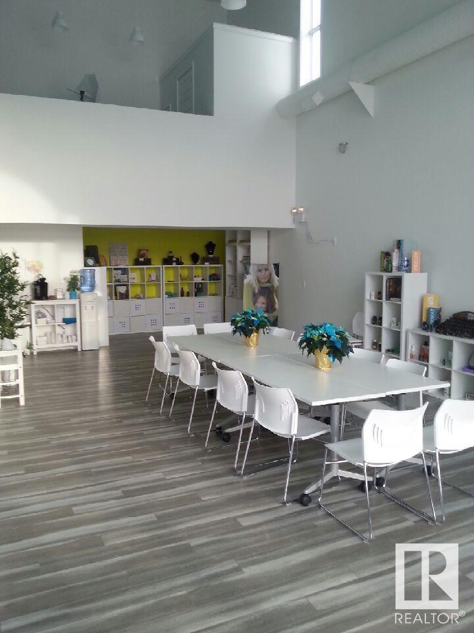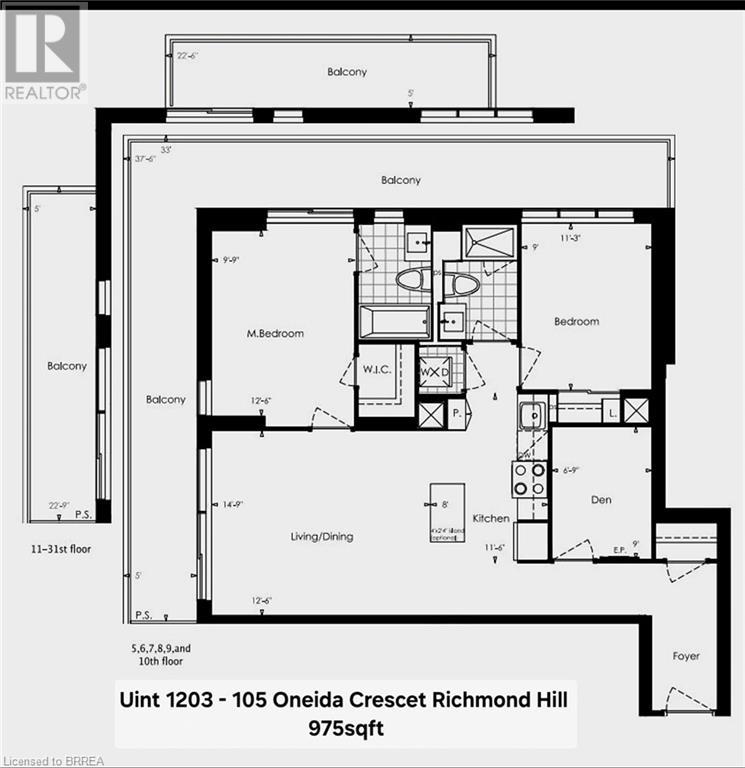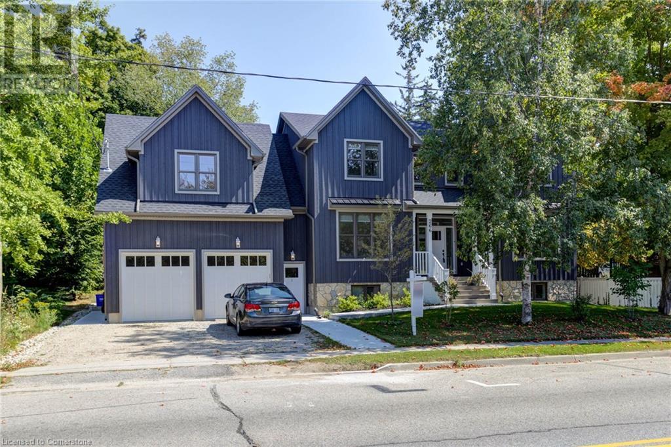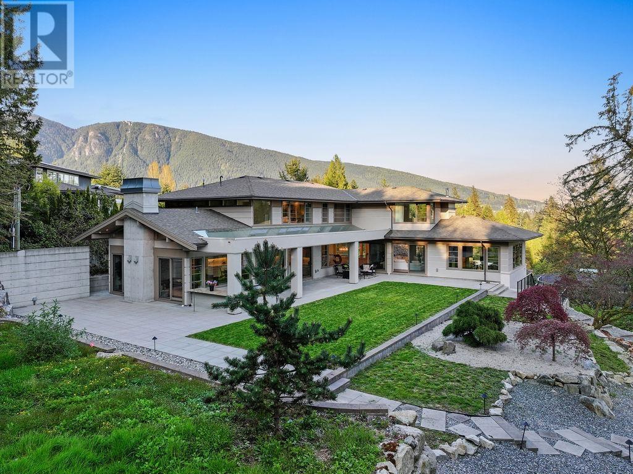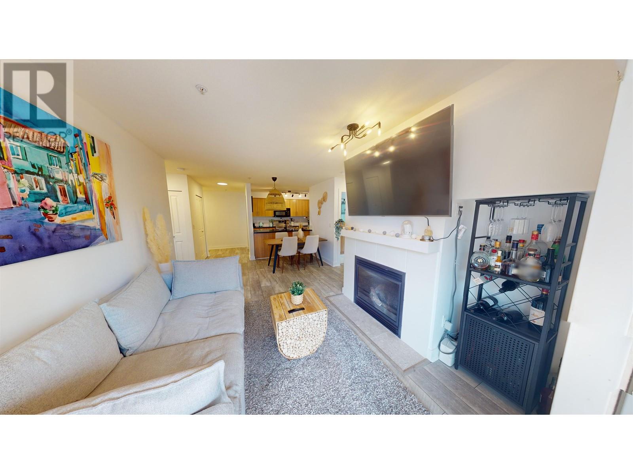302b - 2227 South Mill Way
Mississauga, Ontario
Great and convenient location. Close to major routes. Located south of Erin mills parkway and Burnhamthorpe road, right next to south common mall. Mississauga transit hub next door includes Oakville public transit. Ample parking. Amenities in the area include: south common mall, south common community Centre, Goodlife fitness and numerous restaurants/coffee shops. (id:57557)
4 - 3511 Lake Shore Boulevard W
Toronto, Ontario
Enjoy this spacious bachelor apartment featuring beautiful hardwood floors and a full kitchen and bathroom. A large window brings in plenty of natural sunlight, creating a warm and inviting atmosphere. Laundry is available on-site, and parking is optional. Perfect for those seeking comfort and convenience. (id:57557)
51 - 200 Veterans Drive
Brampton, Ontario
A Modern Stacked Townhouse In A Prime Location, Featuring 3 Bedrooms, 3 Bathrooms, And Convenient Parking With A Garage And An Additional Spot. The Master Bedroom Boasts A 4-Piece Ensuite And Walk-in Closet. Highlights Include Spacious Living/Dining Areas, A Covered Porch With Double Doors, And Direct Garage Access. Ideally Situated Near Amenities Such As A Plaza, Library, Schools, Parks, GO Station, And Bus Stand, Across From Plaza. (id:57557)
A - 743 Wellington Road
London South, Ontario
Lease rates starting at $25.00 psf. 1,400 sq ft up to 4,254 sq ft office space available for lease. Space can be demised to tenant's specifications. Fronting on the new Bus Rapid Transit North/South corridor on busy Wellington Road. Close to all amenities including London Health Sciences Centre, White Oaks Mall, schools, churches, shopping and restaurants. Easy access to highway 401 and downtown. 42 on-site parking spaces. Across the street from Westminster Ponds, a 200-hectare environmentally significant area with ponds and walking trails. Currently zoned RO1(15) which permits Medical/dental offices and offices as well as Clinics, Medical/dental laboratories, Business service establishments, Day care centres, Personal service establishments and Financial institutions. (id:57557)
101 Eastville Avenue
Toronto, Ontario
Right Next To The Bluffers Park And Beach!!! You Can Walk To There!!! Fully Renovated Charming 3 +1 Bdr, 2 Fully Upgraded Bathrooms, Hardwood Floor Throughout, Above Grade Walkout Basement, A Rare Offer In The Bluffs' Cliffcrest Community. Walking Distance To Sought After Schools; Fairmount P.S.(Jk-8), R.H. King Academy And St. Agatha (French Immersion, Jk-8). Large Backyard. One Bus To University of Toronto Scarborough Campus And Pan Am Centre Or Warden Station. 5 Mins Drive To Scarborough Go. (id:57557)
42 Willoughby Place
Clarington, Ontario
Welcome to 42 Willoughby Place! A stunning move-in-ready, all-brick two-storey home situated on a quiet cul-de-sac without a sidewalk. Thoughtfully upgraded with modern finishes, this home is designed for both comfort and style. The gourmet kitchen boasts upgraded cabinetry with extended uppers, quartz countertops, an elegant backsplash, a spacious island, and crown molding throughout. Pot lights enhance the ambiance, making it perfect for cooking and entertaining. The main level features ceramic flooring in the hallway, stained oak stairs with upgraded metal pickets and railings, and engineered stained oak flooring throughout. With a separate family room, living room, kitchen, breakfast area, and formal dining room, there's plenty of space for both relaxation and entertaining. The spacious bedrooms provide comfort, while the laundry room features upgraded countertops and cabinets. The spacious double-car garage provides ample room for parking and storage, and features a separate entrance leading directly to the basement. Equipped with a 240-volt outlet, the garage is EV-ready, offering convenient charging for electric vehicles. Additional features include eight security cameras, a Nest thermostat, a modern electric fireplace with customizable colors, stylish window coverings, upgraded lighting fixtures, and an outdoor above ground pool that can also be used as a sandpit for recreation. Nestled in historic downtown Bowmanville, this home provides easy access to walking and biking trails, top-rated schools, and shopping. Don't miss this incredible opportunity! Book your showing today! Sodding and privacy fence to be completed. (id:57557)
133 Hilltop Cres
Sooke, British Columbia
This stunning 3-bedroom, 2-bathroom home in the sought-after Beecher Bay area of Sooke offers breathtaking ocean views and modern, open-concept living. The main level boasts large windows, flooding the space with natural light and creating a bright, airy atmosphere. The spacious living area flows seamlessly into the dining and kitchen areas, perfect for both relaxing and entertaining. Step outside to the large deck and porch, ideal for enjoying the views and fresh ocean air. The lower level features a covered deck, offering year-round outdoor living. The upper level includes two generously sized bedrooms, while the lower level features a large master suite with an en-suite bathroom, complete with a separate soaking tub and shower. Additionally, there is a large crawl space for extra storage. Located in a tranquil neighborhood, this home is just minutes from local shops, restaurants, and outdoor activities, providing a peaceful retreat with the convenience of nearby amenities. (id:57557)
9, 714066 Range Road 74
Rural Grande Prairie No. 1, Alberta
Looking to get away from the hustle and bustle of City living to a place with some privacy and space? But.. don’t want a long commute and dread the idea of driving gravel roads? Then you need to check out this beautiful new home by Destiny Homes and Developments in the Grandview Heights subdivision. Located just 10 minutes West of Grande Prairie with pavement right to the lot line this 1,657 sq.ft. bungalow home is situated on a gorgeous 5.03 acre rolling lot that features a mix of open grassed area and trees. The home has an open concept living area featuring an abundance of natural light through the numerous large windows, a great kitchen with a large island and an oversized pantry, as well as lots of room for a family sized table in the dining and great gatherings in the living room. There are 3 bedrooms on the main level with the primary suite featuring a walk-in closet and four-piece ensuite washroom. Rounding out the main level is a second full washroom and a mudroom off the garage entrance with closet, bench, and a laundry area. Downstairs the basement has good sized windows due to the sloping nature of the lot and has been framed to accommodate 2 bedrooms, a washroom, home theater area and a large rec room. The triple car attached garage has two overhead doors on the front for your everyday drivers and a side overhead door for your toys or tools. This home is tucked into the trees so you can sit on your rear deck and enjoy complete privacy from any neighboring property. This home is ready for immediate possession, so contact your favorite real estate professional today to have a look and start packing! ** Professional photos and 3D walkthrough coming April 16th** (id:57557)
103 Hounslow Avenue
Toronto, Ontario
Welcome to this beautiful family home, renovated and upgraded with new bathrooms, kitchen, & hardwood floors throughout, in the highly sought-after Willowdale West neighborhood! Situated on a deep, south-facing lot, in a spectacular location- this home offers tremendous investment potential, in addition to stunning living space. Lovely bright interior includes a cozy living room with a fireplace, a dining room with lots of natural light spilling in, kitchen with stainless steel appliances, and 2 splendid bedrooms on main! Finished basement features a separate entrance, rec room, and two brightly-lit bedrooms. Outside, the sunny backyard boasts a charming pergola, and a garden shed, excellent for additional storage needs! Enjoy more home features, including new floors, renovations & pot lights throughout, new AC, security cameras, and a private, detached garage. With only walking distance to parks, Finch/Yonge subway station, public transit, Yonge St, shops, and more, discover the incredible home comforts this property has to offer. (id:57557)
4517 Warbler Lo Nw Nw
Edmonton, Alberta
This exceptional two-storey home located in the beautiful community of Kinglet by Big Lake offers luxury and thoughtful design. The main floor includes a welcoming front entry, a large mudroom with upgraded shelving and built in bench and hooks, a large kitchen island, and a seamless flow to the dining area and great room. Upstairs, you’ll find 3 bedrooms, a full bathroom with dual vanities, a central bonus room, and walk-through laundry. Lastly, a separate entrance is added with 9' basement ceilings for a potential future development. Photos are representative. (id:57557)
160 Kopina Dr
Bowser, British Columbia
Step back in time and immerse yourself in the vintage charm of this meticulously cared-for historical estate. Originally built as the Kopina Estates recreation clubhouse, this property has been cherished by its current owners for many years. Set on a fabulous 2+ acre property, this gem boasts over 3,100 sq. ft. of living space with the perfect blend of old-world charm and thoughtful modern upgrades. Recent improvements include a new roof, heat pump, hot water tank, power upgrades (pole, lines, mast, breakers, and increased amperage), septic tank and field, and more. The wood stove and piping have also been replaced, and the in-ground pool has been freshly painted. Inside, a grand circular driveway leads you to a granite-stone lower exterior and a 24’ wide entryway. The sunken living room features a fireplace with a marble hearth, a granite stone wall, and soaring peaked ceilings. The original charm of the kitchen has been retained while adding new appliances and modern convenience. A separate family room features a built-in bar and access to a spacious 34’ deck. Outside, you’ll enjoy ocean views and a mini orchard with hazelnut, pear, apple, and plum trees. Just steps from the deck is an in-ground swimming pool, perfect for warm summer days. A self-contained suite with a private entrance offers additional space and potential. Ideally located adjacent to Deep Bay Marina, this exceptional property not only offers a private retreat with space for functions and entertainment, but also subdivision potential, making it a valuable investment for the future. (id:57557)
1216 Hwy 3a
Keremeos, British Columbia
Looking for a hobby farm, but don't wanna break the bank? This could be the one you've been waiting for. This almost 1.3ac property includes a 2500sq ft house, barn, chicken coop and is just outside the village of Keremeos, with NO ZONING. The solidly built, split-level house has some lovely updates over the past few years, including a newer air-conditioning system and furnace, some new windows and kitchen appliances, and a whole new well pump. The spacious living room has lovely views to the south east out of a massive new window and a private patio complete with a hot tub and fire pit. The 20 x 12 barn is a versatile space that has accommodated alpacas and horses in the past. Free-range egg producing chickens have their own lovely residence at the front of the property and haven’t signed any disclosures, but we assume they are staying. With a little work, you could finish off a couple projects to have a really special property only 20 minutes from Penticton. (id:57557)
121 - 1096 Jalna Boulevard
London South, Ontario
Location, Location, Location! 3-Bedroom, 2-Bath Condo in Prime White Oaks! This spacious apartment is perfectly situated in the highly sought-after White Oaks area right across from White Oaks Mall! Just minutes from Highway 401 and steps away from transit, shopping, dining, schools, and all essential amenities.The kitchen has been tastefully updated with a brand new quartz countertop and a sleek new sink, adding a fresh, modern feel to the space. Enjoy the large balcony overlooking Bradley Avenue with an unobstructed view of the mall and the city skyline a rare feature that adds to the appeal.The building also offers a large outdoor pool, perfect for cooling off and relaxing during hot summer days bringing even more value and enjoyment to your lifestyle. An ideal opportunity for families, first-time buyers, or investors looking for comfort, convenience, and a top-tier location! (id:57557)
2102 - 3600 Brian Coburn Boulevard
Ottawa, Ontario
NO CONDO FEES FOR 3 YEARS! Incredible opportunity to watch your business grow or invest in a brand new 940sqft office/retail space in a well established community. Ground level spaces available in a 3 storey condo building. Welcome to Locale - Mattamy's newest community in the heart of Orleans. Right on the Brian Coburn corridor and with over 4,000 residential dwellings in the surrounding community and at the doorstep of 216 residential units, the location can't be beat. Permitted uses include animal hospital, artist studio, convenience store, day care, retail food store, recreational and athletic facility, and medical facility, just to name a few. Ceilings as high as 11' 5", this space is the perfect canvas to suit your business's needs. Suburban life reimagined. Occupancy as early as September 2025. This space is to be built - photos are of a similar model to showcase builder finishes. Condo Fees $330/Monthly. (id:57557)
C - 743 Wellington Road
London South, Ontario
Lease rates starting at $25.00 psf. From 680 sq ft up to 4,254 sq ft office space available for lease. Space can be demised to tenant's specifications. Fronting on the new Bus Rapid Transit North/South corridor on busy Wellington Road. Close to all amenities including London Health Sciences Centre, White Oaks Mall, schools, churches, shopping and restaurants. Easy access to highway 401 and downtown. 42 on-site parking spaces. Across the street from Westminster Ponds, a 200-hectare environmentally significant area with ponds and walking trails. Currently zoned RO1(15) which permits Medical/dental offices and offices as well as Clinics, Medical/dental laboratories, Business service establishments, Day care centres, Personal service establishments and Financial institutions. (id:57557)
#206 42 Alpine Pl
St. Albert, Alberta
Immaculate 2 bedroon 1 bathroom 2nd floor appartment backing onto park. In suite laundry, fireplace has been decommissioned so you could go electric or gas. 2 parking stalls 161 energized and 128 not energized. (id:57557)
296 Ottawa Street S
Kitchener, Ontario
Fantastic redevelopment site. Steps to LRT, large lot 160x 237 approx. 0.73 acres. Must be purchased with 296 Ottawa St S. New Zoning approved March 18th under Growing Together is SGA2 under Official Plan SGA-B which allows up to 28 Stories Building, ZBA application for SGA-3 is required to get 28 stories. Studies completed to Date for the ZBA application: Geotechnical report, Legal and Topo Survey, Site Servicing, Wind Study, Shadow Study, Traffic and Parking Study, Noise Study, ESA Phase 1, Landscape, 28 Stories Concept Drawings with 326 Units plus 3 Commercial areas on Ground Level. The properties were amalgamated and transferred into the Corporations Ownership.286 and 288 Ottawa were amalgamated into one, also 292 and 296 were amalgamated into one. The total asking price for all properties is $3999,000.00. (id:57557)
5408 53 Av Nw
Edmonton, Alberta
Currently built out as tanning salon, can be returned to open space - previously used as office space. 1,071 SF unit including approximately 200 SF on the mezzanine. One washroom, washer/dryer hook-up. Great parking. Operating costs include utilities, air conditioning. Offered for sublease, landlord would consider longer term deal. (id:57557)
105 Oneida Crescent Unit# 1203
Richmond Hill, Ontario
Welcome to Era Condos - A Stylish Home in Richmond Hill. Discover this charming 2bds+Den, 2 bth, 1parking, 1 locker 975sqft den(9'x6.9') with door ,corner unit on the 12th floor of Era Condominiums. Designed for comfort and style, it features high ceilings, sleek flooring, and a comfort light-filled open living and dining area with city views. Enjoy your 2 private balcony, and an upgraded kitchen with modern appliances, quartz countertops, and ample storage. Two spacious bedrooms + large Den offer privacy; the main bedroom includes an ensuite & Walk-in Closet, while the second bedroom serves Additionally, well as an office, with access to another full bathroom. Additionally, Den is with door and is large enough to be used 3rd bdrm, this unit has in-unit laundry, a storage locker, and a underground owned parking spot. Top-tier amenities include 24-hour concierge, a modern gym, an indoor swimming pool, and a party room. The rooftop deck is ideal for outdoor activities with stunning views. Located in the lively Langstaff area, within walking distance to Langstaff GO station and bus services, features shopping, with quick access to major roads. The neighborhood features shopping, dining, entertainment, activities. parks, and recreational activities. Perfect for professionals or families seeking comfort and convenience. (id:57557)
266 Bridge Street
Fergus, Ontario
This stunning, fully legal multi-unit home in the heart of historic Fergus offers incredible flexibility for homeowners and investors alike. With over 3,700 square feet of finished living space, this property includes a spacious main home plus two separate, fully self-contained rental units—a 2-bedroom basement suite and a 1-bedroom loft apartment. Whether you’re looking for a multi-generational home, an income-generating property, or a combination of both, this home provides a rare opportunity to own a legal triplex in a prime location. Each unit features private entrances, full kitchens, and in-suite laundry, making them ideal for long-term rentals. Renting both units could generate up to $3,500 per month, significantly offsetting mortgage costs. Zoned for both residential and commercial use, this home offers additional possibilities for business owners. Located in an established neighborhood just steps from downtown Fergus, you’ll enjoy easy access to shops, restaurants, parks, and schools. Don’t miss your chance to own this versatile, income-producing property—schedule your viewing today! (id:57557)
212 Eco Drive
Whitbourne, Newfoundland & Labrador
This stunning country living recreational cottage sits on a beautiful mature 3/4 acre lot in Goose Pond Properties NEW Eco-Flatz development located in Whitbourne, just 45 minutes from St. John's. This beautiful slab on grade Cottage/Home could be your relaxing retreat, or a home away from home. It has an open concept living area ideal for your entertainment or relaxation and also a magnificent treed backyard ideal for you to sit and relax by your fire pit or hot tub at night and enjoy the starlit sky. Septic system and drilled well are included in purchase price. This spectacular Cottage/Home is a must see and rare to find. (id:57557)
565 Robin Hood Road
West Vancouver, British Columbia
Set amidst mature, park-like landscaping, the estate fosters a deep connection to nature while ensuring complete privacy. Luxurious 8000 sqft custom built home situated on an almost 1 acre flat south facing lot with 194 ft frontage in most prestigious British Properties. Crafted by renowned Bradner Homes, the residence combines timeless elegance with modern luxury. Generous and open living and family space, large office on main well connected to outdoor space, build with the highest standard, 4 bdrms up, 2 bdrms in walkout basement, home theater. Perfectly positioned close to Capilano Golf & Country Club, Hollyburn Country Club, ski, close top ranking private & public schools, & Park Royal Shopping Center! this remarkable estate offers an unparalleled lifestyle in a true sanctuary dissenting family. First open May 1st, Thursday 11-1pm. (id:57557)
2098 Wildfel Way
Oakville, Ontario
Monarch Built Nested in Prestigious Bronte Creek Community on a Quiet Neighbourhood . Gross Internal area almost 4356 Sq.ft with 9 ft . Open concept plan with Hardwood Floors in main and 2nd .Separate Living/Dinning room, Family Room with Gas Fireplace and W/O to the Yard Stone Patio backyard ,Den and 3 pcs Bathroom in main floor ,Kitchen with Maple Cabinets, Granite counter top with Back Slash, Breakfast bar with stainless steel Appliances. Primary Bedroom with Huge W/I Closet with 5pcs Ensuite .You will love the convenience of the Upper Level Laundry room .Walking Distance to best Oakville schools , Easy access to Oakville Hospital ,Go Station , Highways (403/Qew and 407 ) almost 45 min To Toronto 20 Min to Mississauga & Hamilton ,10 Min To Milton and Burlington .St.Mary Catholic School and Palermo,Garth web, St.Ignatius of Loyola,St. Bernadette . Fully Finished Basement with a recreation Room and 5th bedroom, with 3-piece bath. (id:57557)
307 3240 St Johns Street
Port Moody, British Columbia
UPDATED 2 bedroom and 2 bathroom 3rd floor CORNER UNIT with extra windows at "The Square" on St. Johns Street. Beautiful Port Moody condo includes granite counter tops, breakfast bar, stainless steel appliances, upgraded in-suite laundry, cozy gas fireplace, lovely master bedroom with 4 piece ensuite bathroom. Covered patio with view for outdoor entertaining. Building features: gym, amenities room and playground. BONUS - 2 parking stalls and locker. RENTALS ALLOWED. Close to Rocky Point Park, Craft Breweries, Newport Village, Suter Brook, West Coast Express and just steps to Inlet Centre skytrain station. (id:57557)

