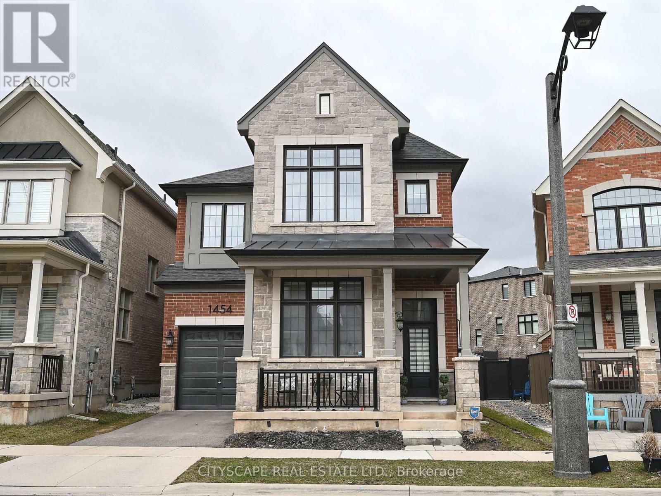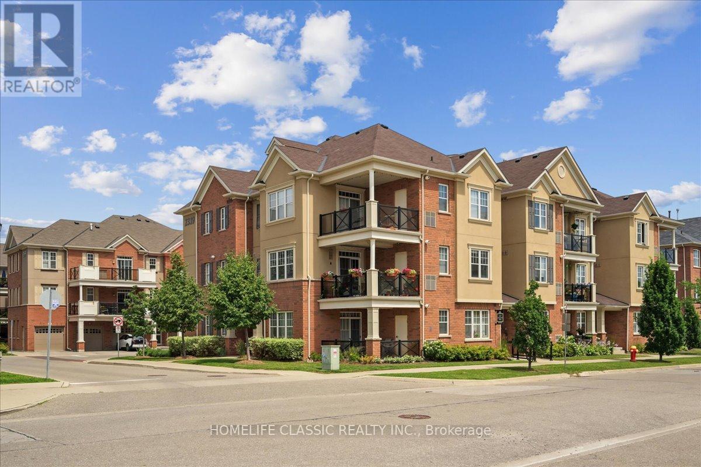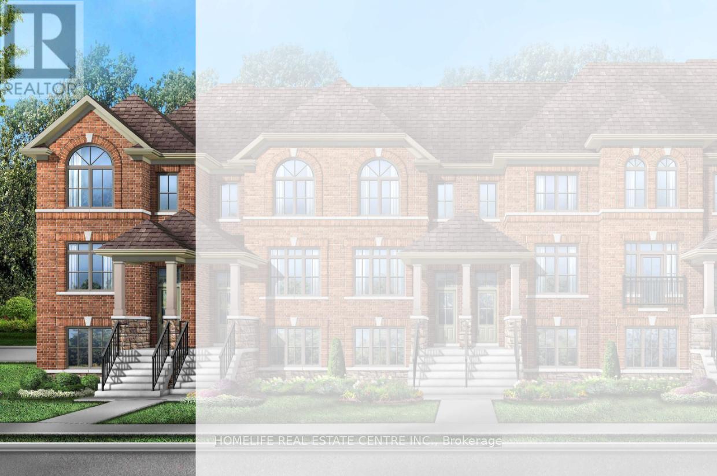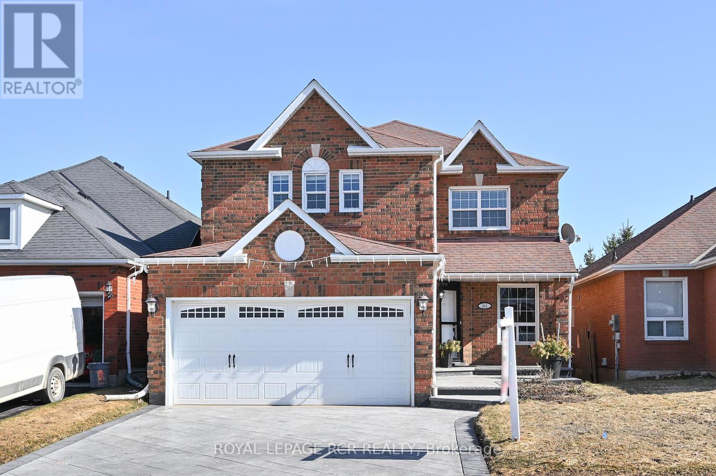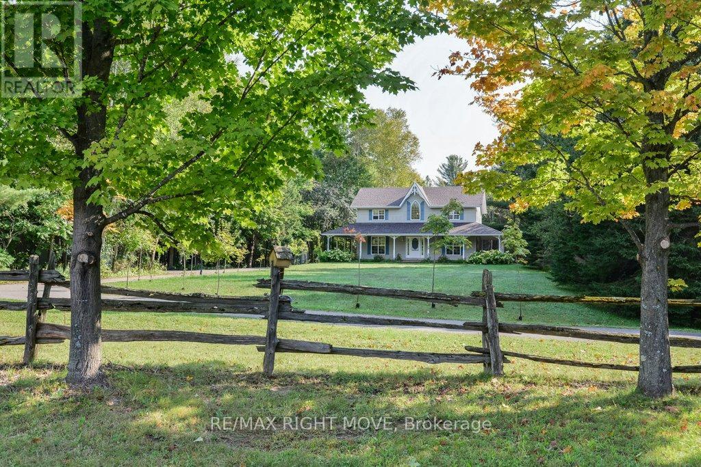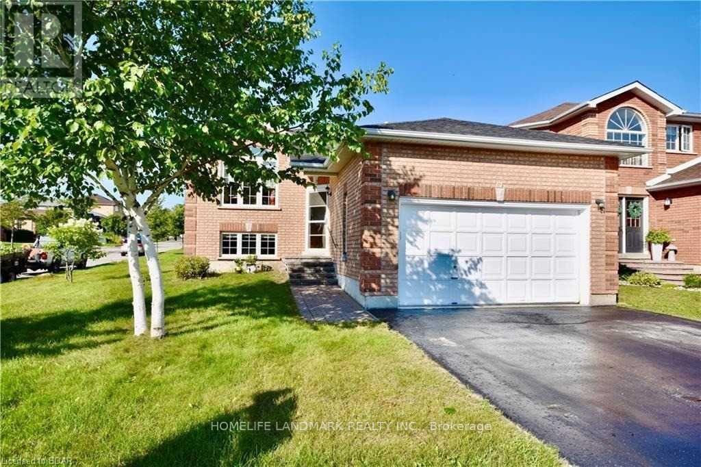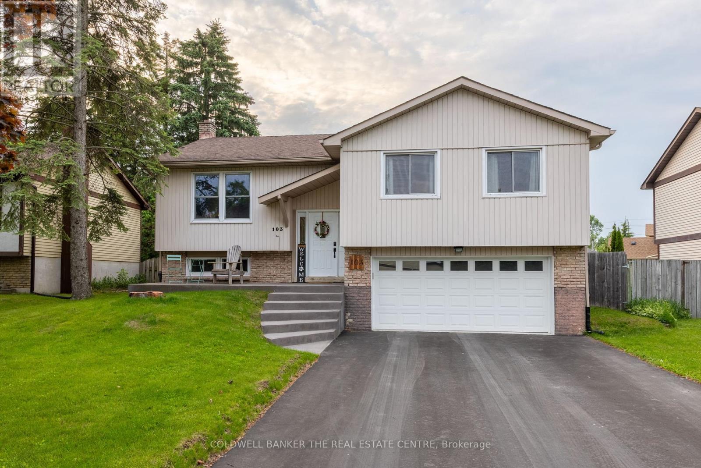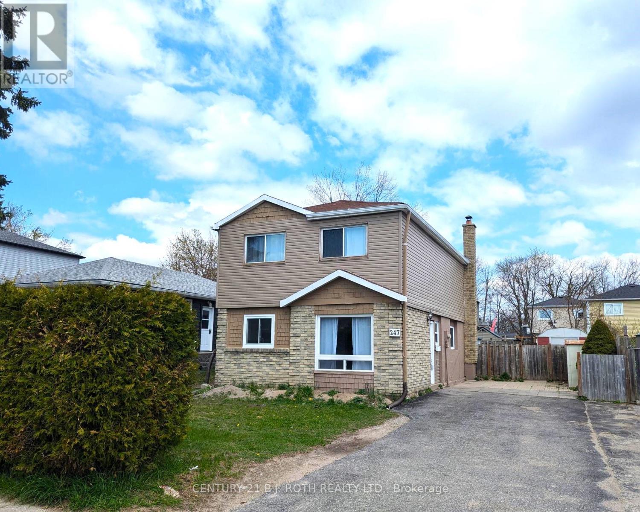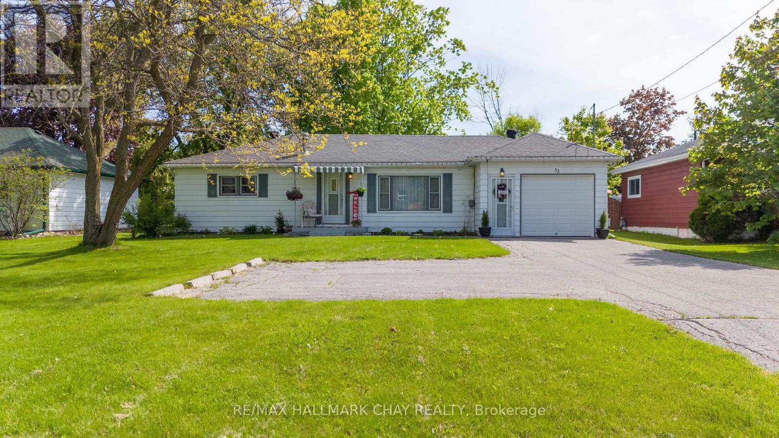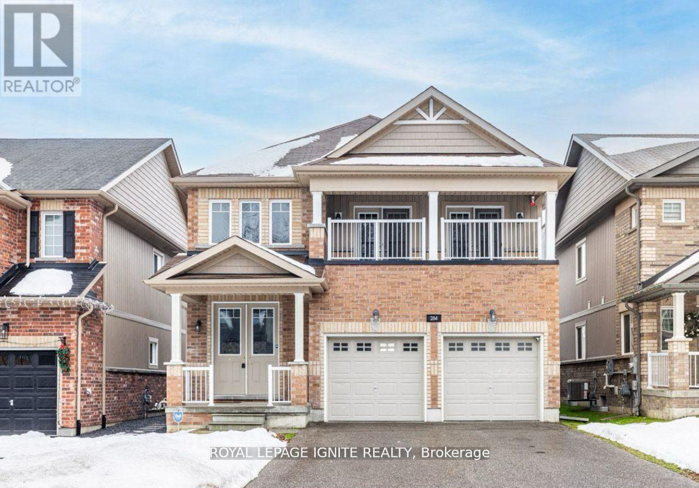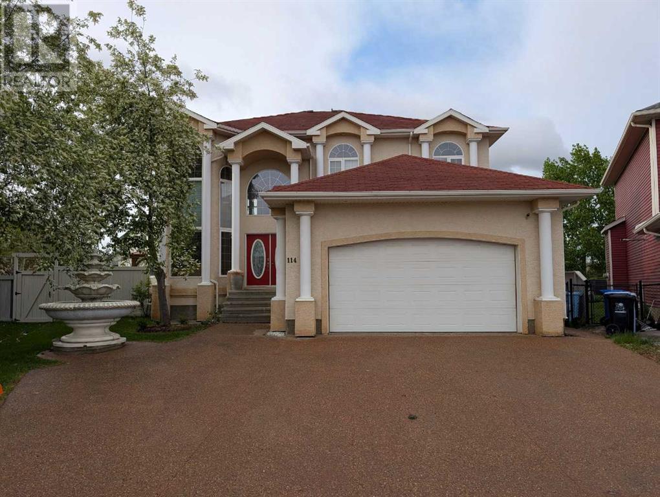242 Discovery Ridge Bay Sw
Calgary, Alberta
Welcome to your dream home in coveted Discovery Ridge—a nature-rich, west Calgary gem tucked along the Elbow River and bordered by the stunning Griffith Woods Park. Impeccably maintained and move-in ready, this residence offers over 3,600 sq ft of beautifully finished living space, with a fully developed walkout basement and a sun-drenched, west-facing backyard.From the moment you step inside, the home shines with natural light, crisp white millwork, marble accents, and gleaming hardwood floors that flow across the main and upper levels. The open-concept main floor features a formal dining room, private home office/den, and a welcoming great room that brings together an island kitchen, breakfast nook, and cozy family room. The chef-inspired kitchen features white cabinetry, granite countertops, a marble backsplash, and new stainless steel appliances. The adjacent nook, with its marble flooring, opens onto a spacious deck with a glass railing—perfect for morning coffee or evening sunsets.Upstairs, you'll find three spacious bedrooms and a vaulted bonus room, complete with a built-in desk, media unit, and a second gas fireplace. The primary suite offers a walk-in closet and a spa-like 5-piece en-suite with dual sinks, soaker tub, and separate shower.The walkout basement is thoughtfully developed with a fourth bedroom, 3-piece bathroom, and expansive living areas—ideal for a nanny, guests, or extended family. A flex space offers the perfect spot for a home gym or potential fifth bedroom, and the kitchenette/wet bar adds convenience for multi-generational living or entertaining.Outside, enjoy your private west backyard oasis, complete with an upper deck with glass railings, stairs leading to the stone patio and a lush, landscaped yard. A new roof (2020) adds peace of mind. Tucked away on the city's Western edge, Discovery Ridge is known for its serene environment, luxury homes, and proximity to nature, offering an unparalleled lifestyle. With Griffith Woods Park at your doorstep, enjoy walking trails, wildlife, and a true escape from the city—while still being only minutes to the city core and top amenities. Here it is, a family home that truly has it all - welcome home! (id:57557)
1454 Everest Crescent
Oakville, Ontario
Welcome to 1454 Everest Crescent,Oakville A Designer Home in the Heart of Oakville! Approx. 2,659 Sq.Ft/ 1 Car Garage/ 34 Detached, located on a quiet, family-friendly street, this detached 4-bedroom, 3.5-bathroom Rosebank Model by Mattamy Homes sits on a desirable pie-shaped lot, offering extra yard space and privacy, with soaring 10-foot ceilings, this home feels open, elegant, and full of natural light. The chef-inspired kitchen is a true showstopper featuring premium Bosch and Kitchen Aid appliances, a sleek Caesarstone island and backsplash, and a custom-built stove hood by the builder. Perfect for both entertaining and everyday living, custom touches are found throughout: tastefully designed accent walls, designer light fixtures, and fully automated blinds on the main floor that add both style and convenience. (Paid 20K for Premium lot) The upper level is a sanctuary of relaxation. The primary bedroom is a retreat in itself, complete with a spacious walk-in closet and a spa-inspired ensuite. Unwind in the luxurious soaker tub or refresh in the glass-enclosed shower. Three additional bedrooms and 2 full washrooms, This home features APPROX $100,000 in custom, post-build upgrades meticulously chosen for elevated style and quality. This home offers convenient proximity to Top Public & Private schools, Shopping Malls, Oakville Hospital and Major highways, ensuring seamless connectivity to urban amenities.This home is a seamless blend of sophistication and functionality, crafted with meticulous attention to detail. Don't miss your chance to own a dream home in one of Oakville's most sought-after neighbourhoods. (id:57557)
103 - 200 Veterans Drive
Brampton, Ontario
Must See *** Absolutely Stunning *** Corner unit Stacked Townhouse *** For sale in Northwest Brampton , 3 Bedrooms, 2.5 Bath Enclosed Balcony , Sun Filled , South & east View, Oak Staircase, Laminated Flooring on the Main Floor, Very Spacious & Clean , Minutes to Brampton Transit & Mount Pleasant Go Station, Established Community, walk Way To Longo's , School , park , Banks *** See Additional Remarks to data form" (id:57557)
301 - 2339 Sawgrass Drive
Oakville, Ontario
Welcome to Sawgrass; a stunning 1 bedroom, top floor condo with an owned garage and extra large balcony. Upgraded, modern kitchen includes backsplash, new countertops, stainless appliances and breakfast bar. Open concept living and dining room is perfect for entertaining. Walk out to a beautiful terrace balcony that includes upgraded flooring and gorgeous views. Bedroom includes ensuite and walk in closet. Attached, owned garage is spacious and includes a private driveway. Finding a well maintained, sizeable 1 bedroom with an owned garage is a rarity in Uptown Core!! Don't let this beauty pass you by!! (id:57557)
8215, 1802 Mahogany Boulevard Se
Calgary, Alberta
Step into this warm, light-filled 2-bedroom, 2-bathroom corner unit located in one of Calgary’s most beloved communities: Mahogany. This brand-new home has never been lived in – fresh, spotless, and ready to become truly yours. Thanks to its many windows, the space is bathed in natural light from morning to evening, creating an inviting, harmonious atmosphere throughout the day. The chef’s kitchen is both beautiful and functional – ideal for culinary creativity. Complete with ample counter and cabinet space and stainless steel appliances. The primary bedroom is a peaceful retreat with a spa-inspired ensuite and a spacious walk-in closet. The second bedroom with its own bathroom is perfect for guests or a home office. The south-facing balcony with views of the lake isn’t just a detail – it’s your daily escape. This exposure ensures sunlight all day, from sunrise to sunset! Enjoy your morning coffee, a sunset dinner, or a quiet moment of reflection with one of the most beautiful views in the area. Some of the great features of this unit are, premium luxury vinyl plank flooring, a spacious front entry with coat and linen closets, a heated, titled underground parking stall, and in-suite storage + an additional underground storage unit. Condo Fees Include: Heat, water, and sewage, building insurance, garbage, reserve fund contributions, Professional management and maintenance - Pay only electricity! This complex is located just steps from: Mahogany Lake & Beach Club, scenic parks, walking paths, playgrounds, many restaurants, cafés, shops, and essential services. This home is so much more than a condo – it’s a lifestyle. If you’re looking for a place filled with sunlight, serenity, and lakeside beauty... this is where your next chapter begins. Book your showing today! (id:57557)
176 Lakewood Circle
Strathmore, Alberta
Welcome to this enchanting 4-bedroom bilevel home, nestled in Lakewood of Strathmore. As you approach, the home greets you with its charming exterior and a spacious double garage, offering ample parking for convenience. Step inside to discover an inviting main level that features a contemporary, open floor plan, seamlessly integrating the living room, dining area, and kitchen. Sunlight flows through generous windows, illuminating the airy space and highlighting the exquisite decor. The kitchen boasts a large island, quartz countertops, premium cabinetry from Superior Cabinets, and stainless steel appliances, perfect for hosting intimate gatherings or grand celebrations. On this level, two bedrooms, including the primary suite, which offers a private full bath and a walk-in closet. An additional full bath caters to guests and the second bedroom, ensuring both comfort and convenience. Descend to the lower level to find another space designed for relaxation and entertainment. This level offers two more generously sized bedrooms and a full bath. The expansive recreation room offers endless possibilities for customization, whether a media room, home office, or hobby space. Outside, an expansive backyard awaits, offering a private retreat with no neighbors behind. Situated in a future lake neighborhood, this home is just moments from a new playground, a pickleball court, and walking paths. With its spacious layout, three full baths, and thoughtful design elements, this bilevel gem is ready to welcome you home. Zoning does allow for legal secondary suites, with permit, in this community. Completion by end of June (id:57557)
1123 Lakeshore Road E
Oakville, Ontario
Welcome To This Lovely, Bright Sun-Filled Bungalow, In Sought-After Prime South East Oakville, You Have A Rare Opportunity To Choose Your Ideal Living Space: **Option 1. Live In This Lovely 4000 Sq Ft Home** On A 150 X 100 Ft Professionally Landscaped Mature-Treed Lot, Privacy Fenced With Large Interlock 6-Car Driveway Entrance To 2-Car Heated Garage with Epoxy Flooring and Storage System; Double Door Foyer Front Entrance; Large Principal Rooms; Custom Gourmet Kitchen With Granite Counters, Built-In Appliances, Large Pantry, And The Breakfast Area With A Walk-Out To The Deck And Patio; French Door Separate Dining Room; Wall-To-Wall Windows In The Formal Living Room With Gas F/P; Tucked Away Main Floor Office/Den With Built-Ins, For Added Privacy; Family Room With Large Double Door Walkout To Patio, Deck, And Inground Swimming Pool; The Lower Level Could Be A Self-Contained In-Law/Nanny Suite, Having A Large Rec Room With Gas F/P; 3 Generously-Sized Bedrooms, One Of Which Is Currently Used As A Gym; View these Floor Plans in the Attachments; **Option 2. Build Your Dream Home** For Those Envisioning A Custom Residency, The Generous 150x100 Ft Lot Provides For Perfect Canvas To Build Your Dream Home. Imagine Designing A Space That Reflects Your Personal Style, Creating A Luxurious Sanctuary Tailored To Your Needs And Aspirations. Ideally Located Within Walking Distance To The Lake And Parks; Great Selection Of Public And Private Schools; Oakville Trafalgar School Catchment. Your Dream Lifestyle Awaits with Plans Ready for Permit For A Home Over 4310 Sq Ft. Created By Architect HDS Dwell; **View The Plans in the Attachments**. Pool is Now Open!! (id:57557)
3022 New Brighton Gardens Se
Calgary, Alberta
PRICE REDUCED TO SELL! Welcome to your ideal starter home! This delightful residence seamlessly combines convenience, comfort, and contemporary living, making it perfect for first-time buyers and investors alike.Situated in a lively community, this home boasts a prime location close to all type of school such as New Brighton Elementary, Dr. Martha Cohen Junior High, and JCS High School. With easy access to South Health Campus Hospital and Calgary Transit bus routes to downtown, commuting is a breeze. Shopping and dining options are just around the corner, with McKenzie Towne and the Shopping Plaza on 130th Ave within easy reach.Upon entering, you'll be greeted by freshly painted walls and soaring 13 ft ceilings in the living room area. The spacious living room, filled with natural light from expansive windows, features dimmable LED lighting and an elegant chandelier, fostering a warm and inviting environment. The generous dining room is ideal for entertaining family and friends, while the bright eat-in kitchen boasts a portable island, stylish laminate flooring, stainless steel appliances, a granite countertop, and a RAW filter system.On the upper level, two master bedrooms await, each equipped with their own 3- & 4-piece ensuite bathrooms and walk-in closets, ensuring both privacy and comfort. Additional highlights include a two-car garage, sparing you the winter scraping hassle, and a condo board-approved air conditioning system. The lower level provides a convenient washer and dryer setup, along with ample space for a workout area, hobby room, or extra storage.Don't miss this incredible opportunity to own a home that beautifully marries modern amenities with a sought-after location, all while enjoying low condo fees! (id:57557)
361 Inspire Boulevard
Brampton, Ontario
***BRAND NEW TOWNHOUSE*** This stunning 4-bedroom, 3.5-bathroom townhouse boasts 2,006 sq ft of beautifully designed living space, perfect for families seeking comfort and functionality. The main level features a bright and airy open-concept layout, including a spacious living room, dining area, and a cozy family room that opens onto a private balcony ideal for relaxing or entertaining. The modern kitchen is well-equipped with ample cabinetry and seamlessly connects to the main living areas, making it the heart of the home. Upstairs, you'll find three generously sized bedrooms, each with its own closet, including a primary suite with a private ensuite bathroom for added convenience and privacy. The ground floor offers a versatile fourth bedroom, perfect for guests, in-laws, or a home office, along with a full bathroom and a laundry area for ultimate practicality. With thoughtful design, generous space, and a flexible layout, this home is a perfect blend of style and comfort in a sought-after neighborhood. (id:57557)
359 Inspire Boulevard
Brampton, Ontario
***BRAND NEW END UNIT TOWNHOUSE*** This stunning 4-bedroom, 3.5-bathroom townhouse offers an impressive 2,124 sq ft of beautifully designed living space, combining style, comfort, and functionality. The main level features a bright and open layout with separate living, dining, and family rooms, as well as a modern kitchen perfect for everyday living and entertaining. The kitchen opens onto a balcony that overlooks a private, fenced outdoor area ideal for enjoying fresh air or hosting guests. Upstairs, you'll find three spacious bedrooms, each with its closet, including a luxurious primary suite complete with a walk-in closet and a private ensuite bathroom. The ground level adds even more versatility with a large fourth bedroom, a full 4-piece bathroom, and a conveniently located laundry area perfect for guests, in-laws, or a home office setup. This home offers extra natural light, added privacy, and exceptional space for growing families in a highly sought-after neighborhood. (id:57557)
126 Angelene Street
Mississauga, Ontario
Charming Solid Brick Home for Sale in Mineola. This well-maintained brick home features 3bedrooms, 2 bathrooms, and a finished basement with a separate room and private entrance, making it perfect for a home office or additional living space. 1221 Sq feet, great size lot size 50 x 115Spacious Kitchen (12 years old) with appliances , ceramic tile flooring, window above the sink, Large eat in area and ample storage space. Hardwood floors throughout the main level. Living/Dining Room combined for an open, airy feel. Main Bathroom 4 piece . Finished Basement includes a large separate room , room for either office or bedroom, cold cellar and a convenient laundry area. Separate Entrance for easy access to the basement. Attached brick garage Other Highlights: Roof (9 years old) and Garage Roof (6 years old).Shut off Water valves (5years old). Located in a desirable area with a lovely Front Porch that adds character and curb appeal. This home is perfect for those looking for charm, character, and a little extra space. Walking distance to the Port Credit GO station, lake Ontario, trails, parks, grocery stores, top rated schools including Mentor College and the upcoming Hurontario LRT, 15 min drive to downtown Toronto. Live in Mineola's most desirable neighbourhoods today! (id:57557)
2613 16 Street Sw
Calgary, Alberta
Sitting high up in Bankview, this charming character home is full of warmth, light, and personality. It’s a solid mix of old and new, with original hardwood floors, a renovated kitchen and bathroom, and updated plumbing and electrical so you can move in without worry.There are 2 good sized bedrooms, plus a bright front flex room perfect as a home office, den, or even a third bedroom if you need the space. The front sunroom is a cozy spot to enjoy your morning coffee or a spritz in the evening. Out back, you’ll find an oversized backyard, private and ready for summer get togethers, gardening, or just hanging out in the sun.The bathroom still holds a bit of its vintage charm, with a classic clawfoot tub that adds character you just don’t find in new builds. The basement is unfinished and great storage now, or ready to finish however you like.This home is in a great spot close to downtown, transit, parks, and all the great local spots in Bankview and Marda Loop. If you’re looking for something with charm, space, and the important updates already done this might be the one. (id:57557)
103 Ranch Ridge Meadow
Strathmore, Alberta
OPEN HOUSE SAT JUNE 21, 2-4PM.Welcome to one of the MOST DESIRABLE LAYOUTS in this well-maintained and well managed townhouse complex—perfectly located just steps from parks, shopping, dining, and all the amenities of downtown!This 2-storey home offers LARGE DUAL MASTER SUITES, each with spacious layouts, walk-in closets, and their OWN PRIVATE ENSUITES (one 3-piece and one 4-piece with dual shower heads!). The open-concept main floor is designed for modern living featuring high end laminate flooring throughout, 9’ ceilings, large windows that flood the space with natural light, a cozy living room, an eat-up kitchen with plenty of counter space, a fridge with ice maker, a convenient half-bath, and a separate dining area that opens onto your own SOUTHWEST FACING PRIVATE PATIO—complete with gas BBQ hookup, trees, and green space. No direct neighbours behind means extra peace and privacy.The FULLY DEVELOPED BASEMENT extends your living space with a den/sitting area—perfect for a gym, home office, or TV nook—a THIRD LARGE BEDROOM, another FULL 4 PIECE BATHROOM, and a dedicated laundry room.Additional highlights include: *Assigned parking right at your front door. *LOW CONDO FEES that cover lawn care and snow removal. *PET-FRIENDLY complex (2 cats or dogs with board approval). *Private resident playground plus a nearby community park. *Well-managed and maintained development. *Hot water tank can be scheduled for recirculation to provide hot water faster. This rare layout with 3 large bedrooms and 3.5 bathrooms offers flexibility for families, guests, or roommates. Whether you're upsizing, downsizing, or investing, this is a fantastic opportunity in a sought-after location. Don't miss your chance to own this exceptional unit—book your showing today! (id:57557)
244 Howard Crescent
Orangeville, Ontario
Welcome to 244 Howard Crescent, an all-brick home featuring 4 bedrooms and 3 bathrooms, nestled in one of Orangeville's most sought-after family neighborhoods. Enjoy the tranquility of backing onto a park with no rear neighbors, providing a peaceful retreat right at your doorstep. Just a short stroll to Island Lake Primary School and the hospital, and only a minute away from Highways #9 and #10, this location is a commuter's dream. Step inside to discover a spacious main floor, complete with a welcoming family room that boasts a cozy gas fireplace, perfect for relaxing evenings. The large eat-in kitchen offers a delightful walkout to the deck, ideal for outdoor entertaining. Upstairs, you'll find generously sized bedrooms, including a primary suite with a 4-piece ensuite. The expansive finished recreation room is perfect for family gatherings and entertainment. Plus, the convenience of a double car garage adds to the home's appeal. Don't miss the opportunity to make this gem your own! (id:57557)
1390 Warminster Side Road
Oro-Medonte, Ontario
Act now to own this secluded 40-acre property located in the hills of Oro-Medonte Township between Orillia and Barrie. This property is ideal as an equestrian/hobby farm or private country estate. Hidden from the road and nestled in a mature forest, the 2-storey home built in 1998, features an inviting wrap-around verandah with sweeping vistas of the surrounding landscape. The house is gorgeous and upgraded with hardwood floors and crown molding. The front entrance opens to a 2-storey high foyer and flows into the open concept dining room/kitchen on one side and spacious living room with propane fireplace on the other. A French door off the kitchen leads to the mud room, a 2pc bath, main floor laundry facilities and back door access to the verandah. The second floor features three bedrooms, a new 5pc. bathroom and a den. The basement is mostly finished and includes a walkout. The backyard paradise includes a pond and a rustic covered bridge that spans a year-round stream. Equestrian enthusiasts will delight in the equine training track & modern outbuildings. The main barn (36'x70') was built in 2004 and includes 7 stalls, a wash bay and an insulated, heated workshop. Other outbuildings include a drive-shed 40'x 25', wood storage barn 20'x28; a detached triple garage 34'x 26' and two garden sheds. (id:57557)
14 Crompton Drive
Barrie, Ontario
All Brick Raised Bungalow In Little Lake Area, Main Floor Offers 3 Bedrooms, Two Full Bathrooms, Living Room And Dining Room Combined. Lower Level Finished With Large Rec Room With A 4 Piece Bathroom And A Bedroom. Recently Finished Attic Insulation ,Large Windows , Eat In Kitchen With Walkout To Deck. Hardwood And Ceramic Floors - Fantastic Location Close To All Shopping, Schools And Highway 400. **EXTRAS** Basement newly renovated, new floor, new painting. (id:57557)
6 - 30 Laguna Parkway
Ramara, Ontario
Over 130,000 in upgrades in this move in ready home! All furnishings included! This home is renovated, with granite, stone floors, hardwood, stainless steel appliances, murphy bed, heated flooring in 3 baths, California shutters, ceiling fans. Nothing to do but bring your suitcase and enjoy! Walk out to your covered boat slip and travel the world being part of the Treat- Severn system. Entertain on your large upper deck or just relax with your morning coffee enjoying the boats going by and spectacular sunset skies. Private carport for your convenience. Don't wait , summer is here and the water is ready for your boat, swimming and fishing, the views are out of this world! (id:57557)
103 Oren Boulevard
Barrie, Ontario
Welcome to this beautifully maintained raised bungalow, perfectly situated in a quiet, family-friendly neighbourhood with a fully fenced backyard that backs onto a private courtoffering rare privacy with no rear neighbours. Surrounded by mature trees and peaceful streets, this home is also centrally located just minutes from the amenities of Bayfield Street, quick access to Highway 400, and a short walk to Sunnidale Park, one of Barries most beloved green spaces. Inside, you will find a light-filled, spacious layout with vaulted ceilings in the living room, large windows, and an abundance of natural light throughout. The main floor features generously sized bedrooms, an upgraded washroom, and fresh paint throughout (2025) for a clean, modern feel. The home is also equipped with smart home features, offering added convenience, energy efficiency, and security.The finished walk-out basement adds exceptional versatility ideal for extended family, a home office, or future in-law suite potential. Major updates include appliances (2018), roof (2018), electrical panel upgrade (2018), basement carpet (2018), HRV (2023), and sump pump (2021). Exterior improvements include new front steps and porch (2021), garage floor concrete (2022), and a repaved and widened driveway (2022) with ample parking.This move-in ready home combines thoughtful upgrades, functional space, and an unbeatable location just steps from parks, shopping, and commuter routes. A true must-see! (id:57557)
414 4th Street S
Wakaw, Saskatchewan
The perfect Starter Home and Investment Opportunity on a LARGE lot with future growth potential. Only 94 km from Saskatoon and a mere 12 km from Wakaw Regional Park Beach. The best of city and recreational living for an affordable price. Features: Newer kitchen cabinets, Central Air Conditioning, 2 bedrooms plus small Den/Study/Bedroom, 4 piece Bath, Soft Water Conditioner, Firepit and fenced play area with PlayStation. All furniture & contents negotiable. This 780-sf cozy family bungalow on a Large Corner Lot with a full basement has a private fenced play area nestled inside nearly a third of an acre filled with mature trees and grass in a Park Like Setting. Enjoy urban living in an Acreage setting and waiting for your creative additions. Future development might include; a subdivision, a new build, expansion ………… (id:57557)
247 Letitia Street
Barrie, Ontario
Affordable Opportunity for First-Time Buyers! This charming home is the perfect entry into the market, offering great value in a family-friendly neighborhood. Set on a spacious 50 x 110 ft lot, this well-maintained property features a bright and functional main floor with a cozy living room, a separate dining area with bonus cabinetry, a convenient powder room, and a well-equipped kitchen. Upstairs offers three bedrooms, a full bathroom, and a sunny family room with walkout to a deckideal for enjoying summer days in the fully fenced backyard with an above-ground pool. Zoned R2, theres potential for a secondary suiteperfect for extended family or rental income. With ample parking and room to add a garage or shop, this home has space to grow. Close to schools, parks, shopping, and highway access. Low property taxes help keep monthly costs downmaking this a smart and affordable move-in-ready option! (id:57557)
33 Yonge Street N
Springwater, Ontario
This charming and welcoming 2-bedroom, 1-bathroom bungalow offers cozy charm and modern convenience in the heart of Elmvale, a warm and welcoming family-oriented community. Thoughtfully designed with an open-concept layout, it offers a bright and airy living space ideal for both relaxing and entertaining. The attached garage with inside entry leads into a practical mudroom, adding to everyday convenience. Step outside to a fully fenced backyard that provides plenty of privacy perfect for quiet evenings, gardening or letting kids and pets play freely. With thoughtful touches throughout, this home is as practical as it is charming. Located just steps from all of Elmvales amenities and central to parks, scenic trails, ski hills, beaches, and more, its the perfect spot to enjoy both everyday comforts and year-round adventures. (id:57557)
264 Diana Drive
Orillia, Ontario
Welcome to 264 Diana Dr! Beautiful Detached Home Located In Orillia. Comes with 4 Bedrooms & 3 Bathrooms. Functional Layout, Eat-In Kitchen With W/OTo Backyard. Steps Away From Schools, Public Transit, Parks, Hwy, & All Other Amenities. (id:57557)
114 Laboucane Bay
Fort Mcmurray, Alberta
Nestled in the highly sought-after Lakewood community, this architectural masterpiece seamlessly blends elegance, practicality, and versatility. The grand exterior features a working fountain, lush landscaping, and a sophisticated façade, all situated in a quiet cul-de-sac with direct access to trails, parks, and a water park. The spacious driveway accommodates three vehicles, while the double garage provides parking for two more. As you enter through double doors, you’re welcomed by soaring ceilings, intricate architectural details, and a stunning foyer that sets the stage for this impressive home. Off the entryway, a bright office offers a perfect space for work or study. Moving further, the formal great room stuns with 30' vaulted ceilings, towering pillars, and the first of three gas fireplaces. Flowing into the formal dining room, this space is ideal for entertaining, with garden doors opening to the backyard. A striking winding staircase leads to the second floor, where three spacious bedrooms and two full bathrooms await. The primary suite is a retreat of its own, featuring a cozy gas fireplace and bay window overlooking greenspace that you can view from bed or the jetted tub. The ensuite sits home to a steam shower, and abundant cabinetry. A walk-in closet with built-in organizers offers effortless storage. Overlooking the great room and dining room, the landing is a unique space that has even served as a DJ booth for events. Descending the stairs, the laundry room is conveniently located near the heated garage and includes a front-load washer and dryer, sink, and storage cabinetry. Past the main-floor powder room, the living room offers a third gas fireplace, creating the perfect space for family gatherings. The open-concept kitchen and dining area feature granite countertops, ample cabinetry, glass-top stove, pantry, and stainless steel appliances and second entrance to the backyard. Outside, the fully fenced backyard backs onto a park, offering privacy a nd tranquility. A lit cabana provides an elegant setting for outdoor dining, while the fire pit and seating area create a cozy ambiance. The yard is beautifully landscaped with mature trees, raspberry bushes, perennials, rhubarb patch, and raised garden beds. Back inside the second winding staircase leads to a fully developed basement, split into two sections for maximum functionality. One side features two spacious flex rooms and a full bathroom, making it perfect for a home gym, guest rooms, a home office, or a playroom. The other side houses a self-contained 2-bedroom legal suite with its own private entrance, a full kitchen, in-floor heating, and separate laundry. Recent Upgrades Include: Energy-Efficient Boiler & On-Demand Hot Water System (Nov. 2024), Water Softener (Nov. 2024), Furnace & Water System (Jan. 2025). This home offers luxury, flexibility, and income potential— 114 Laboucane Bay delivers! Call now to book your private viewing. (id:57557)
138 Sitka Drive
Fort Mcmurray, Alberta
Welcome to 138 Sitka Drive. A Renovated Bi Level Home on a Spacious Lot in Fort McMurrayIf you’re searching for a move in ready home in Fort McMurray with space, updates, and charm, 138 Sitka Drive checks all the boxes. This bright and beautifully renovated 4 bedroom bi level home sits on a fully fenced 6,700+ ft² lot, backing onto a quiet utility right of way for added privacy.Step inside and you’ll immediately notice the fresh, open feel. The welcoming entryway leads into a sunlit living room featuring new carpet and large windows that flood the space with natural light. The eat-in kitchen offers maple toned cabinetry to the ceiling, honeycomb patterned linoleum flooring, and sleek black stainless steel appliances that add a modern touch.From the kitchen, head out to the back deck, perfect for barbecues and overlooking the generous backyard. The fully fenced yard includes three large raised garden beds that make the most of Fort McMurray’s summer sun, plus a peaceful side patio to enjoy your morning coffee.On the main floor, you’ll find a stylishly updated 4 piece bathroom and two well appointed bedrooms with plenty of natural light and functional layout.Downstairs, the fully finished basement features a cozy rec room with a gas fireplace and pine-trimmed mantel as the focal point. Two additional good sized bedrooms, a renovated 3 piece bathroom, and a spacious laundry/utility room with extra under-stair storage complete the lower level. Ceiling fans throughout add year round comfort.Major upgrades include a high efficiency furnace, hot water tank, and central A/C, all replaced in 2017. The full basement renovation was completed in 2022, along with new bathrooms and flooring, adds lasting value and peace of mind for the next owners.138 Sitka Drive offers an unbeatable blend of updates, a great location with walking distance to all amenities, and value. Call to view today! (id:57557)


