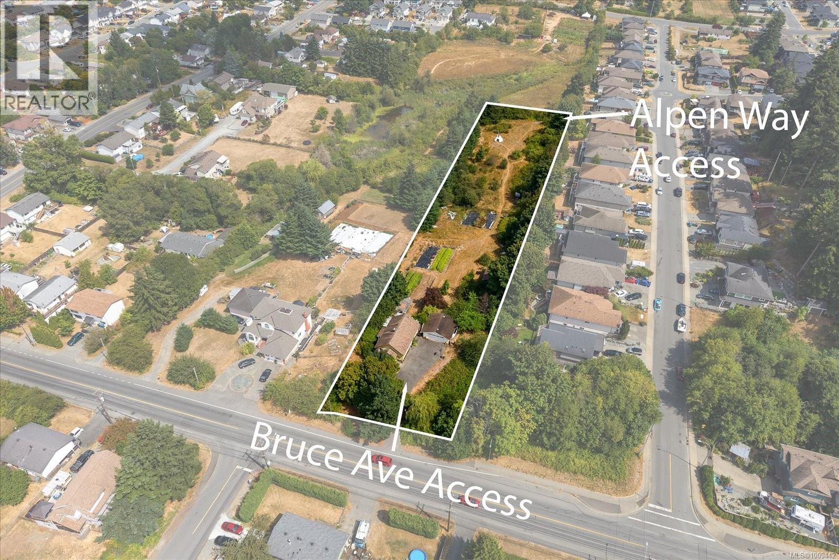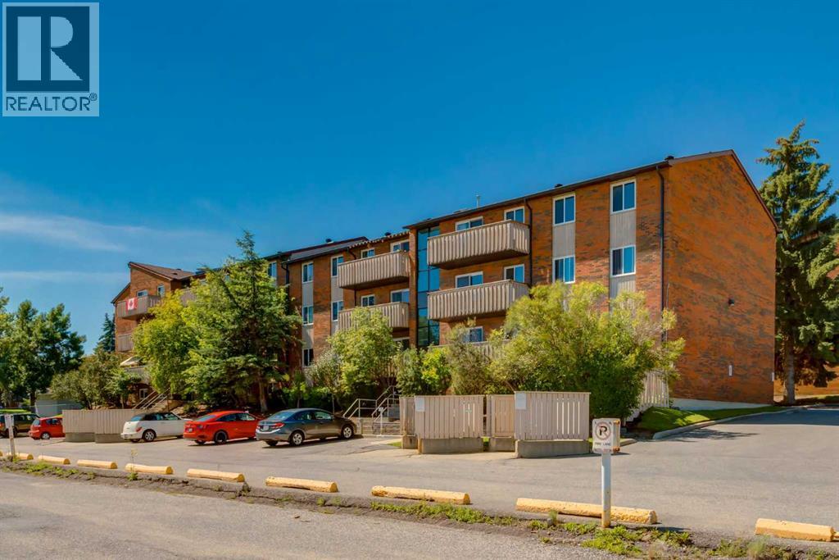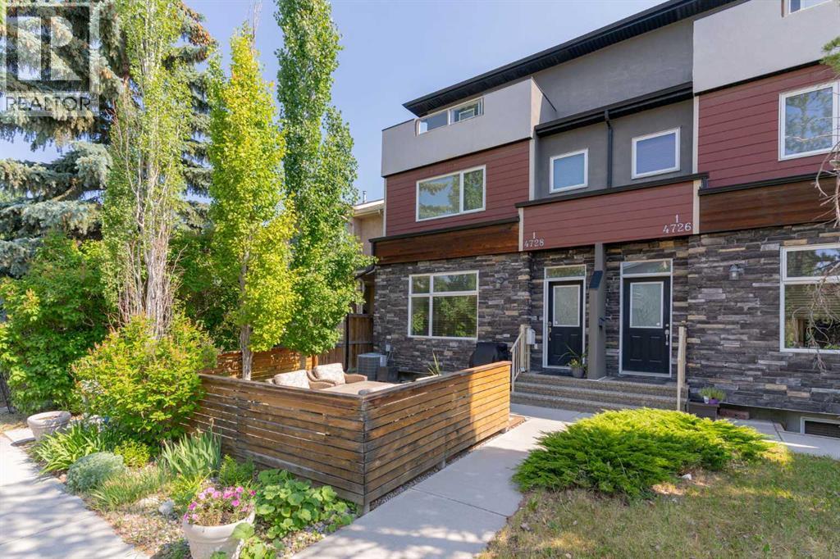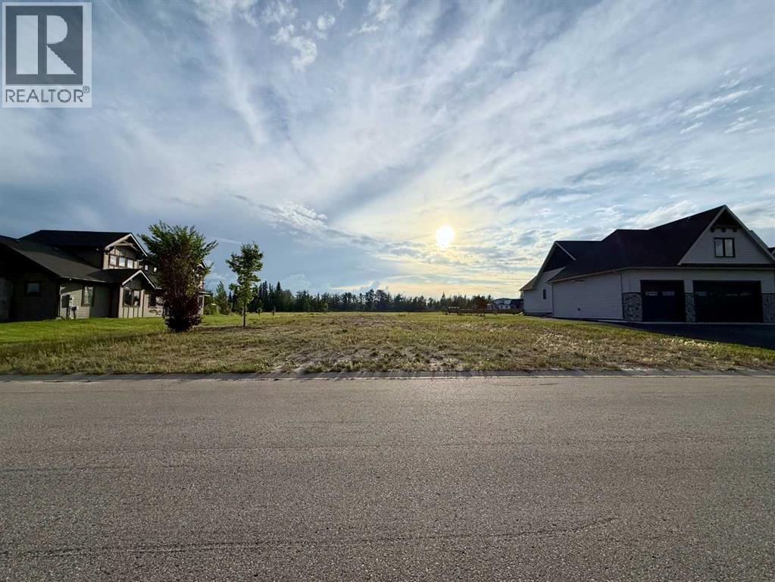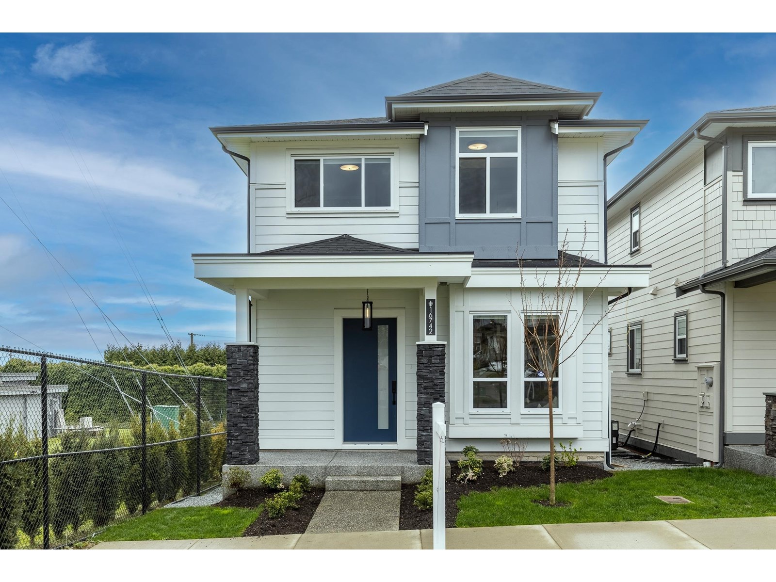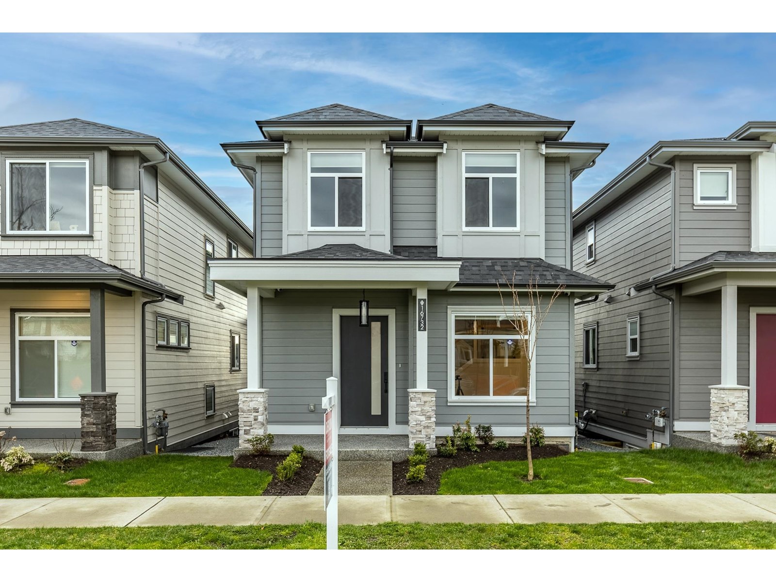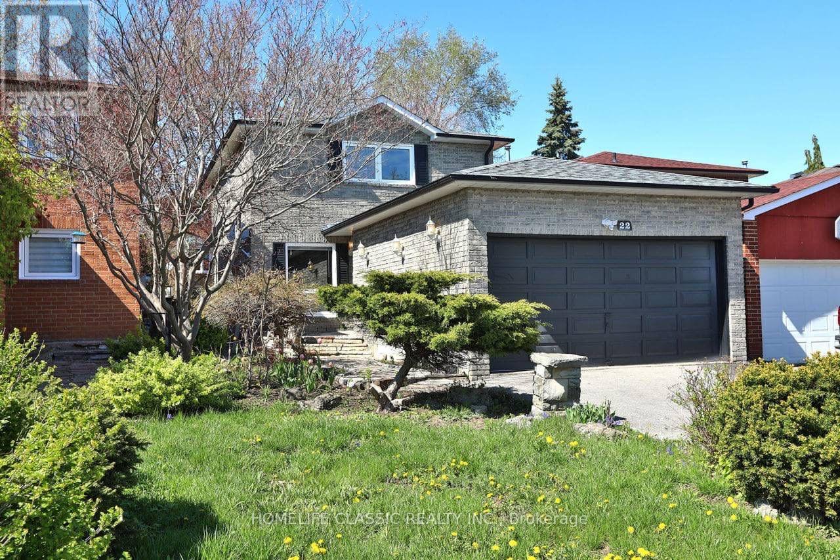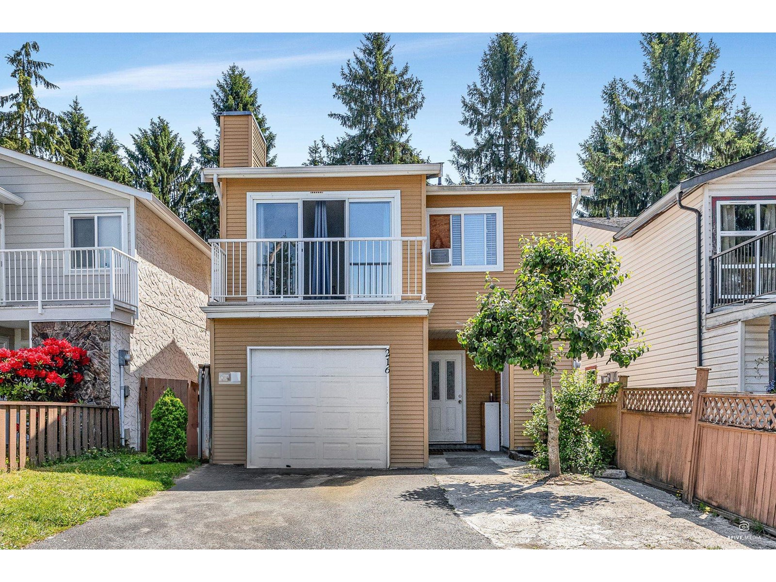415 3163 Riverwalk Avenue
Vancouver, British Columbia
Bright & Beautiful 2-Bed at River District! Welcome to 415-3163 Riverwalk Ave - a spacious 2-bedroom home flooded with natural light and featuring a smart, open-concept layout. Located in the heart of the vibrant River District, you´re just steps from scenic trails, local eateries, and a thriving community vibe. The perfect blend of comfort, convenience, and lifestyle awaits! (id:57557)
950 Bruce Ave
Nanaimo, British Columbia
This prime 2-acre development site in South Nanaimo presents an outstanding opportunity. Currently zoned R1 but the City has indicated they’d support multifamily rezoning. The property is easily accessible with dual road access, full services and easy level building sites enhancing its appeal for potential developers and investors. At the forefront of this property is a charming classic Heritage home, which has been thoughtfully updated to complement the new subdivision plans. As one of the last remaining development parcels available in the area, it offers significant potential for growth and housing. Additionally, the property features a detached garage along with a small carriage house or studio, providing extra space for either storage or creative endeavors. The property also backs onto a new subdivision and park designated for potential farming opportunities as well. Situated within walking distance to shopping, schools, and local amenities, this development site promises a convenient lifestyle for future residents while ensuring a strong return on investment in a rapidly developing neighborhood. (id:57557)
504, 11620 Elbow Drive Sw
Calgary, Alberta
Affordable | Renovated | Move-In ReadyExceptional value in this clean and well-maintained 2-bedroom, 1-bathroom condo in the well-managed Anderson Place complex. Newly painted throughout, this updated unit features hight grade durable laminate flooring in the main living area, hallway and bedrooms with ceramic tile flooring in kitchen and bathroom. Large windows offer plenty of natural light and overlook the beautifully landscaped common courtyard. You'll appreciate the huge in-suite storage room, perfect for keeping your extras organized and out of sight. Additional features include assigned parking stall with power plug-in, plenty of on-site visitor parking, convenient access to a coin-operated laundry room & walking distance to Southcentre Mall, Anderson LRT, schools, restaurants & more. Great opportunity for first-time buyers, downsizers, or investors located in a fantastic location—don’t miss out! (id:57557)
1, 4728 17 Avenue Nw
Calgary, Alberta
Welcome to Montgomery!Nestled in one of Calgary’s most desirable communities, this beautifully designed front unit in a stylish four-plex offers the perfect blend of modern living and prime location—just minutes from the Bow River and surrounded by a wealth of local amenities. With south-facing exposure and a sun-soaked front patio, this well-maintained home offers over 2,200 sq ft of total living space across four thoughtfully designed levels. From the moment you step inside, you’ll appreciate the attention to detail, comfort, and functionality throughout. The main floor features soaring 9-foot ceilings and an inviting open-concept layout. A gourmet kitchen anchors the space, boasting quartz countertops, stainless steel appliances, sleek modern cabinetry, and rich hardwood flooring that flows into the living room—complete with a cozy gas fireplace. A discreet 2-piece powder room rounds out the main level. Upstairs, the second floor includes a spacious primary bedroom with a walk-in closet and a 4-piece ensuite. A second bedroom, another full 4-piece bath, and convenient stackable laundry are also found on this level. The third-floor loft is a true standout, offering a versatile flex space that can serve as an additional primary suite, media room, or home office. It features a generous walk-in closet, a luxurious 5-piece ensuite with double vanity and soaker tub, a built-in wet bar, and access to a private balcony—ideal for your morning coffee or evening unwind. The fully finished basement provides even more living space, including a third bedroom, a 3-piece bath, and a comfortable family or recreation room—perfect for guests or movie nights. Additional highlights include central air conditioning, a detached single garage, and a designated visitor parking stall at the rear. Located just minutes from Bowness Road, 16th Avenue, and Shaganappi Trail, this home combines exceptional connectivity with the charm and tranquility of the Montgomery neighborhood.Don’t miss your chance to own this stunning, move-in-ready home in one of Calgary’s most vibrant communities! (id:57557)
12 Bankfield Crescent
Hamilton, Ontario
Stunning Rarely Offered Detached Home With Fully Finished Walk out Basement (self-contained in-law suite with a private entrance. Located On A Quiet Crescent In Sought After Stoney Creek Mountain. Open And Cozy Layout With Modern Design. Tons Of Upgrades, upgraded white modern kitchen, upgraded 3 washrooms, Crown Moulding, free of carpet, upgraded flooring premium tiles and hardwood in the main floor and vinyl in the upper floor, Pot Lights, Gas Fireplace, Coffered Ceiling, W/I Pantry , W/O From Kitchen To 2-Tier Deck. Great Room W/O To A Beautiful Balcony. Oversized Backyard Deck With Gazebo & BBQ Station. Neutral Colors, No Side Walk extended driveway accommodate 4 cars , W/O Basement W/Bedroom, Bath, kitchen and Laundry. The List Goes On. Great Location, Family Friendly Neighborhood, Close To Schools, next to Cline Park, Groceries, Retail Stores. (id:57557)
5704 Poplar Lane
Rural Grande Prairie No. 1, Alberta
Taylor Estates, the most sought after address in the Peace; Taylor Estates affords you all of the convenience of city living and all the comfort of country life in this well-planned community. On the Southwest edge of the city, in the County of Grande Prairie, large rural estate properties are situated on the banks of Bear Creek. Choose your lot, choose your builder, and get started on your Dream Home in Taylor Estates. (id:57557)
B6 - 179 Edgehill Drive
Barrie, Ontario
Fall in Love with this Modern Condo for Sale in Beautiful Lake City of Barrie. Enjoy a care-free lifestyle in this bright and spacious 2-bedroom, 1-bathroom condo, offering nearly 900 sq ft of comfortable, move-in ready living space. Located in a quiet yet well-connected area, this updated unit features a modern open-concept layout, perfect for first-time buyers, downsizers, or investors.Step inside to find a clean, stylish interior filled with natural light. The living and dining area flows effortlessly to a private balcony ideal for morning coffee or evening relaxation. Cook delicious meals in your beautiful, white and bright Kitchen. Both Bedrooms are well-sized, and the updated bathroom adds convenience and comfort. Enjoy the simplicity of condo living with all the essentials near by, just minutes from schools, restaurants, shopping, parks, and activities, and only 3 minutes to Hwy 400 for an easy commute. Less than 1 hour to the GTA and Toronto, this location offers the best of both worlds: Peaceful Living with City access. Cable TV, Internet, Water, Parking, Snow Removal, Landscaping are all included in condo fee. Current condo monthly fee will be lowered to $494.50 starting in December 2025. Don't miss this opportunity to own your beautiful, low-maintenance & worry-free Home in one of Barrie's most convenient location. (id:57557)
16742 20a Avenue
Surrey, British Columbia
Welcome to Kendrick in popular Grandview Heights! Move in ready, this modern residence Built by reputable Marathon Homes, is defined by classic architecture & contemporary features. Ocean views on upper-level, south facing backyard w/detached dbl garage. Walking distance to brand new Tatalu Elementary, parks & aquatic centre. 4 beds up & 2 bed in-law-suite/mortgage helper with rec room for the main residence on the lower level. Bright open great room concept with 10 ft ceilings on the main with extensive molding & finishing carpentry throughout. Massive kitchen layout w/oversized island & Spice Kitchen, quartz counters, ceiling height shaker cabinetry w/glass displays, silent floors & superior Bosch appliances. Gas forced air heat, Navien hot water on demand. Price exclusive of GST Openhouse Saturday August 9th 3:00-5:00pm (id:57557)
16732 20a Avenue
Surrey, British Columbia
Welcome to Kendrick in popular Grandview Heights! Move in ready, this modern residence Built by reputable Marathon Homes, is defined by classic architecture & contemporary features. Ocean views on upper-level, south facing backyard w/detached dbl garage. Walking distance to brand new Tatalu Elementary, parks & aquatic centre. 4 beds up & 2 bed in-law-suite/mortgage helper with rec room for the main residence on the lower level. Bright open great room concept with 10 ft ceilings on the main with extensive molding &finishing carpentry throughout. Massive kitchen layout w/oversized island & Spice Kitchen, quartz counters, ceiling height shaker cabinetry w/glass displays, silent floors & superior Bosch appliances. Gas forced air heat, Navien hot water on demand. Price exclusive of GST. Openhouse Saturday August 9th 3:00-5:00pm (id:57557)
Basement - 145 Betony Drive
Richmond Hill, Ontario
Awesome & Spacious, Oak Ridges community, Brand new Legal Basement .2 Bedroom with own ensuite Laundry. Upgraded Kitchen with islands, quartz countertop, stainless steel appliances, Excellent Location*Steps To School, Park, Shopping & All Other Amenities*Absolutely Move In Condition. (id:57557)
Lower - 22 Gray Crescent
Richmond Hill, Ontario
A Great family neighbourhood in the heart of Richmond Hill, this beautifully renovated basement features an open kitchen and a sep Entrance making it perfect for comfortable living. En-suite laundry, one car parking spot on driveway. close to bus stop, parks, schools, hospital, groceries and much more. (id:57557)
216 Davis Crescent
Langley, British Columbia
Fantastic Opportunity to own a Detached Home in the highly desirable Aldergrove Langley! This well-maintained property features 6 bedrooms/2 full bathrooms. Good sized 4-beds basement suite w/ SEPARATE ENTRY ideal for extended family living or added flexibility. Spacious covered sundeck great for year round overlooking fenced backyard backs onto peaceful green space, offering privacy & safe area for kids & pets. Located close to schools, parks, shopping, restaurants, and public transit. This home combines comfort, convenience & excellent value. Whether you're upsizing, downsizing, or looking for multi-generational living, this home is a rare find in a sought-after location. Live upstairs & rent downstairs or enjoy the whole space. Many options to suit your needs!!! OPEN SUN AUG 10, 1-3 PM (id:57557)


