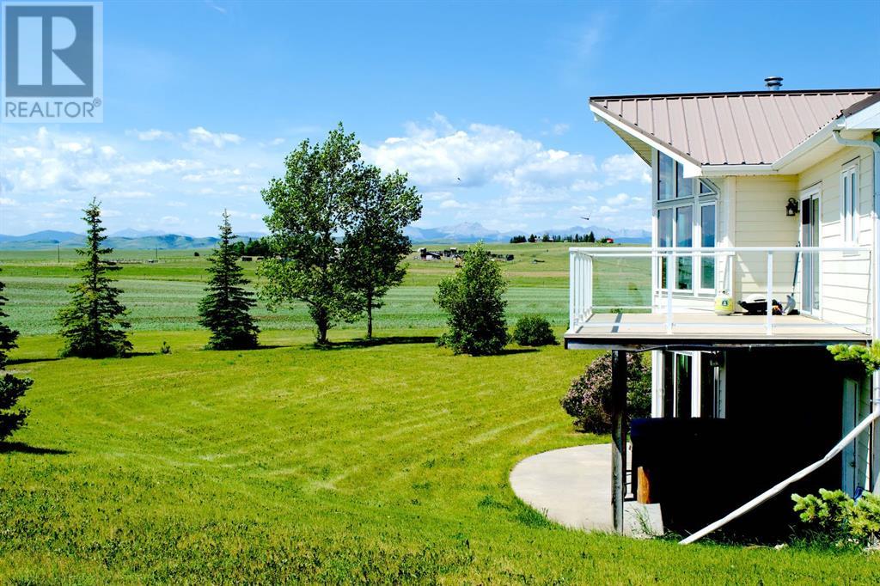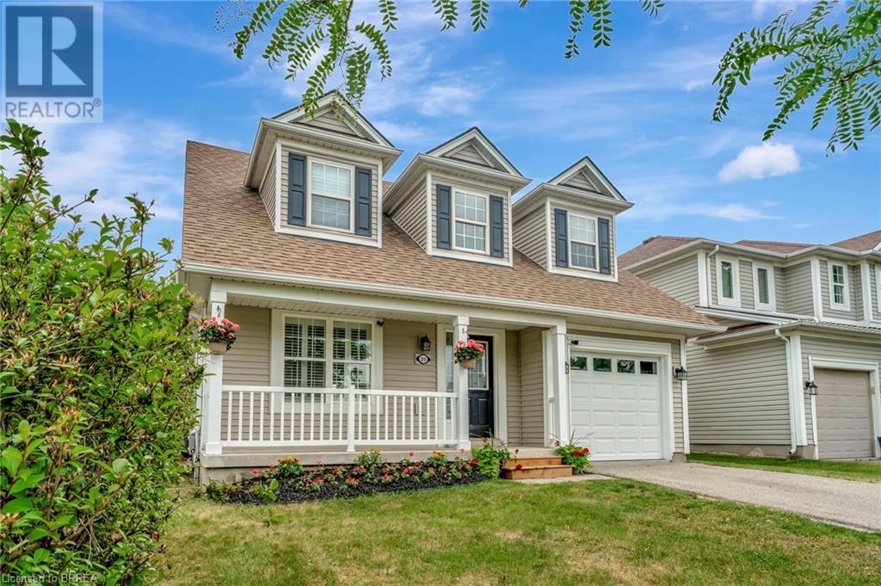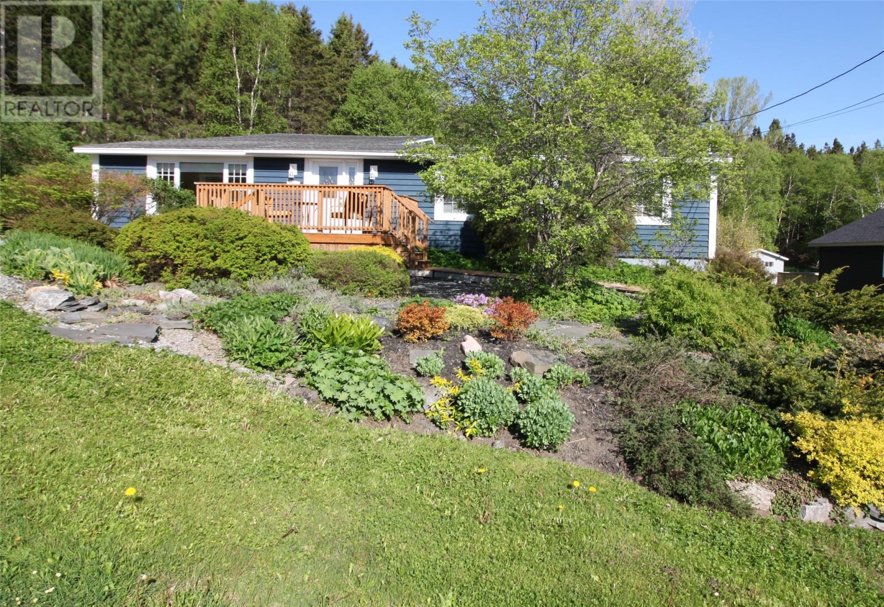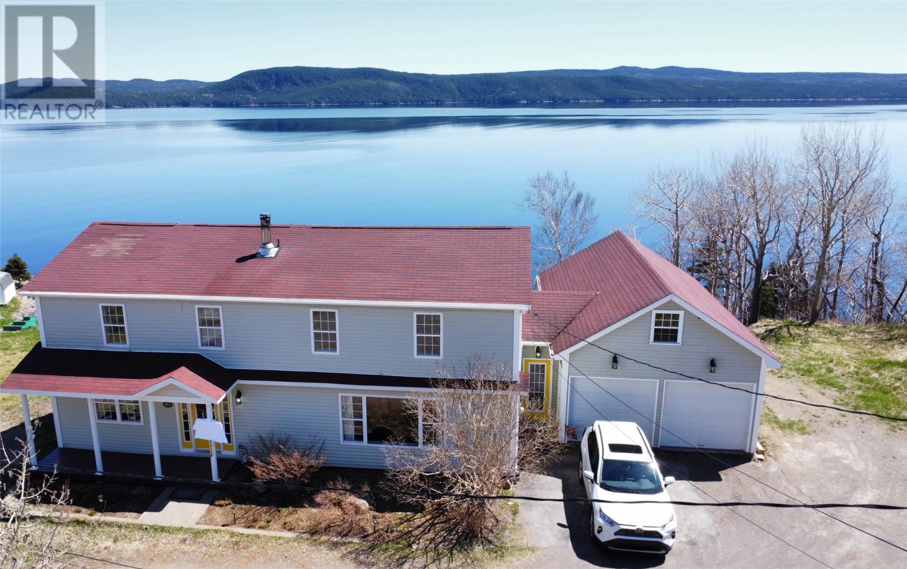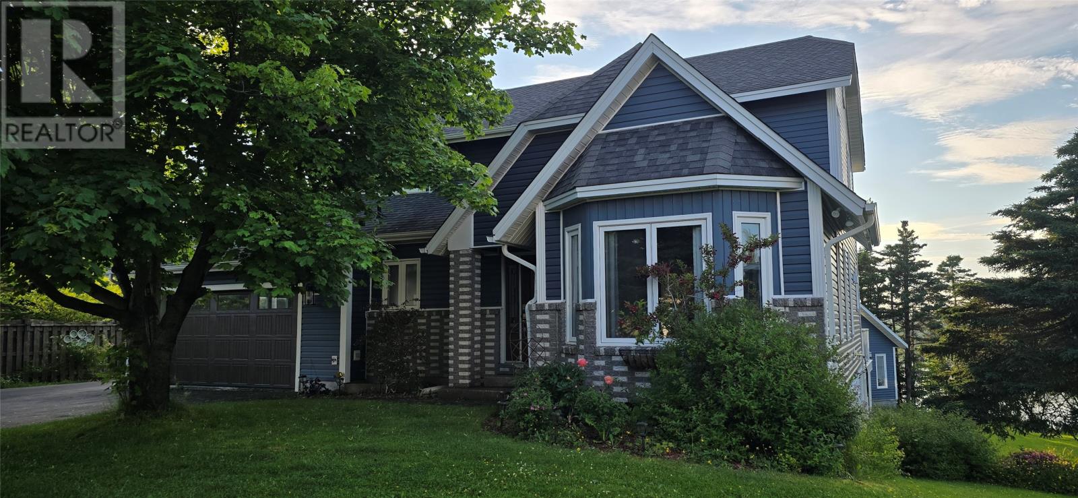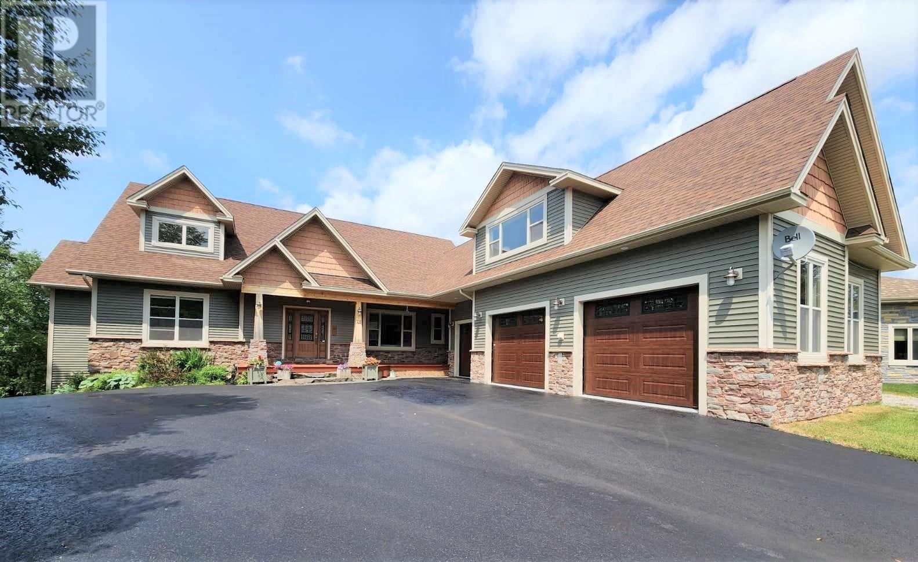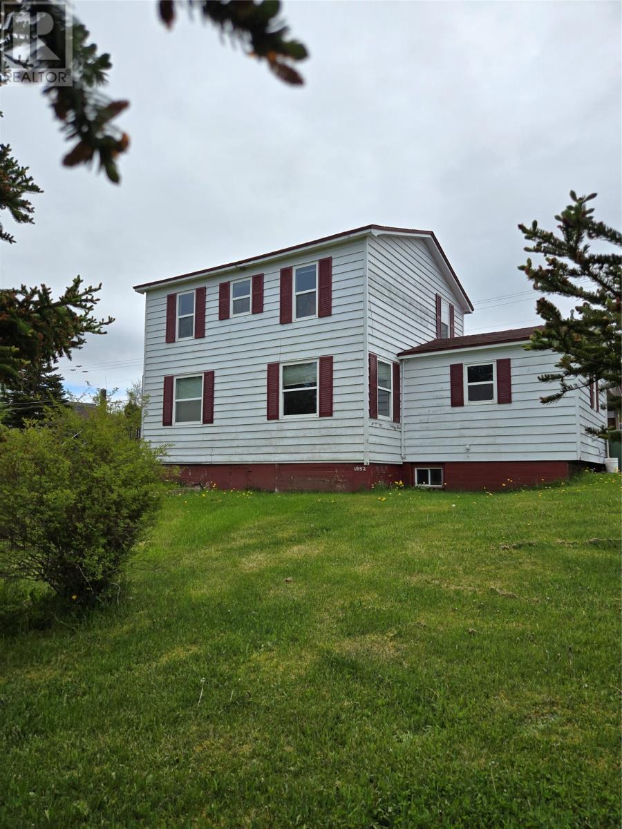610205 112 Street W
Rural Foothills County, Alberta
Escape to the heart of cowboy country with this charming 2007 walkout bungalow, set on 40 fenced acres of Southern Alberta beauty. With 2,405 sq ft of living space, breathtaking mountain views, and unmatched privacy, this is the lifestyle you’ve been waiting for.Step inside the charming bungalow and be welcomed by 12-foot vaulted ceilings on the main level, filling the home with natural light and creating a bright, airy atmosphere. The fully finished walkout basement features 8-foot ceilings, adding to the spaciousness of this 5-bedroom, 3-bathroom home. With in-floor heating throughout and a durable metal roof, this home was built for comfort and longevity.Take in sweeping views of the Rockies through large windows or soak in the serenity from your expansive outdoor space. Whether you’re relaxing indoors or enjoying the great outdoors, peace and comfort surround you.A true highlight of the property is the massive 54’x120’ heated shop, equipped with 200 amp service and a bathroom—ideal for a workshop, equipment storage, or convert it into your very own all-purpose riding arena or barn. With a mix of pasture and cultivated land, this acreage is perfectly suited for a hobby farm, horses, or any rural dream you envision. lovers and active lifestyles.Located just 10 minutes from Longview—home to the legendary Twin Cities Saloon and the renowned Longview Steakhouse—you’re close to schools, shopping, and all essential amenities, while still enjoying the peace and freedom of country living. Nestled in the breathtaking foothills of Southern Alberta, this is a region steeped in history, known for its welcoming community, cowboy roots, and easy access to outdoor adventures—from horseback riding and hiking to fishing and skiing.This is historic cowboy country—don’t miss your chance to own a slice of Alberta paradise and make it your own! (id:57557)
73 Crestmont Drive Sw
Calgary, Alberta
Welcome to this large family home sitting on a walkout lot with views of the Rocky Mountains! Just under 3000 total sq ft with a fully finished walkout basement. The main floor is wide open with upgraded kitchen cabinets and gleaming granite countertops. There is hardwood floors through to the kitchen, dining room & home office/den. The centre island is massive with dual undermount sinks and extra storage. There is plenty of cabinets and drawers plus a large corner pantry! Overlooking the front of the house is an oversized home office or den area~ perfect flex area for whatever you need. The garage is drywalled, insulated and heated. Upstairs you will love the custom wood railings and the huge Bonus room~ amazing entertainment space will hold any sized furniture. The Primary Bedroom has vaulted ceilings, a large walkin closet, a nice mountain view and an incredible 5 pce luxurious ensuite boasting dual sinks in the vanity, granite countertops, a deep corner soaker tub, a cozy stand up shower with corner seat and tiled floors. The two spare bedrooms are a good size (one has a handy walkin closet) and they can share the main 4 pce bathroom. The walkout level is fully finished with tiled flooring, knockdown ceiling with recessed lighting and large windows. There is a corner wet bar with upper & lower cabinets. The living room has a gas fireplace for extra comfort. There is one huge bedroom (the 4th one) and a large den (no closet but does have a stand up armoir & a big window). The basement has a full 4 pce bathroom as well. There is a good sized brick patio at the walkout entrance, a stone sidewalk comes from the front for easy access to the back. The private west facing backyard is a good size. The home has central AC, builtin vacuflo and can include the two spare fridges and the stand up freezer too. This is a great family for a large extended family. Easy walk to the Crestmont Community centre. Quick drive to get to the 16th Ave, Stoney Tr and downtown. (id:57557)
3210 William Cutmore Boulevard
Oakville, Ontario
New 2-bedroom basement suite, nestled in the upscale and trendy Joshua Creek neighbourhood. With a private entrance, your own in-suite laundry, and modern finishes throughout, this space offers convenience and elegance in a highly sought-after location. Perfect for those who value both luxury and privacy! One street only parking spot is available for $50.00 monthly with direct arrangement with the Landlord. Tenant pays 30% of monthly utilities. (id:57557)
21 Mavin Street
Brantford, Ontario
Welcome to 21 Mavin St.! This spacious 4+1 bedroom, 2.5 bath home is perfect for your large or growing family looking to settle in the desirable Wyndfield community of West Brant. Featuring large principle rooms, generously sized bedrooms, and a finished basement, there is space for everyone to live, work, and play. Walking distance to trails, schools, and shopping, this is the kind of home you can raise your family in for years to come. Enjoy peace of mind with many important updates in recent years, including roof, furnace, air conditioner, new siding, and an inviting outdoor entertaining space. Don’t miss this opportunity to move into a family-friendly neighbourhood close to everything you need! (id:57557)
16 Domans Lane
Corner Brook, Newfoundland & Labrador
Discover the perfect blend of comfort, convenience, and natural beauty at 16 Doman's Lane, Corner Brook. This charming home is a rare gem that offers a peaceful retreat with modern features and an enviable location. Key Features 2 Bedrooms, 2 Bathrooms: This home boasts two spacious bedrooms, including a luxurious primary suite with a private ensuite bathroom complete with towel warmers for added comfort. Spacious Living Areas: Enjoy the ease of single-level living with a large living room, a formal dining area, and a cozy family room. Multiple spaces to relax, entertain, and make memories with loved ones. Main Floor Laundry: Convenient main-floor laundry eliminates the need to carry loads of laundry up and down stairs. Decks with Scenic Views: The home features decks off both the family room and the primary bedroom, offering serene spots to enjoy your morning coffee or unwind in the evening while taking in the fresh air and natural surroundings. Lush Gardens & Orchard: Situated on a large parcel of land, this property is a gardener's dream. The stunning, well-maintained gardens include apple, plum, and pear trees — perfect for those with a green thumb or anyone who loves fresh, homegrown fruit. Proximity to Nature & Recreation: Adventure is just steps away. The home is located near recreational trails where you can hike, bike, or enjoy nature walks. Plus, it's close to the local marina, offering quick access to boating, fishing, and waterfront activities. This property is a rare opportunity to own a home that perfectly combines modern amenities with natural beauty. Whether you’re looking for a peaceful retreat or an active lifestyle surrounded by nature, 16 Doman's Lane has it all. Don’t miss out on this exceptional home — schedule a viewing today and see for yourself what makes it so special! (id:57557)
103 Sandy Point Road
Norris Arm, Newfoundland & Labrador
BEAUTIFUL AND CHARMING WATERFRONT PROPERTY NESTLED ON THE EXPLOITS RIVER IN SANDY POINT. This gem of a home sits on a large piece of landscaped land and is only a short distance from the TCH. Pride of ownership shows when you step inside. On the main floor is a large inviting foyer with a double closet, a 3-pc bathroom, a laundry room and an open concept living room, dining room and kitchen. On the second floor there are 3 bedrooms, 1/2 bathroom and also a landing which boasts two large storage boxes which can be used as beds for children when they come to visit. The flooring consists mainly of laminate and vinyl. Heating is electric baseboard and a wood burning stove which gives a warm and cozy atmosphere to the living area. Many renovations have been completed in recent years which includes an addition, new kitchen cupboards, flooring, electrical 200 amp panel, pex plumbing, vinyl siding and windows and much more. Wrap around deck to sit out on those warm summer evenings and listen to the natural beauty and sounds of nature. 24'x24' garage. 10'x10' shed. For the outdoor enthusiast, enjoy salmon fishing, boating, kayaking, swimming, skidooing, ATVing and hunting. Year round access to the Trans Canada Railway near by. Call an agent today. This property won't last long!!! (id:57557)
301a Main Street
Springdale, Newfoundland & Labrador
Nestled in the beautiful town of Springdale, this well maintained 3 bedroom 1.5 bath home offers breathtaking views of Halls Bay. Upon entering you will be greeted with an attractive kitchen featuring a beautiful Heartland range. The main level also consists of a dining room, large living room with electric fireplace, additional space that can be used as a family room or home office and a 1/2 bath with laundry. The dining room and extra room both lead to the full length back deck where you can sit with a morning coffee and watch the beauty that nature has to offer. The electric fireplace with built in speaker is a great addition for family gatherings. The 2nd floor has 3 bedrooms, a large full bathroom, reading nook with stunning views and storage area. Shingles (2014), 200 AMP electrical, porch and double attached garage with full loft storage space added in 2009, electric heat with wood furnace (2019) for back up. Sale to include fridge, heartland range, dishwasher, washer and dryer. (id:57557)
10 Brakes Place
Marystown, Newfoundland & Labrador
Welcome to this exquisite custom executive home, nestled on a mature waterfront lot that offers both tranquility and stunning views. Centrally located, this property is just minutes away from shopping, recreational facilities, schools, and a hospital, making it the perfect blend of luxury and convenience. Step inside to discover a beautifully designed sunroom, featuring a cozy wood-burning fireplace that creates a warm and inviting atmosphere. The sunroom seamlessly flows out to a spacious composite deck patio, where you can unwind in the hot tub while enjoying picturesque views of the ocean—perfect for entertaining or simply relaxing in nature. The heart of the home is the newly renovated kitchen, complete with a stylish breakfast bar, allowing for effortless social gatherings. Adjacent to the kitchen is a comfortable family room, creating an open-concept entertainment space. At the front of the home, a formal dining room and a sophisticated living room invite you to host elegant dinner parties or enjoy quiet evenings with family. As you ascend the staircase, you’ll find the expansive primary bedroom, which boasts an ensuite bath that is nothing short of a personal retreat. Indulge in a luxurious clawfoot tub or refresh in the custom shower, all designed with your comfort in mind. Two additional generously-sized bedrooms provide ample closet space and comfort for family or guests. The lower level of this remarkable property features a fully-equipped two-bedroom apartment, perfect for extended family, guests, or as an investment opportunity. With its own laundry facilities and a full eat-in kitchen that opens to a cozy living room, this space exudes warmth and independence. Don’t miss your chance to own this exceptional waterfront gem, where custom craftsmanship meets modern convenience in one of the area's most desirable locations. Experience luxury living with a perfect blend of nature, comfort, and accessibility. Call today for your private viewing! (id:57557)
28 Bowater Boulevard
Pasadena, Newfoundland & Labrador
Executive living at its finest! Welcome to this stunning executive 6397 sq ft.,5 bed, 6 bath, Arts & Crafts style, walk out bungalow in the sought after neighborhood of South Brook Point, Pasadena. Located on a 0.61-acre lot with 228ft of sandy beachfront access, this home is truly the best lake front property in Western NL. A large open concept, custom oak kitchen includes high-end appliances and solid surface Corian countertops plus a large walk-in pantry. Overlooking the kitchen is the large 12-14 guest dining room with 1 of 3 wood burning fireplaces, a custom oak tray ceiling above and a stunning lake side view. Just off the kitchen is a sun/family room with a redwood cedar ceiling, a 2nd wood burning fireplace, & a large window to enjoy lake views year-round. The Primary bdrm has a breathtaking view of the lake & includes a large walk-in closet with custom cabinetry & a large ensuite with dual sinks, a jetted soaker tub & steam shower for ultimate relaxation! On the main floor is 2nd bdrm with its own ensuite, & a den-office that could easily be a 3rd bdrm. Down the hall is the main floor laundry room, a 2-pc bath,& mud room with access to a 3-bay garage. Above the garage is a large office with adjoining bdrm & a 3pc bath; this would make an excellent in-law or nanny suite. The fully finished, walk-out basement has 2 large bdrms, 3pc bath, a large family room with the 3rd wood burning fireplace, a theater room & an additional lower garage for storing all your outdoor toys with easy access to the lake. The enormous green space backyard includes a small vegetable garden area, a fire pit with stone walkways to the large 550 sq ft deck to entertain guests and taking in the lake views and breathtaking sunsets & access to the beach. An ideal home for professionals, work-from-home folks or for a family looking for a safe “Investment in a Lifestyle”. (id:57557)
0 Flat Bay Brook Road
Flat Bay Brook, Newfoundland & Labrador
This charming 2 bedroom, 1 bath cottage is located on nearly an acre lot with gorgeous mountain and river views! Just 11 km off the TCH and a world away! Relax and enjoy the peace and quiet while enjoying the views or you can fish in the salmon river just steps from your front door! Are you a hunter? If so, this cottage is located in area 8. Fridge, stove, furniture, generator, water pump, lawnmower, two 100lb propane tanks and more included! Approved septic installed and final approval certificate obtained. 12 x 12 shed offers lots of storage. (id:57557)
6 Levi's Road
Marystown, Newfoundland & Labrador
Welcome to this beautiful water front property located just off of Greenwood street. Located on a large lot of land with a fenced in back yard and surrounded by mature trees this property has so much to offer. With 3 bedrooms and a large walk in closet this home provides plenty of space for all your needs. A newly renovated first floor with new cabinets and flooring gives you so much room to create your own oasis. On the property there is a large 32x40 garage with a hydraulic car lift and fully insulated area to keep you warm while doing any work on your car. Centrally located and just minutes from all major amenities this home with a little TLC could become the home of your dreams! (id:57557)
1222 45 Vimy Avenue
Halifax, Nova Scotia
Stylish Top-Floor Condo with Water Views & Skylight! This beautifully updated one-bedroom, one-bathroom condo offers top-floor privacy and water views in a prime location just minutes from downtown. Bright and inviting, the unit is drenched in natural light thanks to a dramatic skylight that brings a sense of openness and calm, a Pet Possible Building! Step inside to find thoughtful upgrades throughout from the modern kitchen and fresh finishes to the spa-inspired bathroom designed with comfort in mind. The open-concept layout makes the most of every square foot, creating a space that feels both functional and sophisticated. Perfectly situated near the citys core, youre close to transit, shops, restaurants, and the waterfront all without the downtown hustle. Whether youre a first-time buyer, downsizer, or looking for an income property with serious charm, this one is worth a look. Top floor. Water views. Skylight. Smart updates. Minutes to downtown. Yes, you really can have it all. (id:57557)

