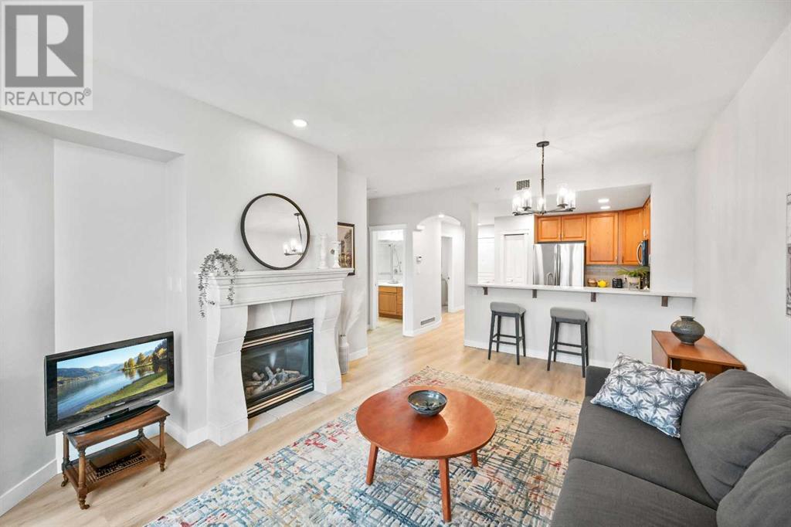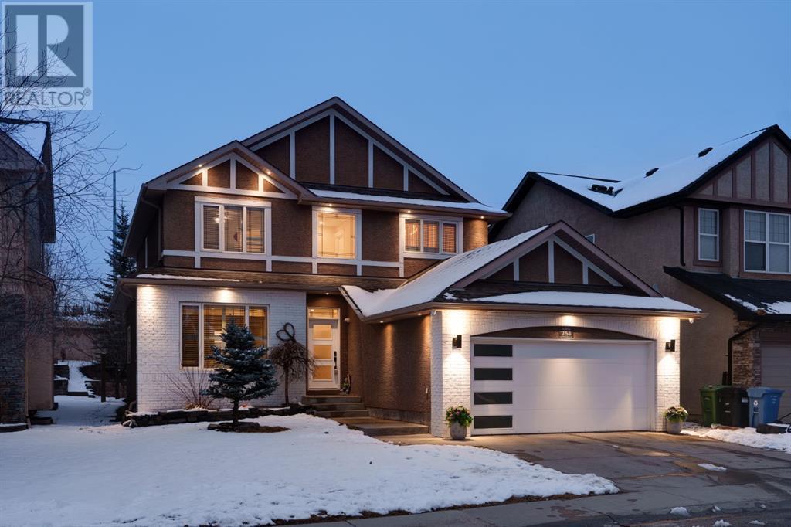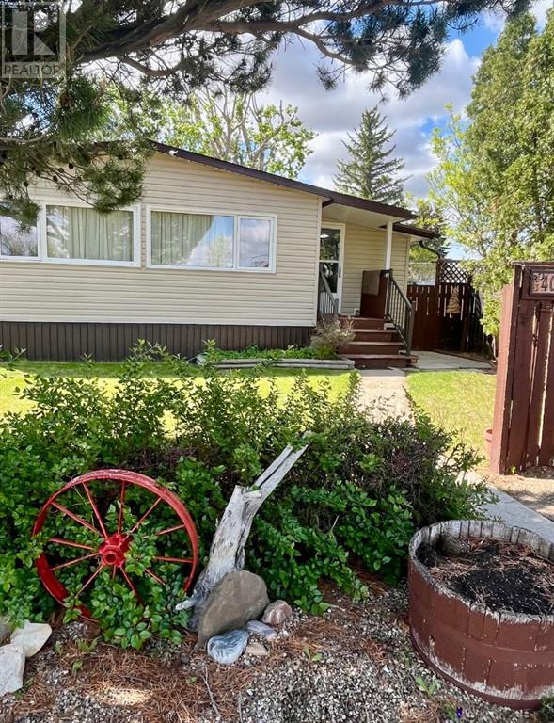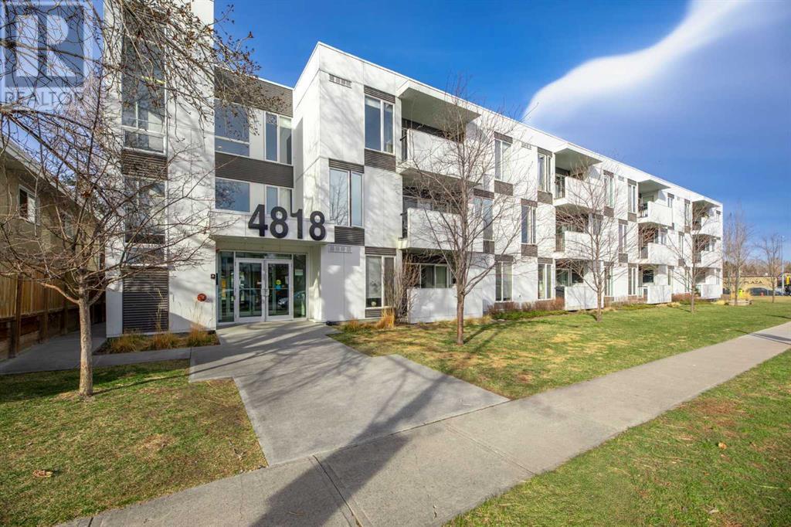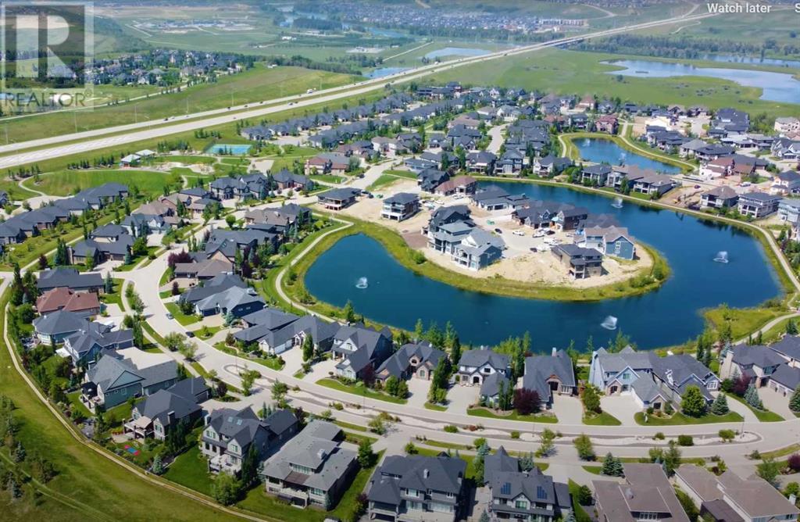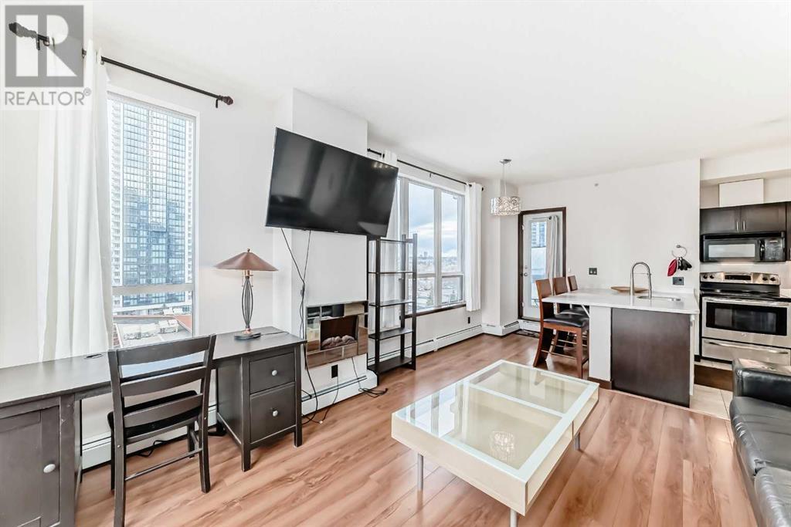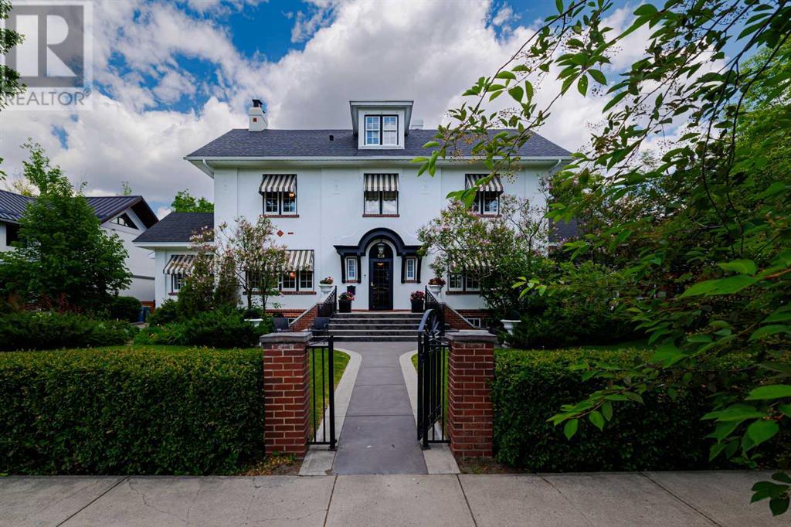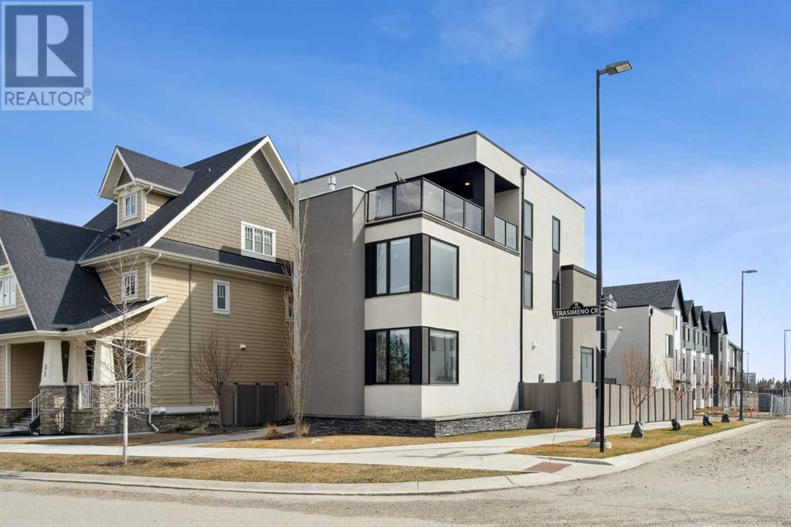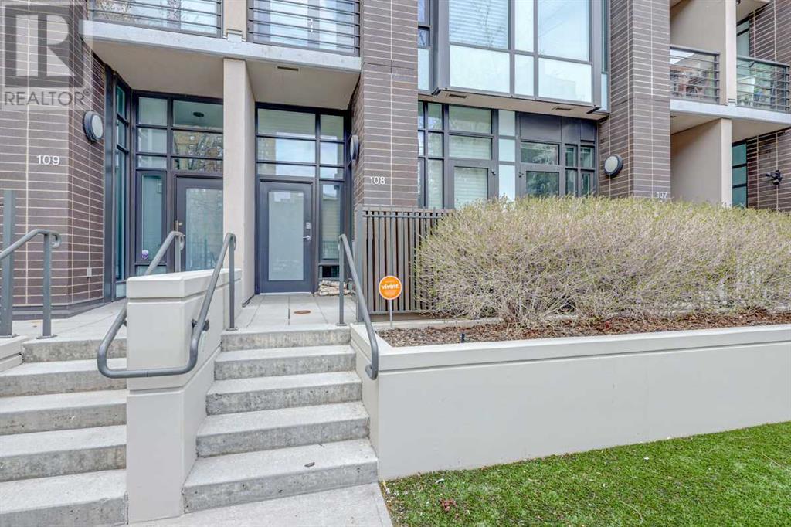27780 Joellen Road
Prince George, British Columbia
Stunning lakefront home with 147' of shoreline in a quiet bay, offering beautiful views of Eskers Park. This 3-bed, 2-bath rancher with walkout basement was renovated in 2017 and features hardwood floors, two gas fireplaces, and a bright, open layout. Enjoy expansive wraparound decks, a hot tub overlooking the lake, and a gentle slope to the water—perfect for swimming and paddling. A 34'6 x 23' detached shop offers room for storage or hobbies, and the home is equipped with a full generator. A rare chance to enjoy peaceful, year-round lakefront living. (id:57557)
105, 1718 14 Avenue Nw
Calgary, Alberta
****OPEN HOUSE SAT JUNE 14th, 12-2pm. Welcome to The Renaissance – a vibrant, senior-friendly community where comfort, connection, and convenience come together. This beautifully updated 1-bedroom, 1-bathroom plus den apartment is located on the 2nd floor and offers a bright, modern living space with a thoughtful layout designed for easy living. Step inside and you'll love the fresh paint, new baseboards and doors, stylish lighting, and luxury vinyl plank flooring throughout. The kitchen shines with updated quartz countertops, classic subway tile backsplash, stainless steel appliances, and a newer stacked washer/dryer in the spacious laundry room which also comes with plenty of storage. The bathroom includes both a stand-up shower and a full tub, giving you flexible options for comfort and accessibility. BUT WHAT TRULY SETS THIS HOME APART IS THE LIFESTYE IT OFFERS!! Attached to North Hill Mall — HAS A SAFEWAY, so you'll never need to go outside for groceries, shopping, or coffee with a friend. Steps to the LRT, making it easy to get around the city or visit loved ones. A long list of senior-focused amenities, including: • Concierge service • Crafts & games rooms • A theatre • Party room with full kitchen • Library & fitness center • Guest suite for visitors • Heated, underground titled parking • Heated, underground visitor parking. Car wash! You’ll also appreciate the large storage locker and the welcoming community that makes The Renaissance such a special place to live. Whether you're looking to right-size, simplify, or just enjoy life a little more — this home offers the ideal balance of independence, social connection, and security. Don’t miss your chance to be part of this sought-after NW Calgary building. (id:57557)
254 Discovery Ridge Way Sw
Calgary, Alberta
OPEN HOUSE – Sun April 6(1-3pm) FULLY RENOVATED – inside & out – four beds up/two beds down, 3680 sq ft of living space over three levels… BEAUTIFUL! This is a home which will impress at every turn… move in ready, and LIKE NEW! Highlights include wideplank, white oak hardwoods through the main, new glass paneled railing leading upstairs, with oak accents, designer lighting and window coverings throughout and a heated garage... on a 6000 sq ft lot, with no neighbours in back – PRIVATE & QUIET! On the main you will enjoy the Great Room plan in back with a gourmet kitchen – s/s appliances, including gas cooktop – a center island/breakfast bar, sunny breakfast nook… and a Spice Kitchen tucked in back. There is also a proper living room and dining room upfront plus a private den/home office. Upstairs… four bedrooms! The primary is generous in size and enjoys a NEW 5pc en suite. The three additional beds are well-sized and share a newly renovated 4pc bath. The lower level has been fully developed offering a large rec room, two additional beds and a full bath. Discovery Ridge, an exceptional family community on Calgary’s west side with a feel for the mountains and ease of access downtown or west to the mountains via the new Stoney Trail…. PLUS the brilliant Griffith Woods park spanning the length of the community… DISCOVERY IS THE CHARM! (id:57557)
406 3 Avenue
Warner, Alberta
Welcome home in the Village of WARNER! If you are longing for small town affordable living then this Southern Alberta prairie town has so much to offer. Only 65 km to the big city of Lethbridge (and 38 km to the Coutts US border crossing), on a major easy highway drive you won't need to go to the city often as there is much to do in Warner. This property boasts an oversized double large treed lot, a big yard to enjoy, a very well kept home and space to expand, build a garage and even park an RV. A great location just off the downtown and across from the school and playground. This three bedroom, two full bathroom home has the added bonus of a 4 season heated year round sunroom addition giving you the extra space to enjoy any time of the year. An easy walk to anywhere in the village as you enjoy the shopping, recreation and history all this small-town living has to offer. Don't let this one pass you by - call your Realtor today and come see what all the buzz is about in this gem of a town. (id:57557)
1, 106 4 Street Nw
Sundre, Alberta
LOOK NO FURTHER! ELEGANCE MEETS AFFORDABILITY! New TOWN HOMES coming to the Vibrant Town of Sundre, Alberta. Three storeys of City Feels, with Amazing small town Vibes. Situated Centrally, walk, bike or stroll to wherever you need. Ground floor with garage, flex area, mechanical room and access to your private, fenced backyard. Second level / main area complete with cozy kitchen, great room and dining / nook area. Kitchen island, hardwood throughout, stainless appliance package, plenty of storage, kitchen island, your choice of cabinet package and a two piece bath. Make your selections from Designer provided storey boards. Retreat to the upper level, third floor, where you will find large primary bedroom, two additional good size bedrooms, five piece bath with two sinks and laundry area. All bedrooms complete with walk in closets and custom mdf closet shelving organizer systems. Walk out of the second floor onto the ten foot by seventeen foot large deck area with gas bbq connection and enjoy the view of your fully fenced private backyard area. Find your favourite Realtor or contact the Builder, MorCor Homes, to join the other lucky owners of these fantastic condo units priced below $400k in this ultra and up and coming community! Three other units currently FOR SALE as well! (id:57557)
302, 4818 Varsity Drive Nw
Calgary, Alberta
Welcome to this bright and spacious top-floor apartment located in a well-established and highly desirable NW Calgary community. This beautifully maintained unit offers a functional open-concept layout featuring 2 large bedrooms, each with walk-in closets, and a 4-piece bathroom. Enjoy a bright and inviting living room that opens onto a large private balcony—ideal for relaxing or entertaining. The kitchen is equipped with stainless steel appliances, ample cabinetry, and seamlessly connects to the main living area. Additional highlights include in-suite laundry, extra in-unit storage, and an assigned heated underground parking stall—perfect for Calgary winters.Located close to schools, Market Mall, Foothills Medical Centre, the University of Calgary, and just minutes from Crowchild Trail, offering quick and easy access to downtown and beyond. (id:57557)
408, 817 15 Avenue Sw
Calgary, Alberta
Welcome to the Montana, an iconic landmark that has established itself as one of the most prestigious buildings in Calgary’s beltline district. Conveniently located just steps away from restaurants, shops, and the vibrant atmosphere of 17th Avenue, this spacious one-bedroom, one-bathroom home boasts nine-foot ceilings, in-suite laundry, beautiful California Closet organizers, quadruple-paned windows, quiet concrete floors, and a wall-to-wall storage unit in the Den. The kitchen is equipped with granite counters, a breakfast bar, maple cabinetry, a tiled backsplash with under-counter lighting, modern vinyl plank flooring, four upgraded stainless steel appliances, and a garbage disposal. For your convenience, waste chutes are conveniently located on every floor. Additional amenities include an exercise room with a universal gym and cardio machines, 20 guest parking stalls, and concierge service available from 8:00 AM to 8:00 PM weekdays and 9:00 AM to 5:00 PM on weekends. The home also includes a titled underground parking stall and a rare, adjacent, private storage room. The Montana offers an unparalleled lifestyle of convenience. (id:57557)
271 Kinniburgh Loop
Chestermere, Alberta
Welcome to 271 Kinniburgh Loop – a beautifully upgraded 4-bedroom, 3-bathroom home built to the Golden Standard in the heart of Kinniburgh South. Just minutes from Chestermere Lake, top-rated schools, and everyday conveniences, this home offers the perfect blend of luxury, functionality, and thoughtful design in one of the city’s most desirable communities.From the moment you enter, the open-to-below front foyer sets a striking tone, featuring a built-in bench with cubby nooks and a custom feature wall that adds both style and practicality. The main floor layout is open, bright, and inviting, offering a full bedroom and bathroom—ideal for guests or multi-generational living. The upgraded two-tone kitchen stands out with painted cabinetry, quartz countertops, a gas range, upgraded stainless steel appliances, and a massive walk-in pantry complete with built-in shelving. A walkthrough pantry leads into the mudroom, which includes another built-in bench with cubby nooks and a spacious closet, providing direct access to the attached double garage.Upstairs, the home continues to impress with a large bonus room that offers flexible space for a media room, kids’ play area, or home office. The luxurious primary suite is a true retreat, offering peaceful and unobstructed pond views from your bedroom window. The spa-like 5-piece ensuite features a freestanding tub, a fully tiled shower, and dual vanities, while the generous walk-in closet connects directly to the laundry room—adding everyday convenience to luxury living. Two additional bedrooms and a beautifully finished 4-piece bathroom complete the upper level.This home includes true 9-foot ceilings and 8-foot doors on the main floor, upgraded black hardware and fixtures, designer lighting throughout, finished stairs to the basement, a closed-off mechanical room, triple-pane windows for enhanced efficiency, built-in MDF shelving, a gas line to the BBQ, and a solar panel rough.Every element of this home has been caref ully curated to reflect Golden Homes’ commitment to exceptional craftsmanship, innovative design, and lasting value. Don’t miss your chance to own this elegant, move-in-ready home with high-end finishes and protected pond views—where luxury and everyday function come together seamlessly.Photos are of a similar model. Layout and specifications may vary. (id:57557)
42 Waters Edge Drive
Heritage Pointe, Alberta
Discover the pinnacle of luxury living in this one-of-a-kind, custom-built bungalow in the prestigious estate community of Artesia. Situated on an expansive 9,386 sq. ft. lot, this stunning home offers about 2,200 sq. ft. of refined main-floor living and an additional 1,737 sq. ft. in a walkout basement, designed for those who appreciate elegance, space, and breathtaking scenery. From the moment you enter, soaring 11.5-foot ceilings and oversized windows draw your eyes to the picturesque pond views, filling the home with natural light. A double-sided fireplace adds warmth and sophistication to the open-concept layout, creating a seamless flow between the living, dining, and kitchen areas. At the heart of the home is a chef’s dream kitchen, featuring granite countertops, premium stainless steel appliances, and an upgraded range hood with an interlock air makeup system for top-tier performance. Step onto the expansive deck, the perfect space to enjoy your morning coffee or host summer gatherings while soaking in the serene water views. The primary retreat is a true sanctuary, boasting panoramic pond views, a spa-like ensuite with in-floor heating, a soaking tub, and a fiberglass shower, along with a spacious walk-in closet(room). A dedicated home office and an upgraded laundry room complete the main level, ensuring both comfort and functionality. Downstairs, the walkout level is an entertainer’s paradise, featuring a stylish wet bar, a secondary master suite with its own 4-piece ensuite, and a spacious third bedroom. Large windows flood the space with natural light, offering uninterrupted water views, while the covered patio provides a cozy outdoor retreat. Heated tile floors in the additional full bathroom add a luxurious touch, making this level ideal for hosting guests or enjoying family time. Nestled within Artesia, this home is surrounded by scenic walking and biking trails, tennis courts, a playground, and picnic areas. A tranquil waterside trail invites peacefu l strolls, immersing you in nature while keeping you just 10 minutes from South Calgary.Homes with direct pond views, an expansive layout, and luxury finishes are truly rare—don’t miss the opportunity to own this exceptional property! (id:57557)
1514 25 Street
Didsbury, Alberta
THIS COULD BE YOUR NEXT HOME!! And what an amazing NEW home this could be for you! This half duplex located in the Westhills of Didsbury boasts superior quality and lots of really nice features. First, you will appreciate the great curb appeal and front drive garage. Inside you will notice a large bright foyer with lots of space to welcome everyone. Step into the kitchen and you will admire the lovely QUARTZ COUNTERTOPS, large island with eating bar, BUTLERS PANTRY (AMAZING!!), plenty of soft close cabinets, TILED BACKSPLASH and upgraded STAINLESS STEEL APPLIANCES. The kitchen has lots of extras and will be a great place to gather. This is an open concept floor plan with higher ceilings so you will find the dining and living rooms are all easily accessible and a nice space for entertaining. There is also a 2 pc powder room on the main and access to the basement. Upstairs you will find the primary bedroom with LARGE WALK IN CLOSET and ensuite with QUARTZ DOUBLE VANITY and large WALK IN SHOWER. There are also 2 good sized secondary bedrooms-one with a desk nook, there's also a full bathroom, large linen closet and laundry room making this a really functional upper level. Head downstairs to the basement and there you will find a separate entrance and second furnace-a nice consideration for future development. This is an unfinished space- you could either use it for yourself or help supplement your mortgage. Outside there is a rear 10x12 deck, large unfenced and unlandscaped yard ready for your finishing touches, future back lane (easement to follow), concrete sidewalks, side door for the basement, concrete driveway, single garage and 220 amp service (solar/electric cars?). This property is in a great area of town, close to parks and town amenities, and ready for you to move right into! You will be happy to call this superbly crafted place HOME!! Call today to book your showing! (id:57557)
915, 1053 10 Street Sw
Calgary, Alberta
Best Priced CORNER UNIT in the Building – Fully Furnished & Move-In Ready!Welcome to Vantage Pointe – urban living at its finest! This stunning corner unit offers unbeatable value, a functional layout, and beautiful southwest views of the city skyline and mountains. Enjoy the scenery from your large private balcony, perfect for relaxing or entertaining.This 2-bedroom, 2-bathroom unit has been tastefully upgraded with:•Brand new luxury plank vinyl flooring•Upgraded granite countertops in the kitchen & bathrooms•Modern designer lighting throughout•All appliances replaced within the last 2 yearsWith 9-foot ceilings, designer paint, and RMS measurements of 801.5 Sq.Ft. (Registered Condo Plan: 816 Sq.Ft.), the space feels open and stylish.Bonus: This unit comes fully furnished—just bring your suitcase! Everything you see is included: TV, Dyson, bidet, all furniture, and more (full list available upon request).Conveniently located just steps from Midtown Market Co-op, a liquor store, restaurants, and transit. Building amenities include a fitness room, steam room, on-site security, and heated underground titled parking stall (#119).Whether you’re a first-time buyer, investor, or looking for a turnkey downtown lifestyle—this is one of the best “Vantage Pointes” in the city! (id:57557)
2413 Bayside Circle Sw
Airdrie, Alberta
Immaculate | Private West waterfront back yard | Great Price! Welcome to this meticulous McKee Homes upgraded 4 bedroom + DEN walkout bungalow in Bayside, offering canal-front living with a west-facing private backyard built for all-season enjoyment. The main floor features approx 1500 sq ft with vaulted ceilings and an open layout connecting the front office, kitchen, living, and dining areas. Enjoy the main floor OFFICE featuring built-in cinnamon-stained maple cabinets, and custom desk. Gleaming hardwood and gas fireplace flanked by custom built-ins with beautiful stone floor-ceiling feature. The primary bedroom on the main level offers canal views, a spacious walk-in closet, and a large 5-piece ensuite. The kitchen has been refreshed with upgraded appliances, including a remarkably quiet Bosch dishwasher, fridge, and microwave. Built-in audio is wired throughout the home as well as the exterior, with everything in place for full-home integration. The fully developed walkout level offers approx 1462 sq ft, three (3) bedrooms - one with double drywall-insulation for a sound resistant room, great for that musician or gamer in the family. The spacious family room hosts second gas fireplace, flanked by beautiful custom built-ins millwork, a full wet bar, and a bathroom with in-floor heating. The heated TRIPLE garage provides plenty of space, with enough headroom to fit a full-sized pick-up truck and loads of storage-workshop space. Recent mechanical upgrades include NEW dual high-efficiency TRANE furnaces, a powerful new central A/C system, and a new tankless hot water heater for on-demand performance. Outside, enjoy a nautical-themed backyard complete with upper deck privacy panels, custom outdoor lighting, retractable awnings, a hot tub, and mature landscaping that includes a white blossom tree and a gold willow. With major upgrades throughout and an unbeatable location on the canal, this home delivers comfort, function, and lifestyle in equal measure. Call your R ealtor or book a private showing today! (id:57557)
2305, 15 Sunset Square
Cochrane, Alberta
Nestled in the desirable community of Sunset Ridge, you will find your new home at “Homestead Village in Sunset Heights”. This well appointed 2 bedroom, 2 bathroom condo features a spacious OPEN-CONCEPT living area with large windows and spectacular MOUNTAIN VIEWS. The kitchen with STAINLESS steel appliances, granite countertops, and ample dark wood cabinetry make it perfect for entertaining family and friends. Comfortable living space is flooded with lots of natural light, LAMINATE flooring and outdoor views. The primary bedroom includes an ENSUITE bathroom with walk-in shower and a large walk in closet, while the versatile second bedroom can serve as a home office with a cheater door access to the main full bathroom. The unit also offers a separate CONVENIENT in-suite laundry room with extra STORAGE. Enjoy the beautiful year-round scenery outside from your generously sized covered balcony equipped with BBQ Gas line. This well-maintained unit includes 2 TITLED parking stalls (1 HEATED UNDERGROUND together with additional STORAGE locker and 1 OUTDOOR). This building offers Garbage chute facilities on each level. Fantastic amenities a short walk away including gas station and restaurants. Easy access to many scenic paths, walking & biking trails, playgrounds and ponds in the coveted neighbourhood of Sunset Ridge. Experience the ultimate living in this fantastic MOVE-IN ready unit….don’t hesitate to call this HOME!! (id:57557)
15 Sherwood Square Nw
Calgary, Alberta
Welcome to this stunning, fully finished 6-bedroom, 4.5-bathroom home with double attached garage in the award winning NW community of Sherwood!With over 3,500 sqft. of developed living space, this home offers the perfect blend of functionality and style. The main floor features 9’ ceilings, hardwood flooring, versatile office space & spacious living room with gas fireplace. Gorgeous chef’s kitchen comes complete with quartz countertops, stainless steel appliances, gas stove, large island & a spacious pantry. The dining area opens to a fully fenced backyard with low maintenance landscaping (turf!) and large composite deck—ideal for entertaining. Your very own backyard oasis!Upstairs you’ll find a loft space, for an additional office or sitting area. The enormous primary bedroom has a large walk-in closet, 5-piece ensuite with his & her sinks, soaker tub & glass shower. A second primary-like bedroom contains 4pc ensuite and his & her closets! 2 additional bedrooms share another 5pc bathroom. Laundry room is also conveniently located on this level. The fully developed basement includes 2 more bedrooms, 3pc bathroom, and a large rec room with wet bar—perfect for extended family or guests. Located on a quiet street, close to schools, parks, shopping (Beacon Hill), and major routes for an easy commute. Don’t miss your chance to own this spacious family home in the vibrant community of Sherwood, SO THEN WHY NOT MAKE IT YOURS!! (id:57557)
320 Scarboro Avenue Sw
Calgary, Alberta
Timeless Elegance in a Rare Parkside Setting. Discover a once-in-a-generation opportunity to own one of Calgary’s most iconic homes. This stately Georgian-style estate, built in the 1920s, sits on a 100’ x 160’ lot with breathtaking views of the downtown skyline and backs directly onto a peaceful park—offering unmatched privacy and natural beauty in the heart of the city. Step inside over 4,534 sq. ft. of beautifully preserved, thoughtfully updated living space. Classic architectural details—hardwood floors, chandeliers, crown moldings—blend seamlessly with modern comforts. With an additional 2,193 sq. ft. of versatile lower-level space, 1243 sq. ft. of which is fully finished, there’s room to entertain, work, and unwind. Enjoy formal living and dining rooms made for hosting, a sunlit home office, and a breakfast room that’s perfect for easy mornings. The chef-inspired kitchen features premium appliances, double ovens, a gas range, and picture-perfect city views. The main-floor owner's suite—currently a cozy family room—offers a private ensuite, veranda, and direct hot tub access for indoor-outdoor relaxation. Upstairs, four spacious bedrooms and two updated baths are filled with natural light and skyline views. A flexible third-floor loft makes an ideal guest suite, studio, or nanny space. Downstairs, enjoy a classic billiards room, home gym with sauna, refreshed laundry, and generous storage. The attached double garage offers high ceilings, ready for a lift system or additional storage. Recent upgrades—roof, boiler, electrical—mean peace of mind for years to come. Outside, the landscaped yard is a private retreat with a gazebo, hot tub, patio, irrigation system, and ambient lighting. A gate opens directly to the park behind—your own private escape. This quiet, tree-lined neighborhood is just minutes from downtown, top schools, and the restaurants and shops of 17th Avenue. C-Train access nearby makes commuting a breeze. Lovingly maintained and rich in character, th is extraordinary home is a true Calgary landmark—where timeless charm meets modern living in a premier location. (id:57557)
435 Rodeo Ridge
Rural Rocky View County, Alberta
OPEN HOUSE On Sunday June 29th 1-3pm. Do you LIVE at the golf course? Then you should LIVE at the golf course! Welcome to this immaculately maintained Custom-built Bungalow with Walkout Basement in the quiet community of Rodeo Ridge in Springbank Links, backing onto par 3 hole #5 of Springbank Links golf course and park/green space across the street, the dramatic entrance has captivating views emphasized by the barrel vaulted ceilings with stunning views over the golf course of aptly named Emerald Bay and Calgary’s city center and all within 10 minutes to Calgary Olympic Park and convenient shopping/amenities. Rich maple kitchen cabinets built on site with stately granite counters with eating bar and slate flooring, stainless appliances including built in side-by-side Kitchen Aid refrigerator and microwave wall oven, Bosch dishwasher, Thermador gas range, panelled hood fan, beautiful wool Berber carpeting, structured category 5e wiring throughout – suited for home automation and whole home audio. Spacious dining room, large walkthrough pantry, main level laundry, bright breakfast nook, great room with gas fireplace and vaulted ceilings, large primary bedroom with 5-piece ensuite/jetted tub, ample walk in closet, main level bedroom or office, hour glass shaped open riser staircase to bright walkout lower with 3 additional bedroom or office space, wet bar in recreation/games room, corner gas fireplace, custom built cabinets, massive storage/utility room with new hot water tank (Oct 2024) new furnace motor (Nov2024) new 50 year asphalt shingled roof (Sep2016), entire interior repaint with a designers touch (Mar2025) I will say it again, this home is immaculately lived in and the pride of ownership shows in every quality detail! School bus pick up for the Springbank elementary, middle and high schools ranked top 5% in Alberta over the last 5 years according to Fraser Institute 2024. Plus, close to numerous private schools including Edge. Water and Sewer is Emerald B ay Water Co-op, Rodeo Ridge Condo Association includes garbage, recycling and road snow removal in $400 annually fee. (id:57557)
123 Centre Street N
Sundre, Alberta
Amazing opportunity to take forward the development of a new subdivision in Sundre. This is a beautiful parcel that has been carefully planned and is fully subdivided, pending registration. This community is medium density residential (R2) and includes 56 lots. At ~$14,000 per lot this is incredible value! Sundre is a thriving town with a strong tourism industry, great amenities and unlimited growth potential! Don't miss this chance to take this plan forward. (id:57557)
81 Trasimeno Crescent Sw
Calgary, Alberta
Located on one of the most desirable corner lots in Currie Barracks, this exceptional home offers more than 4700 sq ft of thoughtfully designed inner-city living across four levels, with an additional 780 sq ft in the fully equipped Carriage House above the triple-car garage, a total of 5500 sq ft of living space. You’ll be impressed by the expansive open-concept main floor featuring 9-foot ceilings, a spacious dining area with 4-panel sliding doors that open onto a large south-facing deck—perfect for entertaining. A stylish barn door separates the Butler’s Pantry, adding charm and functionality. The home includes 6 bedrooms and 5.5 bathrooms, with four bedrooms above grade. The entire third floor is dedicated to a luxurious primary retreat complete with a massive walk-in closet, soaker tub, and steam shower. No detail has been overlooked in the over $250,000 in premium upgrades, including: A full Miele panel-front kitchen with custom granite waterfall island, Wet bar with wine fridge, upgraded aluminum windows, Central air conditioning, Heated tile floors in bathrooms, custom Hunter Douglas blinds, full internet cabling with mesh routers, built-in TVs, and Sonos soundbars in the Rec Room, Gym, and Bonus Room. Step outside to enjoy the private south-facing patio, surrounded by professional landscaping and an in-ground sprinkler system .A large patio featuring a Hot tub and fire table off the 3rd floor retreat/primary bedroom. The home is directly across from Alexandria Park, the property enjoys treed views and abundant natural light throughout. This incredible home is ideally situated within three blocks of top-rated schools, parks (including the Airport Playground), restaurants, and the future retail village and redeveloped Richmond Green Park. Still covered by a comprehensive New Home Warranty (building envelope to March 2027, structural to March 2030), this is a rare opportunity to own a modern custom designed home in one of Calgary’s most prestigious inn er-city communities. (id:57557)
452 Quarry Way Se
Calgary, Alberta
***OPEN HOUSE SAT JUN 21: 12-2 PM*** Nestled in an amenity rich, picturesque setting, this end unit townhome offers a fabulous urban lifestyle, Driving into the area, it's easy to notice the distinctive architecture & landscape. Rounding the bend, comes this stylish "French Colonial" design. END-UNIT townhome – with such welcoming curb appeal. And LOW CONDO FEES. 2 primary bedrooms, 2 ½ baths, den, & large attached garage. Tasteful finishing throughout and interior recently repainted. Coming up the inviting west walk there is a covered patio - relax & enjoy a visit. Upon entering, there’s an offset flexible den with ample windows & view. Maybe add a wall-bed. The Main has a gracious living room, gorgeous hardwood, abundant windows, high ceiling & ambient fireplace. Also a high-end TV/Sono has been installed & included. Flowing into the kitchen, it’s great every day & for entertaining. The kitchen delights with custom gloss cabinetry, quartz counters, S/S/Appls, gas stove & ample dining area. Lovely wrap-around window views. Relax on the sunny west facing deck - light up the BBQ An offset half bath provides convenience & privacy. Retreat to the top floor. Two primary bedrooms, each with en-suite & walk-in closet & built-in shelving. Also convenient laundry. Extra storage in garage. Quarry is reputed as having all the benefits of an established inner-city community, There's Quarry Park Market - super grocery, coffee, bistros, shops & services. Add the fabulous Remington YMCA & Quarry Park Child Development Centre Then there's the splendid river and pathways . Commuting is a breeze with easy access to Glenmore & Deerfoot Trails, another big draw for the community. A Luxurious Home in a Scenic Community, Wonderful Amenities, Great Accessibility - all at a Friendly Price. Just move in and enjoy! (id:57557)
14119 Big Hill Springs Road
Rural Rocky View County, Alberta
18-20 acre (New Sub-div) with Executive 2 Storey Split home with Triple attached garage. A nice little horse setup with 30X50 Barn/Shop, it offers concrete floor with drain, wired, water Hydrant, insulated and boarded. N/G is just outside for easy hookup for heater. There 5 separate paddocks with shelters. The front areas of property are in hay. The house has just been remodeled with new paint (in & out), carpets and hardwood and tile flooring. New toilets, light fixtures, Butcher block Island top, Electric Stove, Microwave Hoodcover, Built-In Dishwasher, matching Washer & Dryer. New Roller Blinds thru-out. Upgraded rear deck off the kitchen for BBQing and entertaining! New Front Doors, security system, and Decorative Front Gates out front for a little peace of mind! The walk-out basement is undeveloped with roughed in plumbing and additionally, there is a separate area for dogs/pets with separate entrance to kennel runs. Perfect for pet grooming or turn it into a Mother-in-law suite (Subject to County approval). Separate 2 pc bath already in place. Taxes are a guesstimate as the property will be assessed for 2026. *Subject to final Title Registration* (id:57557)
5135 45 Street
Viking, Alberta
This stunning 2011 built bungalow boasts high-end finishes and a custom kitchen in an ideal location backing onto the scenic golf course in Viking. With 2022 square feet of living space, this home offers a unique and functional layout perfect for comfortable living and entertaining. From the moment you step inside, you'll be greeted by premium finishes and attention to detail throughout the home, which was designed for both comfort and practicality. The heart of the home features a chef's dream kitchen with custom cabinetry, ample storage, top-of-the-line appliances, and plenty of counter space for meal preparation. Unique built-in’s offer lighted display areas as well as hidden cupboards for those less showey items! And the living room offers more built-in cabinetry, creating a sleek and sophisticated entertainment area with a hidden TV, perfect for movie nights and gatherings. Enjoy the comforts of a spacious master bedroom with luxurious ensuite bathroom complete with a steam shower and soaker tub… plus all the walls are sound proofed for those shift workers!! A secondary bedroom offers flexibility as a guest room or a home office, ideal for remote work or hobbies. The basement is ready and waiting for your personal touch, providing endless possibilities for customization and expansion. Stepping outside you’ll note the extra wide sidewalks, exposed aggregate patio and well maintained landscaping which is additionally complemented by the golf course views. Added features in this home include: wood burning fireplace in the living room, custom glass kitchen backsplash and pantry door insert, built-in cabinetry features throughout, solid core interior doors, Control 4 features, main floor laundry, security exterior lighting, an outdoor RV plug, and a workshop space in the triple car garage. The community of Viking offers a Medical Clinic and Hospital, K-12 School, Municipal Complex including a library, hockey rink and fitness centre as well as many other amenities to enjoy living in a small town! (id:57557)
54-66 Athens Road
Blackfalds, Alberta
INVESTORS! 4 Fully rented bi-level style townhomes in Blackfalds. Built in 2017, these townhomes are 3 bedroom bi-level style units and come complete with stainless steel stove/fridge/dishwasher/microwave, washer, dryer, window coverings. They all have a private rear yard fenced in vinyl fencing with a rear gravel parking pad. All are separately titled, separately metered for utilities (tenants pay all) and could be sold individually in time. Tenants are responsible for their own snow removal and yard care. There is a first mortgage on the property that could be assumed if desired. Property has been well cared for. Balance of 10 year New Home Warranty for new owner. This is an incredible investment with great upside potential. Rents average $1945/month (x 4) and tenant pays all utilities. (id:57557)
108, 1500 7 Street Sw
Calgary, Alberta
This beautifully renovated two-storey townhouse is located just off Calgary’s iconic 17th Avenue, placing you in the heart of the city's most vibrant downtown neighborhood. With unbeatable walkability, you're only steps away from countless restaurants, cafés, cocktail bars, and local boutiques — everything you could want is right at your doorstep. As you step inside, you're welcomed by an open and airy main floor featuring soaring 11-foot ceilings that flood the space with natural light. Oversized windows and light neutral tones throughout make the entire home feel bright, warm, and inviting. The open-concept layout is perfect for entertaining or simply enjoying quiet evenings at home, with thoughtful touches that balance comfort and modern design.The sleek, renovated kitchen offers ample counter space, high-end finishes, and a seamless flow into the living and dining areas. Upstairs, the large primary bedroom provides a peaceful retreat with room for a king-sized bed and additional furniture. The exquisite ensuite bathroom is like stepping into a dream, complete with a deep soaker tub, modern fixtures, and a timeless finish. A second living space or den upstairs offers flexibility for a home office, media room, or guest area. Titled underground parking and a secure storage locker add convenience and peace of mind. Every detail has been considered to make this home as functional as it is beautiful. Whether you're sipping your morning coffee by the window or heading out to explore 17th Ave, this bright and welcoming townhome offers the perfect blend of urban energy and homey comfort. (id:57557)
53 Strathlea Grove Sw
Calgary, Alberta
Welcome home to this beautifully updated home in the Sought after community of Strathcona in Calgary’s prestige upper west end! This home offers 5 bedrooms one with no closet, 3.5 bathrooms, upper bonus, fully finished basement with a rec-room and a double attached garage! When you enter the home, you are greeted with updated flooring, you will also notice the large front office with French doors perfect for working at home. As you continue into the home, you'll pass the stairwell leading to both the upper and lower levels. Just beyond that, you'll find the conveniently located powder room and the entrance to the double attached garage. Moving further in, the home opens into a spacious, open-concept kitchen, dining, and living area. You'll fall in love with the beautifully updated kitchen, complete with modern appliances. From the dinning area you can access the rear deck and yard perfect for the up coming warm summer nights or relax by your gas fireplace wrapped in stone in the living room. On the upper floor you will notice the updated carpet and three bedrooms that included the primary with ensuite. This home also has a large bonus room perfect for family move night, finishing off the upper level is full bathroom. In the basement you will find 2 more bedrooms one with no closet, a large rec-room with another gas fireplace perfect for guests or a great play area for the kids. If this home wasn’t already a winner, the community truly adds the cherry on top. You'll enjoy access to excellent public and private schools, plenty of nearby shopping, convenient transit options, and easy routes to downtown. Plus, with quick access to Highway 1, for those weekend getaways to the mountains making it breeze. Don’t miss out, book your showing today! (id:57557)


