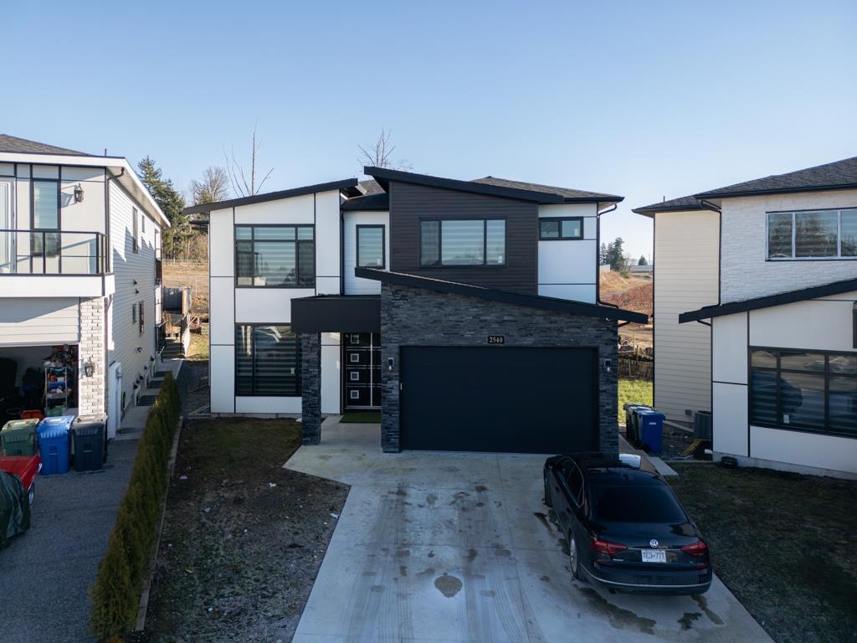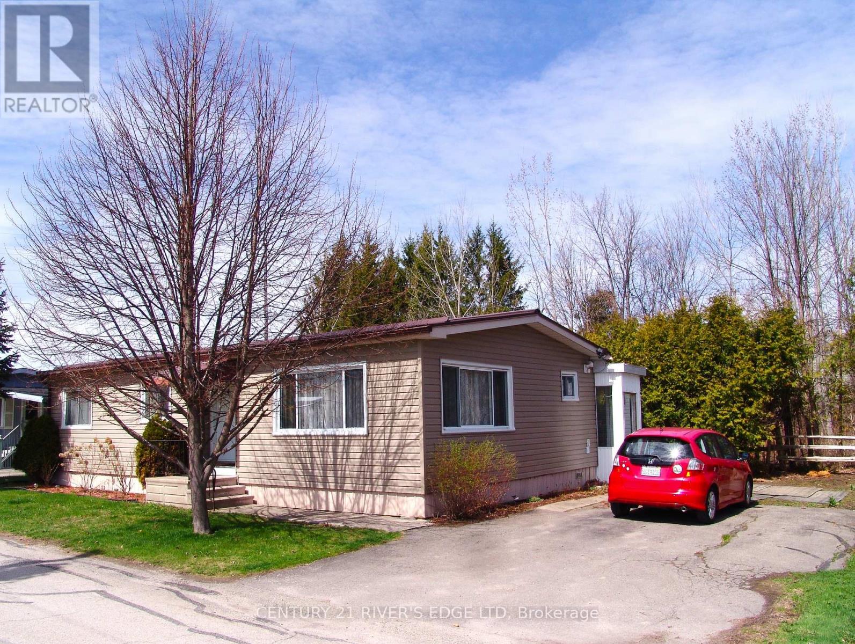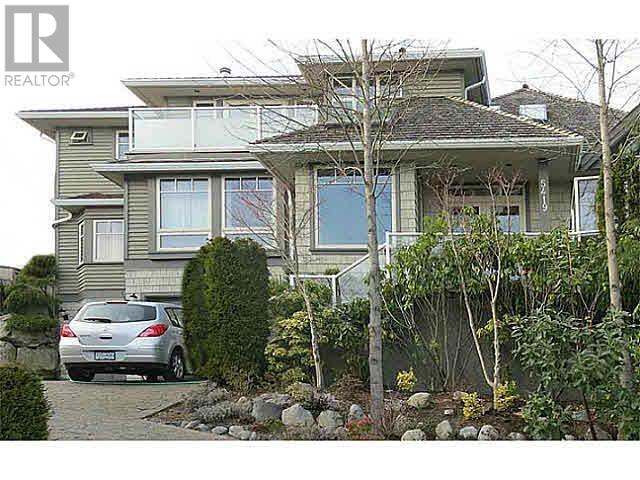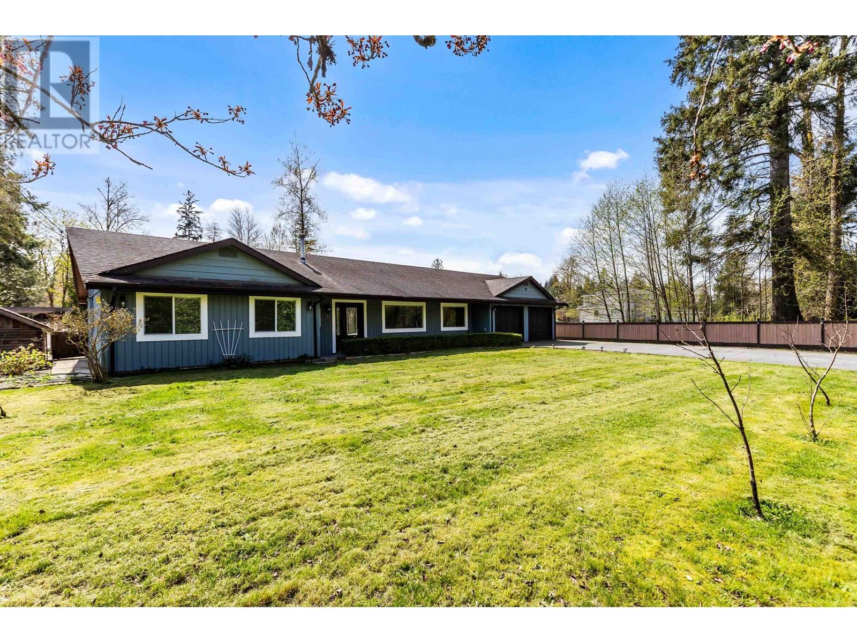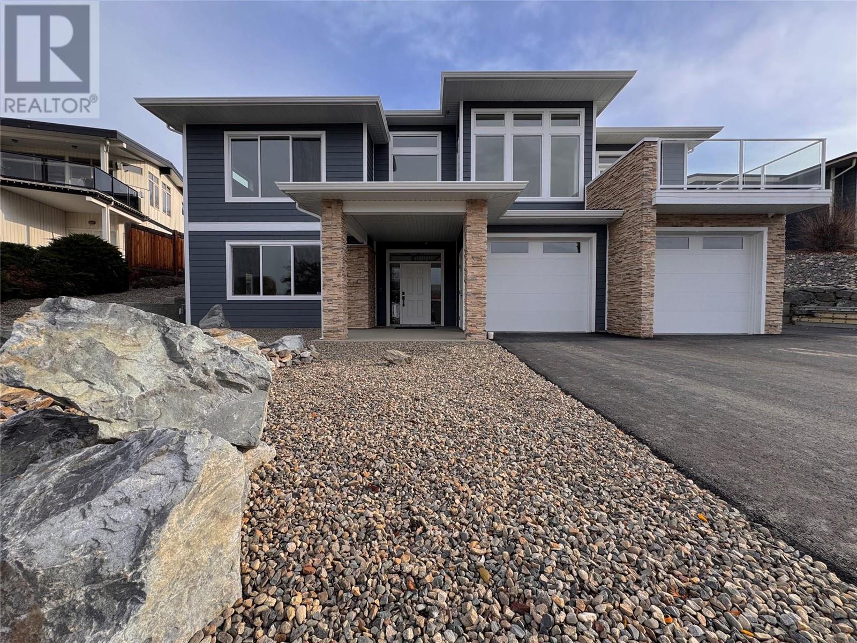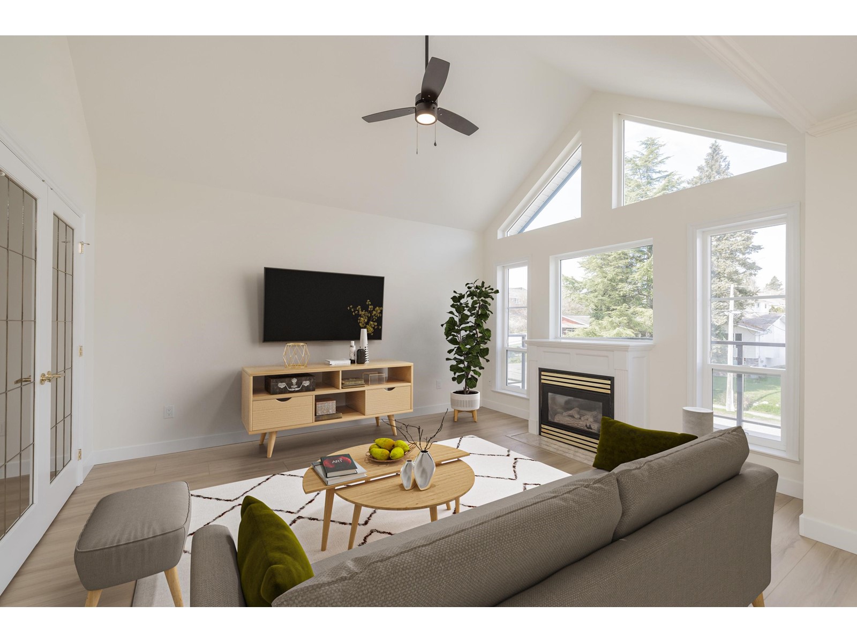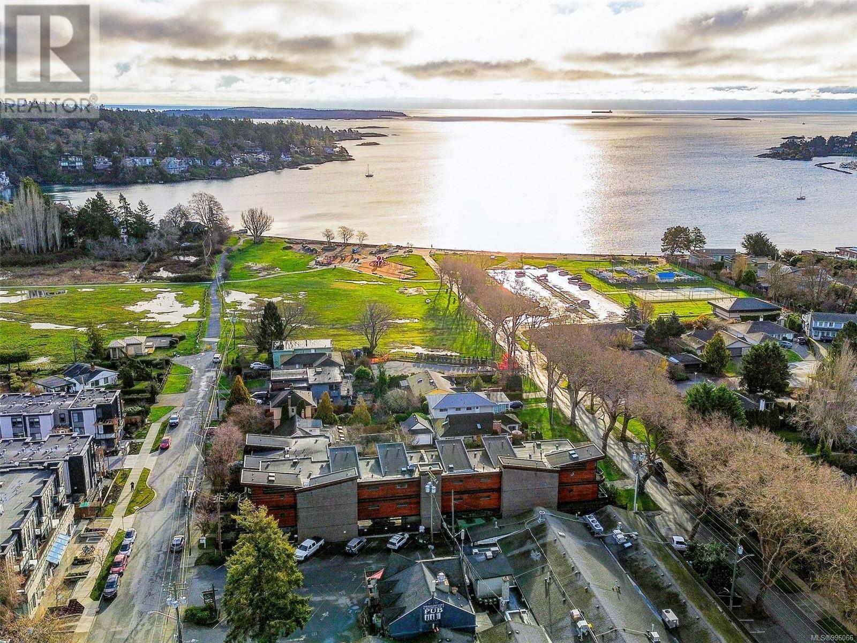2540 Terminal Court
Abbotsford, British Columbia
!!!BEST LOCATION IN WEST ABBOTSFORD!!! ** 3 STORY HOME**Your new home search stops here! BIG HOUSE Approx. 5700 sqft incl Garage WITH PRIVATE YARD Beautiful custom built New mega home in NEW SUBDIVION. High end finishing with crown moulding, modern lights, Designer color scheme, big kitchen and spice kitchen with high ceiling & Great open layout. . MAIN Floor has Living and family areas with 2 KITICHEN with BEDROOM ON Main floor as well And UPPER FLOOR has 5 BEDROOMS with 4 Full bath including (3 MASTER bed ) BASEMENT FLOOR has (2+2) Bedrooms unauthorized Basement suite with RECROOM/GYM. Do not miss your change to occupy this beauty. Call for your private appointment to view today! (id:57557)
44 - 1871 Oxford Avenue
Elizabethtown-Kitley, Ontario
Don't miss your opportunity to view this 3 bedroom modular home in the ever popular Oxford Acres Adult Park. Bright spacious living room with two large picture windows, dining room, galley kitchen, walk in pantry/storage area and back porch. Some improvements include; forced air electric furnace and hot water tank in 2024, metal roof, vinyl siding, insulation in crawl space, vinyl clad thermopane windows and kitchen counter tops within the last 10 years. Please note the cost of $4000 for 1000 shares is over and above the purchase price. The monthly park fee is $369 which includes municipal taxes, garbage pickup, maintenance of common areas within the park, water, sewer and reserve fund allocation. Your Realtor can provide you with a copy of the rules and regulations as well as the Schedule B to be included with all offers., Flooring: Mixed (id:57557)
4212, 70 Panamount Drive Nw
Calgary, Alberta
Welcome to this maintained one bedroom condo with a den/eating area in popular Panamount Place! This unit has an open concept layout & features a kitchen with upgraded maple cabinets, black appliances & a breakfast bar which overlooks the living room with patio door to a spacious balcony. The Large bedroom is just off the living room with a walk-in closet & full en-suite bath. The unit also comes with a separate titled heated underground parking (stall #26) with storage space. Don't miss out, call to view today. (id:57557)
10575 Rue Principal
Saint-Louis-De-Kent, New Brunswick
For more information, please click Multimedia button. Situated on 4.04 acres on the beautiful Kouchibouguasis River, this 2 storey has undergone significant improvements to the interior and exterior. The main floor includes a large living room with stone accents and faux ceiling beams. A completely upgraded kitchen and eating area includes a 2-piece powder room. A primary bedroom completes the first floor. The second floor includes 3 good-sized bedrooms with lots of storage and an upgraded 3-piece bathroom that features a heated floor and towel warmer. The basement mid level includes a finished laundry area, a pantry, a workshop, a utility and mechanical area that includes a geothermal heat pump providing heating and cooling. The electrical system has a generator hookup. The basement bottom level includes a family room and large games room that includes an underslab radon exhaust system. The property includes its own potable water supply. New asphalt shingle roofing system being installed. The property is designated a historical place. (id:57557)
123 Heron Avenue
Summerside, Prince Edward Island
MAJOR PRICE DROP! 3780 sq ft 2 level home quality brick exterior throughout. 3 Registered land parcels on 0.95 ACRES. Finished basement. In the upscale residential community of Wilmot, a 5 minute walk to the Wilmot River. Large westerly deck overlooking a lush garden in the backyard created by the current owners; multiple fruit trees such as apple, cherry, plum and pear, magnolias, rose bushes, Japanese willows, a berry patch and 6 large raised planters for your vegetables and flowers. A natural 180 degree wall of mature 20 foot high white spruce and mature willow trees assure your complete privacy and serenity in the backyard further enhanced by statues and bird baths. The owners have also curated garden areas on the large front lawn. 123 Heron Avenue, Summerside is home to an internationally acclaimed artist. The large kitchen features a spacious island, countertop burners and custom built-in oven with all appliances leading into a spacious living room highlighted with a large brick Napoleon wood burning fireplace. The large dining room currently serves as an art gallery. A half bath and laundry room are located on the main floor, 2 full bathrooms and 4 large bedrooms upstairs. Recent updates include a new roof, chimney, doors, large double access rear deck, new fridge, new washer and dryer, light fixtures, new garage door opener, updated kitchen, new oil furnace and fiberglass tank, new 60 liter electric water heater plus 6 wireless security cameras and 2 video doorbells. (id:57557)
116 1720 Fairfield Rd
Victoria, British Columbia
Surrounded by beautiful green space in Fairfield – one of Victoria’s most coveted residential neighbourhoods. This is the largest townhome at “Rhodo” by award winning developer Aryze. A contemporary end unit that is set back from Fairfield Road offering privacy and beautiful vistas overlooking Hollywood Park. Vaulted ceilings and floor to ceiling windows throughout fill the home with daylight and further bring the outdoors in with direct access to fully fenced backyard and patio. Enjoy 4 bedrooms and 4 baths, media room, and open concept living with lounge seating area off entry and lower kitchen, living, dining area beyond. 2418 square feet over three floors with a private elevator/lift to allow stairless, age in place living! 2 underground parking spaces and a shared EV charging station, tons of storage in unit and a separate storage locker bring the perks of living in a larger home to the convenience of townhome living. This gorgeous home with tasteful designer finishings exemplifies the connection to nature and sense of place with close access to the urban core. Walk to Fairfield Plaza, tennis out your front door, golf, world class beaches and Dallas Road waterfront walkways and enjoy the harmonious life in the Fairfield community. Contact Veronica Crha *personal real estate corporation Re/Max Camosun Oak Bay 250-370-7788 (id:57557)
54xx W Vista Court
West Vancouver, British Columbia
Impressive views from Mt. Baker to Vancouver Island, this thoughtfully redesigned, renovated and modernized home is perfect for family. You will be impressed with the transformation of this fabulous contemporary home on one of the best cul-de-sacs in desirable Caulfeild. Offering 5 spacious bedrooms w/4 gorgeous bathrooms on 2 levels. Miele appliances imported Italian tile work, gorgeous white oak flooring, Russound theatre system, Nu-heat and more. It´s rare to have any yard on this street and this home enjoys a generous property including with a Trex viewing deck with gas fire pit to sit back and enjoy mountain and sparkling city views. schools near by: K - 5 Caulfeild Elementary 6 - 7 Caulfeild Elementary Secondary 8 - 12 Rockridge Secondary (id:57557)
22312 132 Avenue
Maple Ridge, British Columbia
RARE FIND! This beautiful 2289sqft RANCHER sits on nearly a HALF ACRE and includes a large DETACHED shop/garage with its own bathroom and 100 amp service! The home is open and BRIGHT and includes 3 generously sized bedrooms and 3 bathrooms! The kitchen has been updated and has STAINLESS STEEL appliances and the home boasts a ductless heat pump system. The yard is well maintained and fully fenced with an outdoor BAR area on the COVERED patio; perfect for entertaining! Located just a short drive into town and close to parks, schools and more. DON'T MISS OUT ON THIS ONE! *some images have been virtually staged* (id:57557)
4581 County Rd 45 Road
Hamilton Township, Ontario
Tastefully decorated & nicely appointed century home on close to 3/4 acre lot backing onto ravine & forest w/trails, only minutes to 401 access. 3 bedrooms, 1 1/2 bath w/family room addition & walkout to deck. Tin ceilings in living room and dining rm w/brick fireplace & gas insert . Original oak staircase & some original casings & baseboards. Eat-in kitchen w/open concept to family room . Updates include 2018 new High efficiency Furnace and A/C. 2020 all Windows and Doors, New kitchen and flooring, new Roof on original building and new driveway. 2022 all Eavestrough and Fascia, 2023 flooring in basement, upstairs bathroom and original building. Finished walkout basement with second gas fireplace . Detached double car garage needs to be rebuilt . (id:57557)
8909 Cherry Lane
Coldstream, British Columbia
Have you been searching for a custom built, bright, modern home with an open floor plan, high ceilings, amazing views, security system, RV Parking and RV plug beside the garage, oversized 2 car garage with a 3 piece bathroom on a large 0.26 acre lot complete with a 1 bedroom legal suite, complete with separate entrance, its own 100 AMP panel and designated parking in a mature established Coldstream neighborhood all within walking distance to Rail Trail, neighborhood pub/restaurant and to the most desirable beach in the Vernon? I have the product you have been searching for. 8909 Cherry Lane, Coldstream fills all this and more. A tiered backyard with a beach volleyball court, A large covered deck prewired for a hot tub & NG BBQ, Prewired for external electric car charger, Security lighting that turns on at dusk and off at dawn. This home has so much more than just mentioned. Ask me for the complete list of added features. Come and take a look today, you need to see it to believe it. Relax on the west facing deck admiring Kalamalka Lake View while you view this stunning home. (id:57557)
315 33150 4th Avenue
Mission, British Columbia
FULLY renovated TOP FLOOR 1-bdrm+office w/ VAULTED high ceilings in popular sought-after Kathleen Court! NEW SS appliances to the NEW sleek laminate flooring throughout, every detail has been thoughtfully refreshed. NEW light fixtures, NEW ceiling fan add a modern touch while the NEW freshly painted walls create a bright & inviting atmosphere. Side by Side parking stalls (35/36) & the LARGEST STORAGE locker! North facing balcony, perfect for relaxing w/ your morning coffee & enjoying some fresh air in the summer evenings. Move-in-ready w/ all the updates you'd want! 2 Large lounge areas w/ RIVER & Mountain views to enjoy, as well as 2 locking bike storage rms. WALK to the library, museum, park, downtown for shopping, & West Coast Express commuter train to Vancouver. Vacant & ready! (id:57557)
204 2589 Penrhyn St
Saanich, British Columbia
Direct and unobstructed OCEAN VIEWS from all principle rooms in this bight and modern 2 bed, 2 full bath condo. The ''Promenade'' is situated in the heart of the CADBORO BAY VILLAGE only a few steps from the sandy beach @ Gyro Park. In fact, you can watch kids playing on the Red Octopus from your South Facing Balcony. Inside you will find an amazing floor plan with the bedrooms on opposite sides of the open kitchen & living room. The features include hardwood flooring, quartz countertops, wood cabinets w/soft close doors, S/S appliances, in-suite laundry, 9' ceilings and heated tile floors in both bathrooms. A gorgeous ensuite off the master bedroom and convenient in-suite laundry make this a very comfortable place to live. Also, 1 covered parking stall and a secure storage locker are included. Walking distance to the University of Victoria and so many other amenities like Pepper's Foods, Smuggler's Cove Pub, and much more. Pets and rentals allowed. Book a viewing while you still can! (id:57557)

