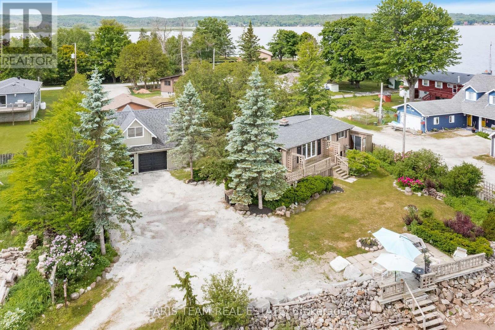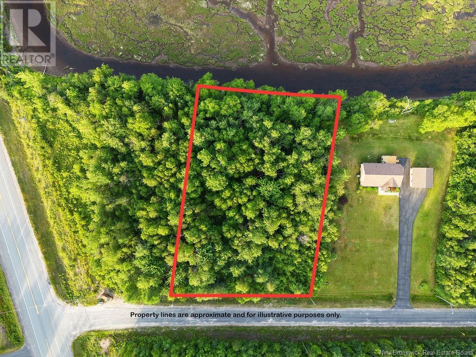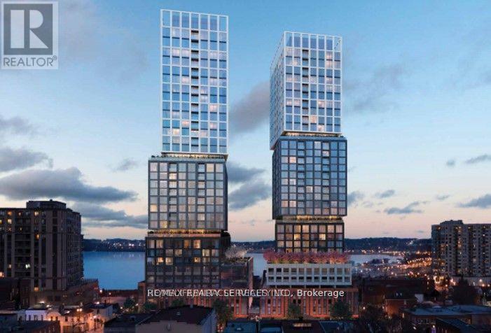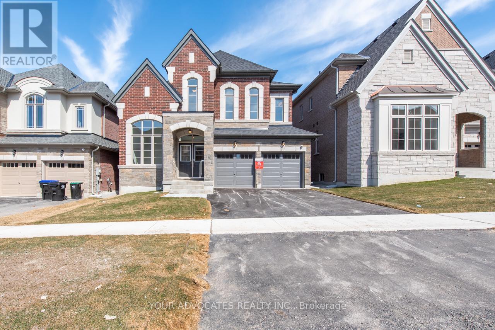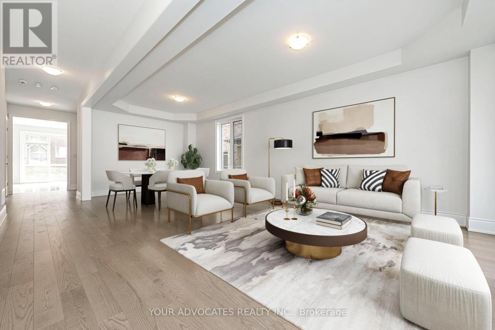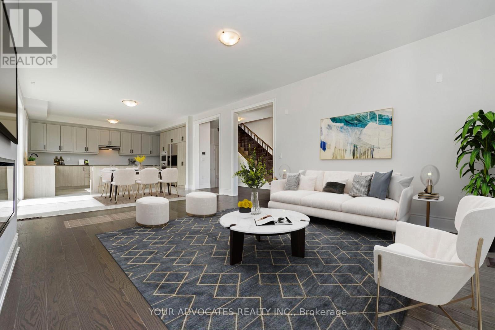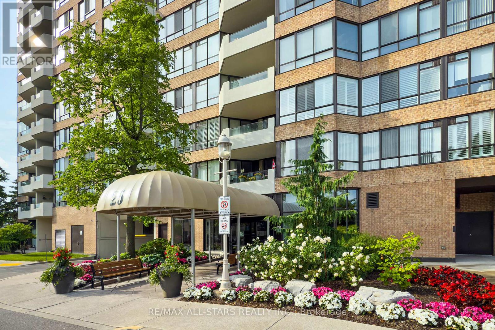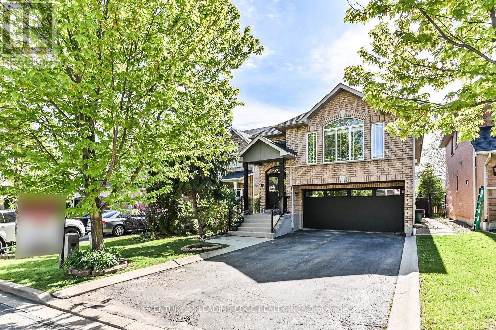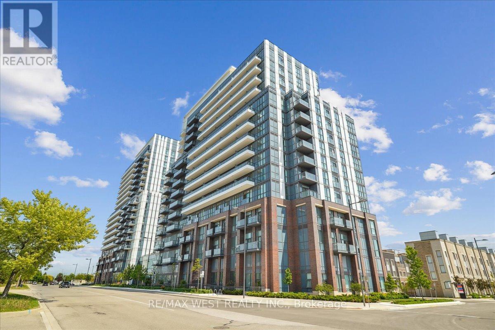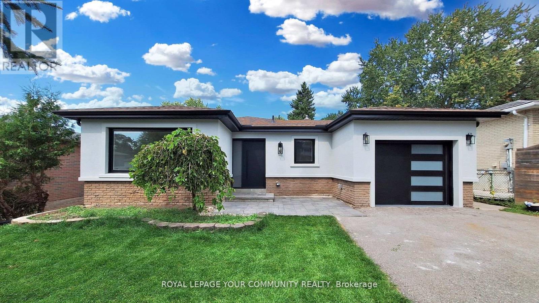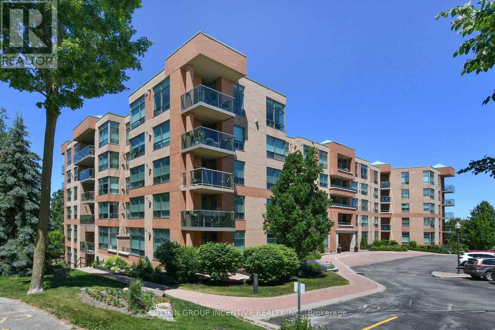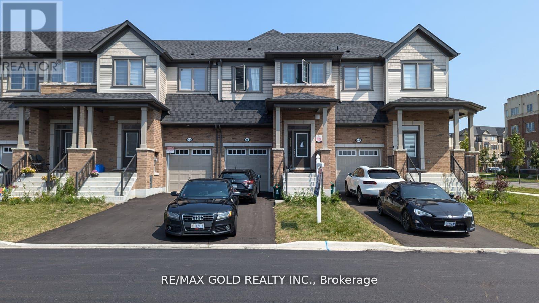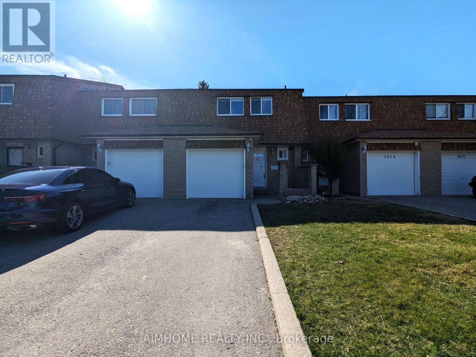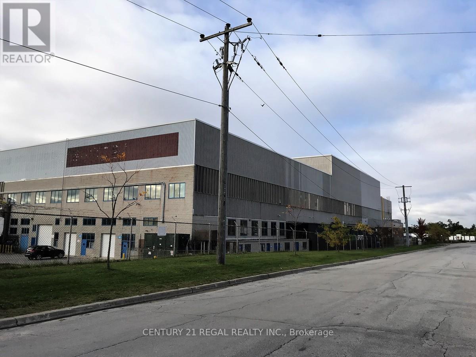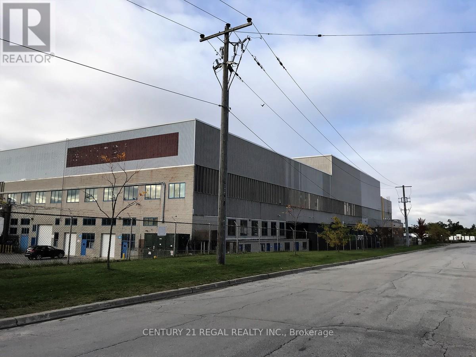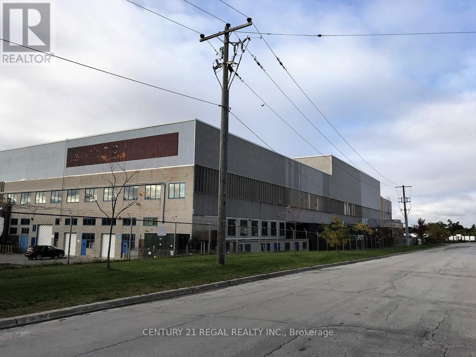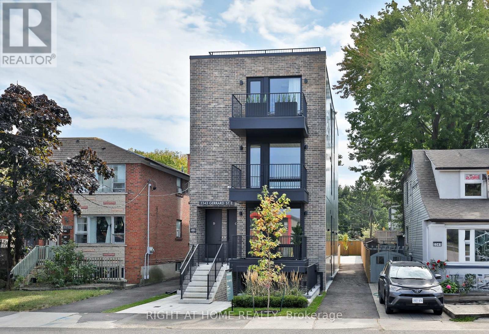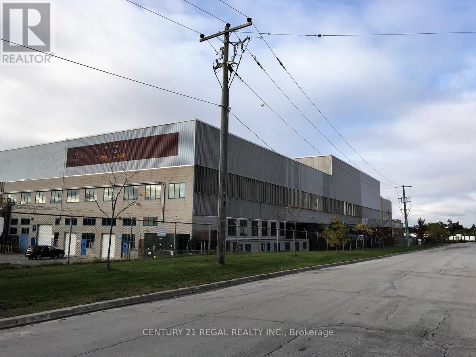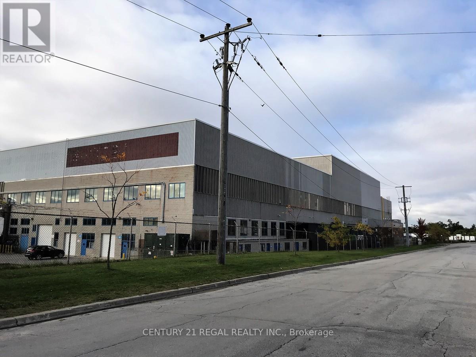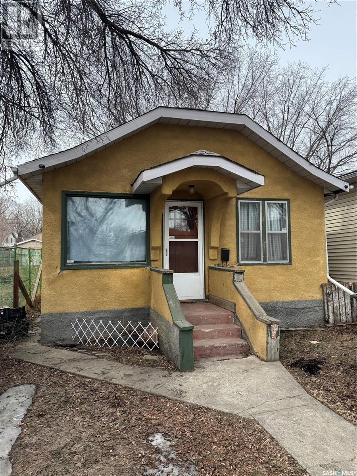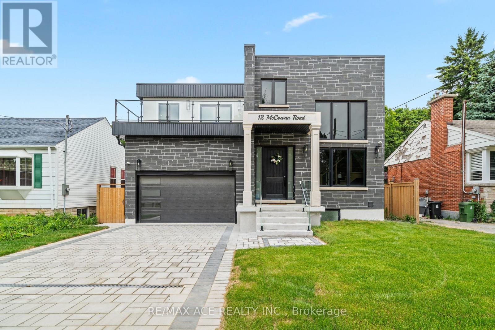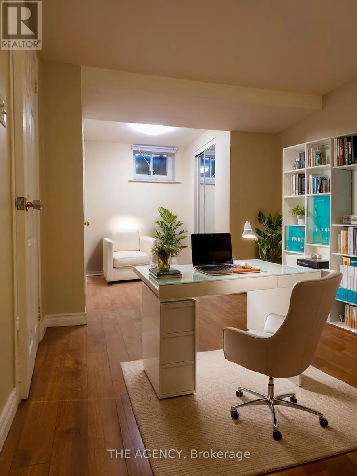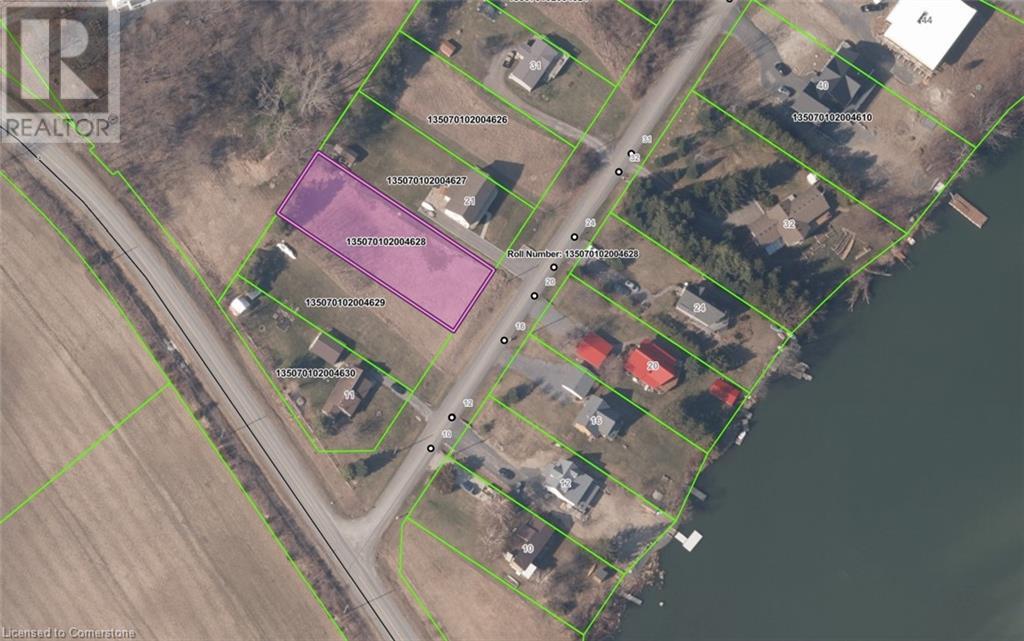4 Schooner Lane
Tay, Ontario
Top 5 Reasons You Will Love This Home: 1) Charming year-round home or cottage retreat, just minutes off Highway 400, an ideal summer getaway or peaceful escape in any season 2) Stunning perennial gardens and a beautifully designed outdoor space, perfect for entertaining while enjoying breathtaking views of Georgian Bay and spectacular sunsets 3) Well-maintained and full of character, featuring a cozy pellet fireplace, three spacious bedrooms, and an incredible double-car garage with a loft, perfect for extra storage or a creative workspace 4) Relax and unwind in the screened-in sunroom, soak in the luxurious soaker tub, and take advantage of ample parking for family and guests 5) Unbeatable location close to restaurants, golf courses, scenic walking trails, and easy access to Barrie and Orillia, offering the best of both nature and convenience. 889 above-grade sq.ft. Visit our website for more detailed information. (id:57557)
Riverside Drive
Oak Point, New Brunswick
Welcome to your private escape in New Brunswicks coveted cottage country! This expansive 4348 sq. metre waterfront lot sits along the serene Oyster River, offering direct access to the Miramichi Inner Bay ideal for kayaking, canoeing, or fishing right from your shoreline. Surrounded by mature trees, this lush, wooded parcel provides exceptional privacy and natural beauty. With gentle riverbank slopes, visible road access, and a peaceful setting just 15 minutes from Miramichi, its the perfect canvas for your dream cottage, off-grid cabin, or future investment. One photo even includes clearly marked property lines, giving you a birds eye view of the opportunity at hand. Whether you're looking for a quiet personal retreat or a strategic waterfront asset, this property checks all the boxes. Don't miss this rare offering on one of the regions most scenic stretches of water. (id:57557)
2405 - 39 Mary Street E
Barrie, Ontario
Don't Miss This Gem W/Amazing Lake & CN Tower Views On High Floor! Like New, well maintained 3 Bedrooms + Den At Liberty Central By The Lake Two. Sun-Filled & Spacious (Southeast) Corner Unit With Windows In Every Bedroom. Almost 900 Sq Ft (Incl.Balcony) Plus A South-Facing Oversized Balcony With Views Of The Lake Ontario And Cn Tower. Close To Transit, Restaurants, Parks, Running And Bike Trails By The Harbourfront, Hardwood Throughout. Modern Finishes With Upgd Lights. Primary Bedroom With Ensuite And Double Closet! **EXTRAS** Stainless Steel Appliances: Stove, Fridge, Microwave, Fan Hood; Stacked Washer & Dryer, Tenant Pays For Utilities. (id:57557)
7b, 133 25 Avenue Sw
Calgary, Alberta
Urban Living with Breathtaking Downtown Views – Welcome to Mission! Experience the best of inner-city living in this beautifully appointed 2-bedroom, 1-bathroom condo, perfectly located in the heart of Mission, one of Calgary’s most vibrant and walkable communities. Set in a well-managed, adult-only building, this turnkey unit offers unobstructed 180° north-facing views of Calgary’s iconic downtown skyline—truly a rare and inspiring backdrop for your everyday life. Step inside to discover a spacious open-concept layout designed for both comfort and function. The large living and dining areas offer ample space to entertain or relax, while oversized windows flood the space with natural light and frame stunning panoramic cityscapes. The modern kitchen features plenty of cabinetry and counter space, seamlessly blending into the living area for a contemporary, connected feel. Both bedrooms are generously sized, offering flexibility for a home office, guest room, or roommate living. Enjoy the convenience of in-suite laundry, underground heated parking, and a huge private patio/deck—perfect for summer nights, container gardening, or just soaking in the city lights. Enjoy unbeatable proximity to the Calgary Stampede Grounds, the future Entertainment District, the Elbow River pathways, and 4th Street’s renowned shops, cafés, and dining. Whether you’re a professional, downsizer, or savvy investor, this condo combines urban luxury, lock-and-leave ease, and a location that truly defines Calgary lifestyle. Don’t miss your chance to live in one of the city’s most desirable communities with unmatched views and amenities! (id:57557)
142 Rowe Street
Bradford West Gwillimbury, Ontario
Brand new and never lived in, this executive detached home in sought-after Bond Head sits on a premium lot with a walk-out basement, offering endless potential for extended living space. Designed with luxury in mind, enjoy 9 ceilings and smooth ceilings throughout, paired with rich hardwood flooring on all levels. The thoughtfully laid-out floor plan features 4 spacious bedrooms, each with its own private ensuite, including a spa-like primary retreat for ultimate relaxation. The upgraded kitchen is perfect for everyday living and entertaining with a upgraded walk-in pantry and servery. Central vacuum included. A perfect blend of comfort, style, and functionality -- ready for your family to move in and make it home. (id:57557)
29 Plank Road
Bradford West Gwillimbury, Ontario
Welcome to this stunning detached home in highly sought-after Bond Head, offering 2,923 sq ft of luxurious living space. Featuring 4 spacious bedrooms, each with its own private ensuite, this home is perfect for growing families or those who love to entertain. Situated on a premium extra-deep lot with no sidewalk, enjoy added privacy and ample parking. The separate side entrance adds potential for future income or in-law suite. Designed with elegance in mind, this home boasts smooth ceilings and hardwood flooring throughout, along with an upgraded kitchen perfect for the modern chef. Central vacuum included for added convenience. A true gem not to be missed! (id:57557)
10 Gold Finch Place
Vaughan, Ontario
Welcome to 10 Gold Finch Place A True Gem in Woodbridge! Nestled on a premium 37.34 x 128.33 ft lot in one of West Woodbridges most desirable neighbourhoods, this home boasts 4 bed and 4 bath and has been upgraded to offer elite luxury and comfort.From the moment you arrive, you'll notice the grand curb appeal and true pride of ownership. Step inside to a thoughtfully designed layout featuring a striking main foyer with an elegant oak staircase, newly upgraded flooring, and a modern front entry door that sets the tone for whats to come. From the welcoming foyer, you'll find a spacious formal living and dining room perfect for entertaining guests or hosting special occasions. The renovated kitchen is a chefs dream, complete with quartz countertops, a sunny eat-in area, and walk-out access to a beautiful sunroom. The sunroom is a standout feature of the homes being bright, airy, and usable all year round, it offers a warm and inviting atmosphere with a working fireplace, whether you're relaxing after a long day, or entertaining guests, this space is ideal for both quiet retreats and vibrant gatherings blending comfort and function in every season. Unwind in the family room featuring a Gas fireplace and a custom entertainment wall. Additional main floor highlights include a convenient laundry room, oversized pantry, and a 2-piece powder room.Upstairs, the primary suite offers a tranquil retreat with a fully upgraded 5-piece ensuite and a large walk-in closet. Three additional generously sized bedrooms share another modern 4-piece bathroom, also recently upgraded.The fully finished upgraded basement with separate entrance adds incredible versatility featuring a second kitchen, ample countertop space, and plenty of storage. Perfect for multi-generational living, rental income, or extended family use. Step outside and enjoy the beautifully landscaped backyard, featuring a new gazebo perfect for shaded outdoor lounging and with a new fire pit. (id:57557)
15 Circle Court
Markham, Ontario
Located In Top Ranked Bayview Glen & St. Robert School District, Custom Builder's Model/Own Home On A Private Cul De Sac, Panoramic Ravine View. Recently renovated basement apartment and registered as a legal secondary dwelling with the Town of Markham. It meets all building code requirements for fire safety, plumbing, and electrical work.Features Bright and Airy: Large, full-size windows throughout flood the space with natural light. Open Concept Living: The spacious open layout creates an inviting and comfortable atmosphere. Modern Lighting: New pot lights illuminate the living and family room areas. Private Entrance: Enjoy a separate walkout entrance leading to a newly interlocked pathway, providing convenient access to the driveway. 1 Parking Space (id:57557)
5 Amherst Circle
Vaughan, Ontario
Welcome to this beautifully maintained freehold 3-storey townhome, offering over 2000 sq ft of living space, hardwood floors throughout, an eat-in kitchen with a large island and built-in pantry, a rarely offered 2-car garage, and a private balcony, all located in the heart of Maple - one of Vaughan's most desirable communities. This home combines space, style, and convenience, making it perfect for families, professionals, or investors. Enjoy a spacious, open-concept layout filled with tons of natural light, creating a warm and inviting atmosphere. The open kitchen features a large island, perfect for meal prep, casual dining, and entertaining. The kitchen also leads to a private balcony, where you can enjoy barbecuing or lounging in your own outdoor retreat. Every closet in the home comes with built-in organizers, maximizing storage space and functionality. The expansive living and dining areas are ideal for hosting or relaxing with family. Location, Location, Location! You're just a short walk to Maple GO Station, making commuting to Toronto a breeze. The Civic Centre Resource Library is also within walking distance, along with top-rated schools, parks, shopping, and restaurants. A short drive brings you to Vaughan Metropolitan Centre subway, Vaughan Mills Shopping Centre, and Cortellucci Vaughan Hospital. This is a rare opportunity to own a well-designed, low-maintenance townhome in one of Vaughan's most connected and rapidly growing neighbourhoods. A Must See !! (id:57557)
912 - 85 Oneida Crescent
Richmond Hill, Ontario
Luxurious just over four years old condo Build by Pemberton, bright and spacious one bedroom with Den (Den large enough to be a second bedroom). S/E exposure with larger Balcony. Kitchen offers stainless steel appliances, Quartz countertops, under mount lighting, and glass tile backsplash, Wide plank laminate flooring throughout, 9 ft smooth ceilings throughout and double door closet in bedroom, underground large parking close to elevator and one locker included. Building offers 24 concierge, visitor parking, gym, party room, outdoor patio and BBQ area, pet wash station, guest suite. Quick walk to Langstaff GO station, walking distance to Yonge Street, Park, Community center, school, shopping, entertainment, quick drive to Highways 7/407. (id:57557)
1 Cunningham Drive
Bradford West Gwillimbury, Ontario
Brand new, never lived in this stunning corner lot home offers bright, spacious living with a thoughtfully designed layout. Featuring soaring 9 ceilings and hardwood floors throughout, this 4-bedroom home boasts private ensuites in every room for ultimate comfort and convenience. The upgraded kitchen is a chefs dream with modern finishes and ample storage. Enjoy the added bonus of central vacuum included. A rare opportunity to own a luxury home direct from the builder move in and enjoy! (id:57557)
5 Toulouse Court
Markham, Ontario
Great Location, Stunning 4 Bedrooms Corner Semi-Detached House In Quiet & Beautiful Cornell Community. Close To All Amenities, Community Centre, Primary & Secondary Schools Nearby. Easy Access To Public Transport. Beautiful And Large Kitchen With All Stainless Steel Appliances On Second Floor. Primary Bedroom Has 4Pc Ensuite & Walk-In Closet. (id:57557)
16675 Ninth Line
Whitchurch-Stouffville, Ontario
Rare bungalow on forested ravine lot. Tucked among multi-million dollar homes, this charming and well-maintained 3+1 bedroom bungalow offers over 1,700 sq ft on a secluded, tree-lined 2.35-acre lot a rare opportunity to enjoy country living with upscale potential. Filled with warmth and character, the home blends rustic charm with modern comforts. The sun-filled eat-in kitchen features a breakfast area perfect for casual dining and entertaining. An open-concept living/dining room showcases vaulted ceilings, hardwood floors, and stylish wood paneling that adds to the home's inviting atmosphere. Enjoy relaxation in the walk-out sunroom, with tranquil views of lush gardens and a peaceful forest & ravine backdrop. Step onto the deck to savour your morning coffee or gather around the firepit for cozy evenings under the stars. The finished lower level offers flexible living with a spacious recreation room, a fourth bedroom, and a generous workshop with built-in workbench ideal for hobbies & crafts. All main-floor bedrooms feature hardwood floors and large windows with serene, natural views. Perfectly located just minutes from Stouffville, Uxbridge, and Newmarket, with easy access to golf clubs, equestrian centres, Musselmans Lake, and the Ballantrae Community Centre. Whether you choose to renovate or build your forever home, this rare property offers privacy, natural beauty, and a prestigious address in one of the areas most desirable enclaves. (id:57557)
67 Pondmede Crescent
Whitchurch-Stouffville, Ontario
FOR LEASE: upgraded, meticulously well maintained 3 bedroom, 3.5 bathroom, finished basement,double garage detached home! The modern kitchen is a showstopper, completely renovated featuring custom cabinets with soft touch drawers, quartz backsplash with waterfall island,undermount sink, large porcelain floor tiles. Top end appliances: 30 Bosch Gas Cooktop, FotileHood Vent, Built-In Kitchen Aid Microwave and Oven, 36 Samsung Refrigerator perfect for meal preparation and hosting. Living room with gas fireplace, proper dining room, breakfast area with large patio door to backyard. Full size walk-in pantry, direct access from double garage with 220V outlet installed for ev charging on either side. Three generous size bedrooms, two full bathrooms and laundry room on upper floor. Large rec room with kitchenette and bathroom in the basement for extra living space and future potential. Move in and be a part of this tight-knit community with friendly neighbours who look out and help each. Walking distance to parks, trails, conservation area, Stouffville Main Street, GO Station, schools and parks. Newly opened Catholic High school, Timber Creek Golf, Grocery stores, gyms, restaurants and banks are all within a 5 minute drive. Come see what this beautiful house has to offer, make this your future home! (id:57557)
850 Stonehaven Avenue
Newmarket, Ontario
Great 4 bedrooms home for lease. Basement is not included. Location offers close proximity for everything. Book your showing to see features and layout. AAA tenants are welcome! (id:57557)
250 Pittsburgh Ave
Sault Ste. Marie, Ontario
Charming and affordable 1.5 storey brick home, perfectly nestled at the end of a quiet dead-end street in a sought-after west end family neighbourhood. This home offers 3 bedrooms. 1 full bathroom upstairs. 1 conveniently located toilet on the main floor. Enjoy the peaceful setting directly across from a large green space with a park. The private backyard offers space to relax, garden, or entertain, and includes 2 large storage sheds for all your tools and equipment. The home also features gas forced air heating, metal roof, and a full unfinished cellar-style basement offering great potential for storage or future development. While some updates could enhance the space, the home shows well and is ready for your personal touch. (id:57557)
417 North Street
Brock, Ontario
Embrace The Warmth, Character, And Timeless Charm Of This Beautifully Preserved Century Home In A Prime Location. This 4-Bedroom, 2-Bathroom Gem Blends Original Features With Thoughtful Updates Throughout. From The Original Hardwood Floors, Intricate Mouldings, And Stained Glass Details To The Soaring 9-Foot Ceilings, Oversized Baseboards, And Large Windows That Flood The Space With Natural Light - Every Corner Of This Home Tells A Story. The Main Floor Features A Versatile Bedroom, Perfect For A Home Office, And Spacious Open-Concept Living And Dining Areas With Pocket Doors For Added Charm And Privacy. A Gas Line Is Also In Place In The Dining Room For A Future Fireplace. The Kitchen Has Been Tastefully Updated With Maple Cabinetry, A Kohler Cast Iron Farmhouse Sink, Quartz Countertops, Newer Maple Hardwood Floors. The Cozy Family Room Overlooks The Lush, Private Backyard, Creating The Perfect Spot To Relax Or Entertain. Upstairs, Youll Find Three Generous Bedrooms And A Full Bath With Double Sinks - Ideal For Busy Family Mornings. Enjoy Your Morning Coffee On The Covered Front Porch Or Unwind On The Spacious Back Deck Surrounded By Perennial Gardens. The Partially Finished Basement Offers Plenty Of Storage Space, Along With Laundry, Recreation Space And A Utility Area. Located On A Quiet Street Just Steps To The River, Quaint Coffee Shops, And Local Amenities, With Highway 48 Just Minutes Away For Easy Commuting. This Is A Rare Opportunity To Own A Piece Of History In An Unbeatable Location. (id:57557)
Basement - 113 Oak Avenue
Richmond Hill, Ontario
Location, Location, Sun-Filled Large 2 Bedroom Basement Apartment In South Richvale Area. Great Family Neighborhood, Library, Public School, And High School Minutes Away. Easy access to Downtown Richmond Hill, Shopping Centre, Bus, and Hwy 407. All Floors Have Been Replaced, and a Separate Laundry and 2 Parking Spots on the Driveway are included. Very Bright And Spacious For A Family. (id:57557)
Main - 113 Oak Avenue
Richmond Hill, Ontario
Location, Location, Large, Bright Spacious 3 Bedroom House In South Richvale Area. Great Family Neighborhood, Library, Public School, And High School Minutes Away. Easy Access To Downtown Richmond Hill, Shopping Centre, Bus, And Hwy 407. The House Has Been Renovated Top To Bottom, All Floors Have Been Replaced, All Bathrooms, Main Kitchen And Lighting, S/S Appliances & More. Very Bright And Spacious For A Family (id:57557)
822 - 25 Austin Drive
Markham, Ontario
Welcome to 25 Austin Drive, part of the sought-after Walden Pond complex by Tridel - known for its award-winning gardens, top-tier amenities, and unbeatable Markham location. Just steps from Markville Mall, GO transit, grocery stores, and nature trails, this 1333 sq ft suite in one of Markham's most popular buildings offers the perfect blend of space, comfort, and convenience. From the moment you walk in, it feels like home. A proper foyer leads into generous, house-sized rooms filled with natural light from the sunny southwest exposure and peaceful views of trees and gardens. The bright living room features updated laminate flooring and a walk-out to your private covered balcony - a serene spot to enjoy morning coffee or evening breezes. Love to entertain? The spacious dining room easily fits a full suite and connects to a stylish eat-in kitchen with granite countertops, double undermount sink, and ample cabinet and counter space.The split-bedroom layout offers fantastic privacy. The oversized primary retreat includes two walk-in closets plus two additional closets, a walk-out to the balcony, California shutters, and a renovated ensuite with a soaker tub and separate walk-in shower. The second bedroom is large enough for guests or a home office, with a double closet, California shutters, and its own full ensuite. In-suite laundry and an incredibly spacious utility/storage room- no need to run to a locker for your extras! One underground parking spot included. 2 updated fan coil units. Enjoy truly all-inclusive maintenance fees covering everything- heat, hydro, water, internet, cable, A/C, and building insurance. Amenities include: indoor pool, hot tub, gym, saunas, party & games rooms, billiards, guest suites, tennis courts, outdoor BBQ area, and more. A vibrant and friendly community awaits! (id:57557)
506 - 1 Grandview Avenue
Markham, Ontario
Welcome to Vanguard -- Located On Yonge Street Just North Of Steeles. Fantastic Layout 1 Bedroom Plus Den 2 Full Bathrooms, 9 Foot Ceiling And Very Bright Exposure. Steps From the Upcoming Subway At Steeles! Overview of a New 3/4 Acre Park! Amazing Building Amenities: Fitness & Yoga Rooms, Theatre, Saunas, Guest Suites, Children's Playroom, Library, Lounge/Party Room,1 Parking Spot & 1 Locker. 74 Square feet of a Private Balcony. (id:57557)
10 Lamont Court
Vaughan, Ontario
Nestled on a child-safe, tree-lined court in one of Maples most desirable neighbourhoods, this beautifully maintained raised bungalow offers an ideal layout for multi-generational living or a basement apartment conversion (buyer to verify). Thoughtfully designed with two kitchens and two spacious living areas, the home provides flexibility, comfort, and privacy for extended families.The main level features an open-concept living and dining area filled with natural light, highlighted by large windows and a cozy gas fireplace. The updated eat-in kitchen is equipped with brand-new stainless steel appliances and ample storage perfect for family meals and entertaining. Three generously sized bedrooms include a spacious primary retreat with a walk-in closet, wall-to-wall wardrobe, and a luxurious 5-piece ensuite with separate soaker tub and shower.The bright, above-grade lower level offers a separate entrance walk-out, two additional bedrooms, a large family room, a full eat-in kitchen, modern 3-piece bathroom, and laundry room ideal for in-laws or future rental income.The private, fully fenced backyard is a no-maintenance retreat, featuring mature trees, flowering shrubs, perennial gardens, and a garden shed for extra storage.Unbeatable location just steps to top-rated schools, parks, the GO Train, shopping, and everyday amenities. A rare opportunity that blends comfort, convenience, and charm. Don't miss this exceptional opportunity! (id:57557)
16095 7th Concession Road
King, Ontario
Modern Luxury Meets Country Charm in Prestigious Pottageville! Fully renovated and move-in ready, this detached bungalow sits on a massive private lot in one of Kings most desirable communities surrounded by multi-million dollar homes. Renovated from top to bottom with high-quality finishes, this home blends modern elegance with peaceful country living. The open-concept main floor is perfect for both daily comfort and entertaining, featuring a custom kitchen with quartz countertops, quartz backsplash, an oversized quartz island, ample cabinet storage, and premium stainless steel appliances, including a gas stove. The sun-filled family room showcases a large bay window and a cozy fireplac. Enjoy two spacious bedrooms and three full bathrooms, all tastefully renovated. The home is completely carpet-free, with high-end engineered hardwood flooring deliverngs a clean, modern feel throughout. A separate entrance leads to a professionally finished basement with a large rec room, home gym, full 3 piece bathroom and a spacious bedroom - ideal for guests, in-laws or potential income. Step outside to an incredible backyard, a detached 2 car garage with extra storage, brand new interlock and striking appeal. Parking for 6+ vehicles. Minutes to Hwy 400, shopping and scenic trails - a rare find offering luxury, space, privacy and unbeatable location. Seller is open to negotiate most of the house furniture. (id:57557)
25 Mt Alberta View Se
Calgary, Alberta
Introducing a rare ridge-side estate with panoramic, unobstructed views of the Rocky Mountains, Bow River Valley and the downtown skyline. Perfectly positioned in prestigious Legacy Ridge in McKenzie Lake, this elegant home offers 4,432 sq.ft.of beautifully designed living space backing directly onto Calgary’s extensive river pathway system. From the moment you step inside, you’re captivated by the soaring vaulted ceilings and expansive windows framing breathtaking southwest views—stretching from the downtown skyline to the snow-capped peaks of the Rockies. Natural light floods the open-concept great room, where a gas fireplace, custom built-ins, and serene sightlines create the perfect setting for both entertaining and everyday life. The chef-inspired kitchen features built-in stainless steel appliances, a new cooktop, granite island with seating, walk-in pantry, and spacious breakfast nook that opens onto a cedar deck overlooking the manicured backyard and river valley below. The main floor is anchored by a private and oversized primary retreat complete with walk-in closet and a luxurious 5-piece ensuite: double vanity, soaker tub, glass shower, and private water closet. A refined formal dining room, home office with French doors, mudroom with laundry, and powder room complete the main level. Upstairs, a bright bonus room is crowned by vaulted ceilings and four skylights—an ideal flex space for work or relaxation. Two generously sized bedrooms share a stylish Jack & Jill bathroom. The lower level offers even more space to unwind or entertain, with a large media room, fitness area, full bath, and a fourth bedroom—perfect for guests, a teenager, or live-in support. Additional features include an attached double car garage with sleek epoxy flooring, offering ample storage and a polished finish to this already impressive home. Outdoors, enjoy the beauty of all four seasons from your tiered cedar deck and exposed aggregate patio. Surrounded by mature landscaping, this is a tranquil haven just steps from nature yet minutes from city life. Located in one of Calgary’s most sought-after lake communities, this home is just minutes from schools, shopping, dining, and major roadways—offering a seamless connection to both everyday amenities and the downtown. This is elevated living on the ridge—where privacy, views, and thoughtful design come together in perfect harmony. (id:57557)
1824 Graham Avenue
Prince Rupert, British Columbia
* PREC - Personal Real Estate Corporation. This is the kind of home where childhood memories take root, bikes in the driveway, barefoot summers in the garden, family dinners that turn into late-night conversations around the kitchen island. Perfect for holiday gatherings and cozy nights. The heart of the home, the open-concept kitchen, flows into the family room, providing an ideal backdrop for everyday life. Natural light pours in from every direction, illuminating every corner of the main floor. Includes a cinema room and a separate one-bedroom suite that can provide a significant income stream. Picture long summer evenings grilling on the patio while the kids play until the sun sets. This isn't just a house, it's where your family's next chapter begins. (id:57557)
1110 - 10 Honeycrisp Crescent
Vaughan, Ontario
Discover modern living in this bright corner unit at Menkes Mobilio. Spanning 680 sq. ft., this two-bedroom features soaring ceilings, an open-concept floor plan, and a sleek kitchen equipped with integrated appliances and quartz countertops. Ample built-in cabinetry keeps everything organized, while the expansive balcony invites you to unwind and take in the cityscape. Included is one underground parking spot for your convenience. Building amenities are second to none: a state-of-the-art fitness center with separate cardio and weight areas, a tranquil yoga studio, a pet wash station, and a stylish party room. With a 24-hour concierge on duty, you'll always feel secure and supported. Located in a premier spot, you're just minutes from Walmart, IKEA, TTC subway access, Costco, and Cineplex plus effortless access to Highways 400 and 407. Experience the perfect blend of convenience and contemporary design in Menkes Mobilio. Book your viewing today! Some Photos are VS Staged. (id:57557)
1204 - 9225 Jane Street
Vaughan, Ontario
Welcome To The Fabulous Resort Style Living At Bellairia Tower 1 Gate-House Security & 24Hr Concierge. Approximately 1000 sq ft. 2 Bdrm Corner Unit With 2 Full Baths, Open Concept Layout W/South & West Unobstructed Views. Top Of The Line S/S Appliances, Marble Flr & Granite C-Tops, Large Center Island Overlooking Living Rm. 10Ft Ceiling Thru-Out. Large Windows. Bright, Lots Of Natural Light. Ensuite Laundry, Balcony & 1 Parking Spot. Steps To Every Possible Amenity. (id:57557)
Bsmt - 949 Wildwood Drive
Newmarket, Ontario
CLIENTS This beautifully renovated home offers modern upgrades and quality features. The unit is walkout to the large back yard. it has lots of natural lights trough large windows. Enjoy convenience of separate washer and dryer. It is located in a quiet, family-friendly neighborhood in Newmarket and is close to a park, school, and public transportation. Tenant is responsible for taking care and cut the backyard lawn. (id:57557)
508 - 4 Briar Hill Heights
New Tecumseth, Ontario
Are you tired of looking at smaller condo apartments that just don't fit all your furniture? Look no further. This 1660 sq. ft. south facing unit with great views of the distant countryside may be just what you need. The huge great room with hardwood floors, a gas fireplace, 9 ft. ceilings, crown moulding and walk-out to the balcony should accommodate your prized dining room and living room furniture. The dining room is serviced by an adjacent eat-in kitchen with stainless appliances and granite counter tops plus under cabinet lighting to give you ample lighting while preparing meals. The large prime bedroom has broadloom flooring, a 4 piece, 2 sink ensuite and a comfortable sitting room adjacent to the bedroom. The 2nd bedroom is carpeted and has a double closet and its own 3 piece washroom. There is also a 2 piece powder room so your guests do not have to encroach upon the privacy of your bedroom. don't forget the convenience of having your stacked washer/dryer in the unit.You will appreciate the 2 underground oversized parking spaces and the 2 storage cages secure in a storage room. The Palisades is one of the premier condo apartment buildings in New Tecumseth and is part of the reward winning Briar Hill community. Briar Hill offers a large community centre with loads of activities plus winding its way through the community is a 36 hole golf course. Come have a look. You won't be disappointed. (id:57557)
46 Bayardo Drive
Oshawa, Ontario
Welcome to this beautiful newly built freehold townhouse where modern meets convenience in the heart of Oshawa! Located in the prestigious neighborhood of Wind fields and steps to all amenities, its just a 4 minute drive to Costco, great schools, ample amount of stores and parks. Life doesn't get any more convenient than this. Excellent for first time home buyers or investors. Excellent walk and transit score. Lots of upgrades! Being 3 mins drive from Ontario Tech University in Oshawa, this town home offers the perfect blend of comfort and convenience for students, families and young working professionals. The open concept dining and living area is bathed in natural light with large windows and double French doors that lead out to a deck, perfect for relaxing. Upstairs you will find a spacious, thoughtfully designed layout, with 3 large bedrooms. This property boasts premium upgrades like oak finished stairways, engineered hardwood flooring and a modern kitchen! Must see to believe! (id:57557)
421 - 2301 Danforth Avenue
Toronto, Ontario
Welcome To One Of The Latest Condo Additions To The Danforth,Canvas Condos. This Newer Condo Built By Reputable Developer,Haring Model Is North Facing 517 Sqft Size.Condo Offers Bright And Spacious Living Space.S/S Appliances,Comfortable Bedroom, Good Size Balcony, High-End Kitchen,With Backsplash And Smooth Ceilings. Grocery, Restaurants,Shopping, Coffee, All Danforth Amenities+Subway At Your Door!1 Parking And Locker Included. Minutes To The Beaches. (id:57557)
3081 Bridletowne Circle
Toronto, Ontario
Newly Renovated 4 + 2 Bedroom Townhome Available In Highly Desirable Warden & Finch Area. Well-Maintained With 4 Spacious Bedrooms And Plenty Of Rooms To Grow. Lots Of Upgrades That Include New Laminate Floorings On Main & 2nd, New Ceramic Tiles & Laminate In Basement, Kitchen Window Bar, New Quartz Kitchen Countertop & Backsplash, Tons of Pot Lights With Separate Switches, Modernized Bathroom, And Remote Garage. Finished Basement Boasts 2 Bedrooms With Windows & Closets, 3 Pcs Bathroom And Spacious Living area. Roof Was Replaced By Condominium Only 2 Years Ago. Fenced Backyard For Privacy, Extra Long Driveway to accommodate 3 Cars, Lower Maintenance Fee And Water Included, Close To Hwy 401, 404, 407, Dvp, Ttc, Schools, Plaza, And Steps to Bridlewood Mall - A True Commuters Dream And Centrally Located. (id:57557)
Main - 30 Oakridge Drive
Toronto, Ontario
Welcome to a Beautifully Maintained Family Home in Coveted Cliff crest Neighborhood. This immaculate 3 bedroom, family home situated on a stunning 43' x 140' lot backing onto McCowan District Trail Park, offering serene privacy and scenic green space. Ideal for a family, this home features 3 Bedroom, Full Kitchen , Full Washroom Hardwood floor, Ceramic floor in Kitchen. Enjoy the convenience of a driveway space for 2-3 vehicles. Nestled in a quiet, family-friendly neighborhood, you'll experience peace and tranquility while remaining close to key city amenities. Just minutes to Eglinton GO Station and TTC, and within proximity to top-rated RH King Academy and Anson Park Public School. Parks, shopping, and the breathtaking Scarborough Bluffs are all nearby Don't miss your chance to LEASE this exceptional Home. Utlities 60%. (id:57557)
2046a Danforth Avenue
Toronto, Ontario
Spacious 3-bedroom rental in a prime East End location at Woodbine & Danforth! Just steps to the subway, shops, restaurants, and all your daily essentials. Enjoy a short walk or bike ride to the Beaches and everything Queen Danforth Ave has to offer. This bright and well-maintained unit features full-sized appliances, ample living space, and great natural light. Perfect for professionals, or roommates looking for a convenient, vibrant neighbourhood to call home. Don't miss this opportunity to live in one of Torontos most connected and desirable areas! (id:57557)
312 - 1510 Birchmount Road
Toronto, Ontario
Well maintained commercial offices part of a professionally managed multi tenanted building in a Prime location just South of Ellesmere Rd. Easy access to TTC and major highways. Easy access for clients, deliveries and employees. Ample onsite parking for tenants and visitors. Building caters to the " Film Industry" with 4 sound stages and accompaning offices for , work shops, storage, dressing, costume design and preparation etc. BUT any office use is accptable in this 250,000 sf building! **EXTRAS** Bright open space Base condition, this is only one of many offices that I have in this building on 3 floors and I can provide much larger space if needed, TMI, tenant parking and utilities are extra. (id:57557)
217 - 1510 Birchmount Road
Toronto, Ontario
Well maintained commercial offices part of a professionally managed multi tenanted building in a Prime location just South of Ellesmere Rd. Easy access to TTC and major highways. Easy access for clients, deliveries and employees. Ample onsite parking for tenants and visitors. Building caters to the " Film Industry" with 4 sound stages and accompaning offices for , work shops, storage, dressing, costume design and preparation etc. BUT any office use is accptable in this 250,000 sf building! **EXTRAS** Bright open space Base condition, this is only one of many offices that I have in this building on 3 floors and I can provide much larger space if needed, TMI, tenant parking and utilities are extra. (id:57557)
310/311 - 1510 Birchmount Road
Toronto, Ontario
Well maintained commercial offices part of a professionally managed multi tenanted building in a Prime location just South of Ellesmere Rd. Easy access to TTC and major highways. Easy access for clients, deliveries and employees. Ample onsite parking for tenants and visitors. Building caters to the " Film Industry" with 4 sound stages and accompaning offices for , work shops, storage, dressing, costume design and preparation etc. BUT any office use is accptable in this 250,000 sf building! **EXTRAS** Bright open space Base condition, this is only one of many offices that I have in this building on 3 floors and I can provide much larger space if needed, TMI, tenant parking and utilities are extra. (id:57557)
Centre - 2343 Gerrard Street E
Toronto, Ontario
** GST Rebate Eligible - first time buyers can save up to an additional $50,000 ** Unequalled space both inside and out in a rare boutique building! The Centre Home at the Walk-Up offers you an entire floor to call home, featuring over 1,100 square feet inside framed by a pair of terraces at each end filling the home with amazing natural light. A carefully designed floorplan and exceptional details featuring hardwood throughout, a custom kitchen with integrated Fisher & Paykal appliances, gas cooktop, stylish eat-at island and generous dining and living spaces perfect for entertaining. Full 2 bedrooms and 2 bathrooms, with primary ensuite featuring an oversized walk-in shower, dual vanities and a terrific walk-in closet. Exceptional space, designed and built to very high standards with superior acoustic insulation, oversized windows, individual heating/cooling and great ensuite storage. Moments to the Main subway, nearby shopping, parks, schools and Kingston Road Village. Full Tarion warranty and available immediately! (id:57557)
23 Gilchrist Court
Whitby, Ontario
Welcome to 23 Gilchrist Court A Private Oasis on One of Whitby's Most Sought-After Streets! Tucked away on a quiet, prestigious cul-de-sac, this stunning executive home offers a rare blend of luxury, privacy, and resort-style living. Featuring a high-end custom kitchen with premium cabinetry, Cambria quartz countertops, and Wolf & Sub Zero appliances, this home is a culinary enthusiasts dream. Designed with both elegance and function in mind, the main floor features a luxurious primary bedroom retreat complete with a spa-inspired ensuite and walk-in closet. Upstairs, you'll find three generously sized bedrooms, each with direct access to an ensuite, offering comfort and privacy for the whole family. The fully finished Walkout basement includes a spacious fifth bedroom with ensuite access, perfect for guests, in-laws, or Nannies Suite, Also features a state-of-the-art movie theatre, additional living space, and direct access to the backyard perfect for family nights! Step outside into your own private paradise the professionally landscaped backyard showcases a beautiful fibreglass saltwater pool, multiple lounge areas, and lush gardens plus Backs onto green space for ultimate privacy...designed for both relaxation and entertaining. Whether hosting summer soirees or enjoying quiet evenings under the stars, this backyard is truly one of a kind. This home also offers impressive practicality, with a RARE 4-car garage,( 3 Cars, one tandem) parking for up to 10 vehicles, and no sidewalk for hassle-free snow removal and maximum driveway use. Ideally situated near Top rated schools, shopping, transit, Highways 401, 412, and 407, commuting and travel are effortless from this premium location.This is your chance to own a move-in-ready, luxurious home on one of Whitby's most desirable streets. (id:57557)
208 - 1510 Birchmount Road
Toronto, Ontario
Well maintained commercial offices part of a professionally managed multi tenanted building in a Prime location just South of Ellesmere Rd. Easy access to TTC and major highways. Easy access for clients, deliveries and employees. Ample onsite parking for tenants and visitors. Building caters to the " Film Industry" with 4 sound stages and accompaning offices for , work shops, storage, dressing, costume design and preparation etc. BUT any office use is acceptable in this 250,000 sf building! **EXTRAS** Bright open space Base condition, this is only one of many offices that I have in this building on 3 floors and I can provide much larger space if needed, TMI, tenant parking and utilities are extra. (id:57557)
1419 Rougemount Drive
Pickering, Ontario
This Magnificent Custom Home Offers The Finest Finishes Throughout It's 6800 Sq Ft Of Finished Living Space located on the most prestigious street of Pickering. FULL TARION WARRANTY for piece of mind. With A Gourmet Kitchen, Full Gas Range top, B/I Microwave and B/I Oven. 11 Ft Main Floor Ceilings, 10 Ft Upper. This Home is Designed For Entertaining, Huge Family room with Gas fireplace and large covered Veranda with BBQ. Large Ensuite Baths, a true one of a kind Exterior full precast design, Solid wood custom interior doors and huge 6 feet wide 9 feet high mahogany pivot front door. The house feature the herringbone hardwood floors on the main floor and natural oak hardwood floor on the upper levels. Designer kitchen with built-in high end appliances and recessed LED lighting. Sounds proof walls for GYM to enjoy a peaceful workout and spacious movie theatre to enjoy family movie nights.Open riser staircase design with built-in glass railing from top to bottom.The fully finished walk-up basement has radiant heated floors throughout with huge Recreational room with wine rack, Gas fireplace and Wet Bar for large gathering. There is lot of feature to list here and needs the visit to experience the attention to details and design. (id:57557)
209/210 - 1510 Birchmount Road
Toronto, Ontario
Well maintained commercial offices part of a professionally managed multi tenanted building in a Prime location just South of Ellesmere Rd. Easy access to TTC and major highways. Easy access for clients, deliveries and employees. Ample onsite parking for tenants and visitors. Building caters to the " Film Industry" with 4 sound stages and accompaning offices for , work shops, storage, dressing, costume design and preparation etc. BUT any office use is accptable in this 250,000 sf building! **EXTRAS** Bright open space Base condition, this is only one of many offices that I have in this building on 3 floors and I can provide much larger space if needed, TMI, tenant parking and utilities are extra. (id:57557)
906 - 175 Bamburgh Circle
Toronto, Ontario
Super Convenient Location! Luxury 1+1 Condo Unit. Bright Solarium Can Be Used As 2nd Bedroom. Walking Distance To 2 Supermarket (T&T And Foodymart). School, Park, Ttc, Restaurant & Church. 24 Hours Guarded Gate House. Lots Of Visitor Parking. Thoroughly Cleaned, Granite Counter Top. Building Includes Great Amenities Such As Indoor Swimming Pool, Tennis, Gym Etc. Delight And Enjoyable Lifestyle. (id:57557)
202 - 5235 Finch Avenue E
Toronto, Ontario
Stunning & Upgraded 2BR+Den with 2 parking is one of the Biggest Suite In Highly Sought-After Woodside Pointe Condos! Approx 900 SF Of Bright, Functional Space Featuring 2 Full Bathrooms, A Large Den That Can Be Used As A 3rd BR & A Spacious Primary BR With 4-Pc Ensuite & W Closet. Enjoy A Long List Of Premium Upgrades Incl. B. This Pet-Friendly, Well-Managed Boutique Building Offers Underground Parking, 24Hr Security, Rec Room, Visitor Parking. Steps To TTC, Parks, Schools, Woodside Sqr, Groceries, Dining, Worship Places, Pharmacies, Dentists, Bike Trails & Much More! Ideal For First-Time Buyers, Downsizers & Investors - An Unmissable Opportunity!! (id:57557)
113 M Avenue S
Saskatoon, Saskatchewan
Investor Alert! This 588 sq. ft., 2-bedroom, 1-bathroom home is packed with potential! Whether you're looking for a fixer-upper to live in or a smart rental property to add to your portfolio, this is a great opportunity. The home features a full unfinished basement—perfect for storage or future development. The back porch, not included in the square footage, is currently uninsulated but has ducting in place and can easily be converted into a cozy, heated space. Don’t miss your chance to turn this solid little property into something special. Call today to book your showing! (id:57557)
12 Mccowan Road
Toronto, Ontario
Welcome to your dream home! brand new custom-built home located on McCowan Road near Kingston Road! Situated in a highly desirable and convenient location; just minutes to highways, TTC, shopping malls, banks, schools, and all essential amenities. Only 25 minutes from Downtown Toronto, offering the perfect blend of suburban comfort and city accessibility. This stunning modern home is nearly complete and currently under construction, with possession available within 60 days. Featuring 4 spacious bedrooms upstairs, each with its own private ensuite washroom, perfect for large or growing families. Sitting on a premium 50.05 ft x 132.12 ft lot, the home also includes a bright walk-out basement with 3 additional bedrooms and 2 full bathrooms; ideal for in-law living. A rare opportunity you don't want to miss! (id:57557)
485 Brimorton Drive
Toronto, Ontario
Calling all students! Secure your perfect off-campus haven with this fantastic 1-bedroom apartment, ideal for one or two students. Located in a charming home, this unit offers ultimate convenience designed with your academic life in mind. Say goodbye to extra bills! All utilities are included in your rent, covering central air, heat, electricity, and water, so you can focus on your studies without financial surprises. Plus, ensuite laundry means no more trips to the laundromat, and a dedicated private entrance provides your own secluded space. One parking spot is also included. Inside, you'll find a spacious bedroom - your private sanctuary for rest and study. You'll also have access to a beautiful backyard, perfect for unwinding after classes or enjoying a break outdoors. This apartment is situated in the vibrant Woburn area, putting everything you need within easy reach. Stock up on essentials at nearby supermarkets and pharmacies, grab a quick bite at diverse restaurants, and explore various discount stores. Getting to campus and around the city is a breeze with convenient transit options close by. The neighborhood's numerous parks offer a great escape for nature lovers when you need a study break. Don't miss out on this incredible opportunity to live comfortably and conveniently in a student-friendly neighborhood. (id:57557)
Lot 28 N Marysburgh Court
Prince Edward, Ontario
VTB AVAILABLE! (Vendor Take Back Mortgage). Seller Will Offer Buyer Financing For Construction with Rates Starting at 7.99% Interest Only Payments! 75x217 FT Rectangular Lot! Electricity is Available! Build Your Dream Custom Home in a Private Community On a Cul-De-Sac Road Surrounded by Water! Water Access to Prinyer Cove Marina, Linked to the Bay of Quinte & Lake Ontario. Prinyers Park & Boat Launch Just a Minute Away For You to Store Your Boat or Yacht! Enjoy Water Sports, Fishing, Water Activities, or Just Simply Boating Out into Breathtaking Nature! Your Neighbors Infront &Either Side Have Already Built Their Luxury and Executive Vacation Retreat Homes, This is One of The Last Few Lots Remaining! The Lot is Mostly Flat Which Will Make Building Easy & In-Expensive. The Town of Picton is Just an Approximately 20 Minute Drive, with all your shopping, banking, dining out, casual outings, medical, dental, personal care, and any other needs! The RR1 Zoning Allows You to Build a Single Detached Dwelling, Home Business, Private Home Day Care, Bed & Breakfast, Group Home, A Second Unit or Garden Suite & Much More! It Also Allows You to Build a Windmill! Huge Short Term Vacation Rental Business Potential Opportunity! Surround Yourself with High Quality & High Net Worth Families. Come on Down & Drive Around& Take a Look at the Neighborhood to Get Some Great Ideas For What You Can Do on This Lot. Don't Miss Out on This Opportunity! (id:57557)

