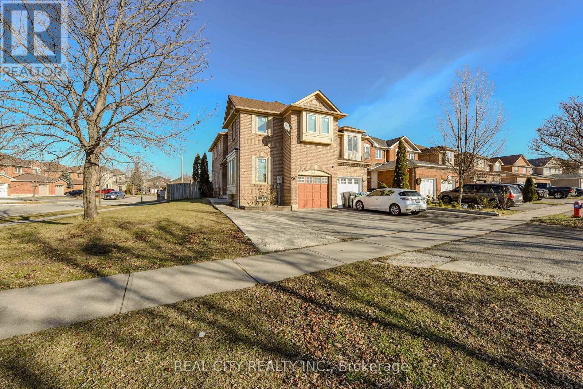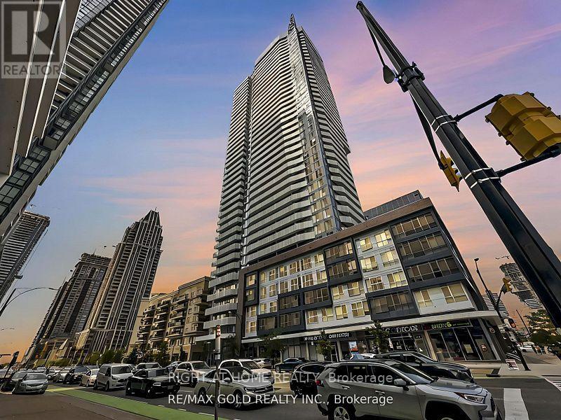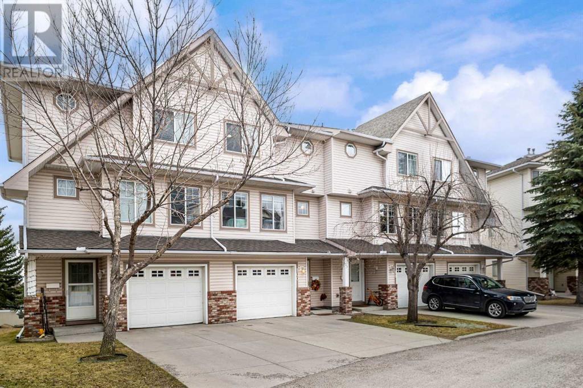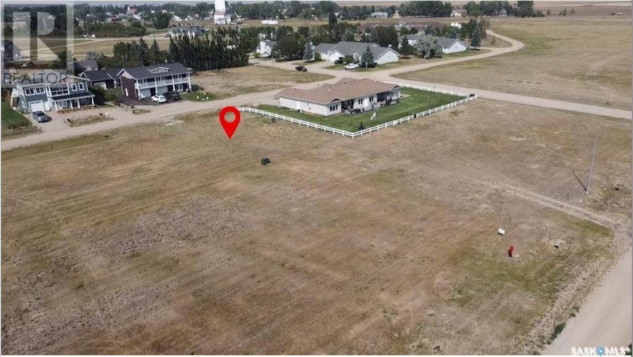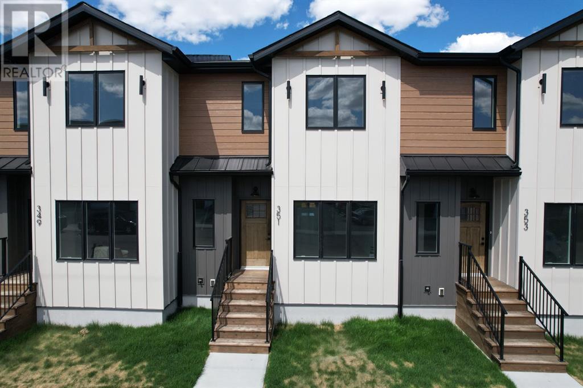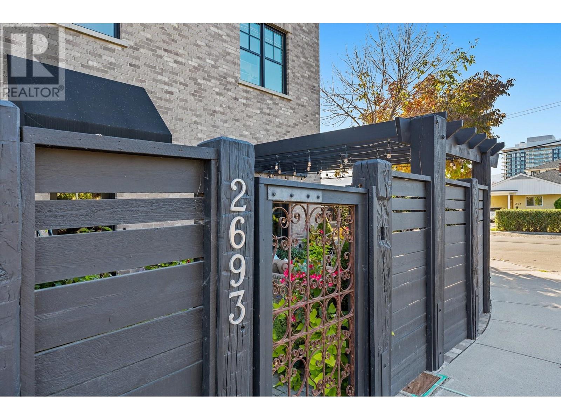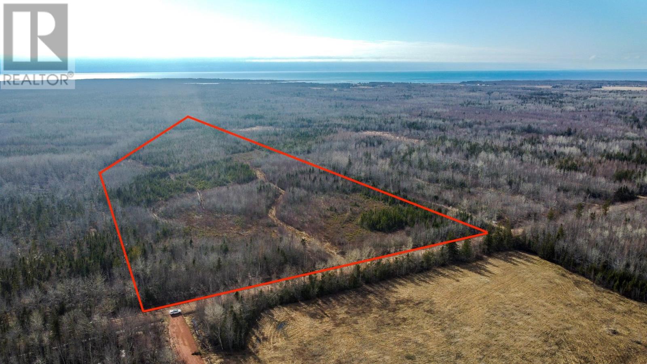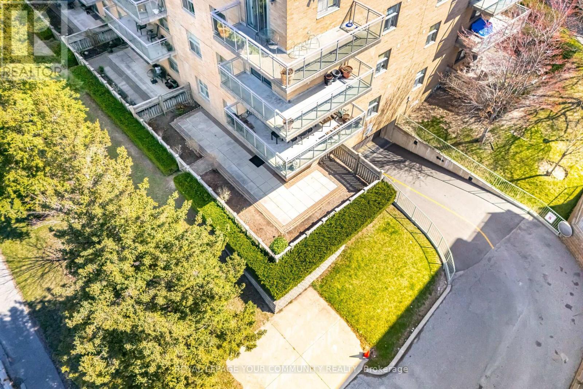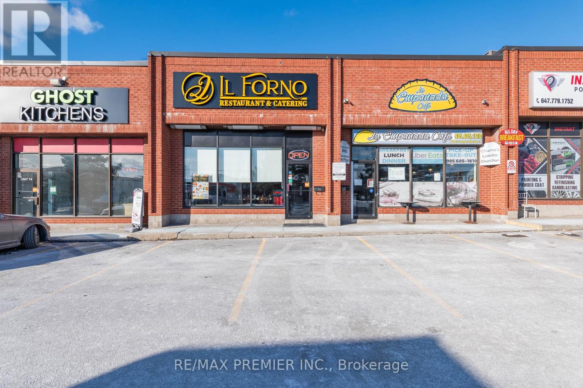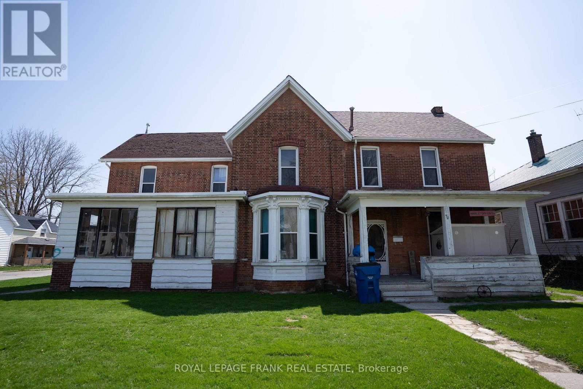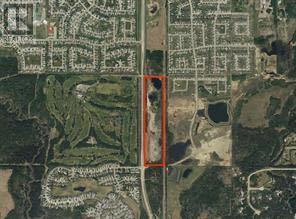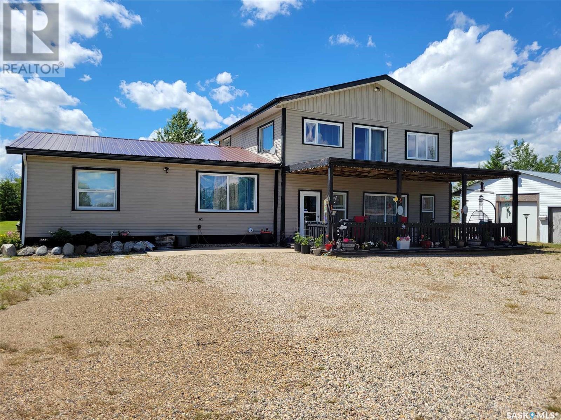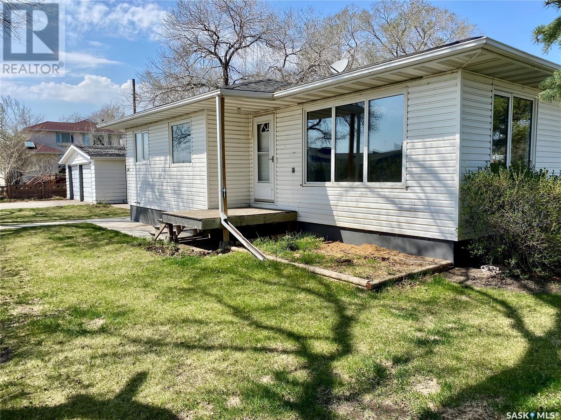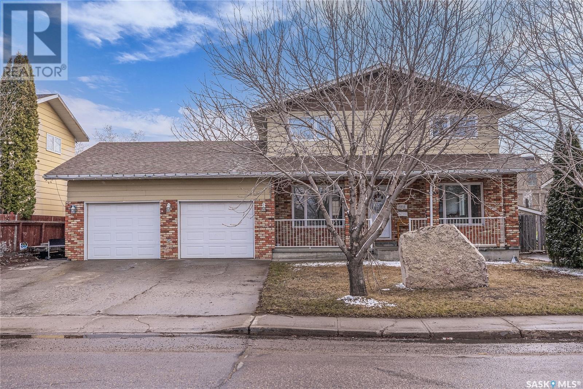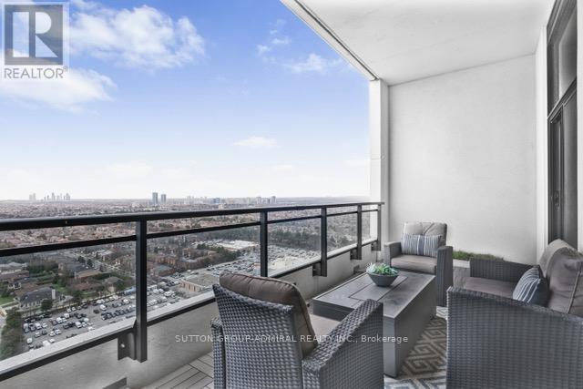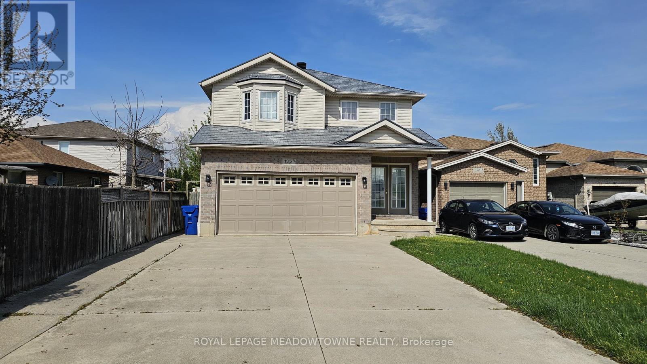1319 Biglow Road
Iroquois Falls, Ontario
Looking for that perfect spot to build your home? A camp to take some much needed relaxation? This newly severed property offers over 14 acres of space with potential for a natural gas hookup. It is conveniently located just minutes from town, providing a peaceful setting away from the noise of Hwy 11. A culvert permit has already been obtained to start off the driveway. Mature trees offer a sound and wind buffer for you to shelter in behind. And not to mention the property is only a hop, skip and a jump away from one of the largest trail networks in Northern Ontario, connecting to plenty of crown land to explore! (Property Lines shown are an estimate only, survey available. Roughly 11.5 Acres of useable space with Easement) (id:57557)
7020 Black Walnut Trail
Mississauga, Ontario
This is an exquisite newly renovated fully furnished modern home with 5 bedrooms and 2.5 bathrooms. Located close to the Pearson Airport & Hwy 401, and 407 to Toronto, it is designed with comfort and functionality in mind. It has a fully equipped kitchen, living room with 65' Smart TV, and high-speed internet, to meet the needs of any guest! Located in a family-friendly neighborhood of Lisgar surrounded by multiple parks and just a 2-minute walk from great restaurants, cafes, shops, and grocery stores. The spacious main floor offers a welcoming and cozy living area that is equipped with a stylish sofa and smart 4K TV where you can relax and unwind! Cook homemade meals in our fully equipped kitchen. Enjoy your cup of coffee or play the instruments in nature with walkout access to a private outdoor backyard. Upstairs, you'll find 4 bedrooms with pillow foam mattresses. The master bedroom has a king-sized bed, an en-suite bathroom, and a walk-out closet, and bedroom 3 has a double bed with a drawer. Dryer, Stove, Microwave, Fridge, Bed, Mattress, Table, Chair, Sofa, Window Coverings, Central A/C, Huge Backyard for Outdoor activities. Available for immediate lease or short-term lease. No check for short term lease. (id:57557)
1008 - 4065 Confederation Parkway
Mississauga, Ontario
Located in the heart of Mississauga, this stunning corner unit offers the perfect blend of modern comfort and practicality. With a highly sought-after southeast exposure and soaring 9-foot ceilings, the space feels open and airy throughout. The unit features 3 spacious bedrooms and 2 well-appointed bathrooms, along with two large balconies. The first balcony spans the two bedrooms and living room, providing two convenient exits, while the second is a private retreat off the master bedroom, offering breathtaking panoramic views of the Toronto skyline and Lake Ontario.The open-concept living area flows seamlessly into a sleek, modern kitchen equipped with stainless steel GE appliances, a generous center island, and elegant quartz countertops. Floor-to-ceiling windows are adorned with stylish roller blinds, maximizing natural light while maintaining privacy. Residents have access to top-tier amenities, including a two-storey basketball court, kids' playground, dedicated workspace, state-of-the-art gym, party room, outdoor BBQ area, and 24-hour security. This unbeatable location is just a short walk to Square One, Celebration Square, the YMCA, Go Transit Terminal, Sheridan College, the library, and a variety of restaurants. Quick access to highways 403 and 401 adds to the convenience. **EXTRAS** Basketball court, kids playground, workspace, gym, party room, outdoor BBQ area.24 hour security. (id:57557)
100 Country Hills Cove Nw
Calgary, Alberta
Welcome to this beautifully maintained 3-bedroom, 2.5-bath townhouse, offering 1,394 sq.ft of thoughtfully designed living space, plus a fully developed walk-out basement and low condo fees. Nestled in the highly sought-after community of Country Hills, this home is perfect for families, first-time buyers, or savvy investors. The main level greets you with a bright and open floor plan, featuring a spacious living and dining area flooded with natural light. The renovated kitchen boasts granite countertops, stainless steel appliances, updated lighting fixture, and a large walk-in pantry—perfect for all your storage needs. From the dining area, step out through the sliding doors to your private balcony, where you can relax and enjoy the amazing views. Upstairs, you'll find three generous bedrooms, including a spacious primary suite with a 4-piece ensuite. Two additional bedrooms and another full bathroom complete the upper level, offering comfort and convenience for the whole family. The bright walk-out basement is fully finished and ready for your personal touch — ideal as a family room, home gym, or office space. This home has seen numerous upgrades in recent years: New hot water tank (2023), New stainless steel fridge (2023), Air conditioner, water softener, RO system, smart thermostat (2023), New roof and balcony (2024) All Poly-B plumbing has been professionally replaced with PEX. Location is everything — and this home has it all! Just steps from a football field and daycares, and surrounded by convenient amenities including T&T Supermarket, popular restaurants, and local shops. Don’t miss your opportunity — contact your Realtor today for a private tour! (id:57557)
395 Route 630
Andersonville, New Brunswick
This large vacant untouched wood-lot is located in a perfect area for outdoor enthusiasts! Whether hunting, fishing, or driving recreational vehicles, this property offers trails that can be enjoyed at your leisure. This location offers all the privacy you could want. Currently, there is a shed and shelter for storage and an insulated travel trailer on the property for your use to get started. If you are considering building a hunting camp or year round residence that boasts plenty of land around, this is your opportunity. This property is waiting for you to take possession of your own private woodlot. (id:57557)
183 Sarah Drive S
Elbow, Saskatchewan
Great Investment Opportunity in the Growing Community of Elbow, SK! Discover the potential of Lot 3 in Lakeridge Estates, offering excellent value just steps from the renowned 18-hole Harbor Golf Course and a short stroll to the Elbow Marina! This spacious 70' x 131' lot provides an incredible opportunity to design your dream property, with the possibility of capturing stunning views of Lake Diefenbaker. Enjoy the convenience of town water, gas, and power already at the property line. Experience the best of Elbow living — sail in the morning, golf in the afternoon, and relax into a lifestyle you've always dreamed of. Don't miss out on the last available lot from the developer— call today! (id:57557)
351 9 Street
Fort Macleod, Alberta
Discover these beautifully designed townhomes where modern finishes and thoughtful design come together to create the ideal living space! Spacious Living with the thoughtfully designed living space that features 3 bedrooms and 3 bathrooms. The main floor is bright and open with a gorgeous kitchen, lots of dining space and a living room with a big south facing window. Upstairs you have the bedrooms including the Primary bedroom with walk in closet and ensuite as well as another full bathroom. The basement is open for development so you can add your personal touches for more bedrooms or a great big family room. If you'd like it professionally completed the builders are able to work with you on that for an additional fee. Some neighbourhood Highlights include the upcoming Municipal Park! It's a brand new park which is being developed across the street with construction set to begin in spring 2025. The park will be completed in phases adding even more value to this growing community. It's a Family-Friendly Area: Close to schools with no busy highways to cross. The front yard is Low Maintenance with some nice landscaping and the option to add an off street parking pad! New Home Warranty is included for peace of mind. Don’t miss this opportunity to own a modern, move-in-ready home in a promising neighbourhood. Contact us today to schedule your private viewing! (Photos showed are from a similar unit with the same style and layout.) (id:57557)
2693 Gore Street
Kelowna, British Columbia
Nestled in the heart of South Pandosy, one of Kelowna's most sought-after neighborhoods, this beautiful brownstone showcases luxury and urban sophistication. This home features main-level living with an open-concept layout, seamlessly integrating the kitchen, dining, and living areas—ideal for daily life and entertaining. The gourmet kitchen is a chef’s dream, complete with custom cabinetry, professional-grade stainless steel appliances, a spacious center island, and elegant white quartz countertops. Fir wood floors extend throughout the main level, while a cozy built-in desk provides a dedicated workspace off the living room. The living room features a brick-surround gas fireplace as its focal point. French doors open to a private, fenced patio shaded by a pergola, surrounded by mature landscaping that enhances privacy and creates a tranquil outdoor escape. Ascend to the second level, where you’ll find two primary retreats, each with its own en suite, making it an ideal layout for guests. The main primary en suite is a sanctuary of luxury, offering a glass-enclosed shower, floating double vanity, and a classic claw-footed tub. With a walk score of 93, this property offers the ultimate in convenience, situated just minutes from the boutique shops, vibrant cafes, and the Abbott Street corridor. one-car garage. (id:57557)
3950 Cimarron Drive
Kelowna, British Columbia
STELLAR PRIVATE SUNSET RANCH GOLF COURSE LOCATION WITH VALLEY, LAKE & CITY VIEWS from this Newer Walk-Out Rancher in super desirable Main Floor Living Home with Finished Basement. 2021 HOME SHOWS AS NEW with it's BEAUTIFUL, BRIGHT, VERSATILE DECOR showcasing the FINE FINISHING that you expect in this MASTER PLANNED & GATED COMMUNITY. Steps to Great Golfing & Great Dining at the Clubhouse. No need to be a golfer to appreciate the Lush Green Landscape, Quiet Nature, Lovely Vista Views, and being part of the Friendly Community of Neighbors at your doorstep. The Inviting Front Patio & Foyer Entry welcome you to more than 2200 square feet of living with Vaulted Ceilings, Large Picture Windows, Feature Tile Fireplace, White Kitchen Cabinetry, Quartz Counters, Pantry, Entertainer's Island with Bar Seating and dedicated Dining & Living spaces both with access to your Large Upper Deck where you find a covered area equipped with remote control sun shade & an open area to soak in the beautiful weather the Okanagan is known for! Sizable DEN & Primary Suite with Ensuite & Walk in Closet built for 2, the Den & Laundry Room on the Main floor PLUS 2 Great Sized additional Bedrooms downstairs ~ alongside your Super Size Rec Room with Cozy Fireplace #2 & the Lower Deck/Private Zero to Low Maintenance Yard. IF A LOCK AND GO GOLF COMMUNITY IS THE TICKET, THIS HOME IS THE KEY with outside patios & no maintenance yard, Secure Garage parking for 2, proximity to the Airport & a low monthly fee too! (id:57557)
Bumblebee Road
Stanley Bridge, Prince Edward Island
A Rare Find on PEI's North Shore! This exceptional 40.76 acre property offers a perfect blend of cleared farmland and beautiful woodland, all just within minutes from Cavendish Beach, world-class golf courses, and the Stanley Bridge Wharf for fresh seafood. This property features approximately 20 acres of clear farmland, with the remaining property is mixed woodland. Although the property is located on a seasonal road, it offers peaceful surroundings and even a distant ocean view. This would be a fantastic space to build your dream home, your new tourism business, a hobby or horse farm, or whatever else you may be dreaming of in Prince Edward Island. The possibilities here are endless! Please note: government approval would be required to build a home on the property. Property boundaries displayed on the aerial photos are used to provide a visual. All measurements are approximate and to be verified by the Buyer if deemed necessary. (id:57557)
Lot 17-4 Christopher Road
Tignish, Prince Edward Island
Escape to tranquility with this stunning 2.61-acre waterfront lot on the serene Big Tignish River. Offering picturesque north-to-south views, this property is perfectly positioned to enjoy breathtaking sunsets over the river. This lot has been surveyed and Category 1 perc-tested, making it an ideal canvas for your dream home. Whether you're envisioning a year-round residence or a seasonal retreat, this peaceful location offers endless possibilities. Embrace the beauty of nature and the charm of waterfront living?your future home awaits on this exceptional piece of land. Don?t miss out on this opportunity to create your slice of paradise! (id:57557)
Cannontown Road, Rte 165
St. Timothee, Prince Edward Island
Large 40 acre parcel of land located on Cannontown Rd in St. Timothee, PEI, minutes away from the community of Abram's Village and Wellington where you'll find all your amenities. This property features a mixture of woodland and partially cleared in areas as you can see in the aerial photos. There is approximately 750 ft of road frontage along Cannontown Rd. There is easy access to many ATV and snowmobile trails around the area. Note: There is 15% HST applicable on top of the purchase price. Non-residents of PEI are encouraged to look into the rules and regulations of the Island Regulatory and Appeals Commission. A non-resident of PEI is required to apply to purchase a property in excess of 5 acres, and there are various rules surrounding IRAC which limit the ability for non-resident purchases. It is advised to speak with your own REALTOR®, a lawyer, or contact the Island Regulatory and Appeals Commission for more information if you are not currently a resident of PEI. All measurements are approximate and to be verified by the Buyer if deemed necessary. The red lines drawn on the aerial photos are an approximate boundary line as there is no survey for the property. (id:57557)
Patucket Road
Tarantum, Prince Edward Island
Welcome to Tarantum. Here you'll find 95 acres on a nice private road. The property has had some clear cutting done in 2022 but was replanted with White spruce,Black spruce,Larch and White pine. Some of the property could be turned into farmland and used for agriculture production. Enjoy the peaceful setting and build your private retreat. Only 15 minutes from Stratford. (id:57557)
1495 Graham Street Unit# 407
Kelowna, British Columbia
Luxury 2 bed, 2 bath penthouse in the heart of Kelowna. This executive condo features soaring 16 ft ceilings, floor-to-ceiling windows, and panoramic views of the city. Enjoy two private balconies and a stunning, rooftop patio with hot tub, perfect for entertaining or relaxing. The open-concept kitchen is equipped with stainless steel appliances, electric range, and wine fridge. The spacious primary suite offers a walk-in closet and ensuite with a double glass shower. Includes 2 oversized side-by-side underground parking stalls, a storage locker conveniently located near the parking stall, and in-suite laundry. Additional upgrades include heated tile floors in the primary bedroom, custom millwork in the closets, a new hot water tank, new washer/dryer, upgraded LED lighting and fixtures, custom carpet in the second bedroom, and a hospital-grade air purification system. Building amenities include a rooftop pool and hot tub, fully equipped gym, infrared sauna, fire pit lounge, meeting room, car wash, and guest suites. Pet-friendly and ideally located just steps from Okanagan Lake, Knox Mountain, and vibrant Downtown Kelowna—this is urban living at its finest. (id:57557)
112 - 2502 Rutherford Road
Vaughan, Ontario
Villa Giardino Residence In The Heart of Maple Offering A Truly Unique Community Lifestyle Like No Place Else!! Impressive Unit Offers 2 Bed, 2 Full Baths, 1 Parking, 1 Locker Plus A Large Private Storage Room/CANTINA Right Next To Your Parking!! And Five Top Reasons To Move Here: #1. Walk-Out To Your Massive WRAP-AROUND 780 SQ.FT. Terrace With South & West Exposure Perfect For Entertaining/Light Gardening Or Relaxation. #2. Enjoy Bungalow-Style Vibes In The Highly Desired Main Floor Corner Unit Featuring 10 Ft Ceilings With Natural Light Pouring In All Day. #3. Luxury Of Parking Directly Outside Your Condo With Unit Access Via Patio Door. #4. Spacious and Sun-filled Eat-In Kitchen Has Window Above Sink And Will Accommodate Your Large Family Gatherings. AND #5. Condo Fees Include ALL Utilities, Cable, Internet And Landline. Live The European Lifestyle By Starting Your Mornings At The Espresso Bar, And Ending Your Days With Card Games & Bingo With Your Many New Found Friends!! Numerous On-Site Amenities Include Grocery Store, Hair Salon, Espresso Bar, Gym, Games Room, Library, Exercise Classes, Weekly Shuttle Service To Shopping, Bocce Ball Court, Summer Farmers Market, Monthly Dinners/Dances, And More. Hurry Before This Gem Is Gone!! (id:57557)
15 - 4000 Steeles Avenue
Vaughan, Ontario
Excellent Location!!!* Fine Dine Italian Restaurant at a Prime Location in Vaughan, in a Thriving and Established Community with a Great Mix. Ample Parking and High Speed Traffic. The restaurant is location in a busy footfall area, at Street level. Well-established turnkey sale. All equipment and fixtures in clean, excellent condition included, along with good leases. Unlimited guest parking, with 2 reserved parking spots. The interiors are aesthetically done. Excellent business with lots of room to grow. *Please do not go direct or talk to employees* Fully equipped kitchen with cold storage. Buyer, Buyer's agent/Solicitor to verify all measurements, taxes, and zoning info. (id:57557)
700 Kane Valley Road
Merritt, British Columbia
Escape the hustle and bustle and embrace the serenity of country living with this expansive 10.28-acre property, ideally situated just 2.5 hours from the Lower Mainland and conveniently close to the Coquihalla Highway. Whether you're seeking a peaceful full-time residence or a weekend getaway, this land offers the perfect blend of privacy and accessibility. A picturesque creek meanders through the property, complemented by an access bridge leading to the back half and adjacent Crown Land, providing endless opportunities for exploration. Enjoy a fifth wheel sheltered under a covered area, set up for weekend retreats, along with a sea can featuring a covered storage area ideal for keeping your recreational gear safe and accessible. The surrounding area boasts numerous fishing lakes, hiking trails, and cross-country skiing spots, offering year-round outdoor activities right at your doorstep. This property is a rare find for those looking to immerse themselves in nature without sacrificing convenience. Call the listing agent for more information or to book your private tour. All showings are by appointment only. (id:57557)
48 - 50 Lorne Avenue
Chatham-Kent, Ontario
Opportunity Knocks at the Corner of Lorne & Raleigh! Welcome to this rarely offered fourplex in the heart of Chatham, perfectly situated on a prominent corner lot at Lorne Ave and Raleigh St. This fully detached building features four self-contained residential units, offering immediate income with room to grow. This is an excellent opportunity for investors looking to add value through future updates and exploration of the property's long-term potential. Zoned appropriately for multi-residential use, this property invites the next owner to bring their vision and capitalize on a solid, income-generating asset. Located close to schools, parks, transit, and just minutes from downtown Chatham. Don't miss your chance to secure a multi-unit property with strong upside in a growing community. (id:57557)
Cc Resources Road
Grande Prairie, Alberta
GENERATIONAL OPPORTUNITY TO ACQUIRE A VERSATILE 29+/- ACRE PARCEL OF LAND IN THE CITY OF GRANDE PRAIRIE, AB. This rectangular lot is strategically located in the SE quadrant of the city and poised for future growth in the surrounding area. Adjacent to the Grande Prairie Golf & Country Club, Upscale neighborhoods & the Evergreen Events Complex which is host to hundreds of thousands of visitors annually. The land currently has an RM(Medium Density Residential) + CG(Commercial General) which offers nice flexibility for development options and multiple types of revenue & return on investment streams. Multi family apartment complexes, Adult gated community, RV park, recreational/sport facility, commercial retail, hotel, gas station this area truly leads itself to endless development opportunities. Priced at $32,706/acre it allows for future growth and servicing & access work to be completed while still leaving margins in the long term project. This is currently the largest parcel of it’s type available on the market in the City of Grande Prairie and all economic factors are pointing in the direction of steady growth in the region in both the near/long term. There are currently development outline plans in place and available for Buyer’s review. Capture the chance to bring your project to life and the returns that come with it. Contact a Realtor today to gather further information and let’s find the path forward to meet your investment goals. (id:57557)
Villeneuve Acreage
Wallace Rm No. 243, Saskatchewan
Welcome to your dream home! This stunning property, situated on a sprawling 80-acres, offers unparalleled views and serenity. With 2,640 sqft of luxurious living space, this home is a true gem. The main floor boasts a beautiful open-concept design, featuring a spacious living room flooded with natural light. Enjoy the charm of two bedrooms, an office/den perfect for remote work or relaxation, and two elegant bathrooms complete with stunning clawfoot tubs. Adding to the space, a 900 sqft suite with a separate entrance that includes an additional large bedroom, a bathroom with an air jet tub, and it's own kitchen and living room, ensuring comfort and privacy. Step outside to find a beautiful yard, complete with a cozy firepit and picnic area, perfect for outdoor gatherings. The land surrounding is fully fenced, offering security if your wanting cattle. For those with hobbies or business needs, the property includes a massive 40 x 80 shop with impressive 16-foot walls built in 2020, as well as a 23 x 26 garage with a concrete floor and power. Relax and unwind on the gorgeous covered front deck, where you can take in the breathtaking views of your expansive property. This home truly has it all – space, luxury, and a perfect blend of indoor and outdoor living. Don’t miss this rare opportunity to own a piece of paradise! (id:57557)
320 2 Street E
Carnduff, Saskatchewan
This inviting 2-bedroom bungalow offers over 1,000 sqft of cozy living space on a prime corner lot directly across from the school—perfect for families or anyone who appreciates a walkable location. Step into the bright living room with gleaming hardwood floors and a clear view of the school playground, creating a cheerful and connected atmosphere. The eat-in kitchen and dining area provide plenty of space for meals and gatherings, while original wood trim and doors throughout the home add warmth and character. Downstairs, the renovated basement features stylish vinyl plank flooring, roughed-in plumbing for a second bathroom, and plenty of space to easily add a third bedroom. Outside, enjoy your private patio area surrounded by mature shrubs, a dedicated garden space, and a double detached garage that’s mostly insulated—ready for your projects or storage needs. A well-cared-for home in an unbeatable location—don’t miss this opportunity to live in the heart of Carnduff! (id:57557)
2232 95th Street
North Battleford, Saskatchewan
Charming 2-Storey Family Home in Prime Location! This spacious gem is perfect for your growing family, nestled near tons of schools and convenient shopping, backing onto Discovery Co-op. The recently renovated kitchen boasts brand-new cabinetry, a large island, and flows seamlessly into the expansive dining room, perfect for entertaining or for your growing family. Enjoy the cozy living room with stunning hardwood floors, or unwind in the sunken family room with new laminate flooring and a wood fireplace. Main floor highlights include a two-piece bath, laundry room, and direct access to the oversized double garage. Patio doors lead to a private, tree-lined backyard which is fully fenced. Upstairs, discover four generously sized bedrooms, a 4-piece bath, and a luxurious 3-piece ensuite with a tiled walk-in shower. The basement offers a spacious rec room, utility room, 3-piece bath, and ample storage. Additional perks: energy-efficient furnace and water heater, central air, central vac (2020), R.O. water system and so much more!! Don't miss this exceptional family home! Call today for a private showing. (id:57557)
3006 - 1 Grandview Avenue
Markham, Ontario
This stunning 1,275 sq. ft.(1127 + Balcony 148 Sqft) Sub-Penthouse Offers 10 ft Ceilings. Unit Comes With 2 Owned Parking Spaces ( 1 Prewired For An Electric Vehicle) And A large Locker. One Of The Best Features Of This Unit IS The Beautiful Terrace Balcony With An Unprecedented, Unobstructed View, And Den Easily Converts To A 3rd Bedroom Or Private Office With Built-In Murphy Bed & Shelving. Also Only 5 Units On This Floor/Level. Leed Gold Certified. List Of Upgrades includes Granite Kitchen Counter And Island, Built-In Appliances, Evberwood Flooring, Heated Bathroom Floors, All Faucet Hardware, Mirrored Closets, Zebra Blinds, Closet Organizers. This Prestigious Building Includes, Gym, Yoga, Sauna, Bbqs, Terrace, Lounge, Library, Theatre, And A Prep Kitchen For Your Entertaining Needs. Dual Control Zones For Heating And A/C. A Short Walk To The Bus Station And New Underground Subway To Come In The Next Few Years. (id:57557)
135 Taylor Trail
Chatham-Kent, Ontario
Step Into Comfort and Space In This Lovely 2-Storey Detached Home, Perfect For Growing Families Or Those Who Love To Entertain. Featuring 4 spacious bedrooms, a Handy 2-piece bathroom in the finished basement- There's room for everyone to live and relax comfortably. You'll love the deep, private backyard with no neighbours behind a peaceful retreat for Summer BBQ's, Kids to play, or simply to unwind. The 2-Car Garage and 4-Car Driveway (No sidewalk!) Situated in a friendly and convenient neighbourhood, It's just a 10-Minute Walk to Chatham-Kent Secondary School, and Only 5 Minutes by Car to Grocery Stores, Restaurants and Everyday Essentials. This home offers the perfect balance of space, privacy and location-ready for you to move in and make it your own. No pets allowed. (id:57557)


