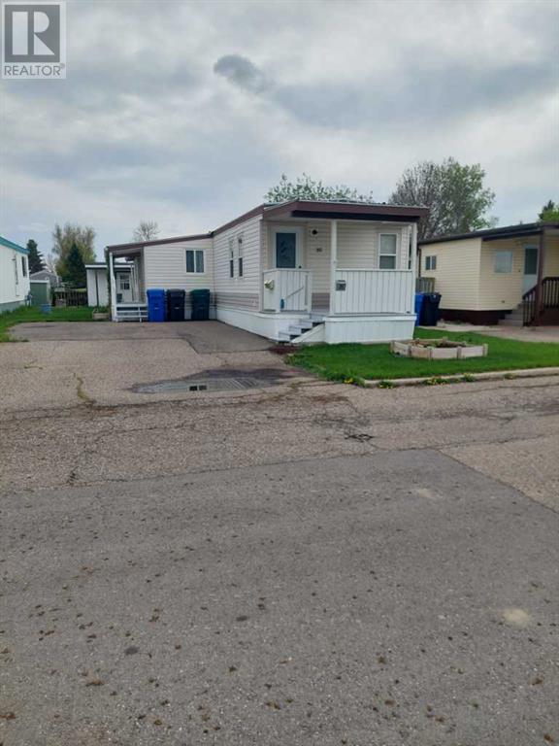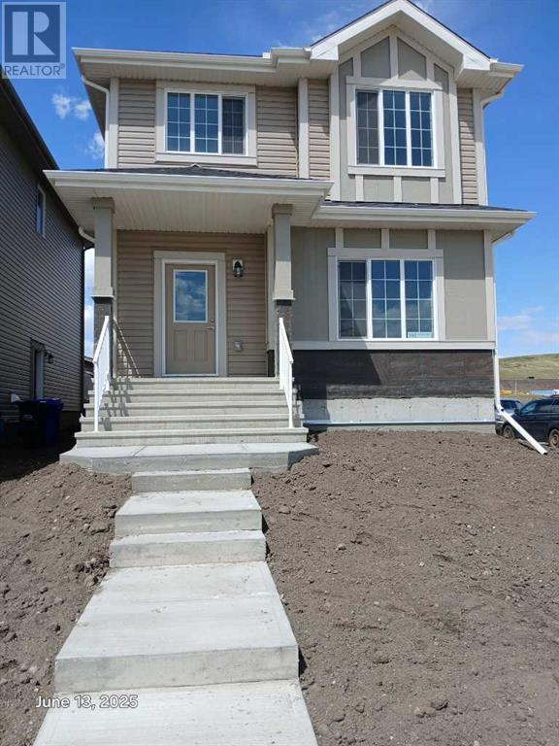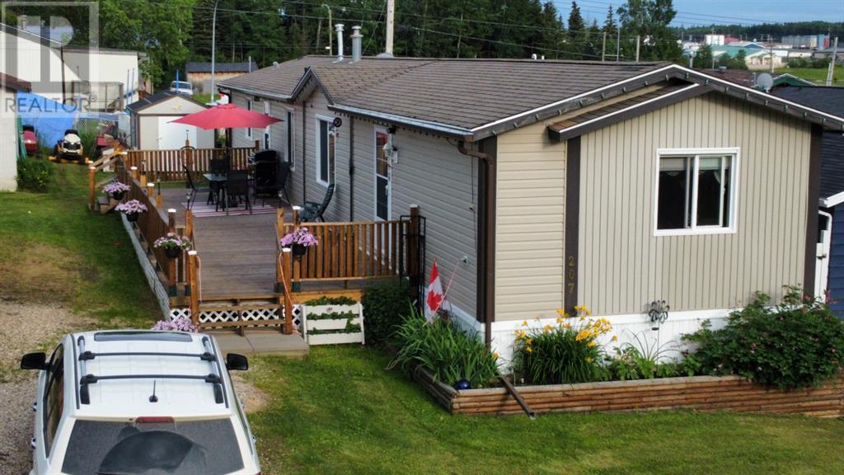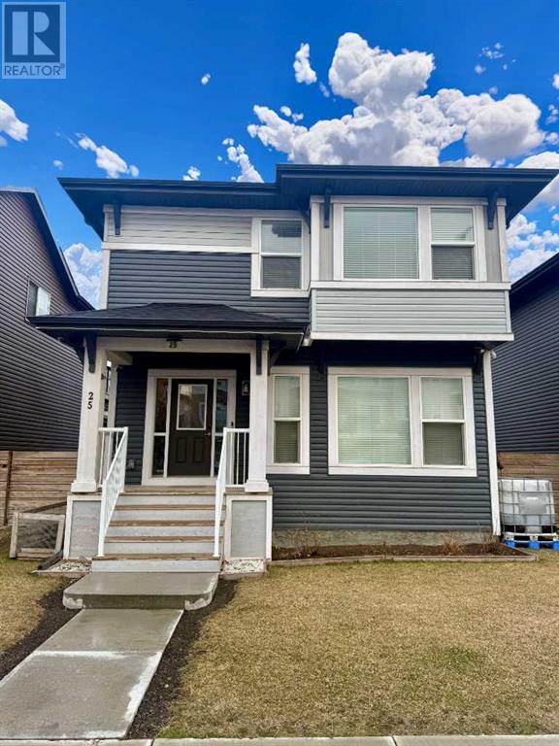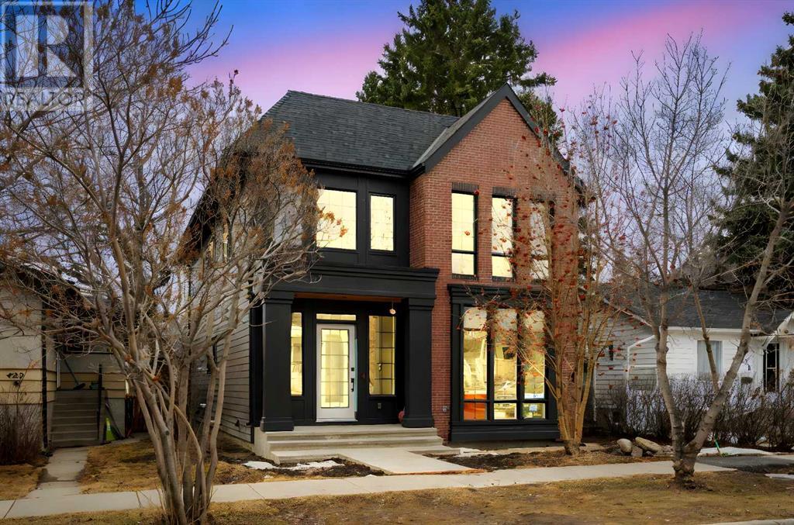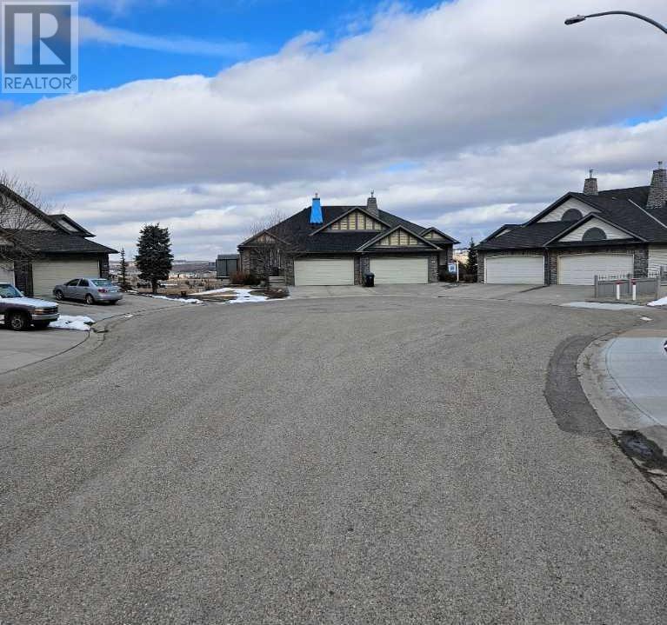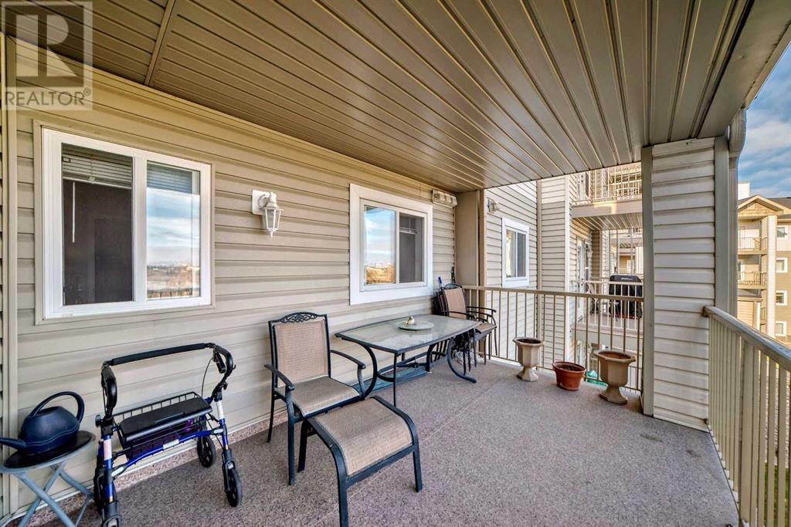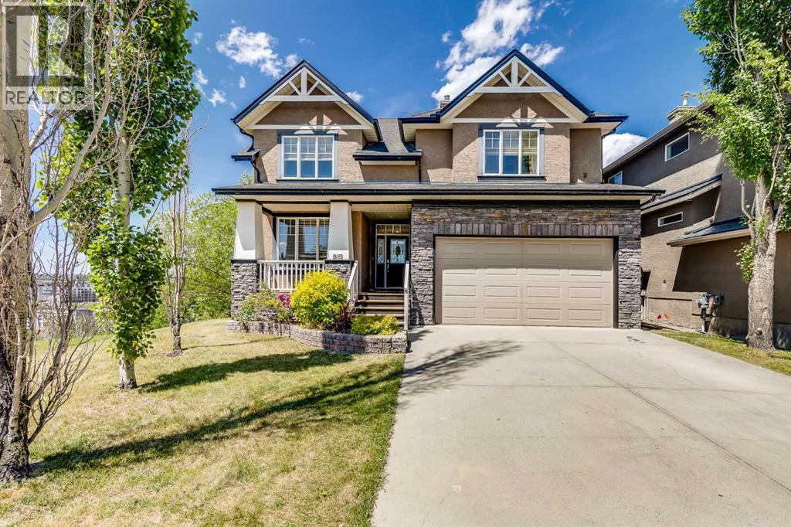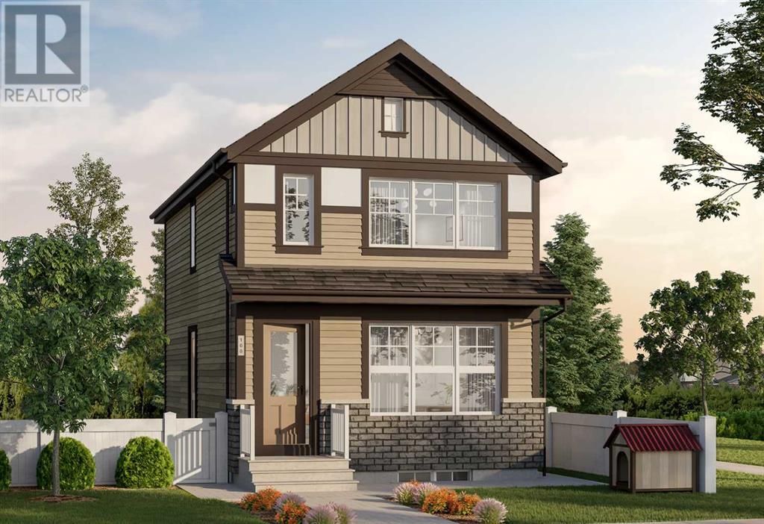410 15360 20 Avenue
Surrey, British Columbia
Welcome to ADAGIO I! Experience top-floor living in this beautifully appointed 2-bedroom, 2-bath + flex condo featuring high-end finishes and a thoughtfully designed open-concept layout. Enjoy soaring 12' ceilings in the living room, 9' ceilings throughout, and seamless access to a generous covered balcony with courtyard views. The gourmet kitchen is a chef's dream, complete with SS appliances, granite countertops, and sleek cabinetry. Cozy radiant in-floor heating adds year-round comfort. Exceptional amenities include a 10,000 sq.ft. landscaped courtyard, fitness centre, steam room, car wash bay, and a stylish clubhouse with a chef's kitchen, fireplace, and pool table. Conveniently located steps to parks, shopping, and transit--move in ready and enjoy the lifestyle you deserve! (id:57557)
1327 Twp Rd 8-4
Rural Pincher Creek No. 9, Alberta
RIVER FRONT LUXURY HANDCRAFTED LOG HOME 4.5 acres of private, sheltered Oldman River frontage with breathtaking Rocky Mountain views. Craftsman designed and constructed custom log home with almost 4000 sq. ft. of developed space. The grand welcoming entry into this home opens into a vaulted great room and open plan kitchen/dining area. Every room has a view! This 4 bedroom, 4.5 bath home represents the ideal family or extended family home or retreat. Built in 2009 this home features complete comfort and privacy for the discerning buyer. Primary bedroom on main floor with balcony, walk-in closet and deluxe master ensuite including soaker tub and independent shower. 2 generous sized bedrooms on the upper level, featuring personal ensuites and river views perfect for family or guests. The fully developed, high 9 foot walls, walk out basement features a large recreation area, large bedroom, office/den or flex area, full bathroom, laundry room, mechanical room and huge cold room. The ICF foundation creates a cozy, comfortable lower level area with bonus sweeping Oldman River valley views. An insulated, attached double garage provides convenient entry into the home. Durable behemoth timbers, hardwood flooring and tile throughout this home. In addition to the spacious home there is a 32’ x 44’ log shop, completely insulated and heated. Enjoy the work area or convert to additional living space. This property would make an ideal bed and breakfast, Air BnB, equestrian or hobby farm, corporate or private retreat. Located in the MD of Pincher Creek, it is a short drive to Waterton and Glacier Park, Castle Mountain Resort, Fernie Alpine Resort, the Oldman Reservoir and the scenic Crowsnest Pass. Family, friends and guests will enjoy this blue-ribbon river front acreage for fishing, wildlife viewing, equestrian pursuits, private camping, hiking, skiing, snowshoeing, canoeing, cycling, windsurfing, water skiing and boating. Easy access off of the Cowboy Trail, Highway#22, o nly 2 hours south of Calgary. (id:57557)
35, 1410 43 Street S
Lethbridge, Alberta
Clean and well maintained home in one of the nicest south side subdivisions. Discover this special sunny location, lot's of windows and all the appliances make this home a great alternative to a condo. With two bedrooms and the space you need, you can make this the first stop on your viewing list. A garden area and room for your little four legged friends are special extras that you will appreciate with this home. A 10'x10' Shed in the side yard completes the picture. Call your favorite REALTOR® soon! (id:57557)
5123 49 Street
Provost, Alberta
Welcome to this charming 2-bedroom, 1-bathroom home nestled in a serene neighbourhood, offering a perfect blend of comfort and convenience. Whether you're a couple looking to start a new chapter or an investor seeking a promising rental property, this residence promises to meet your needs with its thoughtful layout and attractive amenities. One of many standout features this home offers is an open concept with a spacious and inviting living room perfect for relaxing evenings or entertaining guests. Another standout feature of this property is its fenced backyard, providing privacy and security for outdoor activities and/or pets. A double detached garage offers parking for two vehicles and additional storage space—that adds immense practicality to the property. (id:57557)
217, 36078 Range Road 245 A
Rural Red Deer County, Alberta
Welcome to this stunning 110' lake front home with breathtaking views, a multitude of amenities and 2226 sq ft of upgraded living space! As you enter, you'll be greeted by an open floor plan that seamlessly combines the kitchen and living and dining areas. The kitchen features beautiful granite countertops and newer appliances. The home boasts three bedrooms on the upper level, providing ample space for family and guests. The large master bedroom comes complete with a 3-piece ensuite and patio doors that open up to a deck, allowing you to enjoy the serene lake views. Downstairs, you'll find a spacious family room perfect for entertaining, along with a huge fourth bedroom equipped with two double bunks. The home is fully furnished, including a custom-built table and vanity, ensuring that you have everything you need to settle in comfortably. The garage has been converted into a workshop, ideal for the handyman or hobbyist. Additionally, there is a games room and a boat house by the lake, offering endless opportunities for recreation. A pier and boat lift are also included, allowing you to easily access the water and enjoy boating activities. One of the standout features of this property is the modern equipment room, which produces water of exceptional quality, suitable for bottling. The main living area and master bedroom are equipped with custom electric blinds, adding convenience and privacy to your living space. With so many incredible features and amenities, this lake front home has so much to offer. It's truly a place where you can relax, unwind, and create lasting memories. Don't miss out on the opportunity to discover all that this remarkable property has to offer. (id:57557)
18 Lakeland Road
Sylvan Lake, Alberta
Nestled in a serene neighborhood, in the most beautiful location, backing a greenspace and pond and trails, this stunning 3 bedroom home is more than just a place to live; it's a lifestyle waiting to be embraced. Imagine waking up each morning in a spacious primary suite, where sunlight dances through the windows, illuminating your personal retreat and if that isn't enough sunlight, move into the primary suite's own private sunroom. Also a 5pc ensuite bathroom with jetted tub. 2 additional bedrooms, 4pc bath and large family room complete this upper level. The heart of the home, the main floor expansive living space, welcomes you from the large foyer seamlessly flowing into a gourmet kitchen equipped with modern appliances and ample counter space, along with sit up eating island, open to dining and living areas, so it's perfect for entertaining guests or catching up with family. Elegant living space with fireplace and front office/library filled with natural light, main floor laundry and 2pc bath complete this level. Head down to the walkout basement, here you will find a large family room, great sized games area, 4pc bath and a flex room with many options for use. Step out the door to the closed in sun room that overlooks the parklike backyard setting, this room is wired for a hot tub. Open the windows and take in the fresh breeze or keep them closed and stay cozy and warm. This home is air conditioned, has infloor heat, RO system and water softner. Fenced and landscaped yard, 3 car garage with plenty of room for all your things. This home is not just a property, it's a canvas for your family's memories. (id:57557)
181 Norseman Close
Penhold, Alberta
Move into your new home and start summer right! This brand new FULLY FINISHED modified bi-level built by Asset Builders Corp. (Winner of the 2024 Builder of the Year) is located in the Oxford subdivision, which is conveniently located across the road from the Rec Centre & New School or only a short walk to groceries, restaurants & fuel, close to Highway 2 for those who commute & a 9 min drive to the Red Deer! 4 bedroom, 3 bath home is the perfect size home for your family with double attached garage & back yard w/back lane for any RV's, boats or space for Fido! Step up on the 5'x6' verandah into this spacious entryway that you will appreciate. Up to the main level which features natural light streaming though many triple paned windows throughout the home. Kitchen features quartz countertops & 4 upgraded appliances. The open floor plan on this level is great for entertaining & families with the nice flow between the great room w/pretty electric fireplace & dining & kitchen. Plus a full bath & bedroom on this main level, perfect for a home office. Upstairs is the nice sized primary bedroom with a full ensuite & walk in closet with window for extra light. Downstairs is super bright & has 2 good sized bedrooms, family room area & another full bath. Underfloor heat roughed in. Sunny south facing Back deck is 16'x10' w/metal railing & nice sized yard, perfect for a gardener or sun worshipper. GST is included with any rebate to builder. (id:57557)
63 Bardwell Way
Sylvan Lake, Alberta
BRAND NEW CONSTRUCTION | AUGUST POSSESSION - Situated in sought after Beacon Hill and only steps away from parks, playgrounds and schools, this modern 2 storey could be your family's next home! Built by Laebon Homes, this 2 storey Riley floorplan offers 1928 square feet above grade, a wide open floor plan filled with natural light, and modern finishes throughout. The kitchen is well appointed with two tone cabinetry, quartz counter tops, a large island with eating bar, stainless steel appliances, and a large walk-in pantry. The living area is spacious and bright with a large picture window overlooking the backyard, and the adjacent dining area offers access to the back deck through large sliding patio doors. Upstairs you'll find the spacious master bedroom suite with your own private 4 pce ensuite with his and hers sinks, shower, and a spacious walk-in closet. Two more bedrooms share a 4 pce bathroom, and you'll appreciate the convenience of upper floor laundry close to all the bedrooms. You'll love ending your day in the large bonus room, which makes the perfect space for family movie nights or a relaxing space to wind down. The attached garage is insulated, drywalled, and taped. If you need more space, the builder can complete the basement development for you, and allowances can also be provided for blinds, and a washer and dryer to make this a completely move in ready package. Poured concrete front driveway, front sod, and rear topsoil are included in the price and will be completed as weather permits. 1 year builder warranty and 10 year Alberta New Home Warranty are included. Taxes have yet to be assessed. This home has an estimated completion date of August 2025. Photos and renderings are examples from a similar home built previously and do not necessarily reflect finished and colours used in this home. (id:57557)
2506 62 Street
Camrose, Alberta
The latest 2025 Katerra Contracting Show Home is under construction but near completion– meticulously crafted with zero step entry from the garage right into the house. This innovative 4-bedroom, 3-bathroom 1,562 sq. ft plan was designed for this specific lot-the largest lot available in all of Valleyview. Upon entry, you'll immediately notice every detail has been carefully selected to enhance both functionality and luxury. From the spacious front foyer with soaring ceilings to the seamless flow of the open-concept living and dining area. Natural light pours in from every direction, creating a bright, welcoming atmosphere throughout. The chef-inspired kitchen is the heart of this home, featuring a massive island, quartz countertops, and a built-in coffee bar that elevates the space to a new level of sophistication. With ample storage, a solar tube for extra natural light, and a layout designed for easy entertaining, this kitchen is as beautiful as it is practical.Adjacent to the kitchen, the large mudroom offers convenience and organization, featuring a designated space for coats, bags, and shoes, along with a laundry area complete with counter space for folding, storage, and hanging garments. The attached heated triple-car garage is finished to perfection, including floor drains, water, LED lighting, and an oversized 18x8 overhead door, making it a functional and stylish extension of your home. The covered deck is ideally located off the kitchen, a convenient space for the family BBQ's, or sipping coffee while watching the kids play. The main floor features a luxurious primary bedroom with a spa-inspired ensuite, complete with a walk-in tiled shower, double sinks, and quartz countertops. A well-appointed main bathroom and an additional bedroom complete the main level, offering ample space and comfort.This home provides flexible living options, with a basement currently in construction that offers two options: finish it as a fully finished living space with two additional bedrooms, a wet bar, a 3-piece bathroom, and a large recreation room – or another option that includes 1 bedroom, kitchen, bath, rec room and a completely separate entrance. This custom design also allows for a portion of the basement to remain connected to the main floor, providing the ideal space for entertaining and guests. The large, strategically placed windows create a bright and airy feel, making the basement feel like an integral part of the home. Features like hydronic heat give you comfort year round. Located just steps away & a view of Valleyview Pond, this home offers easy access to year-round outdoor activities, including skating, walking trails, and miles of scenic paths that meander throughout the city. This exceptional property not only provides a sophisticated living space but a lifestyle of convenience and luxury.See firsthand why Katerra’s motto of “better built homes” stands true – this is more than just a home; it’s a statement. (id:57557)
4078, 35468 Range Road 30
Rural Red Deer County, Alberta
Discover the perfect getaway at Gleniffer Lake Resort with this stunning corner lot, backing onto a spacious park. Situated in the heart of Phase 4, this 1+ bedroom, 1-bathroom park model features a solidly built 10' x 16' addition with durable 2x6 construction. Accommodations are flexible, with a queen-sized bed in the bedroom, a hide-a-bed in the living room, and a sofa bed in the addition—comfortably sleeping six. For extra privacy, simply pull the accordion wall across to create a temporary second bedroom in the living room.Designed for outdoor entertaining, the property boasts a covered deck equipped with an electric hanging infrared heater, a ground-level patio, and a spacious firepit area. Enjoy alfresco dining at the wicker and glass patio set under an offset cantilever umbrella. Additional conveniences include a propane BBQ, a 3-burner camping stove, an 8’ x 10’ vinyl shed, and a 3’ x 6’ garden shed. Beautiful landscaping with perennials, an apple tree, and lush greenery enhances privacy and charm.This turnkey retreat comes fully furnished and stocked with dishes, cutlery, cookware, window coverings, and even a newer gas lawn mower. The paved driveway easily accommodates two vehicles and a golf cart.Gleniffer Lake Resort offers an exceptional lifestyle with outstanding amenities, including three pools, hot tubs, a fitness center, tennis and pickleball courts, two playgrounds, and private lake access for boating, fishing, and water sports. Golf enthusiasts will appreciate the 9-hole and par 3 courses, as well as a disc golf course. The secure, gated community also features an onsite store, restaurant, boat launch, and marina. With organized events and a vibrant social scene, this resort is the perfect place to create lifelong memories and enjoy lake living now. (id:57557)
392 Heartland Way
Cochrane, Alberta
Living in Heartland means being close to everything with easy access to Ghost Lake, Calgary, the mountains of Canmore and Banff, plus the benefit of living in one of Cochrane's newest family friendly communities. Open layout with large windows, laminate floors, new LG stainless kitchen appliances, quartz countertops, pantry, electric fireplace, built-in bench at front entrance, rear deck, detached double garage, large bathrooms, upper floor laundry and bonus room. Spacious primary bedroom has a walk-in closet, double sink ensuite with tub / shower, ceramic tile surround. This newly built home offers impressive design inside and out and is conveniently situated on a corner lot to afford you more privacy and square footage for parking, or storage, or yard space. An additional side entrance allows for the potential of a future basement suite. Schedule a viewing to personally appreciate all that this property and neighbourhood have to offer. There are a few seasonal items which the builder (Akash) will complete (final grading and stonework at front of house), but the home is ready for occupancy now. Developer to provide the fence on the east side of the property. (id:57557)
13 Blue Heron View
Lake Newell Resort, Alberta
This is the way.... Purchase a resort lot when its available, and then build when you are ready. With no requirement to build, and fewer lots available all the time- Lake Newell is the perfect community to consider when looking towards building your dream home near the water. Just steps from the the beach, tennis/pickle ball courts, play ground and the warmest clear lake in southern Alberta. All the amenities you need are close by in the city of Brooks, but the quiet life you crave is nestled on a quiet street right here. With a green space in behind, and a well run condo board in place, you will not regret joining the community of Lake Newell Resort. (id:57557)
300 Hammond Drive
Fox Creek, Alberta
Beautifully renovated bungalow in a fantastic location! This home boasts a newly renovated 4-piece main bath, 3 bedrooms on the main floor, open living room and dining room with partial open kitchen, and an accent wall in the dining room. The kitchen features newer appliances, butcher block countertops, and a deep farmhouse style sink.The primary bedroom is generously sized, and each room has large closets with organizers. All windows throughout the home have been upgraded to newer models.In the basement, you’ll find a huge rec room, a 4th large bedroom with a renovated 3-piece ensuite, and a gigantic laundry/utility/storage room. There’s even a little open office area that could function as a basement bar! The home also comes equipped with central vac, and the electrical wiring has been upgraded to current standards.All renovations have been completed within the last 2-3 years, so everything is fresh and up-to-date. The garage even has a loft for extra storage space. The backyard is a great size and is fully fenced, with an 8 ft x 10 ft shed and a huge firepit for outdoor entertaining.With 2 driveways, including an RV gate on the second driveway leading to the backyard, parking is never an issue. The home is conveniently located just 2 blocks from a splash park and 2 blocks from a recreation center. Don’t miss out on this incredible opportunity to own a move-in ready home. (id:57557)
207 4a Street
Fox Creek, Alberta
Why continue paying rent when you can own this charming mobile home for the same price or less? Nestled on a spacious lot, this property boasts two sheds for outdoor storage, a generous 12 ft x 49 ft deck for outdoor relaxation, and a convenient mudroom leading to two bedrooms and a four-piece bathroom. The vaulted ceiling area seamlessly connects the bright living room to the kitchen, featuring ample cupboard space and a walk-in pantry. The primary bedroom at the rear of the home offers privacy, with its own four-piece bathroom and a large walk-in closet. Whether you’re a first-time buyer, a growing family, or looking for an investment opportunity, this home is a perfect fit. (id:57557)
53206 Range Road 150
Rural Yellowhead County, Alberta
Private country acreage just 15 minutes East of Edson with pavement to the driveway. Built in 1995, the property includes a spacious 4-bedroom, 2.5-bathroom bungalow offering 2,394 sq. ft. of living space on two levels. The bright and open main floor hosts a sunken living room complete with a pellet stove fireplace and access to the back deck. The beautifully updated kitchen comes with stainless steel appliances, a large island providing ample storage, plenty of cabinets and counter space, and a pantry cupboard. It connects seamlessly to the dining room, which has a bay window view of the front yard and also provides access to the front deck. The primary bedroom can accommodate a king-sized suite and includes a 2-piece ensuite along with double closets. Two additional well-sized bedrooms and a 4-piece bathroom featuring a skylight complete the main floor. The fully developed basement offers in-floor heating and includes a vast family room, a fourth bedroom, a den, and a large utility room with laundry facilities, a cold room, and plenty of storage, and there’s a huge walk-in closet next to the attached garage access door. Enjoy the outdoors and beautiful view on the covered front deck (13’ x 26’) that’s complete with a natural gas line BBQ hookup, the back deck (10’ x 14’6”) that overlooks the gardens, or gather family and friends around the fire pit. For the gardening enthusiast, the property includes a 12’ x 24’ greenhouse situated on a concrete pad, raised garden beds, numerous berry bushes, fruit trees, and perennial flower beds. The land is beautifully treed, landscaped, fully fenced, and set up for horses. A circular driveway provides easy access, making it convenient for truckers or those with large vehicles. You'll have ample space for vehicles and recreational toys with a single attached garage (16’ x 24’) featuring in-floor heating, as well as a double detached heated garage (24’ x 24’), both equipped with concrete floors. Additional storage is availabl e in the tarp carport and two sheds (one powered). Located just off Highway 16 on Wolf Lake Road, this property is minutes away from crown land, as well as excellent fishing and hunting opportunities. (id:57557)
126 Strathcona Circle
Strathmore, Alberta
Attention first-time buyers, families, and investors! If you’re wanting to put your personal design stamp on a property…then look no further than 126 Strathcona Circle! Wonderfully located in the quiet Strathaven Garden development, this 1,291 SF townhome strikes the perfect balance between function and comfort with 3 bedrooms, 2.5 bathrooms and a single car attached garage. With modern features, the property delivers exceptional value with its open-concept layout, stainless steel appliances and primary bedroom ensuite while leaving room in the budget to personalize the home to your own style and level of finishes. Enjoy the balcony off the living room that overlooks a courtyard with a playground—ideal for relaxing or keeping an eye on the kids – and the walkout lower level opens directly to the same green space, making outdoor access easy and seamless. Located close to schools, shopping, the recreation centre and hospital, this location is ideal for first-time buyers, families, and investors alike. This property at this price and in this location offers unlimited convenience, value, and the potential to make it the home of your dreams. Book your showing now before it disappears! Please note that this is a Judicial Court ordered sale. COURT DATE HAS NOW BEEN SET FOR JUNE 26, 2025. (id:57557)
25 Cornerstone Manor Ne
Calgary, Alberta
NEW PRICE!!! Welcome to this Jayman Built home with 4 BEDROOMS UP and an ATTACHED REAR DOUBLE GARAGE and a South backyard. At just over 2000 sq ft, this is a great home that can grow with your family. Some bonuses include upgraded kitchen and appliances, upstairs laundry, instant hot water-on-demand, This home has very good access to Stoney Trail and amenities in the area. The measurements have not been verified. (id:57557)
2214, 200 Community Way
Okotoks, Alberta
Immaculate, beautifully presented 2nd floor unit in the popular +55 complex of Calvanna, located just a short walk to shopping. This 2 bedroom 1 bathroom unit features a large master bedroom with walk in closet, good size 2nd bedroom and a 4 piece bathroom. The kitchen has maple stained cabinets, white appliances and has plenty of room for a dining table or island if you so wish. The living room is bright and airy and has a door leading onto the East facing balcony - perfect for your morning coffee! There is a laundry room with stacked washer/dryer, additional cabinets and counter space. In the heated parkade you have one stall & extra storage space in the locker. This is a great complex with lots of social activities taking place if you wish to join in. Its a short walk to shopping, the indoor walking track, arena, seniors centre and the sheep river pathways. Don't miss out on this lovely home! (id:57557)
433 19 Avenue Nw
Calgary, Alberta
Welcome to 433 19th Avenue NW - A Contemporary Masterpiece in the Heart of Mount PleasantNestled on a tranquil cul-de-sac, this JTA-designed home is a stunning example of modern luxury and thoughtful design. Located just minutes from downtown Calgary, with easy access to dining, shopping, and all the amenities the area has to offer, this property provides the perfect balance of convenience and privacy. As you enter, you’re welcomed by a spacious foyer with custom-built storage that sets the tone for the meticulous craftsmanship found throughout. To your right, a beautifully designed office overlooks the quiet front yard—ideal for those who work from home. A convenient 2-piece bathroom sits just beside, leading you into the heart of the home: the chef-inspired kitchen. This open-concept kitchen is truly an entertainer's dream, featuring integrated appliances for a seamless look, including a hidden beverage fridge. Ample storage is cleverly designed beneath the large central island, while around the corner, a stunning hidden pantry offers the perfect space for a coffee station and extra storage.The kitchen flows effortlessly into the dining area, creating the perfect setting for family gatherings. The adjoining living room, with its open layout, ensures you’re never far from the action, making this space perfect for young families. The upper floor is where you’ll find the show-stopping primary bedroom, bathed in natural light from three large windows. This generous retreat features a walk-in closet with built-in storage, offering all the space you could need. The luxurious ensuite is nothing short of spectacular, featuring his-and-hers sinks, a large soaker tub, and a built-in steam room—your own private spa experience. Adjacent to the primary suite is a versatile bonus room—ideal for a second office, playroom, or additional entertaining space. The second level also includes a convenient laundry room and two additional spacious bedrooms, each with their own ensuite bathroom. The lower level offers even more living space with a fully finished basement that includes a cozy fourth bedroom, perfect for guests. The full bathroom adjacent to the bedroom provides privacy and convenience for visitors. The basement also boasts a home gym, making it easy to stay active from the comfort of your own home. The oversized rec room features a sleek wet bar, making this space ideal for entertaining or enjoying a family movie night. Lastly, you will be amazed by the spacious and heated detached THREE CAR GARAGE. With downtown Calgary just a short drive away, and a variety of local restaurants and shops just around the corner, this home’s location cannot be beat. Plus, the peace and quiet of living on a cul-de-sac ensures that you can enjoy both the best of city living and the serenity of your private retreat. Don’t miss your chance to own this exceptional property! (id:57557)
84 Kincora Terrace Nw
Calgary, Alberta
VIEW. VIEW. VIEW! C/W walkout basement, at the end of a quiet cul-de-sac with park and greenspace behind. This one has it all! Single level bungalow style ½ duplex with fully developed walkout basement at the end of a cul-de-sac with great view is now available. Backing onto a green space and sitting on top of a hill which provides for an unobstructed panoramic view. No Condo Fees. Total of 3 bedrooms, 2.5 bathrooms plus a den and air-conditioning. With floor to vaulted ceiling windows to take in the view this is a very bright unit which has an open floor plan and skylight above the kitchen island. Main floor living space has a gas fireplace. The flooring is hardwood on both levels with no carpet. There is a formal dining area, gourmet kitchen with centre island and breakfast eating bar with quartz countertops, designer tiled backsplash and stainless-steel appliances. The balcony has dura deck with a gas line for barbeque or a heating appliance. Large master bedroom has a 5-piece ensuite with jetted tub, oversized shower and walk in closet. Main floor also has a den with French style doors, a two-piece powder room and main floor laundry (the steamer dryer is included). Professionally developed walkout with a huge family room with gas fireplace and recreation/games room. The lower level also has it's own kitchen with 220 wiring for a stove - ideal for a wet bar or second kitchen. Two bedrooms, a four-piece bathroom and large storage room with 2 furnaces (one for each floor level) are on the walk-out level. Concrete patio leads to a beautifully landscaped yard and garden with underground sprinklers. Double attached garage for two vehicles. Ideal for empty nesters, mature individuals or a family seeking a single level home. Bungalow style duplexes are rare enough on their own but add in one with this view, a walk out basement, at the end of a cul-de-sac,backing on to greenspace and this level of finishing makes this unit very unique. (id:57557)
334, 5000 Somervale Court Sw
Calgary, Alberta
***** FABULOUS NEW PRICE **** Welcome to the Perfect Blend of Comfort, Community, and Care-Free Living — Your Ideal 55+ Adult Living Complex.Step into one of the more desirable suites in this sought-after 55+ adult living complex — a beautifully maintained, spacious two-bedroom, one-bathroom condo that feels like home the moment you walk in. Thoughtfully designed with mature living in mind, this suite offers not just a place to live, but a vibrant lifestyle built around comfort, convenience, and community.Enjoy a beautifully upgraded kitchen featuring , a few newer appliances, perfect for cooking and entertaining.. The living area flows out onto the largest balcony in the entire building, offering a private oasis with ample room for patio furniture, container gardening, and quiet relaxation.This suite is ideal for downsizing without compromise, boasting two generously-sized bedrooms and a large bathroom designed with functionality in mind. Whether hosting guests, pursuing hobbies, or simply relaxing, you’ll find comfort and space to do it all, thanks in part to the additional storage room in the suite. Condo fees are inclusive of heat and electricity, a major bonus that simplifies your monthly budgeting and adds peace of mind. Say goodbye to juggling multiple utility bills and enjoy a truly carefree lifestyle.Life at a 55+ complex is about more than just a beautiful suite — it’s about enriching your everyday experience. Residents enjoy a wide array of amenities, including: A games room for cards, puzzles, and friendly competitionA fully equipped exercise room to stay active and healthy, A cozy library for quiet reading or book club gatherings,A multimedia room for movie nights and community events and An on-site hair salon for convenient personal care.The community spirit is truly alive here. Most holidays are celebrated with themed events and gatherings, creating meaningful social opportunities and lasting friendships. Plus, a monthly birthday party ensur es that no milestone goes unnoticed — it’s always someone’s special day!55+ living offers so many benefits to your quality of life. You’ll be surrounded by like-minded neighbors, enjoy increased safety and accessibility features, and have more time to do the things you love, with less worry about maintenance or isolation.If you’re looking for a warm, welcoming place to call home where lifestyle, location, and community come together — this is it. Come see how wonderful 55+ living can truly be! (id:57557)
86 Springborough Green Sw
Calgary, Alberta
OPEN HOUSE, June 21st 3:30 - 5:30 pm This is it!! This is your opportunity to live in the sought-after enclave of Springborough located in Springbank Hill. Welcome to this exceptional custom family home offering over 4500 sq ft of developed living space complete with walk-out basement & huge pie lot. This beautifully crafted home will impress the most discerning buyer with its soaring ceilings & expansive windows that allow natural light in throughout the day. At the front of the home is a lovely front veranda that is perfect for enjoying a morning coffee. Stepping inside, you’re greeted with a large entryway & open concept main floor that showcases the seamless flow of living between the dining, family and kitchen areas & creates both a warm & bright feeling throughout. At the heart of home is a spacious gourmet kitchen equipped with stainless steel appliances, granite countertops, a huge island, large walk-in pantry & a bright breakfast nook. The adjoining 2-story family room is anchored by a beautiful fireplace surrounded by built-ins & overlooks the landscaped backyard blending style & function for everyday living & entertaining. The formal dining room is both intimate & inviting which allows the flexibility to have both formal & informal get togethers. The expansive deck off the breakfast nook has mountain views, Duradeck & glass railing, is perfect for summer evenings with room for furniture, a gas line for a BBQ & stairs to a lower deck & the yard below. Completing the main floor is a private home office, large mudroom/laundry room with lots of built-ins & guest powder room. Upstairs, the expansive primary bedroom is a luxurious retreat featuring room for a king bed, a spa inspired ensuite with double vanity, separate make-up counter, soaker tub, separate shower, separate toilet room, linen closet & walk-in closet with organizers. Two additional well-sized bedrooms, a full bathroom & a spacious bonus room with extensive built-ins & wet bar complete the upper level. The sunlit lower level walk-out is a bright, open entertaining area with a second fireplace, room for a pool table, has a 4th large bedroom, full bathroom, flex room that is perfect as a yoga/workout area or gaming room & has plenty of room for storage. With access to a private covered lower patio that leads to a beautifully landscaped yard, this home is perfect for family living & entertaining year-round. Completing the fenced yard is a stone patio, underdeck storage, shed, raised gardens, irrigation, wiring for a hot tub & tucked away fire pit. The oversized attached double garage & long driveway provide plenty of storage & parking for larger families. In addition, this home comes with 2 a/c units & central vac throughout. Recent upgrades include: new carpet, 2 furnaces, 2 hot water tanks & 2 a/c units. This prime location is close to schools, Aspen Landing, Westside Rec, transit, parks, playgrounds, paths, outdoor rinks, ball diamonds & is in the heart of a wonderful community. (id:57557)
56 Deerview Place Se
Calgary, Alberta
OPEN HOUSE SUN JUNE 22 2-4 Prime Location – fabulous view of large Park. Welcome to this charming 1,352 sq ft bungalow ideally situated on a quiet cul-de-sac in vibrant and family-friendly community of Deer Ridge. Step inside to discover a spacious sunny, south-facing great room featuring a classic brick-faced fireplace, seamlessly flowing into a west-facing dining area bathed in natural light – perfect for entertaining or relaxing with loved ones. Gleaming hardwood floors enhance the warmth and character throughout. The spacious country-style sized kitchen offers ample cabinet space and overlooks the patio. Three generous bedrooms on the main level include a primary suite with 3-piece ensuite and a walk-in closet. A 4-piece main bathroom completes the main level. A separate rear entry leads to the fully developed basement, where you'll find a large family room, wet bar, and a Franklin-style wood-burning stove – an ideal space for cozy nights or casual get-togethers. Two additional rooms with walk-in closets (windows not egress-sized) offer excellent space for guests, hobbies, or a home office, alongside a 3-piece bathroom. Step outside to enjoy your morning coffee on the south-facing front deck with beautiful park views, offering enjoy tennis, pickle ball, playground & soccer field. Host summer BBQs in your private backyard featuring mature trees, a concrete patio, grassy play area, shed, parking pad, and paved rear alley access. Key features & updates include: Furnace (2012), Hot Water Tank (2023), with (copper piping), Non-smoking, well-maintained home. Just a short walk to Don Bosco and Wilma Hansen schools, with Fish Creek Park minutes away for nature lovers. Enjoy quick access to major routes, nearby grocery stores, transit, and walking/biking paths. The strong local community association hosts events like movie nights at Yellowslide Park with hotdogs and drinks included! This is a home that is full of heart, offering comfort, with a well laid out des ign in one of the best locations in the neighborhood! (id:57557)
80 Wedderburn Drive
Okotoks, Alberta
Located on a quiet street in the growing community of Wedderburn, this brand new home by Anthem offers smart design, modern finishes, and room for your family to grow. The Laned 160 model features 1,448 sq. ft. of well-planned living space with 3 bedrooms, 2.5 baths, a bright neutral colour palette, durable LVP flooring, and a functional layout. At the back of the home, the kitchen includes a gas range, walk-in pantry, and plenty of prep space - ideal for everything from busy mornings to weekend hosting. The open-concept main floor connects the kitchen, dining area, and great room for a space that feels connected and comfortable. Upstairs, the primary suite features a walk-in closet and private 3-piece ensuite, with two additional bedrooms, a full bath, and laundry with washer and dryer included. With a side entrance and 9' basement, this home also offers flexibility for future development. Built with energy efficiency and quality construction in mind, and backed by new home warranty. Just steps from schools, parks, and future retail, Wedderburn is a community where families can settle in and feel at home. (Exterior render and interior photos are representative) (id:57557)



