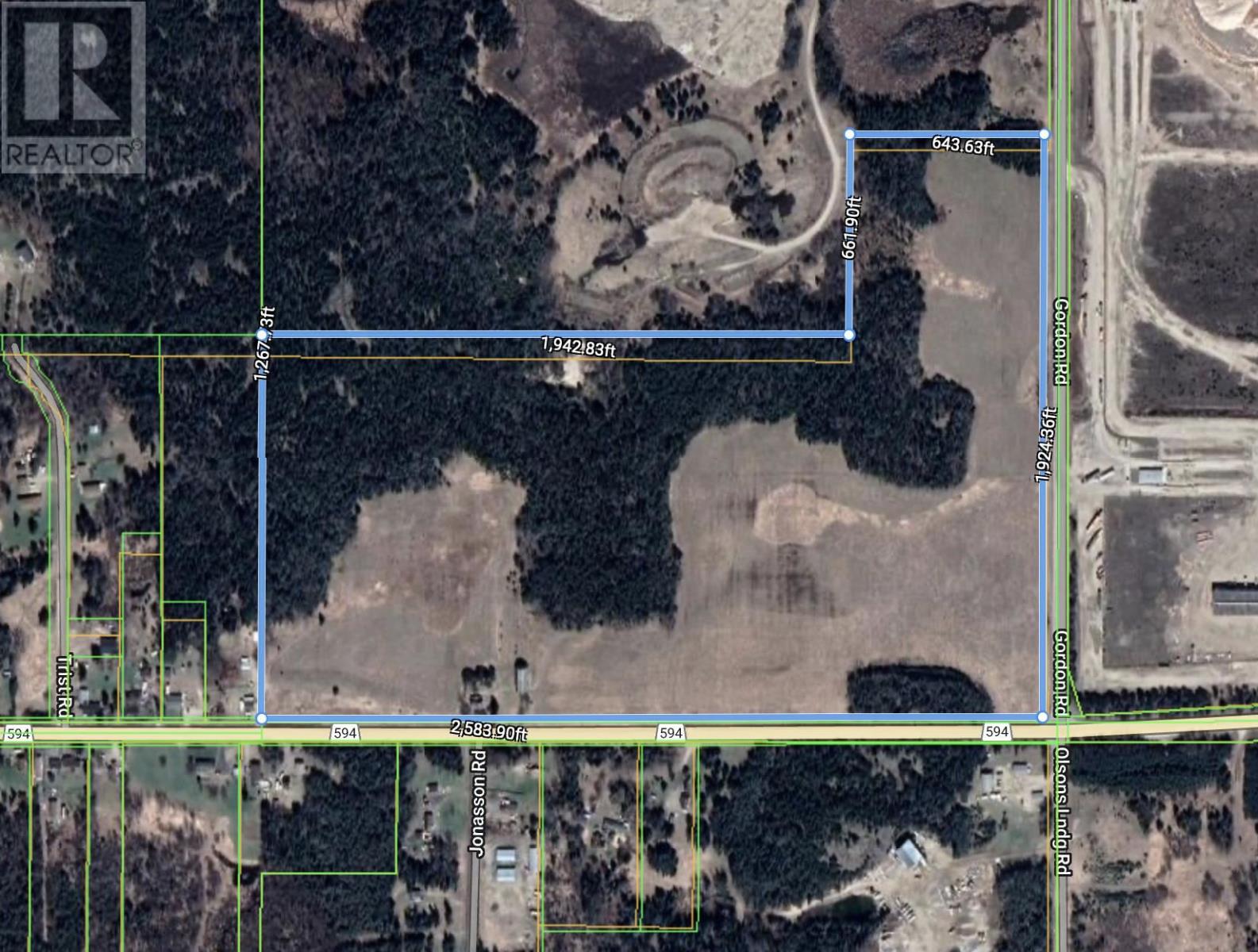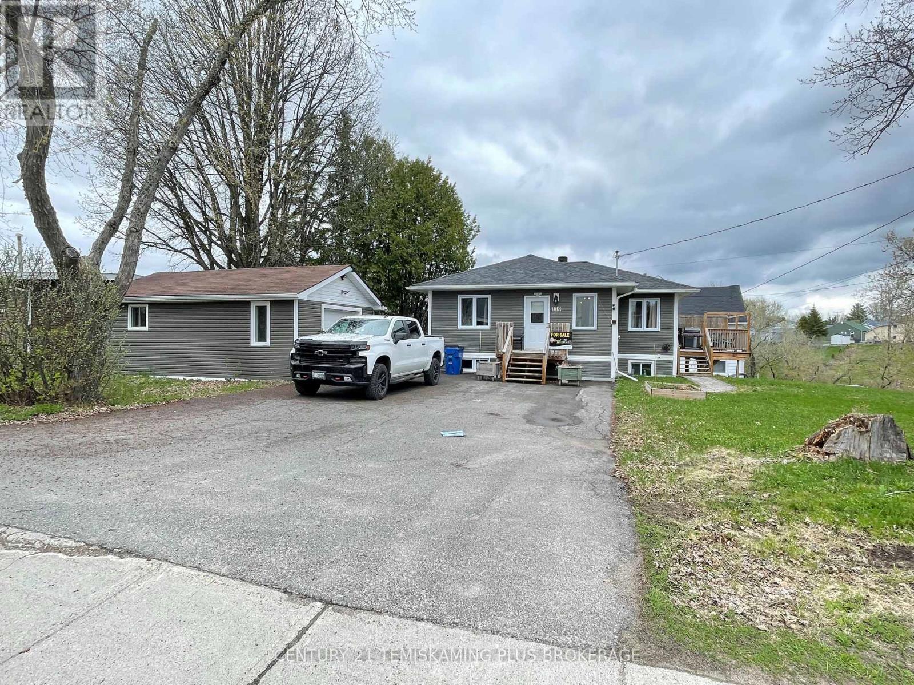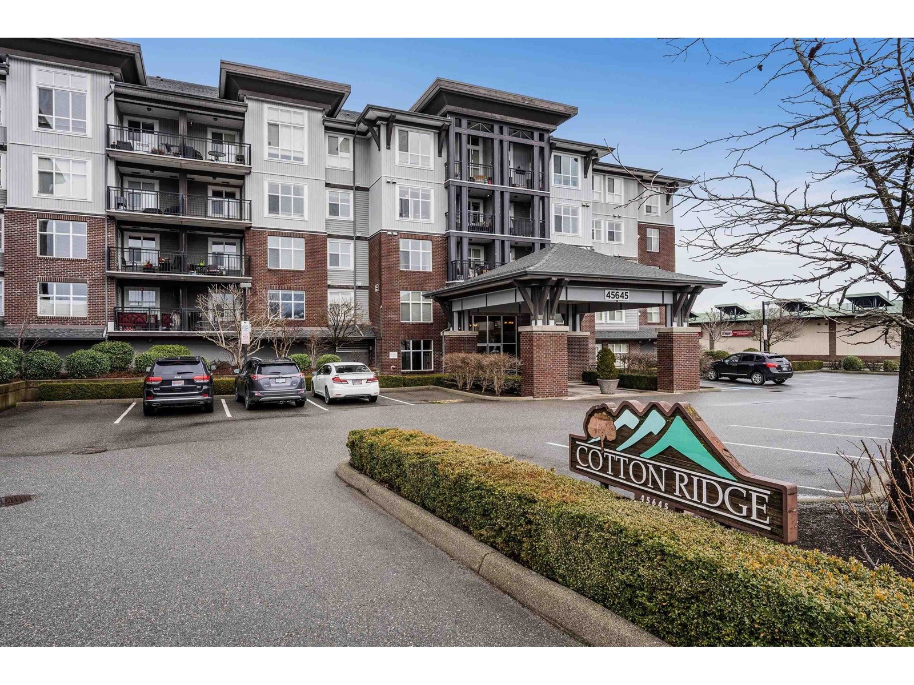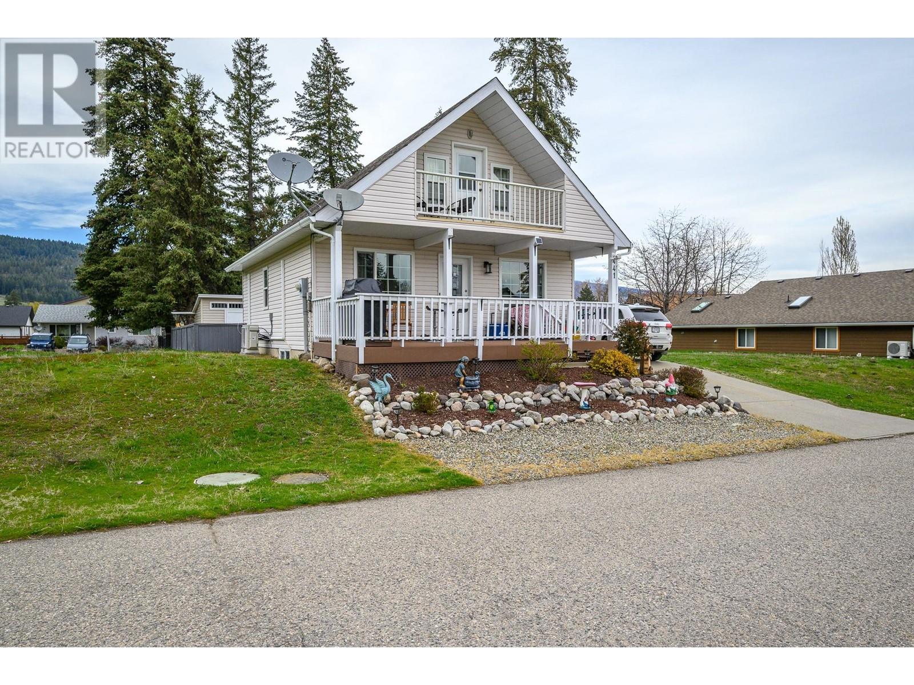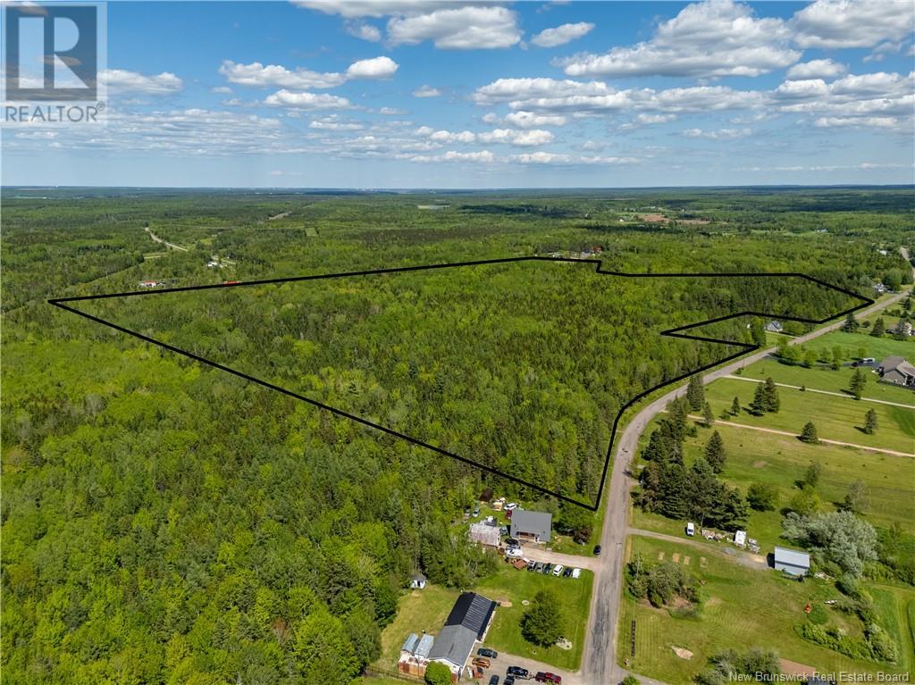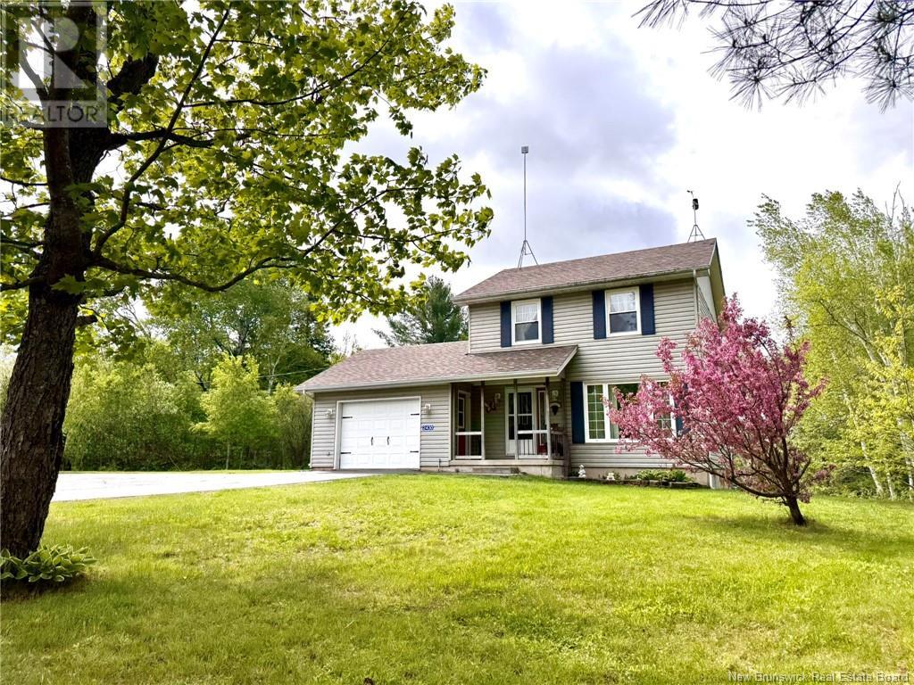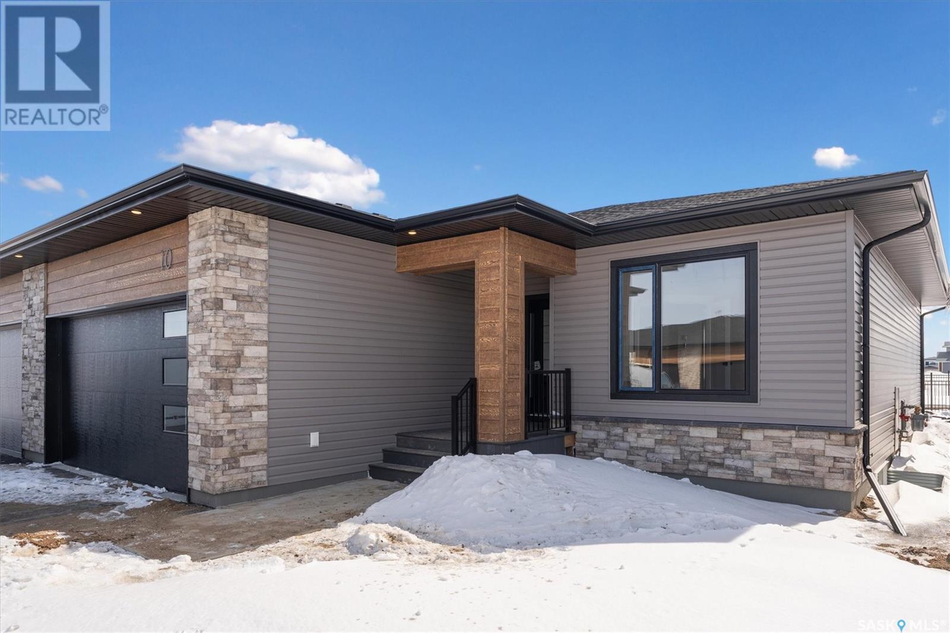891 Hwy 594
Oxdrift, Ontario
New Listing. An 84.9 acre parcel in the unorganized township of Van Horne, immediately adjacent to the City of Dryden. Located on the corner of Highway 594 and Gordon Road, the property has over 4,500 feet of road frontage on the two thoroughfares. Natural Gas, Hydro, Telephone, Cable and High Speed internet services are at the lot line. Low taxes and no building restrictions make this parcel ideal for development. (id:57557)
43 Tenth Street E
Armstrong, Ontario
Bright, clean, and very well maintained, this charming 3-bedroom bungalow offers numerous updates including shingles (2012), windows, flooring, bathroom, air exchanger (2020), hot water tank (2024). The paved driveway leads to an attached single-car garage, and the fully fenced, level backyard features a shed for extra storage. One main floor bedroom is currently used as an office/laundry room, adding flexibility to the layout. With a full unfinished basement offering future potential, this home is move-in ready and full of opportunity, don't miss your chance to view it! (id:57557)
116 Paget Street N
Temiskaming Shores, Ontario
Built in 2016, this bright and airy 2+2 bedroom, 2-bathroom bungalow is move-in ready! The open-concept layout is perfect for entertaining, with a modern kitchen leading to a spacious 14' x 11' deck is ideal for BBQs and relaxing in the sun.The fully finished basement enjoys plenty of natural light, and this efficient home comes with numerous upgrades, including a retaining wall, paved driveway, interlocking landscaping, fencing, and more. A detached, wired, and heated garage keeps your toys protected year-round. Freshly painted, all thats left to do is unpack and enjoy! (id:57557)
312 45645 Knight Road, Sardis West Vedder
Chilliwack, British Columbia
SPACIOUS CORNER UNIT located in the highly coveted 55+ Cotton Ridge building - close to shopping, recreation, transit & MORE! This unit boasts 1,224 sq.ft of comfortable living w/2 beds & 2 baths - not to mention an office space & W.I.C for extra storage. The large windows allow for AMPLE daylight to stream throughout the open concept living room w/brick faced gas f/p & covered balcony w/GORGEOUS MTN VIEWS! This unit has been very well taken care of w/original features blending seamlessly w/upgrades such as newer carpets, modern paint & quartz kitchen counters. Massive primary bedroom featuring a sizable W.I.C & 4 pc ensuite w/separate soaker tub & glass shower! Some notable perks of this building are the exercise & reading rooms, activities - the list goes ON! QUICK POSSESSION POSSIBLE!! * PREC - Personal Real Estate Corporation (id:57557)
441 Hummingbird Avenue
Vernon, British Columbia
Stunningly Updated 3-Bed, 2-Bath Home in the Parker Cove Community Comes with a ""FEDERAL GOVERNMENT PRE PAID LEASE"" That is registered till 2043. This beautifully updated home boasts over $90,000 in recent improvements, including a brand-new kitchen with modern appliances, durable vinyl plank flooring throughout the main floor, new energy-efficient windows. For year-round comfort, enjoy the new heat pump system complemented by two mini-splits for added heating and cooling in both the living room and primary bedroom. ""Plus, enjoy the potential of an additional 700 square feet in the unfinished basement—perfect for creating your dream rec room, home gym, extra bedroom, or storage space. A blank canvas ready for your personal touch!"" The upgrades extend beyond the interior—step outside to a newly extended front porch, perfect for relaxing, and a brand-new 8' x 12' shed/workshop in the backyard, offering plenty of space for your storage or hobby needs. Located just a short walk from the serene shores of Okanagan Lake, this home is part of the welcoming Parker Cove community, which offers over 2,000 feet of shared beach/lakefront for residents to enjoy. For boating enthusiasts, this property comes with its own registered floating buoy, giving you easy, direct access to the lake without the need to visit the boat launch every time. This exceptional property truly needs to be seen and appreciated. Don’t miss out on the chance to make it yours! Parker Cove maintenance fees are very nominal (currently $900.00 annually) paid annually and covers your water, sewage, garbage services, snow removal, maintenance of all common areas, including beach and park areas (id:57557)
317 - 10 Mendelssohn Street
Toronto, Ontario
Welcome to your new home in a well-maintained building at the prime intersection of Warden Avenue and St. Clair Avenue East. This spacious 700 sq ft 1-bedroom condo offers comfort, convenience, and modern living in one of Scarborough's most accessible locations.The unit features a large bedroom, a full 4-piece bathroom, a full-size kitchen, and a spacious living and dining area. Enjoy the outdoors from your private balcony or take advantage of the in-suite laundry for added convenience. The layout is bright, open, and well-ventilated, making it a comfortable place to call home. One underground parking spot is included.Located just steps from Warden TTC subway station, this condo offers unbeatable transit access. You're also just minutes from the Eglinton Golden Mile, and close to major shopping centres, grocery stores, restaurants, Cineplex, hospitals, and community centres. Lease terms are $2050 per month plus utilities, with a one-year lease commitment. This home is ideal for a single professional, couple, or small family looking for a clean, well-located space in a vibrant neighbourhood. (id:57557)
5308 Barrett Drive Nw
Calgary, Alberta
Exceptional Location in Brentwood Heights – Front of Barrett Park!Welcome to this beautifully maintained and spacious four-level split home, offering over 1,448 sq.ft. above grade plus an additional 1,400+ sq.ft. of developed living space on the third and fourth levels. Nestled in the heart of desirable Brentwood Heights, this home sits on a quiet street directly facing scenic Barrett Park with stunning west-facing views of the Rocky Mountains and Canada Olympic Park.From the moment you arrive, the curved front driveway and charming curb appeal set the tone. Inside, enjoy a freshly painted interior, new baseboards, and luxury vinyl plank (LVP) flooring in key areas, complimented by gleaming hardwood floors throughout the main and upper levels. The spacious living room and two bedrooms enjoy unobstructed park views, while the primary suite features a 3-piece ensuite, walk-in closet, and access to a private, east-facing deck—perfect for morning coffee in your serene, treed backyard.The functional kitchen boasts plenty of cabinetry and connects to a cozy breakfast nook, where a newer patio door leads to your private deck and built-in gazebo, formerly used as a hot tub retreat.On the third level, you’ll find a large family room with a wood-burning fireplace, an additional bedroom, full bathroom, and direct access to the backyard patio—ideal for multi-generational living or entertaining. The fourth level includes a spacious recreation room, a cold room, and ample storage with built-in shelving.Built by the reputable Nu-West Homes, this solid property includes major upgrades such as shingles (approx. 10 years ago), two high-efficiency furnaces (2015), and on-demand hot water (2016) for peace of mind.Enjoy unbeatable convenience—just a short walk to all levels of schools, public transit, swimming pool, library, Northland Mall, and Nose Hill Park. Only minutes from Foothills and Children’s Hospitals, University of Calgary, Market Mall, Brentwood LRT, and more. A rare opportunity to own in one of Calgary’s most established and sought-after communities—excellent value and lifestyle await! (id:57557)
Lot 11 Mollins Road
Colpitts Settlement, New Brunswick
Built your forever home on this 4.44 Acre Lot. HST NOT INCLUDED. Lot to be surveyed before closing at sellers expense (id:57557)
Lot 15 Mollins Road
Colpitts Settlement, New Brunswick
Built your forever home on this 4 Acre treed Lot. HST NOT INCLUDED. Lot to be surveyed before closing at sellers expense (id:57557)
2430 Route 108
Renous, New Brunswick
This charming three-bedroom, one-and-a-half-bathroom home in Renous, New Brunswick, offers a peaceful country setting while keeping everyday essentials within easy reach. Whether you're raising a family or looking for the perfect place to retire, this well-maintained home is ready for you. A paved driveway leads to two garagesone attached for easy entry during the winter months, saving you from the elements, and a second detached garage offering extra storage or workspace. Step inside, and youll find an inviting home filled with warmth and character. The cozy kitchen, complete with an attached dining area, is the perfect space for your family traditionswhether its a lively game night or a Friday night pizza party. Convenient main floor laundry adds to the homes practicality, making daily chores a breeze. The private lot is a nature lovers dream, ideal for birdwatching, gardening, or simply unwinding in the fresh country air. Adding to its charm, a small creek runs along the back of the property, offering a peaceful backdrop and a perfect spot to relax, explore, and enjoy nature. Located just minutes from local amenities, including a gym facility, community center, skating rink, and a country store, youll have everything you need close by. Plus, the city is only a short drive away, giving you the best of both worlds. This is more than just a houseits a home ready to welcome new memories. Dont miss the opportunity to make it yours! (id:57557)
10 515 Delainey Road
Saskatoon, Saskatchewan
Welcome to 10-515 Delainey Road located at "Ari by North Ridge" in the growing community of Brighton! "Ari by North Ridge" is a bungalow style project with double attached garages located in a prime location just blocks from several amenities. This brand new 1285 sq ft fully developed home (KODA Model) includes several eye-catching upgrades all within a condominium setting. This customized floorplan is a must see to truly appreciate with some stand out main floor features including ceiling height kitchen cabinetry, gas range, tiled showers, main floor office w/ french doors, fireplace, and stacked laundry with ample shelving and storage. The craftsmanship is truly evident with some additional touches including high quality shelving in all closets, an upgraded trim package, multiple feature walls, vinyl plank flooring, quartz countertops, and upgrades to all lighting and plumbing! The basement has been fully completed and includes 2 additional bedrooms (large bright windows), a full 4-pce bath, and a gorgeous recreation room with fireplace and a wet bar ideal for entertaining. This home also includes a heat recovery ventilation system, triple pane windows, and high efficient furnace. The 24' deep garage is insulated, drywalled, and painted and is a welcoming site, allowing that extra space for your vehicles (Includes rough in for future heater). The rear south facing deck offers sunshine morning to night and backs green space and walking path (10'x19' composite deck w/ aluminum railing has a gas bbq outlet). Includes fridge, gas range, dishwasher, washer, dryer, and air conditioner. This project may be a perfect fit for you! GST/PST included in purchase price with any rebates to builder. Saskatchewan Home Warranty Premier Coverage. (id:57557)
4, 70420 Range Road 245 Road
Rural Greenview No. 16, Alberta
HUGE PRICE REDUCTION! Opportunity knocks! Looking for your own personal recreational getaway or the perfect spot to build your forever home? Located within minutes of Sturgeon Lake between Cosy Cove and The Narrows, this three plus acres parcel provides a lovely mixture of cleared grassed areas, large clusters of mature trees, and both flat and gently sloped areas. The new owner is sure to appreciate the added privacy from the environmental reserve that borders the property’s south boundary and the thick stand of trees along the east and north boundaries. Do not miss this opportunity to own your own piece of paradise, where you will be able to make memories for years to come as you host family and friends camp outs and more. Call your favorite Realtor to view this property and start setting up ‘home’ so you can start enjoying summer at the Lake! Please DO NOT drive on the land. (id:57557)

