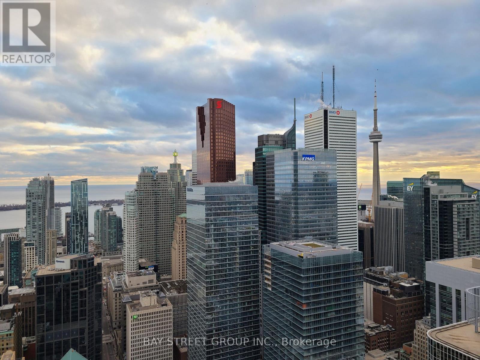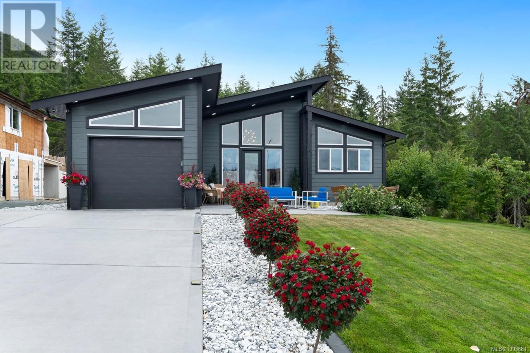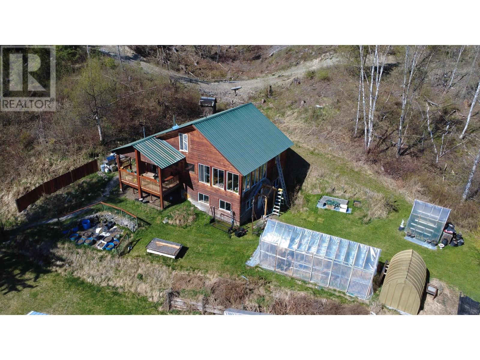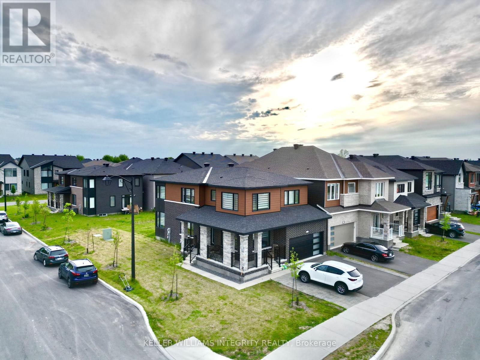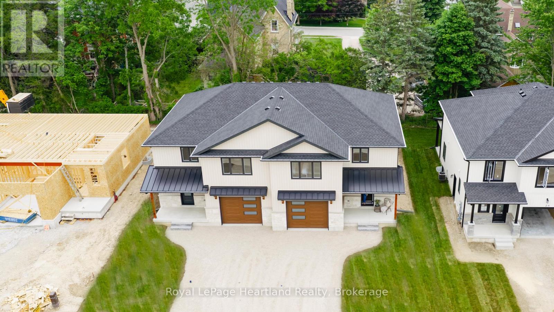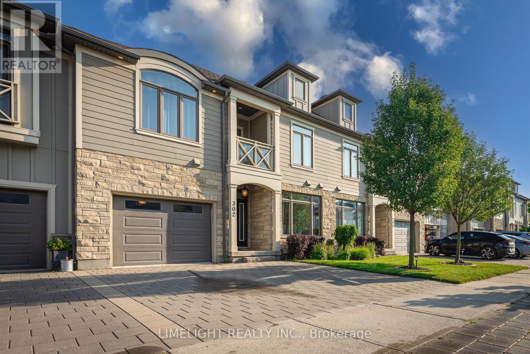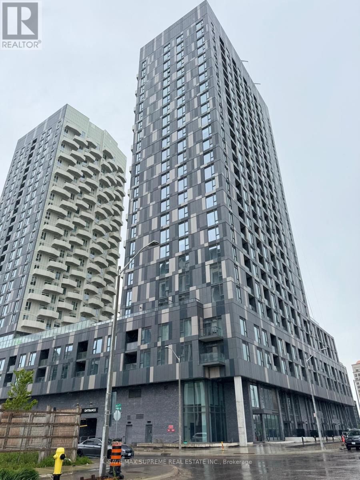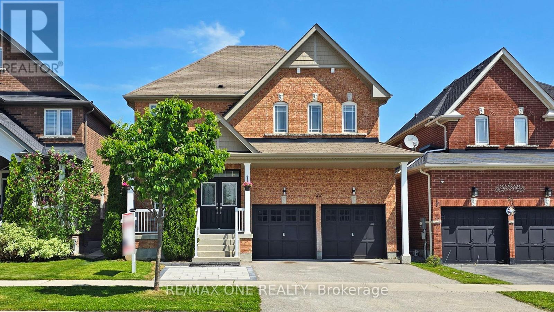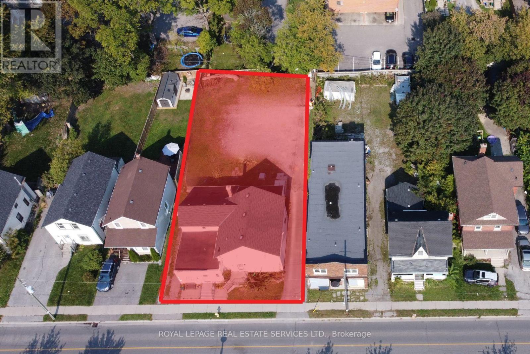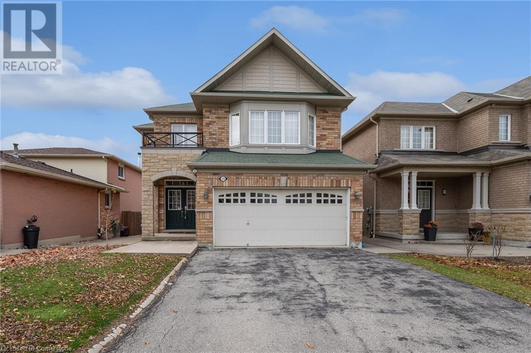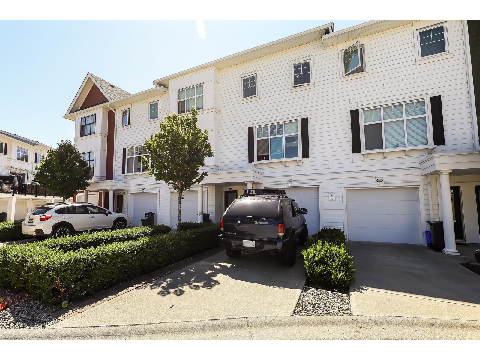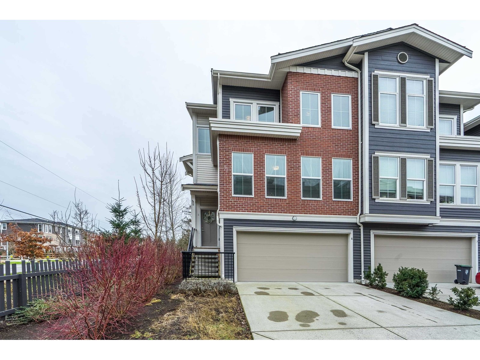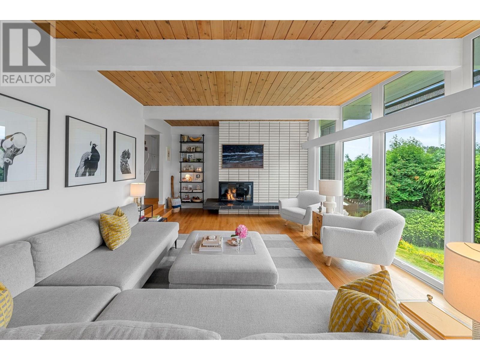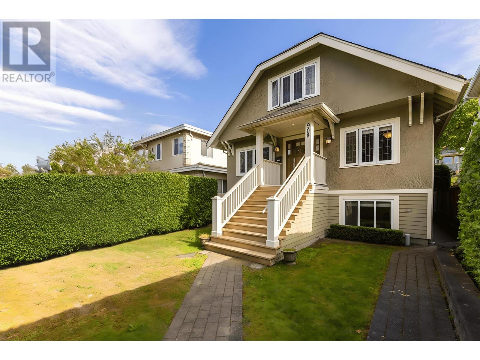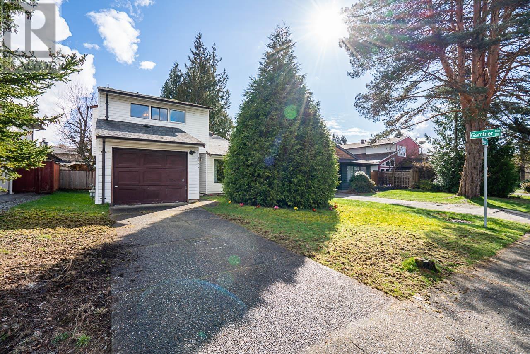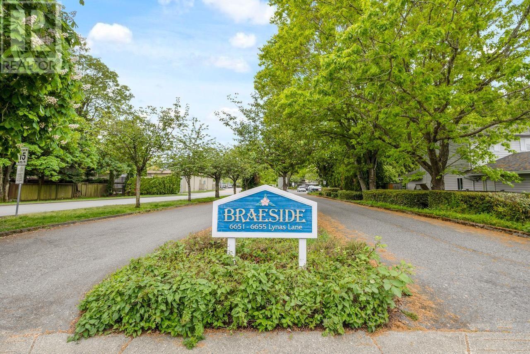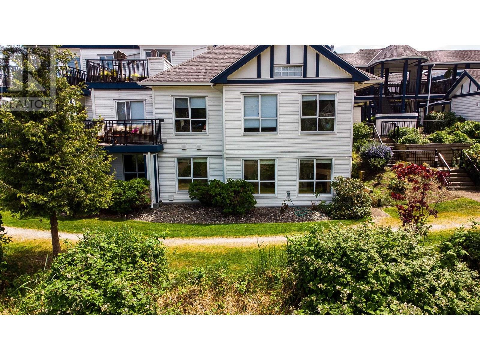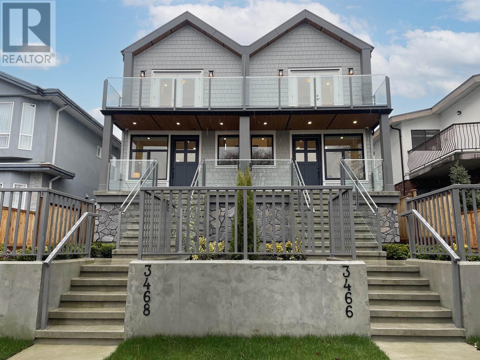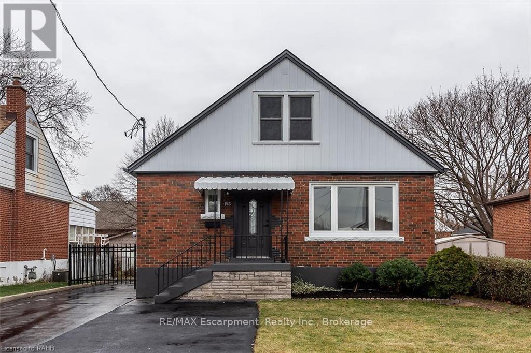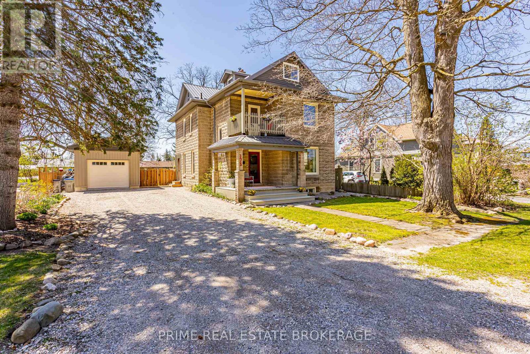1047 James Street Nw
Moose Jaw, Saskatchewan
Charming & Updated 3-Bedroom Home with Gorgeous Yard and Recent Renovations! Welcome to this beautifully maintained 1100 sq ft home offering a perfect blend of character and modern upgrades, situated on a generous lot with a fully fenced yard and lush green space. Exterior updates include newer vinyl siding with imitation rock, aluminum soffits, fascia, eaves, and downspouts, plus a single-car rubber-paved driveway that will fit two vehicles and architectural laminate shingles (approx. 6 years old). The inviting front yard features mature tree and a well-kept lawn, adding to the home’s curb appeal. Step inside to a cozy living room enhanced with crown moulding and original hardwood flooring underneath. The bright dining area boasts a bay window and leads into a well-appointed kitchen with plenty of cabinet space, laminate flooring, a newer sink, built-in cooktop, oven, and dishwasher. Crown moulding adds a touch of elegance to both the kitchen and dining areas. The main floor offers two comfortable bedrooms with carpet and a stunningly renovated bathroom featuring tile flooring, a modern vanity, and a sleek stand-up shower. The spacious primary bedroom showcases original hardwood floors, crown moulding, and a large closet. Downstairs, enjoy a spacious family room with under-stairs storage, a concrete-floor utility/laundry room with a 100-amp panel, gas water heater (2019), washer and dryer, and brand new central air (2024), and a high-efficiency furnace. The outdoor space is ideal for relaxing or entertaining, featuring a concrete patio, a central gazebo sitting area, garden space, and a large lawn surrounded by mature landscaping. This move-in ready home is perfect for families (steps away from Lyndale school) or downsizers looking for comfort, style, and peace of mind with all the big-ticket updates already completed! (id:57557)
4510 - 3 Concord Cityplace Way
Toronto, Ontario
Welcome To Concord Canada House - The Landmark Buildings In Waterfront Communities. Brand New Urban Luxury Living Located In The Heart Of Toronto Downtown. Open Concept Layout, Built-In Miele Appliances, Finished Open Balcony With Heater & Ceiling Light. Great Residential Amenities With Keyless Building Entry, Workspace, Parcel Storage For Online Home Delivery. Minutes Walk To CN Tower, Rogers Centre, Scotiabank Arena, Union Station...etc. Dining, Entertaining & Shopping Right At The Door Steps. (id:57557)
2106 - 18 Graydon Hall Drive
Toronto, Ontario
luxury one bedroom unit at Tridel Argento in great neighbourhood of Don Mills and York Mills. Great layout with 9' ceilings, laminate flooring throughout. Brand new light fixtures in the hallway and dinning area.. This prime location with easy access to DVP, Hwy 401, Hwy 404, public transit, and Fairview Mall. Exclusive amenities, including a fitness studio, party room, theatre room, steam room, and access to two guest suites. 24 hours security and alarm system. You will enjoy your stay in this beautiful unit. (id:57557)
5709 - 197 Yonge Street
Toronto, Ontario
Fully Furnished!! Luxurious SW Facing 3 Br 2Bath Suite W/355 sqft Huge Wrap Around Terrace, Lake & CN Tower Views. Large, Sunny & Spacious. Top Amenities Includes 24/7 Concierge, Gym, Sauna, Steam, Piano Bar & Cocktail Lounge, Party Room, Guest Suites & More. Located Directly Across The Eaton Centre. Steps to Underground "PATH", Financial District, Hospitals, Universities, Theatres, Shopping, St. Lawrence Market, Subway, City Hall, Etc. The Lobby Is A Beautifully Restored 1905 Bank Building. Stunning Suite in The Sky To Call Your Home. (id:57557)
209 - 75 Dalhousie Street
Toronto, Ontario
Furnished Rental in Fabulous Downtown Location!! Walk to Eaton Centre, Dundas Square, Distillery, St Lawrence Market, Financial District, Subway, Shops & Restaurants. Walk Score of 99. Open Concept Living with Laminate Throughout. Large Kitchen with Breakfast Bar. Large Wall of Windows & Sliding Door with Juliette Balcony Overlooking Parkette. Plenty of Light & Spacious Feel. Rolling Blinds & Curtains. Available Aug. 1st. No parking, no pets & no smoking. Amenities include: 24 hour concierge, Gym, Sauna, Mtg Room, Billiards, Rooftop with BBQ. Great Condo, you will Love it ! (id:57557)
545 Mountain View Dr
Lake Cowichan, British Columbia
Welcome to 545 Mountain View Dr, a thoughtfully designed custom home offering 3 beds, 3 baths & 1,579sqft on an 8,200sqft lot. Vaulted ceilings and locally mined marble details set the tone, extending through the kitchen with self-sanitizing cabinets, soft-close drawers, a custom hood vent, & smart appliances. The open-concept living area features a rare marble island, a custom entertainment unit for a 120” TV, & a smart hub for lights, sound, & media. The flat, low-maintenance backyard includes automated irrigation, a smart garage door, & built-in security. The primary suite boasts high ceilings, a 3-piece ensuite, & backyard access, while the second bedroom enjoys west-facing light. A laundry/mudroom with smart appliances adds convenience. Downstairs, a converted 6’2 crawl space creates a private third bedroom & bath. Additional features include a two-ton heat pump, full-house surge protector, EV charger, & Level 4 energy compliance. Even the crushed rock driveway is made from marble (id:57557)
E23 1900 Strathcona Avenue
Prince George, British Columbia
Great opportunity to own your home with this great townhouse. Upstairs offers 3 good sized bedrooms along with a 4-piece bathroom. The main floor space has a large living room with kitchen and eating area plus a 2-piece bathroom and door to the fenced yard. The basement awaits your finishing but offers space for rec room, laundry and storage. One assigned parking space in front plus plenty of visitor parking. Newer windows, freshly painted exterior, furnace 2005 and a new HWT 2025. This home is owner occupied so quick possession is possible. (id:57557)
4014 Canim-Hendrix Lake Road
Canim Lake, British Columbia
* PREC - Personal Real Estate Corporation. Your private paradise awaits! 50 acres backing onto crown land with trails leading to Bobbs Lake and beyond. This charming 3-bed, 1-bath home features a spacious kitchen/dining area and a stunning living room with 16-ft vaulted ceilings and expansive Douglas fir windows. The main floor hosts the master bedroom, while two more bedrooms are upstairs. The bright, above-ground basement has its own entrance, pellet stove, and suite potential. Gardeners will love the greenhouses and plot, while the 1000+ sq. ft. 240v-wired workshop/barn suits hobbies or livestock. Equestrians can access the Greenlee Lake trail system right from the property. Subdivision potential with 10-acre zoning and not in the ALR—an exceptional opportunity for nature lovers and investors alike! (id:57557)
830 Crossgate Street
Ottawa, Ontario
Welcome to this beautiful 4-bedroom home, offering a spacious and open-concept living area that's perfect for both relaxing and entertaining. The main floor features a bright den, ideal for a home office, study, or guest space. The fully finished basement includes a private in-law suite complete with its own kitchen, washroom, and laundry perfect for extended family or multigenerational living. This home is located just minutes from a scenic golf course, enhancing its lifestyle appeal, and is conveniently close to parks, schools, and essential amenities. (id:57557)
22 Roberts Street
Huron East, Ontario
Just Built & Ready for You | 22 Roberts Street, Seaforth - This newly built, over 1,800 sq ft semi-detached home offers custom finishes and modern design throughout. Welcome to 22 Roberts Street, located in the growing and vibrant Old School Estates subdivision of Seaforth. With over 1800 sq ft of finished living space, this stylish 2-storey semi offers the perfect blend of form and function for todays busy lifestyle. The stone façade, steel gables, and sleek garage door add instant curb appeal and set the tone for what's inside. Step into the open-concept main floor and be impressed by the custom kitchen, featuring built-in cabinetry, a pantry with slide-out drawers, a large island with quartz countertops, and stainless appliances. The spacious living area is ideal for entertaining or cozy nights in, and the full wall of rear-facing windows brings in incredible natural light all day long. Upstairs, you'll find three spacious bedrooms, including a private primary suite with its own full bath. Need more space? There's a bright and versatile loft area - perfect for a kids' hangout zone, home office, or quiet reading retreat. Convenience continues with upper-level laundry - no more lugging baskets up and down stairs! Step outside to an oversized rear deck, plenty of room for dining, lounging, or just relaxing with your morning coffee or favorite book. This home also comes equipped with thoughtful upgrades including 200-amp hydro service, an on-demand hot water system, water softener, and central air conditioning. The attached oversized garage, measuring over 396 sq ft provides ample space for parking and storage. And for those looking to expand in the future, the full unfinished basement offers endless potential to customize to your needs. Just minutes from downtown Seaforth, parks, and schools, this home is move-in ready and perfect for families, professionals, or anyone looking for a fresh start in a welcoming community. (id:57557)
10914 96 Street
Clairmont, Alberta
4 BEDROOM 2 FULL BATH 1520 SQ FT MANUFACTUED HOME IN CLAIRMONT! This property has seen a recent facelift with vinyl flooring through most of the property as well as some paint. This unit features a great open floor plan with large kitchen, living room and dinning room area. The front of the unit has 3 bedroom, full bath and laundry. On the other side of the living space you will find the primary bedroom, with full en-suite with soaker tub and walk in closet. You can access your large deck through the patio door and the deck has also had a facelift with new deck boards. The yard also features a good size shed. To top it all of literally! The roof is scheduled to be done by Heritage roofing approximately mid June! (id:57557)
51 Queen Street
Strathroy-Caradoc, Ontario
51 Queen St, Strathroy. A beautiful, spacious family home on a double lot in the heart of Strathroy, this stunning and move-in-ready two-storey home offers 100 feet of frontage and plenty of space inside and out. Step into a bright and inviting open-concept kitchen and dining area, featuring oversized windows, a large island with quartz countertops, and ample room for entertaining family and friends. The main floor continues into a generous family room with a custom tiled entertainment wall and cozy gas fire place. The spacious primary suite includes a large bedroom, an updated 4-piece ensuite, and a walk-in closet. Adjacent to the primary bedroom is a versatile bonus room ideal for a home office or nursery. Upstairs, you'll find two bedrooms, a full 4-piece bath, and a dedicated rec room with abundant storage, an ideal setup for children or guests. The expansive frontage allows for a 2-car attached garage, 8-car concrete driveway, and a detached 16' x 24' garage/shop (added in 2018) with hydro and a motorized overhead door, perfect for storage, a workshop, or just a place to hang out. Additional updates include a new roof in 2023. (id:57557)
134, 810 56 Street
Edson, Alberta
Charming and move-in ready! This beautifully updated 3-bedroom, 2-bath mobile home in Edson offers comfort, style, and functionality. Step into a freshly renovated kitchen featuring modern finishes, perfect for home chefs and family gatherings. New flooring flows seamlessly throughout the home, giving it a fresh, contemporary feel. Enjoy peace of mind and privacy in the fully fenced yard—complete with tall fencing that's ideal for kids and pets to safely roam. Two spacious decks provide the perfect spots to soak up your morning coffee or unwind with a cozy nightcap. Don’t miss out on this perfect blend of convenience and comfort! (id:57557)
126 9080 198 Street
Langley, British Columbia
Welcome to Forest Green Estates! This charming, beautifully maintained 2-bed, 2-bath modular home is bright and welcoming. Newly updated, it boasts a spacious kitchen, vaulted ceilings, and a cozy gas fireplace. Enjoy the convenience of a double carport with a storage area and a covered deck. Recent upgrades include two fully renovated bathrooms and new carpeting in the bedrooms and living room. The oversized extended patio offers privacy, surrounded by lush hedging-one of the most secluded yards in the complex. This gated 55+ community features a clubhouse, social activities, visitor and RV parking, and is pet-friendly. Perfectly located in Walnut Grove, just steps from transit! (id:57557)
2710 308 Alderson Ave
Coquitlam, British Columbia
FOR RENT - Brand New Luxury Condo at SOCO by Anthem. Be the first to call this stunning 1 bed, 1 bath condo home in SOCO by Anthem-a vibrant new master-planned community in Coquitlam. Located on the 27th floor, this southeast-facing unit offers sweeping views and features air conditioning, hardwood flooring, and a sleek modern kitchen with Bosch & Fisher Paykel appliances, quartz countertops, and in-unit laundry. Enjoy resort-style amenities including a fitness center, residents lounge, and over 43,000 square ft of indoor & outdoor amenity space. Controlled building access, secure storage, and elevator access included. Available now. 1-year lease. No smoking. Sorry, no pets. Parking negotiable. (id:57557)
302 Callaway Road
London North, Ontario
NO CONDO FEES! This luxury freehold home, built by Domus in 2013, offers a chance to live in the prestigious Sunningdale area of North London. As you arrive, you'll notice the stone exterior, glass balcony, garage, and extended driveway. Inside, the open-concept layout includes 3 bedrooms, 3 bathrooms, hardwood floors, and a finished basement. The main floor is bright and spacious with tall windows, cathedral ceilings, and stunning views of a protected green space and pond. The kitchen features granite countertops, a breakfast bar, and high-end appliances. Upstairs, you'll find a spacious primary bedroom complete with an ensuite, walk-in closet, and private balcony. There are also 2 other generously sized bedrooms, a convenient laundry room, and another full bathroom. Additional highlights include a 2nd laundry room in the basement, garage access to the yard, a deck overlooking the pond and trails, and more.This home is close to top-notch amenities like Sunningdale Golf & Country Club, Masonville Mall, UWO, and local parks. Why buy a condo when you can enjoy all the benefits of freehold ownership with no monthly condo fees, allowing you to have control over your property and lower ongoing costs. No risk of rising condo fees, higher appreciation potential, and flexible management of expenses. You own the building and the land. A great choice for those looking to invest in a townhouse without the burden of monthly fees. (id:57557)
1411 - 4879 Kimbermount Avenue
Mississauga, Ontario
Luxury Condo With Beautiful Open Views. Steps To Transit, high-ranked Schools, Library. Community Centre. Shopping Mall And Hospital, 24 Hours Concierge, Theatre, Virtual Golf, Party Room, Indoor Pool, Hot Tub, Sauna, Gym, Billiard. Walking Distance To John Fraser, Gonzaga, and the Credit Valley Schools. all utilities even Electricity, are covered by the landlord. the unit will be professionally deeply cleaned upon the new tenant's possession. (id:57557)
5 Hillpath Crescent
Brampton, Ontario
GreatFamilyhomesituated inanestablishedneighborhood. Bright openconceptlayout,$bedroom2.5washroomslarge kitchen, Stainlesssteelappliancesquartzcountertop. Upgradedmainfloorlaundry. Primarybedroomwithwalkin closet &large Ensuite. Tentanttomowlawnandshovel snow. ClosetoHWYS, Schools,Shopping (id:57557)
19 Wellesworth Drive
Toronto, Ontario
Welcome to this beautifully renovated raised bungalow, ideally situated on a rare 45 x 130 ft lot in the heart of prime Etobicoke. This modern, move-in-ready home offers approximately 1800 sq. ft. of finished living space and exceptional value for families, professionals, or downsizers seeking quality, space, and location. Step inside to a bright, open-concept layout featuring a sun-filled living and dining area perfect for entertaining. The fully updated kitchen (2021) is the heart of the home, boasting quartz countertops, a large island, stainless steel appliances, and ample cabinetry for all your storage needs. The main level also offers a beautifully updated 4-piece bathroom, two spacious bedrooms, and a king-sized primary suite with a walkout to the expansive backyard ideal for morning coffee or evening relaxation. The lower level is impressively finished with high ceilings and a generous layout that includes a massive recreation room with a cozy gas fireplace, an additional bedroom, a 3-piece bath, a dedicated office, a large laundry room, and extensive storage space. Outside, enjoy the oversized backyard perfect for entertaining, gardening, or simply relaxing. The detached garage, Carport and 5-car driveway provide ample parking. Located on a nice, family-friendly street, you're just steps to neighborhood parks, playgrounds, baseball diamonds, and a local pool. Close to Centennial Park, excellent schools, shopping, public transit, and major highways, this home combines suburban charm with city convenience. Don't miss this incredible opportunity to own a beautifully updated home in one of Etobicoke's most desirable communities. Shows 10/10. Just move in and enjoy! (id:57557)
203 - 300 Randall Street
Oakville, Ontario
Nestled in the heart of Downtown Oakville, Suite 203 at The Randall Residences offers an unparalleled standard of luxury condominium living. Crafted by award-winning developer Rosehaven Homes and designed by acclaimed architect Richard Wengle, this exquisite residence showcases over 2,000 Square Feet of elegant, thoughtfully designed space. From the moment you enter the grand rotunda foyer, adorned with dramatic slab marble flooring, you're immersed in an atmosphere of timeless sophistication. Curated by celebrity designer Ferris Rafauli, the interiors blend opulence with modern comfort.The chef-inspired Downsview kitchen is a masterpiece, featuring marble countertops, top-tier gourmet appliances, and bespoke cabinetry perfectly suited for entertaining or private culinary enjoyment. The sunlit dining area and inviting great room with gas fireplace and custom built-ins create a seamless space for both intimate gatherings and grand entertaining.The principal suite is a serene retreat, complete with a custom walk-in closet and a lavish 6-piece spa-inspired ensuite bathroom. A generous second bedroom offers its own 4-piece ensuite and walk-in closet ideal for guests or family. Finishes include Rich hardwood flooring, Crown moulding & coffered tray ceilings, Automated electric power shades, Full Crestron home automation for lighting, security & climate. Rooftop terrace, where an observation deck provides breathtaking views of Lake Ontario perfect for relaxing or hosting BBQs. Two-car parking & Large storage locker Included. Walkable access to Sotto Sotto, a private fitness club, and premium beauty bar. The Randall Residences is Oakville's benchmark of refined living, blending classic European elegance with modern conveniences in one of the most prestigious addresses in town. (id:57557)
7245 Delmonte Crescent
Mississauga, Ontario
Lovely 4+1 bedroom independent house with all wood flooring, family size kitchen and 3 washrooms. Big backyard and no house on the backside. Park 4 cars(even 5) on the drive way. Very functional lay out, suitable for various needs. The main house has independent laundry. (id:57557)
229 - 65 Bristol Road E
Mississauga, Ontario
This charming stacked townhouse offers 3 bedrooms, 1 bathroom, and approximately 950 sq. ft. of well-designed living space. Located in the desirable Hurontario neighborhood of Mississauga, this home combines comfort, style, and convenience. Updated kitchen with two breakfast bars, offering ample space for meal preparation and casual dining. A cozy den off the kitchen, perfect for a home office or reading nook.Easy-to-maintain laminate flooring throughout the living areas and bedrooms-no carpet! Situated in a well-connected neighborhood, this home is close to shopping, amenities, public transit, and major highways (403/401/407), with easy access to Square One. The community offers a range of amenities, including an outdoor pool and visitor parking. The area is also known for its parks, schools, and recreational facilities. Don't miss the opportunity to make this delightful condo townhouse your new home!! (id:57557)
16 Cimarron Crescent
Okotoks, Alberta
Welcome to the beautiful and very well-established community of Cimarron in Okotoks! A versatile, family-oriented community that truly offers something for everyone—all set against the stunning backdrop of the Sheep River Valley and Rocky Mountains. Tucked into the heart of the sought-after Cimarron community you’ll find this well-maintained 2277 total sqft front drive garage, 4-bedroom, 2 ½ bathroom home that offers the perfect blend of family-friendly living, everyday comfort, outdoor living, and easy access to everything you need just minutes away. With a bright, inviting main floor with large windows, a cozy gas fireplace, AIR CONDITIONED, and a spacious living and dining area, and a nice sized kitchen, this home is perfect for both family gatherings, relaxing evenings, and casual entertaining. A fully fenced landscaped backyard offers room to play, garden, or simply enjoy the quiet surroundings. All set and ready for summer barbecues, future hot tub fun, a firepit nights! All you need to maximize your outdoor enjoyment this summer and summers to come! The double front-attached garage offers plenty of room for vehicles, bikes, toys, and extra storage as needed. Also comes with a side man door that gives easy access to the side and back yards for maintenance convenience. With the very close proximity to multiple top-rated schools, St. Mary’s, St. John Paul II, Foothills Composite High makes this location ideal for families. Residents enjoy quick access to big-box retailers (Costco, Home Depot, Walmart), grocery stores (Sobeys, Safeway), restaurants, pubs, banks, cafes, and ALL AMENITIES, along with easy Calgary access and commute-friendly drives, with quick connections to Highway 2A. Outdoor enthusiasts will LOVE the meandering trail systems, parks, playgrounds, and river access that all encourage walking, biking, and active living along the beautiful Sheep River. Whether you’re a young family, a couple upsizing from a starter home, or simply looking for that rig ht sized space with thoughtful design, this Cimarron property checks all the boxes. It’s move-in ready, well cared for, and in a location that supports both quiet living and daily convenience. Connect with your favorite realtor and book your showing today! (id:57557)
315 - 28 Interchange Way
Vaughan, Ontario
Brand new, never lived before 1 bedroom, 1 bathroom condo featuring an open-concept kitchen and living room layout. Enjoy the spacious outdoor balcony, perfect for entertaining, along with convenient ensuite laundry. The modern kitchen comes equipped with stainless steel appliances, while the unit boasts engineered hardwood floors and elegant stone countertops throughout. A great opportunity to live in a newly built, contemporary residence in the heart of the city! (id:57557)
1407 - 474 Caldari Road E
Vaughan, Ontario
Step into this brand-new 1 bedroom+ den & 1 washroom condo with 1 Underground designated parking spot and offering modern living just front of Vaughan Mills . Enjoy an open-concept layout, central air conditioning, and an oversized balcony with stunning views. Features include: Contemporary kitchen with modern appliances; Spacious and bright living area. Condo Includes In-suite Washer and dryer for every day convenience . Minutes to Highway 400/407 , Vaughan Mills , TTC . (id:57557)
22 Bostock Drive
Georgina, Ontario
Beautifully Upgraded, All Brick Home With Over $150K In Professional Renovations. Brand New Kitchen, Brand New Washrooms, All New Appliances, Newly Finished Basement. Bright & Spacious Interior Featuring Over 2,800 Sq/Ft of Functional Living Space, Large Ceramic Tiles With Custom Vents, 9' Foot Ceilings, & New: Flooring, Lighting, & Zebra Window Covers Throughout. The Stunning, All-New Gourmet Kitchen Features New Premium Cabinetry, New Stainless Steel Appliances, New Waterfall Quartz Countertops with Matching Backsplash & an Open Breakfast Area That Overlooks The Backyard Patio. Both The Living Room & Basement are Perfect For Entertaining, with an Elegant Stone Feature Wall with Large Slab Ceramic Tiles & an Electric Fireplace. All New Modern Oak Stairs with Matching Posts, Iron Spindles & Hardware. 4 Spacious Bedrooms, Including Double Doors That Lead into an Oversized Master Bedroom with a 4-Piece Ensuite & Walk-In Closet. Conveniently Located 2nd Floor Laundry Room with Brand New Samsung Washer & Dryer. The Newly Finished Basement Features a Large Guest Bedroom, an Additional Family Area, & a Full Washroom with Glass Shower. Outside, The Wide Front Porch Overlooks The Welcoming, Professionally Landscaped Interlocking Stones, New Exterior Lighting & Ample Parking For Up To 6 Vehicles. Safe, & Quiet Family Neighbourhood Located Across CGS Park with a Playground & Kids Splash Pad. Minutes to HWY 404, Lake Simcoe, Schools, All New Community Centre, Shopping & More. See Feature Sheet For Full List of Upgrades. (id:57557)
839 Bayview Terrace Sw
Airdrie, Alberta
The Nora II by Calbridge Homes is a beautifully designed 3-bedroom, 2.5-bathroom home with a double attached garage, offering both style and functionality. The large front entry provides ample space for welcoming friends and family and the main level features a versatile den, perfect for a kids study room or office space. The L-shaped kitchen boasts 36” high upper cabinetry with a stylish tiled backsplash, an upgraded appliance package, including a gas range, French door fridge, chimney hood fan, dishwasher and microwave built into the cabinets, elegant quartz countertops, and a convenient walk-through pantry leading to the mudroom. Upstairs, you'll find three spacious bedrooms, two well-appointed bathrooms, a cozy bonus room, and a large laundry room which includes brand new washer and dryer. The private ensuite for the primary bedroom adds an extra touch of luxury, making this home a perfect blend of comfort and convenience. (id:57557)
71 Creekside Path Sw
Calgary, Alberta
Step into the Amber, a home that blends style and practicality at every turn! The executive kitchen boasts a stunning waterfall island, built-in stainless-steel appliances, and convenient pots and pans drawers beneath the cooktop. The main floor features luxurious vinyl plank flooring, a cozy gas fireplace, and an open-to-above great room that adds to the airy, spacious feel. Retreat to your ensuite with a fully tiled shower and 10mm glass swing door. Dual sinks in both the ensuite and main bath, plus a handy bank of drawers for extra storage. Upstairs, you'll find a versatile bonus room and elegant railing with iron spindles throughout the stairwell. Enjoy the added perks of triple-pane windows and extra natural light throughout, and take advantage of the rear deck with railing for outdoor enjoyment. With a side entrance and a flex room on the main floor, the Amber is designed for modern living! The executive kitchen boasts a stunning waterfall island, built-in stainless-steel appliances, and convenient pots and pans drawers beneath the cooktop. The main floor features luxurious vinyl plank flooring, a cozy gas fireplace, and an open-to-above great room that adds to the airy, spacious feel. Retreat to your ensuite with a fully tiled shower. Upstairs, you'll find a versatile bonus room and elegant railing with iron spindles throughout the stairwell. Enjoy the added perks of extra natural light throughout, and take advantage of the rear deck with railing for outdoor enjoyment. With a side entrance and a flex room on the main floor, the Amber is designed for modern living! Plus, your move will be stress-free with a concierge service provided by Sterling Homes Calgary that handles all your moving essentials—even providing boxes! Photos are representative. See developer website for more information on HOA fees. (id:57557)
150 William Street E
Oshawa, Ontario
Earn a 6.7% leveraged CAP rate. An exceptional investment opportunity for investors and developers/builders in the heart of Downtown Oshawa's Urban Growth Centre Area. This expansive site features an impressive frontage of 64.83 ft and is perfectly zoned for higher-density residential uses, offering significant potential for various development options. Currently, it holds an updated multiplex with a desirable unit mix: 2 two-bedroom units, 1 three-bedroom unit, and 1 bachelor-style apartment, a spacious rear yard and a convenient onsite laundry on the main floor. Each unit is separately metered for hydro and heat. Positioned in Oshawa's dynamic employment and transit hub just steps from the Durham Region Courthouse, the Oshawa Hockey Rink, and other key amenities and transit stops this is an ideal opportunity to contribute to Oshawa's ongoing evolution and secure a reliable rental income in a high-demand, future-forward location. (id:57557)
126 Merrilee Crescent
Hamilton, Ontario
A charming detached 3-bedroom home situated in the Crerar neighborhood close to Limeridge Mall. This warm and inviting 2-storey home is perfect for families or professionals alike. This bright 2-storey home offers 3 bedrooms, 2.5 baths, and great features like upstairs laundry, inside garage access, and 5 appliances. The main floor includes a welcoming living room with a cozy fireplace and pot lights, a kitchen with lots of storage, and a convenient powder room. Upstairs, you’ll find a spacious primary suite with a 3-piece ensuite and ample closet space, two additional bedrooms with closets, a 4-piece bathroom, and a laundry thoughtfully located on the second floor for added ease. Step outside to enjoy a large backyard with a concrete patio — ideal for entertaining family and friends. A double garage with inside entry and automatic door opener, plus a double driveway offers parking for up to 4 vehicles. Located in a friendly neighborhood with easy access to the LINC, highways, shopping, parks, schools, and health care centres including Juravinski, St Joseph's, Hamilton General and McMasters Children's Hospital. No smoking and preferably no pets. (id:57557)
302e - 576 Front Street W
Toronto, Ontario
Discover the perfect blend of style, comfort, and eco-conscious living in one of downtown Toronto's most sought-after buildings: the upscale Minto Westside Residences, nestled in the heart of vibrant King West.This upgraded 1-bedroom, 1-bath suite is ideal for those seeking exceptional value in a premier location. Upgraded features include: hardwood flooring throughout, custom high-end roller blinds, built-in appliances including a full cooktop, oven, dishwasher, and granite countertops, plus a private storage locker! Enjoy lofty ceilings and floor-to-ceiling windows that flood the open-concept living space with natural light. Step onto your private balcony overlooking the peaceful courtyard, an ideal urban retreat. The primary bedroom is complete with a spacious closet with built-ins to maximize storage. Minto Westside offers world-class amenities, including: Movement Haus Gym & Fitness Centre, Two Outdoor Pools with Sun Loungers, Rooftop Garden with BBQ Areas, 24/7 Concierge & Security, Guest Suites, Media/Party Room, Bike Storage & More! As a high-efficiency, LEED-candidate building, Minto Westside prioritizes sustainability and long-term cost savings - a smart choice for forward-thinking homeowners and investors alike. The Location is Unbeatable: Steps to Farm Boy, The Well, Stackt Market, Canoe Landing Park, top-tier dining, shopping, and transit. Walk to Rogers Centre, Billy Bishop Airport, Liberty Village, and more. Ideal for homebuyers or savvy investors looking for a standout unit in an exceptional building! (id:57557)
18 Golder's Green Lane
Ottawa, Ontario
Welcome to this beautifully maintained 3-bedroom detached home in the heart of Barrhaven, perfectly situated in a vibrant, family-friendly community. From the moment you arrive, the landscaped front yard and charming covered porch offer a warm welcome, while the double garage and wide driveway provide ample parking. Inside, you'll find a bright, spacious layout with a separate living room perfect for entertaining. Hardwood flooring flows through the main hallway, formal dining room with crown moulding and gas fireplace, and main floor den - ideal for a home office or study. The heart of the home is the stunning eat-in kitchen, featuring stainless steel appliances, including a gas stove, floor-to-ceiling cabinetry, ceramic flooring, ceramic backsplash, a built-in breakfast bar & a quaint desk nook - a perfect spot for recipes or emails. Nearby, a large pantry and laundry area offers an abundance of additional cupboard and counter space with stacked laundry tucked neatly away. Patio doors lead directly to a private backyard oasis - a fully fenced retreat with inground pool, pool house, and a separate deck area perfect for outdoor dining or lounging. Upstairs, the primary bedroom offers a peaceful escape with his-and-her closets, a custom built-in wall unit, and a luxurious 5-piece ensuite complete with double sinks, soaker tub, and separate shower. Two additional bedrooms with plush carpeting provide ample space and natural light. The finished lower level expands the living space with a spacious recreation room featuring stylish laminate flooring, along with two versatile flex rooms perfect for a gym, playroom, or second office. A full 4-piece bathroom, a utility room, and ample storage complete this well-appointed level. Located just minutes from top-rated schools, parks, soccer, football and baseball fields, recreation centers, public transit, shopping, restaurants, and walking paths - this is the ideal home for any family looking for space, comfort, and community. (id:57557)
82 27735 Roundhouse Drive
Abbotsford, British Columbia
*Welcome to ROUNDHOUSE, nestled in the heart of Aldergrove-a vibrant community known for its charming heritage downtown. Surrounded by single-family homes, this beautifully situated townhome offers a quiet, family-friendly atmosphere. Inside, enjoy classic nine-foot ceilings, elegant archways, shaker doors, wood casings, and light-colored laminate hardwood flooring throughout the open-concept main level. This spacious home features 3 bedrooms, 3 bathrooms, a convenient powder room on the main floor, a large dining area, full-size pantry, an expansive yard, and extra driveway parking. (id:57557)
6 8370 202b Street
Langley, British Columbia
A rare opportunity to own a true end-unit townhome in the renowned Latimer Village. Situated at the very end of the complex, this home offers exceptional privacy with a greenbelt backyard and a side grass walk, allowing for abundant natural sunlight throughout. The thoughtfully designed floor plan feels like a single-family home, featuring a spacious lower-level family room with a full bathroom and its own walk-out entrance. Plus, this home has been very well taken care of and is in excellent condition. Located in a prime area, just a short walk to the new elementary school, Yorkson Middle School, Carvolth Bus Exchange, as well as shops, restaurants, trails, and parks. Don't miss this rare chance to own one of the best townhomes in Willoughby. Open house 2-4pm Sun June 22 (id:57557)
282 Firelight Crescent W
Lethbridge, Alberta
There's only one way to describe this home and it will leave you speechless. A view unlike any other in Lethbridge - backing directly onto Firelight Park - Copperwood's deluxe view of TWO lakes right outside your home. This unique 2 storey home offers over 2,000 sq/ft of living space above grade plus a fully finished basement and low maintenance landscaping! The main floor of this home is a stunning entertaining space with unobstructed views, a cozy gas fireplace, granite counter tops, powder room and laundry room. Stepping upstairs the first thing you'll notice is the luxurious carpeting, a delightful upgrade that welcomes you to your retreat! The bonus living room boasts vaulted ceilings and offers some separation from the 3 bedrooms upstairs. There's a shared 4 piece bathroom and the primary suite not only offers tremendous views, but also a 4 piece ensuite and walk-in closet. The basement enjoys yet another family room, 2 more bedrooms, 3 piece bathroom and storage space. There's a composite deck, patio, fire pit area, garden beds and direct access to walking paths out your back fence! (id:57557)
3455 Calder Avenue
North Vancouver, British Columbia
Mid-Century charmer! This beautifully updated family home features vaulted ceilings with floor to ceiling windows, a spacious dining room with French doors leading to a huge West facing deck with both open and covered space. The updated kitchen features a 6 burner stove, and separate eating area. Up a 1/2 level split are 3 bedrooms including a large primary with WIC and luxurious ensuite. The lower level is ready for a growing family. It features a large family room with patio and yard access, a massive rec room ideal for hobbies or the 'teenager area'. A 4th bedroom, full bathroom, large laundry/mudroom and a huge storage area round out the lower floor. Double garage and easy suite potential. All this on a 9,000+ sqft lot in a great location, a short stroll to schools and Lonsdale. (id:57557)
908 W 21st Avenue
Vancouver, British Columbia
Just steps from Douglas Park, this timeless 1935 Craftsman has been thoughtfully reimagined for modern family living. Lifted & rebuilt to the studs in 2007, it seamlessly blends classic charm with contemporary comfort. The open-concept main floor is bathed in natural light, featuring rich inlay hardwood floors & a designer kitchen with integrated appliances & a gas range. Doors open to a sunny south-facing deck & lush backyard. 2 bedrooms & a full bath complete the main. Upstairs, a serene primary suite offers park views & a luxurious bath with marble counters, soaker tub, double vanity, radiant heat, & a generous shower. A second bedroom up makes the perfect nursery or kids room. Downstairs, a 2-bed legal suite with high ceilings. Emily Carr, L´École Bilingue, & Eric Hamber catchment. (id:57557)
1239 Nestor Street
Coquitlam, British Columbia
REDUCED $50,000 to $1,225,000!! ROOMY 3 Bedroom Family Home on a FLAT FENCED YARD in lovely New Horizons! Walking distance to Nestor Elementary School, Coquitlam's gigantic Town Centre Park, Shopping Malls and Plazas, and an 18 minute walk to the Lafarge-Douglas Skytrain! Brand NEW Laminate Flooring on main floor, NEW Carpet in primary and second bedrooms and Newer Washer/Dryer in 2022. Renovations include New Roof and upgraded insulation in attic 2015, New High Efficiency Furnace with AIR CONDITIONING 2022, New Beautiful Ensuite Bathroom 2021. Fogged windows all replaced and main bath re-grouted and caulked since listing-come see the difference! OPEN HOUSE SUNDAY JUNE 22TH 12-2PM (id:57557)
3337 37 Street Sw
Calgary, Alberta
Spectacular Renovated Bungalow with separate entrance in Glenbrook. This beautifully updated bungalow offers 1,535 sq ft of total living space. Fully finished top to bottom, the home features modern upgrades throughout, including new vinyl flooring, fresh paint (interior and exterior), new asphalt shingles, updated water lines, and stylish fixtures. The main level welcomes you with a spacious living and dining area, a fully remodeled kitchen with brand-new cabinetry, countertops, and appliances, two generous bedrooms, a full bathroom, and a convenient laundry area with stacked washer and dryer. The illegal basement suite has a private side entrance and boasts a bright living/dining area, kitchen with newer cabinetry and cooktop, two spacious bedrooms, a full bathroom, and separate laundry.Additional features include a single detached garage with a new overhead door, a rear parking pad, and low-maintenance landscaping. Located in the desirable community of Glenbrook, just minutes from schools, parks, shopping, public transit, and downtown Calgary—this is a must-see property offering exceptional value and versatility. (id:57557)
204 6651 Lynas Lane
Richmond, British Columbia
CORNER UNIT southwest facing 1 bed / 1 bath 755sqft Braeside condo in West Richmond is waiting for your decorating ideas. The primary bedroom is a spacious 13´2" x 10´7", in addition there is a bonus 5´4" x 4´10" space that could be used as an office or storage. Comes with 1 secure underground parking and pets are allowed. This complex is just steps from Archibald Blair Elementary, JN Burnett Secondary School & the Thompson Community Park, a 27-acre property with a community center, multiple playgrounds, skate park, sports fields, basketball courts, tennis courts, lacrosse box and disc golf. Also connected to the 5km Railway Greenway walking/biking trail that runs along the waterfront Richmond Dyke. Groceries & other amenities just a 5-min drive to the Terra Nova Village Shopping Centre. (id:57557)
109 4955 River Road
Delta, British Columbia
BEST LOCATION IN SHOREWALK! Located right on the river with unobstructed river and mountain views. Take in the spectacular changing views & nature at your doorstep. Just steps to Ladner Village too! Spacious, bright open floor plan. This corner end unit has windows on 3 sides & no adjoining neighbors. Conveniences include underground parking & storage right at your door. Don't miss this one!!! (id:57557)
9039 Altair Place
Burnaby, British Columbia
Pride of ownership shines in this spacious, meticulously maintained 3-level comer unit featuring 4 bedrooms, 2.5 bathrooms, and a den. Located in the highly desirable, family- and pet-friendly Simon Fraser Hills neighborhood, this home offers low strata fees and numerous updates, including: Fresh professional interior painting and new lighting (2025), Upgraded electrical panel with additional outdoor outlets and EV car charging capability (2024), High-efficiency furnace (Dec 2024), Energy-saving windows (2020), Bosch dishwasher (2022), Microwave range hood and Kitchen faucet (2022), New carpet on stairs (2020), Toto washlet bidet in the main bathroom, Smart August lock and Eco bee thermostat. Open House: 3PM to 5pm on Jun. 22 (Sunday) (id:57557)
3468 Mons Drive
Vancouver, British Columbia
Brand new 3 level side by side 1/2 duplex with a 1 bedroom legal basement suite. Built by a long term builder. Desirable Renfrew Heights location on a quiet residential street. SPECTACULAR MOUNTAIN VIEW! Heritage look with modern interior and a bright and open concept. Beautifully finished 1570 sf home with designer floors, electric fireplace, air conditioning, radiant floor heating, air heating, security system, camera surveillance plus a chef's kitchen with high end stainless steel appliances. No Strata fees. School Catchment: K - 7 Renfrew Elementary and 8 - 12 Windermere Secondary. Close to Boundary Road. Easy Access to Hwy 1 and Lougheed Hwy. Short Distance to North Shore, Downtown Vancouver. 2-5-10 Year Home Warranty. (id:57557)
46 7428 14th Avenue
Burnaby, British Columbia
Unique corner unit: move in to your 1 bedroom + Den townhome, with huge private patio. Ideal for pet lovers, first time home buyers or investors. Step into your Southeast facing garden home with 638 square ft of living space. Spacious home with large house size kitchen, stainless steel appliances, granite counters, breakfast bar. Living/dining area with laminate floors, bay window, a large bedroom, plus den with window. Offers 160 square ft patio for BBQs with quiet courtyard setting. Pet and rental friendly, one parking is included. Low maintenance fee. Kingsgate Garden is conveniently located along Kingsway and 14th Avenue, in one of the most developing areas of Burnaby, close to shopping, restaurants, library, Edmonds Community Centre and minutes to Sky train station, transit. (id:57557)
Lower Unit - 153 East 33rd Street E
Hamilton, Ontario
Beautiful LEGAL BASEMENT UNIT for rent. This Unit has been inspected and certified with the City of Hamilton. Fully renovated to impeccable standards, separate hydrometer, great soundproofing and more! The Separate side entrance gives easy and private access to this unit. The large windows provide tons of natural light throughout. This lower unit boasts tons of space with an open concept living room and eat-in kitchen space. 2 great-sized bedrooms with large windows, a fully-renovated 4-piece bathroom and private in-suite laundry! There are 2 private parking spaces provided for this unit. Located in a beautiful family neighbourhood on Hamilton Mountain close to schools, shopping, parks, and transit and easy highway access. (id:57557)
205 536 Island Hwy S
Campbell River, British Columbia
Welcome to #205-536 S. Island Hwy, your new waterfront oasis! This 3 year old building is located just steps from the ocean, Campbell Rivers Seawalk, restaurants, and other amazing amenities. Inside you will find an open concept living space, with 3 year old stainless steel appliances and quartz countertops in the kitchen. The bathroom offers heated floors, modern fixtures, and a sleek design. The spacious primary bedroom includes a large closet. Keep your space warm in the winter & cool in the summer with the heat pump. Enjoy your large covered balcony all year long, with views of boats, cruise ships & marine life! Don’t forget the automatic blinds in every room! Small pets are welcome, and rentals are permitted. No GST and quick possession available! (id:57557)
175 Broadway Street
North Middlesex, Ontario
Step into a piece of history with this stunning 5-bedroom, 3-storey century home - a perfect blend of vintage charm and modern functionality. Nestled in the heart of a vibrant small town, this property offers more than just a place to live - it offers a lifestyle. Walk to everything you need: Main Street shops, parks and splash pad, schools, YMCA/arena, library, and scenic trails - all just minutes from your doorstep. Plus, you're only 15 minutes to Grand Bend Beach,30 minutes to London, and 45 minutes to the U.S. border, making this an ideal hub for work, play, and family life.Inside, this home tells a story, with original hardwood floors, detailed wood trim, and solid wood doors that speak to its rich past. The main floor is warm and inviting, featuring a living room with pocket doors, a formal dining room with a wood-burning fireplace, and a bright and airy kitchen complete with concrete countertops, a centre island, and sunny backyard views. You'll also find a den/office with laundry, a spacious 3-piece bath, and mudroom with side entrance - making daily life flow effortlessly. Upstairs, the second level offers four spacious bedrooms, a gorgeous 4-piece bathroom with a soaker tub and double vanity, and a private balcony to enjoy a quiet moment with your morning coffee. The third floor is a hidden gem a bright, open space featuring a fifth bedroom and a cozy sitting area - perfect for a guest suite, teen retreat, or creative studio. Outside, the magic continues in a fully fenced backyard filled with mature trees, lush gardens, and even a treehouse - an outdoor haven for kids, pets, and gatherings with friends. A detached garage/workshop and ample driveway parking space make this home as practical as it is beautiful. Whether you're a growing family, looking for multigenerational living, or simply craving a home with character and space to breathe, this is one of those rare properties that truly has it all. (id:57557)
13677 Rosedale Avenue Unit# 312
Summerland, British Columbia
Stunning updates! Live the Okanagan lifestyle in this bright 1,174 sqft, 2-bedroom, 2-bathroom condo at The Rosedale. Enjoy morning sun and sunset views from this north/east-facing unit featuring new countertops/sinks, appliances, lighting, fresh paint and 9’ceilings. A cozy office nook adds flexibility for remote work or study. Just minutes to downtown, schools, shopping, and recreation. Guest suite available to book for visitors. Bright, spacious, and move-in ready! (id:57557)




