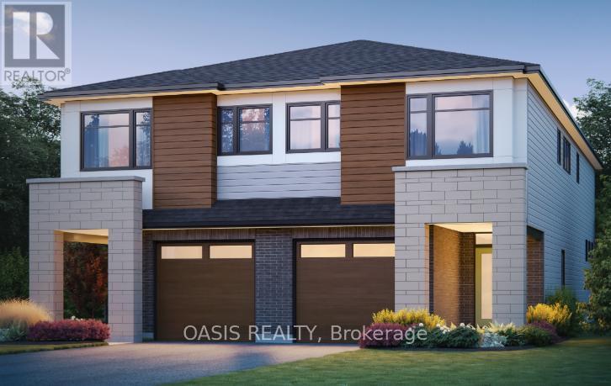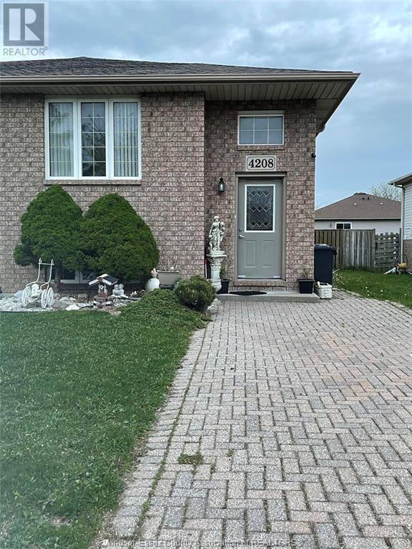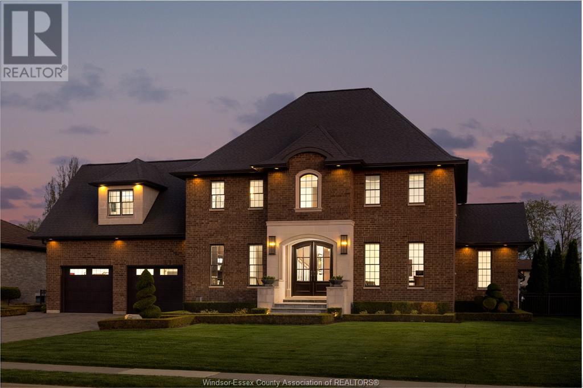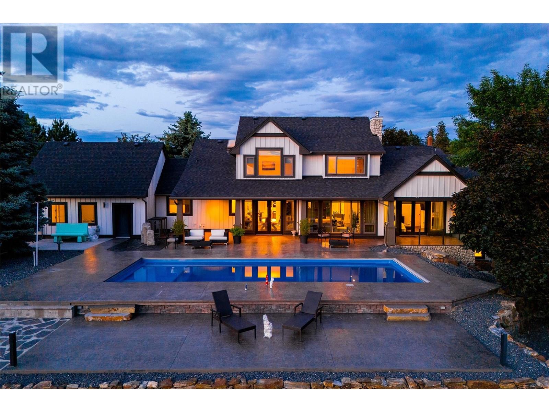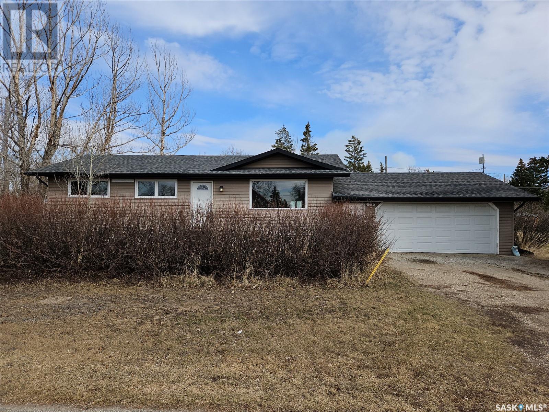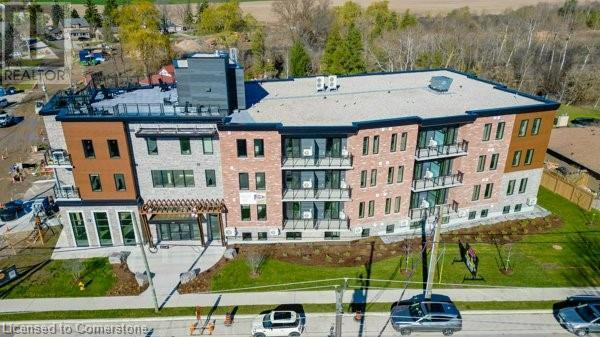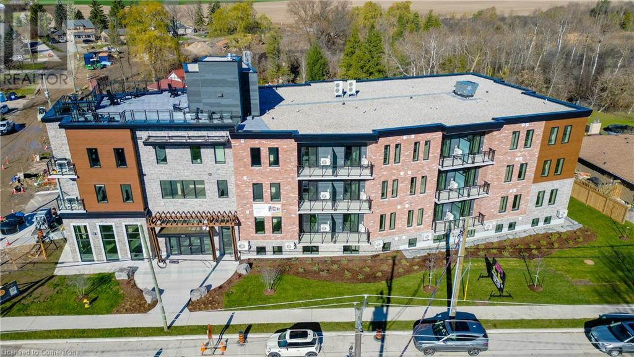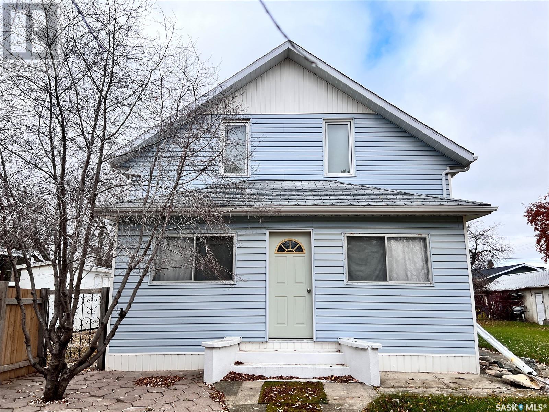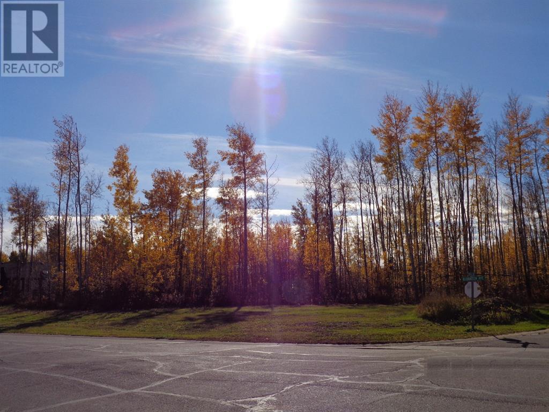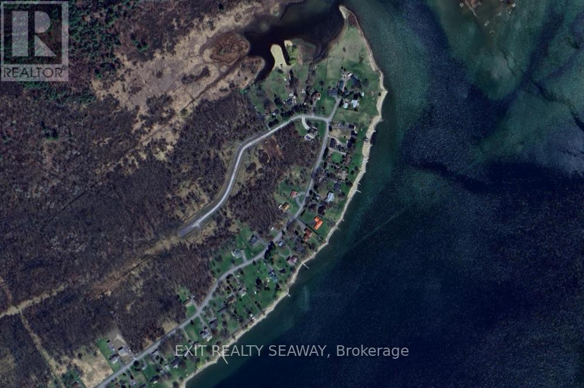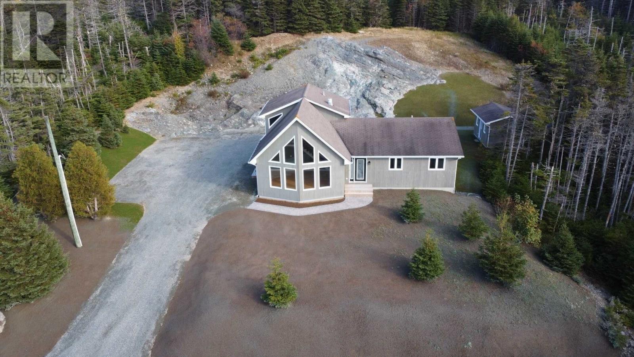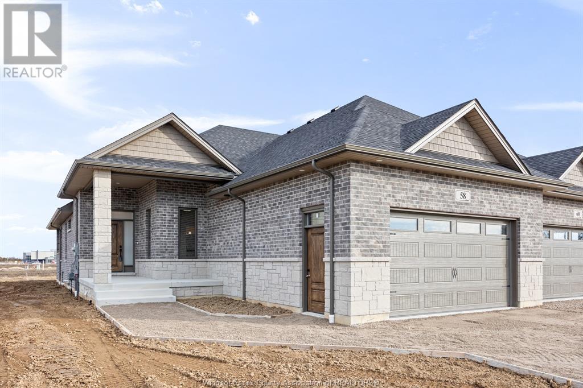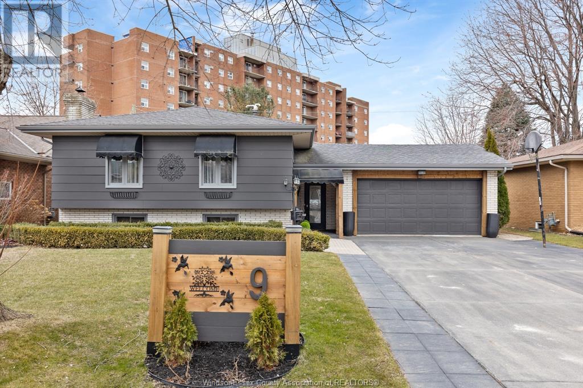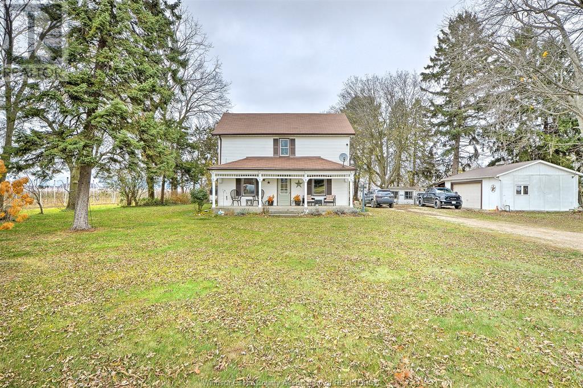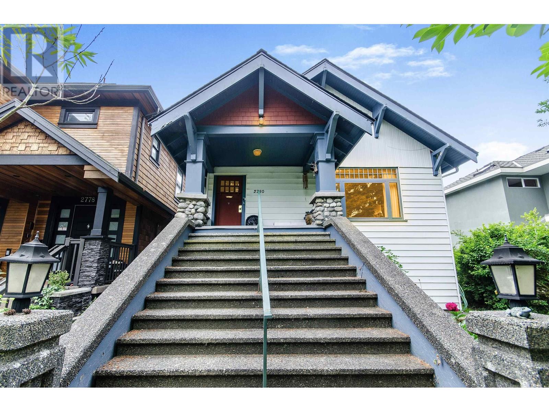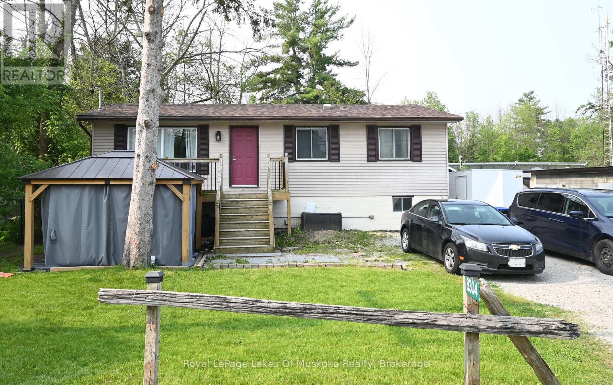21 Mayford Avenue
Ottawa, Ontario
OPEN HOUSE JUNE 22, 2-4pm. Welcome to your forever home in the highly sought-after Chapman Mills community where space, style, and location meet in perfect harmony. This beautifully upgraded 5-bedroom, 4-bathroom residence offers 3,000 sq ft of thoughtfully designed living space, ideal for modern families who love to entertain and unwind in comfort. Located just off Woodroffe Avenue for an easy commute only 20 minutes to downtown Ottawa and in the catchment for two of the areas most desirable schools: Adrienne Clarkson Elementary School and St. Andrew Catholic School. Step inside to discover a bright, main floor with two inviting living rooms each featuring a cozy fireplace. The chef-inspired kitchen features gleaming granite countertops, stainless steel appliances, crisp shaker cabinetry, and a spacious eat-in area perfect for both everyday living and entertaining. Upstairs, a generous landing leads to four bedrooms, including a spacious master bedroom complete with sleek wood flooring, a walk-in closet, ample additional closet space, and a stylish ensuite. A second full bathroom ensures comfort and convenience for the entire family. The finished basement adds incredible flexibility with a large recreation room, well-sized bedroom, and a modern 3-piece bath, perfect for an in-law suite, home gym, office, or additional living space. Step outside to your private, professionally landscaped backyard oasis, featuring a heated in-ground saltwater pool perfect for summer relaxation and entertaining with zero maintenance stress. Just steps from Stonecrest Park, with shopping, transit, and family-friendly amenities nearby, this turnkey home is ready for you to move in and start making memories. No conveyance of offers until Tuesday, June 24th at 5:00pm. Seller reserves the right to accept a pre-emptive offer with a 24hr irrevocable. (id:57557)
114 186 Algoma St N
Thunder Bay, Ontario
NEW LISTING! A Brookside Manor Condo that has been Renovated to Entertain Family & Friends or Enjoy Your Own Piece of Privacy and Serenity. An XL 1,420 Square Foot, 2 Bedroom, 2 Bathroom Open Concept Living Condo with a Big Kitchen, Bar Area, Dining Area, 3 Side Gas Fireplace, and a Balcony that Faces the Creek. 1 Inside Parking Spot and 1 Outside Parking Spot. Indoor Spot and Locker are Conveniently Located Directly under the Unit. Updates Throughout the Condo between the last 2 Owners. You have to see it to really Appreciate it. (id:57557)
Lot 4 Wolf Island
Kenora, Ontario
Awesome cottage haven on Wolf Island, Lake of the Woods. Discover the essence of cottage life on a lower profile south facing lot, with over 150 ft of frontage. Main cottage is two bedroom with large sunroom which services as a third bedroom with guests. The sunroom offers high ceilings, bright interior and wood stove on those cooler nights. The main living area is open concept facing the lake with spacious living room, dining area, kitchen with breakfast bar area. 4 piece bathroom main floor, extra storage room and Loft area a second bedroom. there is a 16 x 24 guest cabin for family and friends to use. Extras include- Newer shingles, septic field, concrete foundation/ crawl space. storage buildings, solar system and generator for power, water system, newer floating dock system. (id:57557)
557 Sonmarg Crescent
Ottawa, Ontario
Premium semi-detached from Ottawa's 2023 builder of the year Tamarack Homes! Move in ready home on quiet crescent in southwest Barrhaven (Half Moon Bay) This "Whitney" model home features 3 bedrooms+loft, 2.5 baths and high end finishes. Finished basement family room, 3 pc rough in, oversize 13' x 20' single car garage, 2nd floor laundry, quartz counters throughout. Great opportunity to tour a brand new home with quick possession and there are very few semi-detached currently available in this area! (id:57557)
2828 11 Avenue
Wainwright, Alberta
Looking for a great place to call home? This 2 storey home offers lots of space for everyone including a large bonus room. Walking up to the home you're greeted with a large covered front deck to relax on, boasting shade and protection from the snow and rain. Entering the home you will find a nice sized entrance with access to the attached garage followed by the living room that for this couple has been a great space for their gym. The open kitchen and dining area is perfect for entertaining, it has lots of counter space and storage including a walk in pantry. The main floor is finished off with a 2 pc bath. Upstairs you will be pleasantly surprised with the immense bonus room, great for those movie nights curled up in front of the fireplace, family game nights or just to wind down and relax. The master bedroom will fit your king bed and furniture plus boasts a walk-in closet with organizer and a 3 piece ensuite featuring a large tiled shower. Two additional spacious bedrooms, a 4 pc bath and laundry conveniently located for you complete this second floor. Finishes have been started in the basement with framed walls and a roughed in bathroom. Put your finishing touches on it and gain an extra bedroom, 4th bathroom, family room and storage room. Let's not forget the back yard space that offers a fenced yard and sheltered deck from the prevailing winds and sun. Located close to town's amenities with lots of parking either inside the heated garage or the double driveway. This home also includes a Ring Security system that you can either have for self monitoring at no cost or professional monitoring for $60/year. There is also a 10'x10' metal shed disassembled in the garage that will go with the property. (id:57557)
20132 46 Av Nw
Edmonton, Alberta
Welcome to this great 2-storey family home nestled on a quiet street in the Hamptons! Bright and functional layout with fresh paint and plenty of natural light throughout. The open-concept main floor features a spacious foyer and living room with gleaming hardwood floors. The kitchen offers ample maple cabinetry and counter space, flowing seamlessly into the dining area—perfect for family meals and entertaining. Upstairs boasts a large bonus room with cozy gas fireplace, a generous primary bedroom with 4pc ensuite and walk-in closet, plus two more bedrooms—one also with a walk-in closet—and a full 4pc main bath. Enjoy the fully fenced and landscaped backyard with a large deck—ideal for outdoor living. Walking distance to Hamptons Park and K-9 Bessie Nichols School. Convenient access to Anthony Henday, shopping at the Hamptons Market, Costco, and all amenities! (id:57557)
4208 Old West Avenue
Windsor, Ontario
Beautiful and spacious Lower Level semi/raised ranch located in a very desirable area close to all shopping and many more amenities. one bedroom, 1 bathroom, living room kitchen combo. minimum 1 year lease is required, first and last month's rent, credit check and income verification is required. available May 1st, lease is for the lower unit. (id:57557)
6011 Tudor Gl
St. Albert, Alberta
Renovated 2 bedroom, 1 bathroom condo! This is a great starter/investment. There is direct access from the sidewalk so easy to carry groceries in from the car! There is laminate flooring throughout the living, dining and bedrooms. The kitchen also has newer cabinets, countertops and flooring as well. Both bedrooms are very spacious and bathroom has had recent renovations as well. Huge storage closet for all seasonal activities as well! Comes with 1 outside parking stall but there is underground parking available as well. Very well maintained condo complex. Across the street are restaurants and shopping galore! Public transportation is just a few steps away. Come see this condo today! (id:57557)
11 Houston Avenue
Kingsville, Ontario
Welcome to your dream home in prestigious Timbercreek Estates. An executive 2-storey masterpiece where every detail has been meticulously designed. Offering approx. 6,500 sq ft of finished living space, this custom-built home features 5 spacious bedrooms and 5 luxurious bathrooms. Step inside to soaring ceilings, solid core doors, and stunning solid hickory hardwood flooring throughout. The heart of the home is a high-end chef's kitchen complete with JennAir appliances, a hidden walk-in pantry, and elegant finishes. The main floor also includes a custom office with built-in cabinetry and a gorgeous living space that seamlessly blends comfort and sophistication. Retreat to the primary suite featuring a custom walk-in closet and a spa-like marble ensuite. 3 separate heating and cooling zones ensure maximum comfort on each level, including the primary bedroom. The fully finished lower level boasts 9-ft ceilings, an elegant wet bar, and the same premium finishes as the main living areas. Outside, enjoy a resort-style backyard designed for entertaining with a large covered porch, natural outdoor fireplace, and a saltwater Roman-style sports pool. Pool house features a kitchenette, living area, changing room and full bathroom. The 2.5-car garage is heated, cooled, and finished with epoxy flooring and custom cabinetry. This is luxury living at its finest. Don't miss your opportunity to call this one-of-a-kind property home! (id:57557)
9457 100a Av Nw
Edmonton, Alberta
Nestled in Edmonton's vibrant Riverdale community, this iconic modern home offers an unbeatable location just steps from downtown’s cafes, shops, and pubs. Boasting a amazing ROOFTOP PATIO with 270-degree panoramic river valley views, this architectural gem features Shou Sugi Ban cedar siding, an open-concept living space with sleek glossy cabinets, a 16-foot redwood island, A/C, wired-in SOUND SYSTEM throughout the home and stunning concrete floors. The loft-inspired master suite on the main level includes reclaimed wood floors & brick wall and a luxurious white Italian marble en suite. Enjoy ample space with 3 additional bedrooms, a stylish bath and an office. The finished walkout basement is perfect for entertaining with a built-in bar, full bath & SAUNA. Perfect for visitors. Totalling over 2600sqft of living space. Energy-efficient, with green building features and direct access to the river valley, trails and local parks, this home combines modern luxury with sustainable living. (id:57557)
197 Main Street
Tatamagouche, Nova Scotia
Come and make this beautiful home your home! This property is located in the heart of Tatamagouche. Easily walk to Foodland for groceries, the library, hospital, several restaurants, P-12 school, banking, shopping and more! It is also a quick drive to sandy beaches and Wentworth ski hill. The home has a beautiful renovated kitchen, dining room, living room/sun room with water views, sitting room and half bath/laundry on the main floor. The 2nd floor hosts a huge primary bedroom with patio doors to a deck for those pretty water views, three additional bedrooms, one or more that could be your office or den and a full bath. There is a full basement with lots of storage and a workshop area with doors to the back yard. This is a well maintained property, in popular Tatamagouche, just waiting for new owners! (id:57557)
473 Culloden Road
Mount Pleasant, Nova Scotia
Opportunity knocks with this well maintained newly updated two unit home located on 9 acres land. There is a great investment opportunity maintaining tenants in both apartments or as your home keeping a tenant in one unit to pay the mortgage. The private back acres would be a great place to build more homes or your dream home. The bright upper unit with large windows and a patio door has one bedroom with an open concept kitchen/living room and large bathroom. The lower unit which was all new in 2018 has a spacious bedroom and bath and a cozy kitchen/living area. Both units heat easily with baseboard heaters. The new septic was installed in 2018. There is lots of room for gardens and dogs and a shed for storage. The home is located only minutes from Digby where you will find shopping, schools and all other amenities. (id:57557)
627 The West Mall Unit# 508
Toronto, Ontario
Welcome To Unit #508 At 627 The West Mall—Where Comfort Meets Convenience In The Heart Of Etobicoke's Vibrant Eringate-Centennial-West Deane Neighborhood. This Beautifully Updated 2-Bedroom Plus Den Suite Offers Generous Living Spaces, Including A Large Primary Bedroom With A Private 2-Piece Ensuite. The Versatile Den Can Easily Serve As A Third Bedroom Or A Home Office, Catering To Your Lifestyle Needs. Enjoy The Elegance Of Hardwood Flooring Throughout The Unit. Maintenance Fees Are All-Inclusive, Covering Heat, Hydro, Water, Cable TV, And Internet, Ensuring A Hassle-Free Living Experience. The Well Maintained Summit Royal Condos Feature Upgraded Windows, Balconies And Hotel-Like Hallways, Enhancing Both Aesthetics And Energy Efficiency. Residents Benefit From A Host Of Amenities, Including Indoor And Outdoor Pool, A Gym, Sauna, Tennis Courts, Party/Meeting Rooms, Bike Storage, And Ample Visitor Parking. Situated Just Minutes From Sherway Gardens, Major Grocery Stores, Schools, And Parks Like Centennial Park, This Location Offers Unparalleled Convenience. Commuters Will Appreciate Easy Access To Highways 427 And 401, As Well As Nearby TTC Routes, Making Travel Throughout The City Seamless. Don't Miss The Opportunity To Make This Exceptional Condo Your New Home! (id:57557)
69 12th Concession Road
Frontenac, Ontario
Escape to the country to this beautiful, stately 1858 limestone farmhouse situated on 8 private and tranquil acres. "Wildwood Farm" is a fine example of a Gothic Ontario Cottage showcasing all the original charm and character with modern updates completed for todays comfort. Located on a maintained country road, thru a meandering laneway, this gorgeous stone farmhouse sits on a hill surrounded by fields, forest, apple trees and ponds. Perfect for a retreat, hobby farmer, gardener or an escape from urban life. The south facing covered porch overlooks the gardens, countryside and is the ideal spot to relax with a morning coffee. Inside features 9 ft ceilings, original wide plank wood floors, solid wood doors, exposed beams, original wood sash windows, and ornate woodwork. The full stone basement has been upgraded with drainage system, sump pump, new windows, new gravel floor and is a great area for extra storage. Updates include; Drilled well, Pump, Pressure tank, 200amp electrical/ underground to house, Metal roof, Chimney liners, new central heating and air conditioning, and a roughed in laundry on the second level. Outside there is a barn-style shed/outbuilding for storage. This century stone home offers so much, only 5 min to Wolfe lake boat launch, golf course, campgrounds and the quaint village of Westport. Kingston 45min, Perth 20min, Ottawa 1.25 hours. If you are looking for an updated characterful historic fieldstone home in a peaceful, unique location- it doesn't get better than this! Contact CHERYL FURLONG, EXIT Realty Acceleration Napanee - (cell) 613-217-3330. (office) 613-354-4800. (id:57557)
2375 Grantham Road
Kelowna, British Columbia
Luxury defined by land, lifestyle & freedom — 9.56 acres in South East Kelowna! A property built for living fully immersed in nature where you can grow your own food, harvest lavender, grapes & honey! A place where family gathers, horses roam & evenings end poolside as the sun sets — all from your private 5,400+ sqft estate overlooking orchards, farmland & the valley below. Extensively updated, the home offers the perfect family floor plan with 4 bedrooms, 5 bathrooms, a home office & full basement spread across 3 levels. Entertain from the kitchen with high-end SS appliances, enjoy tons of natural light & retreat to the main-floor primary bedroom with direct access to the backyard oasis. The outdoor living space features a saltwater pool, water fountains, putting green, stamped concrete patio, built-in speakers & stunning west-facing views. In addition to the triple garage, the property includes a detached 4-car shop with oversized doors attached to a spacious drive-thru barn with horse bays, wash station & radiant in-floor heating throughout. Enjoy a greenhouse, shelter for hay storage, 5 horse paddocks, premium fencing, honey apiary, lavender rows, extensive landscaping, security gate, domestic & irrigation water + endless potential for your agricultural or equestrian vision! All this within 10-15mins of Okanagan Lake, award winning golf courses, wineries & ammenities. A private sanctuary close to the city— offering space, privacy & the lifestyle to build your legacy! (id:57557)
405 1st Street W
Wynyard, Saskatchewan
Charming Updated Home with Dream Garage in Prime Wynyard Location Welcome to this cozy and beautifully updated 2-bedroom, 1-bathroom home, perfectly situated in a desirable Wynyard neighborhood. This home is ideal for first-time buyers, small families, or anyone looking to downsize without compromising on comfort or function. Step inside and you’ll immediately notice the fresh updates throughout the interior, offering a warm and inviting atmosphere. The thoughtful layout makes the most of the space, creating a home that is both practical and stylish. The basement has seen major improvements, including new weeping tile, a sump pit, and more — giving you peace of mind and added value. What truly sets this property apart is the incredible 26' x 32' heated and insulated garage. Whether you're a hobbyist, mechanic, or simply someone who needs extra space, this garage has it all: two overhead garage doors, two convenient man doors, a powerful ventilation fan, and plenty of room to work or store your vehicles and toys. Located in a great area of Wynyard, this home is close to schools, parks, and amenities, making everyday living easy and enjoyable. Don’t miss your chance to own this affordable, move-in-ready gem with a garage that checks all the boxes. Reach out today to schedule your showing! (id:57557)
235 James Street
Kisbey, Saskatchewan
235 James Street - Check out this lovely bungalow located in the peaceful town of Kisbey. Sitting on two and a half lots, there’s plenty of outdoor space to enjoy—and with an attached 24' x 26' garage, you’ll have lots of room for parking, storage, or projects. Step inside to discover 1,092 sq. ft. of thoughtfully designed main floor living, complemented by a fully finished basement of equal size. The open-concept kitchen and dining area is the heart of the home, featuring a large island, an abundance of cabinetry and countertop space, and elegant granite countertops—ideal for cooking, entertaining, or gathering with family. The spacious living room is filled with natural light thanks to a large front window, creating a warm and welcoming atmosphere. The main floor offers three bedrooms, including a comfortable primary bedroom, and a full 4-piece bathroom. Downstairs, you'll find a generous rec room and a separate family room, offering plenty of space for entertaining, relaxing, or creating a home theatre or playroom. An additional bedroom, a 3-piece bathroom, and a utility/laundry room complete the lower level. Highlights include an attached 24' x 26' garage and a large yard with endless potential for outdoor enjoyment, gardening, or future development. Don't miss the opportunity to own this spacious and well-appointed home in a peaceful small-town setting. (id:57557)
178 Lakeshore Drive
Kannata Valley, Saskatchewan
Great 2 bedroom, 1 bath, 3 season cottage with pituresque lake views of beautiful Last Mountain Lake. Comes with a screened in patio/sunroom at the front of the cottage. Has a single detached garage and an additional shed that could easily be made into a bunkhouse. Sit in the sunroom/patio and watch the lake or sit in the back yard around firepit. Also comes with 1/2 ownership of a boathouse which gives you lake access for a dock or boatlift. Just a 2 minute walk from the cottage. Come see this great Cottage. (id:57557)
162 Snyders Road E Unit# 102
Baden, Ontario
Welcome to The Rohr suite at Brubacher Flats. Stunning 1-Bedroom Apartment for Rent in Beautiful Baden! This brand new, modern building offers the perfect blend of luxury and convenience, making it an ideal home for couples, singles, and seniors. Featuring in-suite laundry, a spacious bedroom, modern bathroom, soft close cabinets, air conditioning, and a private balcony, this apartment is designed with your comfort in mind. The open-concept living space is flooded with natural light, creating a warm and inviting atmosphere. Enjoy cooking in your sleek kitchen equipped with high-end appliances, including a built-in microwave and dishwasher, ensuring all your culinary needs are met. Step outside to the rooftop patio, perfect for entertaining friends or simply relaxing while taking in the beautiful views. Located just 10 minutes away from Sunrise Shopping Centre, you'll have easy access to a variety of shops, dining options, and entertainment. As an added incentive, enjoy ONE MONTH FREE RENT when you make this stunning apartment your new home! Parking space available (Surface $75 and Covered $95). Don’t miss this opportunity, Schedule a viewing today and make Baden your new HOME SUITE HOME! (id:57557)
5656 Walker Crescent
Regina, Saskatchewan
Welcome to 5656 Walker Crescent – a well-maintained 1,040 sq ft bungalow nestled on a quiet, family-friendly crescent in the desirable Rosemont neighbourhood. This solid home is ready for new memories and offers an incredible opportunity to become only the second owner of this charming property. Situated on a massive nearly 8,000 sq ft lot, the home boasts a fully fenced yard, RV parking, two sheds, and a spacious treed yard and patio — perfect for summer gatherings. One of the standout features is the oversized double detached garage complete with a shop area and lane access, ideal for hobbyists, mechanics, or anyone in need of extra workspace. Inside, you’ll find 3 bedrooms and 2 bathrooms, along with plenty of original character that’s come full circle in today’s design trends. While there is room to personalize and update, the home has been very well cared for and offers a solid starting point to make it your own. Located close to parks, schools, shopping, the RCMP Depot and Heritage Centre, and just a short drive to downtown, this is a great opportunity in a well established area. With loads of potential and a prime location, this home is a must-see! (id:57557)
162 Snyders Road Unit# 103
Baden, Ontario
Welcome to Brubacher Flats, a modern four-level apartment complex in the heart of Baden. The Klass floor plan offers 615 sq. ft. of bright and stylish living space with 1 bedroom and 1 bathroom, thoughtfully designed for comfort and convenience. This unit features premium finishes, vinyl plank flooring, soft-close cabinets, large windows, and air conditioning. Each unit also includes in-unit laundry, 5 stainless steel appliances, and window coverings. The secure, quiet building is perfect for singles, couples, and seniors. Tenants have access to an exclusive rooftop deck, and covered or outdoor parking is available for a fee. Conveniently located near walking trails, schools, public transit, and just minutes from major stores, Brubacher Flats combines modern living with small-town charm. Special Offer: One month rent free! (id:57557)
405 3rd Street E
Wynyard, Saskatchewan
This 1930s gem, nestled in the heart of Wynyard, is a private oasis style and character. Situated in a quiet neighbourhood within close proximity to the downtown business district, elementary school, swimming pool, skatepark, outdoor rink, and curling rink, the property boasts a full driveway from the street to the alley, providing parking for around 6 vehicles or RV Parking. The fully fenced yard is a secure haven surrounded by mature trees, fruit trees, perennials, ornamental shrubs, and ferns. A tin shed and a large wood shed with back-alley access. This home features four bedrooms and a two-piece upper-level bath, while the main floor hosts the kitchen, dining room, office, living room, main bath, and veranda access. The basement is unfinished with a roughed-in bathroom with a working sink, and a cold storage area. With its impressive features and future potential, this property is a calming retreat right at home. (id:57557)
85 Morrell Street Unit# 120 A
Brantford, Ontario
MODERN SUBURBAN LOFT LIVING AT ITS BEST! WELCOME TO YOUR NEW CONDO LIFESTYLE! THIS SPACIOUS 2-BEDROOM, 1-BATHROOM LOFT FEATURES ALL THE UPGRADES AVAILABLE AT THE TIME OF CONSTRUCTION. ENJOY AN OPEN CONCEPT KITCHEN WITH STONE COUNTERTOPS, A STONE BREAKFAST BAR, CUSTOM CABINETRY, AND STAINLESS STEEL APPLIANCES, INCLUDING A RANGE HOOD, MICROWAVE, AND DISHWASHER. ADDITIONAL FEATURES INCLUDE IN-SUITE LAUNDRY AND LAMINATE FLOORING THROUGHOUT. THE LOFT’S CUSTOM 9-FOOT DOORS HIGHLIGHT THE IMPRESSIVE 10-FOOT CEILINGS. THE PARKING SPACE INCLUDED WITH THIS UNIT IS HIGHLY SOUGHT AFTER, JUST STEPS AWAY FROM THE FRONT DOORS (PARKING #A39). AMENITIES INCLUDE A BEAUTIFUL MEZZANINE AND A ROOFTOP PATIO. (id:57557)
262 John Street S
Aylmer, Ontario
They say a back patio is for relaxing and privacy, and the front porch is where you meet your neighbours, and make friends. Welcome to 262 John Street, with the front porch you've been waiting for.. and yes there's a swing! As you pull up you will immediately notice the grand size of this home, with a sharply defined front dormer set ontop the porch. As you step through the doors you are welcomed by a large and airy open concept floor plan, fully equipped with an eat in kitchen, formal dining area and living room, wrapped with windows that just pour in natural light. The main level has 2 bedrooms and a full bath and upstairs is the sweetheart suite of your dreams. Fully equipped with studio style walk in closet / en-suite bathroom, The perfect little space to get ready everyday. And talking about perfect little spaces, take a look around the corner of the primary suite and take a look at your furry friends new favourite place.. a large daybed set into a cozy little nook that over looks the front yard, so your pet can keep an eye on things while you not home... and yes, you can use it too! Offering 3 bedrooms, 2 bathrooms, with a full basement and storage/office room, the inside is just as impressive as the out. Walking out the back door is a large entertainers dream deck, with access to the massive above ground pool, hot tub and double car detached garage. Sitting on A QUARTER ACRE lot inside the city.. there is literally no box left unchecked on your list... your welcome. It's time to treat yourself to a new set of keys, and pool, this summer season! (id:57557)
218-220 B 1376 Lynburne Pl
Langford, British Columbia
Unlock the ultimate vacation lifestyle with this prime timeshare investment opportunity! Whether you're looking for a personal retreat or ability to earn passive rental income with possible market appreciation over time... this offer provides an excellent blend of luxury, flexibility, and affordability. Secure this unit now for the perfect timing to get in on some Summer fun in 2025! Situated in a highly sought-after vacation destination, ensuring strong demand and resale value. Fully Furnished Luxury Unit. Choose your stay dates from the 12 week owner rotation B schedule to tailor your vacation experience. Resort-Style Amenities found in the Bear Mountain Village with 2x 18-hole Championship golf courses, heated pools, luxurious spa, fitness center, fine dining, and concierge services. Earn passive income by renting out your unused weeks. Affordable Ownership: A fraction of the cost of full property ownership, with shared maintenance expenses. This is your perfect holiday launchpad. (id:57557)
146 Grant Rd
Goulais River, Ontario
Enjoy 290 feet of developed waterfront on this beautifully manicured lot, offering breathtaking views and direct access to the Goulais River, minutes from Goulais Bay and sand beach. This immaculate, open-concept home features floor-to-ceiling windows and soaring cathedral ceilings in the living area, flooding the space with natural light and showcasing panoramic river views. Three oversized patio doors open onto a spacious front deck—perfect for entertaining or relaxing. The home includes 3 bedrooms and 3 bathrooms, a cozy sitting room, and a secondary deck off the kitchen, ideal for enjoying your morning coffee. The property also features a wired shed and stairs leading to a 130-foot concrete dock. A propane furnace (approx. 10 years old) efficiently heats the home, and a generous crawl space provides excellent additional storage. For the hobbyist or outdoor enthusiast, a massive 24' x 40' garage with carport offers ample room for tools, toys, or workshop space. Tucked away on a quiet dead-end road, this tranquil retreat is just minutes from Hwy 17 North—offering the perfect blend of privacy and convenience. (id:57557)
5, 333 Cowan Avenue
Picture Butte, Alberta
Welcome to Unit 5 at 333 Cowan Avenue, a charming and modern condo nestled in the heart of Picture Butte. This home offers the perfect blend of comfort, functionality, and style- ideal for first time buyers, savvy investors, or those looking to downsize without compromise.Step inside and be greeted by a bright and inviting open concept layout. The cozy living room, complete with a fireplace, and large windows, creates the perfect atmosphere for relaxation. The seamless flow into the kitchen enhances both everyday living and entertaining. The kitchen is a true highlight, featuring sleek modern cabinetry, stainless steel appliances, and an abundance of natural light that fills the space.This thoughtfully designed unit boasts two generously sized bedrooms. The well appointed bathrooms are stylish and functional, offering everything you need for convenience and comfort.Located in the charming town of Picture Butte, this home offers a peaceful lifestyle with easy access to local amenities, parks, and schools. Whether you’re looking for a great investment opportunity, a cozy place to call your first home, or a low maintenance living option for downsizing, this condo is a fantastic choice. (id:57557)
1 Boreal Crescent
High Level, Alberta
Looking for a great neighborhood to build your new home? This is it. Located close to the hospital, dog park and a short stroll to shopping, The only thing missing is the perfect floor plan!! (id:57557)
Lot 13 Ault Island Estate Willbruck Drive
South Stormont, Ontario
Nestled on Ault Island, this exceptional lot offers 136 feet of width and 222 feet of depth, more than three-quarters of an acre of prime building space in a truly serene setting. Designed for a lifestyle that embraces golfing, fishing, boating, and hiking, the property is ideally located for nature enthusiasts who also crave modern conveniences. Just minutes away, the charming village of Ingleside provides all essential amenities, including groceries, lumber, hardware, a pharmacy, a dentist, and more. For recreation, enjoy the 70km St. Lawrence Recreational Path stretching from Morrisburg to Lancaster, tee off at the championship 18-hole Upper Canada Golf Course, or unwind at Crysler Park Marina and Queen Elizabeth Gardens. Additional nearby attractions include Upper Canada Village, Upper Canada Playhouse, Upper Canada Air Strip, and the Upper Canada Migratory Bird Sanctuary, all set along the historic St. Lawrence Seaway. This unique locale, surrounded by lush forestry and abundant wildlife, promises a private retreat while keeping a myriad of leisure activities and everyday essentials within easy reach. Don't miss this incredible opportunity - start envisioning your dream home today! (id:57557)
57 Hiltz Road
Cambridge, Nova Scotia
Slow down with the country life. This 3 bedroom bungalow is nestled on a 1.16 acre lot near the edge of the Bay of Fundy. On this level lot are 2 dug wells and one drilled well, three sheds, a small garage suitable for lawn equipment or quads, and a 16' x 40' deck that leads to the 21' above ground pool. The mudroom leads to the eat in country kitchen which is open to the cozy living room. This spaces enjoys the warmth of a wood stove and the year round benefits of a ductless heat pump. Separated from the living room by french doors, the addition of a 16' x 20' room has made a wonderful Master Bedroom, complete with a 7' x 5'space that could be purposed into a home office space, walk in closet, or en-suite. There are two additional bedrooms, a four piece bathroom, and laundry room with utilities. With the spring thaw you'll be delighted by to find blueberry, strawberry, raspberry, and blackberry plants as well as fruit bearing trees; peach, plum, apple, and pear. There are also several lilac trees. Roof was re-shingled Fall 2024. 40 minutes to Windsor, 1 hour to Elmsdale, 1 hour & 15 minutes to Halifax, and just a short walk to the shores of the Minas Basin. Come explore the shore life! (id:57557)
537 Old Broad Cove Road
Portugal Cove/st. Phillipe, Newfoundland & Labrador
Visit REALTOR® website for additional information. This beautiful chalet-style home, that features a brand new roof with 10 year warranty, offers a serene retreat close to amenities. With 3 spacious bedrooms and 2 full bathrooms, it features a large kitchen and airy living room, ideal for gatherings. Surrounded by meticulously landscaped grounds on over 10 acres, the property provides a tranquil atmosphere and exciting potential for future development, making it an excellent investment for expansion or recreational use. The design includes sloped rooflines, large windows, and natural materials that blend with the landscape. The master bedroom has an en-suite bathroom, and the open living area boasts high ceilings and a central fireplace. The grounds are perfect for outdoor lounging, with room for options like guest cottages or a small retreat. (id:57557)
61 Gaffan
Kingsville, Ontario
Executive Twin Villa, built by Noah Homes, is located in a Prime Location. Close to shopping, schools, parks, and Kingsville Finest restaurants! This superior-quality home features an Open concept design, high ceilings, and beautiful finishes throughout! The kitchen has a large Island for entertaining, Quartz countertops, and a walk-in pantry. The Primary bedroom is Large with a beautiful Ensuite and a large walk-in closet. The 2nd bedroom can be used as an office as well. The main floor Laundry leads to a large double garage. Back covered cement deck is wonderful for enjoying the outdoors. The basement is unfinished, waiting for your final touches to make it your space! Call today to discuss the possibilities! The property is in the Framing stages. To view a finished unit, we have another unit available for viewing. Call for more Information. (id:57557)
9 Donald Avenue
Leamington, Ontario
Welcome to 9 Donald Ave, Leamington—a fully updated home just walking distance away from the Leamington marina and Seacliff beach. This home features 3 bedrooms and 3 bathrooms, along with a second kitchen with a grade entrance, perfect for in-law suite potential or entertaining. Step outside to enjoy a well appointed backyard with a patio, an outdoor fireplace for cozy evenings, a hot tub for relaxation, and a shed/workshop for hobbies and storage. All appliances are included, making this move-in-ready home a perfect blend of comfort and convenience. Don’t miss out on this charming home in a sought-after location! (id:57557)
450 County Rd 50 East
Harrow, Ontario
Nestled on nearly 2 acres of peaceful sandy loam soil, this charming 4-bedroom home offers the perfect blend of tranquility and convenience. The spacious layout features an updated kitchen, a large mudroom/laundry room, dining room, and cozy living room, with one bedroom conveniently located downstairs and three upstairs. Ideal for hobby farm, the property includes a vegetable and fruit stand, making it perfect for growing your own produce or earning extra income. A detached 2.5-car garage provides ample space for vehicles, tools, and projects, while the home's private setting, set back from the road, ensures quiet enjoyment. Located along scenic wine route and minutes from beach and shopping, this property offers a lifestyle that balances rural charm with modern convenience. Don't miss the opportunity to call this unique and inviting home your own! Viewing offers as the come! (id:57557)
572 Round Lake Road
Havelock-Belmont-Methuen, Ontario
| ROUND LAKE | Iconic Cape Cod charm meets lakeside leisure. Built in 1984, this Cape Cod-inspired two-storey lakehouse blends timeless architecture with Craftsman and cottage-style details offering an abundance of curb appeal that has only grown more inviting with time. Designed for relaxed, four-season lakefront living, its perfectly placed on the south shore of Round Lake with northwestern exposure offering unforgettable sunsets. Situated on a private 1.16-acre lot, the lakehouse is well set back from the municipal road with a creek bordering the west extent of the property, ensuring privacy and a peaceful sense of retreat. Enjoy over 109 feet of hard-packed, sandy shoreline with gentle wade-in access ideal for swimmers of all ages. Inside, the thoughtful layout features 3 bedrooms, 2 1/2 baths, and three fireplaces, combining warmth and functionality. Conveniently-located attached garage. Whether you're hosting for the weekend or settling in for some well deserved R&R you'll appreciate the perfect blend of comfort and charm. Located just 10 minutes north of Havelock, 30 minutes to Peterborough, and under 2 hours from the GTA. This is your gateway to easy, elevated four-season waterfront living without compromise. (id:57557)
15 Cryderman Court
Faraday, Ontario
**Spectacular Waterfront Property on Paudash Lake!**Discover one of the most desirable point lots on the lake, offering stunning views from every room. This well-maintained home features 4 spacious bedrooms and 2 baths, along with a large living room and dining area perfect for entertaining. Cozy up in the family room, complete with a propane fireplace for those chilly evenings. Enjoy the convenience of a newly built wet-slip boathouse and a 1 car garage. The level lot boasts 239 feet of pristine sandy waterfront, just steps away from the Paudash Lake sandbar. Don't miss this incredible opportunity to own your dream lakeside retreat! (id:57557)
6015 195a Street
Surrey, British Columbia
*Location within proposed Transit Oriented Development Area, less then 800 meter radius boundary of future Skytrain Station with increased density development potential* Well maintained basement entry 4 bedroom home on a quiet, family oriented CDS street, featuring 3 bedrooms upstairs, large living room, good size kitchen and dining room that opens to covered huge deck. The basement is fully finished with rec room, bedroom, full bathroom, large laundry room and has separate entry - basement suite potential. Single car garage and three parking spots on the driveway. Sunny, west facing, fully fenced private backyard. Fantastic location with walking distance FUTURE SKYTRAIN STATION, Willowbrook Mall , transit, schools, parks and recreation. (id:57557)
1378 Morice Drive
Smithers, British Columbia
* PREC - Personal Real Estate Corporation. This inviting bungalow has a spacious layout with 4 bdms, offering plenty of room for families. The home features a cozy yet open living area, ideal for both entertaining and relaxing. Basement provides extra living space with a family room and a workshop. Custom kitchen was beautifully updated in 2008, blending modern design with function, making meal prep a breeze. A heat pump provides efficient year-round comfort. Outside, the carport provides sheltered parking and a closed in sitting area. Nicely landscaped backyard filled with lush perennials. This private outdoor oasis is perfect for gatherings, gardening, or simply unwinding. Whether you're enjoying the comfort of the home or the peace of the yard, this property offers the perfect balance of practicality and charm. (id:57557)
869 Condor Drive
Burlington, Ontario
Welcome to 869 Condor Drive! A stunning bungalow nestled in the highly sought-after Birdland neighborhood of Aldershot. This beautifully renovated home blends modern living with functional design. Situated on a spacious, mature lot moments from LaSalle Park, Burlington Golf & Country Club, top-rated schools, shopping, dining, and the GO station, this home truly has it all. The bright, open-concept main foor features a welcoming living and dining area, perfect for both entertaining and relaxing with family. The kitchen is a true standout, showcasing solid wood cabinetry, sleek quartz countertops, stainless steel appliances, and a large island ideal for meal prep or casual dining. The dining area opens up to a deck that overlooks the lush, private backyard a peaceful retreat for outdoor enjoyment. The main floor also offers two generously-sized bedrooms and two bathrooms, including a spa-like 5-piece ensuite with a walk-in closet, providing an added touch of luxury. The fully finished lower level provides additional living space, featuring private access via the back door, offering nanny suite potential. This level includes two more bedrooms and a large rec area, perfect for hosting guests or relaxing. A wet bar, fireplace, and newly installed hardwood floors add to the ambiance. The lower level also features a gorgeous 3-piece bathroom, full-sized laundry room, plus ample storage space. Thoughtfully updated throughout, this home boasts numerous upgrades, including newer hardwood flooring, doors, hardware, lighting, windows, waterproofing, updated electrical wiring, and quartz countertops throughout. Freshly painted and completely renovated, its a true move- in-ready gem. The double driveway offers plenty of parking for you and your guests. Don't miss the opportunity to make this exquisite home yours- offering the perfect combination of modern updates and a prime location. This is an outstanding property in one of the most desirable areas of South Burlington (id:57557)
2404 5987 Wilson Avenue
Burnaby, British Columbia
Metrotown brand new building by BOSA located in the central area! This new condo offers 2 bedrooms 1 Den and 2 baths. 5 minutes walking distance to Skytrain station, close to SFU and BCIT. Shopping center and resturants are close by. There is 13000 sqft of indoor and outdoor amenity space. 2000 sqft gym center, indoor heated swimming pool, 24 hrs concierge, louge, and sauna steam room, etc (id:57557)
8241 Brynlor Drive
Burnaby, British Columbia
Situated in Burnaby´s highly desirable South Slope neighborhood, this expansive home sits on a 7,747 sqft lot with 4,462 sqft of living space, offering 6 bedrooms and 4 bathrooms designed for both comfort and luxury. Ideally located near Clinton Elementary and Burnaby South Secondary, it´s perfect for families. Enjoy nearby Byrne Creek Ravine Park and Ron McLean Park for outdoor recreation. With public transit steps away and Edmonds SkyTrain Station just a 15-minute walk, commuting is effortless. A rare opportunity to own a spacious, well-appointed home in a prime location -don´t miss out! Open House Sun (Jun 22) at 2-4pm! (id:57557)
2780 W 24th Avenue
Vancouver, British Columbia
Terrific development opportunity on this large south-exposed 47.68' x 122' (5817 sf) lot with older Craftsman style home in prime Arbutus location on super pretty street. Main floor is easy to show, boasts original wood wainscotting, large rooms. Down + up tenanted in need of improvement. Lovely side yard perfect for gardening. Great square footage with tons of potential - R1-1 zoning presents lots of options: perfect for renovation or re-development (duplex, single family, laneway). Unparalleled location close to the New Arbutus Shopping Center, Arbutus Club, parks, Best schools - Trafalgar Elementary and Prince of Wales Secondary. Easy access to UBC, shopping, downtown & YVR. (id:57557)
25 Ayling Reid Court
Wasaga Beach, Ontario
At 25 Ayling Reid Court, charm meets convenience! This 3 bedroom, 1 Bath home is great if you are looking for a primary residence or a weekend getaway. This property includes two lots together at the end of a dead end street. Plenty of space for outdoor activities and enjoying time in the gazebo or on your deck. Main level primary bedroom has walkout to a sundeck. Kitchen has been renovated, features a gas stove, newer dishwasher and has a walkout to the back deck. Upstairs you will find two generously sized bedrooms for your family or guests. Quick access to the highway for commuters, close to the beach and the casino. Metal roof done in 2019. Flooring has been updated in parts of the home, electrical was updated and main floor laundry features newer washer and dryer. (id:57557)
8304 County Rd. 169 Road
Severn, Ontario
Conveniently located in the quaint village of Washago this charming, raised bungalow has had several recent upgrades. The gleaming modern kitchen has been completely refurbished from top to bottom with new cupboards, countertops, stainless steel appliances, window and patio doors. Enjoy the warm glow from the propane fireplace in the serene livingroom while immersed in a good book. A few of the featured finishes include laminate flooring, LED pot lighting, wainscotting and freshly painted with opening the wall to lead into the kitchen and side door to the plumbed in BBQ and backyard. The main 4-piece bathroom has also had a refresh with the vanity and fixtures. There are three main floor bedrooms with an additional fourth bedroom in the lower level along with an ample sized rec room for a games area and to cozy up by the propane fireplace for movie night. There is a total of 1890 sq. feet of living space so it's bigger than it looks! The generous backyard is fully fenced with a pool and play area for the kids and to contain the pets. Just a quick stroll to Centennial Park to a beautiful beach, playground and picnic shelter or to launch your watercraft and head out on Lake Couchiching for the day. Ideally located within a few minutes' drive to Hwy. 11 and halfway between Orillia and Gravenhurst. You can enjoy a game of golf or a show at Casino Rama nearby or walk to the shops and restaurants in scenic Washago for an enjoyable meal or shopping experience. The gazebo contains a hot tub which both can be purchased separately if desired. (id:57557)
15 Wellington Street S Unit# 2810
Kitchener, Ontario
One Bed + Den Unit 2810 at Station Park Union Towers-2 has the upgrades that today’s savvy tenant is looking for ! Gourmet kitchen boasts extra-height 39” cabinet uppers and soft close doors/drawers. Upgraded 36” vanity height, plus bathroom lighting above 2/3 glass enclosed shower. 10 Pot light package in lieu of standard lights for added ambience. The Balcony adds to the 605 Square Feet of total living space. North facing views are amazing. Energy-efficient Heating/Cooling, SS appliances, windows, doors & lighting minimize hydro bills. 9 foot ceilings, efficient layout and great natural light. Tenant has access to amenities in Towers A & B. Bldg A/B, Level 1: Dog washing station. Bldg B, Level 1: Secure Parcel room; Bldg A/B on Level 2: Two lane bowling alley with seating; Lounge with bar, pool table & foosball; Swim spa with change rooms; Bicycle Room; Outdoor landscape terrace with bar, fireplace, cabanas and barbeques. Bldg A on Level 2: Private dining room with kitchen. Bldg B, Level 3: Fitness area with gym equipment, yoga/pilates studio, and Peloton studio. Concierge desk for resident support (Bldg A, level 1). Future amenities may include: Games room with retro arcade games, ping pong, billiards & air hockey; Music “Jam” room; fountain/skating rink; outdoor amphitheatre; Sky Deck with Courtyard, Firepit, Hot Tubs; and Food Alley. Tech offerings: Suite entry with smart lock; Bell Fibe internet (up to1.5 gbps DL); and security cams. Located in the heart of Innovation District, a Short Walk to Google and other tech companies, McMaster School of Medicine, U of W Pharmacy School, LRT’s Central Station, Go Train, GRT bus routes, Grand River Hospital, Victoria Park, the future Transit Hub, plus eateries, entertainment and shopping nearby. 10-12 mins to Uni’s. 1 garage space included. (id:57557)
647 Gauthier Avenue
Coquitlam, British Columbia
Investor & Builder Alert! Prime 6,498 SF flat lot with laneway access within designated TOA. ~15 Min Walk to Braid SkyTrain, Lougheed Mall, Hwy 1 & Vancouver Golf Club. 5-bed, 2-bath with rough in to add the third bath. Home with two kitchens, separate entry, and laundry connections up, great potential mortgage helper. Private, fenced backyard ideal for kids & pets. Excellent holding property with future land assembly potential in a rapidly developing area. Main level features 3 beds and 1 bath, lower level offers 2 beds and 1 bath plus den/storage. Home is sold as is-needs TLC but has strong upside. (id:57557)
52 Mike Ralph Way Sw
Calgary, Alberta
Beautifully maintained executive 2-storey end-unit townhome in the sought-after community of Garrison Green. This bright and spacious home features hardwood floors throughout the main level, a gourmet kitchen with granite countertops, stainless steel appliances, and a central island, perfect for entertaining.The open-concept main floor includes a generous dining area and a cozy living room with a gas fireplace. Upstairs, you’ll find two large primary bedrooms, each with its own ensuite, walk-in closet, and a convenient second-floor laundry room.Additional features include a private, fully fenced yard with interlocking stone patio, newer hot water tank, dishwasher, and an oversized double detached garage. Quiet location with easy access to parks, Mount Royal University, and downtown Calgary.Ideal for professionals or anyone seeking a move-in-ready home in a prime location. (id:57557)





