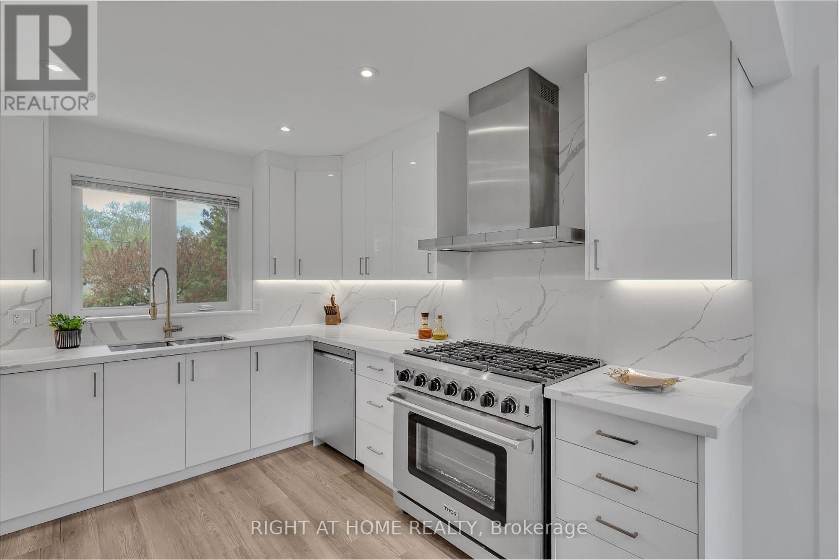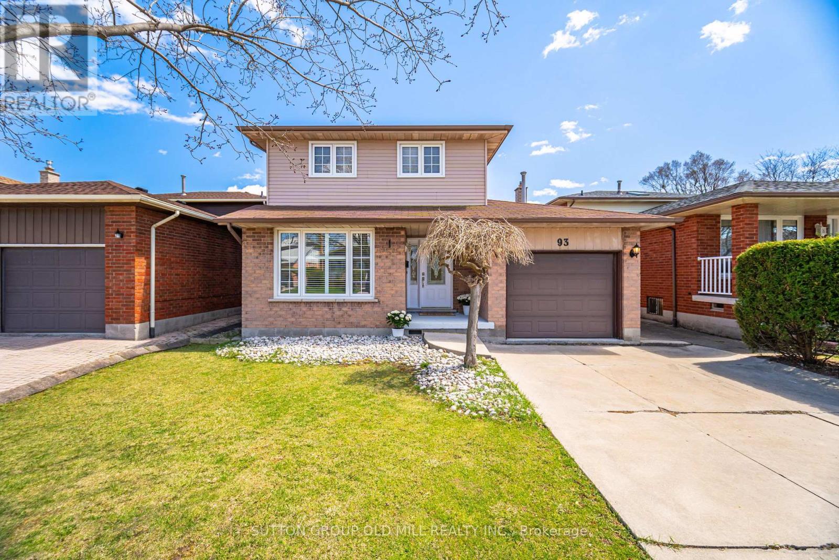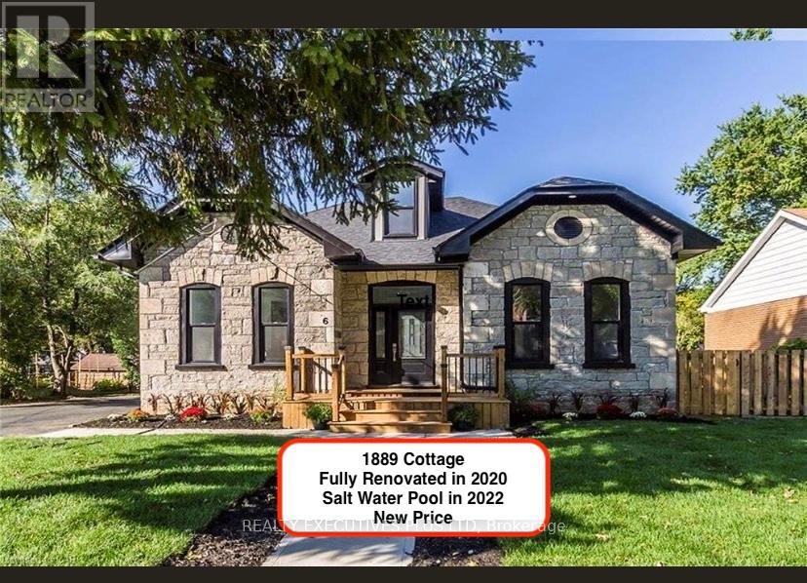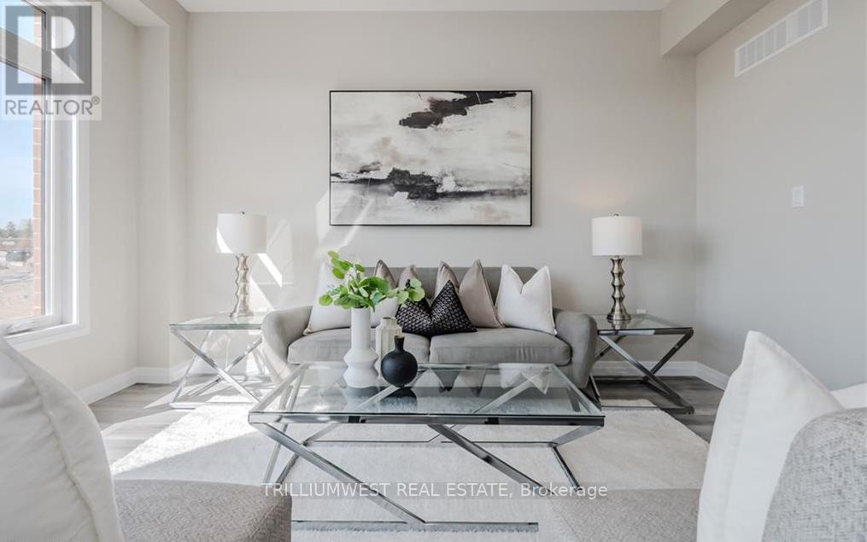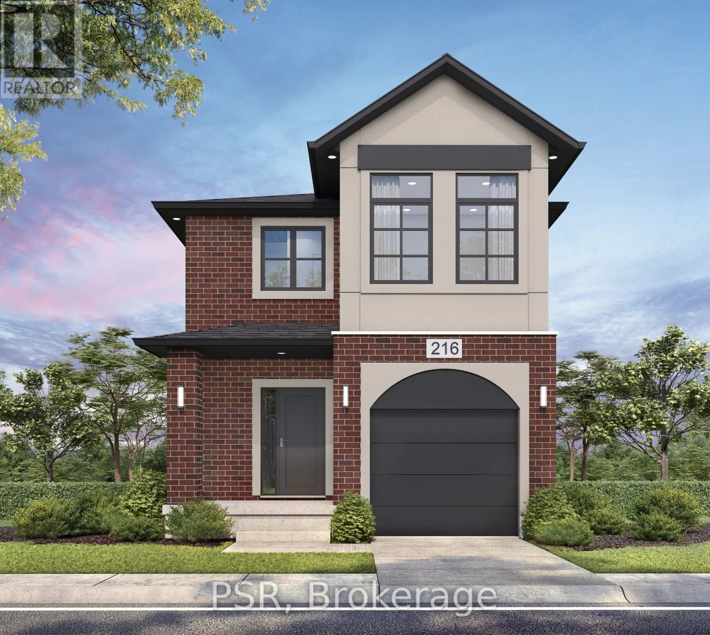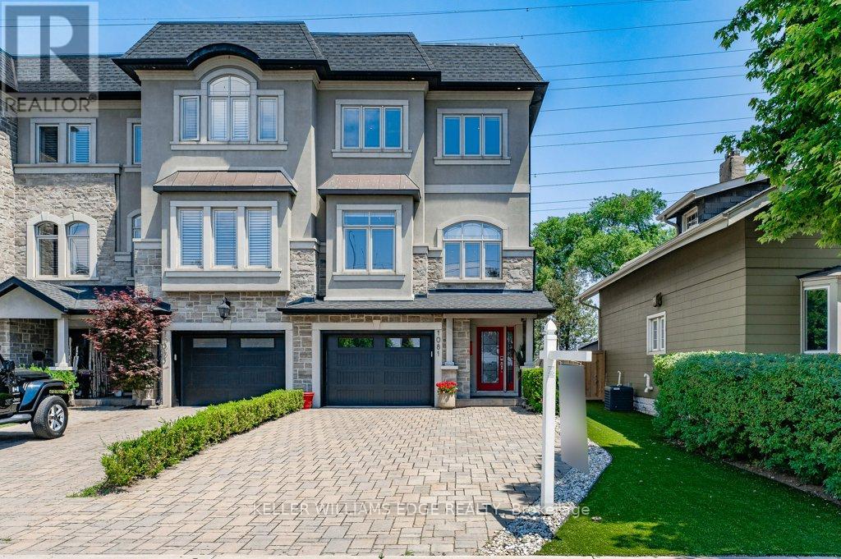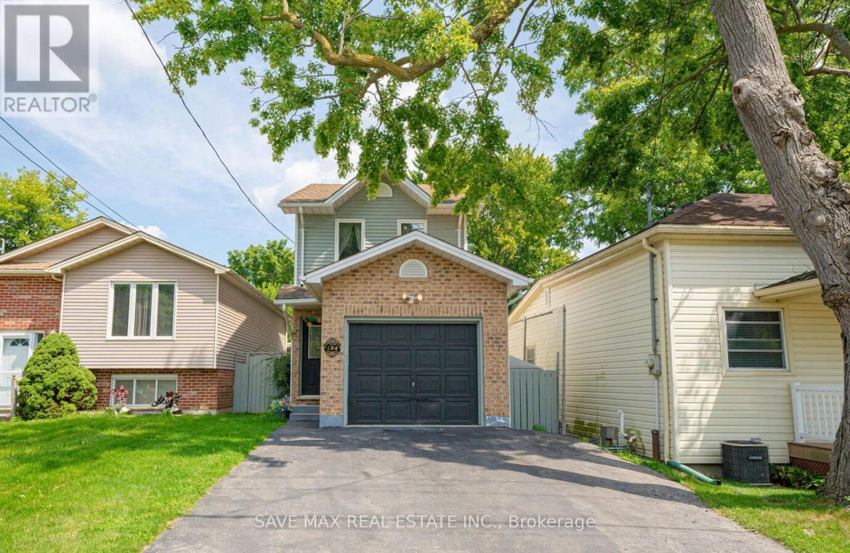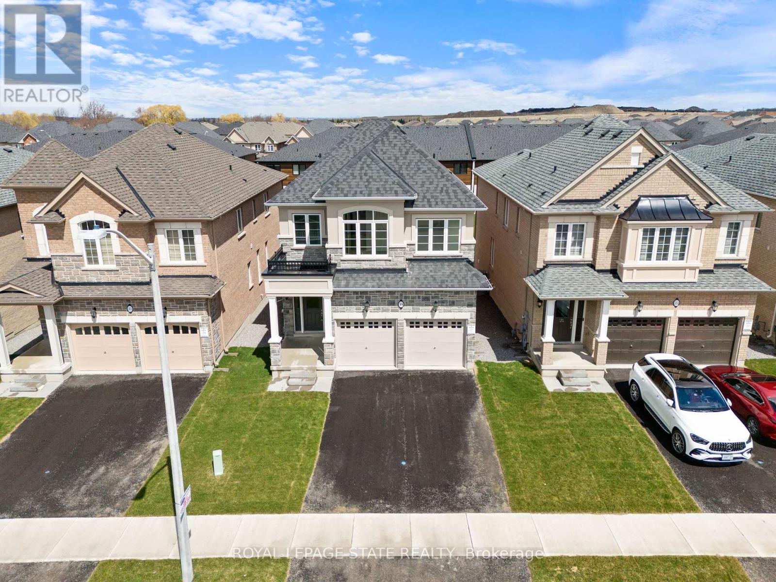138 Sheldon And Ruby Lane
Chester Grant, Nova Scotia
You don't need a cottage when your house has LAKEFRONT! Welcome to 138 Sheldon and Ruby Lane. This beautiful upgraded bungalow on Hennigar Lake is the best of both worlds: with over 500 ft of waterfront, elevated views, and a private beach with a dock and RV hookuyp!. Only 19 minutes to Chester and 45 minutes to Bayer's Lake, you can enjoy the seclusion and peace of nature and escape to the lake after work; any day of the week! This 16 year old home sits on 1.9 acres of incredibly private land. Past the cozy front deck you are greeted by an open plan living room with hardwood flooring, kitchen, and dining nook heated by a propane woodstove, heatpump, and baseboard electric. A 4PC bath is down the hallway and 2 additional bedrooms as well as the primary featuring an ensuite bath! From the kitchen the deck opens up onto a vista that is perfect for entertaining and has to be seen to be believed! Downstairs one finds a huge basement with 72 inch wide walkout, 200 amp electrical, storage shelving, a giant workshop and a sauna! Please refer to the 3D tour to review the basement - separate rooms are not framed in yet. Don't forget the second deck with waterview HOT TUB! Additional rooms can be built down here easily or leave the space open - its your choice! The sellers have done a number of upgrades since their purchase including drywalling the basement, a new backyard ground level deck, heatpumps, floating dock, lot clearing/landscaping, a new metal roof, and a propane power generator hookup to ensure to your comfort all year round. The sellers love their central vac and you will too! Quick Closing available. The tractor, rowboats, furniture, and barbecue are negotiable! 3D and video tours available! (id:57557)
119 Sturgeon Glen Road
Kawartha Lakes, Ontario
Unprecedented privacy! Step into your own slice of paradise at Paradise House! Nestled on a tranquil 2.47-acre lot steps away from the serene shores of Sturgeon Lake (public boat launch access), this newly renovated custom-built 4 Level Side Split Bungalow invites you to indulge in luxury and tranquility like never before. As you enter the extra long driveway, be greeted by the allure of mature trees embracing the property, whispering tales of the beauty that awaits within. Step into the chef's dream kitchen, where an executive gas stove and stainless steel appliances await to elevate your culinary adventures. Gather around the expansive quartz waterfall island, basking in the breathtaking views of the lake and surrounding forest. On the main level, discover a large formal dining room, a 2nd bedroom, a 3-piece washroom, each meticulously crafted with attention to detail***see more in attachment (id:57557)
113 Bean Street
Minto, Ontario
Stunning 2,174 sq. ft. Webb Bungaloft Immediate Possession Available! This beautiful bungaloft offers the perfect combination of style and function. The spacious main floor includes a bedroom, a 4-piece bathroom, a modern kitchen, a dining area, an inviting living room, a laundry room, and a primary bedroom featuring a 3-piece ensuite with a shower and walk-in closet. Upstairs, a versatile loft adds extra living space, with an additional bedroom and a 4-piece bathroom, making it ideal for guests or a home office. The unfinished walkout basement offers incredible potential, allowing you to customize the space to suit your needs. Designed with a thoughtful layout, the home boasts sloped ceilings that create a sense of openness, while large windows and patio doors fill the main level with abundant natural light. Every detail reflects high-quality, modern finishes. The sale includes all major appliances (fridge, stove, microwave, dishwasher, washer, and dryer) and a large deck measuring 20 feet by 12 feet, perfect for outdoor relaxation and entertaining. Additional features include central air conditioning, an asphalt paved driveway, a garage door opener, a holiday receptacle, a perennial garden and walkway, sodded yard, an egress window in the basement, a breakfast bar overhang, stone countertops in the kitchen and bathrooms, upgraded kitchen cabinets, and more. Located in the sought-after Maitland Meadows community, this home is ready to be your new home sweet home. Dont miss outbook your private showing today! (id:57557)
93 Indian Crescent
Hamilton, Ontario
Absolutely Gorgeous Family Home Nestled In A Quiet Family-Oriented Hamilton Mountain Neighbourhood. Fabulously Updated From Top To Bottom! Over 2500 Sq Ft Of Living Space And Ample Storage Space Combined With The Large Windows Allowing Natural Light To Fill Every Room Creating A Warm And Inviting Atmosphere. Backing On A Green Space And Featuring 3+1 Bdrms & 3 Bath This Beautiful Home Offers An Exceptional Blend Of Modern Style & Comfort. Step Inside To A Thoughtfully Designed Main Floor Layout Where An Inviting Foyer Leads To Open-Concept Layout With Living Room Flowing Into The Dining & Kitchen Area Plus A Generous Size Family Room Featuring Gas Fireplace Large Window Overlooking Backyard Creating Effortless Flow Between Spaces And Family Gatherings.The Custom-Designed Gourmet Kitchen Is A Chefs Dream Complete With High-End Appl, Large Island, Sleek Quartz Countertops & Plenty Of Storage Space Will Inspire Your Culinary Creativity. Walkout To A Pool Size Backyard Which Seamlessly Connects Indoor & Outdoor Living Featuring Large Deck That Is Perfect For Your Morning Coffee Or Enjoying Your Afternoons,Entertain Family & Friends And Plenty Of Space For Kids & Puppies To Run Around. Hardwood Floors,Pot Lights, Beautiful 2Pc Powder Room & Garage Access Finishes Of The Main Floor. Upper Level Features 3 Generously Sized Bdrms Each With Large Windows And Double Closets&Two Fabulous Bathrooms, Including Primary Bdrm With Luxurious 3 Pc Ensuite. Lower Level Provides Additional Living Space Tailored For Entertainment, Home Gym And Additional Bedroom Ideal For Guests Or Home Office.Large Laundry Room With Tiled Flooring And Laundry Sink, Cold Cellar + An Additional Bonus Room That Has The Possibility To Be Spare Room Or Storage Area.This Amazing Property Offers All The Bells & Whistles And Convenience. Minutes From The Lincoln Alexander Pkwy, Schools, Shopping, Transit & All Amenities You Could Ask For. Large Driveway Can Accommodate 4 Cars. This Is A Truly Remarkable Home! (id:57557)
6 Elgin Street N
Cambridge, Ontario
This exceptional property, built around 1889, masterfully blends the grandeur of its High Victorian Gothic design with modern updates and luxurious amenities. Fully renovated in 2020, the home boasts new electrical systems, flooring, upgraded windows and doors, a new roof, plumbing, and state-of-the-art kitchen and bathroom appliances. The original stone exterior has been carefully preserved, allowing the home to retain its timeless charm while offering a sleek, contemporary interior. One of the standout features of this unique home is the stone craftsmanship, which continues inside and enhances the character of the living spaces. The interior is further highlighted by a custom-designed bungaloft layout, ensuring both style and comfort throughout. The backyard is an entertainer's dream, with over $200,000 invested in 2023 transforming the space. It includes a deep, in-ground saltwater pool, professional landscaping, and upgraded composite fencing with a built-in gas BBQ line perfect for hosting gatherings in a private, tranquil setting.The homes thoughtful renovations extend to the roof, which has been spray-foamed for added insulation, ensuring year-round comfort. High 10-foot ceilings create an expansive atmosphere, inviting both relaxation and entertainment in this stunning property. The balance of historical beauty and modern functionality makes this home a truly one-of-a-kind gem. Additional updates include a 200-amp electrical service with a separate 100-amp electrical box in the garage, providing ample power for modern needs. The basement is a low-ceiling unfinished room, housing the furnace, water heater, and electrical panel, offering extra storage space for convenience. This home provides a perfect blend of old-world charm, modern efficiency, and luxurious living in an exceptional setting. **EXTRAS** Water Softener, Hot water tank, furnace (id:57557)
62 Ayr Meadows Crescent
North Dumfries, Ontario
Imagine living in a serene town, just minutes from the city and the 401. Welcome to Windsong! Nestled in the charming village of Ayr, this beautiful condo town backs onto green space and provides all the modern conveniences families need. Don't be fooled by the small town setting, this home is packed with value. Inside, you'll find stunning features like 9' ceilings on the main floor, stone countertops throughout, kitchen islands, luxury vinyl flooring, ceramic tiles, walk-in closets, air conditioning, and a 6-piece appliance package, just to name a few. Plus, these brand-new homes are ready for you to move in immediately and come with NO CONDO FEES for the first 2 YEARS and a $2500 CREDIT towards Closing Costs!! Don't miss out, schedule an appointment to visit our model homes today! Please note that photos are of Unit 79, this unit has the same finishes. (id:57557)
5207 River Road
Niagara Falls, Ontario
This five (5) Bedroom HOUSE is located in one of the most scenic locations in Ontario - City of NIAGARA Falls directly on RIVER ROAD, which runs along NIAGARA GORGE from the FALLS on towards Niagara-on-the-Lake,and while it can accommodate any family, it also has a BED and BREAKFAST License, which opens earning potential for capable entrepreneur. House is right on the RIVER Road in the FALLS's end of the Bed & Breakfast District. LOCATION ! LOCATION! ~ 1.0 km away from RAINBOW Bridge~1.5 km away from AMERICAN Falls )~ 2.5 km away from HORSESHOE Falls~ 1.4 km to Bus & Railway Station. Direct Exposure to Tourist Traffic along Rover Road. House was used in the 90's as Bed & Breakfast, Recently upgraded to new BB Bylaws, inspected & Licensed and Operational as Bed & Breakfast Business.The House was fitted & upgraded to meet City's Bylaws for operating a BED and BREAKFAST Business and has a City License to accommodate Tourists. Property is right on Niagara Gorge, so at times, depending on wind direction, you can hear the FALLS roaring in a distance. Please note this Offer is for House only, and not for BB business, which is not transferable. Buyer can apply for own license And while the B & B can generate income after Buyer obtains own license, note that Seller gives No Warranty to Buyer for any success of BB operations, which is solely dependent on Buyer's entrepreneurial performance. Buyer shall do own market research and assess own capacities to run BB business. Seller just added 4th room along with parking to BB license and increased rental capacity 25%. *For Additional Property Details Click The Brochure Icon Below* (id:57557)
Lot 16 Tbd Rivergreen Crescent
Cambridge, Ontario
OPEN HOUSE: SAT & SUN 1-5PM at the model home / sales office located at 41 Queensbrook Crescent, Cambridge. Welcome to The Brant Elevation A! This stunning 3-bedroom, 2.5 bathroom home is to be built, located in the highly sought-after Westwood Village community. Built by Ridgeview Homes, this thoughtfully designed property offers modern living in a family-friendly neighbourhood known for its beautiful walking trails and nearby parks. Step inside to a carpet-free main floor featuring an open-concept layout with soaring 9 ft ceilings, creating a bright and spacious atmosphere. The stylish kitchen is perfect for entertaining, complete with quartz countertops and an extended bartop for casual dining or gathering with guests. Upstairs, you'll find a generously sized primary bedroom with primary ensuite and a spacious walk-in closet,7 perfect private retreat. With easy access to Highway 401, this home is the epitomy of convenience and luxury. (id:57557)
1081 Beach Boulevard
Hamilton, Ontario
Experience waterfront living in this beautifully appointed 3-bed, 4-bath executive freehold townhome, offering over 3000 sq ft of thoughtfully designed living space. As a desirable end unit, it provides additional privacy, more windows for natural light, direct backyard access, and the convenience of a full two-car driveway. Enjoy stunning east-facing lake views and breathtaking sunrises from multiple vantage points, including three oversized terraces. The open-concept layout features soaring ceilings and a spacious, upgraded kitchen with an expansive island and premium stainless steel appliances, ideal for entertaining. Designed with comfort and durability in mind, this home includes 8 reinforced concrete construction through the centre for added sound separation and structural integrity. Take in uninterrupted lake views from nearly every room and enjoy direct access to the waterfront lifestylelaunch your kayak from the garage, stroll the boardwalk, or cycle along the lake to Spencer Smith Park and beyond. Ideally located steps to the beach and just minutes from downtown Burlington, with quick access to Toronto and Niagara via major highways. A rare opportunity to enjoy low-maintenance luxury living by the water. (id:57557)
134 Chesley Avenue
London East, Ontario
Welcome to 134 Chesley Avenue A Blend of Charm and Modern Comfort in Old East VillageStep into this beautifully updated home offering 2+1 bedrooms, 2 full bathrooms, and over 1000 sq. ft. of fully finished living space. Designed to suit a variety of lifestyles, this property seamlessly combines character with contemporary touches.The main floor features a spacious, inviting family room and an upgraded kitchen with upgraded countertops and stylish modern finishes. The open layout flows effortlessly into the dining area, where glass doors lead to a generous back deck perfect for entertaining or relaxing outdoors.Upstairs, you'll find two well-appointed bedrooms and a full bathroom. The fully finished lower level provides a versatile space that can serve as a third bedroom or a recreation room, complete with another full bathroom and ample storage.Located just minutes from Downtown and the 401, this home offers unmatched convenience with timeless appeal. Don't miss your chance to experience it in- person book your private showing today! (id:57557)
23 Coral Drive
Hamilton, Ontario
Welcome home. Introducing this expansive 3.5 multi-level split property situated on a large pie-shaped lot in a fabulous location. Situated close to all amenities, Lawfield school and the highways. The home offers three spacious bedrooms and two full bathrooms, offering both comfort and functionality for families or guests. The living room is filled with natural light and flows seamlessly into the dining room where you can enjoy meals with the family. Double wide sliding doors lead you to your large outdoor oasis. The backyard features a spacious, covered patio perfect for outdoor dining and relaxing in the shade, no matter the weather. Off to the side, a sturdy shed provides convenient storage for tools, garden gear, or seasonal items. With plenty of open space left, there's more than enough room to install a pool, making this backyard ideal for both quiet afternoons and lively summer gatherings. Extra bonus: Shingles were replaced three years ago, eaves troughs replaced in 2012, driveway replaced in 2012. RSA. (id:57557)
19 Shawbridge Court
Hamilton, Ontario
Welcome to luxury living in the heart of Stoney Creeks prestigious "On The Ridge" community! This brand new Rosehaven-built gem offers 2,472 sq ft of thoughtfully designed space, perfect for modern families seeking comfort, convenience, and style. Step inside to find upgraded hardwood flooring throughout the main floor, Premium oak staircase, and soaring 10' ceilings leading you to a bright and open-concept living room anchored by a cozy gas fireplace. The sleek, modern kitchen features a designer backsplash, gas or electric hookup for your stove of choice, and ample room to inspire your inner chef. Upstairs, this home boasts 4 spacious bedrooms and 4 bathrooms, including two private ensuites and a Jack & Jill bath, ideal for growing families or multigenerational living. All bathrooms are elegantly finished with upgraded quartz countertops and frameless glass showers, delivering a spa-like feel at home. Convenience continues with an upper-level laundry room to make daily living effortless. Nestled on a rare court location, this home offers the serenity of no through traffic, perfect for kids at play or peaceful evenings. Just a short walk to a proposed new park, and minutes from nature trails, shopping, dining, and major highways, this is where lifestyle and location meet. Don't miss your chance to own in one of Stoney Creeks most sought-after new communities! Some photos have been Virtually Presented. (id:57557)


