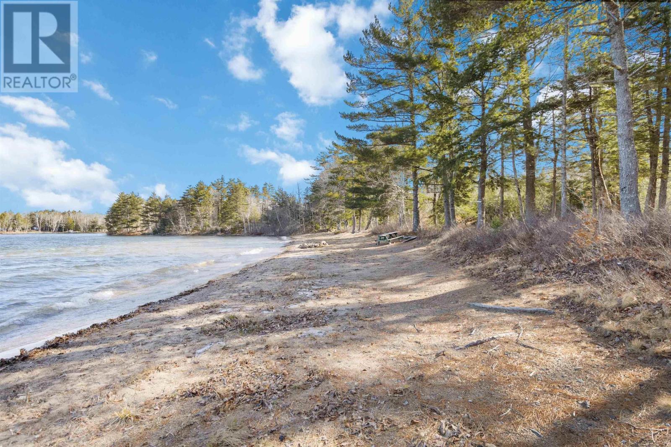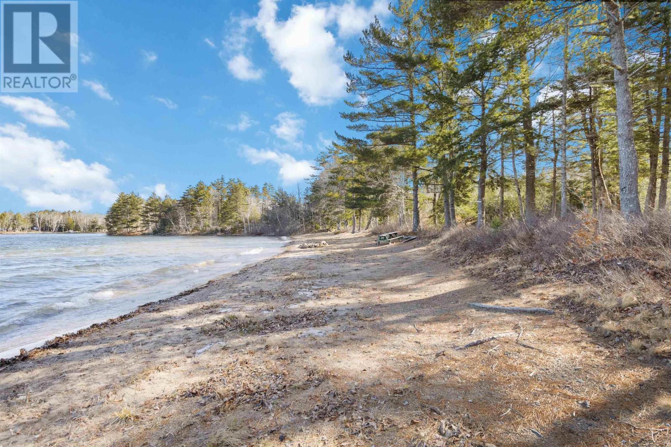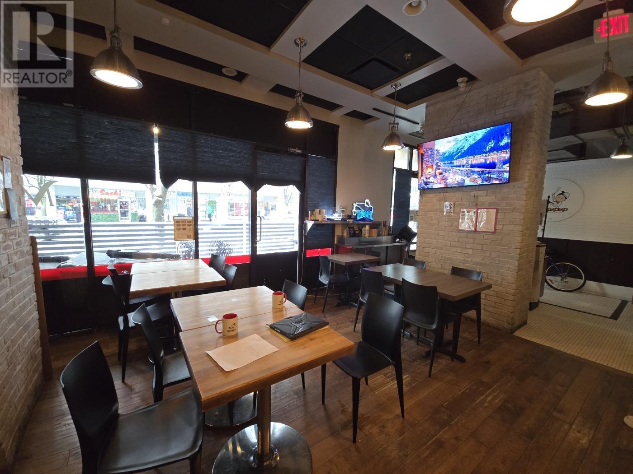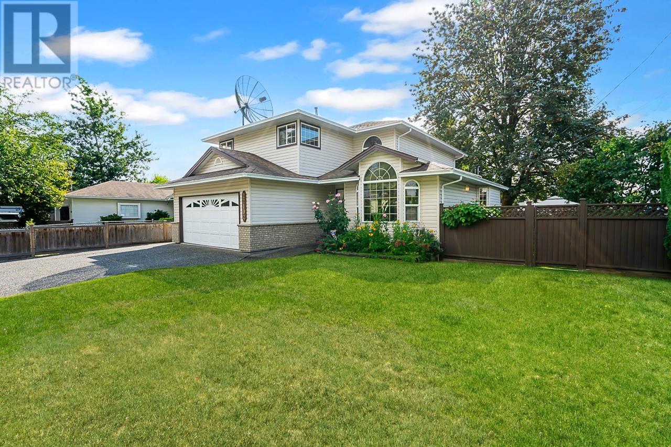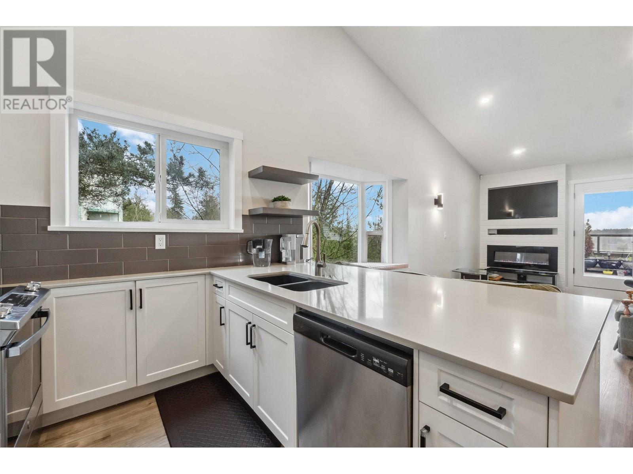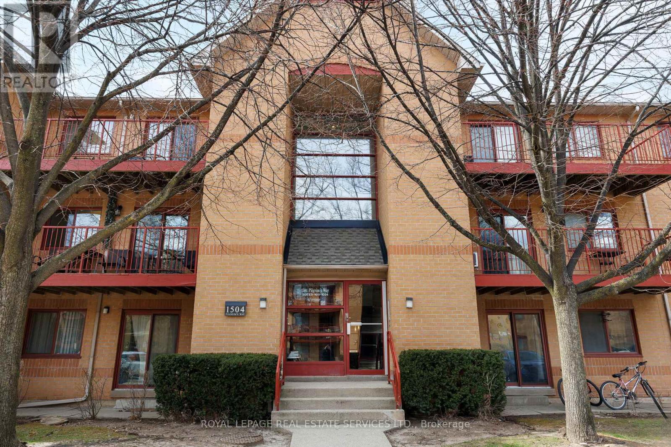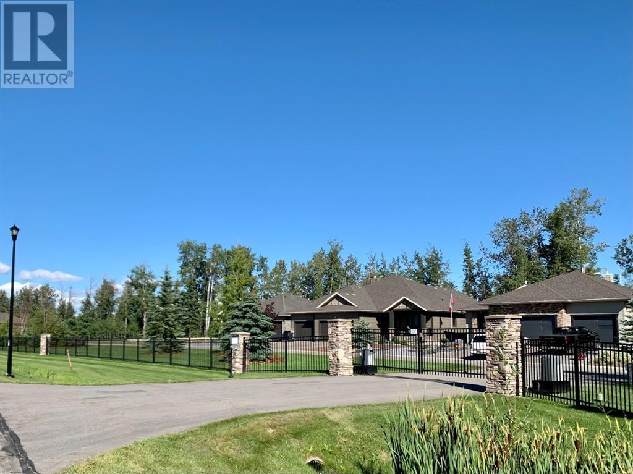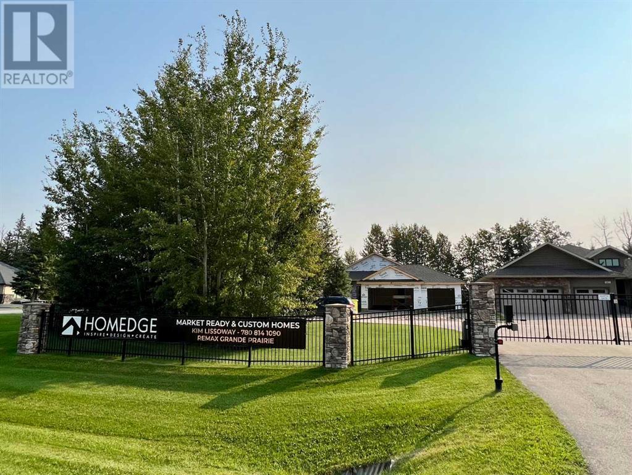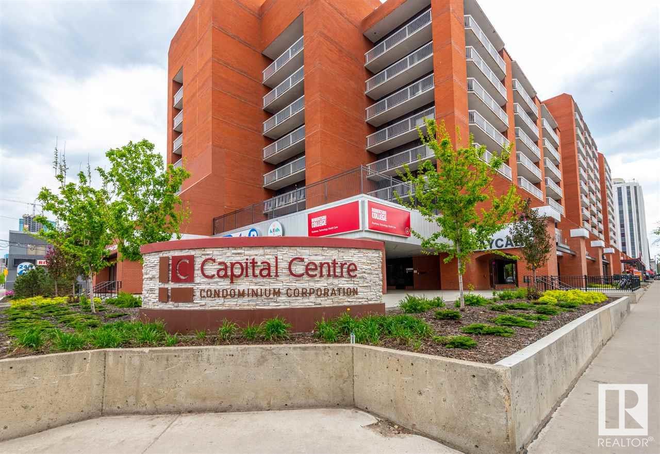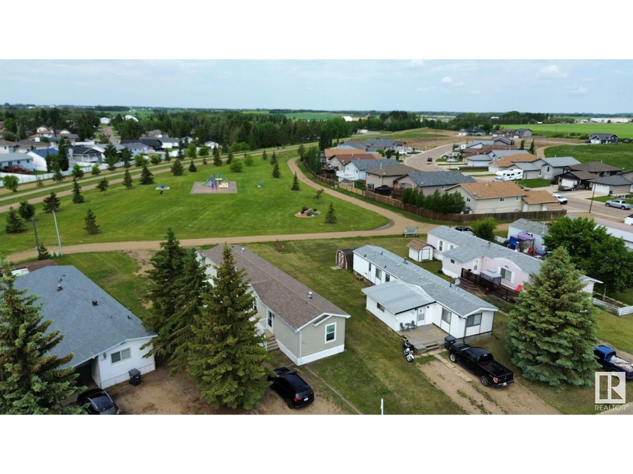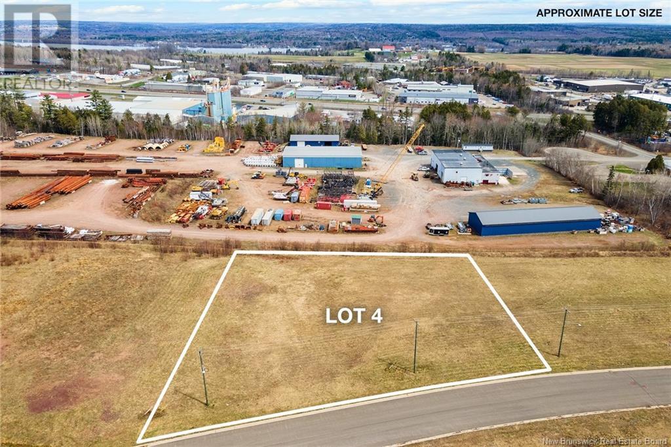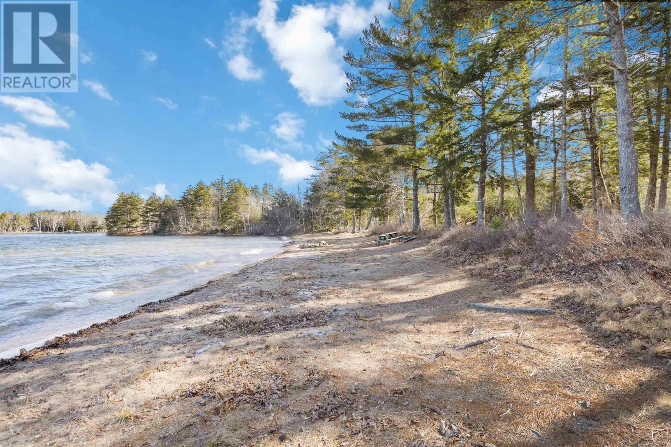1954 Yonge Street
Toronto, Ontario
Two separate restaurants on two different levels at Yonge and Davisville in the heart of midtown Toronto. Celtic Irish Pub and Nevizade Kitchen & Bar are two very distinct businesses that share one big production kitchen that features a 12-ft commercial hood, 1 huge walk-in fridge, and a 1 walk-in freezer. Celtic Irish Pub is on the main floor and has a liquor license for 94. Great pub feel with a big wooden bar, tons of televisions, dart boards, separate areas for parties and privacy, and more. Upstairs is the Turkish cuisine Nevizade Kitchen & Bar with a live music stage, its own bar, and licensed for 44. There is a back patio licensed for 25 and applications underway for a streetfront patio. Please do not go direct or speak to staff. (id:57557)
607 - 9 Tecumseth Street
Toronto, Ontario
Say hello to your brand new, fresh-out-the-box condo by Aspen Ridge - where modern design meets maximum chill. This sleek stunner serves up 2 roomy bedrooms, 1 seriously stylish bathroom, and a wraparound balcony with north east views (hello, natural light!). Need space? You've got it - parking for your ride, a locker for your stuff, and bonus bragging rights with next-level building amenities, including rooftop terrace with gardens and BBQs (yes, you are the grill master now), a games room for billiards and epic TV nights, and a sports room literally steps from your door. And the location? Nestled in King West, you're steps from Stackt Market, The Well, groceries, cafes, bars, the TTC streetcar, the future Ontario Line, and so much more. Basically, if its cool in Toronto - you can walk to it! (id:57557)
12414 80 Avenue
Surrey, British Columbia
This well-maintained and spacious home features a total of 7 bedrooms and 4 bathrooms, making it ideal for large or extended families, or investors seeking strong rental income potential. The functional layout offers ample living space with bright, comfortable rooms throughout. With multiple bedrooms and bathrooms spread across both levels, the home provides flexibility for multi-generational living or the opportunity to rent out separate suites for additional revenue. Situated on a generous 10,000+ sq.ft corner lot, the property not only offers abundant outdoor space but also holds significant future development potential. Whether you're looking to move in with a big family, generate rental income, or invest in a property with rezoning possibilities. (id:57557)
592 Queen Street W
Toronto, Ontario
Queen Street West - Turnkey commercial space with a liquor license and seating for over 78 guests. Includes a full-height basement extending the entire building lot, offering ample storage and prep space. Suitable for a variety of retail businesses or ventures.The property features a fully installed HVAC system with ductwork for efficient heating and cooling. It includes his-and-her bathroom stalls on the ground floor and an additional bathroom in the lower level. (id:57557)
2469 Beck Road
Abbotsford, British Columbia
Brand new build in McMillan neighbourhood of E. Abbotsford! Beautiful home built by the reputable Atsma Construction offers 3 beds & 3 baths. Main floor w/ open concept living space & lots of windows to take in the views! Kitchen offers plenty of cabinetry space & large eating island. Powder room conveniently located on the main. Primary bed feat. vaulted ceilings, feature wall & 3pc ensuite. 18'6 x 9' Flex room below. Double car garage. Great location, walking distance to all levels of schools, rec centers & historic downtown w/ dining & shops etc. 5 min drive to shopping & Hwy 1 & 11 for easy commuting. Each home here boasts its own unique, positive attributes to suit ones needs! Schedule a time to walk these homes & get a better feel for all this complex has to offer! (id:57557)
43 - 6705 Cropp Street
Niagara Falls, Ontario
FULLY FURNISHED 2 + 1 bedroom, 1.5-bathroom end-unit townhome located in the highly sought-after North Niagara Falls community. Bright and spacious, this home offers an open-concept main floor with 9-foot ceilings, vinyl plank flooring, and large windows that bring in plenty of natural light. The upgraded kitchen features quartz countertops, a large island, modern cabinetry, and brand-new stainless steel appliances.Upstairs, youll find two generously sized bedrooms with ample closet space, a full bathroom, and convenient bedroom-level laundry. A spacious den on the upper level is perfect for a home office or guest bedroom. The highlight of this home is the private 324 sq. ft. U-shaped roof-top terrace with panoramic views and privacy walls perfect for relaxing or entertaining.Located within walking distance to shopping, restaurants, parks, and schools, with quick access to the QEW. Includes one parking space. Tenants are responsible for all utilities and hot water heater rental. No pets, no smoking. (id:57557)
305 Hidden Valley Place Nw
Calgary, Alberta
Hidden Valley is a well-established, family-friendly neighborhood in Northwest Calgary. Families will appreciate the nearby schools, as well as easy access to major routes and the mountains. This bungalow is located on a quiet cul-de-sac. It’s a lofted, walkout design with over 3,200 sq. ft. of total living space featuring vaulted ceilings and plenty of natural light. The home includes 4 bedrooms, a main floor office, a loft, and numerous upgrades. Upstairs, the bedroom offers a walk-in closet, a luxurious ensuite with a jetted tub, and a connected loft space for added versatility. Additional highlights include an oversized heated garage, central AC, and hardwood floors. Roof replaced in 2018. Furnace and hot water tank replaced in October 2021. This home was custom-built with accessibility in mind. Features include a centrally located elevator (main floor to basement), extra-wide hallways and doors, a zero-threshold shower in the basement, and ramps from the garage to the home and from the sundeck to the living room. With large windows, expansive rec room, spacious bedroom, and private outdoor area, the walkout basement is ideal for multi-generational living. This home is easy access to Beddington , Shaganappi, Deerfoot, and Stoney Trails. Book a tour today! (id:57557)
Unit 1 Sweetland Road
Sweetland, Nova Scotia
Lakefront Living at Its Finest - Exclusive Big Mushamush Lake Property Discover the rare opportunity to own one of the last few remaining properties on the highly sought-after Big Mushamush Lake. This stunning lot offers unrivaled lake views providing the perfect backdrop for your dream home or weekend retreat. Enjoy the serenity of a private sandy beach; ideal for swimming, fishing, or simply relaxing by the water. Whether you're an outdoor enthusiast or looking for a peaceful lakeside escape, Sweetland Estates offers endless potential for both. With its prime location on the shores of Big Mushamush Lake, you'll have direct access to one of the most picturesque and tranquil settings in the area, all while being just a short drive from local amenities and attractions. Don't miss your chance to make this beautiful lakeside property yours - a true gem that promises years of enjoyment and memories. (id:57557)
Unit 13 Sweetland Road
Sweetland, Nova Scotia
Lakefront Living at Its Finest - Exclusive Big Mushamush Lake Property Discover the rare opportunity to own one of the last few remaining properties on the highly sought-after Big Mushamush Lake. This stunning lot offers unrivaled lake views providing the perfect backdrop for your dream home or weekend retreat. Enjoy the serenity of a private sandy beach; ideal for swimming, fishing, or simply relaxing by the water. Whether you're an outdoor enthusiast or looking for a peaceful lakeside escape, Sweetland Estates offers endless potential for both. With its prime location on the shores of Big Mushamush Lake, you'll have direct access to one of the most picturesque and tranquil settings in the area, all while being just a short drive from local amenities and attractions. Don't miss your chance to make this beautiful lakeside property yours - a true gem that promises years of enjoyment and memories. (id:57557)
775 Davies Street
Vancouver, British Columbia
Well maintained & Excellent location, Size :1,350 sqft + Patio(About 350sf), Lease : 4years+5 yrs Option(No Demolition clause on the lease), Open Hours : 12 noon ~ 1:00 am(Liquor sales volume is high), Full commercial Kitchen : 8 ft, Street parking. Never approach STAFF directly (Always confidential). Showing by appointments only. If you need info package, pls email the listing agent first, and then Touchbase or call to schedule your private showing!!! (id:57557)
17280 88 Avenue
Surrey, British Columbia
28.62 ACRES LAND ONLY. One of a kind property to build a 7,400 SQ/FT estate home overlooking the valley on 172 Street with 455.93' of frontage. Great location to build an agribusiness facility or agri-tourism on 88 Avenue with 958.97' frontage and high exposure and traffic. Fertile soil is suitable for various crops, fruits & vegetables. Easy access to Highway #15 (176 Street), Fraser Highway, Highway #1 (Trans-Canada) and Golden Ears Way. (id:57557)
22102 122 Avenue
Maple Ridge, British Columbia
This beautiful Westside home provides ample space, an unbeatable location, and a 2 storey plus basement configuration for the perfect family set-up! At approximately 3500 sq ft, you have plenty of room to grow here, whilst being walking distance to schools, parks, shopping, dining & sports amenities. The home features an executive-style layout with separate family and living areas, an open plan kitchen and lots of natural light! Features include - 200 amp service, gas line for your BBQ, large sunken deck area with hot tub hookup in place, a self-enclosed 2 bedroom suite below, rec room which could easily be divided to form a 6th bedroom if needed, lots of storage & a beautiful south-facing back yard. This home has been lovingly taken care of and is ready for a new chapter! (id:57557)
306 11726 225 Street
Maple Ridge, British Columbia
Renovated in 2022, this stunning 2-bedroom, 2-bathroom home offers modern living with breathtaking Fraser River views. Bright and spacious, the open-concept layout features sleek finishes, updated appliances, and ample natural light. Relax and enjoy your morning coffee or entertain guests on the private balcony overlooking the serene river. Conveniently located near shopping, dining, and transit,(West Coast Express). This home is perfect for professionals, down-sizers or first time home buyers. Don´t miss this rare opportunity for waterfront living! (id:57557)
1021 - 1504 Pilgrims Way
Oakville, Ontario
Experience stylish, low-maintenance living in this professionally renovated 3-bedroom, 1.5-bathroom condo, ideally located in the heart of Glen Abbey one of Oakvilles most sought-after, family-friendly neighbourhoods. Surrounded by scenic nature trails, parks, and playgrounds, and situated within the highly ranked Abbey Park High School catchment, this move-in-ready home offers approximately 1079 sq. ft. of beautifully updated living space designed for modern comfort. Every detail has been thoughtfully curated, from the wide-plank laminate flooring and oversized marble-look tiles to the custom cabinetry, upgraded lighting, and deluxe stainless steel appliances. The sun-filled, south-facing living room features a striking corner wood-burning fireplace and a walkout to a generous balcony with composite wood floor tiles and a walk-in storage room. Entertain effortlessly in the open-concept dining area and custom kitchen with quartz counters, sleek white cabinetry with contrasting woodgrain built-ins, and a raised breakfast bar. The primary suite offers an upgraded walk-in closet with custom organizers and a chic renovated 2-piece ensuite, while the luxurious main bath showcases spa-inspired finishes and a deep soaker tub/shower combination. Enjoy the added convenience of in-suite laundry and underground parking. Walk to Pilgrim Wood Elementary School, Abbey Park High School, Glen Abbey Community Centre, shops, dining, and everyday amenities at Abbey Plaza all within minutes plus commuters will love the quick 4-minute access to the QEW/403. This is Glen Abbey condo living at its finest! (id:57557)
816 Colborne Street E
Brantford, Ontario
Welcome to 816 Colborne Street, Brantford! Nestled in the desirable and family-friendly Echo Place neighbourhood, this property offers the perfect blend of convenience and potential. Situated on an impressive lot measuring approximately 43.86ft x 90.63ft x 451.59ft x 94.71ft x 407.48ft, this residential gem is part of Brantford's Intensification Corridor, providing excellent opportunities for future growth. Under the new zoning by-laws with the City of Brantford, the lot will accommodate a total buildable footprint of 10,167 square feet, with a height of 38 meters. Amenities abound with shopping centres, big-box stores, and a variety of restaurants just moments away along Wayne Gretzky Parkway and Colborne Street. In proximity to schools and parks, as well as easy access to Highway 403! Serviced by the Grand Erie District School Board and the Brant Haldimand Norfolk Catholic District School Board, this property perfectly suits future families seeking a community atmosphere. Don’t miss out on this exceptional opportunity to build in one of Brantford’s most sought-after locations. Book your viewing today and explore the endless possibilities that await! (id:57557)
4599 Cordova Bay Rd
Saanich, British Columbia
Welcome to your oceanfront dream home. This brand new six-bedroom, six-bathroom masterpiece offers nearly 5,000 sqft of exceptional luxury, perfectly situated to capture breathtaking views of the ocean. As you enter, you are greeted by floor-to-ceiling windows that flood the open-concept main floor with natural light, showcasing the stunning vistas that define this remarkable property. The main floor is an entertainer's paradise, featuring a gourmet kitchen equipped with top-of-the-line Wolf and Sub-Zero appliances, centered around a magnificent quartz island that combines style and functionality. The spacious living area, complete with a sleek gas fireplace, flows seamlessly into the dining space, which opens onto a generous deck—ideal for entertaining while enjoying the serene coastal backdrop. Retreat to the luxurious primary suite, a private oasis designed for relaxation. This exquisite space boasts panoramic ocean views, a modern fireplace, and a spa-inspired ensuite featuring a freestanding tub overlooking the water. The expansive walk-in closet with custom cabinetry ensures ample storage while maintaining elegance. The lower level is designed for versatility, offering a fully self-contained suite complete with its own kitchen, living area, and dining space. This area is perfect for guests or extended family, complemented by a family room, media room, and direct access to covered patios, enhancing the indoor-outdoor living experience. This state-of-the-art smart home is equipped with advanced technology, allowing effortless control over lighting, temperature, security, and entertainment systems. Enjoy the comfort of radiant gas in-floor heating, a heat pump, and smart home, ensuring year-round comfort. Located just steps from Mount Doug Park and minutes from top amenities, this home embodies modern luxury blended with serene coastal living. (id:57557)
208 Benninger Drive
Kitchener, Ontario
OPEN HOUSE SAT & SUN 14 PM AT 546 BENNINGER. Style Meets Comfort. The Hudson Model offers 2,335 sq. ft. of comfortable elegance, with 9 ceilings and engineered hardwood floors gracing the main floor. Stylish quartz countertops, a quartz backsplash, and extended kitchen uppers bring the heart of the home to life. Featuring four large bedrooms, 2.5 baths, and a 2-car garage with an extended 8' garage door, the Hudson includes thoughtful details like soft-close cabinetry, a tiled ensuite shower with glass, ceramic tile floors in bathrooms and laundry, central air conditioning, and a rough-in for a basement bathroom. The walkout lot provides seamless indoor-outdoor living. (id:57557)
5801 Taylor Way
Rural Grande Prairie No. 1, Alberta
Wildwood is the best of all worlds, hassle-free living in a luxury rural setting. Fully detached, executive homes on gated, secure property. Landscaping maintenance and shared road snow removal included - a perfect solution for those who are looking for a way to divide their time between Grande Prairie and a second home or simply do not want to deal with the chores typically associated with home ownership. 1/3 of an acre lots located in Taylor Estates. (id:57557)
5713 Taylor Way
Rural Grande Prairie No. 1, Alberta
Wildwood is the best of all worlds, hassle-free living in a luxury rural setting. Fully detached, executive homes on gated, secure property. Landscaping maintenance and shared road snow removal included - a perfect solution for those who are looking for a way to divide their time between Grande Prairie and a second home or simply do not want to deal with the chores typically associated with home ownership. 1/3 of an acre lot, located on Taylor Way, in Taylor Estates. (id:57557)
#902 10125 109 St Nw
Edmonton, Alberta
Discover this upgraded one-bedroom, one-bath condo in Capital Centre—downtown Edmonton’s vibrant heart—boasts an open, functional layout with a spacious living room opening to a large balcony , a well-equipped kitchen with ample storage, in-suite laundry, and titled underground parking, while offering unbeatable convenience: a 2-minute walk to the LRT & MacEwan University, steps from Save-On-Foods, restaurants, bars, and Rogers Place, plus building amenities including a professional gym100/year) and a recreation lounge with a TV, pool tables ,shuffleboard, and ping pong( 100/year) ideal for professionals, semi-retirees, or students in a secure, pet-friendly (board-approved) community—a must-see urban lifestyle opportunity (id:57557)
5413 55 Street
St. Paul Town, Alberta
Excellent investment opportunity! Well established, well maintained, family friendly mobile home park with 20 pad sites on 3.95 +/- acres. Located on the corner of 55 Ave and 55 Street in the town of St. Paul just under 2 hours from Edmonton. Several schools nearby including St. Paul Regional Highschool, St. Paul Elementary School, Racette Junior Highschool and Ecole du Sommet. Many of the pad sites have mature trees and there is plenty of driveway space for parking. Lots of green space, a playground and walking trails just a few steps away. 120 amp electrical. City water, sewer, garbage and snow removal. Zoned RMH-1. (id:57557)
Lot 9 Gordon Street
Fredericton, New Brunswick
Welcome to Vanier Industrial Park in New Brunswick's capital city, where exceptional land opportunities await entrepreneurs and businesses alike. We are pleased to offer this prime ""GI - General Industrial"" lot and (3) other GI-zoned lots available for sale. Conveniently located near the Vanier Highway (NB Route 7 Highway), ensuring seamless connectivity and maximum accessibility. These lots occupy a strategic location suited to a wide range of industries. With their proximity to the highway makes transportation, and logistics a breeze, enabling efficient supply chain management and easy access to regional and national markets. These lots are firm and well-graded, with water and sewer infrastructure stubbed into each and ready for connection. Lot to be subdivided upon closing. HST applicable. The property assessment and taxes listed reflect the pre-subdivided property. Another (5) lots zoned ""Business Industrial"" are available in this subdivision as well. (id:57557)
Lot 4 Gordon Street
Fredericton, New Brunswick
Welcome to Vanier Industrial Park in New Brunswick's capital city, where exceptional land opportunities await entrepreneurs and businesses alike. We are pleased to offer this prime ""GI - General Industrial"" lot and (3) other GI-zoned lots available for sale. Conveniently located near the Vanier Highway (NB Route 7 Highway), ensuring seamless connectivity and maximum accessibility. These lots occupy a strategic location suited to a wide range of industries. With their proximity to the highway makes transportation, and logistics a breeze, enabling efficient supply chain management and easy access to regional and national markets. These lots are firm and well-graded, with water and sewer infrastructure stubbed into each and ready for connection. Lot to be subdivided upon closing. HST applicable. The property assessment and taxes listed reflect the pre-subdivided property. Another (5) lots zoned ""Business Industrial"" are available in this subdivision as well. (id:57557)
Unit 40 Sweetland Road
Sweetland, Nova Scotia
Lakefront Living at Its Finest - Exclusive Big Mushamush Lake Property Discover the rare opportunity to own one of the last few remaining properties on the highly sought-after Big Mushamush Lake. This stunning lot offers unrivaled lake views providing the perfect backdrop for your dream home or weekend retreat. Enjoy the serenity of a private sandy beach; ideal for swimming, fishing, or simply relaxing by the water. Whether you're an outdoor enthusiast or looking for a peaceful lakeside escape, Sweetland Estates offers endless potential for both. With its prime location on the shores of Big Mushamush Lake, you'll have direct access to one of the most picturesque and tranquil settings in the area, all while being just a short drive from local amenities and attractions. Don't miss your chance to make this beautiful lakeside property yours - a true gem that promises years of enjoyment and memories. (id:57557)








