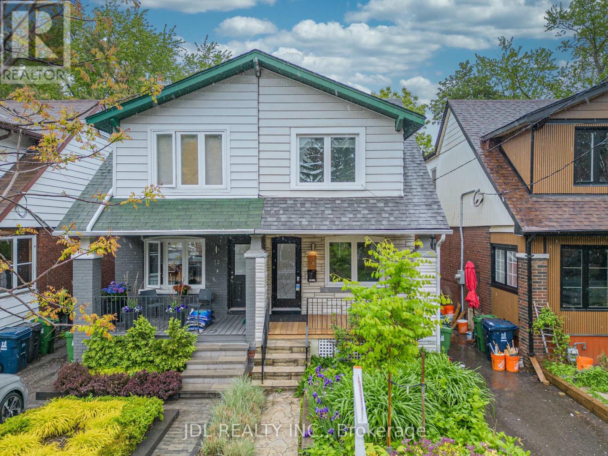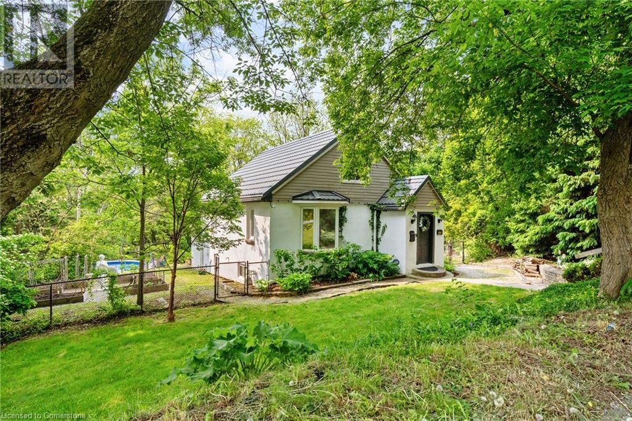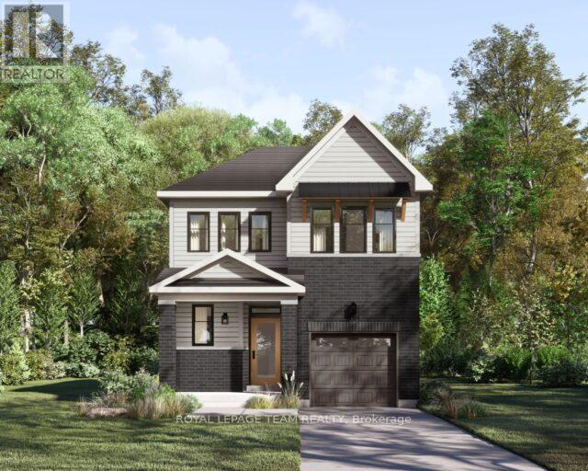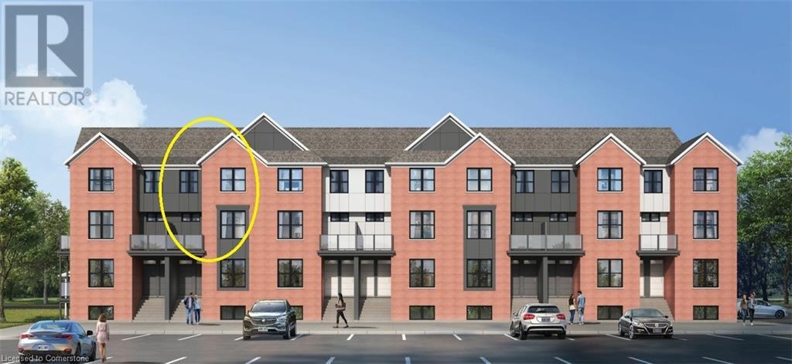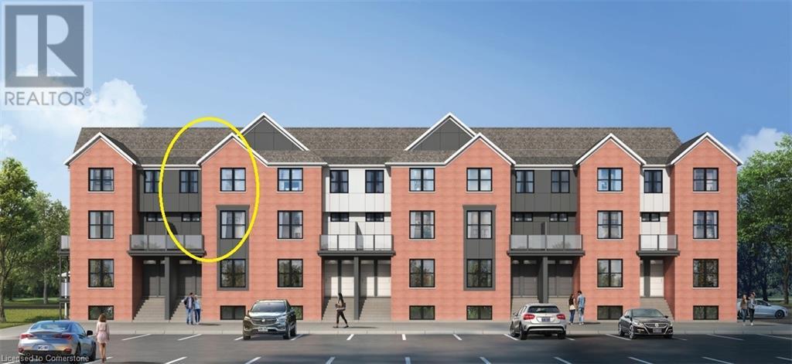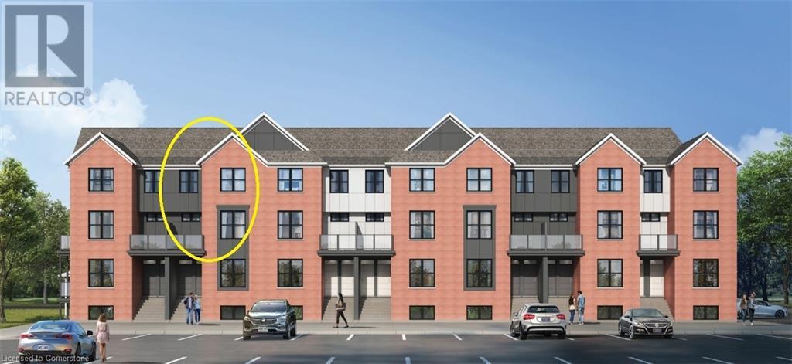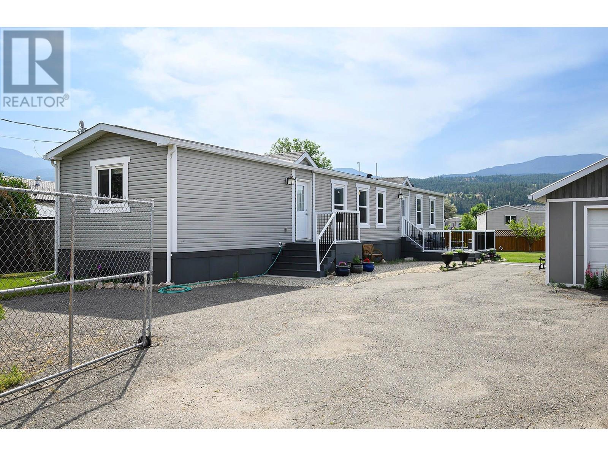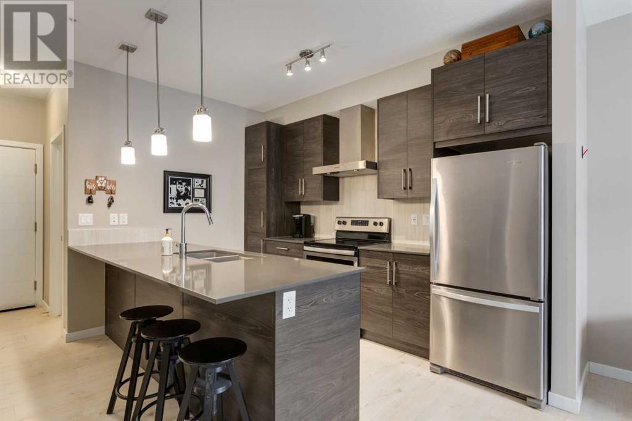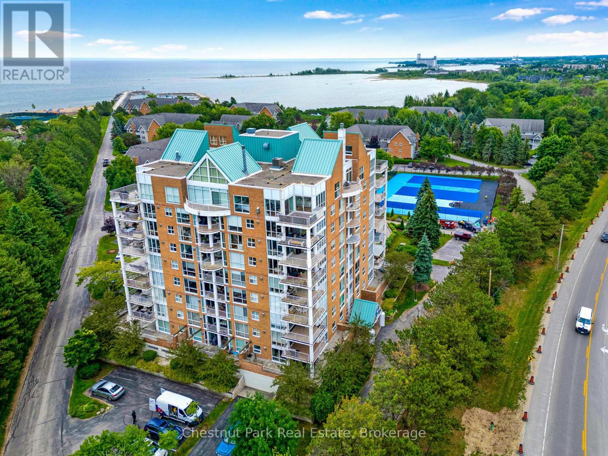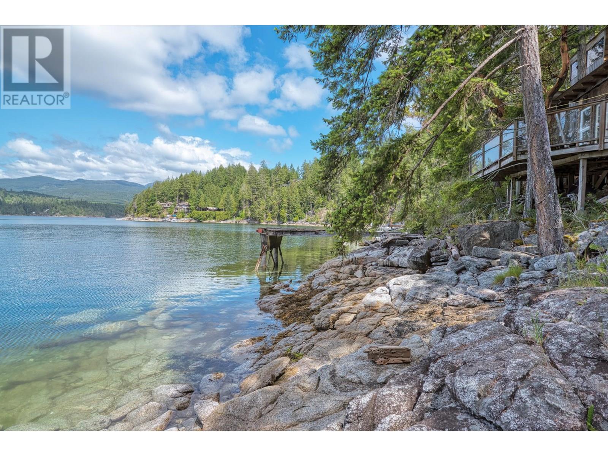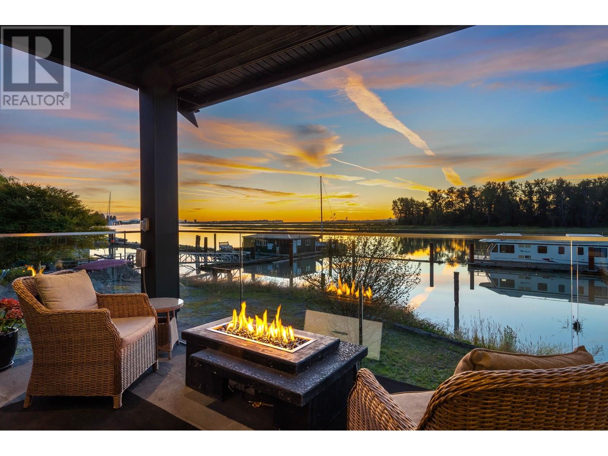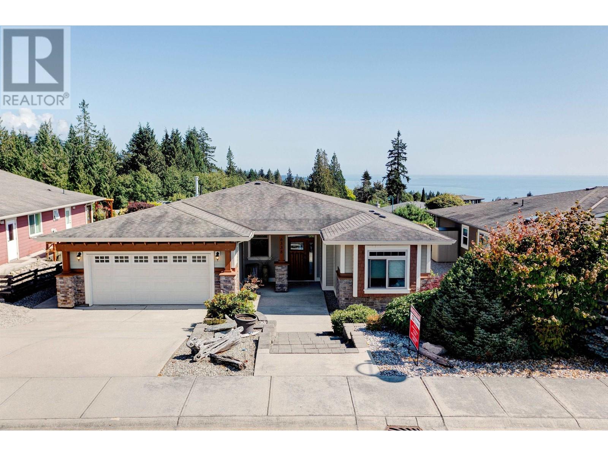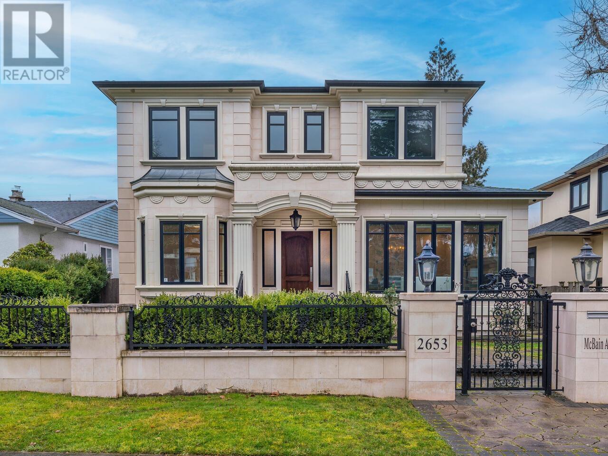14 Athletic Ave Avenue
Toronto, Ontario
Bright, Cheerful & Full of Character - Your Leslieville Home Awaits! This move-in ready gem blends charm and functionality in one of Torontos most vibrant neighbourhoods. Inside, you'll find a thoughtfully updated interior featuring a smart kitchen layout, granite countertops, and a stylishly renovated upstairs bathroom. The lower level offers flexible bonus space with a modern 3-piece bath, ideal for a home office, playroom, or cozy movie nights. Recent updates include the roof, windows, doors, hardwood stairs, and both front porch and backyard decking, provided long lasting comfort and peace of mind. Walk-out from the kitchen onto a sunny 14' x 17' deck and into your private, fully fenced backyard, perfect for weekend brunches or relaxed evenings under the stars. Just steps away is Greenwood Park, a 6.2-hectare community hub offering multi-season activities: Torontos first covered outdoor skating rink, a summer pool, off-leash dog areas, sports fields, a community garden, outdoor fitness stations, and a lively seasonal Sunday farmers market.This is truly a city gem, with everything you need close at hand: schools within walking distance, the Danforths local shops and restaurants nearby, and just a 15-minute walk south to the lakefront. Dont miss this opportunity .welcome to Leslieville! (id:57557)
2901 - 1 Massey Square
Toronto, Ontario
Spacious 2-bedroom corner unit on the 29th floor of 1 Massey Square offering breathtaking, unobstructed views of the golf course, Taylor Massey Creek Trail, and the subway line. This bright suite features cross ventilation, large windows, and upgraded lighting, including a modern chandelier. Enjoy a rare covered balcony (permit required, limited municipal approvals)and recent upgrades ($18K value) such as a Bosch washer/dryer, GE French-door fridge, Panasonic microwave, Whirlpool dishwasher, Whirlpool stainless steel electric range, IKTCH range hood and stylish vinyl flooring. All-inclusive maintenance fees cover heat, hydro, water, cable TV, and building insurance. Parking and lockers are available for rent from property management. Located just 800m from Victoria Park subway, 1.1km from Danforth GO, and minutes from The Beaches and downtown Toronto. Family-friendly complex with licensed daycare, elementary school, grocery store, pharmacy, and walk-in clinic on site. Amenities include a 6-lane pool, gym, basketball and handball courts, table tennis, and kids programs offering comfort, convenience, and community living. (id:57557)
376 Old Guelph Road
Dundas, Ontario
Cottage Living in the City – A Hidden Gem at the Escarpment. This newly renovated 2+3 bedroom, 3-bathroom home blends modern comfort with serene, country-style living—right in the city. Nestled on nearly half an acre of private, tree-lined land at the base of the escarpment, this unique property offers the peace of a rural retreat while being just minutes from the GO Train, Highway 6, and Downtown Dundas/Waterdown/Hamilton. Step inside to find a sun-filled main floor featuring a beautifully updated kitchen, bathroom, and bedrooms, all accented with rich hardwood flooring. Upstairs, two spacious bedrooms and a stylish 2-piece bathroom provide comfortable family living. The fully finished basement—with its own separate entrance—offers incredible flexibility, including 3 additional bedrooms, a full bathroom with heated floors and a walk-in shower, and a cozy office with a built-in fireplace and bookshelf feature wall, along with an updated cold room for storage. High voltage outlet built in for the option to add a kitchen to the basement for separate living space. Step outside to your backyard oasis. Perfect for entertaining or quiet relaxation, the expansive outdoor space includes: above ground pool, over 30 mature rose bushes, peonies, lilacs and other perennials, fruit orchard and vegetable garden, a charming red barn-style chicken coop. Located just steps from the Bruce Trail, Royal Botanical Gardens, and a family-friendly park, this home offers the best of both worlds: nature at your doorstep and every convenience nearby. This is more than a home—it’s a lifestyle. Don’t miss your chance to see it. (id:57557)
1704 - 88 Davenport Road
Toronto, Ontario
Rare 3 Bedroom or 2+ Study/Den. North West Corner Suite. Suite may be leased fully Furnished or Empty. Live at this Elegant Refined Bespoke Residence - The Florian By Award Winning Toronto Builder.2197Sqft of Modern Design Excellence. 2 Full Baths +Powder Room. Balconies On Both North & West Exposures. Fantastic Storage Built Into Suite. The finest of finishes and extras are included. Use of 2 parking and 1 locker included. Nestled between Yorkville, Summerhill & Rosedale. Living at The Florian includes access to gorgeous amenities, 24hr Concierge services, Valet parking, and a sun drenched indoor Swimming pool, Fitness Center, Luxe Party Room, with Dining area, Lounge, and Catering Kitchen, & Guest suites. Not to miss is the extraordinary 4th floor outdoor garden rooftop lounge and Bbq area, fully landscaped and furnished to dine, relax, entertain and to enhance your living experience at 88 Davenport.10 Ft Ceiling Height. 98% Walk score Means You Are Minutes From Parks, Subway & Some Of The Finest Shops And Dining In Toronto. Book tea at the Windsor Arms, Dinner at the Four Seasons, a stroll and a gelato in Yorkville, and steps from world class designer boutiques and the finest in Retail and Services. A Boutique Refined City Residence awaits you at The Florian. (id:57557)
104 Commodore Drive
Brampton, Ontario
2 Beds Legal Basement with Separate Entrance available immediately for Lease in Brampton. Spacious living area with Separate Laundry & kitchen. Spacious bedrooms with large windows in each room. Laminate flooring with pot lights all over the basement. Conveniently located close to Schools, Parks, Plazas & Transit. 30% Utilities to be shared (id:57557)
714 - 260 Sackville Street
Toronto, Ontario
Perched on the seventh floor at One Park West - by Daniels - this beautifully renovated 1 plus den, 2-bathroom suite offers the perfect blend of sophistication, comfort, and convenience. Spanning approximately 700 square feet with an additional 62 square foot balcony, this turnkey home has been thoughtfully transformed with over $40,000 in premium upgrades from top to bottom. Every element has been chosen with care, from luxury vinyl flooring and sleek lighting to the contemporary kitchen with full-size appliances, waterfall breakfast counter, custom cabinets with spice pullout and soft-closing drawers, and high-end fixtures that elevate the entire space. The open-concept layout flows effortlessly, creating an inviting setting for everyday living or entertaining. West-facing floor-to-ceiling windows fill the suite with natural light and frame spectacular sunsets and skyline views. The generous balcony becomes an extension of your living space, perfect for quiet mornings or evening wine, mocktail, or tea with a view. The den provides flexibility for a home office, guest retreat, or creative nook, while two stylish and tastefully updated full bathrooms offer convenience and comfort. A dedicated parking spot and locker complete the package. Live across from the Pam McConnell Aquatic Centre and minutes from Regent Park Athletic Grounds, where recreation and green space are part of your daily rhythm. Enjoy local favourites like Le Beau, ZUZU, and Kibo, all within walking distance. Explore nearby destinations including the historic Distillery District, Riverdale Park, and Cabbagetown. Summer festivals, farmers markets, arts programming, and community events add to the dynamic energy of this vibrant and evolving neighbourhood. With TTC and DVP access just minutes away, city living has never been so seamless. Whether you're a first-time buyer, looking to simplify your life, or seeking a move-in-ready downsize pad, this suite is designed for ease, comfort, and style. (id:57557)
6927 Salem Lane
South Glengarry, Ontario
Recently renovated 3-Bed, 3-Bath home with St. Lawrence River Access for UNDER 400K!! This beautifully updated 2-storey home offers the perfect blend of modern comfort and natural charm. Featuring 3 spacious bedrooms and 3 bathrooms, it's ideal for families or those who love to entertain.Step inside to an inviting, open-concept layout with stylish finishes and thoughtful upgrades throughout. The bright kitchen, living, and dining areas flow seamlessly, making everyday living and hosting a breeze. Upstairs, enjoy a large primary suite with a private 5pc ensuite, along with two additional bedrooms and another full bathroom.Outside, take in the fresh air and scenic surroundings with direct access to the St. Lawrence River perfect for boating, kayaking, or simply relaxing by the water. Don't miss this move-in-ready gem in a peaceful riverside setting. (id:57557)
343 Cantering Drive
Ottawa, Ontario
Brand New Detached Home to be delivered August 25th, 2025. Caivan - SERIES 1 PLAN, ELEVATION. 4 Bedrooms, 3.5 Bathrooms, Single car garage & 50K in upgrades. Builder New Bookings start at $ 649900 for the same model. Chef's Kitchen. In-law suite built in. This is an assignment sale. In the developer's words -"Fox Run, an exceptional new community where you will discover small-town charm within the City of Ottawa, complemented by an array of modern amenities. You will immediately feel at home in the historic village of Richmond, with its proud 200-year heritage and beautiful green spaces. Fox Run was designed for those who appreciate finely crafted, award-winning homes with upgraded finishes. Fox Run is a vibrant community nestled amidst a wide variety of local amenities. Highly ranked schools, charming delis, modern grocers, and regional parks offer unparalleled options for residents and families. A TAPESTRY OF LOCAL AMENITIES: LIVING AT ITS BEST!" (id:57557)
205 15272 Croydon Drive
Surrey, British Columbia
Southpoint Business Centre office located in the heart of South Surrey. This exceptional location offers investors and owner-users alike the opportunity to acquire a modern office in a rapidly growing neighborhood. Owner is open to an option to LEASE as well. Professionally finished office space with office furniture in place. It has 2 separates offices and a large board room but has lots of room for creating more separate offices. Kitchenette and bathroom, 3 parking stalls dedicated to the unit and visitor parking available. This vibrant unit is perfect for almost any business and exceptional amenities such as restaurants, cafes, grocery stores, daycares, golf courses and many others. (id:57557)
0 County Road 121
Kawartha Lakes, Ontario
Seven building lots, total of 9.55 acres and one incredible price! An exceptional opportunity for developers, investors, or those seeking ultimate privacy! This package includes seven separate 1.365 acre buildings lots, totaling over 9.5 acres, located just minutes outside the charming Village of Kinmount. These level, building ready lots offer endless possibilities; whether you're planning a small development, family compound, or simply want to secure your own private sanctuary in cottage country. Enjoy easy access to local amenities including a grocery store, pharmacy, credit union and the historic movie theatre, along with nearby lakes and the popular rail trail, perfect for hiking, biking, and snowmobiling. A rare chance to purchase a large block of rural land at a fantastic value. Buy once, build many! (id:57557)
31 Mill Street Unit# 6
Kitchener, Ontario
VIVA–THE BRIGHTEST ADDITION TO DOWNTOWN KITCHENER. In this exclusive community located on Mill Street near downtown Kitchener, life at Viva offers residents the perfect blend of nature, neighbourhood & nightlife. Step outside your doors at Viva and hit the Iron Horse Trail. Walk, run, bike, and stroll through connections to parks and open spaces, on and off-road cycling routes, the iON LRT systems, downtown Kitchener and several neighbourhoods. Victoria Park is also just steps away, with scenic surroundings, play and exercise equipment, a splash pad, and winter skating. Nestled in a professionally landscaped exterior, these modern stacked townhomes are finely crafted with unique layouts. The Agave interior model boasts a bright open concept main floor layout – ideal for entertaining including the kitchen with a breakfast bar, quartz countertops, ceramic and luxury vinyl plank flooring throughout, stainless steel appliances, and more. Offering 1116 sqft including 2 bedrooms and 1.5 bathrooms. Thrive in the heart of Kitchener where you can easily grab your favourite latte Uptown, catch up on errands, or head to your yoga class in the park. Relish in the best of both worlds with a bright and vibrant lifestyle in downtown Kitchener, while enjoying the quiet and calm of a mature neighbourhood. (id:57557)
31 Mill Street Unit# 12
Kitchener, Ontario
VIVA–THE BRIGHTEST ADDITION TO DOWNTOWN KITCHENER. In this exclusive community located on Mill Street near downtown Kitchener, life at Viva offers residents the perfect blend of nature, neighbourhood & nightlife. Step outside your doors at Viva and hit the Iron Horse Trail. Walk, run, bike, and stroll through connections to parks and open spaces, on and off-road cycling routes, the iON LRT systems, downtown Kitchener and several neighbourhoods. Victoria Park is also just steps away, with scenic surroundings, play and exercise equipment, a splash pad, and winter skating. Nestled in a professionally landscaped exterior, these modern stacked townhomes are finely crafted with unique layouts. The Agave interior model boasts a bright open concept main floor layout – ideal for entertaining including the kitchen with a breakfast bar, quartz countertops, ceramic and luxury vinyl plank flooring throughout, stainless steel appliances, and more. Offering 1116 sqft including 2 bedrooms and 1.5 bathrooms. Thrive in the heart of Kitchener where you can easily grab your favourite latte Uptown, catch up on errands, or head to your yoga class in the park. Relish in the best of both worlds with a bright and vibrant lifestyle in downtown Kitchener, while enjoying the quiet and calm of a mature neighbourhood. (id:57557)
31 Mill Street Unit# 4
Kitchener, Ontario
VIVA–THE BRIGHTEST ADDITION TO DOWNTOWN KITCHENER. In this exclusive community located on Mill Street near downtown Kitchener, life at Viva offers residents the perfect blend of nature, neighbourhood & nightlife. Step outside your doors at Viva and hit the Iron Horse Trail. Walk, run, bike, and stroll through connections to parks and open spaces, on and off-road cycling routes, the iON LRT systems, downtown Kitchener and several neighbourhoods. Victoria Park is also just steps away, with scenic surroundings, play and exercise equipment, a splash pad, and winter skating. Nestled in a professionally landscaped exterior, these modern stacked townhomes are finely crafted with unique layouts. The Agave interior model boasts a bright open concept main floor layout – ideal for entertaining including the kitchen with a breakfast bar, quartz countertops, ceramic and luxury vinyl plank flooring throughout, stainless steel appliances, and more. Offering 1116 sqft including 2 bedrooms and 1.5 bathrooms. Thrive in the heart of Kitchener where you can easily grab your favourite latte Uptown, catch up on errands, or head to your yoga class in the park. Relish in the best of both worlds with a bright and vibrant lifestyle in downtown Kitchener, while enjoying the quiet and calm of a mature neighbourhood. (id:57557)
13 Meadowvale Avenue
Stoney Creek, Ontario
Meticulously maintained bungalow on a 76ft lot! Conveniently located walking distance to Schools, Groceries and other retail shopping. Minutes from St Joseph Urgent care, 4 other major medical/dental buildings and pharmacies. Fine dining and other restaurants! This 3, Bed 2 bath with a fully finished basement has a lot to offer. Main floor begins with a large living room/ family room with a fireplace, a separate dinette and a cozy kitchen. Appliances included Stove (2020) Fridge (2024) built in Microwave & Dishwasher (2008) Three spacious bedrooms and an updated 4pc bathroom (2008) with a soaker tub, sliding glass enclosure & safety bars. Ceramics updated in hall & bathroom (2019) Take a few steps down to a one-of-a-kind breeze way for access to the garage, a patio door to the spacious backyard and a separate entrance. Fully finished, freshly painted basement offers an office, a large Rec-room and a 3 pc bath. Improvements include: Roof (Jul 2020) Eves-trough (2019) Garage Floor & Driveway (2020) Garage Door (2021) Opener with Keypad (2020) Interlock walkway (2023) New AC (2025). Easy access to QEW, Red Hill Parkway, the Link, Hwy 403, 407ETR & Hwy 401. Don't miss this great opportunity, book your appointment today! (id:57557)
656 Malvern Drive Ne
Calgary, Alberta
Welcome to this stunningly updated home nestled in the fantastic community of Marlborough Park. Situated on a quiet street and just minutes from major amenities—including transit, shopping, parks, schools, playgrounds, bike paths, and the hospital—this property offers both convenience and charm for families and investors alike.Step inside to discover a modern open-concept main floor, thoughtfully renovated with elegant tile flooring, stylish lighting, and a warm wood-burning fireplace with a striking stone mantle. The spacious living and dining areas flow seamlessly into the designer kitchen, which boasts quartz countertops, stainless steel appliances, and a large central island perfect for entertaining. The main level features three generous bedrooms, including a primary suite with a private 2-piece ensuite. A beautifully updated 4-piece bathroom completes this level.The fully finished (illegal) basement suite has also been professionally remodeled and offers excellent flexibility for extended family or potential rental income. It includes a welcoming common area, ideal for a gym space or added storage, as well as a shared laundry room. The suite features its own open-concept living area, a sleek kitchen with island, two additional bedrooms, and a full 4-piece bathroom.Outside, enjoy your expansive private backyard complete with a large patio—perfect for relaxing or entertaining. The property also boasts a massive 25.3’ x 25.4’ heated garage, offering plenty of space for vehicles, storage, or a workshop.Additional highlights include hardwired CAT5 security camera wiring throughout, adding peace of mind and value.This is a move-in ready home with income potential in a family-friendly neighborhood—don’t miss your opportunity to own a truly exceptional property in Marlborough Park! (id:57557)
3 Bank Swallow Crescent Crescent Unit# 55
Waterloo, Ontario
Welcome to this executive modern corner townhouse located in the highly sought-after community of Doon South! This bright and spacious home features 3 bedrooms and 2.5 bathrooms, offering a functional open-concept layout filled with natural light. The upgraded kitchen boasts a large island with a breakfast bar, sleek stainless steel appliances, and ample counter space perfect for cooking and entertaining. Upstairs, you'll find 3 generously sized bedrooms, including a primary suite with a walk-in closet and ensuite bath. The added convenience of upper-level laundry makes daily living a breeze. This home combines style and practicality, ideal for families, professionals, or investors. Enjoy the benefits of being a corner unit with extra privacy and additional windows. Located within walking distance to top-rated schools, scenic walking trails, major highways, Conestoga College, and numerous retail amenities, this home offers the perfect balance of comfort and convenience. Don't miss the opportunity to own this move-in-ready townhouse in one of Kitchener's most desirable neighborhoods! (id:57557)
1337 Bostock Crescent
Pritchard, British Columbia
This home will not disappoint & shows beautifully inside & out. At only 6 years old (2019) & still looks brand new with over 1,185 sq ft, 2 bdrms plus a den (could be 3rd bdrm) & 2 baths. Also features a great floorplan & stylish finishings throughout. This extra large freehold lot is just over 1/4 acre & meticulously manicured, shows like a park and features a fully fenced yard, garden sheds & cute detached garage/workshop that could be replaced if one wanted to build a larger shop on property. This is a family friendly community with great water supply and community sewer so no septic and no strata fees/rules to worry about. Other features include 200 amp electrical & ready for Central/A/C, but no unit installed. Also just a short stroll to the South Thompson River for great fishing and/or summer fun at the beach. (id:57557)
407, 122 Mahogany Centre Se
Calgary, Alberta
ABSOLUTELY IMPECCABLE 1 BEDROOM PLUS DEN UNIT IN WESTMAN VILLAGE! This meticulously maintained 1 bedroom plus den/flex space unit offers an exceptionally functional floor plan and access to an absolute abundance of amenities that make Westman Village one of Calgary’s premier lake communities. As you enter the unit you will be impressed by its contemporary finishings and attention to detail throughout that make this property feel like a show suite. The sleek design of the kitchen integrates well with the open concept, creating a seamless flow for entertaining and everyday living. The kitchen features quartz countertops, designer flat panel cabinetry, a large breakfast bar, and stainless-steel appliances. The layout is complete with a versatile den/flex space (that can be transformed into a home office, study, or even a guest room), a comfortable and bright main living room, a primary bedroom big enough for a king-sized bed with a full-length closet, a well-appointed 4-piece bathroom, and a spacious in-suite laundry and storage room. The sunny south-facing private balcony provides the perfect setting for sipping your morning coffee or unwinding with a glass of wine in the evening. Additional features include air conditioning in the unit and 1 underground-titled parking stall (C1-0749 on P2). Westman Village is an exceptional community that offers an unparalleled living experience. Nestled along the picturesque shores of Mahogany Lake, this master-planned development sets a new standard for luxurious and convenient living. The centerpiece of the 40,000 sq.ft Village Centre is a state-of-the-art facility that caters to the diverse needs and interests of all residents. Inside, you’ll find a world-class fitness center with cutting-edge equipment, full-size gymnasium, swimming pool with a 2-story water slide and hot tub, social/games room, golf simulator, demonstration kitchen, fully equipped workshop, wine tasting room, library, indoor walking track and natural garden spa ce, dedicated craft room with a kiln, and so much more. The complex also offers 24-hour, 7-day a week security & concierge, 200 visitor parking stalls, EV dual car chargers, extensive pedestrian +15 skywalks & underground connections between buildings, short-term stay suites, numerous landscaped courtyards, a playground and the ever-popular Alvin’s Jazz Club and Chairman’s Steakhouse. The village main street offers a wide variety of shops and services including Diner Deluxe, The Mash Craft Beer & Pizza, Pie Junkie, Analog Coffee, Chopped Leaf, Marble Slab, medical, dental and optometry offices, Moderna Cannabis, 5 Vines Wine, Beer & Spirits, a fitness studio, day care & more. Welcome to your new home! (id:57557)
1001 - 24 Ramblings Way
Collingwood, Ontario
VIEWS!! Experience the pinnacle of active lifestyle living in this stunning penthouse located in the sought-after gated community of Rupert's Landing. Perched on the 10th floor of Bayview Tower, this 1,894 sq. ft. home offers unparalleled views of the Niagara Escarpment, the ski hills, and the sparkling waters of Georgian Bay. Floor-to-ceiling windows in the living room and primary bedroom flood the space with natural light, while 2 expansive decks provide the perfect backdrop for breathtaking sunrises and sunsets. Step into the open-concept kitchen, dining, and living area, ideal for hosting family and friends. A Napoleon gas fireplace adds warmth to the living room, and the adjacent deck extends your entertaining space into the great outdoors. The primary suite is a sanctuary with its own private deck, a spacious sitting room or office, a large walk-in closet, and a beautifully upgraded three-piece ensuite. The guest bedroom, bathed in western light, offers mesmerizing sunset views and glimpses of the iconic island lighthouse. A versatile loft space, accessible via a circular staircase, is perfect for an office, yoga studio, or private retreat. This vibrant community is designed for those who love an active lifestyle. Enjoy exclusive access to a recreation centre with an indoor pool, racquetball court, party room, and tennis/pickleball courts. Take advantage of the private marina (with separate fees), store your kayaks or paddleboards, or access Georgian Bay from the private swimming deck. Two covered parking spaces, conveniently located near the building's entrance and elevators, make daily life effortless. Upgrades completed in 2019 include kitchen cupboards/counters, appliances, flooring, bathrooms, and a gas fireplace in the living room. A new washer and dryer were added in 2022. This home invites you to embrace the beauty of every day, from morning coffee on the balcony to evenings watching the sunset. Dont miss your chance to make it yours. (id:57557)
6761 Sandy Hook Trail
Sechelt, British Columbia
Have you dreamed of the perfect oceanfront cabin in the woods? A tranquil, affordable slice of heaven just minutes from amenities by car or a short boat ride to the pub. This vintage west-facing cabin sits on 1.3 acres and offers easy access in and out of the water via a flat granite rock outcropping-perfect for launching a kayak or enjoying a swim. The open-plan cabin with a loft and separate sleeping bunkie has been lovingly enjoyed by the same family for decades and is now ready for the next generation. Watch whales and unforgettable sunsets from this quintessential retreat. Accessed via Sandy Hook Trail or by boat, park at the trailhead and follow the well-developed path to your private getaway. (id:57557)
4259 W River Road
Delta, British Columbia
An exceptional waterfront property offers an unrivaled blend of luxury + stunning VIEWS year round, sunrise to sunset!Floor-to-ceiling windows frame breathtaking panoramas of the water+ mountain peaks,inviting the outdoors in and bathing each room in natural light.Designed for both sophisticated living and effortless convenience, home features an open-concept layout enhanced by state-of-the-art finishes, a gourmet kitchen,and a private elevator,HIGHQ windows,multiple decks. Total 5 bedrooms + 5 bathrooms (all ensuite)-the primary suite is breathtaking- luxurious ensuite+walk in shower with views!Every detail has been designed to provide an indulgent retreat for family and guests alike! 3785sf living space. A/C, roof top deck!Private dock (40'+),float home area- rent it out,boat moorage! (id:57557)
2605 Binbrook Road Unit# 313
Binbrook, Ontario
2 bedroom, 2 baths on top floor with large balcony. Open concept. Primary bedroom with ensuite bathroom and walk in closet. Rental price includes heat, electricity, water, parking. (id:57557)
6338 Baillie Road
Sechelt, British Columbia
This stunning 1815 square ft West Sechelt Bungalow has been recently renovated and is absolutely immaculate. New Hardwood flooring, fresh paint, updated bathrooms and closet organizers throughout. The home has a large open floorplan ideal for entertaining. The kitchen and dining area flows seamlessly to a large, private sun drenched back yard and patio which takes in a stunning view of the Georgia Strait. In floor radiant heat throughout, mature landscaping, large windows and over height ceilings are noticeable in this homes beautiful finishing's. It doesn't get much better then this - make this special property your next home .. (id:57557)
2653 Mcbain Avenue
Vancouver, British Columbia
Custom built house in prestigious Quilchena that is only a short walking distance to Prince of Wales High School, Trafalgar Elementary and short driving to St. Georgo's private school, York House and Crofton. Built with quality material and nicely maintained. This house with Southern exposure yard features 5 bedrooms 6.5 baths, well designed functional living room, dining room, family room, media room, kitchen, and wok kitchen, all integrated to provide comfortable living. Close to shopping and recreation. Centrally located, Clean, bright, and spacious. Easy to show! cancel Open House 2 to 4 pm on Jun 21, 2025 Saturday cancelled (id:57557)

