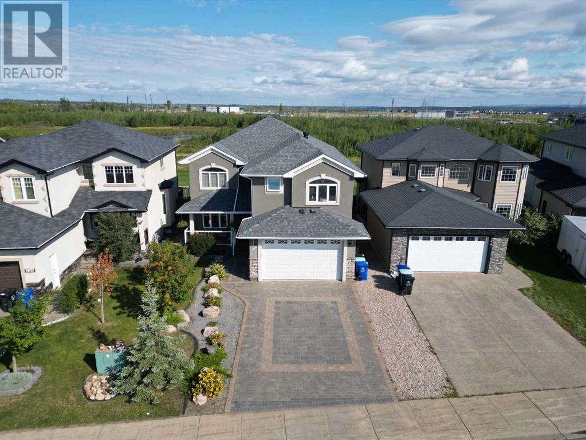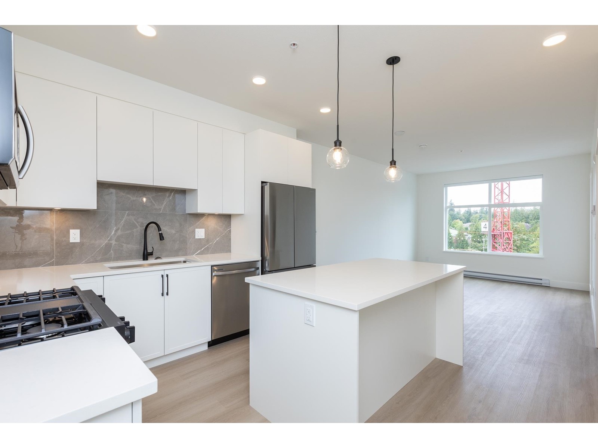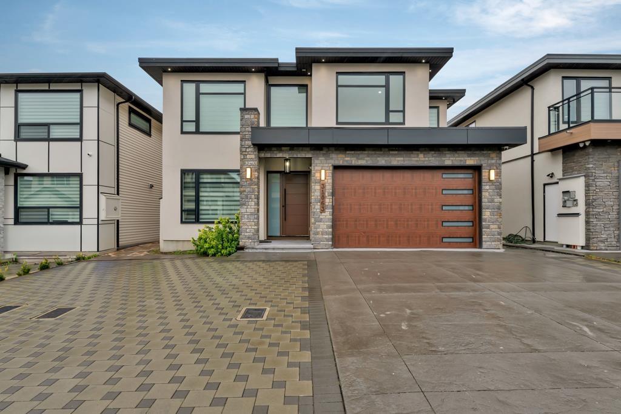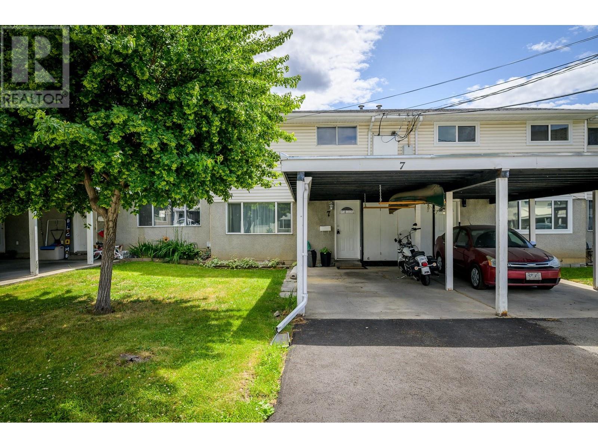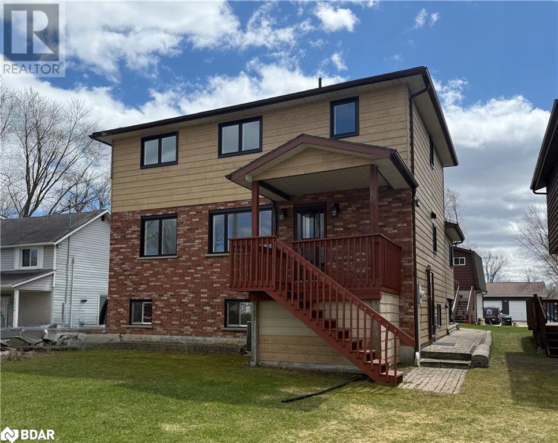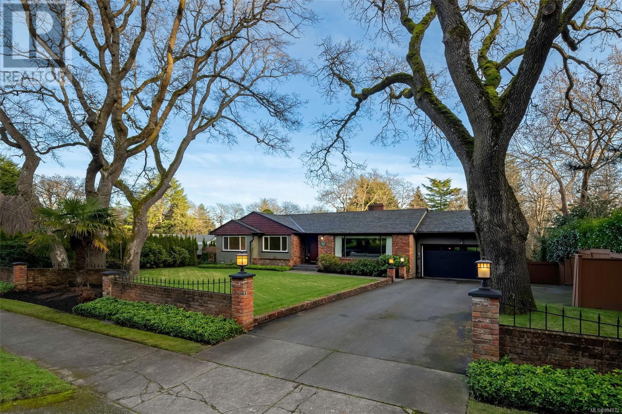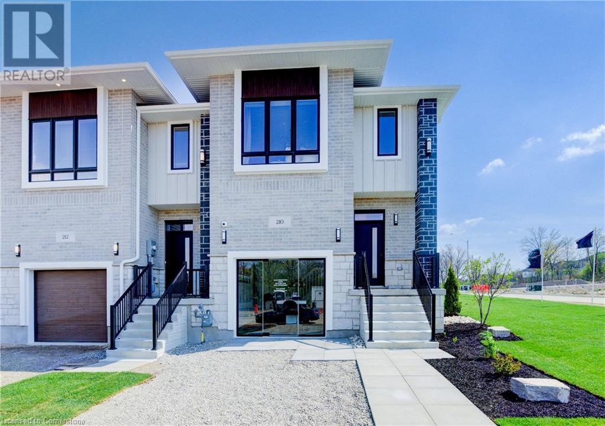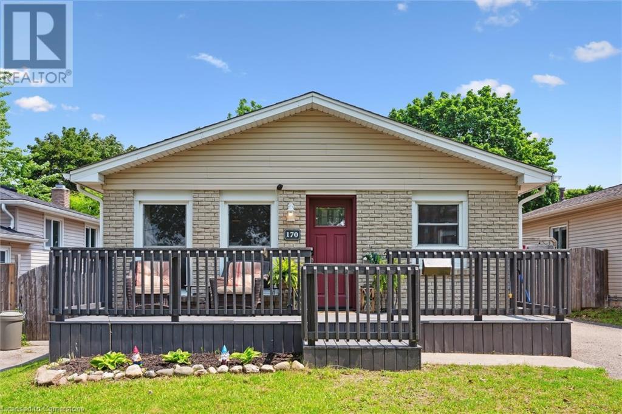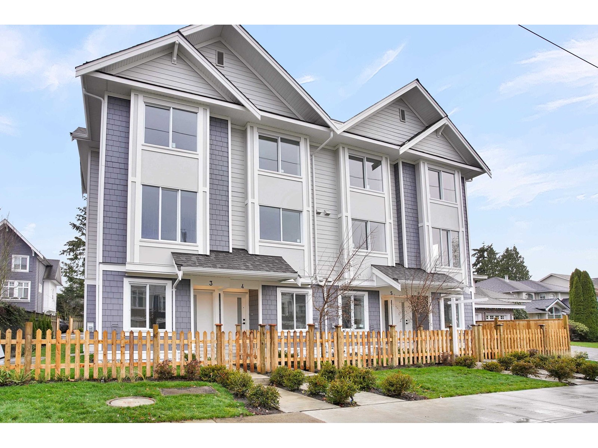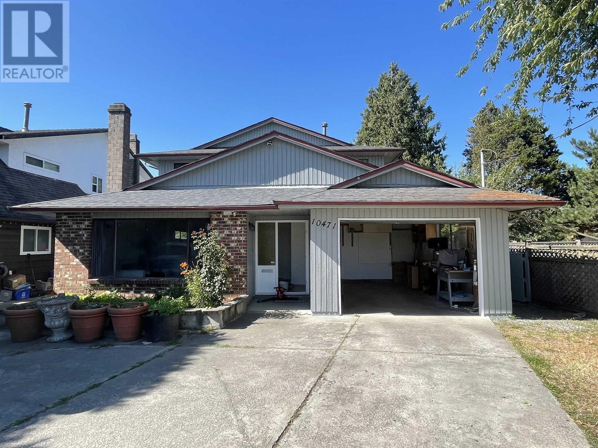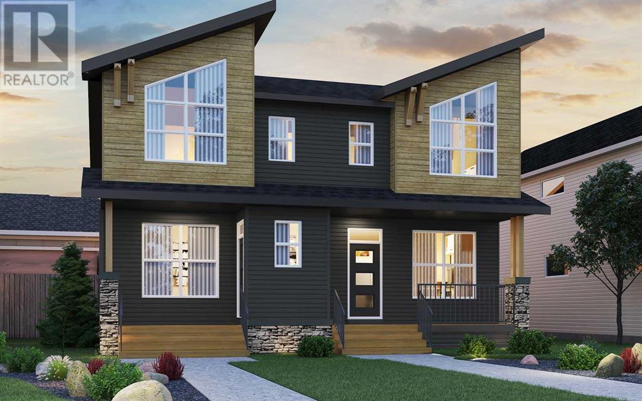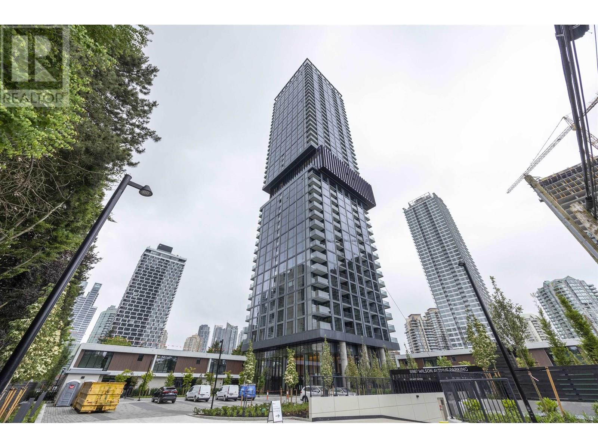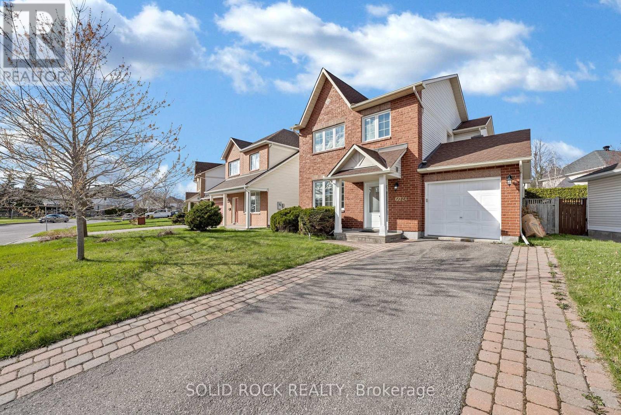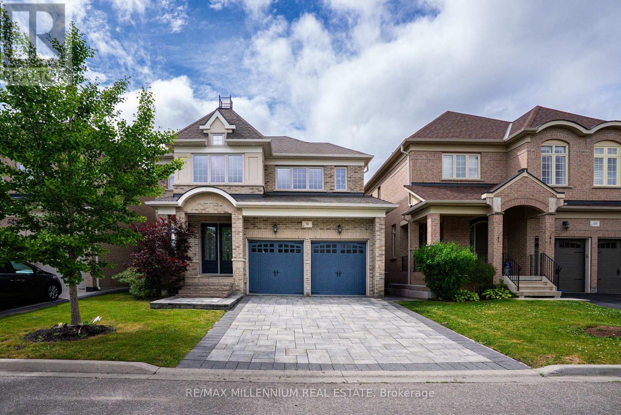340 Fireweed Crescent
Fort Mcmurray, Alberta
Welcome to this one-of-a-kind executive home nestled in Timberlea, Fort McMurray. This impressive 7-bedroom, 5-bathroom home offers over 4200 square feet of total luxurious living space on a quiet street, backing onto serene green space. Perfect for a large family, this stunning 2-storey home is filled with thoughtful details and high-end finishes, creating a warm, inviting atmosphere for its next lucky owners.As you pull up, the stonework and charming front porch immediately catch your eye, setting the tone for what’s inside. Step through the front door into the freshly painted interior, and you're greeted by a sweeping spiral staircase that opens up to the spacious second level. It’s a grand entryway that perfectly complements the home’s design. The added crown molding is rarely seen.The main floor is where this home truly shines. The formal dining room is ideal for hosting family gatherings or special dinners. Meanwhile, the large living room offers ample space for relaxing or entertaining, with large windows letting in plenty of natural light. The heart of this home is its impressive kitchen. With a massive island, quartz countertops, a gas stove, and a walk-in pantry, you’ll have everything you need to cook up a feast. The breakfast nook, with its lovely view of the green space, is perfect for casual family meals, while the abundance of counter space ensures you’ll never run out of room for prepping. While enjoying the family room space.The main floor also features a convenient bedroom and full bathroom, ideal for guests or multi-generational living. Upstairs, you’ll find four spacious bedrooms, including the luxurious primary suite. Tucked at the back of the house, the primary bedroom provides an unobstructed view of the northern lights and room for a king-size bed. Its 5-piece ensuite, complete with dual sinks, a jetted tub, and a separate shower, creates a true retreat. Plus, the large walk-in closet ensures plenty of storage space. A 5-piece main bathroom and upper-level laundry add to the home's practicality.The fully finished basement offers even more space with an illegal 2-bedroom suite, featuring its own living room, kitchen, and laundry. Your outdoor space is just as impressive, with a backyard that backs onto green space, providing peace and privacy. The double attached heated garage ensures your vehicles stay warm during those cold Alberta winters, and with plenty of room for storage, you'll have space for all your tools and toys.Located close to top-rated schools, parks, shopping, and transportation, this home has everything you need and more. Don’t miss out on this rare opportunity to own a truly unique property in Timberlea.Check out the detailed floor plans where you can see every sink and shower in the home, 360 tour and video. Are you ready to say yes to this address? (id:57557)
249 Bussel Crescent
Milton, Ontario
Single detached home backing onto forest! This Beautiful Home On A Quiet Street Is Walking Distance To Schools And Steps Away From Bussel Park. Large Master With Huge Walk-In & 4Pc Ensuite. Wooden Stairs, hardwood floors throughout the second floor. two sided tiled fireplace with wood mantle, open concept creme kitchen with Granit counter. Perfect For Your Family. Close To 401/407, Milton Go, Public Transit, Parks, St Anthony School and Bruce Trail School & Shopping. Parking for 2 cars in the Driveway plus a single garage. The professionally finished basement features a rec room & 3pc bathroom. Quiet low traffic crescent with friendly neighbours. tenant to pay all utilities plus the water heater rental. Home has been freshly painted and professionally cleaned. REALTOR®: (id:57557)
518 3528 146a Street
Surrey, British Columbia
King and Crescent, Brought to you by award winning Zenterra Developments, Located in Beautiful South Surrey. 5th floor unit, enjoy Balcony Views of the North Shore Mountains and farmers fields, Beautiful Kitchen with Samsung appliances, Gas stove, quartz countertops and sleek back splash and fixtures. The bedroom closets look like upgrades and the 9 foot ceilings complete this elegant never lived in home. The Development when complete will feature over 9700 SQFT of amenities, from private dining lounges, a fitness centre, spin and yoga room and a guest suite for out of town visitors. Phase one building is tucked behind Phase 4. (id:57557)
31063 N Deertrail Drive
Abbotsford, British Columbia
Your home search stops here with this modern, 3 story, custom built executive home, in the most prestigious neighborhood in West Abbotsford. Amazing layout.... main floor boasts huge living room, family room, master bedroom, kitchen and spice kitchen. Upper floor has large 4 bedrooms with 2 master bedrooms. The basement contains a spacious 2 bedroom legal suite, large games room, 1 Bedroom , rec-room and theater room. Experienced Builder. Ready to move in. Hurry On this one.... (id:57557)
1173 Ponlen Street Unit# 7
Kamloops, British Columbia
Discover comfort and convenience in this well-maintained two-story townhome located in the heart of Brocklehurst. Whether you're a first-time buyer, small family, or looking to downsize, this home offers exceptional value in a family-friendly neighbourhood. The main level features a bright and spacious living room, an open-concept kitchen and dining area, and plenty of storage throughout. Upstairs, you'll find three generously sized bedrooms and a full 4-piece bathroom—perfect for growing families or accommodating guests. Step out from the dining area to your private, fully fenced yard with a covered patio—ideal for relaxing evenings, BBQs, or a safe play space for kids and pets. Additional highlights include a two-vehicle carport, exterior storage off the patio, and a layout designed for everyday functionality. Located within walking distance of schools, parks, transit, and essential amenities, this affordable townhome offers a turnkey lifestyle in one of Kamloops’ most accessible communities. (id:57557)
955 Manhattan Drive
Kelowna, British Columbia
SUMMER SELL OUT with a HUGE PRICE REDUCTION! Last chance to own a new half duplex style townhome in one of Kelowna's most desirable boutique developments. Quick Possession available! Nestled between lakefront homes and Jack Brow Park, this up and coming area is part of a master revitalization plan that will add more park space and waterfront amenities, along with more residences, shops and services. Less than a block away to multiple entry points to access the waterfront beaches and parks, and a short bike ride to Knox Mountain, this area is a prime quiet location. Pride in construction is evident with premium acoustical engineering for quiet living, as well as features perfect for aging in place with curbless shower, wide doorways, elevator shaft, and stair free exterior. With a two car garage boasting EV charging capability and an extra wide driveway, this home can easily accommodate parking off street for four cars. The timeless architecture and luxurious finishings present a stunning curb appeal that won't disappoint. A large covered patio with gas outlet and potential for a hut tub, extends outdoor entertaining from indoors. A spacious open living room with a gas fireplace, dining area off the French doors, designer kitchen with large island and premium appliances, and a powder room completes the main floor. Upstairs; a flex room, two oversized bedrooms, full bath, laundry room, and primary bedroom with ensuite, expansive walk in closet and balcony with lake views. +GST (id:57557)
1063 Wood Street
Innisfil, Ontario
Beautifully Updated Lakeside Home w/Separate Entrance & Private Beach Access! Towering 3+1 Bed, 3+1 Bath Home w/Access From 2 Streets, Plus A Detached Garage w/Guest Bunkie Space Above! Big Kitchen w/Stone Counters, Gas Stove & Walk-In Pantry. Sunroom w/Panoramic Windows Offering Seasonal Lake Views. Large Living & Dining Room. Spacious Primary Bedroom w/Dazzling Ensuite Bath. Lower Level Features A Separate Side Entrance, A Family Room w/Gas Fireplace + Tons Of Storage. KEY UPDATES: Kitchen, Bathrooms, Furnace, Most Windows, Vinyl Plank Flooring, Tiles, Lighting, Hardware, Garden Door + Berber & Glass Paneling On Staircase. Enjoy Private Beach Access (Approx $300yr) Featuring A Clean Sandy Beach, Park/Picnic Area + Boat Docking Privileges! Meticulously Maintained & Loved Home Offering Endless Possibilities! (id:57557)
150, 3809 45 Street Sw
Calgary, Alberta
Don't miss this exceptional opportunity to own a three-bedroom townhouse with some new updates, in the heart of the sought-after Glenbrook community. This inner-city residence boasts an open floor plan with an abundance of natural light, and an in unit Storage area. The main level is generously appointed with new Vinyl Plank flooring throughout. The kitchen is a chef's delight, offering a wealth of cabinet and counter space, alongside newer stainless steel appliances. Convenience is key, with main floor laundry that includes a stackable washer and dryer. The dining room is graced by a captivating focal feature wall, adding to the home's character. Head Upstairs on the new Vinyl Plank Flooring and you'll discover three well-appointed bedrooms and a luxurious four-piece bathroom, with some features newly renovated, providing ample space for comfort and relaxation. The upper level has been renovated with new Vinyl Plank Flooring as well. Monthly condo fees include the cost of heat, sewer, and water, simplifying your life and budget. The location is exceptional, with proximity to downtown and quick access to Stoney Trail. You will enjoy your large West facing private deck and yard for those relax moments with a beverage and BBQ. Within walking distance to the Westhills Shopping Area, Mount Royal University, the C-train station, parks, schools, restaurants, public transportation, health services, and professional buildings. Whether you're a first-time buyer looking for a perfect starter home or an investor seeking a promising opportunity, this property has tremendous value and potential. (id:57557)
434047 Meridian Street
Rural Foothills County, Alberta
OPEN HOUSE THIS SUNDAY JUNE 22nd from 2-4pm! Seize this rare chance to embrace the joy of country living in a prime location just 3 minutes from the conveniences of Okotoks. Enjoy breathtaking panoramic views of the mountains and valleys from your very own private oasis, set in a picturesque, park-like setting. This nearly 4-acre property is beautifully landscaped with vibrant flower beds, lush shrubs, and mature trees, providing a tranquil retreat for both wildlife and birds. The custom-built, fully developed walkout bungalow boasts over 3,300 sq. ft. of thoughtfully designed living space. The functional open floor plan features soaring vaulted ceilings and abundant natural light from every angle. The stunning gourmet kitchen showcases rich maple cabinets, a breakfast bar, a walk-in pantry, built-in oven, microwave, and cooktop, all surrounded by generous cupboard and counter space. The adjoining dining area is perfect for large gatherings, featuring a garden door that leads to a spacious wrap-around deck, ideal for outdoor entertaining. The airy living room is bathed in natural light and offers westward views. The primary master bedroom is ample in size and includes a luxurious ensuite with a soaker tub, shower, and walk-in closet. The main floor also features a laundry/mud room with a sink and cabinets, providing convenient access to the oversized triple attached garage, along with a two-piece powder room. An attractive central staircase leads to the professionally developed lower walkout level, which is highlighted by large windows, a spacious games area, and an additional bedroom and full bath. This level also includes a versatile flex room, plenty of storage, along with a utility room for even more extra storage. The property is exceptionally landscaped, offers stunning mountain views, and features positive drainage throughout. Additionally, a Hay-Barn with horse stalls, sheds, and livestock fencing makes it a perfect start for a family farm. This exceptional property truly combines the best of country living with modern conveniences! (id:57557)
595 Preston Parkway
Cambridge, Ontario
Extend your living space outdoors with this charming 2-storey, carpet-free home featuring a stunning all-season sunroom with patio doors that lead to a beautifully stamped concrete patio in a fully fenced backyard. Nestled in a well-established Preston neighborhood, this lovingly maintained home is just minutes from major highways, Costco, and Toyota. The bright, open-concept main floor showcases a fabulous kitchen, perfect for modern living. Upstairs, you'll find three spacious bedrooms and a 4-piece bathroom. The basement offers a cozy games room, 2-piece bath, and laundry area. With parking for four vehicles in the driveway plus an attached single-car garage, this home offers both comfort and convenience. (id:57557)
3465 Cadboro Bay Rd
Oak Bay, British Columbia
*Open House Sun June 22nd 12pm-130pm* Main-Level Luxury Living with room for in-laws. Set on more than half an acre of flawless landscaping, this is a back yard lovers dream. Just steps to Uplands Golf Course, this tastefully updated home features 3 bedrooms and 3 baths with the primary on the main level. Notable features include a recently updated kitchen with heated countertops and heated floors, updated bath, hardwoods, heat pump, drain tile, upgraded electrical and plumbing, newer roof and a finished basement for your in-law or guests to stay. Walk out to your expansive backyard drenched in the morning sun with room for a pool, sport court, putting green or more! The private oasis is perfectly manicured and located within minutes to some of the best beaches. Book a showing today to come see this incredible backyard and learn why the Uplands is so desirable. (id:57557)
1, 401 6 Street
Beiseker, Alberta
Charming Duplex in Beiseker!! Your Perfect Family Retreat!Welcome to your dream home in the heart of Beiseker! This inviting Duplex features 4 spacious bedrooms and 3.5 bathrooms, providing ample space for families of all sizes. While the duplex itself boasts a timeless design, the recently updated balcony offers a delightful space to enjoy the outdoors, bringing a fresh touch to this lovely home.As you step inside, you'll be welcomed by a bright and open-concept living area, perfect for entertaining and family gatherings. The stylish kitchen is equipped with one-year-old appliances, making cooking a joy and ensuring that you have everything you need at your fingertips.Step outside to your private, fenced backyard—a true outdoor oasis! This space is perfect for children to play, pets to roam, or simply for you to unwind after a long day. With no condo fees, you can enjoy the freedom of homeownership without any additional costs.The upper level features a luxurious master suite complete with a private ensuite bathroom, alongside three additional well-appointed bedrooms that share a beautifully designed full bathroom. Each room is filled with natural light and offers plenty of storage, ensuring comfort for every family member.Convenience is key with a half bath located on the main floor, perfect for guests. The attached driveway provides easy access to the walk out basment and the additional sump pumps ensures peace of mind, keeping your basement dry and secure.This duplex truly has it all: amenities, a fantastic layout, and a prime location in Beiseker. Don't miss your chance to make this beautiful property your forever home! Schedule a viewing today and experience the lifestyle that awaits you in this exceptional duplex! (id:57557)
828 3 Street Se
Redcliff, Alberta
Fantastic 4 bedroom home is located in a quiet area of Redcliff, has a great floor plan, a 10x20 deck and alley acces with an RV gate and room to build a garage. This wonderful bi-level has 1034 sq. ft., two bedrooms up, two down, two bathrooms, a dining room and huge windows for loads of natural light on the lower level. The home has been well-maintained through the years, and upgrades include some new windows, a tankless hot water heater, new washer and a new high capacity air conditioner! This home comes with all appliances including a freezer. Underground sprinklers are self-draining! Downstairs is a huge, bright recreation room and a workshop with a window, a great spot for your hobbies. Call today to book your showing! (id:57557)
2214 French Rd S
Sooke, British Columbia
New Price $649,900. Open Sunday June 22nd, 12:00-1:30 pm Located at the end of a no-through street and just a short walk to Sooke's Town Center. This very classy and well-kept 1993 year built, 1500 sqft, 3+ beds, 2 bath side by side Duplex with private fenced yard, ample parking awaits a family that wants it all. You are immediately impressed as you enter the open concept home, large Living room to your right (Could be converted into an additional bedroom if needed). There is a good-sized laundry room and 2pcs bathroom. As you walk to the back of the home you see the open Kitchen area, with eating space and sliding door out to your deck and fenced yard. Bonus family room with propane fireplace is off the Kitchen, so great for a family that wants their own space or TV rooms. Upstairs has 3 good-sized bedrooms, a big Master and a 4pcs bath. Located at 2214 French Rd South. Listed at $649900 Must be seen to be appreciated. Call to view. Quick possession is possible. (id:57557)
232 Green Gate Boulevard
Cambridge, Ontario
OPEN HOUSE: Sat & Sun from 1PM to 5PM at the model home and sales office at 210 Green Gate Boulevard, Cambridge. MOFFAT CREEK - Discover your dream home in the highly desirable Moffat Creek community. These stunning freehold townhomes offer 4 and 3-bedroom models, 2.5 bathrooms, and an ideal blend of contemporary design and everyday practicality—all with no condo fees or POTL fees. Step inside the Amber interior model offering an open-concept, carpet-free main floor with soaring 9-foot ceilings, creating an inviting, light-filled space. The chef-inspired kitchen features quartz countertops, a spacious island with an extended bar, and ample storage for all your culinary needs. Upstairs, the primary suite is a private oasis, complete with a walk-in closet and a luxurious ensuite. Thoughtfully designed, the second floor also includes the convenience of upstairs laundry to simplify your daily routine. Enjoy the perfect balance of peaceful living and urban convenience. Tucked in a community next to an undeveloped forest, offering access to scenic walking trails and tranquil green spaces, providing a serene escape from the everyday hustle. With incredible standard finishes and exceptional craftsmanship from trusted builder Ridgeview Homes—Waterloo Region's Home Builder of 2020-2021—this is modern living at its best. Located in a desirable growing family-friendly neighbourhood in East Galt, steps to Green Gate Park, close to schools & Valens Lake Conservation Area. Only a 4-minute drive to Highway 8 & 11 minutes to Highway 401. **Limited time $5,000 Design Dollars & Appliance Package**The virtual tour and images are provided for reference purposes and are of the end unit model at 210 Green Gate Blvd. They are intended to showcase the builder's craftsmanship and design.* (id:57557)
252 Green Gate Boulevard
Cambridge, Ontario
OPEN HOUSE: Sat & Sun from 1PM to 5PM at the model home and sales office at 210 Green Gate Boulevard, Cambridge. MOFFAT CREEK - Discover your dream home in the highly desirable Moffat Creek community. These stunning freehold townhomes offer 4 and 3-bedroom models, 2.5 bathrooms, and an ideal blend of contemporary design and everyday practicality—all with no condo fees or POTL fees. Step inside the Amber interior model offering an open-concept, carpet-free main floor with soaring 9-foot ceilings, creating an inviting, light-filled space. The chef-inspired kitchen features quartz countertops, a spacious island with an extended bar, and ample storage for all your culinary needs. Upstairs, the primary suite is a private oasis, complete with a walk-in closet and a luxurious ensuite. Thoughtfully designed, the second floor also includes the convenience of upstairs laundry to simplify your daily routine. Enjoy the perfect balance of peaceful living and urban convenience. Tucked in a community next to an undeveloped forest, offering access to scenic walking trails and tranquil green spaces, providing a serene escape from the everyday hustle. With incredible standard finishes and exceptional craftsmanship from trusted builder Ridgeview Homes—Waterloo Region's Home Builder of 2020-2021—this is modern living at its best. Located in a desirable growing family-friendly neighbourhood in East Galt, steps to Green Gate Park, close to schools & Valens Lake Conservation Area. Only a 4-minute drive to Highway 8 & 11 minutes to Highway 401. **Limited time $5,000 Design Dollars & Appliance Package**The virtual tour and images are provided for reference purposes and are of the end unit model at 210 Green Gate Blvd. They are intended to showcase the builder's craftsmanship and design.* (id:57557)
144 Park Street Unit# 908
Waterloo, Ontario
Rare Corner Suite with Brand New Luxury Flooring in the Heart of Uptown Waterloo! Welcome to this bright and beautifully updated 2-bedroom, 2-bath condo offering modern comfort, style, and convenience. Enjoy brand new high-end flooring throughout, expansive windows that fill the suite with natural light, and a thoughtfully designed open-concept layout perfect for relaxing or entertaining. The sleek kitchen features premium cabinetry and finishes, while the spacious bedrooms provide privacy and comfort. Additional features include in-suite laundry, ample storage, and an indoor parking spot on the 2nd floor with EV hookup. Located in a secure, upscale building with top-tier amenities including a fully equipped fitness center. Just steps to LRT, shops, restaurants, parks, and both universities, this exceptional unit blends upscale urban living with everyday practicality. A rare opportunity in one of Waterloo’s most desirable communities! (id:57557)
170 Natchez Road
Kitchener, Ontario
This fabulous home is perfect for first-time homebuyers and investors alike! Located in the mature community of Heritage Park, this home is steps to schools, shopping, public transit and major highways. Fall in love with a modern open-concept floor plan, the main level includes premium flooring throughout, a stunning new kitchen with quartz countertops, an oversized island, and plenty of cabinet space. Main floor offers 3 large bedrooms and a 4-piece bath. Enjoy the private, fully fenced backyard with a concrete patio, gazebo, and shed. The basement has in-law suite potential with a separate entrance, a spacious open layout, built-in storage, gas fireplace, sink, rough-in for a shower, and space to add a second unit or complete as needed. This home will not last long, Book your private showing today! (id:57557)
115 Lucille Crescent
Nipawin, Saskatchewan
Welcome to 115 Lucille Crescent, Nipawin, SK! This 4 bedroom features 2 bedroom on the main floor with the good size kitchen and living rooms, along with the large back entry-sitting area. Main floor is 1013 sq ft, plus the bonus space upstairs with the other 2 bedrooms. Nestled on the 0.5 lot surrounded by beautiful trees, and offers plenty of space for parking plus a garage! Some of the upgrades include windows upstairs and in the porch, furnace and the water heater, central air conditioner. Being in the family for decades this home has been well maintain. Make it yours today! (id:57557)
53040 Rge Road 213
Rural Strathcona County, Alberta
This SPECTACULAR 2023-built walkout home on 39.88 acres offers endless possibilities! Featuring 3 bedrooms, 2.5 baths, and an oversized heated garage, plus a 40x80 hayshed, two detached garages (30x36 & 24x20), and a chicken coop. The land is fully fenced and cross-fenced, ideal for horses, cattle, or a hobby farm. Step inside to magazine-worthy style: wide plank floors, cedar-accented ceilings, and a cozy fireplace. The showstopper kitchen boasts white cabinetry, S/S appliances, a butler’s pantry with beverage station, and a 7’ quartz island. The king-sized primary suite includes a massive walk-in closet and spa-like ensuite. Two additional bedrooms, a 5pc bath, guest bath, and laundry complete the main floor. The unspoiled walkout basement awaits your vision. Relax on the covered deck or by the outdoor lounge next to the pond. Original home on site is used as an accessory building but could be converted back into a second residence with county approval. A true MUST SEE! (id:57557)
3558 W 39th Avenue
Vancouver, British Columbia
Location location! High square footage luxury custom built 1/2 duplex. 10 foot ceilings all floors! Oversize lot with side driveway accessing garage in rear! Main floor has 463 sqft micro suite with separate entrance. Masterful layout by owner/ seller/ experienced architect. Your buyer not be disappointed!! South rear yard! (id:57557)
5207 River Road
Niagara Falls, Ontario
This five (5) Bedroom HOUSE is located in one of the most scenic locations in Ontario - City of NIAGARA Falls directly on RIVER ROAD, which runs along NIAGARA GORGE from the FALLS on towards Niagara-on-the-Lake,and while it can accommodate any family, it also has a BED and BREAKFAST License, which opens earning potential for capable entrepreneur. House is right on the RIVER Road in the FALLS's end of the Bed & Breakfast District. LOCATION ! LOCATION! ~ 1.0 km away from RAINBOW Bridge~1.5 km away from AMERICAN Falls )~ 2.5 km away from HORSESHOE Falls~ 1.4 km to Bus & Railway Station. Direct Exposure to Tourist Traffic along Rover Road. House was used in the 90's as Bed & Breakfast, Recently upgraded to new BB Bylaws, inspected & Licensed and Operational as Bed & Breakfast Business.The House was fitted & upgraded to meet City's Bylaws for operating a BED and BREAKFAST Business and has a City License to accommodate Tourists. Property is right on Niagara Gorge, so at times, depending on wind direction, you can hear the FALLS roaring in a distance. Please note this Offer is for House only, and not for BB business, which is not transferable. Buyer can apply for own license And while the B & B can generate income after Buyer obtains own license, note that Seller gives No Warranty to Buyer for any success of BB operations, which is solely dependent on Buyer's entrepreneurial performance. Buyer shall do own market research and assess own capacities to run BB business. Seller just added 4th room along with parking to BB license and increased rental capacity 25%. *For Additional Property Details Click The Brochure Icon Below* (id:57557)
207 Westmount Bay
Okotoks, Alberta
Located on a quiet calde sac, this air conditioned home offers over 2700 sq/ft of developed living space across 3 floors including a walkout basement! Located on a SW facing pie lot, this home has all the extras you could ask for. Approaching the home you'll appreciate the calde sac, oversized driveway, oversized garage that's insulated and heated for the winter. Entering the home you'll notice the hardwood floors, SW facing windows and open concept floor plan. With a large kitchen featuring upgraded cabinets, you'll love the entertaining abilities with the dining and living room being all connected. The large walk through pantry takes your right to the oversized attached two car garage for easy grocery trips. The main floor is complete with a half bath, gas fireplace in the living room and access to your deck. Heading upstairs you'll be welcomed with a large, bright bonus space that's perfect for an additional TV space, rec room or office. There are two generous secondary bedrooms upstairs that share a 4 piece bathroom. The primary retreat offers room for a king sized bed, a walk in closet and a 4 piece en suite. Heading down to the walkout basement you have a 3 piece bathroom, a large 4th bedroom and another TV/rec space with a dry bar. The basement has an additional dishwasher and sink in the utility room and storage. Heading outside to your SW facing PIE lot you'll be wow'd with this entertainers paradise. With a covered porch you're spoiled with a custom granite countertop kitchen with built in bbq and stove, built in fireplace, raised deck, pergola and still tons of room for the kids to play. The home includes a beautiful waterfall feature overlooking the hot tub. This home is located close to schools (k-9), shopping, a local brewery and so much more. With easy access in and out of Okotoks this is a great place to call home. (id:57557)
5 Freedom Oaks Trail
Brampton, Ontario
Beautifully upgraded 4 + 2 Bedrooms Detached Home with Approximately 3735 Sq.ft of total Living Area In Prime Castlemore Location!! Located on a Quiet Cul-De-Sac and Just a Short walk to Castlebrook Elementary School, grocery store & bus stop this spacious home offers comfort, style and convenience!! Featuring front porch with double door entrance!! Gleaming Hardwood Floors throughout!! 2 Modern Kitchens with Granite Counter tops, center island and Stainless Steel Appliances!! Freshly Painted whole house!! Upgraded light fixtures!! Main floor 9 high smooth ceiling!! Enjoy a bright and open concept layout with a large living room and a cozy family room complete with a Gas Fireplace!! 82 Pot Lights Inside & Outside!! Brand New 2 Garage doors with remote control!! 2 Bedrooms 2 Washrooms LEGAL BASEMENT APARTMENT!! Potential RENTAL INCOME $2500/month!! Brand New Zebra Blinds on Main Floor!! Professionally Landscaped Front & Backyard with Lots of Trees & perennial plants!! Party size Concrete Patio 40x40ft in backyard & poured concrete around the House!! Large sealed Driveway!! No sidewalk!! 7 Car Parking!! Cold cellar!! (id:57557)
25 Alder Green Close
Rural Clearwater County, Alberta
BREAKING NEWS FROM THE ENCHANTED WOODS: Little Red’s Dream Retreat is Now on the Market! Once upon a time, nestled deep within a whispering forest & hidden beneath a thick canopy of towering trees, a magical 1 ½ story cabin stood, waiting patiently for its next storyteller. Whether you're looking for a weekend escape or a full-time fairy tale lifestyle, this private & heavily treed retreat is ready to welcome you just like Grandma’s cottage once did—but with far fewer wolves & far more charm. As you follow the winding driveway through the woods, a sense of peace takes hold. Step onto the wraparound deck, sip your morning brew or evening elixir, & listen to the birdsong echoing through the trees. Behind the cabin, a raised deck & a charming gazebo-ready space (gazebo included) beckon for tea parties or twilight dinners under the stars. Inside, this cozy 2-bedroom cabin is as enchanting as any storybook. The main floor offers a delightful bedroom—ideal for guests or even as your primary suite, & a charming 4-piece bathroom, complete with a claw-foot soaker tub perfect for bubble baths & storybook endings. The heart of the home is its spacious open-concept living area, warmed by a floor-to-ceiling stone gas fireplace, soaring tongue-and-groove vaulted ceilings, & generous windows that pour in light like sunbeams through the forest. A large dining space connects seamlessly to a well-laid-out kitchen, fully equipped with all the essentials, right down to the forks and knives. Yes, you can move right in and start making memories immediately as this home comes with just bout everything you see! Climb the staircase to your lofted primary bedroom, where you’ll overlook the grand living & dining spaces, and enjoy an unbroken view straight through to the forested world beyond. It’s a perch worthy of any woodland royalty. Outside, the whimsical bunkhouse doubles as a handy storage shed, & the property also features a 10x12 greenhouse for your veggies, a 6x7 metal shed, rustic w oodshed, outhouse, & a covered equipment/party shack—perfect for hosting forest friends or storing your adventure gear. Backing onto a 16-acre reserve, you’re gifted even more serenity, peace, space, & seclusion. There’s ample room to build a garage or workshop tailored to your needs. Just 10 minutes to Caroline, 20 minutes to Sundre, & 40 minutes to Red Deer, with the legendary West Country nearby for fishing, quadding, sledding, golfing, & hiking—this location truly is the stuff of fables. So pack your basket, follow the winding path, & come see this magical forest escape for yourself. Because every great adventure begins at home… & “Home Is Where Your Story Begins!” (id:57557)
17107 3 St Nw Nw
Edmonton, Alberta
Welcome to our AVA model, this stunning home in the community of Marquis West. Offering 2,598sq/ft of modern elegance, this residence is thoughtfully designed to blend sophistication with functionality. From the moment you step inside, you’ll be captivated by the dropped living room, creating a distinct yet open space that adds a touch of elegance and privacy. The chef’s kitchen is a masterpiece, boasting high-end finishes, and ample cabinetry, making it the perfect space to entertain. The main floor also features a versatile den, perfect for a home office or an additional bedroom, along with a beautifully designed 3 piece bath. Upstairs, you’ll find 3 spacious bedrooms, including a luxurious primary suite with a spa-inspired ensuite and walk-in closet, and a second full bathroom complete the upper level, ensuring comfort for the entire family. . A separate entrance leads to the unfinished basement, allowing to customize the space to fit your needs. Placed beside a park and path, ultimate privacy (id:57557)
69 Elma Street W
Okotoks, Alberta
For more information, please click Brochure button. This truly one-of-a-kind property offers standout character combined with modern functionality, perfectly situated on the sought-after Elma Street. Originally an 800 sq. ft. structure, the building was completely stripped down and rebuilt in 2019, with a 400 sq. ft. addition added to create a beautifully designed and highly functional 1,200 sq. ft. space. Zoned commercial and currently used as an office, this property is exceptionally versatile—ideal for a boutique, salon, gallery, or professional services. Its open-concept layout also makes it a great candidate for residential conversion or a live/work setup. The interior features durable vinyl plank flooring throughout, data cabling for modern tech requirements, and energy-efficient construction with excellent insulation. All major systems—electrical, plumbing, heating, and air conditioning—were updated during the 2019 rebuild. At the rear, you’ll find a 12' x 14' fully insulated, heated, and serviced shop, plus a large covered cedar deck perfect for breaks or entertaining. Four off-lane parking stalls provide convenience for staff or clients. The exterior boasts highly durable cladding, ensuring long-lasting protection, and the architectural design—both inside and out—offers unmatched curb appeal. This is a rare opportunity to own a turnkey commercial space that effortlessly blends design, efficiency, and flexibility. Immaculately maintained and ready for immediate possession, there is truly nothing else like it on the market. (id:57557)
5 2525 156 Street
Surrey, British Columbia
Welcome to this exquisite custom townhouse in a charming six-unit boutique development. Featuring high-end finishes, this residence offers a spacious walk-out street-level entrance and dedicated parking for ultimate convenience. The open-concept living area is bathed in natural light, perfect for entertaining or relaxing. Ideally located in the heart of Grandview Corners, you're just a short stroll from the Morgan Crossing outlets, with shopping, dining, gyms, schools, and other amenities at your fingertips. This property beautifully combines luxury, comfort, and accessibility-with low strata fees. Don't miss your chance to make this stunning townhouse your new home! (id:57557)
1 2525 156 Street
Surrey, British Columbia
Must See! This expansive 2,100 square feet townhouse in the heart of Grandview Corners boasts premium finishes and high-end appliances throughout. Offering 4 spacious bedrooms, this home features multiple patios, allowing you to enjoy sunshine from every direction. Located just steps from The Shops at Morgan Crossing, you'll have access to premium restaurants, shopping, and a variety of amenities. The property is also near prestigious schools, including Southridge and Grandview Secondary. Don't miss the opportunity to make this stunning townhouse your new home! (id:57557)
31843 Grove Avenue
Mission, British Columbia
Nestled on a sprawling 1.89-acre gated estate, this exquisite property offers a blend of luxury and functionality. The main house features 4 bedrooms, updated floors and paint, high-end appliances including Wolf range and steam wall oven. Large laundry room with double washers and dryers adds convenience. A separate building houses a self-contained 1-bedroom suite. The estate includes a large double garage with 50 amp power, a separate workshop, and parking for at least 10 vehicles. A 24KW Generac generator ensures power reliability. Outdoors, a gas-heated inground pool with an electric cover, a hot tub, and a breathtaking four-tier waterfall feature create a private oasis. The property is fully fenced, with private blacktop drive and electric gate entrance, offering security and serenity! (id:57557)
703 Byng Avenue
Hoodoo Rm No. 401, Saskatchewan
Welcome to Poplar Beach, Wakaw Lake. Picturesque lakefront property – take a look at the view! Two 62.5’ parcels providing 125’ frontage. The seasonal 3-bedroom cabin on the property was built in 1960. It's a great location for a new build. (id:57557)
47 Belvedere Point Se
Calgary, Alberta
Welcome to this BEAUTIFUL, BRAND NEW, NEVER OCCUPIED, 2 STOREY HOME in the sought after community of Belvedere. The home offers over 2,130 sq.ft of refined living space, situated in peaceful neighbourhood, with a blend of modern style and functionality. The BRIGHT and OPEN CONCEPT MAIN FLOOR features a well-equipped kitchen with PREMIUM STAINLESS STEEL APPLIANCES, QUARTZ COUNTERTOPS, AND TILE BACKSPLASH. Adjacent to the kitchen, the spacious dining room and living area features LARGE WINDOWS, creating a BRIGHT and INVITING SPACE. The main floor also features a DEN, 2-piece bathroom, and a convenient LAUNDRY ROOM to complete this level. Moving upstairs, you'll discover the PRIMARY SUITE which includes a walk-in closet and a spa like 5-piece ensuite. TWO ADDITIONAL ROOMS, a 4-piece bathroom, and a versatile FAMILY ROOM provide ample space for COMFORT AND RELAXATION. Additional features include an oversized double garage, vinyl plank flooring, and MODERN FINISHES all throughout the home. The home is situated next to all of YOUR FAVOURITE AMENITIES, being within close proximity to the East Hills Shopping Centre - Costco, Walmart, Cineplex Cinemas, and much more! With easy access to Stoney Trail, and central access to Downtown Calgary, and the Calgary International Airport, this home is in a PRIME LOCATION! Schedule your private showing today! (id:57557)
1849 Carrington Boulevard Nw
Calgary, Alberta
**Welcome to this stunning end-unit townhome in the vibrant community of Carrington. Built by the award winning Mattamy Homes, this almost 1500 sqft home offers modern design, upgraded features, and the convenience of no condo fees. With additional windows bringing in abundant natural light, this home is both bright and inviting.**Step inside from your front porch (6'7" x 13'6") to an open-concept main floor featuring LVP flooring and a thoughtfully upgraded kitchen with over $15K in enhancements. The large kitchen island, quartz countertops, gas stove, and stainless steel appliances make this space perfect for both cooking and entertaining. A cozy front porch welcomes guests, adding to the home’s curb appeal.**The second floor offers a versatile bonus room, ideal for a home office, play area, or additional lounge space. The primary suite boasts a 4-piece ensuite and a walk-in closet, creating a private retreat. Two additional bedrooms share a full 4-piece main bath, and the convenient upstairs laundry eliminates the hassle of carrying loads up and down the stairs.**Additional Features & Highlights: End-unit with extra windows for more natural light, Double attached garage (410 sqft) for secure parking & storage, Unfinished (544 sqft) basement – ready for your personal touch, Original owners since December 2023 – immaculately maintained **Located in the desirable Carrington community, this home offers modern finishes, ample space, and the freedom of no condo fees. Don't miss this opportunity—book your showing today!** (id:57557)
312 Cranbrook Square Se
Calgary, Alberta
Step in to this beautiful 2 bedroom and 2.5 bath unit that you would be proud to call home! Open concept living starts with a spacious entry way and front closet leading to the spacious living room. Dining area sits between the living room and Kitchen comfortably fitting a hutch and table, lovely for entertaining. Kitchen has stainless steel appliances, quartz counter tops (matching the bathrooms), island with an eat up bar, timeless full height white cabinets and a pantry. Upgrades include: refrigerator with an ice and water dispenser (2024), Stove (2025), Blinds (2023), Dimmers (2023) Air Conditioning (2023), Front Key Pad and Doorbell Camera (2024). Main Floor storage/utility area off of kitchen and additional storage under the stairs (behind electric fireplace hutch). Private, fenced back yard facing NW is ideal to unwind or if you have a furry friend! 2 pc bath with a pocket door complete the main floor. Two bedrooms are situated on opposite ends of the unit creating privacy. Master bedroom is in the back of the unit which comfortably fits a king sized bed, dressers and night stands. 3 pc ensuite has a vanity with a stand up shower. Second bedroom is at the front of the unit and the same generous size as the master. 4 pc bathroom with a tub/shower combo and convenient upstairs laundry complete the second level. This complex is pet friendly, with lots of walking paths and steps away from the Bow River. Assigned Parking stall right out front of unit (#173), street parking for additional vehicles and lots of visitor parking for guests. LOW condo fees! Cranston Riverstone amenities include: parks, pathways, a community center (Century Hall), and recreational facilities: skating rink, splash park, tennis courts, and basketball courts. (id:57557)
53 Arthur Street S Unit# 807
Guelph, Ontario
Live down in the heart of Guelph! One of three sister buildings located across the river from the downtown trail connecting Heritage, John Galt and Kimberley parks, enjoy fresh air and greenery all while being in a highly walkable location close to all amenities. Take in a game at the Sleeman Centre, peruse the shoppes at Old Quebec Street with nearly endless food and entertainment options all around. This one bedroom plus den condo is perfect for a single or couple looking to enter the housing market or perhaps downsize into hassle free condo living. The building offers an exercise room on the main floor, an open common area outdoors for relaxing and soaking up the sun as well as a party room. This unit has it's own underground parking spot included! Contact your favourite REALTOR®, book your private viewing today! Some photos have been virtually staged. (id:57557)
55 Edgeridge Circle Nw
Calgary, Alberta
OPEN HOUSE SUNDAY,JUNE 22ND 2-4PM. Rare!!! the beautiful renovated home in Edgemont with rare view of the RAVINE! this beautifully maintained home features newer flooring throughout the main floor,offering a bright, open and spacious layout. A dedicated den on the main floor provides the perfect space for working from home. massive windows in living room, kitchen, and dinning area, filled with natural light, let you enjoy the ravine. Renovated kitchen with stylish quartz countertops, newer gas stove. Step out from the dinning area onto the deck and take in the stunning views of the ravine. curved staircase to the second level, you will find a spacious primary bedroom with a generously size ensuite, along with two additional bedrooms, each offering excellent space and comfort. the fully developed walkout basement adds valuable living space and flexibility for your family's needs. South-facing backyard is perfect for relaxing.washer/dryer 2024, gas stove 2024, hot water tank 2024, roof 2025 (id:57557)
10471 Steveston Highway
Richmond, British Columbia
Spacious two-level home on a premium 45×180´ lot featuring 4 bedrooms and 2 full bathrooms upstairs, plus a convenient half bathroom on the main level. Recent upgrades include a hot water tank (2024), furnace (2025), and a renovated 2010 kitchen with stainless steel appliances, new heater pump . Efficient LG washer, powder room, and modern laminate hardwood throughout the main level. Generous north/south exposure. Ideal land assembly opportunity for future townhomes. Great opportunity for homeowners or investors alike - move in, rent out, or hold for future development potential. (id:57557)
133 Setonvista Gate Se
Calgary, Alberta
This beautiful brand-new home has been intelligently designed to offer 4 bedrooms (3 upstairs, 1 downstairs), 3.5 bathrooms, two distinct living areas, a fully legal 1-bedroom basement suite and is situated on a large corner lot! Located in desirable Seton Ridge, the 'Wicklow' model by Brookfield Residential is the perfect modern design, providing nearly 2,300 square feet of thoughtfully developed living space spread over three levels. The main floor boasts expansive north-facing front windows that overlook a green space / future school site. The open-concept layout is enhanced by 9-foot ceilings, offering a bright, comfortable living environment. The kitchen is a standout with full-height cabinetry, a large central island, a pantry, and a complete suite of stainless-steel appliances, including a chimney-style hood fan, gas range and built-in microwave. The kitchen seamlessly flows into the dining area, with sliding patio doors leading out to the backyard—perfect for indoor-outdoor living. On the upper level, a central bonus room acts as a divider, offering privacy between the spacious primary suite and the two additional bedrooms. The primary suite features a walk-in closet, and a luxurious 4-piece ensuite with dual sinks and a walk-in shower. Two more bedrooms, a full bathroom, and an upper-level laundry room complete this level. The fully legal basement suite is ready for occupancy after possession and is accessed by its own private side entrance. It includes its own mechanical system, a full kitchen, living/dining area, a generously sized bedroom, a full bathroom, and in-suite laundry—ideal for multi-generational living or as a potential rental for added income. The backyard of this corner lot that spans nearly 4,000 square feet, has ample space to accommodate a double detached garage with plenty of additional outdoor living space. This home comes with a builder's warranty, as well as the Alberta New Home Warranty, giving you peace of mind. **Please note photos are from a show home model and are not an exact representation of the property for sale. (id:57557)
90 Cimarron Estates Drive
Okotoks, Alberta
Welcome to your dream home! This stunning 2,983 sq ft estate offers 3 bedrooms, 2.5 bathrooms, and is situated on a large walkout lot backing onto peaceful green space in a prestigious community. Step inside to discover a thoughtfully designed open-concept layout, featuring a side drive triple-car garage, a main floor flex room, and open-to-above ceilings in the great room with an elegant gas fireplace. The chef-inspired gourmet kitchen is fully upgraded with stainless steel appliances, quartz countertops, a beverage bar station, butler’s pantry, and a walk-in pantry — perfect for entertaining. Enjoy elevated dining under the raised ceiling in the dining area, or take your gatherings outside onto the enormous vinyl rear deck, designed to maximize indoor-outdoor living with serene views of the green space. The mudroom includes built-in lockers and a walk-in closet, making daily routines seamless. Upstairs, unwind in the spacious loft, and retreat to the luxurious primary suite with a spa-inspired ensuite and expansive walk-in closet. The home is filled with oversized windows, bringing in an abundance of natural light throughout. Additional features include a developed basement stairwell leading to a bright, undeveloped walkout basement ready for your personal touch. Don’t miss this exceptional opportunity to own a home that combines function, luxury, and timeless design — all nestled against tranquil green space! This is one of the last opportunities to purchase a new home in the prestigious community of Cimarron Estates! **Photos are representation only. Exact layout and interior selections will differ. Estimated possession of September 2025. (id:57557)
503 5987 Wilson Avenue
Burnaby, British Columbia
Central Park House, this brand new unit from the Bosa Properties Collection, is set to become a landmark at the gateway to Vancouver and Metrotown. Located just one block west of Burnaby´s largest urban park, Central Park, this iconic 41-story tower was designed by world-renowned architecture firm Gensler. Residences feature energy-efficient curtain walls and floor-to-ceiling glass windows, bringing in natural light and stunning views. Over 15,000 sq. ft. of indoor and outdoor amenities include a multi-level pavilion with a 2,000 sq. ft. fitness centre overlooking the park and city, a lounge with pool table and catering kitchen, indoor heated lap pool, hot tub, his and hers sauna and steam rooms, and a wellness studio. (id:57557)
6024 Longleaf Drive
Ottawa, Ontario
Come check out this newly renovated single in one of Orleans' most desirable locations! Located directly across the street from Blue Willow Park, this home has easy access to Innes Road for commuting, shopping, recreation, and groceries. Your sunken living entryway greets you to your bright living and dining room with a cozy gas fireplace and entry to the large, private, fenced yard for outdoor entertainment or gardening. Upstairs, 3 spacious bedrooms await, and 2 full bathrooms. The primary bedroom features an ensuite and a walk-in closet. The lower level is fully finished, featuring a rec room, 2 guest rooms, and a full bathroom (as-is). This home features brand new Luxury Vinyl Plank flooring on the main level (2025), fresh paint (2025), new carpets on 2nd level (2025), new light fixtures (2025), updated kitchen cabinets and bathroom vanities (2025), Furnace and AC (2022), Roof (2017), Windows (2016). Don't miss out on this move-in-ready home for your family! Call today to book a showing today. (id:57557)
#30 50210 Rge Road 244
Rural Leduc County, Alberta
Who says you can’t have it all?! This house certainly does! Beautiful, spacious, bright, 2005 built, 1850 square foot bungalow with 4 bedrooms and 3 full bathrooms on about 2.5 acres giving you the privacy you like without compromising on convenience. 3 minutes to Nisku, 5 minutes to Leduc, 15 minutes to south Edmonton and 10 minutes to YEG! Step inside and be welcomed by the bright, open concept and 11 foot ceilings. Kitchen is huge, with huge granite island big enough to fit seven people. Accented by custom walnut cabinetry. Dining area will fit everybody and your extended family. Double oversized, attached garage, three bedrooms on the main floor and one in the basement that has a completely separate entrance. Main floor laundry. The basement is huge, open concept with 9 foot ceilings and lots of large windows. Basement is about half finished leaving the second half to be customized to your imagination with tons of space to add a mother in law suite. (id:57557)
225 Birch Av
Cold Lake, Alberta
This stunning Birch Ave home blends luxury and comfort in every detail. Professionally landscaped with a private yard, pergola, firepit, and resurfaced patio with shady gazebo—perfect for outdoor living. 2062sqft custom built in 2002, updated in 2018 home, features vaulted ceilings and oversized windows creating a bright, airy feel. Enjoy cozy winters with in-slab heated porcelain tile floors and stay cool in summer with central A/C. The chef's kitchen features granite countertops, large island, and a spacious walk-in pantry. A 3-sided gas fireplace warms the living and dining areas, while a second fireplace adds charm to the lake-view primary suite. The ensuite boasts a soaker tub, double vanity, custom shower and bow window. A loft area opens to a small upper deck with lake views. A heated single attached garage and a heated double detached garage, plus plenty of parking for all your toys. Beach access. Sophisticated yet inviting, this home offers high-end finishes and a warm, welcoming atmosphere. (id:57557)
#1 11960 100 Av Nw
Edmonton, Alberta
River Valley & City Views! 1,371 Sq.Ft. Private Full-Floor Condo. Enjoy stunning views from this beautifully renovated condo in River Cliff Place, an exclusive 5-unit building on the Promenade. Occupying the entire main floor with direct elevator access, this bright, open-concept home features floor-to-ceiling south-facing windows, luxury vinyl plank flooring, a gas fireplace, and kitchen with tons of cabinetry, granite counters, peninsula with pendant lighting, and stainless steel appliances. The spacious primary suite includes a custom walk-in closet and ensuite with double sinks and deep tub. Versatile den could serve as a second bedroom. Includes in-suite laundry, guest bath, attached parking, and storage locker. Steps from trails, dining, galleries, and the Brewery & Ice Districts—urban living at its finest! (id:57557)
93 Parkdale Avenue
Bridgewater, Nova Scotia
Located at 93 Parkdale Ave in Bridgewater, NS, this expansive multilevel residence boasts 1870sq of living space, featuring 3 bedrooms, 1.5 bathrooms, and a spacious fenced-in backyard. Residents can enjoy seamless access to serene walking trails surrounding the duckpond. The family-friendly neighborhood of Parkdale offers a tranquil atmosphere, with convenient access to local amenities, including grocery stores, by car or on foot. The 3-bedroom property requires some personal customization and updates to realize its full potential, sold in its current condition, with appliances, including a fridge, stove, dishwasher, washer, and dryer. Notable features include an air exchanger, central vacuum, The house features a unfinished basement with oil-fired hot water heating, which has been meticulously maintained and serviced, including the recent replacement of the motor and heating valves. Although the oil tank is older, it has undergone rigorous inspection and is deemed to be in good working condition for years to come.Older tanks in homes can be insured, albeit at a premium. The living room boasts an airtight wood stove, perfect for cozy winter nights as back up. Furthermore, the electrical system has been upgraded from fuses to breakers with 100 amp service, ensuring ample capacity to support a large, busy family. (id:57557)
27 The Boardwalk
Wasaga Beach, Ontario
Welcome Home! This bright and beautiful bungalow features an open-concept design and is move-in ready. Pride of ownership is apparent in this clean and well-maintained home. The spacious kitchen features quartz countertops, a granite sink, an attractive backsplash, and modern stainless-steel appliances. The large living room is the ideal spot to gather with friends and family and boasts a gas fireplace that adds warmth and character. A stunning three-season sunroom provides a tranquil and private retreat, and the rear deck is perfect for entertaining. Recent updates include vinyl plank flooring throughout, newer appliances, rear deck boards, a concrete walkway, and a surge protective device. Ideally located in Wasaga Beach, this home offers easy access to beautiful beaches, nearby trails, golf courses, and local amenities. The low monthly fee of $865.20 includes unlimited use of the Park Place Clubhouse, land lease rent and apportioned property taxes. Clubhouse amenities include a heated salt-water pool, sauna, library, billiards room, fitness room, woodworking shop, and main hall. Meet new friends and enjoy social activities including cards, games, darts, shuffleboard, horseshoes, bingo, dances, exercise classes, and more! Make this your new home in this friendly year-round adult-living community. (id:57557)
2092 Sava Crescent
Mississauga, Ontario
This House has it All Comfort, Style & Location! Very well-kept, Renovated 2-Storey Home on a Premium 60x 128 Ft Lot, Situated on a Quiet Private Court location. Features a Stunning Open-to-Above Foyer, New Kitchen with Quartz Counters, Upgraded Bathrooms, New Flooring throughout the house & a Newly Finished Basement. Spacious Main Floor with Separate Living & Family Rooms, Plus 2 Walk-Outs to a Private Backyard Oasis. Bonus: Bedroom & Laundry on Main Floor! Enjoy a Saltwater Pool, Professionally Maintained Annually. Unbeatable Location Minutes to QEW, Square One, Sherway, and Steps to Future Hurontario LRT, Top-Rated Schools (St. Timothy/MI(0n Schools). Walking distance to Scenic Trails & Premium One Health Club. Brand New Roof with written 50-Year Transferable Warranty! Must See!! (id:57557)
51 Legendary Circle
Brampton, Ontario
Kaneff Built Detached In A Golf Course Community, Modern Layout On A Premium Lot W/ Over $100KIn Luxurious Upgrades, 9' Ceilings On 1st & 2nd Floor, 8' Doors. Formal Dining Room, Great Room/ Gas Fireplace. Custom Kitchen Wolf/Sub-Zero Appls., Quartz Counter, Breakfast Bar, Walk-In Pantry. Hardwood Floors Throughout, Pot Lights. Master Suite W/ 2 Way Fireplace, Dream Ensuite Bath, His/Hers Closets.Finished Legal Bsmt w/ stainless steel appliances, 3 pc bath (id:57557)

