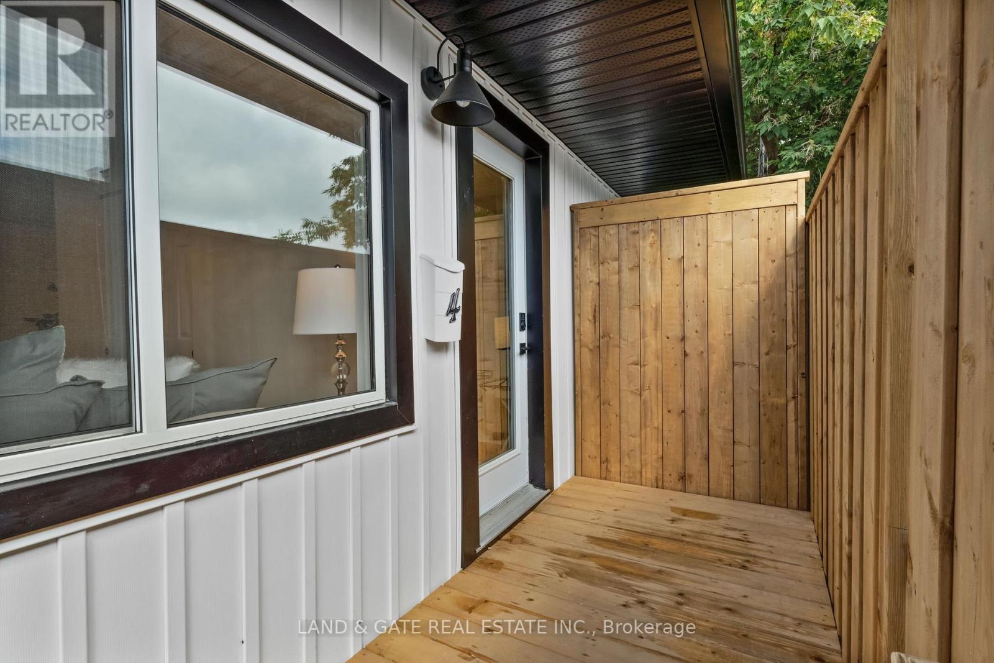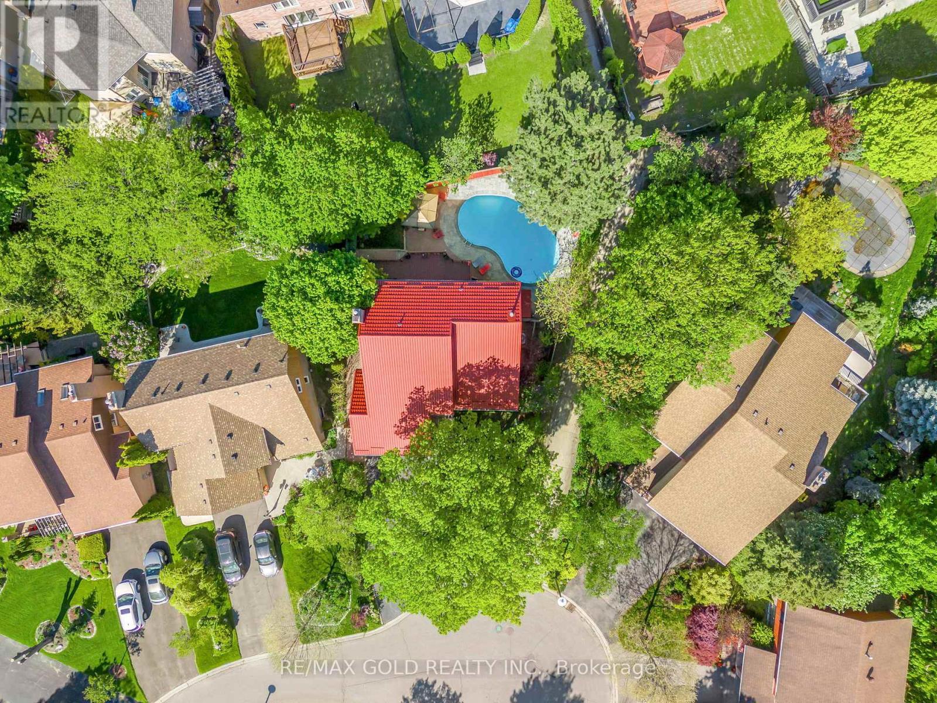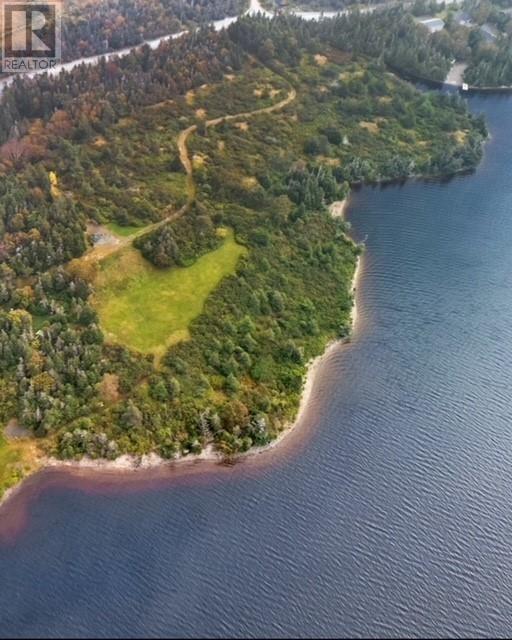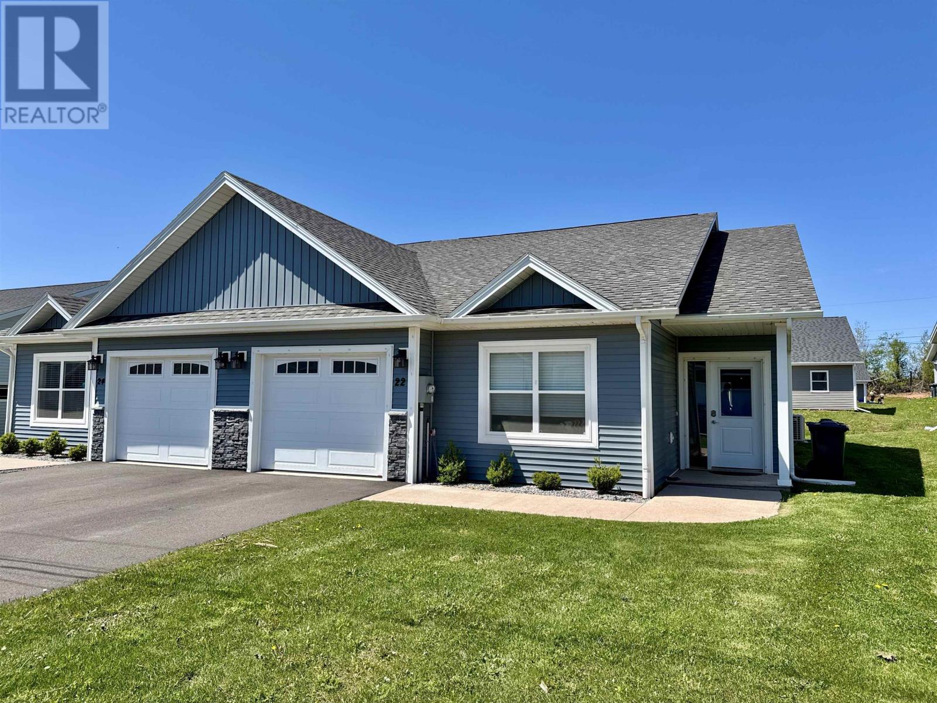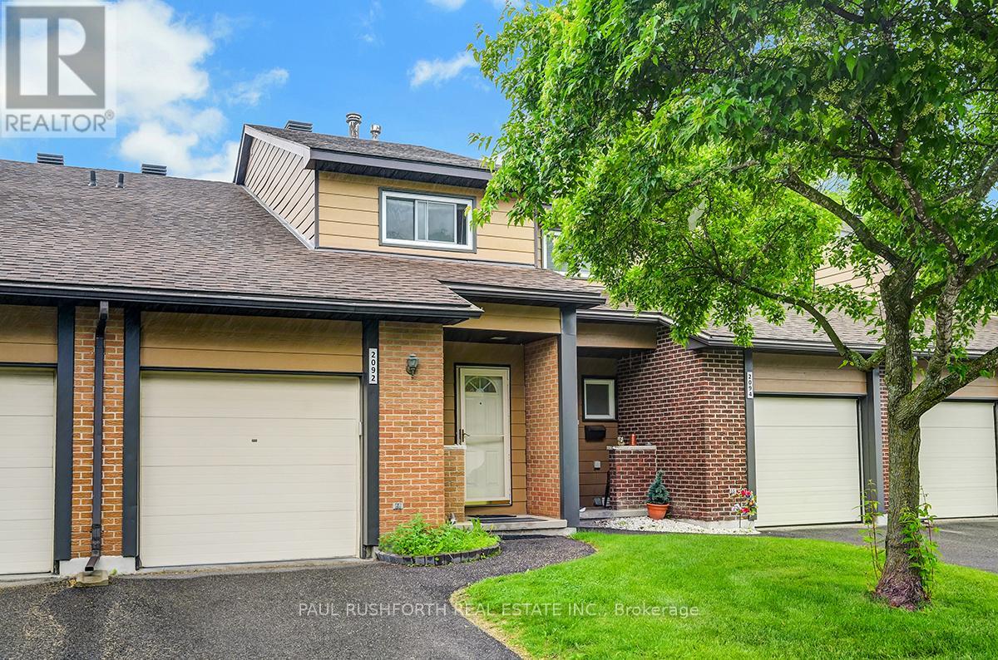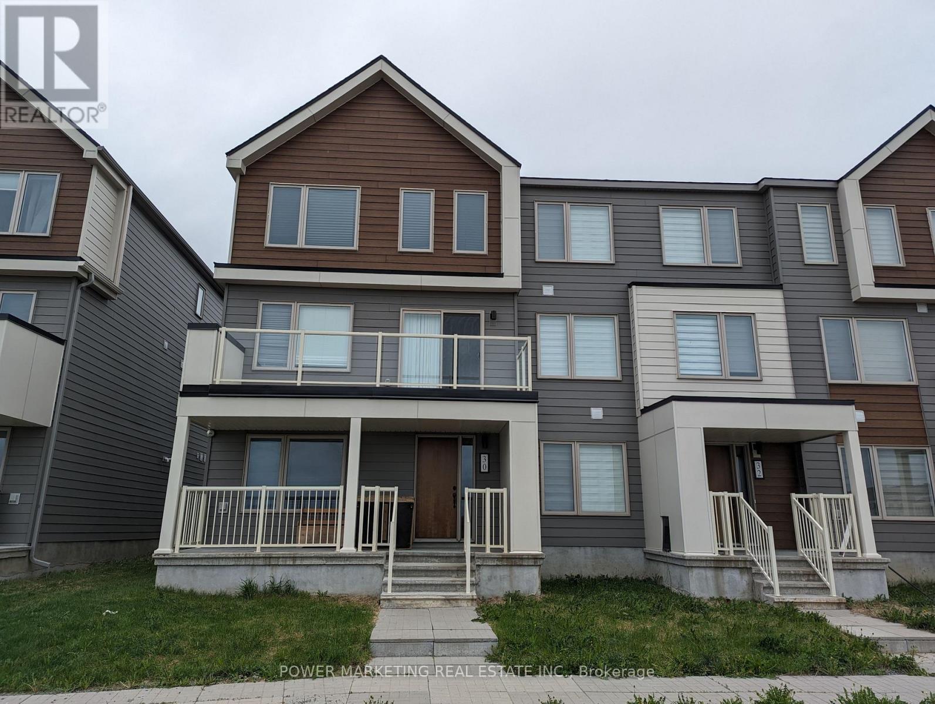4 - 477 Montrave Avenue
Oshawa, Ontario
Welcome to Apartment #4 at 477 Montrave Avenue, Oshawa a bright and spacious 1-bedroom unit designed for comfortable living. This main floor apartment features a private entrance with a charming small porch, perfect for enjoying a morning coffee. Inside, you'll find a large open-concept new kitchen with ample cupboard and counter space, pot lights for a modern touch, and a seamless flow into the living area. The generously sized bedroom offers a large closet for all your storage needs. Heat and water included, ensuite laundry, plus 2 parking spaces! Located near the Oshawa Centre and well-connected by public transit, this apartment is perfect for those seeking a relaxing, modern living space. Optional storage space in garage can be negotiated for a fee. (id:57557)
129 Stonemere Close
Chestermere, Alberta
Welcome to 129 Stonemere Close – Luxury Living in the Shores of Lake Chestermere. Step into refined elegance with this stunning 4,000 sq ft on 3 levels ,custom-built home nestled in the prestigious Shores of Lake Chestermere. Boasting impeccable craftsmanship and no expense spared, this one-of-a-kind residence features 4 spacious bedrooms across three fully developed levels, with luxurious finishes throughout. The open-concept main floor is a showstopper with soaring vaulted ceilings, exposed wood beams, and rich custom millwork that creates an inviting yet sophisticated atmosphere. Entertain effortlessly in the chef-inspired kitchen and expansive living and dining areas, or retreat to the professionally developed basement, complete with a wet bar and dedicated theatre room for the ultimate movie nights. Enjoy the convenience of a heated triple attached garage and the beauty of professionally landscaped grounds, complete with irrigation. Whether relaxing indoors or enjoying the outdoor space, every detail has been thoughtfully designed. Located just a short walk to the lake, this home offers the perfect balance of upscale comfort and lakeside living. Don't sleep on this one! (id:57557)
6, 38261 Range Road 261
Rural Red Deer County, Alberta
ABSOLUTELY STUNNING ....10 MINS AWAY FROM RED DEER.....WITH PAVEMENT TO THE DOOR! The definition of "the full package". Every inch of this walkout home has been fully renovated in 2014. This home is fully finished 3634 sq. ft. It has a low maintenance Stucco exterior complimented with stone frontage along with an attached 3 car garage that is all surrounded by 1.61 acres of private treed yard. You come in and are welcomed with a large, vaulted entrance leading into a beautiful kitchen boasting rich dark cabinets, eat up bar, tiled backsplash and floor, upgraded fixtures, and all stainless appliances have been recently replaced including the gas stove. The kitchen looks onto the large dining room and living room with vaulted, open beam ceiling, gas fireplace and huge windows allowing tons of natural light. This area walks out onto an expansive deck with a cook kitchen, this decks looks out over a lower tier deck with a hot tub. The entire deck area in the back has overhead radiant heaters to extend the BBQ and outside entertaining season. This entire outdoor space space looks to the east over the river valley, the horse shoe pits and fire pit area!! Then continuing on the main floor there are 2 large main level bedrooms and a 4 piece main bathroom. When you walk upstairs right at the top of the stairs is a huge master bedroom with 2 walk-in closets, one MASSIVE "HER'S" with tiled makeup counter with sink and tons of built in cabinets and a second "HIS" and gorgeous spa type ensuite with double rain head, tiled steam shower. Another family room with built-in wine fridge and bar, speakers, and full workout gym with vaulted ceilings, this finishes off the upstairs. Head downstairs to a fully finished walkout with large family room, bedroom, office, full bathroom, tons of storage, 2 furnaces and 2 A/C units. The triple car garage is beautiful....fully finished with epoxy speckled floor, drain, heat, and a complete wash bay for all your toys, pets or vehicles. Enjoy the r ear yard with awesome views, mature trees, toboggan hill, and gorgeous low maintenance flower beds. On the North side of the house is an extra parking for your RV, boat, or trailer. This property has it all, including pavement to the door! (id:57557)
11 Coach Side Terrace Sw
Calgary, Alberta
Experience exceptional 55+ adult living nestled in a welcoming community of Coach Hill, this exclusive 50+ community is one of Calgary’s hidden gems, known for its friendly atmosphere, prime location, and stunning views. . goodbye to the hassle of home maintenance—lawn care and snow removal are included in the condo fees, giving you more time to enjoy the things that truly matter. As a resident, you’ll have exclusive access to the clubhouse, providing opportunities to connect with your vibrant community and enjoy social events throughout the year. The main floor includes two well-appointed bedrooms, including a spacious primary suite with a 4-piece en-suite and walk-in closet. The second bedroom is conveniently located next to a full 3-piece bathroom—ideal for guests or flexible use as a home office. The fully finished basement expands your living space with a large family/recreation room, two additional bedrooms, a 4-piece bath, and a generous storage room—ideal for hobbies, entertaining, or visiting family. You'll love the abundance of kitchen cabinetry, large dining room, and convenient main floor laundry. Don’t miss out on this incredible opportunity—make this welcoming, low-maintenance community your new home. Schedule a tour today and discover the luxury of stress-free living. (id:57557)
18 Trillium Court
Brampton, Ontario
Welcome to your dream home true entertainers paradise, a modern masterpiece perfectly designed for comfort, luxury, and entertaining! Nestled on a quiet court just a 30-second walk from the sparkling waters of Professors Lake, this stunning 4+1 bedroom, 4-bathroom residence offers the perfect blend of elegance and functionality. Step inside to discover a chefs kitchen that's sure to impress, featuring high-end appliances, premium finishes, and plenty of space to create gourmet meals with ease. Sleek glass stair railings lead you through a thoughtfully upgraded interior, where natural light pours into every room, showcasing stylish, contemporary touches throughout. Whether you're hosting family gatherings or weekend parties, this home was built to entertain. The expansive open-concept living and dining areas flow effortlessly into your private backyard oasis complete with a heated inground pool for unforgettable summer days and nights. The massive finished basement offers endless potential, with space for a home theatre, gym, games room, or guest suite. A huge driveway provides ample parking for multiple vehicles ideal for hosting guests with ease. Located in one of the area's most desirable neighborhoods, you'll enjoy peace and privacy, with the lake, walking trails, and parks right at your doorstep. With countless upgrades and luxurious finishes throughout, this home is more than just a place to live its a lifestyle! (id:57557)
113 Hillside Dr N # 8
Elliot Lake, Ontario
Presenting a sophisticated 2-bedroom condominium situated at the top offering captivating views. This residence features a generously proportioned kitchen equipped with abundant cabinetry for ample storage. Elegant laminate flooring extends throughout the living spaces, complemented by a well-appointed 4-piece bathroom. Expansive windows ensure an abundance of natural light, enhancing the ambiance of the interior. The building provides secure access with a locked front entry requiring key authorization. Residents benefit from convenient in-building laundry facilities and dedicated storage units. Exterior parking is available, with each owner granted exclusive use of one designated parking space and one storage unit. Ideally located, the condominium offers the convenience of walking to town or accessing public transportation via the city bus stop directly in front of the building. The monthly condominium fee of $520 encompasses heating, city water, hot water, and corporation insurance, ensuring a seamless living experience. (id:57557)
15 Horse Chops Road
Cape Broyle, Newfoundland & Labrador
Nestled on a spacious half-acre lot, this property offers scenic pond views, providing a peaceful retreat in a beautiful natural setting. It’s an ideal location for water sports enthusiasts, with easy access to nearby activities that allow you to enjoy the water without leaving your neighborhood. This lot presents a fantastic opportunity to build your dream cabin, designed to take full advantage of the picturesque landscape. With year-round access, you can enjoy all four seasons in this inviting, outdoor-oriented getaway, perfect for relaxation and recreation alike. This property is subject to HST. (id:57557)
22 Essex Crescent
Charlottetown, Prince Edward Island
Welcome to the Windsor Park neighborhood of Charlottetown. This area features many amenities including shopping centres , daycares, parks, and pet friendly areas. This 3 yr old semi detached was built to the specifications of the current owner who has taken care to build in many extras. The open concept features a great kitchen layout with a deep pantry and lots of cooking space. Adjacent is the living and dining areas with lots of light. The primary bedroom is located at the rear of the home with an ensuite while the other is at the front area of the home. The second full bath is spacious and well appointed. The laundry area features a full washer & dryer set. Laminate and ceramic flooring makes caring for the home easy and efficient. There is a covered porch on the front of the home and a covered deck on the rear. Sit or BBQ outside on a rainy day as well as useful as pet friendly spaces. For an investor looking for a solid rental #22 is rented for $2000/mth. (id:57557)
1263 New Zealand Road
New Zealand, Prince Edward Island
This beautiful home located on the New Zealand Road has many updates completed, Two heat pumps installed, refinished pine and hardwood floors, original woodwork that includes living room double doors and the large entry way stairs. A new septic tank in the last two years, and a spray foamed concrete basement. The main floor has an entry way with a stackable laundry, large eat in kitchen with the original pantry, 3/4 bath, large front entry, cozy living room with a wood stove, and a bright sun porch. The second floor has a lovely large upper hall, large primary bedroom, 2 guest rooms and a full bath. The property comes with a new 12x16 workshop that could be a bunkie for extra guests. This property is adjacent to the Confederation Trail making it ideal for a tourist rental. All Measurements Approximate and should be verified by the purchaser! (id:57557)
2092 Orient Park Drive
Ottawa, Ontario
Welcome Home! Located in the heart of family friendly Blackburn Hamlet. Fantastic location! 3 bed, 1.5 bath condo townhouse located in a quiet enclave and has it's own attached garage & driveway. Fully fenced yard with deck and NO REAR NEIGHBOURS that backs on to a field/park. This home is incredibly bright and spacious. Upstairs has 3 generous bedrooms and large main bath. The finished basement has laminate floors throughout, laundry and storage. Access to the OUTDOOR POOL! ONLY 15 MINUTES FROM DOWNTOWN OTTAWA! Fantastic trails to enjoy walking/hiking/running, Steps to public transit, Schools, Recreation Facilities, Shopping, Parks, and SO MUCH MORE! (id:57557)
30 Limnos Lane
Ottawa, Ontario
This spacious 3 storey end unit executive townhome includes 4 bed, 3.5 bath and upper level terrace and balcony. This home is close to Canadian tire Centre, Tanger Outlet, and situated in a well established community close to shopping, schools and all the amenities. The front porch welcomes you into the first level with a Guest Bedroom w/ WIC and it's own Ensuite for ultimate privacy or can be used an additional bedroom. Upstairs to the main level, the open concept kitchen includes SS appliances, eat-in breakfast bar, and a breakfast nook. The large family room with Breakfast Area overlooks a large terrace deck at rear. The spacious living/ dining area has access to a sun-filled balcony at front. A large primary bedroom with a W.I.C. and ensuite, a Main Bathroom and 2 other good sized bedrooms complete the upper level. This home also includes custom blinds throughout, laundry on 1st floor, attached double car garage! Book your viewing today! (id:57557)
740 Eminence Street
Ottawa, Ontario
Fabulous 4 bedroom, 3.5 baths detached home, with a double attached garage for rent in Barrhaven Half Moon Bay's newly built community The Ridge! Inviting foyer, 9ft ceilings, gleaming hardwood and tile throughout main, a separate dining room/front room, with a spacious open concept living room, eating area and kitchen overlooking the back yard, perfect for elegant entertaining or casual gatherings with family and friends. Light filed living room features a cozy fireplace and the kitchen offers natural wood cabinets with abundant storage, elegant quartz countertops, stainless steel appliances, and a lovely seating area for 4 at the peninsula. Convenient garage entrance, mud room and powder room are neatly tucked out of sight. Upstairs, the primary bedroom includes a walk-in closet and 3 pc ensuite with walk-in shower, complemented by 3 additional bedrooms, convenient laundry space, and a family bathroom. The finished basement offers a large recreation room, a 4 pc bath, and additional storage providing a versatile space to suit your family's needs. Located steps from a great family park and offers easy access to Hwy 416. Tenant pays all utilities. Rental Application and Credit Check required. Available Aug 1st. (id:57557)

