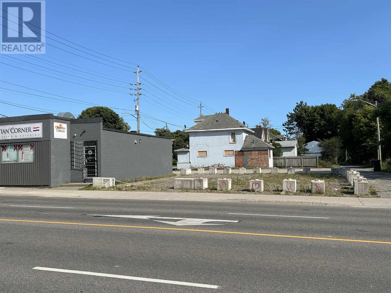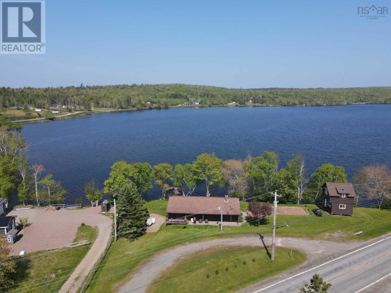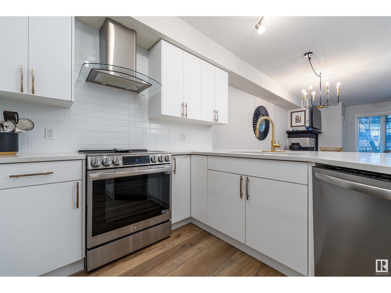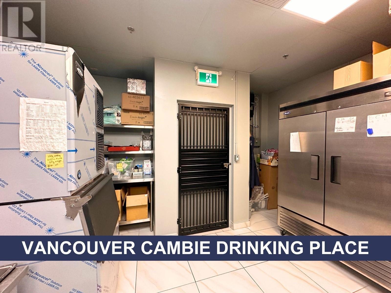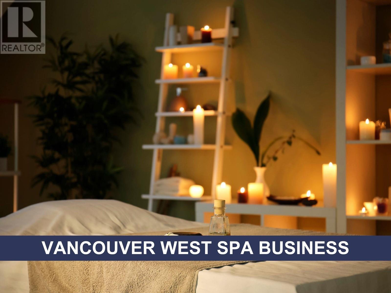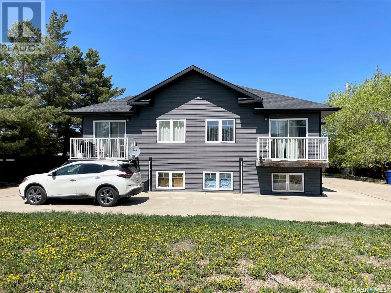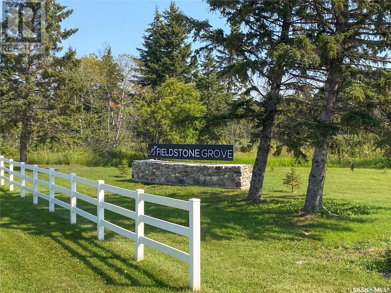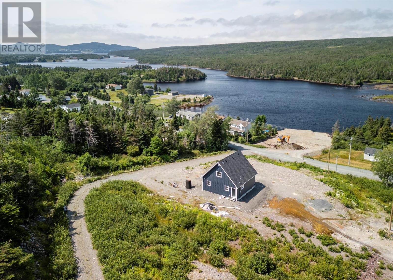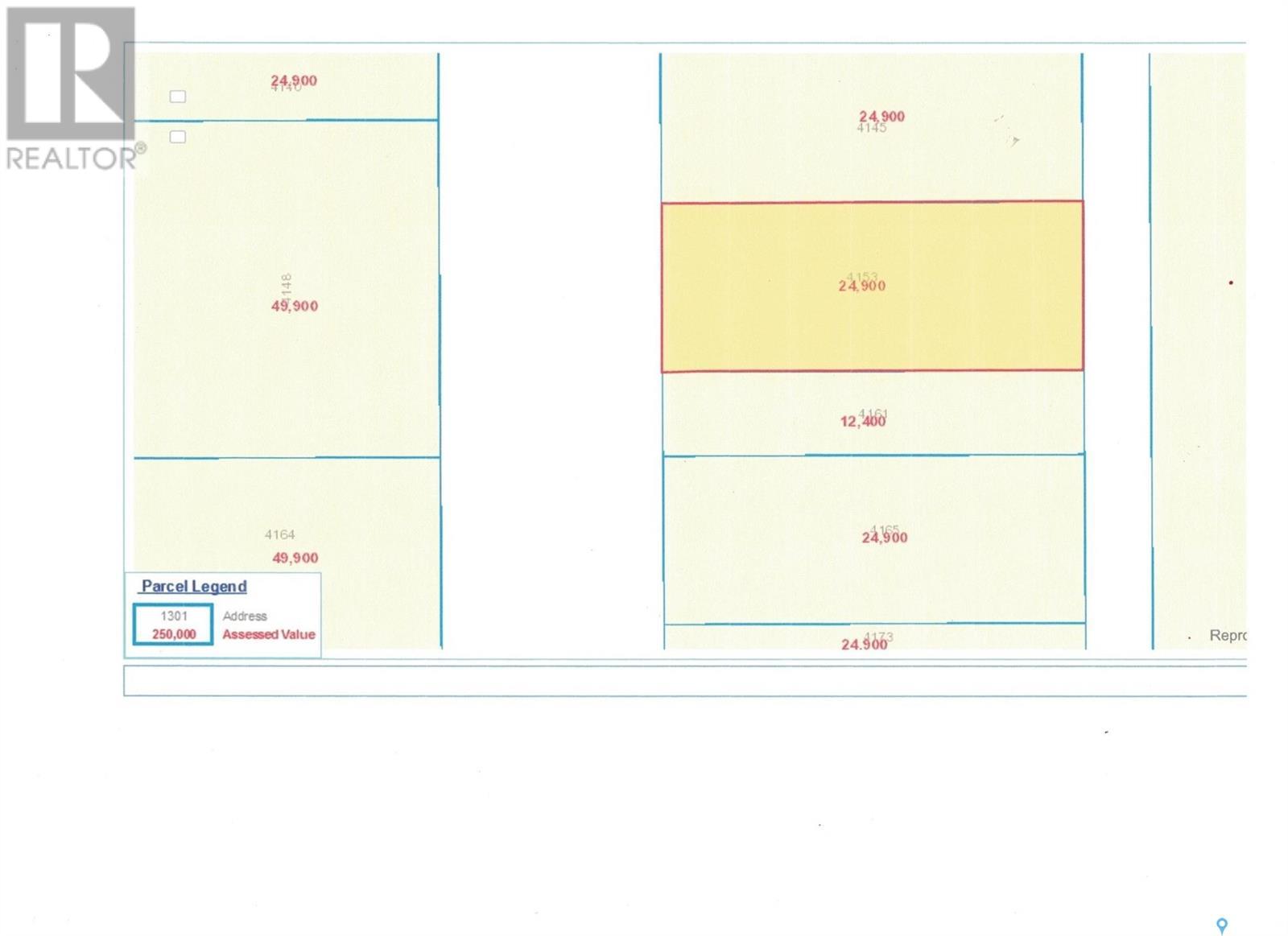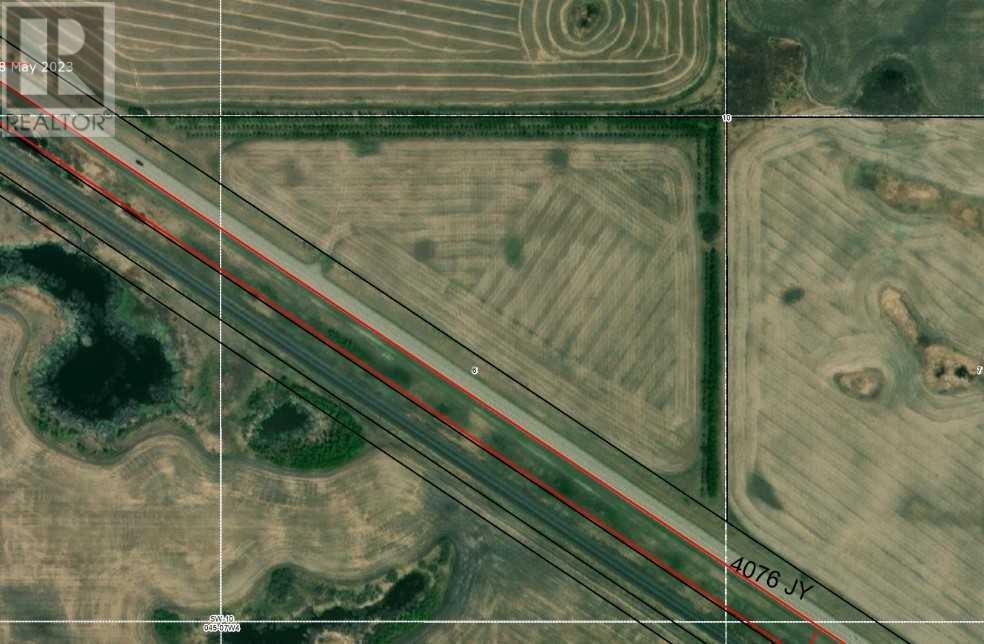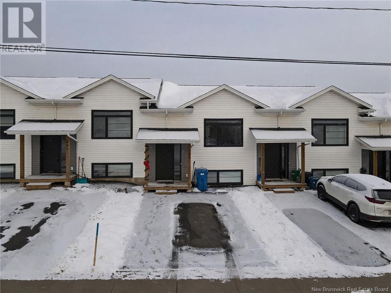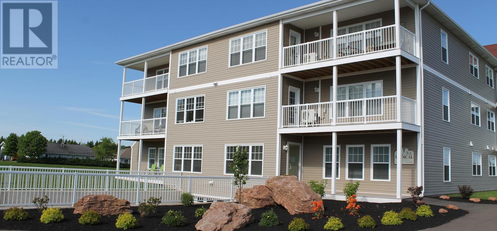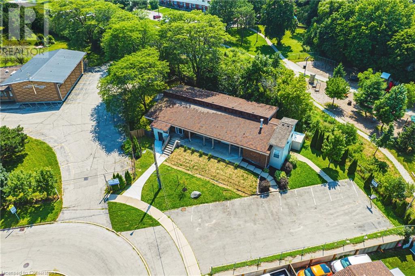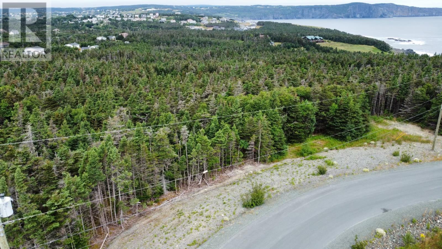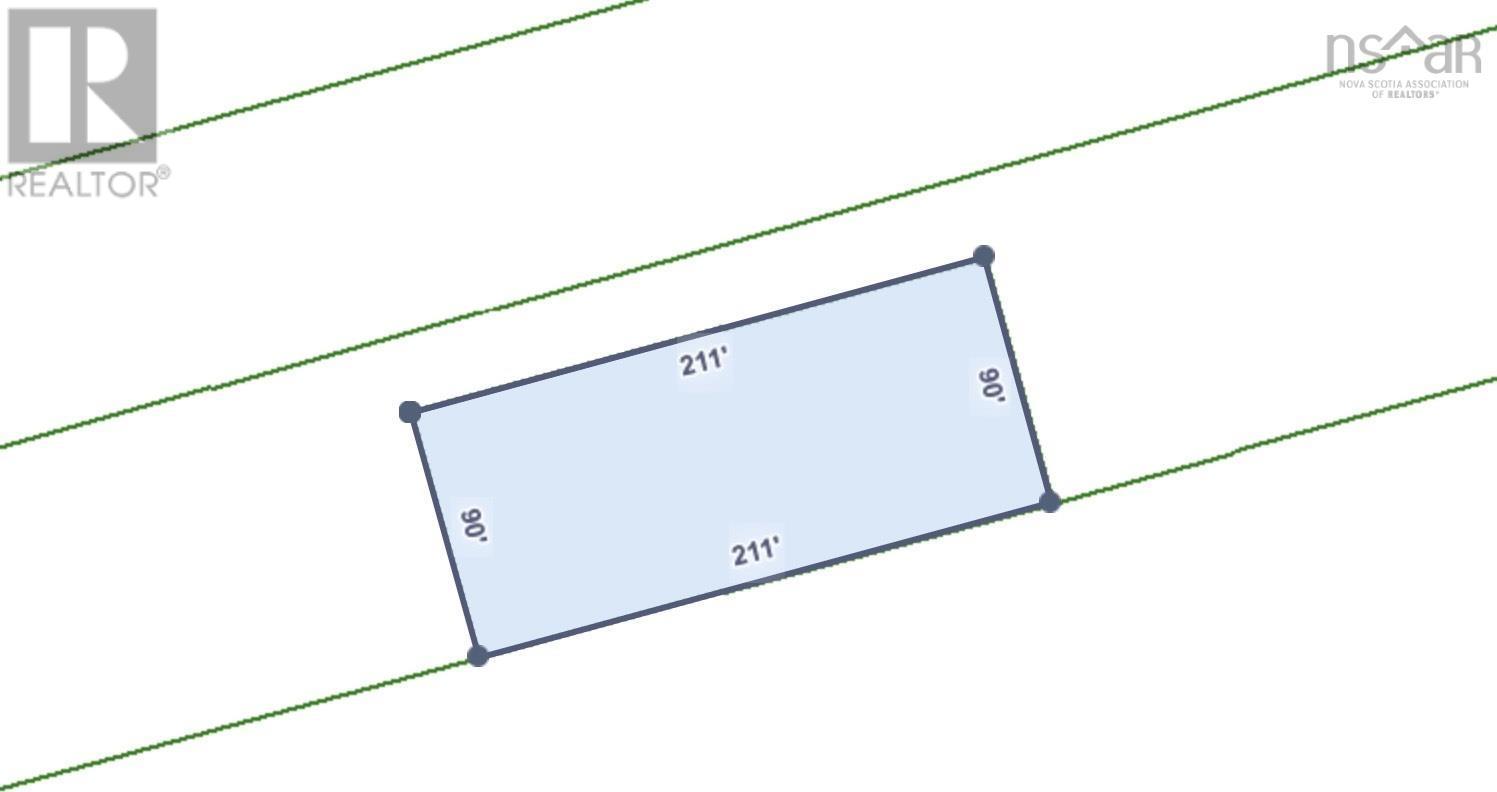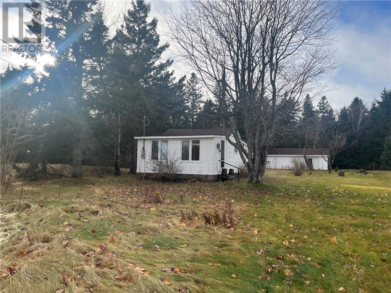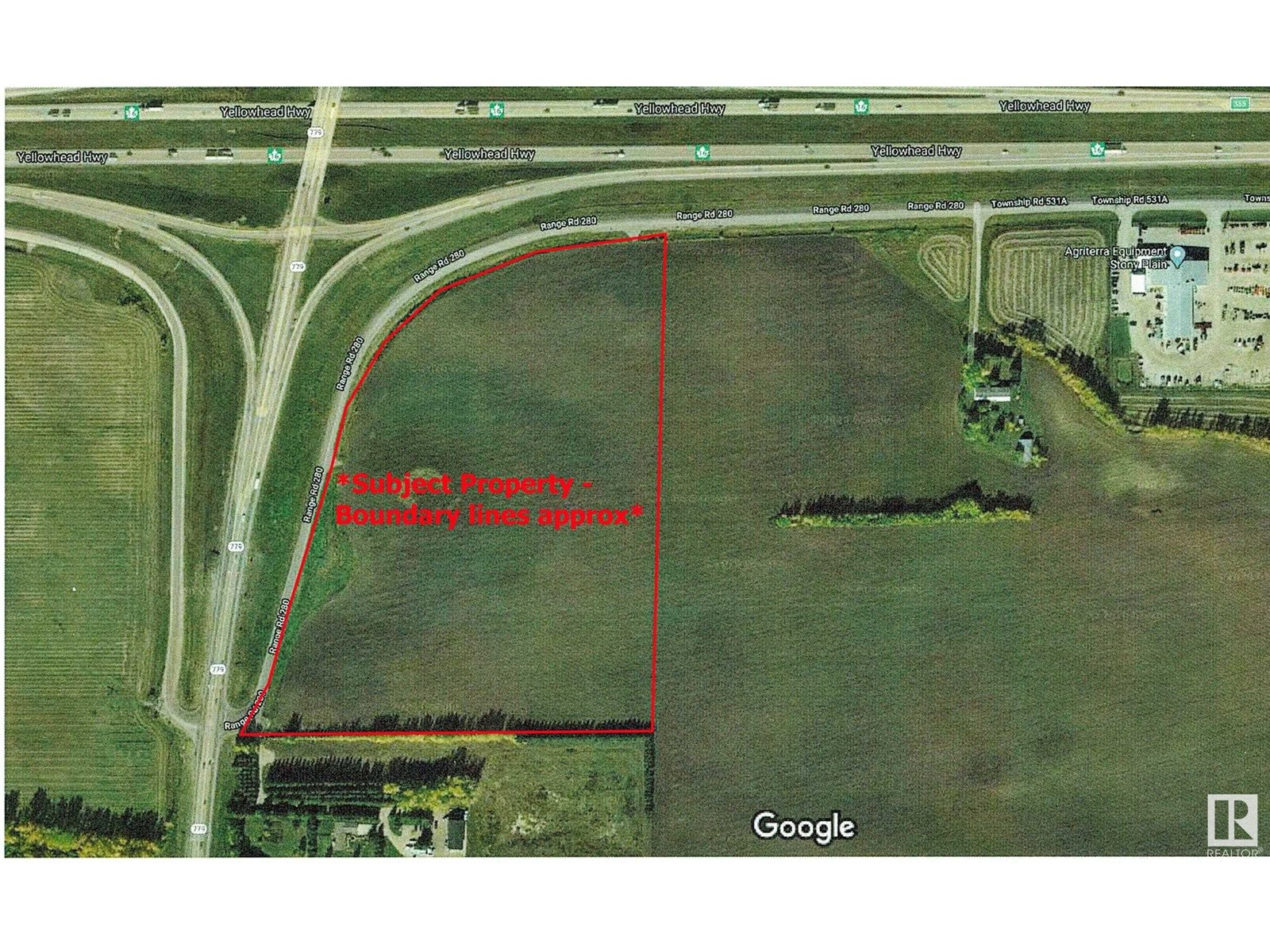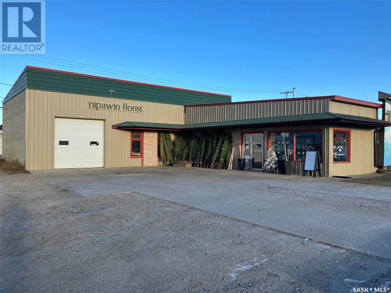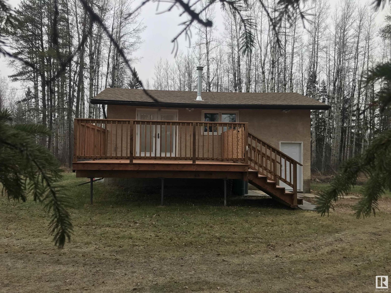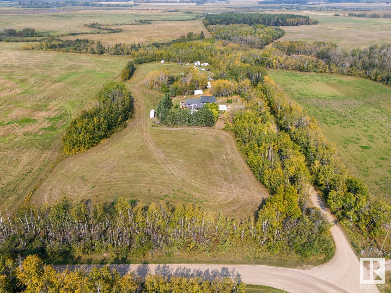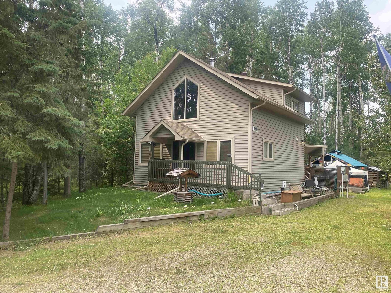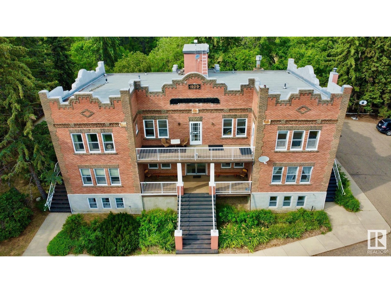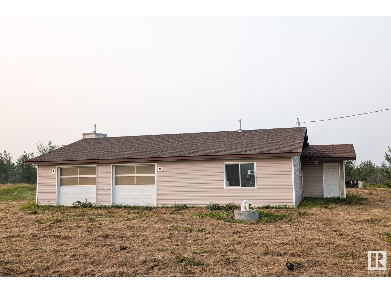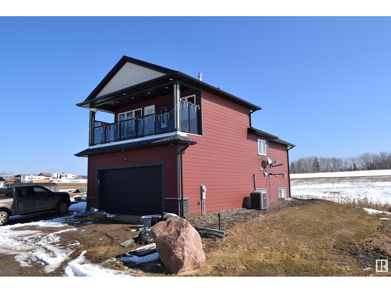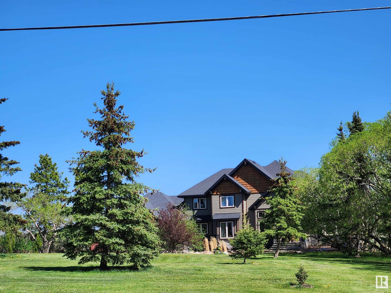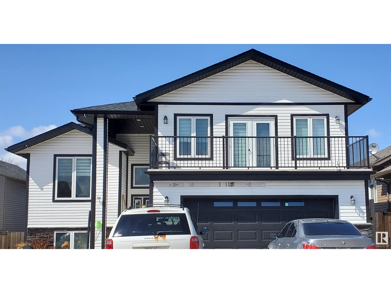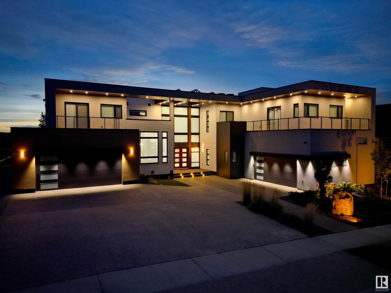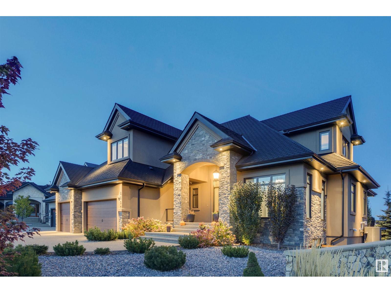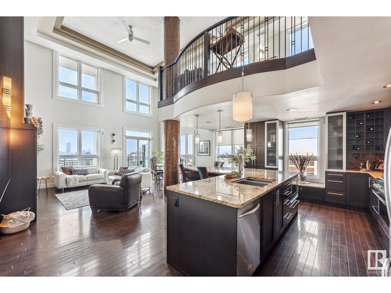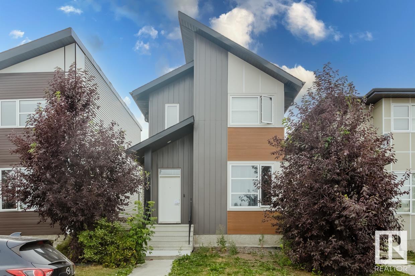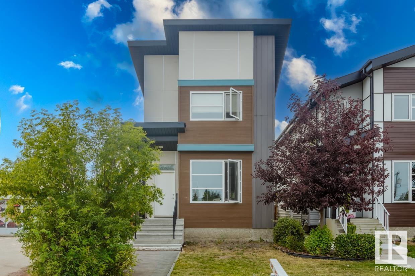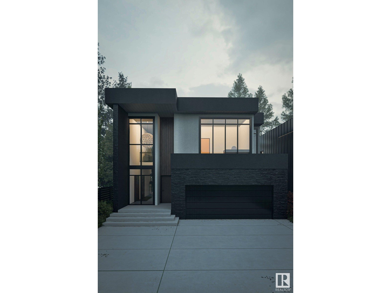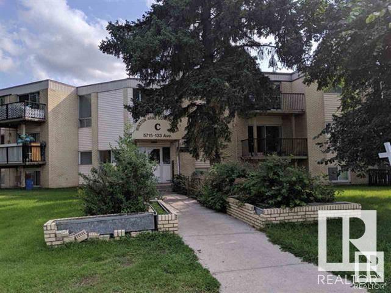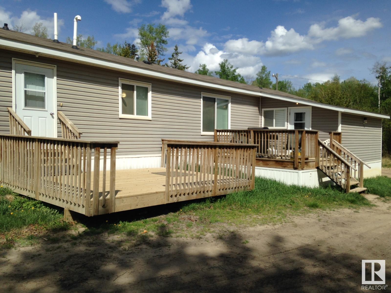186 Bruce St
Sault Ste. Marie, Ontario
Commercial Vacant Land in convenient downtown location on busy artery with great exposure. Excellent price to purchase commercial land with many possibilities under the current zoning. Ready for small building or could have parking potential for nearby business. (id:57557)
13249 Highway 7
Aspen, Nova Scotia
Visit REALTOR website for additional information. Located on the sought after Lochiel Lake, this is the first property after the Lochiel Lake Picnic Park. This property has been lovingly cared for and was even a Bed & Breakfast for 13 years! Upon entering, the bright and spacious living room boasts panoramic views of the lake through large windows, while the galley kitchen features custom cabinets and all appliances. Two cozy bedrooms and a full four-piece bathroom complete the main level. The lower level is finished with a bedroom with a walkout to the yard, a full bathroom with jet tub & combined laundry and a storage area. Stay warm during the winter months with the second ETS unit and wood stove, with ample cut, dry, bug-free wood included in the sale. Enjoy direct lake access and a well-established garden plot, which is perfect for green thumbs and yields plentiful harvests. (id:57557)
#104 9803 96a St Nw
Edmonton, Alberta
Discover upscale living in this exceptional 2-bedroom condo, ideally situated by Edmonton’s scenic river valley and just minutes from downtown! This fully renovated, move-in-ready gem features fresh paint throughout, new flooring, and a brand new kitchen. The modern kitchen boasts all-new appliances, custom cabinets, and quartz countertops, perfect for cooking and entertaining. Tonnes of room for family gatherings with a large living and dining space, topped off with a beautiful gas fire place. Enjoy the outdoors on a generously sized deck with a convenient gas BBQ hookup. With two underground parking stalls, additional storage, and proximity to the LRT, this is truly the nicest unit in the area. Don’t miss the chance to make this spectacular condo your new home! (id:57557)
608 W Broadway
Vancouver, British Columbia
*Showing by appointment only, do not disturb staff. * Don't miss this fantastic opportunity to own a successful bubble tea shop in a prime 742 sqft location on bustling Broadway. Perfectly positioned in a high-traffic area, this shop benefits from excellent exposure and is surrounded by retail, offices, and residential buildings. Known for its fresh ingredients and quality offerings, it has built a loyal clientele and a strong reputation in the community. This versatile space also allows for a change of use, making it ideal for other concepts such as Vietnamese subs, sandwich shops, dessert cafés, or other cuisines. Compact yet efficiently designed, the shop is fully equipped and ready for new ownership to step in and thrive. With its unbeatable location and proven success, this is a rare opportunity to grow your business in one of the city's most vibrant neighborhoods. Please contact the listing agent for more information today! (id:57557)
121 W Broadway
Vancouver, British Columbia
Showings by appointment only, please do not disturb staff. Thriving SPA business for sale at the prime intersection of Broadway and Cambie, just a five-minute drive from Downtown Vancouver. This high-traffic location boasts excellent vehicle and pedestrian exposure, ensuring maximum visibility. Convenient three-hour private parking is available on 10th Avenue and Manitoba Street behind the store, adding to customer convenience. The SPA offers a full range of therapy and massage services and is fully equipped with five treatment rooms. Three of the rooms feature showers, and one includes a sink. Additional facilities include a washroom, a laundry room, a restroom, and a welcoming front desk area. The layout is well-designed for functionality, and two dedicated parking spots are included at the back of the property, enhancing operational efficiency. This turnkey business is ready for new ownership, offering a rare opportunity to step into a well-established operation with a prime location and a steady cu (id:57557)
342 30th Street
Battleford, Saskatchewan
Take a look at this 4 plex in an excellent neighborhood in Battleford Sask. This building was built in 2011 and each of the four units offers 2 good sized bedrooms, open kitchen/dining/living room, laundry room and a four piece bath. The large yard provides ample parking. This would make a great investment opportunity with a location that most renters would appreciate. Call today for more info (id:57557)
6821 Lakes Rd
Duncan, British Columbia
Welcome to a one-of-a-kind acreage in the heart of the Cowichan Valley. This private 9.28 acres of farmland in the ALR boasts sprawling pastures, a spring-fed pond, and breathtaking views of Mount Tzouhalem and Quamichan Lake. Enjoy rural living in a highly desirable location, near downtown Duncan's amenities and just 45 minutes from Victoria, with easy access to Maple Bay's oceanfront just a short drive away. Whether you envision building your dream home or exploring business opportunities with the existing warehouse, this property offers endless possibilities including agriculture, riding stables, a vineyard, a craft distillery, and more. The seller is offering an alternative financing option with vendor-backed first mortgage financing for a certain percentage. (id:57557)
212 - 121 Wellington Street W
Barrie, Ontario
707 s.f. office space available. Currently 2 separate offices. Utilities Included. (id:57557)
Unit 17 Estates At Fieldstone Grove
Moosomin Rm No. 121, Saskatchewan
Welcome to the Estates at Fieldstone Grove! This new development is nothing short of amazing; featuring 26 mature lots, a beautiful beach/pond that greets you as you drive in, and walking/hiking trails throughout! This gated community is just what Moosomin has needed and it's sure to impress! Best of all, you will have natural gas, town water, and pavement access; making this private oasis that much more convenient! This is a nice open lot, 0.80 acre, lots of shelter to the west and north plus very close to the lake and playground. (id:57557)
430 Southeast Road
Placentia, Newfoundland & Labrador
This is exciting, new home still under construction. You still have time to pick out your own cabinets, flooring, and light fixtures. Situated in Southeast with a lovely view of the Southeast Arm, and minutes away from some great salmon, and trout fishing. You can practically hunt in your own backyard. Two Bedrooms, Two Bathrooms with a large loft to sit, relax, and unwind. Enjoy years of worry free living. Sit on your deck and watch the salmon jump as they head up the river to spawn. Close to all amenities in the town of Placentia. Enjoy easy living at its finest. You still have time to put your own personal touches on your brand new home. (id:57557)
514 Cedar Cres
Gold River, British Columbia
This 2200 sqft home built in 1989 has 4 bedrooms + den, 3 full bathrooms, a heated double garage and beautiful mountain views! Enter the front of this house on the lower level and you will see it has a well thought out floorplan that includes 1 large bedroom +den, a bathroom, laundry, a cozy family room with a woodstove and a hobby room. You can also access the house from the garage. Upstairs is where you will find 3 more bedrooms one of which is the primary with a 3pc ensuite, an open living/dining/kitchen with a live edge bar height counter and sliding doors that lead out to a beautiful deck that looks over the private backyard. Sit out on your deck and watch the deer and elk pass by. Literally, there is a wildlife path in the yard! The side yard is approx 20x80 which is ample room for all your recreational vehicles. Extras include a designated RV parking space that has water and electrical hookup, a heat pump, 220 power in the garage, jacuzzi tub and a central vac system. (id:57557)
4153 Ellice Street
Regina, Saskatchewan
50' x 125' undeveloped residential lot in Devonia Park or Phase IV of West Harbour Landing. Investment opportunity only at this time with potential to build on in the future. Devonia Park is a quarter section of land originally subdivided into 1,400 lots in 1912. Brokerage sign at the corner of Campbell Street and Parliament Avenue. GST may be applicable on the sale price. More information at the 'West Harbour Landing Neighborhood Planning Report'. There may be other costs once the land is developed. (id:57557)
Pt Of
Rural Wainwright No. 61, Alberta
This parcel is situated immediately adjacent to Highway 14, approximately 2 miles west of Wainwright on the North side of the highway. It features a mature shelterbelt along the North and East boundaries, enhancing it's overall appeal for both residential and commercial purposes. (id:57557)
133,135,137,139,141,143 Norbert
Dieppe, New Brunswick
*PACKAGE DEAL, 2 PROPERTIES * Must be purchased with the neighbouring 4 units 115,117,119,121 Norbert. Built in 2022 6 unit townhouse style, one storey. Turn key investment in the heart of Dieppe ! Minutes away from all amenities, church, post office, great restaurants and Dieppe farmers market. Less than 2 minutes from Fox Creek Gold Course. These units are built with great quality materials & workmanship which consists of high-quality interior & exterior finishes. The main floor has an open concept living, dining room and kitchen with a 2-piece bathroom. Each unit has access to a private 10x10 patio. Going down to the lower level you will find 3 spacious bedrooms, washer/dryer, closet with shelving and a 4-piece bathroom. In total, each unit has 1480 sqft of living space. Each unit includes fridge, stove, dishwasher, over the range microwave, washer/dryer and ductless heat pump. Please call, text or email for more information! (id:57557)
115,117,119,121 Norbert
Dieppe, New Brunswick
*PACKAGE DEAL, 2 PROPERTIES * Must be purchased with the neighbouring 6 units 133,135,137,139,141,143 Norbert. Built in 2022 4 unit townhouse style, one storey. Turn key investment in the heart of Dieppe ! Minutes away from all amenities, church, post office, great restaurants and Dieppe farmers market. Less than 2 minutes from Fox Creek Gold Course. These units are built with great quality materials & workmanship which consists of high-quality interior & exterior finishes. The main floor has an open concept living, dining room and kitchen with a 2-piece bathroom. Each unit has access to a private 10x10 patio. Going down to the lower level you will find 3 spacious bedrooms, washer/dryer, closet with shelving and a 4-piece bathroom. In total, each unit has 1480 sqft of living space. Each unit includes fridge, stove, dishwasher, over the range microwave, washer/dryer and ductless heat pump. Please call, text or email for more information! (id:57557)
207 516 Macewen Road
Summerside, Prince Edward Island
Welcome to Sea Isle Condos, Unit 207(2 Bedroom/2 Bathroom Condo). In the heart of Summerside is where you will find this fabulous collection of luxury condos at 516 MacEwen Road. With a warm and inviting atmosphere, you are sure to feel right at home; whether you are a young professional moving to the area for work, or if you are someone who is thinking about downsizing to simplify your day to day. Unit 207 is a 2 bedroom second floor corner unit. It boasts 1198 square feet with an open concept kitchen/dining/living room area, two good sized bedrooms each with closets (off the primary bedroom is a walk-in closet leading to an ensuite bathroom) as well as another full bath and storage/utility/laundry area. The spacious kitchen features granite countertops and a large island, providing for extra seating and ample work space. Flooring is quality laminate throughout the home, as well as beautiful ceramic tile. They say location is everything, and these condos are ideally located within minutes to shopping centers, The Atlantic Superstore, the Prince County Hospital, the Rotary Friendship Park and more. Whether you?re looking to grab some groceries, do a little shopping, go for a check-up or get some exercise on the walking trails, this location really does cover all the bases. Condo units also features and includes a covered deck, one heated underground parking space with heated entrance leading to the parking garage, outside parking for guests, and an elevator running between floors. Condo fees are $250 a month and all appliances are included. At Sea Isle Condos you will find well laid out designs, calming simplicity and luxury. Measurements to be verified by buyer if so desired. (id:57557)
2 Heath Street
Hamilton, Ontario
Discover this extraordinary freestanding building, situated on a large lot with plenty of parking. Approx 5923 sq ft. Designed for inpatients and medical facility, this unique property is zoned for multi-res use, allowing up to six units and providing unparalleled versatility for various applications, including residential, medical, hostel, Airbnb, and more! (buyer to verify). In 2020 the building was totally renovated, with over $500,000 spent, including kitchens, bathrooms, windows, doors, and flooring. An elevator connects all floors, making the building fully wheelchair accessible. The property boasts 7 well- appointed offices, 6 spacious bedrooms each with an ensuite bath, and 3 additional bathrooms. It is equipped with 2 kitchens, 2 saunas, a communal room, a lunchroom, a boardroom, a large laundry room, a gym, 2 coffee stations, and a large, bright reception area, enhancing its appeal for diverse business opportunities. Its prime location offers easy access to the Red Hill Parkway and QEW, making it highly accessible and attractive for both residential and commercial uses. Whether you're looking to establish a multi-res dwelling, a medical facility, or an innovative business hub, 2 Heath Street is a versatile and valuable opportunity in Hamilton's vibrant neighborhood! Motivated Seller. (id:57557)
Lot 2 Silver Head Way
Logy Bay Middle Cove Outer Cove, Newfoundland & Labrador
Approved 1 acre, executive building lot located on Silverhead Way off Marine Drive, in beautiful Middle Cove! Conveniently situated close to walking trails, Middle Cove Beach, schools, shopping, Jack Byrne Arena and just 10 minutes from St. John's. Purchase property as is to build your dream home or possible turn key package options available. *HST is applicable to the purchaser. (id:57557)
Lot Highway 3, Pid#80012023
Lower Woods Harbour, Nova Scotia
This lot is located in Lower Woods Harbour with no known access. Buyer to be responsible to obtain a right of way. Priced to sell. (id:57557)
1237 Route 475
Bouctouche Bay, New Brunswick
Quaint little cottage with beautiful view of Bouctouche Bay. 1 bedroom, 1 bathroom with a Murphy Bed in the living room for additional room for guests to sleep. Lots of opportunity to build onto cottage and create your perfect summer getaway. Land is approximately 67' x 300'. Only 7 minutes from the town of Bouctouche with all your amenities, grocery and restaurants. Close to destination beach Irving Eco-Centre, La Dune de Bouctouche, and the Acadian Cultural Centre Le Pays de la Sagouine. Needs some work but would make an excellent location for an AirBNB. (id:57557)
28011 Hwy 16
Rural Parkland County, Alberta
Highway 16 & SH 779 frontage! Located off service road (Rge Rd 280) to provide easy access and high visibility. Great speculation or for rezoning for a single use owner is most probable or possible subdivision. (id:57557)
4 Third Av
Entwistle, Alberta
WOW. 40 minutes Due West of Spruce Grove lies this HIDDEN GEM. Take a look at this CUSTOM 2006 BUILT 3400+ sq ft Bungalow ALL ON ONE LEVEL on 0.75 of an acre! 5 Beds, 3.5 baths, FULL HEATED FLOORS, unreal patio/entertaining area, sound system, powered outdoor shed w concrete pad, 2nd large custom shed, zipline + so much more! WHEELCHAIR ACCESSIBLE bedroom and bathroom! Every square inch thoughtfully designed and executed to perfection! Main entrance is GRANDE with high recessed ceilings, crown molding to the moon, pot lights, two way fireplace into the primary, MASSIVE dining room and office! Beautiful Primary room that opens to the patio and a SPECTACULAR ENSUITE. Custom granicrete counters, luxury jetted air tub, glass shower, his/her sinks, heated floors. Kitchen is the ENTERTAINERS DREAM. Custom oak cabinets, granicrete, wall oven, countertop stove, timeless style! 3 more beds in the west wing. One has an ensuite, and the other two have a jack and jill bathroom. BIG Laundrym Double garage, SO MUCH! (id:57557)
7640 No. 2 Road
Richmond, British Columbia
Developers and investors Alert! Townhouse/multi-units potential land assembly site. Huge 8400' square lot in Popular West Richmond area steps from Blundell Centre Plaza and easy access to Vancouver! List together with 7620 No.2 Rd, total of 17,518' of lot space. Plz confirm with city on the newly approved City to permit small-scale multi-unit housing (SSMUH) under Bill 44. There is pending DP application submitted already with 8 townhouse. (id:57557)
217 1st Avenue W
Nipawin, Saskatchewan
Commercial building for sale! This property has been rented out to the Nipawin Florist. Approx. 2138 sq ft, with the store area, work area, storage/garage, office and a washroom. Located on the main road going through the town! This could be a great an investment opportunity. (id:57557)
57 54315 Rge Rd 251
Rural Sturgeon County, Alberta
Once in a lifetime opportunity - located on the RIVER in Bristol Oaks this custom built home sits on over 2 acres w/ the possibility to build a 2nd residence. Beautifully treed, this property has a detached shop w/ 220 power & 2 extra lean to buildings. The main house offers over 5000sqft on the main floor PLUS a partially finished basement. There are a total of 4 bedrooms & 3.5 baths. Custom solid wood doors are throughout the top 2 floors. The main floor has a GOURMET KITCHEN w/ a large island, walk in pantry, double ovens & GAS Range. Just off the kitchen is a living room w/ soaring ceilings & rock gas f/p. There is a family room w/ WET BAR, a half bathroom, 2 bedrooms, 5pce bath & main floor laundry. The owners retreat is upstairs w/ it's own private loft, huge bedroom & 6pce ensuite complete w/ massive walk in closet. The basement is almost complete & has a 4th bedroom, exercise room & 4pce bath. 3 season sunroom, central a/c & attached OVERSIZED FULLY FINISHED GARAGE complete this amazing home! (id:57557)
53430 Rge Rd 113
Rural Yellowhead, Alberta
This affordable charming 1971 completely redone home is sitting on 2.74 acres, has 1 bedroom, 2 bathrooms, and a basement. Upon entering the home, make your way upstairs to the bright open kitchen, dining and livingroom area. The main level also has a 4 pc bathroom. Just off the kitchen, you have patio garden doors that have you at a new 16x14 deck for entertaining or just relaxing and to enjoy the nature. Downstairs you will find the 1 bedroom with 2 pc bathroom, small family room, laundry and utility area. The yard space is private with beautiful mature trees, yard space for kids/pets to enjoy, 1 shed and lots of room for a garage/shop, and just off highway 16. a regular Perect for a family home/acreage to enjoy!! (id:57557)
63320 Rge Rd 454
Rural Bonnyville M.d., Alberta
Peaceful, private 10.03 acre dream property! Home with loads of modern renovations creating a comfortable & stunning open concept, 4 bedroom/ 4 bathroom home with attached 952 square foot heated garage. Large covered concrete patio leads to the entrance. Impressive open living room, dining room, kitchen plus a handy 2 piece washroom completes the main level. Practical luxury vinyl plank flooring. Double sided gas fireplace. Spectacular, custom kitchen with built-in appliances and massive island will impress! Side deck for BBQ + relaxing off dining area. Up the stairs is the convenient laundry room, 4 piece bathroom and 3 bedrooms. Master bedroom with walk-in closet + a 3 piece ensuite with large shower. Balcony off the master with vast views of the property. Basement includes a cozy family room, 4th bedroom, 3 pc bathroom and utility room. Concrete pad parking, firepit area and loads of yard space with mature landscaping ready to just be enjoyed! Tin shelter + an older storage building too! A MUST SEE! (id:57557)
6 52019 Rge Rd 20
Rural Parkland County, Alberta
AT LAST...a home that has it all. Superb in design, character, sophistication, spaciousness, and LOCATION! Only 10 mins southwest of Stony Plain. Excellence exudes throughout, with the open concept living room featuring a grand floor to ceiling stone gas fireplace, granite laden throughout, a designer kitchen featuring a large island, makes it perfect for ENTERTAINING! Main floor laundry with loads of cabinetry, enormous primary with 5 piece ensuite, walk-in closet. 2 more ample sized bedrooms up , 2 pc powder room & a 4 piece upper level bath. The unspoiled walkout basement level is R/I in for a 4th bath, & room for two more beds & a family room, or a theater room! Triple oversized insulated garage w/ floor drain and RI for gas. With 3 acres, no neighbors behind, build in time for summer 2025! Then enjoy the sunset & views of nature from your 12 x 36 deck leading to your walk out level, or your covered front 8 x 22 veranda.*photos from previous show home* approximately 6 mts to build from permits* (id:57557)
#220 3510 Ste. Anne
Rural Lac Ste. Anne County, Alberta
WATERFRONT. This unique Property has 3.15 Acres on the Shore of Lac St Anne. 2 Titles, 2 Buildings each set up with Multiple Bedrooms, Large Kitchen facilities, Laundry Room, Large Family Room, and plenty of space. Utilized as a Retreat Centre this property has plenty of Options- From a Retreat Centre to possibly a Campground area or a Large shared Lake Property. The 2 Story Building has 8 Beds, 2 Large Multiple bathrooms, Ensuites in a couple rooms as well as Storage, Office Space and a Large Family Room/Living Space. The Second Build also has 5 Bedrooms, Storage Space, Living Area as well as Eating Area. There is a Arial Obstacle Course as well as plenty of out door space for games or Campers. The 28 X 33 Garage is Heated and Insulated and the Boathouse (18 X20) has a Cement Floor and Newer. Beds, Appliances ,Newer Toilets and Hot Water on Demand, Lots of potential with pretty much move in ready. (id:57557)
48516 Hwy 22 House B; C
Rural Brazeau County, Alberta
11 acres. Spacious bi-level family home with a partially finished basement. The main floor boasts a living room with deck access, a generous kitchen/dining area, primary bedroom w/access to a 5-pce bath, 2nd bedroom & laundry room. The wall between former 3rd bedrm & primary bedrm was professionally removed making the 3rd bedrm into spacious walk-in closet. Additionally, there is an office, closets, & 3-pce bathrm at entry. The partially finished basement has2 bedrooms (1 without closet), plumbed future bathrm, large family room, storage room, an area w/ fridge & sink & mechanical room. The basement includes storage space in crawlspace under entry. Basement ceilings, trim boards & flooring still needed. 32x40 heated shop with 220 wiring & overhead door, 83x40 quonset with power & concrete floor, 2 automatic waterers, making it perfect for a family and a couple of ponies. Additionally, the land generates $9200 annually for surface rights and is zoned for agriculture. (id:57557)
9839 115 Av
Rural Westlock County, Alberta
ATTENTION DEVELOPERS/INVESTORS!!!!! Discover a rare and exceptional opportunity to own 150.74 acres of prime agricultural land located along hiway 18 within the town limits of Westlock, Alberta. This expansive property, steeped in history and untouched by new ownership since 1959, presents a unique chance to be part of Westlock's future. With the town's recent Municipal Development Plan emphasizing growth along Highway 18 on the east side, this land is ideally positioned for savvy developers and investors. The property features a mature yardsite on the west side, complete with various outbuildings that can assist to generate rental revenue until development begins. The cropland, currently managed by a long-time tenant who has been a dedicated steward of the land, offers continuity and income potential, with the option for the tenant to remain. Don’t miss your chance to own a piece of history while capitalizing on the thriving future of Westlock. (id:57557)
410 55061 Twp Rd 462
Rural Wetaskiwin County, Alberta
This beautiful home surrounded by natural beauty has style and charm with soaring ceilings and is finished with natural woodwork suited to country settings. Welcoming open design kitchen and living room with centrally located wood burning stove. The home has two bedrooms on the main floor and the primary bedroom with large walk in closet on the second level loft. The 4 pce. bath and washer and dryer are on the main floor. Home is on a 4' crawl space with concrete foundation. Enjoy the hottub just off the large back patio or the fire pit area under the covered gazebo on those cool summer evenings. Property also has a 26' x 30' double detached garage, wood shed and storage shed. Amenities include a drilled well, 2000 gallon septic tank and power. The price includes a share of the community dock for your boat. (id:57557)
12 63532 Range Road 444
Rural Bonnyville M.d., Alberta
Some of the best lake frontage on Crane Lake! This half acre lot is currently set up with 4 fully serviced RV sites with a long drop toilet and 2 dry cabins with a storage shed at the water’s edge with a sandy beach. The main cabin sits on steel pilings and has two bedrooms, and an open living area as does the second cabin that sits on skids. You won’t need much dock here as it is in the deepest part of the lake! Invite all your friends to spend the summer at the lake or clear it all out and build your dream home in the one of the best locations on Crane Lake the choice is yours! Start making memories of a lifetime today, If you are looking to work and live at Crane Lake year round check out the other two parcels of Bodina Resort that are also available for sale E4399409 and E4399427 you could just buy all three lots together! (id:57557)
165016 Township Road 534
Rural Lamont County, Alberta
The original, 1929 - Mundare Hospital, later becoming a convent, and lately renovated as a family residence and the location of a Catholic apostolate . This unique and historic 10,307 sq ft (total space) building sits on 6.47 acres, across the street from the town of Mundare. There are a total of 21 rooms, including 10 washrooms, an enormous laundry room, a large kitchen, and second smaller kitchen, walk-in-fridge big dining room, library, a huge living room, meeting room, offices, sunroom, storage, boiler rooms, and a full chapel. There are 3 generous covered deck areas and a lovely front porch area just off the grand front steps. The building is set back off the main street, with a long driveway and large parking area. The acreage is beautifully treed and offers privacy and much room for recreation. If you are looking for a character building with plenty of opportunities and options, you will be inspired by this charming, historic, gem. (id:57557)
45514a Twp Rd 593a
Rural Bonnyville M.d., Alberta
Welcome to this unique opportunity to put your personal stamp on a half-completed cabin nestled in the heart of nature. This property is a blank canvas, ready for drywall, plumbing, and those finishing touches that will make it truly your own. The cabin’s structure is solidly built and stands ready for the next stages of construction. The open floor plan is a dream for those who love to customize their living spaces. It’s the perfect chance to create a personalized retreat that suits your style and needs. Whether you envision a rustic farmhouse sink or a sleek, modern shower, the choice is yours. This is your chance to decide on room divisions, wall placements, and to create the kind of spaces you’ve always wanted. Whether it’s a cozy bedroom, a spacious living area, or a quiet study, the possibilities are endless. This property is sold as-is, and buyers should be prepared to undertake the necessary work to complete the construction. (id:57557)
51245 Rge Rd 210
Rural Strathcona County, Alberta
ONE OF ONE! 26.8 ACRE Lake Front Property With Amazing Potential! This Unique Property Boasts A Expansive Air Conditioned Home With Over 4000 sq ft of Development! An Open Concept Living and Kitchen Spaces With Incredible Sprawling Valley Views from The Dining/Living Room Area! Custom Built in Cabinets Throughout This Home. A Massive Primary Bedroom With an Adjacent Flex/Office Space And a Newly Added 3 Pce Accessible Ensuite With Sit Down Shower Area. A Spacious Second Bedroom And a Smaller 3rd Studio Bedroom Complement Main Floor Footprint. The Lower Level Has Over 2000 Sq Ft Of Development For All To Enjoy! A Welcoming Sunroom Awaits You As You Enter The First Lower Level Entrance. Then An Expansive Rec Room Area With Wood Burning Fireplace a 3 Pce Powder, an Office Area And Large Mechanical Room Space. There is Also a 23'x 22'7 Family Flex Area That Could Easily Be Modified to Add 2 Spacious Bedrooms. The Property Has Numerous Trails and Direct Access To The Lake With RV Camping Potential!! (id:57557)
#49 65275 Rr 114a
Rural Lac La Biche County, Alberta
CIVIL ENFORCEMENT SALE This property at Elinor Lake Resort and is being sold Where-Is, As-Is. This Bi-Level, is approximately 1,778 sq.ft., 2 bedrooms up and 1 in the basement, main floor laundry, large island kitchen with eat-in nook, living room with gas fireplace. Master bedroom with 3 sided fireplace, modern 4-piece en-suite, walking closet and walkout to a covered balcony with outdoor gas fireplace. Finished basement containing a family room, games room, 4-piece bath, bedroom, utility room all with heated floors, large deck with under deck storage and central air. All information and measurements have been obtained from the Lac La Biche County Assessment and/or assumed, and could not be confirmed. The measurements represented do not imply they are in accordance with the Residential Measurement Standard in Alberta. (id:57557)
50417 B Rge Rd 245
Rural Leduc County, Alberta
Civil Enforcement Sale A PARTIAL, 50% OWNERSHIP, 1/2 PARTIAL INTEREST in this property only for sale. Approximately 3420 sq ft. on 20.92 acres, with 3 shops/outbuildings being sold Sight Unseen, Where-Is, As-Is. The subject property is purported to be in good condition with high end finishes, and an unfinished walkout basement. All information and measurements have been obtained from the Tax Assessment, old MLS, an Appraisal and/or assumed, and could not be confirmed. The measurements represented do not imply they are in accordance with the Residential Measurement Standard in Alberta. There is NO ACCESS to the property, drive-by’s only and please respect the Owner's situation. (id:57557)
5810 Meadow Wy
Cold Lake, Alberta
Haley style bi-level in The Meadows with hardwood floors, ceramic tile, large great room, vaulted ceilings, pot lights throughout, master is large with 4 pc ensuite and walk-in closet, under-slab heat in walkout basement with 2nd kitchen. Overhead heated garage, concrete driveway, back deck 18x12, front deck 24x7, & back yard circular firepit with concrete sitting area are just a few of the many upgrades. (id:57557)
10006 100 Street
Nampa, Alberta
Classis charm yet modern conveniences! Walk through the door and be amazed at how well the original 1930's refinished hardwood floors blend seamlessly with the fresh, bright kitchen. This is the focal point of this fantastic, cozy home and it opens wide to the living room and dining room. With everything all in one space, you can host the largest of gatherings and keep the ones you love most close by. Super high ceilings add to the overall feeling of space and allow for extra tall cabinetry to give you extra storage. The island is oversized and there is also a handy pantry. Down the hall you will find three bedrooms and two bathrooms. The primary suite is extra roomy and has a gorgeous ensuite and huge walk-in closet. The other two bedrooms are also very large and the main floor bath is fresh and bright. Rounding out the rest of the first level is the very conveniently located main floor laundry that is just off the kitchen. There is a basement with ICF foundation under the newer part of the house, which was built in 2020. Although this space is currently unfinished, there is plenty of room for storage, another family room or media room and there is another bathroom roughed in and ready for finishing. All of the mechanical bits like furnace, electrical, plumbing and on demand hot water heater were updated when the house was built in 2020 and extras like air conditioning make life so much more comfortable here! There is a backyard with 10x10 shed and back alley access making it easy to add extra parking if necessary. Finally, you will find that your money goes so much further here and taxes in Nampa are very affordable. There is a school, motel, grocery store, day care, gas station and more in this quiet community so you are not sacrificing any of the conveniences you are looking for but the value story here is so strong making it an easy choice! Full of history and heritage but all fully updated and modern. This unique home is a must see so call today to book your p rivate viewing! (id:57557)
#14 3466 Keswick Bv Sw
Edmonton, Alberta
Discover an unparalleled lifestyle at The Banks at Hendriks Pointe in Edmonton, Alberta, Canada. This stunning architectural gem boasts nearly 15,000 sqft of luxurious living space, featuring 6 bedrooms & 9 bathrooms across 3 levels, all accessible via a private elevator. Enjoy breathtaking views from two grand formal living rooms & indulge your culinary passions in the chef’s kitchen, complete w/ top-tier appliances and a spacious center island, plus a dedicated spice kitchen. The upper level houses 4 exquisite bedroom suites, each w/ walk-in closets, full ensuites, & private balconies. The owner’s retreat is a true sanctuary, showcasing spectacular river views & an expansive walk-in closet. The highlight is the rooftop patio, offering 360-degree views of the North Saskatchewan River Valley. The lower level features a gym, theatre room, a 6th bedroom suite, and ample living areas, with multiple walkouts to a serene lower patio. Every detail reflects sophisticated craftsmanship, redefining luxury living. (id:57557)
2807 Wheaton Dr Nw
Edmonton, Alberta
Welcome to Windermere. From the twenty-foot foyer, you’re greeted by a sense of opulence and warmth. Bathed in natural light, there is a perfect balance of grandeur with vaulted ceilings and a striking fireplace surrounded by state-of-the-art design. A gourmet kitchen is the heart of this home, with premium Wolf and Sub-Zero appliances and a butler’s pantry providing modern convenience! The dining area spans to a peaceful deck overlooking the private backyard; setting a sophisticated tone. The primary suite is a tranquil retreat with spa bath, separate laundry and walk-in closet. The office/den makes this area feel like a home within a home. Upstairs, the sense of space and comfort continues, with three bedrooms, a family room, laundry and two beautifully appointed full bathrooms. The finished basement is a world of its own. Heated floors lead to a home gym, a movie theatre plus a legal two-bedroom suite; ideal for family or guests. Designed to offer a lifestyle that’s as luxurious as it is comfortable. (id:57557)
#ph04/1804 9939 109 St Nw
Edmonton, Alberta
Welcome to this truly EXCEPTIONAL FIND in downtown Edmonton. The combination of luxury, comfort, & unique features make it stand out, especially with rare amenities like an EXCLUSIVE ROOFTOP PATIO & 3 TITLED PARKING STALLS! This immense corner unit sprawls 2 floors & features a chef-inspired kitchen. For those who love to create & host, there is a MASSIVE GRANITE ISLAND, 6 BURNER GAS STOVE, wine cooler & more! There are 2 bedrooms on the main level, one with a 3pce ensuite plus a separate bathroom for guests. The private primary suite on the 2nd level hosts a walk-in closet, DOUBLE SIDED FIREPLACE & 6pce ensuite with SOAKER TUB, double sinks & STEAM SHOWER. Completing the 2nd level is a bonus room and laundry. The private rooftop patio with bar, HOT TUB, INFRARED SAUNA, putting green, & SPECTACULAR VIEWS of the city is perfect for winding down or entertaining. With a blend of modern convenience & luxurious living in the heart of the city, this one of a kind condo is perfect for the most discerning buyer! (id:57557)
8720 150 St Nw
Edmonton, Alberta
Investors know success is a good property in a great location! This home has it all! 2 storey, legal suite home that will amaze both YOU & your tenants. As you step inside, you are greeted by a spacious, bright, open concept design, sure to impress! East facing living area; highlighted by the tiled fireplace & massive kitchen with high end modern finishings. Granite island is a focal point & is the perfect place for entertaining. Upstairs has 3 large bedrooms, with primary featuring a walk in closet & ensuite. Upper floor Laundry! Separate entrance to the lower LEGAL SUITE, highlighted by an inviting kitchen area, separate laundry & two bedrooms. Fantastic location will make renting easy – close to schools, parks, West Edmonton Mall & access to the Whitemud. House is also a short walk to a future LRT station. 8716, 8718, 8720 to be sold together with an assumable commercial mortgage, 40 year amortization, 1.8% with 6 years remaining. Mortgage assumption is subject to CMHC approval; other criteria apply. (id:57557)
8716 150 St Nw
Edmonton, Alberta
Investors know success is a good property in a great location! This home has it all! 2 storey, legal suite home that will amaze both YOU & your tenants. As you step inside, you are greeted by a spacious, bright, open concept design, sure to impress! East facing living area; highlighted by the tiled fireplace & massive kitchen with high end modern finishings. Granite island is a focal point & is the perfect place for entertaining. Upstairs has 3 large bedrooms, with primary featuring a walk in closet & ensuite. Upper floor Laundry! Separate entrance to the lower LEGAL SUITE, highlighted by an inviting kitchen area, separate laundry & two bedrooms. Fantastic location will make renting easy – close to schools, parks, West Edmonton Mall & access to the Whitemud. House is also a short walk to a future LRT station. 8716, 8718, 8720 to be sold together with an assumable commercial mortgage, 40 year amortization, 1.8% with 6 years remaining. Mortgage assumption is subject to CMHC approval; other criteria apply. (id:57557)
10720-57 Ave Nw
Edmonton, Alberta
Located in a quiet tree-lined street in the heart of Pleasantview, minutes from the UofA, Southgate Mall and the LRT station. Next door is a park with skating rink, tennis court and basketball courts, playground and more. Step into this architect-designed, engineer-built 2-storey with double attached garage masterpiece, where meticulous craftsmanship meets unrivaled sophistication. This expansive 2,600 sq. ft. retreat boasts a spacious mudroom, gourmet kitchen, and versatile layout, promising both elegance and functionality for modern living. With a vast 37.5 ft. by 145 ft. lot and sheer luxury and elegance throughout, welcome to a realm of opulence and refinement unlike any other. Since this house is not built yet, new owners will be able to customize it to their likings such as colors, finishing, and adjustments to the floor plan. (id:57557)
#5 C 5715 133 Av Nw
Edmonton, Alberta
Investors' delight! Or first time owners! This 775 square feet unit offers spacious living room with 2 good size bedrooms. Newly painted. Maple kitchen cabinets with new kitchen flooring. The bathroom is totally renovated. All windows have security bars. Whatever you see will stay if you desire to have them. Low monthly condo fee of $365. One assigned parking stall is included in the price. Very affordable. Hurry as it will not last for this price! (id:57557)
174 Pine Ln
Conklin, Alberta
HOME WITH HEATED SHOP! This fully furnished 4 bdrm, 2 bath home is located close to TROPHY FISHING LAKES and major oilfield job sites. This home has AIR CONDITIONING and 2 large outdoor decks and an attached storage shed. Two outbuildings are an electrical building and a pump house. Property has a 30x50 heated shop w/14' overhead door, power garage door opener and a concrete floor to store your toys. TURNKEY home includes all furniture, appliances, BBQ, dishes, linens, etc. Yard is approx. 2 acres with 1.5 acres graveled. Yard lighting and motion sensor lights, plus a row of plug-ins at rear of yard. Excellent wifi and cell service. Newly paved road and sidewalk in front of property, plus a fire hydrant at the property line. New Municipal water & sewer services to property line. Currently being serviced by water cistern and septic holding tank. Conklin has a Multiplex sports facility, convenience store, gas bar, hotel, restaurant and bar. (id:57557)

