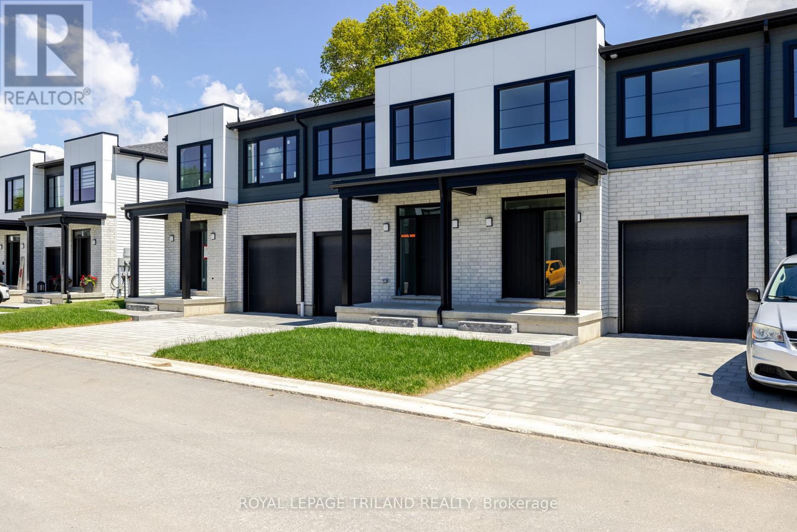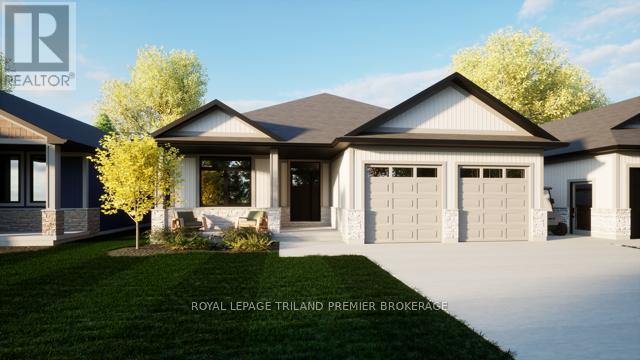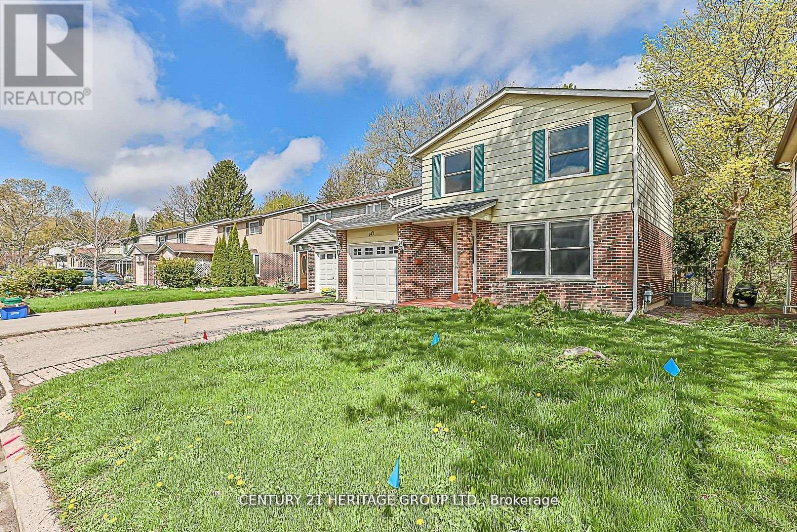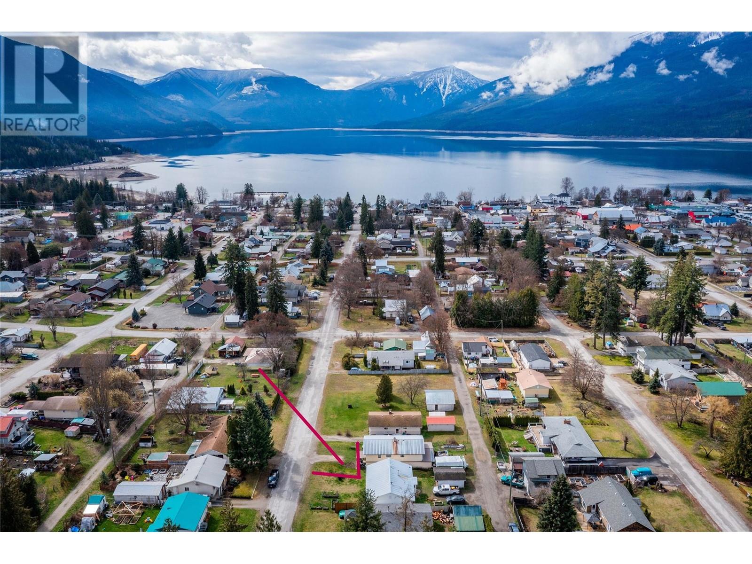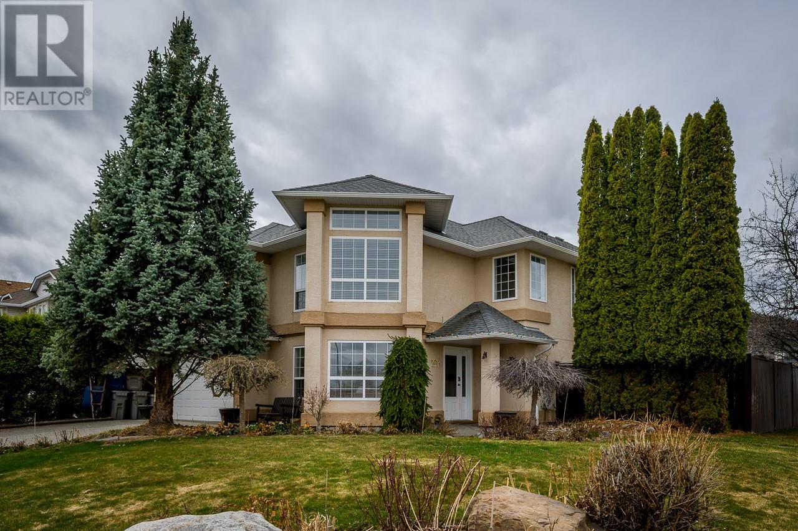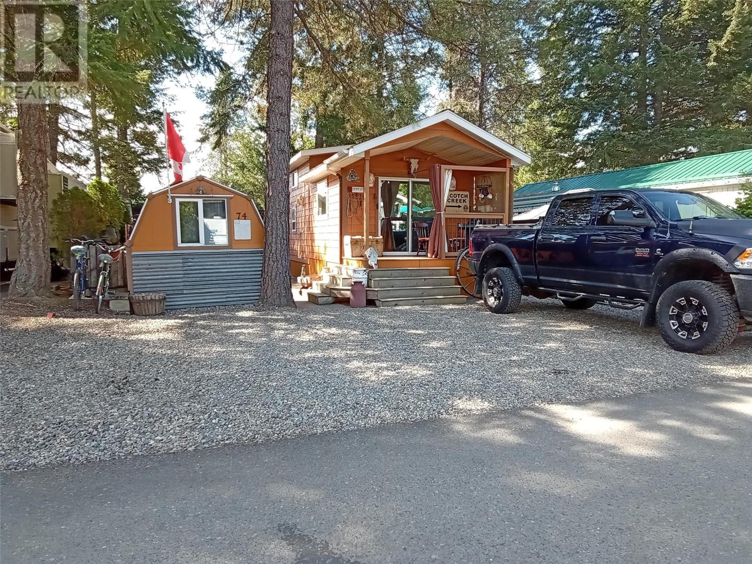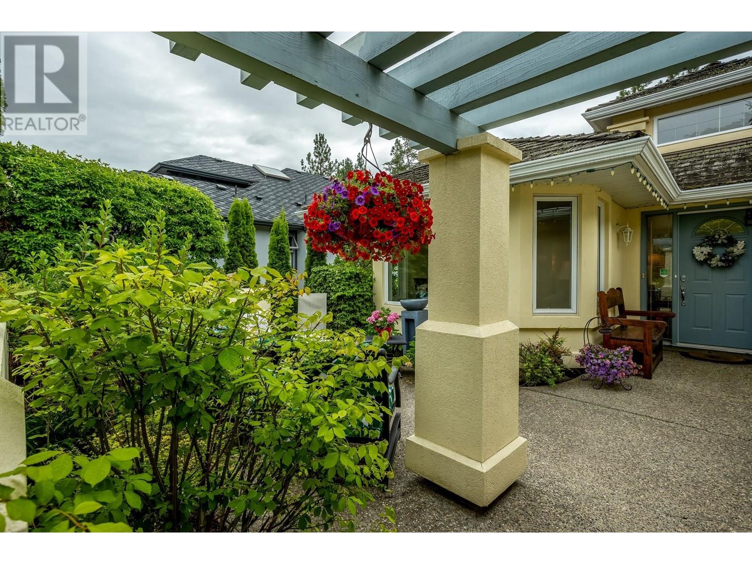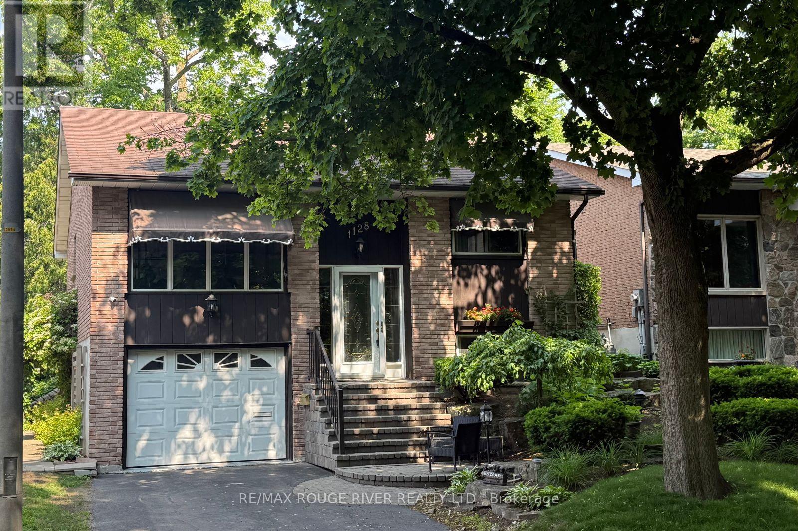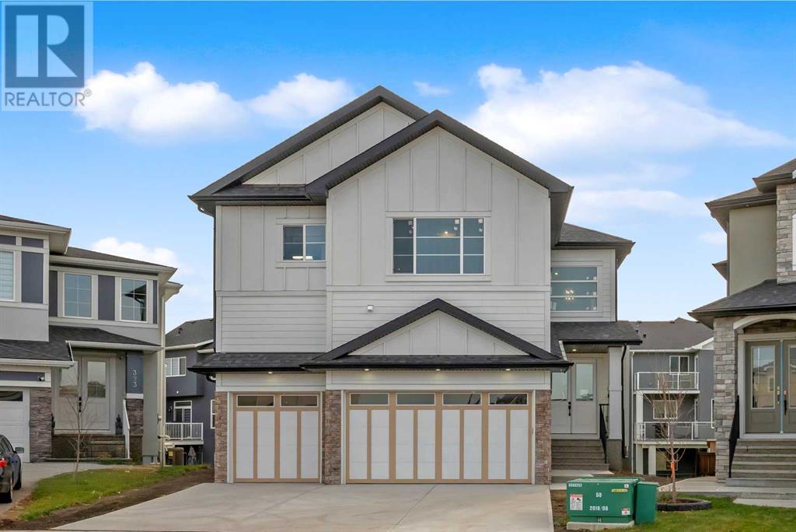530 Earnscliffe Grove
Ottawa, Ontario
Absolutely Stunning End Unit Townhome on a large lot in Riverside South! Don't miss this rare opportunity to own a beautifully upgraded end unit townhome on an oversized PREMIUM lot, featuring a DOUBLE car garage in the heart of sought-after Riverside South! Offering over 2000 sq ft of stylish living space, this home boasts a bright, open-concept layout with 9-ft ceilings on the main floor. The kitchen is a chefs dream, complete with quartz countertops, stainless steel appliances, a walk-in pantry, and ample cabinetry. The hardwood staircase leads to a spacious upper level with a generous primary bedroom featuring a spa-like ensuite and walk-in closet. The versatile loft is perfect as a home office or additional family room. Enjoy the convenience of a second-floor laundry room. Gorgeous hardwood on the main and upper levels. California shutters throughout! The finished lower level offers a bright rec room with large windows ideal for a playroom or media space. Step outside to your beautifully landscaped backyard oasis, complete with an expansive deck, interlock patio, and wooden pergola - perfect for outdoor entertaining while still offering plenty of green space for kids and pets to play. Natural gas hook up for the bbq! Lots of storage inside and out with loft storage in the garage for seasonal equipment. Located near LRT, scenic walking trails, the areas many schools, and shopping this home truly has it all. A must-see property! (id:57557)
4 - 101 Swales Avenue
Strathroy-Caradoc, Ontario
NO NEED TO WAIT, THIS UNIT IS READY TO GO!! Welcome to Carroll Creek, by Werrington Homes in beautiful Strathroy! The development is now over 85% sold out & we are down to our remaining final few units! This listing represents the "Starlilly" interior plan with 1,966 sq ft of above grade finished space! The main floor plan offers a bright open concept living space with ample natural light & lots of pot lights, with open sight lines between the living room, kitchen, & dining area that make it easy for people to mingle & conversations to flow. Family & guests can gather around a focal living room electric fireplace, while dinner finishes in a thoroughly modern kitchen anchored by a large island & additional seating. In addition to the premium stainless appliance package (INCLUDED!!), you'll also enjoy the sleek quartz counters accompanied by lots of storage in premium cabinets with soft close hardware. Upstairs three nicely-sized bedrooms await, with tremendous natural light & ample storage! The primary also has a spa-worthy 4 piece ensuite complete with walk-in shower, & dual vanity. There's a fully equipped laundry room on this level, plus a nicely appointed 4 piece main bath. The unfinished lower level with raised ceiling heights & a large egress window is perfect for additional storage, or as an option, a full 3pc bath, rec room & bedroom can be finished which adds over 700 sq ft of living space! Carroll Creek is conveniently located in the South West side of Strathroy with countless amenities all within walking distance! Great restaurants, Canadian Tire, Wal-Mart, LCBO, parks, West Middlesex Memorial Centre are all just a stone's throw away! Low monthly fee ($80 approx.) to cover common elements of the development (green space, snow removal on the private road, etc). This listing and the photos represent the actual unit for sale. BONUS: Builder is including a 6 piece Whirlpool appliance package!! (id:57557)
10159 Victoria Street
Lambton Shores, Ontario
TO BE BUILT - Welcome to beautiful Port Franks, where your newly built home by Carrington homes awaits you! The expansive bungalow is situated in the heart of Port Franks on a quiet treed lot. Currently to be built this bungalow boasts 1568 sq ft of expertly designed living space featuring 2 bedrooms and 2 bathrooms. Enter through the front door into the generous foyer with views right to the rear of the home, through to the open concept living area consisting of great room with electric fireplace and large rear window, dining room with direct backyard access and kitchen loaded with storage and featuring a 8ft island with breakfast bar, custom cabinetry, quartz countertops and walk in pantry. The main floor is complete with two generous bedrooms including the primary suite featuring walk in closet, 4-piece ensuite with tiled shower and glass enclosure and vanity with double sinks and quartz countertops; main bathroom and convenient main floor laundry/mudroom. Enjoy your morning coffee on the covered front porch, or the backyards 12'x 12' covered deck. This home truly has it all, nestled in nature. (id:57557)
Main & Second Fl - 143 Beswick Drive
Newmarket, Ontario
Welcome to 2-Storey house in the heart of Newmarket. 4 Bedroom Home On Premium 40 Ft Lot With Large Backyard & Max Privacy. Renovated Top To Bottom. New Kitchen With Granite Counter, Fresh painting, Roof & Windows, Large Deck. 4th Bedroom/Family On Main. Steps To Yonge Street, Shopping, Bus, Restaurants, Banks, Schools Nearby, Lots of Parks and so much more! (id:57557)
3716 Brunel Road
Lake Of Bays, Ontario
An incredible investment opportunity awaits on not one, but two properties. Located on crystal clear Tooke Lake in desirable Lake of Bays, this handsome and tranquil property boasts major upgrades, including transitioning the cottage to a four season home, new floors, air conditioning, new furnace, new windows, a composite deck, as well as an asphalt driveway. A profitable Air B n B, the property is turnkey, and includes a Bunkie, and the separate deeded land across from the cottage, (suitable for a garage, or other structure (pending the appropriate Bylaw approvals). With breathtaking lake views, the cottage has an enviable shoreline with an array of granite rock, pine, sand and crystal clear water - everything that Muskoka is known for! The gentle entry from the sandy shoreline, progressing to deeper water for swimming, making this ideal for all age groups. You'll sense the feeling of peacefulness, not to mention the incredible natural light and views from every room in the cottage. There are 3 roomy bedrooms, 1 bathroom, an open concept living room, with a new wood burning fireplace, an ample, open and bright kitchen, with plenty of room for a large dining table. Nature won't disappoint as day turns into night. From the generous deck, inside the cottage, or by the fire pit, between the sunsets and night sky, we know you'll be captivated. The property is a 3 minute drive to beautiful Baysville, where you'll find unique shops, grocery stores, the LCBO, a library, craft brewery and marina. You're less than 20 minutes to either Bracebridge or Huntsville, and the many attractions both offer. (id:57557)
314 2nd Avenue Nw
Nakusp, British Columbia
Solid and affordable home in a great location! Have you been feeling the need to slow down? Live the good life? Spend time in the woods, or on the water? Then move to this great little house in Nakusp! A perfect starter home or downsizer, this property features one-level living, with three bedrooms, a full bathroom, kitchen, dining area, living room, and laundry all on one floor. The green grassy yard is flat and has lots of room to build gardens, a kids playhouse, or whatever you desire. Alley access in the back brings you to a covered carport with two separate lockable storage units, as well as parking for several vehicles. The home is in a quiet neighbourhood away from the hustle and bustle, but is still just a few minutes walk to the waterfront, as well as cafes, restaurants, and shopping. The basement is unfinished, but has good ceiling height and its own walk out access, so there are lots of possibilities for its use. The current tenants use it mostly as a workshop, as storage, and as a gym area. A good home at a good price, come see for yourself! (id:57557)
2203 Nairn Place
Kamloops, British Columbia
Situated in the West Highlands area of Aberdeen, this 5 bedroom plus den home offers exceptional living spaces and functionality. The property features a 2-bedroom entry-level suite, perfect for generating rental income or accommodating family. The upper main floor boasts a bright and spacious living and dining room, enhanced by large windows that flood the space with natural light. The updated kitchen showcases modern counters and backsplash, seamlessly flowing into a breakfast nook and family room with a gas fireplace and access to a covered deck, recently updated. This floor includes three bedrooms, with the primary bedroom offering an updated ensuite complete with a soaker tub, separate shower, and heated floors. The main bathroom has also been updated with new vanity and heated floors. Downstairs, the basement offers a den, laundry room, and a 2-piece bathroom dedicated for upstairs use, alongside a self-contained 2-bedroom suite with separate laundry and entrance. The fully fenced, flat yard features raised garden beds, U/G sprinklers, and a covered patio with hot tub. Additional updates to the home include durable laminate flooring throughout, new deck cover, railings and gutters, a gas fireplace in the family room, hot water tank (2014), and a roof that's approximately 4 years old. Located within walking distance to an elementary school and the West Highlands Park, this home combines comfort, convenience, and style. All measurements are approximate! (id:57557)
3980 Squilax Anglemont Road Unit# 74
Scotch Creek, British Columbia
Come check out this 4 season Canadian built home at Caravans West on Shuswap Lake. Where to begin. One of a kind with an inviting front deck, knotty pine interior, tile flooring, vaulted ceiling and top line fixtures and finishing. Parking for up to 4 vehicles, large private low maintenance yard with guest bunkie, gazebo and 2 storage sheds. Extras include central air, backup generator and unique crawl space storage. Move in ready including much of the furniture, decor and equipped right down to the cutlery and appliances for a true turn-key opportunity. Enjoy the extensive shared amenities in this gated, secure community including beach front access with dock, pickleball courts, 2 pools, 2 hot tubs, family and adult clubhouses with billiards and ping pong tables, event areas and even a library. Workout in the fitness center, get creative in the woodworking shop or just put your feet up in a stress free environment. First time on the market and it's priced well below replacement value. You are certain to feel right at home from the moment you step onto this must see property. (id:57557)
3973 Gallaghers Circle
Kelowna, British Columbia
Priced under the BC Assessed value of $1,139000.00 don't miss out on one of THE BEST VALUED HOMES in Gallaghers! PRIVATE REAR YARD no roof lines to overlook. This 3 Bedroom + den, 3 Bathroom Walk-out Rancher at Gallagher's Canyon Golf Course offers a private lot backing onto the valley with panoramic southern views, no neighbors behind you, surrounded by nature. Very well kept with UPDATES of furnace, air conditioning, hot water tank, complete updated kitchen appliance package with gas range as well as washer dryer. Gallagher's a golfer's paradise. This bright and spacious home boasts 2,450 sq feet plus an additional 676 sq ft unfinished in the lower level= 3125 sq ft. This well laid out plan offers an effortlessly flowing single-level design with a bonus walkout basement. Three generously sized bedrooms and three full bathrooms. The 5 pc en-suite bath offers steam shower and jetted tub. Large windows infuse the home with plenty of natural light while offering breathtaking views valley views from the comfort of your own home. Experience outdoor living at its finest with the walk-out feature , private backyard overlooking the panorama of the valley views. Whether you're a golf enthusiast or a nature lover, prime location, quiet, secure neighborhood to enjoy many activities and amenities beyond the renowned championship golf course including gym, swimming pool, tennis court, games room and workshop. Quiet setting but 10 minutes into the city amenities. (id:57557)
203 Kinniburgh Place
Chestermere, Alberta
CORNER LOT ! Welcome to 203 Kinniburgh Place, in the highly sought-after Lake community of Chestermere. This Executive quality home boasts 3 fully finished levels complete with upgrades throughout.! Large open concept. OPEN TO BELOW living room on the main floor. 10 ‘ ceiling all over Main floor and 8’ doors. Main floor boasts a FULL BATH and BEDROOM for ELDERLY PARENTS. It also includes an impressive Chef Kitchen, featuring quartz's countertops, impressive upgraded light fixtures, a large double fridge, gas range, double wall ovens, full-height modern white cabinets, and an impressive spice kitchen with pantry. Open to the kitchen is a large dining area and modern living area complete with a feature wall of built-ins, surrounding a beautiful gas fireplace. Completing this main floor is a gorgeous SECOND LIVING ROOM space off the main entrance, a large mudroom off the garage, and a gorgeous 3 piece bathroom! Enjoy the abundance of natural light with large windows throughout the home . Head upstairs WITH BEAUTIFUL GLASS RAILING, where you will find a large sun-drenched bonus room. Your large master bedroom features a spa-like en suite and a large walk-in closet! Apart from the master, you will find a second master with 4 pc ensuite and 2 walk-in closets, 2 other bedrooms, 1 full bathroom, and a well-placed laundry room. Escape to the fully finished basement, This gorgeous space comes complete with a BAR FEATURE , HUGE LIVING ,DINNING AREA another beautiful 4 piece bathroom, and 2 additional bedrooms! Extend your summers in the fabulous backyard . Total 7 bedrooms and 5 full bathrooms. Chestermere is a vibrant family community with a multitude of parks, pathways, playgrounds, and of course beautiful Chestermere Lake, providing access to beaches, water sports, and boating in the summer months or skating in the winter months! Don't miss out on this amazing opportunity. THERE WAS NO DETAIL MISSED WHEN THIS HOUSE WAS BUILT ,COME CHECK OUT THIS BEAUTIFUL PROPERTY TO CALL YOUR NEXT HOME. (id:57557)
1128 Old Pye Court
Oshawa, Ontario
This charming home is situated on a quiet court and backs onto a stunning ravine, offering a serene and picturesque view. Conveniently located close to shops, transit, parks, and schools, everything you need is just a short distance away. Inside, you'll find hardwood floors throughout, freshly painted, and natural light feels the home, creating a welcoming atmosphere. The home features three spacious bedrooms, a separate dining room, and updated main bathroom. The kitchen features plenty of cabinet space for all your storage needs, natural light, breakfast area and a separate side entrance with a small deck. The fully finished basement boasts a good size family room with large windows, letting in plenty of natural light, and a walkout to the gorgeous backyard. Outside, the beautiful deck overlooks the ravine, providing a perfect spot to relax and be surrounded by nature. There's also a garden shed for all your storage needs. This home is the perfect blend of comfort, convenience, and natural beauty! (id:57557)
327 Kinniburgh Place
Chestermere, Alberta
LUXURY LIVING AT ITS FINEST ! Welcome to 327 Kinniburgh Place, in the highly sought-after Lake community of Chestermere. This Executive quality home boasts 3 fully finished levels complete with upgrades throughout.! Large open concept. OPEN TO BELOW living room on the main floor. 10 ‘ ceiling all over Main floor and 8’ doors. Main floor boasts a FULL BATH and BEDROOM for ELDERLY PARENTS. It also includes an impressive Chef Kitchen, featuring quartz's countertops, impressive upgraded light fixtures, a large double fridge, gas range, double wall ovens, full-height modern white cabinets, and an impressive spice kitchen with pantry. Open to the kitchen is a large dining area and modern living area complete with a feature wall of built-ins, surrounding a beautiful gas fireplace. Completing this main floor is a gorgeous SECOND LIVING ROOM space off the main entrance, a large mudroom off the garage, and a gorgeous 3 piece bathroom! Enjoy the abundance of natural light with large windows throughout the home . Head upstairs WITH BEAUTIFUL GLASS RAILING, where you will find a large sun-drenched bonus room. Your large master bedroom features a spa-like en suite and a large walk-in closet! Apart from the master, you will find a second master with 4 pc ensuite and 2 walk-in closets, 2 other bedrooms, 1 full bathroom, and a well-placed laundry room. Escape to the fully finished WALK-OUT basement, This gorgeous space comes complete with a BAR FEATURE , HUGE LIVING ,DINNING AREA another beautiful 4 piece bathroom, and 2 additional bedrooms! Extend your summers in the fabulous backyard . Total 7 bedrooms and 5 full bathrooms. Chestermere is a vibrant family community with a multitude of parks, pathways, playgrounds, and of course beautiful Chestermere Lake, providing access to beaches, water sports, and boating in the summer months or skating in the winter months! Don't miss out on this amazing opportunity. THERE WAS NO DETAIL MISSED WHEN THIS HOUSE WAS BUILT ,COME CHECK OUT THIS B EAUTIFUL PROPERTY TO CALL YOUR NEXT HOME. (id:57557)


