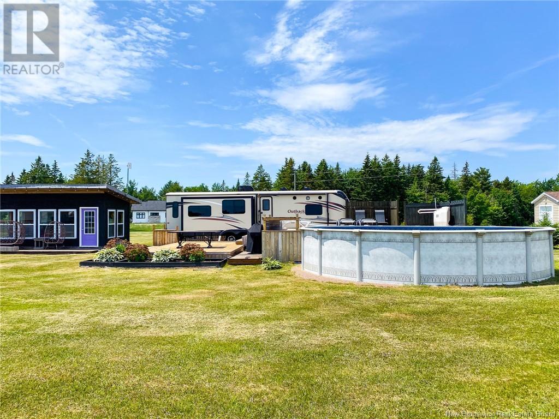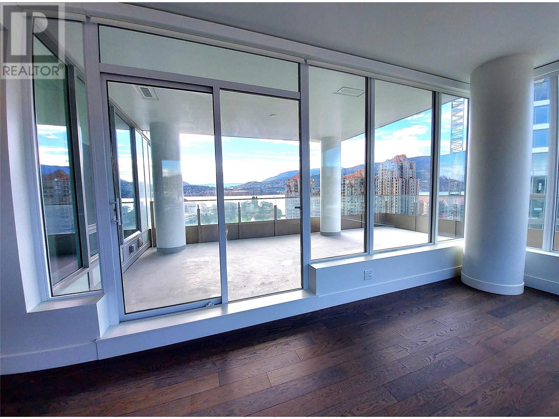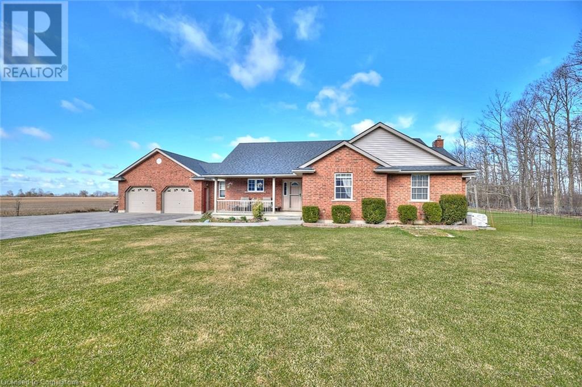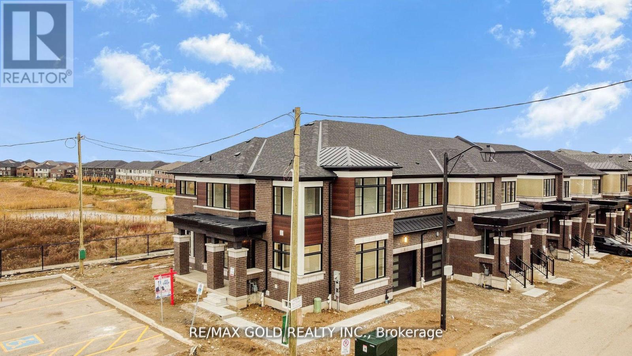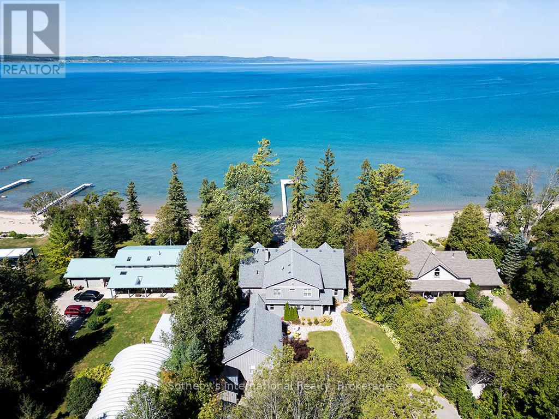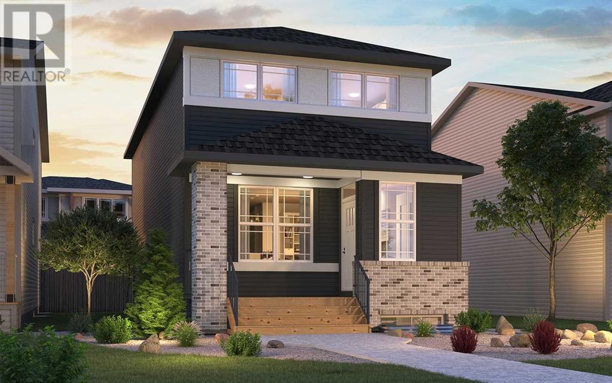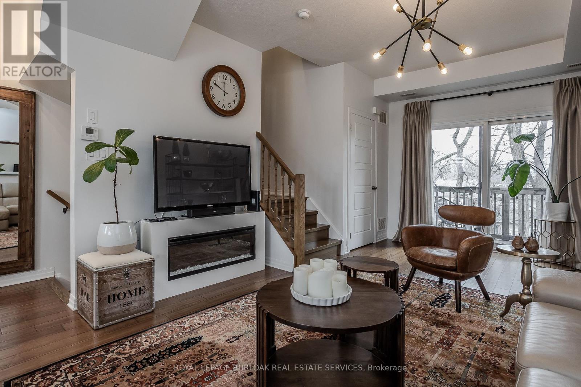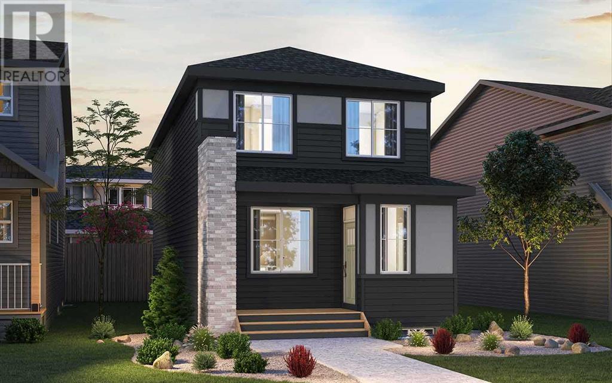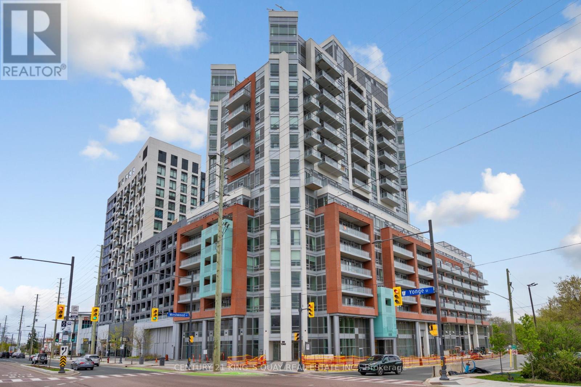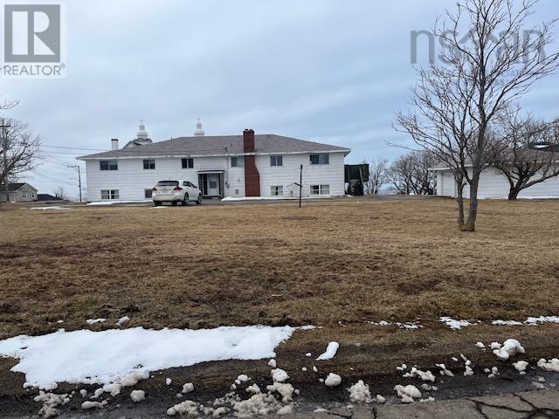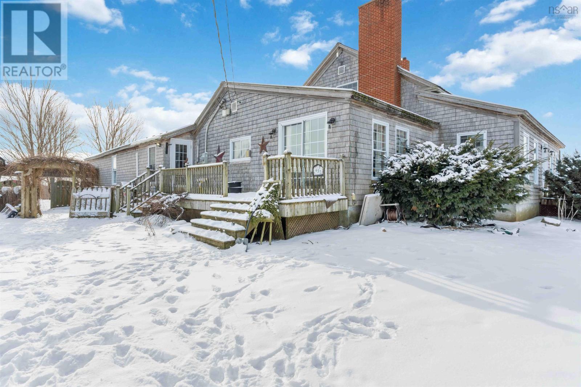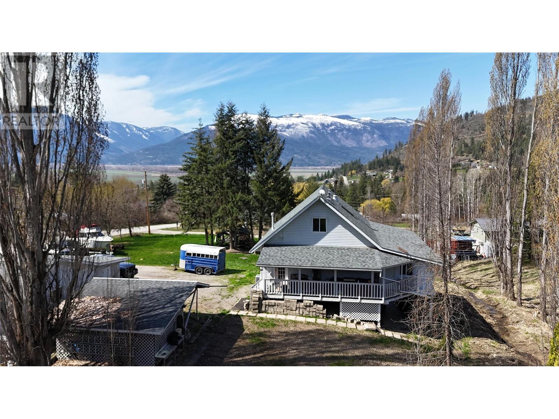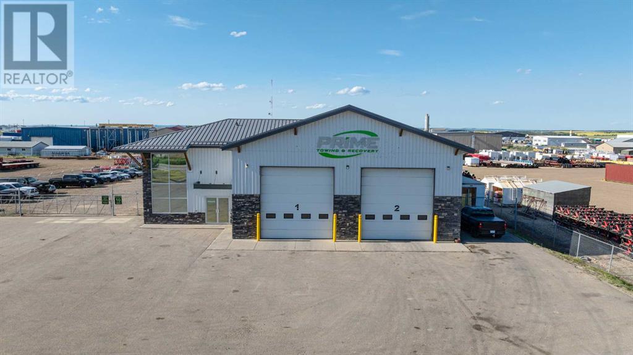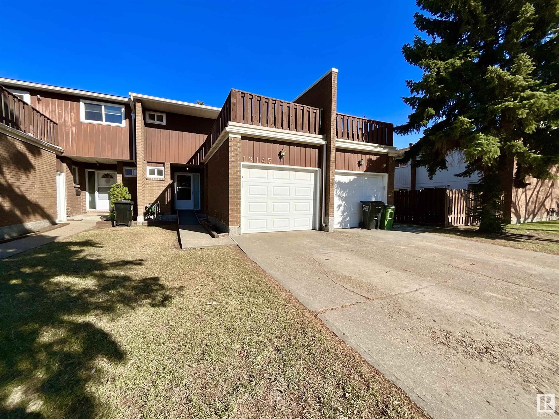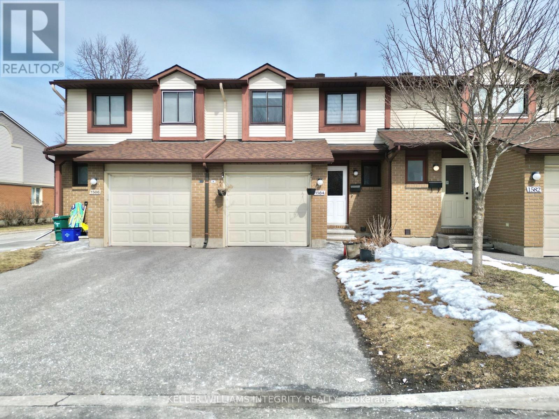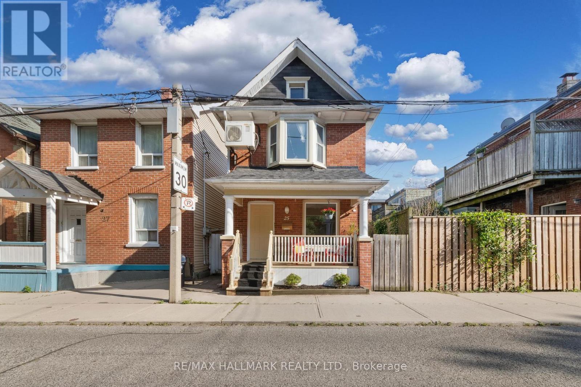Lot Betty Lane
Upper Rexton, New Brunswick
Are you searching for a peaceful retreat to slow down and enjoy nature's tranquility? This stunning 1.93-acre lot offers the perfect escape, complete with deeded access to the Richibucto River, just a short walk away. Whether you're looking to launch your boat, kayaks, or canoes, or simply relax on the beach, this location has it all. The property features three outbuildings, including two storage sheds and a bunkhouse, along with a 2017 Outback trailer (model 328 RL), spacious decks, and an above-ground pool. With two septic hook-ups, you can easily accommodate travel trailers for family members, making it ideal for extended stays. This property is perfect for unwinding and soaking in the serene surroundings, with breathtaking sunrises and sunsets. Call today for more information. (id:57557)
106 Highland Crescent
Toronto, Ontario
Most Sought After Neighborhood Of York Mills And Bayview On Most Sought After Crescent - Welcome To Highland! Outstanding Custom Residence Defined By Fine Craftsmanship, Discerning Style & Functionality. Vast Tree-Lined Property At Coveted Address In Exclusive South York Mills Enclave. Designed For Gracious Living & Entertaining W/ Luxury Appointments & Superb Attention To Detail. Stately Entrance Hall Impresses W/ Two-Storey Cathedral Ceilings, Circular Staircase, Crown Moulding & Oak Floors. Elegant Living Room Presents French Country Fireplace W/ Marble Surround, Herringbone Oak Floors & South-Facing Bow Windows. Formal Dining Room W/ Adjoining Servery. Exemplary Gourmet Kitchen Renovated In 2013 W/ Custom Soft-Close Cabinetry, Oversized Central Island, Walk-Out To Backyard Retreat, Sunlit Breakfast Area & Best-In-Class Appliances. Warm & Inviting Open Concept Family Room W/ Custom Entertainment Center & Fireplace. Distinguished Main Floor Office W/ Bespoke Wood Paneling Throughout. Remarkably Spacious Primary Suite Featuring 2 Walk-In Closets & Spa-Like 5-Piece Ensuite 2013 W/ Marble Finishes, Heated Floors & Soaking Tub. Second Bedroom W/ Walk-In Closet & 5-Piece Ensuite W/ Soaking Tub. Bright Third Bedroom W/ Large Walk-In Closet & 4-Piece Ensuite. Dual Primary Bedrooms 4 A Multi-Generational Family Or Adult Child W/ Abundant Storage. Lower Level Presents Extraordinary Scale For Entertaining, Cozy Movie Room W/ Wood-Burning Fireplace & Full Bathroom. Spectacular Backyard Oasis W/ Expansive Barbecue-Ready Deck, Gardens, Mature Trees & Unobstructed Sunlight. Graceful Street Presence Showcasing Tumbled Brick Masonry, Meticulous Landscaping & Soaring Pine Trees. Unparalleled Location Near St. Andrews-Windfields, Minutes To Top-Rated Schools, Granite Club, Golf Courses, Parks, Transit & Major Highways. The Ultimate In Lavish Family Living. (id:57557)
306 729 101st Avenue
Tisdale, Saskatchewan
Desirable top floor condo unit in Maple Ridge Tisdale overlooking to the north and east. Almost 1200 sqft of well laid out space featuring 2 bedrooms and 2 bathrooms along with a large kitchen open to the dining and living areas. This unit also features plenty of storage closets, laundry room, ensuite, balcony to the north, air conditioning, cupboards with pull outs, murphy bed in spare room, under ground parking and storage locker. Well updated unit in a beautiful spot. Have a look for yourself. (id:57557)
1191 Sunset Drive Unit# 1106
Kelowna, British Columbia
Rarely Available 3 BEDROOM, Nearly 1,400SF, 3-sided Corner Unit. A Massive, 462SF, wrap around Balcony with Water and Mountain view! There is nothing like it. Absolutley gorgeous living area with perfect layout surounded by glasses on 3 sides. Panoramic views from anywhere in the living area with incredible amenities. This luxurious condo has an open plan with chef's gourmet kitchen, modern feel with stainless steel appliances, high ceilings and a massive (the largest) wrap around balcony for outdoor entertainment enjoying the fabulous views. Resort style Amenities are exceptional: a 1.3-acre oasis featuring 2 outdoor pools, outdoor lounging with fire pits, pickleball court, 2200 sq.ft. indoor health club with yoga studio, entertainment/kitchen area, business centre, & guest suites. Enjoy restaurants and coffee shops below, walk to the beach, lake, downtown or yacht club. Everything close by! Pets are ok, 2 dogs or 2 cats or one of each. Rentals allowed for 30 days minimum. 2 parking spots & 1 storage locker. Excellent Tenants! A complete package. (id:57557)
247 Aikens Road
Dunnville, Ontario
Immaculate 3 bedroom brick bungalow in quiet location steps to the Lake with oversized double garage and panoramic country views. Stunning home features an open concept kitchen, vaulted living room with fireplace leading to covered raised porch, double paved driveway, oversized garage with stairs to lower level, large bedrooms and living spaces, and the lower level offers a family room with wood burning stove, large storage area, and room to grow. Enjoy quiet country evenings around a fire or spend days in the yard loaded with perennials and fruit tress. Located just outside of the town of Dunnville offering schools, parks, boat launches, local hospital, and all amenities this may be the lifestyle you have been looking for. Call Today! (id:57557)
3175 Chinook Winds Drive
Airdrie, Alberta
The 'Bristol' is a new model with an intelligent design that features 2 living areas, 3 bedrooms, 2.5 bathrooms + a full basement with side entrance. At just over 1,700 square feet of living space, this new home has plenty of space for a growing family. The great room is located at the front of the home with large windows that allow the sunshine to flow through the home all day long. The south exposure provides optimal natural light for a bright and open space. A cozy electric fireplace completes the main living area. The kitchen has a large island with quartz countertops and a very large pantry for everyday convenience. The kitchen overlooks the dining area - making this the perfect spot to entertain. On the second level is a central bonus room that separates the primary suite from the secondary bedrooms. The primary bedroom is complete with a large walk-in closet and full en suite complete with dual sinks and a walk-in shower. Two more bedrooms, a full bathroom and laundry room complete the second floor. The basement has all of its suite rough-ins - making future development so much easier (basement suite subject to local municipality approval and permits). The basement also has its own private access via a side entrance. Completing the property is a large backyard and concrete parking pad for two vehicles - saving significant costs if you'd like to build a garage in the future. This brand new home is currently under construction with possession estimated for June this year. Purchase with confidence - full builder warranty + Alberta New Home Warranty is included with this brand new home. **Please note: Photos are from a show home model and are not an exact representation of the property for sale. (id:57557)
76 Cambridge Avenue
Hamilton, Ontario
Welcome to this charming 3-bedroom, 2-bathroom home that offers the perfect blend of comfort and convenience. Located in a desirable neighborhood, this home boasts a thoughtfully designed layout with a spacious bedroom, full bathroom, and convenient laundry facilities all on the main floor, making it ideal for single-level living or easy accessibility. Upstairs, you'll find two additional well-sized bedrooms, providing ample space for family or guests. The private backyard offers a serene retreat, perfect for outdoor gatherings, gardening, or simply unwinding in a tranquil setting, Tenant has access to shed. 1 Parking Spot included. Situated just moments away from the vibrant shopping district on Ottawa Street, you'll enjoy easy access to a wide variety of shops, restaurants, and local amenities. This location offers the ultimate in convenience, with everything you need just a short distance away. This rental property is a must-see. Don’t miss the opportunity to make it yours! Tenants are responsible for all utilities. Snow removal and lawn care are tenants responsibility. (id:57557)
270 Commercial Street
Glace Bay, Nova Scotia
Stately building in the centre of downtown Glace Bay with many upgrades including a steam furnace that was installed in April 2024, electrical upgrades, steel roof installed in 2016, two heat pumps within the last five years, blown-in insulation in 2019 and carpeting in the upper level in 2017. The lower level has a 47' x 41' hall with a large kitchen, two washrooms and several office spaces. There is also a functioning pipe organ in the building. So many possibilities. (id:57557)
8 - 420 Newman Drive
Cambridge, Ontario
2174 Sq ft Brand New Premium Huge End Unit Freehold Townhome for Sale in Cambridge. 4 Big size Bedroom & 2.5 Bath with Tons of upgrades. ( LOT SIZE 44' X 96')Open to below on main entrance. Tons of windows for natural light, Backing on to Ravine & Pond. Modern style impressive exterior and interior. The main floor has a 9 feet ceiling & huge Library/Office, Laundry, Huge Great Room/Family with Tons of massive size Windows, Fireplace and Hardwood and tiles. Modern style Kitchen with massive Centre island all with quartz countertop and brand new appliances. Powder room, multiple linens, entrance from the garage & Modern style Main doors. The 2nd floorhas massive size 4bedrooms with double closets. Master bedroom has a luxurious ensuite with an upgraded frameless glass shower. Massive size unfinished Basement with basement bathroom rough in. POTL fee is $193.45 month. (id:57557)
13 - 14 Charlotte Place
Brockville, Ontario
Well kept building right in the heart of Brockville! If you are looking for a low maintenance life style, then condo living is for you. This third floor, two bedroom condo has been freshly painted, has newer appliances (including a dishwasher, stove, a BRAND NEW refrigerator on order, microwave and portable washer and dryer) updated lighting, and has a bonus storage room right in the unit. What sets this one apart from the rest is the extra window in the dining room area, only available on the end of the buildings. The balcony also allows for extra light and breeze, a spot to enjoy your morning coffee. The building itself is very well maintained, from the parking lot to the hallways to the on-site laundry - clean and welcoming! Possession is negotiable here, could be as quick as 30 days from acceptance of an offer! (id:57557)
1524 Westview Crescent
Selwyn, Ontario
Nestled on the serene shores of Buckhorn Lake, this exceptional 4+1 bedroom, 5-bathroom estate combines sophisticated design with a true love for entertaining. Boasting over 5000 sq feet of living space and just under 200 feet of pristine water frontage, this open-concept home maximizes every inch of its breathtaking views, making it the perfect retreat for both relaxation and lively gatherings.As you step inside, you're greeted by soaring ceilings and expansive living spaces designed with the finest materials and craftsmanship. The gourmet kitchen is a chef's dream, featuring custom cabinetry, and an oversized islandideal for hosting family and friends. The great room flows seamlessly into the dining and kitchen areas and opens up to an incredible outdoor living space, complete with an oversized deck, perfect for alfresco dining or simply enjoying the magnificent sunsets.The spacious primary suite offers a private sanctuary, complete with a spa-like ensuite and large windows framing panoramic views of the lake. Each of the additional three bedrooms is generously sized each with an ensuite or semi ensuite bath.This home is an entertainers dream, with expansive indoor and outdoor spaces that make hosting gatherings a breeze. Whether its a summer soirée on the deck or a cozy winter evening by the fire, youll have the perfect backdrop year-round. The massive garage offers ample room for cars and storage along with a workshop.The pièce de résistance of this home is its unbeatable location with unobstructed views of the water and spectacular sunsets every evening. This is lakeside living at its finest, where luxury, comfort, and nature converge. **Sky has be AI edited in some photos** (id:57557)
359352 Grey 15 Road
Meaford, Ontario
Luxury Waterfront Living. Enjoy the stunning views of Georgian Bay and breathtaking sunsets from this well appointed, private, custom built, 6 bedroom waterfront home located in the desirable village of Leith. Boasting a RARE, PRISTINE, SANDY, FAMILY FRIENDLY BEACHFRONT on Georgian Bay waterfront with an expansive dock, numerous decks, patios and swim spa surrounded by immaculate gardens. Designed to capture the waterfront views, no details were overlooked in this exquisite, beautifully renovated home featuring an open concept main level with vaulted ceilings, stone fireplace, hardwood floors, custom millwork throughout, gourmet kitchen, a remarkable four season sunroom and a private guest wing with recreational room. Only 2 hours North of Toronto, this will be your family and friends favourite destination for years to come. Your very own luxury, private waterfront retreat! (id:57557)
3183 Chinook Winds Drive
Airdrie, Alberta
The beautiful 'Oxford' built by Brookfield Residential is a fully detached home offering nearly 2,000 square feet of living space above grade + a full basement with its own private side entrance. Situated on a private lot measuring at nearly 3,300 square feet, this property has plenty of living space both inside and outside! The open concept main living area has a large kitchen that opens to both the great room and dining area - creating the perfect space for entertaining. The kitchen is complete with a suite of stainless steel appliances including a chimney hood fan and gas range. The main level is complete with a bedroom that has its own private ensuite, a mud room, and a 2pc powder room. On the second level there is a central bonus room that separates the primary suite from the secondary bedrooms. The expansive primary bedroom includes a large walk-in closet and private 4pc ensuite with dual sinks and a walk-in shower. Two more bedrooms, a full bathroom and a laundry room complete the second level. The basement has its own private side entrance and awaits your imagination. The lot has a double concrete parking pad with enough space to add a garage in the future if desired. This brand new home comes with builder warranty as well as Alberta New Home Warranty - allowing you to purchase with peace of mind. **Please note this property is currently under construction with a ~June 2025 possession date - photos are not an exact representation of the property for sale. (id:57557)
51 - 70 Plains Road W
Burlington, Ontario
Welcome to this beautiful 2-bedroom, 2-bathroom Aldershot gem offering 1,182 sq ft of thoughtfully designed living space, right in the heart of South Burlington. This turnkey home is ideal for professionals, first-time buyers, or downsizers looking for low-maintenance living without sacrificing comfort, location, or lifestyle. Perfectly situated just steps from a wide variety of amenities including shopping, restaurants, and cafes, and only mins to Burlington's stunning waterfront, marina and Royal Botanical Gardens, this is city living at its finest with a community feel. Step inside to a welcoming foyer, along with a convenient 2-pc powder room. Upstairs, the second floor unfolds into a bright, open-concept living space that's perfect for everyday living and entertaining. Hardwood flooring adds warmth, while the renovated kitchen impresses with quartz countertops, quartz waterfall island, chic tile backsplash, under-cabinet lighting, and stainless steel appliances. The eat-in layout allows for casual dining, while the generous living room provides a relaxing atmosphere, complete with a walkout to a private balcony ideal for hosting or simply relaxing outdoors. The third floor features durable laminate flooring and two spacious bedrooms. The primary bedroom is light-filled, with two windows and a large closet. The second bedroom offers great flexibility - perfect for guests, a home office, or a nursery and features its own walkout to a separate private balcony, giving everyone their own space to unwind. A modern 4-pc main bathroom completes the upper level. This well-maintained complex includes visitor parking and allows BBQs, making it both functional and community-friendly. One designated parking space is included. With an unbeatable location, quick highway access, modern finishes, and generous living space across three levels, this townhome offers the perfect blend of lifestyle and practicality. Just move in and enjoy everything Burlington has to offer! (id:57557)
850 Livingston View Ne
Calgary, Alberta
An incredible opportunity to own a brand new home in the desirable new community of Livingston with immediate possession! This home is situated on a bright and sunny lot with a south-facing front yard - allowing natural light to pour through the main level all day long. Featuring 4 bedrooms, 3.5 bathrooms and two living spaces + an undeveloped basement with a private side entrance, this property is perfect for investors, multi-generational living or those that want a large family home with space to grow! Built by Brookfield Residential, the Oxford model is a stunning home boasting nearly 2,000 square ft. of living space. This open concept main floor has 9 ft. ceilings and extended height cabinets and a large island with a gourmet kitchen package including chimney hood fan and built-in oven + microwave. The main floor features a large great room with plenty of natural light and a main floor bedroom with its own full en suite! Luxurious and resilient LVP and tile flooring flow throughout the main level, making it perfect for those with children and pets. The upper level features a central bonus room that separates the primary bedroom from secondary rooms. Enjoy the luxury of this large primary suite and a beautiful ensuite bathroom with dual sinks and a walk-in shower. Two more bedrooms, a full bathroom and a laundry room complete the second level. The basement has direct access via a side entrance and is undeveloped - awaiting your design touches! This home is brand new and comes with builder warranty + Alberta New Home Warranty! The Oxford really does offer it all - 4 bedrooms with one being on the main level, 3.5 bathrooms, 2 living areas + a private backyard and double parking pad *Please note: Photos are from a show home model for representation purposes and are not an exact representation of the property for sale. (id:57557)
1004 - 8888 Yonge Street
Richmond Hill, Ontario
Landmark 15 Story Building by Metroview. Brand New 3 Bedroom + Den corner suite, w/ 3 Bath, 2 side-by-side parking and locker. Enter through the Solid Core Wood door w/ privacy Peephole & matte black hardware w/ Entryway lighting. Spacious Open concept living area, 3 separate balconies, skylines of city views, and nature-lined treetops. Sleek Elevated finishes, Large windows filling the suite w/ Natural light, 9' smooth ceiling, two-toned Kitchen w/ Contemporary Cabinetry, Under Cabinet Valance Lighting, Stainless steel Undermount Sink w/pull down Faucet, Waterfall Countertop w/ polished edges complete w/ modern advanced Energy Star appliances. Quartz Countertops in en-suites finished w/ Porcelain tiles/slabs, a Soaker tub, Rainfall Showerhead & or Glass enclosed walk-in Shower. Separate Laundry room w/ High Efficiency Washer and Dryer. An extra bonus room to make into your home library, an additional quiet work area or home studio. Engineered Hardwood Herringbone Flooring throughout. Turn Key, brand new, everything you need and more. Iconic Yonge Street, Central Location, Walking distance to Amenities & Services, Top Rated Schools, Shopping, Restaurants, Transit, 8 minute walk to the Go station, HWY access. Social Lobby, High speed Elevators, State of the art Fitness Center, Pet Spa, BBQ station, Media, indoor /outdoor spaces for Yoga & Pilates, Private event space w/chefs Kitchen, Zen Garden & Water features, Dream Space dedicated area for children, 24hr concierge & 24/7 closed circuit video surveillance, High speed internet, Energy Efficient building w/sustainable features implemented, thoughtfully created and designed by Northgrave Architect Inc., U31 Design & exterior amenities designed by landscaped architect by Strybos Barron King. All Taxes, Fees and Measurements to be verified by Buyers or Buyers Rep.. Offers anytime, Thanks for showing. (id:57557)
47 Upper Railway Street
Inverness, Nova Scotia
This could be an incredible investment in the heart of Inverness. 1 storey home that contains over 5000 square feet of finished rooms on two levels. A newly created site that has frontage on three streets with loads of development possibilities. This could be your new home or a possible multi unit building. Loads of room for four more units. The possibilities are tied to your imagination. The site is surveyed. You do not see many properties like this in Inverness and if you are looking for an investment property this is it. (id:57557)
432 Riverdale Road
Riverdale, Nova Scotia
Opportunity is knocking! This incredible estate is situated on over 20 acres of pasture and forest with 250 feet of waterfront on Provost Lake. This updated home has been meticulously maintained and it shows. Walking into the large foyer, the sunlight fills the room and shows off the hardwood floors. The open concept kitchen, living and dining area are bright and boast granite and butcher block countertops, wood beams and a wood burning fireplace, as well as a den/office and a library leading to the primary bedroom with ensuite on the main floor. There are three bedroom upstairs as well as ample storage. Even the walk out basement is bright with a wine room and a planting station, and it gets better! Outdoors you have a large barn, and a blacksmith shop with an ox sling and a forge, a greenhouse, a workshop, and a fish pond with grapevines wrapping around the fenced seating area. The list goes on, but come and see for yourself just how magnificent this property is! (id:57557)
610 Wynndel Road
Wynndel, British Columbia
3/4 Acre with small brook through property! Located in Wynndel this 3 bed, 3 bath home features terrific views with 2 decks (one off Primary Bedroom) towards the Selkirks, Covered Verandah (8 by 24) Enclosed Games room (35 by 11) Walk out lower level with covered (35 by 11) patio. Main floor living is open concept with large kitchen (gas stove) and plenty of room for family and guests. Lower level has large family room and kitchen with a cozy wood stove to make those crispy nights that more enjoyable! Top floor has expansive Primary Bedroom (20 by 16) with ensuite and double vanity. Forced air natural gas and AC for summer make this home worth considering! There is a 32 by 24 shop/garage with attached 32 by 11 storage area. Shop has 220 for welding or large tool power! Wood storage is simple with 15' by 20' covered area. The Gardener can rejoice as there are Plumb, Apple and Pear Trees with Grapes all producing fruit each summer/fall! For country living at a care free pace this home is it! Call your REALTOR® today! (id:57557)
9020 150 Avenue
Grande Prairie, Alberta
This 5,800-square-foot building is located on a fully fenced and graveled 2.00-acre yard, and offers a 50' by 80' shop space with two pull-thru bays and four 16' by 16' overhead doors. Ideal for any company needing ample room without breaking the bank, the building features asphalt parking at the front and a generous yard with ample turning radius for equipment at the rear. The office area includes a reception, three main floor offices, three upstairs offices, a washroom on both floors, and a lunch area. Contact your Commercial Realtor® today for a viewing. (id:57557)
9797 Hunsden Side Road
Caledon, Ontario
Welcome to 9797 Hunsden Sideroad. This exceptional Country Stone Bungalow is paired with a huge drive shed/workshop, perfectly situated on a secluded and picturesque lot over 6 acres, in the highly sought-after Cedar Mills/Palgrave area, within the rolling hills of Caledon. Enjoy expansive, panoramic views of the countryside from every window the perfect blend of privacy and beauty. The home has seen several key updates, including a new roof completed in 2019, a well drilled in 2020, and a brand-new dishwasher installed in 2025. The lower level features radiant heat flooring throughout, adding extra comfort and efficiency to the finished basement space. The property also boasts GEOTHERMAL forced air heating and cooling, plus GEOTHERMAL in-floor radiant heating in the finished basement. A 22kW backup generator with automatic transfer switch provides peace of mind. Step outside and relax in the custom saltwater 20' x 40' in-ground pool, complete with a Hayward Omni Logic smart control system. The professionally finished basement includes a gas fireplace, a bathroom with heated floors, radiant heated flooring throughout, and an infrared sauna. The great room is equipped with surround sound, while additional features include a security system, central vacuum with attachments, satellite dish, and rough-in for additional radiant heat. Included are two garage door openers with remotes, the new built-in dishwasher (2025), and built-in microwave. The property also includes an owned water heater and water softener. The insulated metal shop (30' x 50') is a standout feature, with a 12' x 12' door, air compressor, and car hoist ideal for contractors, landscapers, hobbyists, or anyone operating a business from home. Solar panels on the shop feed directly into the hydro grid, generating approximately $10k per year in income. Two 40-ft shipping containers provide extra storage or versatile workspace options. This is a rare opportunity to own a turn-key, multi-functional property (id:57557)
13147 34 St Nw
Edmonton, Alberta
Welcome to this beautifully renovated townhome in the convenient & family-friendly community of Belmont. Offering nearly 1300 sq ft on the main & upper levels plus a fully finished basement w/ cozy fireplace, this home is move-in ready and thoughtfully upgraded throughout! 3 BEDROOMS + 2.5 BATHROOMS! The main floor features a newer maple kitchen w/ tile backsplash, updated appliances, & ample counter & cabinet space. The bright dining area is filled w/ natural light, & the spacious living room is perfect for entertaining or relaxing. A large foyer, 2-piece bath, custom built-ins, & access to the single attached garage complete the main level! Upstairs offers 3 oversized bedrooms including a spacious primary suite with its own balcony—ideal for enjoying sunsets. The main bath has been fully renovated. Additional features include an extended driveway for extra parking 3 CARS and full wheelchair or disability accessibility! Close to schools, shopping, the River Valley, Yellowhead and Henday! (id:57557)
1584 Hoskins Crescent
Ottawa, Ontario
Move-In Ready! This beautifully updated 3 bed, 3 bath condo townhome is located in a highly desirable, family-friendly community just steps from parks and all the amenities Orleans has to offer. The main floor features a bright, open-concept layout with a spacious eat-in kitchen and an L-shaped living/dining room, complete with a cozy wood-burning fireplace perfect for relaxing evenings. Upstairs, you'll find three well-proportioned bedrooms, including a generous primary suite with a walk-in closet and private 2-piece ensuite. The fully finished basement offers excellent additional living space with a large family room, dedicated laundry area, and ample storage. (id:57557)
25 Norwood Terrace
Toronto, Ontario
Welcome to 25 Norwood Terrace, a duplex offering immediate rental income and the flexibility to easily convert into a single-family home. A fantastic opportunity for both investors and end users! The upper unit, leased since 2022, features a spacious bedroom, open-concept living/kitchen area, and a balcony. The main and lower unit, leased starting January 2025, includes a bright living/dining space, a modern kitchen with deck access, ensuite laundry, and a 3-piece bathroom. The lower level offers two bedrooms, a 4-piece ensuite, and extra storage. Situated on a quiet, tree-lined street, just steps from transit (GO & subway) and a daycare. Zoned as a duplex by MPAC. Some photos are virtually staged. Don't miss this excellent investment or homeownership opportunity! (id:57557)

