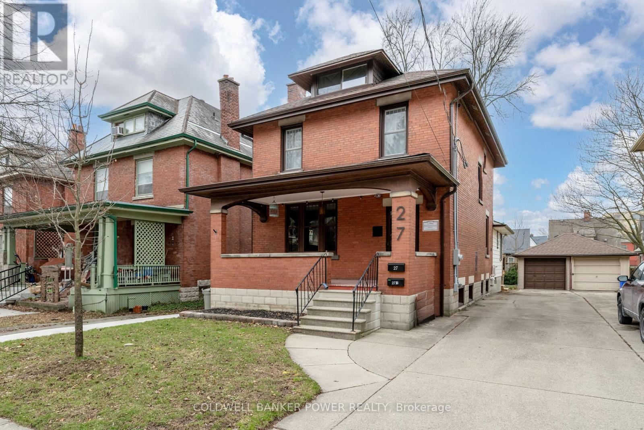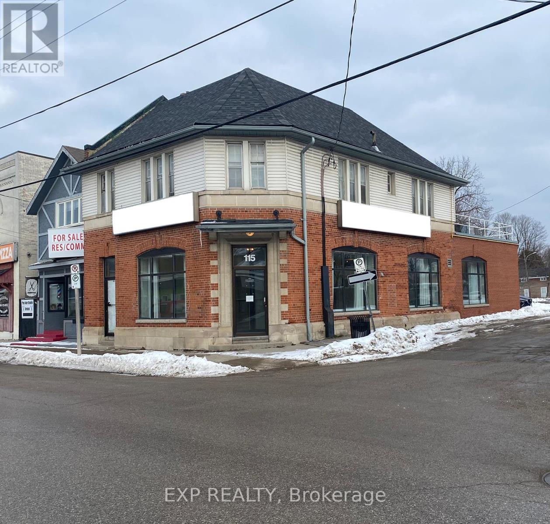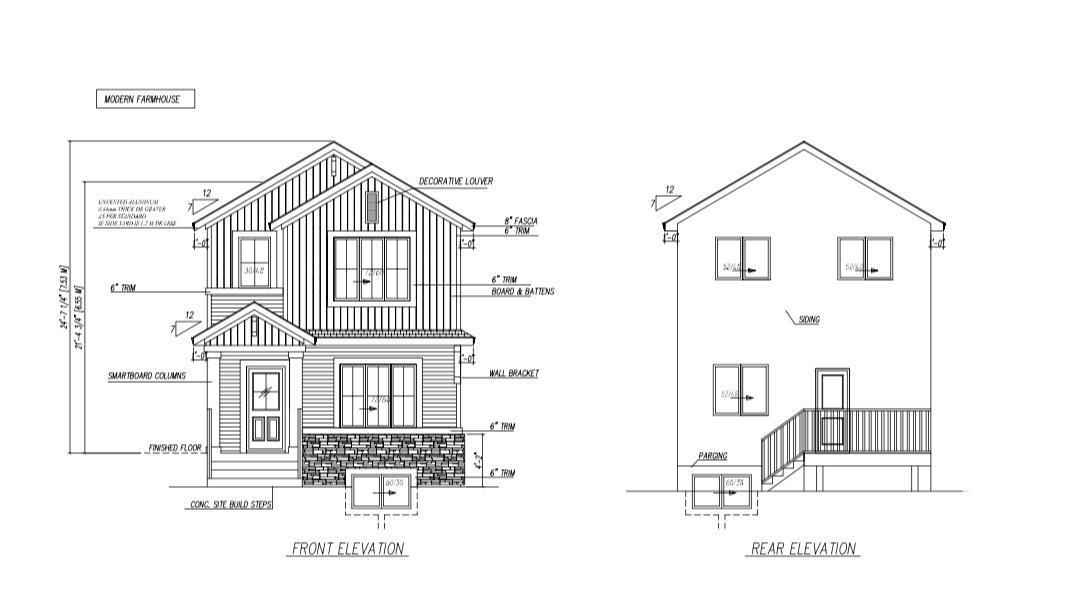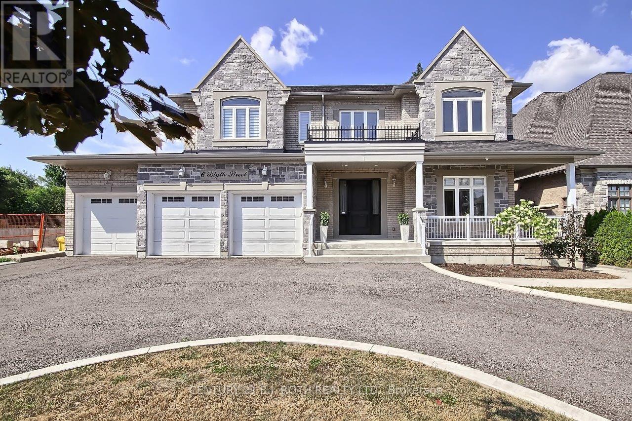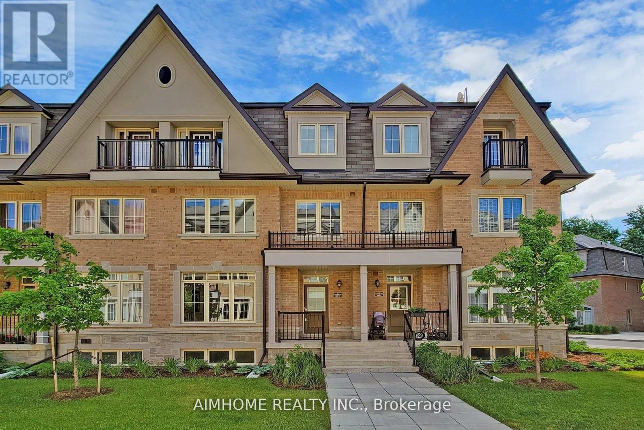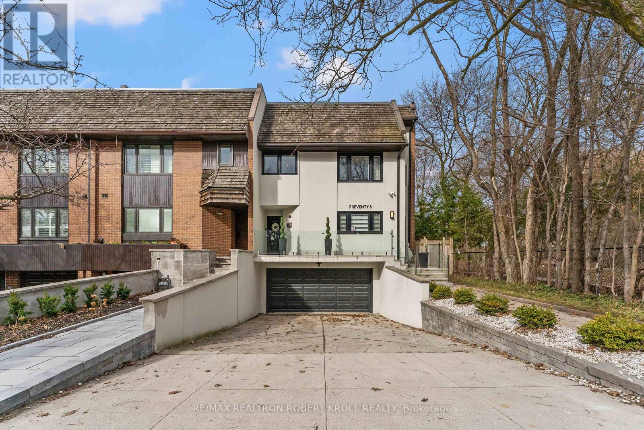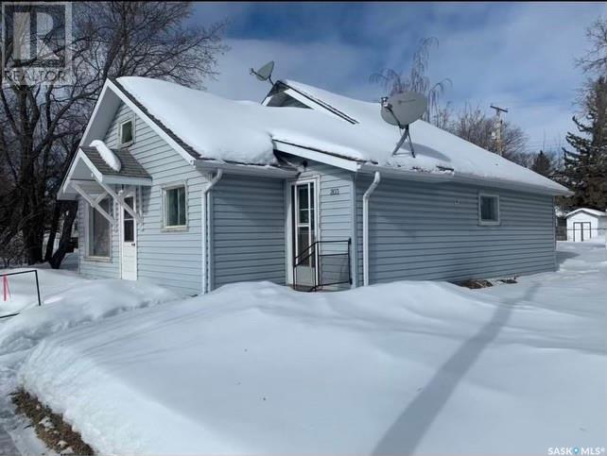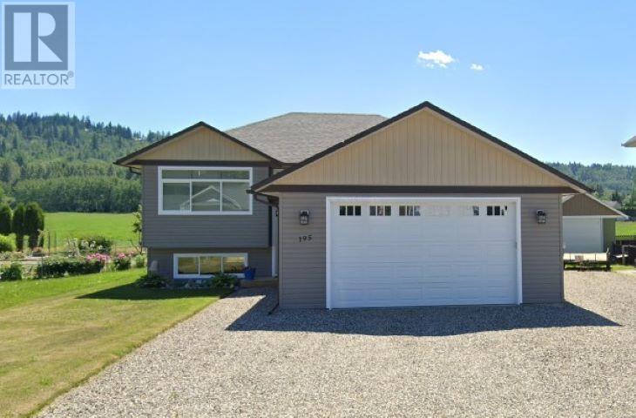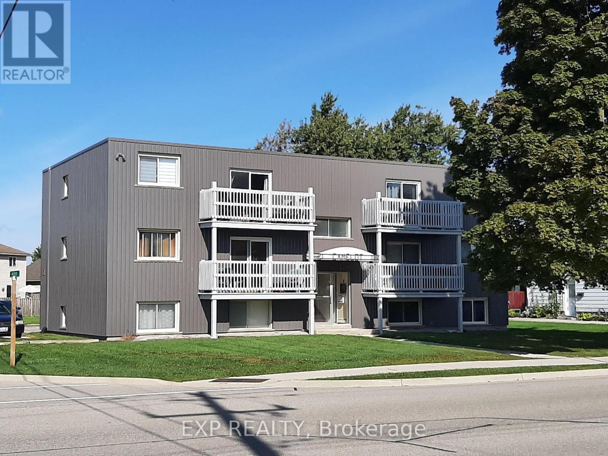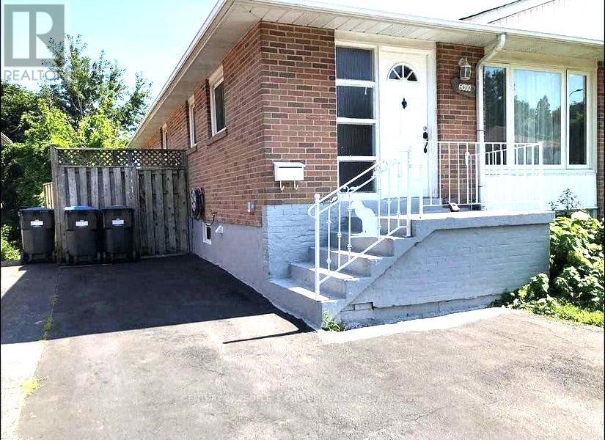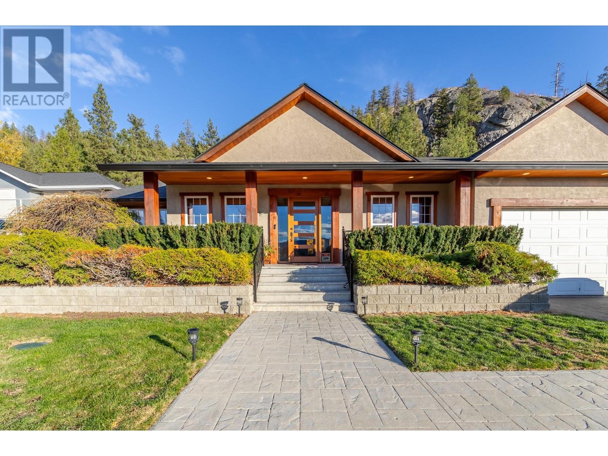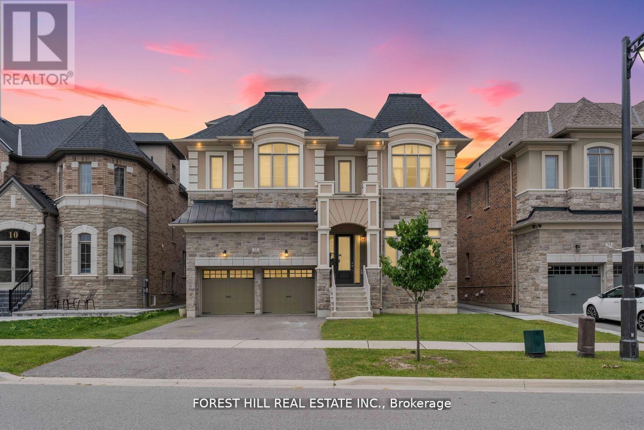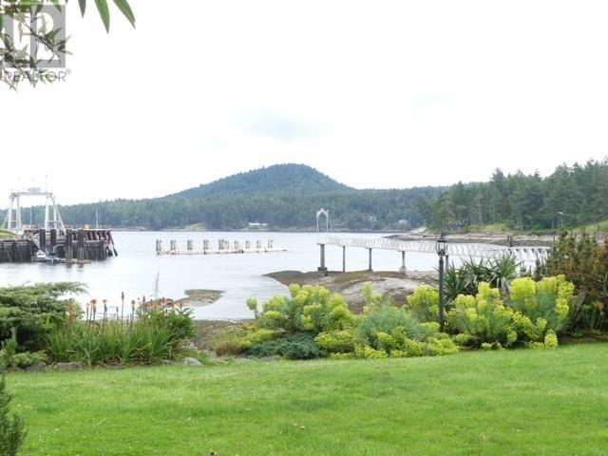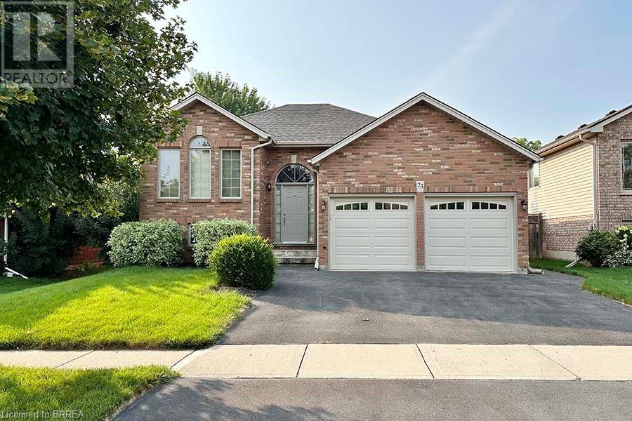1470 Topsail Road
Paradise, Newfoundland & Labrador
Commercial property in a prime location. Almost a half acre. There are two services available on property, one on Topsail Rd. And one on Heightview. The possibilities are endless. Great for many different businesses or possible triplex, condo building, apt. Building etc. May need zoning change depending on what you want to put there. 147 ft. On topsail rd. And 131 ft. Going up heightview (id:57557)
3104 - 225 Webb Drive
Mississauga, Ontario
RemarksPublic: Attention Investors & Young Families! This stunning 1-bedroom + den, 1.5-bathroom condo in the heart of Mississaugas City Centre is a turnkey investment with AAA tenants already in place, paying an impressive $2,725/month + utilities. Enjoy breathtaking city views from your private balcony while benefiting from a high-demand rental location. With 856 sq ft of living space, this unit boasts an inviting open concept layout flooded with natural light, creating an airy ambiance throughout. Inside, discover a sleek interior featuring stainless steel appliances, including a brand new microwave, adding both style and functionality to the kitchen. The building offers top-tier amenities, including an indoor pool, rooftop patio with BBQ area, sauna, steam room, and a state-of-the-art gymideal for attracting quality tenants. Plus, with a 24/7 grocery store right in the building, convenience is unbeatable. Just steps from Square One Mall, public transit, top dining, and entertainment, this is a rare opportunity to own a prime income-generating property. Dont miss out on this investors dream! Photo #7 of the living space, photo #11 of the dining room and photo #12 include virtual staging. (id:57557)
27 Belgrave Avenue
London South, Ontario
Are you dreaming of refined living with the upside of rental income and investment potential? Nestled in the heart of one of London's most sought-after neighborhoods, 27 Belgrave Ave seamlessly blends timeless character with modern updates. This beautifully maintained 2.5-storey home offers 3 bedrooms, 2 full bathrooms, and a thoughtfully preserved interior that highlights original woodwork and historic charm. A stunning, brand-new kitchen serves as the heart of the home, featuring a full suite of premium Thermador appliances, custom cabinetry, and elegant finishes, making it a dream for both everyday living and entertaining. The property also includes a fully licensed 2-bedroom basement apartment with a separate entrance, currently generating $1,950 per month in rental income. Whether you're an investor or a homeowner looking to offset your mortgage, this legal suite is a rare and valuable asset. Significant upgrades to the homes electrical, plumbing, and HVAC systems ensure long-term comfort and peace of mind, while the spacious, light-filled main and upper floors provide plenty of room for family living. The undeveloped half storey provides opportunity to expand living space or investment potential. The prime location offers easy access to schools, parks, downtown amenities, and public transit, making this an ideal opportunity for those seeking both character and convenience. This is more than just a house its a smart investment and a chance to own a piece of London's history with the added benefit of rental potential. Don't miss out on this exceptional property schedule your private showing today! Full list of upgrades and expenses available upon request. 3D TOUR AT THE LINK BELOW. (id:57557)
115 High Street
Georgina, Ontario
Prime High-Traffic Commercial Space in Sutton West! Location, Location, Location! This renovated 1,950 sq. ft. commercial space is located on the bustling main street of Sutton West in the rapidly growing Town of Georgina. Offering multiple entrances and a bright, open layout, this versatile property is perfect for a range of businesses including retail, franchises, law offices, dental or dermatology clinics, or showrooms. Situated on a high-visibility corner lot, the brick building features dual signage exposure ideal for attracting attention from both directions. Originally a bank, the space boasts high ceilings and a wall of windows that flood the interior with natural light. It also includes ample storage, and is fully wheelchair accessible, including bathrooms. Key features include: Ample parking, gas furnace, excellent exterior signage opportunities, Close proximity to schools, banks, Home Hardware, No Frills, Sobeys, and newly developed subdivisions. **EXTRAS** Georgina is an up-and-coming town experiencing rapid growth, with Sutton located amidst charming and historic lakeside communities like Jacksons Point, Roches Point, Sibbalds Point Provincial Park, and Keswick. (id:57557)
6 Westwyck Li
Spruce Grove, Alberta
Welcome to this stunning brand new home in the desirable community of Fenwyck! Step inside to discover an open-concept living space filled with natural light, thanks to oversized windows that brighten both the kitchen and living room. The main level showcases luxurious vinyl plank flooring, a sleek kitchen with quartz countertops, ample modern cabinetry, a cozy fireplace, and the added convenience of a main floor bedroom with a full 4-piece bathroom. Upstairs, you’ll find three spacious bedrooms, a 4-piece bathroom perfect for family or guests, plus a luxurious 5-piece ensuite in the primary bedroom. The upper level also includes a bonus room and convenient upstairs laundry. This home comes with a separate entrance, offering potential for a future basement suite. The spacious backyard is complete with a double detached garage—perfect for your growing needs. Buyers still have the exciting opportunity to choose select finishes and add their personal touch to make this home truly their own. (id:57557)
11 2306 Twp Road 540
Rural Lac Ste. Anne County, Alberta
Come and love in love with this 5.96 Acre lot! Located in the community of Heather Downs you will find this spacious 1800+sq ft modular bungalow (single level) that offers 3 bedrooms and 2 baths. A bright open-concept living/dining/kitchen area boasts solid maple cabinets, stainless steel appliances, a farmhouse sink, and an Italian commercial-grade gas stove with a full-height backsplash and a wood burning stove. The primary suite includes a walk-in closet and a luxurious 5-piece ensuite. On the opposite wing, you'll find a den, 2 large bedrooms, a 4-piece bath, pantry, and mudroom. The property also includes a 40’ x 42’ garage/workshop, and it’s fenced and cross-fenced for horses and other animals. Out building include a horse shelter. Conveniently located just minutes from HWY 16 and access to the Lac Ste.Anne trail system just 2 kms west, this acreage is bursting with potential! (id:57557)
Ground Floor - 5444 Main Street
Whitchurch-Stouffville, Ontario
The Ground Floor With Separate Entrance Could Be Used As A Home Office/Studio. Bright & Spacious. Laminate Floor. Walking Distances To Shopping Center, Restaurants, Bank,Parks And Much More! (id:57557)
6 Blyth Street
Richmond Hill, Ontario
An Unparalleled Opportunity to Own in this Prestigious Oak Ridges Location! Rarely offered custom built home with exceptional craftsmanship. Situated on a magnificent and expansive 75 x 200 premium ravine lot, this stunning residence is perfectly positioned to offer breathtaking views and a lifestyle defined by privacy and comfort. Meticulously constructed with the highest standards of workmanship and top-tier materials, this home boasts over 7,000 square feet of exquisitely finished living space, thoughtfully designed for both elegant entertaining and everyday family living. The main level showcases a highly functional open-concept layout, seamlessly blending spacious principal rooms with abundant natural light. Enjoy seamless indoor-outdoor living with a walkout to a spectacular covered loggia, ideal for entertaining or relaxing while overlooking the lush landscaped yard, in-ground pool, and serene ravine backdrop. The professionally finished lower level is a true extension of the home, featuring multiple walk-ups to the rear grounds, kitchen and separate living area, offering additional space for recreation, guests, or multigenerational living. You Will Not Be Disappointed!! Thank You For Viewing! (id:57557)
2 - 4 Eaton Park Lane
Toronto, Ontario
Furnished with bed, mattress, and desk. Heat, Central Air Conditioning, Hydro, Water, Water Heater, High Speed Internet, Shared Kitchen and Laundry, 4 Pc Bathroom shared by 2 people, Closet, window. (id:57557)
3356 Merlot Court
West Kelowna, British Columbia
Welcome to 3356 Merlot Crt -This massive Rancher w/basement home that has it all. Quality finishing's and an amazing layout! Main home with 5 bedrooms, 4 bathrooms, a den and office space. Beautiful views that must be seen to be appreciated from both floors. Covered patios, all with a stamped concrete finish and an acrylic stucco exterior. Master suite with a lavish en-suite bathroom and direct access to upper deck. Lower level has a large wet bar that could be used as a kitchen, theater room, exercise area, games room and plenty of storage. Even wired for a hot tub on the lower deck. The main home has an over sized 24x26 double car garage. Extra features include , wired for security system, smart thermostat, heated bathroom floor, EV wired for two vehicles, built-in sound system, permanent outdoor holiday lighting, heat pump, professional gym, central vacuum and much more. parking for 6 to 8 vehicles, new carpeting in basement and most bedrooms, upgraded light fixtures. The 1 bed, 1 bath fully self contained nanny suite is very unique as it is located on the main floor with its own separate garage, private covered deck and level entry. Perfect for extended family . electric blinds. All amenities nearby including elementary, middle and high schools. Located at the end of a quiet cul-de-sac, the home has excellent curb appeal and an executive feel. Check out the virtual tour in the media tab! (id:57557)
778 Avenue Road
Toronto, Ontario
Welcome to Upscale Living in the Highly Desirable Forest Hill South! This luxurious home boasts 4 +1 spacious bedrooms and 4 bathrooms, offering 3500 sq ft of elegant living space. The modern, open-concept design of the living and dining areas seamlessly flows into a private, sophisticated backyard, complete with a 2021 in-ground mineral pool, hot tub, and a large, entertainer-friendly patio. You'll find beautiful hardwood floors throughout the home, a sun-drenched, state-of-the-art kitchen featuring premium stainless steel appliances, and a convenient main-floor powder room. The second-floor highlights include a generously sized second bedroom with a 6-piece ensuite and walk-in closet. Your private third-floor primary suite comprises a luxurious 4-piece ensuite bath, a large custom-designed walk-in closet, a skylight, and an intimate rooftop deck for your personal retreat. The bright and airy basement offers a walkout to the backyard, as well as access to a double-car garage. The family room, complete with a wood-burning fireplace, is perfect for entertaining. Additional features include a heated driveway, backyard access to Forest Hill Park, a 4-car driveway, a stunning stucco facade, sleek glass railings, and a timeless cedar shingle roof. Forest Hill, One of Toronto's Wealthiest Neighbourhoods is Steps to TTC, Davisville Subway, Kay Gardner Beltline Trail, Exclusive AAA Schools, (Upper Canada College & Bishop Strachan), Easy Access To Shopping, Restaurants + So Much More. (id:57557)
203 Centre Street
Naicam, Saskatchewan
This affordably priced home has two bedrooms on the main floor and two upstairs. Features large open kitchen, living room and laundry facilities. Currently rented for $990 a month plus utilities. (id:57557)
33 Cedar Drive
Turkey Point, Ontario
Elevator alert! No, seriously, this home that has been filmed for an HGTV show has every incredible feature possibly imagined and also has an elevator! Introducing an unparalleled gem nestled on the tranquil shores of a Lake Erie. This newly constructed masterpiece is the epitome of luxury living. Boasting over 3800 square feet of meticulously crafted living space, every detail of this lakefront sanctuary exudes opulence and elegance. Upon arrival, you're greeted by a grand facade that hints at the splendor within. Step inside to discover a symphony of high-end finishes and exquisite craftsmanship, with no expense spared in creating a residence that epitomizes sophistication. The heart of this home is a gourmet kitchen that would delight even the most discerning chef, featuring top-of-the-line appliances, custom cabinetry, and luxurious countertops. Entertain guests in the expansive living areas, where windows offer breathtaking views of the serene waterfront. Retreat to the lavish primary suite, complete with a spa-like ensuite bathroom and balcony overlooking the shimmering lake. Four additional bedrooms provide ample space for family and guests, with the potential for even more accommodations to be added. Outside, the allure continues with a detached triple car garage measuring 30 feet by 27 feet, offering the possibility of a guest house above it for added versatility. Situated on a sprawling lot on a street with no through traffic. With the highest quality materials and finishes throughout, this lakefront haven represents the pinnacle of luxury living. Don't miss your chance to experience the unparalleled beauty and tranquility of this magnificent residence. (id:57557)
195 Nickel Ridge Avenue
Quesnel, British Columbia
* PREC - Personal Real Estate Corporation. This lovely 5-bed, 2-bath home located in a beautiful, family-friendly neighborhood, just steps away from the new Carson Elementary School, UNBC, walking trails, and Recreation Centre. The open-concept layout with 9' ceilings, boasts tons of natural light, a beautiful contrast against the dark kitchen cabinetry and custom island. The partially finished basement is framed, wired, and dry-walled. Bedrooms 4 & 5 are awaiting your finishing touches and a 3rd bathroom is roughed-in and ready to be completed to suit your needs. The fully fenced backyard is a private oasis, with doors off the kitchen and primary bedroom that lead out onto your spacious treated wood deck. With its great location, quality finishes, and proximity to the essentials, this home truly has it all. (id:57557)
2047 Main Street S
Haldimand, Ontario
Prime Investment Opportunity Purpose-Built 6-Unit Apartment Building in Jarvis! An excellent multiplex investment offering steady rental income, with all six units currently tenanted. This well-maintained brick and concrete building with metal siding features four spacious two-bedroom units and two one-bedroom units, each separately hydro metered. The building has benefited from a series of updates over time, including improvements to the mechanical systems, windows, roofing, and exterior. These upgrades support long-term value and reduced maintenance needs. With a gross annual income of $115,880 and total expenses of $20,029, the property offers a strong 6.9% CAP rate. Additional features include ample parking and dedicated tenant storage lockers. Located in a growing community just 35 minutes from HWY 403/Hamilton, this property offers excellent long-term appreciation potential, along with the opportunity to bring rents in line with market value over time. (id:57557)
2638 Sherhill Drive
Mississauga, Ontario
UPSTAIRS ONLY. Extensively Renovated house and Upgraded Bungalow with quality materials. Excellent Floor plan & Very Spacious Layout. Stunning Bright, Spacious 03 Beds+02 Bath(1.5). Located one of the Most Desirable Prime Locations In Mississauga, very close to QEW and Hwy 403. Premium Upgraded Kitchen with Solid Melamine Counter Top and arranged with lots of new Cabinets. Close to School(Primary, Middle and High School), Banks, Grocery stores, Malls, Hospitals, University of Toronto(Mississauga Campus), Go Transit, Worship Places and Parks. Full Size Washer & Dryer(Separate Rm) at Basement(Shared with Bst Tenant). 02 Parking Spot at Driveway included in the Rent. Laundry & Backyard will be shared. MAIN LEVEL ONLY !! Basement not included !!! Don't go in the Basement. (id:57557)
132 Christie Mountain Lane
Okanagan Falls, British Columbia
Welcome to 132 Christie Mountain Lane located in the desired Heritage Hills subdivision. This beautifully maintained 4 Bed 3860 sq ft walk-out rancher is the perfect family home. The owners have recently replaced all the poly b throughout the home. Enjoy the open living plan with a fabulous stone covered gas fireplace to create the perfect family nights. The kitchen was designed for everyone to enjoy, with a spacious counter work space, open hood vent, and lots of storage for all your kitchen items. Enjoy the views of nature from all the large windows located in the living room and kitchen. Located on the main floor an office, bedroom and your primary suite with access to the outdoor deck, walk-in closet and spa-like ensuite bathroom with dual sink vanity, walk in shower and soaker tub! The fully developed lower level boasts a spacious rec room and 2 more bedrooms, which make it perfect for children and guests. Thoughtfully designed with plenty of storage and multiple options for enjoying the beautiful Okanagan weather located in your back yard. Take advantage of the upper trails in your own backyard. (id:57557)
505 - 9506 Markham Road
Markham, Ontario
One Bedroom, One Bathroom Condo With Parking & Locker Next To Mount Joy GO Station. 9 Foot Ceilings With Floor To Ceiling Windows. Modern Kitchen With Granite Countertops,Backsplash, Stainless Steel Appliances. Ensuite Laundry. Building Amenities Include: 24Hr Concierge, Exercise & Yoga Rms W/ Change Rms, Rooftop Terrace, Guest Suites, Party Rm, Billiard Rm, Theatre Rm, Card Rm, Ample Visitor Parking. Great Location At Upper Village 2 (UV2). Short Walk To GO Train, Supermarkets, Parks, Outdoor Green Spaces, Restaurants, Shopping, Markham Museum & More! Tenant Pays For Hydro & Water ... Please Have Your Credit Report & Rent Application On Hand Before Contacting Listing Agent For Showing. (id:57557)
12 Giardina Crescent
Richmond Hill, Ontario
This executive residence in the prestigious Bayview Hill community stands out with over 4,400 sq. ft. of luxurious living space. The home features 5 spacious bedrooms, a private third-story loft, 5 bathrooms, and a 2-car garage. The modern chef's kitchen is equipped with high-end Jenn-Air appliances + gas stove. The main level boasts 10 ft ceilings, hardwood floors, and an open concept family room with a gas fireplace. You'll also find a generous living and dining room, plus a private office with French doors and coffered ceilings. The primary bedroom is a retreat with its expansive 6-piece spa ensuite and a large walk-in closet. The convenient second-floor laundry enhances the home's functionality. The standout feature is the third-story loft, which includes a private bedroom with a walk-out balcony, a 4-piece ensuite, and versatile recreation space that could serve as an extra TV room, home office, or game room. Built by the reputable Garden Homes. Top Ranking School Zone (Bayview Hill, Bayview HS-LB Program). Within minutes to Grocery Stores, Shopping, LCBO, Restaurants, Community Centres, Parks, HWY 404 & 407. (id:57557)
901 680 Clarkson Street
New Westminster, British Columbia
INVESTMENT OPPORTUNITY! RENOVATED 2 bedroom corner unit with breathtaking mountain and Fraser River views. Every inch of this condo has been thoughtfully updated, making it completely move-in ready. The peninsular style kitchen features new real wood cabinets, stainless steel appliances and a full-size induction stove. Throughout the space, you'll find luxury vinyl plank flooring and sleek new light fixtures that add a modern, fresh feel. Located in a highly sought after boutique building just steps from SkyTrain with access to a roof-top deck and gym. Includes 1 parking and storage locker. Stylish, convenient and ready for your next chapter! (id:57557)
4 134 Madrona Drive
Galiano Island, British Columbia
Waterfront living in the Gulf Islands. Spend 6 weeks, every year, exploring Galiano Island. This is the most convenient way to own a a vacation Property. The Galiano Inn and Spa is located in Sturdies Bay. It is walking distance to the ferry which is a quick 50 minute ferry ride from Vancouver. The Inn has restaurants, exercise facilities, beach & hot tub. The Island offers beautiful beaches, lots of walking trails, marinas and restaurants and your studio suite has wood burning fireplace and a spectacular ocean view. (id:57557)
101-102 - 1623 Wellington Street E
Aurora, Ontario
Prime opportunity to own the main floor of Wellington East Business Park, a 4-storey office condo building. This 2200 sqft unit is equipped with geothermal heating/cooling, high LED lighting, a solar panel roof and a rainwater recapture system and more exceptional features. It's location is conveniently close to Highway 404 and is a short drive from local amenities in the Smart Centers Aurora North Shopping Plaza, including Farm Boy, Walmart Supercenter, and TD Canada Trust. Perfect for Law/Doctor Office/Accountant/ and other ancillary professional uses. This is an assignment SALE. Anticipated occupancy spring/summer 2025. (id:57557)
23 Garner's Lane
Brantford, Ontario
Located in the heart of West Brant, 23 Garner’s Lane is a fully finished, all-brick-raised ranch offering 2,300+ sq. ft. of finished living space. The home features 5 bedrooms (3+2) and 2 full bathrooms, making it a great fit for families or multi-generational living. The main level includes oak hardwood flooring and trim, an open-concept living and dining area, a kitchen with stainless steel appliances, a moveable island, and direct access to a multi-tiered deck. The lower level includes a large rec room with a gas fireplace and oak mantle, two additional bedrooms, a 3-piece bathroom, and a laundry/storage area. The backyard is fully landscaped and includes a hot tub, patio, and an on-ground pool with a new filter, pump, and auto-chlorinator (2023). A gas line has been roughed in for a pool heater, and a 12' x 12' shed adds extra outdoor storage. Additional features include a fibreglass shingle roof with a 50-year warranty, a 20' x 20' fully insulated double garage with insulated doors and a gas rough-in for a furnace. The home is located in a family-friendly neighbourhood, close to schools, parks, shopping, and public transit. (id:57557)
1402 - 1275 Markham Road
Toronto, Ontario
Big And Braggy 1340 Square Feet! Two Parking Spots! Upgrades. Large Principal Rooms. In Suite Laundry Room. Balcony Has Been Enclosed To Form A Warm And Inviting Sunroom With Slide Open Windows & Screens For Fresh Air. Lovely And Clean Maintained Building. Building Has A Party Room. Come And See The New Trend In Condo Buying - Large Square Footage! Hard To Find And Rarely Available, close to all Amenities, 401 highway is nearby. Extras: Price includes all appliances,Fridge,stove, Dishwasher ,Deepfreeze All as is Ample Visitor Parking (id:57557)



