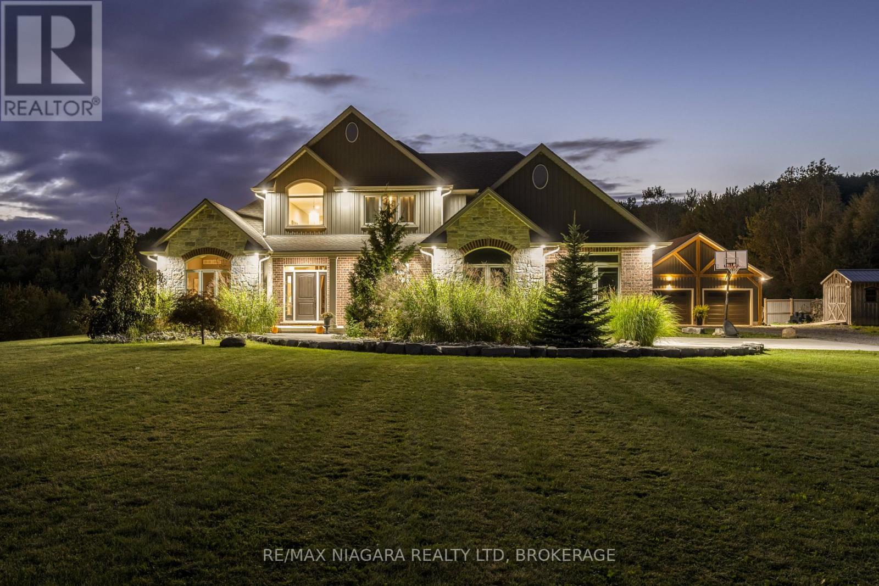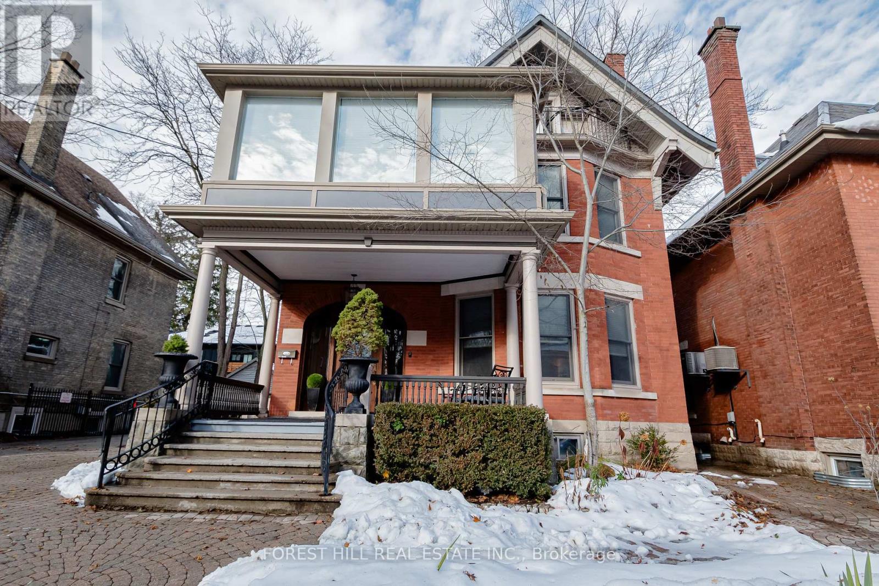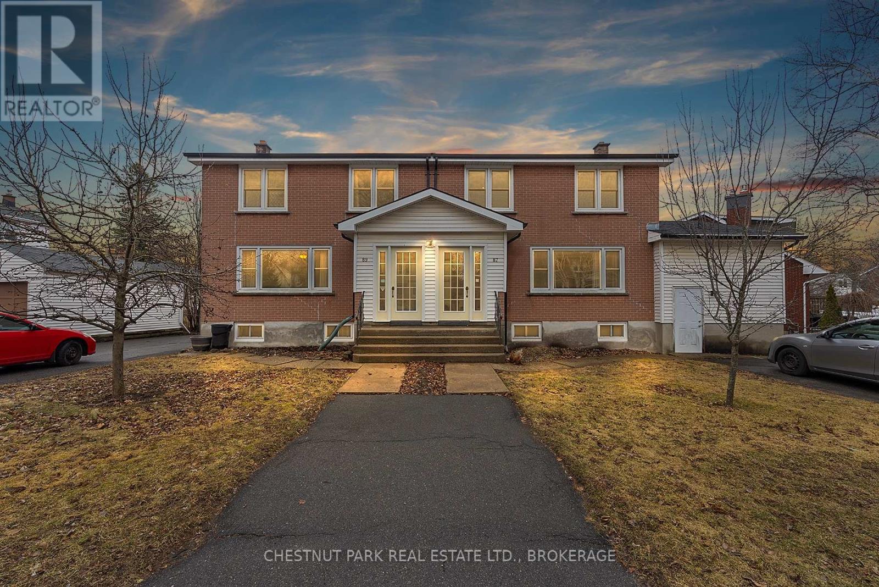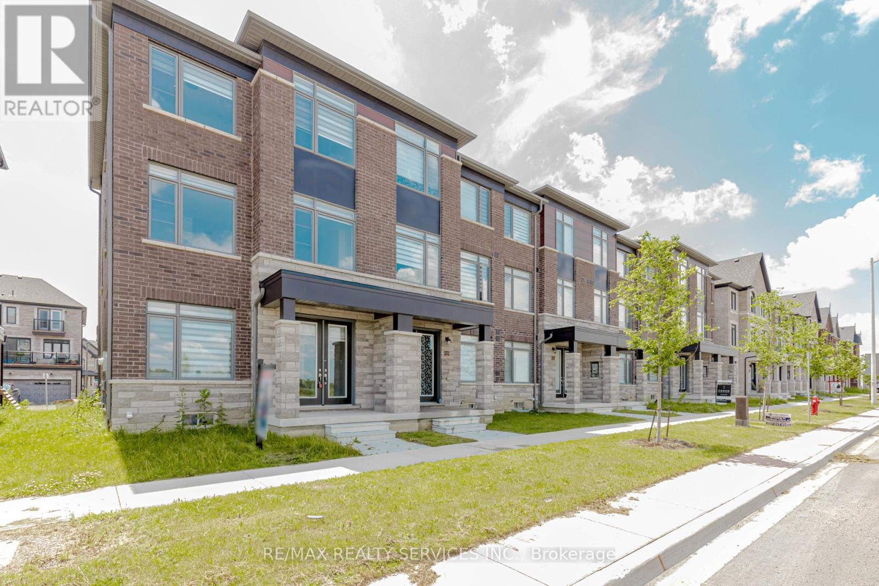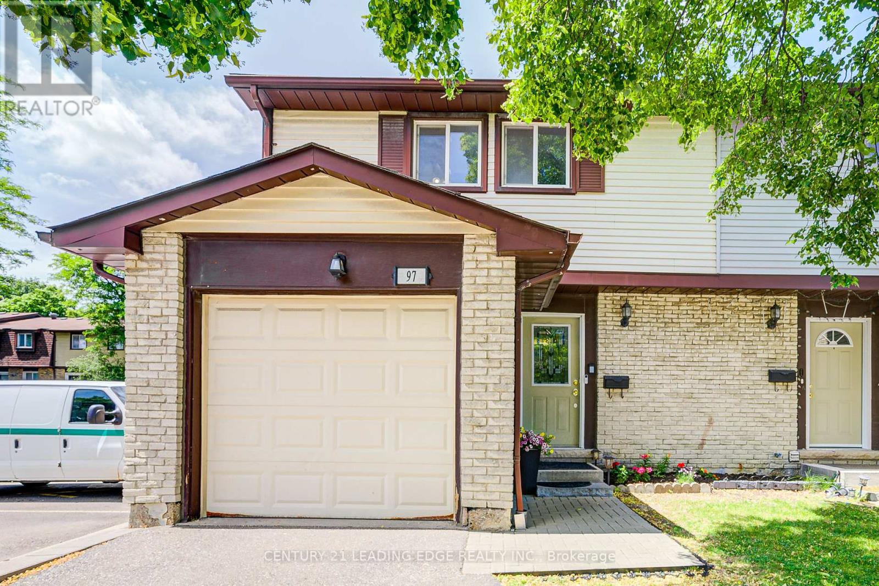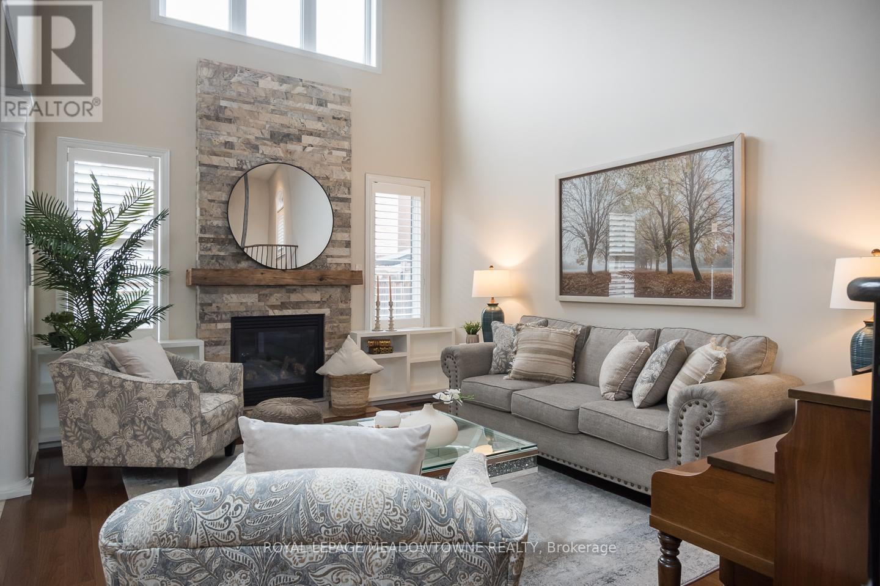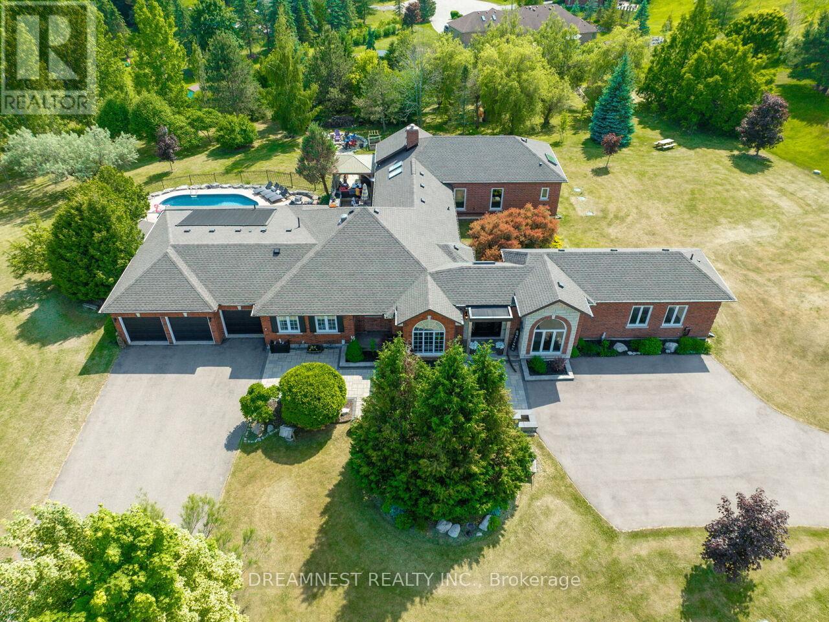50862 O'reilly's Road S
Wainfleet, Ontario
Welcome to your dream home in the heart of Wainfleet where luxury meets tranquility on a breathtaking 5.67-acre country estate. Built in 2013 by Policella Homes, this immaculate 2,707 sq ft 2-storey residence offers refined living space and has been lovingly maintained inside and out. Step into a custom layout designed for both everyday comfort and effortless entertaining. With 3 spacious bedrooms, a dedicated office, and 3 full bathrooms, this home is ideal for families, remote professionals, or anyone seeking space to breathe and room to grow. The main floor includes the primary bedroom with 5 pce ensuite, a zero-clearance wood burning fireplace, along with a mudroom/laundry room with access to the attached garage. The unfinished basement has fitness and games areas, lots of storage, and is also accessed through the garage - perfect for a future in-law suite. Outside, escape to your very own private backyard oasis. Host unforgettable gatherings on the backyard patio, enjoy summer nights around the campfire, or take a refreshing dip in the inground pool. The pool house and large detached shop add the perfect balance of recreation and functionality. This property has also qualified for the annual conservation tax rebate for the 2.67 acre rear forested area. Whether you're sipping your morning coffee on the patio or stargazing by the fire pit, this Wainfleet gem delivers the ultimate countryside lifestyle without sacrificing modern convenience. LUXURY CERTIFIED. (id:57557)
244 Hawthorn Way
Fort Mcmurray, Alberta
Welcome to 244 Hawthorn Way: Where luxury meets comfort in this beautifully updated modified bi-level, offering expansive living space, elegant finishes, and incredible versatility with a legal suite plus additional guest or flex space. Nestled in a sought-after Timberlea neighbourhood, this property features low-maintenance landscaping with artificial turf, a freshly stained back deck, and excellent curb appeal with modern grey stucco siding.From the moment you arrive, this home stands out. The stucco exterior offers a sleek and upscale look, while the double driveway and heated attached garage provide ample parking and storage.Inside, you'll be greeted by fresh paint (2025), updated luxury vinyl plank flooring (2022), and soaring vaulted ceilings that create a bright, airy atmosphere. The front of the home features a formal living and dining space bathed in natural light—ideal for hosting guests and gatherings. Toward the back of the home, the kitchen and family room blend seamlessly for more relaxed everyday living. Warm wood cabinetry, granite countertops, under-cabinet lighting, a coffee bar, a corner pantry, and a centre island combine to create a kitchen that is both stylish and highly functional. Adjacent to the kitchen, the cozy family room features a gas fireplace framed by custom built-ins, with access to the back deck right off the dining nook.Two large bedrooms and a four-piece bathroom are located on the main level, while the spacious primary retreat is tucked privately above the garage. This serene space boasts vaulted ceilings, a large walk-in closet, and a luxurious ensuite with a soaker tub—your perfect escape at the end of the day.The lower level of the home offers incredible flexibility. A two-bedroom legal suite features its own full kitchen, separate laundry, and a four-piece bathroom—perfect for renters or extended family. In addition, a bachelor-style space sits adjacent to the suite, ideal for guests, a home office, or even an additional rental opportunity. The home includes two furnaces for independent climate control, a new hot water tank (2023), and central A/C for year-round comfort.Upstairs is vacant and move-in ready, while the legal suite is currently occupied by wonderful tenants who would love to stay. Whether you’re looking for multi-generational living, a mortgage helper, or just a beautifully maintained and thoughtfully designed home, this one checks all the boxes.Schedule your private tour of 244 Hawthorn Way today. (id:57557)
Main - 1690 Highway 2 Road
Clarington, Ontario
Welcome to this stunning custom-built estate home, just five years new and now available for lease! This luxurious 4-bedroom, 4-bathroom residence offers exceptional design, premium finishes, and a peaceful ravine setting with conservation views. Step into the grand foyer with soaring 22-foot ceilings, setting the stage for the open, light-filled interior. The living room features dramatic 18-foot ceilings and a striking gas fireplace, creating a warm and elegant space to relax or entertain. A wide staircase with sleek glass railings adds to the modern aesthetic. The chefs kitchen is a showstopper, complete with a 10-foot waterfall island, gas stove, and high-end stainless steel KitchenAid appliances ideal for gourmet cooking and hosting. Upstairs, three spacious bedrooms each feature their own ensuite bathroom, offering comfort and privacy for all. The primary suite includes a large walk-in closet, a luxurious 5-pieceensuite, and breathtaking views of nature. A versatile fourth bedroom or office is conveniently located on the main floor. Step outside to enjoy a private deck and a massive backyard overlooking a tranquil creek perfect for relaxing or entertaining in a natural setting. Located close to all amenities, including shopping, dining, schools, and places of worship. Commuters will love the easy access to Highways 401, 418, and 407, with GO Transit and Durham Region Transit right at your doorstep. Dont miss this rare opportunity to lease a truly one-of-a-kind property that blends luxury living with everyday convenience! (id:57557)
56 - 51 Sparrow Avenue
Cambridge, Ontario
Enjoy modern living in this bright and stylish 3-storey townhouse with 3 bedrooms and 3 bathrooms, including a 3-piece ensuite in the primary bedroom. The open-concept layout, upgraded finishes, and large windows create a warm and inviting space. The kitchen is great for entertaining, and the balcony off the main floor is perfect for relaxing. Move-in ready and low-maintenanceideal for families, professionals, or anyone looking for space and comfort. All utilities and (HWT) to be transferred to the tenant. (id:57557)
8 Orchard Co
St. Albert, Alberta
Located in the quiet Orchards of Oakmont, just steps from the river valley, this Sarasota built, fully finished bungalow is sure to impress! The main floor features 9' and 11' ceilings, engineered walnut hardwood floors and a private, spacious foyer. The open concept kitchen w/ white cabinets, sparkling quartz countertops & corner pantry overlook the dining space and living room w/ gas fireplace and modern light fixtures. The master oasis spans the entire left side of the home and hosts floor to ceiling windows, a large walk-in closet and bright 5 piece ensuite. Completing the main floor is a 2nd bedroom/den, 2 piece bath and laundry/mudroom w/ access to your 3 CAR HEATED GARAGE! The basement is fully finished with 2 large bedrooms, both w/ walk-in closets, a large family/games room w/ gas fireplace, gym/flex room w/ closet, a 4 piece bathroom and large storage room w/ shelving. The backyard features a composite deck, shed and room to entertain. Walk to the red willow trail and the Shops of Boudreau! (id:57557)
111 - 101 Golden Eagle Road
Waterloo, Ontario
Experience Urban Comfort at The Jake Condos North Waterloo's Lakeshore Neighbourhood Welcome to The Jake Condos, where modern living meets convenience in one of Waterloo's most sought-after communities. Situated in the vibrant Lakeshore neighbourhood, this prime location offers unparalleled access to an array of amenities, all just minutes away. Enjoy diverse dining options, convenient transit access-including the LRT and nearby bus stops-and essential services right at your doorstep. Whether you're picking up groceries at Sobeys across the street, handling banking errands within walking distance, or exploring the renowned St. Jacobs Farmers' Market, everything you need is within reach. Lakeshore is more than just a neighbourhood-it's a thriving, ever-growing community with continuous investment and development, making it an emerging hotspot in Waterloo. The Jake Condos combines an unbeatable location with efficient design and seamless access to everyday conveniences, creating the perfect backdrop for modern urban living. Building amenities include a fitness center, rooftop terrace, lounge, and secure bike storage, enhancing your living experience. Additionally, The Jake Condos offers easy access to major educational institutions such as the University of Waterloo and Wilfrid Laurier University, as well as Conestoga College. Shopping and entertainment options are also close by, with Conestoga Mall just a short drive away. Tenants are responsible for hydro, water, and HWT. Gas is included. Parking is included. Students Welcome! Vacant unit. Available any time. (id:57557)
99 Bala Park Island
Muskoka Lakes, Ontario
Welcome to a once-in-a-lifetime opportunity: a stunning lakefront island retreat where every day feels like a vacation. Thoughtfully designed for both relaxation and entertaining, this fully renovated 4-bed, 1.5-bath lakefront retreat offers the perfect blend of seclusion and convenience and is just a 3 minute boat ride to town! This home was extensively upgraded in 2017 with a large new dock, glass railing deck, heat/AC pump, electrical, windows, an added custom bunk area for guests and more. Inside, enjoy an open concept layout with a stunning kitchen that features butcher block countertops, and a cozy kids' loft overlooking the action. Outdoors, take in breathtaking views from the waterfront deck or unwind by the fire pit area. The massive dock easily accommodates 3+ boats, and zoning allows for a future boathouse. With strong rental income history, this is property has so much potential! (id:57557)
Lower - 14 Old Orchard Glen
Woodstock, Ontario
Beautiful Property in a Prestigious, Quiet Neighbourhood. Spacious and well-maintained lower level of a bungalow, filled with natural light from large above-grade windows, feels just like a main floor! This carpet-free unit features a generous living area, a family-sized kitchen with granite countertops and backsplash, and a separate dining area. The primary bedroom includes a closet and large window overlooking the front yard, while the second room, currently used as a laundry space, offers versatile use as a multi-purpose room. Conveniently located close to all amenities, including malls, public transit, schools, and major highways. (id:57557)
#1902 9929 Saskatchewan Dr Nw
Edmonton, Alberta
3800 FT2 with the most amazing 3 direction views of river valley, downtown and south Edmonton! Location, views and quality of this bldg are Edmonton's Best! Great value! 3 Bdrms, 4 baths! Enjoy south view in bright sunny White kitchen with laminate flooring, Lge kitchenette area, island & desk area! Lge enclosed south balcony. Lge formal dining rm overlooking oversized living rm with cozy conversation pit with electric brick fp! Watch tv in the family rm with built in bar! Room for everyone with 3 large bdrms plus den! 3 ensuite baths! Tons of storage & in suite laundry. Master bdrm is huge with a walk in closet, 6 pce ensuite bath and sitting rm with extra closets! Every room has a view! Building totally upgraded, including all new windows in past years & is meticulously maintained! Enjoy pool & jacuzzi, workout rm & recreation rm. Condo includes 2 underground parking stalls. Walk to Whyte Ave, 5 mins to U of A, downtown and steps to river valley bike & walking trails! Live in luxury!! (id:57557)
Lot 06-7 Heron Court
Bouctouche, New Brunswick
Are you ready to build your dream home? Bay Estate De La Baie is the subdivision for you! You will be proud to call this new covenanted neighborhood your home. Beautiful executive well priced treed lot that overlooks the fabulous Bouctouche River. Enjoy being close to town, which offers boutiques, restaurants, Marina, pristine boating waters and the popular scenic sand dunes and board walk!! Plus this ideal location offers easy highway access and is just 20 minutes from Moncton. You can call this picturesque town your new home!! Please call, email or text for more information.** HST not included ** (id:57557)
Lot 06-24 Heron Court
Bouctouche, New Brunswick
Are you ready to build your dream home? Bay Estate De La Baie is the subdivision for you! You will be proud to call this new covenanted neighborhood your home. Beautiful executive well priced treed lot that overlooks the fabulous Bouctouche River. Enjoy being close to town, which offers boutiques, restaurants, Marina, pristine boating waters and the popular scenic sand dunes and board walk!! Plus this ideal location offers easy highway access and is just 20 minutes from Moncton. You can call this picturesque town your new home!! Please call, email or text for more information.** HST not included ** (id:57557)
98 Central Avenue
London East, Ontario
Live Mortgage-Free! Own a luxury duplex in one of London's most sought-after neighbourhoods just northwest of Downtown. Live in one unit and let the other cover your mortgage! Bonus: there is a 3rd unit in the basement with a separate entrance. Nestled in a vibrant community known for boutique shops, trendy restaurants along Richmond Row, and charming Victorian homes, this property offers an unbeatable blend of location and lifestyle. Its also in the catchment for two of Londons top-rated high schools; Central and Catholic Central and its within walking distance of Harris Park, a hub for local events, stunning river views, and expansive green spaces. Meticulously maintained with thoughtful updates that preserve its original character, this duplex is truly exceptional. Main Floor Unit: Two spacious bedrooms, a bright living room bathed in natural light, and a large kitchen with a centre island. Upper Unit (2nd & 3rd floors): A contemporary two-bedroom space with a private, expansive deck. Basement Suite: A separate entrance leads to a cozy bachelor apartment perfect for additional rental income or an in-law suite. A rare opportunity to own a prime investment property in a high-demand area. Book your private showing today! (id:57557)
Lot 06-16 Heron Court
Bouctouche, New Brunswick
Are you ready to build your dream home? Bay Estate De La Baie is the subdivision for you! You will be proud to call this new covenanted neighborhood your home. Beautiful executive well priced treed lot that overlooks the fabulous Bouctouche River. Enjoy being close to town, which offers boutiques, restaurants, Marina, pristine boating waters and the popular scenic sand dunes and board walk!! Plus this ideal location offers easy highway access and is just 20 minutes from Moncton. You can call this picturesque town your new home!! Please call, email or text for more information.** HST not included ** (id:57557)
170 Hill Drive
Trent Lakes, Ontario
This rare and sought-after waterfront property on Lower Buckhorn Lake offers an impressive 380 feet of private waterfront, providing breathtaking water views in every direction. Situated on a point lot, this unique retreat combines privacy with unparalleled access to the lake. With year-round access on a township-maintained road, this property is ideal for those seeking a four-season lakeside lifestyle. The main residence is designed to capture the stunning surroundings, with large windows that maximize natural light. The living area features an upgraded electric fireplace, adding warmth and comfort. A partially finished basement includes an additional bedroom and extensive storage space, offering both functionality and flexibility. A separate building serves as a fully equipped boathouse on the lower level, complete with a marine railway for easy watercraft storage and launching. The upper level is a private bunkie with separate living quarters and an additional bathroom, ideal for hosting guests or creating a private getaway. The property also includes a newer three-car garage, providing generous storage for vehicles, tools, and recreational equipment. The beautifully landscaped grounds offer an ideal setting for gardeners and outdoor enthusiasts, creating a private oasis to enjoy nature. Multiple private docks extend over the water, making it the perfect space for boating, fishing, and unwinding in the serene surroundings. This is a rare opportunity to own a truly remarkable waterfront property in a highly desirable location. (id:57557)
130 Lyle Street S
Alnwick/haldimand, Ontario
Welcome to this charming, all brick bungalow, nestled in the sought after hamlet of Grafton. Set on a beautifully landscaped oversized lot with mature trees, with a meandering seasonal creek and vibrant perennial gardens, this property offers a rare sense of privacy and a peaceful park like setting that feels worlds away from the hustle of urban life. Inside this bright sun filled home, an easy flow from the well appointed eat in kitchen to the open living - dining room complete with rich dark hardwood floors makes modern living a breeze. A walkout from the main living space to a raised deck that extends the full length of the house and overlooks the property, provides privacy and a great opportunity for seasonal enjoyment. Two light filled bedrooms with oversized closets and a full bath complete the main level. A beautifully finished lower level expands your living space with a generous family room featuring a cozy gas fireplace, and an additional room for a private home office or work out space - perfect for todays flexible lifestyle. Steps to local schools, minutes to major highways and close proximity to spas, renowned country inns, the sparkling shores of Lake Ontario and the vibrant towns and rolling hills ofNorthumberland, don't miss this opportunity to make this special private property yours. (id:57557)
87-89 Hatter Street
Kingston, Ontario
Situated in the Portsmouth neighbourhood, this legal duplex is an incredible investment opportunity and a perfect addition to your investment portfolio. 89 Hatter was beautifully renovated in 2023 with new flooring on the first and second levels. The bright kitchen boasts modern white cabinets and stainless steel appliances. The second floor features three bedrooms and a full bathroom. The lower level has a laundry room and a full bathroom. There are two additional rooms on the lower level that are not currently used and have the potential to bring in supplementary income. With a little TLC, these rooms could be rented individually as bedrooms or together as a bedroom and den with a private bathroom.The main floor and lower levels at 87 Hatter share the main floor living room and kitchen. The main floor has a bedroom with en suite bathroom. The lower level has three rooms and a full bathroom. The large bedroom is rented separately and the smaller bedroom is leased alongside the den, however, the den could also be rented as a separate bedroom.The second level at 87 Hatter has a separate unit with kitchen, living room, bedroom and bathroom. This is a self-contained unit but has access to the laundry room.The property has two storage areas and a fenced yard with six total parking spaces. Three spaces are currently included for 89 Hatter and the three spaces for 87 Hatter are rented for $50 each (only 2 rented now). The large lot affords the opportunity to add additional parking for increased revenue. Located in a great central neighbourhood, this property is walking distance to Queens University West Campus and Main Campus, St Lawrence College and the waterfront.Both 87 and 89 Hatter come furnished, which is a great enticement for tenants. Income for 2024 was $6,400/month or $76,800 per year with the potential to generate additional income. This property also affords you the great opportunity to live in one unit and lease the second to help pay your expenses. (id:57557)
2601 6 Highway Unit# 11
Vernon, British Columbia
Looking for a centrally located, move-in ready commercial space for your business? Offering exceptional visibility and convenient access, this high-traffic location is ideal for a wide range of business opportunities. Ample on-site parking ensures ease for both customers and staff. Situated just off the highway and within steps of popular businesses like Tim Hortons; and Domino's Pizza, this property is also a short walk from downtown Vernon, making it perfect for capturing both commuter and pedestrian traffic. Rent is approx. $3263+GST per month. (id:57557)
1304 - 2481 Taunton Road
Oakville, Ontario
Stylish Unit in Uptown Core Oakville Ideal for First-Time Buyers or Downsizers! Bright and modern 2-bedroom, 2-bathroom southeast unit with 842 sq. ft. of thoughtfully designed space plus a private 30 sq. ft. balcony offering stunning unobstructed views. Features include 9 smooth ceilings, wide-plank laminate floors, and a spacious open-concept layout. The upgraded kitchen boasts granite countertops, modern backsplash, and built-in stainless steel appliances with integrated fridge and dishwasher. The primary suite includes a walk-in closet and 3-piece ensuite with glass shower. Additional perks: in-suite laundry, underground parking, and storage locker.Located in the vibrant Uptown Core, steps to shopping, dining, banks, cafes, and public transit. Quick access to Hwy 403/407, GO Transit, and Sheridan College. Enjoy premium amenities: 24-hour concierge, gym, outdoor pool, yoga studio, wine lounge, theater, zen garden, ping pong room & more.Some photos virtually staged. (id:57557)
12210 Mclaughlin Road
Caledon, Ontario
Let us introduce you to this gorgeous end-unit townhome rare find in the heart of Caledon! Boasting close to 2,000 sq. ft. of beautifully designed living space, this home radiates warmth and natural sunlight throughout. Step inside to a welcoming main level featuring soaring 9-ft ceilings, a sun-drenched open layout, and a modern chefs kitchen complete with high-end cabinetry, marble countertops, sleek backsplash, stainless steel appliances, a full-size fridge, and a large center island perfect for casual dining or entertaining. The bright dining and family areas flow effortlessly for a connected lifestyle. Upstairs, you will find three generous bedrooms, including a tranquil primary retreat with its own ensuite and walk-in closet. The main-floor office offers the perfect workspace or study zone. Upgraded tile flooring, plush broadloom, and oversized windows throughout make the home feel both cozy and elegant. Bonus: This home comes with a double car garage and a long private driveway that fits 4 cars, ideal for families or guests. Located steps from Mayfield Rd, McLaughlin Rd, Hwy 410, top-rated schools, parks, and local amenities. This is a move-in-ready home that perfectly balances style, comfort, and functionality. An amazing opportunity for first-time buyers or smart investors alike! (id:57557)
97 - 45 Hansen Road
Brampton, Ontario
Stunning End Unit Townhouse With 4 Bedrooms & Garage Parking!!( This One Will Go Fast! You Can Just Move In And Enjoy. Feels Like A Semi & Features Huge Living/Dining Open Concept , W/Out To Huge Fenced Backyard, Modern Kitchen With Back Splash, No Carpet Through Out. Hardwood flooring on the main floor (Living room and Dining room), Upper Level With Luxury Vinyl Plank, 4 Very Good Size Bedrooms With Finished Basement. Upgraded Main washroom. New kitchen backsplash, and living room accent wall upgrades. Maintenance Fee Includes water, internet, Cable TV. Transit ,Shopping Plazas, Parks & Schools Nearby. minutes away to Brampton downtown and the GO train station. (id:57557)
476 Laundon Terrace
Milton, Ontario
Welcome to this beautifully designed 4-bedroom home, featuring a versatile 3rd-floor loft that serves as a 5th bedroom, home office, or bonus space - boasting over 4300 sq ft of living space. This home is perfect for growing families or guests. Nestled in a sought-after neighborhood steps to schools, parks, and community centre with no sidewalk, this home offers a double garage and total parking for 6 vehicles, providing ample convenience for homeowners and visitors alike. Step inside to a neutral color palette that enhances the abundance of natural light throughout. The main floor boasts gleaming hardwood flooring, a functional mudroom, and a breathtaking vaulted family room with soaring ceilings and a cozy gas fireplace - a perfect space for relaxation. The spacious eat-in kitchen is a chefs dream, featuring stainless steel appliances, a large island, ample counter space, and room for the whole family to gather. The professionally finished basement includes egress windows, a large recreation room, an oversized bedroom with a walk-in closet, and generous storage space. This home offers the perfect blend of comfort, style, and convenience, located close to the conservation parks, downtown Milton, and the Tremaine overpass. Don't miss out on this incredible opportunity! (id:57557)
11132 Mcfarland Court
Milton, Ontario
Nestled on a lush 1.67 acre lot in scenic Campbellville, this fully renovated 4-bedroom, 6.5 Bathroom bungalow perfectly blends contemporary farmhouse charm with luxurious resort-style living. Meticulously designed, this turnkey estate delivers an exceptional family estate and entertainer's paradise. Boasting over 6000 sq. ft. of finished living space, the gourmet chef's kitchen showcase top-of-the-line Thermador appliances, a Bosch built-in espresso machine, Miele double ovens, dual dishwashers, refined under-cabinet lighting - all seamlessly connected to a bright four-season sunroom, perfect for year-round enjoyment. The expansive primary suite provides a private sancturay featuring ensuite with dual rain shower heads with premium finishes. Main floor includes a dedicated spa wing with heated inground salt-water pool, hot-tub, sauna and fitness area with full bath, delivering an exclusive at-home wellness retreat. A private in-law suite offering a separate living room, bedroom with ensuite bath, and walk-in closet, perfect for multigenerational living or guest accommodation. The fully finished lower level includes a custom home theatre, bespoke live-edge bar, additional full bathroom, cedar-lined storage room, and secondary laundry - enhanced by designer millwork, barn doors, skylights, and upscale finishes throughout. Smart home technology is integrated via the Control4 system, offering complete automation and control of indoor and outdoor lighting as well as outdoor audio system, all accessible through a user-friendly app for seamless convenience. The professionally landscaped backyard is a true entertainer's dream, featuring a full outdoor kitchen, covered gazebo lounge, and cozy firepit area, surrounded by mature trees for ultimate privacy. Additional highlights include a detached barn, expansive manicured green spaces and a spacious three-car garage. (id:57557)
3106 Millicent Avenue
Oakville, Ontario
Executive Fernbrook Home In Prestigious Oakville Preserve Community,4 Bedroom Home With 4 Bathroom Almost 3000 Sq.Ft Of Living Space ,10 Ft Ceiling , Hardwood Oak And Iron Staircase .Stunning Gourmet Kitchen With Top Of The Line Appliances ,Island, Breakfast Bar& Quartz Counters.Open Concept Living/Dining Space With Big Windows And Lots Of Sunlight.2nd Floor Upgraded Ensuite With 9Ft Ceiling. Extended Glass Shower, Soaker Tub & Built In Cabinets. Massive Walk-In In Closet With Custom Shelves.Close To Top Rated Schools, Parks/Trails, Local Amenities, Shopping, Public Transit, Oakville Trafalgar Memorial Hospital, Restaurants,Sixteen Mile Sports Complex, Easy Access To Highways & Go Train Station For Commuters.Executive Fernbrook Home In Prestigious Oakville Preserve Community,4 Bedroom Home With 4 Bathroom Almost 3000 Sq.Ft Of Living Space ,10 Ft Ceiling , Hardwood Oak And Iron Staircase .Stunning Gourmet Kitchen With Top Of The Line Appliances ,Island, Breakfast Bar& Quartz Counters.Open Concept Living/Dining Space With Big Windows And Lots Of Sunlight.2nd Floor Upgraded Ensuite With 9Ft Ceiling. Extended Glass Shower, Soaker Tub & Built In Cabinets. Massive Walk-In In Closet With Custom Shelves.Close To Top Rated Schools, Parks/Trails, Local Amenities, Shopping, Public Transit, Oakville Trafalgar Memorial Hospital, Restaurants,Sixteen Mile Sports Complex, Easy Access To Highways & Go Train Station For Commuters. pictures from previous listing . (id:57557)
1910 - 310 Burnhamthorpe Road W
Mississauga, Ontario
Fabulous 2 bdrm+den+2 Bth New Renovated Condo in The Heart of Mississauga. Bright Large Living/Dining Room W Balcony Facing Lake Ontario. Spacious Modern Kitchen W Granite Counter & Center Island. Master Bdr, features 4-pce Ensuite & W/I Closet. 24 Hr Concierge. Indoor Pool, Sauna, Exercise Room, Billiard Room & Much More. Walking Distance to Square One. Close to Highway, transit, school, hospital, and park. A lot of restarants and banks are nearby. (id:57557)

