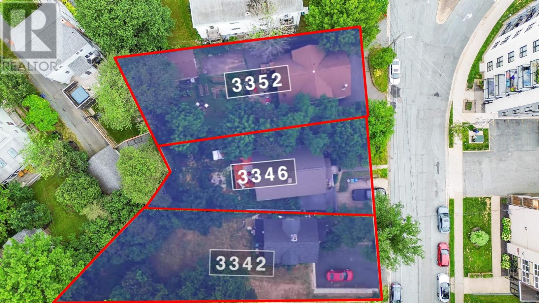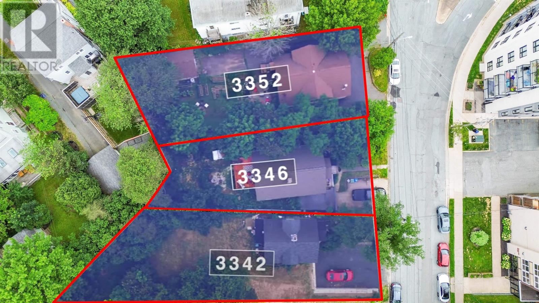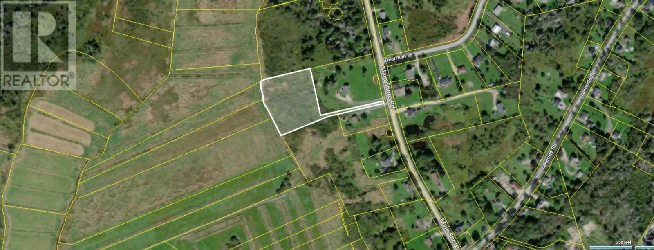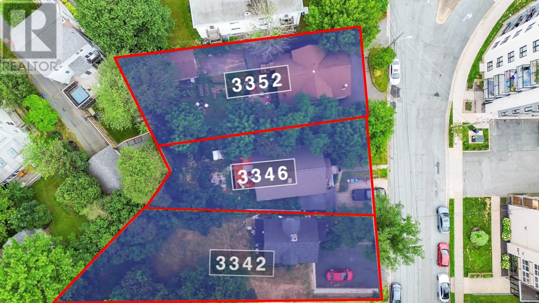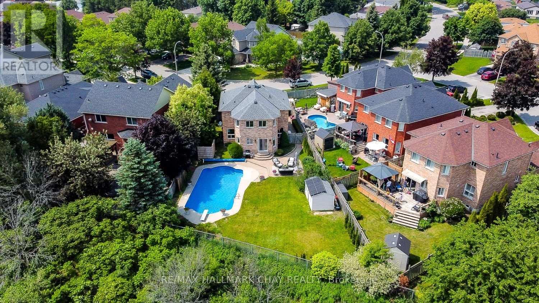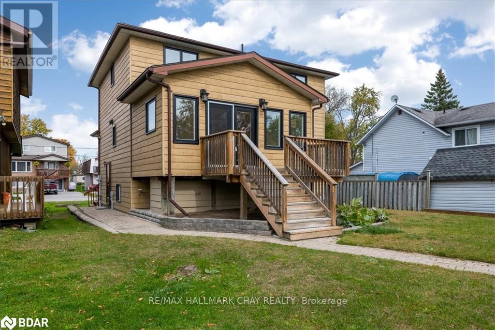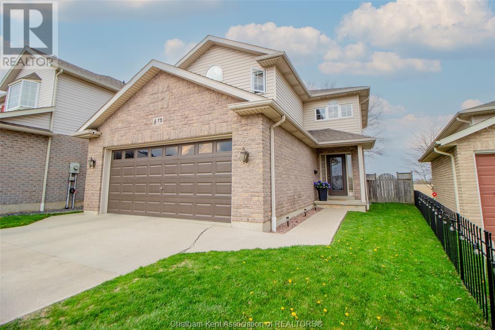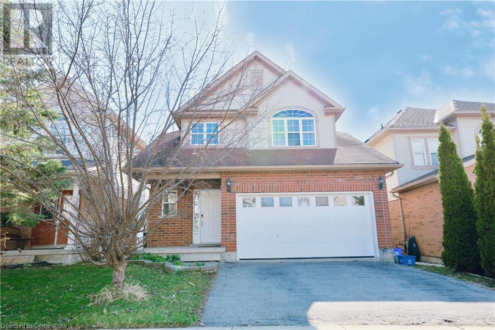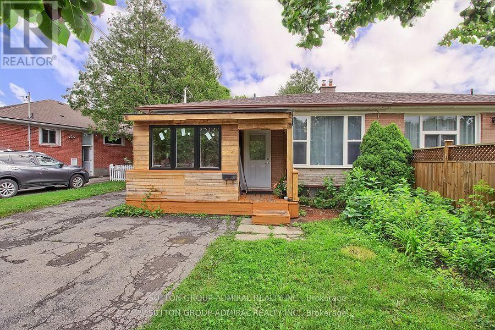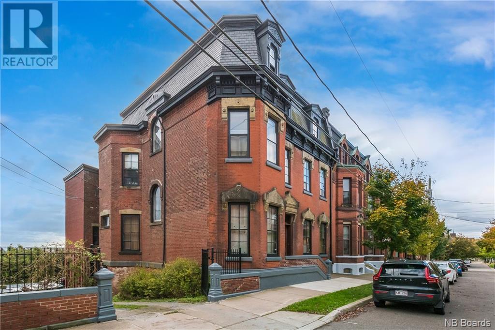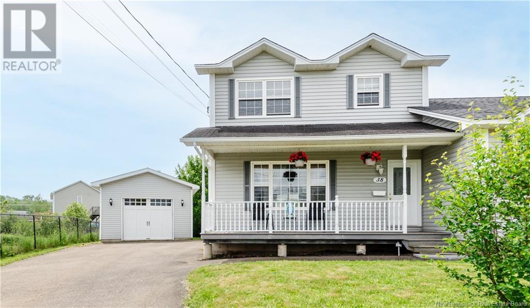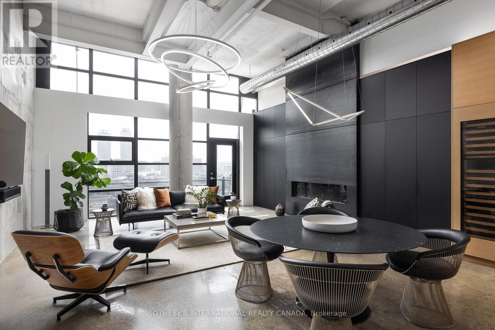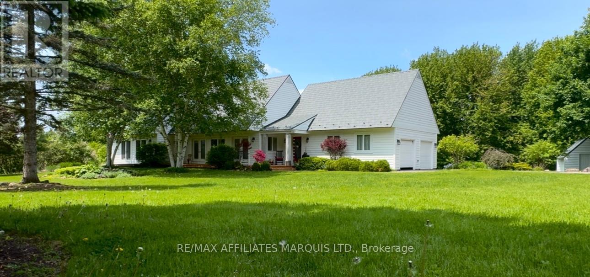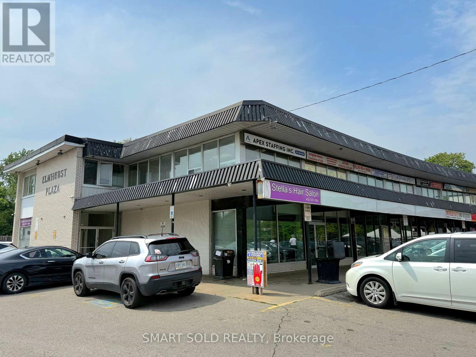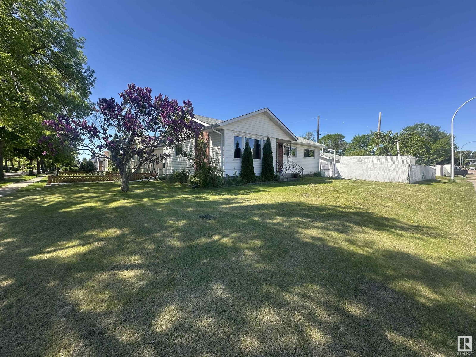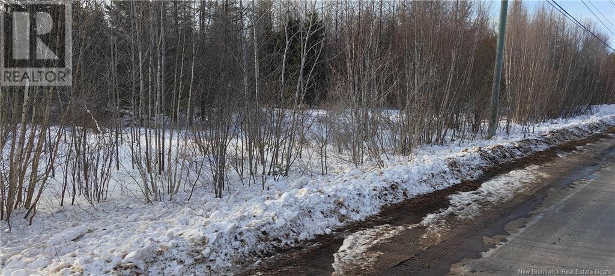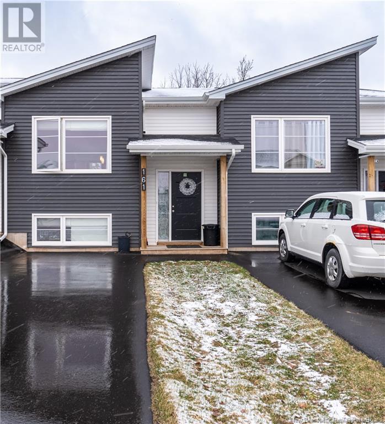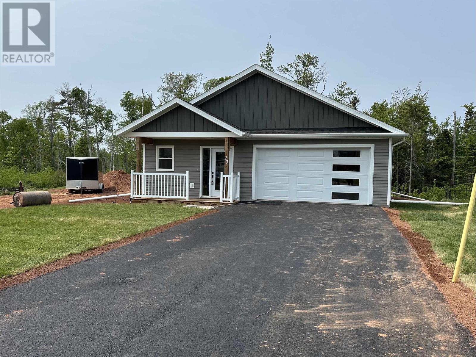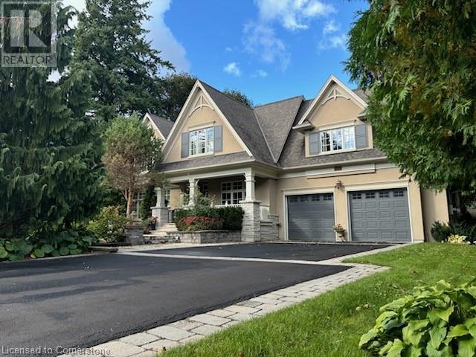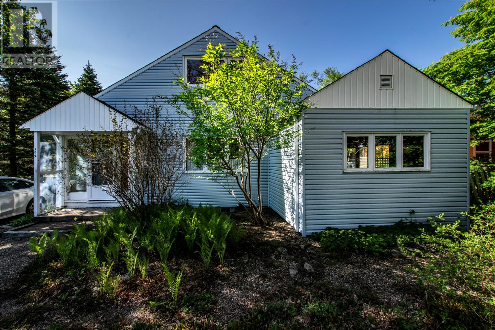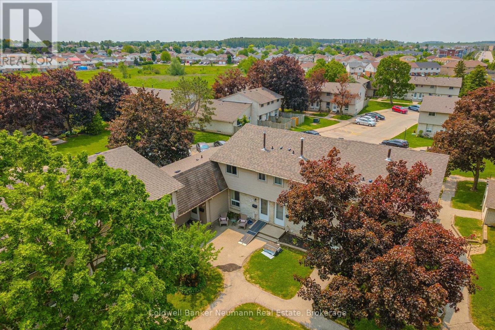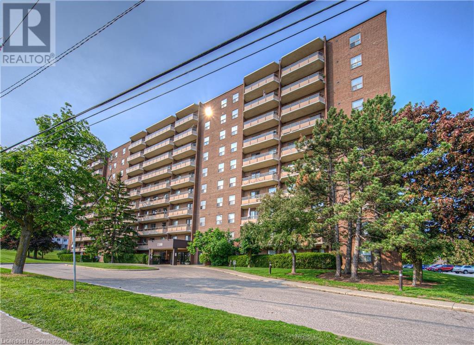5 - 49075 Dexter Line
Malahide, Ontario
Welcome to 49075 Dexter Line #5, an exquisite 3-bedroom, 2-bathroom home nestled in the picturesque and private gated community of Wingate Lodge in Port Bruce. With views of the lake, this serene and secure neighbourhood offers an array of amenities and a tranquil lifestyle. Step inside to find a beautifully designed kitchen featuring elegant quartz countertops, perfect for culinary enthusiasts. The spacious living room is bathed in natural light, thanks to large windows and a patio door that opens to a stunning wrap-around porch. The outdoor space is ideal for soaking up the sun, hosting BBQs, or simply lounging and enjoying the peaceful surroundings. The home is complete with a beautiful metal roof, A/C for the summer, and furnace and insulation for the colder months to give you comfortable 4 season living* (speak to listing agent for more details about winter access). The Wingate Lodge community is truly a gem, offering residents exclusive access to a very large outdoor pool with breathtaking lake views, a private beach, a playground for the kids, a basketball court, and a versatile community building available at no charge. There is ample parking available and direct private beach access. Dont miss the opportunity to make this charming home your own and experience the best of lakeside living in Port Bruce. Schedule your viewing today and discover the unique lifestyle that 49075 Dexter Line #5 has to offer. LEASED LAND Property - $506 Monthly mntc fee includes prop taxes, municipal water, pool, beach, hall, playground, grounds mntc/grass cutting, year round on-site caretaker, and debt repayment (for beach revetment will be paid off July 2025 (id:57557)
3342/46/52 Westerwald Street
Halifax, Nova Scotia
Discover a prime development opportunity in Fairview, ideally situated just off the intersection of Dutch Village Road and Joseph Howe Drive. This location offers exceptional accessibility, being only 300 meters from Highway 102 and a mere 4-minute drive to the MacKay bridge. An architect's capacity study has outlined the potential for constructing an 80-unit building with a gross floor area of 80,252 square feet. This 7-storey (20 meter high) structure would feature 52 one-bedroom and 28 two-bedroom units, along with underground parking and the required amenity space. (See the site plan in photos.) Currently consisting of 3 single family homes, the property spans 23,862 square feet, covering three separate parcels with C2C zoning, allowing for a commercial element in your building. Westerwald Street provides a quieter environment just off the main thoroughfare, ensuring high demand for rental or purchase units once completed. With the city's ongoing height restriction increases, purchasing today offers the potential for greater density in the future. Contact your real estate professional now to explore this incredible opportunity. (id:57557)
3342/46/52 Westerwald Street
Fairview, Nova Scotia
Discover a prime DEVELOPMENT opportunity in Fairview, ideally situated just off the intersection of Dutch Village Road and Joseph Howe Drive. This location offers exceptional accessibility, being only 300 meters from Highway 102 and a mere 4-minute drive to the MacKay bridge. An architect's capacity study has outlined the potential for constructing an 80-unit building with a gross floor area of 80,252 square feet. This 7-storey (20 meter high) structure would feature 52 one-bedroom and 28 two-bedroom units, along with underground parking and the required amenity space. (See the site plan in photos.) Currently consisting of 3 single family homes, the property spans 23,862 square feet, covering three separate parcels with C2C zoning, allowing for a commercial element in your building. Westerwald Street provides a quieter environment just off the main thoroughfare, ensuring high demand for rental or purchase units once completed. With the city's ongoing height restriction increases, purchasing today offers the potential for greater density in the future. Contact your real estate professional now to explore this incredible opportunity. (id:57557)
Main Shore Road
Milton Highlands, Nova Scotia
Just outside Yarmouth and just past the hospital is this 2.57 acre parcel of land. The lot has good elevation with a good view plain. (id:57557)
3342/46/52 Westerwald Street
Halifax, Nova Scotia
Discover a prime development opportunity in Fairview, ideally situated just off the intersection of Dutch Village Road and Joseph Howe Drive. This location offers exceptional accessibility, being only 300 meters from Highway 102 and a mere 4-minute drive to the MacKay bridge. An architect's capacity study has outlined the potential for constructing an 80-unit building with a gross floor area of 80,252 square feet. This 7-storey (20 meter high) structure would feature 52 one-bedroom and 28 two-bedroom units, along with underground parking and the required amenity space. (See the site plan in photos.) Currently consisting of 3 single family homes, the property spans 23,862 square feet, covering three separate parcels with C2C zoning, allowing for a commercial element in your building. Westerwald Street provides a quieter environment just off the main thoroughfare, ensuring high demand for rental or purchase units once completed. With the city's ongoing height restriction increases, purchasing today offers the potential for greater density in the future. Contact your real estate professional now to explore this incredible opportunity. (id:57557)
1938 Highway 1
Church Point, Nova Scotia
Welcome to 1938 Highway 1 Church Point, NS. This recently updated 3 bedroom, 2 bathroom home sits walking distance to University St. Anne and its amenities. On the main floor you will find a new laundry area (with a brand new washer & dryer), as well as the completely remolded kitchen (with brand new appliances), a spacious dining & living room: with stunning woodworking & hardwood floors throughout, a primary suite with a new (Full) ensuite bathroom & a large wrap around sunroom where you can enjoy views of St. Mary's Bay. On the second story are two bedrooms and a newly redone second (full) bathroom. With new wiring throughout (a new 200 AMP panel & generator panel), new heat pumps, new siding and more: this home is move in ready and can accommodate a quick closing! Don't wait, this could be your new forever home. (id:57557)
295 Tupper Boulevard
New Tecumseth, Ontario
SIMPLY ONE OF THE FINEST HOMES IN ALL OF ALLISTON..........This 4 bed, all brick, executive home offers incredible, upscale features inside and out.........18 x 36 heated, in-ground salt water pool in the huge, pie-shaped lot, backing onto a creek with no rear neighbors..........The fully fenced backyard also features a nice patio area, several mature trees in sight in every direction, and great privacy..........Tremendous curb appeal as well, with extensive landscaping at front..........Lots of room for your vehicles with 2 car garage, and triple wide driveway..........The entire main and upper floors have been renovated in the last few years, highlighted by: custom kitchen with maple cabinetry, quartz counter, and SS appliances..........Engineered hardwood and 24 x 24 Italian porcelain tiles, custom M/F laundry room cabinetry and c-tops, beautiful bathrooms, including glass shower in ensuite, crown molding, pot lights, and much more..........Basement is finished and well designed with large rec room, gas F/P, R/I bath, cold cellar, and really neat secret room (den) with hidden book-shelf entrance..........Mechanical updates include: Heat pump 2022 (also acts as central air), furnace 2022, roof 2018, owned tankless HWT 2022..........Several improvements made to pool in last few years: Liner and salt water system 2024, heater, winter safety cover, filter head and sand 2022, pump, robo-vac, 2021..........Garden shed in backyard, gas BBQ line, pear tree, central vac (as is, never used) cat-6 wired network thru-out house, garage access thru main floor laundry...........Must be seen to be appreciated, this truly is a special home...........Click "view listing on realtor website" for more info. (id:57557)
1063 Wood Street
Innisfil, Ontario
Beautifully Updated Lakeside Home w/Separate Entrance & Private Beach Access! Towering 3+1 Bed, 3+1 Bath Home w/Access From 2 Streets, Plus A Detached Garage w/Guest Bunkie Space Above! Big Kitchen w/Stone Counters, Gas Stove & Walk-In Pantry. Sunroom w/Panoramic Windows Offering Seasonal Lake Views. Large Living & Dining Room. Spacious Primary Bedroom w/Dazzling Ensuite Bath. Lower Level Features A Separate Side Entrance, A Family Room w/Gas Fireplace + Tons Of Storage. KEY UPDATES: Kitchen, Bathrooms, Furnace, Most Windows, Vinyl Plank Flooring, Tiles, Lighting, Hardware, Garden Door + Berber & Glass Paneling On Staircase. Enjoy Private Beach Access (Approx $300yr) Featuring A Clean Sandy Beach, Park/Picnic Area + Boat Docking Privileges! Meticulously Maintained & Loved Home Offering Endless Possibilities! (id:57557)
75 Cartier Place
Chatham, Ontario
Welcome to 75 Cartier Place, a beautifully designed 3+1 bedroom, 2.5 bath home offering elegance, space, and natural light throughout. The main floor features a grand open foyer, rich hardwood floors, a bright eat-in kitchen with pantry, a powder room, and convenient main floor laundry. The airy primary suite impresses with a vaulted ceiling, walk-in closet, and spa-like 4PC ensuite. Two additional bedrooms and a full bath complete the upper level. The finished basement adds a cozy family room, extra bedroom, and ample storage. Step outside to a private, fenced backyard with no rear neighbours, a spacious deck, and an inviting above-ground pool — perfect for relaxing or entertaining. (id:57557)
1 Mackenzie Drive
Parrsboro, Nova Scotia
Welcome to 1 MacKenzie Drive in Parrsboro - a fabulous location, steps from the beach in Parrsboro, where you can enjoy the Bay of Fundys highest tides in the world! This is one of the largest lots on the quiet cul-de-sac at 0.29 acres. There is municipal water at the road and the potential for building a beautiful cottage or year round residence! The sunrises and sunsets are beautiful. The town of Parrsboro is within walking distance where you will find amenities such as groceries, shops and live theatre. Parrsboro Golf Course is minutes away, with breathtaking views! This lot has it all! (id:57557)
747 Karlsfeld Road
Waterloo, Ontario
Welcome to this stunning family home nestled in the heart of Waterloo’s friendly Clair Hills community. This spacious and beautifully designed residence features a double car garage, four generous bedrooms, and 3.5 well-appointed bathrooms. Steps inside and be greeted by a grand foyer with soaring 18-foot ceilings, setting the tone for the home's airy and open feel. The main floor offers a thoughtful and functional layout, including a formal dining room, cozy family room, elegant living room, and a bright breakfast area seamlessly connected to a stylish kitchen. Floor-to-ceiling windows flood the space with natural light, creating a warm and inviting atmosphere throughout. Fromthe breakfast area, a sliding patio door leads you directly to the backyard — a perfect spot to enjoy the sunshine and outdoor living. Upstairs, you'll find four spacious bedrooms, including a primary suite complete with a private ensuite bathroom, offering comfort and privacy. One of the home’s most remarkable features is the bright walkout basement. This versatile space is ideal for family entertainment, a personal retreat for children, or even a private guest suite, complete with its own 3-piece bathroom. With direct access to the backyard, it truly feels like a separate unit, offering a harmonious blend of indoor and outdoor living. Located in an unbeatable area, this home is just minutes from some of Waterloo's top amenities, including the Boardwalk shopping centre medical facilities, restaurants, cinemas, Costco, and top-rated schools. Public transit provides quick and easy access to the University of Waterloo, making this location as convenient as it is desirable. Brand new fridge , tankless hot water heater and Centre Air. (id:57557)
5805 Taylor Way
Rural Grande Prairie No. 1, Alberta
A fantastic new bungalow on a private, treed lot in the beautiful gated community of Wildwood, in Taylor Estates! This home is nestled onto a corner lot and is surrounded by trees. It has three bedrooms and two bathrooms - including the primary suite with soaker tub, double vanities, custom tile & glass shower, separate toilet room, and large walk in closet. The entrance and great room boast 11' ceilings and a large gas fireplace. The open kitchen and dining area has a central island, high end BOSCH appliances, and a butler pantry with cabinets and quartz counters. The garage entry has a bench and closet, and enters right into the kitchen for easy grocery delivery! There is also a main floor laundry room with sink. The triple attached heated garage has hot/cold taps. Interlocking stone driveway and composite siding on the whole house are notable extras. Functional design and luxury finishes make this home exceptional! Now in finishing stages. (id:57557)
407, 145 Point Drive Nw
Calgary, Alberta
***NEW PRICING *** One of the premier units in the sought after Riverside complex , This large corner unit is over 1000 sq ft with 2 bedrooms and 2 full baths ( both renovated ) . A large open kitchen with corner pantry , a spacious dining room and cozy living room all bathed in natural sunlight highlighted by full length floor to ceiling windows which offer unobstructed panoramic views looking south to the Bow River Escarpment and the surrounding hill side . The large private balcony has additional views to the east and south . The primary bedroom has a sizeable walk-in closet and 3 piece ensuite bath . The second bedroom can be a multi-function room , easily converted to a home office or den . There is in-suite laundry with additional storage . This attractive home has 3 separate zoned mounted air conditioners to keep you relaxed and cool during the summer months . Rarely will you find a unit offering over a 1000 sq.ft , ultimate privacy and amazing views . The location cannot be beat , a 15 min. walk to Foothills Medical Center , a 5 min . drive to Market Mall Shopping Center and the University District . Quick access Downtown on City Transit and quick access to the extensive bike path system plus your minutes away from heading to the Mountains . Great potential for revenue , attracting Professionals from all walks of life with its unsurpassed location and the abundance of amenities. (id:57557)
410 Bourbon Avenue
Winfield, Alberta
Welcome home to your cozy 2 bed/1 bath home on this quiet, private lot where you can live in peace at a reasonable price. Situated in a nice neighborhood on the edge of the Hamlet of Winfield, this 0.98 acre property provides plenty of space that gives you that acreage feel while still being close to the shopping and various other amenities of this nice little community. The floorplan is open and comfortable with bedrooms on either end and the main living area at it's center. The home has been well looked after and has a large covered deck perfect to barbeque on. Outside you will find mature trees that add to the privacy, a gazebo with firepit area as well as storage sheds and a good-sized workshop. Whether you are tired of renting or looking to downsize and relax a bit; you will want to have a look at this one. (id:57557)
901 Doucetteville Road
Doucetteville, Nova Scotia
Welcome to 901 Doucetteville, located 20 minutes from the town of Digby. Sitting on almost an acre this lot is landscaped and designed to meet the needs of the entire family. This sunny spacious yard has a two car garage, a large swimming pool with a deck surrounding it, a play house and a playground as well as mature trees and shrubs. Inside this move in ready well maintained home a large porch with storage greets you, the open kitchen dining area with custom cabinets and countertops makes a great place to gather. Just off of the kitchen the living room and main floor bath and laundry. The main floor also offers a large bedroom with its own private deck. Upstairs 4 more bedrooms and an ensuite in the primary as well as two walk in closets. This house is must see and a pleasure to show. (id:57557)
1081 Cook Road
Marmora And Lake, Ontario
Discover the perfect blend of comfort, nature, and lakeside living with this year-round raised bungalow on the beautiful shores of Crowe Lake. Tucked away in a serene, protected cove and just minutes from town, this 3-bedroom home offers over 100 feet of safe, level shoreline ideal for swimming, boating, and relaxing by the water. The main level features an open-concept kitchen and living area with stunning panoramic lake views and walkout access to a full-length, 7-foot-wide deck, perfect for entertaining, BBQs, or simply soaking up the sun. The 4-piece bathroom includes a step-in tub for added convenience, and all kitchen appliances are included in as-is condition. Downstairs, the fully finished lower level boasts a spacious 22-foot family room with a cozy propane fireplace ideal for enjoying the cooler seasons with ice fishing, skating, or snowmobiling right from your backyard. A stair lift provides easy access between floors. The attached garage includes front and back overhead doors for easy beach or boat access and added storage flexibility. Bonus: A detached 12 x 16 ft workshop/storage shed or potential bunkie is also included and in excellent condition. Backed by a peaceful forest, this property provides a true connection with nature while still offering all the comforts of home. Whether you're looking for a personal getaway, a year-round residence, or an income-generating rental, this Crowe Lake gem offers unmatched potential. MLS #: 39958294 Don't miss your chance to own a piece of paradise! ** Check out the last 4 photos in our photo gallery. These photos are virtually staged to show the potential for this amazing property. (id:57557)
Lot 3 Hampton Mountain Road
Hampton, Nova Scotia
Spectacular, completely private, ocean front lots gently sloping to the shore. Located in picturesque and popular Hampton just minutes to Bridgetown. Naturally meandering shoreline, breath-taking sunsets. The Perfect place for your home or cottage. 3 Parcels Available. Parcels range from 2.96 to 3.56 acres. In area of fine homes and cottages. Clear as much or as little as you prefer, Abundance of Mature shade trees. Hampton Wharf a stroll away has public launch. Private Road from Hampton Mountain Rd (id:57557)
50-52 Capitol Avenue
Moncton, New Brunswick
ATTENTION INVESTORS - DOWNTOWN MONCTON TRIPLEX! Walking distance to all amenities, this fully rented triplex has been well maintained over the years. Whether you're looking at your first investment property, or expanding your portfolio, 50-52 Capitol is a great opportunity! All three units are spacious, with two 2 bedroom units, and the third featuring 1.5 bedrooms. Both 2 bedroom units have their own laundry room. There is an unfinished basement for storage, as well as a detached garage and ample parking space. The property has three separate utility meters. Contact your REALTOR ® today for a viewing. 24 hours notice required for all showings. (id:57557)
2512 - 8339 Kennedy Road
Markham, Ontario
Prime opportunity to own a renovated 176 sq ft commercial retail unit on the second floor of Langham Square, located at 8339 Kennedy Road, Markham. This unit is currently used for a retail store, and is situated directly above the bustling T&T Supermarket, ensuring high foot traffic. The mall is surrounded by restaurants, high-end automobile dealerships, professional offices, and schools. Steps away from the future York University campus, GO Train Station, YMCA, Pan Am Centre, Cineplex Cinemas, and Highway 407. (id:57557)
Th106 - 8188 Yonge Street
Vaughan, Ontario
Welcome to the brand new condos at 8188 Yonge St! Discover modern elegance overlooking nature & the Uplands Golf & Ski Club, built by Constantine Enterprises and Trulife Developments. These meticulously designed units offer open-concept layouts, high-end finishes, and floor-to-ceiling windows that fill your home with natural light. Enjoy chef-inspired kitchens, and private balconies with stunning unobstructed views. Offering exclusive amenities, including a state-of-the-art entertainment & fitness centre, outdoor pool, upper lever party room & terrace, co-working space, indoor childrens play area, and concierge services. Nestled in a prime location on notable Yonge Street, 8188 Yonge offers the perfect blend of sophistication and convenience. Don't miss your chance to own a piece of luxury! **EXTRAS** 2 storey townhome with 11' ceilings on main floor, private patio with bbq gas line and separate 2nd storey terrace. Quartz counters, Stainless steel appliances, Samsung washer & dryer. Building is under construction. Occupancy August 2025. (id:57557)
211 Axminster Drive
Richmond Hill, Ontario
Renovated 3+2 Bedrooms, 2 Kitchens Semi-Detached Located On A Quiet Street In Richmond Hill. Professionally Finished Basement Apartment With Separate Entrance. Huge Driveway (6 Cars) Brand New Kitchens, Brand New Floor Throughout. Enjoy Your Family Friendly Private Backyard. New Paint Deck To Sit Back And Relax. Close To Top Schools, Shopping Centre. No Frills, Food Basics, Walmart, Costco, Go Train & Park (id:57557)
70 Orange Street
Saint John, New Brunswick
Welcome to 70 Orange Street, where historic charm meets modern potential! This grand 19th-century masterpiece (circa 1878), lovingly restored by an award-winning heritage conservator, is a true Uptown gem. Step back in time as you soak in the craftsmanship: ornate fireplaces (one fully operational), rich mahogany doors, gleaming wood floors, and timeless architectural detail throughout. Built just after the Great Fire by the Troop family, this is arguably one of the finest homes on Orange Street. The owner's suite is a dream, featuring a sprawling 400 sq ft south-facing deck that offers shelter and comfort across three seasons, all while treating you to sweeping views of Saint John Harbour and the Bay of Fundy. With generous off-street parking, a private yard, and a rare 2-level, 2-car garage, this is one of the largest properties in Uptown. Every unit is fully furnishedincluding cutleryallowing for seamless temporary rentals and minimizing moving damage. The property generates approximately $67,000 net income annually when fully occupied. With an unbeatable ocean view, inviting outdoor spaces, and standout heritage appeal, this property is a must-see. Viewings available to pre-qualified buyers onlythis exclusive opportunity wont last long! (id:57557)
3.5 Acre Bossman Drive
Blackville, New Brunswick
Come build your cottage on this treed 3.5 acres in Blackville, NB. You will enjoy the quiet and peacefulness of nature tucked away on a private lane yet near village amenities. Bossman Dr. Is also known as Bosswoman Dr. Blackville is located approx. 25 minutes to City of Miramichi and approx. 1.5 hour to Fredericton. Call now! (id:57557)
2086 Route 124
Hatfield Point, New Brunswick
This driveway is lined with apple and cherry trees with amazing views of Bellisle Bay. Over 14 acres to enjoy in Hatfields Point. Also has waterfront across the road. This century old cape cod has 600 amp electric entrance. There have been many updates throughout the years. Recent renovations include: new flooring on main level, new cedar deck, new patio door, paint, new stove and dishwasher. This home boasts a large country kitchen overlooking Bellisle Bay. This property also boats a large barn for your favorite animals. Several outbuildings and a paved driveway complete this property. Please note there is a right of way to the adjacent property (2084). This property is under the FLIP (Farm Land Identification Program) (id:57557)
163 Royal Oaks Boulevard Unit# 201
Moncton, New Brunswick
WELCOME TO ONE OF THE BEST EXECUTIVE CONDO UNITS IN THE BUILDING - CORNER UNIT BOASTING OVER 1,500 SQ.FT. WITH 2 BEDS/2 BATHS + DEN NESTLED ON THE PRESTIGIOUS ROYAL OAKS GOLF COURSE! This well-designed and extremely well-maintained condo features southern exposure, offering lots of natural light. Entering the foyer, you will be welcomed into an open concept dining / living room area with a cozy corner fireplace and 9' ceilings. The adjacent kitchen is elevated by classic cabinetry with under-mount and above-mount lighting, a breakfast bar, and stainless steel appliances. At one end of the unit, you will be pleased to find a private spacious primary suite with a large walk-in closet, and complimentary 5pc ensuite bath with a double vanity. There is a secondary excellent sized bedroom at the other end, along with a large den offering patio doors leading to a covered balcony-- perfect for a morning coffee or relaxing after a busy day! The den could work equally well as a 3rd bedroom, office, or hobby room. A 4pc bathroom is conveniently located in this area for guests. This unit provides underground parking with a storage unit right next to the parking space, along with 1 reserved outside parking space. Condo Fees include: water & sewer, exterior maintenance, snow removal, garbage collection, and yard maintenance. Centrally located, close to all amenities, and easy highway access, you don't want to miss this one! (id:57557)
38 Rennick Road
Moncton, New Brunswick
Welcome to 38 Rennick Road, Moncton North! This lovely semi-detached home offers comfort, functionality, and space in a sought-after neighborhood. Featuring 3 bedrooms and a full bath upstairs, this home is ideal for families or first-time buyers. The main floor includes a cozy living room with hardwood flooring and a bright, functional kitchen with patio doors leading to a spacious pergola-covered deckperfect for summer entertaining. Youll also find a large laundry room conveniently located off the kitchen, as well as a handy half bathroom. Downstairs, enjoy a finished family room, a non-conforming bedroom, and an additional full bathideal for guests or a home office. The partially fenced backyard is a great spot to relax or host gatherings, complete with a deck, pergola, and room to play. A detached 16x24 garage and a generous storage shed offer plenty of room for tools, toys, or hobbies. Dont miss this great opportunity in Moncton Northcontact your favourite REALTOR® today to book a private showing! (id:57557)
20 Woodgarden Crescent
Toronto, Ontario
1049 Sq Feet on the Main Level of this Charming Detached Bungalow that has been Well-Loved by the same family. Character and Modern Updates through out the 2 levels of Living. Separate Entrance and Backyard Patio to the Finished 2 bedroom Basement Apartment with stylish vinyl flooring, and is roughed-in for a future washer and dryer perfect for rental income or multi- generational living. Lovingly maintained by the same family since 1966, this inviting home blends classic charm with thoughtful modern upgrades. Nestled on a mature lot, the backyard features a breathtaking Mature Catalpa Tree that bursts into bloom each June an unforgettable sight. Enjoy outdoor living with two distinct patio areas in a fully fenced yard, framed by lush mature cedars in both front and back. The front entrance was newly landscaped in 2024, adding fresh curb appeal, and there is ample parking with space for four vehicles. Inside, the main level features engineered hardwood flooring and a tastefully renovated kitchen (2022). Upgrades include pot lights, crown molding, and fresh paint (2024), along with a durable steel back door for added security. Main floor windows were replaced in 2018, and the home includes a newer roof (approximately 7 years old), updated electrical system (2019), and a brand-new furnace (2025). Surrounded by Well Established Schools for All Ages. This is more than just a house; it's a rare opportunity to own a beautifully cared-for home with deep roots and modern comfort. (id:57557)
702 - 90 Sumach Street
Toronto, Ontario
Experience the pinnacle of urban living in this architecturally significant hard-loft penthouse in Toronto's iconic Brewery Lofts. Spanning almost 2,300 SF of combined interior and exterior space, this impeccably renovated masterpiece is bathed in natural light, offering breathtaking skyline and lake views, and showcasing premium design and materials in every detail. Soaring 14-foot ceilings, original concrete pillars, and floor-to-ceiling crittall-inspired windows create a sense of grandeur in the open-concept living and dining areas, featuring a dramatic gas fireplace, polished concrete floors, and a walkout suspended balcony. The custom chef's kitchen, equipped with Sub-Zero and Wolf appliances, an expansive centre island and dual-temperature control wine fridge, is perfect for entertaining. The primary bedroom offers a serene retreat with a spa-like 5-piece ensuite, heated floors, and custom closets. The second bedroom mirrors the property's exquisite design with white oak flooring, integrated lighting, and a recessed flatscreen television nook. A floating staircase leads to the second-floor loft and rooftop terrace, where a seamless indoor/outdoor living space awaits, complete with a Wolf BBQ, refrigerator, dishwasher, and gas-burning fire pit. Nestled atop Toronto's historic Corktown, this masterfully crafted residence epitomizes urban sophistication and modernity, just steps from transit and Toronto's most vibrant east-end neighbourhoods and hotspots. Extras: Heated Flooring, Integrated LED (Lutron/Caseta) Lighting System, Smart Home System, Soundproofing Walls, Suspended Main Floor Balcony, 2nd Floor Rooftop Terrace with Indoor/Outdoor Kitchen, Cedar Decking, Custom Motorized Canopy & Big Foot Sliding Door. (id:57557)
4208 - 125 Blue Jays Way
Toronto, Ontario
Bright And Functional 2 Bedrooms 2 Baths Plus Den Corner Unit In High Demand Entertainment District And The Heart Of Downtown Toronto. Facing North East, 9 Ft Ceiling, Tons Of Natural Lights, Overlook City Views. High-End Finishing And Decent Interior Design Throughout. TTC At Door, Steps To Underground P.A.T.H And Subway Station. Surrounded By Music Halls, Theatre, Restaurants, Rogers Centre, CN Tower, Aquarium, And More. Walking Distance To Financial District. Walk Score 98. Enjoy Top Of The Line Amenities And 24hr Concierge, Such As Very Quiet And Private Indoor Pool, Party Room, Lounge, Kitchen/Dining, And Two Gyms! Parking Space Close To Elevator. This Is Not just A Condo Unit, It is Your Dreaming City Life! (id:57557)
276 Linwood Harbour Road
East Tracadie, Nova Scotia
Motivated Sellers! Welcome to 276 Linwood Harbour Road, a spacious and inviting 11-year-old split-entry home nestled on 3.81 acres of peaceful countryside. Located just minutes from beautiful local beaches and only 25 minutes to both Antigonish and Port Hawkesbury, this property offers the perfect balance of privacy and convenience.This thoughtfully designed home features an open-concept main living area with plenty of natural light. The kitchen is equipped with a large center island, designated pantry closet, and adjacent laundry room for added convenience. The living and dining areas boast a bright and airy feel, enhanced by laminate flooring throughout, with durable linoleum in the kitchen and bathrooms. The front entryway welcomes guests with ceramic tile flooring.The main level offers three generous bedrooms, including a primary suite with a private ensuite and a full main bath. Downstairs, youll find a large rec room complete with a wet bar and media centerperfect for entertaining and 3pc bath. There is a fourth bedroom featuring a built-in Murphy bed, a utility room, and a potential fifth bedroom currently used as a workshop. Off the kitchen, step outside to a private back deck overlooking the partially landscaped yard and mature woodland.Additional features include generator hook-up at the meter base, raised garden beds, Fire pit, Large shed and separate car storage unit. Plenty of space for a future garage or expanded garden area. This well-maintained property is located between two communities Havre Boucher, where youll find a post office, small community bank, and a charming bakery/convenience store. Just up the road in Monastery, youll have access to a P-12 school, fire department, gas station, and quick access to the Trans Canada Highway. (id:57557)
70 Stefanie Crescent
Welland, Ontario
Welcome to 70 Stefanie Cres - This stunning custom built 2 storey home displays a pride of ownership on every floor. Upon entry through the double front doors you are greeted by a impressive foyer featuring a wood staircase, cathedral ceilings and large high windows that provide abundant natural light, leading into a large eat-in kitchen with plenty of cabinet space, and a sunken family room with wood burning fireplace and built-in shelving unit. The main floor also features separate dining and living rooms conveniently located directly off the kitchen. Hardwood flooring and windows that provide ample natural light combined with high ceilings make these a perfect compliment for family gatherings, celebrations or dinners. In addition the main floor has a 2 piece powder room, a laundry room with additional shelving, entry to a large patio overlooking green space and the beautiful Welland canal - plus no rear neighbours. And to make the main floor complete, an attached two car garage with access to the basement. Second floor features 4 nice sized bedrooms including the primary bedroom featuring a large walk-in closet, ensuite bathroom, with newly tiled separate shower and jacuzzi tub,,,and so much more. Don't miss out on this beautiful custom built home in a much sought after neighbourhood - so much to offer and so much potential all in one !! (id:57557)
308 - 530 Pimiwidon Street
Ottawa, Ontario
TREMENDOUS VALUE FOR A 2 BEDROOM, 2 BATHROOM SUITE in sought after Wateridge Village! What could be better than living in this vibrant new community adjacent the Ottawa River? Ideally situated close to the RCMP, Montfort Hospital, CSIS, NRC, Rockcliffe Park and just 15 minutes to downtown. Built to the highest level of standards by Uniform, each suite features quartz countertops, appliances, window coverings, laundry rooms, bright open living spaces and private balconies. Residents can enjoy the common community hub with gym, party room and indoor and outdoor kitchens. A pet friendly, smoke free environment with free WIFI. Underground parking and storage is available at an additional cost. Book a tour today and come experience the lifestyle in person! Photos are of a similar unit. AVAILABLE AUG 2025 (id:57557)
108 - 1348 Bakker Court
Ottawa, Ontario
Welcome home! This stylish, beautifully updated well-kept 3-bedroom, 2-bathroom townhouse condo is move-in ready. Offering modern style, comfort, and convenience. The open-concept main floor is filled with natural light from west-facing front window, creating a bright and inviting space. The updated kitchen with appliances included features ample counter space and modern finishes for day to day living and entertainment complete with a lovely and convenient powder room. Upstairs, the spacious primary bedroom boasts double closets and cheater access to a full bathroom, with two additional bedrooms offering comfort for family, guests, or a home office. The finished basement adds versatile living space for a gym, office, or entertainment room, as well as a separate laundry area with laundry tub and added storage space. Enjoy how practical the front and back entrances are, with a playground right in your front yard, perfect for watching your kids at play. The private, fenced backyard features new patio stones 2023 and requires no maintenance. Updates include a new furnace and A/C in 2020. Minutes from schools, parks, shopping, public transit, 2 min walk from nearly completed LRT, and proximity to Hwy 174 makes this location ideal for a quick and easy commute to our Nation's Capital. Condo fees $365. Additional parking available at $55/month. Hot water tank rental: $25/month. Don't miss this turnkey opportunity! 24 hrs irrevocable on all offers. (id:57557)
18537 Stonehouse Point Road
South Glengarry, Ontario
OPEN HOUSE JUNE 19th 5:00pm-7:00pm. Step into this stunning 2,100 sq. ft. home nestled on 2 acres, where every detail echoes the pages of Better Homes and Gardens. The wide-open main floor, showcases soaring vaulted ceilings, muted-toned engineered hardwood floors and a wood burning fireplace. Multiple exterior french doors seamlessly connect the indoor space to the outdoors and also lead to a newly added 16x16 three-season room. The master bedroom offers a tranquil retreat, complete with a spacious walk-in closet and a luxurious five-piece ensuite. A cozy office area on the main floor features a spiral staircase leading to a charming second floor loft. The main floor also offers a second full bathroom, a nicely situated laundry room, and a powder room ideally located by the double car garage and back door. Downstairs, the recently renovated basement boasts high-end luxury vinyl flooring, a gym, a bedroom, and a flexible extra room that can be customized to your lifestyle needs. Recent metal roof installed as well. (id:57557)
35 Bleasdale Avenue
Brampton, Ontario
Location Location Location! Welcome To This Single 2-Storey Detached Home Nestled In The Family Friendly Neighbourhood Of The Northwest Brampton Community. This Home Offers Plenty Of Natural Light, Open Concept Living And Rarely Offered Walk-In Closets In Both The Primary Bedroom & Second Bedroom. Home Has Been Well Maintained By Its Original Proud Owners. Beautiful Modern Kitchen That Comes With A Quartz Countertop & Stainless Steel Appliances, Three Full Size Bedrooms With A Den On The Main Level That Can Be Used As An Office And Laundry Room Located On The Top Floor For Extra Convenience. Brand New Forced Air Gas Furnace & A/C (2023). Steps To Mount Pleasant Go Station, Mount Pleasant Village Community Centre & Library, And Mount Pleasant Village Square. Nearby Schools, Parks, Places of Worship, Restaurants, & Grocery Stores. Mere Mins To Hwy 401 & Mississauga. (id:57557)
102 - 2428 Islington Avenue
Toronto, Ontario
Total 5,030 sqft(Ground 2,280sqft + Basement 2,750 sqft) Prime Coner Unit In Elmhurst Plaza. Surrounded By High Density Residential Neighbourhood. Great Exposure Face The Busy Intersection Of Two Major Road. Previously Tenanted By A Major Bank and Election Campaign Office. Ample Surface Parking Available. Current Tenants Includes Tim Hortons, Circle K, Restaurants, I.D.A Pharmacy, Professional Offices, Outlets and Much More. CL/CR Zoning Supports Many Use: Retail, Food, Drink, Service Business, Medical Clinic etc. (id:57557)
12238 48 St Nw
Edmonton, Alberta
Incredible opportunity! 5 bedroom bungalow style home located on large corner lot surrounded by mature trees. Main floor open concept between kitchen, dining room and living room. 3 bedrooms on the main floor. Hardwood floors, ceramic tiles. Side entrance to fully developed basement featuring kitchenette, 2 bedrooms, full bathroom, and more. Upgraded plumbing, newer water tank, most newer windows. Fenced yard. Double garage. (id:57557)
20-1 Bryson Road
Nasonworth, New Brunswick
Discover the perfect balance of privacy and convenience with this stunning 4.29-acre vacant lot, ideally situated between Fredericton and Oromocto. Nestled in a peaceful country setting just off Bryson Road, this property offers the serenity of nature while being only minutes from city amenities. Envision your dream home surrounded by mature trees, providing seclusion and tranquility, yet with quick access to shopping, dining, and entertainment in Uptown Fredericton. Whether you seek a peaceful retreat or a family home close to urban conveniences, this location offers limitless possibilities. Dont miss this rare opportunity to create your ideal lifestyle in a prime location! PID#75540153 (id:57557)
161 Ernest Street
Dieppe, New Brunswick
Welcome to 161 Ernest, a stunning townhouse nestled in a quiet and desirable Dieppe neighborhood just few minutes from Champlain Street. Step inside and fall in love with the stylish open-concept layout featuring a high-end kitchen with sleek appliances, a large island perfect for entertaining, and a spacious dining area fit for the whole family. The living room boasts a gorgeous accent wall and oversized window that floods the space with natural light. A convenient half bath with laundry completes the main floor. Through the patio doors, enjoy your private backyard oasis with a spacious deck. The lower level offers a spacious primary bedroom with large closets, two additional bedrooms, a full bath, and a storage room. Enjoy year-round comfort with a mini split heat pump. Located near scenic walking trails, bus routes, shopping, and all the amenities Dieppe has to offer161 Ernest is the perfect place to call home. Call now for Private tour because this home will not last long! (id:57557)
584 Murrell Boulevard
East Gwillimbury, Ontario
Discover luxury living in East Gwillimbury by Mosaik Homes, a charming townhouse located in the heart of Sharon Village. Oversized 2,180 Sq Ft of Above Grade Living Space. 9 ft Ceilings Throughout Main and Second Floor. Open Concept Enjoyment, Large Windows For Excellent Sunlight. Stainless Steel Appliances, Large Center Island With Quartz Countertops That Provides Plenty Of Seating. A Gas Fireplace, A Large Outdoor Terrace And Cozy Balcony Off The Primary Bedroom. Ample Parking With A Double Garabe. Minutes To All of the Necessities including Hwy 404, Upper Canada Mall, Major Retail Stores, East Gwillimbury GO Station. Don't miss your chance to make this beautiful townhouse your new home! (id:57557)
29 Balderston Court
Stratford, Prince Edward Island
Welcome to 29 Balderston Court, located in a quiet cul-de-sac in the highly sought after Town of Stratford. This well planned, open concept home offers all the conveniences of one level living. As you step inside you will find a well lit entryway and a walk-in-closed. The spacious double garage is to your right and has the added feature of an electric car charger. A modern kitchen features an abundance of high end cabinets, a pantry and stainless steel appliances. A large island with seating is sure to be the centre of many social gatherings. your living room has lots of natural light and the focal point of the room is a media wall with an electric fireplace and a 55 inch smart tv. The patio door opens out to a private deck in your backyard for all your summertime activities. You will find three nicely sized bedrooms and a primary bedroom which features an ensuite with shower plus walk-in. For your peace of mind, this was built by a contractor with 50 years of experience and comes with 7-year Lux home warranty. This is surrounded by designated space with restrictive covenants in place to protect your investment. The landscaping and paving of the double driveway will be completed as soon as the weather permits. All measurements are approximate and should be verified by the purchaser if deemed necessary. HST rebate to be signed back to the vendor. (id:57557)
503 Meadow Wood Road
Mississauga, Ontario
Spectacular home designed by David Small and built by Venchiarutti Builders. This home is steps from Lake Ontario, Rattray Marsh walking trails, Meadow Wood Tennis Club and Meadow Wood Lakefront Park Mississauga. Uniquely designed offering for a MULTIGENERATIONAL family layout inclusive of optimal areas for family living and entertaining. Should you require a main floor primary bedroom for a MULTIGENERATIONAL family member(s) with ensuite, sitting room and walkout to private deck you have found home. The Gourmet kitchen features quartz counters, oversized centre island, appliances feature a gas Wolf cooktop, Miele Dishwasher, KitchenAid refrigerator & ovens, built-in bar fridge and wall to wall glass windows inclusive of walkout to yard. Stunning open concept family room with built-ins, wood burning fireplace and picture views of mature setting. Private yet welcoming main floor study/office with built-ins to suite all ones needs. Upper level of residence is most impressive with high ceilings, secluded main primary bedroom along with oversized ensuite. Picture windows throughout the entire upper level share views of the rising sun, sunsets and when they are open the simmering sound of the waves touching the shore. Lower level welcomes the activity area of lower family room with gas fireplace, gym area with glass for loads of light, wet bar and a separate nanny's suite. One may consider this entire level for a MULTIGENERATIONAL family member(s) or simply a house guest to enjoy. Attention to detail is evident throughout from the impeccably maintained interior to breathtaking private treed backyard oasis inclusive of pool, waterfall, hot tub, pergola, shed, and covered outdoor kitchen area. Once in a lifetime opportunity to purchase and enjoy this special home. Summer ready for 2025. (id:57557)
87 Sunset Drive
Oyster Bed Bridge, Prince Edward Island
Tucked within the serene elegance of Oyster Bed Bridge, 87 Sunset Drive is a masterclass in modern coastal living. This custom-built residence spans 3748 square feet of refined interiors, where curated design meets effortless functionality. Framed by preserved green space and crafted to capture both sunrise and sunset, every element of this home speaks to those who appreciate quiet luxury. Step inside to a palette of warm wood tones, soft whites, and bespoke lighting that enhances the architectural rhythm of exposed pine beams and expansive triple-pane windows. The heart of the home reveals a chef's kitchen where quartz countertops, custom cabinetry, and a grand island invite both daily rituals and elevated gatherings. Adjacent, the living area offers a sophisticated sanctuary with built-in shelving, a sleek electric fireplace, and views that blur the line between indoors and nature. The upper level is dedicated to the private primary suite, a retreat featuring a walk-in closet and a spa-inspired ensuite where a freestanding tub invites moments of calm beneath sunlit skies. The walkout lower level extends the living experience with two oversized bedrooms, a stylish wet bar, and seamless access to a sun-drenched patio and pool; complete with all equipment for effortless enjoyment. Four climate zones, heated tile baths, custom window coverings, and abundant storage reflect a commitment to comfort without compromise. The heated triple garage with integrated workspace and generator hookup ensures practicality meets elegance. With deeded access to a secluded sandy beach and the assurance of protected surroundings, this is more than a home. It is a lifestyle defined by space, light, and timeless design. (id:57557)
4872 Calabogie Road
Greater Madawaska, Ontario
This bright and airy 3 bedroom, 1 bathroom bungalow sits on an oversized lot right in the heart of Calabogie. Within walking distance to everything you need! Enjoy a short stroll to the school, hardware store, some of the areas finest dining spots, the local brewery, and the scenic observation dock across from the popular Mad Paddle Shack. Step inside to find an updated interior filled with natural light, creating a welcoming, open feel throughout the home. The spacious lot offers plenty of room to relax, play, or garden, and don't be surprised if you catch a glimpse of local wildlife; deer and even moose have been known to visit the yard. Calabogie is a four-season destination with something for everyone whether it's a day at Barnet Park (featuring two sandy beaches and a boat launch), a round of golf, skiing at Calabogie Peaks, exploring ATV trails, or enjoying a night out at one of the local restaurants or breweries. The Calabogie Motorsports Park is just minutes away for racing enthusiasts, and adventure is never far with nearby hiking, fishing, and paddling. Don't miss your chance to be part of this vibrant and growing community ideal for families, retirees, or weekend adventurers alike! (id:57557)
109 Strawberry Marsh Road
St. John's, Newfoundland & Labrador
Sweet and charming storey and a half, located in a highly coveted, mature area, on a fully landscaped lot with south-facing garden. Unique opportunity to live in one of the cities most desirable locations at an affordable price, this home has been very well loved by its long-time owner. Convenient location within walking distance to Memorial University, Confederation Building, Health Sciences Centre, all the shops and amenities of Churchill Square and on the doorsteps of beautiful walking trails. The main level consists of a bright and sunny living room with hardwood floors and propane fireplace, large dining area, family room and cozy kitchen overlooking the garden. Powder room with laundry hookup completes the main floor. The staircase leads to the full bathroom and 2 sweet bedrooms in the roofline. The basement is ideal for ample dry storage. Don’t miss out! (id:57557)
78 - 700 Paisley Road
Guelph, Ontario
Affordable, accessible townhouse with 3 bedrooms, 1 and 1/2 bathrooms, including a two piece in the basement. The basement has a walk out to the patio. The main floor has new laminate flooring and new countertops in the kitchen. New roof in 2025. Dishwasher new in July 2024, Dryer is 1 year old.A great central location with the bus stop across the street from the development. Located just minutes to the 401, Highway 24, the University of Guelph, shopping, transit and all essentials! The condo fee of $496 includes water. Plenty of visitor parking. Whether you're a first time buyer, needing more space than an apartment offers, or an investor looking for a solid rental in a high demand area, this property is a smart move! (id:57557)
1100 E Courtland Avenue E Unit# 211
Kitchener, Ontario
Welcome to Courtland Terrace — A True Family-Friendly Condo in Kitchener! *** Condo fees INCLUDE heat, hydro and water *** Discover the rare blend of space, value, and location at 211-1100 Courtland Avenue East, a standout 3-bedroom, 1-bathroom condo offering 1,100 square feet of carpet-free, functional living space. Thoughtfully updated and move-in ready, this home offers the kind of space and comfort that is often missing in today’s condo market — this isn’t a 600 square foot closet; it’s a true home designed for a family. Perfect for young families, downsizers, or first-time buyers, this unit is one of ONLY 3 condos that features a walkout to a lush greenspace, ideal for pets, children, or simply enjoying your morning coffee in peace. Situated on the quiet side of the building away from the road, you'll enjoy privacy and tranquility without sacrificing convenience. Inside, the layout includes an in-suite walk-in storage closet, three generously sized bedrooms, and an open concept living/dining area — all designed for daily comfort and easy entertaining. The unit is carpet-free throughout, offering a clean, modern feel. Residents of Courtland Terrace enjoy excellent building amenities including an outdoor pool, exercise room, modern laundry facilities, party room, and sauna. For added convenience, this unit comes with an exclusive-use covered parking spot — a feature you’ll truly appreciate during the snowy winter months. You'll find the handy dishwasher saves you a lot of chore-time! The location is unbeatable: steps to the LRT stop, and within easy reach of trails, parks, shopping, dining, and entertainment. Whether you're commuting, running errands, or enjoying your weekends, everything you need is close at hand. This is an exceptional opportunity to own a spacious, family-friendly home in a well-managed building, in one of Kitchener’s most accessible neighbourhoods. Ready to Love Where You Live? Book your private showing today. (id:57557)
1273 Holloway St
Saanich, British Columbia
An exceptional and rare opportunity in the sought-after Cedar Hill–Maplewood neighbourhood! This beautifully updated home offers unbeatable versatility with two fully equipped suites and two expansive flex areas (approx. 460 sq ft)—perfect for a home gym, office, studio, or extra bedrooms. These adaptable spaces can connect with either suite for incredible flexibility. Ideal for multi-generational living, earning mortgage-helper income, or enjoying a spacious single-family home with only minimal changes. Enjoy dual driveway access (via Holloway and Oakmount) with ample parking for toys and guests. Relax or entertain on the sunny south-facing deck, and let your green thumb thrive in the fully fenced yard with mature fruit trees and beautiful landscaping. Just steps from scenic trails, tennis courts, and the CH Golf Course, this home offers a perfect balance of nature, recreation, and convenience. Move-in ready and full of potential, this is a rare chance to own a truly flexible home. (id:57557)


