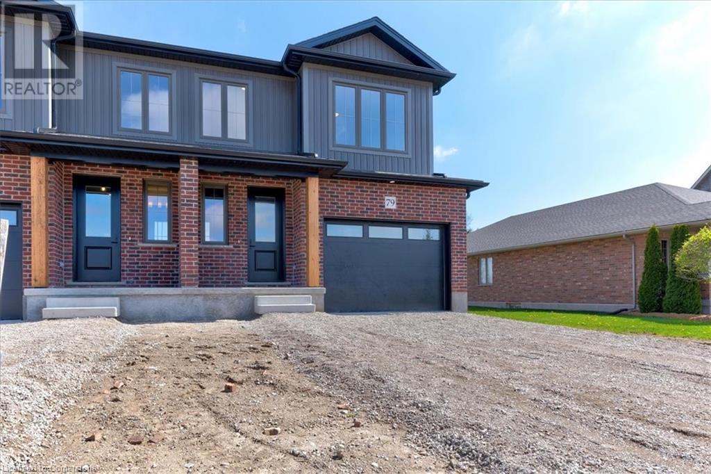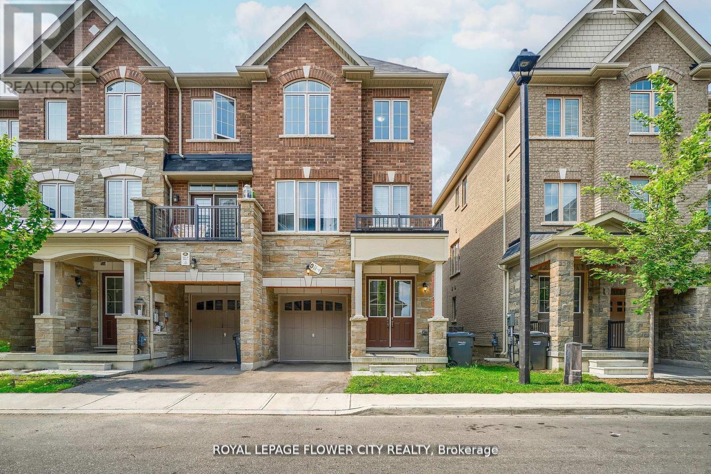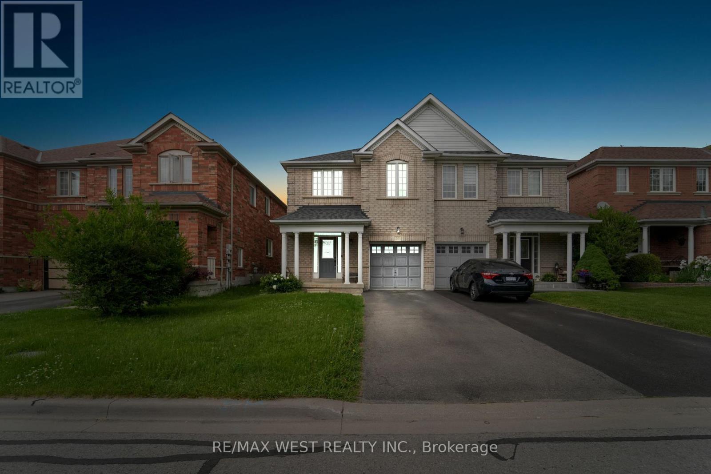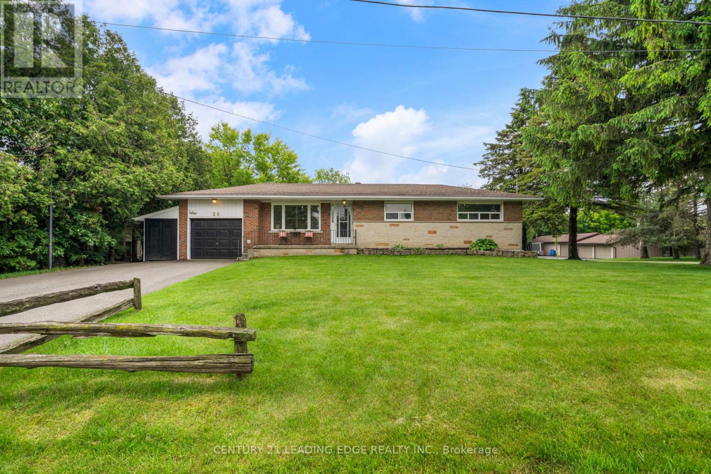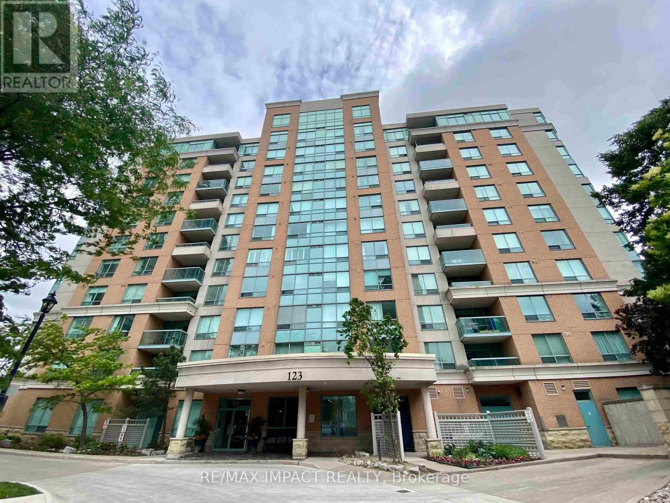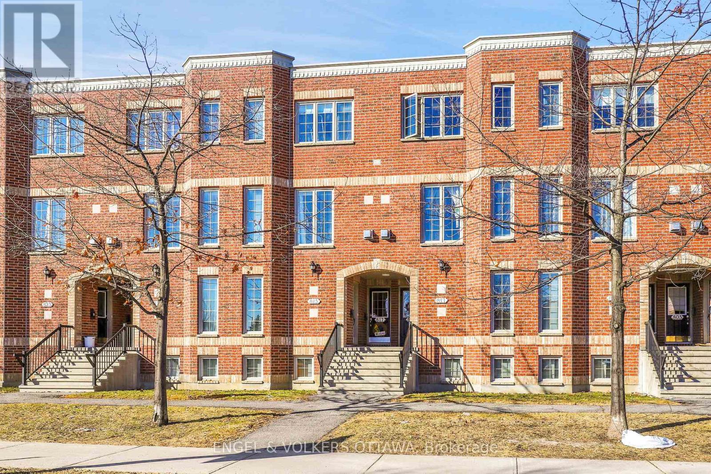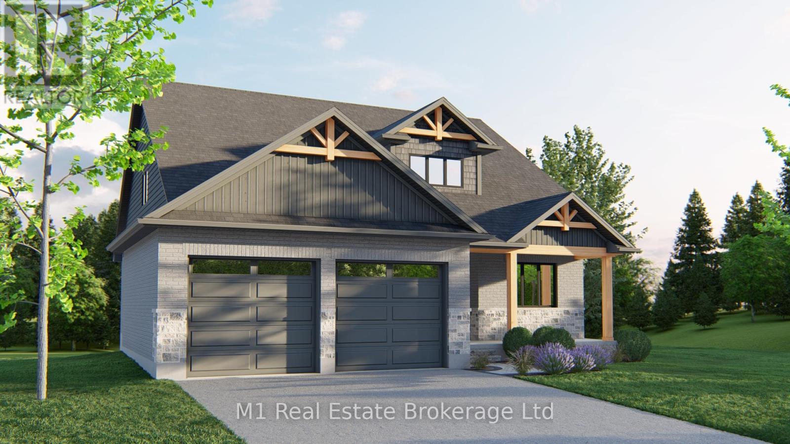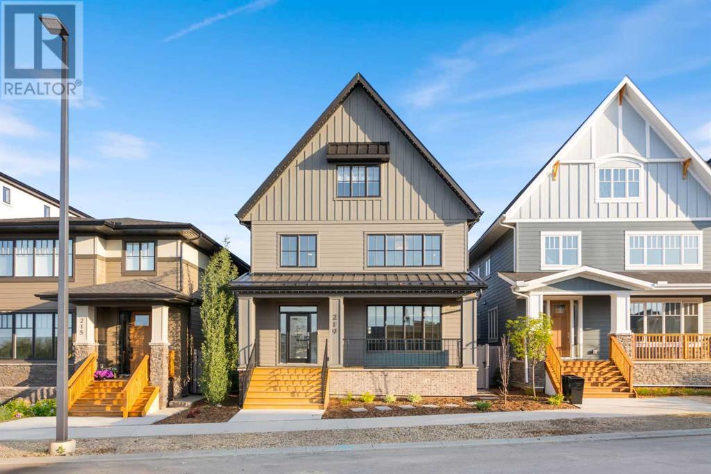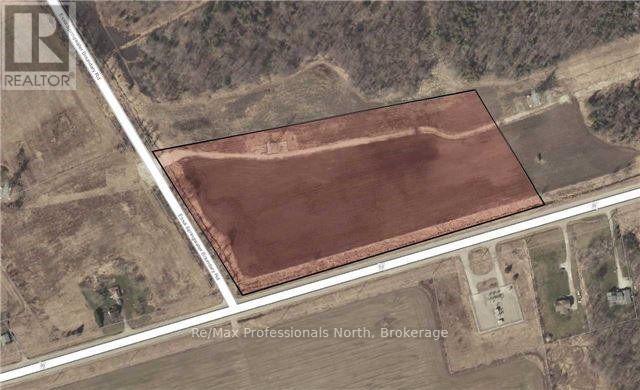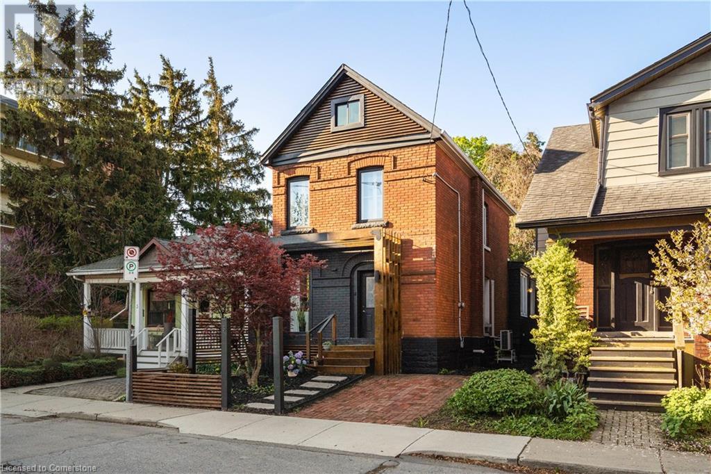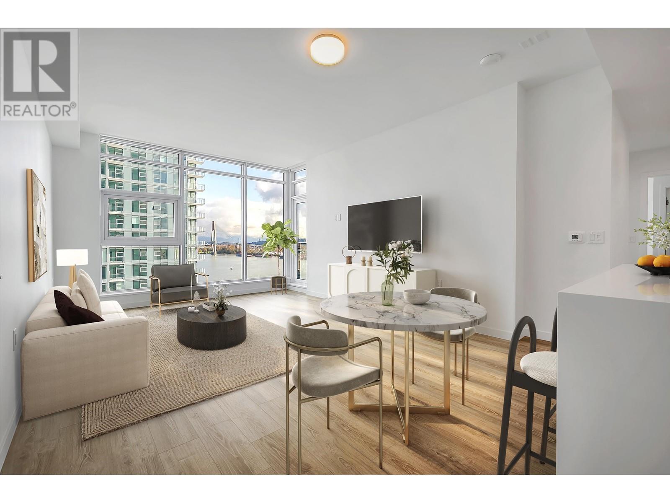61080 Larsen Pasture Road
Rural Bighorn No. 8, Alberta
In the heart of nature's embrace, stands a property unlike any other. 80 acres of tall timber, mature forest, with a flowing natural spring at its core, offering a magical and majestic energy that is undeniable to all who are present. The west view of the scenic valley of the Foothills of Alberta presents sights of abundance, stretching as far as the eye can see. Wildlife roams freely, and symphonies of various bird species fill the air. We invite you to wander through the property to feel a deep connection to nature. Private, secluded and peaceful, this is a sanctuary for the soul, a place where one can truly find solace and serenity. At its center, stands a custom built, three bedroom, 2,087 SF, executive walkout bungalow, a masterpiece of design and creativity. As you enter the home, you are greeted by an extensive expanse of stunning windows that ensure your outdoor experience never ends. Forest, foothills and wildlife by day, endless star-filled skies by night...upstairs or down. Enjoy a cool beverage on one of your 2 upper level covered decks and be front row to the wilderness from a peaceful vantage. Each room and space offer a touch of artistic expression and pure functionality, while quality finishes and details and high-end Miele and Sub-Zero appliances add a sense of luxury to the country charm. The fully developed two bedroom legal basement suite offers additional space for guests or family, ensuring that everyone feels welcome in this haven of tranquillity. An oversized, double attached garage plus a large (32'x48') heated, multipurpose shop, stand ready for any project or passion, while the potential for a second home on the property adds a layer of possibility for generational partnership and stability. High speed rural internet (Starlink) installed, 220 amp electrical service, triple pane windows, a high producing water well and an oversized septic system are just some of the technical highlights of this one-of-a-kind acreage. Just 30 minutes away fr om the bustling town of Cochrane, this property offers the best of both worlds – a retreat into nature's embrace, with the convenience of modern amenities within reach. It is a place where dreams take root, where memories are made, and where the beauty of the natural world unfolds in all its glory. (id:57557)
31 Mill Street Unit# 32
Kitchener, Ontario
VIVA–THE BRIGHTEST ADDITION TO DOWNTOWN KITCHENER. In this exclusive community located on Mill Street near downtown Kitchener, life at Viva offers residents the perfect blend of nature, neighbourhood & nightlife. Step outside your doors at Viva and hit the Iron Horse Trail. Walk, run, bike, and stroll through connections to parks and open spaces, on and off-road cycling routes, the iON LRT systems, downtown Kitchener and several neighbourhoods. Victoria Park is also just steps away, with scenic surroundings, play and exercise equipment, a splash pad, and winter skating. Nestled in a professionally landscaped exterior, these modern stacked townhomes are finely crafted with unique layouts. The Orchid interior model boasts an open-concept main floor layout – ideal for entertaining including the kitchen with a breakfast bar, quartz countertops, ceramic and luxury vinyl plank flooring throughout, stainless steel appliances, and more. Offering 1154 sqft including 2 bedrooms, 2.5 bathrooms, and a balcony. Thrive in the heart of Kitchener where you can easily grab your favourite latte Uptown, catch up on errands, or head to your yoga class in the park. Relish in the best of both worlds with a bright and vibrant lifestyle in downtown Kitchener, while enjoying the quiet and calm of a mature neighbourhood. (id:57557)
31 Mill Street Unit# 83
Kitchener, Ontario
VIVA–THE BRIGHTEST ADDITION TO DOWNTOWN KITCHENER. In this exclusive community located on Mill Street near downtown Kitchener, life at Viva offers residents the perfect blend of nature, neighbourhood & nightlife. Step outside your doors at Viva and hit the Iron Horse Trail. Walk, run, bike, and stroll through connections to parks and open spaces, on and off-road cycling routes, the iON LRT systems, downtown Kitchener and several neighbourhoods. Victoria Park is also just steps away, with scenic surroundings, play and exercise equipment, a splash pad, and winter skating. Nestled in a professionally landscaped exterior, these modern stacked townhomes are finely crafted with unique layouts. The Orchid interior model boasts an open-concept main floor layout – ideal for entertaining including the kitchen with a breakfast bar, quartz countertops, ceramic and luxury vinyl plank flooring throughout, stainless steel appliances, and more. Offering 1154 sqft including 2 bedrooms, 2.5 bathrooms, and a balcony. Thrive in the heart of Kitchener where you can easily grab your favourite latte Uptown, catch up on errands, or head to your yoga class in the park. Relish in the best of both worlds with a bright and vibrant lifestyle in downtown Kitchener, while enjoying the quiet and calm of a mature neighbourhood. (id:57557)
79 Kenton Street
Mitchell, Ontario
Welcome to “The Witmer!” Available for immediate occupancy, these classic country semi detached homes offer style, versatility, capacity, and sit on a building lot more than 210’ deep. They offer 1926 square feet of finished space above grade and two stairwells to the basement, one directly from outside. The combination of 9’ main floor ceilings and large windows makes for a bright open space. A beautiful two-tone quality-built kitchen with center island and soft close mechanism sits adjacent to the dining room. The great room occupies the entire back width of the home with coffered ceiling details, and shiplap fireplace feature. LVP flooring spans the entire main level with quartz countertops throughout. The second level offers three spacious bedrooms, laundry, main bathroom with double vanity, and primary bedroom ensuite with double vanity and glass shower. ZONING PERMITS DUPLEXING and the basement design incorporates an efficiently placed mechanical room, bathroom and kitchen rough ins, taking into consideration the potential of a future apartment with a separate entry from the side of the unit (option for builder to complete basement – additional $60K to purchase price) The bonus is they come fully equipped with appliances; 4 STAINLESS STEEL KITCHEN APPLIANCES AND STACKABLE WASHER DRYER already installed. Surrounding the North Thames River, with a historic downtown, rich in heritage, architecture and amenities, and an 18 hole golf course. It’s no wonder so many families have chosen to live in Mitchell; make it your home! (id:57557)
14 Faye Street
Brampton, Ontario
Aprx 2200 Sq Ft!! Come & Check Out This Very Well Kept & Spacious 3 Story Townhouse - 3+1 Bedroom and 4 Bathrooms!! Huge Office On The Main Floor. Open Concept Layout With Spacious Family Room & Combined Living And Dining Room On Second Floor. Kitchen Comes With S/S Appliances & Breakfast Area. Total 2 Parking Spots Including Garage!! Third Floor Features 3 Good Size Bedrooms With 2 Full Washrooms!! Master Bedroom With Ensuite Bath and Walk-In Closet!! Close To All The Amenities: Hwy 427, Shopping Centre, Schools, Parks, Plaza, Grocery Stores & Public Transit. EXTRAS - Existing Appliance For Tenant Use.. Fridge, Stove, Washer, Dryer (id:57557)
25 Autumnglen Road
Markham, Ontario
Desirable Greensborough Community. New Wood Floor And Paints All Over; Bright Window Light Throughout. Open Concept With Potlights, Great For Entertaining. Spacious Master Bedroom, Jack And Jill Semi-Ensuite, Walk-In Closet. Direct Access To Garage. Plenty Of Storage & Walk Up From Basement. Steps To Peaceful Swan Lake, Mount Joy Go S, Splash Pad/Park, Nature Trails. Easy Access To Historical Main Street Markham, Hwy 407, Rouge Park, Hospital. (id:57557)
57 Kalinda Road
Newmarket, Ontario
Generously wide semi-detached home tucked away on a quiet, family-friendly street in the desirable pocket of Newmarket. Premium 26ft wide lot with ultrra private backyard featuring sunfilled deck/patio with privacy lattice and shed for handy storage. Featuring a functional and spacious layout, main floor open-concept living and dining area that flows into a large, family-sized eat-in kitchen with ample cabinetry. *1424 sqft above grade* Walk out to private backyard patio perfect for relaxing or entertaining outdoors. Three generously sized bedrooms and two full bathrooms on second floor plus 2 pc bath on main, spa like 4 piece ensuite and 2 walk in closets in primary bedroom. Great basement setup with renovated open rec/media room plus tons of handy storage and above grade windows. 194 sqft finished rec space in basement. Updated roof and AC. (id:57557)
#72 16335 84 St Nw
Edmonton, Alberta
Beauty in Belle Rive!...This terrific Townhome features 3 Beds, 2.5 Baths, open concept with modern finishes and over 1480sqft. Additional highlights include 2tone kitchen cabinets with under cabinet lighting, peninsula island w/breakfast bar and quartz countertops anchored by stainless steel kitchen appliances. The spacious primary bedroom offers a walk-in closet, a 4 piece ensuite and wall-mounted reading lamps. Adding even more value is the flex space/entrance (makes for a great mudroom), High Efficiency furnace, double attached garage (with roughed-in vacuum system), upstairs laundry, Portable AC, and balcony off the living room. Close proximity to Playground/Spray Park, Schools, Shopping, Restaurants, Public Transit, along with easy access to the Anthony Henday ensures a sound investment...REWARD YOURSELF TODAY!! (id:57557)
29 Joyce Boulevard S
Whitchurch-Stouffville, Ontario
Beautiful Tranquil Setting 1/2 Acre Lot with Southern Exposure, Bungalow Backing onto Oakridge's Morane! Entertain Family & Guest in your Backyard, 20 X 40 Ft Inground Pool, Large Wood Deck, Putting Green, Fenced in Yard, Built-In Garden Boxes, Manicured Lawns, Garage Access From Backyard, Storage Sheds, Double Driveway (6) Car Parking For the Whole Family! School Bus - Pick Up on Street, Mail Delivery! (id:57557)
3615 112a St Nw
Edmonton, Alberta
Excellent Greenfield location just a short walk to top rated public & Catholic schools, including French immersion & within easy access to Southgate, LRT, U of A & hospitals. Walk to nearby shops! This impeccable 3 bedroom bungalow is situated on a QUIET street near the community playground & spray park. Beautiful original hardwood floors in LR/DR & hallway. Major renovations in the past five years include triple pane All Weather Windows, Hardie Board siding on the front of the house, light fixtures, new kitchen with white cabinets, quartz counters, appliances, updated bathrooms, also with quartz counters. The home has been tastefully decorated in a light shade of grey. Excellent basement development with a recreation room, gas fireplace, second kitchen, 4 pce bath, bedroom, laundry & plenty of storage. Large yard, perfect for kids & pets. The single detached garage with an attached carport could be closed in & converted into a double garage. Just right for newlyweds or a young family! Don't miss it! (id:57557)
403 Hammond Drive
Fox Creek, Alberta
This well-maintained four-plex in the town of Fox Creek, is within walking distance of recreational amenities. The property is actively managed and cared for. All units include 3 bedrooms. Two suites are fully furnished. (id:57557)
Suite 760 - 123 Omni Drive
Toronto, Ontario
Welcome to the award-winning Tridel built Forest Mansion II gated community! Make this freshly renovated, centrally located, bright and spacious condo your next home! Updated kitchen features all new stainless steel appliances, quartz countertops and backsplash. Generous sized bedroom features new laminate flooring and walk-in closet. New light fixtures throughout. All inclusive utilities, steps to Scarborough Town Centre, shopping and TTC/GO, with easy access to 401, this luxury condo offers excellent amenities, including 24 hour gatehouse/concierge, an indoor pool with hot tub and sauna, well-equipped gym, games room including billiards, table tennis, air hockey and foosball, playroom, party room, theatre room, library, guest suites, outdoor walking paths, and a barbecue/picnic area. Come discover all it has to offer today! (id:57557)
69 Silas Hill Drive
Toronto, Ontario
Welcome to this beautifully home in a highly sought-after neighborhood! This lease includes two private units with separate entrances: Main Floor Unit: 1 spacious bedroom, 1 full bathroom, a kitchen, private laundry, and a private entrance. Upper Level Unit: 3 bedrooms, 1 full bathroom, a full kitchen, open-concept dining, and an additional laundry on the main floor. This cosy home offers a perfect blend of comfort and charm, cozy living spaces, and a functional layout in over 2,134 sq. ft. of total living space. Prime Location: Steps to Finch Ave, TTC, GO Train, Seneca College, and close to Hwy 401/404/DVP, Fairview Mall, Bayview Village, parks, and more! (id:57557)
501 - 105 Harrison Garden Boulevard
Toronto, Ontario
LIMITED TIME PROMOTION- JULY MONTH FREE* Spacious Two Bedroom + Den (888 Sq Ft) Suite W/Loads Of Upgrades & Quality Finishes. Open Concept Kitchen, S/S Appliances & Quartz Countertops. Laminate Floors. Amazing Amenities! Free Fitness Classes, Yoga Studio, Spin Bikes, Steam Room, Luxury Lounge Free Netflix & Wifi, Private Outdoor Terrace With Bbq's. 24Hr Concierge & Sec., Bus. Centre, Onsite Dry Cleaning, Package Service. Virtual Events, Pet Friendly W/Pet Events Stainless Steel (Fridge, Stove, B/I Micro/Range, B/I D/W) Washer & Dryer. Underground Parking Available $175/Month. Locker $100/Month. Bike Storage. 24 Hr Customer Care & Maintenance Guarantee. Photos Are Of Model Suite (id:57557)
10 - 811 Longfields Drive
Ottawa, Ontario
Welcome to your new home in the heart of Barrhaven, Ottawa! This beautifully maintained and freshly painted 2-bedroom, 2.5-bath stacked townhouse offers modern living, ample space, and unparalleled convenience. As you step into this bright and airy townhouse, is the bright kitchen equipped with wood cabinetry, ample counter space, and appliances, making meal preparation a delight as well as a lovely eat in area. A perfect blend of style and functionality. Freshly painted walls in neutral tones create a warm and inviting ambiance, making it easy to match your personal decor style.The main level features a spacious and sunlit living room with sliding doors onto a deck that allow natural light to flood the space as well as the dining area, perfect for entertaining family and friends. The main level also has a convenient powder room. The lower level has two generously sized bedrooms, each with large closets and windows, offering a tranquil retreat at the end of the day. The primary bedroom boasts an en-suite 3-piece bathroom, while the second bedroom has easy access a 4 piece bathroom. Furnace / AC and HWT are owned and newly installed (April 2025). Situated in one of the most sought-after neighbourhoods in Ottawa, this welcoming residence is ideal for professionals, couples, small families, or anyone looking for comfort and accessibility. Some of the photos have been virtually staged. (id:57557)
74 Bedell Drive
Mapleton, Ontario
Coming Soon - Custom Bungaloft at 74 Bedell Drive, Drayton | 2,457 Sq Ft Above Grade | 74 Bedell Drive will be stunning custom bungaloft designed for comfort, style, and flexibility. Built by Wheeler Construction, this 2,457 sq ft home offers timber frame accents, high-end finishes, and a thoughtful layout tailored to modern living. Step into an open and airy main floor, where soaring ceilings and wide-plank hardwood flooring set the tone for refined yet relaxed living. At the heart of the home is a chef-inspired kitchen, complete with ceiling-height cabinetry, quartz countertops, and a spacious island ideal for gatherings. The kitchen flows effortlessly into the dining and living areas, anchored by a cozy fireplace and expansive rear-facing windows that flood the space with natural light and frame views of peaceful farmland.This smart floorplan features a main-floor primary suite with a beautifully finished ensuite, plus the convenience of main-floor laundry and a well-appointed mudroom perfect for day-to-day ease. Upstairs, you'll find two additional bedrooms, a full bathroom, and a bright loft space ideal for a home office, reading nook, or play area. Elegant hardwood stairs, tiled showers and floors, and custom millwork elevate the homes overall design. Enjoy quiet country living from your covered rear deck, where you can take in the views of the surrounding rural landscape. The unfinished basement offers plenty of room to expand, whether you're dreaming of a home theatre, gym, or multi-generational living space. An oversized double garage completes this home with generous space for parking and storage. Built by Wheeler Construction known for quality, integrity, and family values this custom home blends modern sophistication with small-town charm. Don't miss the opportunity to make this one-of-a-kind property your own. (id:57557)
219 Calais Drive Sw
Calgary, Alberta
5-BED | 4.5 BATHS | 4,125 TOTAL SQ.FT. | ATTACHED REAR GARAGE | LUXURY UPGRADES THROUGHOUT | HOME GYM | MOVE-IN READY | The Kennedy by Crystal Creek Homes offers more than 4,100 square feet of professionally curated living space with 5 bedrooms and 4.5 bathrooms across three fully finished levels. From its striking modern farmhouse exterior to the breezeway that keeps snowy boots out of your entryway, every detail was designed for real life. The oversized 2.5-car garage gives you space for bikes, tools, or a weekend project bench. Inside, the main floor feels expansive yet warm, with a full-height stone fireplace in the great room, a designer kitchen that makes every meal feel special, and a generous dining area that’s made for gathering. Upstairs, the second level includes three bedrooms, a bonus room, and convenient laundry. The entire top floor is your private retreat, with a stunning primary suite, spa-style ensuite, and a walk-in closet that goes on and on. Downstairs, the finished basement adds even more flexibility with a home gym, rec space, full bathroom, and guest bedroom. Central air, a tankless water heater, and energy-saving features round out the comfort. All of this is backed by a full builder warranty and located in Currie, one of Calgary’s most established inner-city neighbourhoods with parks, schools, a dog park, and downtown just minutes away. Book your showing and see what makes this home unforgettable. (id:57557)
6088 County Road 90 Road W
Springwater, Ontario
Located on the north side of County Road #90 between Barrie and Angus which road has recently been widened to 5 lanes to accommodate this high traffic area. With Barrie expanding its Borders, don't miss this chance to buy this absolute GEM of a property as opportunities are endless. Currently zoned Agricultural allowing for residential uses however, the Official Plan has it designated as Highway Commercial which potential uses could include Gas Station, garage, auto sales, restaurant. car wash, etc. Close to Barrie and Angus and on the route to Collingwood, Blue Mountain, Base Borden and Wasaga. As Mark Twain famously quoted "Buy Land ; they're not making it anymore" Property being sold under Power of Sale "as is where is" no representations or warranties will be given (id:57557)
2605, 225 11 Avenue Se
Calgary, Alberta
Soak in the incredible skyline from this spectacular 26th-floor corner suite, nestled in the heart of Calgary’s vibrant Beltline. Designed for those who appreciate breathtaking views, this home is wrapped in floor-to-ceiling windows, offering an impressive 180-degree panorama facing south and east. From vibrant city lights to sunrise vistas, every room showcases the dynamic beauty of urban living, including front-row views of the brand-new Scotia Place and the exciting, soon-to-be Calgary Entertainment District. Your new downtown condo will be the hub for your friends & family to gather before a night out on the town! With concerts, festivals, theatre, nightlife, and professional sports just minutes away, you’re perfectly positioned to take full advantage of everything this energetic city core has to offer. From morning strolls for coffee to evening events or impromptu dinners, every day here feels effortlessly connected. This bright and airy two-bedroom residence offers the perfect balance of style, comfort, and functionality. The open-concept kitchen is a showpiece, complete with gleaming quartz countertops, crisp white cabinetry, premium stainless-steel appliances, and striking modern light fixtures. The neutral, contemporary palette enhances the spacious feel of the home and brings a calm, refined ambiance to your everyday life and is an ideal space for young professionals to entertain. The spacious primary bedroom is a peaceful retreat featuring a private 4-piece ensuite with luxurious finishes, including quartz surfaces and a deep tub/shower combo for a relaxing end to your day. A second bedroom provides additional flexibility and is perfect for guests, a home office, or a roommate. This room conveniently has a cheater door to the spa-influenced 3-piece bathroom with a large glass-enclosed shower. This corner unit not only offers maximum privacy & separation between sleeping spaces but also delivers the ultimate urban lifestyle. The building offers resort-insp ired amenities, including a full spa area with hot tub, a state-of-the-art weight room, separate cardio studio, and exclusive access to the chic Market Bar. Step out onto the beautifully designed rooftop terrace to unwind or entertain with friends on warm summer nights. Daily convenience is seamless here. Enjoy direct indoor access to Sunterra Market and Starbucks through the +15-walkway system, no need to brave the elements in winter. Morning coffee runs & grocery pickups have never been easier. The suite also includes titled underground parking and secure titled storage for added peace of mind. When July arrives, you’ll have your own private viewing experience of the Stampede fireworks and the excitement of Calgary’s biggest festival without ever leaving home. Walking distance to all nearby amenities including shopping, pubs, transit, and restaurants of every variety. This refined & modern condo combines the best of location, lifestyle, and design to offer an elevated downtown experience like no other! (id:57557)
5 Pine Street
Hamilton, Ontario
Situated in the heart of Kirkendall, one of Hamilton’s most sought-after neighbourhoods, 5 Pine Street is a beautifully preserved century home that effortlessly blends timeless character with thoughtful, modern updates. Offering four bedrooms and two full bathrooms, this home is ideal for families or professionals looking for both charm and community in a vibrant, walkable location. Original hardwood floors, soaring ceilings, casement windows, and other period details speak to the home’s rich history, while modern upgrades ensure comfort and functionality throughout. The main floor features a bright and inviting open-concept living and dining area—perfect for everyday living and entertaining alike. A stylishly updated kitchen, complete with a butler’s pantry, flows seamlessly into a cozy rear family room with walkout access to a private, fenced backyard lined with mature trees. A rare find in this area, the property also offers two additional parking spots off the laneway, in addition to front parking. Upstairs, you’ll find three bedrooms and a renovated full bathroom, with a second full bath conveniently located on the main floor. Just steps from Locke Street’s cafes, shops, and restaurants, and close to HAAA Park and tennis courts, top-rated schools, the Bruce Trail, and transit access—including the 403 and GO—this home offers the perfect blend of character, comfort, and convenience. 5 Pine Street is a rare opportunity to own a piece of Hamilton’s architectural heritage in a neighbourhood that continues to be one of the city’s most cherished. (id:57557)
125, 99 Arbour Lake Road Nw
Calgary, Alberta
Regent Mobile Home ( 16 x 70) in the Watergrove Mobile Home Park. in a quiet Cul d Sac. Home has been well maintained. This home is move in ready. 3 Large bedrooms, 4 pc main bath. Large Master bedroom with a 4 pc ensuite bathroom, ensuite includes a jetted soaker tub. Large Kitchen. Comes with Stove , Fridge, Dishwasher, Washer and Dryer. Good sized Dining Room, Large Living Room, Laundry Room off Kitchen. Comes with upgraded blinds and all window coverings. Laminate flooring . Covered Carport , Shed (10 x 9.6) at the rear . Good size yard backing onto green space. Close to the Park facilities. This mobile home is situated in Watergrove Mobile Home Park in Arbour Lake. ,This park is a 45+ park. Pets need approval from Park and must be 15 inches to the hip or less. Close to all amenities. The monthly lot rent of $855 includes water, sewer, recycling, garbage pickup, plus all clubhouse amenities. These amenities include outdoor heated seasonal swimming pool, indoor hot tub, sauna, billiards/games room, library and much much more! Easy access to the Arbour Lake LRT, many Crowfoot businesses, clinics, restaurants, grocery stores, and much much more! Easy access to Stoney Trail. Realtor lives in the Park so easy to show (id:57557)
49 Swayze Court
Smithville, Ontario
Welcome to 49 Swayze Court in Smithville. This 3 bedroom, 2.5 bath, brick freehold townhouse has so much to offer with plenty of updates. Its ideal for families, professionals or first time buyers. Fully finished and move in ready, bright and airy throughout. The main floor has an open and spacious feel, with patio door access to the deck from the kitchen, cozy family room and a 2 piece bathroom with garage access from foyer. Walking to the upper level you will find the primary room offering ensuite bath & walk in closet, 2 good sized bedrooms and a 4 piece bathroom. The basement offers a finished recreational room for all your entertaining. Yard is fenced and private for your children and pets to play. Great family neighbourhood and steps away from the West Lincoln Community park which offers a splash pad, play ground, skate park, library, arena, gym, indoor walking track and so much more. You are going to want to make this Your Niagara Home. (id:57557)
191 West Springs Close Sw
Calgary, Alberta
Welcome to this beautifully maintained bungalow with 1,500 sq ft of living space, nestled in the vibrant and family-friendly community of West Springs, one of Calgary’s most sought-after neighborhoods known for its excellent schools, parks, and convenient amenities. Step inside to a bright, spacious tiled foyer that flows into an inviting open-concept main floor. Soaring vaulted ceilings, rich hardwood flooring, and large windows fill the space with natural light, creating a warm and welcoming atmosphere. The chef’s kitchen features elegant granite countertops—perfect for casual family meals or entertaining guests. The main floor boasts a generous primary bedroom complete with a walk-in closet, a spa-like ensuite featuring a standing shower and multi-jet soaker tub. An additional room on the main level offers flexibility as a cozy guest bedroom or home office, along with a convenient 2-piece powder room and main floor laundry. The fully finished basement adds even more living space with a large family room centered around a cozy wood-burning fireplace, two oversized bedrooms, and a full bathroom—ideal for teens, guests, or extended family. Step outside, enjoy the privacy of a low-maintenance vinyl fence surrounding a massive pie-shaped lot. The backyard is a true oasis with a multi-level deck, fruit trees, flowering perennials, and RV parking via the rear lane. It’s perfect for summer barbecues, kids’ playtime, or simply relaxing under the stars. Additional features include air conditioning, a water filtration system, garage shelving, and a no-pet, non-smoking history. This is more than a home—it’s a lifestyle. Book your private showing today! (id:57557)
1006 680 Quayside Drive
New Westminster, British Columbia
Priceless Water Views! Price includes GST! Step inside Pier West by Big, Brand Builder BOSA with... 5-STAR Hotel-like Amenities! Want Peace of Mind when you buy? This home is Ready for you to Move In--not a single scratch! You get Forever Water Views and Natural Sunlight, as the Balcony overlooks the River. No costly condo levies for you to think about. This suite is close to 900 sq. with 2-bed/2-bath. Relax with A/C, cook with Gas, plug in your Hybrid. Major Conveniences nearby, like a 7 min. walk to the skytrain and 3 min. walk to shopping. This property is for a discerning buyer that appreciates the comfort & lifestyle Pier West has created. Comes with 1 parking + 1 locker. Did we mention GST is included in the price? Best priced #06 Floor Plan! Guys, homes like this just don't last... (id:57557)




