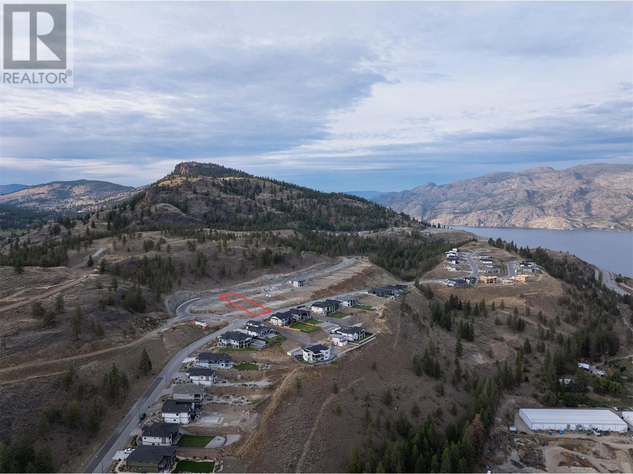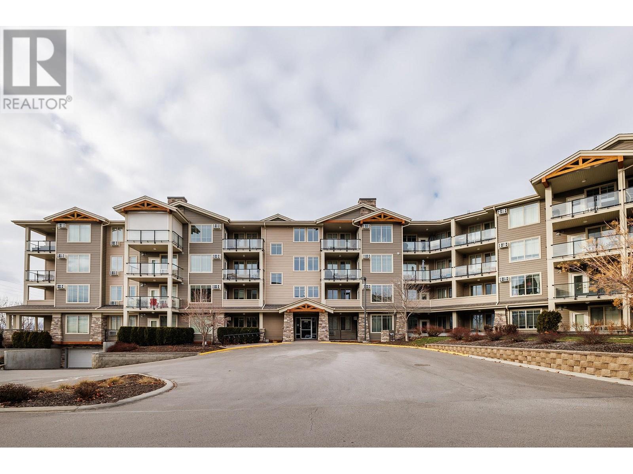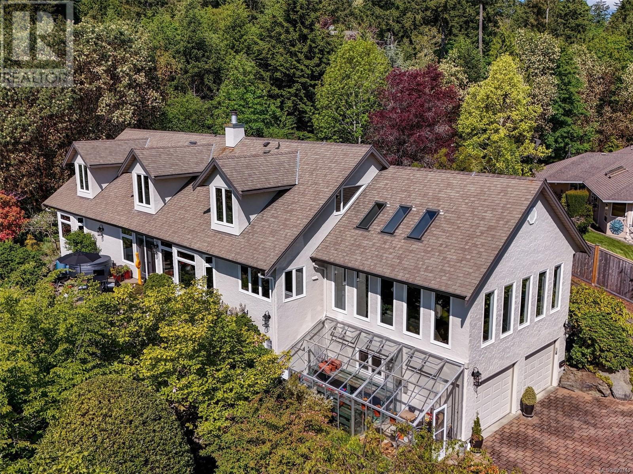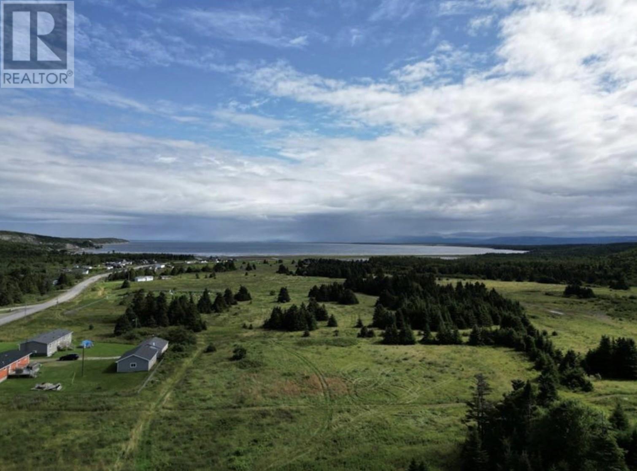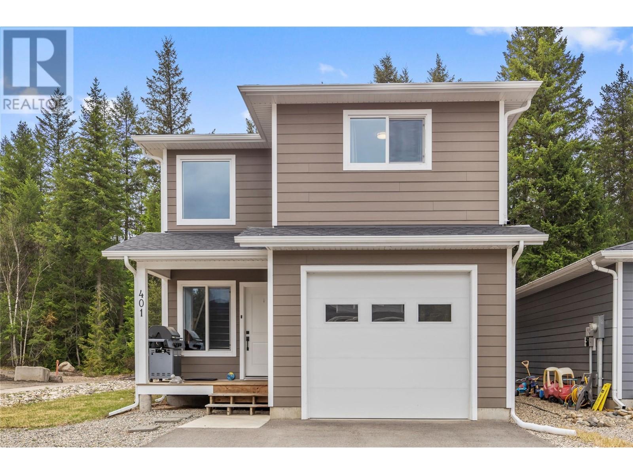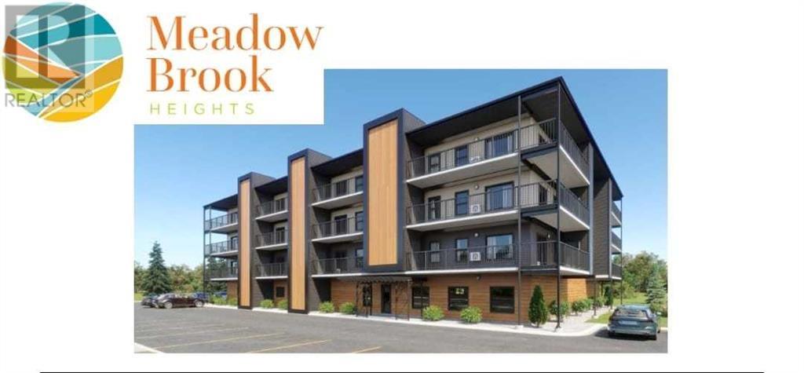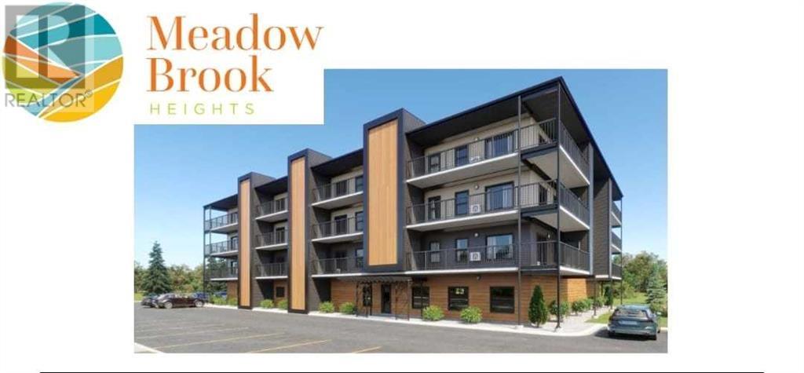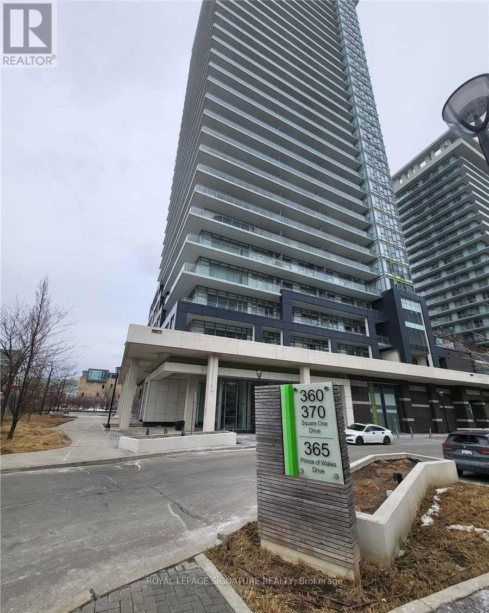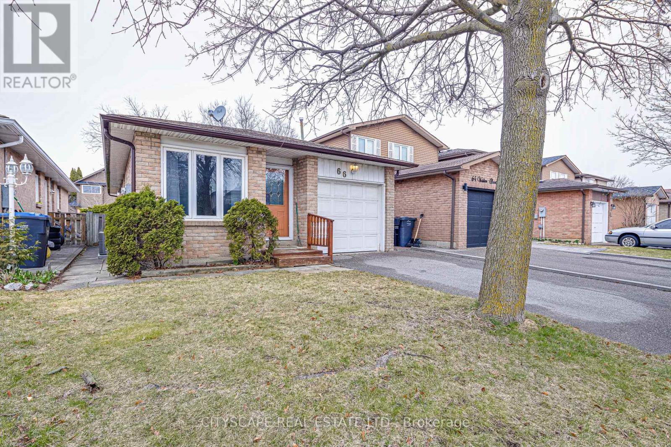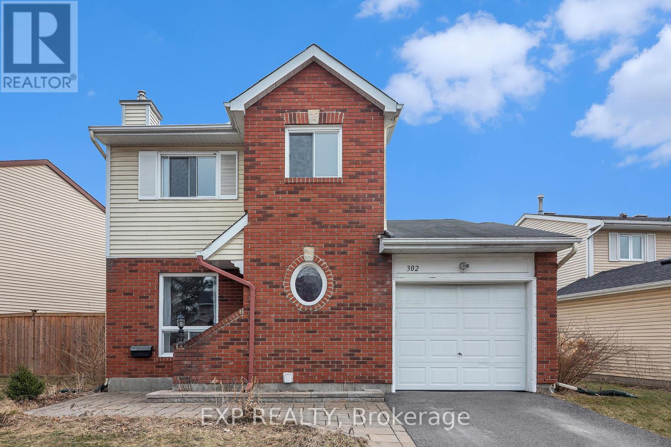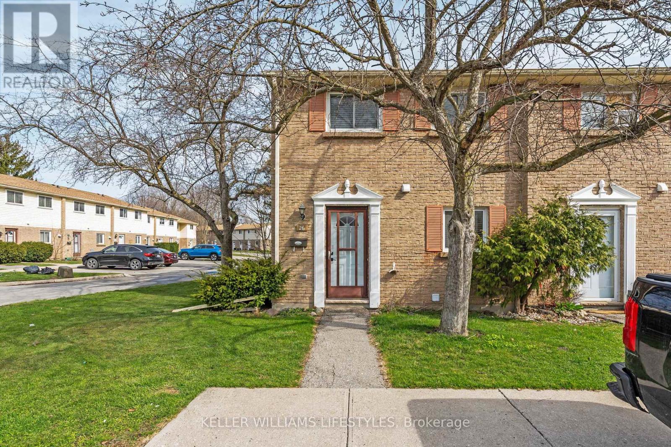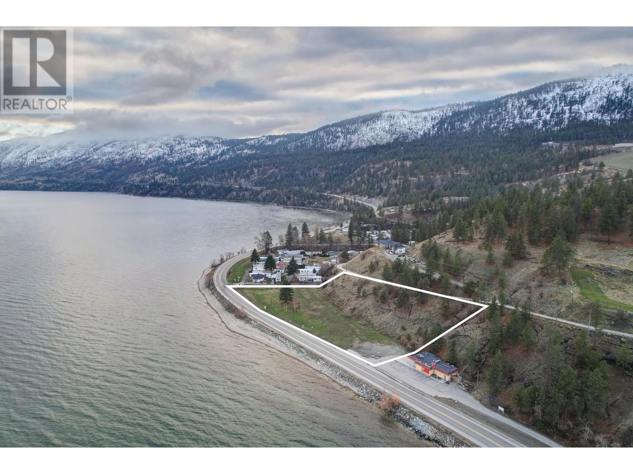926 Mount Artaban Road
Gambier Island, British Columbia
Experience the allure of this extraordinary Gambier Island property, spanning over 37 acres of breathtaking natural beauty. Envision waking up to the gentle sounds of waves caressing the shore and panoramic vistas that captivate your senses. Situated in the popular waterfront Brigade Bay community with its own private marina, this unique offering includes a drilled well, a septic field, and a charming 1,250 square foot timber-frame waterfront dwelling at lockup stage, ready to be finished inside to your own design. The serene ambiance of Gambier Island promises a peaceful lifestyle, allowing you to escape the chaos of the city while remaining conveniently close to urban amenities. Don't miss this rare opportunity to create your dream haven in one of nature's finest settings! (id:57557)
57 Lake Heights Pl
Nanaimo, British Columbia
Step into a breathtaking lakeside dream at 57 Lake Heights Place, your personal sanctuary nestled in the heart of picturesque Pleasant Valley! Overlooking the tranquil waters of Green Lake, this stunning property boasts not only a luxurious main residence, but also a charming guest cottage and a delightful 1-bedroom suite with a private entrance. Revel in the meticulous and upscale renovations that have transformed this 6-bedroom, 5-bathroom oasis into a masterpiece of design and comfort. The main residence features 4 generously-sized bedrooms, 3 spa-like bathrooms, and ample storage space for all your belongings. High-end finishings are evident throughout, creating a harmonious blend of elegance and warmth. The inviting 1-bedroom suite exudes charm and is perfect for extended family or as a potential income-generator. Meanwhile, the lovingly updated guest cottage offers an additional 1-bedroom and a bright, open-concept kitchen and living area. Step outside and prepare to be enchanted by your personal paradise. The private dock invites you to savor serene mornings with a cup of coffee or magical evenings under a canopy of stars. Green thumbs will delight in the endless gardening possibilities for cultivating fruits, vegetables, and blossoming flowers. Rest easy knowing that the property is safeguarded by a top-of-the-line 20KW home generator with auto transfer switch, ensuring your comfort and peace of mind. Don't let this extraordinary, one-of-a-kind lakeside retreat slip through your fingers.! All measurements are approximate. (id:57557)
17509 Dickinson Place
Summerland, British Columbia
Hunters Hill recently announced the release of 5 custom estate lots that are a completely one of a kind offering in the Okanagan Valley. One has sold before listing on MLS, and this is the first time offered on MLS. This marks the third lot release since the development launch in 2020 and showcases some of the most spacious, fully serviced homesites in the valley. This lot features two platforms, one for main residence, the other for a detached carriage home and or garage. This is an excellent opportunity for multi generations to afford a new home in Summerland. Listing Agent is part owner. (id:57557)
Lot 5-98 Gloucester Junction
Gloucester Junction, New Brunswick
Perfectly positioned directly on Snowmobile Trail 19 and just under 2 km from TiGuys shelter, this 1.947-acre property offers the ultimate getaway for outdoor lovers. And the best part? Its not leased land; its all yours to enjoy! This camp is off-grid ready, featuring solar panels, a generator, and even a windmill (ready to be set up for extra sustainability). Youll have all the essentials, including a septic tank already in place and a spare one included for future use. A brand-new dug well is also on-site; simply connect it to the camp for a fully functional water source! Inside, youll find a cozy setup with a kitchen, a living room complete with a wood stove for those chilly nights, a bathroom, and two bedroomseverything you need for a weekend in the woods. Access Details: Its approximately 5.5 km to the camp from the beginning of the dirt road, This road is maintained all winter long up until the Red Brook Road which is 4.3 km in. (id:57557)
3731 Casorso Road Unit# 101
Kelowna, British Columbia
Modern Ground-Floor Living in Desirable Lower Mission Welcome to Unit 101 at Mission Meadows, a modern and convenient 1-bedroom + den condo in one of Lower Mission’s most sought-after communities. This ground-floor unit offers effortless access, an open-concept layout, and a versatile den—perfect for a home office or guest space. The bright living area flows seamlessly to a private patio, ideal for morning coffee or evening relaxation. Enjoy the ease of underground parking, and take advantage of the building’s fantastic amenities, including a fully equipped gym, a social lounge with a kitchen and pool table, and a guest suite for visitors. Mission Meadows offers a vibrant community feel with well maintained common areas. Situated in an unbeatable location, you’re just minutes from Okanagan Lake, Mission Creek trails, shopping, dining, and top-tier recreational facilities at H2O. Whether you’re a first-time buyer, downsizer, or investor, this is an opportunity you don’t want to miss. Schedule your private showing today! (id:57557)
1345 Readings Dr
North Saanich, British Columbia
Perched on an elevated and private 1 acre site with distant southerly ocean views toward Sidney is a custom built Tudor with a contemporary flair. Nicely renovated and in move-in condition. New furnace and heat pump. Wide plank oak floors, 9' ceilings, two tone kitchen with Fisher Paykel appliances, and a double sided Town and Country fireplace are a few of the features. Across the road from Readings Park, the vantage point of this home sees nothing other than tree tops for miles and is in a sunpath from east to west. Walls of picture windows capture an ever changing viewscape. A gracious floor plan of 3900' places the primary on the main floor with 3 additional bedrooms up. 3 renovated bathrooms. The great room offers flexibility as a music room, gym, art studio or billiards. The forest walking and proximity to Horth Hill Park are features of this prime area, as are Deep Cove School, the fine marina's, airport, ferries and the warmest swim beaches. Zoning allows for a coach house. (id:57557)
0 Main Road
Piccadilly, Newfoundland & Labrador
On the Gulf of St. Lawrence at Piccadilly Bay, this beautiful ocean front property consists of approximately 44 acres in the heart of Piccadilly, and boasts many unique features. This large parcel can be accessed from many points along the main road in Piccadilly, where electricity and water are available. This special acreage has good fertile soil for farming. Notably, this property has beautiful water features. The water frontage includes access to a stunning Barachois, as well as Campbells Brook that flows along one boundary of the property. This parcel has subdivision potential, and many possible uses near the sea in a great community. The property also borders a large tract of Crown land, preserving both beauty and privacy. Captain Cook had landed there during his expedition to Newfoundland. Located on the Port au Port Peninsula, along the renowned French Shore, the area is rich in natural beauty; from the many beaches, to the abundance of wildlife... there is something for everyone here. (id:57557)
401 Lytton Crescent
Clearwater, British Columbia
Convenience, affordability, and modern living at its finest. This 4-bedroom, 4-bath home offers modern living with convenience and affordability. Located minutes from town amenities, it features a bright, open entry with grand staircase, an open-concept main floor ideal for entertaining, and a well-appointed kitchen. Upstairs includes 3 spacious bedrooms, a luxurious main suite with ensuite and walk-in closet, while the fully finished basement adds versatility. Economical heating/cooling with electric furnace and heat pump, low bare land strata fee, and municipal sewer/water complete the package. The purchase price includes all furnishings, offering potential for use as a rental unit. However, the furnishings can be removed upon new owner request. Quick possession is available. (id:57557)
1050 Mallory Road
Enderby, British Columbia
Welcome to 1050 Mallory Road — a distinguished gated estate offering an exceptional lifestyle opportunity. Built in 2015, this exquisite property is nestled on 29 serene acres just 5 km from Highway 97B and near tranquil Gardom Lake. Designed for equestrian enthusiasts, it is fully equipped for horses with thoughtfully appointed facilities. The executive rancher with a full basement encompasses over 5,500 square feet of refined living space, featuring seven spacious bedrooms and 5.5 bathrooms including a luxurious primary ensuite. A gourmet kitchen with a substantial island caters to the most discerning chef. The residence also includes a wet bar, billiards room, and a variety of entertainment spaces to suit every lifestyle. A 3,200+ square foot detached heated garage/workshop, complete with an attached barn, paddocks, and tack room, provides versatility for equestrian activities or business operations. This extraordinary estate invites you to embrace a life of luxury, comfort, and endless possibilities. (id:57557)
2961 Welby Way
Regina, Saskatchewan
Introducing the Dakota Model, where thoughtful design meets contemporary coastal comfort — still in the making! Please note: this home is currently under construction, and the images provided are only a preview. Artist renderings are conceptual and subject to change without notice. Features, dimensions, windows, and garage doors may vary based on the final elevation. This two-storey triplex home welcomes you with a double front-attached garage, leading into a light and airy open-concept main floor designed for seamless living. The kitchen is the heart of the home, featuring quartz countertops and a corner walk-in pantry — providing ample storage and effortless flow into the great room. Whether you’re hosting friends or enjoying a quiet evening in, this space was made to fit your lifestyle. Upstairs, discover 3 inviting bedrooms, including a primary suite with a walk-in closet and private ensuite. A versatile bonus room offers space for a home office, playroom, or reading nook. Second-floor laundry adds everyday convenience, keeping everything close to the bedrooms where it’s needed most. This home comes complete with a stainless steel appliance package, washer and dryer, and concrete driveway. (id:57557)
Eberle Acreage
Nipawin Rm No. 487, Saskatchewan
Welcome to the Eberle acreage! It is nicely situated in a prime location near Tobin Lake Resort (10 kms), Gingera Resort (2 kms) as well as the town of Nipawin (19 kms). This one of a kind acreage offers a rare opportunity for a variety of uses including as a vacation paradise, farm operation, or a serene residential retreat. The price for this acreage includes an approximately 13 to 15 acres of a well manicured subdivision, to be completed, along with this beautiful 2500 sqft, 2 story home. This house has impressive curb appeal on the exterior and high end finishing on the interior. There are 3 bedrooms, 3 bathrooms as well as an attached heated 2 car garage. There are large entrances for your convenience and central air for your comfort. The building is set on an ICF foundation with a stucco exterior and high roof lines for great appeal. Sit on one of the decks with your morning coffee or bbq for your guests! The views of the beautiful yard are amazing! Amenities abound with an 18 x 60 heated shop complete with mezzanine, washroom, laundry hook-ups, a concrete floor, powered by ample electrical service and featuring an overhead door. Adjacent is a 40 x 60 attached cold storage building standing 20 feet high, equipped with a sliding door, plus an 18 x 60 cold storage lean-to with another sliding door. Full RV hook-ups, including 30-amp power, cater to outdoor enthusiasts. Further enhancing the property's appeal are additional amenities like a 28 x 40 storage building, perfect for smaller equipment and toys. This property has a 52 ft well that services the house and shop, as well as septic with pump out at the house and shop. There are two beautiful garden spaces too. There are too many amenities on this property to mention. The owners will sell the whole farm package which includes 184 (approx) acres of quality farmland to bring the total acreage to 200 acres (approx). 184 acres of this land is currently rented. There are many options available on this property! (id:57557)
203 921 Main Street
Saskatoon, Saskatchewan
TALK ABOUT LOCATION! Fully updated and well maintained 926 sq ft condo in the very desirable Nutana neighborhood. This condo features 1 bedroom, den, 1 bath, balcony, 1 underground parking stall, one surface parking stall and storage locker. This unit also features upgraded flooring, paint and kitchen cabinets with island and countertops and all appliances are included. Additional storage cabinets in the in-suite laundry room. Convenient proximity to the University of Saskatchewan, Royal University Hospital, City Hospital, 8th Street, the Broadway business district, the downtown area and so much more. The amenities room includes a pool table, dart board and shuffle board. There is also a guest room available for use for guests(Limited to a 3 day stay). This is a must see for any young professional or university student. Call your favorite REALTOR® today to book a viewing. (id:57557)
10419 98 Str.
Fairview, Alberta
EXCELLENT INVESTMENT OPPORTUNITY: Seller is motivated!!-4-plex. IT COULD BE PURCHASED AS A PERSONNEL RESIDENCE WITH 10% DOWN AND A LOW INTEREST RATE. Potentially, payments should be less than $1900.00 per month and the rental income should be at least $2900.00 per month for the 3 units rented out and the unit you live in included in the payment. A YOUNG PERSON OR COUPLE OR ANY PURCHASER SHOULD BE ABLE TO START WITH THIS PROPERTY AND TURN IT INTO A FULL RENTAL ONCE THEY ARE READY TO PURCHASE THEIR DREAM HOME. You could potentially live in a nice home and get both mortgages paid by this income property from having the 4 rental units. No major repairs to do right away, this could be a gold mine for anyone. Don't miss this opportunity. Call now for more information (id:57557)
77 Parkside Drive
Charlottetown, Prince Edward Island
Welcome to 77 Parkside Drive. This immaculate executive rancher is located in the highly sought-after neighbourhood of Lewis Point, known for its quiet tree-lined streets, scenic water views and convenient access to shopping, sports and recreational activities, and schools, including the University. The home is set on a professionally landscaped lot, with mature trees and a very private hedged backyard. The quality, high-end finishes found throughout, including quartz counter tops, hardwood flooring, superior trims and moldings, demonstrate the sophistication and care with which the property has been maintained. Thoughtfully laid out, this home features warm and inviting spaces for the family to gather or to entertain guests including the large kitchen with island, window seat and breakfast nook, and which is connected to the living room and dining room by double French doors. You can also enjoy some fresh air and sunshine or the evening stars from the screened-in sunroom and large outdoor deck. At the end of the day, you will find privacy and comfort for your rest and rejuvenation as you retire to a large primary bedroom, with an ensuite and walk-in closet. Also found in this quiet zone are 3 more bedrooms, an additional full bath and laundry room. This home offers even more useful space on the lower level. It is already finished with an expansive family room, a home gym, bathroom with shower, and an overflow guest room. There is also a spacious games room and tons of additional storage. No detail has been overlooked as the home has been meticulously maintained or recently upgraded, including bathrooms and kitchen, the heated 2 car garage, Central Vac system, water softener, installation of a new 3-zone, ducted heat pump heating and cooling system and propane water heater. What you will love about this property: *Privacy and tranquility inside and out *Like -new condition*Upscale neighbourhood with green space and shor (id:57557)
1039 Viewpoint Trail W
Bracebridge, Ontario
Discover the ultimate waterfront retreat on the shores of iconic Lake Muskoka. The southwestern exposure delivers breathtaking views, while the surrounding nature creates a peaceful and secluded atmosphere. Conveniently located between Gravenhurst and Bracebridge. Set on just under 7 private acres, this extraordinary property combines modern luxury with natural beauty, offering a rare opportunity to create your dream estate. The 2019 custom-built home and cottage, constructed with ICF and the highest-quality materials, exude elegance and durability, while the open-concept design and thoughtful layout make it ideal for both relaxing and entertaining. The property boasts an incredible, hard-to-find sandy beach entry into the crystal-clear lake, providing a family-friendly and serene waterfront experience. Two charming bunkies; one large and one small, offer flexible guest accommodations, ideal for hosting family, friends, or even providing private living spaces for in-laws or older children. The home is partially powered by an owned, eco-friendly Sunflower solar system, ensuring sustainable energy and minimal environmental impact. With a two-car garage, year-round road access, and complete privacy, this property is as functional as it is beautiful. The property also features an owned shore road allowance and the opportunity to build a boathouse, allowing you to further personalize your lakeside haven. Whether you are looking for a private retreat, a family getaway, or a legacy estate, this is the perfect starting point to bring your Muskoka dreams to life. Book your private showing today to experience this rare gem for yourself. *Lot lines on Listing Photos are approximate, and should be confirmed by any interested party. (id:57557)
14 - 397 Garrison Road
Fort Erie, Ontario
Welcome to this stunning bungaloft townhouse built by Ashton Homes, located in the desirable community of Fort Erie! This home offers 1,482 sq. ft. of thoughtfully designed living space with 3 bedrooms, 2.5 bathrooms, and 9-ft ceilings on the main floor. The open-concept layout features a modern kitchen, dining area, and a spacious great room perfect for entertaining. The main floor boasts a primary bedroom with a 3-piece ensuite, convenient main-floor laundry/mudroom, and a 2-piece powder room. Upstairs, the loft area provides two additional bedrooms and a 3-piece bathroom, ideal for family or guests. The full, unfinished basement offers endless possibilities to expand your living space. Conveniently located just minutes from the sandy shores of Lake Erie, local shopping, dining, and the Peace Bridge. This home is a perfect blend of style, comfort, and convenience. Don't miss your chance to own this beautiful property. (id:57557)
201, 499 Meadow Lake Court E
Brooks, Alberta
PRE-SELLING: Meadow Brook Heights, an adult condo community developed by Spanwest, is coming to Meadow Lake's east side. This secure development features high-quality construction and luxury finishes, expected to be completed by December 2026. Buyers can customize colors and finishes, all units boast 9 ft. ceilings, modern amenities, a 6 ft wide covered balcony with storage and natural gas BBQ hookup, and heated ground-level parking. The building is pet-friendly (small/medium pets only), includes 24 air-conditioned units, and offers low condo fees covering heat and water. A 10% deposit secures your unit. Images shown are for representation only. (id:57557)
205, 499 Meadow Lake Court E
Brooks, Alberta
PRE-SELLING: Meadow Brook Heights, an adult condo community developed by Spanwest, is coming to Meadow Lake's east side. This secure development features high-quality construction and luxury finishes, expected to be completed by December 2026. Buyers can customize colors and finishes, all units boast 9 ft. ceilings, modern amenities, a 6 ft wide covered balcony with storage and natural gas BBQ hookup, and heated ground-level parking. The building is pet-friendly (small/medium pets only), includes 24 air-conditioned units, and offers low condo fees covering heat and water. A 10% deposit secures your unit. Images shown are for representation only. (id:57557)
410 - 360 Square One Drive
Mississauga, Ontario
Charming 2-Bed, 2-Bath Condo in Prime Location! Step into this stylish condo featuring engineered hardwood floors, Broadloom. modern galley kitchen equipped with stainless steel appliances and granite countertops in a open concept layout.2 full bathrooms , Open Balcony and 11underground parking spot. Located within walking distance to Square One Mall, Sheridan College, and Hwy 403,this unit offers both convenience and comfort. Don't miss this fantastic opportunity! (id:57557)
39 Blue Spruce Street
Brampton, Ontario
Welcome to 39 Blue Spruce Street, nestled on a quiet street in a highly sought after neighbourhood in Brampton. This 3 bedroom, 4 bathroom detached family home offers it all with its open concept layout, tons of natural light and fully fenced backyard. As you walk inside, the thoughtfully designed main floor includes a convenient two piece powder room and offers open concept living with the kitchen and dining area overlooking the living space. Sliding glass doors off the living room lead you out to your private deck and fully fenced backyard surrounded by mature trees and lush greenery. Upstairs, you will find a large primary bedroom with his and hers closets, accompanied by a private ensuite. Two additional bedrooms and an additional 3-piece bathroom will complete this level. Downstairs, the basement level holds the laundry space, more living space and a 3-piece bathroom. This home is also conveniently located close to all amenities including restaurants, shops, public transit, schools and so much more! Don't miss your chance to view this gem! Taxes estimated as per city's website. Property is being sold under Power of Sale, sold as IS, where is. (id:57557)
66 Vodden Street W
Brampton, Ontario
Located in the heart of Brampton West just steps to Downtown Brampton. This 3 bed, 2 bath bungalow offers a tremendous investment opportunity with great bones & lots of living space. Primary bedroom & 2 generously sized rooms on the main level with a 3 piece main bath with soaker tub. Walkout to deck from third bedroom to backyard. Large Lower level family room with 2 piece bathroom and workshop. The side entrance can conveniently be converted to a separate side entrance and the basement can be easily remodeled to an in-law suite. Great opportunity to move in, house hack, renovate and customize your finishes. Close To Public Transportation, Parks, trails, Schools, Shopping, Hospital, Churches, Grocery, downtown Brampton GO, Rose theatre & restaurants. (id:57557)
302 Cote-Royale Crescent
Ottawa, Ontario
Discover this well maintained 3 bedroom single family home in a family-oriented Orleans neighbourhood, within walking distance to shops, parks, restaurants, grocery stores...to name just a few! Enter on the main level to a bright living room, with gas fireplace, leading to adjoining dining area and kitchen. The kitchen boasts an additional eat-in area, all appliances and offers easy access to the backyard. On the second level 3 spacious bedrooms are served by a main bathroom. More space awaits in the multi functional lower level; offering a bright recreation room plus den space there's endless options of how this space could work for you! Large fully fenced backyard with patio and green space is the perfect spot to enjoy summers relaxing, gardening or making the most of the weather! Less than a 10 minute walk to Place d'Orleans Mall, easy access to Highway/transit. Book a tour today! (id:57557)
26 - 166 Southdale Road W
London South, Ontario
Recently renovated and move-in ready, this 3-bedroom townhome-style condo offers a fresh, modern living space in a well-maintained complex. Featuring brand-new kitchen appliances, including a dishwasher, stove, and over-the-range microwave, this home is ideal for first-time buyers, young families, or investors looking for a turnkey opportunity. Inside, you'll find a bright and functional layout with over 1,100 sq. ft. of finished space above grade. The main floor includes a spacious living and dining area, highlighted by a shiplap feature ceiling that adds a modern, stylish touch. The refreshed kitchen and convenient 2-piece bathroom round out the main level. Upstairs, three generously sized bedrooms and a full 4-piece bathroom provide comfortable accommodations. The unfinished basement includes laundry hookups and offers future development potential, perfect for storage, a home gym, or a hobby space. The home is heated with electric baseboard heating, allowing room-by-room temperature control. A reserved parking space is located just outside your door, with visitor parking available on a first-come basis. Conveniently located close to parks, schools, public transit, shopping, and community amenities, this pet-friendly condo includes water, building insurance, parking, and common area maintenance in the monthly fee. Affordable, updated, and ready for a new chapter. Don't miss your chance to view this great property with flexible possession available. (id:57557)
6633 Bc-97 Highway S
Peachland, British Columbia
Rare 2-acre development site at 6633 Highway 97 South in Peachland, BC, directly across from Okanagan Lake with approximately 560 feet of frontage along the highway. Zoned C5 Tourist Accommodation, the property allows for a variety of options, including a luxury hotel, multi-family residential, or strata-titled accommodations with commercial components. The site features spectacular views of Lake Okanagan and the surrounding mountains, with potential for up-zoning through buyer’s due diligence. Just 10 minutes from Peachland’s vibrant core, this location offers excellent restaurants, amenities, and endless development potential. SELLER WILL CONSIDER TRADES. (id:57557)



