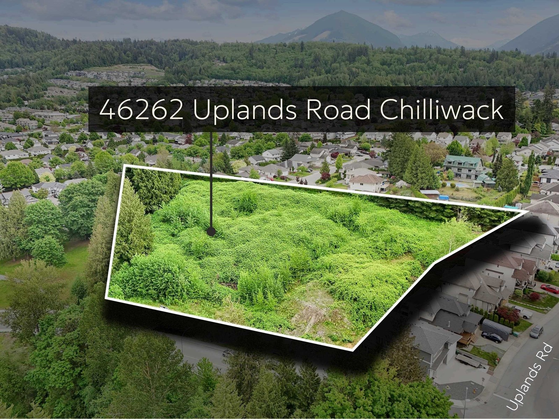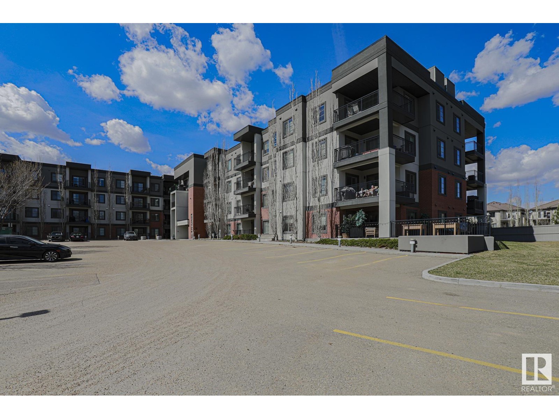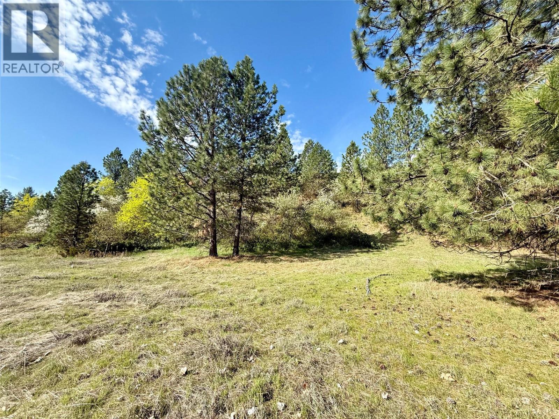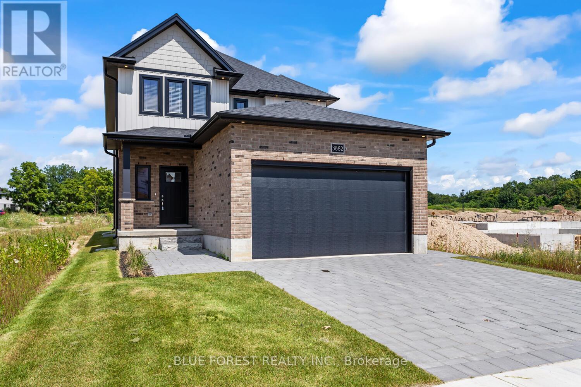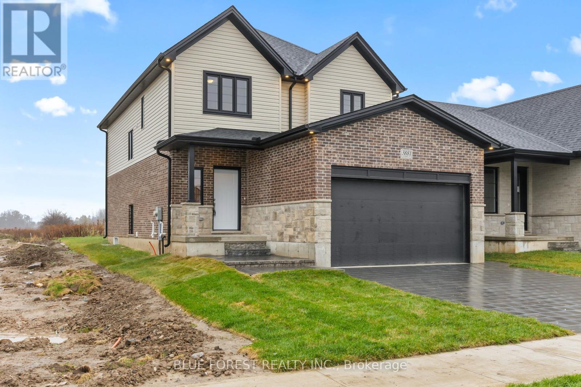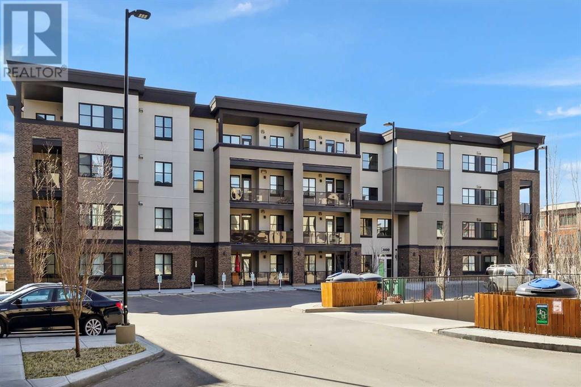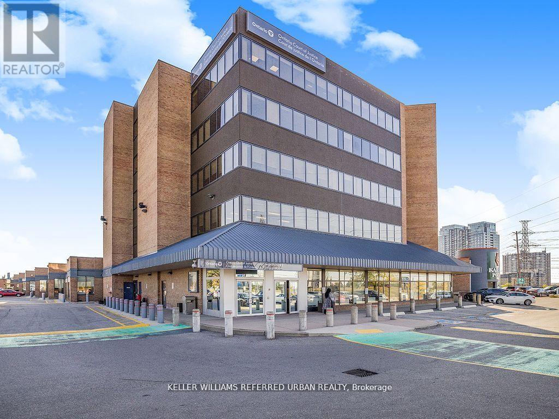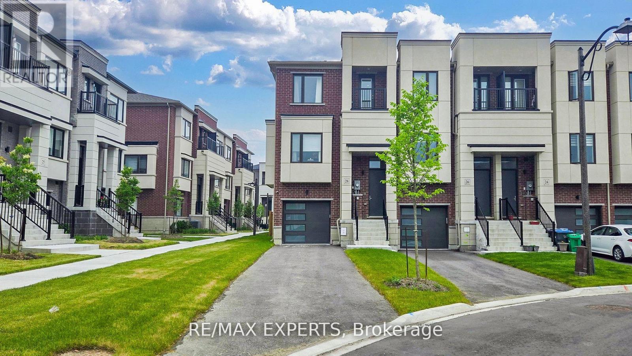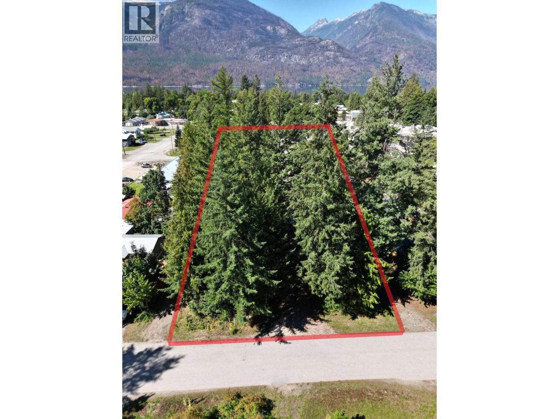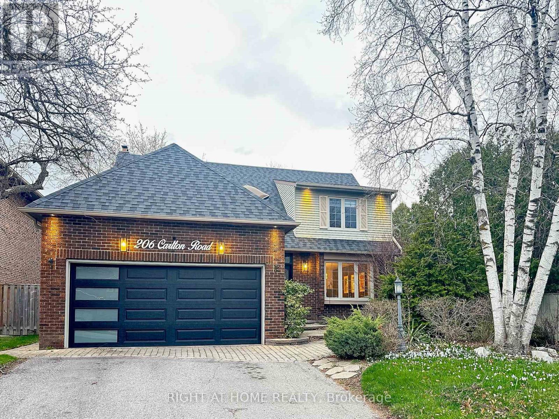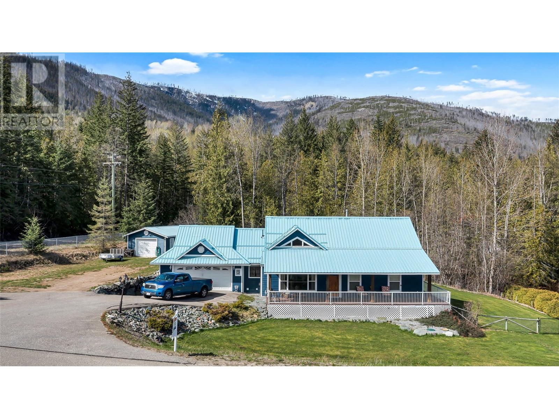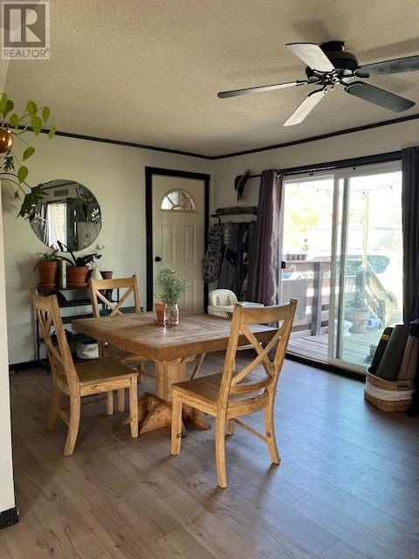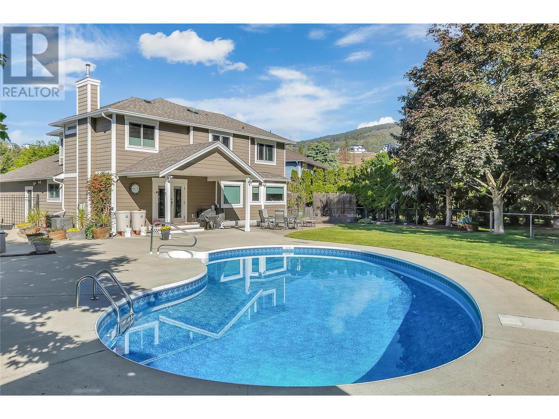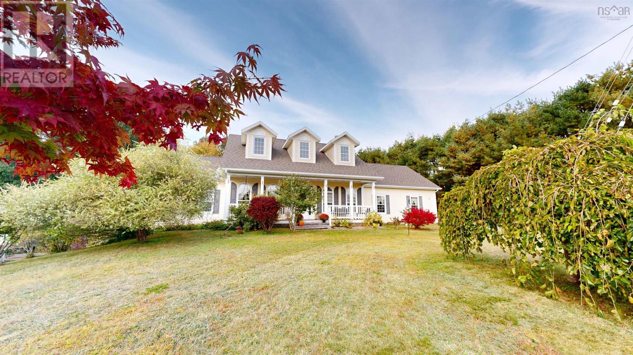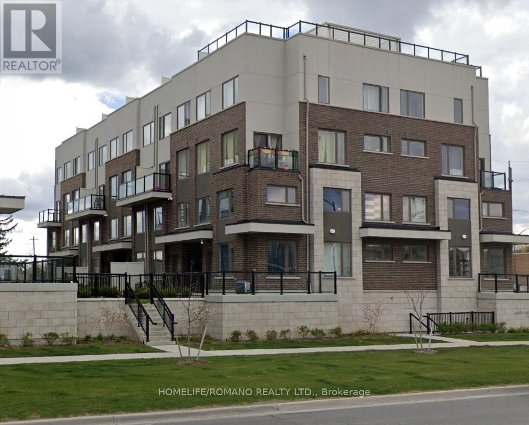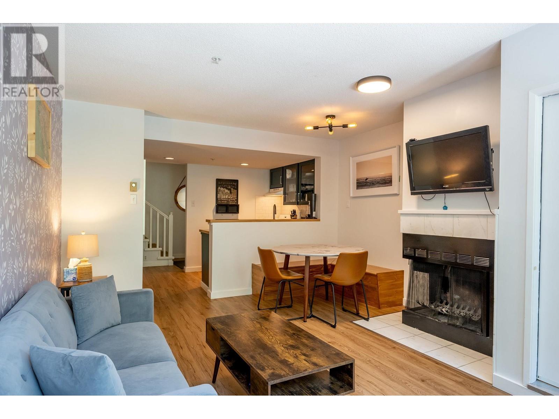46262 Uplands Road, Promontory
Chilliwack, British Columbia
PRIME 24 UNIT TOWNHOUSE SITE in Sardis "“ 46262 Uplands Road An exceptional chance to build in one of Chilliwack's most desirable neighbourhoods. This 1.56-acre site in the sought-after Promontory area of Sardis comes with a 24-unit townhouse development permit already approved offering a rare opportunity for builders and investors. With building plans available upon request and units ranging from 1,700 to 2,100 sq ft, this thoughtfully designed project is tailored for today's market. Nearly all development fees have been paid, and the plans are ready for submission, meaning you can start construction very soon. Located on a quiet street surrounded by residential homes, parks, schools, and amenities, this site blends lifestyle appeal with strong market potential! Call before it is gone! (id:57557)
#317 1144 Adamson Dr Sw
Edmonton, Alberta
Welcome to the desired community of Allard. This open concept bright 2 bedroom, 2 bath unit has everything that you have been looking for. IN-SUITE LAUNDRY, LOW CONDO FEES, PET FRIENDLY, 9 FT CEILINGS, BUILDING AMENITIES, 2 PARKING STALLS. Amenities include exercise room & social room with billiards table. This building has the convenience of being close to schools, shopping centre's, Black Mud Creek Ravine & Anthony Henday. (id:57557)
4391 Vancouver Avenue W
Grand Forks, British Columbia
Unparalleled Views, grab this rare opportunity! Seize this extraordinary 0.88-acre lot before it's gone. Breathtaking views like these are truly rare. Offering two exceptional building sites, this property provides the ultimate flexibility to create the home of your dreams. Build off Vancouver Avenue and enjoy sweeping, panoramic views of the valley, or choose the Highway 41 access for even more space to spread out. Enjoy the perfect balance of rural serenity with the convenience of being just minutes from town. Power is easily accessible at both building sites. (id:57557)
2597 North Campbell Road
Augusta, Ontario
Flooring:, This tasteful high ranch ,1 1/2 bath ,3 bedroom 2 car attached garage home will not disappoint. Warm your toes on those cold Canadian winter nights by the wood fireplace in the sunken living room , hardwood flooring lead to the bedrooms, cherry kitchen cabinetry opens to the formal dining room, which flows out to the 3 season gazebo & deck. Nice workshop in the yard, fully finished lower level , and office completes the home. The 6000 sq ft shop which has operated as Augusta motors also comes with the property , 3 commercial bays ,2 lifts . New roof on home, Aug. 20/24 , propane furnace 2020 , freshly painted thru out 2024, jet tub. This is a package deal and cannot be separated , being sold "As is where is, no reps and warranties" 24 HR notice for showings and seller prefers evening and weekend viewings. There are 2 roll numbers , 1 commercial, 1 residential, great opportunity to work beside your home and save the commute. 24 hr irrev. on all offers., Flooring: Hardwood, Flooring: Ceramic (id:57557)
Lot 22 Ayrshire Avenue
London South, Ontario
Welcome to the Heathwood development, this TO BE BUILD unit is a contemporary two-storey home offering over 2,000 sqft of modern living space. As you enter through the foyer, you'll be greeted by an expansive open-concept layout offering a great room, dinette, and kitchen, perfect for both entertaining and everyday living. The main floor is completed with a convenient mudroom and a 2-piece bath. Upstairs, you'll find 3 generously sized bedrooms, including a luxurious primary suite with a four-piece en-suite bathroom. Find a second 4pc bath on this floor and a convenient laundry room. The basement will be unfinished but can be completed with an additional fee. TO BE BUILT Photos are from a previously built model. Other designs available, contact to learn more (id:57557)
Lot 23 Ayrshire Avenue
London South, Ontario
Welcome to this stunning TO BE BUILT home, a contemporary two-storey home designed for modern living. As you enter through the foyer, you'll be greeted by an expansive open-concept layout offering a great room, dinette, and kitchen, perfect for both entertaining and everyday living. The main floor is completed with a convenient mudroom and a 2-piece bath. Upstairs, you'll find four generously sized bedrooms, including a luxurious primary suite with a four-piece en-suite bathroom. The unfinished basement offers endless possibilities, with ample space to create a fifth bedroom, a recreational room, and an additional bathroom. This home combines elegance, functionality, and potential, making it an ideal choice for your family's next chapter. TO BE BUILT photos are from a previously built model. Other designs available, contact to learn more (id:57557)
3206, 80 Greenbriar Place Nw
Calgary, Alberta
Welcome to 3206, 80 Greenbriar Place NW – a beautifully updated luxury condo offering the perfect balance of comfort, style, and convenience. Located in the highly sought-after Greenwood/Greenbriar community, this elegant 832 sq ft home delivers refined living in a vibrant and accessible neighbourhood. Step inside to discover an open concept that feels both spacious and inviting. High ceilings and luxury vinyl plank flooring create a modern, upscale atmosphere, while large windows fill the space with natural light. Whether you're relaxing or entertaining, the seamless flow between the kitchen and living area provides a warm, functional layout. The gourmet kitchen is a chef’s delight, featuring quartz countertops, stainless steel appliances, custom cabinetry, and a central island that doubles as a breakfast bar – perfect for casual dining or your morning coffee. Adjacent to the kitchen, the cozy living area opens to a private patio and balcony equipped with a gas line – ideal for grilling and enjoying beautiful sunsets. This condo offers two generously sized bedrooms designed for maximum comfort and privacy. The serene primary suite includes plush newer carpet, a large walk-in closet, and a spa-like ensuite bathroom complete with quartz counters, modern fixtures, and a spacious glass shower. The second bedroom is perfect for guests, a home office, or a family, and is located near the second full bathroom, which mirrors the home’s upscale finishes. Additional highlights include a titled underground parking stall and separate storage conveniently located directly in front of the parking spot. With the unit just steps from the elevator, everyday tasks like unloading groceries are effortless. Living here means being part of a well-connected, amenity-rich community. With quick access to the Trans-Canada Highway and Stoney Trail, commuting is easy, while nearby shopping, restaurants, and walking trails provide everything you need close to home. Plus, weekend trips to the m ountains are just a short drive away. (id:57557)
7459 Riggs Crescent
Prince George, British Columbia
3.44 acre M1 Light Industrial zoned land ready for development and selling below assessed value! Located just off of Hwy 97 S this new light industrial park is seeing several new builds going on. Neighboring property is also available which would give you a total of 6.88 acres. * PREC - Personal Real Estate Corporation (id:57557)
628 Broad Street E
Haldimand, Ontario
Tremendous, high traffic Dunnville Commercial opportunity with extensively updated, move in ready building with bright office / showroom in expanding Dunnville corridor with great exposure. Recent updates include newer windows & doors, steel roof, siding, flooring, updated electrical panel & wiring, fixtures, bathroom, & more. Ideal shop / garage area with 12.5 ft wide x 10 ft high loading door with 13ft clear ceiling in the main shop with floor drains & additional garage door, roughed in 2nd bathroom, & loft area. Fenced aggregate compound & paved front parking area. Ideal for the discerning business owner seeking exposure & true move in ready building to expand & grow their business. Current zoning allows for many different facets of business. Easy access to Niagara, QEW, & 403. Ideal for a car dealership, RV's, restaurant, and many other types of retail commercial uses. Opportunities such as this rarely come available. (id:57557)
277 Old Highway 24
Norfolk, Ontario
Nestled on 1.1 acres of picturesque Norfolk County, this exquisite bungalow is currently under construction, offering a generous 2,350 Sq.Ft. of elegant living space with soaring 10-foot ceilings. Just 20-minutes drive to the stunning shores of Lake Erie, this home seamlessly blends modern luxury with the charm of its surroundings. The interior showcases European oak hardwood and porcelain flooring, complemented by stunning granite countertops. Experience the artistry of old-world European craftsmanship throughout, enhanced by elegant finishes that define sophistication. Don't miss the opportunity to own a piece of paradise in this idyllic setting. (id:57557)
29385 Dewdney Trunk Road
Mission, British Columbia
Handyman special!! Old time farm house in need of extensive renovations. Located on 3 very heavily over-grown acres -some outbuildings- nice acreage located on the mission - Maple Ridge border - home is solid but old and has 3 floors - 4 bdrms - call to show. Sign on!! (id:57557)
24 - 2201 Finch Avenue W
Toronto, Ontario
Introducing a beautifully finished space ideal for professional office use, featuring 1,105 sq. ft. of modern, functional design. This property is situated in a great location with easy access to Highway 400, ensuring convenience for both your team and clients. Ample parking is available, making it easy for clientele to visit. Don't miss this opportunity to establish your business in a well-situated, professional environment! (id:57557)
27 - 370 Square One Drive
Mississauga, Ontario
Daniels Built, 3 Bedroom Plus Den, 3 Story Townhouse In TheDowntown Of Mississauga. Nice Belcony on 3rd Floor. Granite Counter, Private Patio, Double Entrance, Hardwood Staircase, And Laundry & Den on 2nd Floor And Fresh Painting Whole Unit. Walk To Square One, Library, Art Centre, Transit, Ymca, Park, Sheridan College. Minutes To Hwys. (id:57557)
28 Queensland Crescent
Caledon, Ontario
Fully upgraded 3-Storey End-unit Townhome In An Exceptional Bolton Neighbourhood! Open Concept Layout W/ 3 Spacious Bedrooms & 3 Baths! Plenty of Natural Light Showcases This Beautiful Family Home W/ 9ft Ceilings & Upgrades Throughout Including Flooring, Kitchen, Slat Wall, Potlights, Window Coverings & More! Kitchen W/ Upgraded Countertops, Extended Kitchen Cabinets & Pantry! Oversized driveway fits 2-3 Cars In Addition to the Extra Deep 1.5 Car Garage Great for Storage! One Of The Best Lots In This Treasure Hill Development. Fenced Backyard with Gas BBQ Hook-up. Close To All Amenities Including Malls, Shops, Go Station, Schools, Libraries, Banks, Parks, Plazas, Churches & Much More! (id:57557)
Parcel C Columbia Street
New Denver, British Columbia
Get building this fall! This flat and level, 6750 sq ft lot is the perfect spot to build your dream home with panoramic views of New Denver glacier and the Valhalla Mountains! Lot dimensions are 50' x 135', this lot has municipal water and power near the lot line. Septic will be required. Great location with walking distance to the shops of New Denver, grocery store, Slocan Lake and other services. Located just steps away from Lucerne Elementary and Secondary school. Zoning is R1 Single and Two Family Residential, which allows for a 45% surface parcel coverage and a build with a minimum building width of 18'. Building lots are extremely rare in New Denver, so act quick! New Denver is a stunning, peaceful little community on the shores of Slocan Lake; a wonder world of recreation and lifestyle awaits you in the Slocan Valley! (id:57557)
4935 Riverside Avenue
Grand Forks, British Columbia
Welcome to an affordable rural paradise where a 3-bedroom, 2-bathroom home gracefully resides upon a spacious 0.41-acre lot in a serene rural community. Just across the road, the Kettle River invites you to a sunny swimming hole, perfect for enjoying on those hot summer days. Inside, discover tastefully renovated bathrooms, a sprawling living room, and a functional kitchen with plenty of storage. Step outside to a sprawling patio and fenced yard, perfect for outdoor activities. Embrace the essence of rural bliss in this affordable retreat. Call your agent to view today! (id:57557)
206 Carlton Road
Markham, Ontario
Immerse yourself in the prestigious Unionville neighborhood, this bright designer's home offers luxurious living space, surrounded by mature trees and lush lawns. It is beautifully renovated in 2023 and ideal for growing or muti-generational families. Custom built-in shoe cabinets in foyer, exquisite millwork. The gourmet kitchen features a gas counter top range, complemented by a large island and ample cooking space. There is a separate entrance and 2nd laundry for the 3 bedroom basement apartment. Income potential. Top-rated schools, close to trails, Toogood Pond and Unionville Main Street. This home offers the perfect balance of tranquility and convenience. Your buyer will not be disappointed. (id:57557)
2104 Country Woods Road
Sorrento, British Columbia
Custom built rancher nestled on nearly one acre of privacy. Just minutes from Shuswap Lake, Blind Bay, shopping services is this spacious1400 sqft home offering 3 bedrooms and 2 full baths upon a full 5 foot crawl space, a true rancher! Features include soaring vaulted ceilings, gas fireplace, open layout with beautiful kitchen and an abundance of light from the use of large windows. A full length covered composite deck (16X48 w/gas bbq hook-up) will provide wonderful outdoor living in the summer months, enjoy a morning coffee on the covered east facing veranda. Built perfectly for empty nesters or a small family this property boasts a 16X48 heated shop, attached double garage, fully fenced irrigated rear yard for the pooch and children and several upgrades over the years to this original owner home. Full RV hook-up to boot ( in-laws can stay outside!). If you are looking for the life of just kicking back and taking in the views this could be the one. Located on paved roads to your door, fully serviced with a community water system, maintained roads, natural gas heating, it's one to put on the list, enjoy the Shuswap lifestyle. (id:57557)
9704 Julia Street
Summerland, British Columbia
Charming 3-Bed, 2-Bath Character Home Near Downtown! Step into a home full of personality and potential. This 3-bedroom, 2-bathroom gem is perfect for those who dream of putting their own stamp on a property. The large backyard is a standout feature, offering room for a potential carriage house or a vibrant garden. This property is part of a land assembly offering, but can be purchased as a stand-alone, AFFORDABLE, single-family home with no condo fees! Smart investment ripe with future potential. Ask listing agent about the revenue suite in the basement. All measurements are approximate and should be verified if important. (id:57557)
2390 Karli Court
West Kelowna, British Columbia
Welcome to 2390 Karli Crt, a stunning 6-bedroom, 3.5-bathroom home on a private 0.27-acre lot in a quiet cul-de-sac with no through traffic—perfect for families. Backing onto scenic Shannon Lake and surrounded by mature trees, this oasis offers shade and seclusion, ideal for warm summer days. The beautifully landscaped backyard features a swimming pool, gazebo, and direct lake access—perfect for fishing in summer and skating in winter. Extensively renovated over the years, the home boasts maple plank flooring on the main and upper levels. The kitchen is a chef’s dream with stainless steel appliances, a Viking gas range, and granite countertops. The living room has a new gas fireplace with a wall mounted TV. The upper level includes a spacious primary suite with an expansive ensuite, a second bedroom, a 4-piece bathroom, and an office/craft room that can easily convert back into a bedroom. Downstairs, you’ll find two additional bedrooms, a bathroom, and a cozy theater room. The true highlight is the entertainer’s backyard—host pool parties, BBQs, and unforgettable gatherings. Located near Shannon Lake Elementary and Constable Neil Bruce Middle School, this home is perfect for families of all ages. Enjoy the peace of a quiet cul-de-sac while making this dream home yours before the next school year begins! (id:57557)
405 2024 Fullerton Avenue
North Vancouver, British Columbia
Discover a rare chance to own this Spacious, Quiet 1-bedroom w/den home in the Prestigious Capilano Building at Woodcroft Estates! The perfect balance of comfort and modern style. Nicely maintained unit features a bright, open layout, a King-sized bedroom with brand-new carpeting, and a new Stove in a conveniently Designed Kitchen. Step out onto your covered north-west facing balcony and Enjoy the Serene woodland views. Amenities Indoor Pool, 2 Saunas, Steam Rm. Jacuzzi, Gymm. Power, Hot Water, Electricity, Heat all included in monthly strata fee. Great Location on border of W Van close to Park Royal & Capilano Mall. Investors: Popular Rentals offer a Good Cap Rate. This property is a Standout! (id:57557)
31 Cameron Drive
Melvern Square, Nova Scotia
Welcome to 31 Cameron Drive located in a highly sought after area of Melvin Square. This magnificent 4-bedroom 3 full bath executive bungalow features vaulted ceilings with south-facing dormers that provide this stunning home with an abundance of natural light. Located on a large country lot its just a 12-minute drive to 14 Wing Greenwood and 7 minutes to all the amenities found in Kingston. If you are looking for spacious open concept living this is the home, you have been looking for. The main level features a spacious living room with gleaming hardwood floors, vaulted ceilings, top of the line pacific energy airtight wood stove and energy efficient ductless heat pump to keep you cozy warm during those cold winter nights and refreshingly cool during those hot summer days. The open concept dining room features ceramic tiles and garden doors that lead to the expansive two-level rear decks, above ground saltwater pool and spacious park like back yard that are perfect for entertaining family and friends. The kitchen features a ton of cupboard and counter space and stainless-steel appliances. The main level also features a large primary bedroom with second ductless heat pump, a spacious ensuite that features a stand-alone shower and deep soaker tub with air jets that create thousands of warm therapeutic bubbles for you to relax in after a long day. There are also two other good-sized bedrooms, a 2nd full bathroom and the main floor laundry with access to the double attached garage located on the main level. The lower level features a huge recreation room with new quality vinyl plank flooring (perfect for your home theater), large forth bedroom with walk-in closet and a 3rd ductless heat pump head, home gym (or second home office), large unfinished utility room with a ton of room for storage and a walkout to the park like back yard. You will love the huge double attached garage and double paved driveway. Do not delay book a private viewing of this stunning home today! (id:57557)
113 - 1460 Whites Road
Pickering, Ontario
Modern Luxury Meets Comfort in This Stunning Stacked Townhouse at Market District by Icon Homes. Welcome to your dream home in the heart of Pickerings vibrant Market District! This spacious, ultra-modern 2-storey, 3-bedroom stacked townhouse offers the perfect blend of Lstyle,comfort, and convenience. Professionally designed and thoughtfully upgraded, this brand-new unit showcases approximately $10,000 in premium upgrades that elevate everyday living. Step inside and experience 9-foot ceilings, sleek laminate flooring throughout, and an open-concept layout that floods the space with natural light. The stylish kitchen is equipped with stainless steel appliances, an oversized kitchen island, and plenty of room to cook, dine, and entertain with ease. One of the standout features of this home is the expansive L-shaped patio a rare and versatile outdoor space perfect for morning coffees, evening gatherings, or weekend BBQs with family and friends. And with a built-in upgraded gas line, firing up the grill has never been easier or more efficient. Enjoy the peace of mind that comes with owning a brand-new home, complete with modern finishes and the latest in energy- efficient design. Whether you're relaxing with loved ones or hosting guests, every corner of this home is designed to impress. Located just minutes from Highways 401 and 407, Pickering Town Centre, Frenchmans Bay, GO Transit, and an exciting mix of shopping, dining, and recreation, this property offers the perfect balance of urban convenience and community charm. (id:57557)
3 2101 Whistler Road
Whistler, British Columbia
Highpointe is a low density, Tourism Accommodation zoned development located within a short walking distance to the Creekside Gondola at the base of Whistler Mountain. Whether you are looking for your full time Whistler home, staff accommodation, weekend retreat or nightly rental property - #3 Highpointe would make a fabulous choice. 1 covered parking space, storage locker for all of your gear, cozy outdoor deck space & lovely courtyard where you can catch up with your neighbours after powder days spent on the hill are all lovely perks offered by this complex. #3 Highpointe is a wonderful, tastefully updated 1 bedroom + den & 1 bathroom unit that offers the perfect amount of space for your slice of Whistler paradise. Enjoy some of the best restaurants that Whistler has to offer; Rimrock Cafe, Red Door Bistro & Mekong Fine Thai Cuisine - that happen to be just a short stroll away. All of the conveniences offered by the new & improved Creekside Village are also at your fingertips. (id:57557)

