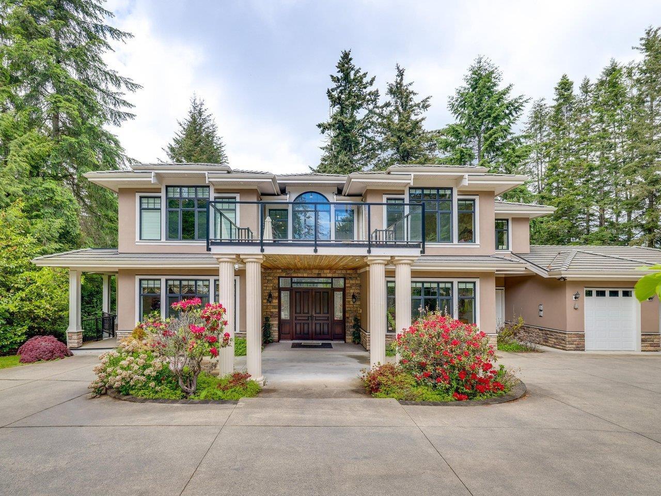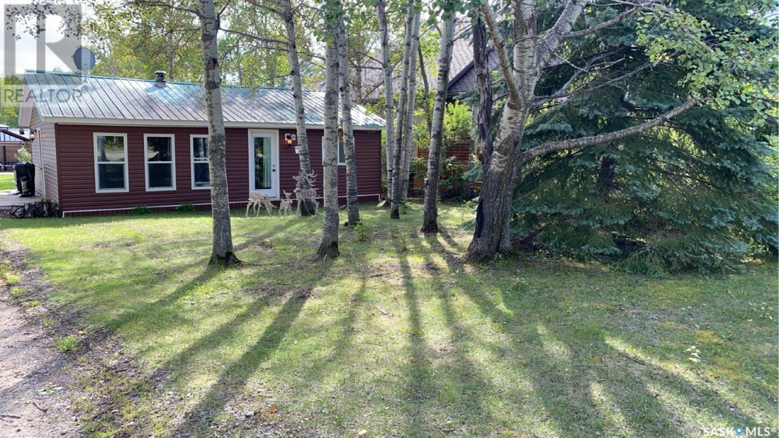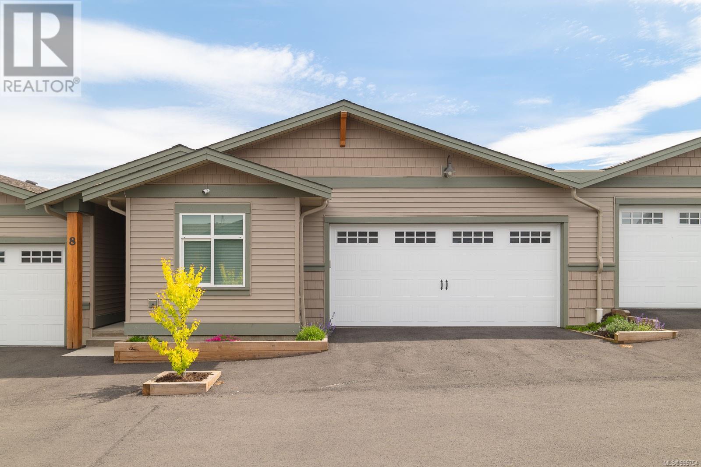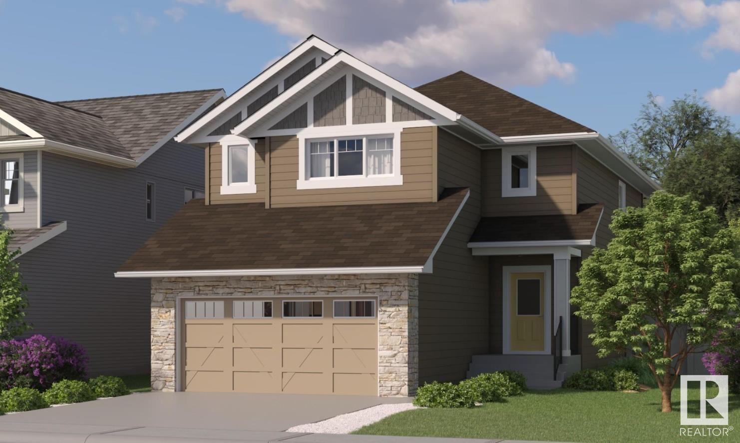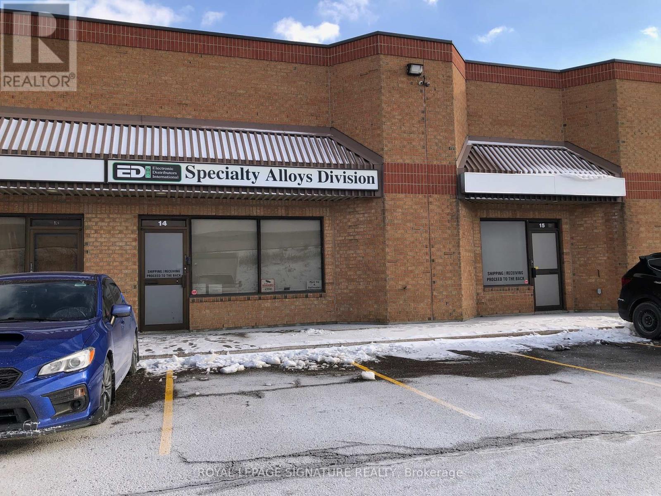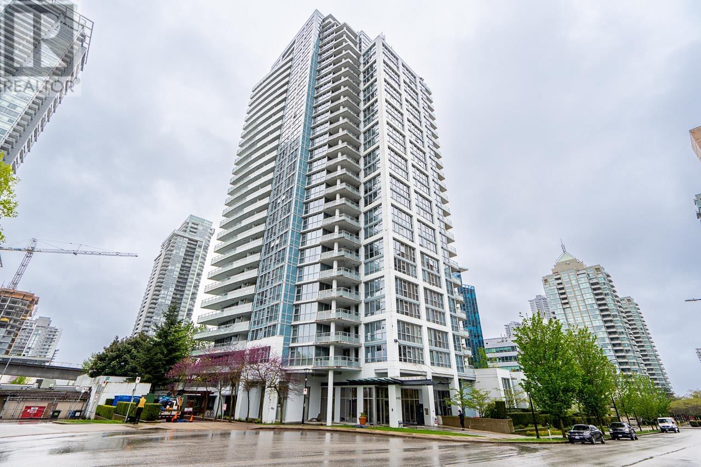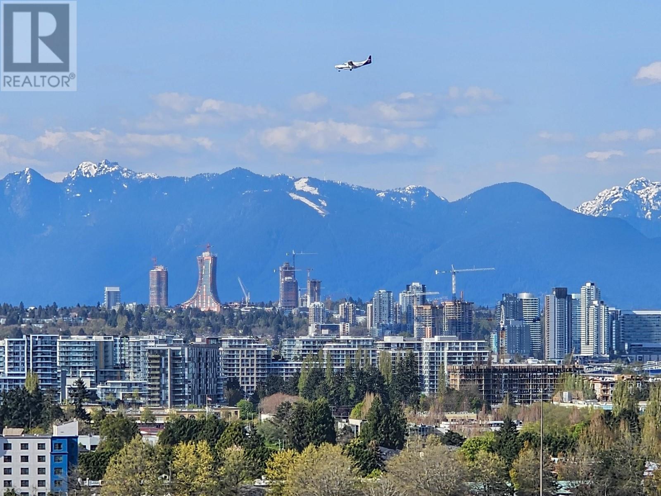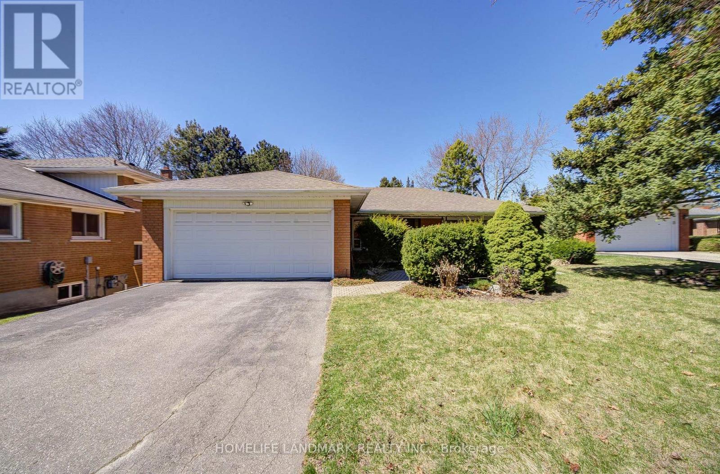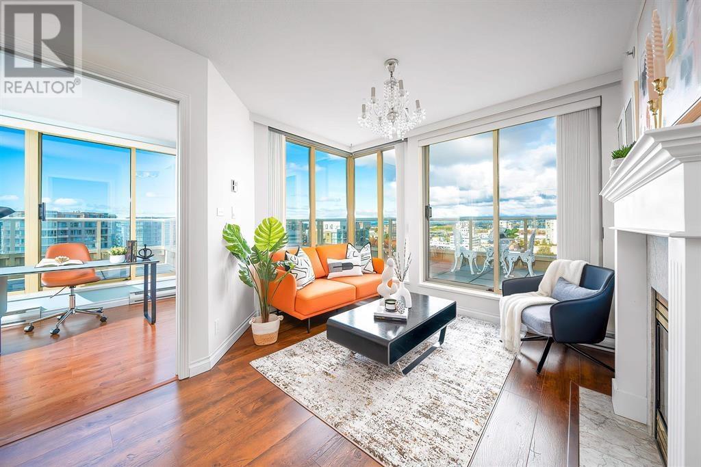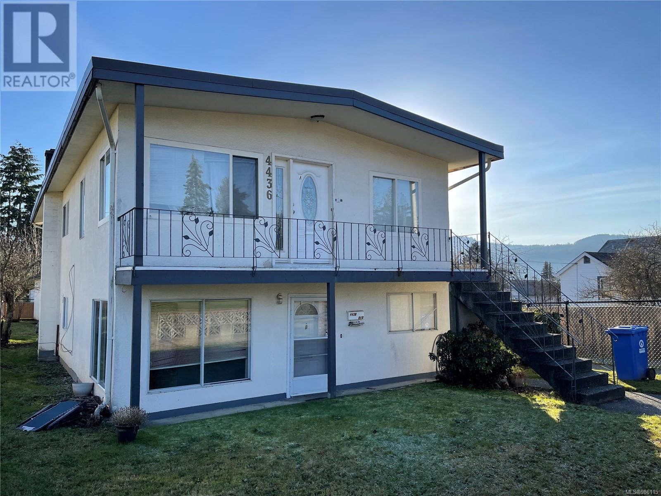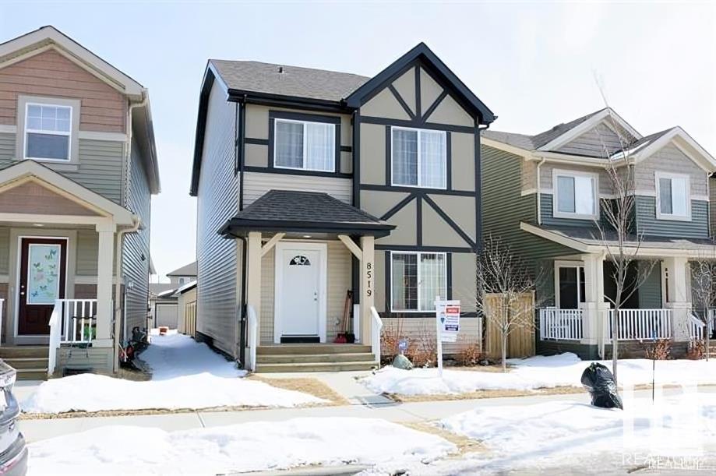13975 28 Avenue
Surrey, British Columbia
High quality designed and custom built luxury house located in one of S. Surrey's best locations. Over 30,000 sf private landscaped yard, fenced by trees, flowers and green belt. Over 7,000 sf of elegant living space features with custom millwork throughout, gorgeous palace feeling hallway. Huge custom made crystal chandelier. Italian stone and tile floors, huge decks, wet bar, wine storage, recreation room, office, enormous sized master bedroom and 2nd master bedroom, all bedrooms on top floor with own washrooms, A/C, 3 car garage, and so much more for you to explore. Good school district Chantrell Creel Elementary & Elgin Park Secondary. (id:57557)
15 Arcola Road
Moose Mountain Provincial Park, Saskatchewan
GET TO THE LAKE AT THIS YEAR ROUND COTTAGE AT 15 ARCOLA ROAD in Moose Mountain Provincial Park. This diamond in the rough awaits immediate year round use. On a Budget...?.... this is as economical as it gets, low archived operating cost for single power utility + internet if you desire to remain plugged in. Major renoes to the studs in 2019 saw installation of new wiring, plumbing, insulation, vapour barrier, new windows, tyvec exterior membrane, drywall and cottage shiplap interior to enhance the cottage feel. Cozy as it gets the open floor plan is spacious and features a groovy kitchen, space for an island ( existing island & fridge not included ) Barn doors to the bedrooms & 4pc bath area with bonus of insulated partition wall for sound barrier.... let the party continue and get some rest while they carry on. Great back yard with Gazebo w winter cover that stays, ample parking with drive thru lane from Arcola Rd to the back alley. Honeywell wifi T'stat allows remote monitoring and temp setback and overide to set up temp when enroute for the weekend. GREAT PROPERTY, GREAT LOCATION with calming view of forest to the front is meditative and revitalizing. GET YOUR LAKE HOME HERE.... CONTACT REALTORS TO VIEW. (id:57557)
53 - 660 Colborne Street W
Brantford, Ontario
Assignment Sale Stunning 3-Bedroom, 2.5-Bath Freehold Townhouse by a Renowned Builder, located in the highly sought-after and prestigious Sienna Woods Community! This premium lot features a walk-out basement backing to the park and is just minutes from the Grand River and Highway 403, with schools, parks, and shopping nearby. The home boasts 9-ftceilings on the main floor, a modern brick and stucco exterior, and a thoughtfully designed open-concept layout with luxurious, high-end finishes throughout. Enjoy the benefit of capped development levies and a deck lot, perfect for outdoor living. This Elevation A model comes loaded with upgrades over $15,000 in enhancements plus an additional$32,000 in premium features, including the walk-out basement. Dont miss this opportunity to own a beautifully upgraded home in an exceptional location! (id:57557)
109 - 904 Paisley Road
Guelph, Ontario
Seize this exceptional chance to own a commercial unit in one of Guelph's most sought-after locations! Perfectly suited for running your own business. This property offers more than just a space,its a chance to own a piece of Guelph's vibrant business landscape.Imagine the freedom of operating your enterprise from your very own premises, rather than wasting profits on leasing. This is your opportunity to not only run your thriving business but also to benefit from the appreciation of the property value over time. Included in this unique offering is the chance to purchase Guelphs renowned Vitality Fitness, local gem with a loyal membership base and a stellar reputation. Whether you're looking to continue the legacy of this popular spot or create your own vision, this property provides a solid foundation for success.Dont miss out on this rare opportunity to invest in both your business and real estate. (id:57557)
#133 4309 33 St
Stony Plain, Alberta
133 Station 33 Phase II ***Major Renovations 2023 ***New kitchen cupboards & countertop ***New flooring ***New Baseboards ***Fully painted *** Lots of windows for natural light *** North Facing Covered Patio open to yard ***In-suite Laundry *** Very best parking stall in underground Parkade (Right next to stair-access door) ***Elevator *** Quick access to outside exit door ** NO PET BLDG ** *** Across from hospital ***Short 1 block walking distance to grocery store, drug stores, coffee shops, restaurants, dentist, walking & bike trails ***On- Demand Transit ***Quick access to Hwy 16A (id:57557)
8 3774 12th Ave
Port Alberni, British Columbia
Brand New Patio Home in Terrace Lane Subdivision! Welcome to this beautifully designed 1,299 sq. ft. patio home offering the perfect blend of comfort, style, and convenience. This brand-new home features an open-concept living area that seamlessly connects the living room, dining space, and modern kitchen with generous island—ideal for both relaxing and entertaining. From the living area, step out onto a covered patio overlooking a private, fenced backyard—your own quiet oasis. The spacious primary bedroom includes a walk-in closet and a full ensuite for added comfort. A second bedroom, laundry area, and ample storage complete the interior layout. Additional features include a double garage and a low-maintenance exterior—perfect for those looking to downsize, retire in style, or purchase their first home. This move-in ready home is a must-see! (id:57557)
80 Edgefield Wy
St. Albert, Alberta
Rare Opportunity: Private Entrance & Expansive Yard Enjoy the exceptional rarity of a separate entrance and an oversized yard—features seldom found in new developments. Experience the perfect blend of contemporary style and practical living with the Nova model home by One Horizon Living. This thoughtfully designed 2,326 sq. ft. residence showcases a modern exterior paired with beautifully appointed interiors. Explore detailed renderings that capture the architectural elegance and smart layout of the Nova. Highlights include generous living spaces, a high-end kitchen, and sophisticated finishes throughout. Every inch of the Nova is designed to maximize comfort, function, and modern appeal. Available in late June. (id:57557)
14-15 - 18 Automatic Road
Brampton, Ontario
Attractive double Unit with no demising wall between Units; Office space on 2 floors includes privates, washrooms and small kitchenette; has unique combination of both truck-level & drive-in shipping doors; lots of vehicle parking at front of Units; new HVAC and LED lights installed in 2020; new hydraulic dock leveler installed in 2022; excellent space for many uses; good access to highways, major streets and public transit. **EXTRAS** Some Office Furniture and equipment may be available to purchase. (id:57557)
45 Arnold Circle
Brampton, Ontario
Brand new, never lived in Detached Corner home available for rent! 4 Bedrooms with 3 washrooms on the 2nd floor (plus powder room on the main floor), corner house with plenty of windows gives the home an abundance of natural light throughout the entire home, Modern flooring, tiles and custom stairs add a perfect flair to the home, Eat in Kitchen includes all brand new stainless steel appliances, quartz countertops, upgraded backsplash and a breakfast bar area, Open concept Great Room & dining area is perfect for entertaining and for larger families, 9 foot ceilings throughout the home, convenient 2nd floor laundry area, 2 bedrooms on upper level have their own ensuite bathrooms, additional full 4pc bathroom on the 2nd floor, central A/C, upgraded tankless hot water system, ventilation system & hi-efficiency furnace all part of the upgraded HVAC package in the home, perfect location close to Mount Pleasant GO Station, transit, grocery, banks, Walmart, Home Depot & more (id:57557)
4141 Gallaghers Forest Road S
Kelowna, British Columbia
Welcome to 4141 Gallaghers Forest South! Situated on a desirable corner lot in the prestigious Gallagher’s Canyon gated community, this immaculate, turn-key home offers resort-style living just minutes from Kelowna city center. Escape the hustle and bustle while enjoying unparalleled amenities, including direct access to two championship golf courses, a driving range, club house, fitness center, tennis courts, woodworking shop, library, games room, pool/hot tub, and pottery/art studios. Whether you’re into fitness, creative pursuits, or socializing, Gallagher’s Canyon has it all! This beautifully updated home features a bright white kitchen, SS appliances, a cozy gas fireplace, King Size Primary room, second bedroom has a built in murphy bed to allow for the flexibility you need for guests. Spa-like ensuite bathroom with a walk-in shower and soaker tub, offering both style and comfort. Enjoy outdoor living with a charming front yard courtyard, a back patio with an awning, next to serene green space for added privacy and tranquility. For outdoor enthusiasts, this location is unbeatable—just minutes from several major parks offering hiking, biking, and even opportunities for gold panning. Don’t miss your chance to own a slice of the coveted Okanagan lifestyle in this sought-after community. Call today to book your private showing! (id:57557)
108 Vineyard Way
Vernon, British Columbia
Welcome to 108 Vineyard Way, experience exceptional views of Okanagan Lake while being minutes away from the Signature Golf Course at The Rise. This 3 bedroom, 5 bathroom custom built home offers top tier finishings, showcasing a meticulous eye for detail throughout every inch of the home. Make your way to the kitchen where you will find premium Jenn-Air appliances, high-quality mill work, and an oversized granite counter top island. Step onto your over 65ft’ deck either through your 4 folding nano-sliding door, or traditional sliding doors to admire that incredible Okanagan Lake valley view. Make your way downstairs to find the built-in wet bar, featuring a temperature controlled wine cellar that can house 150+ bottles. Warm up as you make your way through the home with in-floor heating located in just about every room, including heated carpets in the cinema. Relax in one of 5 luxury lounge chairs, admiring the premium 4K 3D laser projector with a 133” projector screen. For the audiophiles, the cinema is powered by a Macintosh 7 channel x 200 watts amp with a Macintosh MX121 A/V control centre. Step into the mechanical room to find your own private complete Geo-Thermal heat pump, a steam humidifier, a Telus home security system, 2 tank hot water system, a boiler for the basement, reverse osmosis water filtration system, a built in vacuum (Cyclovac), and one of two electrical panels (100 amp +200 amp). Why settle for less when this home offers it all, book your viewing today! (id:57557)
22839 Purdey Avenue
Maple Ridge, British Columbia
Luxurious 10 Bed, 10 Bath Mansion with Coach House. The main floor welcomes you with a luxurious master bedroom and an extra-large, tastefully built kitchen complete with a spice kitchen - a dream for culinary enthusiasts and perfect for hosting grand gatherings. Ascend to the upper level where you'll find 4 spacious bedrooms, each featuring its own ensuite washroom for ultimate comfort and privacy. The expansive basement area presents fantastic income potential with two suites: a 2-bedroom suite and a 1-bedroom suite. Additionally, the basement features a dedicated theatre room for entertainment and a relaxing steam shower. Potentially the workshop can be converted into 2-bedroom coach house for extended family, guests, or rental income, with a rooftop deck Check with City of Maple Ridge. (id:57557)
306 4400 Buchanan Street
Burnaby, British Columbia
LOOKING FOR A SPACIOUS TWO BEDROOM, SOUTH-WEST CORNER CONDO IN A CONCRETE BUILDING AND ONLY ON THE 3RD FLOOR? NO NEED TO WAIT FOR ELEVATOR WITH ONLY TWO SETS OF STAIRS AND YOU'RE AT THE LOBBY ENTRANCE. THEN THIS IS THE ONE! FEATURES; NEW FLOORING THROUGHOUT BRIGHT OPEN KITCHEN & LIVING ROOM WITH A COZY FIREPLACE AND LARGE PATIO ALL OVERLOOKING AT EYE LEVEL THE MATURE TREED GARDENS. TWO GOOD SIZE BEDROOMS (opposite sides for privacy) & TWO FULL BATHS. PRIMARY B/R FEATURES DOUBLE VANITY AND E/X LARGE SHOWER AND A W/I CLOSET. THE MOTIF BY APPIA DEVELOPMENTS OFFERS FULL AMENITIES WITH VERY REASONABLE MAINT. FEES. THIS NORTH BBY. LOCATION IS IDEAL FOR THOSE SEEKING CONVENIENCE AND A CAREFREE LIFESTYLE. (id:57557)
1702 5933 Cooney Road
Richmond, British Columbia
Penthouse at "The Jade". Central location, close to all amenities. Over 3500 sf with 4 ensuites living on 2 levels with unobstructed view of Vancouver Airport, North Shore mountains, water & city view. This is the only one apartment in Richmond with the space of a home and with all the convenience and security of an apartment. Must see to appreciate. Easy to show. Open house on April 26 and 27, 2-4PM. (id:57557)
5436 53 Avenue
Lacombe, Alberta
Welcome to this spacious and well-maintained 4-bedroom, 2-bathroom home, perfectly located in the highly desirable historic downtown Lacombe area with many shops,cafes, restaurants to enjoy. Situated within steps and conveniently located to the Lacombe Memorial Centre/library, Gary Moe Sportsplex (swimming pool , arena , curling rink), Ecole elementary school, Father Lacombe Catholic School, Lacombe Composite and Lacombe Christian School. This thoughtfully designed 4-level split offers ample space for the whole family, featuring a cozy country kitchen with all appliances included, a generous sized dining room with patio doors leading out to the back deck. You will enjoy the front living room area to sit and relax after a long work day. There is a dedicated laundry area with a convenient stackable washer and dryer and bathroom on the 3rd level. Enjoy peace of mind with all new windows throughout the home, enhancing both energy efficiency and natural light. Outside, you'll love the private oversized backyard—perfect for families, entertaining, or just relaxing. There is lots of room to have a garden spot for all your gardening needs, including having a greenhouse for early spring planting. There is RV parking, and a 32' x 26' detached garage with easy access from the back lane, and plenty of room to enjoy the outdoors whatever the season. Definitely a home that would be a perfect fit for your growing family to enjoy for years to come. (id:57557)
20 Goodview Road
Toronto, Ontario
Great Opportunity!!! Well Maintained And Many Upgrades Stunning Bungalow Located In Desirable Don Valley Village Area. Quiet And Friendly Neighborhood. Double Garage Plus 4 Cars Parking On Driveway. Newly Renovated Kitchen With Quartz Counter, Tile Backsplash, Double-Drawer Dishwasher, Unique And Stylish Breakfast Area And Walkout To Backyard. Bedrooms Completely Renovated New Wood Flooring And Custom-Made Barn Doors And The 3rd Bedroom With Built-In Pinewood Staggered Beds And Desk Giving Comfort Space And Enjoyment. L-Shape Open And Combined Living And Dining Room Offers Large Space With Large Windows. Beautifully Finished And Separate Entrance Basement With A Large And Open-Concept Recreation Room Featuring Wet Bar and A Modern Wood Burn Fireplace, 3 Pc Bathroom And The 4th Bedroom That Can Be A Guess Room Or Office. Large, Private And Landscaped Backyard With Cedar Cabana, Swimming Pool And Paved Interlocking Slabs Floor To Entertain All Summer Long. Walk Distance To Subway, Community, Library, Parks/Trails, Fairview Mall, Public School And Secondary School. Minutes To 401, 404/Don Valley Pkwy, North York General Hospital, And IKEA. New Furnace (2024). (id:57557)
Second And Third Floors - 64 Vaughan Road
Toronto, Ontario
Rare Offering in High demand residential neighbourhood office opportunity, 1 or 2 floors, 2,995 SF each. Make this your office, close to home, great potential for this office to shine! Great for gym, yoga, Pilates, ground floor can be large open space, and can make change rooms in basement. Fresh and Modern! Existing Improvements, Lots of space, excellent value. Accessible (elevator or stair access). Close to everything.Near Shoppers, Dollarama, Dentists, Medical practices, local stores, and restos. Great family area. Perfect for Medical, Professional, Retail, Showroom, Fitness, Beauty, Tech, Wellness. High Ceilings, 1 parking per floor, Steps from Yorkville, St. Clair and Yonge area, walking traffic, development and density in area, steps to St. Clair Ave. W. Subway. Affordable $4,000 net per floor. (id:57557)
1501 8297 Saba Road
Richmond, British Columbia
Welcome to this rarely available 3-bedroom deluxe penthouse at "Rosario Garden," offering a spacious two-level layout and unmatched 180-degree panoramic views of the North Shore mountains and surrounding gardens. The upper level features two bedrooms, while the main level includes an additional bedroom, giving the home a detached-house feel. The beautifully upgraded kitchen and bathrooms boast thoughtful details, including a sliding door between the kitchen and dining room, and an expanded space for the fridge. Generous outdoor areas off the bedrooms and living room provide perfect spots for relaxation. The unit comes with two parking spaces and a storage locker. Centrally located, everything you need is just a short walk away, making this home a perfect blend of luxury and convenience. (id:57557)
4436 Redford St
Port Alberni, British Columbia
Centrally located home! The main floor features a large living room that flows into a bright kitchen. With four generous bedrooms, a 4-piece bathroom, and a 2-pc powder room, this home is ideal for families. The main level also provides access to a deck—ideal for enjoying the outdoors. Downstairs, you'll find a fully self-contained suite with its own separate entrance, offering three additional bedrooms, an open-concept living area, a well-appointed kitchen, and both a 4-piece bathroom and a 2-piece powder room. The backyard is easily accessible via an alley and includes a storage shed. Here you will also find a carport and access to the laundry room. This versatile home is a located close to shopping and transit and is a must-see! All measurements are approximate and must be verified if important. (id:57557)
4915 53 St
Entwistle, Alberta
BARN-STYLE, Cedar 2 storey home in Entwistle! Located along a QUIET street, and steps to the beautiful PEMBINA RIVER VALLEY, this unique property is steal for someone who loves the outdoors! HUGE FRONT DECK and a balcony off the master bedroom. Nice curb appeal, METAL ROOF with Cedar exterior. Cedar walls and OPEN BEAMS are very rustic with large west facing windows to allow for lots of NATURAL LIGHT! 3 good sized bedrooms upstairs with sloped ceilings and a balcony off the Primary; a 4 piece bath services the home. See it you'll LOVE this place! (id:57557)
8519 Ellis Link Nw
Edmonton, Alberta
Welcome to this charming and character-filled Edgemont home with a unique floor plan and thoughtful details. The main floor boasts a spacious family room with a cozy fireplace and large windows that flood the space with natural light. Step up into the beautifully designed kitchen with stone countertops, built-in storage, a pantry, and a stylish eating bar. You'll find a dining area behind the kitchen, perfectly positioned alongside the family room for seamless entertaining. Upstairs offers even more versatility with a generous bonus room—ideal for a home office, playroom, media space. The upper level includes a full 4-piece bathroom, two additional bedrooms, and a primary suite featuring a walk-in closet and private ensuite. The full basement presents even more potential for added living space, while the completed garage provides ample room for both parking and storage. Enjoy a beautiful deck and landscaped yard outside—perfect for relaxing or entertaining in this stylish Edgemont gem! (id:57557)
624 Daytona Drive
Fort Erie, Ontario
Discover 642 Daytona Dr, a distinctive 6-bedroom, 2,662-square-foot, two-storey home in the charming Crescent Park neighborhood of Fort Erie. This home is steeped in character, showcasing beautiful wood walls, ceilings, and beams, along with an eye-catching circular staircase leading to the upper level. Local legend hints that an early owner hosted traveling musicians from nearby Buffalo, infusing the space with a musical history that seems to echo around the fireplace and up through the soaring ceilings. Inside, you'll find two full 4-piece bathrooms, a primary bedroom with walk-in-closet and rooftop balcony, a generously sized laundry room, and ample living space designed for comfort and gatherings. The heated double-car garage, with convenient interior access, sits at the end of a driveway off Lakeside Rd, which includes a right-of-way for the neighboring lot available for purchase separately, offering additional possibilities. This home's location is ideal for families, with two elementary schools and a high school within walking distance, as well as the Leisureplex arenas, community center, Ferndale Park with a splash pad, soccer fields, and the shores of Lake Erie just a short stroll away. The nearby Garrison Rd/Hwy #3 corridor provides a wealth of shopping, dining, and amenities, along with easy access to the QEW, leading to Niagara Falls, Toronto, and the Peace Bridge to the USA. (id:57557)
1221 Keast Drive
Sudbury, Ontario
Welcome to 1221 Keast Drive, an extraordinary 7,900 sq ft, single-level waterfront estate set along the shores of Ramsey Lake. This luxurious property perfectly balances elegance, privacy, and convenience, offering a prime location just a short walk from the Medical School, University, and HSN. Spanning nearly two acres of level land, the estate features an impressive 800 ft of pristine water frontage, including a private 200 ft sand beach. Step inside to the grand great room, where 24 ft ceilings and expansive floor-to-ceiling windows flood the space with natural light and provide stunning views of the lake. The gourmet kitchen is a chef’s dream, with 16 ft ceilings, custom cabinetry by Trandz Kitchens, and top-of-the-line commercial appliances. A butler’s kitchen adds functionality, ideal for entertaining or daily use. The home’s layout includes six generously sized bedrooms, three full bathrooms, and two powder rooms. The primary suite serves as a private retreat, offering panoramic views of the lake, a spa-like ensuite and a walk-in closet. A dedicated theatre room with stadium seating offers the perfect movie night experience. The rec room and bar seamlessly lead to an outdoor kitchen, making indoor-outdoor living effortless. Additional features include a laundry room with two washers and dryers, two mechanical rooms housing all essential systems, and a state-of-the-art fire suppression system. The home is constructed with premium Avac Beton architectural panels from Quebec, ensuring durability and style. Designed by renowned architect Roch Belair, this estate is a modern masterpiece. A 1,800 sq ft heated garage provides ample storage for vehicles and equipment. An invisible fence provides security for pets, while two large humidifiers maintain balanced indoor humidity levels during the winter months. 1221 Keast Drive represents a rare opportunity to own an architectural gem in one of Sudbury’s most prestigious and sought-after locations. (id:57557)
16191 Butterworth Road
Lake Country, British Columbia
Kalamalka Lake Living at it’s finest. Famous for its turquoise waters, this lake brings visitors from near and far because of its captivating beauty. This elegant residence defines Okanagan Living with a design that showcases the stunning exterior setting to the interior luxury. This modern jewel blurs the lines between indoor and outdoor living. Nestled comfortably on a remarkable 1 acre of rolling green space that leads to the waters edge with mature trees framing the view. This property offers a rare opportunity to create the ultimate playground with an abundance of flat level land to build a pool and tennis court. Interior design is a perfect blend of warmth and charm with modern day luxury. Historic front door shipped in from Europe, rough cut oversized wood beam details, spiral staircase, wall to wall windows for natural light to pass through. The main floor great room is amazing and finished with rich details with 16 ft. ceilings accented in rough cut beams. A chef’s kitchen with professional appliances and a functional layout. Enjoy the wrap around deck off the kitchen. The master retreat is perfectly positioned to capture the view, and offers a stunning ensuite, private deck access, fireplace and walk-in closets. Lower-level consists of 3 spacious bedrooms and a rec-room that is designed for entertainment with walk-out access to the resort like backyard offering manicured gardens, level yard, private and easy access to the waters edge! Come enjoy life on the water. (id:57557)

