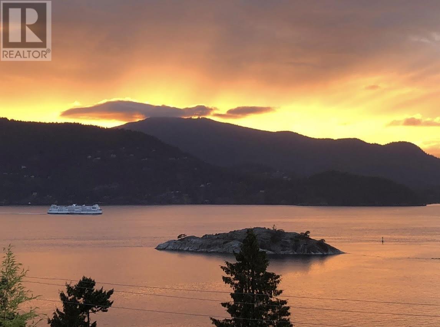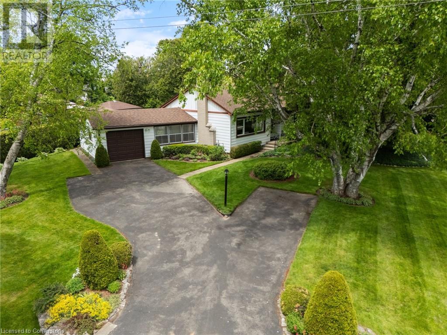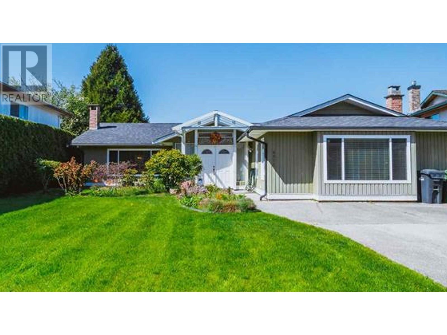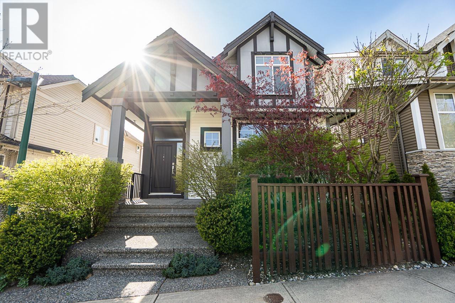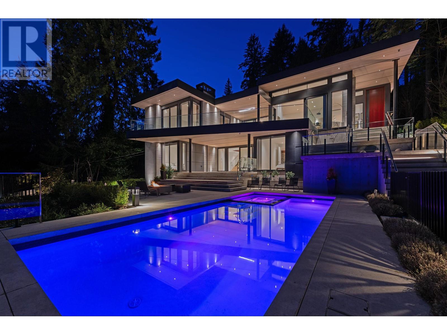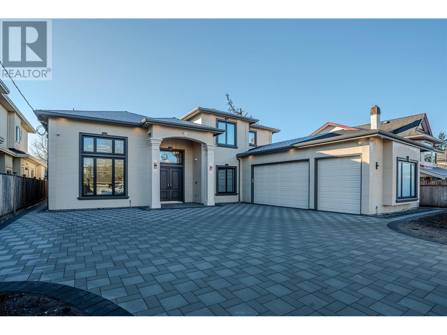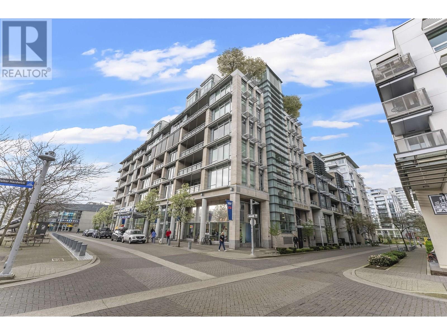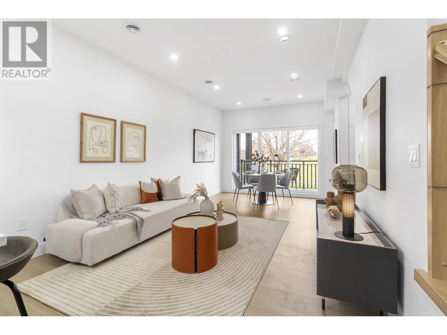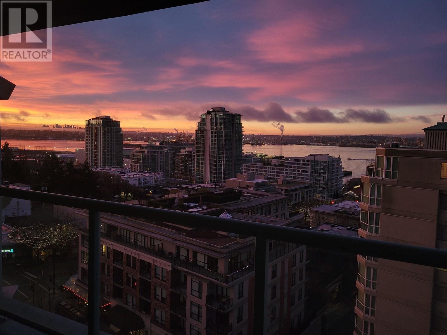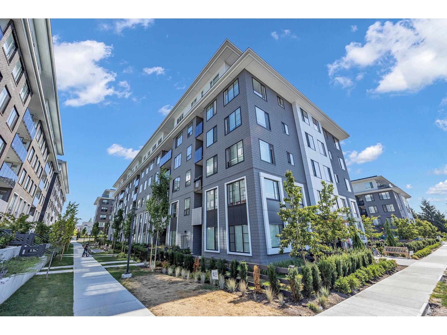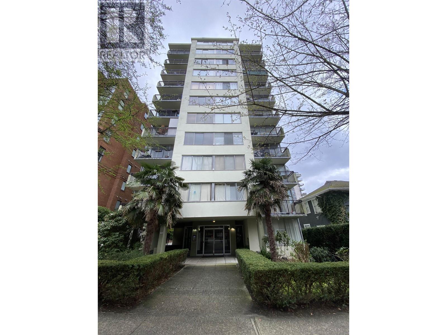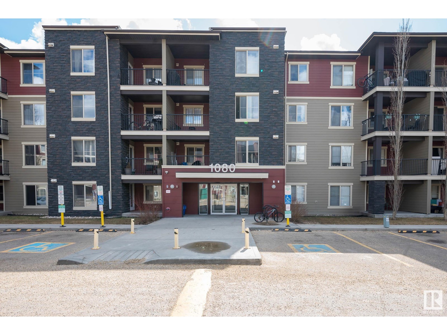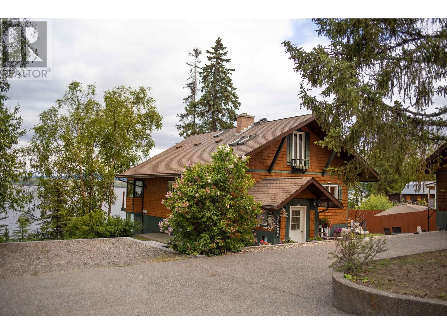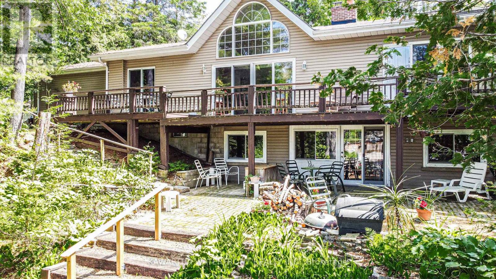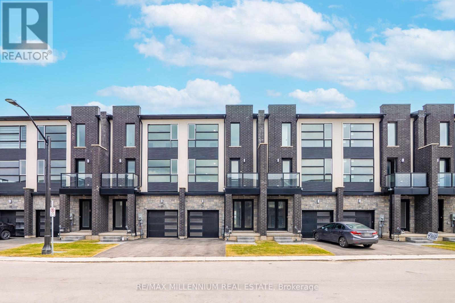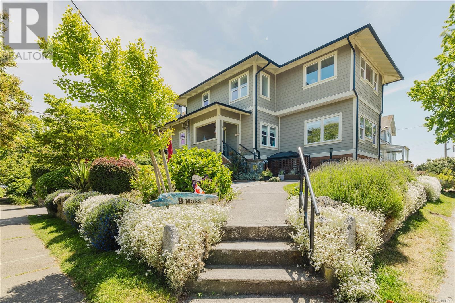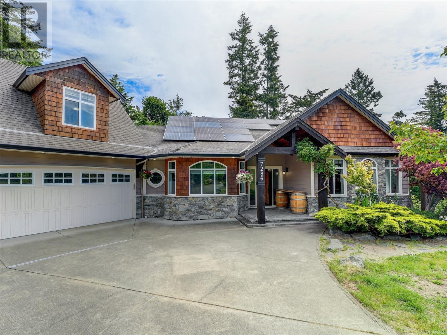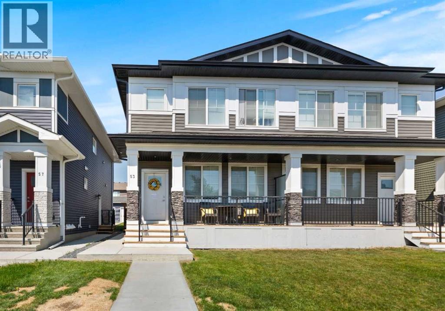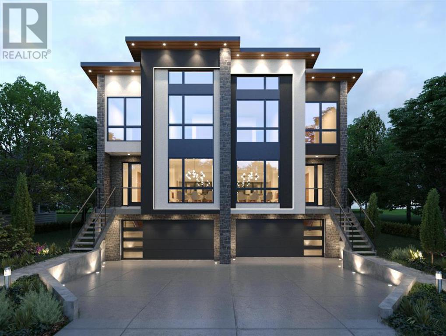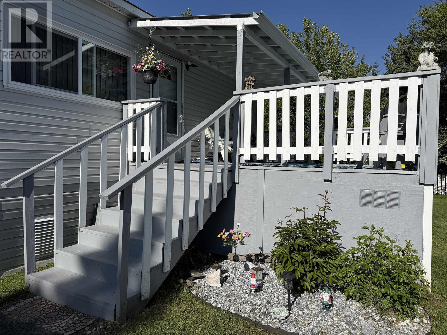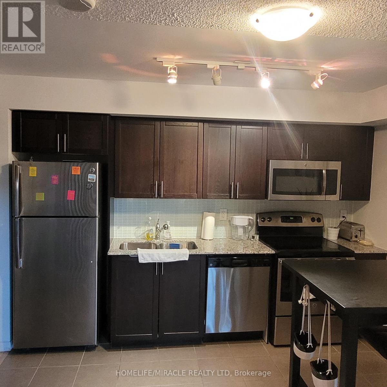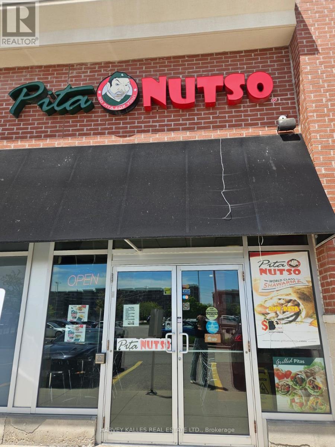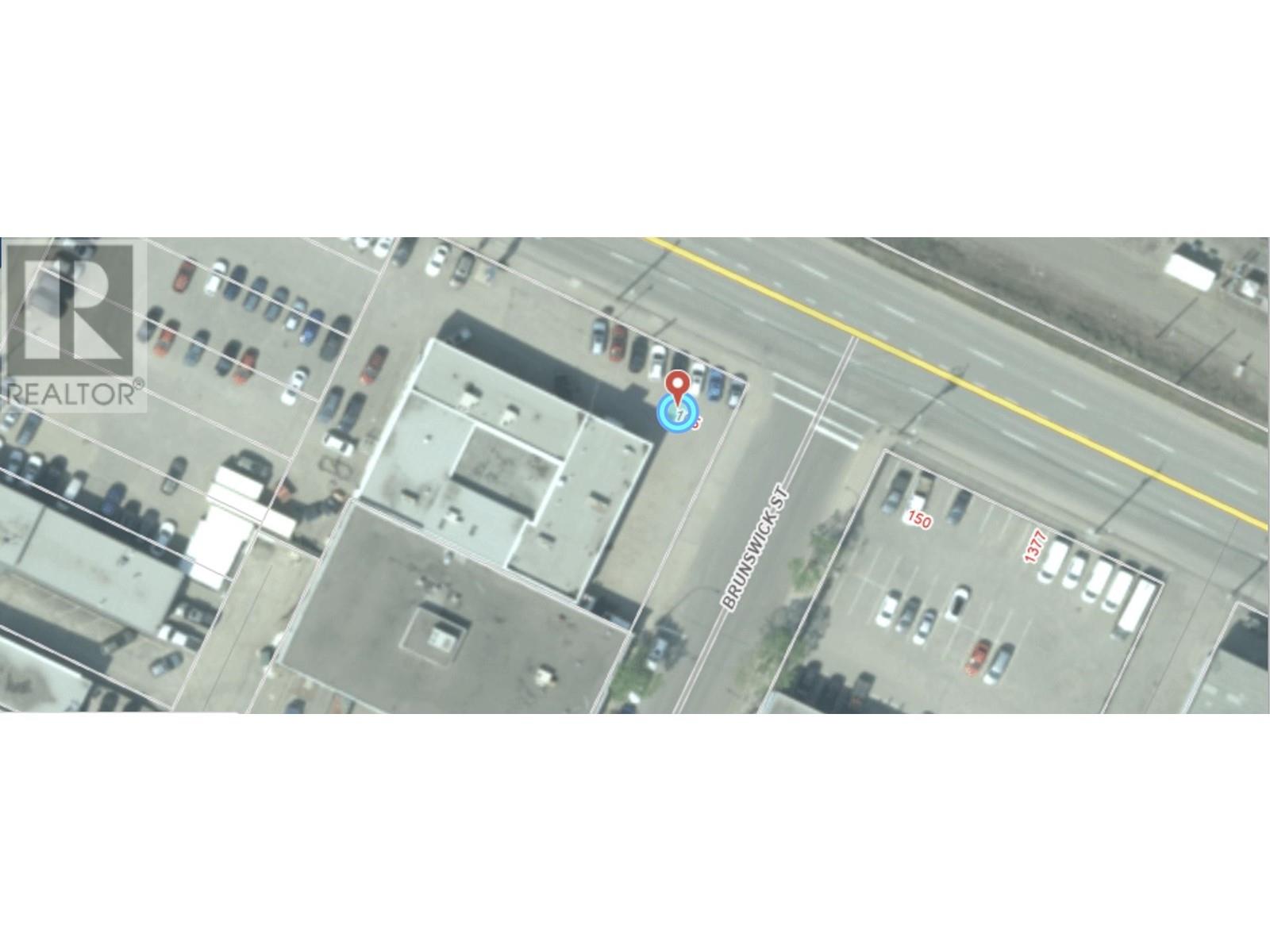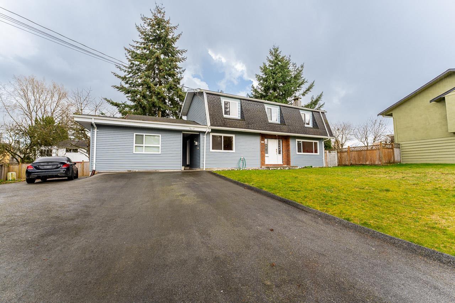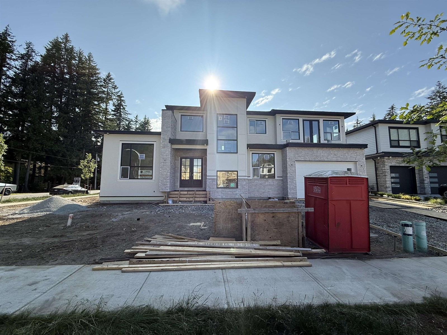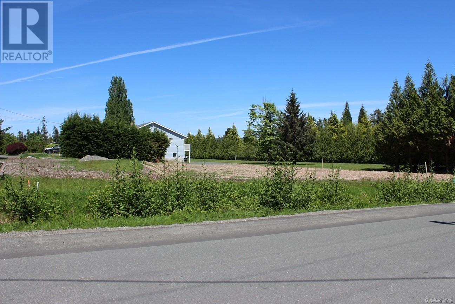5378 Rhodes Street
Vancouver, British Columbia
1)Two level home on a large 6550.17(48.74x134.39) corner lot. Facing Park, Steps to Kingsway business area with Grocery store , Sky-train, restaurants, banks etc. 2) Development opportunity: Zoned RM-9A permits "multiple dwelling" primarily in the form of four-storey low-rise apartments, with some stacked townhouse. Can build 8-plex, 9825sf on its own(FSR 1.5). FSR 2.0 with lot assembly(can be sold jointed with 5396 Rhodes) No Re-zone required. Open house 1:00pm-4:00pm Sun June 29 (id:57557)
6236 Wellington Avenue
West Vancouver, British Columbia
West Vancouver´s best kept secret, wake up to ocean breezes and end your day with island sunsets from this serene retreat. A short stroll to all amenities and top-rated schools. This 4-bedroom, 4-bathroom sanctuary offers peaceful living on a quiet cul-de-sac. Meticulously maintained, this home provides generous entertainment areas including a spacious living room & dining area, chef´s kitchen, adjacent den and private office all opening up to a lush, sun filled backyard for children to play. Highest quality fixtures & appliances. New roof. The fully fenced backyard presents a sweeping mountain vista to enjoy while you bbq. Plans available for garage with upstairs suite. This magnificent home blends timeless West Coast architecture with an unbeatable location just steps to the beach. (id:57557)
12 Carrington Court
Ancaster, Ontario
Welcome to 12 Carrington Court, a lovingly maintained 3+1 bedroom, 2 bathroom bungalow on a quiet, family-friendly street in one of Ancaster’s most desirable neighbourhoods. Proudly owned by the same owner for 47 years, this home has been cared for with dedication and pride, and it's now ready to welcome its next chapter. Set on a spacious, meticulously landscaped lot, this property offers exceptional privacy and curb appeal. Mature trees and lush gardens surround the home, creating a peaceful, park-like setting. Step inside to find a bright and inviting living room with large windows that fill the space with natural light, seamlessly connected to a spacious dining room and kitchen. A unique sunroom connects the main house to the garage and provides convenient access to the backyard and extends your living space. The main floor features three generous bedrooms and a full bath, while the basement offers additional flexibility with a separate entrance for in-law suite potential, a fourth bedroom, second full bathroom, and ample storage and recreation space. Located within walking distance to the bus stop, shops, golf course, all amenities and close to highway access, this location is hard to beat. Don’t miss this rare opportunity to own a truly special home in a prime Ancaster location. With solid bones and endless potential, this property is ready for you to make it your own. **Extras** Roof 2014 (25 year shingles), Furnace & AC 2019, hardwood under carpet. (id:57557)
6511 Gainsborough Drive
Richmond, British Columbia
Sitting on a 6,402 square ft lot, this rare 3-bedroom, 2-bathroom rancher backs onto beautiful London Park. Extensively rebuilt in 2010, it features updated wiring, plumbing, and roof. The spacious layout includes a formal living room with French doors and gas fireplace, a modern kitchen with granite counters and stainless steel appliances, and a large family room with wall-to-wall storage and electric fireplace. The primary bedroom boasts a full ensuite with double walk-in shower. Enjoy a private, west-facing fenced yard in a quiet neighbourhood near London-Steveston and Maple Lane schools. (id:57557)
1426 Coast Meridian Road
Coquitlam, British Columbia
Welcome to this beautifully maintained home by Morningstar Homes, nestled in the prestigious Burke Mountain community of Coquitlam. This quality-built home offers 3 beds & 3 baths upstairs with 3beds & 1 bath Suite-perfect for extended family or rental income. Step into a bright & airy open-concept main floor featuring 10-foot ceilings in the living & dining areas, with large windows that fill the space with natural light. The modern kitchen is equipped with white cabinetry, granite countertops & S/S appliances. Enjoy your morning coffee or host summer barbecues on the covered deck, where you can take in stunning views of the city and mountains. Closed to parks, transit, hiking & biking trails, etc. New schools are anticipated to be open by fall 2026. Perfect location for living! (id:57557)
2965 Altamont Crescent
West Vancouver, British Columbia
Welcome to 2965 Altamont Crescent, West Vancouver where youthful spirit meets SOPHISTICATION. THIS WORLD CLASS ART PIECE designed by renowned Craig Chevalier is injected with innovation and sustainable design, combining drama, functionality and tranquilly to achieve this URBAN OASIS. Created by AWARD WINNING BUILDER GD NIELSEN, positioned on a INCREDIBLY PRIVATE 27,400 square foot lot with incredible CONTEMPORARY living space over 2 PERFECT floors with an open concept main floor as you enter through the 14 foot front door. The indoor to outdoor space is seamless with a stunning swimming pool while the 1000 bottle wine cellar anchors the downstairs living space. Heated driveway with separate boiler, emergency generator, incredible ceiling height, Ponzio Commerical Italian Steel Windows. Lenny Kravitz (yes the one and only) designed the front door handle. (id:57557)
5060 Francis Road
Richmond, British Columbia
This exquisite luxury residence, crafted by renowned builder SKH, combines outstanding design, premium materials, and unparalleled craftsmanship. Located in the heart of Richmond, the main level features soaring double-height ceilings, custom millwork, chef's kitchen with high-end appliances, separate wok kitchen, luxurious media room, spacious office, professional wine cellar. A two-bedroom rental suite with a private entrance. The upper level offers four ensuite bedrooms, while the rear-facing side includes a large roof deck, ideal for relaxing and enjoying the serene green views of backyard and distant cityscapes. A true masterpiece, perfect for discerning buyers seeking the ideal blend of timeless elegance and contemporary luxury. Wowk Elementary, Steveston London Secondary. (id:57557)
502 77 Walter Hardwick Avenue
Vancouver, British Columbia
Welcome to KAYAK at Olympic Village! This luxury 2 bed, 2 bath + den corner unit offers 1,075 sqft of living space on the 5th floor with breathtaking South-West views of False Creek and the North Shore Mountains. The gourmet kitchen features Miele and Sub Zero appliances. Floor-to-ceiling windows and a private covered balcony provide stunning views. The primary bedroom boasts a spa-like ensuite with double sinks, separate shower, and bathtub. The den offers versatile space for an office, storage, or flex room. Enjoy access to Gold Medal Club amenities, including a pool, sauna, hot tub, and fitness centre. Steps from London Drugs, Craft beer, the Seawall, Aquabus, SkyTrain, and more! (id:57557)
6 22551 Westminster Highway
Richmond, British Columbia
Welcome to Sarena! This brand-new boutique townhome complex features 7 exclusive units backing onto Hamilton Community Park. Designed for comfort and style, these homes are spacious and filled with natural light, showcasing high-end finishes throughout. The large primary bedroom includes an ensuite, while the second bedroom offers direct access to a private balcony, perfect for enjoying the scenic views. Experience modern living in a prime location! (id:57557)
1202 120 W 2nd Street
North Vancouver, British Columbia
Enjoy iconic Lower Lonsdale living at the Observatory with stunning south-facing views of the harbour and downtown skyline. This extensively renovated 2 Bed/2 Bath home features a new - open kitchen, hardwood floors, smooth ceilings with pot lights, A/C, full and partial bathroom renos, UV film and roller shades, new washer/dryer, and more. Floor-to-ceiling windows wrap the home, offering incredible views from every room. Relax on your private, covered balcony or entertain in the spacious living/dining area. Resort-style amenities include an outdoor pool, hot tub, gym, and gardens. Just steps to the Shipyards, SeaBus, shops, cafes, and restaurants. Well maintained concrete building with proactive strata. Includes 2 parking stalls and 1 storage locker. (id:57557)
20 Randolph Street
Welland, Ontario
Welcome to this charming recently renovated two-storey home with a detached garage, located in the heart of Welland. With its 3 bedrooms, 2.5 bathrooms, and spacious layout spanning over 1500 sqft of living space, this home offers a comfortable and inviting atmosphere. Upon entering, you'll be greeted by new flooring throughout the main floor, creating a fresh and modern feel. The highlight of the home is the huge new kitchen, perfect for culinary enthusiasts and gatherings with family and friends. Imagine starting your day on the cozy front porch, sipping your morning coffee as you soak in the tranquil surroundings. In the evenings, this porch becomes an ideal spot to unwind and relax. The main floor also features an additional living space that can serve as a den, sitting room, or office, providing flexibility to suit your lifestyle needs. Additionally, there is a formal dining room, adding elegance and charm to your dining experiences. The roof was recently replaced in 2022, as well as a new furnace and AC unit (both 2024) as well as new garage door (***to be installed in the coming weeks) ensuring worry-free maintenance for years to come. Conveniently located next to the core of Welland, this home offers easy access to trendy cafes, restaurants, parks, and bus routes. You'll love the proximity to amenities, allowing you to enjoy the vibrant community while maintaining a peaceful living environment. For those seeking additional space or potential rental income, the full unspoiled basement features a separate entrance and in-law capability, providing endless possibilities. Don't miss the opportunity to make this delightful home yours. Experience the comfort and convenience this property has to offer. (id:57557)
17 - 2684 Mewburn Road
Niagara Falls, Ontario
Welcome to this beautifully designed 2+1 bedroom, 3-bathroom condo bungalow that seamlessly blends contemporary living with cozy comfort. Step through the inviting foyer, leading to the thoughtfully designed front bedroom that features newer vinyl flooring (2020), offers excellent storage with dual closets, and is bathed in natural light from large windows. The 3-piece bathroom conveniently located on the main floor has been recently updated with new flooring and a new toilet. Down the hall you'll find an impressive open-concept kitchen and living area, where soaring slanted cathedral ceilings create an airy, spacious atmosphere. The generous primary bedroom serves as a peaceful retreat, featuring a spacious walk-in closet and a luxurious newly renovated 4-piece bathroom (2024). The lower level opens to reveal a large recreation room, storage room, and flex room that offers endless possibilities. A home office, or additional bedroom includes ample closet space and is serviced by a well-appointed 3-piece bathroom, making it ideal for guests or family members seeking privacy. Step outside to your own private oasis - a cozy backyard featuring a charming deck that's perfect for morning coffee, evening relaxation, or entertaining friends. The peaceful setting provides a quiet escape from the hustle and bustle of daily life. The home has been beautifully maintained, featuring newer appliances, washer/dryer located close to the primary bedroom, and utilities. This exceptional property offers the perfect combination of modern amenities, flexible living spaces, and outdoor tranquility. Outdoor maintenance is effortless with condo living, with snow removal and lawn maintenance taken care of for you. Don't miss this opportunity to own an impeccably maintained home that truly has it all. (id:57557)
302 15825 85 Avenue
Surrey, British Columbia
Welcome to Fleetwood Village, a vibrant community developed by Dawson + Sawyer! This stylish junior 2-bedroom condo features an open-concept kitchen with sleek stainless steel appliances, quartz countertops, and contemporary laminate flooring. Enjoy a spacious living and dining area, plus the convenience of a Samsung washer and dryer. Relax on your private covered balcony, and take advantage of the fantastic indoor and outdoor amenities, including an on-site daycare. With a 2/5/10 warranty and a prime location near Fraser Highway, Fleetwood Park Village, Walnut Road Elementary, and the upcoming SkyTrain extension, this home offers comfort, convenience, and a great living experience. (id:57557)
705 1600 Howe Street
Vancouver, British Columbia
This could her your View!A fabulous opportunity to live in one of Vancouver´s nicest waterfront neighbourhoods, Beach District. Overlook the Seawall, False Creek and Granville Island, walk or take the ferry to all the amenities that tourists visit our city to see. The suite is a huge one bedroom, has been well looked after, partially update and ready to move in. The Admiralty is a 99-year prepaid Crown Lease to 2084 and offers a lifestyle and space at a fraction of the price of surrounding properties. Come take a look! (id:57557)
203 1534 Harwood Street
Vancouver, British Columbia
OPEN HOUSE June 22 2:00-4:00 PM First-Time Buyer or Investor Alert! Just one block from Sunset Beach, English Bay, parks, and the seawall. Quiet and peaceful location on a lovely tree-lined street, with only four units per floor. Welcome to this West End concrete leasehold building, pre-paid until December 31, 2073. Leasehold properties are exempt from the Empty Homes Tax and the foreign buyer ban. The maintenance fee includes property taxes, heat, hot water, gardening, management, and a caretaker. Rentals and pets are allowed. Storage locker available for $40/month. Building updates include a new roof, elevator, parkade, balconies and railings, and exterior paint. Easy to show-please contact your Realtor to view. (id:57557)
23 Byrne Street
Brantford, Ontario
Welcome home to 23 Byrne Street in Brantford, an attractive 2+1 bedroom, 2 bathroom bungalow nestled on a large corner lot. This home offers 913 sq ft of main floor living space, a finished basement, an extra-deep detached single-car garage and a private backyard with an inground pool & interlock patio. The front yard features lush greenery, a manicured lawn and well-kept gardens, with a tidy walkway leading to the front porch. The welcoming front foyer features new laminate flooring (2024) that flows through the living room, kitchen, dining room & bedrooms. The primary bedroom offers ensuite access to the renovated 3 piece bathroom (2020). The living room has a bay window overlooking the front yard and a new gas fireplace (2022). The newly updated kitchen (2024) is a standout space, featuring sleek quartz countertops, a crisp white subway tile backsplash and stunning white cabinetry accented with modern gold hardware and fixtures. Bold black appliances create a striking contrast and include a double-door fridge, gas stove with over-the-range microwave, and built-in dishwasher. The dining room features a bay window overlooking the backyard. The main floor also includes a second bedroom, currently used as an office, and a beautiful tiled sun porch with two sets of French doors that open to the interlock patio in the private rear yard. The finished basement features new vinyl plank flooring (2024) throughout the third bedroom and recreation room, along with a gas fireplace (2022) in the recreation room. Step into a fully fenced backyard oasis designed for both relaxation & entertaining. Enjoy the inground pool with updated equipment including a new heater, filter, and pump (2020), all surrounded by interlock patio space. A gazebo, patio furniture and a natural gas BBQ complete the setup—everything you need for effortless outdoor living. Perfectly located in a great neighbourhood close to all amenities and just minutes to the highway for commuters. (id:57557)
#107 1080 Mcconachie Bv Nw
Edmonton, Alberta
Bright and stylish and freshly painted this 1 Bedroom + 1 Den condo is in the heart of McConachie! The den includes its very own closet! The bathroom is perfectly located on the main floor for easy access and added convenience. This well-maintained unit features a functional galley-style kitchen, an open-concept layout, and a spacious living room that opens onto a covered patio—ideal for enjoying warm summer days in comfort and shade. Additional highlights include quartz countertops, 2 underground heated parking stalls, 2 dedicated storage units, and proximity to all essential amenities, schools, parks, and transit. Whether you're a first-time buyer, downsizing, or looking for an investment property, this unit checks all the boxes. Don’t miss your opportunity to own in this sought-after complex! (id:57557)
18697 Mckenzie Court
Summerland, British Columbia
Welcome to Hunters Hill, where luxury meets sustainability in this stunning 4-bedroom. This step 4 net-zero ready home is designed not only for exquisite living but also for a future-focused lifestyle, nestled in the serene beauty of Summerland. This home stands out with its net-zero ready design, and with the addition of a solar array, it will produce sufficient energy to service all the electrical demands of the house. Enjoy lower energy bills and a zero carbon footprint, thanks to advanced insulation, high-efficiency heating & cooling systems, energy star appliances, and the use of renewable energy sources. Step through the impressive oversized glass front door, equipped with seamless fingerprint entry for ultimate convenience. The expansive open-concept kitchen features high-efficiency Bosch appliances, a butler's pantry and flows effortlessly into the entertaining spaces. Wake up to breathtaking lake views in a master bedroom that’s a true sanctuary. The ensuite showcases an automated toilet, double vanity, soaker tub, and an oversized, fully automated shower with a built-in speaker system. Enjoy cinematic experiences in your private theatre room, stay fit in the exclusive gym, and entertain seamlessly at the wet bar, paired with a large temperature-controlled wine room. The home is equipped with speakers inside and out, two high-efficiency electric fireplaces, and an oversized three-car garage featuring an EV plug, WiFi-enabled door system and includes a dedicated 90-amp panel for battery or generator backup, ensuring you're always prepared. With 400 amps of power, this meticulously designed home emphasizes energy efficiency and is equipped for modern living. A pool permit is also in place, offering the potential for your custom swimming oasis. This property is more than just a home; it’s a lifestyle upgrade that prioritizes sustainable living, and luxury. *Some photos have been virtually staged. GST Applicable (id:57557)
1638 Uncha Lake Road
Burns Lake, British Columbia
* PREC - Personal Real Estate Corporation. Experience luxury lakefront living at its finest with this stunning, fully renovated home on the shores of Francois Lake. Featuring a custom kitchen with solid wood cabinetry, quartz countertops, a large island, and high-end black stainless appliances, this space is designed to impress. Slate tile flooring adds a touch of timeless elegance. With three spacious bedrooms and two modern bathrooms, this home blends comfort with contemporary style. Enjoy your own private beach, large dock, and panoramic lake views - just seconds from the ferry and world-class fishing. A guest suite above the detached garage adds extra space or rental potential. Fully paved access makes this year-round getaway as convenient as it is breathtaking. (id:57557)
16864 Gatzke Road
Oyama, British Columbia
Pride in ownership shines in this one owner Oyama home enveloped in 5 acres of privacy with beautiful panoramic views of Kalamalka Lake. From the driveway, you enter the Grand Foyer to the lower level. Laundry off foyer plus a large storage/shop area directly off the double garage. The open design of this home boasts a large kitchen overlooking the family room with a gas fireplace. The formal dining room and living room both with beautiful, oversized windows take full advantage of the views. A large sundeck off dining room and a smaller covered deck from the breakfast nook. The main also includes the primary bedroom which includes a 4 pc ensuite and overlooks Kal Lake along with 2-bedrooms, and a full bathroom. A separate entrance to the 1-bedroom self-contained In-Law Suite. Bedroom, Kitchen, Bathroom and Living Room c/w views. For the energy conscious family, this great home has two furnaces. A gas forced air with central air plus efficient wood burner furnace. The exterior area around the house has plenty of RV and/or storage areas. At the front there is a lawn area with a fire pit. House water system is a private licensed community co-op system with a lake intake and fed into an upper reservoir then gravity fed to the homes in this subdivision. Have your agent arrange a private viewing. (id:57557)
25 Government Dock Road
Kawartha Lakes, Ontario
Tucked along the rivers edge, right where the water rushes over the dam, this cottage/home captures the true essence of cottage country living. The steady roar of the falls becomes the soundtrack to your days, creating a peaceful rhythm that blends perfectly with the natural surroundings. This property boasts large living space to accomodate the whole family and all your friends, with a main level boasting 3 bedrooms, full bath and an open concept great room dining room and kitchen. A welcoming lower level, perfect for visiting family, overnight guests, or even a cozy in-law suite. The generous, flat lawn is perfect for horseshoes, family barbecues, and various activities. The courtyard offers a serene escape from the water, making it an excellent spot to enjoy a good book or gather around the chiminea during the cool autumn evenings. Best of all, there is160 feet of private waterfront on the Gull River, flanked by granite bottom and deep waters. Swim across the river to the natural sandbar for sunny afternoons of family fun and laughter.With direct boat access to Shadow Lake, your summer adventures are limitless,waterskiing, tubing, or a quiet paddle at sunset.It's like having your very own lazy river right at the dockgrab a floaty, kick back, and drift downstream without a care in the world. Some additional key features include Large lower level family room and dining / games room space, Wood burning fireplace on both levels, a spacious cold cellar, a storage room, a versatile laundry room with space to add a kitchen and more! Ask for the link to the Storybook for more! (id:57557)
11290 Darlene Road
Lake Country, British Columbia
Perched above the lake in one of Lake Country’s most scenic pockets, this home offers front row seats to sunsets, mountain silhouettes, and wide-open skies. Step inside and you’re instantly drawn to the wall of windows framing a view that never gets old. Whether it’s morning coffee with the birds chirping or evening wine, this is where your day begins and ends. Nearly $400,000 in renovations have completely reimagined both the interior and exterior, enhancing comfort, style, and long-term value without taking away from the laid back lakeside feel. Life here flows easily. Open spaces invite connection, and quiet corners give you room to breathe. A private hot tub waits for starry nights, the outdoor sauna recharges your soul, and the lake is just minutes away for spontaneous swims or paddleboard sessions. Whether you’re hosting on the deck or winding down in the calm of your own retreat, this home is designed for living well. The self-contained 1 bed/1 bath suite is perfect for guests or a mortgage helper, while the EV charger and solar panels make it easy to live consciously. Close to beaches, schools, hiking trails, and sports courts, you’re not just buying a home, you’re stepping into the Okanagan way of life. (id:57557)
592 Blair Creek Drive
Kitchener, Ontario
Spacious 4-bedroom, 3 bathroom Semi-detached home located in the highly sought-after Doon South area. The main floor features an open concept layout, upgraded kitchen equipped with stainless steel appliances and premium finishes. Sliding doors lead to the backyard, perfect just in time for summer. Enjoy your own private garage with inside entry that leads to a mud room. The upper level is spacious, offering 4 bedrooms, laundry and an additional living space. The primary bedroom comes appointed with a large walk-in closet and 5 5-piece ensuite! The home is move-in ready for July 1, and is located near fantastic schools, parks, trails, and just minutes to the 401. Don't miss out! (id:57557)
21 Warren Trail
Welland, Ontario
Welcome to this unique 3-storey mixed-use townhome in Welland's fast-growing community -offering the perfect blend of residential comfort and commercial potential. The ground floor features a dedicated commercial storefront with a separate entrance, private washroom, and flexible office or retail space ideal for small businesses, professional services, or rental income generation. The upper levels offer spacious 4-bedroom residential layout with premium upgrades throughout. The second floor boasts an open-concept kitchen with a large island, walkout balconies, a bright living/dining area, and a guest bedroom. Additional features include vinyl flooring, pot lights, 9 ceilings, and oversized windows that flood the home with natural light. An ideal opportunity for end users, investors, or entrepreneurs looking to live and work in one of Niagara's most promising communities. (id:57557)
1 9 Moss St
Victoria, British Columbia
Ocean Views in the Heart of Fairfield! This charming jewel box offers breathtaking views of Clover Point, the Salish Sea, and the Olympic Mountains. Perfectly situated just steps from scenic Dallas Road off-leash walkway, Beacon Hill Park, and lively Cook Street Village. Thoughtfully updated with bespoke finishes, the home features custom and surprisingly efficient storage solutions, new automatic Hunter Douglas blinds and bedroom ceiling fan. Cozy up by the gas fireplace, enjoy the comfort of heated bathroom floors, and take in the stunning garden and ocean views from your generous south-facing patio. Modern conveniences abound, including a hideaway TV cabinet, gas range, high-end appliances, on-demand hot water, and a cleverly designed pull-out dining table tucked beneath the kitchen island. Garden enthusiasts will appreciate dedicated garden spaces for herbs and flowers. Pet-friendly and complete with a storage shed, this home is a rare find in one of Victoria’s most desirable neighbourhoods. Don't miss the video and virtual tour! (id:57557)
7288 Thelmita Pl
Sooke, British Columbia
Private Location, peaceful & serene. Rare Opportunity to Have it All! Full Duplex offering 2 Complete Houses in a Rural Location; Privacy on a 2 Acre Parcel Backing on to Rocky Creek. Fabulous multi-generationational living! Main side features contemporary open design w/oversized breakfast bar/island, the perfect place for family to gather. Main floor primary bedroom, 4 pce ensuite & WI closet. 2nd bed & den complete this level. Down-2 beds, family room, mudroom & plenty of storage. There's also a loft area for media room, sewing, home office or hobbies. The second home is open design w/main level living & a family room loft upstairs. Primary bed w/soaker tub & WI closet. 2nd bed/den w/out closet. Each home has it's own double garage & entertainment sized wrap-around decks for outdoor activities. A gardener's delight w/huge vegetable garden. Sauna & fire pit. Plenty of parking for your RV or boat. Path to creek. Solar heating on roof. Located a few minutes from the Sooke town core. (id:57557)
53 Creekstone Drive Sw
Calgary, Alberta
Located in the up-and-coming community of Creekstone in Pine Creek, this stylish half duplex combines modern living with smart investment potential. The property includes a fully legal 1-bedroom basement suite, making it an ideal choice for rental income or extended family living.The main home spans two levels and offers a thoughtfully designed layout featuring 3 bedrooms, 2.5 bathrooms, and both a family room and a bonus room. The heart of the home is a contemporary kitchen with upscale finishes including a gas range, stone countertops, and ceiling-height, soft-close cabinetry. A large dining area, mudroom, and powder room complete the main floor.Upstairs, the primary suite is a true retreat with a walk-in closet, and an elegant ensuite that boasts a deep soaker tub. Two additional bedrooms, a full bath, and upstairs laundry offer both function and flexibility.Downstairs, the legal suite impresses with 9’ ceilings, big windows, and premium touches like designer tile, wide plank flooring, and LED pot lighting. Surrounded by natural green spaces and future amenities, this home is a great opportunity in a fast-growing neighborhood. (id:57557)
3608, 24 Hemlock Crescent Sw
Calgary, Alberta
Stylishly Renovated One-Bedroom Unit with Central A/C in a Prime Location Near Shaganappi Golf Course! Welcome to this beautifully updated one-bedroom unit in the sought-after Copperwood building, ideally located just steps away from the Shaganappi Golf Course. With easy access to major roadways, shopping centres, the LRT station, local parks, and even the nearby library, everything you need is just moments away. Step inside and discover an, open-concept living area with vinyl flooring and stunning quartz countertops. The large south-facing balcony, with mountain views, floods the unit with natural light ensuring a bright space through out the year. In suite laundry, underground parking, bike storage, and storage locker are just the beginning of the many features that make living here truly enjoyable. The Copperwood building is packed with amenities such as the fully-equipped fitness centre, guest suite for visitors, car wash, meeting room, and workshop. Whether you’re a first-time homebuyer, downsizing, or looking for an investment property, this renovated unit offers exceptional value. Book your showing today! (id:57557)
37 Panamount Avenue Nw
Calgary, Alberta
Welcome to this beautifully updated 4-bedroom, 3.5-bath home located on a premium corner lot in the vibrant and family-friendly community of Panorama Hills! This home offers exceptional value with modern finishes throughout, including durable vinyl plank flooring, sleek quartz countertops, and a functional open-concept layout perfect for both everyday living and entertaining. Enjoy the luxury of a built-in sound system on the main floor and basement, central A/C, and a heated floor in the basement bathroom for year-round comfort. Recent upgrades include a new hot water tank (2024) and a serviced furnace for peace of mind. Step outside to a beautiful backyard featuring a large deck—ideal for summer gatherings. A storage shed is included. Located just a 3-minute walk to both elementary and junior high schools, and close to shopping, recreation, and transit. Easy access to Stoney Trail makes commuting a breeze. This home checks all the boxes—book your private showing today (id:57557)
415 37 Avenue Nw
Calgary, Alberta
Discover a residence where thoughtful design meets luxurious living in this unique home crafted by the esteemed JTA Designs. Sunlight floods the main floor, creating a bright and inviting atmosphere throughout. Convenience is paramount with underground garage parking that leads directly into the expansive basement and entertainment area, plus the added benefit of extra driveway parking for guests. The master suite offers a serene escape with beautiful views, and each bedroom features generously sized closets to accommodate all your storage needs. Imagine unwinding in the 4-piece bathroom, complete with a steam shower rough-in awaiting your personal touch. The main floor's bright living room seamlessly flows into a dedicated office space, perfect for work or quiet reflection. Culinary enthusiasts will adore the kitchen, boasting abundant storage and a substantial island ideal for both preparation and casual dining. Anticipate moving into this exceptional property with an opportunity to own a truly distinctive home. (id:57557)
1854 Sommerville Road
Prince George, British Columbia
* PREC - Personal Real Estate Corporation. IT'S NOT THAT FAR! Charming 3-Bedroom Home on a Beautiful ¼ Acre Lot You’re less than 14 minutes from town, so you can enjoy country serenity without sacrificing convenience. Enjoy the 18’ x 14’5” partially covered deck—a perfect spot to unwind at the end of the day. The front yard is lined with mature cedar trees for privacy, while the backyard is a nature lover’s dream with a cozy fire pit area, colourful flower beds, 2 storage sheds, apple trees (crab and sweet), a Sugar Maple, & loads of raspberries. There’s plenty of parking for your vehicles, RVs, or outdoor toys. Located in a quiet, friendly area with a school bus stop just down the road, a golf course & pub only minutes away, this home truly offers the best of both worlds-—peace and privacy with town amenities close by. (id:57557)
32 1000 Inverness Road
Prince George, British Columbia
* PREC - Personal Real Estate Corporation. Looking to downsize or getting away from the rental market then this cute cozy mobile home is ideal! Nice spacious rooms throughout with open concept living room/Kitchen area, good sized bedrooms, 4 piece bath and a bonus addition room that could be used as a bedroom/office/playroom. Good parking space, nice sized deck and much more. Great value here and with some updates this home has the potential to be a gem! (id:57557)
529 - 830 Lawrence Avenue W
Toronto, Ontario
Welcome to Unit #529 at Treviso Condos 2, a bright and spacious 1 bedroom, 1 bath gem offering 499 sqft of move-in-ready living space. This thoughtfully designed unit features an open-concept layout. A sunlit living area with a walkout to the balcony invites you to enjoy tranquil outdoor moments. The primary bedroom is a cozy retreat with a large closet and a near floor-to-ceiling window that lets in plenty of natural light. The versatile den is perfect for a home office, reading nook, or guest space tailored to suit your needs. Located in the sought-after Treviso Condo, you'll enjoy exceptional amenities such as a 24-hour concierge, indoor pool, gym, sauna, and party room. Situated minutes from Yorkdale Mall, Lawrence West Station, major TTC routes, and highways, this unit provides unmatched convenience and accessibility. This is your opportunity to experience modern urban living in a vibrant neighborhood. (id:57557)
816 W 3rd Avenue
Prince Rupert, British Columbia
Commercial Building for Sale - Fully Equipped Restaurant+ Living Quarters. Located in the heart of downtown Prince Rupert and currently operating as "P&P Steak & Pasta" (business not for sale), this high-traffic 3,500 sq ft building sits on a 2,500 sq ft lot and offers an incredible opportunity for entrepreneurs and investors alike. This package deal comes with a fully equipped commercial kitchen, commercial ranges, tables, chairs, walk in cooler, fridges, freezers and all the essential equipment - ready for you to step in and make it your own. Upstairs features a generous 4-bedroom, 1-bath apartment, perfect for rental income or owner occupancy. A rare chance to own a complete live/work setup at an unbeatable price. This is the full package-act fast! (id:57557)
40 Darren Road
Brampton, Ontario
Tremendous Corner Lot ** Located in Prestigious Highland of Castlemore Neighborhood **Elegant Brick& Stone corner lot with no sidewalk. Fully Upgraded And Newly Renovated 4 Bedrooms 4 Washroom Home In The Vales of Castlemore. All New Black Built-in Stainless Steel Appliances With A Modern Look. Hardwood Floor Throughout. Separate Entrance To 2Bedroom, 2 Washrooms Finished Basement With Stainless Steel Appliances And Laundry. 2 Double Door Entrances Leading To Both Basement And Front Of The Home. Quality Finishes Throughout. Thousands Spent On Upgrades. Pics are from previous listing. (id:57557)
10 - 6901 Bronte Street S
Milton, Ontario
Incredible opportunity to own a fully operational Pita Nutso franchise in Milton's high-traffic Derry Heights Plaza. This turnkey 1,100 sq ft unit includes all chattels: full commercial kitchen, POS, coolers, grill & fryers, seating, signage, and franchise branding. Lease in place until 2029 with structured rent increases. Excellent plaza exposure with strong foot traffic, anchored by national tenants like Shoppers Drug Mart, RBC, and more. Ample parking, Quick Pick-up zone, and strong delivery potential. Ideal for owner-operators or food investors. TRAINING PROVIDED! Just take the keys and go! (id:57557)
104 - 964 Albion Road
Toronto, Ontario
Bright and spacious second-floor office space available in a prime commercial plaza with excellent exposure on high-traffic Albion Road. Ample on-site parking and a wide range of permitted uses make this an ideal location for professionals such as accountants, lawyers, doctors, psychologists, consultants, travel agencies, architects, education services and more. take advantage of this outstanding opportunity to establish your business in a high-density area with over 50,000 vehicles passing daily. (id:57557)
304 - 551 Maple Avenue
Burlington, Ontario
Experience the best of Burlington in this stunning 1 bedroom plus den condo in the highly sought after Strata building. Combining style, comfort, and convenience, this rare gem is just steps from Spencer Smith Park, the waterfront, and the vibrant downtown core, with its fantastic dining, shopping, and entertainment.Spanning 800 sq. ft, this open concept unit features light modern flooring and a bright, updated chefs kitchen with granite countertops, stainless steel appliances, a sleek breakfast bar, and ample storage. The spacious living and dining areas flow seamlessly, creating an inviting atmosphere. The den is ideal for a home office or guest space, while the modernized four piece bathroom adds a fresh, contemporary feel.Western exposure fills the space with natural light and leads to an expansive and rare 484 sq. ft. private patio an outdoor oasis perfect for relaxing, entertaining, or taking in breathtaking sunsets.The Strata building offers premium amenities, including 24 hour concierge and security, an indoor pool and spa with stunning views, a state-of-the-art gym with a yoga and Pilates studio, a steam room, a games room, a stylish party room, and a rooftop patio with BBQs. On-site guest suites provide additional convenience for visitors.With two parking spots and a locker included, plus easy access to highways, schools, and all local amenities, this condo is a rare opportunity for luxury living in a prime location. Don't miss this gem. (id:57557)
656 Andrea Court
Burlington, Ontario
Tucked away on a quiet court, this spacious 4+1 bedroom, 2.5 bath home offers the perfect blend of comfort, style, and privacy. Surrounded by mature trees, the fully fenced yard is a true retreat complete with a hot tub, deck (new in 2023), and Astroturf lawn (2024). Inside, enjoy a beautifully renovated main floor (luxury vinyl 2025), re-carpeted stairs (2025), and a custom mudroom(2021). The bright, open concept kitchen was opened up and redesigned in 2019 and features a large quartz island (8'x4'), loads of built-in storage with desk, SS appliances (2023), pot lights, and a cozy bay window dining area. The adjoining living room includes a gas fireplace, brick surround, built-in shelving, and a stylish shiplap feature wall. A second family room also features a gas fireplace for added comfort. Upstairs, the primary 3piece ensuite includes a skylight, shower and luxury vinyl flooring while the main bathroom (renovated in2018) boasts a soaker tub and oversized shower. Three additional bedrooms offer plenty of living space. The finished basement includes a 5th bedroom with proper egress, laundry area (2020) with stone counters and storage, and a recreation room. Major updates: windows, furnace, AC, water heater (all 2021),washer/dryer (2021). A rare family home in a prime location move in and enjoy! (id:57557)
2266 Brookhurst Road
Mississauga, Ontario
Beautiful 3-bedroom, 2-bathroom semi-detached home available for Lease, perfectly situated in the serene and sought-after Clarkson neighborhood. The main level boasts stunning hardwood flooring, a spacious kitchen, a bright and inviting living room, and a separate dining area ideal for entertaining. Upstairs, you'll find generously sized bedrooms with hardwood floors and a well-appointed bathroom. Step outside to your private, fully fenced backyard oasis featuring a deck, and vibrant perennial garden. Whether you're hosting summer barbecues or enjoying a peaceful morning coffee, this outdoor space is perfect for relaxation and gatherings. The finished basement provides additional living space, offering a large recreation room, a second bathroom, laundry facilities, and ample storage. New Roof (2025). Additional features include parking for three cars and an unbeatable location! You're just a 10-minute walk to Clarkson GO Station, making commuting a breeze. Plus, enjoy close proximity to top-rated schools, preschools, parks, a community center, library, shopping, major highways, and all essential amenities. Vacant Property. (id:57557)
1011 - 625 The West Mall Road
Toronto, Ontario
Spacious and beautiful 3 Bed + den condo inclusive of ALL UTILITIES (including internet & cable) with a Parking & Locker! Features large family sized kitchen & SS appliances. Living & Dining Room with new hardwood floors, filled with plenty of natural light and a walk-out to the Balcony. Large Primary bedroom suite offers newly renovated ensuite Bathroom and a Walk-In Closet. The den with a large window and french doors can easily be used as a 4th Bedroom. Excellent location with the TTC at your doorstep, few mins drive to Michael Power high school and Centennial Park. Ready to move right in. Check out the Virtual Tour! (id:57557)
105 Brunswick Street
Prince George, British Columbia
Investor take note! This highly visible property located at Victoria St (HWY 16) and 1st Avenue Prince George B.C. A well cared for cinder block building with newer torch-on roof. Main floor is almost 8600 sq ft and features a total of 6 garage bay doors, storage space, offices on the main plus sales and parts counter up front. Located in a convenient high traffic location. The building is currently leased to the local automotive dealer. (id:57557)
2005 Canning Court
Burlington, Ontario
GORGEOUS FREEHOLD DETACHED set on a QUIET COURT in BRANT HILLS! Pulling up, the CURB APPEAL is evident. TASTEFUL LANDSCAPING, a WELCOMING FRONT PORCH & MASSIVE 4 CAR DRIVEWAY frame this BEAUTIFUL HOME. Step inside & drop your bags...because this home is MOVE IN READY! Natural light pours through LARGE WINDOWS illuminating a terrific layout comprised of an OPEN CONCEPT LIVING & DINING ROOM (set on GLEAMING HARDWOODS) flowing seamlessly into a BRIGHT CLEAN KITCHEN with SLIDERS leading to a PRIVATE BACKYARD OASIS with patio, tiered gardens & pergola (perfect for RELAXING & BACKYARD BBQs) and NO REAR NEIGHBOURS! Not only that, there is HEAPS of STORAGE with an OVERSIZED OUTBUILDING! Back inside, a CONVENIENT MAIN FLOOR POWDER rounds out the main level. Upstairs finds three GENEROUS BEDROOMS including a MASSIVE PRIMARY + a FULL 4 PC BATHROOM! But wait...there's MORE...A FULLY FINISHED BASEMENT (easily accessed by a SEPARATE SIDE ENTRANCE...) accords TONNES MORE LIVING SPACE with a REC ROOM, OFFICE (potential 4th BEDROOM) UTILITY & LAUNDRY! All this & its set close to PARKS, SHOPPING, SCHOOLS, BURLINGTON GO, the REC CENTRE & easy access to MAJOR HIGHWAYS! It's the PERFECT HOME in the PERFECT LOCATION! So don't delay, make it yours today! (id:57557)
12764 104a Avenue
Surrey, British Columbia
Well Kept 2 Level Home in Exclusive Area of CEDAR HILLS. The home comes with a fully enclosed Kitchen, Separate Dining & Living Area, Harwood Flooring, Sundeck overlooking a HUGE Fenced Backyard, & Lots of Parking space. It also, features a 1 Bedroom & Bachelor Suite on the lower level. Close to Schools, parks, transit, City Central Shopping Centre, and all other amenities. Book your showing Now, BEFORE It's too LATE!!! (id:57557)
2711 202 Street
Langley, British Columbia
Stunning custom-built 9 bed, 9 bath luxury home in Brookswood's newest executive neighbourhood. This standout property features the best color combo on the block, with high-end finishes throughout, including custom millwork, a designer kitchen, and spa-inspired bathrooms. Ideal for large or multi-generational families, with a great mortgage helper for added flexibility or income. Located in a quiet, upscale area surrounded by other new builds-but this one stands out for its bold design and quality craftsmanship. A must-see for buyers seeking elegance, space, and smart investment potential. Fully built in the next Month! (id:57557)
3763 Discovery Dr
Campbell River, British Columbia
Discover the perfect investment opportunity with this multi-family zoned and serviced (RM-1) lot allowing up to 3-4 units. You could retain one title and have it as an investment or strata title the individual units. It's a good size (0.28 acre) and is located between the corner lot and level entry house to the north. The layout options will give you possible town house style or small apartment style depending on your plan. Check it out and plan for the future as multi zoned lots have been hard to find over the years. (id:57557)
7373 Industrial Rd
Lantzville, British Columbia
TO BE SOLD IN CONJUNCTION WITH 6862 MART RD -ML#1003469. Great opportunity to purchase this level, easy build .62 acre light industrial fully serviced lot situated in upper Lantzville/North Nanaimo hwy location. Offers up high traffic exposure & desirable Light Industrial zoned which allows for so many possible uses; Mini Warehouse Storage, Veterinary Animal Hospital, Animal Crematorium, industrial retail, Automotive repair facility, car wash, Transportation Service, Log Home Manufacturing, RV or Car Sales, Light Manufacturing, Cannabis, Laboratory, Intensive Retail, Food and Beverage Processing, Film and Television Production, Crematorium, Automotive Repair, and Autobody Shop. [Suggested uses must be verified with District Of Lantzville] Ocean views from 2nd story. Strategic hold, build out lease cash flo, perfect for expanding business. Has x3 existing buildings & covered area included as-is. Don't miss this opportunity - Call Today! All ad data must be verified if deemed important. (id:57557)
7 309 Moilliet St S
Parksville, British Columbia
Welcome to your bright and sunny 2-bedroom townhome in the heart of Parksville! Perfect as a starter home or for active retirees, this beautifully maintained and updated residence offers comfort and convenience in a quiet, well-managed strata. The main level features a maple kitchen and a spacious living room that opens to a cheerful covered patio—ideal for BBQs and gardening. Upstairs you’ll find two generous bedrooms, an updated bathroom with a skylight that fills the space with natural light, a laundry area, and a large storage room. Updates over the years include light fixtures, flooring, trim, and doors, showcasing pride of ownership throughout. The location can’t be beat—just a short stroll to shopping, amenities, and Parksville’s beautiful beach. Strata fee is $417.02/mth and permits 1 dog or 1 cat. Don’t miss your chance to own this charming townhome offering great value in an ideal location! For more information contact the listing agent, Kirk Walper at 250-228-4275. (id:57557)


