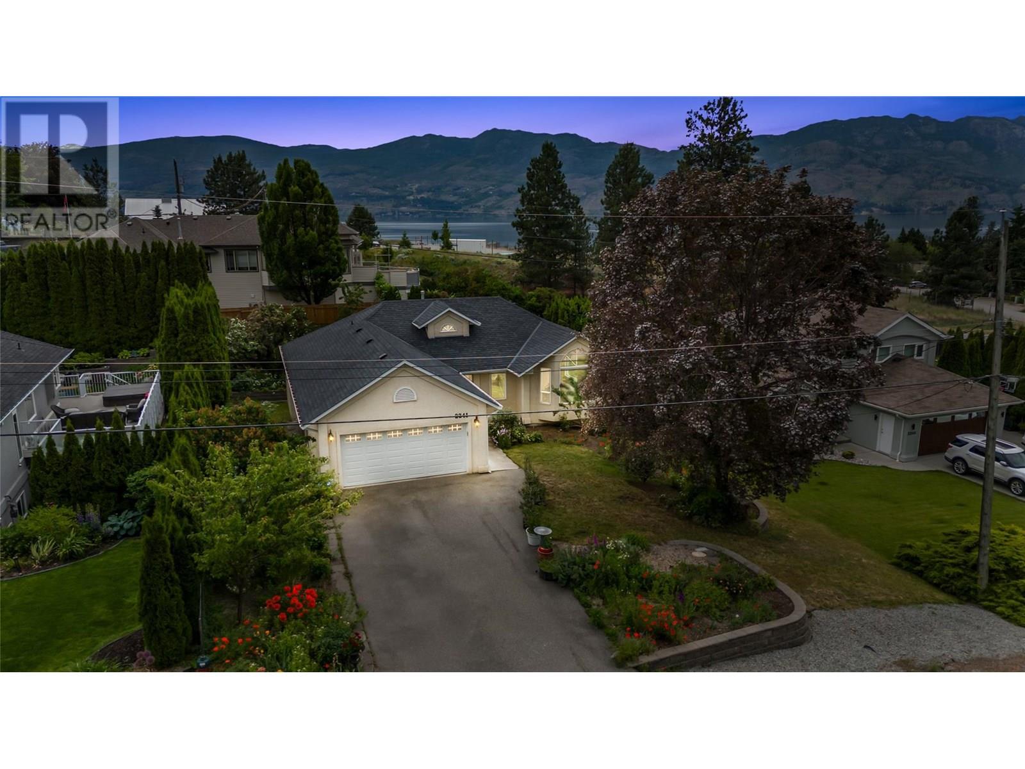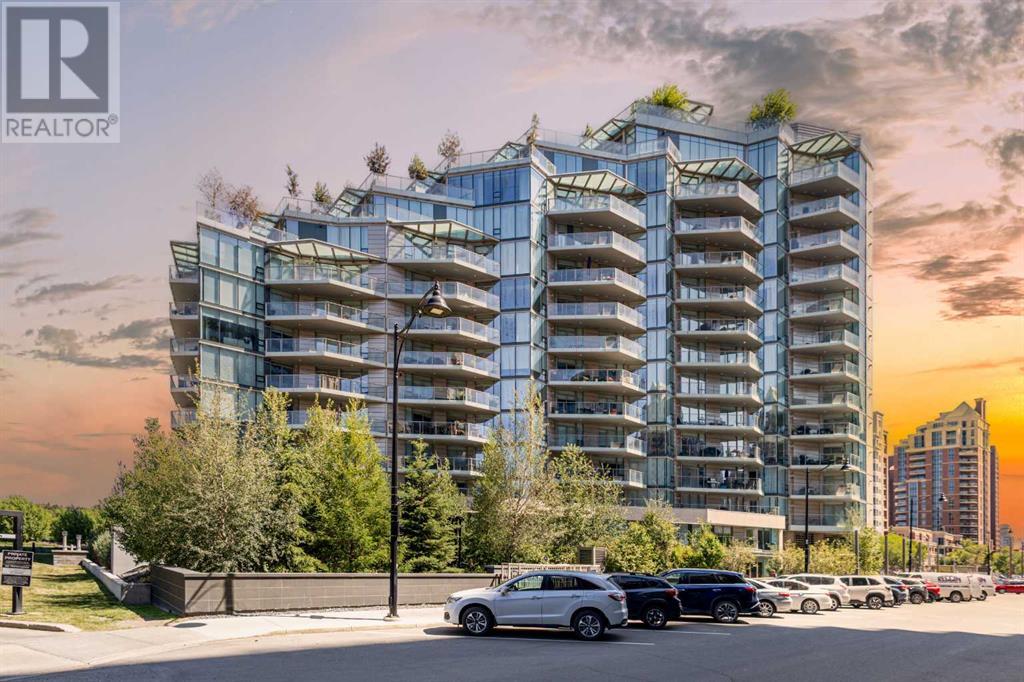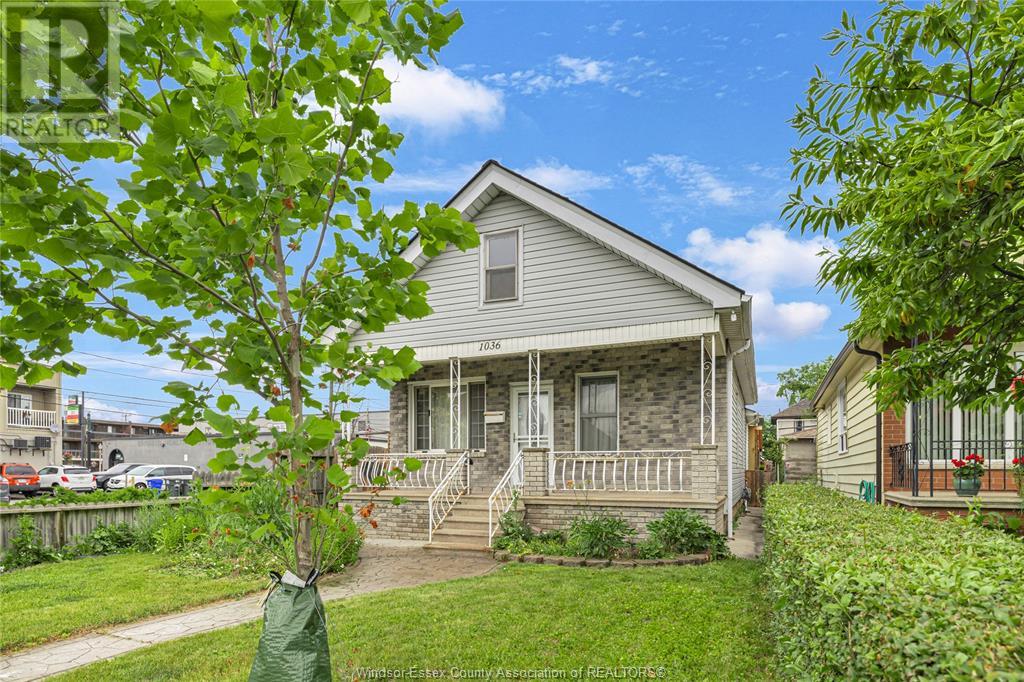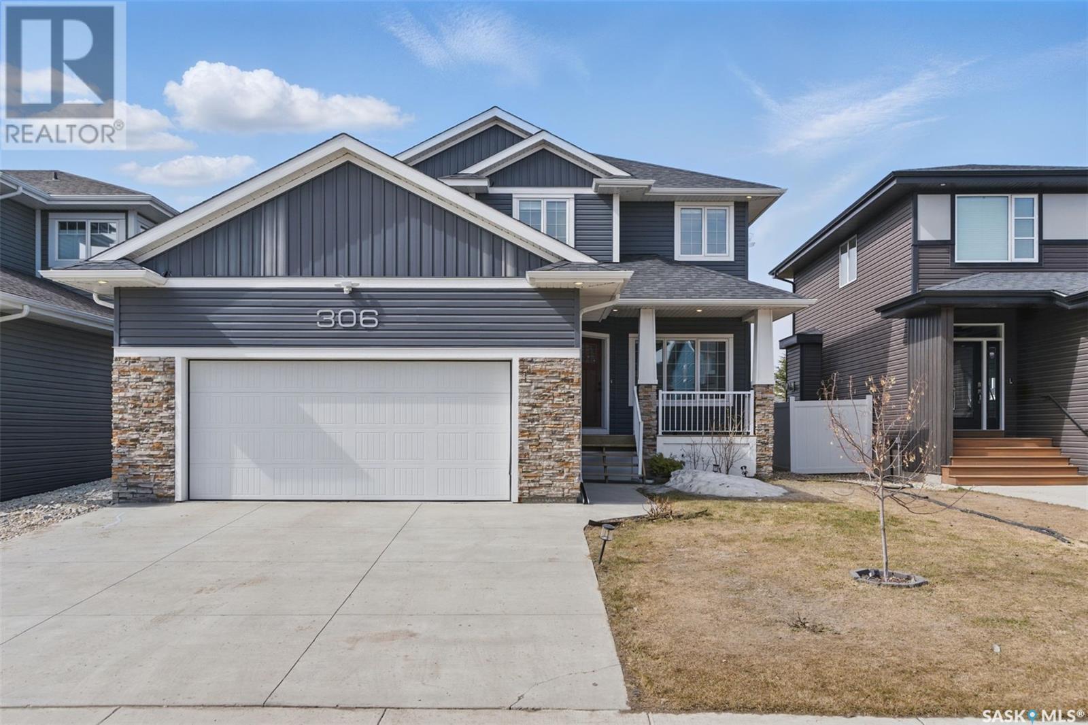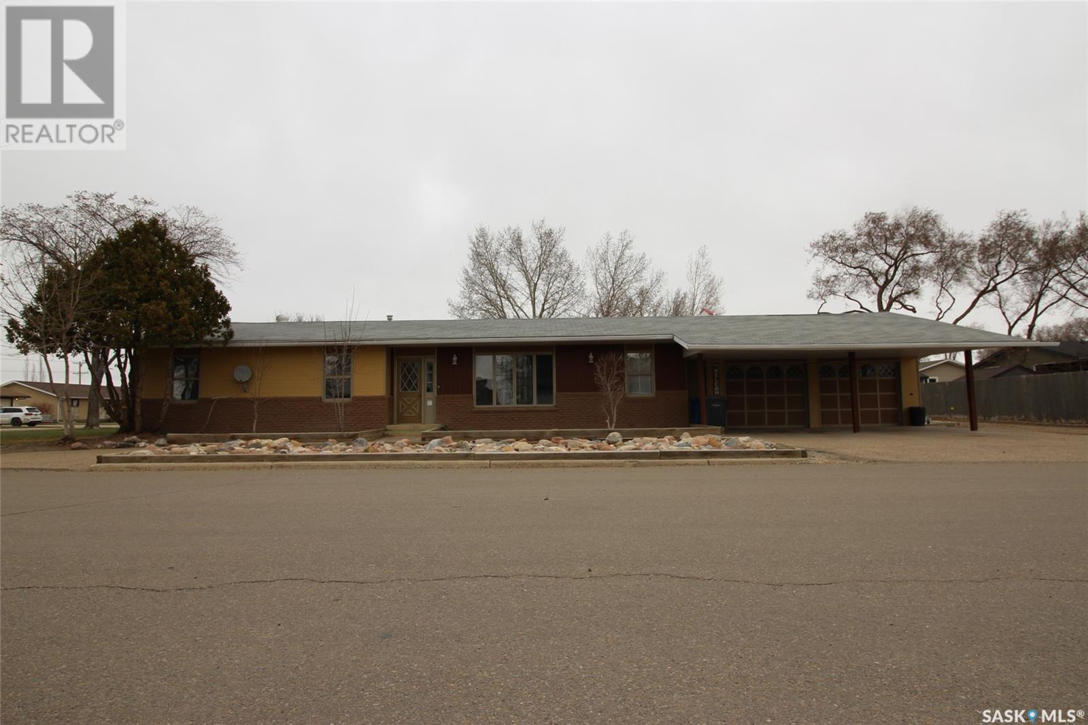2241 Majoros Road
West Kelowna, British Columbia
Discover the perfect blend of comfort and convenience in this beautifully maintained 5-bedroom walkout rancher, ideally situated in the heart of West Kelowna. Offering plenty of natural light and a spacious layout, this home is ideal for families or those who love to entertain. Enjoy being just minutes from Okanagan Lake and its inviting beaches which are only a short walk away. The home is centrally located with easy access to golf courses, shopping, dining, and all the essentials. Love the outdoors? You’re just steps from Gellatly Bay’s scenic waterfront—a stunning 2-km stretch featuring connected beaches, parks, and panoramic lake views. Whether it’s walking, cycling, or simply soaking in the beauty of the Okanagan, this is a location that truly has it all! (id:57557)
251 Hollyburn Drive
Kamloops, British Columbia
Welcome to this beautifully updated and maintained 5-bedroom, 2-bathroom half duplex in the heart of Sahali offering the perfect blend of comfort, function, and outdoor living. The bright, open-concept main floor features freshly painted walls, a well-equipped kitchen with plenty of cabinetry and counter space, and a refreshed 4-piece bathroom. There are three bedrooms on this floor as well, including one with direct access to the backyard—perfect as a home office, playroom, or guest space. Downstairs offers two additional bedrooms, a half bath, and a spacious laundry/storage room. Step outside to enjoy a private backyard oasis with a spacious sundeck for summer BBQs, a covered deck for year-round relaxation, and a fully fenced, kid- and pet-friendly yard. Major updates have already been done: stair carpet and light fixtures (2025), washer/dryer and dishwasher (2024), central A/C and hot water tank (2022), retaining walls and covered deck (2022), plus previous upgrades to the roof, furnace, windows, kitchen, and upstairs bath. Located just a short walk to Summit Elementary via Robson Park trail, this home will be in the upcoming McGowan Elementary catchment in fall 2026. Close to Albert McGowan Park, Peterson Creek trails, bike routes, transit, and highway access. With no strata fees, this move-in-ready home offers excellent value in one of Kamloops’ most desirable neighbourhoods - book your showing today! (id:57557)
508, 738 1 Avenue Sw
Calgary, Alberta
Welcome to The Concord – Calgary’s pinnacle of luxury living, perfectly situated along the Bow River, beside the Peace Bridge and Prince’s Island Park. This iconic residence sets a new standard for refinement, sophistication, and lifestyle. Arrive in style through the secure underground parkade, where your vehicle is pampered with a private wash before settling into your titled, fully upgraded 2-car private garage featuring custom cabinetry, epoxy floors, EV connection, and Wi-Fi connectivity. Take your private elevator directly to your riverfront unit, where floor-to-ceiling windows frame captivating Bow River views. The open-concept living area is adorned with wide-plank hardwood floors, timeless wainscoting, and elegant wallpaper, centered by a sleek gas fireplace. The chef-inspired Poggenpohl kitchen features Bianco Statuario marble, Miele appliances, and an oversized fridge—seamlessly blending into the spacious living and dining area. Step onto the oversized balcony for breathtaking park and river views. The master bedroom offers panoramic views, a custom Poliform walk-through closet, and a spa-inspired ensuite with a 66” freestanding tub, 10mm glass shower, double vanity, and in-floor heating. A second bedroom, marble-clad main bath with soaker tub, and a glass-enclosed den complete the thoughtful layout. Smart home automation, Control4 system, motorized blinds, built-in speakers, security cameras, and designer lighting offer effortless comfort and peace of mind. Exclusive Concord amenities include: Private winter skating rink with Zamboni; Outdoor kitchen with BBQ & firepits; Social lounge with full bar & kitchen; Guest suite; 24-hour concierge; Gym + yoga studio; Car wash bays. Experience riverside luxury living redefined - book your viewing today! (id:57557)
1036 Marentette Avenue
Windsor, Ontario
Located in Windsor's little Italy, this beautifully renovated 2 bdrm, 1 bath bungalow is perfect for growing families or retirees. This home is conveniently located steps away from some of Windsor's finest restaurants and cafe's and just a short drive to all other amenities. This home features an open concept layout with 2 good size bedrooms, large living and dining rooms, a beautiful eat-in Cherry Kitchen w/ Stainless appliances, main flr laundry and spacious 5-pc bath. Leading outside from the kitchen patio doors, you can relax in your huge enclosed patio room complete w/ brick pizza oven. With plenty of parking in the back for up to 4 cars, this home is a must see and taking offers as they come so book your viewing today! Pls contact L/S for more details. (id:57557)
755 Wolf Willow Boulevard Se
Calgary, Alberta
USE GOOGLE MAPS to #702 Wolf Willow Blvd. SE (enter the Showhome for info.) * LUXURIOUS STREET TOWN * NO CONDO FEES * END UNIT * SIDE ENTRY * DOUBLE CAR GARAGE * FULLY LANDSCAPED * DECK * WINDOW COVERINGS * UPGRADED FINISHINGS * Wonderful home located within a 5 minute walk to FISH CREEK PROVINCIAL PARK! As you enter this "open concept floor plan", the first features you'll see are the gorgeous wide plank floors, the 9 foot high ceilings, a cozy fireplace and elegant metal railing on the staircase. The spacious living room allows for casual family gatherings or a fun movie night. The dining room is located in the middle of the home and has the capacity to fit a large dining room table. The kitchen is at the REAR of the home and has an island with eating bar, a pantry, quartz countertops, Slim Line lighting and pendant lighting. The mudroom has a bench and hooks for jackets. The upper floor has a huge primary bedroom that has a walk in closet and a 4 piece ensuite bathroom which includes a 5 ft. wide TILED shower and 2 sinks. The 2 spare bedrooms are at the back of the home where you'll also find a 4 piece bathroom. The laundry room is on the upper floor as well. The basement is undeveloped but can offer enough space for a future 4th bedroom, a 4th bathroom and a large recreation room. Plumbing rough-ins have also been provided for laundry facilities and a bar sink. As you enter the backyard from the mudroom a 100 square foot deck is there to get your future backyard plans started. We have provided a gas line for your BBQ here. To get you out of Calgary's long winters, a double car garage is waiting for you! Grass will be provided for both the front yard and the back. Energy saving components are triple pane windows, a 96% high efficient furnace, LED lighting, a high end Air Filtration System ( HRV ) and a thermostat that's an "all in one Smart Device. PICTURES ARE REPRESENTATIVE. "Not all features in the pictures are included. Pictures are of a showhome b ut not the exact home. There's a shallow concrete swale in the backyard - refer to the site plan. No exterior stairs are provided at the side entry. RMS square footage taken from Builder's blueprints. (id:57557)
2305 - 225 Webb Drive
Mississauga, Ontario
Welcome to luxury living in the heart of Mississauga's vibrant City Centre! This I Bedroom + Den, 2 Bath suite offers one of the best layouts in its class, perfectly combining style and functionality. Bright and airy with 9-foot ceilings, floor-to-ceiling windows, and laminate flooring throughout, this unit delivers the space and sophistication you're looking for .Enjoy a modern open-concept kitchen with stone countertops, stainless steel appliances, and a breakfast bar that overlooks expansive living and dining areas-perfect for entertaining or relaxing. Step out onto your sun-soaked southeast-facing balcony and take in the panoramic skyline views. The spacious den is ideal for a home office, guest room, or flex space. With One full and one half bathrooms, this suite offers ultimate comfort and convenience. One parking spot included. Live just steps from Square One Shopping Centre, Celebration Square, Sheridan College, restaurants, parks, City Hall, and major transit hubs-including MiWay and GO Transit. Easy highway access completes the package. (id:57557)
50 Alaskan Summit Court
Brampton, Ontario
Beautiful 3 bed +1 room, 3 washrooms Semi-detached located in high demand area on a quiet Court. Five Car Private Driveway. Finished Basement With Walk-Out To The Backyard. Garage Access From Inside. Close To School, Public Transit, Fitness Centre, Plaza, And Other Amenities. 1.5 Garage. (id:57557)
16 Fairway Court
Brampton, Ontario
Experience this stunning 3-bedroom, 3-bathroom townhouse, ideally located beside the prestigious Turnberry Golf Course on a peaceful court. Featuring elegant hardwood floors and a spacious layout, the home offers a bright living room with a cozy fireplace. Step outside to a private backyard retreat surrounded by mature trees and natural beauty. The primary bedroom includes a walk-in closet and an en-suite bath. Situated in a fantastic neighborhood with transit just a 2-minute walk away and quick access to Hwy 410. High-speed internet is included In the rent. (id:57557)
1320, 6224 17 Avenue Se
Calgary, Alberta
Attention investors, first-time buyers, and smart shoppers! This bright and spacious 3rd-floor condo offers over 850 sq/ft of well-laid-out living space. With 2 bedrooms and 2 full bathrooms—including a large primary suite with its own private 4-piece ensuite—this unit strikes the perfect balance of comfort and functionality. The open-concept layout flows nicely, and you’ll love the convenience of in-suite laundry, a cozy fireplace for those colder nights, and a private balcony that looks directly out over Elliston Park. It’s the ideal spot to relax on warm summer evenings—and during GlobalFest, enjoy a front-row seat to the fireworks show without ever leaving home.There’s plenty of in-unit storage, plus you also get two parking stalls—an added bonus that’s hard to come by. The building is quiet, well-managed, and has security cameras for extra peace of mind.Commuting is a breeze with easy access to transit and nearby rapid transit routes—whether you're heading downtown, to work, or exploring the city, getting around couldn’t be easier.And yes, ALL UTILITIES —heat, water, and electricity—are included in the LOW condo fees, making day-to-day life that much simpler. Whether you're a first-time buyer or looking for a solid investment, this one is a great value and priced to move—don’t miss it! (id:57557)
306 Secord Way
Saskatoon, Saskatchewan
Welcome to 306 Secord Way—an exceptional former Montana Homes show home nestled on a quiet crescent in the highly sought-after Brighton community. This meticulously maintained 2,102 sq. ft. two-storey residence backs onto a scenic walking trail, offering both privacy and picturesque park views. Ideally located within walking distance to parks, shopping, and amenities, with convenient school bus service to Dr. John G. Egnatoff School. From the moment you enter, the home’s thoughtful design and attention to detail set it apart. The spacious and airy main floor features high ceilings, a natural gas fireplace, neutral tones, and an open-concept layout. The kitchen is a showstopper with soft grey cabinetry, a deep denim-colored island, quartz countertops, tile backsplash, chimney-style hood fan, and a full stainless steel appliance package. A flexible front den provides a perfect space for a home office or playroom. Upstairs, a large bonus room with built-in shelving, three generously sized bedrooms, convenient laundry, and a luxurious 5-piece primary ensuite—including a corner soaking tub and separate shower—enhance the home’s appeal. Stylish Hunter Douglas window treatments complement the interior, while the southwest-facing backyard is fully developed with a large deck, pergola, storage shed, low-maintenance composite fencing, underground sprinklers, and a gate opening directly to the trail and green space beyond. The insulated, drywalled oversized double attached garage offers direct entry, and the open basement awaits your personal touch. Additional upgrades include central A/C, HRV system, triple-pane windows, upgraded faucets and showerheads, and new fridge (2025). This home is a perfect blend of style, comfort, and location—and truly shows like new. (id:57557)
602 9th Street W
Shaunavon, Saskatchewan
The original ranch style home is up for sale in Shaunavon. This carefree design allows for optimal living with out the fuss and worry of a basement! Through the front door you enter into a massive living room with huge windows and southern exposure. The kitchen is a large "L" shape with dining area with patio doors to the brand new back deck. There are three large bedrooms in the home with the master having a walk in closet and 2pc ensuite. When you go towards the double attached garage there is a private office space and a large laundry/mudroom with a sink and shower. The jewel of the home is the great room an enormous 29'x19' space with patio doors to the deck. Designed for entertaining this room is ready for your next party! The home has tons of storage and the one level is super convenient. The back yard has privacy fencing and room for a shed. Easy living at an easy price. (id:57557)
3390 Joyce Ave
Powell River, British Columbia
TURN-KEY GRIEF POINT HOME. Welcome to 3390 Joyce Avenue in the desirable Grief Point neighbourhood. This tastefully updated two-storey four-bedroom home is move-in-ready with a spacious level fenced backyard and ideal location just steps from caf, grocer, trails, restaurant, gym and beaches and a short walk to Westview Elementary. Each floor has two bedrooms and a full bathroom. The main-level enjoys natural light with spacious living room, formal dining room and large side deck, and downstairs is fully finished with guest bedrooms, rec-room, laundry and storage. Recent upgrades include new metal roof and gutters, flooring, paint, trim, electrical, and fully remodeled bathrooms. Just move in and enjoy your new home in Grief Point. (id:57557)

