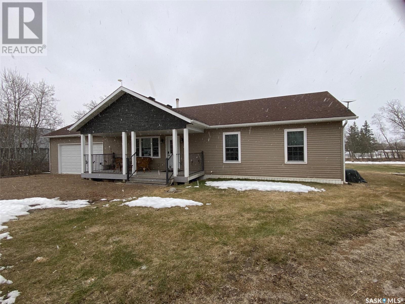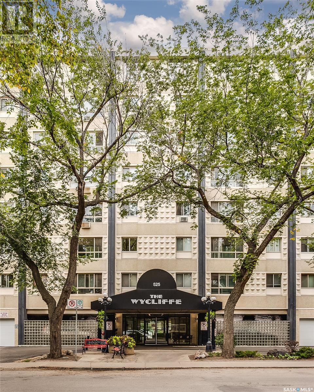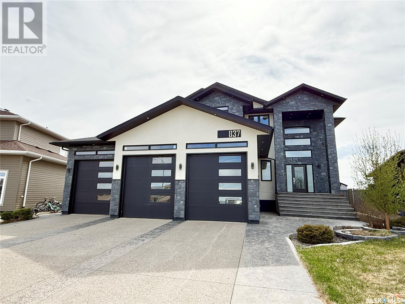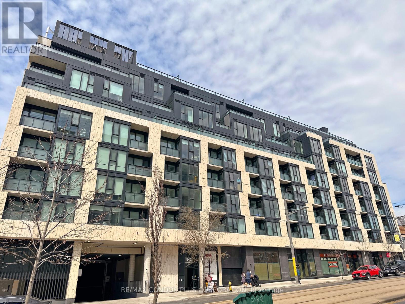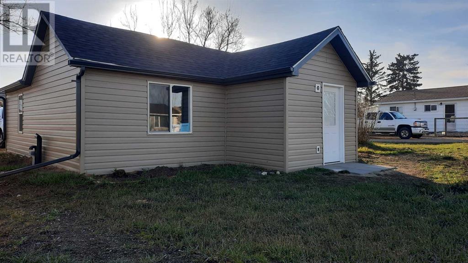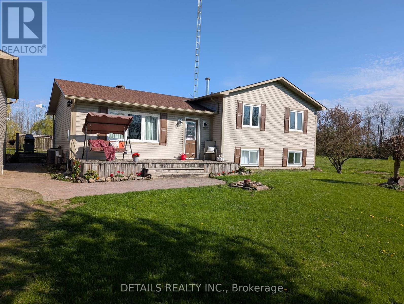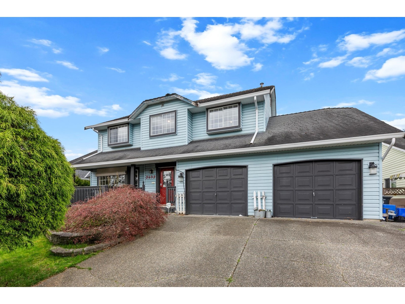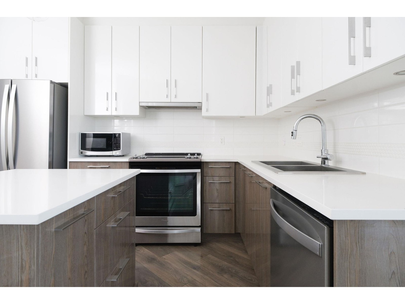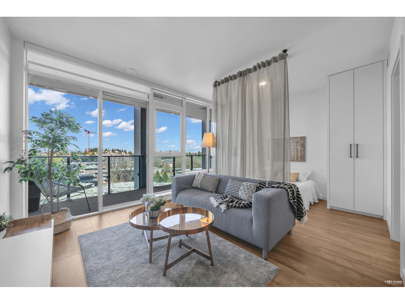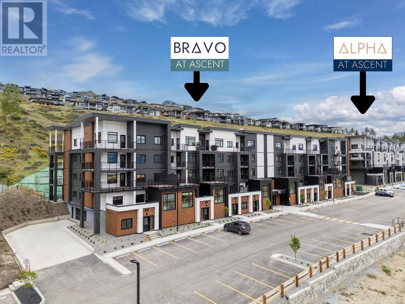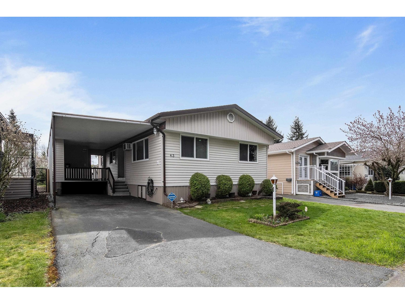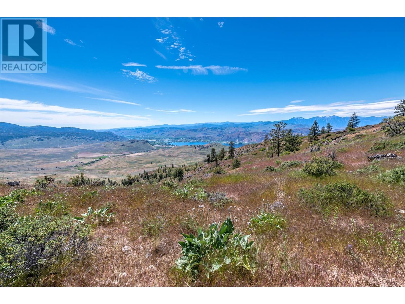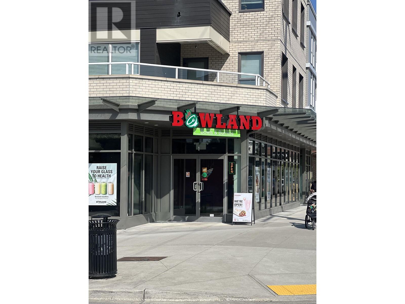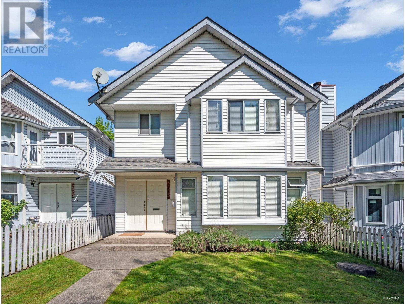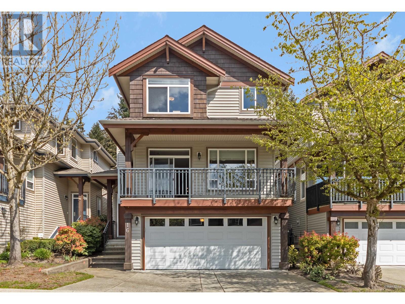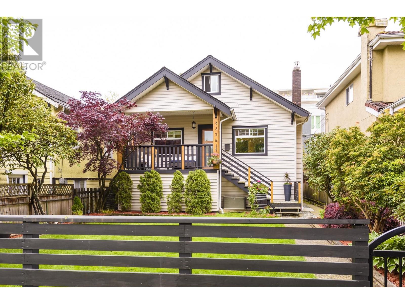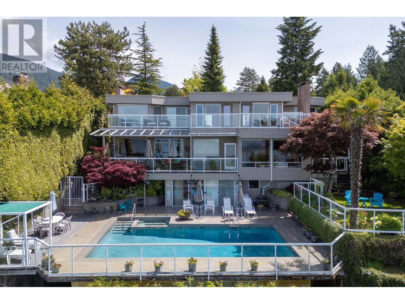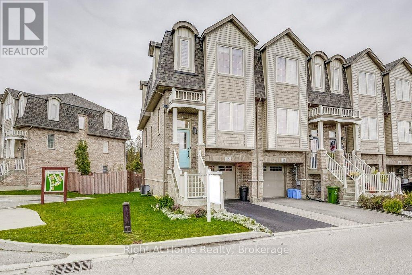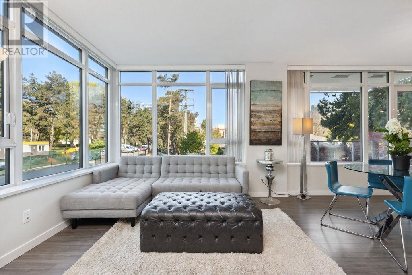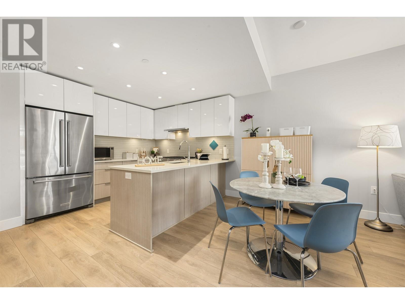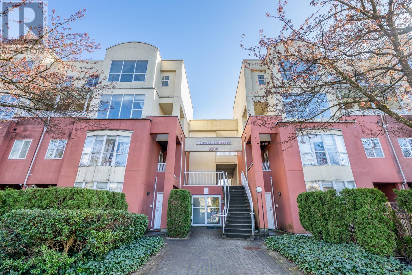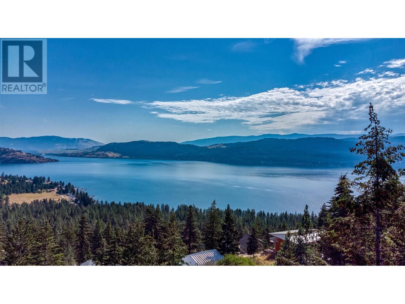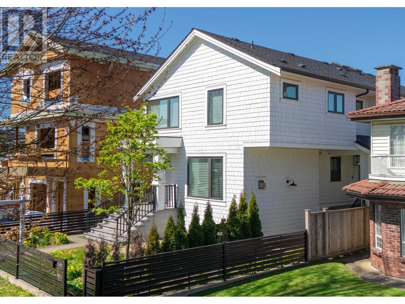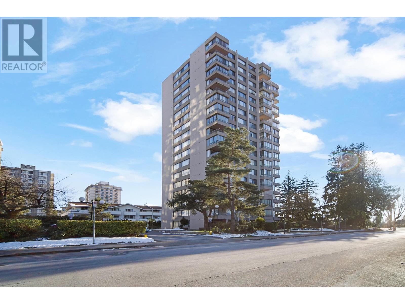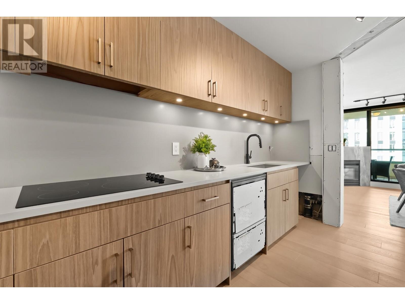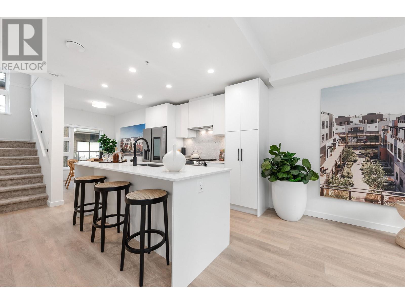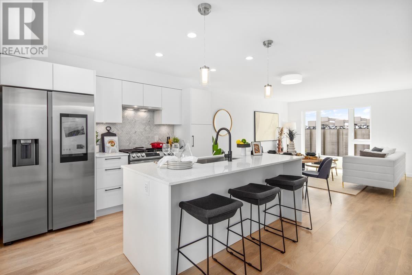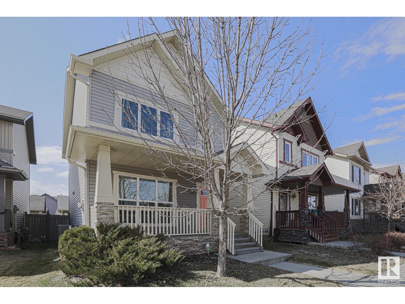107 Serenity Drive
Good Spirit Lake, Saskatchewan
Lake property located at Sandy Beach subdivision, at Good Spirit Lake. Fully furnished lake home is situated on a very large owned lot and within walking distance of the lake. Quality built home of fur lumber , custom made cabinets with soft close drawers , maintenance free decking , and in floor heated garage , 20 by 30. The home show cases 3 large bedrooms with the master suite hosting a walk in closet and full 4 pce bathroom. Entertaining made easy with the open floor plan between kitchen/dining and living room area. Enjoy the double vaulted ceilings for extra height , windows and garden doors that allow plenty of sunlight into the home. Washer and dryer /water system are close at hand , located just off kitchen area. Garden doors off dining area lead to the back deck , BBQ and sitting area , back yard and don't forget, the Hot tub!!! Property has its own well, water treatment ( purifyer) system. Propane heating, high efficiency furnace, central air conditioning, star link internet, BBQ hook up on back deck and underground sprinkler system for back yard. For winter months and cozy nights, one can enjoy the certified Harman wood stove . With year round outdoor activities at hand, this home is truly the lake enthusiasts dream home ready for its next family. Property is fully furnished and can be used as an Air B and B for rental income if part time living at the lake is your option . Current owners have rented property with great success and additional income when not at property. Great opportunity here folks, to own a quality built home. Move in ready, just pack your suitcase! (id:57557)
702 525 3rd Avenue N
Saskatoon, Saskatchewan
Luxurious Downtown Penthouse with City Views Experience elevated living in this exclusive top-floor penthouse in the heart of downtown Saskatoon. Spanning an impressive 1,523 sq. ft., this custom-renovated condo offers the perfect blend of luxury, comfort, and urban convenience—all within walking distance to the city’s best dining, entertainment, and river trails. Step into a sunlit open-concept living space, anchored by a cozy natural gas fireplace and flowing seamlessly into a stunning chef’s kitchen featuring quartz countertops, Italian tile, elegant laminate flooring, soft-close maple cabinetry, and premium Jenn-Air stainless steel appliances. The primary bedroom is a true retreat—over 230 sq. ft. with a massive dressing room, additional storage space, and a spa-like ensuite complete with a custom tiled walk-in shower. The main bathroom showcases dual shower heads, glass doors, and high-end finishes. The second bedroom is equally versatile, featuring a built-in Murphy bed and custom cabinetry—ideal for guests or a stylish home office. Enjoy breathtaking city skyline views from your private deck with BBQ hookup, made possible by your penthouse-level perch. One of the standout features of this unit is that it includes its own central air conditioning and furnace, while heat and water are covered by condo fees—offering all the independence of a house with none of the upkeep. Bonus: Access to the building’s rooftop terrace is steps from your door—perfect for entertaining and taking in panoramic views of Saskatoon. Don’t miss this rare opportunity to own a one-of-a-kind penthouse downtown. Book your private showing today! (id:57557)
837 Johnston Drive
Weyburn, Saskatchewan
Welcome to Luxury Living in Weyburn SK! This stunning 2 storey home is one of the best homes Weyburn has to offer. Amazing curb appeal, over 3,000 square feet, huge 3 car garage with in floor heat, heated marble floors, custom maple cabinets, high end stainless steel appliance package, granite countertops, butler pantry, gorgeous hardwood flooring, three different 5 piece bathrooms including the show stopping ensuite off the Primary bedroom that houses a beautiful custom tiled shower, stand alone tub, large his and her vanity, 3 way fireplace and a very well organized walk in closet. Set up for entertaining, the downstairs spoils you with in floor heat, stylish bar setup, room for a pool table/games table and large family room area. The bathroom downstairs is stunning and includes another custom shower, jacuzzi corner tub and a double vanity. Built in sound system, 3 season sun room, composite decking, amazing location just steps away from Assiniboia Park School... this home has it all, call your favourite Agent to schedule your showing! (id:57557)
312 - 4005 Don Mills Road
Toronto, Ontario
Renovated 3-Bedroom 2-Storey Tridel Condo in Prime Location Bright, spacious, and move-in ready! Features updated kitchen with granite counters, laminate flooring throughout, two balconies (BBQs allowed), and fresh paint. Located in a top-tier school zone (Arbor Glen, Highland MS, A.Y. Jackson, Seneca) with quick access to TTC, YRT, 404/401/407, shopping, and parks. Well-maintained Tridel building with excellent amenities: indoor pool, gym, sauna, and more. Condo fees include ALL utilities and cable. (id:57557)
50 Shirley Street W
Toronto, Ontario
This 2 1/2 Storey Victorian semi-detached duplex offers three fully self-contained units, each with its own laundry. The home brings in close to $7000 a month in rental income, making it an ideal opportunity for investors. The main level 1-Bedroom features a spacious open-concept layout with hardwood floors and an updated kitchen, while the upper unit 2-Bedroom spans two floors with two bedrooms, a den, and a modern kitchen equipped with stainless steel appliances and granite countertops.Tenants can also enjoy a rooftop deck and a rare double garage. Basement is 1-Bedroom unit with separate entrance. Major upgrades include a newly installed HVAC system, a 2-ton high-efficiency heat pump, new roof and new roof top deck. It provides efficient and effective heating and cooling.You can enjoy significant energy savings (gas bill) and improved comfort. This property provides the perfect setup for a growing family or an investor looking for rental income. 3 Fridges, 3 Stoves, 2 Dishwashers, 1 Microwave Range, 3 Washer/Dryer Combos and 200 Amp Service. Conveniently located within walking distance to groceries, restaurants, schools, public transit, and more. Please Note All Pictures are taken from previous Listing with permission. Thank you. (id:57557)
305 - 840 St Clair Avenue W
Toronto, Ontario
Welcome to Eight Forty on St. Clair, a boutique low-rise building in one of Toronto's most vibrant and walkable neighbourhoods. This well-designed 1-bedroom, 1-bathroom suite features floor-to-ceiling windows that bring in abundant natural light, 9' smooth ceilings, and a functional open-concept layout with a hallway-style foyer that adds a sense of privacy. The kitchen includes integrated appliances and efficient cabinetry, with a closet just across the kitchen that's ideal for use as a pantry or additional storage. A front-load washer and dryer are neatly tucked in for added convenience. Ideally located with the St. Clair streetcar at your doorstep, subway access nearby, and surrounded by restaurants, cafés, and everyday amenities, including INS Market located on the ground floor. The building delivers unparalleled amenities, including a fitness centre, stylish party room, inviting outdoor patio with BBQ, and secure bike racks. This pet-friendly residence includes bulk internet and 1 locker. Moving-in Available from June 17, 2025. (id:57557)
208 - 25 Maitland Street
Toronto, Ontario
Who Doesn't Adore A Fabulous Cosmopolitan? We Do! Whether You're Craving To Make A Fresh Splash In Condo Living Diving Into Its Rooftop Terrace Pool Or Quench Your Thirst Mixing It Up At Any Of The Many Local Bars & Restos Steps From This Centre-Of-It-All Boutique Residence, A Destination Of Choice For Buyers Seeking The Trifecta Of AAA Location, Generous Square Footage (785sf!) & Superb Value Is The Gentrifying Cosmopolitan Condominium! Steps From Yonge, Church & The Wellesley Subway Station, This Well-Appointed, Well-Managed ($3.6Mil Reserve Fund) Amenity-Rich 17-Storey 168-Suite Old-School Understated Luxe Condo Features 1 Of The Best Concierges In Toronto. R U Looking For A Future Value Added Benefit? This Stylishly Upgraded 1Bed+Den (Optional 2 Bedroom) NW Facing Suite Will Soon Enjoy Lush Bucolic Park Vistas Under Toronto's Yonge St Linear Park Expansion! Wow! Would You Like This Cosmopolitan Treat? (id:57557)
4924 Dorchester Avenue
Red Deer, Alberta
Pride in ownership is evident in this immaculate & updated home with an Attached Heated Garage in desirable Davenport Place. Step inside the front entrance, and into the open concept living room with vaulted ceilings and laminate flooring. The kitchen features updated cabinetry, appliances, flooring, and countertops. There is plenty of natural light from the abundance of windows and skylight. From the dining room is access to your 3-season sunroom. Down the hall and you will find the primary bedroom complete with a walk-in closet, new wardrobe with built-in shelving, and a 4-piece ensuite with jet tub. You will also find the laundry room next to the primary bedroom with new washer & dryer (2022). At the opposite end of the home you will find another spacious bedroom, an office / third bedroom, and 4-piece bathroom. The attached finished garage is heated with in-floor heat.Recent Updates: New Kitchen Appliances & Deep Freeze (2022), New Furnace & HWT (2022), New Kitchen Light Fixtures & Exterior Lights, Kitchen Flooring (2023), Sunroom Installed (2023)Located in the desirable adult community of Davenport Place with outside common ground maintenance taken care of (snow removal & grass cutting), a community clubhouse, and walking distance to shopping, parks and more! (id:57557)
586 2 Avenue W
Drumheller, Alberta
Quaint Small Town Living in the Heart of Drumheller ! Discover the charm of small-town life with this inviting 1.5 Storey home, perfectly located just a short walk from local restaurants, the brewery, and downtown Drumheller. Enjoy the best of both worlds -peaceful living with modern conveniences close by. Step onto the front porch and into a spacious entryway that leads to a cozy living room, thoughtfully designed for easy furniture placement. The main floor features a bright kitchen with durable epoxy countertops and a spacious dining area, perfect for family meals. The primary bedroom includes a handy 2pc ensuite. Upstairs, 2 additional bedrooms, and a 4pc bathroom provide plenty of space for family and guests. The dry concrete basement offers great storage and a laundry area. Outside, You'll find a fully fenced yard with 2 storage sheds, a fire pit for relaxing evenings and off-street parking. Recent upgrades include furnace (2023), Central Air conditioning (2023), Plumbing upgraded (2023) and 100amp electrical panel- offering you peace of mind for years to come. With quick possession available this charming home is ready for you to settle in and enjoy the warmth and simplicity of small-town living. Don't miss out schedule your viewing today ! (id:57557)
41 2 Avenue N
Drumheller, Alberta
Welcome to Rosedale ! This one bedroom cottage style bungalow makes the perfect home, whether you are downsizing, first time home buying, relocating or looking to expand your real estate portfolio. Would make a good short term rental or 2nd home. Or Home occupation with good exposure right on Main Road. Upgrades include windows, siding, roof, mechanics and duct work, plumbing, and electrical, flooring and paint. Plenty of parking and quick possession available. With NCD Zoning To provide opportunities for focused community activity that functions as the social and economic heart of a neighbourhood. Development supports a high-quality pedestrian experience and thriving small business environment. Buildings should be oriented towards the street, with the possibility to have residential uses located on upper floors and commercial uses at grade. (id:57557)
38 Marchvale Drive
Ottawa, Ontario
A tranquil retreat-welcome to this extraordinary custom-built residence, nestled on over 3 acres of impeccably maintained private grounds in Marchvale Estates. This one-of-a-kind property boasts 5 spacious bedrooms and 4 bathrooms, all thoughtfully designed with architectural flair and functional elegance. Set back from the road and approached by a stunning tree-lined circular driveway, the home offers unmatched privacy. A 3-car garage, dual front entrances, and dual staircases add both grandeur and convenience. The abundance of bay windows throughout flood the space with natural light, offering breathtaking views from every angle. Three separate patio doors provide direct access to the surrounding landscape outdoors from the living room, family room, and breakfast area. A main-floor bedroom/private office is tucked away for maximum privacy and flexibility. The main living space is defined by 9-foot ceilings, exquisite hardwood and ceramic floors, and the gourmet kitchen enhanced with heated floors, high-end appliances, and a large pantry with ample storage space. Multiple living areas, formal and informal, create flexibility for both everyday living and special entertaining. Upstairs, the luxurious primary suite features a five-piece spa-inspired ensuite. Three additional bedrooms include a second private suite with its own walk-in closet, ensuite bath and a connected bonus room offering versatility, perfect as a playroom or media space. The fully finished basement includes a geothermal heating and cooling system, delivering year-round comfort with impressive energy efficiency. Outside, an in-ground irrigation system keeps the grounds lush with minimal maintenance. Enjoy beauty, space, and convenience with nearby shopping at Costco, Tanger Outlets, and Kanata Centrum just 10-15 minutes away. With quick access to Highway 417, this exceptional estate offers the perfect balance of privacy and convenience. Come and experience the lifestyle you've always dreamed of! (id:57557)
10083 Mcintyre Road
North Dundas, Ontario
Welcome to 10083 McIntyre Rd, a delightful home brimming with character and ready to create new memories! Step inside to discover a practical walkthrough kitchen, where a window overlooks the serene backyard. The adjoining dining room sets the stage for family meals, while the inviting living room, with its prominent bay window, bathes the space in natural light. The second floor hosts three comfortably sized bedrooms, and a well-appointed 4-piece bathroom, equipped with extensive floor-to-ceiling storage for all your needs. The fully finished basement expands the living area, offering a relaxing sitting space and a cozy wood stove, a large bedroom, and a convenient 3-piece bathroom combined with laundry facilities. Furthermore, the crawl space area provides plentiful storage capabilities. This property includes a spacious 2-car garage, with an additional third bay ideal for outdoor equipment storage. You'll also find an expansive drive shed located at the back of the property. At the rear of the property, discover a charming pond, offering a perfect spot for summer and winter adventures. This home is a wonderful opportunity for those seeking comfortable and practical living with extra amenities. This property is currently in the process of severance. It will be severed from the adjoining lot, approximately half of the property. The sale of this property is conditional upon the completion of severance. The sale of the home is conditional on the Sellers' ability to firmly purchase a specific property. Taxes are pre-severance based on the entire property. (id:57557)
2692 272b Street
Langley, British Columbia
This charming family home is situated in a central location on a quiet street. Inside you'll find 4 generous bedrooms upstairs, providing plenty of space for the whole family. The cozy ambiance of the see-through gas fireplace can be enjoyed from both the living room and kitchen. The home features laminate flooring throughout for easy maintenance. Relax and take in the sunset from the extended front porch or sip your morning coffee under the covered patio off the kitchen. An unauthorized suite with its own entrance and shared laundry provides a great opportunity for a mortgage helper. The kitchen is plumbed for both gas & H2O. The backyard is complete with water feature, raised garden beds, and a green house -perfect for garden enthusiasts. A must-see property with plenty of potential!! (id:57557)
194 13644 67 Avenue
Surrey, British Columbia
The entire unit has been tastefully transformed into an open-concept contemporary home, featuring a brand new kitchen with premium stainless steel Samsung appliances, quartz countertops, and 12mm laminate flooring with premium underlay throughout. It includes all new plumbing fixtures, such as a new tub with glass shower doors, and all new lighting fixtures, including LED pot-lights. The home boasts an ultra-contemporary electric fireplace, built-in closets, a newly-built 18x11 treated deck, remodeled stairs with carpet treads and laminate risers, and a new hot water tank, among many other enhancements. No shortcuts were taken in this renovation. The property is currently vacant, making it easy to show, and early possession is possible. Book your viewing today to be amazed. (id:57557)
208 1441 Blackwood Street
White Rock, British Columbia
No wasted space in this beautifully renovated 2 bed + 2 bath 1220 square foot condo at The Capistrano. Featuring an open concept kitchen with custom cabinetry, stainless steel appliances, quartz countertops, & walk-in pantry. The kitchen overlooks your dining & living room with the fireplace as your focal point. Enjoy your morning coffee on your large covered balcony. The oversized Primary suite, is spacious enough for your King Sized bed & house sized furniture, with double closets for plenty of storage. The Primary ensuite features a beautiful soaker tub & shower. The second bedroom features a large walk in closet which can be used as a play room for the grandkids, or office. Comes with 1 parking & 1 locker. The Capistrano is a rain-screened 55+ building, close to shopping, transit & White Rock Beach. Open House Sun June 1, 12-1:30 (id:57557)
208 15272 Croydon Drive
Surrey, British Columbia
South Surrey Office Space, nicely finished. Currently 2 units together 208 & 209 and are to be leased together see MLS# C8068644 (id:57557)
209 15272 Croydon Drive
Surrey, British Columbia
South Surrey Office Space, nicely finished. Currently 2 units together 208 & 209 and are for lease together seeMLS# C8068642 (id:57557)
501 20829 77a Avenue
Langley, British Columbia
Top Floor Corner Unit at The Wex! This bright and airy 2 bed, 2 bath + den home offers soaring 10'5 ceilings and an open layout perfect for modern living. As a top floor corner unit, enjoy extra privacy and natural light throughout. The den is ideal for a home office or nursery, and the spacious bedrooms are on opposite sides for maximum comfort. Features include quartz countertops, stainless steel appliances, a large balcony, in-suite laundry, 1 parking stall, and 1 storage locker. Quiet location in the building and currently vacant, move in anytime! Just steps to Willoughby Town Centre shops, restaurants, parks, and transit with easy access to HWY 1. Don't miss this rare opportunity! Pet friendly building with rentals allowed, perfect for both investors and end users. Call today! (id:57557)
911 10448 University Drive
Surrey, British Columbia
Welcome to University District by Bosa - a centrally located development near the SkyTrain, library, shopping, and universities. This home features central air conditioning and access to extensive amenities, including an outdoor pool, gym, social lounge, and more. The modern kitchen is equipped with high-end appliances, offering both style and functionality. One locker included. (id:57557)
1111 Frost Road Unit# 209
Kelowna, British Columbia
Size Matters and at approx 689 sqft this one-bedroom condo is incredibly spacious and offers unbeatable value. Brand new with contemporary finishes including quartz counters, stainless steel appliances open concept floorplan, and patio. You'll love the oversized laundry room with energy-star-rated appliances and ample storage space, along with a generous entryway closet, provide plenty of organization options. As a resident at Ascent, you'll have access to the community clubhouse, complete with a gym, games area, kitchen, patio, and more. Situated in the desirable Upper Mission, you're just steps from Mission Village at The Ponds and minutes from public transit, hiking and biking trails, wineries, and the beach. Built by Highstreet, this Carbon-Free Home comes with double warranty and meets the highest BC Energy Step Code standards. It also features built-in leak detection for peace of mind and is eligible for PTT-exemption for extra savings. Photos are of a similar home; some features may vary. Size Matters. See how we compare. Presentation Centre & Showhomes Open Thursday-Sunday 12-3pm. (id:57557)
43 31313 Livingstone Avenue
Abbotsford, British Columbia
Get out the moving boxes cause this one is ready to go. Very nice doublewide manufactured home in a beautiful treed park , close to shopping and freeway access. Clean and comfortable home with lots of bright windows . Lots of upgrades inc. Roof 2017. Furnace 2017. kitchen upgrade 2017, new siding With extra insulation added 2025 and the windows have been upgraded. Pad rent is $895. and this one is looking out onto a lovely green space. Close to shopping and good freeway access. 1 pet allowed . Small greenhouse in Back Yard along with a couple of storage sheds.. Don't miss out on this lovely home and location. (id:57557)
1057 Frost Road Unit# 202
Kelowna, British Columbia
*$20,000 Incentive Package Offered on #202-1057 Frost Road. To Celebrate Highstreet Turning 20, Ascent is offering $20,000 on 20 pre-selected homes until June 20th. 20 Years of Doing the Right Thing. $20,000 reasons for you to celebrate ! Visit the presentation centre Thurs-Sun 12-3pm or schedule a showing for all the details.*** #202 is a Contemporary and Stylish Merlot plan, and features an open floorplan, quartz countertops and stainless steel appliances. 2 Bedrooms are located on opposite sides of the living area, providing excellent privacy. The foyer is spacious with a nook suitable for a desk. Enjoy the outdoors with a nice-sized balcony off the living room. Size Matters and Ascent offers more. This 2-bedroom condo is approx 1,010 sqft. Plus, living at Alpha at Ascent means access to the community clubhouse, featuring a gym, games area, kitchen, patio, and more. Located in Upper Mission, you’re just steps from Mission Village at The Ponds where you'll enjoy Save On Foods, Shopper's Drug Mart, a Starbucks and various other services and businesses. Built by Highstreet, this Carbon-Free Home is eligible for PTT-exemption*, and comes with double warranty. Photos are of a similar home; some features may vary. (id:57557)
Lot 12 Bighorn Point Lot# 12
Osoyoos, British Columbia
Introducing Osoyoos Mountain Estates' premier subdivision, where no costs were spared in developing these exclusive and magical home sites. 3 lots are remaining ranging from 2.5 to 5 acres, each with unique features designed for privacy while capturing spectacular lake, valley, city, and mountain views. Reserved as the developers' crown jewels, these lots offer paved asphalt driveways to prepped build sites, drilled domestic wells, stacked rock walls, and most include a custom stone and metal electric entrance gate. The existing infrastructure provides significant savings on building costs. The generous, flat build sites offer endless design options and cost-effective building, allowing you to invest more in your home’s features. The surrounding land is environmentally protected, ensuring harmony between nature and development. Enjoy panoramic views of Lake Osoyoos and sweeping vistas of the valley in one of the country's most sought-after areas, with a climate that allows for year-round outdoor activities. Call today for a private and informative tour. GST is applicable on the purchase price. (id:57557)
510 Lorne Street Unit# 202
Kamloops, British Columbia
Welcome to this beautifully renovated 2-bedroom, 2-bathroom condo offering unbeatable convenience in vibrant downtown Kamloops. Step inside to discover an open-concept living & dining area filled with natural light from bright windows, leading to a covered deck. The kitchen has been fully upgraded with gleaming quartz countertops, new stainless steel LG appliances, & ample cabinetry. The spacious primary bedroom features a large walk-in closet complete with custom organizers & a 3-pc ensuite with a new walk-in shower. The second bedroom is equally versatile, boasting a custom queen-sized Murphy bed & a built-in closet organizer with a removable desk. A 4-pc main bathroom finishes off the space along with in-suite laundry. Enjoy year-round comfort thanks to a brand-new energy-efficient heat pump system, with a head in each room offering personalized heating & cooling. Throughout the unit, you'll find new high-quality vinyl plank flooring, fresh paint, 4” baseboards, new toilets, blinds & light fixtures. Nothing has been left untouched! Additional features include secure underground parking, a private storage unit, bike storage, a garbage shoot on each floor & access to a community room. Pets are allowed with restrictions. Conveniently located within walking distance to the Sandman Centre, Riverside Park, shopping, & a wide selection of dining options. This condo is truly move-in ready—ideal for professionals, downsizers, or anyone looking to enjoy the best of Kamloops living. (id:57557)
1 22265 Dewdney Trunk Road
Maple Ridge, British Columbia
TURNKEY! Bowland restaurant for sale, take over the existing business or use the equipment to start your own, NOT a Franchise. Located in prime location in the new era building with high foot and drive-by traffic. Summer is coming! don't wait to seize this opportunity. Option to add exterior patio already approved. (id:57557)
3529 Napier Street
Vancouver, British Columbia
Perfect Family Home with Mortgage Helper in Renfrew! This well-maintained, move-in-ready 4 bed, 3.5 bath home sits on a quiet, family-friendly street in one of Vancouver´s most desirable neighborhoods. Features include a bright renovated kitchen with modern appliances, new flooring throughout, and a new washer and dryer. The spacious primary bedroom offers a private ensuite. Downstairs, a self-contained suite is ideal for rental income or extended family. Enjoy a large, private backyard perfect for kids, pets, or entertaining. Steps to parks, schools, shopping, transit, and easy access to Hwy 1 and Hastings. Don´t miss out - book your private showing today! (id:57557)
16 1705 Parkway Boulevard
Coquitlam, British Columbia
Welcome to this stunning 3-level, 5-bedroom, 4-bathroom home in the highly sought-after TANGO by Liberty Homes. Immaculately maintained and in pristine condition, this beautiful residence offers over 3,100 square ft of living space on a level lot. The main floor features an open-concept layout with over-height ceilings and a gourmet kitchen complete with maple cabinetry, overlooking a fully fenced private yard. Upstairs, you'll find spacious bedrooms and a luxurious primary retreat with spa-like ensuite and walk-in closet. The fully finished basement includes two additional bedrooms and a large rec room. New Furnace and Water Tank! Walking distance to top schools! Maintenance includes exterior repairs(roof, windows, siding etc), gardening & lawn care, snow removal, and garbage pickup. (id:57557)
4731 Duncliffe Road
Richmond, British Columbia
Located in Steveston, this beautifully maintained home feels like new. Excellent floor plan with 4 bedrooms and 2 baths upstairs and a flex room (could be a 5th bedroom), 1 bath on main floor. Separate living and family rooms make it perfect for both entertaining guests and enjoying quiet family time. Eat in kitchen with walk out private fenced backyard is designed with kids and pets in mind. Take a short stroll to the popular Steveston Park and the charming shops and restaurants of Steveston Village. Minutes away from the highly regarded Westwind Elementary, Homma Elementary, and McMath Secondary schools. This is a wonderful opportunity to own a truly special home in a sought after neighbourhood. Open House: Sunday June 1st 12-2pm. (id:57557)
3528 Franklin Street
Vancouver, British Columbia
Excellent opportunity to own this wonderful family home that has been lovingly & thoughtfully renovated over the years. 4 bdrms located on upper floors incl. primary bedroom w/ensuite. The spacious kitchen boasts stone countertops & stainless steel appliances. Nothing to do but move in and enjoy the summer in the beautifully landscaped (fenced) yard. Back deck is fully equipped w/a gas hook up for your BBQ &/or fire pit & partially covered to enjoy throughout the year. Downstairs is a 3 bedroom mortgage helper! 2 car garage currently used as a gym, can be easily converted back. A great investment as it's situated steps from the transit loop allowing for future development opportunities. Centrally located with easy access to Hwy 1, 15 mins to downtown & walk to schools, shops & restaurants. OPEN HOUSE SUNDAY JUNE 1ST (2:00-4:00) (id:57557)
4729 Woodburn Road
West Vancouver, British Columbia
Located in Cypress Park Estates, this custom-built one owner residence offers a unique blend of comfort and style with unparalleled views. This bright, contemporary three-level home features expansive living and dining areas, an updated gourmet kitchen and adjoining family room that opens onto a covered deck and landscaped gardens. The main floor also includes a private office and a guest bedroom. Upstairs, five bedrooms, all with decks, and three bathrooms, including a spacious primary suite with a luxurious five-piece ensuite. Lower level rec room opens directly out to the stunning pool and hot tub setting. With a level driveway, an oversized double garage, a short walk to top-rated schools and the Caulfeild Shopping Centre plus quick Highway access this home offers it all! (id:57557)
41 Evanston Drive
Toronto, Ontario
Light, and Space Envelopes you upon Entering this Stunning, Oversized 3+2 Bed / 4 Bathroom Bungalow. Relax, and Enjoy the Many Open and Private Spaces found Throughout this Beautifully Renovated Home! Over 3500 sqft of Finished Living Space! Gleaming Hardwood Floors, Pot Lights, Newer Oversized Windows, Crown Mouldings, Stainless Steel Appliances, Granite Countertops, Walk-Out to a Private Deck from Kitchen, Main Floor Family Room, Primary Bedroom with Ensuite, Separate Entrance to Massive, Finished Basement, with Nannys Suite, Fully Fenced and Landscaped Front to Back and Situated on a Large Lot, on a Tucked-Away and Quiet, Tree-Lined Street. Welcome Home! (id:57557)
301 6471 Princess Lane
Richmond, British Columbia
Location! Location! LONDON LANDING in Steveston! Experience elevated living in this gorgeous 2-bedroom PENTHOUSE just steps from the waterfront. Beautifully renovated throughout with a modern kitchen, new flooring and fresh paint. Enjoy partial water and mountain views from expansive east facing deck, with gas outlet! Large windows facing east and west flood the home with natural light throughout the day. Enjoy a private elevator that opens directly into your home, PLUS office space! Includes a rare private double garage in secure underbuilding parking. An exceptional home in a charming seaside community! OPEN HOUSE SATURDAY MAY 31, 2:00-4:00 and SUNDAY JUNE 1ST, 11:00-1:00 (id:57557)
62 Westbank Trail
Hamilton, Ontario
Welcome to your new home! Beautifully appointed 3 bedroom 2.5 bathroom FREEHOLD END UNIT, this townhome will impress you. Enjoy a LARGE PREMIUM LOT with a SPACIOUS backyard and covered lower patio. A perfect yard for play and entertaining! Upgraded Kitchen Cabinetry, Crown Moulding, Soft Close doors and Quartz Countertops all installed in 2023. Stainless Steel appliances incl. gas stove and gas line to the BBQ for your convenience. Walk out from the kitchen to your upper composite deck and enjoy the treed views. The great room is cozy and enjoys a lovely feature wall detail. Laminate flooring throughout second and third levels with hardwood stairs and rails. Primary bedroom enjoys a walk in closet and ensuite; two more bedrooms and a bathroom complete this level. The lower level offers a den (currently used as a gym) and a laundry area (dryer is gas connected) and access to both the backyard and garage. Located in a great family friendly neighbourhood, close to schools, parks, shops, public transit and the RedHill Expressway for an easy commute. . CALL TODAY! (id:57557)
203 7328 Gollner Avenue
Richmond, British Columbia
With over 1,000sf this 2 bed 2 bath located in Carrera by Polygon is the perfect location, offering the conveniences of Richmond Centre yet surrounded by the calm natural setting of Minoru Park. A BRIGHT & QUIET suite has all the bells and whistles! THE PERFECT LAYOUT - bedrooms on opposite ends, open concept kitchen and a designed area for dining & living. Laminate flooring throughout, a high end appliances; Bosch. A spacious bathrooms with marble flooring and GREAT sized balcony. Clubhouse amenities include a fitness studio and an outdoor whirlpool, a social lounge with a wine-tasting pavilion & wine locker. Steps to Minoru park, Richmond Center, Skytrain station, library, swimming pool, and schools. Richmond Secondary school catchment. (id:57557)
3574 Sawmill Crescent
Vancouver, British Columbia
Beautiful 3 bed/3 bath + DEN, CONCRETE townhouse, located AWAY FROM MARINE DR at Avalon 1. The main floor features a spacious, OPEN CONCEPT floor plan, RADIANT IN FLOOR HEAT, a kitchen with a GAS RANGE and a large PENNINSULA that is perfect for entertaining, a good sized bedroom that can also serve as a HOME OFFICE, as well as a spacious FRONT PATIO with a GAS HOOKUP, to enjoy summer BBQ´s & quality time with family and friends. Upstairs you will find two more GENEROUSLY SIZED BEDROOMS, a FUNCTIONAL DEN, and a primary that features a LARGE WALK-THRU CLOSET and an elegant 4 piece ensuite with HIS & HER SINKS. Great FAMILY NEIGHBOURHOOD and ULTRA CONVENIENT! Walking distance to GROCERIES, RESTAURANTS, and BANKS/SERVICES/AMENITIES! Includes 2 EV READY PARKING & STORAGE. PETS & RENTALS OK! (id:57557)
8517 Seascape Drive
West Vancouver, British Columbia
Breathtaking ocean views from this custom-designed, one-owner Seascape beauty! This 2,638 square ft Bellevue plan offers easy, elegant living with level entry, a vaulted front entryway, and main-floor primary suite, kitchen, dining, living, and office. Perfect for entertaining, it features a high-end kitchen with Sub-Zero fridge, Miele & Bosch appliances, hardwood floors and built-in speakers throughout, custom cabinetry, and generous storage. Open-concept living/dining with a stylish gas fireplace. Downstairs includes a family room w/gas f/p, 2 guest bedrooms, view deck, and expansive storage. Thoughtfully upgraded with Heat Pump/AC, Trex upper deck, remote awning, California closets, custom mantles, blinds and added window in living/dining. 2-car garage. Open house Sun, June 1, 2-4 pm. (id:57557)
221 708 Lea Avenue
Coquitlam, British Columbia
Welcome to this modern city home at Duet in West Coquitlam featuring a perfect blend of contemporary design & urban convenience. The open main floor offers a large kitchen with quartz counters, stainless appliances & an island to host your guests. Large windows bring in natural light for relaxing in the living room. Retreat upstairs to find two spacious bedrooms including a walk-in-closet with built-ins. Continue to the top & find yourself on a private rooftop deck featuring scenic mountain views that you can take in from your personal hot tub! This outdoor space expands & elevates your lifestyle as an incredible place to spend your summer. Easy access to Burquitlam SkyTrain, groceries, fitness, Hwy 1, SFU, parks, & cafes. 2 parking & 2 lockers. OPEN HOUSE: Saturday, May 31, 2:00 - 4:00PM (id:57557)
208 2285 Pitt River Road
Port Coquitlam, British Columbia
Welcome to this bright and inviting 2-bedroom, 2-bathroom corner unit, offering 1000 square feet of functional living space. Located on the quiet side of the building, natural light fills every room, creating a warm and welcoming atmosphere. The layout is thoughtfully designed with bedrooms on opposite sides of home for maximum privacy. The spacious primary bedroom features an en-suite for added comfort. Enjoy stunning views of the Golden Ears Mountains, and take advantage of the short walk to downtown Port Coquitlam, public transit, and the West Coast Express. Two parking spaces, one storage locker, and proximity to all amenities make this an ideal choice for living in a vibrant and convenient community! Please call for your private showing. (id:57557)
302 8300 General Currie Road
Richmond, British Columbia
Inside and End Unit (Facing West, East and South)! Spacious townhome in the heart of Richmond! Large 4 bedrooms, 3 bathrooms and 2 parking spots underground. General Currie Elementary is just beside the complex. Near Richmond Centre and all shops. (id:57557)
10500 Columbia Way Lot# 64
Vernon, British Columbia
Your dream Okanagan lifestyle awaits! This spectacular lakeview lot in prestigious Westshore Estates is the perfect canvas for your forever home. Boasting dual access from Mountain Drive and Columbia Way, the property offers unparalleled flexibility for maximizing the breathtaking views and creating a truly custom build. Benefit from existing fill, power and water at the lot line, and no building time restrictions—simply bring your vision and builder. Westshore Estates is an outdoor enthusiast's paradise, with hiking, biking, boating, swimming, and scenic wonders right at your doorstep. Just a short drive from Vernon, Kelowna, West Kelowna, world-class wineries, Killiney Beach, and Fintry Provincial Park, this is the ultimate opportunity to embrace the Okanagan lifestyle. A septic permit is required. (id:57557)
2047 E 51 Avenue
Vancouver, British Columbia
4 years new Duplex in the popular Victoria area Van East. Built by qualified well-known Builder in Vancouver, fine craftmanship, well designed layout, features the smart system, central speaker, A/C and radiant heat through out the house, European hardwood flooring through out the floors, and gourmet Fisher/Paykel appliances, a lot more to discover. Rental Unit: there is Separate entrance for 2 bedrooms+ 1 bath, great for mortgager helper! (id:57557)
303 740 Hamilton Street
New Westminster, British Columbia
This beautifully updated condo is the perfect blend of comfort and convenience. North facing exposure with enclosed solarium natural light fills the space throughout the day. Open lay out kitchen includes newer arborite counters, appliances, new dishwasher and fresh designer paint. This solid concrete building includes 1 parking spot and one storage. Easy access to all highways and close to public transit, commuting to downtown Vancouver is a breeze. The vibrant Uptown neighbourhood is steps from trendy restaurants, cafes, and shops, providing endless options for dining and entertainment. For outdoor lovers, the park and nearby riverfront boardwalk is beautiful to take in. Quick possession, Move in Ready! Check out our virtual tour! (id:57557)
6d 328 Taylor Way
West Vancouver, British Columbia
ALL OFFERS SUBJECT TO COURT APPROVAL. Luxury View Condo in Park Royal Stunning, extensively remodeled 2-bed, 2-bath residence in one of West Vancouver´s most prestigious buildings. Enjoy panoramic views of Lions Gate Bridge, and downtown from your spacious terrace. Features floor-to-ceiling windows, high-end finishes, open-concept layout, and 2 secure parking stalls. Steps to Park Royal´s top shopping, dining, and trails. Lease with West Van Municipality until 2087, included in strata fee. "Property sold as is, where is." Open House: Saturday, May 31 2-4pm (id:57557)
133 535 E 2nd Street
North Vancouver, British Columbia
Move in ready. Welcome to The Trails by Wall Financial, the next phase of a 8.5-acre Master Planned Community. Bright and airy floor plans, radiant-in floor heating, Samsung Smart Hub appliances and parking + storage included. A rare selection of 2 and 3 bedroom + den homes that offer North Vancouver's greatest value. 3 fully-staged show homes to view by appointment only. Sales office located at #135 - 535 2nd Street East, North Vancouver. Ask us about our Rent to Own Program. Open House Saturday and Sunday, May 31 & June 1, 1-4 PM. (id:57557)
353 555 E 2nd Street
North Vancouver, British Columbia
Move in ready. Welcome to The Trails by Wall Financial, the next phase of a 8.5-acre Master Planned Community. Bright and airy floor plans, radiant-in floor heating, Samsung Smart Hub appliances and parking + storage included. A rare selection of 2 and 3 bedroom + den homes that offer North Vancouver's greatest value. 3 fully-staged show homes to view by appointment only. Sales office located at #135 - 535 2nd Street East, North Vancouver. Ask us about our Rent to Own Program. Open House Saturday and Sunday, May 31 & June 1, 1-4 PM. (id:57557)
2312 Pheasant Terr
Nanaimo, British Columbia
What a great home this is ! ...complete with DRIVE-IN WORKSHOP. In the popular Diver's Lake area with numerous upgrades this spotless home is certainly move in ready & potentially suiteable. Updated kitchen, updated bathrooms, replacement windows, new high efficiency furnace with TRANE air conditioning, Maple hardwood & Cork flooring & even new perimeter drains. Spacious foyer, comfortable family room with wet bar, Heated floors in lower bathroom with oversized walk-in shower, oodles of ceiling fans gas fireplace & a nice 21ft deck positioned for the afternoon sun. All this on a spacious 11,000+ sqft lot (all fenced at rear) with an almost 500 sqft drive in workshop, raised garden beds, excellent RV parking & 12ft garden shed. If you like to wrench on cars, work with wood or grow your own produce this one makes it easy for you .. its all here & centrally located for easy access to shopping, transportation routes and City parks. (id:57557)
68 - 765 Killarney Road
London North, Ontario
The ideal opportunity for modern, low-maintenance living! Welcome to this immaculate one floor condo in Cedar Hollow neighbourhood, featuring an open concept design - cherished by the same owner since day one. This beautiful unit features 3 bedrooms, 3 bath and 2 gas fireplaces that add warmth and charm to both the family room and rec room - creating cozy, inviting spaces throughout the home. The modern kitchen boasts a generous island with striking granite countertops, offering both style and function. The large windows and patio doors allow for tons of natural light on the main level. Additionally, enjoy the gleaming hardwood floors and the convenience of main floor laundry. The large primary bedroom is complete with a walk-in closet & en-suite with a new vanity (2025). The finished lower level offers a spacious rec room, a good size legal bedroom and 3-piece bath, perfect for entertaining or hosting guests. Plus, you have plenty of storage space to keep your home nicely organized. Added bonuses are central vac and a double car garage with inside-entry for your convenience. Your backyard mature trees create plenty of privacy while sitting on your deck. Enjoy easy access to the scenic Thames River Trails, Kilally Meadows and Fanshawe Conservation Area - ideal for hiking, biking and year-round outdoor recreation. Close to all amenities and excellent schools. Don't miss out - This unit is sure to impress! (id:57557)
2108 30 St Nw
Edmonton, Alberta
Live life in Laurel! Welcome home to 2108 30 Street, where this perfectly packaged home, meets you, the buyer! Tucked away on a quiet street in this popular South Edmonton community, perfection meets the eye. Move in today and feel comfortable with this pristine and well maintained home, freshly painted. The 1375 sq. ft. gives way to 4 bedrooms (3 up + 1 down) and 3.5 baths! Space aplenty for a growing family. Not to mentioned fully finished basement, w/ gas fireplace for the cozy touch on cooler days. Stay comfortable in the summer w/ central AC. Details matter; built as a Conventry Show home, built in speakers, tankless water heater, hardwood flooring, primary bed ensuite and gas bbq hookup all add to the excellence. Enjoy your community with walking trails, ponds, schools, parks, and amenities mere minutes away on foot. Good things last only so long, LIVE LIFE IN LAUREL at 2108 30 Street! (id:57557)

