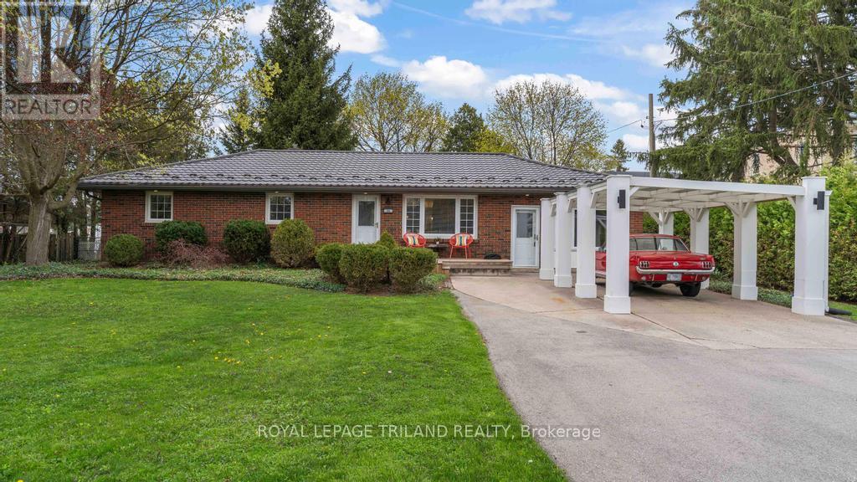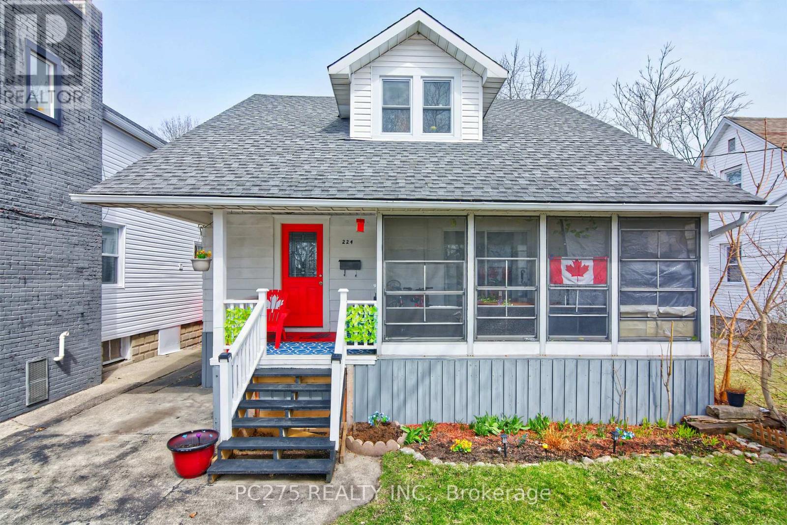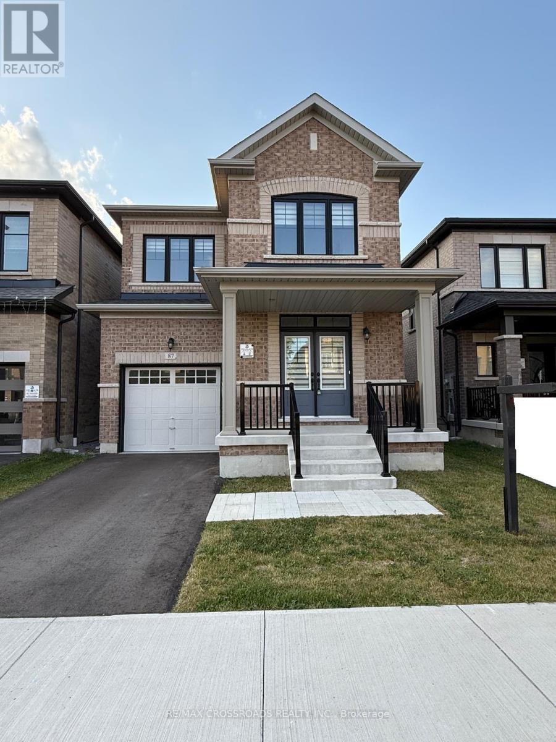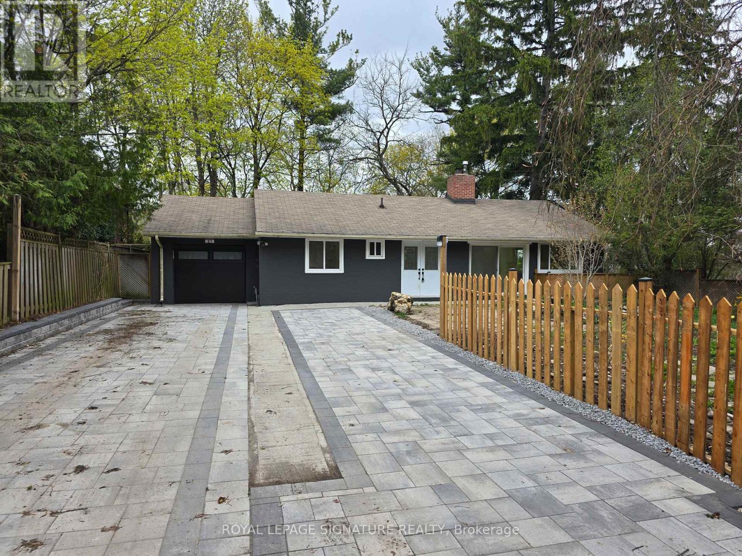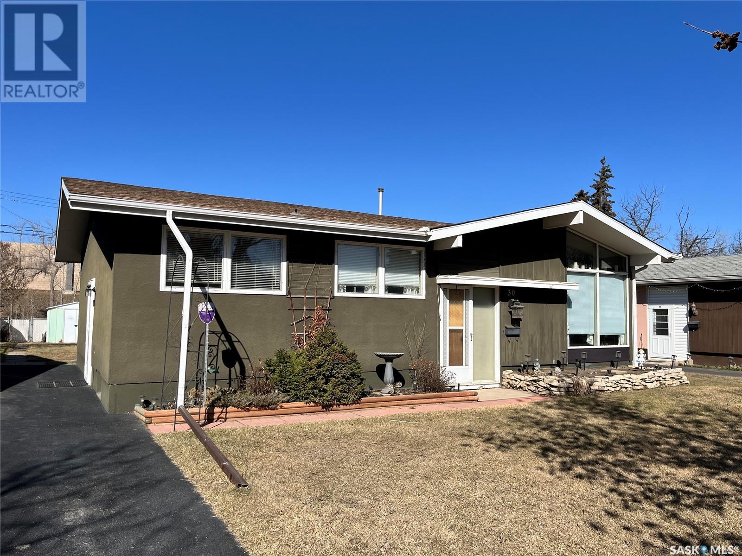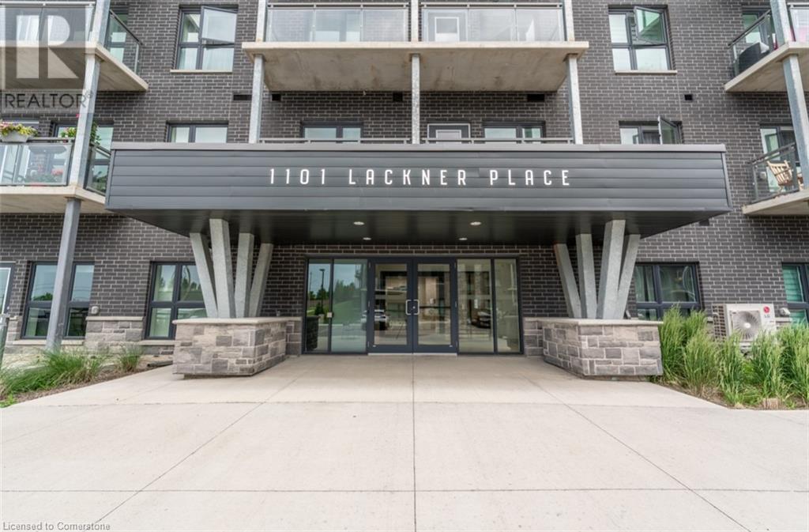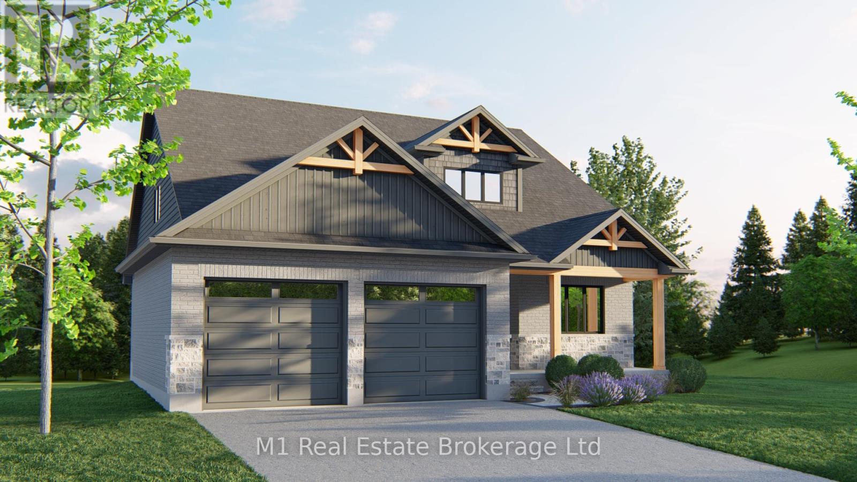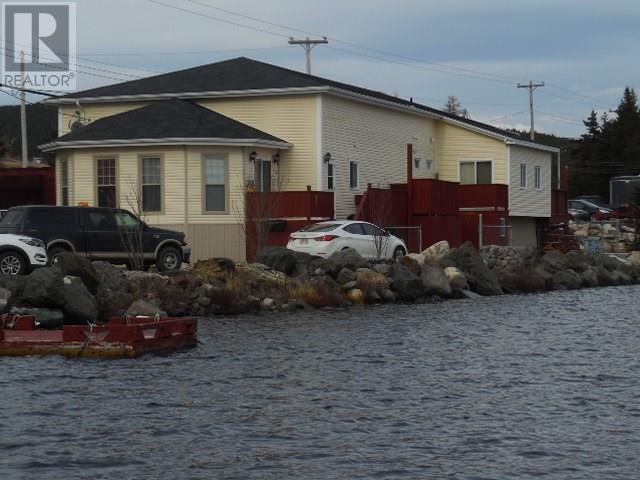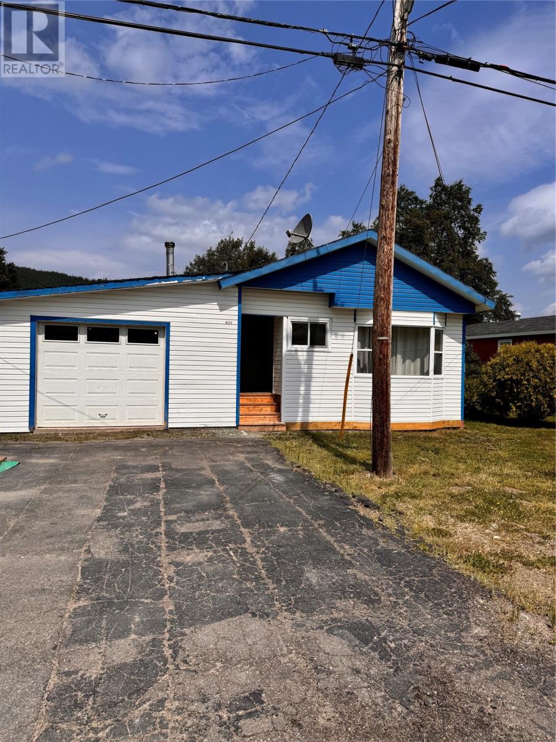28 South Edgeware Road
St. Thomas, Ontario
Move right into this beautifully appointed, fully finished 3-bedroom bungalow with 2 full bathrooms, thoughtfully updated inside and out! You'll appreciate the many recent upgrades including: a metal roof, skylights, and a Sono Tube in the bathroom (2022); new decks (2024); quartz countertops in the kitchen; main floor bathroom with tiled shower and heated floors. Step inside and be welcomed by soaring ceilings, a striking brick feature wall, and a bright, open-concept dining/family room with direct access to both the front and backyard spaces. The kitchen offers an abundance of cabinetry and built-in storage, designed to keep everything organized and within reach. This home provides an impressive amount of living space on both the main floor and lower level, with a huge recreation room, hobby room, and additional 3-piece bath in the lower level, plus ample storage throughout.The exterior is just as inviting. The fully fenced backyard boasts a beautiful pond, multiple new decks perfect for entertaining, a large shed, and even a charming playhouse. Enjoy relaxing on the spacious front deck while taking advantage of plenty of parking. Located close to scenic trails, conservation areas, parks, and schools, and just a short drive to London and Highway 401, this is a home that offers both tranquility and convenience. Don't miss the opportunity to make this wonderful property yours. Welcome Home! (id:57557)
241 Fountainhead Drive
Ottawa, Ontario
Price Improved! Immaculately Maintained 4-Bedroom Claridge "Cumberland" Model with Builder-Finished Basement. Welcome to this beautifully cared-for Claridge Homes Cumberland model a shining example of true pride of ownership. Built in 2020, this spacious home offers 2,590 sq. ft. of living space, plus a professionally finished basement, making it ideal for comfortable family living. Step inside to discover gleaming hardwood floors throughout the main living areas, complemented by ceramic tile in the kitchen and powder room. The open-concept layout is bathed in natural sunlight from large windows, creating a bright and inviting ambiance throughout. The chef-inspired kitchen is sure to impress with granite countertops, ample cabinetry, a breakfast island, pantry, and a sun-filled eating area. Adjacent is the spacious family room**, complete with an accent wall, a double-sided gas fireplace, and a picture window overlooking the fenced backyard and deck. Upstairs, you'll find four generously sized bedrooms, a versatile loft, a full main bathroom, and a private primary retreat with a 4-piece ensuite. The builder-finished basement extends your living space with a large recreation room, oversized windows, rough-in for a bathroom, a utility room, and additional storage. Other highlights include a double-car garage with automatic opener and inside entry, and a location close to schools, parks, and shopping. This home blends style, functionality, and modern comfort perfect for growing families or those who love to entertain. Be sure to view the property video! (id:57557)
224 Maxwell Street
Sarnia, Ontario
This charming 4-bedroom, 2-bathroom home is full of potential and perfect for first-time buyers or savvy investors. The main floor offers a seamless layout with a cozy living room, a dedicated dining area, a bedroom, and a functional kitchen. Upstairs, you'll find three additional bedrooms, providing plenty of room for family or guests. There's no shortage of storage space, and the partially finished basement includes a roughed-in area for a potential 5th bedroom. Enjoy the convenience of nearby amenities including shopping, parks, and more all within a great neighbourhood and just a 10-minute walk to scenic waterfront views. A park is located right across the street, perfect for active families. Several updates were completed, including fresh paint, new appliances, updated main floor flooring (excluding the bedroom and bathroom), a new kitchen window, updated windows in the primary bedroom and upstairs bathroom, and a new ceiling in the living room. (id:57557)
87 Conarty Crescent
Whitby, Ontario
Stunning Modern 4-Bedroom, 3-Bath Home in Whitby's Most Sought-After Neighborhood! This beautifully designed open-concept freshly painted home is flooded with natural light and boasts 9 ceilings on both the main and second floors, creating an airy and spacious feel. The master suite features a luxurious 10 tray ceiling and a 5-piece ensuite with a frameless glass shower and soaker tub. The gourmet kitchen is a true highlight, featuring granite countertops, a breakfast bar, and sleek stainless steel appliances. The main floor, staircase, and second-floor hallway are finished with elegant hardwood flooring. Additional features include: Electric fireplace for cozy ambiance, Zebra blinds for stylish light control Granite countertops throughout Central A/C for year-round comfort, Located close to transit, Highways 401/407/412, gyms, shopping, scenic trails leading to a conservation area, and the renowned Thermea Spa Village this home offers the perfect blend of luxury, comfort, and convenience. Don't miss out on this incredible opportunity schedule your private viewing today! (id:57557)
708 Bolin Road
Otonabee-South Monaghan, Ontario
Funky little backlot cottage near the lapping shores of Rice Lake backing onto forest and farmland. Cottage needs considerable work, perfect for a handy buyer. Or, build your home or cottage on this lot with great views of Rice Lake. Quiet, as it's at the end of a cul-de-sac. Bonus bunkie or mini storage barn. No deeded access but seller has had a dock in the past beside boat launch, mere feet across the road. Rice Lake is one of the best fishing resources in southern Ontario and a paradise for water recreation. (id:57557)
2175 Dufferin Street
Toronto, Ontario
2175 Dufferin St is a beautifully solid, two storey, semi-detached brick home cherished by the same family for 68 years and ready to embrace its next chapter. The home features three generous bedrooms and three bathrooms, one of which is a rare and highly practical main floor powder room ideal for aging in place, guest convenience, and effortless entertaining which adds both comfort and longterm value . Unique to this home is the versatile dual kitchen setup: one on the main floor and another upstairs, perfect for multigenerational living, mortgage helper potential, or simply enhancing daily functionality. Dual kitchens offer privacy, flexibility, and convenience for families with different routines or culinary habits. The fully finished basement, complete with its own separate side entrance and large rec room, offers space for relaxation, a home office, or a potential in-law suite. The garden, once lovingly tended by the original owners, has been a summer sanctuary where memories bloomed. Now carefully covered with astro turf for maintenance free living. Just steps away, Fairbank Memorial Park invites your family year-round: summer brings soccer, baseball, playgrounds and 2 pools; winter unveils a skating rink and toboggan hills. Local school borders the park, making morning routines easy and safe. Commuters will appreciate the future Fairbank LRT station on Crosstown Line 5 just a 10 minute walk and quick access to the Allen Expressway. Within a short drive you'll find Yorkdale Shopping Centre and Humber River Hospital. Plus, the new Rogers Stadium near Sheppard and Allen promises even more entertainment options within a TTC ride.The property isn't just a house, its a thoughtfully designed, memory filled haven that offers accessibility, adaptability, and a warm legacy for the next family. ***OPEN HOUSE SATURDAY JUNE 28th & SUNDAY JUNE 29, 2p.m.-4 p.m.*** (id:57557)
Lot 30 William Street
Port Hastings, Nova Scotia
Welcome to Port Hastings - A Location with Great Potential! Discover the perfect place to build your future in Port Hastings, offering breathtaking views of the Canso Causeway and the stunning landscapes of Cape Breton Island. The resource zoned lot is ideally situated in this thriving community with exciting growth and development possibilities on the horizon. This property offers convenient road access, municipal services, and close proximity to schools, shopping, and essential amenities - an excellent choice for a private home or a smart investment. Don't miss this opportunity - for more information, check the listing on Realtor.ca (MLS® Number: 202506074). This lot is one of three for sale in this development. There is an option to purchase one, two, or all three, depending on your building requirements. (id:57557)
472 Main Street
Parrsboro, Nova Scotia
Welcome to 472 Main Street, Parrsboro, Nova Scotia. Boasting with character this home has been lovingly cared for, and has original woodwork and charming features thoughout. Don't let the charm fool you, as the current owners made upgrades to make this home more efficient long term. This historic and iconic property has unlimited potential. The now workshop is wired, heated, insulated, and would easily be converted back to a 2 car garage for your convenience. Main floor laundry, mud room and enclosed porches give you ease and tons of extra space across this sprawling main floor. A sunken family room with propane stove, beautiful kitchen with stainless steel appliances and granite counter tops, and original hardwood floors through the dining room to the living room, and remaining main floor are sure to take your breath away. Ascend the gothic style staircase to all of the bedrooms and access the third floor where this finished space just needs your imagination. Family Home, Air B&B, Spa, Offices? Properties like this don't come up very often, schedule your viewing today! (id:57557)
Lower - 21 Donwoods Drive
Toronto, Ontario
Experience elevated living in this brand-new, professionally finished basement suite featuring a gourmet kitchen with stainless steel appliances, a stylish island, and modern pot lighting throughout. The open-concept layout includes two generously sized bedrooms with built-in closet organizers, offering both comfort and functionality.Enjoy a peaceful, private setting with walkouts to a patio overlooking a picturesque, ravine-like backyard. The lower level is situated beneath the upper deck only not under the upper living area providing enhanced quiet and privacy for residents.Located just steps from TTC transit, scenic parks, and top-rated schools, with convenient access to shopping, golf courses, and local amenities this residence offers the perfect balance of serenity and city convenience.Ideal for professional adults. Lease is available for a maximum of two adult occupants only, as per landlords preference. Please note: no exceptions to occupancy limits. Upper level currently occupied by a quiet senior tenant. (id:57557)
304, 10 Shawnee Hill Sw
Calgary, Alberta
Situated just steps from the LRT station, this exquisitely designed luxury condominium, constructed from concrete and featuring high-end finishes, is a must-see. This one-bedroom unit boasts several highlights, including full-length modern kitchen cabinetry with soft-close drawers, Fisher & Paykel stainless steel appliances, quartz countertops, and a breakfast bar. The interior showcases beautiful hardwood floors and a living room characterized by large windows that allow abundant natural light. Additional features include a four-piece bathroom and a spacious bedroom with generous closet space. Enjoy the upcoming summer days on the balcony adjacent to the living room. This unit also includes a heated, secure underground parking stall. Conveniently located near Fish Creek Park, with quick access to Macleod Trail, it is within walking distance of shops, restaurants, parks, and the LRT station. Schedule your viewing today! (id:57557)
7 Pulford Crescent
Ottawa, Ontario
**OPEN HOUSE: SUNDAY JUNE 29TH, 2-4PM** Pride of ownership shines throughout this charming, meticulously maintained home, lovingly cared for by its original owners. Nestled in a mature, family-friendly neighborhood just steps from a park and minutes to Bayshore Mall this is the perfect opportunity for first-time home buyers. Step inside to a bright and airy main floor featuring beautiful oak hardwood flooring and an inviting living room complete with a cozy wood burning fireplace. The spacious layout seamlessly connects to a formal dining area and a well-kept kitchen with double sinks, original cabinetry freshly painted white, and classic laminate countertops. A convenient 2-piece powder room with laundry completes the main level. Upstairs, you'll find hardwood flooring throughout and four generously sized bedrooms, each with its own closet. A large 5-piece main bathroom offers double sinks and plenty of space. The backyard is a true highlight private, lush, and perfect for entertaining, with a stone patio and endless possibilities for outdoor enjoyment. Don't miss your chance to own a lovingly cared-for home in a prime location! (id:57557)
301, 332 Cedar Crescent Sw
Calgary, Alberta
Welcome to one of Calgary's City Central prime SW locations in Spruce Cliff. Lowery Gardens is a 26 unit, low rise and Adult-Only (18+) complex of only 2 buildings, minutes from Edworthy Park and the pathway trail systems connecting to the city's natural beauties. The environment is second to none, with a private balcony overlooking the treed park space by the River, and an amazing view of the city. The unit is one of only a few that also face the open park across the street, and has windows on both sides for flow through ventilation, in addition to all day natural sunlight. Lowery Gardens offers a pet friendly atmosphere, and a very rare opportunity - it is hard to find 1018 square feet in an apartment, and this optimal open-concept plan feels most like a detached bungalow, with 3 adult-sized bedrooms and 2 bathrooms, on the top floor of a low-rise building. See the 3D Virtual Tour, detailed Floor Plan and Virtual Staging based on actual previous furnishings. Unit is freshly painted, has newer high end appliances, hard floors throughout, and is an affordable find, so visit today for a personal look! The galley-style kitchen offers tons of space for any capacity of cooking with high-end stainless appliances, and the living, dining and study spaces are big enough for personal use, family, entertainment or a variety of lifestyle requirements. Close to amenities, access routes, golf course, schools, restaurants, health care and banks, you will not be at a loss for things to do to keep busy, or enjoy your relaxation times! You'll also have the convenience of in-suite energy and water efficient laundry, and access to the complex's benefits – private locker storage, surface parking, added common laundry, bikes enclosure, welcoming family room, and spacious foyer to wait for friends/Uber/taxi/delivery, and more! See virtual iGuide link and 3D tour with detailed floor plans, aerial drone photography. Upgrades equal over $15k and include fresh paint, LED lighting throughout, pot-lights, Samsung stainless steel refrigerator, Bosch dishwasher with built-in water softener, flat-top stove, laundry unit, window coverings and newer vanity in the primary ensuite. The complex buildings have had updates between 2012 and 2015, roof replaced, cement board siding (great for fire resistance and insurance savings!), corporation replaced windows and sliding door, brick exterior, and more - this well-funded complex is good for replacements over the coming years barring unexpected failure. Condo Documents are in supplements able to be provided to the buyer. Wonderful home, spacious, airy, already updated, and for under $400k - great value! (id:57557)
30 Spinks Drive
Saskatoon, Saskatchewan
PRICE REDUCED!! Welcome to this charming 1,120 SqFt bungalow nestled in the sought-after neighbourhood of West College Park. Lovingly cared for by the same owners for the past 40 years, this home exudes pride of ownership and thoughtful updates throughout. Featuring 4 bedrooms and 2 bathrooms, it offers plenty of space for families or those who enjoy hosting. Inside, you’ll find a bright and airy open-concept layout with a vaulted ceiling in the family room, creating a spacious and welcoming feel. The expansive dining area flows effortlessly into the updated kitchen, perfect for everyday living and entertaining alike. The fully developed basement extends your living space and includes a generously sized bedroom—please note the window does not meet current egress standards. Additional features include central air conditioning, central vacuum, and underground sprinklers to keep the beautifully landscaped yard in top shape. A rubber front driveway provides convenient parking for two, while the oversized two-car detached garage offers ample space for vehicles and storage. With a 100 amp electrical panel and a fantastic location close to schools, parks, and the University, this home is a true gem. Don’t miss your chance to own this well-maintained bungalow in a prime location—book your showing today! (id:57557)
16 Fishing Lake Drive
Invergordon Rm No. 430, Saskatchewan
Dream Cabin at Struther's Lake Regional Park. Escape to your own private retreat at Struther's Lake Regional Park with this inviting 4-bedroom cabin, perfectly situated on a quiet leased lot. Move-in ready and full of charm, this property is ideal for those seeking comfort, space, and connection to nature—without sacrificing modern amenities. Enjoy warm summer evenings in the spacious screened-in sunroom, free from pesky mosquitos, or entertain effortlessly in the fully equipped outdoor kitchen, complete with a propane BBQ and stove, fridge, sink, and built-in cabinets. A wood stove in the sunroom adds a cozy, rustic ambience, making it the perfect spot to unwind year-round. Inside, the main floor welcomes you with a comfortable living room, a second wood stove, and a well-equipped kitchen with fridge. This level also features the master bedroom, an additional multi-purpose bedroom/laundry (no closet), and a 3-piece bathroom. Upstairs, you'll find a generous family room and two more bedrooms (no closets), plus access to both front and back upper-level decks—ideal for morning coffee or sunset views. A strategically placed wall-mounted air conditioner cools the entire cabin efficiently during warmer months. The attached single garage includes a small heater and convenient access to the crawl space, which houses a 450-gallon water tank and a 12-gallon hot water heater. Water is supplied by the park system from approximately May to September. The garage and upper-level addition were constructed using energy-efficient SIP panels for added durability and insulation. Struther's Lake offers an array of amenities for your outdoor enjoyment, including a spray park, playground, boat launch and filleting shack. Whether you're looking for a weekend getaway or a summer haven for the whole family, this charming cabin at Struther's Lake is ready to welcome you home. (id:57557)
Caffet Acreage
Grassy Creek Rm No. 78, Saskatchewan
This historic acreage hosts a 2-level split home with an attached garage & rests on just under 20 acres with grass, creek & peaceful prairie views, & is located 11 km from the community of Shaunavon which is complete with all amenities. The house has been completely updated with all new PVC windows, vinyl plank flooring, doors, trim, paint, light fixtures, central air, a brand new kitchen & bathrooms. The front entry is spacious with a large coat closet & is very much the central point to all areas of the home. To your right from here is access to the garage, a door leads to the unfinished basement, there is a bright laundry room & a 4pc bath. Straight ahead is access to the 2nd floor, & to your left is entrance to both the dining area & the living room. The dining room is flooded with natural light from patio doors that lead directly outside to the large deck with maintenance-free railing, & beyond to the RV cement pad & a workshop. The kitchen is well designed & features white cabinetry, a bar nook with a beverage fridge, display shelving, an island with storage & an electrical outlet. There is an apron front double sink under a window, a gas stove, stainless steel appliances, undercounter lighting & timeless glass tile backsplash for an elegant touch. Through here, a door leads to a large unheated storage space with stand-up freezers. The elongated living room features chic ceiling tiles & connects seamlessly through back to the dining room. On your way up to the 2nd level you’ll appreciate the contemporary railing & carpeted steps, & at the top of the stairs to your right you’ll discover the sizeable master bedroom with space for a king bed, the large closet with beautiful sliding barn doors, a private balcony, & the lovely 3-pc ensuite with a comfortable walk-in shower. The other 2 bedrooms are each a good size as well with wonderful natural lighting & a good-sized closet. There is also a cheerful bonus room, & tucked at the other end is a great office space. (id:57557)
124 Seabrook Drive Unit# 104
Kitchener, Ontario
Prime Corner Commercial Unit with Excellent Exposure! Welcome to this bright and versatile 1,689 SF unit on two levels, featuring main floor space plus a fully usable basement. Located at the high-traffic corner of Fischer Hallman Rd and Seabrook Dr, this corner unit offers maximum visibility and signage potential. Zoning allows for a variety of uses — ideal for retail, office, or service-based businesses. Includes 1 dedicated parking space for the tenant and 6 shared spots for customers. A fantastic opportunity to grow your business in a bustling and fast-growing area! (id:57557)
1101 Lackner Place Unit# 414
Kitchener, Ontario
Welcome to elevated living in this modern, beautifully maintained top-floor apartment located in one of the area's most sought-after communities. Just 2 years old, this spacious 2-bedroom, 2-bathroom unit offers a perfect blend of comfort, style, and functionality—ideal for professionals, couples, or small families. Enjoy the open-concept layout, flooded with natural light and framed by stunning views from above. The thoughtfully designed space offers seamless flow for entertaining or relaxing, with high-quality finishes throughout. Situated just steps from all essential amenities, this home also includes 1 private parking space and 1 secure storage locker—a rare convenience in such a prime location. Family-friendly? Absolutely. The building complex features a dedicated children’s playground, providing safe outdoor fun just outside your door (id:57557)
74 Bedell Drive
Mapleton, Ontario
Coming Soon - Custom Bungaloft at 74 Bedell Drive, Drayton | 2,457 Sq Ft Above Grade | 74 Bedell Drive will be stunning custom bungaloft designed for comfort, style, and flexibility. Built by Wheeler Construction, this 2,457 sq ft home offers timber frame accents, high-end finishes, and a thoughtful layout tailored to modern living. Step into an open and airy main floor, where soaring ceilings and wide-plank hardwood flooring set the tone for refined yet relaxed living. At the heart of the home is a chef-inspired kitchen, complete with ceiling-height cabinetry, quartz countertops, and a spacious island ideal for gatherings. The kitchen flows effortlessly into the dining and living areas, anchored by a cozy fireplace and expansive rear-facing windows that flood the space with natural light and frame views of peaceful farmland.This smart floorplan features a main-floor primary suite with a beautifully finished ensuite, plus the convenience of main-floor laundry and a well-appointed mudroom perfect for day-to-day ease. Upstairs, you'll find two additional bedrooms, a full bathroom, and a bright loft space ideal for a home office, reading nook, or play area. Elegant hardwood stairs, tiled showers and floors, and custom millwork elevate the homes overall design. Enjoy quiet country living from your covered rear deck, where you can take in the views of the surrounding rural landscape. The unfinished basement offers plenty of room to expand, whether you're dreaming of a home theatre, gym, or multi-generational living space. An oversized double garage completes this home with generous space for parking and storage. Built by Wheeler Construction known for quality, integrity, and family values this custom home blends modern sophistication with small-town charm. Don't miss the opportunity to make this one-of-a-kind property your own. (id:57557)
23 Byrne Street
Brantford, Ontario
Welcome home to 23 Byrne Street in Brantford, an attractive 2+1 bedroom, 2 bathroom bungalow nestled on a large corner lot. This home offers 913 sq ft of main floor living space, a finished basement, an extra-deep detached single-car garage and a private backyard with an inground pool & interlock patio. The front yard features lush greenery, a manicured lawn and well-kept gardens, with a tidy walkway leading to the front porch. The welcoming front foyer features new laminate flooring (2024) that flows through the living room, kitchen, dining room & bedrooms. The primary bedroom offers ensuite access to the renovated 3 piece bathroom (2020). The living room has a bay window overlooking the front yard and a new gas fireplace (2022). The newly updated kitchen (2024) is a standout space, featuring sleek quartz countertops, a crisp white subway tile backsplash and stunning white cabinetry accented with modern gold hardware and fixtures. Bold black appliances create a striking contrast and include a double-door fridge, gas stove with over-the-range microwave, and built-in dishwasher. The dining room features a bay window overlooking the backyard. The main floor also includes a second bedroom, currently used as an office, and a beautiful tiled sun porch with two sets of French doors that open to the interlock patio in the private rear yard. The finished basement features new vinyl plank flooring (2024) throughout the third bedroom and recreation room, along with a gas fireplace (2022) in the recreation room. Step into a fully fenced backyard oasis designed for both relaxation & entertaining. Enjoy the inground pool with updated equipment including a new heater, filter, and pump (2020), all surrounded by interlock patio space. A gazebo, patio furniture and a natural gas BBQ complete the setup—everything you need for effortless outdoor living. Perfectly located in a great neighbourhood close to all amenities and just minutes to the highway for commuters. (id:57557)
14 New Lakeshore Road Unit# 48
Port Dover, Ontario
Welcome to your dream townhouse in Port Dover! This spacious 3 bedroom, 1 - 1/2 bathrooms unit, in the desirable New Lakeshore community exudes pride of ownership. Enjoy an abundance of natural light and a large eat-in kitchen with new cupboard doors and countertops. Cozy up by one of the 2 gas fireplaces on chilly evenings. Conveniently located near local attractions including the lake, marina, and downtown area. Don't miss out on the opportunity to own this gem! (id:57557)
232-238 Main Highway
New Perlican, Newfoundland & Labrador
SOLID INVESTMENT PROPERTY with app. 200' of POND FRONTAGE !.Only minutes from the ocean & right in the middle of the beautiful Baccalieu TraiL Features include a SEPARATE ATTACHED 2 BEDROOM APARTMENT WITH ITS OWN PRIVATE BALCONY OVERLOOKING POND , PAVED DRIVEWAY AND LITTLE GARDEN , DOCK ON THE POND WITH A BABY BARN .. PLUS FIVE ONE BEDROOM APARTMENTS that ARE ALL FULL RENTED with a waitiung list .. h excellent cash flow , on town services.Roof was reshingled a few years ago.. replacement cost would likely exceed a million dollars .. MONEY MAKER FROM DAY ONE .. excellent tenants ..most are seniors .Well maintained property that is approx 20 minutes from Carbonear with major supermarkets , chain outlets , Walmart , modern 8 story Hospital etc. & less than 2 hours from St. John's and International Airport .. PRICED TO SELL . (id:57557)
13 South Shore Drive
Baie Verte, Newfoundland & Labrador
Welcome to your new cozy abode in the heart of Baie Verte, NL! This lovely 3-bedroom mobile home offers comfort, convenience, and a touch of rural charm. Before you purchase, it will be completely repainted and new shingles will be completed. Situated in a peaceful neighborhood, this property is perfect for families, retirees, or anyone looking to enjoy a relaxed lifestyle. The new kitchen is equipped with modern new appliances and a cozy dining area perfect for family meals. Cozy master bedroom with two additional bedrooms offer flexibility for guests, a home office, or hobbies. The attached garage provides convenience for parking your vehicles or storing outdoor gear. Located in Baie Verte, NL, you'll enjoy the best of both worlds - a tranquil setting surrounded by nature, with easy access to local amenities, schools, and recreational opportunities. Explore nearby hiking trails, fishing spots, and scenic vistas, or simply relax in the comfort of your new home. Schedule a showing today and make this charming mobile home your own! (id:57557)
3498 Marine Ave
Powell River, British Columbia
TURNKEY VIEW HOME. This beautifully updated ocean view home in Grief Point is move-in-ready. Pride of ownership shows in the meticulous upkeep and many recent updates: exterior and interior paint, perimeter drains, roof, wood stove, to name a few. You'll love the spacious kitchen with pantry, peninsula and formal dining room, open to a cozy living room with woodstove, all enjoying natural light and scenic views. Attached garage and ample open parking mean you can park and store your boat and RV. The landscaped back yard features natural stone walls and patio with mature trees providing shade and privacy, plus a large view deck for BBQs with family and friends. Ground level entrance design offers formal entry, spacious rec-room, spare bedroom and storage. Just a short stroll to boutique grocer, coffee shop, trails and beach; this is the one you've been waiting for. (id:57557)
Rr 12 Hwy 642
Rural Lac Ste. Anne County, Alberta
Build your dream home on this 82 acres of open hay land adjacent to Sandy Lake and just 20 minute drive from St Albert. This parcel fronts the paved Highway 642. Great private building site which is currently zoned Agricultural. Power and gas to property line plus possibility to hook up to city water which is next to this parcel. (id:57557)

