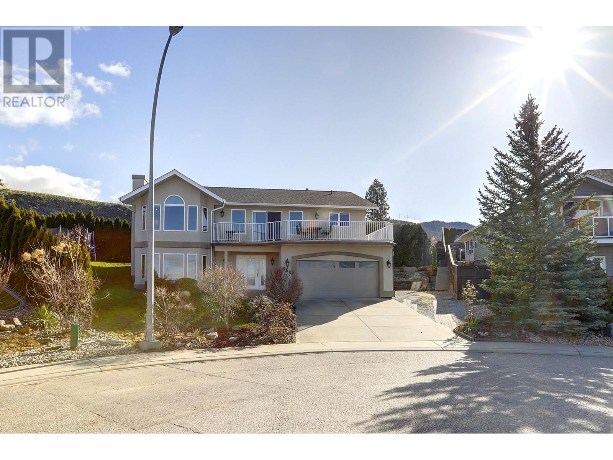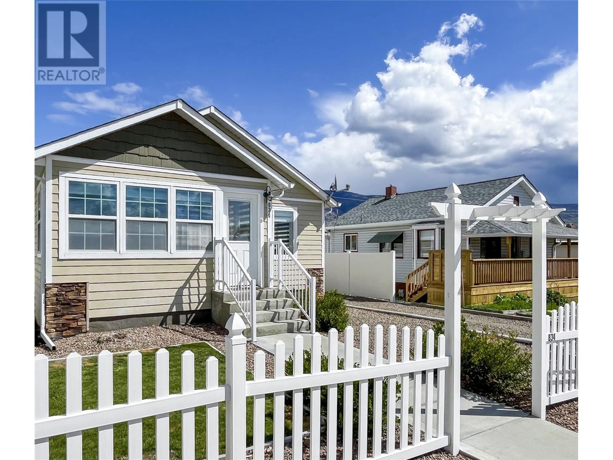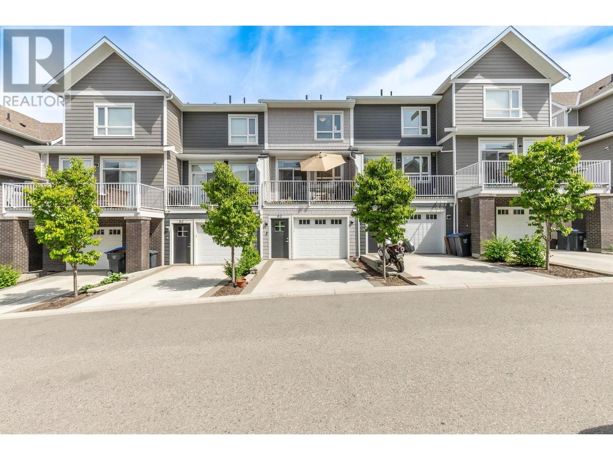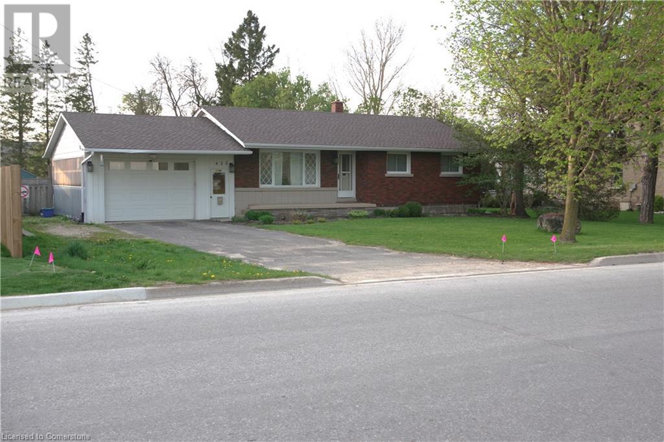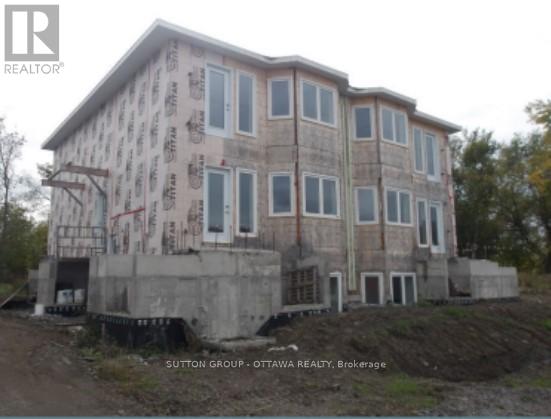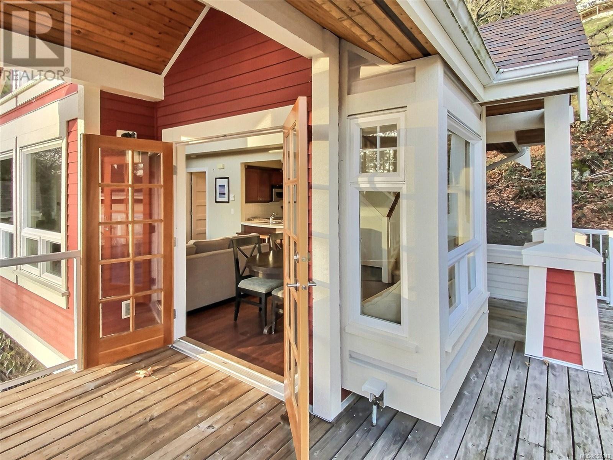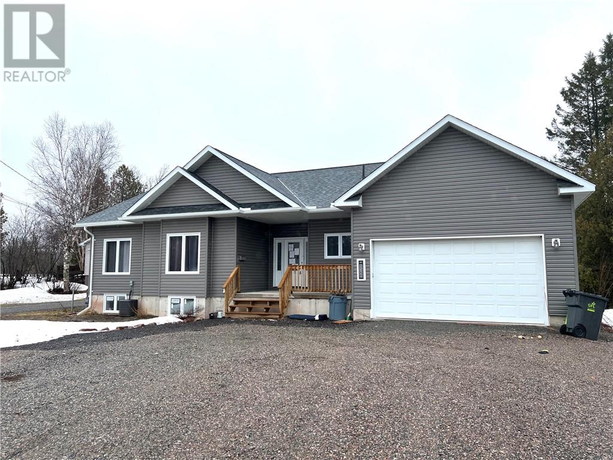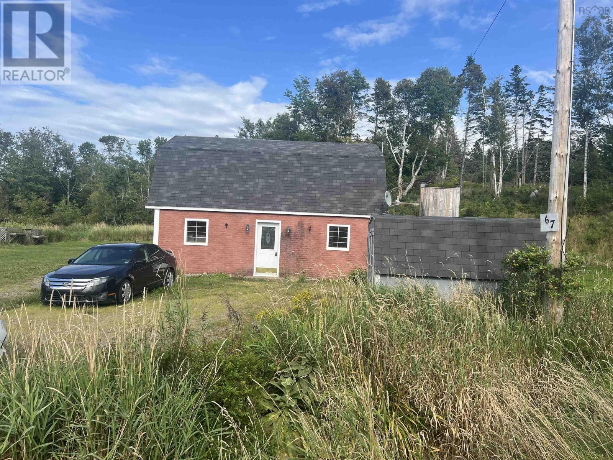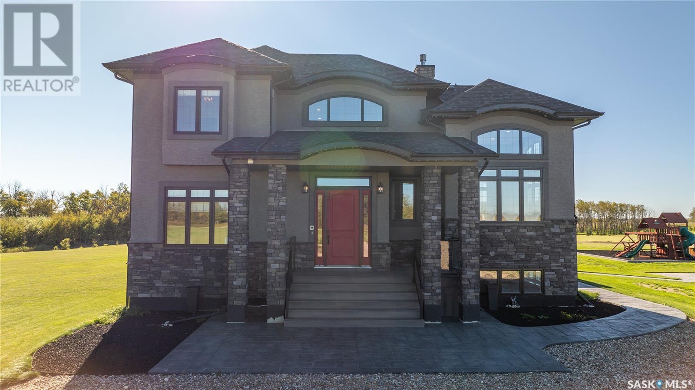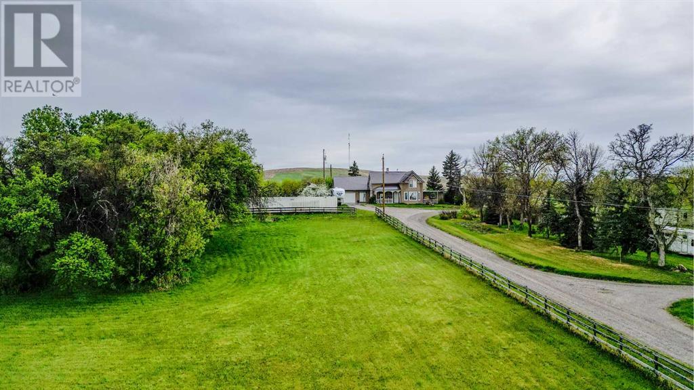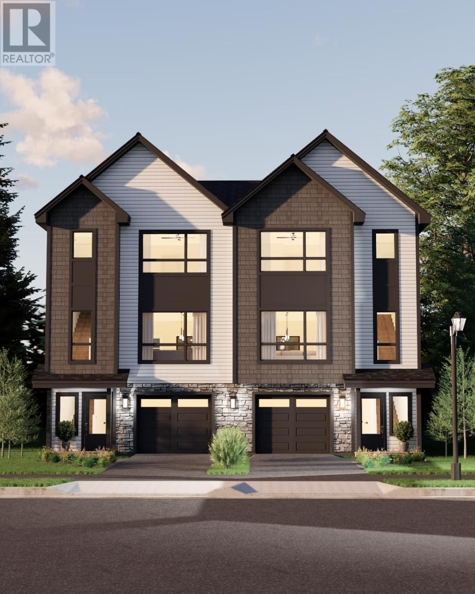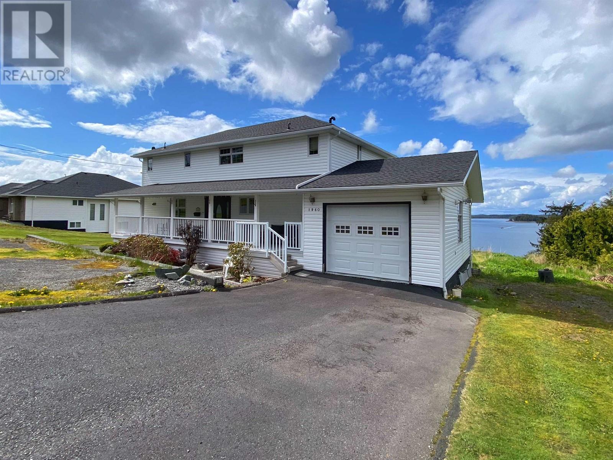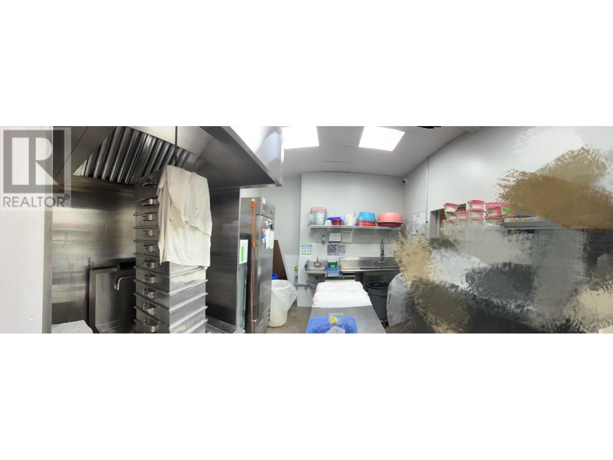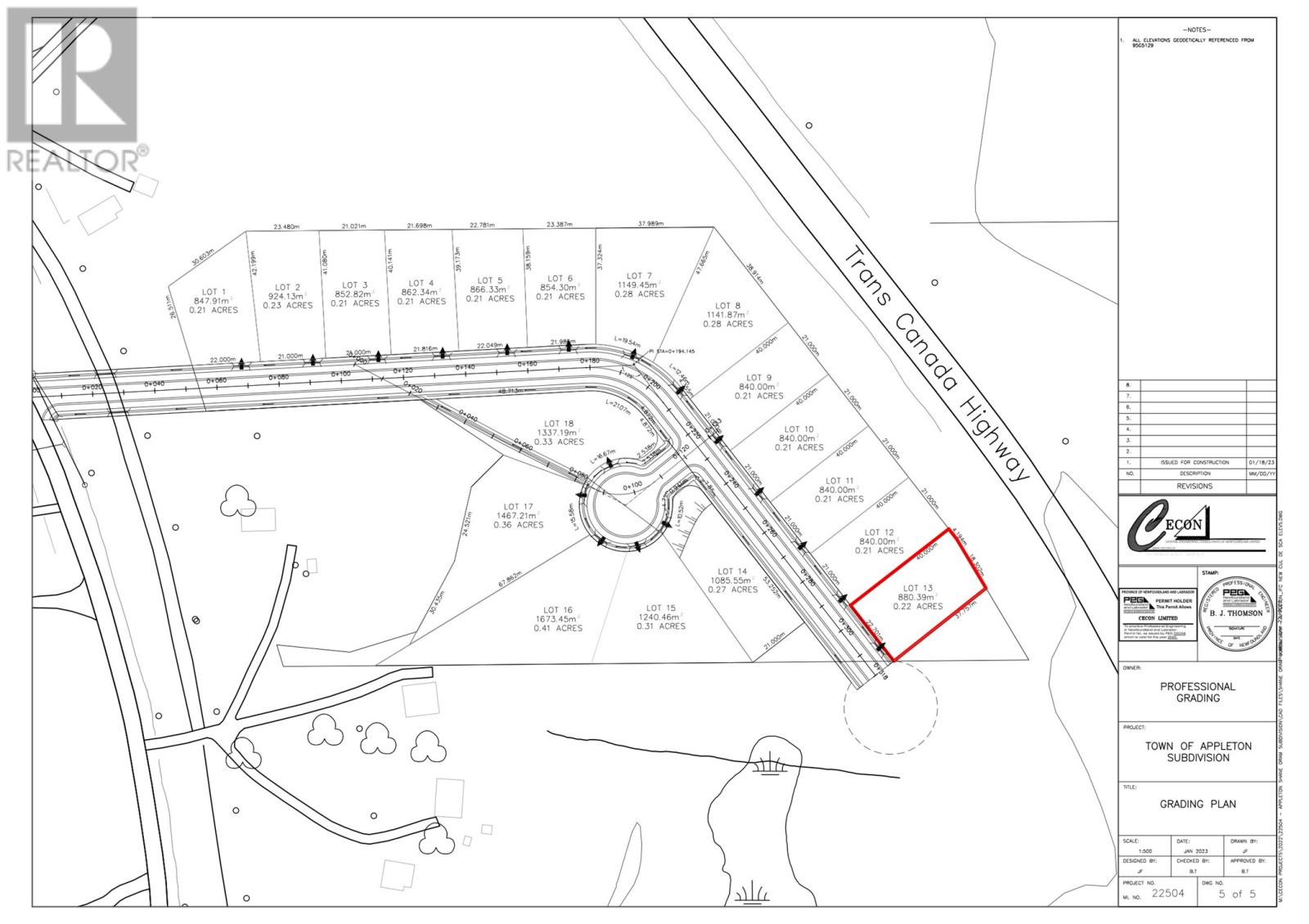368 Marmot Court
Vernon, British Columbia
Tucked into one of Foothills’ most established and peaceful neighbourhoods, this 4-bedroom, 3-bathroom home isn’t just a place to live—it’s a place to exhale. Set on the high side of the street to capture the views of both Kalamalka and Okanagan Lake, the main living spaces are perfectly positioned on the upper level to soak it all in. Upstairs, the open-concept kitchen and dining room invite connection, while the spacious living room—with its cozy gas fireplace—is ready for everything from Sunday lounging to wine-with-friends nights. The primary bedroom includes a private 3-piece ensuite, and two additional bedrooms offer flexibility for family or guests. A separate laundry room offers access to the backyard—convenient for pets, kids, or post-gardening cleanup. Downstairs, a welcoming foyer leads into a bright lower level with suite potential. With its own entrance through the garage, a bedroom, full bathroom, large rec area (ready for a future kitchen/living/dining), and an extra family room that could serve either level—this space opens the door to multigenerational living or rental income. The backyard? It’s fully fenced and private—featuring a hot tub, garden, a shed, and plenty of room to roam or relax. Surrounded by friendly neighbours and just minutes to Silver Star Mountain and walking distance to the grey canal trail, this is a home where views, value, and versatility come together. (id:57557)
4678 Lobsinger Line
Crosshill, Ontario
A complete masterpiece! Built in 2022 this luxury custom built bungalow features almost 6000 square feet of living space: 7 bedrooms, 4 bathroom, and oversized 3 car garage with driveway parking for 6 cars, situated on a country lot under 1 acre of land, its very peaceful, lots of room for a pool, too! The fully finished basement and large size of this home makes it an ideal multi generational home as well. Minutes to St Jacobs and Waterloo. The care and attention to detail and luxury materials in this home is truly next level, its VERY impressive. Inside the home, white oak engineered hardwood flooring both upstairs and downstairs! A showpiece, white oak timbers in both the great room with 12 foot high ceilings, and inside the primary bedroom suite as well. 10 for high ceilings throughout the rest of the main floor, plus the large windows, it makes it feel very open, bright, and luxurious. The great room features a 12 foot tall natural stone fireplace, with stunning masonry design and a 44 inch gas fireplace. The gourmet kitchen is an entertainers dream, and perfect for family life, with double waterfall island, and breakfast bar seating for 4. High end 48” Forono Italian gas stove, 67” Forono all fridge all freezer (can be either one). The pantry! To the left of the fridge is another world, the Kitchen has a Kitchen. With more stunning design with white oak countertops and stylish two toned cabinets, and another fridge, and of course, plenty of storage room, and a massive window. Large dining area, with sliding door to covered porch with matching natural stone masonry, and built in gas BBQ. Large primary bedroom with fireplace & TV, the ensuite bathroom and walk in closet of your dreams, and also leads around to the main floor laundry room, inside garage access, and main floor 2 piece bathroom. ** SEE VIDEO FOR FULL DETAILED WALK THROUGH TOUR! ** #BEST (id:57557)
834 School Avenue
Oliver, British Columbia
Ideally located across from Oliver Elementary School and Southern Okanagan Secondary, this stunning home offers the perfect blend of convenience, comfort, and style. Step outside to a scenic park right at your doorstep, creating a serene and family-friendly atmosphere. Extensively renovated from top to bottom inside and the yard + a brand-new deck—this home is move-in ready. The open-concept main floor is designed for modern living, featuring a bright and spacious layout. A sunroom at the front provides a cozy retreat, while two separate living rooms offer plenty of space for relaxation. With 4 bedrooms and 3 bathrooms, this home is ideal for families. The upper level includes 2 bedrooms, including a luxurious master suite with heated floors in the ensuite. The lower level features 2 additional bedrooms and a second living room, perfect for guests or a growing family. Enjoy privacy in the backyard, ample parking, with space for an RV. Located just minutes from town, this home is your gateway to the best of wine country living in Oliver. (id:57557)
13098 Shoreline Way Unit# 61
Lake Country, British Columbia
Welcome to Apex at the Lakes! Built in 2021, this bright and beautifully upgraded 3-bedroom + den, 3-bathroom townhome offers 1,452 sq ft of stylish living—perfect for first-time buyers, families, or downsizers. Enjoy a fully fenced front yard and a cozy patio ideal for pets, kids, or morning coffee. Inside, the gourmet kitchen features quartz countertops, a gas range, stainless steel appliances, under-cabinet lighting, an eat-in bar, and a balcony with a BBQ gas hookup for summer entertaining. The open-concept main floor includes durable laminate flooring and spacious living/dining areas. Upstairs, the primary suite impresses with a large closet and spa-inspired ensuite complete with in-floor heating, quartz counters, and a semi-frameless glass shower. A second bedroom, full bathroom, and versatile den—perfect for a small office or nursery—complete the upper level. The ground floor includes a third bedroom, full bath, and a single-car garage. Energy-efficient geothermal heating and cooling provide year-round comfort and included in the strata fee! Ideally located just steps from Shoreline Park and minutes to Lake Country’s wineries, trails, lakes, schools, UBCO, golf, and the airport! (id:57557)
425 Wellington Street E
Mount Forest, Ontario
Lots of lot with this solid brick bungalow as in a 80' by 248' landscaped lot that allows so many possibilities such as pool or workshop. The home it self offers 3 bedrooms with hardwood floors and a updated kitchen and bath. Right across the street you will find a family park including a splash pad, playground, ball diamonds and soccer fields (id:57557)
6758 Rocque Street
Ottawa, Ontario
Distressed construction project being sold for less than land value. Less than 600M to the LRT. Walking distance to Place D'Orleans, the Orleans Town Centre, and St. Joseph's. Existing sixplex (6 x 990 SF 2-bedrooms) is 70% complete. Room for parking for every tenant and a triplex. Buy the land for a discount and get the structure for free. This will not last. Must close in 40 days. No creative financing available. (id:57557)
28712 58 Avenue
Abbotsford, British Columbia
Build your dream house on this half-acre lot with city water. This property is ideal for a tradesperson or a truck driver with its 147 feet of frontage. Conveniently located near the Gloucester Industrial Park, this charming country setting features a renovated 3-bedroom, 2-bathroom rancher. The adorable home offers an open-concept great room with a white kitchen and stainless appliances, two updated bathrooms, new flooring throughout, and a double garage. Unwind on your private covered patio, and enjoy the detached shop that makes for the perfect man cave. As a bonus, there's a covered area for your RV. (id:57557)
21d 2315 Mackinnon Rd
Pender Island, British Columbia
Relax and enjoy this carefree recreational getaway at Currents at Otter Bay! This south-facing end unit cottage features a bedroom on the main floor, spacious layout, no neighbours on one side & large deck. Enjoy summer cocktails under the shade of a glorious maple tree in your own backyard. Pet friendly! 1/4 Share allows for one week per month and two consecutive weeks in the summer. Rent out unused time. Turnkey: furnished and equipped including in-suite laundry, BBQ & deck furniture. Monthly fees of $441.94 include taxes, utilities, maintenance, propane, towels, linens, soap and ample common areas. Steps to Otter Bay Marina, Kayaking, Stand-up Paddle Boarding, Beach & Café. Walking distance to ferry and Pender Island Golf Course. (id:57557)
1346 Peoples Road
Sault Ste Marie, Ontario
Welcome to 1346 Peoples Road! Sitting on just over 2 Acres, this home was built in 2021, offers bright modern open concept main floor with large country kitchen complete with granite counter tops and walk-in pantry, vaulted ceilings, hardwood and ceramic flooring throughout. 3 large bedrooms (primary with 3pc ensuite, walk-in closet and main floor laundry), bathroom, freshly painted in modern colours, central vac, partially finished lower level, attached 20 x 24 garage. (id:57557)
37 2105 8th Street E
Saskatoon, Saskatchewan
For Sale: Hey! I Am Yogost Franchise – A unique opportunity to own a thriving fast-casual beverage business in a high-traffic strip mall on 8th street. Hey! I Am Yogost is a vibrant and innovative food establishment and a global brand offering all-natural yogurt drinks with purple rice and real fruits, boasting 71 locations worldwide. This recently renovated store seats 15, generates over $400,000 annually with high margins, and features attractive rent at $28/sqft plus occupancy costs. The business is supported by one full-time and five part-time experienced staff, ensuring a seamless transition. With stable cash flow, strong growth potential, easy operations, and possible SINP eligibility, this is an ideal investment for entrepreneurs seeking a profitable venture. (id:57557)
197 Cja Road
Concession, Nova Scotia
WATERFRONT HOME AND GUEST COTTAGE on popular Victor Lake. This charming 2 bedroom home comes with app 169 feet of water frontage, spectacular views and sunsets. It also features a guest cottage with a 1/2 bath and cozy deck and recently has had a 4x8 room added for a shower room. The main house has wood heat and a newer heat pump. The new owner has made many improvements including insulation, heat pump, flooring, new septic tanks, trim, appliances and skirting to make this a 4 season home. It also has a 100 Amp panel and generator panel. Enjoy lake life on this perfect swimming and fishing lake. Watching nature from the sunroom and deck is the perfect way to live the lake life. Most contents are included, a few personal items will be removed. Call the agent of your choice for a viewing. (id:57557)
197 Cja Road
Concession, Nova Scotia
WATERFRONT HOME AND GUEST COTTAGE on popular Victor Lake. This charming 2 bedroom home comes with app 169 feet of water frontage, spectacular views and sunsets. It also features a guest cottage with a 1/2 bath and cozy deck and recently has had a 4x8 room added for a shower room. The main house has wood heat and a newer heat pump. The new owner has made many improvements including insulation, heat pump, flooring, new septic tanks, trim, appliances and skirting to make this a 4 season home. It also has a 100 Amp panel and generator panel. Enjoy lake life on this perfect swimming and fishing lake. Watching nature from the sunroom and deck is the perfect way to live the lake life. Most contents are included, a few personal items will be removed. Call the agent of your choice for a viewing. (id:57557)
905 13350 Central Avenue
Surrey, British Columbia
Introducing a breathtaking 710 square feet, 2-bedroom NE corner unit in One Central, Surrey's most coveted address. This highly sought-after E4 Plan boasts thoughtful design, with bedrooms strategically placed on the opposite sides for maximum privacy. Unwind on your expansive balcony, where stunning views and fresh air create the perfect ambiance for relaxation or entertainment. One Central redefines urban living, socializing and relaxation, co-working areas to boost productivity, state-of-the-art fitness facilities with panoramic views. Don't miss this extraordinary opportunity to elevate your lifestyle in the heart of Surrey. Look like new and is move-in ready. 1 parking & 1 locker included. (id:57557)
67 Judge Fulton Road
Bass River, Nova Scotia
Adorable and affordable Located in scenic Bass River this unique property sits on 2.26 acres, which you can make it your own or a great hideaway to rent as an Airbnb The upstairs loft is very cozy and offers an open concept living room and kitchen with a heat pump, 2 generous size bedrooms and a 3 piece bathroom. Off the living room is a huge deck, perfect for barbequing or relaxing. The downstairs area has plenty of space to develop into a second unit, a single family home, workshop, storage, and so many other options. (id:57557)
Saskatchewan Prestige Manor
Douglas Rm No. 436, Saskatchewan
Welcome to the absolutely stunning property located 40 minutes east of North Battleford, between Speers and Hafford on Highway 40. This parcel sits on 18.71 acres with a two-story house, over 4,000 sq. ft., and a detached shop, over 3,800 sq. ft., with living quarters above. This custom-built home has spared no expense, featuring Gemstone lighting, an elevator reaching all three floors, and a luxurious primary ensuite that will surely impress. The main floor consists of a 21-foot-high foyer, an 11-ft-high office, two fireplaces, a spacious living room with speakers throughout, a kitchen with a Sub-Zero fridge, a six-burner Wolf stove, a Jenn-Air microwave, and a laundry room with a beautiful view. The main floor also has access to the garage, back deck, which include natural gas BBQ hookups. Upstairs, you will notice the grand entrance with an amazing chandelier, two bedrooms with a Jack-and-Jill bathroom, two separate entrances to the second-floor deck, and an exquisite primary bedroom. This primary bedroom has a fireplace, two walk-in closets with a convenient washer and dryer, his-and-her sinks, an additional private deck, and a shower/jetted bathtub straight out of a magazine. The basement is perfect for a children's play space as it has a massive playroom and an unfinished section for games and storage. This home features, a water softener, reverse osmosis system, two furnaces, two AC units, on-demand hot water, and a separate entrance to the garage. The house also has an attached double garage with 13-ft-high ceilings (31 x 26). Outside is the massive 88 x 44 detached shop with an 18-ft-high door, perfect for RV storage, and additional doors at 12 ft high. The main ceiling height is 21 ft, and the living quarters are 24 x 43. This shop includes a projector, a washroom, laundry facilities, a furnace system, in-floor heating, on-demand hot water, an alarm system. Call today to book your next luxury country living tour! (id:57557)
30058 Hwy 501
Rural Cardston County, Alberta
Welcome to this century home! This home has received extensive renovations over the years as well as a large addition being completed in 2008. Along with the renovations and addition the roof was redone in 2012. With four bedrooms and FOUR full bathrooms this is the family home acreage you have been looking for!! This property is located just two minutes outside of the town of Cardston and as such, is on municipal water!! The lot is about 2 acres and has TONS of mature trees, a single attached garage, plenty of parking space, a dog run area, storage shed, and so much more. When you enter the home, you will appreciate the hardwood floors, the incredible amount of storage space throughout, the character that remains, and the incredible amount of living space. This home has THREE living rooms - two on the main level and one downstairs. It also has an eat-in dining room as well as a formal dining room. The primary bedroom has a large walk-in closet and an ensuite bathroom with a jetted tub! If you are looking to get out of the city and own a little piece of heaven with an incredible view, call your REALTOR and book your showing today! (id:57557)
2010 Featherston Drive
Ottawa, Ontario
Move in ready 3+1 bedroom 1.5 bathroom split level family home on a mature and private 49' x 120' lot in desirable Guildwood Estates. This sun-filled home features a large and beautifully renovated Laurysen kitchen, renovated/updated bathroom, hardwood floors throughout the spacious principal rooms and all upper level bedrooms, a lower level office/den, a finished recreation room and more!!!! Nearby schools, parks, public transportation, a synagogue, shops and services. Remove shoes & ensure all doors are locked and lights off. Move in ready! No Showings or offers to be considered after 1:00 pm on Fridays and until after 10:00 am on Sundays. Day before noticed required on all showings. **EXTRAS** Hardwood, carpet, ceramic (id:57557)
279 Potts Road
Mcintosh Hill, New Brunswick
This 2-bedroom bungalow, nestled on a hilltop with 1.61 acres, offers an exciting opportunity for investors, property flippers, or handy individuals looking for their next project. Upon entering, you'll be greeted by a spacious sunroom. . To the right, you'll find the dining and kitchen area, with a seamless flow into the living room. The main floor also features a master bedroom, a second bedroom, a full bathroom, and a convenient laundry area. Situated just minutes from all local amenities, including schools, beaches, restaurants, a farmers market, the JK Arena, and a golf course, this property combines rural tranquility with easy access to modern conveniences. Plus, it's only a 30-minute drive to the City of Moncton! Don't miss outcall, text, or email today for more information or to schedule a viewing! (id:57557)
48 Donegal Run
St. John's, Newfoundland & Labrador
Introducing 48 Donegal Run, The Griffiths, a beautifully crafted duplex by the award-winning New Victorian Homes in the highly sought-after Galway community. Designed with both style and practicality in mind, this 1,904 sq. ft. home offers 3 spacious bedrooms, 2.5 bathrooms, and an attached garage. Priced at $479,900, it provides modern family living with an open-concept main floor filled with natural light from expansive windows. The seamless flow between the kitchen, dining, and living areas creates an inviting space for entertaining or relaxing. A generous rear patio extends the living area outdoors, perfect for morning coffee, summer barbecues, or quiet evenings under the stars. Upstairs, the primary bedroom offers a private retreat, complemented by a second-floor laundry room for added convenience. A flexible layout allows one of the bedrooms to be converted into a home office, making the space even more versatile. The Griffiths is deeply rooted in family history, honoring Dieter’s mother, Regina Griffiths, and the Celtic ancestors of the New Victorian Homes team who first settled in Ship Harbour, Newfoundland. Built with premium finishes and energy-efficient insulation, this home comes with a 10-year transferable Atlantic Home Warranty. The turnkey package includes a fully serviced lot, paved driveway, full landscaping, and high-end exterior finishes. New Victorian Homes also offers personalized options, including basement development, to accommodate your unique needs. (id:57557)
1960 Graham Avenue
Prince Rupert, British Columbia
* PREC - Personal Real Estate Corporation. Enjoy exceptional views of sunsets, soaring eagles, and harbour activities from this stunning residence on Graham Avenue. A welcoming covered porch invites you to the home, where floor-to-ceiling windows on the main level showcase the view. The bright, beautiful kitchen features heated tile floors and flows into a cozy sitting / TV area complete with a gas fireplace. You can also enjoy the view from a dining area and living room on the main. Step outside onto the huge deck that overlooks the lawn, trees and harbour. Upstairs, you'll find four generously sized bedrooms—perfect for families. The lower level features two comfortable recreation areas and ample storage. This property is nicely landscaped and offers excellent off street parking and a single car garage. Roof is 2 years old. (id:57557)
2132 3779 Sexsmith
Richmond, British Columbia
A great opportunity to invest or own a turn- key desert business in Continental Plaza in Richmond. Ground floor exposure with approx. 1363 square feet in the most high traffic Asian shopping center. Close to the sky train and bus station. Must see! (id:57557)
3 - 301 Robinson Street
Oakville, Ontario
Take advantage of this bright and modern, street level commercial retail space, perfect for a variety of businesses. Located in the prime busy area of Downtown Oakville this 1,454 square foot unit boasts high ceilings, creating an open and airy atmosphere. The space has been updated, offering a clean and contemporary environment ready for your business to move in and thrive. Key features include: Staff room, Kitchenette and a private Bathroom. Ample natural light, enhanced by skylights, fully updated and well-maintained interior. Available as of September 1st, 2025. (id:57557)
88 Twelfth Street
Toronto, Ontario
Location at its finest! Beautiful 3 bedroom bungalow available for lease in a highly sought after neighbourhood. This home features 3 bedrooms with 1 full bathroom and brand new flooring. Close proximity to Lake Ontario, TTC access, highways, lakefront parks and moments from Downtown. (id:57557)
Lot 13 Temple Avenue
Appleton, Newfoundland & Labrador
Welcome to Temple Avenue in Appleton! Cleared, level, and ready to go with municipal water, sewer, electricity and high-speed internet, you can be one of the first to call Appleton's newest subdivision home! First home or forever home, you'll enjoy the best of both worlds - peace and quiet just minutes from the great outdoors, with everything you need, including easy highway access, nearby. Build your dream home today - lots are immediately available, with custom lot sizes also available upon request! (HST is applicable). (id:57557)

