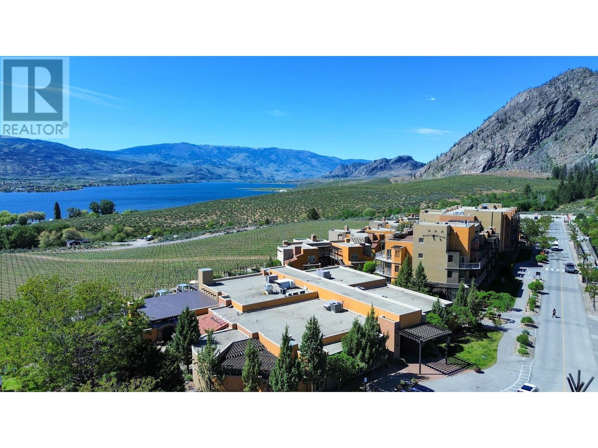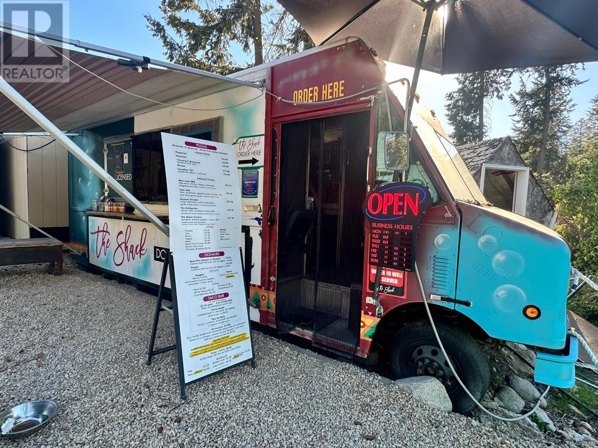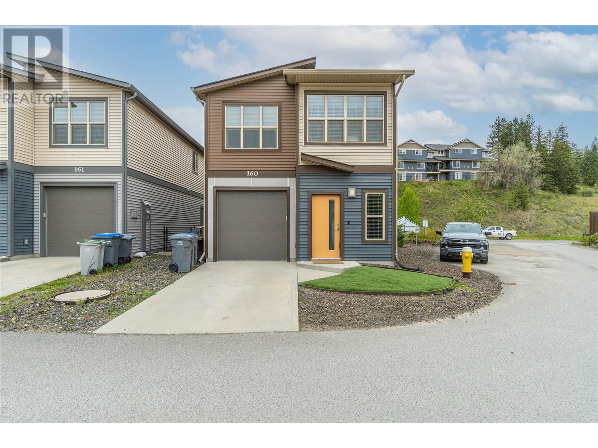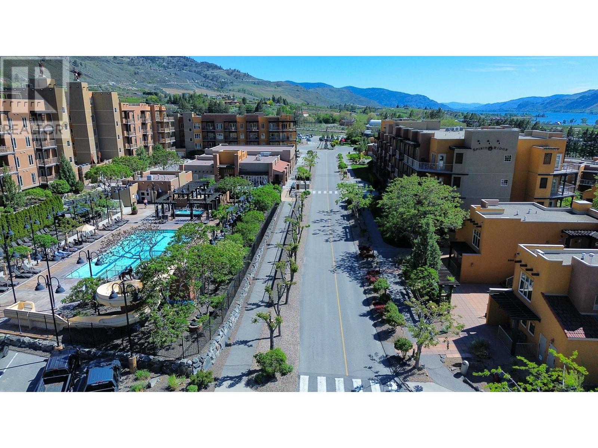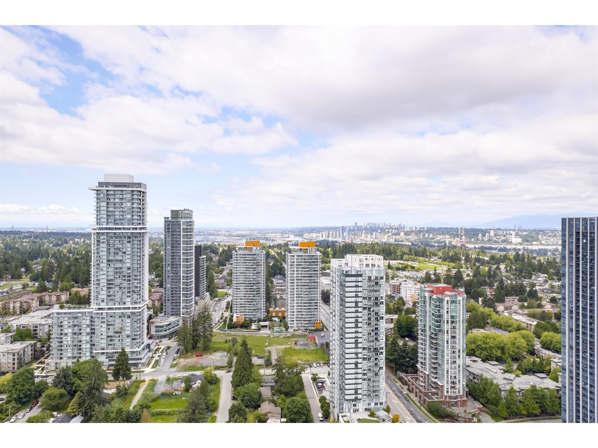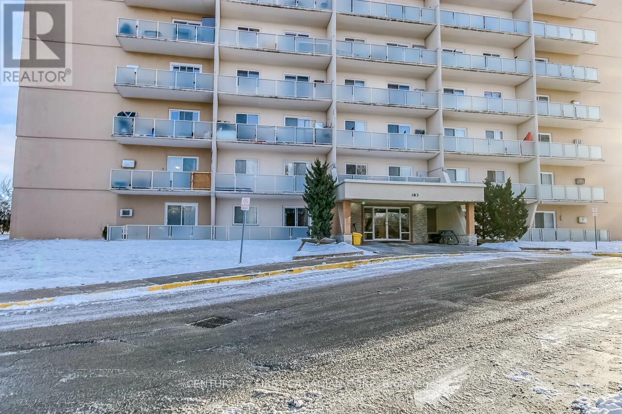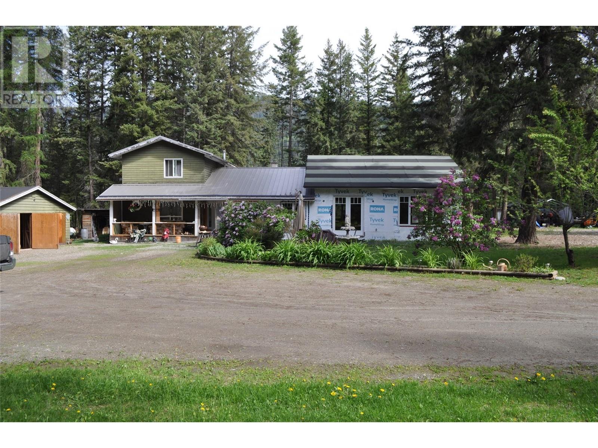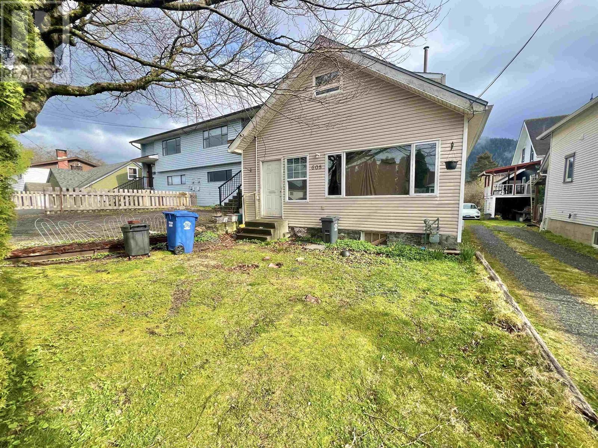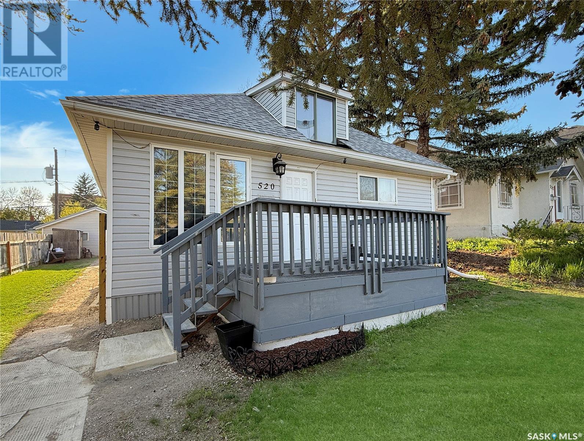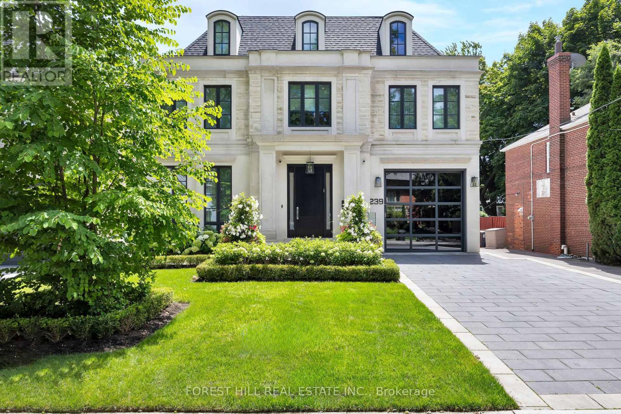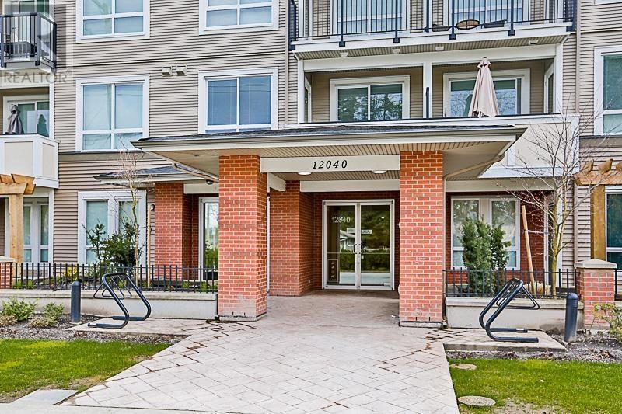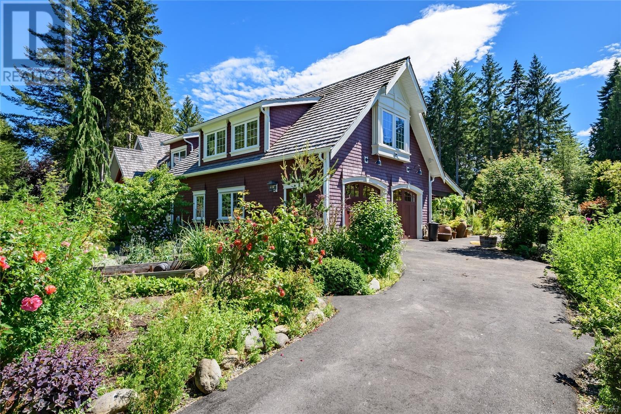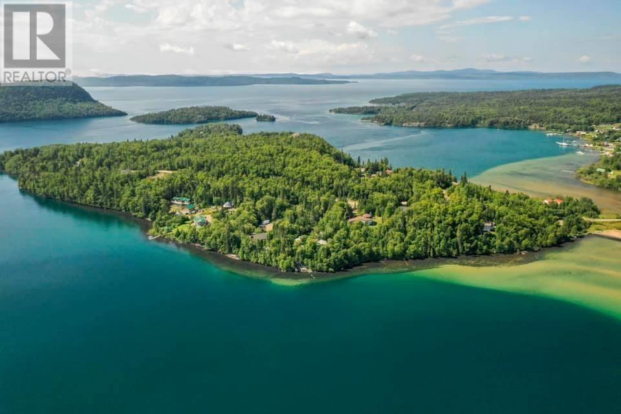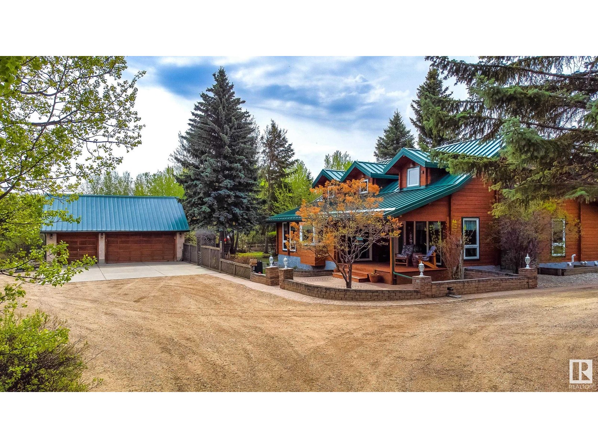1200 Rancher Creek Road Unit# 335c
Osoyoos, British Columbia
Renovated 3rd floor, 1/4 share ownership 1 bdrm suite located in the Lavender building facing west with views of the mountains, pool & lake. Located at the desirable Spirit Ridge Resort & Spa. The suite offers an open floor plan, 1 bdrm with 2Q beds, stereo systems, u/g parkade, flat screen LCD TV in bdrm & living room. This suite comes fully furnished and equipped. Enjoy yourself or put it in the rental pool & earn some revenue when not using it. Amenities include 2 pools, 2 hot tubs, waterslide, beach access, exercise room, steam room, 2 restaurants, bistro, winery, spa, cultural centre & walking trails. Property is not freehold strata, it is a pre-paid crown lease on native land with a Homeowners Association. All measurements are approx. Pictures are not of exact suite but same layout. (id:57557)
2051 Hunter Frontage Road
Christina Lake, British Columbia
Here's your chance to take over a well-established, highly successful food truck business in the heart of Christina Lake! The Shack Donair + Taco Bar has earned a stellar reputation for its amazing food, generous portions, and consistently drawing long lines of loyal customers. This beloved local hotspot is known for its mouth-watering donairs, tacos, and pizza, and it?s fully licensed to sell alcohol, adding even more potential for growth. Situated along bustling Highway 3, this prime location ensures a steady stream of traffic, making it a seasonal sensation from April to October. With 3 years of consistent growth, this turn-key operation offers a fantastic opportunity for someone seeking a fast-paced seasonal job or the ambition to expand into a year-round establishment. Don't miss out on this rare chance to own a profitable, community-loved business with an impressive track record. The Shack is ready for its next chapter, will it be you? Call your Local Real Estate Agent today! (Certain restrictions apply to incentive, please ask your agent for further details) (id:57557)
1850 Hugh Allan Drive Unit# 160
Kamloops, British Columbia
Welcome to The Landing at Pineview—a sought-after community known for its friendly atmosphere and convenient location. This detached 3-bedroom, 2.5-bathroom end unit offers a bright and well-maintained space that’s ready to move into. Inside, the open-concept main floor features a fresh, modern look with two-tone kitchen cabinetry and custom pantry storage that adds both function and style. The upgraded laundry room includes newer machines, extra storage, and a dedicated space to hang dry clothes. Upstairs, the spacious primary bedroom includes a walk-in closet and a private 3-piece ensuite. A rare third bedroom offers valuable flexibility for families, guests, or a home office setup. Outside, the front and back yards are fully zeroscaped with pet-friendly turf—ideal for easy upkeep and everyday use. There's a gas BBQ hookup in the backyard, and parking is easy with a single-car garage, one additional space, and nearby visitor spots. This home is located in a safe, family-friendly neighborhood where the city maintains streets and sidewalks daily in winter and takes care of parkland and trails during the summer. Residents enjoy community events throughout the year, and with a new school opening in 2026, this area continues to grow in value and appeal. (id:57557)
1200 Rancher Creek Road Unit# 124d
Osoyoos, British Columbia
1/4 share of a deluxe & bright, newly renovated 1 bdrm-2Q, ground floor suite at Spirit Ridge Resort & Spa. When you are not enjoying your residence rely on the hotel management to manage & generate revenue for you. Unit is fully furnished & equipped. Resort boasts golf course, vineyard, winery & desert center. Amenities included restaurant, spa, two pools, waterslide, hot tub & housekeeping. Many owner privileges & travel exchange opportunities. Call LB for all the details. Property is NOT freehold strata, it is a prepaid crown lease on Native Land with a Homeowners Assoc. HOA fees apply. All measurements are approx. Pictures are not of exact suite but same layout. All four 1/4's of this suite are for sale. (id:57557)
3709 13495 Central Avenue
Surrey, British Columbia
3 Civic Plaza! VIEW! 270 degree VIEW. Bright corner unit. 2 bedrooms with 2 full washrooms. Oversized windows with living room which faces views all around. You can enjoy unobstructed views from the Main Bedroom as well. Spacious functional kitchen with high quality European style cabinets, stainless steel appliances. Air conditioning, radiant heating. Comes with 1 parking and 1 locker. Enjoy hotel amenities. Located conveniently steps from Skytrain station, SFU, City Library, City Hall, Shopping Centres, various restaurants and businesses and future UBC campus. Come join the rapidly growing area! (id:57557)
101 Rundle Drive
Canmore, Alberta
DEVELOPERS DREAM - LARGE R2A LOT IN DOWNTOWN CORE. Situated on an oversized lot, this property is located in a R2A District near the downtown core. This property backs onto the Bow River reserve, offering unparalleled privacy and panoramic mountain views. With abundant sunshine, and an unbeatable location near downtown Canmore, this home is a true alpine retreat. Experience breathtaking Three Sisters views from the expansive back deck and hot tub, where relaxation meets nature. This custom-designed home boasts an open, lofted floor plan, creating a seamless flow of space and light. The master suite is generously sized, complemented by hardwood and imported tile flooring. A spectacular solarium with a blend of mountain charm with architectural elegance. Realtor is related to Sellers. (id:57557)
504 - 583 Mornington Avenue
London East, Ontario
Welcome! This 2-bedroom unit on the 5th floor of the building is what you've been looking for. Affordable, manageable & comfortable price you pay. Wood plank flooring makes cleaning a breeze. With proximity to many major amenities & access to downtown, Bus routes, shopping, and FANSHAWE COLLEGE, you can never go wrong. Perfect for first-time homebuyers and investors. On-site laundry facilities. Faster closing is preferred. (id:57557)
1157 Highway 6 Highway E
Cherryville, British Columbia
4 bedroom 4 bath bi level home on 8 plus acres in nice rural setting. Needs your love and attention. Court ordered sale. All offers subject to court approval. Disregard all comments made by the occupants of the home if they are present during showings. (id:57557)
10 Phillion Pl
Esquimalt, British Columbia
Perched in the most coveted location along the Gorge Waterway, this waterfront masterpiece showcases a breathtaking renovation, complete with a private dock and a detached three-car garage. Every vantage point offers stunning panoramic views, seamlessly blending privacy with the natural beauty of the surroundings as canoes drift by. Designed for effortless entertaining, the home boasts multiple decks and a beautifully updated pool, all set within a lush half-acre in Victoria. Offering the ease of one-level living, the main floor features three bedrooms, three bathrooms, and a versatile fourth room/mini-suite. Below, over 2,000 square feet of flexible space presents endless possibilities—whether for a media room, guest suite, or an impressive workshop. A true must-see that sets a new standard for waterfront living. (id:57557)
1619 Wilmot Court
Kelowna, British Columbia
Welcome to your next home in Black Mountain! This well-maintained walk-out rancher with a basement suite offers over 2,800 sq.ft. of bright functional living space, perfectly designed for everyday living and entertaining. Inside, you're greeted by vaulted ceilings and a bright, open-concept main floor that floods with natural light. The desirable floor plan flows effortlessly, where the spacious kitchen is a true highlight, offering abundant storage and generous counter space. Thoughtful upgrades and updates throughout the home reflect pride of ownership. Downstairs, a 2-bedroom in-law suite provides flexible living options for multigenerational families, extended guests, or passive income. Outside you can take in the views of the surrounding mountains and valley. Whether enjoying your morning coffee on the deck or winding down to the sound of the pond, the outdoor space offers peace and serenity year-round. This home also offers ample parking including a double garage, large driveway, RV parking, and parking for tenants. Located in the vibrant Black Mountain community, you're just minutes from downtown, world-class golf at Black Mountain Golf Club, scenic hiking and biking trails, all a short drive to Big White Ski Resort. Nearby schools, shopping, and amenities make this location as practical as it is beautiful. Find peace of mind in a newer hot water tank, furnace & heat pump as well... this home is more than just a place to live, it’s a lifestyle. (id:57557)
608 E 5th Avenue
Prince Rupert, British Columbia
* PREC - Personal Real Estate Corporation. There is a lot of potential in this 2 bedroom 2 bathroom home. The central location and back lane access are extremely appealing. There is great bones with this house including a concrete basement and vinyl siding. (id:57557)
520 Central Avenue N
Swift Current, Saskatchewan
Discover an exceptional opportunity to own an affordable home that offers ample space for the entire family at 520 Central. This property boasts a generous car and a half garage, a welcoming deck, a cozy fire pit, and additional parking options. Step inside to experience an impressive open-concept floor plan, featuring updated flooring and a beautifully renovated kitchen. The main level comprises two spacious bedrooms and a well-appointed four-piece bathroom. Ascend to the second story, where you will find a luxurious master suite, complete with his and hers walk-in closets and a three-piece ensuite bathroom. The lower level has been thoughtfully renovated to include a family room, a convenient kitchenette, a four-piece bathroom, and a fourth bedroom, making it perfect for guests or family gatherings. Additional highlights of this property include main floor laundry, an updated electrical panel, energy-efficient PVC windows, durable vinyl siding, some freshly poured sidewalks, and various new flooring options throughout. Situated just steps away from downtown, a local park, and a central school, this location offers exceptional walkability and convenience for your daily needs. Explore the possibilities that await you in this delightful home! (id:57557)
332 Mihr Bay
Sun Dale, Saskatchewan
Welcome to 332 Mihr Bay at Sundale Beach Resort, a luxurious lakefront property that promises to take your breath away with its unparalleled beauty and opulent amenities. This luxury property offers a private and exclusive retreat for those seeking an extraordinary lifestyle. As you step through the grand entrance, you are greeted by a stunning, open-concept living area that seamlessly blends contemporary design with breathtaking lake views. The floor-to-ceiling windows allow natural light to infuse the space, highlighting the meticulous craftsmanship and attention to detail that went into constructing this architectural masterpiece. The gourmet kitchen is a chef's dream, featuring top-of-the-line stainless steel appliances, custom cabinetry, and an expansive island perfect for entertaining guests while showcasing your culinary prowess. Enjoy your meals in the large dining area or dine alfresco on the spacious terrace overlooking the sparkling lake. Waking up to panoramic lakefront views from the comfort of your bed will truly make every morning feel extraordinary. Designed with entertainment in mind, this property boasts a walk out basement with fully equipped wet bar. Venture outside, and you will find yourself immersed in your own private paradise. Whether you want to indulge in water sports, take a peaceful boat ride, or ice fish in the winter, this property offers endless opportunities for outdoor enjoyment. Sundale Beach Resort itself is renowned for its exquisite amenities, exclusive access to a pristine private beach & boat launch. Whether you are seeking an active lifestyle or a serene retreat, this has something for everyone. Don't miss the opportunity to experience the epitome of luxury lakefront living at 332 Mihr Bay. Immerse yourself in the tranquility, savour every sunset over the glistening waters. This property showcases the best of what Sundale Beach Resort has to offer, embodying the true essence of a dream Saskatchewan lake home. (id:57557)
239 Cortleigh Boulevard
Toronto, Ontario
Welcome to an exceptional residence of unparalleled craftsmanship in the heart of prestigious Lytton Park. Masterfully designed by architect Lorne Rose, 239 Cortleigh Boulevard is a 5 bed, 7 bath home with a seamless blend of artistry and the finest of materials across all 8,285 sq ft of living space. Upon arrival, a heated limestone walkway leads to an opulent entrance framed by a limestone facade, where a grand foyer captivates with heated white marble flooring inlaid with metal accents. Custom stone, velvet paneling, mirrored surfaces, and brass fixtures set a tone of luxury. The formal dining room features a striking marble fireplace and a built-in marble wine wall. The kitchen is a culinary showpiece with a large marble island, matching countertops and backsplash, a Lacanche gas range, Sub-Zero paneled fridge and freezer, Miele appliances and a butlers pantry. The adjoining family room has a custom marble feature wall with gas fireplace and 12-foot sliding glass doors opening to a heated covered terrace with an outdoor kitchen. The backyard is a private oasis featuring a heated limestone patio, irrigated landscaping, and a custom concrete pool with waterfall and hot tub. The opulent second floor primary retreat features bespoke millwork, marble gas fireplace and a wet bar. The spa-inspired ensuite with white marble features heated floors, and an walk-in spa shower. Dual walk-in closets, complete with a backlit onyx stone island, custom cabinetry, and a makeup station are dazzling. The four additional bedrooms are impeccably appointed featuring ensuite baths, heated floors, and designer finishes. The lower level is an entertainers paradise, boasting a home theatre, a sleek marble bar, and a full-size gym. A cabana-style change room allows for direct pool access, plus a nanny suite and secondary laundry. Every detail in this stunning residence has been meticulously curated to deliver an unparalleled living experience just moments to extraordinary amenities. (id:57557)
5009 49 Avenue
Forestburg, Alberta
Opportunity is knocking with this turnkey salon. Everything is ready for you to start your own business. Located downtown in Forestburg this property has been used as a hair salon for the past 9 years. There is a separate room for piercing, waxing or massage. The building also has a separate laundry and bathroom as well as a waiting area for clients. A new furnace was installed in 2024. (id:57557)
304 12040 222 Street
Maple Ridge, British Columbia
Welcome to Parc Vue, in the heart of Maple Ridge! This corner NW facing unit boasts views of Golden Ears and overlooks Nokai Park. Mere steps to all levels of schooling, MR square, Leisure centre, Library, transit and an eclectic array of shops and eateries. The 1 bed and den unit is in excellent condition and features an open concept, 9' ceilings, laminate flooring, SS appliances with microwave hoof fan, ceramic cook top, bfast bar, quartz counters, marble backsplash, in suite laundry a 10x8 balcony and so much more. Book your private viewing today! (id:57557)
2120 Chestnut Crescent
Anmore, British Columbia
Welcome to Bella Terra, an exclusive executive subdivision located in Anmore. Lot 5 stands out as one of the premier half-acre parcels available, boasting a flat terrain that facilitates cost-effective construction and is bordered by two exquisite homes. Bella Terra comprises 18 lots and is nearly fully developed. Residents enjoy convenient access to Buntzen Lake and nearby hiking trails, all nestled within a stunning natural backdrop. It is indeed rare to discover such a beautiful lot and community just 40 minutes from downtown Vancouver. (id:57557)
5403 48 Avenue
Camrose, Alberta
Join current tenants Mirror Lake Dental and Camrose Pharmacy. Excellent opportunity for a number of businesses that could include a medical professional, accountant , law firm and the list goes on. 1360 sq ft and 2140 sq ft available. Or combine them both to have a total of 3500 sq ft. This immaculate new building with excellent high visibility exposure could be ideal for your business. Situated in the heart of the city and directly across from Camrose's iconic Mirror Lake. Built by local builders and a location that truly doesn't get any better. Asking lease rates are $22.50/sqft NNN. (id:57557)
5096 45 St
Drayton Valley, Alberta
Charming and well-maintained 2-bedroom bungalow in one of Drayton Valley's mature neighborhoods! This 827 sq ft home is perfect for downsizers, first-time buyers, or investors. Featuring a spacious 4-piece bath, newer vinyl windows, shingles (Two years), screen doors, fridge, and stove—this home shows pride of ownership. The fully fenced, private backyard offers towering mature trees that have been regularly trimmed and maintained, a 14x22 detached garage, a powered 12x16 shed, and a 12x16 back deck—ideal for relaxing or entertaining. Close to schools, parks, and shopping. No basement means easy accessibility and low maintenance. A true gem, lovingly cared for by its previous owner! (id:57557)
7679 Victor Lane
Fanny Bay, British Columbia
Surrounded by an intricately landscaped 1.14 ac yard, this custom 2-storey home has 2 beds and 4 baths exemplifies a premier home in the Comox Valley. Interior features: starting in the kitchen, soft close drawers, Miele appliances, built-in coffee-maker, black walnut island, farmer’s sink, with butler’s pantry adjacent. Elsewhere: live edge, marble, quartz counters, white washed pine ceiling, hardwood and tile flooring, handcrafted fir beams, 20’ ceiling in great room, granite/river stone accented wood fireplace, cedar lined closets, maple-panel 2-car garage. Exterior features: paved drive and walks, views of Beaufort Mts, fenced vegetable garden and much more. The beach, an easy 100 step stroll. Guest cottage with strong structure, ready for development. Infrastructure includes: radiant heat and heat pump with HRV, 200 service, generator back up, security system, rain water collection, remote heaters on patio, dog bath, skylights, greenhouse. Must see in person. Book a showing today. (id:57557)
Lot 14b Nicol Is
Rossport, Ontario
This is IT! Your chance to build your dream in one of the most gorgeous areas on Lake Superior's North Shore! Nicol Island, Rossport is two hours east of Thunder Bay and located in the Lake Superior National Marine Conservation Area. The Island, which is easily accessible by an all season causeway, features amazing views and is a fantastic spot for fishing, boating, kayaking, swimming, and more! Take advantage of Lot 14B's potential for phenomenal views and exceptional proximity to water access! (id:57557)
Lot 18b Nicol Is
Rossport, Ontario
A beautiful property in an amazing setting with tons of potential ... This is your chance to build your dream in one of the most gorgeous areas on Lake Superior's North Shore! Nicol Island is two hours east of Thunder Bay and located in the Lake Superior National Marine Conservation Area. The Island, which is easily accessible by causeway, features amazing views and is a fantastic spot for fishing, boating, kayaking, swimming, and more! (id:57557)
130 50531 Rge Rd 234
Rural Leduc County, Alberta
Absolutely STUNNING! This meticulous 1 1/2 storey red cedar log home is 2866 sq. ft., tucked away on 5.9 acres of your own private oasis. The covered front veranda welcomes you as you enter into the home with a wood stone fireplace, hardwood floors, and vaulted ceiling throughout the home. The home has 3 bedrooms & den, 3.5 bathrooms, the loft master bedroom is huge with enough room for your own personal office, workout area, sitting area or for whatever you desire. The kitchen is spacious with a huge island, dining area off the family room, and an additional sitting area with it's own sink, perfect for a bar/coffee bar. The basement is open concept with a second kitchen, bedroom, 4 pc bathroom, games room and additional family room. Upgrades include metal roof, triple pane window, hot water tank (2024), furnace (2024) and septic tank (2021). Detached triple garage with a 4 bay workshop. The backyard is beautiful, and has a fenced area for horses. Serene lifestyle just minutes from the city. (id:57557)
114 David Street
Hagersville, Ontario
Welcome to 114 David Street, Hagersville, a stunning 3-year-old, 4-bedroom, 3-bathroom detached home on a premium lot with a walk-out basement. The open-concept layout features oak hardwood flooring and a grand oak staircase. A spacious, modern kitchen boasts ample counter space, upgraded cabinetry, and all appliances under warranty for peace of mind. The primary bedroom is a true retreat, featuring a spacious walk-in closet and a 5-piece ensuite with HIS & HER vanities, a freestanding tub, and a curb less glass shower. Each additional three bedrooms has its own closet, ensuring ample storage for every family member. Additional features include a 3-piece rough-in basement and 200-amp service. This home also offers a paved driveway and a sodded, larger lot. The front porch is perfect for relaxation, while the spacious interior includes tile and laminate flooring, large windows, and a separate dining room. Conveniently located close to schools, parks, a community center, and grocery stores, this home offers everything you need within minutes. Don’t miss out on this incredible opportunity! (id:57557)

