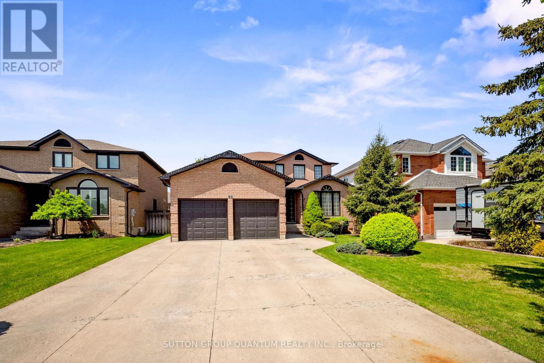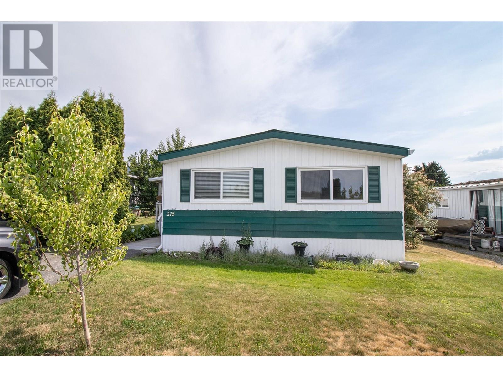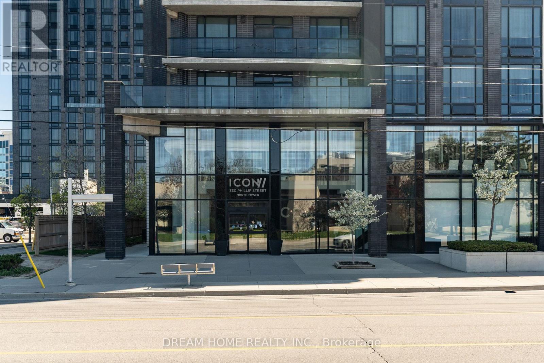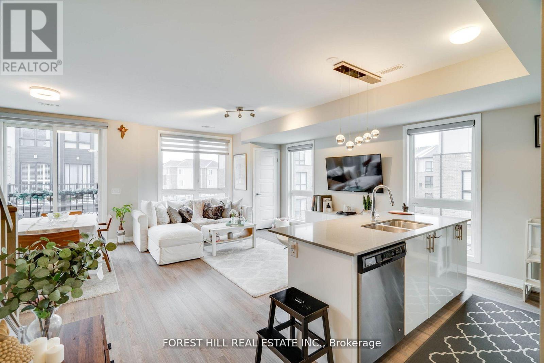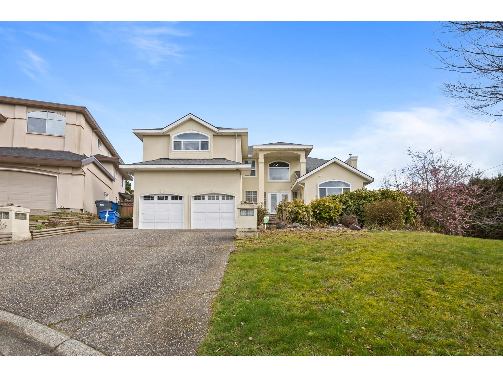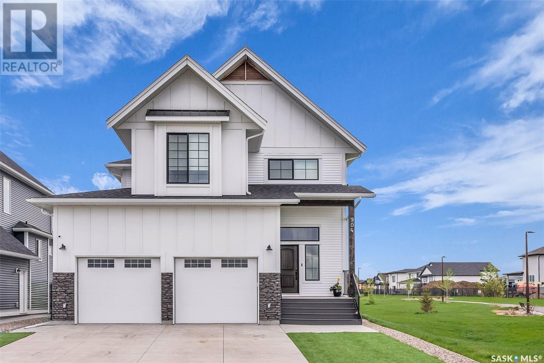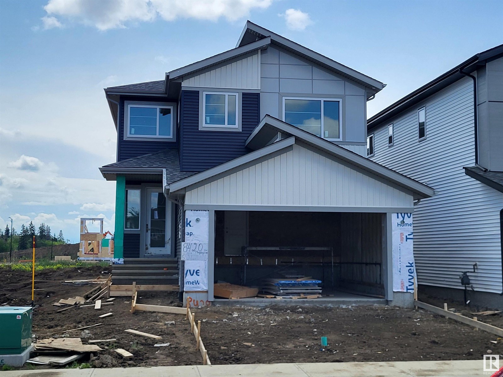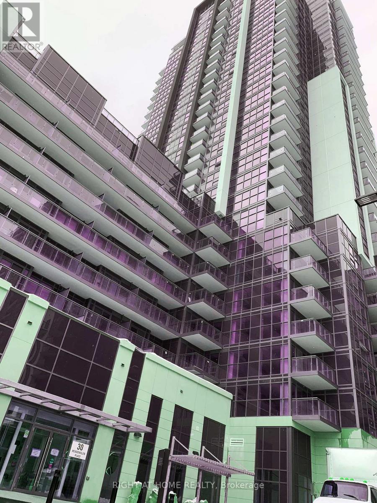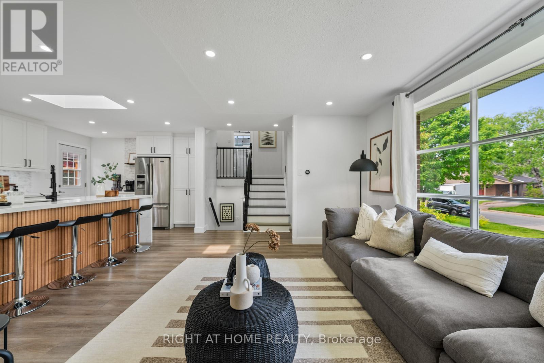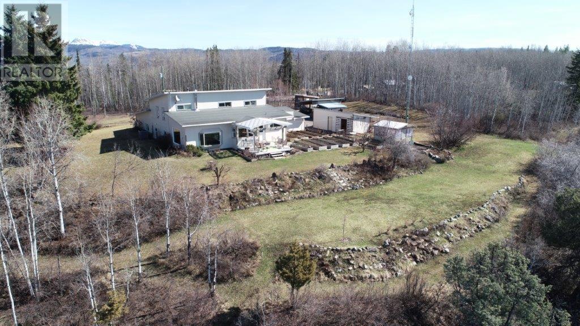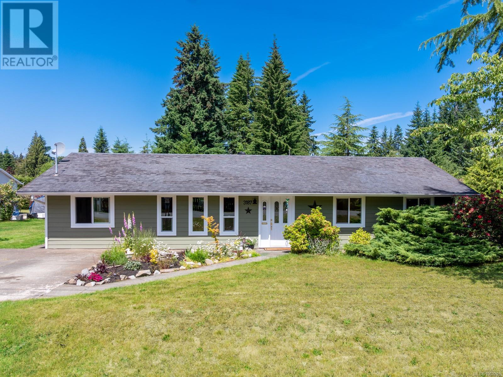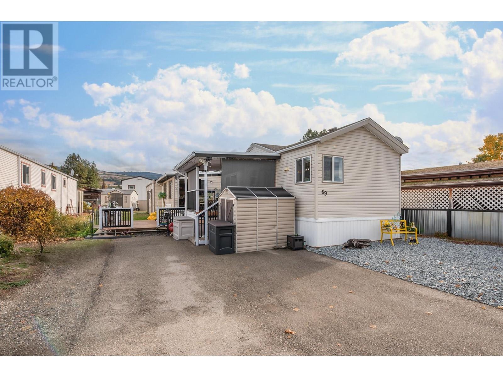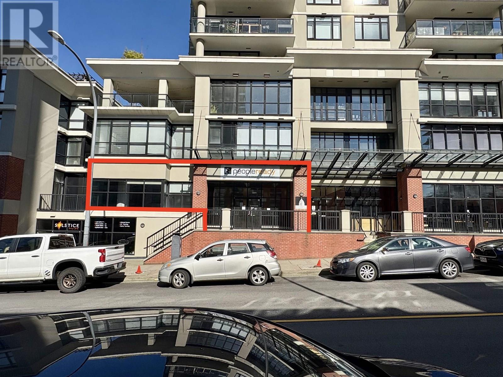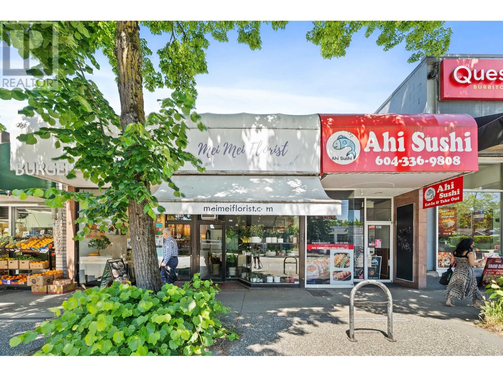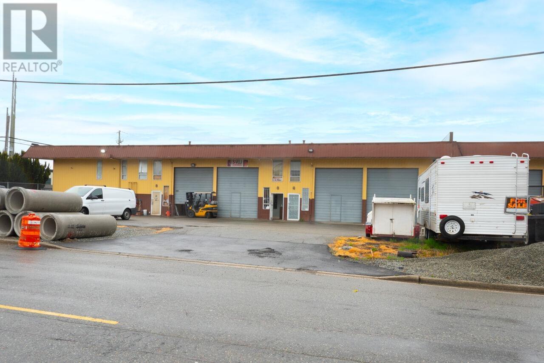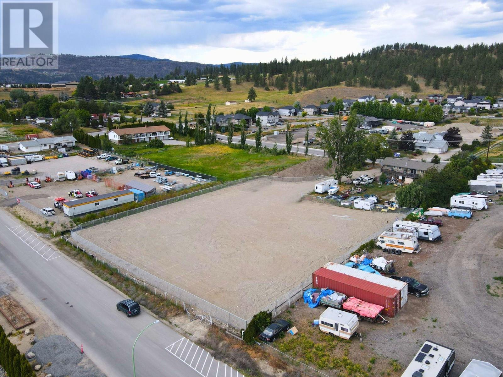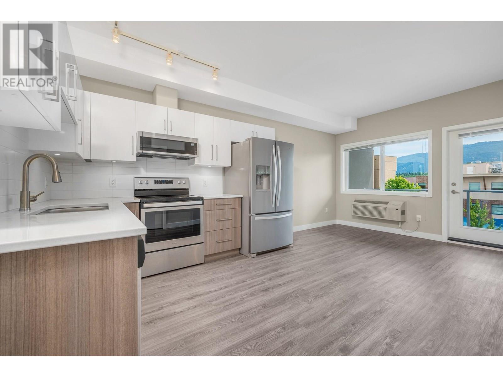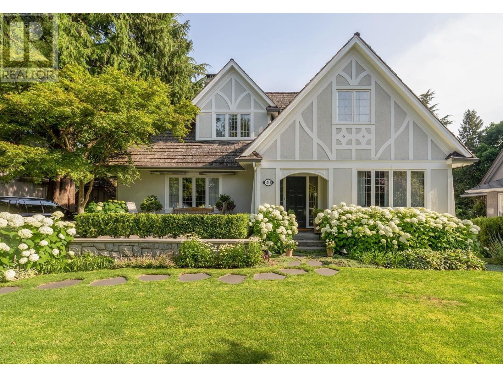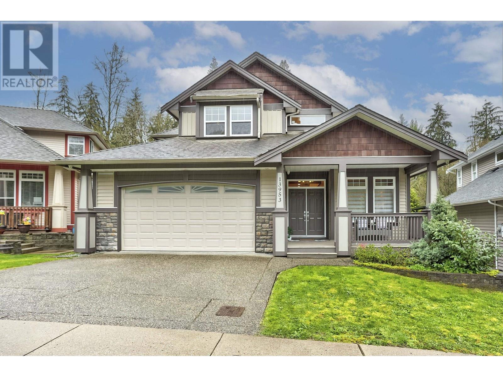538 Fairway Road
Woodstock, Ontario
LEGAL DUPLEX - (Separate meters) Total sqft 3,836 - upper 2,553sqft /Lower 1,283sqft - Welcome To Luxury Living In The Beautiful And Growing Town Of Woodstock! This Legal Duplex Built By Breymark has Three Bedrooms + A Media Room On The Upper Floor Easy To Convert Into A Fourth Bedroom + An Office On The Main Floor (Bedroom Size) And A Two Bedrooms Separate Basement Apartment With Approx. 9 Ft Ceiling And Situated Just A Couple Of Feet Below Ground Level Giving It Lots Of Sunlight And The Feel Of A Walkout Basement (Easy To Create A Walkout If Preferred). This Beautiful Duplex Features Two Separates: 2 Garages, 2 Furnaces, 2 Hot Water Tanks, 2 sets of appliances And All Metered Separate Making It A Great Choice For Both Investors Or A Family Who Would Like An Extra Source Of Income Without Sharing Bills, Garage Etc... An Opportunity To Own A Legal Duplex Doesn't Come Often Don't Pass Out The Opportunity Of Checking This One Out! (id:57557)
95 Gatestone Drive
Hamilton, Ontario
Nestled In A Highly Sought After Family Friendly Neighbourhood, This All Brick Home Is What You Have Been Looking For! The Home Boasts 3,300sqft of TL Living Space & Features 3+2 Bedrooms, 4 Bathrooms, & A Newly Renovated Basement With A Separate Entrance. You Are Welcomed By Beautiful Curb-Appeal & An Extended Driveway. The First Floor Features A Bright & Open Concept Sitting & Dining Room The Perfect Space To Entertain! The Large Kitchen Overlooks The Private Backyard & Flows Into The Living Room. The Main Floor Includes An Updated Powder Bath & An Updated Laundry Room For The Ultimate Convenience. The Second Floor Feature 3 Large Bedrooms With Custom Closets. The Primary Includes A Walk In & Large 4Pc Ensuite. The Basement Has Been Newly Renovated With A Stylish Kitchenette, 2 Bedrooms, A Modern 3Pc Bathroom, Private Laundry, With A Separate Entrance Through The Garage- Perfect For Growing Teenagers, InLaws, Or Rental Potential! Enjoy Hosting BBQs In This Peaceful & Private Backyard! Steps To Parks & Schools. Minutes to Major Retailers & RedHill/The Linc. A Must See Home! (id:57557)
57 Brennan Crescent
Loyalist, Ontario
Beautiful Well Maintained Detached Home Featuring 4 Bedroom, 2.5 Bathroom & 9 Ft. Ceilings For Lease In The High Demand Odessa Community. Gorgeous Double Door Entry With Double Door Jacket Closets In The Foyer. To your Right You Have Access To The Garage. Walking Into The Living Room You Will Appreciate The Massive Windows For Ample Amount Of Natural Sunlight. The Kitchen Is Equipped With High End S/S Appliances & Ample Amount Of Cupboard & Counter Space. Through The Dining Room You Have Convenient Access To The Backyard Which Is Partially Fenced. Modern Open Concept Floorplan Great For Entertaining Family & Friends. Upstairs You Will Find The Primary Bedroom Which Boasts A Huge Walk In Closet & 5 Piece Ensuite With A Double Vanity Sink, Seperate Soaker Tub & Seperate Tiled Walk In Shower. The Other Bedrooms Are Also Very Spacious. Enjoy Your Very Own Laundry Room Just Finger Tips Away From All The Bedrooms. The Basement Is Unfinished & Great For Extra Storage. Great Location Close To Stores, Gas Stations, Bank, Post Office, Schools, Parks, Golf & 15 Min Drive To Kingston & Napanee. (id:57557)
72 Northlands Drive
Rural Clearwater County, Alberta
This picturesque acreage located just off the Taimi Road northeast of Rocky has been lovingly maintained by the current owners since they developed it in 1997. The absolutely immaculate three bedroom, two bathroom mobile has seen numerous improvements in recent years including new vinyl plank flooring (2021), kitchen cupboards and countertops (2005), natural gas hot water tank (2024) and the shingles are approximately 10 years old. The park like setting has loads of beautiful features including a man made rock waterfall and small pond (with fish!), a raised garden box and several focal points with trees and perennials. You can sit back and enjoy it all from the private back deck and covered patio, perfect from barbequing. The 28 x 30' detached garage was built in 2006 and is finished and heated with one 9' and one 7' door. Several storage sheds and the well house are also included. Note most of the land to the east of the yard site is treed. This acreage shows a 10 outa 10 and is simply a pleasure to view! (id:57557)
3591 Old Vernon Road Unit# 215
Kelowna, British Columbia
Spacious double wide 2 bedroom + den and 2 full bathroom home in Ranch Park - a 55+ community. The living room flows seamlessly into the kitchen and formal dining room area. The versatile den can easily be turned into a third bedroom, home office, or hobby space. Enjoy the added bonus of a covered patio and a handy storage shed for your tools and extras. (id:57557)
20 Mcrae Street
Okotoks, Alberta
•This commercial/residential property is located at prime downtown business district, in the heart of Okotoks. ZONED DOWNTOWN DISTRICT. This zoning offers a blend of business, commercial & residential uses. This property has a combination of commercial front store and residential dwelling in the back of the building for the TOTAL OF 1573 SQF. The residential unit with huge Living room, kitchen, dinning, bedroom and bathroom. The front commercial retail store approximate of 940 SQF with upper level of leasable space, ideally for retail, office, service-based business uses. The is a great opportunity for a new start up business with back room residential dwelling, or developer/Builder’s redevelopment for a larger new building, with the combining of the next neighbour property (unit 18 McRae Street also for sale). In Addition, the surrounding area boasts a strong local economy, a diverse customer base, and ample parking options, further enhancing the business potential of this remarkable property. (id:57557)
N2601 - 330 Phillip Street
Waterloo, Ontario
Welcome To 330 Phillip St Unit N2601, A Modern Condominium Unit Situated In The Highly Sought-After Area Of Waterloo, This Condominium Enjoys Proximity To Top Universities Including The Renowned University Of Waterloo And Wilfrid Laurier University, Making It An Excellent Investment Opportunity For Students And Investors Alike. This Luxury Condo Unit Offers The Perfect Blend Of Convenience, Style, And Comfort, Ideal For Professionals, Students, Or Anyone Seeking A Vibrant Urban Lifestyle. All 3 rooms with large windows, one parking and one locker included, Granite Counters, Kitchen With S/S Appliances: Fridge, Stove, Dishwasher, Microwave. Washer & Dryer. Furnished Unit close to all Amenities. (id:57557)
Bsmt - 404 Izumi Gate
Milton, Ontario
Beautiful Basement Apartment, One Bedroom & One Washroom with Separate Entrance in the most With Pantry. Very Good Size Living Room With Three Big Size Windows!! Separate Entrance. One desirable area of Ford Community! Very bright and open concept, Pot Lights! Upgraded Kitchen Parking Spot. Close Proximity To All Amenities, Schools, Parks, Public Transit, Groceries. Easy Access To Hwy 401 & 407 And Much More. (id:57557)
68 Fieldridge Crescent
Brampton, Ontario
Prime Location! Looking for A+++ Tenants! Move In Ready Condition! This is a must see beautiful Semi-Detached Home! You Will have the best of both worlds.The Privacy you are looking for located in a quiet street, no neighbour in the back, yet walking distance to major amenities including shopping, schools, parks and highway. Premium lot, upgraded kitchen and appliances, EV charger plug, owned A/C. 3 bedrooms with 2.5 bath. Master bedroom has ensuite. Walk-out basement backing onto conservation! (id:57557)
200 Ronson Drive
Toronto, Ontario
Vehicle Depot, Storage for Cars, Buses, Limousines. Sub-Landlord Will Divide. Lot Is Fenced, Lighted, Paved, and Lined. Sub-Tenant to Provide General Liability Insurance. Available Per Day, Per Week, Per Month, or Yearly Basis. Secured Fenced Lot. No Trucks or Heavy Equipment. 0.5 Acres to 2 Acres Available. "Short Term OK." (id:57557)
3405 - 33 Shore Breeze Drive
Toronto, Ontario
**Experience Elevated Waterfront Living at Jade With Premium Parking & Locker Included** Welcome to the **Sapphire 1.0 Model Suite** a rare chance to own a luxurious lakeside retreat on the **34th floor** of the sought-after **Jade Waterfront**. This beautifully refreshed 1-bedroom unit features **breathtaking, unobstructed views of Lake Ontario**, filling your home with natural light and an unparalleled sense of tranquility. Designed for modern living, this suite boasts **brand-new flooring** and **designer paint**, creating a sleek, move-in-ready space. The **open-concept layout** maximizes both space and comfort, while **floor-to-ceiling windows** showcase sweeping southern lake views perfect for relaxing or entertaining in style. But what truly sets this unit apart? It comes complete with a **premium parking spot** located near the elevators for added ease and convenience, plus a **secure locker** for extra storage rare and valuable features in a waterfront condo. Set in **vibrant Etobicoke**, Jade Waterfront offers direct access to **lakefront parks, trails, and marinas**, creating the ideal blend of urban energy and natural serenity. Enjoy the convenience of being just minutes from **public transit, major highways, shops, and top-rated dining**. Resort-style amenities include: * Sparkling outdoor pool, * State-of-the-art fitness centre & yoga studio, * Rooftop terrace with panoramic lake views, * Stylish party room for hosting, * 24-hour concierge and building security Whether you're a **first-time buyer**, **downsizer**, or **investor**, this unit delivers exceptional value with **premium upgrades, unparalleled views, and unbeatable extras**. (id:57557)
208 - 1210 Main Street E
Milton, Ontario
This beautiful upper-level corner stacked townhome offers 2 good size bedrooms, 3 bathrooms, and an abundance of natural light in the highly desirable Dempsey neighbourhood. Designed with style and functionality in mind, it features an open-concept main floor with 9-foot ceilings, elegant hardwood flooring, a spacious kitchen with a large center island, quartz countertops, and modern finishes throughout. Enjoy the convenience of upper-level laundry, generous storage, and large windows that fill the unit with sunlight. A rare bonus this unit comes with TWO side-by-side underground parking spots and an oversized locker. Perfectly located just minutes from great schools, Hwy 401,shopping, parks, and green space, and only a short drive to Milton GO Station and Milton Common. Lions Sport Park is just a 10-minute walk away. This is a rare opportunity to own a bright, stylish unit with exceptional features in a prime Milton location! (id:57557)
3232 Meadow Marsh Crescent
Oakville, Ontario
An Executive 4-Bdrm 4-Bath Home In A Prestigious Joshua Meadow Community. This Beautiful and Sunny Home is the Madison 5 Model Offering Approximately 3,330 sqft.Many Luxury Upgrades! Hardwood Flooring Throughout, 10-Ft Ceilings Main Floor, 9-Ft Ceiling Second Floor, 8'6-Ft Ceiling Basement. A Large Closet Can Easily Be Converted Into 5th Bedroom According to Builders Plan. Great Layout, Main Floor With Dining Rm, Family Rm W/ Gas Fireplace, Living Rm, Office Rm, Open Concept Kitchen W/Centre Island & Breakfast Area, Lots Of Cabinets, Granite Countertop, Enjoy Southwest-Facing Backyard. Second Floor Features Massive Bedrooms With 9 Foot Ceilings. Deep Primary Bedroom With One Large Walk-In Closet (Potential Bedroom) And Gorgeous Ensuite Bath With Walk-In Shower. Second Bedroom With Private Ensuite. Third And Fourth Bedrooms Share A Jack & Jill Bath. A Large Unfinished Basement Ready For Your Own Imagination. High Ranking Schools! Close To Shopping Centers, Hospital, Trails, Golf Course, Hwy. Family Friendly Neighbourhood! Don't Miss This Fantastic Home! Open House on June 8th from 2 pm to 4 pm. (id:57557)
2016 Monteray Place
Abbotsford, British Columbia
This custom-built 3-story home offers spacious living and luxury. The main floor features a large living and dining room, and a spacious kitchen that flows into the family room with a wet bar. A massive theatre room and 3 fireplaces add to the home's appeal, while large windows and doors allow plenty of natural light. The main floor includes a bedroom and laundry room. Upstairs, you'll find 5 generously sized bedrooms, including a master suite with a gas fireplace, sitting area, expansive walk-in closet, and 5-piece ensuite. The lower level includes a 3-bedroom legal suite, ideal for guests or rental income. Recent updates include a new roof (2016), along with new windows, entry tiles, hot water tank, and furnace repair (2022). With ample space, modern updates, and a prime layout. MUST SEE (id:57557)
904 Feheregyhazi Boulevard
Saskatoon, Saskatchewan
Step into a world where luxury meets modern living in the heart of Aspen Ridge, Saskatoon. This 5-bedroom, 4-bath home offers an exquisite open-concept design that caters to both comfort and sophistication. The heart of this home is the designer kitchen, where quartz countertops meet soft-close cabinetry, setting the stage for culinary exploration. Flowing seamlessly from the kitchen, the spacious living room beckons with its warm gas fireplace, creating an inviting space for relaxation and entertainment. The dining room, not to be outdone, boasts a built-in bar area, perfect for hosting and toasting life's moments, big and small. The primary bedroom is a sanctuary of serene luxury, bathed in the gentle light of the southeast-facing windows. A generously sized walk-in closet awaits within its walls to organize and store your treasures, providing easy access and a clutter-free environment. The highlight is undoubtedly the 5-piece spa bath. Here, the day's stresses dissolve in the embrace of a separate shower and a Roman tub, designed not just for bathing but for quiet reflection and relaxation moments. Beyond the interior's allure, this home features a heated garage measuring 21 x 26 feet, extending to 27 feet in one bay, complemented by 13-foot ceilings to accommodate your every storage need. The property is enveloped by fully fenced and landscaped yards, both front and back, featuring a covered deck for year-round outdoor enjoyment. Central AC and high-end power blinds ensure comfort in all seasons, while another gas fireplace adds a touch of warmth and elegance. Perched next to greenspace and fronting an open field, this home offers unparalleled views, blending the tranquillity of nature with the convenience of city living. Make this haven in Aspen Ridge your own and experience the pinnacle of Saskatoon living. (id:57557)
139 Royal Avenue
Hamilton, Ontario
Beautifully renovated spacious 8-bedroom, 3-bathroom home is located on a quiet dead-end street just a short walk to McMaster University. Featuring modern finishes, two kitchens, and a functional layout, the home is ideal for large families or investors. The design allows for use as one large residence or two separate units, with a natural divide from the main floor kitchen. Recent upgrades include a brand-new roof, new air conditioning (2023), and a full interior renovation. The extra-long driveway fits at least 6 vehicles. Move-in ready and perfect as a turnkey rental or multi-generational home! (id:57557)
8420 Mayday Link Sw
Edmonton, Alberta
Beautiful Gem Over 2400 sqft on rare find North facing 28 pocket #Regular lot located in the most desired community of The Orchards @ South Side Edmonton. This Gem is surrounded by all single family front double attached garage houses. Extra windows on both sides will throw abundant day light throughout the day . All three levels 9 ft high, 2 living area plan, open to above at front entry with wainscoting done ,-main floor bedroom with feature wall and full bathroom , spice kitchen , kitchen , dining area with feature wall , electric fireplace , extra pot lights. Upstairs you will find 3 other spacious bedrooms with feature walls including master bedroom , 2 bathrooms including En suite. Huge walk in closets will surely attract the attention . Laundry is conveniently located upstairs with sink and quartz counter top. You will notice a nice and cozy Prayer/meditation room upstairs and a bonus room with feature wall. Basement has side entrance with 3 windows. Deck is included, central vacuum rough in. (id:57557)
2806 - 498 Caldari Road
Vaughan, Ontario
Brand-new, never lived residence in the heart of Vaughan! This spacious and bright 1+Den condo features a modern open-concept layout, high-end finishes, and stainless steel appliances, combining style and functionality. The versatile den is perfect for a home office or guest space, while the thoughtfully designed interiors create a contemporary and inviting atmosphere. Conveniently located with easy access to Hwy 400, this condo is just steps from Cortellucci Vaughan Hospital, minutes to Vaughan Mills Shopping Centre, and well-connected to public transit and the Vaughan Metropolitan Centre. (id:57557)
8 - 20 Lytham Green Circle
Newmarket, Ontario
Located in the prime and highly desirable Glenway Estate, this luxurious and spacious 2-bedroom, 2-bathroom unit offers an open-concept layout, combining comfort and elegance. With first tentative occupancy set for December 2024, this home boasts a unique multi-level design, spanning the 2nd and 3rd floors, with an expansive terrace offering internal gas for barbeque and a breathtaking, unobstructed East & North-facing view of Upper Canada Mall. This exceptional residence is conveniently situated within walking distance to all amenities, including a public transit bus terminal, GO Train station, Costco, restaurants, and entertainment options. Professionally landscaped grounds feature multiple walking paths, seating areas, play areas, a private community park, and a dedicated dog park complete with a dog wash station. For added convenience, the property includes both an underground parking spot and visitor parking. Plus, buyers still have the exciting option to personalize their space with color and decor selections, making this home truly their own. This is not just a home; its a lifestyle opportunity in a premier location, tailored for modern living. (id:57557)
35 Pine Park Boulevard
Adjala-Tosorontio, Ontario
Nestled on a spacious 246.71x136.97 ft lot, this all-brick raised bungalow offers the perfect blend of privacy, functionality, and charm. The property backs onto a forested area, providing a peaceful and picturesque backdrop with no rear neighbors.Whether you're sipping coffee on the back deck or tending to the garden, the tranquil surroundings make this home a true retreat from the everyday hustle.Inside, the main level is bright and inviting, featuring two well-sized bedrooms. The primary suite includes a 3-piece ensuite, while the second bedroom is conveniently located next to a 4-piece bathroom, making it ideal for family or guests. The open-concept living and dining areas offer a seamless flow, with large windows that bring in plenty of natural light and beautiful views of the backyard and woods.The fully finished lower level extends the living space, providing incredible versatility. It features two additional bedrooms, an updated 3-piece bathroom, and a spacious rec room with a cozy woodstoveperfect for relaxing on chilly evenings. This level also includes a separate walk-up entrance through a boot room, leading directly into the oversized 3-car garage. With its layout and private access, the lower level offers great potential for an in-law suite.The garage is a dream for hobbyists and car enthusiasts, featuring a dedicated workshop and a rear garage door that provides easy access to the backyard. Whether you need extra storage, a workspace, or a place to keep outdoor equipment, this garage delivers.Situated in one of Everetts most desirable locations, this home offers a rare opportunity to enjoy space, privacy, and convenience while being close to local amenities, parks, and schools. (id:57557)
501 - 30 Meadowglen Place
Toronto, Ontario
Move-in ready, like new, and just over 5-years old. Welcome to the highly desirable, Me Living Community Condos. This unit is 677 Sqft + 61 Sqftof Balcony, for a total of 738 Sqft of space as Per Builder's Plan. One of the largest 1 Bedroom + Den style units with 2 Full Washrooms. Brightand Sunny East facing view of the beautiful community man-made pond with bridge. Located on a lower level, on the 5th floor, to allow for fastand easy exit without the need to wait for the elevators. 1 parking spot and 1 storage unit Included for ample storage. 24hr Security/Concierge, Outdoor Pool, Fitness Room, Games Room, Party Room, and Outdoor BBQ/Dining Area. Close to 401, U Of T, Centennial College, Shopping, TTCAnd More **** EXTRAS **** Fridge, Stove, B/I Microwave, Dishwasher, Rangehood. Stacked Washer & Dryer, and Laminate Flooring throughout. Close To 401, U Of T, Centennial College, The Scarborough Town Centre Mall, Various Shopping, Grocery, TTC, Schools and more. Available for immediate possession. (id:57557)
820 Zator Avenue
Pickering, Ontario
Welcome to 820 Zator Avenue, a beautifully redesigned 4-bedroom, 2-bathroom side-split on a bright corner lot in one of Pickering's most accessible and family-friendly neighbourhoods. This home has been updated from top to bottom with curated design choices and meaningful upgrades that truly set it apart. The heart of the home is the show stopping kitchen, fully remodelled in 2022 with quartz countertops, sleek cabinetry, matte black fixtures, and a fluted wood island with seating for four. The backsplash is finished in elegant Anatolia Carrara porcelain tile a detail echoed in the upper bathrooms floors and walls. Light pours in through a skylight and across the open-concept living space, with morning sunshine at the front of the home and afternoon light filling the backyard. All four bedrooms are thoughtfully designed, one of which, currently used as an office, features a modern slat wall accent, the perfect work-from-home zone. Downstairs, there's a delightful surprise: a fully custom mini home built just for the little ones. Dubbed 820-and-a-half , this one of a kind playhouse adds a touch of magic and makes the basement as family-friendly as the rest of the home. Step outside and you'll find your own private oasis: an acoustic friendly deck design for surround sound sets the mood for summer days spent lounging on the expansive deck, taking a dip in the above-ground pool (liner 2022), or soaking in the hot tub (new pump 2024). The rooftop patio above the detached garage adds even more space to unwind and entertain. Major updates include: New roof shingles (2024), Tankless water heater, New furnace (2022), Kitchen remodel (2022). Minutes from the GO Train, waterfront trails, the beach, schools, and parks, this is not just a house it's a full lifestyle upgrade for your whole family. (id:57557)
90 Charlton Avenue West Unit# 409
Hamilton, Ontario
Discover the perfect blend of comfort and convenience in this beautifully updated 1-bedroom condo at 90 Charlton Ave W, Unit 409. This 4th-floor gem offers an open-concept layout and a nicely updated bathroom, making it ideal for those seeking a modern, low-maintenance lifestyle in a vibrant Hamilton neighbourhood. You'll enjoy a bright and airy living space, thoughtfully designed for relaxation and everyday living, with the convenience of in-suite laundry, central air, and geothermal heating/cooling included in your condo fees. City Square, by award-winning New Horizon Developments, offers impressive amenities including a state-of-the-art fitness centre, a spacious party room, a meeting room, secure bicycle storage, and ample visitor parking. The building is exceptionally well-managed, and its amenities are exclusive to this tower, which also boasts fewer units than the other two City Square buildings. Experience the best of Hamilton living in the historic Durand district, a highly sought-after and vibrant neighbourhood. This walkable location is near St. Joseph's Hospital, trendy James St, Locke St, coffee shops, and a variety of restaurants. Enjoy ample green space directly across from Durand Park and near escarpment trails. Excellent connectivity is provided with easy mountain and highway access, plus proximity to the GO Station and public transit options. This is a rare opportunity to own in one of Hamilton's most desirable communities. Don't miss your chance to call this beautiful space home! (id:57557)
2433 - 20 Inn On The Park Drive
Toronto, Ontario
Luxury Living Awaits at Tridels Auberge on the Park! Welcome to this brand-new, never-lived-in 2-bedroom, 2-bathroom condo, crafted by renowned developer Tridel, known for exceptional quality and attention to detail. Step into elegance with sleek laminate flooring and modern, top-of-the-line appliances that blend comfort with contemporary style. This luxurious residence is just a 5-minute walk to the LRT stop, making commuting effortless and efficient. Nestled beside the lush greenery of Sunnybrook Park and Edward Gardens, nature lovers will enjoy direct access to peaceful trails and scenic landscapes. Explore premier shopping and dining at Shops at Don Mills, or immerse yourself in culture with nearby landmarks like the Ontario Science Centre and Aga Khan Museum all just minutes away. This is more than just a home; its a lifestyle of prestige, convenience, and leisure. A must-seedont miss this opportunity to live in one of Toronto's most sought-after communities! (id:57557)
3202 - 4978 Yonge Street
Toronto, Ontario
Live in One of the Highest Levels of Ultima Building With Clear View of East. This Vacant & Upgraded suite in the prestigious Ultima Tower is located in the heart of North Yorks vibrant downtown core. Offering direct underground access to the subway, Sheppard Centre, groceries, dining, entertainment, and everyday conveniences, this residence combines unmatched urban accessibility with modern comfort no need to step outside during Torontos cold winters.Perched on the 32nd floor, one of the highest and rarely available levels in the building, this east-facing unit boasts panoramic, unobstructed views, flooding the space with natural light by day and offering a breathtaking city skyline by night. Unlike lower-floor units that face other buildings, this suite offers complete privacy and a true sense of elevation.The functional open-concept layout features a bright living and dining area with a large window, perfect for everyday living or entertaining. Newer laminate flooring throughout (excluding tiled areas) lends a fresh, modern feel to the space. The spacious den with a door, closet, and ceiling light is ideal as a second bedroom or a quiet home office, providing great versatility.This is a bright, clean, and exceptionally maintained suite in a well-managed building with recently renovated hallways and an upcoming newly designed lobby, adding further appeal and long-term value.Includes one parking space and one locker. Rarely do opportunities arise to own on such a high floor elevate your lifestyle with this spectacular view, exceptional privacy, and premium location. (id:57557)
4004 - 70 Temperance Street
Toronto, Ontario
Bachelor Unit Indx Condo, Located In The Heart Of Downtown Toronto's Financial District. Breathtaking Eastern View Of The City From The 40th Floor. Close To The Eaton Center. Public Transit & Variety Of Retailers/Restaurants. (id:57557)
7113 99 Street
Peace River, Alberta
Charming 3-Bedroom Home with Stunning River Valley Views - Welcome to this delightful 1,050+ sq ft home, featuring 3 cozy bedrooms and 2 full bathrooms. This property offers a single detached garage with extra storage space and ample parking, complemented by a concrete driveway for convenience. Step outside to enjoy a huge garden area complete with a greenhouse, perfect for gardening enthusiasts. Recent updates include new shingles, fresh paint, new carpet, some PVC windows and a modern furnace, ensuring comfort and peace of mind - along with the main floor updates you have a partially finished basement waiting for your personal touch also you have a basement walkout for ease of access. Enjoy breathtaking views of the Peace River River Valley right from your living room Located close to the Baytex Energy Centre, swimming pool, schools, playgrounds, and scenic river walking paths, this home combines comfort with a prime location. Don’t miss out on this fantastic opportunity – the sign is up!! schedule your viewing today! (id:57557)
4931 Morris Road
Telkwa, British Columbia
Beautiful views from this 12 acre property located only minutes from Telkwa. Custom and well built 4 bedroom, 2 bath home with vaulted ceilings throughout and open main living area. Sunken living room with a cozy fireplace. Primary suite features walk-in closet and doors leading to upper deck. This home also features a large attached heated workshop, 24' x 24' carport, in-floor heat, and paved driveway. Established garden area with mature berry bushes and trees. Multiple walking trails. 26' x 13' storage building, greenhouse, and various other outbuildings. Very private property with great sun exposure. (id:57557)
387 Ridgeside Farm Drive
Ottawa, Ontario
Nestled on a private, wooded 2-acre lot in prestigious Ridgeside Farms, this Landark Custom executive home, featuring 4+1 bedrooms and 4 baths, offers elegance, comfort, & functionality just 10 minutes from Kanata Norths high-tech hub. Thoughtfully customized at the time of construction in collaboration with Landark Homes, it showcases a full-width custom front porch, newly paved driveway, professionally designed and landscaped gardens and walkway and a three-car garage. The slate-tiled foyer opens to hardwood floors, architectural columns, and highlights the freshly painted interior & modern lighting throughout. The rear of the home including the kitchen, breakfast area, and family room was expanded to provide generous space and seamless flow. The gourmet kitchen features granite counters including stunning granite island and raised bar with seating for 5, gas stove, large island, and walk-in pantry. The family room includes a wood-burning fireplace with stone surround and custom mantle. A screened-in porch with wood accents & ceiling fan opens to a two-tier entertainment-sized deck. A main floor office, command center, & custom mudroom add flexibility. Upstairs offers a luxurious primary suite with a trio of windows, huge walk-in closet, and a stunning luxury ensuite. Three additional bedrooms, a custom loft, upgraded main bath w/quartz counters, & 2nd floor laundry complete this level. The builder-finished LL includes daylight windows, huge recreation rm, guest suite with cheater ensuite, kitchenette, media console, and full wall of cabinetry. Outside, the backyard is a true sanctuary, an idyllic setting with an inground pool and tranquil forest backdrop ideal for relaxing or entertaining. Generac generator, (covering approximately 70% of the home) adds piece of mind. 2 EV chargers (incl one dedicated TESLA charger) are negotiable. Association fee $600/year. 24 hours irrevocable on all offers. (id:57557)
967 Osprey Dr
Duncan, British Columbia
Tucked away in the highly sought-after Marine View Estates of Maple Bay, this beautifully renovated 2,821 sq. ft. home sits on a sprawling 1+ acre lot, offering the perfect blend of modern luxury and coastal charm. Every detail has been meticulously updated, featuring a brand-new custom kitchen by McPherson Cabinetry with top-of-the-line Dacor and Bosch appliances, elegantly remodeled bathrooms, fresh flooring, a new heat pump, updated exterior decks, a striking stone fireplace, and so much more—it truly must be seen to be appreciated! vaulted ceilings enhance the bright, open-concept design, while the spacious primary suite offers a private retreat with a luxurious ensuite. Enjoy panoramic views from the rooftop deck, take advantage of the large pantry for effortless organization, and appreciate the convenience of a double garage. Located just minutes from marinas, beaches, and charming local pubs, this home is ideal for those who love an active, outdoor lifestyle. Whether you're boating, kayaking, or simply soaking in the stunning natural surroundings, this move-in-ready estate places you in the heart of it all. Don't miss this rare opportunity—schedule your private viewing today! (id:57557)
3187 Barford Cres
Courtenay, British Columbia
Welcome to 3187 Barford Cres—a bright and spacious one-level home set on a sunny 0.37-acre lot in desirable West Courtenay. Just minutes from Nymph Falls Nature Park and Ruth Masters Park, this 3-bedroom, 3-bathroom home offers the perfect mix of comfort and function. The open-concept living space is filled with natural light, featuring a stylish kitchen with stainless steel appliances, open shelving, and a stunning old-growth live-edge island. A versatile flex room is ideal for a home gym, media room, or creative studio. Stay cozy with the warmth of a woodstove, and unwind in the reading nook that opens onto a private backyard—perfect for summer BBQs, family gatherings, or a dip in the pool. You’ll love the oversized laundry room, dedicated workshop, and plenty of space for your RV or boat. For more information please contact Ronni Lister at 250-702-7252 or ronnilister.com. (id:57557)
2761 Wapta Road
Golden, British Columbia
One of the few homes bordering Yoho National Park, this spacious log home offers over 3700 sq ft of living space with a unique open plan concept boasting 25 ft cathedral ceilings and in-floor radiant heat. Featuring 2 bathrooms, a large loft master suite, another generous bedroom on the opposite side, and 3 basement bedrooms, this property is ideal for those seeking a recreational getaway. Conveniently located halfway between Lake Louise and Kicking Horse, this home provides a perfect retreat for outdoor enthusiasts looking to explore the stunning natural surroundings of the area. (id:57557)
#204 11710 87 Av Nw
Edmonton, Alberta
Discover luxury living at The Bentley — an exclusive new condominium in prestigious Windsor Park, just steps from the University of Alberta and the Edmonton River Valley. These bright 2-bedroom, 2.5-bathroom residences offer exceptional concrete and steel construction, a timeless brick and stone exterior, and premium finishes throughout. Open concept dining, kitchen and living room features: sleek cabinetry, work station sink with garburator, quartz countertops/backsplash, stainless steel appliances, triple-pane windows, Laminate floors, and a stylish linear fireplace. Large primary with walk-in closet with built-ins, spa-inspired en-suite features a jetted tub/glass shower. The second bedroom features 2 closets and an ensuite with a tub/shower combo. Other bonus's are the 1/2 bath for guests with a closet, laundry room with extra cabinets, and one underground parking stall with storage. Come live in the most perfect pocket of Edmonton. (id:57557)
#117 70 Woodsmere Cl
Fort Saskatchewan, Alberta
Welcome to this beautifully maintained 897 sq ft ground floor condo in the heart of Fort Saskatchewan. This 2-bedroom, 2-bathroom unit features fresh paint and brand-new appliances, creating a clean and modern feel throughout. The functional layout offers a spacious dining area, bright living space, and a primary bedroom with a walk-through closet and full en-suite. Enjoy easy access to your private concrete patio, ideal for relaxing or entertaining. Includes one outdoor parking stall and access to a well-equipped exercise room in the building. A perfect blend of comfort and convenience—ideal for first-time buyers, downsizers, or investors looking for worry-free living! Located closed to all major amenities including restaurants, Shoppers Drug Mart, Tim Hortons, Freson Bros and so much more! (id:57557)
9020 Jim Bailey Road Unit# 69
Kelowna, British Columbia
JUST REDUCED!!! Located only a few minutes from Wood Lake, the airport and and a short drive to Kelowna, this great home is located in beautiful Lake Country, close to schools & shopping, There is a school bus pick-up at the entrance of the park. This well maintained 2 bedroom, 2 full bath home features open kitchen dining room & living room with vaulted ceilings, and a skylight in the bathroom. Kitchen has plenty of cabinets, counter space, and pantry. Master bedroom is spacious with a large walk in closet and full bath. This beauty has 3 sundecks, for entertaining, a covered deck, enclosed deck or open to enjoy the sunshine. The largest enclosed deck is currently being used as a recreation/family room, with a bit of work could become more indoor living space. There is also a large workshop for all your projects. New metal roof on the deck and addition with new eavestroughs and downspouts done in 2022. New Heat Pump. There is loads of value here! If you're looking for a move in ready home this is the place for you! (id:57557)
631 Evanston Drive Nw
Calgary, Alberta
WEST BACKYARD | FULLY DEVELOPED WALKOUT | BASEMENT KITCHEN | HIGH-END FINISHING | MULTI-GENERATIONAL LIVING | Welcome to 631 Evanston Drive NW, offering over 3,700 sq/ft of thoughtfully designed living space across three levels, including a fully developed walkout basement with an illegal suite. As you step inside, you’re immediately welcomed by natural light streaming through the west-facing rear windows and an open-concept layout ideal for families and those who like to entertain. The main level was designed for convenience and functionality, featuring a spacious mudroom, built-in cubbies, a dedicated home office/den overlooking the yard, and a sunny west-facing deck perfect for summer evenings. The kitchen is a chef’s dream, complete with stainless steel appliances, custom tile backsplash, gleaming quartz countertops, a large island with seating for four, and a large walkthrough pantry that connects directly to the garage—making unloading groceries a breeze. The open dining and living area centres around a beautiful gas fireplace with ample space for larger furniture and a full-size dining table, and flows seamlessly to the deck. Also on this level is a 2-piece powder room, generous foyer space, and access to the double attached garage. Upstairs, you’ll find a huge bonus room above the garage perfect as a second living area or kids’ play space, plus two large bedrooms connected by a Jack and Jill bathroom, a spacious laundry room, and the impressive primary suite with high ceilings, walk-in closet, and a luxurious 5-piece ensuite including dual vanities, separate shower, and soaker tub. The walkout basement is fully finished and features a 2-bedroom illegal suite with a separate entrance, full kitchen, and private laundry, providing an excellent rental opportunity or a great place to house the in-laws. The west-facing backyard is fully landscaped with a large lower deck and lots of room for kids or pets. Just steps to the community pathway system connecting to Ev anston Ridge and Simons Valley trails, close to playgrounds, schools, shopping, and with quick access to Stoney Trail, Deerfoot, the airport, and downtown—this home has it all. Book your private showing today! (id:57557)
605 Carnarvon Street
New Westminster, British Columbia
1,732 SF of Retail space with excellent exposure to Carnarvon St. Gross rent of $7,065.12 per month + GST. Please call or email the listing agent for more details. (id:57557)
2821-2823-2825 W Broadway
Vancouver, British Columbia
Exceptional opportunity to acquire three contiguous commercial units at 2821, 2823 & 2825 West Broadway. Ideally positioned mid-block on the north side between Macdonald and Mackenzie Streets, this location offers outstanding visibility and walkability on one of the most vibrant stretches of West Broadway. The street's narrower design in this area enhances pedestrian traffic'ideal for attracting local shoppers and diners. Serviced by the city's busiest east-west transit route, this high-exposure property offers unmatched accessibility. For those looking to expand, the neighbouring units at 2813'2815'2817 West Broadway are also available for sale, offering the rare opportunity to assemble six side-by-side storefronts in a premier commercial corridor. A unique opportunity for investors, owner-users, or developers to secure a prime footprint in Vancouver's thriving West Broadway district. (id:57557)
3 2330 Tyner Street
Port Coquitlam, British Columbia
A rare opportunity to own or lease a versatile 1,600 sq.ft. commercial strata unit in the heart of Port Coquitlam's thriving industrial and commercial district. Unit 3 features approximately 1,400 sq.ft. of open warehouse space and a 200 sq.ft. finished office, offering a flexible and efficient layout ideal for light industrial, warehousing, trades, distribution, office, or showroom use. The unit includes grade-level loading, high ceilings, and a customizable open floor plan, all within a well-maintained complex offering ample onsite parking and easy vehicle access. Located just off Lougheed Highway and minutes from the Mary Hill Bypass and other major routes, the property provides seamless connectivity across the Lower Mainland. This is a turnkey opportunity in one of Metro Vancouver's most accessible and high-demand industrial hubs. (id:57557)
3029 Appaloosa Road
Kelowna, British Columbia
Sublease opportunity for approximately 36,461 square feet of flat, fully fenced, and secure industrial yard space at 3029 Appaloosa Road in Kelowna’s central industrial corridor. Located just off Sexsmith Road with excellent access to Highway 97 and minutes from Kelowna International Airport, this well-positioned parcel is zoned I2: General Industrial, allowing for a wide range of uses including storage, distribution, servicing, and light industrial operations. Ideal for businesses looking to expand or establish a presence in one of Kelowna’s most active industrial areas, this yard offers convenience, flexibility, and secure space ready for immediate use. (id:57557)
3409 28 Avenue Unit# 413
Vernon, British Columbia
Welcome to this top-floor, modern east-facing 1 bed + den, 2 bath condo in the heart of downtown Vernon. Owner occupied and never rented, 618 sq.ft. of efficient living, this bright and modern home is ideal for first-time buyers or investors. Enjoy upgraded appliances like the fridge and microwave, plus a $10,000 custom built-in storage unit in the primary suite. The den offers flexible space to suit your needs as a guest room, office, or cozy lounge/media room. Morning sunlight pours onto your private balcony, perfect for coffee with a view. This secure building includes one parking stall. Daily shopping is a breeze with restaurants, coffee shops, Nature’s Fare, Fresh Co, and Vernon Jubilee Hospital all within walking distance, you may rarely need your car. You are also a short drive from Okanagan and Kal Lakes, and 25 minutes to Silver Star. Secure underground parking, bike storage on the main floor and plenty of visitors parking. The storage locker is located on the same floor as the unit, making it super accessible. Enjoy low-maintenance, lock-and-leave living with aerothermal heating and cooling in a quiet, secure building—this is the lifestyle you’ve been looking for. Easy to show. Quick possession available. (id:57557)
1567 Old Brock Street
Vittoria, Ontario
Welcome to 1567 Old Brock Street -- a charming 1.5-storey home situated on a beautifully oversized 0.46-acre lot in the heart of the quaint and peaceful hamlet of Vittoria. This tastefully updated and move-in-ready home blends cozy comfort with stylish touches, offering the perfect retreat for first-time buyers, downsizers, retirees, investors, or those seeking a serene getaway near the shores of Lake Erie. The main floor features a bright and inviting layout, including a spacious eat-in kitchen with ample cabinetry and stainless steel appliances, a cozy living room, and a modern bathroom equipped with a rainfall showerhead. Notably, the original third bedroom on the main floor was opened up to create a larger living room area -- adding a sense of openness and flow. This space can be easily converted back into a third bedroom if desired. Additional main floor highlights include a large front foyer, mudroom with backyard access, pantry, main floor laundry, and a versatile second bedroom. Upstairs, you'll find a charming primary bedroom, a cozy third bedroom, and a flexible space that's perfect for a home office or reading nook. Step outside to your entertainers dream backyard featuring a large deck, ideal for hosting friends and family. The partially fenced yard includes a fire pit, two storage sheds, garden beds, clothesline, and plenty of green space -- offering a perfect balance of functionality and relaxation. Located just minutes from Turkey Point and Port Dover, with their beautiful beaches, marinas, local shops, restaurants, and entertainment options. Enjoy easy access to Long Point, walking and biking trails, live theatre, wineries, and craft breweries throughout Norfolk County. Whether you're looking for a full-time residence or a relaxing countryside escape, this property offers charm, space, and unbeatable value. Book your private viewing today and experience the lifestyle this delightful home has to offer! (id:57557)
28 Graydon Drive
Mount Elgin, Ontario
For more info on this property, please click the Brochure button. Beautiful three car garage country bungalow with two primary bedrooms each with walk-in closet and a walkout basement. Beautiful gardens surround the home. Exterior is brick and stone, and large driveway features interlocking brick. The main floor features an open-concept kitchen, dining living room, two bed/two bath and oversized deck for entertaining or relaxing. Large living room windows look out over a tree-lined backyard. The large, finished basement features a large living space, 2nd primary bedroom, custom home office and bath with separate entrance. A spare unfinished room allows for potential to add a 2nd kitchen and dining space for in-law potential, a playroom or small home theatre if desired. The backyard is designed to relax with a large patio, gardens and hot tub. Many updates including refinished flooring (25), freshly painted (24), updated kitchen counters and lighting (24), fridge (25), dishwasher (24), dryer (24), washer (23). Lovely country living only minutes from the 401. (id:57557)
153x W 64th Avenue
Vancouver, British Columbia
Very well maintained solid home in South Granville neighborhood. South facing with tons of natural light. This is the 3 bed 1 bath basement for rent, with your own separate entry and in-suite laundry. Wood floor throughout the bedrooms, easy to maintain and clean! Walking distance to various restaurants, banks, grocery stores, supermarkets, shops, clinics, library and transit... Short drive to Richmond, YVR, UBC. Address: 153X W 64 Avenue, Vancouver. (id:57557)
1749 W 38th Avenue
Vancouver, British Columbia
Nestled on one of Shaughnessy´s most Coveted & Quiet Streets, a distinguished 6 Bed, 5.5 Bath Family Estate on a 12,868 sf lot. Thoughtfully Reconstructed & Redesigned over the years, with a recent $1 Million renovation, you will find timeless architecture & modern refinement thru-out the 3 level, 5402 sf interior. Elegant rooms for comfortable everyday life - sleep, work, study & play, plus full nanny suite, generous office & 2 outdoor areas with serene & lush landscaping overfilled with hydrangeas & veggie harvests. Family room with vaulted ceilings, exposed beams & cozy fireplace. French kitchen with Calacatta Marble, Wolf/SubZero & functional banquette. 3 car garage, 2 car driveway, air con & new plumbing. Prestigious Westside, all the best public & Private schools, shopping & recreation. A Truly Incredible Generational Residence! (id:57557)
5171 Brunswick Drive
Richmond, British Columbia
Unlock endless possibilities at 5171 Brunswick Drive - a truly exceptional offering in Richmond's coveted Steveston South. This impressive property boasts a substantial 7,157.33 square ft lot, making it one of the largest on the block and providing an expansive private backyard. The existing 3,342 square ft home features a spacious layout with 6 bedrooms and 3 full bathrooms, offering comfort and flexibility for any family. The incredible value extends beyond the current dwelling with its RSM/M zoning, allowing for the development of up to six dwelling units - a fantastic opportunity for multi-generational living or investment. Location is paramount: directly across from Tomekichi Homma Elementary, a sought-after school offering Early French Immersion, and just minutes from the historic Britannia Shipyards, with Steveston Fisherman's Wharf a mere 4-minute drive away. With a high walkable score and accessible transit, daily errands are convenient. This is more than a home; it's a foundation for your future. (id:57557)
1890 Bow Drive
Coquitlam, British Columbia
Don't miss this exquisite home that beautifully blends modern luxury with timeless elegance which has 5 beds and 2 kitchens. Boasting a spacious layout and refined finishes, this property captures your imagination the moment you step inside. The open-concept kitchen flows into a grand living area, ideal for both relaxation and entertaining. Upstairs, the serene master suite promises tranquility. Two bedroom in law suite will be wonderful for additioal members. This home also features an EV charging station and an air conditioning system, ensuring comfort throughout the year. Outdoor is great for entertainment and family time. Situated in a coveted locale, it's not just a home, it's a lifestyle. Experience the joy of sophisticated living (id:57557)
13953 Anderson Creek Drive
Maple Ridge, British Columbia
Exceptional double greenbelt setting-enjoy unmatched privacy with no neighbours in front or behind! This one-of-a-kind home backs onto south-facing greenbelt, with mature trees and fronts a serene, family-friendly park, offering extra privacy. Upstairs features 4 spacious bedrooms, while the main floor offers a bright, open-concept layout with two generous living areas-one opening onto a covered deck, perfect for year-round use. The walk-out lower level includes a bright 2-bedroom suite with its own entrance, large rooms, and excellent rental potential. A flat driveway and double garage complete the package. Tucked away on a peaceful no-through street in the sought-after Silver Valley community, just minutes from top-rated schools, parks, and trails. Homes like this are a rare opportunity (id:57557)


