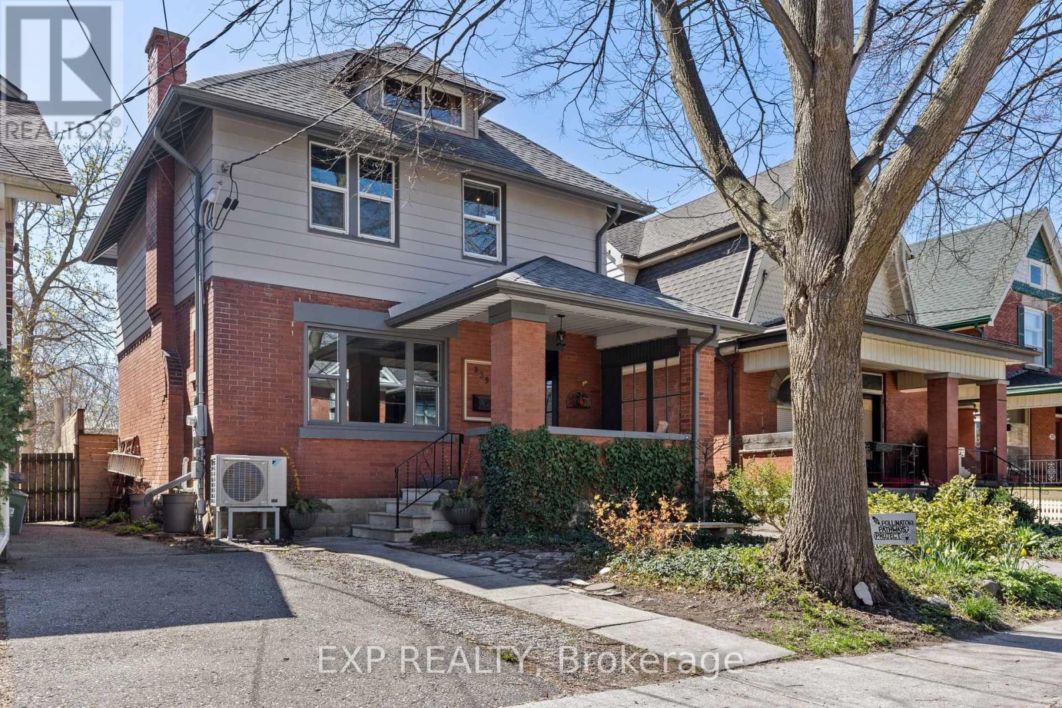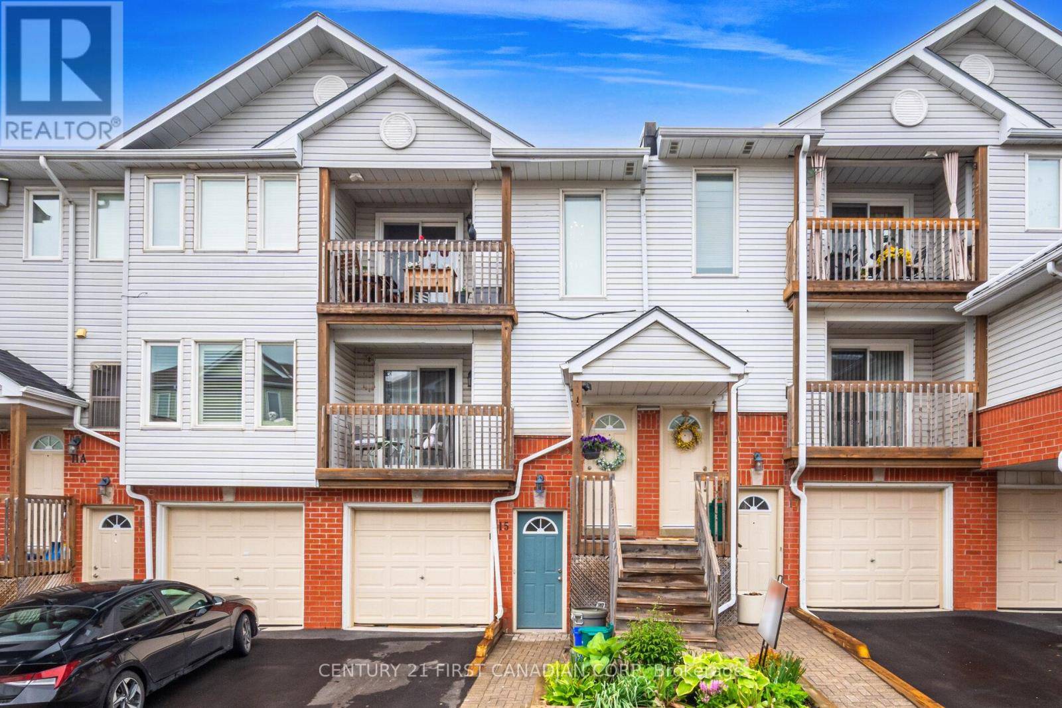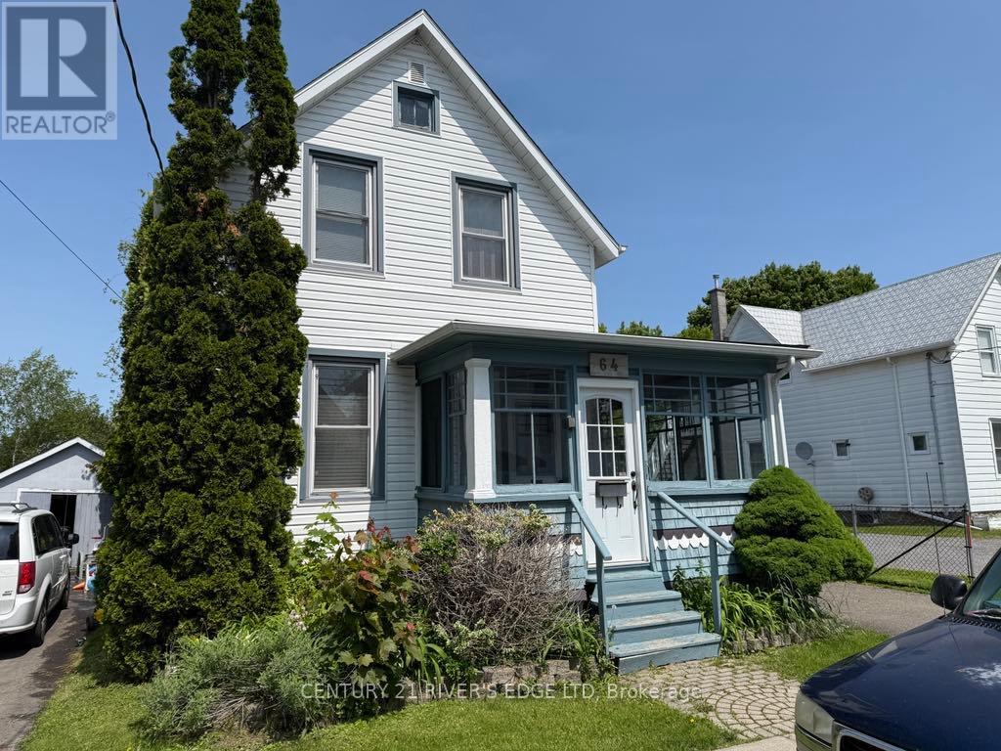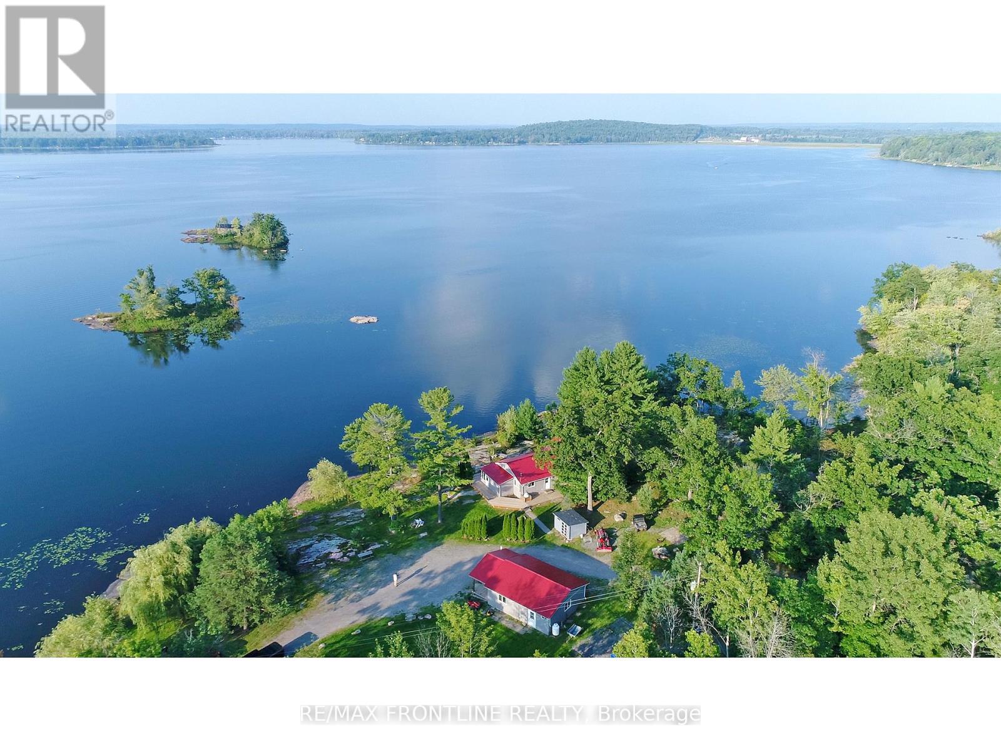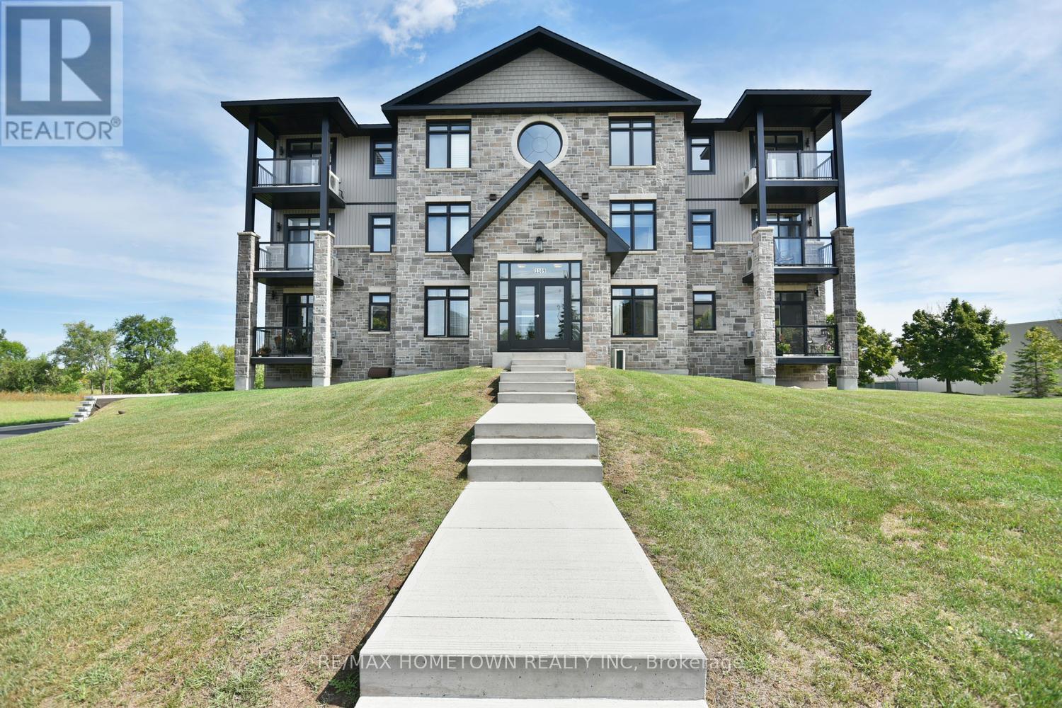839 Dufferin Avenue
London East, Ontario
839 Dufferin is welcoming with great curb appeal and a covered porch. Sitting on a deep lot on a quiet street, this red brick century home is well maintained and feature rich. Inside is a blend of vintage and modern with 9 ft ceilings and oak floors throughout the main floor. The foyer maintains the original light switches and light fixture. French doors separate the dining and living areas, and the updated pendulum style kitchen has Quartzite countertops, stainless steel appliances, soft close cabinetry and some unique storage. The dining room features dual opening patio doors that bathe the room with light in the dull winter months and open onto the large deck with awning and landscaped back yard in summer. On the 2nd floor there are 2 spacious bedrooms with organized closets, and a large 4-piece washroom with laundry and clever clothesline. A den/nursery leads to the 3rd floor primary which has a built-in dresser, enough space for a king-sized bed and a powder room with heated granite flooring. A heated tile floor warms the multi purpose basement which features a 2-pc washroom, a utility sink, a murphy bed and lots of built-in and hidden storage. The semiprivate laneway leads to a parking space and a one car garage. A large swing gate from the driveway allows for full access into the tree shaded yard. The yard features several decks and patios and an outdoor gardening sink. Freshly painted and move in ready. Updates include heat pump and furnace(2022), 50yr fibreglass shingles(2019), copper plumbing, 200 amp electrical service, wall and attic insulation, and newer double glazed windows throughout (except stairwell -original). (id:57557)
45 - 147 Scotts Drive
Lucan Biddulph, Ontario
Welcome to phase two of the Ausable Fields Subdivision in Lucan Ontario, brought to you by the Van Geel Building Co. The Harper plan is a 1589 sq ft red brick two story townhome with high end finishes both inside and out. This particular unit is a highly sought after end unit! Enjoy the peace and privacy of backing onto greenspace. The main floor plan consists of an open concept kitchen, dining, and living area with lots of natural light from the large patio doors. The kitchens feature quartz countertops, soft close drawers, as well as engineered hardwood floors. The second floor consists of a spacious primary bedroom with a large walk in closet, ensuite with a double vanity and tile shower, and two additional bedrooms. Another bonus to the second level is the convenience of a large laundry room with plenty of storage. Every detail of these townhomes was meticulously thought out, including the rear yard access through the garage allowing each owner the ability to fence in their yard without worrying about access easements that are typically found in townhomes in the area. Each has an attached one car garage, and will be finished with a concrete laneway. These stunning townhouses are just steps away from the Lucan Community Centre that is home to the hockey arena, YMCA daycare, public pool, baseball diamonds, soccer fields and off the leash dog park. Note-Listing prices vary due to the location within the development. (id:57557)
28 - 147 Scotts Drive
Lucan Biddulph, Ontario
Welcome to 145 Scotts Drive unit 28 in phase 2 of the Ausable Fields development by the Van Geel Building Co, which is just steps away from the Lucan Community Centre that is home to the hockey arena, YMCA daycare, public pool, baseball diamonds, soccer fields and off the leash dog park. The Carver plan (1640 sqft) is a red brick two story freehold townhouse that features an attached one car garage, concrete laneway, open concept kitchen and living room plus a 2pc powder room. The second floor includes a spacious primary bedroom with large walk-in closet, ensuite with double vanity and tile shower, two additional bedrooms, 4pc main bath and laundry room. All bathrooms and kitchen include quartz countertops and hardwood floors on the main and upstairs hallway, with two colour/design packages to pick from. Basement finishing and Whirlpool or Kitchen Aid appliance packages are optional. This is an end unit, to be built and is also available in the Willow Package. Note-Listing prices vary due to the location within the development. (id:57557)
27 - 147 Scotts Drive
Lucan Biddulph, Ontario
Welcome to phase two of the Ausable Fields Subdivision in Lucan Ontario, brought to you by the Van Geel Building Co. The Harper plan is a 1589 sq ft red brick two story townhome with high end finishes both inside and out. Enjoy the peace and privacy of backing onto greenspace. The main floor plan consists of an open concept kitchen, dining, and living area with lots of natural light from the large patio doors. The kitchens feature quartz countertops, soft close drawers, as well as engineered hardwood floors. The second floor consists of a spacious primary bedroom with a large walk in closet, ensuite with a double vanity and tile shower, and two additional bedrooms. Another bonus to the second level is the convenience of a large laundry room with plenty of storage. Every detail of these townhomes was meticulously thought out, including the rear yard access through the garage allowing each owner the ability to fence in their yard without worrying about access easements that are typically found in townhomes in the area. Each has an attached one car garage, and will be finished with a concrete laneway. These stunning townhouses are just steps away from the Lucan Community Centre that is home to the hockey arena, YMCA daycare, public pool, baseball diamonds, soccer fields and off the leash dog park. Note-Listing prices vary due to the location within the development. (id:57557)
159 Renaissance Drive
St. Thomas, Ontario
DHP Homes welcomes you to 159 Renaissance Drive situated in the desirable Harvest Run subdivision. This Five bedroom home comes with quality finishes. Entering into the foyer you are greeted with 18ft ceilings and an inviting feature wall, a two piece guest bathroom, and an open plan Kitchen offering bespoke cabinetry with quartz countertops and oversized island, the family room with fireplace and custom cabinetry and a bright dining room with access to a rear covered porch, finally a mud room leading to a double car garage complete the main floor. Upstairs boasts a primary bedroom with walk in closet and an ensuite with a double vanity and custom walkin tiled shower, 3 additional bedrooms, a family bathroom and laundry await. The basement has been fully finished with 8.5ft ceilings, a rec room with a feature fire place, a further bedroom and an additional bathroom. Located 15 mins to London or Port Stanley. Upgrades include, concrete driveway, irrigation system, fully finished basement, oak staircase. (id:57557)
15a Wylie Circle
Halton Hills, Ontario
Welcome to 15A Wylie Circle, turnkey stacked townhouse in Georgetown. Perfect location! Just move in. 2 bdrm, 1 washroom, open concept kitchen with living room w/walkout to balcony. Renovated bathroom, all hardwood floor, under sink filtration system in kitchen, updated light fixtures and door to laundry ensuite. Affordable for young professionals and for downsizing. Approximate closing in September 2025. (id:57557)
64 Abbott Street
Brockville, Ontario
Welcome to 64 Abbott St, a charming 3 bedroom 1 bathroom house with detached garage. The main level welcomes you with a bright living room, family room and kitchen. Upstairs you find three well sized bedrooms and a 4 pc bathroom. Hardwood floors throughout and very efficient and updated boiler heating system. Detached garage and large backyard for those family and friend gatherings. Close to all amenities. (id:57557)
784 French Line Road
Lanark Highlands, Ontario
Very pretty setting for this 170 acre property and located less than an hour to Ottawa. The older home has been lovingly tenant occupied for a number of years and there is more room than you would think including large eat-in kitchen, living room and bedroom and 3 piece bath on the main level. There are two access points for the upper level with a large loft space & bedroom at one end and the primary bedroom with ensuite bath above the kitchen. It is believed that the original house is log under the siding. A pellet stove heats the majority of the house. Additional storage space can be utilized in the two attached, 3 seasons rooms plus there are two large sheds 14' x 16' & 12' x 12', each with steel roofs (one is log with board and batton siding). The tenant has had a large vegetable garden area over the past few years and there is loads of parking. The bulk of the acreage is wooded, with mostly hardwood & some softwood, there is a small open field area and large pond at the back rear corner. Excellent 4 wheeler trails through the property and the owner says it has been known for excellent hunting. Would make a great hunt camp, weekend get-a-way spot or live here! (id:57557)
167 Marlbank Road
Tweed, Ontario
This beautiful 13 acre property on Stoco Lake in Tweed offers 5,600 feet of shoreline, forest, trails, rock ledges and a stunning bay with sandy beach! Stoco Lake is known to be one of the best places to catch Musky in all of Ontario. The lovely 3 bedroom bungalow has an open concept living/dining area, complete with a cozy stove, and opens out to spectacular lake views. The kitchen has been recently updated, along with the bathroom with the addition of heated floors. A separate 2 bed/1 bath guest cabin with kitchen & additional outbuildings is perfect for guests. With easy access to shopping and amenities as well as a potential for severance this gem is not only your perfect retreat but a great investment. Come check it out today! (id:57557)
201 - 1109 Millwood Avenue
Brockville, Ontario
Bright & Spacious 2-Bedroom Condo with 5-Piece Ensuite and Private Balcony. Step into elevated condo living with this beautifully designed 2-bedroom, 2-bathroom unit, thoughtfully laid out for comfort, privacy, and style. Featuring 9-foot ceilings and west-facing windows, the space is flooded with natural light, creating a warm and inviting atmosphere. Key Features: Primary Bedroom Retreat - Enjoy a spacious primary suite complete with his-and-hers closets and a luxurious 5-piece ensuite, offering both functionality and indulgence. Open-Concept Living The upgraded kitchen features granite countertops and a large island that adds extra seating as well as bonus prep space, perfect for the cook in the family. It flows effortlessly into the living and dining areas, ideal for entertaining or relaxed everyday living. A patio door leads to your private balcony, perfect for soaking in sunset views. Private Guest Quarters - A separate second bedroom and full bathroom provide a comfortable and private space for guests. Bonus Den/Office - A versatile additional room offers flexibility as a home office, den, or reading nook tailored to your lifestyle. Practical Touches - A dedicated laundry/utility room offers added convenience and includes space for additional storage. Your underground parking spot comes with a large personal locker right in front, ideal for storing seasonal items like tires, decorations, and more. This thoughtfully appointed unit offers a perfect blend of function, comfort, and style, ideal for downsizers, professionals, or anyone seeking a bright and low-maintenance home. (id:57557)
211 - 55 Water Street E
Brockville, Ontario
Stunning 2-Bedroom Waterfront Condo in The Executive-Welcome to The Executive, one of the most sought-after condo residences, offering luxury waterfront living with spectacular views. This 1,100-square-foot condo combines comfort, convenience, and elegance in a prime location. Featuring two spacious bedrooms and two full bathrooms, including a 3-piece ensuite, this home is designed for effortless living. The large working eat-in kitchen has been updated with modern countertops and backsplash, with lots of cupboard and counter space for the cook in the family. The main living area is further enhanced with beautiful hardwood flooring, creating a warm and inviting atmosphere. Step outside to your private balcony, where you can enjoy the summer breeze while getting a front-row seat to fireworks. In the winter, soak in the magic of the Block House Christmas lights, perfectly synchronized to music--a truly special experience. Enjoy the convenience of in-unit laundry, underground parking, and access to an inground outdoor pool for summer relaxation. The Edgewood Room provides a fantastic space for family functions, while additional amenities include a pool table and a fully equipped exercise room for residents to enjoy. Located just a short walk to downtown restaurants and shopping, this condo offers an unbeatable lifestyle with easy access to everything you need. Dont miss this rare opportunity to own a water-facing condo in one of the city's most desirable buildings. Schedule your private viewing today! **EXTRAS** A Certificate will be ordered once there is an accepted offer. Rooms have been Virtually Staged (id:57557)
1443 Rideau River Road S
Montague, Ontario
Welcome to your dream retreat on picturesque Rideau River Road, where refined design meets the tranquility of country living. This stunning 3 bedroom, 2 bathroom home is beautifully situated on over 5.5 acres of privacy and natural beauty, just minutes from the Rideau River and everything this treasured region has to offer. Architecturally crafted with attention to every detail, this home is a celebration of modern living. Inside, youll find a bright and open layout with high end finishes throughout, oversized tiles, solid surface countertops, a custom backsplash, and sleek glass railings. The chefs dream kitchen is a true showpiece, featuring high end built-in appliances, a stunning window backsplash behind the cooktop offering peaceful outdoor views, and a smart layout perfect for entertaining family and friends.The principal bedroom is a true sanctuary, featuring a luxurious spa-inspired ensuite, a walk in closet, and an additional illuminated shoe closet with a vanity for her favourite pieces. The two other bedrooms are spacious and thoughtfully placed, ideal for family, guests, or a home office.Step outside to enjoy the natural setting from your elevated balcony deck, perfect for morning coffee or evening sunsets. The homes exterior is equally striking, with a tasteful blend of half stone and siding that complements the landscape, enhanced with well-planned foundation plantings and crisp contrast.A generous two-car garage offers plenty of room for your vehicles and storage, and the expansive lot provides room to roam, relax, and enjoy nature.Located just a short drive from the charming village of Merrickville and the bustling town of Kemptville, this location combines the best of both worlds, peaceful countryside with easy access to shops, restaurants, the historic Rideau Canal system, and endless outdoor recreation including boating, kayaking, cycling, and hiking. Discover why life along the Rideau is something truly special. (id:57557)

