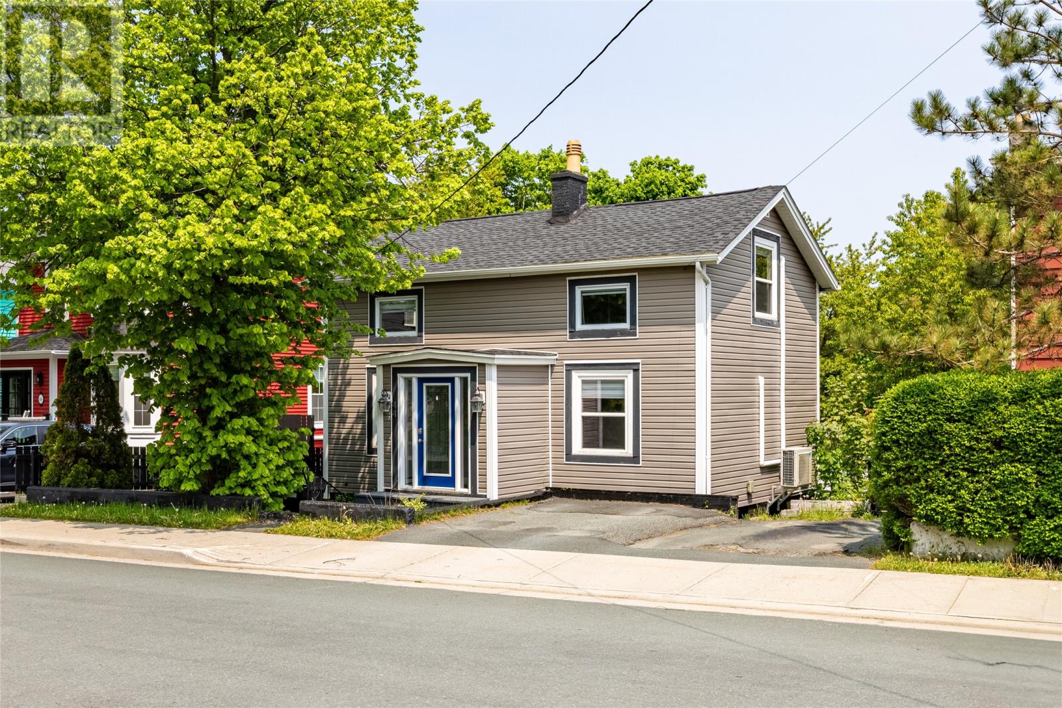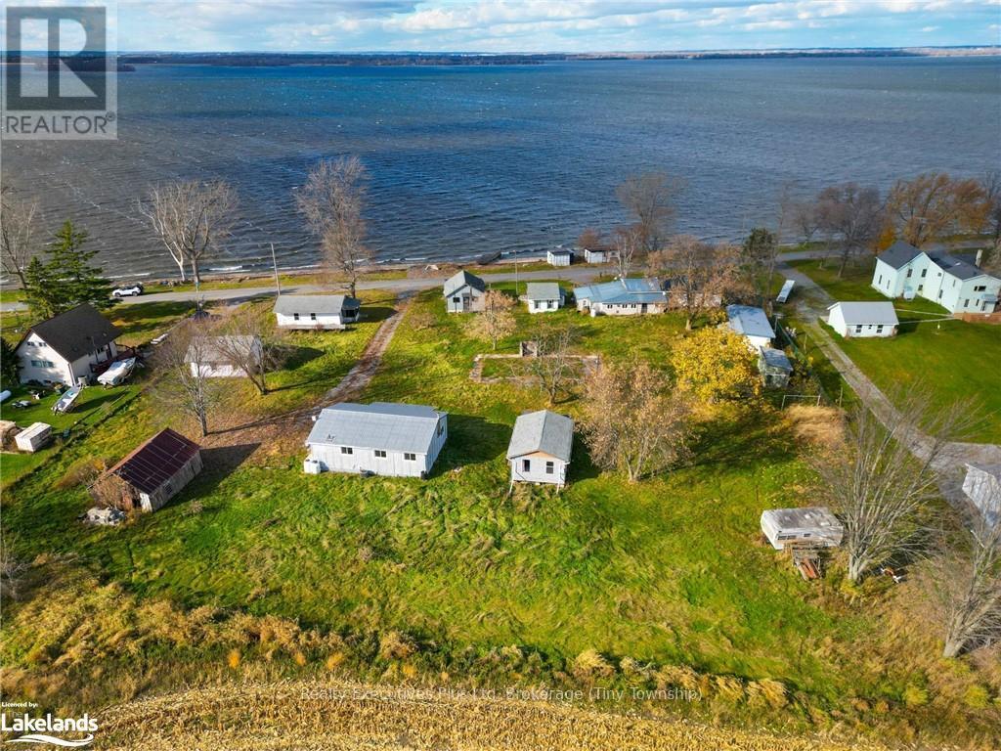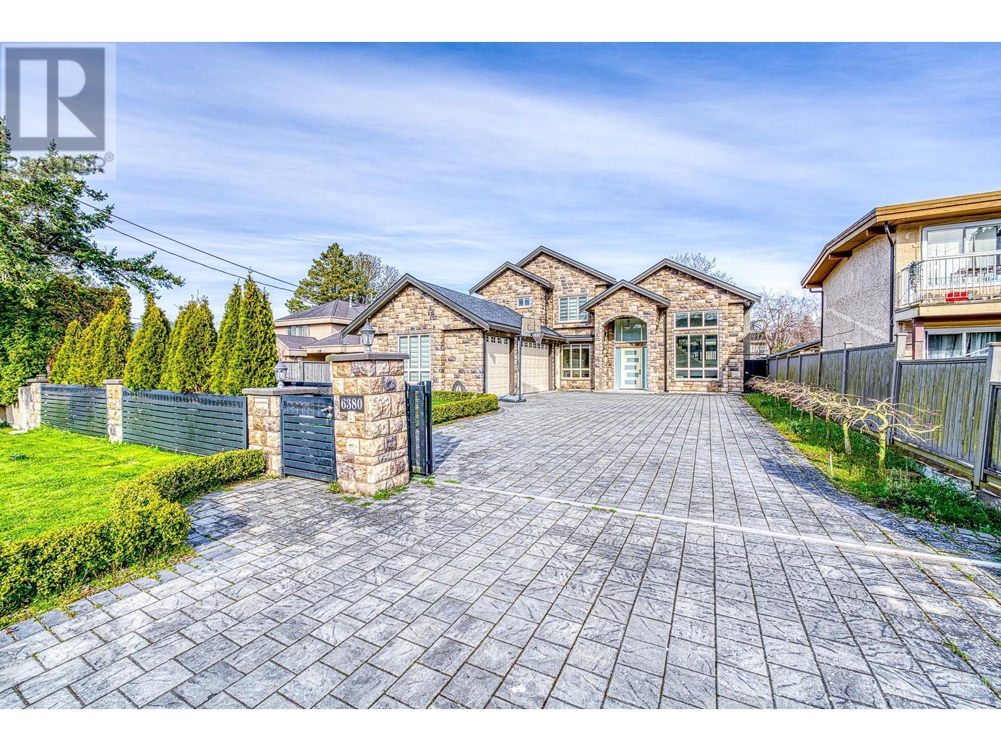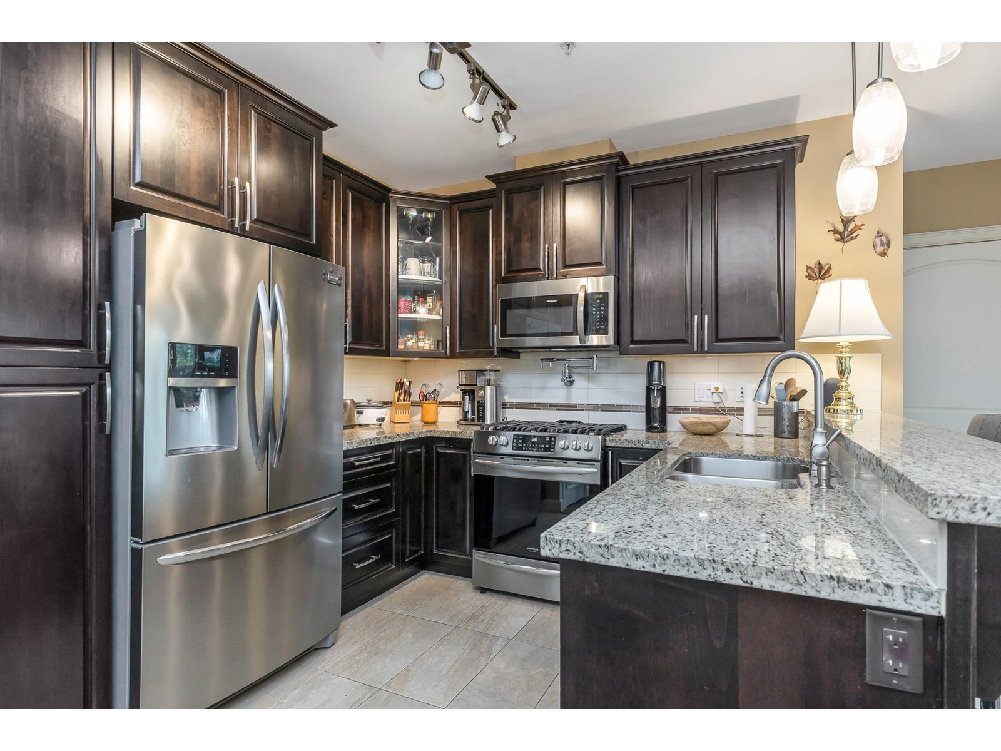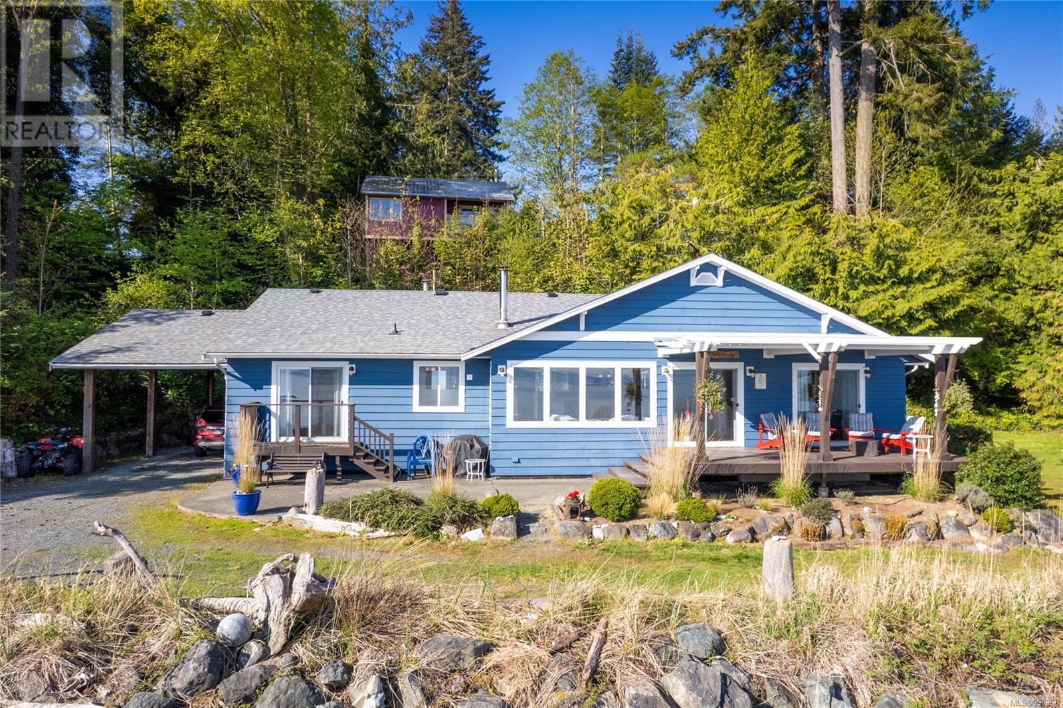2302 Pine Vista Place
West Kelowna, British Columbia
#OPENHOUSE SATURDAY JUNE 14, 2-4PM - Overlooking the 4th hole at Two Eagles golf course this home is move in ready. Open concept w/large foyer, 9ft ceilings, hardwood floors & views of golf course. Kitchen - plenty of cabinets, pendant & pot lighting, raised granite eating bar, stainless appliances incl, a Bosch dishwasher and Samsung fridge, stove and microwave. The living room is cozy with gas fireplace w/slate surround. Glass sliding doors to the covered deck, w/ bbq gas hookup - perfect to enjoy morning coffee or afternoon happy hour and an extension of your upstairs living while taking in the serene views of the golf course and Mt. Boucherie in the distance. The PRIMARY SUITE ON MAIN has beautiful views, oversized ensuite and sizeable walk in closet. Adjacent to the foyer - office nook w/built in desk and laundry room w/ LG washer and dryer and plenty of storage. Downstairs - 2 bedrooms, full bathroom, rec room w/access to lower patio and large newly FINISHED storage/workshop/office. Other features – crown moulding; sound system offering music in every room, faux wood blinds, in-house vacuum. Double garage, and parking on the driveway. Secure RV parking is available. Sonoma Pines has a clubhouse - exercise room, library, billiard room & large social room, full kitchen available to rent. This community is fantastic and is within close proximity to golf, shops, restaurants, wineries & the lake. No age restriction, pets okay, NO PTT or Spec Tax. (id:57557)
24 - 10 Lunar Crescent
Mississauga, Ontario
Discover this stunning end-unit townhome, ideally located just steps from the charm of Downtown Streetsville and the convenience of the GO Station. Offering 1,936 sq ft of professionally designed living space, this rare home overlooks a peaceful courtyard and features over $250,000 in high-end upgrades - a true standout among builder-grade units. Step inside and experience true turnkey living! You're welcomed by a thoughtfully designed entryway with custom built-ins, blending function and style. The main level boasts a desirable open-concept layout anchored by a stunning chefs kitchen, complete with the largest centre island on site, a custom coffee bar, sleek porcelain countertops, and top-of-the-line Fisher & Paykel appliances, making it the ultimate space for both entertaining and everyday living. A large balcony equipped with gas and water lines extends your living space outdoors. At the heart of the living area, a striking modern fireplace is complemented by custom cabinetry, creating a perfect balance of cozy ambiance and timeless style. Upstairs, discover two well-appointed bedrooms, a four-piece washroom, a conveniently located laundry room, and a true primary retreat featuring a fully reimagined, spa-inspired ensuite. Indulge in a spacious walk-in shower, heated floors, a 10-ft floating double vanity with Caesarstone countertops, and refined porcelain tilework for a truly luxurious experience. Don't forget the generous walk in closet! Additional features include wide-plank 7" vintage hardwood floors, a private 2-car garage with ample storage, motorized blinds throughout most rooms, abundant natural light from extra windows, and enhanced privacy unique to end units, all complemented by sophisticated designer finishes. End units of this quality are seldom available, presenting a rare opportunity to enjoy the finest in modern living within one of Mississauga's most coveted communities. Effortless luxury is at your fingertips...simply move in and enjoy! (id:57557)
58032 Rr 210
Rural Thorhild County, Alberta
This 2096 sq ft bungalow with a walkout basement will take your breath away. The home has 5 bed, 3.5 bath, a finished basement, Central AC, Infloor heat and Forced Air heat. The main floor features stunning scraped hardwood floors throughout. The living room has vaulted ceilings, floor to ceiling windows and a gas fireplace. The kitchen has granite countertops, stainless steel appliances, a large center island, built in oven and microwave, gas countertop stove and a sizeable pantry. Down the hall you will find 2 bedrooms and the main 4pc bath. The primary bedroom has a walk in closet and a 4pc ensuite bath with a soaker tub and stunning walk in tiled shower. Go through the large mudroom to the oversized triple garage complete with in-floor heat and raised storage area. Downstairs there are 3 large bedrooms, a 4pc bath, a large family room with 2 sided gas fireplace and a rec room that is perfect for your gaming tables. The entire 5.02 acre property is manicured with a cozy firepit area and room to play. (id:57557)
3480 Courtice Road
Clarington, Ontario
Your Dream Home Awaits: Expansive 17-Acre Oasis! Ideally situated between Highways 401 and 407. This meticulously maintained detached home features a charming main floor with 3 bedrooms and 2 bathrooms and a cozy living room overlooking the picturesque front yard. Enjoy the best of country living with downtown Courtice just moments away. Parks, schools, a library, and a vibrant community complex with fitness facilities, a pool, an ice rink, diverse shopping and dining options are also just a short drive away.The finished basement adds tremendous value with 2 additional bedrooms, a kitchen, and a full bathroom,Finish sauna, perfect for in-law or guest accommodations. Don't miss this rare opportunity to own a prime piece of land in the heart of the city. The peaceful backyard, adorned with beautiful trees and vibrant flowers, offers the perfect setting for outdoor activities, gardening, and relaxation with complete privacy.Experience the perfect blend of country charm and urban convenience. Schedule your viewing today and make this dream property your forever home! Washer & Dryer on ground floor. Finished basement with two bedrooms, Kitchen & Full Washroom w/Sauna, A great in-law suit. Nice & Quiet Neighbourhood. (id:57557)
44 Portugal Cove Road
St. John's, Newfoundland & Labrador
This lovely home is located right in the middle of the city, just a short walk to parks, Rennie's Mill trails, schools and shopping. It’s been recently updated and is completely move-in ready. The main floor features a bright, spacious living room with original hardwood floors, a separate dining area, and a beautiful new kitchen with a breakfast bar. Off the kitchen, there’s a patio that leads to a large backyard with a storage shed. The yard is partially fenced and backs onto a peaceful green space. Upstairs, you’ll find two large bedrooms and a full bathroom. The basement is fully developed with a laundry room and extra living space that could be used as a rec room, office, or guest area. The home is heated with electric baseboards and two mini-split units for efficient heating and cooling. Plus, the shingles were replaced in 2025. A great spot if you want to be close to everything but still enjoy some privacy in the backyard. Come check it out! Current owner has used room in basement as a bedroom but windows don't meet current egress requirements. As per sellers Direction no conveyance of any written offers prior to Sunday June 15th 2025 at 3 PM. All offers to be left open until 8 PM the same day. (id:57557)
388 Big Island Road
Prince Edward County, Ontario
With fantastic views of the Bay of Quinte directly across the road from this former cottage resort with tourism commercial zoning. Two of the cabins are currently being rebuilt with 3 more awaiting permits! The property features a 3 bedroom/1 bath main owner's house with FA propane furnace & an attached 1 bedroom/1 bath in-law apartment with propane fireplace & wood stove. There are 7 cottages on the property of which only one is currently useable for rental/living. The other 6 cottages are undergoing replacement. Building Permits have been issued for replacing 2 cabins with 3 more on the way. The waterfront is municipally owned but there are 2 sheds owned by the resort which were used as a fish cleaning hut and the other for storage/store. There is an older drive shed on the property that requires replacement. Big Island is the largest of the offshore islands in popular Prince Edward County between Belleville & Demorestville and folks from all over Southern & Central Ontario have come for generations to enjoy their vacations here spring, summer, fall & winter. Enjoy everything the county has to offer including parks, wineries, great food and slower pace of life in general. (id:57557)
6380 No. 1 Road
Richmond, British Columbia
Luxury Home in Prestigious Riverdale! Welcome to this exceptional 4105 sq.ft. custom-built residence located in the highly sought-after Riverdale neighborhood. Designed with both elegance and functionality in mind, this home offers a spacious open-concept layout with soaring ceilings in the foyer, living, and family rooms that create a grand and airy atmosphere.Gourmet Kitchen with premium appliances, custom cabinetry, oversized island, and separate wok kitchen.Luxurious master suite with private sauna, two balconies, and spa-inspired ensuite. Three-car garage plus ample additional parking.Walk to top-ranked Thomson Ele& Burnett Sec,Steps from golf courses, Thompson Community Centre, and shopping. A home that words and photos can't fully capture-see it to believe it! (id:57557)
11, 25054 South Pine Lake Road
Rural Red Deer County, Alberta
A Lot with a lake view! A rare opportunity to purchase a fully serviced Lake Lot right on the Pine Lake ! This beautiful place is located in the Sandy Cove Beach Resort inside Whispering Pines Resort right on the lake. The Sandy Cove Resort is separate from Whispering Pines resort and features its own private beach. Lot #11 is a bare land condo situated on the 3rd. row on paved county road on the North side of the complex, beside the trail leading to the beach. One of the best choices in the Sandy Cove Resort development! You will love the view of the lake from the deck. Your boat can be docked a short distance from your lot. Last year's dock/ marina fee was $1050, you can use a clean and groomed beach with clear water for swimming. Do you play golf? The Whispering Pines 18 hole Golf Course, which is one of the favorite Golf Courses that comes with stunning views of the lake. The Whispering Pines clubhouse and restaurant are just a block away. If you don't want to cook, you could enjoy the fresh meals prepared by the chef! Bring your golf cart, boat and the family and enjoy a summer of endless memories that you can make here ... children will love it as there are a lot of activities for them here! Someone is getting a deal on one of the most popular lakes in Central Alberta. Excellent fishing and watersports of all kinds. Only a 90-minute drive from Calgary and 35 minutes from Red Deer. Serviced for year-round use with power, sewer and water right to your lot and the grass cut for you as well as road maintenance. Sandy Cove Beach Resort is one of the communities located close to the Golf Course. Some residents move around through this unique community in Golf Cards. Lots could be rented out and Park models are allowed with permit and approval of the board, some building restrictions are in place, permits are required for any developments on land. There is a managing company - Sunreal - that overlooks the developments and is there to answer all your questions. Ther e are lots of activities for children. This lot does not need any additional work and it is just moving in ready. This lot is listed for a very attractive price and it does still include shed and deck. Golf card is for sale separately ( $5000 ) as well as the RV unit ( $10 000) . Do not miss this one of the lifetime opportunity ! (id:57557)
6078, 25054 South Pine Lake Road
Rural Red Deer County, Alberta
A beautiful, lot with a so much to offer located at the end of a quiet cul-de-sac with green space behind - just perfect for young family with children! Life at the Lake is relaxing and fun at the same time! This gated community has everything you need and more! Enjoy all the outdoor activities that come along with Winter and Summer! Life at Pine Lake is great and fun: Go boating, fishing, golfing, walking, swimming, ice fishing, skating, snowshoeing or country skiing with the kids on the lake or pond and enjoy the great outdoors! This lot is in Phase 6, which means you are within walking distance to most of the amenities that the resort has to offer and in the centre of attention. It is managed by a professional company so you don't have to worry about a thing! Resort includes: an indoor, heated swimming pool, hot tub, exercise/gym (gym open year-round!), changing rooms, showers and bathrooms, pro shop at the clubhouse, 18 hole golf course, restaurant, and patio with stunning views of the lake, driving range, playground, community gardens, sport courts, laundry facilities, event facility, snack shack, virtual winter golf, fresh veggies and fruit from local farmers on Fridays evening. Marina is available for rent was at $950-$1050 plus (depends where there is couple of options to rent from) for a season May to September. There is a crew who helps with setting up your boat lifts as well as they can stay on the beach for winter (only Whispering Pines option) for those who own the lots. All of this is just 35 minutes drive from Red Deer! Lower insurance cost with hydrant close by. Park a large trailer or RV ( note age restrictions on trailer) which can stay here all winter or build a home to stay in and enjoy ( builder lives on site). This recreational property is one of the best and priced reasonably considering that all the developers' lots are now sold out and pricing will only go UP! Perfect way to enjoy the way it is or to build your future home. Perfect for rel axing after a long day of work. There is a double gravelled parking spot for your vehicles to park. Condo fee includes water, sewer, garbage as well as grass maintenance except for weed control. Pets are welcome with approval; they have to be contained , secured and on the leash when walked. MagnumYork Property Management Ltd. has the right to withdraw the permission if rules are not followed. Some restrictions apply regards to building(size) and improvements. All located on the pavement all set up and ready to move in. Post office boxes are now available and the store is open! Great community to enjoy summer in! All developer lots are SOLD now so only preowned lots are now available. (id:57557)
#301 9945 167 St Nw Nw
Edmonton, Alberta
Welcome to this bright and spacious third-floor unit, located on the QUIET SIDE of the building. Featuring an open floor plan with almost 800 sq. ft., this home offers seamless flow between the kitchen, dining area, and the largest living room in the building, creating an inviting space for relaxation and entertaining. Step outside to the south-facing balcony, perfect for soaking in natural light throughout the day. 1 Bedroom with Walk-In closet, 1 Bedroom/Den, 1 Full Bath, In-suite Laundry & Storage Room, 2 Convenient Outdoor Parking Spaces Close to the Main Entrance, Excellent Transit Access, Close to Many Amenities, Wheelchair-Accessible, Wheelchair Lift, Building with Elevator. This condo combines comfort, convenience, and accessibility, making it an ideal home for professionals, small family, downsizers, or first-time buyers. Don't miss out on this fantastic opportunity! (id:57557)
122 2860 Trethewey Street
Abbotsford, British Columbia
La Galleria! The best located building in central Abbotsford. This luxurious, bright, 1060 sq ft, 2 bedroom, 2 bath PLUS den unit is on the first floor but is elevated so it's not ground level. Stainless steel appliances (including gas range with pot filler), granite counter tops and soft close cabinets, A/C, 2 walk in closets, and 2 full baths with heated tile floors. Custom closet organizers in both closets as well as a built in safe. Enjoy year round use of the 180 sq ft retractable glass paneled solarium. 2 parking stalls included with roll up door storage unit in front of one stall. On site gym and amenities room. Close to transit, shopping and restaurants. Book your showing today!! (id:57557)
6655 Island Hwy W
Bowser, British Columbia
Walk on Waterfront Beach House with Detached 2 Bedroom Cottage! Wake up to the rhythmic sound of waves and take in the fresh ocean air from your private deck—this is true beachfront living. Nestled in a tranquil bay in Lighthouse Country, this extensively updated walk-on waterfront rancher offers over 160 feet of beachfront and sweeping views of the Strait of Georgia, the Gulf Islands, and the mainland mountains. Inside, you'll find a thoughtfully reimagined interior blending modern elegance with coastal charm. Wide plank flooring, custom millwork, and designer lighting set the tone throughout. The stunning new kitchen features high-end cabinetry, premium appliances, quartz countertops, and a sunlit breakfast nook—perfect for morning coffee with a view. The bright open-concept Living and Dining Room boasts a wood-burning fireplace, wall-to-wall windows, and seamless indoor-outdoor flow to the expansive oceanfront deck and patio. The luxurious spa-inspired bathrooms have been beautifully renovated, including an exceptional primary ensuite that offers a glass shower, dual vanity, and private deck access from the oceanview Primary Suite. Two additional bedrooms, a stylishly updated 5-piece main bath, a 2-piece powder room, and a laundry room with exterior access complete the main residence. Perched above the main home is a charming detached studio/guest cottage offering an open-concept layout with an updated kitchen, two bedrooms, a full bath, and a glass-railed deck with ocean and forest views—ideal for guests, extended family, or rental income. Additional highlights include an approximately 6 foot crawl space that gives amazing storage, covered carport, a large single garage with workshop potential, and ample parking. Whether you're seeking a peaceful coastal retreat or an unparalleled oceanfront lifestyle, this extraordinary property offers it all, privacy, and breathtaking views from sunrise to sunset. Fabulous value, priced below BC Assessment. (id:57557)





