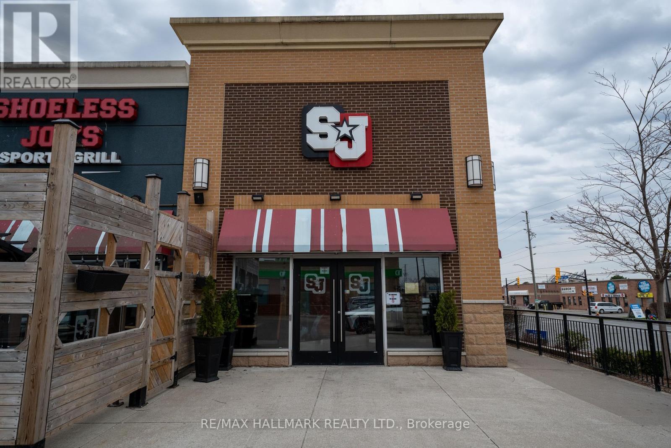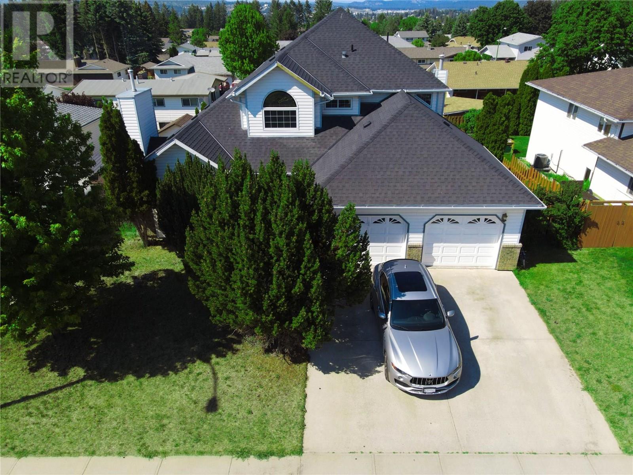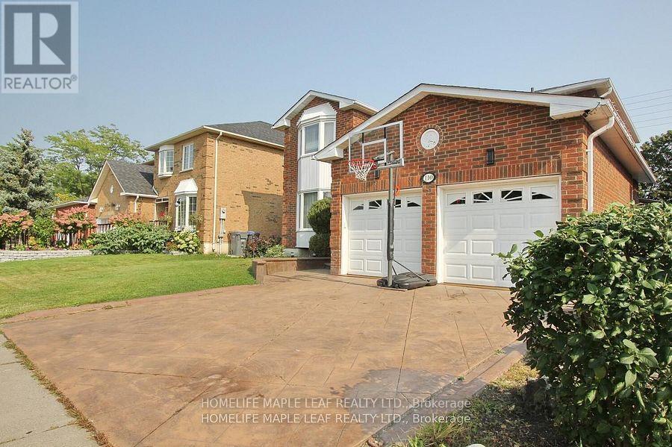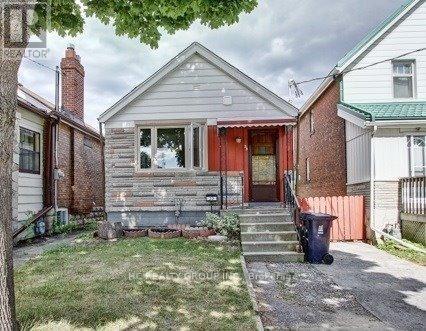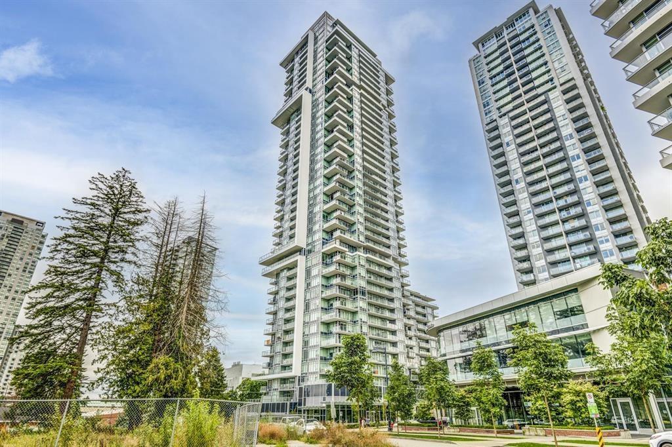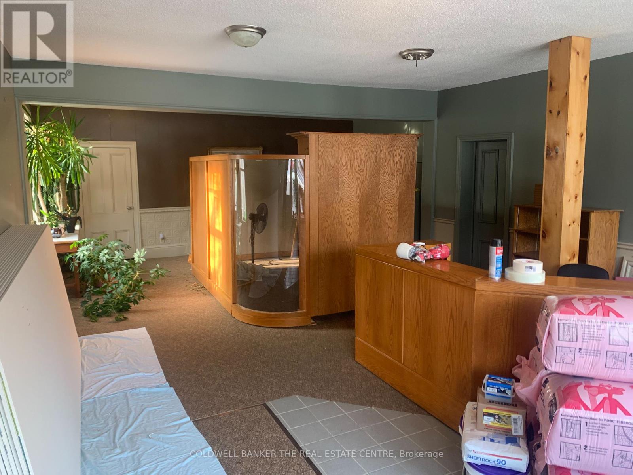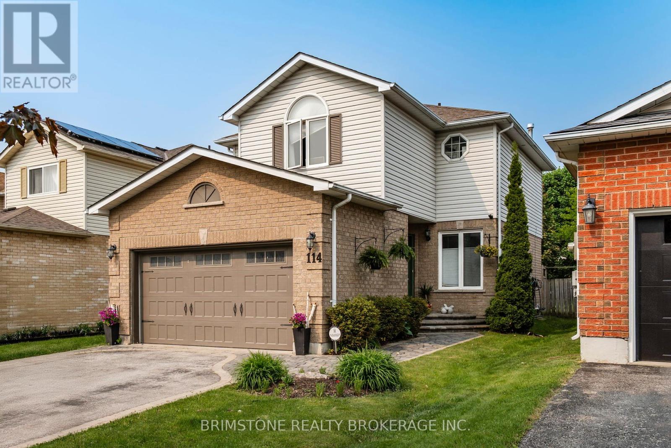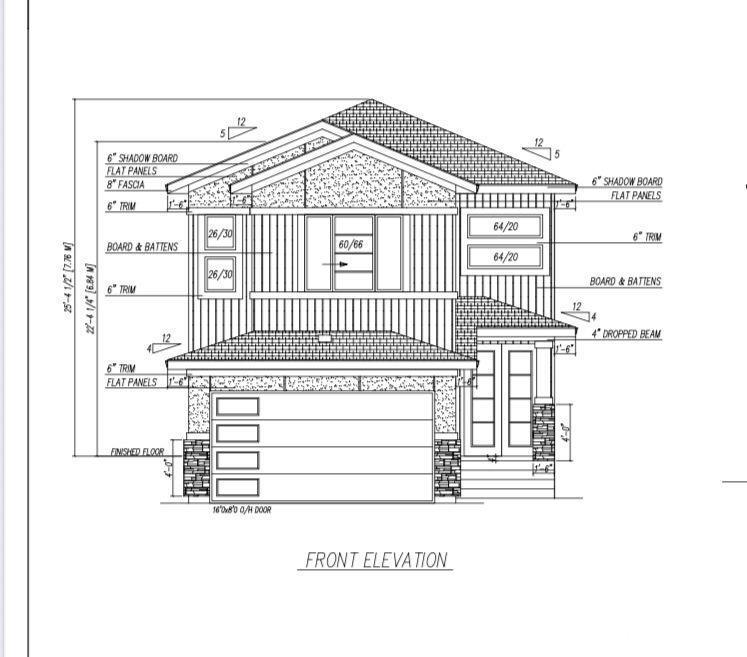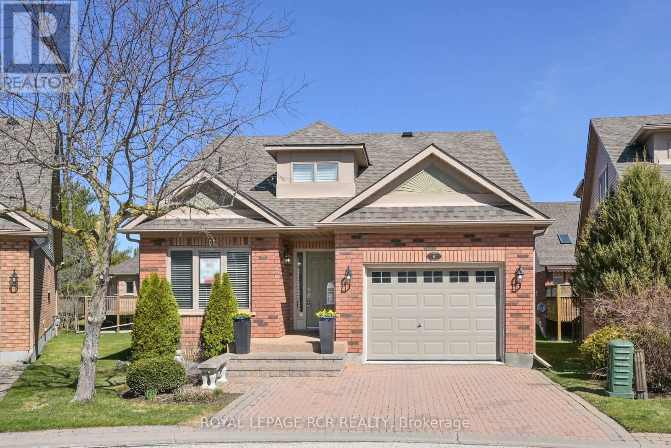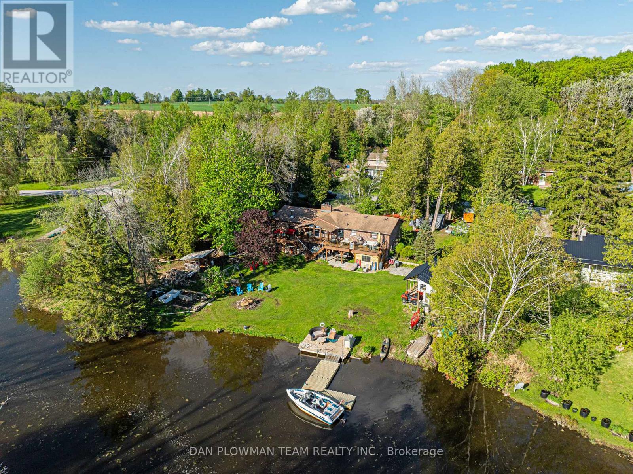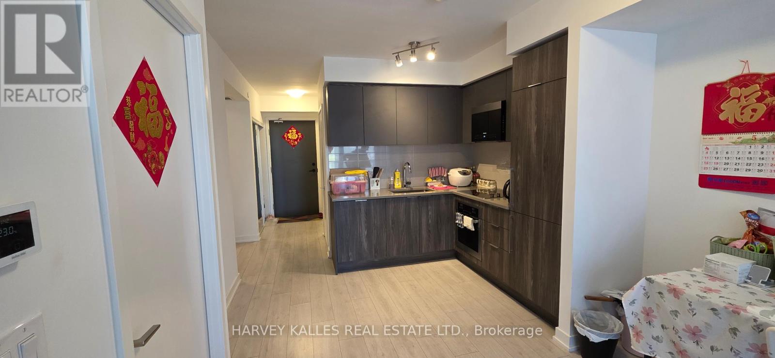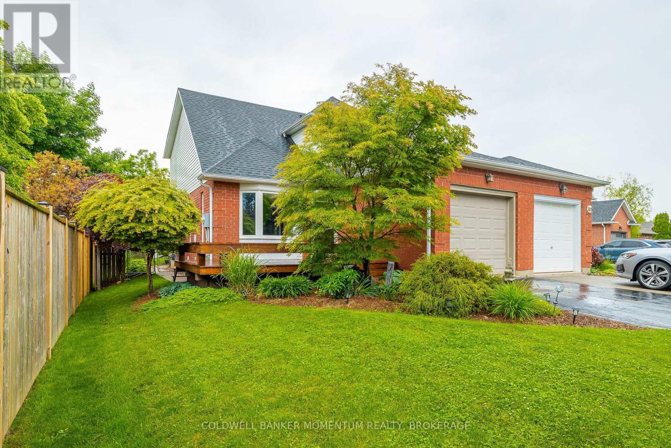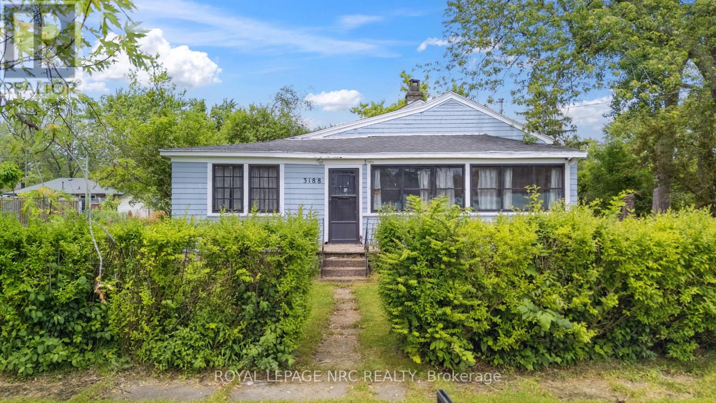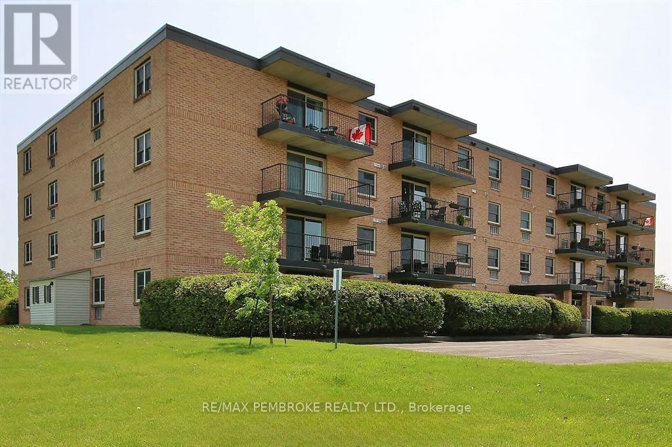50 William Crawley Way
Oakville, Ontario
Luxurious 2024-Built Detached Home Situated on a Premium Pie-Shaped Lot in One of Oakville's Most Sought-After New Communities! This Stunning 4-Bedroom, 4-Washroom Residence Offers Over 3200 Sq Ft of Above-Grade Living Space Plus a Full Unfinished Basement Perfect for a Gym, Recreation Area, or Additional Storage. Enjoy a Spacious and Functional Layout Featuring a Grand Foyer, Extra-Large Living, Dining, and Family Rooms, and a Beautiful Eat-In Kitchen with Built-In Stainless Steel Appliances, Extended Pantry, and Elegant Finishes Throughout. The Expansive Primary Suite Boasts a Lavish 6-Piece Ensuite with Double Vanity, Soaker Tub, and Separate Shower. Every Bedroom Is Connected to a Bathroom for Maximum Comfort and Privacy. Convenient Second-Floor Laundry, Direct Garage Access, and a 2-Car Garage Plus 2-Car Driveway Parking. Located Minutes from Schools, Parks, Shopping, Transit, and All Essentials. A Perfect Home for Families Seeking Space, Style, and Sophistication! (id:57557)
1559 Northmount Avenue
Mississauga, Ontario
Experience spacious living in this exceptional semi-detached residence boasting a massive 35-foot-wide by 296-foot-deep lot.The property welcomes you through an elegant iron gate, leading to ample parking space at the front and a separate detached garage for convenience and security.Step into a huge backyard designed for entertaining and relaxation, featuring a custom-built garden shade, generous storage, and an oversized patio with a charming gazebo perfect for hosting family and friends. Inside, the open-concept kitchen flows seamlessly into the dining. The family room is brightened by skylights and warmed by a cozy fireplace.The main floor also offers a versatile office or bedroom with oversized windows, ideal for work or guests. Upstairs, find three well-sized bedrooms providing comfortable living space. The finished basement is a standout, complete with a recreation room, custom bar, and wood fireplace, creating an inviting atmosphere for gatherings.Additionally, the basement includes a separate living area with its own entrance, kitchen, and bathroom an excellent opportunity for potential rental income or multi-generational living.This unique home combines generous indoor and outdoor spaces with thoughtful features to accommodate your lifestyle. (id:57557)
Upper - 24 Babcock Crescent
Milton, Ontario
For Lease Gorgeous 3-Bedroom Upper Unit | 24 Babcock Crescent, Milton. Move-in ready and located in the heart of Milton, this beautiful and stylish detached homes upper unit is now available for lease! Nestled on a premium corner lot with a huge backyard, this freshly painted home is in a family-friendly neighborhood, just minutes from GO Station, major grocery stores, banks, hardware stores, parks, and top-rated schools. This spacious 3-bedroom, 2-bathroom upper unit features. Hardwood floors throughout, Stainless steel appliances, Private in-unit laundry, Ensuite bathroom in primary bedroom, Tons of pot lights for a bright, modern feel, 2 parking spots included. Utilities are shared (70-30). Perfect for a small family looking for comfort and convenience in one of Milton's most desirable areas. Don't miss this gem (id:57557)
800 Main Street E
Milton, Ontario
PRIME LOCATION! in OLD MILTON next to the GO Station, TD Bank and Shopping including Grocery. MOTIVATED Seller. High Turnover SHOELESS JOE's! Renovated and Upgraded. Square footage and seating numbers include the outdoor patio. (id:57557)
1312 20th Street S
Cranbrook, British Columbia
Located in the highly desirable Southview Cranbrook neighbourhood, this spacious 1993 two-story home offers four bedrooms and 2.5 bathrooms, showcasing timeless architectural charm. It features well-proportioned windows and classic details, creating a welcoming appeal. Inside, the open-concept living area is filled with natural light, soaring ceilings, large windows, and two cozy gas fireplaces—perfect for relaxing or entertaining. The formal dining room connects to a beautiful kitchen with granite counters, solid cabinets, and crafted finishes, providing a stylish and functional space for family meals and gatherings. The primary suite offers a peaceful retreat complete with an ensuite bathroom and views of the backyard. Three additional bedrooms are generously sized and versatile for family, guests, or a home office. The unfinished basement is currently framed and plumbed for a kitchen, a master bedroom with ensuite, another bathroom, a living room, and a storage area. It also features a walkout entrance. Additional features include 200-amp service, central vacuum, and a double car garage. A spacious deck provides an ideal space for barbecues and relaxing in the sun. This move-in-ready home is in a sought-after area, offering the perfect setting for comfort, family living, and entertaining. (id:57557)
642 Cranford Walk Se
Calgary, Alberta
Welcome to this beautifully maintained 2-bedroom, 1-bath townhouse nestled in the heart of Cranston — one of Calgary’s most desirable communities. Step inside and discover a bright open-concept layout with stainless steel appliances, tall cabinetry that offers ample storage, and a functional kitchen that flows effortlessly into the living and dining areas — perfect for entertaining or cozy nights in. Enjoy your morning coffee or evening unwind on the charming front patio, a welcoming outdoor space that adds to the home's appeal. The spacious double tandem garage provides secure parking for two vehicles plus room for bikes, gear, or extra storage. Located close to parks, schools, shopping, and major routes, this home is ideal for first-time buyers, downsizers, or investors. Book your private showing today and come experience the perfect blend of style, comfort, and convenience! (id:57557)
110 Corkett Drive
Brampton, Ontario
Stunning Renovated Home on a Super Premium Lot in a Prime Location! Very rare opportunity to own a 49.21x157.41 ft lot. The huge lot offers possible development of a garden suite. This beautifully upgraded property boasts a brand new modern kitchen featuring quartz countertops, stylish backsplash, pantry, eat-in kitchen island, and stainless steel appliances. Enjoy a carpet-free interior, pot lights throughout, and a spacious layout. The home includes a double door entry, a large deck, new roof, and double garage with parking for 5 cars. The primary bedroom offers a luxurious ensuite and walk-in closet, while all other bedrooms are generously sized. Bonus: The vacant legal basement with 3 bedroom and 2 washrooms was previously rented for $2,500/month + utilities great income potential. These are upgrades!- 3 bedroom legal basement with 2 washroom- brand new kitchen upstairs with stainless steel appliances- newly renovated bathroom- brand new laundry- new kitchen tiles (flooring)- new flooring upstairs and in family room (laminate)- pot lights done all throughout the house- ceiling fans in each bedroom- chandelier- brand new roof- freshly painted Total 175k spent. (id:57557)
1116, 81 Arbour Lake View
Calgary, Alberta
| VERSATILE | MODERN | MOVE-IN READY | PRIME LOCATION | CONVENIENT LIVING |Welcome to your new oasis—an exceptional ground-floor unit tucked inside a charming boutique building in Arbour Lake, Calgary’s exclusive lakefront community. Perfect for outdoor enthusiasts, this sought-after neighborhood offers year-round recreation, including:Scenic walking/biking pathwaysTop-rated schoolsParks & sports fieldsThe library & Melcor YMCAVibrant Crowfoot Shopping DistrictCommuters will love the easy access to Crowchild Trail, Stoney Trail, and John Laurie Blvd, while Crowfoot LRT Station is just a 10-minute walk away.? Interior HighlightsStep into a stylish & functional 2-bedroom, 1-bathroom home, featuring the popular ‘Midtown’ floor plan. The open-concept layout is enhanced by plush carpeting, creating a cozy, welcoming space.The modern kitchen is a true standout, offering:Elegant quartz countertopsSubway tile backsplashUndermount double sinkBreakfast barSleek stainless steel appliancesAmple cabinet & counter spaceFrom the living area, step onto your expansive balcony—perfect for relaxing or entertaining, with plenty of room for outdoor dining and lounge furniture.??? Private SpacesThe primary bedroom is bright and serene, complete with a large closet and generous natural light.The second bedroom is incredibly versatile—ideal as a guest room, home office, or creative studio.The 4-piece bathroom features:A luxurious 5-foot soaking tub with full-height tile surroundStylish quartz vanity with undermount sinkIn-suite laundry room with extra storage space?? Building PerksEnjoy a thoughtfully designed building with top-tier amenities, including:Ample bike storage & visitor parkingSecurity systems & sound-dampening constructionLandscaped grounds with underground irrigationHigh-speed elevator & energy-efficient Low-E windowsIn-floor heating, BBQ gas line on balconyTitled underground parking stall with separate storage lock er?? Why You’ll Love ItWith low condo fees, premium finishes, and an unbeatable location, this move-in-ready gem is your chance to embrace the Arbour Lake lifestyle—one of Calgary’s most desirable communities.Don't wait—schedule your showing today! This exceptional unit won’t last long. (id:57557)
33 Seventeenth Street
Toronto, Ontario
Fantastic Location in the Heart of Lake Shore Village! This bright and charming detached home offers 2 spacious bedrooms on the main floor and 3 additional bedrooms in the fully finished basement. Each floor includes its own full bathroom with shower, ensuring comfort and functionality for all residents. Just a short walk to Humber College, TTC transit, parks, lakefront trails, and a variety of local shops and cafes. Enjoy the vibrant community atmosphere, convenient access to downtown, and the tranquility of nearby green spaces. An excellent rental opportunity in one of Etobicokes most connected and desirable neighbourhoods. (id:57557)
3xx3 13768 100 Avenue
Surrey, British Columbia
Experience luxury and smart living in this 3 Bed 2 Bath air-conditioned residence at the highly anticipated Park George. Thoughtfully designed with Bosch appliances, sleek modern finishes, and advanced smart technology. Stay comfortable year-round with central A/C, and enjoy the convenience of two side-by-side parking stalls, both equipped with EV charging outlets-a rare and valuable upgrade. Indulge in world-class amenities, including wellness and co-working spaces, all within a future-forward building by Concord Pacific. Perfectly located just steps from King George SkyTrain, Surrey Central Mall, SFU, T&T, and a vibrant dining scene-offering a balanced, connected urban lifestyle. (id:57557)
56 19649 53 Avenue
Langley, British Columbia
Welcome to Huntsfield Green. End unit, very quiet. The professionally managed 55+ strata features amenities including a recreation center with a large meeting room, outdoor pool and hot tub. Located close to Brydon Park and Langley's city trail system for nature lovers. This Ranch Style Townhouse has lots of recent updates: tile flooring, new kitchen appliances, updated laminate and luxurious carpet in the spacious living room. The Primary bedroom has a walk-in closet. New light fixtures have been replaced and new blinds installed. The vaulted ceiling really makes this place pop and the efficient gas fireplace provides heat and ambiance. Furnace was replaced by the previous owner. The hot water on demand system was installed in 2020. 1 dog or 1 cat allowed to a miximum height of 16" at the shoulder (id:57557)
509 13350 Central Avenue
Surrey, British Columbia
Attractive condo located in central Surrey! The layout of one bedroom and one bathroom is suitable for single people, couples or small families. Walking distance to Holland Park, Central City Mall with T&T Supermarket, Best Buy, Recreation Centre, Fantastic location offers quick access throughout Vancouver area are an easy commute. Near to Old Yale Road Elementary and École Kwantlen Park Secondary School. Close to SFU Surrey campus. (id:57557)
Unit #1 - 4570 Penetanguishene Road
Springwater, Ontario
700 s.f. commercial space available for Lease. Was a former dental clinic. Can be a doctor's office/clinic/daycare centre/massage clinic/yoga studio/retail store/shop, etc. Suitable for any Office / Commercial / Retail/ restaurant. On Busy Hwy 93, just 3 minutes off the highway, 20 Minutes North Of Barrie In Hillsdale. Two door entrance from side and front. Ideal for Store, Shop, Medical, Dental, Chiropractic, Physio, Veterinarian Clinic And Other Professional Services. Has kitchenette with sink and fridge and one bathroom. There is a spacious 1800 square feet basement. Plenty Of FREE Parking fits 16 vehicles. There is a spacious 2-bedroom apartment available on the upper level (1100 square feet) which has direct access to the unit via indoor staircase. Upper apartment also available for lease at an additional $2300/month. Tenant to pay net rent plus TMI/month. Front space also available. Spaces can be renovated as desired. (id:57557)
114 Ward Drive
Barrie, Ontario
STUNNING 161 FOOT DEEP LOT!!! Welcome to this beautiful sunny two story three bedroom, three bathroom detached home located in a desirable family oriented area known for its excellent location and schools that promises both comfort and community. Perfectly maintained, with pride of ownership showing from inside to the lovely exterior, this home offers three generously sized bedrooms with a primary bedroom that boasts double door entry, a full en-suite bathroom with separate bath tub and shower as well as a walk in closet. This home showcases a dining room combined with a great sitting area and a beautiful open concept kitchen with plenty of cupboard space and an airy, light-filled layout perfect for gathering and entertaining. From the family room with a cozy fireplace, step outside to a sprawling 161 foot deep, fully fenced backyard, a true outdoor oasis featuring ample space for your pets, children and backyard barbeques, with this size lot you can even plan your future pool. Definitely a yard designed for both play and entertaining, this elegant property is truly a rare find. The double driveway and attached garage provide convenience and curb appeal, while the recreation room in the basement offers the perfect spot for family gatherings or quiet relaxation. Please check out the video and additional photos. (id:57557)
North - 4570 Penetanguishene Road
Springwater, Ontario
Bright spacious and well maintained apartment in Hamlet of Hillsdale. 2 good sized bedrooms plus living room, spacious bathroom, kitchen with two working refrigerators, on-site laundry and plenty of parking (driveway fits 16 cars). Easy access to Barrie/Midland/Hillsdale. Close to Hwy 400, just 3 minutes off exit 93. Close to skiing, golfing, boating. Just a short drive to the City of Barrie, Elmvale, close to Orr Lake, Wasaga Beach, Horseshoe Valley and more! Nice quiet neighbourhood. (id:57557)
97 Belfry Drive
Bradford West Gwillimbury, Ontario
New Basement Apartment in Prestige New Neighbourhood of Bradford * Separate Entrance * Separate Ensuite Laundry * Bright & Spacious * Pot Lights & Smooth Ceiling Through Out * New Kitchen w/ Counter Top + Backsplash + S/S Appliances w/ Hood Fan * Modern Shower w/ Porcelain Flooring & Wall + Pot Lights * Spacious Bedroom w/ Walk In Closet and B/I Organizer * Steps Away from Groceries, Public Transit, Restaurants, Parks, Holland Land Street, Highway 400 and MORE * (id:57557)
Main & 2nd Flr - 59 Old Colony Road
Richmond Hill, Ontario
You Can Definitely Get All You Want Right Here In This Rare To Find 4 Bedroom Semi Detached Home Located In The Coveted Lake Wilcox Neighbourhood, Down The Street From Stunning Nature Trails & Parks. Come And See The Abundance Of Incredible Features Such As The Nearly 2000 Sq Ft Floorplan, Fabulous Deep Lot With No Neighbours In Front, Spacious Layout With Expansive Principal Rooms, Oak Stairs & Hardwood Flooring On Main Level, Terrific Eat-In Kitchen With Breakfast Area & Walk Out To Lovely Patio, Bright Family Room With Double Sided Fireplace, Generous Primary Suite With 4PC Ensuite & Walk In Closet, Great Sized Bedrooms With Lots Of Closet Space, Fantastic Finished Basement Made For Entertaining With Large Rec Room, Open Concept Gym/Play Area & 3PC Bath. Enjoy Life In This Incredible Home Situated In The Heart Of A Prestigious Area Steps To Lakes, Parks, Tons Of Walking Trails, Top Ranking Schools, Transit, Highways, Go Stations, Shopping & So Much More! (id:57557)
5924 18 St Ne
Rural Leduc County, Alberta
This elegant home features 5 bedrooms and 4 full bathrooms, ideal for a growing family. The main floor includes a bright living room, open-to-above family area, modern kitchen with spice kitchen, plus a bedroom and full bath. The upper floor offers two master suites with walk-in closets and attached baths, two additional bedrooms, a common bath, and a spacious bonus room. Located in a quiet cul-de-sac with a separate basement entrance. Under construction – ready in 2–3 months! (id:57557)
6 Fortuna Circle
New Tecumseth, Ontario
Ready to enjoy a virtually maintenance free lifestyle in an award winning, adult lifestyle community? Welcome home to 6 Fortuna Circle - a beautifully appointed Briar Hill bungalow tucked away on a quiet circle. This home is all ready for you - just move in and unpack. The home has been professionally painted throughout and tastefully renovated and updated - the bright, spacious kitchen & entrance area have new flooring, granite countertops, freshly painted cupboards, new hardware & new appliances. All bathrooms have been updated throughout. Updated lighting, ceiling fans and window coverings throughout the home.The open concept living and dining areas with beautiful cathedral ceilings, are generous rooms for relaxing or entertaining in. There is a walk out from the living room to the updated deck offering an excellent spot for morning coffee or an evening BBQ. The main floor, spacious primary bedroom offers a renovated 4 pc ensuite and large walk in closet. There is also space on this floor, off to the side, for a home office or den! The professionally done lower level features a ton of space, large family room with a second fireplace, a guest bedroom with a large closet, a full 3 pc bathroom, a hobby room or office space and the utility room.New Furnace, A/C,Roof & Skylights, Front Stonework at Step Entrance.Come tour this lovely home and see for yourself what the community is like. Remember - in Briar Hill it's not just a home, it's a lifestyle! Shows 10++ (id:57557)
#211 245 Edwards Dr Sw Sw
Edmonton, Alberta
Invester Alert!! This bright and spacious 2nd floor condo features open-concept living, dining, and kitchen areas, creating an airy and welcoming space. 2 bedrooms and 2 full bathrooms with huge balcony and brand new carpet and flooring. -Condo Fee - includes heating, water, sewer, garbage and waste disposal, landscaping, reserve fund, common area insurance -Master bedroom has walk in closet. -In-suite laundry. Plenty of storage. -Well maintained building, Surrounded by walking trail. -24 hours security camera -Gym and fitness room -1 energized parking stall -plenty of free parking on Edwards drive and Easton drive -Easy access to Anthony Henday, Nisku, airport. Bus stop is steps away. (id:57557)
267 Larch Cr
Leduc, Alberta
Welcome to this charming 2 storey half duplex situated on an inner corner lot in the sought after Woodbend community. A grand entry with soaring ceilings and an elegant staircase creates a stunning first impression, leading into a bright open concept main floor. The kitchen is finished with quartz countertops, stainless steel appliances, and flows seamlessly into the living area. Nearby, find a versatile main floor den or office, half bathroom, laundry, and access to the double attached garage. Upstairs features a spacious bonus room and three good sized bedrooms, including a generous primary suite with walk in closet and 3 piece ensuite. The fully permitted basement includes a beautifully finished wet bar with island and cabinetry, a full bedroom, and full bathroom—ideal for extended family, guests, or entertaining. Outside, enjoy a massive yard currently open and shared with welcoming neighbors, with potential to add fencing for future privacy. (id:57557)
Bsmt - 47 Calais Street
Whitby, Ontario
Beautiful newly renovated 1 bedroom legal basement with separate entrance, 2 parking on driveway, in a quite neighbourhood. 8 Ft Ceilings. Close to Whitby downtown, shopping, public schools, parks, library, Oshawa. Close to public transit, Hwy 401, Hwy 412. 10 Minutes drive to Whitby Port. (id:57557)
1537 Wheatcroft Drive
Oshawa, Ontario
Brand New 2 Cozy Bedrooms Legal Basement 2 Bedrooms with washroom and kitchen available for rent. Perfect for working singles and couples. Students are welcome. Will be furnished on request at no cost or you may bring your own furniture. Private laundry in the basement. Air conditioning during summers. Harmony Rd N and Colin Rd E in North Oshawa. Close to bus stops, grocery stores, restaurants, parks, school and clinics. 15 mins. to Durham college. Contact for more information. (id:57557)
32 Nonquon Drive
Scugog, Ontario
Welcome To This One-Of-A-Kind Bungalow In Seagrave, Ideally Located On The Nonquon River Part Of The Renowned Trent Waterway System. This Beautifully Updated Home Blends Rustic Charm With Modern Touches, Offering A Unique Lifestyle On The Water. Passing The Deep KOI Pond With Two Water Falls, You'll Step Inside To A Warm, Inviting Main Floor Featuring A Vaulted Western Red Cedar Ceiling And A Stunning Stone Fireplace That Separates The Living Area From The Gourmet Kitchen. The Kitchen Is A Chefs Dream With Slate Tile Flooring, Matching Backsplash, Quartz Counters, Viking Double Gas Range, Centre Island, And Walkout To An Oversized Deck Running The Length Of The House Perfect For Entertaining Or Enjoying Tranquil River Views. Refinished Hardwood Flows Throughout The Rest Of The Main Floor, Which Includes A Primary Bedroom With His And Her Closets, Two Additional Bedrooms, And A Beautifully Renovated 4-Piece Washroom With Glass-Enclosed Shower. A New Oak Staircase Leads To The Lower-Level Rec Room With Heated Slate Tile, Cozy Fireplace, Two Additional Bedrooms With New Laminate Flooring, A Bar, And French Door Walkout To A Covered Patio With A Large Hot-Tub. Don't Forget To Check Behind The Built-In Shelves For The Hidden Room! Additional Features Include A Heated Insulated Two-Car Garage, Plenty Of Parking, A Second Driveway Leading To The Boathouse With Power And Loft, A Large Dock with Fantastic Fishing, And Your Very Own Duck Enclosure Connected On One Side To A Newly Updated Park. Just 5-Minutes To The Trading Post and 7-Minutes To Port Perry. A Rare Opportunity To Live Riverside With Direct Access To The Trent Waterway In A Quiet And Private Cul-De-Sac Neighbourhood! (id:57557)
519 - 2033 Kennedy Road
Toronto, Ontario
SUPER SPACIOUS AND LUXURIOUS 1+1 UNIT WITH AN OVERSIZED BALCONY, STYLISH LOBBY WITH 24 HR CONCIERGE, COMMUNAL BBQ, CHILDREN'S PLAYGROUND, MUSIC HALL, LIBRARY, AND RECREATION ROOM. EXTREMELY CONVENIENT TRANSPORTATION, LOCATED NEAR MAJOR TRANSIT HUBS, SUPERMARKETS, OFFERING A COMFORTABLE AND CONVENIENT LIFESTYLE. (id:57557)
2869 Kingston Road
Toronto, Ontario
STORE & APARTMENT FOR LEASE. Former real estate office. 1000 Sq. Feet space with a kitchenette, fridge, 1 bathroom with shower. $3000/month plus utilities. Great location, across from Canadian Tire, and busy road with free parking in the back and parking in front. Available immediately. Upstairs is a vacant furnished 2-bdrm, 2-bathroom space with two kitchens, washer, dryer, couch, extra fridges, and all things necessary for an enjoyable living space. You can rent the office space and upstairs apartment. UNIT WILL BE EMPTY FOR LEASE. Furniture/office supplies can be given to tenant if needed. (id:57557)
605 - 28 Ted Rogers Way
Toronto, Ontario
Spacious and full of light 1 Bedroom condo located on a beautiful and quiet street! Unobstructed city View! 590 Sq Ft + 40 Sq Ft Of Balcony! Famous Couture Condo Just Off Bloor & Jarvis! Modern Stylish Kitchen upgraded With S/S Appliances And Granite Counter Tops! Floor To Ceiling Windows, Open Concept, W/I Closet, Ensuite Laundry W/Storage, Laminate Floors Throughout , 9 Ft Ceilings! Amazing Amenities: Party Room W/Caterers Kitchen, Indoor Pool, Sauna, hot tub, Gym, Yoga Room, Theatre, Games/Media Room, Billiards Rm, Guest Suites, 24 Hrs Concierge, Beautiful Lobby & Outdoor Courtyard! Steps To Bloor/Yorkville & 2 Subway Lines, U Of T, Ryerson University, Financial District, Shopping And Restaurants, Mins. To Dvp! (id:57557)
4905 - 11 Yorkville Avenue E
Toronto, Ontario
Welcome to luxury living in the heart of Yorkville! Brand new never lived 1 bedroom, 1 bath suite on the 49th floor offers stunning city views. High-end built-in appliances, updated kitchen and lots of upgrades, stylish upgraded bathroom. Enjoy world-class amenities, including an intimate piano lounge, an infinity indoor/outdoor pool, state-of-the-art fitness center, an outdoor lounge with BBQ, a wine dining room, a children's play room & MORE! Enjoy Toronto's most prestigious Yorkville Area is Close to amenities: Restaurants, Bars, TTC Subway Station, Whole Foods, Yonge St, Bloor St, Holt Renfrew, Parks, Eataly, Manulife Centre, Banks, Cineplex Cinemas, Toronto Public Library & MUCH MORE! (id:57557)
3302 - 403 Church Street
Toronto, Ontario
Sun filled And Spacious Condo Unit At The Stanley Condos. The Unit Futures 3 bedrooms And 2 Bathrooms. Open Concept Living And Dining Room With A Modern Kitchen. Primary Bedroom With A 3Pc Ensuit W/ A Large Size Glass Shower, And A Large Size Closet. Laminated Floor Throughout. All Bedrooms With A Floor To Ceiling Windows. Enjoy The Stunning Southwest Views Of The City Of Toronto And The CN Tower From The Wrap-Around Balcony. Great Location W/College Subway Station & College/Carlton Streetcar Line Right At Your Front Door. Close To All Amenities And Entertainments. Great Place To Call Home. (id:57557)
Ph403 - 825 Church Street
Toronto, Ontario
Spectacular Corner Penthouse Suite With Breathtaking,South-East Views Of The City/Lake .Huge Chef's Kitchen W/Large Breakfast Bar, Top Of The Line S/S Appliances & Stone Counters. Open Concept Floor Plan With Floor-To-Ceiling Windows,10' Ceilings, Engineered Wide Plank H-Wood Floors Throughout, Gas Fireplace, Led Pot Lights & Electric Roller Shades.3 Oversized Bedrooms W/Ensuite Bathrooms.Stunning Primary Suite; 5 Pc Bath With Double Rain Shower, Clawfoot Tub & Heated Floors. Building Amenities Spa/Pool/Cabanas/Dining Room, Gym, 2 Guest Suites/Library/Visitor Parking,24 Hr Concierge. (id:57557)
75 Glenn Avenue N
South-West Oxford, Ontario
Situated in desirable Sweaburg, this property provides peaceful living in a small community, while being just a short drive to shopping, dining, medical care and entertainment. Built on a private 100 x 155 lot, this solid brick bungalow offers the perfect blend of comfort, style and outdoor tranquility. This unique home was designed for main floor living with all daily amenities located on one floor plus a fully finished basement with additional bedroom, bathroom and living space. The home has beautiful hardwood flooring throughout the main floor common areas including formal living room with bay window and french doors leading to the adjacent den with wood-burning fireplace, a focal point for those chilly evenings. The kitchen layout was thoughtfully designed featuring ample storage, built-in appliances and a desk area or beverage centre. The kitchen opens up to the spacious dining room with garden doors leading to the back deck. When entering from the 2-car garage, you will find a large walk-in closet for storage and spacious laundry room. Retire to the principal bedroom overlooking the private mature treed yard, a true sanctuary featuring an ensuite bathroom equipped with a whirlpool tub, perfect for soaking your cares away. Enjoy the convenience and privacy of dedicated space just for you plus an additional 2-pc bathroom on the main floor for guests. The finished basement hosts a bedroom, 3-pc bathroom, office space with Murphy bed, a spacious family room with fireplace plus a large workshop with a second staircase leading to the garage. The home has updated vinyl windows, a large garden shed, rear deck, tiered gardens creating privacy with the mature treed backdrop. This is more than just a house, it is a place where memories will be made and cherished. (id:57557)
101 Royal Court
The Nation, Ontario
Step inside to discover three spacious bedrooms and one well-appointed bathroom on the main level. The open-concept layout seamlessly connects the kitchen, dining, and living areas, creating an inviting space for family gatherings and everyday living. Both the main kitchen and the apartments kitchen are equipped with stainless steel appliances for a sleek, modern look. Enjoy beautiful hardwood floors throughout the main level - no carpet anywhere, for easy maintenance and a timeless appeal. Patio doors from the dining area open to a covered deck, where you can relax and enjoy your private outdoor space. Gas line for BBQ so you never run out mid-steak. Steps lead down to the large, fenced corner lot, offering plenty of room for play, gardening, or entertaining.The fully finished, legal basement apartment is a true highlight, providing excellent options for extended family or generating rental income. The apartment features inside access for convenience, as well as a separate entrance for privacy. Inside, you'll find a bright living room, a cozy bedroom, a beautiful kitchen area, and a modern three-piece bathroom with laundry facilities. The main houses lower level includes a huge family room, a dedicated, separate laundry room, and direct access to the apartment. Additional features include a two-car garage and a driveway with space for up to four vehicles.This home is ideal for families seeking flexible living arrangements, multi-generational living, or those looking to maximize their investment with rental income. Don't miss your chance to own this versatile, well-maintained property in thriving Limoges! Schedule your private viewing today. (id:57557)
103 Warrior Street
Ottawa, Ontario
Welcome to 103 Warrior Street, a stunning Richcraft Stillwater end-unit townhome in the sought-after family-friendly community of Stittsville. With one of the largest floorplans built in the development, this 3-bedroom plus den home offers a bright, spacious, and thoughtfully upgraded living experience. Step into a welcoming tiled foyer with a built-in bench and shelving, ideal for organizing daily essentials. The main level features 9-foot ceilings, engineered hardwood flooring, and high-end window coverings throughout. A true highlight of the home is the expansive chefs kitchen - complete with an extended island, coffee bar/pantry area, and ample cabinetry - flowing effortlessly into the sun-filled living and dining areas. At the rear, a generous family room with a gas fireplace and oversized windows makes for a perfect gathering spot. Upstairs, you'll find three large bedrooms plus a versatile loft-style den enclosed with additional walls - easily used as a fourth bedroom or home office. The spacious primary suite features a walk-in closet and a private ensuite bath with a soaker tub and stand-up shower. A conveniently located laundry area completes the second floor. The finished basement offers a large recreation space, a rough-in for a future bathroom, and plenty of storage. Outside, enjoy a private, low-maintenance yard featuring landscaped turf, a pergola, and a hot tub - your personal retreat perfect for relaxing or entertaining. Located just minutes from top-rated schools, walking trails, parks, grocery stores, shops, and the CARDELREC Recreation Complex. The home is also in close proximity to the DND Carling Campus, making it an ideal location for military or government employees. With quick access to the 417, Kanata tech park, and Tanger Outlets, this home offers the perfect blend of lifestyle and convenience. 24 hour irrevocable on all offers. (id:57557)
5036 Mary St
Port Alberni, British Columbia
Rare opportunity to build your dream home on this level 13,000 sq ft residentially zoned lot in the heart of Port Alberni. Fully serviced with hydro, water, and sewer available at the lot line, this spacious property offers excellent development potential. Ideally situated near major bus routes and just minutes from local amenities, the location also boasts close proximity to the tranquil Somass River and popular Clutesi Marina—perfect for outdoor enthusiasts and boating access. A prime location with convenience and natural beauty at your doorstep. (id:57557)
2463 7th Ave
Port Alberni, British Columbia
With mountain views and smart updates throughout, this 5-bedroom, 2-bathroom South Alberni home blends space, comfort, and flexibility. The layout includes a fully equipped 2-bedroom in-law suite, perfect for extended family, visiting friends, or added income. Upstairs has been thoughtfully refreshed with new flooring, paint, and modern lighting, creating a warm, welcoming feel from the moment you arrive. The expansive living room features a striking tile-and-stone electric fireplace and a large west-facing picture window - an ideal spot to unwind as the sun sets over the valley. In the kitchen, freshly painted original wood cabinetry pairs with brand-new quartz countertops, a sleek backsplash, and a moveable island that adjusts to your daily rhythm. Just down the hall, the spacious primary bedroom includes dual closets, while two more generously sized bedrooms and a five-piece bath with a dual-sink quartz vanity complete the main level. A bright bonus room (215 sqft) opens onto a covered deck, giving you extra space to relax, a playroom for little ones, or extra entertaining space, rain or shine. Downstairs, the lower level features a cozy family room with another electric fireplace, shared laundry, and a self-contained 2 bedroom in-law suite with its own kitchen, bathroom, and living area. Additional features like HardiePlank siding, a heat pump, attached garage, and low-maintenance landscaping support easy, year-round living. And with Canal Waterfront Park and the Alberni Inlet Trail just a short walk away - not to mention nearby schools, shops, and recreation - everything you need is close at hand. This home offers the kind of flexibility that lets you live your way. Reach out to arrange a private showing. (id:57557)
1432 Vineyard Drive
Kelowna, British Columbia
LOT WITH A LOT! All preliminary work has been done including beautiful house plans & designs, building permits and deposits on building materials! Over $100,000 has been invested towards the new build (Contact agent for more details) Beautiful lake, city and mountain views! Build your dream home on this 0.19 acre lot in the desirable new subdivision at Vineyard Estates, designed for a 4000+ sq. ft. home, a triple garage, pool and rooftop patio with elevator! Bring your own builder or buy the full new home build (MLS 10330276)! Close to beaches, golf courses, wineries, shopping and minutes to all amenities of West Kelowna. All figures and details on what has already been invested toward the new build have been provided by the seller. More information available upon request. (id:57557)
415 Bergeron Drive
Tumbler Ridge, British Columbia
Investment Opportunity Alert! Discover this charming 3-bedroom, 1-bath home nestled on the lower bench, conveniently near hiking trails. Situated on a dead-end road, this 4-level back split boasts 2 finished levels, with 2 more eagerly awaiting your personal touch and innovation. With tenants already in place, it's an ideal choice for savvy investors or a perfect starter home for a growing family. Don't miss out on this affordable chance to make your mark in the real estate market! (id:57557)
5090 Pinedale Avenue Unit# 410
Burlington, Ontario
Updated 2 bedroom, 2 bathroom condo at Pinedale Estates in south-east Burlington. This bright and spacious Georgian model unit at 1212 sq. ft. offers engineered hardwood floors in living, dining and primary bedroom, an eat-in kitchen with granite counters, pantry and stainless steel appliances, large primary bedroom with walk-in closet with adjustable shelving and ensuite bath, plus in-suite laundry/storage/utility room. The floor to ceiling windows let in an abundance of natural light. Step out from the living room to your private balcony or head outdoors to enjoy Pinedale Estate’s beautifully landscaped outdoor spaces. Owned underground parking spot and private storage locker included. Condo fee covers building insurance, common elements, exterior maintenance, parking, water and cable TV. Pinedale Estates is well maintained and offers an extensive list of amenities including indoor pool, hot-tub, sauna, exercise room, billiards room, indoor driving range, library, workshop and party room. Enjoy the park-like setting complete with BBQ’s for owners use. It’s conveniently situated within walking distance to shopping, schools, restaurants and transit. Don’t miss out. Book your private showing today! (id:57557)
205 - 7549 Kalar Road
Niagara Falls, Ontario
Newly built 2-Bedroom, 2 Bathroom Condo Apartment for Lease in Marbella Condominiums Niagara Falls. Discover upscale living in this beautifully 2-bedroom condo located in the sought-after Marbella Condominiums, just minutes from world-famous Niagara Falls. This spacious unit features an open-concept living and dining area, complemented by a modern kitchen with stylish backsplash, appliances, and a central island perfect for entertaining. The primary bedroom includes a luxurious 5-piece ensuite, walk-in closet, and walkout to a private balcony. A generously sized second bedroom, additional 4-piece bathroom, in-unit laundry with storage space, and a linen closet complete the layout. Residents enjoy access to premium amenities, including a party room, fully equipped gym (in process), elegant ground-floor lobby, and convenient elevators. Ideally located near grocery stores, restaurants, Cineplex, and with easy access to the QEW. Contact us today to schedule your private viewing! NOTE: Apartment can leased as Fully Furnished for $ 2800 pm. Call for more details (id:57557)
683 Gaiser Road
Welland, Ontario
Immaculate 4 year old Bungalow with brick, stone & stucco exterior, 2 car garage & double aggregate drive & walks. Packed with upgrades & luxurious materials, this impeccably maintained home features 2 + 2 bedrooms & 3 full baths, 9' ceilings thru out the main level, engineered hardwood floors, hard surface counters, glass shower doors & custom window treatments. The open concept main floor layout features a spacious foyer, custom kitchen with island, Quartzite counters & custom backsplash that overlooks the dining area & living room w/ custom gas fireplace. Completing the main floor are conveniently located laundry room with garage access, two baths & two bedrooms, including a generous sized master with W/I closet & 3pc ensuite bath. The mostly finished lower level offers a large Rec room with 2nd custom fireplace, two additional bedroom's, 3rd full bath + large storage room. Enjoy a fully fenced yard with covered rear deck, large concrete patio & custom storage shed. Located on a very quiet street just steps from Cardinal Lakes golf club. (id:57557)
5191 Mulberry Drive
Lincoln, Ontario
Welcome to beautiful 5191 Mulberry Drive in Lincoln! This home has been meticulously cared for and is ready for its' next family. This gorgeous home features 4 bedrooms and 3 bathrooms. The semi-detached home has a total living space of 2,053 square feet including the finished basement. Enter into the living room that features vaulted ceilings and is flooded with natural light and feel right at home. The main floor also features a 2 piece bathroom, dedicated dining room, laundry room and kitchen with breakfast nook and walk out to the beautiful backyard. The vaulted ceiling and numerous windows create a beautiful and bright living space. On the second floor you will find a spacious primary bedroom, 2 additional bedrooms and a 4 piece bathroom. Finally, enter the finished basement where you'll find a rec room, a 3 piece bathroom and 4th bedroom. 5191 Mulberry Drive features a finished front deck, perfect for your morning coffee and a covered back deck, overlooking the well maintained and large backyard. Homes in the area don't last long so make your appointment to see it today! (id:57557)
3813 Ryan Avenue
Fort Erie, Ontario
Welcome to your serene retreat 3813 Ryan Avenue in Crystal Beach! This beautifully designed and quality built home offers a perfect balance of space and comfort with soaring ceilings, extended ceiling heights, and thoughtfully separated living areas across multiple levels. The open-concept main floor showcases elegant vinyl plank flooring throughout, California shutters, pot lights, and a custom kitchen featuring quartz countertops, under-cabinet lighting, a kitchen pantry, and an island ideal for entertaining or everyday living. Large main floor primary bedroom, complete with a spacious walk-in closet and a 3-piece ensuite. Upstairs, a private second-floor suite with its own bath is perfect for guests. The cozy loft, a favourite gathering spot, offers the perfect setting for movie nights or quiet relaxation. A beautiful oak stringer staircase ties the space together with warmth and character. Enjoy added convenience with an attached garage and a large unfinished lower level, keeping your main living spaces calm and clutter-free. Step outside to enjoy tranquil mornings on the front covered porch and peaceful evenings in the back yard perfectly positioned to capture the sunrise and sunset without the harsh afternoon glare. Tucked into a quiet and colourful year-round neighbourhood, just a short walk to the sandy shores of Lake Erie, close enough for relaxing strolls to the water. With nearby access to the scenic Friendship Trail and all the charm of Crystal Beach including unique shops, restaurants, live music, and seasonal events this home is the perfect place to relax, connect, and enjoy the best of small-town living. (id:57557)
323 Oxford Avenue
Fort Erie, Ontario
Welcome to your perfect beach town retreat! If you're dreaming of relaxed coastal living, look no further. Nestled in the heart of the charming Crystal Beach community, this beautifully renovated 3-bedroom bungalow is a true gem. Offering the perfect mix of modern comforts and coastal charm, it's ready to become your private oasis. From the moment you step inside, you'll feel right at home. The open-concept living area greets you with an abundance of natural light, soaring vaulted ceilings, and exposed wood beams that create an inviting, airy atmosphere. Fresh, new floors flow seamlessly throughout, enhancing the space. The kitchen is a bright, modern delight, featuring stainless steel appliances and a sleek design that makes cooking and entertaining a breeze. With 3 cozy bedrooms and a bonus loft space, there's plenty of room for all your needs whether you're looking for extra storage or a fun hangout for the kids. And when its time to unwind, step outside to your private back deck, where you can relax under the trees and soak in the peaceful surroundings. But its not just the home that will capture your heart its the lifestyle. Crystal Beach is a community like no other, with the beach just moments away. Whether you're strolling along the shore, enjoying local shops and restaurants, or simply taking in the serene surroundings, you'll find everything you need to truly live the beachside dream. Don't miss your chance to experience this incredible home for yourself. Come see it and start living the life you've always wanted coastal, comfortable, and all yours! (id:57557)
3188 Young Avenue
Fort Erie, Ontario
Classic bungalow cottage in the Thunder Bay Area of Ridgeway, only moments away from Lake Erie, Bernard Beach and Crystal Beach! This property has been owned and enjoyed by the same family for many years. Currently set up with 2 bedrooms and 1 bath, although the 1576 square footage (including porches) allow for changes to that. Loads of character for anyone searching for that cottage vibe. Loads of original wood work throughout the interior, cedar shake exterior and the highlight, which is a stone mantle/chimney, which would be ideal for a gas fireplace. The house will require work, although it has a good roof and what appears to be a solid foundation. Although it has been lived in year round for years, it is best described as semi-winterized as it would require a better heating system (currently heated with a free standing gas stove) and improved insulation, windows, etc. Lovely front porch offers awesome potential. Additionally, the 186 lot offers not 1, but 2 severance opportunities to create separate building lots. Buyer to satisfy themselves with the Town of Fort Erie regarding severance process. Detached garage will also require some work but appears to be repairable. This is an awesome opportunity for a contractor, builder, or anyone interested in having a charming home with lots of possibilities. (id:57557)
408 - 206 Woodward Street
Carleton Place, Ontario
Welcome to 206 Woodward Ave, Unit 408 Carleton Place, This top-floor corner unit is a rare find and is bright, spacious, and move-in ready. Perfect for first-time buyers, retirees, or investors, this 2-bedroom home offers a peaceful lifestyle with modern upgrades and easy access to all the charm Carleton Place has to offer. Enjoy cooking in the updated kitchen featuring stylish stone countertops/backsplash, or relax in the open-concept living/dining room that opens to a large balcony overlooking quiet green space ideal for morning coffee or evening sunsets. Both bedrooms offer generous closet space, while the renovated bathroom includes discreet assist bars at the vanity, toilet, and in the shower combining accessibility with contemporary design. Freshly painted and professionally cleaned, this unit feels brand new. The building includes an elevator for easy access, secure entry, and is well-managed for peace of mind. Located in a growing community known for its historic downtown, Mississippi River views, walking trails, and small-town warmth, minutes to shopping, dining, and only a short commute to Ottawa. Whether you're looking for a home to settle into, a worry-free downsize, or a reliable rental property, this condo has it all. (id:57557)
4515 51 Street
Rycroft, Alberta
P E R F E C T! This Modular has BRAND NEW SS APPLIANCES AND NEW FLOORING! Extended granite island in kitchen; perfect for preparing food or baking! Dark maple coloured cabinets and vaulted ceilings add to this great home. Huge picture windows off the dinning room and living room. Lots of space in this 1,520 sq ft home; 4 good sized bedrooms and 2 baths. Master fits your king and dressers, with walk-in closet and en-suite. Perfect for unwinding, with dual vanity sinks and jetted soaker tub! Main-floor laundry. Also, second door to outside is off the laundry room; walk from the porch out to your garden shed! Additional shed for storage too! Room for 4 parked cars and/or RV. Across the street from the school and rink. Come inspect this home; inside, out or under, this property is perfect! (id:57557)
48 Greystone Dr
Spruce Grove, Alberta
For Rent – 48 Grey Stone Drive, Spruce Grove Beautifully renovated 4-bedroom, 2-bathroom 4-level split in a fantastic location! This spacious home features a large kitchen with brand-new stainless steel appliances, tons of storage, and modern upgrades including on-demand hot water and a high-efficiency furnace. Enjoy the huge private yard, perfect for families or entertaining, complete with a great deck for summer BBQs. The oversized 2-car garage is also available, offering even more space and convenience. Located close to schools, parks, shopping, and all amenities. A rare rental opportunity in a great neighborhood – don’t miss out! (id:57557)
4505 Mclean Creek Road Unit# H6
Okanagan Falls, British Columbia
Experience the Okanagan Lifestyle at Peach Cliff Estates! Nestled in the heart of Okanagan Falls, this immaculately maintained 2-bdrm, 2-bthrm manufactured home offers the perfect blend of comfort, convenience & community. With 1,218 sqft of bright, single-level living space, this home is ideal for those looking to embrace a more relaxed, low-maintenance lifestyle in a 55+ adult-oriented park. Stay cool all summer long with central air conditioning, and enjoy peace of mind knowing this home is truly move-in ready. The spacious layout features a large addition, complete with a cozy family room & ample storage, offering flexible space for hobbies, guests, or simply spreading out. The bedrooms are thoughtfully positioned for privacy, with a 2-piece ensuite off the primary bdrm. Step outside to your private, covered deck—perfect for your morning coffee or winding down on warm Okanagan evenings. The home sits on a landscaped, level lot on a quiet no-thru road, creating a serene, park-like setting. Additional parking is available, and pets are welcome with park approval. Beyond the doorstep, you’re just minutes from Kenyon Park, The Beach on Skaha Lake, and beautiful hiking trails that showcase the best of the South Okanagan’s natural beauty. Whether you're strolling the shoreline, exploring local wineries, or enjoying the vibrant community of OK Falls, this location offers an unbeatable lifestyle. Affordable, peaceful, and perfectly situated—this is Okanagan living at its finest! Quick possession available. (id:57557)




