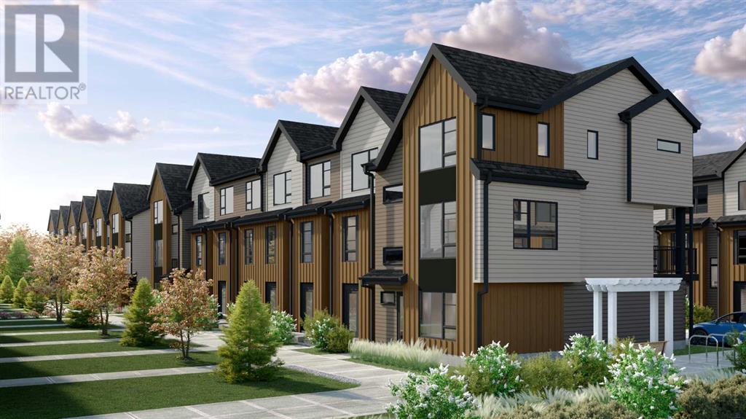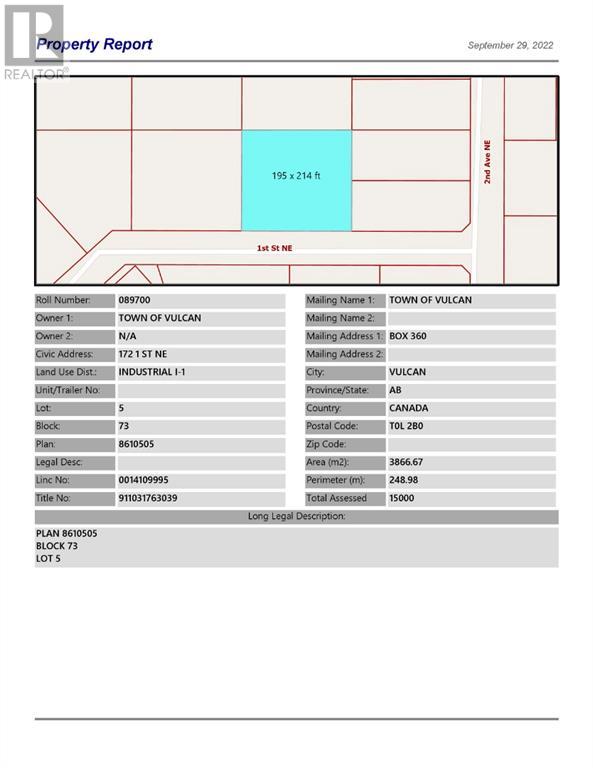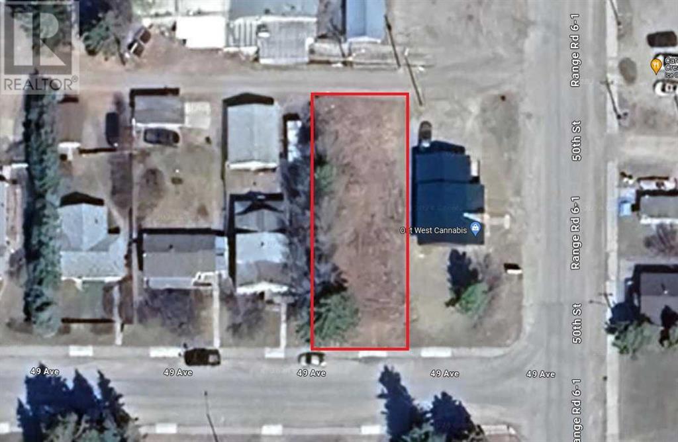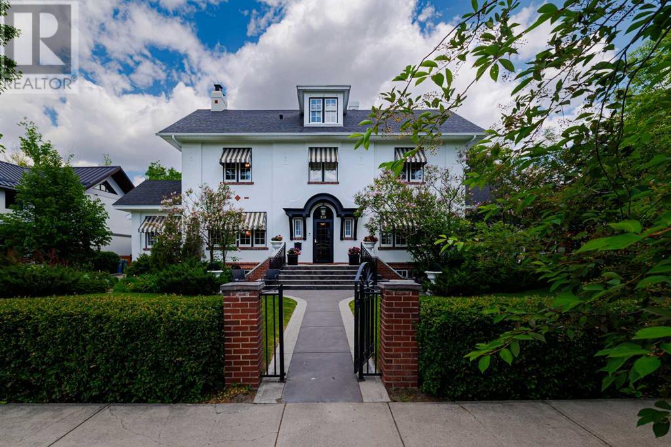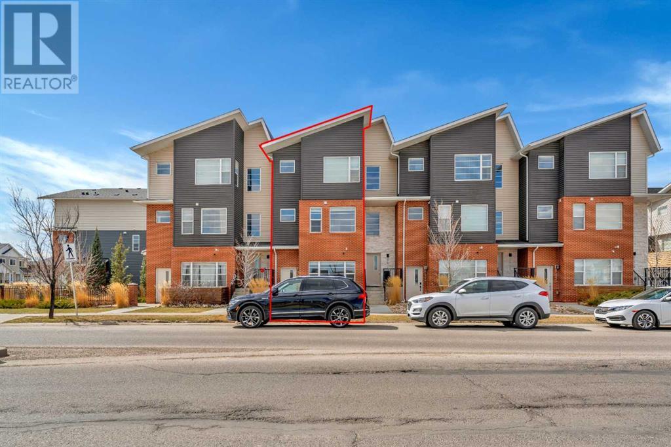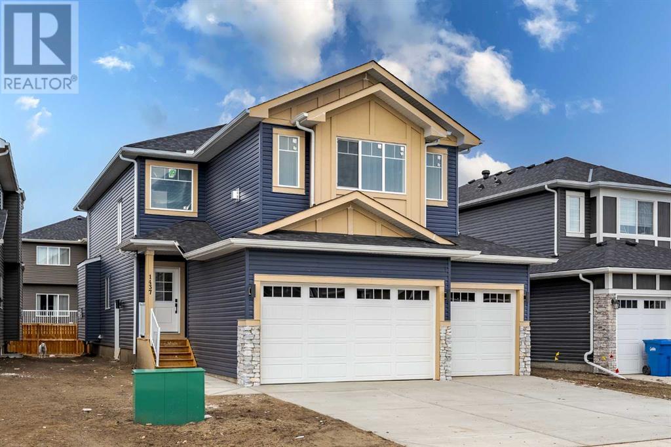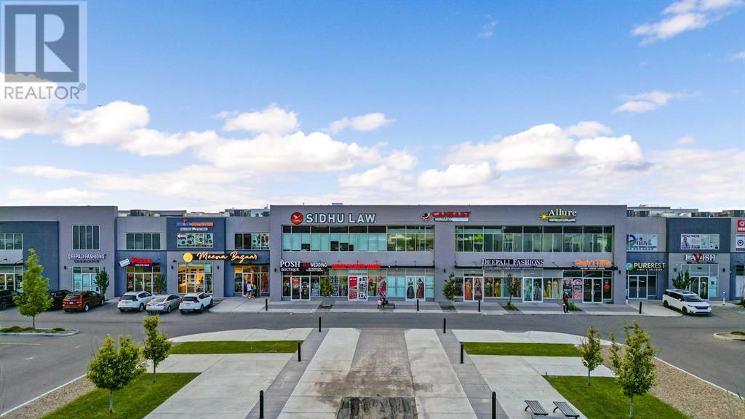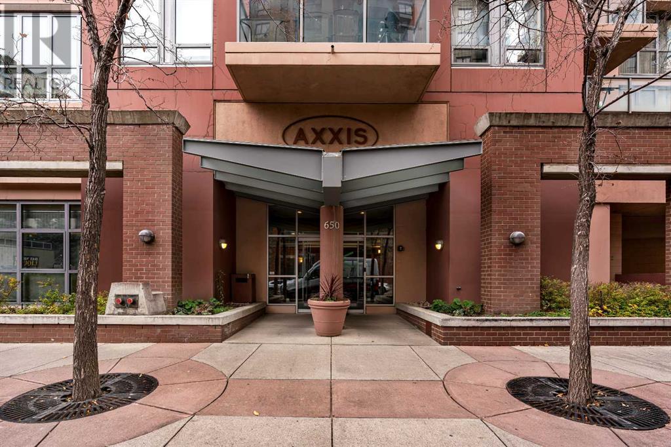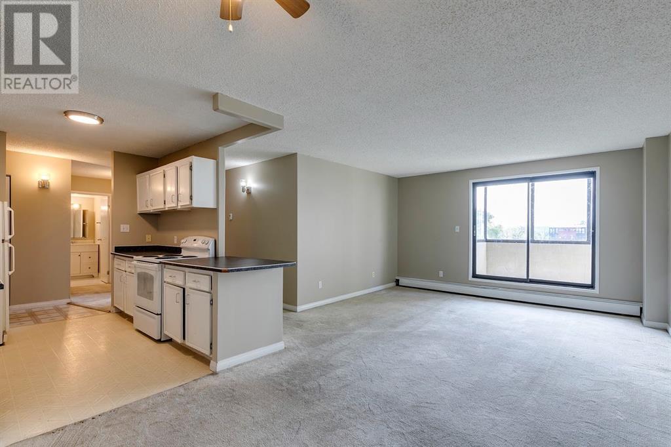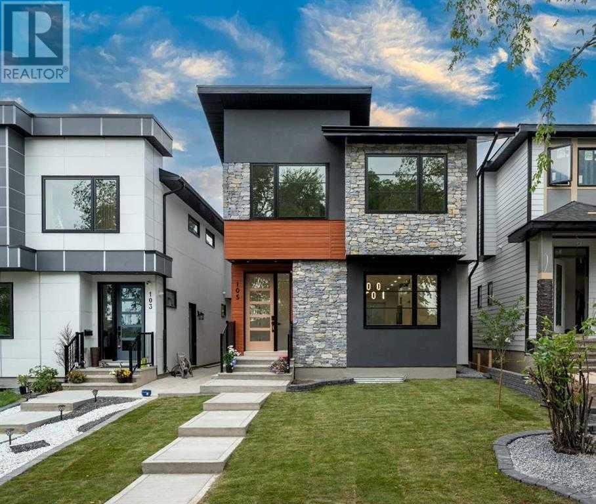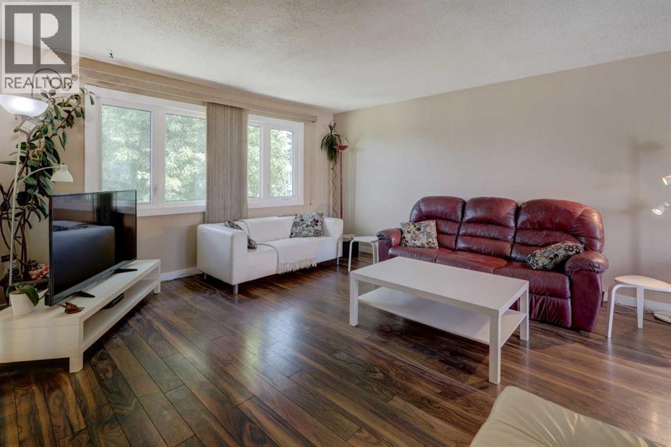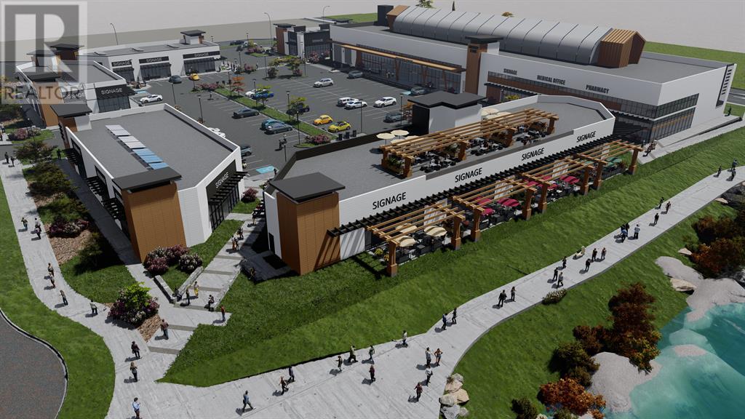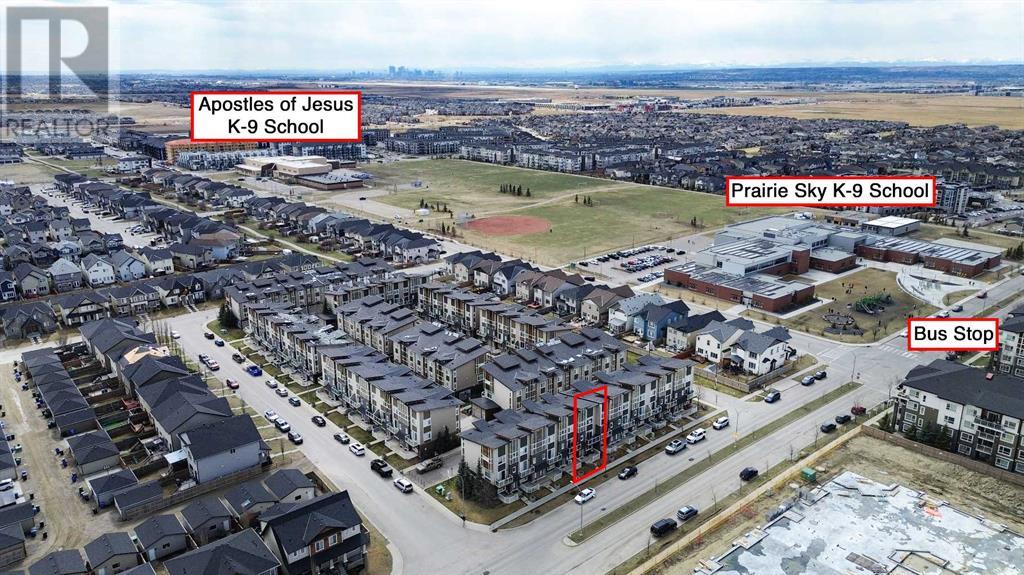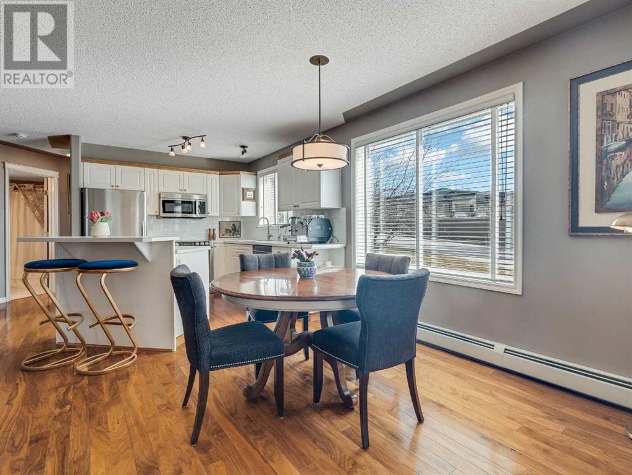307, 201 Sage Hill Heights Nw
Calgary, Alberta
Logel Homes is proud to present their latest townhome offering, located at the newly released Sage Walk Ravines development. Designed with a modern fibre cement exterior, this home also includes 9' knockdown ceilings, luxury vinyl plank flooring, and oversized windows that give an abundance of natural light. The kitchen features multiple designer cabinetry options, soft-close dovetailed drawers and doors, quartz countertops, and a full-height backsplash. Stainless steel appliances include a fridge, smooth-top self-cleaning range, and an over-the-range microwave with hood fan. Quartz countertops continue in the bathrooms, and a stacked washer and dryer are included. Both bedrooms feature their own en-suite bathrooms. A 72 sq. ft. deck off the living room and an oversized underdrive garage complete the layout. Situated along the ravine with direct access to walking and biking paths, plus a pedestrian bridge connecting to nearby restaurants and shopping at Sage Hill Crossing (T&T Supermarket and more), and only minutes from the Gates of Nolan Hill retail area. Design your home with over 2000 standard and upgrade options with a one-on-one Interior Design Services appointment, complimentary with every pre-construction purchase. Finally, Alberta New Home Warranty coverage is included for peace of mind. (id:57557)
172 1 Street Ne
Vulcan, Alberta
Industrial lot for sale in the Town of Vulcan Industrial Subdivision. Here is an opportunity to purchase one, or more industrial lots, at an affordable price to set up your business. Term of sale - within 12 months from the closing date, a development agreement is to be completed, and construction on the property shall commence within 12 months of the date of the execution of the development agreement. (id:57557)
5008 49 Avenue
Caroline, Alberta
Prime Commercial Lot Available in Caroline, Alberta! Don't miss out on this exceptional opportunity to invest in a 6000 sq. ft. commercial lot, located a block off of the highway! Lot Dimensions are 50 x 120 ft. Strategically situated near the central business core, this versatile lot offers endless possibilities for development and expansion Flexible Zoning: The village of Caroline is open to exploring alternative ideas for this property, providing an excellent chance to bring your vision to life. Convenient Location: Close proximity to schools and shopping centers ensures high visibility and easy access for potential customers or tenants. Whether you're looking to establish a thriving business, develop a new commercial venture, or explore alternative opportunities, this commercial lot offers the perfect canvas for your ambitions. (id:57557)
720 West Chestermere Drive
Chestermere, Alberta
Prime Lakefront Lot – Rare Development Opportunity on Chestermere Lake! Discover the perfect canvas for your dream home on this exceptional 50 x 298 ft lot (14,870 sq ft) situated directly on the shores of beautiful Chestermere Lake. This expansive lakefront property offers an incredible opportunity to build a custom residence or vacation retreat just 25 km from downtown Calgary and the airport. Chestermere Lake is a 750-acre, year-round playground where you can enjoy water skiing, sailing, paddle boarding, swimming in the summer, and skating or ice fishing in the winter — all from your backyard. The current owners have already completed the demolition of the previous structure and invested in a brand-new concrete retaining wall, setting the stage for seamless development. Opportunities like this don’t come often — secure your slice of lakefront paradise and start building your future today! (id:57557)
320 Scarboro Avenue Sw
Calgary, Alberta
Timeless Elegance in a Rare Parkside Setting. Discover a once-in-a-generation opportunity to own one of Calgary’s most iconic homes. This stately Georgian-style estate, built in the 1920s, sits on a 100’ x 160’ lot with breathtaking views of the downtown skyline and backs directly onto a peaceful park—offering unmatched privacy and natural beauty in the heart of the city. Step inside over 4,534 sq. ft. of beautifully preserved, thoughtfully updated living space. Classic architectural details—hardwood floors, chandeliers, crown moldings—blend seamlessly with modern comforts. With an additional 2,193 sq. ft. of versatile lower-level space, 1243 sq. ft. of which is fully finished, there’s room to entertain, work, and unwind. Enjoy formal living and dining rooms made for hosting, a sunlit home office, and a breakfast room that’s perfect for easy mornings. The chef-inspired kitchen features premium appliances, double ovens, a gas range, and picture-perfect city views. The main-floor owner's suite—currently a cozy family room—offers a private ensuite, veranda, and direct hot tub access for indoor-outdoor relaxation. Upstairs, four spacious bedrooms and two updated baths are filled with natural light and skyline views. A flexible third-floor loft makes an ideal guest suite, studio, or nanny space. Downstairs, enjoy a classic billiards room, home gym with sauna, refreshed laundry, and generous storage. The attached double garage offers high ceilings, ready for a lift system or additional storage. Recent upgrades—roof, boiler, electrical—mean peace of mind for years to come. Outside, the landscaped yard is a private retreat with a gazebo, hot tub, patio, irrigation system, and ambient lighting. A gate opens directly to the park behind—your own private escape. This quiet, tree-lined neighborhood is just minutes from downtown, top schools, and the restaurants and shops of 17th Avenue. C-Train access nearby makes commuting a breeze. Lovingly maintained and rich in character, th is extraordinary home is a true Calgary landmark—where timeless charm meets modern living in a premier location. (id:57557)
1304, 220 Seton Grove Se
Calgary, Alberta
Step into stylish, low-maintenance living with this beautifully appointed and rare 1 bedroom, 1 bathroom condo. Featuring luxury vinyl plank flooring throughout, sleek quartz countertops, and a spacious kitchen island perfect for entertaining, this home blends comfort with contemporary design.The upgraded appliance package, modern lighting, and upgraded sink elevate the kitchen, while air conditioning keeps the space cool year-round. The bedroom includes a generous walk-in closet for all your storage needs, and you'll love the convenience of in-suite laundry, secured and heated underground parking, and a storage locker. Enjoy your morning coffee or evening wind-down on the west facing private balcony. Book your showing today! (id:57557)
8429 Saddlebrook Drive Ne
Calgary, Alberta
Welcome to 8429 Saddlebrook Drive NE—an exceptional opportunity to own a smart, stylish townhome that proves you don’t have to compromise comfort for convenience. Whether you're a first-time buyer, savvy investor, or someone ready to downsize with intention, this well-maintained one-bedroom, one-and-a-half-bathroom unit offers the perfect blend of simplicity and function, with just the right touches of elevated design. The bright, open-concept layout maximizes every square foot, creating a space that feels welcoming. Upstairs, the primary bedroom is complete with its own private ensuite and generous closet space, while the main level features a convenient powder room that’s perfect for guests. Sleek, low-maintenance finishes add style without the upkeep, and being just steps away from schools, parks, public transit, and every amenity you could need means your day-to-day life becomes that much easier. From morning coffee on your private patio to evening walks through this vibrant community, this townhome is the lifestyle upgrade you didn’t know you were waiting for. This is more than a home—it’s a foothold into one of Calgary’s most connected, fast-growing neighbourhoods. And it’s ready for you now! (id:57557)
1437 Scarlett Ranch Boulevard
Carstairs, Alberta
Pictures for illustration. Spacious lot (41' front x 120') with a Brand new 2,368 sq.ft. two story with attached triple garage (28' x 23') and side access walk-up basement. Photos for illustration of layout. Bright, open plan with spacious main level dining nook, kitchen with island and walk-through pantry (wood shelving) to spacious mud room (wood bench + shelves), family room with built-in shelves and fireplace, private Work From Home Office, two piece bath and spacious open cathedral front entry. Three bedrooms on the upper level including 15'9" x 14' Primary suite with raised tray ceiling and large walk-in closet (wood shelving), 5 piece Ensuite, bonus room with raised tray ceiling and fireplace, laundry room and 4 piece main bath. Bright undeveloped side access basement has high efficiency mechanical, roughed-in bath plumbing, and large windows for lots of natural light. Nicely appointed with ceiling height cabinets, quartz counter tops, upgraded lighting, vinyl plank, tile + carpet flooring, wood shelving in all closets, upgraded exterior and stonework. Includes GST (rebate to builder), new home warranty, rear deck 13' x 8'6" with vinyl cover, front sod + tree, and $5,000 appliance allowance. Great family community with school, park and pond nearby, recreation facilities, and a quick commute to Airdrie, Balzac Mall, Calgary, or hospital nearby at Didsbury. A little drive, a lot of savings! Photos for illustration of layout. Quick Possession.. (id:57557)
435 Rodeo Ridge
Rural Rocky View County, Alberta
OPEN HOUSE On Sunday June 29th 1-3pm. Do you LIVE at the golf course? Then you should LIVE at the golf course! Welcome to this immaculately maintained Custom-built Bungalow with Walkout Basement in the quiet community of Rodeo Ridge in Springbank Links, backing onto par 3 hole #5 of Springbank Links golf course and park/green space across the street, the dramatic entrance has captivating views emphasized by the barrel vaulted ceilings with stunning views over the golf course of aptly named Emerald Bay and Calgary’s city center and all within 10 minutes to Calgary Olympic Park and convenient shopping/amenities. Rich maple kitchen cabinets built on site with stately granite counters with eating bar and slate flooring, stainless appliances including built in side-by-side Kitchen Aid refrigerator and microwave wall oven, Bosch dishwasher, Thermador gas range, panelled hood fan, beautiful wool Berber carpeting, structured category 5e wiring throughout – suited for home automation and whole home audio. Spacious dining room, large walkthrough pantry, main level laundry, bright breakfast nook, great room with gas fireplace and vaulted ceilings, large primary bedroom with 5-piece ensuite/jetted tub, ample walk in closet, main level bedroom or office, hour glass shaped open riser staircase to bright walkout lower with 3 additional bedroom or office space, wet bar in recreation/games room, corner gas fireplace, custom built cabinets, massive storage/utility room with new hot water tank (Oct 2024) new furnace motor (Nov2024) new 50 year asphalt shingled roof (Sep2016), entire interior repaint with a designers touch (Mar2025) I will say it again, this home is immaculately lived in and the pride of ownership shows in every quality detail! School bus pick up for the Springbank elementary, middle and high schools ranked top 5% in Alberta over the last 5 years according to Fraser Institute 2024. Plus, close to numerous private schools including Edge. Water and Sewer is Emerald B ay Water Co-op, Rodeo Ridge Condo Association includes garbage, recycling and road snow removal in $400 annually fee. (id:57557)
1107, 240 Skyview Ranch Road Ne
Calgary, Alberta
Hello, Gorgeous! Welcome to this bright and inviting 2-bedroom, 2-bathroom corner unit located on the ground floor in the well-established community of Skyview Ranch. Offering 939 sq ft of thoughtfully designed living space, this move-in ready condo feels more like a townhome with its direct outdoor access — perfect for pet owners or those who appreciate convenience. Step inside to find cork wood flooring throughout the main living areas and large windows that fill the home with natural light. The kitchen features granite countertops, Frigidaire stainless-steel appliances, plenty of storage, and a raised granite breakfast bar ideal for casual dining or entertaining. Both bedrooms are generously sized, with the primary bedroom offering its own private ensuite and ample closet space. Additional highlights include in-suite Maytag washer and dryer, titled heated underground parking, and a separate storage locker. Located just steps from public and Catholic K-9 schools, parks, and playgrounds, with shopping, CrossIron Mills Mall, Costco, Superstore, restaurants, public transit, and easy access to Stoney Trail and Deerfoot Trail all nearby. Whether you’re a first-time buyer, downsizer, or investor, this condo offers incredible value in a fantastic location. Immediate possession available — your new home awaits! (id:57557)
1015 Lysander Drive Se
Calgary, Alberta
Welcome to this well-maintained bungalow ideally situated near the ridge in Lynnwood, one of Calgary’s hidden gems! This home has been lovingly cared for by the same couple for over 34 years and has tons of potential! Unbeatable location on a quiet tree lined street and backing to a green space with path that leads to the Bow River and connects you to the extensive Calgary pathway system. Perfect for first time buyers, families, downsizers or investors looking to bring their creative ideas. The home is bright and spacious with a functional layout featuring a huge living room, good sized eat-in kitchen, 3 bedrooms up, 2 full bathrooms, fully developed basement with tons of storage and newer furnace (2021). The basement has a huge recreation room with cozy wood burning fireplace, retro bar for hosting parties, a full 3 piece bathroom and potential for a 4th bedroom (add egress window). The separate back entrance makes this an ideal property for those considering building a basement suite in the future (subject to approval and permitting by the city/municipality). The south facing backyard is a private oasis with a lovely sunroom that extends your outdoor season beyond the summer. The yard is immaculately maintained, low maintenance and fully fenced with a sunny spot behind the garage which would be the perfect location for a garden. There is also direct access to the green space and paths. An oversized single detached garage and a rare extra-long and wide driveway has room for multiple vehicles, all your toys and even an RV. Whether you’re looking to move in, renovate or redevelop, this property offers unlimited potential in a prime location. Enjoy the convenience of being close to schools, the community center, outdoor swimming pool, Jack Setter arena, shopping, restaurants, parks, and public transit. Quick access to Glenmore and Deerfoot Trail makes commuting to downtown and the mountains a breeze. The future Green Line will make getting around the city even more convenient. Outdoor enthusiasts will love the close proximity to extensive biking and walking paths, off leash dog parks and the abundance of nearby parks including Beaver Dam Flats, Carburn Park, George Moss and Lynnwood Ridge just to name a few. If you are looking for a solid home in a great location here it is!! Don’t miss your opportunity to make this your next home. (id:57557)
71 Kinlea Link Nw
Calgary, Alberta
Welcome to this beautifully maintained and upgraded home in the sought after NW Community of Kincora! Found on a quiet and private road with access to green space and park trails this home offers the perfect blend of comfort, convenience, and serene living in one of the premiere locations. This homes unique and incredible layout offers 4 Upper Level Bedrooms + Open Bonus Room , 2 Living Rooms + Dedicated Home Office (possible 5th bedroom) on the main floor, and a full 1 Bedroom Walk-Up Basement Illegal Suite! This home provides a fully modernized and redesigned finishing level that was thoughtfully and meticulously upgraded. Upgrades include: full laminate flooring across the entire main and upper levels for a seamless transition across levels, dual sinks with quartz counter tops and full tile in the primary ensuite, upgraded lighting across the main floor, chimney hood fan addition in the kitchen with upgraded tile work throughout, open railing across main and upper level for an open and airy feel throughout, upgraded iron railing on the extended back deck along with fully replaced and upgraded exterior replacement of the vinyl siding and roof (including Class 4 Shingle upgrade).With comfort in mind this homes main living space offers a cozy breakfast nook overlooking the backyard, an open and upgraded kitchen providing quartz counter tops, upgraded tile work, revitalized and custom full height painted kitchen cabinets, and corner gas fireplace trying the main floor entertaining space fully together.This homes flexibility on design is incredible and offers multiple configurations and uses. 4 Bedrooms, 2 Living Rooms, a Bonus Room + Main Floor Den make this home an incredibly open plan providing comfort and range of lifestyle. The fully completed Illegal Suite offers great value with over 750 Square Feet of living space with full separate entrance walk-up entrance, separate laundry, a large 1 bedroom design plan, corner kitchen, and open/spacious recreational living room. The basement was fully completed through the builder and the Illegal Suite pre-dates 2018!! Within the community enjoy access to walking trails, soccer fields/playgrounds, ease of access to nearby shopping centres in Sage Hill Plaza, Creekside Shopping Center, and Beacon Hill, and access to close school systems and transit routes. This home offers everything - space, quality, layout and a great location within Kincora. Book your showing today and come find out what makes Kincora NW Calgary a beautiful place to call home! (id:57557)
3242, 4310 104 Avenue Ne
Calgary, Alberta
An excellent opportunity to own a fully developed, top-floor office unit in the thriving commercial hub of Cityscape Landing. This professionally finished space offers 1,150 sq ft (gross) and includes five private offices, a welcoming reception area, a bathroom, and a kitchenette, making it ideal for a variety of professional uses. The unit is easily accessible via elevator and also benefits from access to common washrooms on the second floor. Positioned at the intersection of Metis Trail and 104 Avenue NE, this high-exposure location offers prominent signage opportunities and sees steady foot traffic throughout the day.Surrounded by rapidly growing residential communities such as Cityscape, Skyview Ranch, Cornerstone, and Redstone, and only minutes from Calgary International Airport, this property offers exceptional convenience and growth potential. Zoned C-COR3, the unit is suitable for both office and retail uses, and the plaza features abundant surface parking. This is an ideal setup for professionals seeking a turnkey office space in one of Northeast Calgary’s most active commercial developments. (id:57557)
201, 1100 8 Avenue Sw
Calgary, Alberta
Prime Office Space for Lease in Iconic Westmount Place SW!Seize the opportunity to lease premium office space in Westmount Place SW, a distinguished mixed-use building featuring luxury residential units and commercial office condos.Office Highlights:- 12 Private Offices – Spacious and well-appointed for maximum productivity- Executive Boardroom – Floor-to-ceiling windows offering stunning views- Welcoming Reception & Waiting Area – Designed for a professional first impression- Dedicated Coffee & Utility Spaces – Convenient for daily operationsExclusive Building Amenities:As a tenant of Westmount Place, you gain access to top-tier amenities, including: Swimming Pool | Fully Equipped Gym | Squash/Racquetball CourtsPrime Downtown Location:Nestled in the heart of Calgary’s West End, this space is steps away from:Coffee Shops | Banks | Restaurants | Shopping Malls Bike Paths | Prince’s Island Park | Riverfront TrailsIdeal for lawyers, accountants, engineers, tech startups, and consultants, this office space is strategically positioned near the 7th Avenue Free Transit Line, ensuring easy accessibility. Incredible Offer: Net Rent: $5/SQFT per annum, Operating Cost:$16.37/SQFT per annumDon’t miss out on this unbeatable leasing opportunity. (id:57557)
902, 650 10 Street Sw
Calgary, Alberta
Welcome to 902, 650 10 Street SW – A Riverfront Gem in the Heart of Calgary. Discover urban living at its finest in this stunning 2-bedroom, 2-bathroom condo, perched on the 9th floor of the renowned Axxis building, offering breathtaking views of the Bow River. Perfectly located just two blocks from the scenic Bow River pathways, one block from the C-Train station, and a 10-minute walk to grocery stores and some of Calgary’s top dining spots, including Bridgette Bar, Wayne’s Bagels, and Noble Pie. The Axxis is a well-managed, pet-friendly building that boasts an array of premium amenities, including a fully equipped fitness center, a spacious social room with a kitchen for entertaining, a serene outdoor courtyard, visitor parking, and secure bike storage. Step inside this bright and airy west-facing unit, where freshly painted neutral tones complement the open-concept living space. The spacious living room, complete with a cozy gas fireplace, flows seamlessly into the kitchen, featuring a large island with an eating bar—perfect for casual dining or entertaining. Luxury vinyl plank flooring add to the home's stylish appeal, while the generous west-facing balcony invites you to enjoy sunset views. The primary bedroom offers a peaceful retreat, tucked away from the main living area, with ample closet space and a private 4-piece ensuite. The second bedroom is versatile, making it ideal for a home office or as a guest room for roommates. This unit also includes the convenience of an underground heated parking stall and additional storage, ensuring comfort and practicality in every detail. (id:57557)
510, 111 14 Avenue Se
Calgary, Alberta
Are you looking for a little more flexibility from your condo? This pet-friendly, Airbnb-friendly building allows you and your furry friends to live here and make some extra cash by renting it out while you’re away! Or add this value-priced 2-BEDROOM condo with UNDERGROUND PARKING in a prime inner-city neighbourhood to your long-term rental portfolio! A stone’s throw from the Saddledome, Stampede Grounds, LRT station and the upcoming Events Centre, this is a vibrant location with a Walk Score of 96 and Bike Score of 94! Located on the 5th floor of this concrete tower, this unit faces SOUTH toward the courtyard area of the building. Enjoy natural light all day long! Turn the enclosed solarium into a space for all of your plants, extra storage or even a little workout spot while you still have a fully outdoor balcony to enjoy Calgary’s long summer nights. This unit is freshly painted and has a spacious layout. Flooring needs to be replaced but this unit is priced accordingly so a buyer can choose their preferred flooring and make this unit their own. Open-concept layout and large rooms throughout, including a nice storage room right in your unit. In-suite laundry can be added in this building with board approval and a bright laundry room with many machines is located on the ground floor. Secure underground parking spot is conveniently RIGHT beside the elevator :) Condo fee includes ALL UTILITIES! Fantastic potential with this inner-city condo! Immediate possession available. (id:57557)
1108, 3700 Seton Avenue Se
Calgary, Alberta
Logel Homes proudly presents the Curnoe floor plan—an exceptional blend of comfort, style, and convenience. This upgraded unit features air conditioning, elegant 41" upper cabinets, ceramic tile in the bathroom, and luxury vinyl plank flooring throughout the rest of the home. Enjoy the sleek stainless steel appliance package and the convenience of in-suite laundry with a stacking washer and dryer. With two spacious bedrooms and an oversized 6' x 21' balcony, this home is designed for modern living. Additional highlights include a transom window in the second bedroom for added natural light, and secure underground heated titled parking. Located within walking distance to shopping, the YMCA, and South Health Campus hospital, everything you need is at your doorstep. Buy with confidence, knowing your new home is protected by the Alberta New Home Warranty Program. (id:57557)
105 Hartford Road Nw
Calgary, Alberta
MOVE-IN-READY, DETACHED HOUSE WITH LEGAL BASEMENT SUITE SEPARATE ENTRY! , separate kitchen. This quiet street has beautiful homes in the neighborhood, Please take a drive. Pride of Ownership throughout the home!! Stunning exterior with real stone, Air conditioner for your summers, Legal basement Suite approved by City, where you could live, rent out, or Air BnB and make passive income! Fully landscaped including fencing, specially designed cabinet and big walk-in-closets, 3D sink in the powder room, Trex deck material that will last you for decades, basement bedroom with huge East Facing window, and 2 more huge windows in the basement, ICF blocks on poured concrete foundation for energy savings and better living basement, In floor heat installed in the whole basement, gas fireplace on main floor producing real flames and higher heat output, Quartz countertops, Video surveillance installed, touch screen LG washer/dryer, Hardwood on the main and upper floor. Vinyl in the basement, Tiles all over in washrooms and tile baseboards, Porcelain tiles on the main floor, Water softener installed for Hard Calgary water, & a humidifier for healthy living, and amazing tiles and millwork all over the house. And up to 10 yrs. Alberta home Warranty coverage! Compare pricing around Calgary and you will quickly fall in love with everything offered! This Home is not a skinny infill, as it's built on a Wider 30 Ft Lot providing lots of space. KitchenAid Range, fridge, Built-in microwave, hood fan, dishwasher, Bar Fridge. Enjoy an Actual Spacious Living Room with Sliding Doors to the Large Back Patio, Ideal for Summers and BBQs! The vaulted ceiling Master bed on the upper floor has a Beautiful Tile Shower, Dual Vanity Sinks, Skylight, and In-floor heat too, and an extra big walk-in closet. Extra mirrors in closets and makeup table. Two more bedrooms and a Laundry Room with Storage and quartz Counter Space. The Lower Level has ample space giving you a big bedroom, with a huge walk-in clo set, and a double mirror installed in the closet. Huge study/computer desk, Kitchen with pantry/ Barn Door, Washroom full, separate laundry rough-in and living room. Railing interior and exterior, Centrally located near to schools, shopping. Nearly 2040 Square Feet Above Grade and 800 Square Feet Developed basement + 400 SQFT. Detached Double Garage 20 Ft by 20 Ft with back-lane access + Second concrete patio at the rear with nice planters installed. Lots of Upgrades in this custom-built home! Air conditioner, Real stone/Metal exterior, Built-in ceiling speakers, Video surveillance, 200 Amp Electrical service, trex deck, IN floor heat in master ensuite & whole basement, Icf concrete blocks, Landscape, planters, fencing, extra mirrors in walk-in closets, Frigidaire appliances in Basement kitchen! The smart main door lock, and garage door can be operated from anywhere, All these custom upgrades are worth more than 35k+. some rooms are virtually staged for your enjoyment! (id:57557)
252 Rundleview Drive Ne
Calgary, Alberta
Beautiful bi-level home in a very sought part of Rundle, with 3 bedrooms and one office that can be converted into the fourth bedroom, plus 2 full baths. Situated on a quiet street, with great low maintenance curb appeal, a HUGE fenced yard, and room to park two cars on the property (or a camping trailer) and 4 more available spots in front of the house. Back alley too, in case you want to add a garage in the future. The main floor includes a very spacious East facing living room and a West facing kitchen and dining room. Quartz counters in the kitchen, lots of cabinets, gas stove, a very deep double sink and also a reverse osmosis system, so you don't have to buy bottled water. Plus laminate floors in the kitchen/living room/dining area, for easy maintenance. Two bedrooms and a full bath are also on this floor. The sunny deck has also a very large storage space underneath. You have your own hot tub and a generous yard, with raspberry bushes, sour cherry trees, apple trees, and a fire pit, to enjoy those cool nights. The basement includes a rec room, the utility room with lots of room for storage, a bedroom and another full bath and a very large office that can be converted into a 4th bedroom. Very close proximity to Calgary Public Library, Lester B. Person high school, St. Rose of Lima Jr high school, shopping and Village Square Leisure Centre. Other features include: stucco exterior, that keeps the house warm in winter and cool in the summer, 2024 new patio doors and main floor windows, and water softener. The other windows were changed prior to 2024. (id:57557)
1514 25 Street
Didsbury, Alberta
THIS COULD BE YOUR NEXT HOME!! And what an amazing NEW home this could be for you! This half duplex located in the Westhills of Didsbury boasts superior quality and lots of really nice features. First, you will appreciate the great curb appeal and front drive garage. Inside you will notice a large bright foyer with lots of space to welcome everyone. Step into the kitchen and you will admire the lovely QUARTZ COUNTERTOPS, large island with eating bar, BUTLERS PANTRY (AMAZING!!), plenty of soft close cabinets, TILED BACKSPLASH and upgraded STAINLESS STEEL APPLIANCES. The kitchen has lots of extras and will be a great place to gather. This is an open concept floor plan with higher ceilings so you will find the dining and living rooms are all easily accessible and a nice space for entertaining. There is also a 2 pc powder room on the main and access to the basement. Upstairs you will find the primary bedroom with LARGE WALK IN CLOSET and ensuite with QUARTZ DOUBLE VANITY and large WALK IN SHOWER. There are also 2 good sized secondary bedrooms-one with a desk nook, there's also a full bathroom, large linen closet and laundry room making this a really functional upper level. Head downstairs to the basement and there you will find a separate entrance and second furnace-a nice consideration for future development. This is an unfinished space- you could either use it for yourself or help supplement your mortgage. Outside there is a rear 10x12 deck, large unfenced and unlandscaped yard ready for your finishing touches, future back lane (easement to follow), concrete sidewalks, side door for the basement, concrete driveway, single garage and 220 amp service (solar/electric cars?). This property is in a great area of town, close to parks and town amenities, and ready for you to move right into! You will be happy to call this superbly crafted place HOME!! Call today to book your showing! (id:57557)
105 Belvedere Common Se
Calgary, Alberta
Introducing Belvedere Market, the newest retail condo development in the City of Calgary – the perfect opportunity for businesses looking to establish a prime location. Units from 899 to 15,455 sq ft.. Zoned C-C2 located on 17th Avenue SE just a stone's throw from Stoney Trail ring road and neighbouring East Hills Shopping Centre. Uses include Dental, Medical uses, food services & grocery, assortment of retail, Professional Services, and much more! This development features modern, state-of-the-art units, each with large windows and glazing that provide ample natural light and stunning views of the city. Restaurant units facing west with overhead doors to patios and mountain views. Ideal for larger pubs that want a rooftop patio or food hall concepts. Six buildings with units ranging in size from 899 to 15,455 sq ft. Some astute investors will want to purchase entire buildings. The development is conveniently located in a bustling commercial area, with easy access to major transportation routes and a plethora of nearby amenities. Shadow anchored by RioCan’s East Hills Shopping Centre including Walmart, Staples, SportChek, Marshalls, Bed Bath & Beyond, Cineplex Movie Theatres and Costco. With 2,000+ homes in newly developed Belvedere and immediate areas, residential builders include Minto, Crystal Creek Homes, Alliston at Home, DS Homes and Belvedere Rise.The development offers ample parking for all your customers. This is a unique opportunity to own a piece of a prime commercial strip mall in one of the city's most sought-after locations. Don't miss out on the chance to establish your business in this thriving community. Download a brochure and contact your agent today to schedule a tour and learn more about how you can be a part of Belvedere Market. (id:57557)
616 4 Street
Canmore, Alberta
Picture-perfect views from this stunning South Canmore semi-detached home; 4 bedrooms/4baths, all designed with care and attention to every detail. Recipient of the Mayor's Award for Urban Architecture in 2006. Unique features really set this home apart: Two primary bedroom suites, one on the main living level and one on the top floor; Fenced back yard; An ideal guest area complete with 2 bedrooms, bath, lounge, and wet bar; A front deck large enough for conversational seating; and custom wood beam detailing inside and out. Thoughtful extras like the built-in kitchen desk and the bonus loft provide extra space for home office and home organization tucked away in their own area. All the creature comforts are here like heated floors, soaker tub, steam shower, and a garage large enough for a car + gear. South Canmore offers amazing views and incredible walkability to downtown, pathways, parks, events, and the Bow River. Offered as a fully furnished, turnkey package including housewares, electronics and linens. Start your next chapter in the Rockies, right here. (id:57557)
289 Skyview Ranch Road Ne
Calgary, Alberta
Welcome to the vibrant and family-friendly community of Skyview Ranch! This beautifully maintained townhome offers the perfect blend of comfort, style, and convenience. Featuring quality upgrades throughout—including rich hardwood floors, granite countertops, 9-foot ceilings, and an open-concept layout—this home is filled with natural light from large, well-placed windows. Step inside through your private entrance and you’re welcomed by a spacious foyer that includes a bright den or office space, perfect for working from home. There’s also a convenient mudroom with access to the attached double garage, making day-to-day living a breeze. The main living area boasts a modern kitchen with a functional island, sleek cabinetry, and big, bright windows. It flows effortlessly into the dining area and a generous living room, which leads out to a private balcony—ideal for morning coffee or evening relaxation. A stylish half bath completes this level. Upstairs, you’ll find three well-sized bedrooms, including a primary suite with a private ensuite bath, plus another full bathroom for the rest of the household. This home also features added privacy and sound protection, thanks to a brick firewall (party wall)—a detail that sets it apart in both quality and peace of mind. Located just steps from the number 145 Bus Stop for easy commuting and surrounded by fantastic schools such as Prairie Sky School and Apostles of Jesus School. You’ll also enjoy quick access to local shopping, including nearby strip malls, and you're only a 10-minute drive to CrossIron Mills. Major roadways like Metis Trail and Stoney Trail are minutes away, making it easy to get wherever you need to go plus we still have the future greenline LRT coming up. This home truly has it all—style, space, location, and value. Don’t miss your chance to see it—book your showing today! (id:57557)
1104, 7451 Springbank Boulevard Sw
Calgary, Alberta
Elegant and spacious 2 bedroom/ 2 bathroom home in the desirable SW community of Springbank Hill. Enjoy being close to all amenities and living in a quiet, well managed building. Enter 1104 into a large foyer with a custom, built in bench and coat closet. This corner unit with only one adjoining wall and many windows (including in the kitchen) has both South and East exposure ensuring extensive natural light. High-end details are found throughout the home including gorgeous engineered hardwood floors (walnut), new A/C (heat pump), a Fisher Paykel refrigerator, Bosch appliances, a spacious primary ensuite with both a soaker tub and walk-in shower, walk in pantry/ laundry room with a deep freezer, and ample storage including a large storage room on the patio, two linen closets, and an underground storage area. You’ll notice the layout of this home has character, with several angles and nooks for display and furniture. The large primary suite includes plenty of room for a King size bed and hosts a walk-in closet with through access to the ensuite. The second bedroom, located on the opposite side of the home, has two windows and a built-in desk hidden away in the closet, allowing for multi-functional use of this space. Enjoy your large sunny patio in this quiet and friendly community with shopping (Signal Hill/Westhills) and schools nearby along with quick access to the mountains and the ring road. One titled, underground parking spot can be found in this very well managed building (current owner rents an additional underground parking spot for $75/month). (id:57557)

