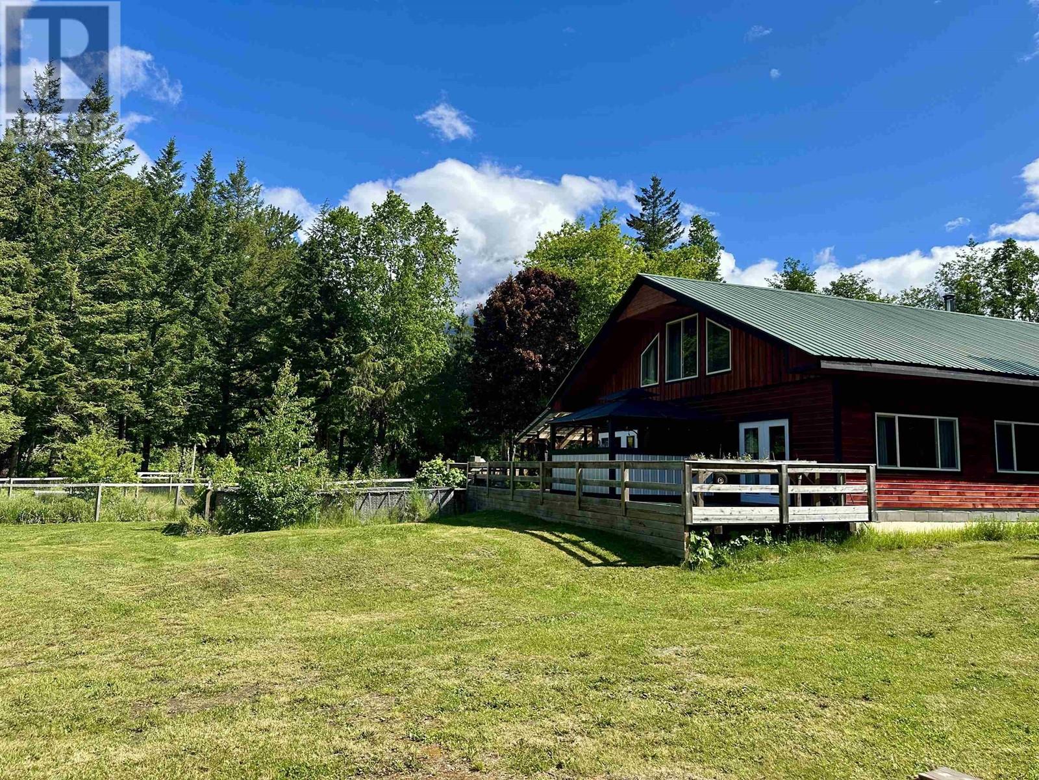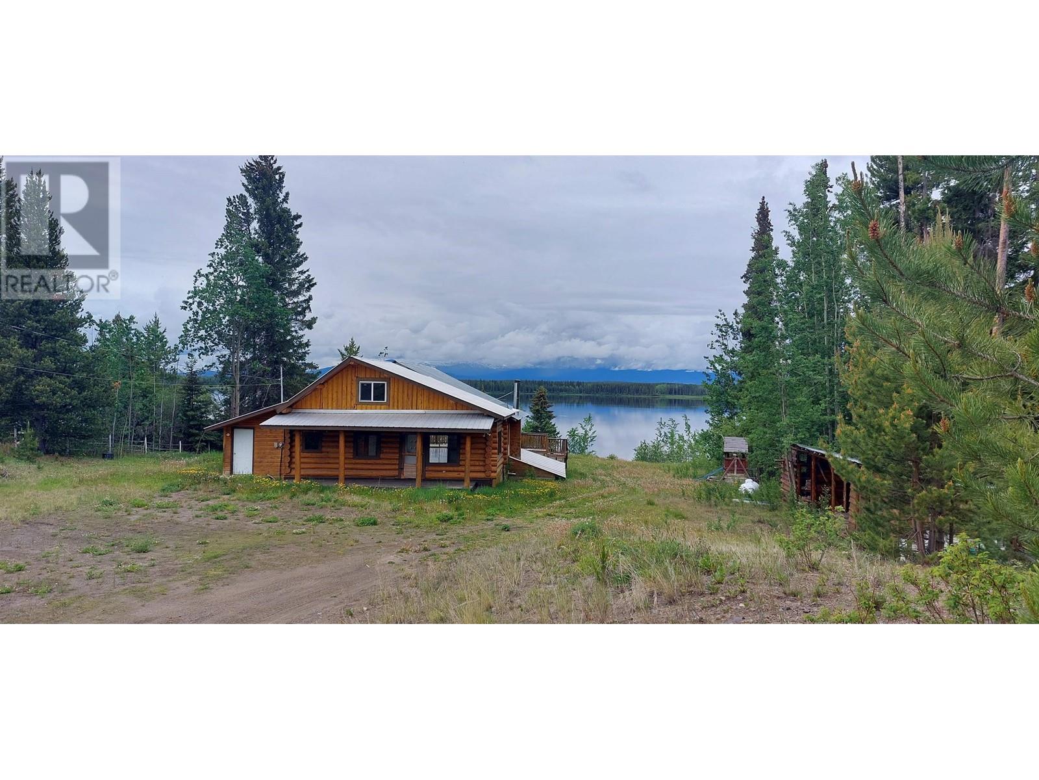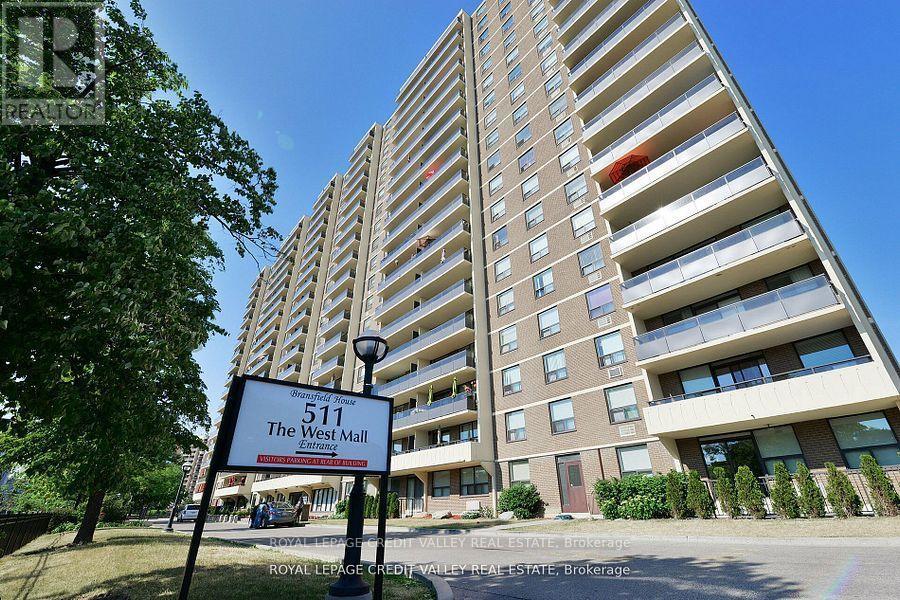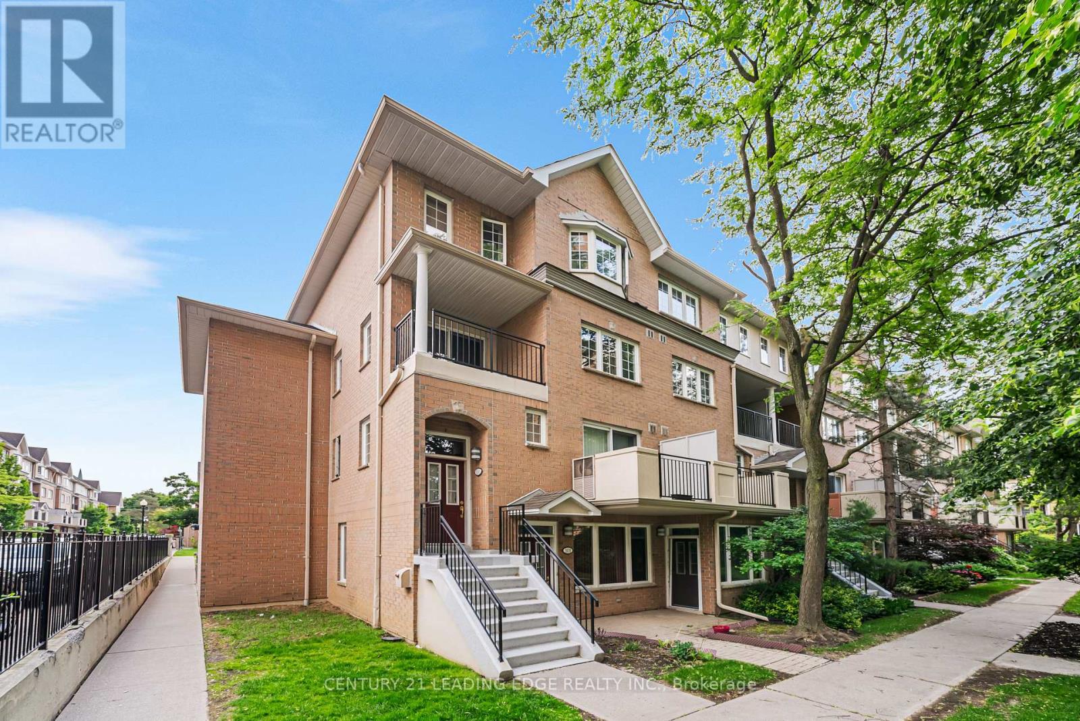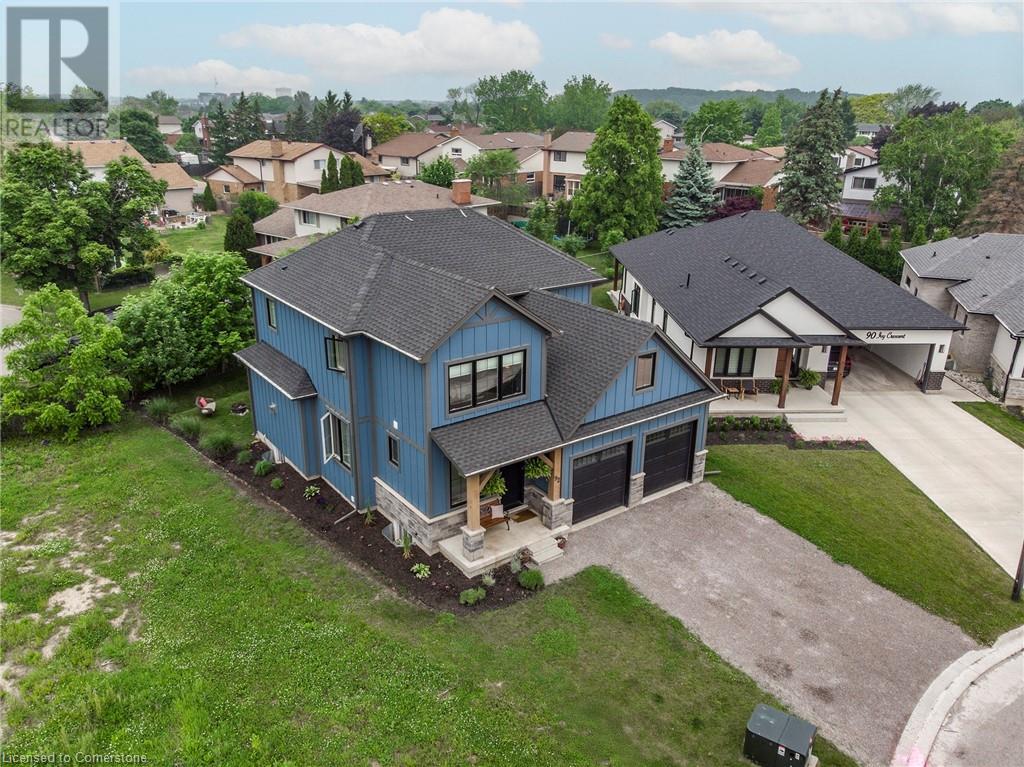8261 Little Fort 24 Highway
Bridge Lake, British Columbia
Welcome to your dream rural retreat! This beautifully renovated home sits on an expansive 11.93-acre property just steps from Bridge Lake. Enjoy peace, privacy, and the ultimate country lifestyle with plenty of space for animals, hobbies, and relaxation. The main home features 1 bedroom and 1 bathroom upstairs, and a fully finished 1 bedroom, 1 bathroom basement suite-perfect for guests, family, or rental income. The upper level boasts brand-new flooring and cabinetry installed just last year. Horse and dog lovers will appreciate the fully fenced acreage, including a secure fenced yard around the home and large pastures ready for your animals. The barn/shop offers ample storage, workspace, and a spacious loft area. Own a slice of rural paradise in a truly beautiful setting. (id:57557)
2301 Mackenzie Hwy 20 Highway
Hagensborg, British Columbia
* PREC - Personal Real Estate Corporation. Below assessed value! This 3-bed, 2-bath home is a must-see inside! The open concept home is modern, newly renovated and bright. It is complete with vaulted ceilings, stainless-steel appliances, a wood burning fireplace, wood doors throughout and 2 sets of patio doors to the deck. The entire upper floor is a spacious primary suite with a workout area, walk-in closet and spacious ensuite featuring a soaker tub. Set on 1.11 acre with mountain views, a partially fenced yard, and a secure rod iron gate. Enjoy a large garage with workshop, storage shed, outdoor pool, expansive covered patio, and gazebo-perfect for relaxing or entertaining outdoors. (id:57557)
2757 Reed Road
Chilcotin, British Columbia
A rare find. A spacious 3 bedroom lake front home on 2.8 acres of land. Breathtaking views of the lake and the mountains, to be enjoyed year round, from the yard, livingroom, master bedroom and the balcony. The many windows fill the home with natural light. There is an abundance of room for raising a family, entertaining and hobbies. The downstairs rec room could fit a pool table. The wood and propane furnace keep the home cozy in the winter. The drilled well has good water. The back yard has plenty of room for an RV to park. Country living truly at its finest with endless possibilities, wildlife viewing, canoeing, bird watching, star gazing, horseback riding, snowmobiling, cross country skiing to name a few. (id:57557)
207 - 511 The West Mall
Toronto, Ontario
Very Spacious (1485 Sq/Ft) 3 Bedroom, 2 Bath Unit with 2 Balconies In Central Etobicoke. This Home Features Large Living/Dining Room With Walkout to First Balcony, 3 Large Bedrooms and Ensuite Laundry. Master Bedroom also features walkout to Second Balcony and 3 Piece Ensuite.1 Underground Parking spot Also Included. Close to highways, schools, shopping and TTC in front of the building. This building offers indoor pool, sauna, games room, gym, library, security and visitor parking. (id:57557)
26 8631 South Shore Rd
Lake Cowichan, British Columbia
Welcome to Beaver Lake Resort. This beautiful Park Model home was manufactured in 2004 and has one bedroom, one bathroom, a murphy bed in the large addition, and a bunkie with workshop for added space. The back yard has been lovingly thought out and offers a private and relaxing space, backing onto a quiet trail system. Enjoy the views of Beaver Lake right out your front window! The lake, dock, and beach is shared with the park only. Beaver Lake resort has no short term rental restrictions and is open year round for your enjoyment. Occupancy allowed for 26 weeks throughout the calendar year. No age restrictions, children's play area, and storage for non-motorized boats all on site. Gated access adds extra security. This beautiful recreation property won't last long! (id:57557)
104 Benleigh Drive
Toronto, Ontario
This charming, solidly built and well-maintained mid-century brick home mirrors stories of a home well-loved and lives well-lived. Step through the solid wood front door threshold into an open concept living/dining room with soaring ceilings and floor to ceiling brick gas fireplace. An expansive bow window with a deep ledge in the living room and a picture window in the dining room fill the space with light - perfect for those lovingly tended house plants. The updated kitchen boasts lots of storage space, a side door from the driveway conveniently located for unloading of groceries, a window over the sink to let in lots of natural light while preparing your favourite dishes, and a large ceiling hatch with a fold-down staircase for easy access to the attic. Step upstairs to three spacious bedrooms to accommodate a growing family or guests. The upstairs bathroom features a window and 3-way mirror over the sink! Upgraded windows in the kitchen, bedrooms and bathroom swivel open for easy cleaning inside and out. The lower level includes a spacious family room, a separate room for a home office, playroom or storage, and an unfinished combination laundry/powder room waiting for your personal touch. Above-grade windows light up the lower level. Carpet free rooms throughout create an allergy-friendly home. Freshly painted throughout, this home is bursting with potential. Perennial gardens provide an inviting curb appeal in the front yard and an ever changing oasis in the spacious backyard with its delightful "maisonette" garden shed and remote controlled awning over the patio - the perfect place for family and pets to play or relax. Located in the quiet, safe and family-friendly Ben Jungle community, it is close to schools, shopping, library, hospital, and TTC. What stories would you create and how would you make this home your own? (id:57557)
101 Grandview Way
Toronto, Ontario
Spacious Corner Executive Bungalow!This meticulously updated, no-stairs bungalow offers modern living with unbeatable convenience. Featuring a bright and airy eat-in kitchen with a walkout to a private, set-back patio, perfect for relaxing or entertaining. The large master suite boasts a luxurious ensuite and a generous walk-in closet. A versatile den, with ample space for a closet, can easily be transformed into an additional bedroom. This home is move-in ready, located in a highly sought-after West End neighbourhood, just steps to Yonge Street, North York, and Finch Subway stations. With easy access to the best parking spot, plus 3 entry points, convenience is at your doorstep. Nearby 24-hour Metro and shopping make this the ultimate location for city living! (id:57557)
3203 - 50 O'neill Road S
Toronto, Ontario
Welcome to this tastefully appointed 1 bedroom + den Penthouse Unit with an unobstructed East View. The time is here to make this your home amid the Shops at Don Mills with everything you need right at your doorstep. Doctors, Dentists, Schools, Library, Groceries, Restaurants, Movies, TTC, Sports and More. Fully Equipped Gym, Swimming Pools (1in/1out) hot tub, Party Room. (id:57557)
92 Ivy Crescent
Thorold, Ontario
CUSTOM BUILT BEAUTY, THAT CHECKS ALL THE BOXES!!! This home exudes curb appeal from the minute you drive up, enjoy your morning co?ee or evening wine on the front covered porch with great wood details. Inside you will be WOWED by the amazing open concept main ?oor allowing for plenty of natural light and making it perfect for entertaining family & friends. The LR with gas F/P is the perfect space for family movies or games. The kitchen is a showstopper with the large island w/quartz counters and plenty of seating, S/S appliances, ample cabinets for all your storage needs and a bonus buffet serving area that lends to the Kitch and the DR. The main ?r is complete with a den/library and 2 pce bath. Upstairs offers 3 great sized bedrooms, master w/beautifully updated 3 pce ensuite. There is also a 4 pce main bath and the convenience of upper laundry. Downstairs offers even more space with a large Rec Rm., 4th bed and potential for another bath. The backyard offers plenty of space for your backyard oasis with a large sized deck for family BBQs. Do NOT miss this BEAUTY located close to parks, trails, shopping and more!!! (id:57557)
1008 - 361 Front Street W
Toronto, Ontario
Welcome to The Matrix Condos Where Style Meets Convenience! Step into this bright and beautifully laid-out 2-bedroom + den suite, boasting stunning southwest views and an open-concept design perfect for modern living. Enjoy seamless flow between the spacious living and dining areas, with a walk-out to your private balcony- ideal for morning coffee or sunset unwinding. The entertainers kitchen is a showstopper, featuring elegant stone countertops, stylish backsplash, updated hardware, and plenty of room to cook and gather. Both bedrooms are generously sized, with the primary suite offering a 4-piece ensuite for your comfort. The versatile den can easily serve as a home office or third bedroom, perfect for growing families or remote work. Includes one underground parking spot conveniently located near the elevator. Enjoy low maintenance fees that cover heat, hydro, water, and A/C, offering great value and peace of mind. Indulge in resort-style amenities: indoor pool, jacuzzi, sauna, basketball court, gym, games/party/rec rooms, guest suites, visitor parking, and so much more! All of this in a prime downtown location- steps from transit, the Well, dining, entertainment, waterfront trails, and quick highway access. This is city living at its finest! (id:57557)
2476 Westlake Road Unit# 108-110
Kelowna, British Columbia
FOR LEASE – Versatile 10,022 SQ. FT. Industrial Strata Unit in West Kelowna Located at 2476 Westlake Road, this 10,022 sq. ft. industrial strata unit offers excellent exposure, convenient access, and the ideal layout for a wide range of business operations. Just 5 minutes from downtown Kelowna, the location bridges two of the Okanagan’s busiest commercial zones. Property Details: Total Area: 10,022 sq. ft. Main Floor: 7,600 sq. ft. Mezzanine: 2,422 sq. ft. – ideal for office use, storage, or light operations Ceiling Height: 21 feet – optimal for industrial racking, machinery, or open-plan workspace Construction Year: 2005 – modern build with quality finishes and durable structure Zoning: I-1 (Light Industrial) Commercial service providers, Light manufacturing and assembly, Warehousing and logistics, Education and training facilities, Health, fitness, and specialty studios Key Features: 3 oversized 14' x 16' overhead doors for seamless shipping and receiving Modern front-facing showroom and lobby, offering a professional entry point for clients or retail operations Extensive glazing throughout, ensuring bright, naturally lit workspaces Mezzanine flexibility for office build-outs or workflow optimization Ample on-site parking for staff and visitors, with easy vehicle circulation for deliveries (id:57557)
2476 Westlake Road Unit# 106-107
Kelowna, British Columbia
FOR LEASE – 5,632 SQ. FT. Industrial Strata Unit in West Kelowna's Premier Business Hub This is a prime opportunity to lease a well-appointed 5,632 sq. ft. industrial strata unit in the heart of West Kelowna’s vibrant commercial and industrial district. Located at 2476 Westlake Road, this space offers excellent visibility, accessibility, and flexibility, just minutes from both downtown Kelowna and West Kelowna’s key industrial zones. Property Overview: Main Floor: 4,800 sq. ft. Mezzanine: 832 sq. ft. – perfect for office buildout, storage, or production support Ceiling Height: 21 feet – ideal for high-clearance warehousing or equipment-heavy operations Built: 2005 – modern, high-quality construction with a clean, professional aesthetic Zoning: I-1 (Light Industrial) Commercial service providers Light manufacturing and assembly Warehousing and distribution Educational/training centers Fitness and wellness facilities Two (2) 14' x 16' overhead doors – ensuring easy flow for shipping, receiving, and operational access Showroom-Ready Entrance: Modern front lobby and showroom space for client-facing activities Bright & Functional Interior: Extensive glazing throughout the unit provides abundant natural light Ample on-site parking for employees, customers, and delivery vehicles (id:57557)


