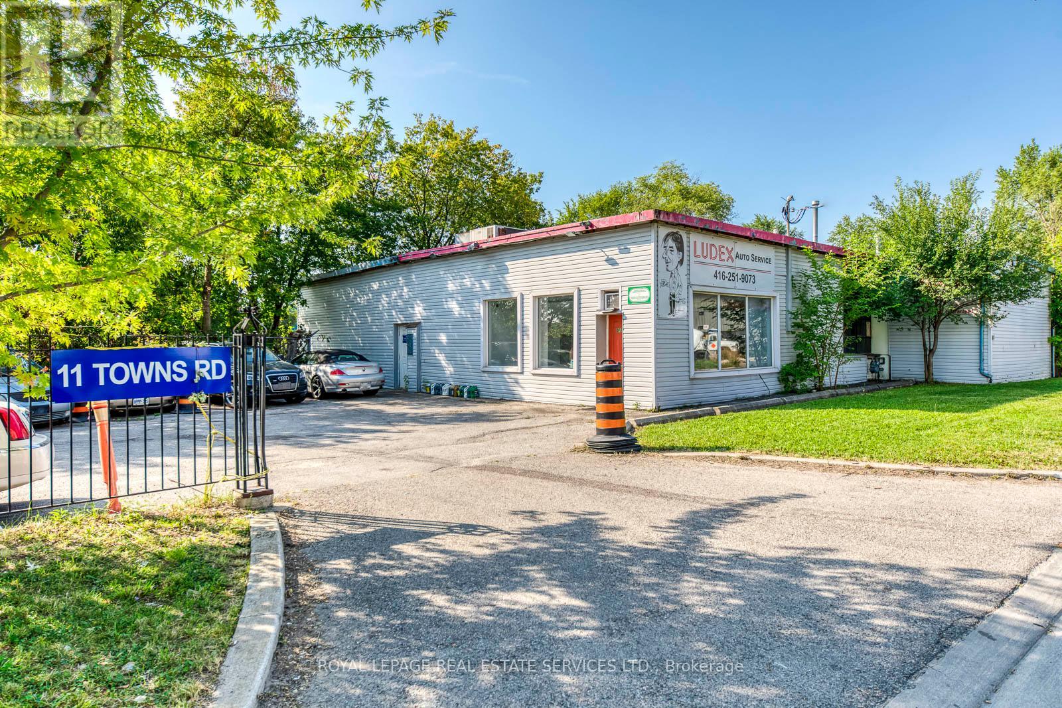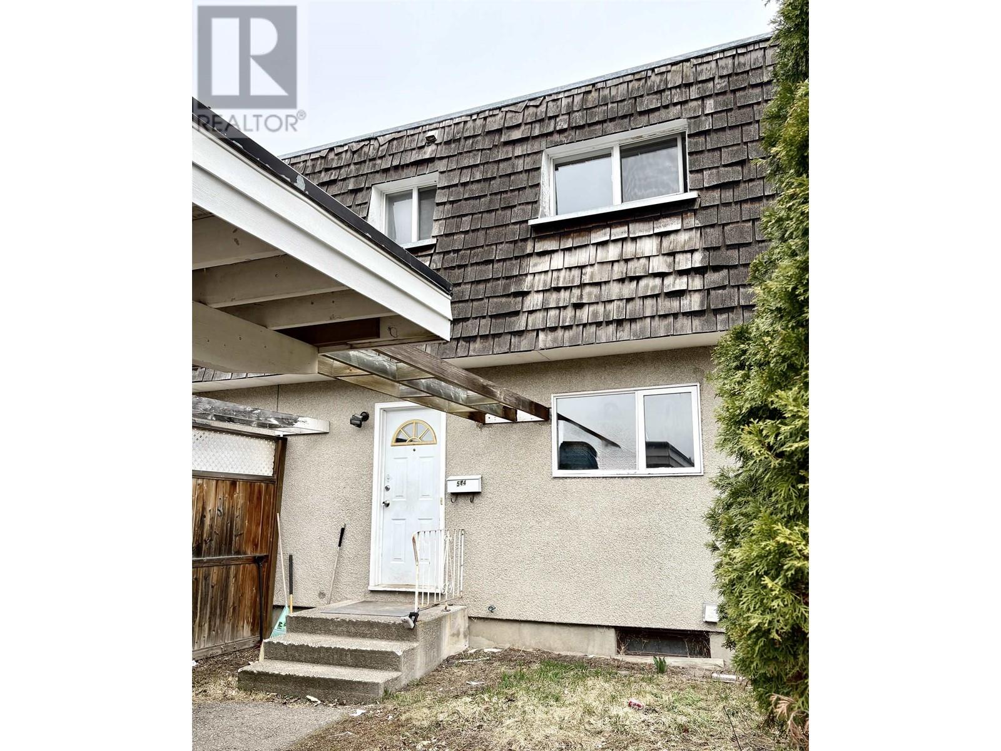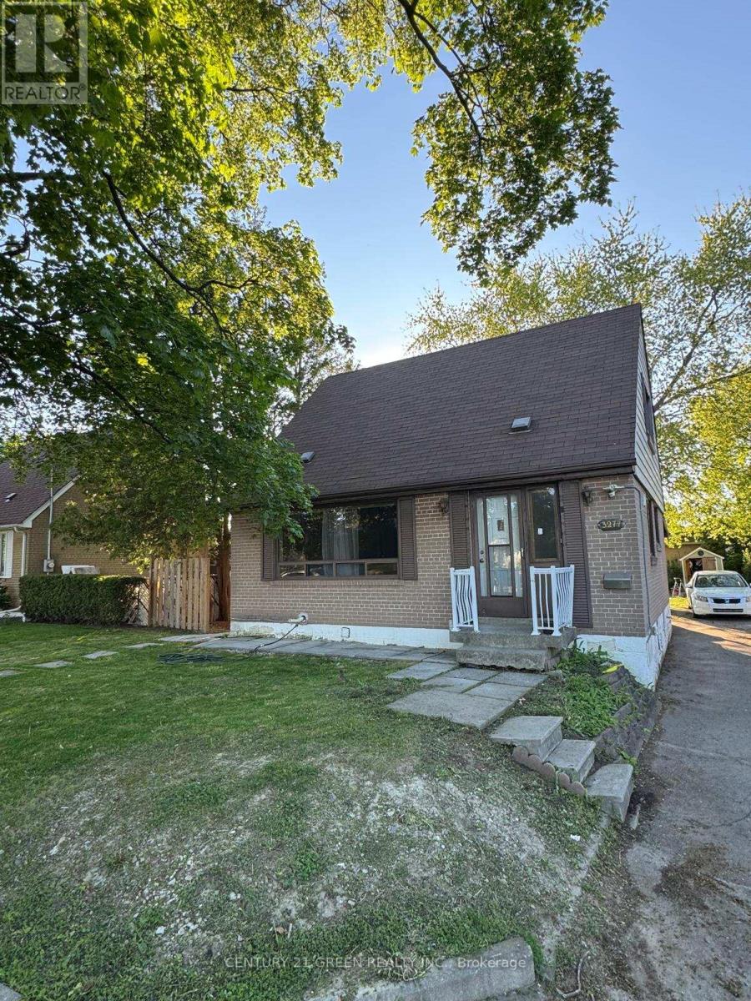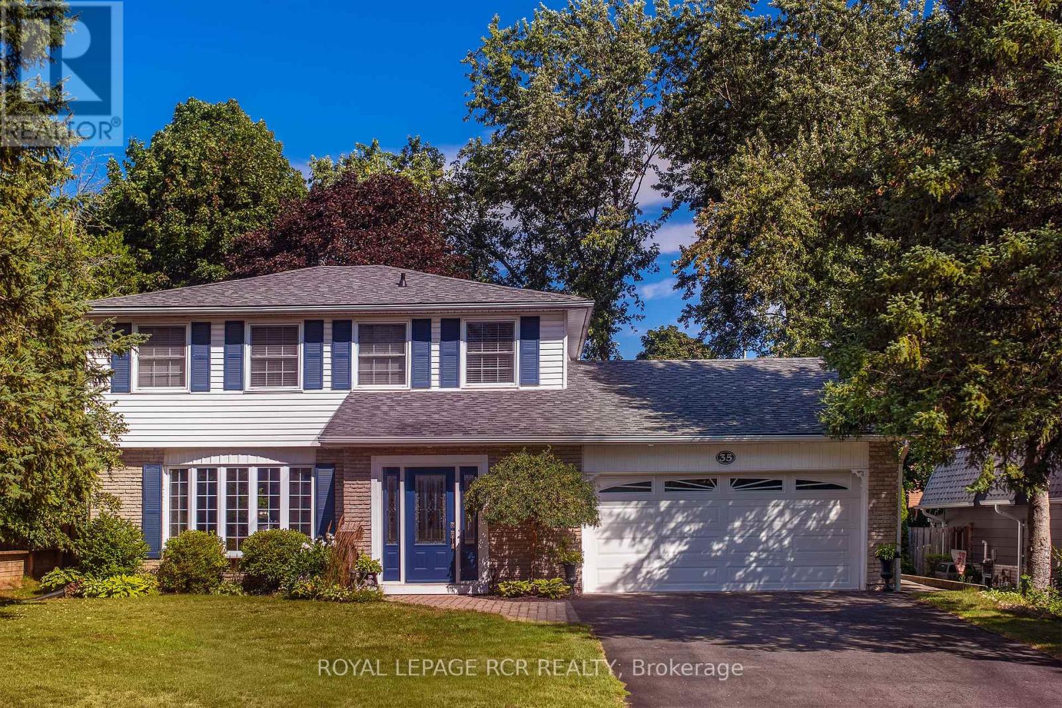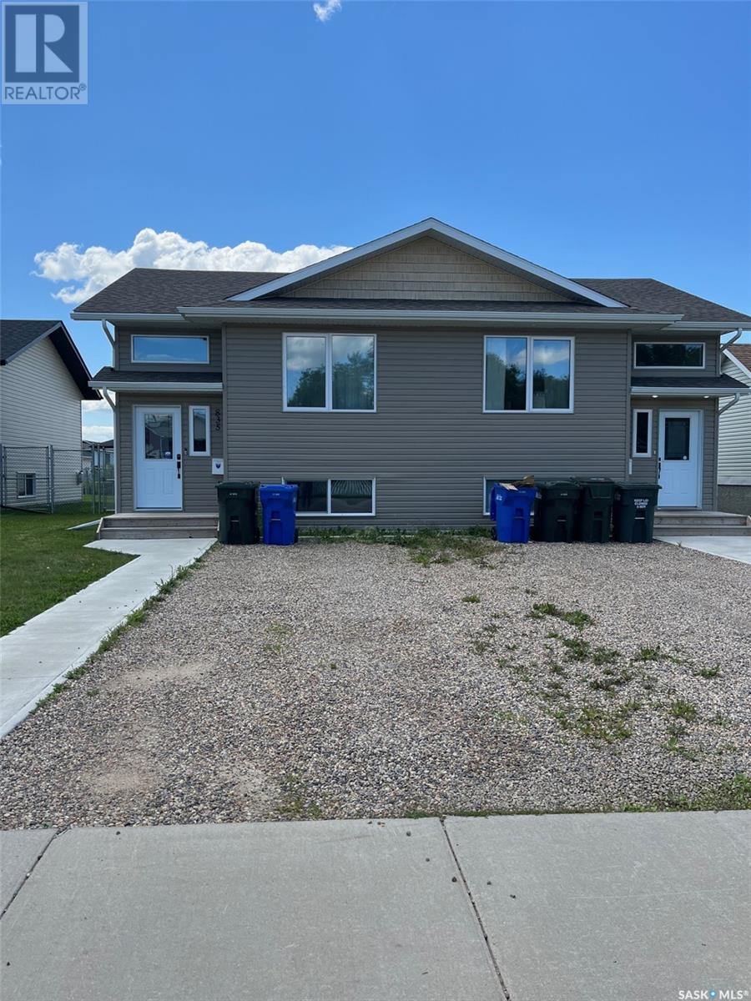11 Towns Road
Toronto, Ontario
Great Opportunity to Purchase an Automotive Garage in South Etobicoke just off of Kipling.Longstanding automotive business could also be for sale as the owner is retiring.This garage includes 6 hoists with one spare hoist and plenty of three phase power, 600 volt, 225 amp with the transformer right on site.Hurry this great building won't last **EXTRAS** There is also an oil heater in the shop in addition to the gas heater. (id:57557)
6 Anahid Drive
Hammonds Plains, Nova Scotia
Welcome to 6 Anahid Drive in popular Kingswood community. This three bedroom two bathroom country home in a country atmosphere makes for a lovely family home. Three bedrooms on same level walk out patio to nice deck double attached garage with nice size driveway makes this home very functional. Take the time to view this lovely property. A new septic tank has been installed. (id:57557)
44 Apex Road
Toronto, Ontario
Newly renovated warehouse space in the Yorkdale area. Back portion of the building, landlord occupies the remainder. Great for overflow storage/showroom. Available for Short Term. 2 truck level doors with levelers. Upgraded lighting. Close proximity to Castlefield design district, Orfus Road & Yorkdale Mall. Steps from Dufferin St and Lawrence Ave W. Professional landlord, clean uses only. (id:57557)
544 Beech Crescent
Prince George, British Columbia
Great opportunity to get into the market affordably with NO STRATA FEES. This 3 bedroom, 1 and half bath row home is spacious with an open living room and dining room. There is a family room and storage room/den in the basement. The spacious back yard is perfect for a garden or pets. Appliances are included which makes this home great for a first time buyer or investor. (id:57557)
3277 Capricorn Crescent
Mississauga, Ontario
Location, Location, Location. Welcome to this beautifully upgraded 3 Bedroom, 3 Full Washroom house in High Demand Area. Located just minutes from Airport, Westwood Mall, Parks, and dining, this home provides the best of convenience and community. Don't miss this exceptional opportunity to make it your own! Legal 2 bedrooms basement with separate entrance. Great lot for Builders and Investors to build their dream house. (id:57557)
1218 Basshaunt Lake Road
Dysart Et Al, Ontario
Welcome to Basshaunt Cabin, an immaculate custom home, recently completed in 2024. With Basshaunt Lake public access just across the road, this stunning home or cottage offers the perfect blend of modern comfort and natural tranquility. Situated on nearly 2 acres of private land, this home boasts cathedral ceilings and an abundance of windows which create an open, airy feel throughout. Designed with the environment in mind, Basshaunt Cabin is a modernist home that has been meticulously crafted with a clean aesthetic, where no detail has been overlooked and no expense spared. Featuring high-efficiency construction and in-floor geo-slab heating, ensuring year-round comfort with minimal energy consumption. A spacious entrance guides you into the living area, dining space and kitchen, providing a seamless flow with its warm and inviting atmosphere and top-of-the-line Supreme Novo wood burning stove to gather around during the winter months. The open layout not only provides the perfect area for entertaining, but offers a striking indoor-outdoor space with a wall of windows and sliding glass doors leading out to the covered porch, creating a seamless transition into nature. The stunning spa-like cedar sauna and custom shower room provide a perfect retreat, ideal for relaxation after a day of outdoor activities. This year round haven offers endless activities at your door step, making it an outdoor enthusiasts dream property. In the summer enjoy mountain biking or hiking and exploring the nearby beaches and lakes, while in the winter go ice fishing and snowmobiling, or skiing and snowboarding at Sir Sam's ski hill which is just minutes away. With its prime location and inviting amenities, this home also offers excellent short-term rental income potential, perfect for those looking to capitalize on the growing demand for vacation properties in the area. Whether you're seeking a personal retreat or an investment property, this home provides endless possibilities. (id:57557)
2275 Khalsa Gate
Oakville, Ontario
Bright and spacious Executive 3-bedroom townhome in desirable Westmount, offering over 2,200 sq ft of thoughtfully designed living space across three levels! Perfect for singles, couples, or families, this home features rare 4-car parking, including a double car garage. The walk-in level offers a bright, open layout featuring a cozy living area with an electric fireplace, built-in shelving, easy access to the rear garage, and a convenient storage area. The second level is perfect for entertaining, featuring a stunning family room with hardwood floors, extensive built-ins, a gas fireplace, and a stylish bar area with lighting, a bar fridge, and additional seating. The modern kitchen offers white cabinetry, quartz counters, a glass backsplash, a large island with breakfast bar seating for three, and stainless steel appliances, and flows seamlessly into the spacious dining area, easily accommodating 8-10 guests. Step out onto the gorgeous 200 square foot deck off the family room to enjoy your morning coffee or evening drinks. Additional highlights include custom window blinds throughout, hardwood floors on the stairs and third level (no carpet!), and a spacious bedroom level featuring three generous bedrooms, two full bathrooms, and a convenient laundry room. The oversized primary suite boasts his-and-her closets and a lovely ensuite with a double vanity and walk-in glass shower. Located close to highways, scenic walking trails, and Starbucks, this immaculate townhome is absolutely move-in ready. No disappointments here just a gorgeous home waiting for its next family! (id:57557)
183 Harley Road
Harley, Ontario
Absolutely breathtaking hobby/equestrian farm on 19.96 acres of land, on a beautiful tree lined paved country road. Have you ever dreamt of having the space to house & train your very own horses or livestock, or having room for the kids to ride their quads and snowmobiles on your very own land? This is the property to do just that. Featuring five paddocks, three with run in sheds, a 1/3 mile training track, and a 6,200 sf barn with hydro and water. The property is park-like with gorgeous mature trees, lush lawns & paddocks, and nicely landscaped. The long and picturesque driveway leads up to the larger-than-it-appears 4 bedroom, 2 bath home offering over 2,000 sf of finished living space. A large country eat-in kitchen opens to the dining room and living room with cozy fireplace. Upstairs are two bedrooms, and the basement is fully finished with a woodstove. There is space here for everyone to come and relax after a satisfying day on the farm. Located just around the corner from Hwy 403 and within close proximity to Hwy 401 as well, making commuting a breeze. Fibre internet run out front. Imagine the family memories that can be made right here. Hurry and book your private viewing today of this special property before this opportunity passes you by. (id:57557)
35 Elm Avenue
Orangeville, Ontario
Peaceful Living In This Impressive 3+1 Bdrm Home On A Quiet Street With a 60' x 130' Lot! This well Maintained Home With Hardwood Flooring, Kitchen Opens To Family Rm With Gas Fireplace & Custom Shelving. Large bright Dining Rm With Bay Window. Upstairs Boasts A Large Principal Bdrm With Huge Walk-In Closet & Ensuite. Finished Lower Lvl Family Rm W/ Custom Built-In Office Offering Lots Of Shelving & 4th Bdrm. Large Foyer With Custom Built-Ins, Private Backyard With Interlock Patio & Peaceful Sitting Area. 2 Car Garage 360 sq ft. Numerous updates! Great Area, Walking Distance To Public Schools & Orangeville District Secondary School. (id:57557)
33 5th Avenue N
Martensville, Saskatchewan
Welcome to this lovely massive 2,160 sq.ft. bungalow, with a 24'x 30' double attached garage(heated, 2 double with 9 foot doors) The lot is sure to impressive with it been 98' wide x 148' long, and the landscaping is nicely completed. In the backyard you will find garden area, playhouse, storage sheds, man/she cave with electric heat and fireplace for heating, natural gas BBQ hook-up, large two-tired deck. Behind the fenced area is still more space to use for parking or to build a shop. Inside you will find gorgeous kitchen which has plenty of cupboards & counters, pantry, island and large eating area. The living room has a gas fireplace, vaulted ceiling, with sky lights, plenty of windows. There are 4 great sized bedrooms on the main level, the Master bedroom has a gas fireplace, walk-in closet and a large ensuite. Also on the main floor you have main floor laundry with storage and another 4pc bath. The basement has 2 spacious bedrooms, 3pc bath, living room with a gas fireplace and nice sized kitchen. (id:57557)
10934 131 St Nw
Edmonton, Alberta
Westmount historical charm & modern elegance in this in this 2020 home-built by Veneto Homes. This beautiful home has 3978sqft of finished living space - 4 beds, 3.5 baths, beautifully finished throughout – all located on a 6723sqft landscaped lot with a TRIPLE Heated Detached Garage & Suite (1Bed/1bath/laundry - 590SQFT GARAGE SUITE)! Step inside & you will fall in love with the show home feeling – from the foyer to the formal living room with fireplace to the dining room – the bright & airy feeling flows throughout. The heart of the home – the luxury chef’s kitchen is perfect for large family dinners. The home office, mud room & powder room completes the main floor. Upstairs the primary bedroom is perfectly finished with a luxurious ensuite & dressing room. Beds #2 & #3 are both a great size, 4-piece bath & laundry complete this level. The basement includes the family room, 4th bed, 4-piece bath & fitness area. Perfectly located – close to downtown, 124th St shopping & restaurants! (id:57557)
833 & 835 5th Street E
Prince Albert, Saskatchewan
Great 3 bedroom duplex with 1 1/2 baths. Open concept living area. Lot of cabinets and kitchen island. this unit is only 5 years old and in excellent shape. West unit is duplicate to east just a reversed layout.24 by 30 foot insulated detached garage serves each unit and has dividing wall. Each garage unit has hanging electric heat. Back yards have chain link fencing with wood fence between units for privacy. Tenants for each unit now pay $1760 per month, plus heat, power and water. Tenants are on a month to month lease. (id:57557)

