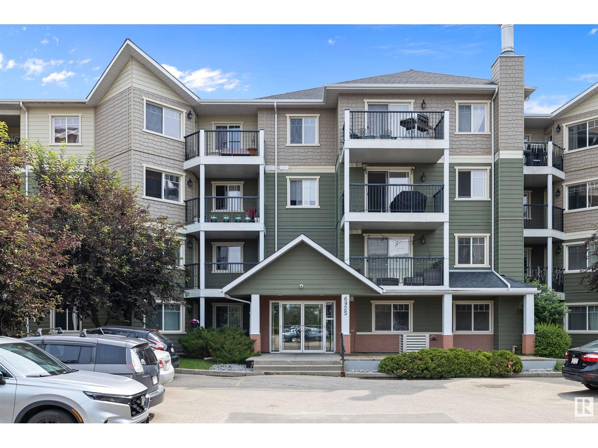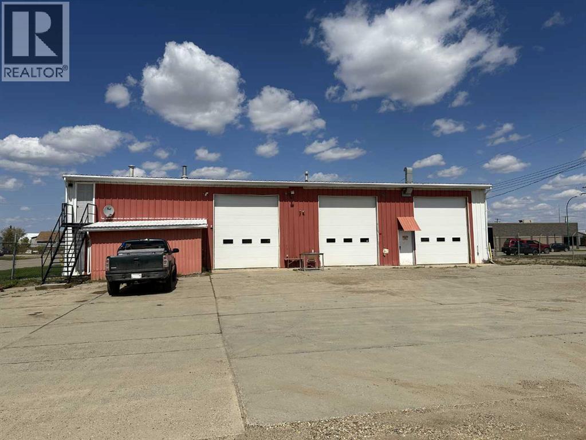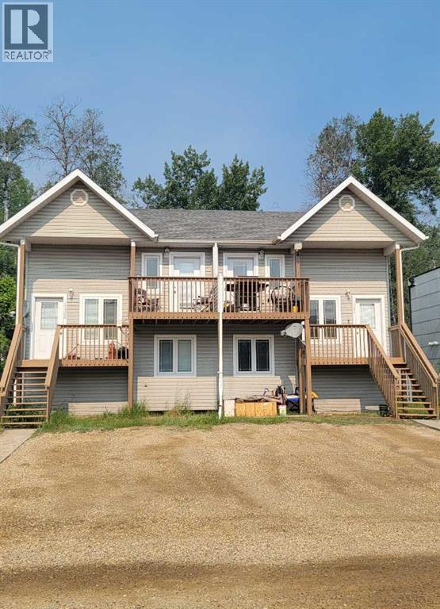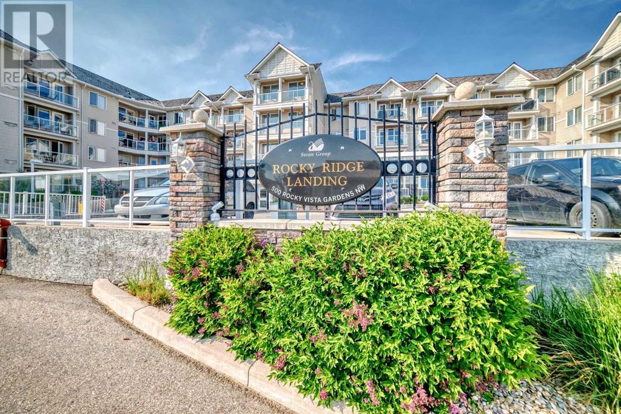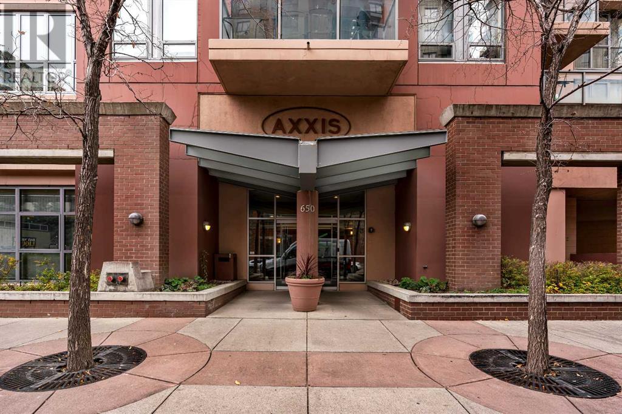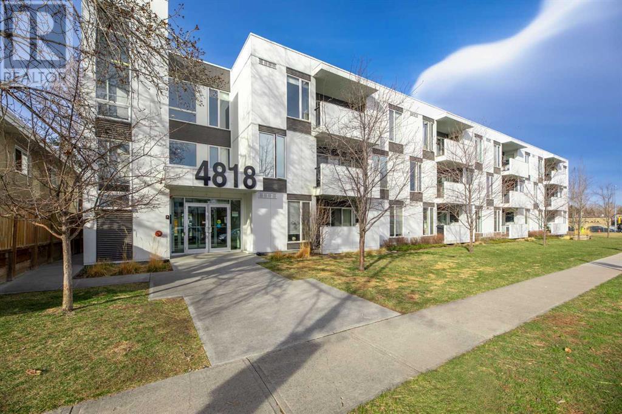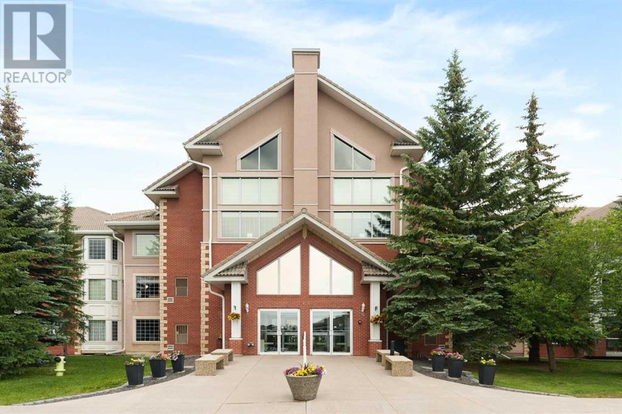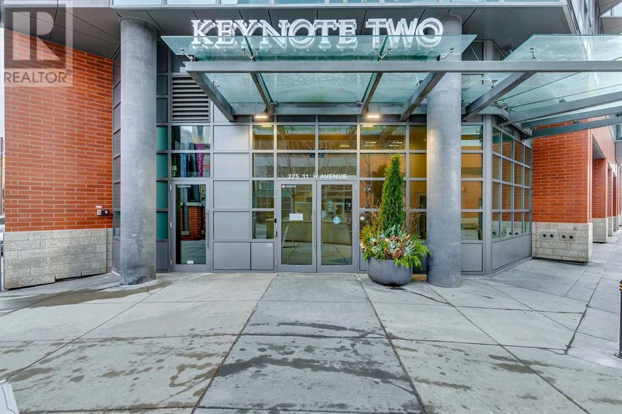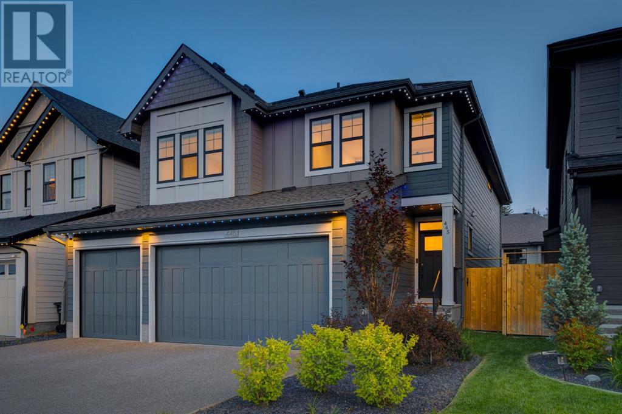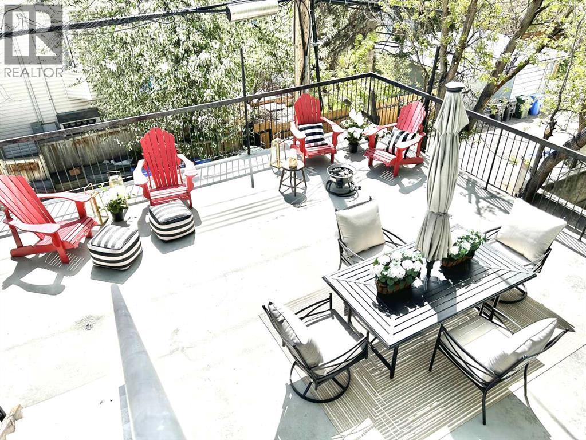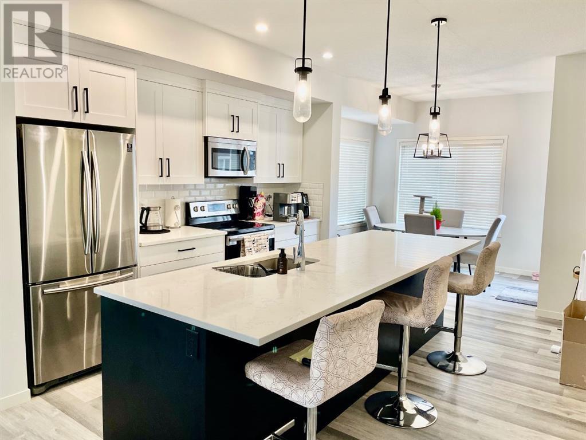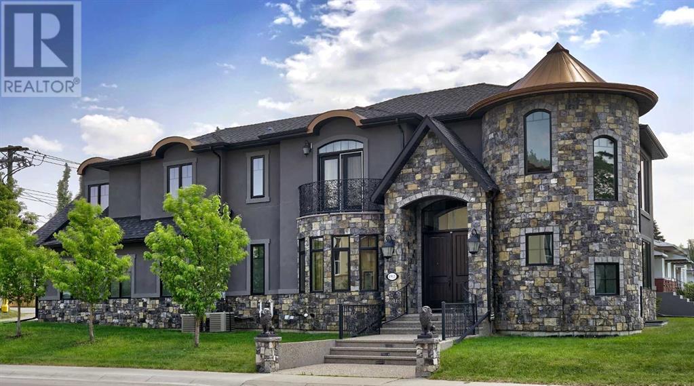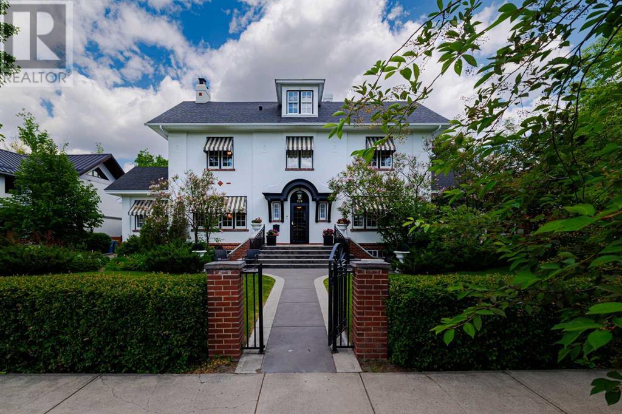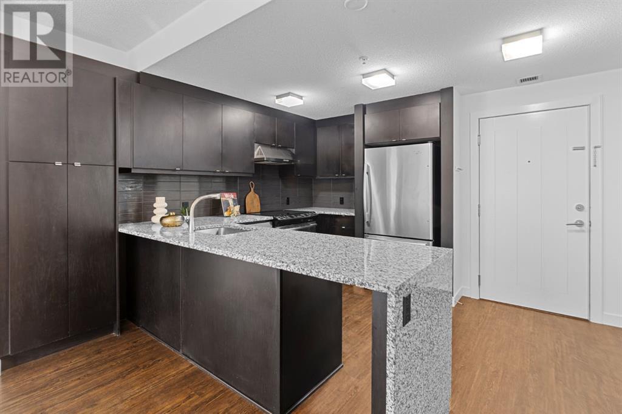2404 5987 Wilson Avenue
Burnaby, British Columbia
Metrotown brand new building by BOSA located in the central area! This new condo offers 2 bedrooms 1 Den and 2 baths. 5 minutes walking distance to Skytrain station, close to SFU and BCIT. Shopping center and resturants are close by. There is 13000 sqft of indoor and outdoor amenity space. 2000 sqft gym center, indoor heated swimming pool, 24 hrs concierge, louge, and sauna steam room, etc (id:57557)
5832 Anthony Cr Sw
Edmonton, Alberta
Meticulously well-kept 2-storey home in SW Edmonton’s vibrant community offers the perfect blend of modern living and convenience, with quick access to Anthony Henday, Calgary Trail, Highway 2, and Edmonton International Airport. Offering 1,574 sq ft of sun-filled, open-concept living, this 3-bedroom, 2.5-bath home is immaculately presented and thoughtfully designed. The stylish kitchen features quartz countertops, stainless steel appliances, a gas stove, and crisp white cabinetry — perfect for daily use and entertaining. Upstairs, the spacious primary suite includes a walk-in closet and 4-piece ensuite, plus two more bedrooms and a full bath. The basement is framed with bathroom rough-ins, ready for your personal touch. Enjoy a fully fenced, landscaped yard with a double detached garage and rear lane access. Close to schools (K–9 & high school), parks, trails, rec centres, grocery stores, restaurants, banks, and future LRT. A place you’ll be proud to call home. (id:57557)
2358 Constantine Place
West Vancouver, British Columbia
LExeptional oceanview residence in prestigious Panorama Village with panoramic views from all three above-ground levels. Featuring 4 spacious ensuite bedrooms and a lower-level suite with stunning views-this custom home blends timeless design with modern updates. A soaring double-height foyer, sunroom between primary and secondary bedrooms, and expansive windows create bright, elegant living spaces. Fully renovated in 2010 and 2017. Additional highlights include a level heated driveway, EV charging garage, and generous built-in storage. Rare opportunity to own a refined home with unmatched views and functionality. open house: July 6 2-4pm. (id:57557)
#51 9151 Shaw Wy Sw
Edmonton, Alberta
Welcome to this beautifully maintained dual primary suite townhome in the highly sought-after community of Summerside! The main floor boasts high ceilings, modern cabinetry, and sleek stainless steel appliances. The kitchen offers ample counter space, a raised breakfast bar, stylish backsplash, and flows effortlessly into the dining and living areas. A convenient 2-piece bathroom completes this level. Upstairs, you’ll find two generously sized primary bedrooms, each with its own walk-in closet and private ensuite bathroom—perfect for roommates, guests, or a home office setup. The lower level includes in-suite laundry, a utility room, additional storage space, and access to the double attached garage, which also features an EV charger. As a resident of Summerside, you’ll enjoy exclusive lake access, including a beach, boating, fishing, tennis courts, parks, swimming, and more! Conveniently located near top-rated schools, shopping, dining, and entertainment, this home has everything you need. (id:57557)
2301 Richmond Road Sw
Calgary, Alberta
Welcome to this wonderful corner gem backing onto a charming park, situated in the in the coveted community of Richmond/Knob Hill. The list of renovations to this lovely bungalow is significant inside and out. Curb appeal is enhanced with well manicured hedges/lawn, resurfaced stairs and restored railing. Step through your front door and you will notice the expansive living room equipped with plenty of windows allowing natural light to pour through creating a bright airy feel - highlighting the original hardwood floors. The spacious dining area flows into a sleek gala kitchen equipped with stainless steel appliances, gas stove, beautiful wood cabinetry and plenty of storage. Move along to the elegant primary bedroom adorn with massive windows and a spacious closet. Two additional bedrooms, a full updated bathroom and a several storage cubies complete the main floor.The newly renovated basement features a spacious family or gym area finished with LED lighting, vinyl plank flooring, egress windows throughout and rough-in for a future kitchen or wet bar, 2 enormous bedrooms, walk in storage pantry and an exquisite bathroom accented with ceramic tile and custom vanity provide a warm and inviting feel to this space - options are endless for the growing family or can be utilized as a significant mortgage helper.The large private West facing backyard includes a concrete deck, gas outlets, newer fence, raised custom cedar garden beds, and golf green quality grass which makes summer entertaining easy. A heated triple detached garage equipped with 220v, direct drive garage door motors, full insulation and pot lights makes this property absolutely undeniable. Other upgrades include new foam insulation in the attic, exterior stucco, and new front windows including egress in the basement. Richmond Hill is perfectly situated walking distance to the core, Marda Loop, 17th Avenue, shopping and the top dining hotspots in the city. Walking/cycling paths, dog parks, schools, playgro unds are plentiful. Do not miss this perfect opportune investment to live, rent, develop or hold! (id:57557)
7511 158 A Av Nw Nw
Edmonton, Alberta
Welcome to this spacious and well-maintained bi-level home, ideally located in a quiet cul-de-sac in the highly sought-after community of Mayliewan. This inviting property offers over 2,400 square feet of living space, thoughtfully designed to accommodate both comfortable family living and extended household arrangements. From the moment you arrive, you'll appreciate the peaceful surroundings, mature landscaping, and charming curb appeal that set the tone for the rest of the home. Step inside to a bright and airy main level that showcases a welcoming open-concept living room and formal dining area. Vaulted ceilings enhance the sense of space, while large windows allow natural light to pour in, creating a warm and inviting atmosphere throughout. The combination of hardwood and ceramic tile flooring adds both elegance and durability to the home’s aesthetic. The well-appointed kitchen features ample cabinetry and counter space, perfect for preparing family meals or entertaining guests. An adjacent dining (id:57557)
#303 6925 199 St Nw
Edmonton, Alberta
Welcome to this beautifully updated 2 bed, 2 full bath condo in the sought-after west end! Featuring solid concrete & steel construction and heated underground parking, this bright unit offers comfort, durability, and convenience. This condo has in-suite laundry located within the kitchen with additional storage space. Kitchen has a breakfast bar to accommodate additional seating and provides additional counter space. This ideal layout has bedrooms on opposite sides of the living room which has access to the balcony. Primary has walk-through closet and 4 piece ensuite. Second bedroom has a walk-in closet and the main 4 piece bathroom is located across from this bedroom. Located just off Whitemud and Anthony Henday, you're minutes from West Edmonton Mall, Costco, schools, parks, golf, and two major shopping centres. Stay active with the on-site gym, and enjoy easy transit access with a bus stop right out front. Well-managed building, don’t miss this incredible opportunity! (id:57557)
66 Greenfield Wd
Fort Saskatchewan, Alberta
Executive-style bungalow in prestigious Southfort Estates offering over 3,500 sq ft of beautifully finished living space on a fully landscaped 0.34-acre lot. Enjoy a heated double attached garage plus a finished 20x20 shop with side gate access and RV parking. Inside, you’re welcomed by soaring 13' vaulted ceilings, 8’ solid doors, rich dark maple hardwood, and a stunning floor-to-ceiling stone fireplace. The chef-inspired kitchen features granite countertops, expanded custom cabinetry, Frigidaire fridge/freezer, gas stove, oversized island, and a spacious walk-through pantry. The main level includes two generous bedrooms (primary with a luxurious 5pc ensuite and walk-in closet), front den, main floor laundry, and a 4pc bath. The fully finished basement offers a large rec/family room, custom built-in bar, two additional bedrooms, and a 3pc bath. Exterior highlights include a composite deck, flagstone patio, new exterior doors, LeafFilter gutters, permanent gemstone LED lighting, and concrete side drive. (id:57557)
2914 31 St Nw
Edmonton, Alberta
Discover your dream home in Silver Berry, a charming 4-level split offering 3+1 bedrooms, 2 full baths, and a spacious family room with a cozy fireplace. This beautifully updated residence boasts contemporary colors and finishes throughout. The kitchen features classic oak cabinets, a large island with ample storage, a pantry, and upgraded appliances, all while allowing you to keep an eye on the family room through a convenient cut-out. Good-sized bedrooms provide comfortable living, with an additional bedroom on the lower level. The partially finished basement offers laundry facilities, roughed-in plumbing, and a window for future development. A double detached garage completes this fantastic property. Enjoy the family-friendly atmosphere of Silver Berry with its abundant green spaces, playgrounds, sports fields, and easy access to shopping, parks, the future recreation complex, and major arteries like the Henday and Whitemud. This is an exceptional opportunity to own a perfect home in a perfect location (id:57557)
#125 2045 Grantham Co Nw
Edmonton, Alberta
Welcome to VIP at Californian Parkland!! This beautiful TWO BEDROOM one bath condominium complete with A/C and one TITLED UNDERGROUND parking stall/storage is PERFECT for the first-time homebuyer or investor. Discover an open-concept living space with plenty of natural light!! The galley style kitchen features stainless steel appliances, granite countertops, and a breakfast bar perfect for entertaining. Living area opens up to a private balcony with gas hook up for your BBQ. Large primary bedroom with walk-through closet leads to the bathroom with tub shower combo with upgraded tile. Additional bedroom that can double as an office space is located on the opposite side of the main living space. Situated WEST Edmonton with easy access to major roads, transit, and all the amenities one could need minutes away. With direct access to Anthony Henday and the Whitemud this condo is perfect for anyone looking for a short commute. Welcome to VIP... WELCOME HOME!! (id:57557)
#211 245 Edwards Dr Sw Sw
Edmonton, Alberta
Invester Alert!! This bright and spacious 2nd floor condo features open-concept living, dining, and kitchen areas, creating an airy and welcoming space. 2 bedrooms and 2 full bathrooms with huge balcony and brand new carpet and flooring. -Condo Fee - includes heating, water, sewer, garbage and waste disposal, landscaping, reserve fund, common area insurance -Master bedroom has walk in closet. -In-suite laundry. Plenty of storage. -Well maintained building, Surrounded by walking trail. -24 hours security camera -Gym and fitness room -1 energized parking stall -plenty of free parking on Edwards drive and Easton drive -Easy access to Anthony Henday, Nisku, airport. Bus stop is steps away. (id:57557)
7909 99 Street
Peace River, Alberta
Affordable living or rental property, ...you pick! Very well maintained half-duplex with recent upgrades, both on the interior and exterior, including the windows, exterior doors and shingles. The home is of an up/down type with three bedrooms and an updated 4-piece bathroom in the basement. Living areas are on the main floor and the home is of concrete block construction which acts as an incredible sound barrier. The home interior is move-in ready! The backyard is open, fenced and has a raised deck off the dining area. The property is within walking distance of all the schools, as well as both the aquatic center and the Baytex Energy Centre. If you are looking for a smaller mortgage payment and ease in terms of location to all the necessities, and that is without having to purchase a “fix’er up’er”, well then you should definitely consider this property. It also has great rental potential given its location and would be a highly desirable property in the rental market. The property can be purchased individually or with the adjacent unit to the south; 7911 99 Street (see also MLS# A2216130). (id:57557)
5015 47 Avenue
Rycroft, Alberta
Prime opportunity & quick possession possible! For sale is this corner, 3 lots, covering 0.55 acres (198' x 120') with 50' x 80' metal clad commercial building. There is a massive 60' x 85' concrete pad in front of the 14' x 12' overhead doors (new in 2018) leading into 3 bays, which are 50’ long and could accommodate large buses or big trucks. Each bay can also be separated by rubberized curtains and there are exhaust fans & hoses for venting vehicles as well as a big BBQ rangehood when it comes time to feed the crew. The 3,000 square foot main level also has storage/parts room, overhead natural gas heaters, floor drain with sump, hot water pressure washer system plumbed to 2 sides of the shop and air compressor with retractable hoses plumbed through the whole shop. There is also a half bathroom, washer for coveralls, and all cabinets & workbenches are included. Upstairs, there is a 1,000 sq.ft. furnished, 1 bedroom apartment with kitchen, huge bathroom with own laundry and 2 access doors from either the outside or inside of the shop. Bedroom is huge at approximately 16’ x 19’. Outside, there is a row of exterior plug-ins for vehicles running along the fence line. Main gate has a power remote and there is secure fencing around yard. There is also a 8’ x 16’ exterior shed for cold storage, which would be great spot for extra tires. If you don’t need the full yard, there is ample space to rent out for R.V. storage or mini storage, for additional revenue stream. Contact a REALTOR® today for more information or to schedule a viewing. (id:57557)
11304 91 Street
Peace River, Alberta
Ready and waiting for you to move into....or ready and waiting for an Investor to take on the current tenants. The layout is full of character and unique features. The comfortably sized entry is welcoming and open. Main floor offers a generous stylish kitchen with island, plus a convenient 2 pc bathroom. The living room features a huge window, making the natural scenic backyard your room focal point, Featured on this level is a lovely flex room opening to the top balcony; making for a lovely sunroom or sunny office space or playroom. The lower level has 3 bedrooms, full bathroom, laundry and access to the back deck. Both the decks and parking area have been upgraded. The location is just steps away from a playground, tennis court and ball diamond. Let this little piece of real estate work for you, either as a landlord or just as a great family home. (id:57557)
64033 Township Road 720
Grande Prairie, Alberta
If you want the benefits of country living but love the City & all its services close by, then THIS is the spot for you! Situated not within a subdivision, is this AMAZING, 8+ acre property with shop, triple garage, sheds, wonderful yard, and 5 bedroom, 3 bathroom fully-developed home - all meticulously well-kept! House underwent extensive renovations 6 years ago turning it into the stunning, show-stopper it is today. Plethora of eye-catching details including: contemporary closet doors, quartz countertops, lovely flooring, attractive cased openings between rooms, and unique stair railing & co-ordinating fireplace mantel shelf on the great room’s centrepiece of floor to ceiling, tiled surround.Second living room upstairs provides additional spaces to relax or to entertain guests. Stunning kitchen with contemporary off white & contrasting brown cabinets in an enormous quantity & gorgeous travertine backsplash, large u-shaped island with overhang for additional seating, and stainless steel canopy rangehood & appliances. Dining area has patio doors that lead to the two-tiered composite deck with glass & aluminum railing, built-in brick outdoor cooking area with BBQ & fridge nook. Summer BBQ season with friends & family is just a few weeks away!Primary bedroom has barndoor to the beautiful ensuite, with striking walk- in shower & soaker tub. Downstairs has the 2 generously sized bedrooms, huge family room with ample, flexible space to have exercise, media & entertaining, play & office designated areas. Wide hallways, storage room, exquisite bathroom, and finished laundry room with closets, cabinets, stainless steel sink & folding/sorting surface plus raised appliances for ease of loading & unloading, completes the level. Main level also has back door mudroom with closets & handy clean-up sink.Side door and a few steps takes you to the DREAM detached, clean, heated garage with storage cabinets. Your pickups will fit in no problem with plenty of room to spare. Outside, you will LOVE the very private yard, your personal paradise, framed with extensively planted trees & white fiberglass fencing.Huge 40’ x 50’ shop with 14’ x 14’ overhead doors, concrete floor built to withstand heavy equipment plus second driveway & locking gate provide incredible opportunity to run your business out of. Possibility for the hobby horse enthusiast to expand more pasture for other animals in addition to the small fenced area fitting for a pony or goat. There is also metal animal shelter, garden and tack & horse feed sheds for more storage. Everything is super clean, & shows absolutely great!Located just west of the Bear Creek Golf Club and east of Hughes Lake and short distance off pavement.Don’t miss viewing the 3D Tour and captioned photos.Act now and contact a REALTOR® today for more info or to view! (id:57557)
3, 8909 96 Street
Peace River, Alberta
This office space may be the perfect fit for your business. 722 sq feet, with a bathroom, this space contains 2 spacious offices and a third location that could be used as a reception area or, if need be, a third office. The asking price is $833.20 plus GST, which includes water, sewer, electricity, gas, taxes, and building insurance. The landlord will pay for all these costs and invoice the tenant for their portion based on square footage and adjusted at the year's end. Call today for this great opportunity! (id:57557)
13414 Township Road 752a
Grouard, Alberta
This cottage has 2,120 square feet of finished living space within the exclusive gated community of Hilliards Bay Estates, situated on Lesser Slave Lake, Alberta's second-largest lake. The second floor features an inviting kitchen, spacious living room, and master bedroom, all designed to maximize the lake views. The walk-out basement includes two additional bedrooms, a full bathroom, and a cozy family room, making it perfect for gatherings. You'll appreciate the generous front entrance with ample storage for outerwear, as well as a walk-in pantry and a large upper deck for outdoor enjoyment. The home comes furnished and features convenient amenities such as hot water on demand and heavy-duty recycled rubber tiles in the walk-out area, ensuring durability and low maintenance.An octagonal shelter, or enclosed gazebo, on the upper deck, is equipped with a fire pit, creating an ideal spot for friends and family to gather and enjoy each other's company. The property is thoughtfully landscaped with mature trees for added privacy and includes a dedicated outdoor fire pit area.Additionally, there is a shed for extra storage, making this property both functional and inviting with minimal yard upkeep required. Call today to book your lakefront resort tour. Click the Video Link to see more. (id:57557)
62 Beaver Bend
Rural Mountain View County, Alberta
NEW PRICE ='s GREAT VALUE!!! Escape the stress of online bookings, weekend setup and takedown, and instead, add a touch of paradise to your life at Bergen Spring Estates. This four-season recreational community offers something for everyone, year-round. Located on a 0.15-acre lot, surrounded by trees, the property is fully serviced with annual condo fees of $560. These fees cover snow removal, seasonal water (May to October), common area maintenance, landscaping, and clubhouse privileges. Community amenities include walking trails, a children’s park, a community garden, and a picturesque pond perfect for fishing in the summer and skating in the winter. Outside the community, the nearby the town of Sundre (just 7 minutes away) offers everything you need, plus a wealth of outdoor activities such as golfing, fishing, kayaking, hiking, and more. This is an ideal location for outdoor enthusiasts or families seeking a retreat where everyone can gather and play. Call today to schedule a viewing. (id:57557)
301, 500 Rocky Vista Gardens Nw
Calgary, Alberta
Experience breathtaking west-facing views of the majestic mountains from both bedrooms and the living room in this stunning Rocky Ridge condo. Step out the patio doors to the balcony, where you can enjoy the serene backdrop and the convenience of a gas barbecue line for outdoor grilling. This two-bedroom, two-bathroom unit features brand new carpet and fresh paint throughout, creating a modern and inviting atmosphere. The kitchen is a chef's delight, with elegant granite countertops and three stainless steel appliances, perfect for culinary adventures.The complex offers an array of amenities, including a fully-equipped gym, a theater room for movie nights, and a spacious party room for entertaining guests. Additional storage is conveniently assigned in the parking lot.Rocky Ridge is a vibrant community known for its scenic beauty and outdoor recreational opportunities. Residents enjoy easy access to parks, walking trails, and the Rocky Ridge Ranch, which offers a variety of activities and events. The area is also well-served by public transportation and is close to shopping centers, schools, and other essential services. Plus, the Tuscany C-Train Station is just an 11-minute walk away, providing convenient access to the city and an easy commute to the mountains for weekend getaways.Don't miss the opportunity to make this beautiful condo your new home. Experience the perfect blend of comfort, style, and convenience in Rocky Ridge! (id:57557)
2268 Sagewood Heights Sw
Airdrie, Alberta
Welcome to this beautifully maintained and freshly painted 2-storey home located in the desirable community of Sagewood - perfectly situated close to downtown, schools, parks, amenities, and offering quick access to Calgary for an easy commute. Proudly owned by long-time residents for nearly 20 years, this spacious and functional home is move-in ready with thoughtful updates throughout. The inviting main floor boasts an open concept layout with a bright and airy living room featuring a cozy gas fireplace, a generous dining area, and a well-appointed kitchen complete with hardwood flooring, a large walk-in pantry, island with breakfast bar, and brand-new stainless steel stove and dishwasher (installed Nov 2024). The main level also includes a convenient office/den, a half bathroom, and laundry room with 3-year-old washer and dryer. Soaring 2-storey ceilings greet you at the front entrance, creating a grand and welcoming first impression. Upstairs, you’ll find a large and versatile bonus room with brand-new flooring, and 3 spacious bedrooms, including the primary suite with a luxurious ensuite featuring a relaxing jetted tub and separate shower, plus an additional full bathroom with a tub/shower combo. The fully developed basement adds incredible value and versatility with 2 more bedrooms, a spacious rec room, a full bathroom with tub/shower combo, and a massive storage room (could be used as a cold room). Step outside to your west-facing backyard oasis - perfect for soaking up the afternoon sun - fully fenced and ideal for entertaining with a 2-year-old composite deck, patio stones added just 3 years ago, and a garden shed for extra storage. Additional features include central air conditioning, new carpet upstairs, heated double attached garage with a 5-year-old heater, and shingles & siding replaced approximately 12 years ago. This home combines comfort, style, and practicality in a family-friendly location with schools nearby - don’t miss your opportunity to make i t yours! (id:57557)
Limpkin Flats Twp Rd 355
Rural Clearwater County, Alberta
Welcome to Limpkin Flats—a once-in-a-generation opportunity to own 800 acres of untouched natural beauty near Caroline, Alberta. Surrounded by crown land, this remarkable property is graced by the Raven River, renowned for its abundant brown trout, flowing right through the heart of the land. It's a haven for fishing enthusiasts and those seeking a serene retreat. At the center of the property is a quaint, basic cabin—a cozy escape for unwinding and reconnecting with nature. Nearby, a private sauna adds a touch of luxury, perfect for relaxing after a day spent exploring or fishing the river. The landscape is incredibly diverse, featuring four lush pastures, natural springs, and mature trees, making it ideal for grazing, hunting, fishing, horseback riding, or simply enjoying as a secluded sanctuary. As Mark Twain once said, "Buy land, they're not making it anymore." Limpkin Flats is more than just a piece of land—it's a legacy waiting to be passed down to the next generation. Located just an hour from Calgary and two hours from Edmonton, this is your chance to embrace the opportunity to create a family heritage where memories are made and cherished for years to come. Own a slice of Alberta's untouched wilderness and enjoy a truly unique lifestyle, surrounded by natural beauty and tranquility. (id:57557)
232 Parkwood Close Se
Calgary, Alberta
Discover the perfect blend of modern comfort and serene outdoor living in this exceptional 1300 sq ft bungalow, nestled on a peaceful street in the highly sought-after Parkland community, adjacent to Fish Creek Park. This beautifully renovated home is a true gem, offering easy access to nearby walking trails and the popular Park 96.As you approach the property, you’ll be greeted by meticulous landscaping that enhances the curb appeal. The inviting front sundeck is perfect for soaking up the sun, while the rear patio area provides a tranquil retreat for outdoor gatherings. Gardeners will delight in the variety of perennials, combining beauty with low maintenance.Step inside to discover a wealth of quality upgrades, including stunning hardwood floors and LED pot lights that illuminate the open great room floor plan. The heart of the home is the immaculate white kitchen, featuring an island, ample cupboard space, and high-quality appliances — ideal for entertaining guests or enjoying family meals.This bungalow boasts a total of 5 spacious bedrooms and 3 beautifully updated bathrooms, including an ensuite bath with a double vanity and two cozy gas fireplaces to keep you warm on chilly nights. The lower level offers a generous family room and a versatile flex room, along with newer, quality vinyl flooring.Energy-efficient updates such as a high-efficiency furnace and a new hot water tank add peace of mind. The private backyard is an oasis, complete with an oversized double garage equipped with heating, a workshop space, and a separate studio/office/storage building, perfect for hobbies or work-from-home needs.Conveniently located within walking distance to Annie’s Coffee Shop and the renowned Ranche Restaurant in Fish Creek Park, this home truly offers the best of both comfort and convenience. With too many features to list, this is a must-see property that won’t last long. Schedule your private showing today and make this stunning bungalow your new home! (id:57557)
2, 1523 20 Avenue Nw
Calgary, Alberta
This lovely 4-bedroom townhouse is perfectly situated across from a playground, Capitol Hill Community Centre and garden, offering convenience and great outdoor spaces at your doorstep. As you step inside, you will notice the smartly designed kitchen, featuring quartz counters, stainless steel appliances, and a full-size pantry. The living room features a gas fireplace . Wide plank vinyl flooring runs throughout the main level.The dining room offers good space for entertaining. Natural light floods the home through oversized windows, creating a bright and inviting atmosphere complete with views of the park. A skylight in the stairwell adds more natural light. The primary bedroom is a relaxing space with walk in closet and ensuite featuring quartz topped dual sinks and walk in shower. The walk in closet has custom built in drawers and shelving. There are two more spacious bedrooms, one with a dramatic vaulted ceiling. Both bedrooms face the park. For added convenience, there are full size front loading washer and dryer on this level. Have a home based business? There is a separate entrance that gives access to the basement. The fully finished basement features 1 bedroom, 4 piece bathroom, laundry and a family room with a large wet bar (with fridge and dishwasher). This unit has a detached, insulated single space within a communal garage. Steps to SAIT, the LRT, Trans Canada Highway, Crowchild Trail and the downtown core. (id:57557)
902, 650 10 Street Sw
Calgary, Alberta
Welcome to 902, 650 10 Street SW – A Riverfront Gem in the Heart of Calgary. Discover urban living at its finest in this stunning 2-bedroom, 2-bathroom condo, perched on the 9th floor of the renowned Axxis building, offering breathtaking views of the Bow River. Perfectly located just two blocks from the scenic Bow River pathways, one block from the C-Train station, and a 10-minute walk to grocery stores and some of Calgary’s top dining spots, including Bridgette Bar, Wayne’s Bagels, and Noble Pie. The Axxis is a well-managed, pet-friendly building that boasts an array of premium amenities, including a fully equipped fitness center, a spacious social room with a kitchen for entertaining, a serene outdoor courtyard, visitor parking, and secure bike storage. Step inside this bright and airy west-facing unit, where freshly painted neutral tones complement the open-concept living space. The spacious living room, complete with a cozy gas fireplace, flows seamlessly into the kitchen, featuring a large island with an eating bar—perfect for casual dining or entertaining. Luxury vinyl plank flooring add to the home's stylish appeal, while the generous west-facing balcony invites you to enjoy sunset views. The primary bedroom offers a peaceful retreat, tucked away from the main living area, with ample closet space and a private 4-piece ensuite. The second bedroom is versatile, making it ideal for a home office or as a guest room for roommates. This unit also includes the convenience of an underground heated parking stall and additional storage, ensuring comfort and practicality in every detail. (id:57557)
302, 4818 Varsity Drive Nw
Calgary, Alberta
Welcome to this bright and spacious top-floor apartment located in a well-established and highly desirable NW Calgary community. This beautifully maintained unit offers a functional open-concept layout featuring 2 large bedrooms, each with walk-in closets, and a 4-piece bathroom. Enjoy a bright and inviting living room that opens onto a large private balcony—ideal for relaxing or entertaining. The kitchen is equipped with stainless steel appliances, ample cabinetry, and seamlessly connects to the main living area. Additional highlights include in-suite laundry, extra in-unit storage, and an assigned heated underground parking stall—perfect for Calgary winters.Located close to schools, Market Mall, Foothills Medical Centre, the University of Calgary, and just minutes from Crowchild Trail, offering quick and easy access to downtown and beyond. (id:57557)
152, 6868 Sierra Morena Boulevard Sw
Calgary, Alberta
This bright and spacious 1510+ sq ft corner unit is the perfect place to call home! With three bedrooms (or two plus a handy den), two full bathrooms, loads of builtins and a gorgeous feature fireplace, there’s plenty of room to relax and enjoy. The bathrooms and flooring have been nicely updated, granite countertops in the kitchen and updated bathrooms make this unit a must to view. Located on the southwest corner brings in tons of natural light—especially in the cozy private 4 season solarium. Located in a 40+ adult living building, you’ll love the heated underground parking with access from the elevator directly across from the unit, extra storage, and all the great amenities: library, craft room, games rooms, banquet space, full workshop, two car wash bays, and even an indoor pool. Just minutes to Westhills Towne Centre with easy access to Stoney Trail and Sarcee, public transit—it’s got everything you need in a superb complex. (id:57557)
2605, 225 11 Avenue Se
Calgary, Alberta
Soak in the incredible skyline from this spectacular 26th-floor corner suite, nestled in the heart of Calgary’s vibrant Beltline. Designed for those who appreciate breathtaking views, this home is wrapped in floor-to-ceiling windows, offering an impressive 180-degree panorama facing south and east. From vibrant city lights to sunrise vistas, every room showcases the dynamic beauty of urban living, including front-row views of the brand-new Scotia Place and the exciting, soon-to-be Calgary Entertainment District. Your new downtown condo will be the hub for your friends & family to gather before a night out on the town! With concerts, festivals, theatre, nightlife, and professional sports just minutes away, you’re perfectly positioned to take full advantage of everything this energetic city core has to offer. From morning strolls for coffee to evening events or impromptu dinners, every day here feels effortlessly connected. This bright and airy two-bedroom residence offers the perfect balance of style, comfort, and functionality. The open-concept kitchen is a showpiece, complete with gleaming quartz countertops, crisp white cabinetry, premium stainless-steel appliances, and striking modern light fixtures. The neutral, contemporary palette enhances the spacious feel of the home and brings a calm, refined ambiance to your everyday life and is an ideal space for young professionals to entertain. The spacious primary bedroom is a peaceful retreat featuring a private 4-piece ensuite with luxurious finishes, including quartz surfaces and a deep tub/shower combo for a relaxing end to your day. A second bedroom provides additional flexibility and is perfect for guests, a home office, or a roommate. This room conveniently has a cheater door to the spa-influenced 3-piece bathroom with a large glass-enclosed shower. This corner unit not only offers maximum privacy & separation between sleeping spaces but also delivers the ultimate urban lifestyle. The building offers resort-insp ired amenities, including a full spa area with hot tub, a state-of-the-art weight room, separate cardio studio, and exclusive access to the chic Market Bar. Step out onto the beautifully designed rooftop terrace to unwind or entertain with friends on warm summer nights. Daily convenience is seamless here. Enjoy direct indoor access to Sunterra Market and Starbucks through the +15-walkway system, no need to brave the elements in winter. Morning coffee runs & grocery pickups have never been easier. The suite also includes titled underground parking and secure titled storage for added peace of mind. When July arrives, you’ll have your own private viewing experience of the Stampede fireworks and the excitement of Calgary’s biggest festival without ever leaving home. Walking distance to all nearby amenities including shopping, pubs, transit, and restaurants of every variety. This refined & modern condo combines the best of location, lifestyle, and design to offer an elevated downtown experience like no other! (id:57557)
264161 Richards Road (Rge Rd 74)
Rural Bighorn No. 8, Alberta
Discover the perfect blend of European design and modern Canadian acreage living on this stunning 22.52-acre parcel, located just west of Waiparous in Alberta’s sought-after recreational playground. This thoughtfully designed property offers a custom-built two-story home with 1,821 SF of living space, featuring three bedrooms and two bathrooms. Every detail has been carefully considered to emphasize modern style, natural light, and energy efficiency. In addition to the main home, the property includes a 353 SF, detached studio/flex space, ideal for creative ventures, work from home options or fitness room and a spacious (20' x 20') wood heated workshop, perfect for innovative projects or storage. The home was designed with sustainability and functionality at its core. It features low-maintenance cedar cladding, a solar-reflective galvalume roof, and energy-conscious elements like in-floor heating throughout. Large cedar-framed windows and patio doors with tilt-and-turn functionality create a seamless connection between the indoor and outdoor spaces, allowing natural light to flood the home. The landscaped grounds elevate the property even further, with a pond, waterfall, gardens, and concrete patios that create a serene environment to enjoy the breathtaking views of the surrounding foothills. Privacy and seclusion are unparalleled, as the property is surrounded by thousands of acres of county grazing land, offering tranquility and an escape into nature. Outdoor enthusiasts will also appreciate the proximity to the Ghost River, as well as the convenience of being only 30 minutes from Cochrane and 45 minutes from Canmore, making it an ideal location for both recreation and everyday living. Notable features of the property include a wood-burning stove on the main floor, low-maintenance landscaping for year-round enjoyment, and a masterfully designed layout that balances modern aesthetics and environmental conservation. Whether you’re looking to entertain, create, or si mply relax, this property delivers on every front. Take a virtual journey through the 3D tour (see link in the listing) to experience this exceptional property, or schedule a private viewing to explore it in person. This is more than just a home—it’s a lifestyle. Don’t miss your opportunity to make it yours! (id:57557)
303 Nolanfield Villas Nw
Calgary, Alberta
This bright and beautifully designed 3-bedroom, 2.5-bath corner unit townhome backs onto a scenic pond with walking trails right outside your door. Whether you're hosting friends or enjoying a quiet evening in, the main floor layout is perfect, with the dining room on one side, kitchen in the middle, and living room on the other, it creates an ideal flow for entertaining. Step out onto your private balcony and soak in peaceful views that instantly make you feel relaxed. As a corner unit, you’ll enjoy extra windows and plenty of natural light throughout the day. Conveniently located near schools, shopping, groceries, and amenities. (id:57557)
2709, 225 11 Avenue Se
Calgary, Alberta
Welcome to Keynote 2 – Elevated Living on the 27th Floor. Experience breathtaking, unobstructed mountain views to the west and stunning cityscapes from this beautifully appointed unit in Keynote 2. Located on the 27th floor, this bright and spacious condo features 9-foot ceilings and floor-to-ceiling windows, offering a seamless flow of natural light throughout. Built with durable all-concrete construction, the building ensures excellent sound insulation and privacy. Enjoy year-round comfort with central air conditioning—especially ideal for this sunny, west-facing unit. Upon entering, you're greeted by an open-concept layout and elegant engineered hardwood flooring. The modern kitchen is designed for both functionality and style, featuring granite countertops, a convenient breakfast bar, and stainless steel appliances. There's ample space for a dining area, a home office setup, and a generous living area—perfect for relaxing or entertaining guests. Step out onto the private balcony to soak in the afternoon sun along with panoramic views of the mountains and downtown skyline. The spacious primary bedroom boasts floor-to-ceiling windows and a walk-in closet with custom organizers. The 4-piece bathroom includes a large soaking tub, a separate shower, and granite countertops. A dedicated laundry and storage room houses a full-sized washer and dryer for added convenience. Conveniently located for easy parking and exit from the parkade, this home also comes with a Titled Underground Parking Stall and a large Titled Storage Locker. Condo fees include all utilities except electricity. Premium Building Amenities Include: Two fully-equipped fitness centers: one with cardio equipment (treadmills, ellipticals, etc.) and another with free weights, squat racks, and resistance machines; Hot tub and owner’s lounge/party room; Two guest suites available for rent; Secure bike storage; Direct indoor access via the Plus 15 to Sunterra Market and Market Bar in Keynote 1; Groun d-level access to Sunterra Market & Bar, 5 Vines Wine & Spirits, and Starbucks; Located within walking distance to Stampede Park, local restaurants, cafes, parks, and scenic biking/running paths. With excellent access to public transit and major roadways, this is urban living at its finest! (id:57557)
56 Cranleigh Court Se
Calgary, Alberta
This must-see executive home by Jayman is being offered to a new owner. Selectively customized to meet the discriminating taste of the owners, this 3-bedroom home with almost 2800 sq. ft. of above ground living space offers very generous sized rooms and a bright airy environment with loads of natural light from the numerous large windows. As you drive up, take note of the location in the corner of a quiet cul-de-sac and the maturity of the landscaping. The newly resealed exposed aggregate driveway, walk and steps, the new garage door and the repainted exterior speak of the care that this home has received. As you enter the large foyer, you will be attracted to the elegant dining room that easily seats 12. The site-finished cherry hardwood floor invites you to see the remainder of this wonderful home. Across the rear of the main floor is the open living area with a great living room including a center wall gas fireplace with a blower fan to add to the pleasant environment. Move onto the well-equipped, functional gourmet kitchen, featuring an island with a raised breakfast bar, corner pantry, granite counters, excellent lighting with numerous pot lights, loads of cabinets and upscale appliances. The breakfast nook offers a 270-degree garden setting. A fully functional office with custom built-ins has space for 2 workstations. The laundry is conveniently located off the garage entrance. An elegant, reversed staircase with wood capped rails and steel spindles leads from the main floor living area to the upper level. The main hall is wide enough to accommodate some seating. On this level you will find plenty of space for relaxation, work, play and privacy. A huge bonus room with large windows has 2 built-in workstations and lots of seating space. The primary suite is expansive with room for a king-size bed, seating area, a 5-piece en-suite with separate walk-in shower and a huge walk-in closet with organizers. In winter, you can see the snowcapped Rockies from your bedr oom windows. Two generous sized additional bedrooms and a 4-piece main bath complete this level. Some additional features and recent upgrades include 9’ ceilings on the main and lower levels, soft corners, custom electrical outlet covers, Malarkey Legacy extreme weather protection class 4 shingles (2015), 2 high efficiency furnaces, power humidifiers, electric air cleaners (2010), 2 central air conditioners (2016), exterior and interior paint, sliding door (2018), exposed aggregate concrete patio (2025). The lower level with 3 windows and rough-ins for a bathroom and central vacuum, offers the opportunity to add additional living space. Set on a huge pie shaped lot with west exposure and landscaped with mature trees and gardens, the rear yard is a setting for great gatherings of family and friends. Located in Cranston Ridge, the community offers a great system of walking and bicycle paths, services and shopping, easy access to the South Health Campus, Deerfoot and Stoney Trails. See it today! (id:57557)
272240 Grand Valley Road
Rural Rocky View County, Alberta
This extraordinary 82+ acre property offers a rare blend of natural beauty, privacy and limitless potential. Perfectly situated with sweeping views of the iconic Wildcat Hills, this exceptional property is ideal for a private family haven, income-generating retreat, or hobby farm - the possibilities are endless. At the heart of the property is a warm and welcoming custom-built hybrid log and stucco ranch-style home. As you step into the foyer, you're immediately captivated by the hand-crafted log staircase and stunning fir log beams in the vaulted Great Room. The newly renovated kitchen is a chef’s dream, featuring a professional-grade gas cooktop, double built-in ovens, and abundant prep space for entertaining or everyday living. The cozy primary suite offers a tranquil escape, complete with a private staircase leading to an upper-level office, finishing this upper level there is two custom family rooms - perfect for remote work, creative activity, or quiet relaxation. A beautifully designed 2nd primary bedroom retreat on the main floor offers spa-like comfort with a Japanese Tub and private deck. Every room in the home showcases breathtaking views of the surrounding landscape, while the U-shaped layout opens onto a serene courtyard - an ideal space to gather to unwind, and watch wildlife or children play. The lower level includes two spacious bedrooms, a full bathroom and ample storage options, including cold storage rooms and a large space behind the garage -ideal for items such as skis, bikes, and other oversized equipment. Beyond the main home, the property features an impressive array of thoughtfully designed structures: A self-contained Log Guest Cottage with kitchen, living room, bedroom and bathroom complete with its own well and septic system. A High-end Heated Geodesic Dome with in-floor heating which is also extended to the surrounding concrete - ideal for yoga, events, glamping or studio space. There is also a Delightful Log Bunkhouse with solar power and a composting toilet, perfect for guests or an inspirational space for an artist or writer - Custom Greenhouse for year-round growing. - Chicken House or Storage Building - Small Barn ready for livestock or horses - Outdoor Riding Arena for equestrian enthusiasts. Bring your vision, your animals, and your dreams - this spectacular property invites you to create a life of beauty, purpose, and possibility. Contact your trusted REALTOR® today to arrange a private tour of this one-of-a-kind Life Style Country Escape! (id:57557)
408, 817 15 Avenue Sw
Calgary, Alberta
Welcome to the Montana, an iconic landmark that has established itself as one of the most prestigious buildings in Calgary’s beltline district. Conveniently located just steps away from restaurants, shops, and the vibrant atmosphere of 17th Avenue, this spacious one-bedroom, one-bathroom home boasts nine-foot ceilings, in-suite laundry, beautiful California Closet organizers, quadruple-paned windows, quiet concrete floors, and a wall-to-wall storage unit in the Den. The kitchen is equipped with granite counters, a breakfast bar, maple cabinetry, a tiled backsplash with under-counter lighting, modern vinyl plank flooring, four upgraded stainless steel appliances, and a garbage disposal. For your convenience, waste chutes are conveniently located on every floor. Additional amenities include an exercise room with a universal gym and cardio machines, 20 guest parking stalls, and concierge service available from 8:00 AM to 8:00 PM weekdays and 9:00 AM to 5:00 PM on weekends. The home also includes a titled underground parking stall and a rare, adjacent, private storage room. The Montana offers an unparalleled lifestyle of convenience. (id:57557)
182 Coopersfield Way Sw
Airdrie, Alberta
Move in ready, immaculate 4 bedroom home in the coveted community of Coopers Crossing. This beautiful 2 story, spacious, custom home built by Harder Homes has over 3,180 sq. ft. of developed space. The well-planned, OPEN CONCEPT main floor is bright and affords the best of family style living featuring a gas fireplace, wide plank hardwood flooring, custom kitchen open to the living/family room and the nook/dining area and cleverly tucked behind a barn door, a den/tech room with a built-in desk making it perfect for those working from home or a homework station. The powder room is inviting and the light fixture sparkles. The kitchen glistens with quartz counters, tiled backsplash, two-tone cabinets, upgraded KitchenAid stainless appliances with a built-in microwave and a large island with seating. Walk through the large pantry to the mudroom with a spacious corner closet which is right off the attached garage. The upper level offers a large, bright primary bedroom retreat with a spacious, deluxe 5-pc en-suite, dual sinks, deep soaker tub, and a large separate shower with a tiled bench. Completing the room is a custom, walk-in closet. Two more bedrooms have large closets. The main bath is well designed with a separate tub/shower and toilet area and an expansive quartz counter with double sinks. The laundry room is large with front loading washer and dryer. The spacious bonus room is flexible, bright and wall layed out. The fully developed basement has over 960 sq. ft. of recreational and media area, an ample sized bedroom with a large closet and another 4-piece bathroom. Throughout the house are tasteful windows coverings including custom blinds with insulating properties to help keep the heat or the cold out. Central Air Conditioning, custom built-in closets throughout, 9' ceilings on the main floor & basement, 8' doors on the main floor, upgraded lighting package, quartz counters, beautiful accent walls in the living room, primary bedroom and bonus room. The backyar d is a special retreat. Fully fenced with lighting around the outside and 2 maintenance free, composite decks combined measuring over 460 sq. ft. of outdoor enjoyment. The 25’5” x 17’11” attached garage provides ample space for two vehicles as well as above head storage. The property is located within walking distance to Coopers Plaza Promenade, Coopers Crossing green space trails, parks, schools & a lot more. Book your private viewing today! (id:57557)
445 Shawnee Boulevard Sw
Calgary, Alberta
OPEN HOUSE – Sat & Sun June 28 & 29(1-3pm) This home, just two years young, SHOWS LIKE NEW and is available for IMMEDIATE POSSESSION. Skip the showhome parade, and 6-12 months of building, this home could be yours today! This is ESTATE LIVING in Shawnee Park, a street of dreams and steps to the path & park system winding through what was Shawnee Slopes Golf Club – WONDERFUL! This homes offers a generous 2867 sq ft above grade with another 914 sq ft developed down. There are 4 beds and a Bonus Room up, 4.5 baths and a fully developed lower level with a large rec room and 5th bed for your guests. On the main you will love the 9’ ceilings and the soaring 14’ vaulted ceiling in the Great Room, wideplank vinyl flooring through the main, designer lighting fixtures and window coverings and quartz countertops which run through the whole home. The Great Room is a space to entertain with its wonderful family space, generous eat-in kitchen and the kitchen itself with s/s appliances, including a gas stove. The main level also features a unique nanny or in-law quarters with a full bedroom, bathroom and den/home office. Upstairs you will love the Bonus Room, a space for the family to gather among themselves. The primary bedroom is generous in size and enjoys a 5pc en suite. The two additional beds on the upper level are well-sized, each with walk-in closets. The lower level has been finished by the builder offering a large rec room, a 5th bedroom and full bath. ADDITIONAL HIGHLIGHTS include: a south facing rear yard, Central A/C, irrigation, a TRIPLE CAR GARAGE and Gemstone lighting. Call your Realtor today and skip the lines at the showhomes. (id:57557)
1015 Lysander Drive Se
Calgary, Alberta
Welcome to this well-maintained bungalow ideally situated near the ridge in Lynnwood, one of Calgary’s hidden gems! This home has been lovingly cared for by the same couple for over 34 years and has tons of potential! Unbeatable location on a quiet tree lined street and backing to a green space with path that leads to the Bow River and connects you to the extensive Calgary pathway system. Perfect for first time buyers, families, downsizers or investors looking to bring their creative ideas. The home is bright and spacious with a functional layout featuring a huge living room, good sized eat-in kitchen, 3 bedrooms up, 2 full bathrooms, fully developed basement with tons of storage and newer furnace (2021). The basement has a huge recreation room with cozy wood burning fireplace, retro bar for hosting parties, a full 3 piece bathroom and potential for a 4th bedroom (add egress window). The separate back entrance makes this an ideal property for those considering building a basement suite in the future (subject to approval and permitting by the city/municipality). The south facing backyard is a private oasis with a lovely sunroom that extends your outdoor season beyond the summer. The yard is immaculately maintained, low maintenance and fully fenced with a sunny spot behind the garage which would be the perfect location for a garden. There is also direct access to the green space and paths. An oversized single detached garage and a rare extra-long and wide driveway has room for multiple vehicles, all your toys and even an RV. Whether you’re looking to move in, renovate or redevelop, this property offers unlimited potential in a prime location. Enjoy the convenience of being close to schools, the community center, outdoor swimming pool, Jack Setter arena, shopping, restaurants, parks, and public transit. Quick access to Glenmore and Deerfoot Trail makes commuting to downtown and the mountains a breeze. The future Green Line will make getting around the city even more convenient. Outdoor enthusiasts will love the close proximity to extensive biking and walking paths, off leash dog parks and the abundance of nearby parks including Beaver Dam Flats, Carburn Park, George Moss and Lynnwood Ridge just to name a few. If you are looking for a solid home in a great location here it is!! Don’t miss your opportunity to make this your next home. (id:57557)
104, 1603 26 Avenue Sw
Calgary, Alberta
Stylish Inner-City Condo with Rare Two-Level 400+ Sq Ft South-Facing Patio – Perfect for Pet LoversDiscover the perfect blend of modern living and unbeatable location in this beautifully updated 2-bedroom, 1-bathroom condo, ideally situated between Calgary’s vibrant Marda Loop and the iconic 17th Avenue. Offering over 700 sq. ft. of refreshed interior space, this move-in ready home features fresh paint, brand-new flooring, sleek quartz countertops, and stainless steel appliances—all within a bright, open-concept layout filled with natural light.What truly sets this property apart is the exclusive use of the large two-level south-facing patio. Whether you're entertaining guests, enjoying the sunshine, or looking for the ideal space for your small dogs to roam safely, this expansive outdoor retreat offers rare flexibility and value.Additional highlights include TITLED underground garage parking, a TITLED storage unit, and in-suite laundry plus convenient access to free shared laundry facilities. Enjoy a walkable lifestyle with quick commutes downtown and easy access to some of the city's best restaurants, shops, and amenities.Whether you're a first-time buyer, investor, or downsizer, this condo offers incredible value, functionality, and outdoor living in one of Calgary’s most sought-after neighbourhoods. (id:57557)
123 Centre Street N
Sundre, Alberta
Amazing opportunity to take forward the development of a new subdivision in Sundre. This is a beautiful parcel that has been carefully planned and is fully subdivided, pending registration. This community is medium density residential (R2) and includes 56 lots. At ~$14,000 per lot this is incredible value! Sundre is a thriving town with a strong tourism industry, great amenities and unlimited growth potential! Don't miss this chance to take this plan forward. (id:57557)
550, 310 8 Street Sw
Calgary, Alberta
Located along the 8th Street Revitalization Project, Sonoma Place is a secure, well managed gem of a building offering prime walkability, large suites, a fitness facility, rooftop patio and 2 elevators. This 2 bedroom, 2 bathroom corner unit offers great views, open floorplan, with plenty of storage and in-suite laundry. The primary bedroom has its own full ensuite. There is another full bathroom, for the 2nd bedroom. They don’t build them like this anymore. Sonoma Place is a concrete building with spacious layouts. This unit allows you to have a sizable dining area, comfortable living room and a sitting area, with river views, perfect for a home office setup. Skip over the 10th Street bridge to Kensington for some shopping and a nice meal. Stroll around the corner to Alforno Bakery. Hop on a bike and cruise the Bow River Pathway. This location is an urban dream at an affordable price. (id:57557)
48 Jumping Pound Terrace
Cochrane, Alberta
** OPEN HOUSE SUNDAY JUNE 22, 11AM - 1PM** Welcome to 48 Jumping Pound Terrace – a beautifully designed 4-bedroom, 3.5-bathroom walkout home that offers space, style, and stunning natural light throughout all levels. Sitting above the neighbouring homes behind, this property offers both a sense of privacy and scenic views from the main and upper floors. The main level showcases rich hardwood flooring, a bright open-concept layout, and a dramatic living room with soaring ceilings open to above. A striking floor-to-ceiling stone fireplace serves as the focal point, creating a cozy yet elegant atmosphere. The spacious kitchen features a walk-through pantry, ideal for organization and ease, and the dining area is perfectly positioned to enjoy the views. A convenient main floor den, laundry, and powder room round out this level. Upstairs, you'll find a large bonus/family room drenched in natural light—perfect for movie nights or a quiet reading corner. Tucked between the primary suite and the open-to-below space is a **cleverly designed homework or study nook**, ideal for kids or as a small home office setup. The expansive primary bedroom easily accommodates a king-sized suite and is paired with a luxurious ensuite boasting a soaker tub, double vanity, and separate shower. The second and third bedrooms feature charming wainscotting and are perfect for family or guests. The fully finished walkout basement is an entertainer’s dream, complete with a wet bar, built-in bookcase and entertainment feature, dedicated wine room, spacious rec area, 4th bedroom, full bath and in-floor heat. Oversized windows ensure the lower level feels bright and welcoming. Step outside to enjoy a private backyard retreat with mature berry bushes and a natural slope that enhances both privacy and views. The location is unbeatable—with **quick access to a nearby park area, extensive walking paths, and scenic walking access to both the Bow River and Jumping Pound Creek**—ideal for nature lovers and active lifestyles. This home is the perfect blend of functionality, comfort, and refined details, nestled in one of Cochrane’s most desirable communities. (id:57557)
54 Cougarstone Mews Sw
Calgary, Alberta
Welcome to your dream home in Cougar Ridge, ideally situated on a quiet cul-de-sac just a short stroll from the Calgary Waldorf School! This beautifully updated and exceptionally maintained 3-bedroom, 3.5-bath home is truly move-in ready.From the moment you arrive, you'll notice the evident pride of ownership. Step inside to discover a warm, inviting color palette and a functional open-concept main floor featuring gleaming hardwood floors, gorgeous quartz countertops, stainless steel appliances, stylish light fixtures, and a chic powder room with custom wood accents, perfectly located just off the garage entry.Soak in the sunshine in your west-facing backyard, filling your living space with natural light. Upstairs, you'll find two spacious secondary bedrooms, an oversized laundry room, and an impressively renovated main bathroom. The serene primary suite includes a large walk-in closet and a spa-inspired 5-piece en suite complete with marble countertops, a luxurious soaker tub, glass and tile shower, and dual sinks.The fully developed basement includes cozy in-floor heating, a 4-piece bathroom, and a wide-open flexible space that could easily accommodate a fourth bedroom or serve as a home gym, theatre, hobby space, or rec room — whatever suits your lifestyle!Enjoy outdoor living to the fullest with an expansive back deck and beautifully landscaped yard featuring raised garden beds, wood privacy panels, and plenty of room for extras like a hot tub or trampoline.Situated in one of West Calgary’s most desirable neighborhoods, you’re minutes from parks, schools, shops, restaurants, and fantastic access to the mountains via Old Banff Coach Road.This is the complete package — don’t miss your opportunity to own this incredibly loved and cared-for home! (id:57557)
35 Cranarch Rise Se
Calgary, Alberta
You’ve been searching for the perfect home—one that truly checks all the boxes. Well, this is it. Imagine waking up every morning to breathtaking mountain and river valley views, knowing you’re living in a space designed to match the lifestyle you’ve been working toward. This fully upgraded Baywest home, perched on the ridge, offers 2,887 square feet of thoughtfully designed living space, featuring elegant wide-plank ash hardwood, striking large-format marble tiles, and premium granite and quartz countertops throughout. The main floor blends style with functionality, featuring a spacious office, a convenient laundry room, and a well-designed mudroom with built-in storage—keeping everything organized and within reach. The inviting living room, complete with a cozy gas fireplace, seamlessly flows into a chef’s dream kitchen. Outfitted with top-of-the-line stainless steel appliances, a walk-through pantry, and an open dining area surrounded by windows, it’s a space designed for both culinary creativity and connection. Step outside onto the screened, covered deck—a peaceful retreat to enjoy your morning coffee while soaking in the stunning views. Upstairs, the oversized primary suite is nothing short of a sanctuary, featuring a spa-inspired ensuite, a dedicated makeup desk, and a massive walk-in closet. Two additional spacious bedrooms, each with generous closet space, provide a comfortable retreat for family or guests. The second-floor family room and balcony add a true “wow” factor, offering stunning views and a relaxing space to unwind. The fully developed basement extends the home’s versatility, featuring a large rec room with a built-in bar, a dedicated gym, and a fourth bedroom with a spacious closet—perfect for guests or additional family members. A full bathroom completes this impressive lower level. Step outside to a professionally landscaped, low-maintenance yard designed for both relaxation and entertainment. Whether you're perfecting your short game on the p utting green, enjoying the premium artificial turf, or hosting summer gatherings on the dedicated patio dining space, this backyard is built for effortless enjoyment. This home also boasts extensive upgrades, including two air conditioning units, gemstone exterior lighting, a new garburator, a central vacuum system, a newly installed garage door motor (December), and a sump pump with a warranty for peace of mind. With a double attached garage and easy access to Cranston’s top-tier amenities, scenic parks, pathways, and the Bow River, this isn’t just a house—it’s the lifestyle you’ve been waiting for.Don’t miss this rare opportunity—schedule your private viewing today! (id:57557)
402 Harvest Grove Walk Ne
Calgary, Alberta
Stunning 3-Bedroom End Unit Townhouse in Harvest Hills – Prime Location & Modern UpgradesWelcome to this beautifully upgraded END UNIT($10,000 more an end unit) townhome located in the sought-after community of Harvest Hills, offering 3 spacious bedrooms, a double attached garage, and a thoughtfully designed layout perfect for modern living.Upon entry, you're greeted with a versatile main-floor office space and a convenient laundry area, ideal for remote work or home organization.The sun-filled second level boasts an impressive open-concept design, centered around a chef-inspired kitchen. Featuring a large quartz island, sleek stainless steel appliances, modern backsplash, and trendy light fixtures, this space is perfect for entertaining or everyday culinary creations. The adjacent dining area opens to a private, covered patio—ideal for morning coffee, evening sunsets, or barbecuing with the built-in gas line.The spacious living room is bright and inviting, complemented by a stylish powder room for added convenience.Upstairs, the expansive primary retreat offers a true escape with its spa-like ensuite, complete with double vanities, a walk-in shower, and a large walk-in closet with built-ins and a window. Two large additional bedrooms and a modern 4-piece bath.Additional features include:Luxury wide plank flooring9-foot ceilingsCustom blindsEnergy-efficient windowsChic, contemporary paint paletteSet in The Terraces—a serene, well-connected community—you’ll enjoy easy access to scenic bike paths, top-rated schools, T&T Supermarket, restaurants, golf courses, and the VIVO Recreation Centre. Quick connections to Deerfoot and Stoney Trails, and only minutes to the airport, make this location unbeatable.This home is a true gem—offering modern elegance, thoughtful upgrades, and a lifestyle of convenience. Don't miss your chance to make it yours! (id:57557)
1911 13 Avenue Nw
Calgary, Alberta
It’s tempting to call this “The Castle” with its turreted corner encased in real stone and capped in copper alloy but the term does not do justice to this finely constructed property. As you enter, hardwood floors with marble circular insert crowned by a dominating crystal chandelier announce your arrival. You immediately notice the circular staircase and its finely crafted detail spiraling through the turret, the custom millwork and solid core maple doors and the elevator. Your eye is drawn to the formal dining room another crystal chandelier, hardwood cornices and wall paneling complimented by a built-in service bar with wine cooler. Moving forward, the soaring height of the living room is showcased by a full height imported limestone fireplace that complements the significant expanse of draperies that cover the end wall. Left is the kitchen and dinette, more chandeliers, granite countertops, custom done maple cabinetry and a kitchen island dominated by imported corbels, also in maple all on a foundation of heated, imported marble flooring. You will note the significant range hood in the same limestone as the living room fireplace which is showcased by the Mother of Pearl backsplash. A custom plaster ceiling completes the space. The double French Doors off the dinette lead to a main floor office, private when needed, open when not featuring bronze hardware that is standard throughout the house. The balance of the main floor is serviced by guest washroom with black seashell backsplash and agate stone sink, a walk-in pantry and a large main floor laundry with custom cabinetry and access to the garage. As you journey upwards you see the area is crowned with custom plaster ceiling artwork surrounding another crystal chandelier with wall opening to the living room on one side and the foyer on the other. The master suite is a sizeable bedroom with custom cornices and millwork along with a two-sided fireplace. The ensuite bath has matching maple cabinetry, jetted tub , and an expansive tile shower with custom inlaid circular medallion. The walk- closet has all custom cabinetry to service your every wardrobe need. There are three additional bedrooms, all with walk-in closets. Two share a jack and jill bathroom with the finishing detail you will begin to expect and the third enjoys its own 4-piece bath. As you exit the circular stair on the lower level you see the third limestone feature, a full wall waterfall. The family room is large, contains the third fireplace and is highlighted by a large built-in bar with nearby access to the wine room. There is 5th bedroom on this level with walk-in closet and access to another 4-piece bath. The balance of the home is completed by a triple car garage with full driveway to accommodate outside parking and a south sun-soaked private yard with stone fireplace all fully fenced. This is a property that has to be seen to be appreciated. The level of detail in the fit and finish is unusual and unique and worth exploring. (id:57557)
320 Scarboro Avenue Sw
Calgary, Alberta
Timeless Elegance in a Rare Parkside Setting. Discover a once-in-a-generation opportunity to own one of Calgary’s most iconic homes. This stately Georgian-style estate, built in the 1920s, sits on a 100’ x 160’ lot with breathtaking views of the downtown skyline and backs directly onto a peaceful park—offering unmatched privacy and natural beauty in the heart of the city. Step inside over 4,534 sq. ft. of beautifully preserved, thoughtfully updated living space. Classic architectural details—hardwood floors, chandeliers, crown moldings—blend seamlessly with modern comforts. With an additional 2,193 sq. ft. of versatile lower-level space, 1243 sq. ft. of which is fully finished, there’s room to entertain, work, and unwind. Enjoy formal living and dining rooms made for hosting, a sunlit home office, and a breakfast room that’s perfect for easy mornings. The chef-inspired kitchen features premium appliances, double ovens, a gas range, and picture-perfect city views. The main-floor owner's suite—currently a cozy family room—offers a private ensuite, veranda, and direct hot tub access for indoor-outdoor relaxation. Upstairs, four spacious bedrooms and two updated baths are filled with natural light and skyline views. A flexible third-floor loft makes an ideal guest suite, studio, or nanny space. Downstairs, enjoy a classic billiards room, home gym with sauna, refreshed laundry, and generous storage. The attached double garage offers high ceilings, ready for a lift system or additional storage. Recent upgrades—roof, boiler, electrical—mean peace of mind for years to come. Outside, the landscaped yard is a private retreat with a gazebo, hot tub, patio, irrigation system, and ambient lighting. A gate opens directly to the park behind—your own private escape. This quiet, tree-lined neighborhood is just minutes from downtown, top schools, and the restaurants and shops of 17th Avenue. C-Train access nearby makes commuting a breeze. Lovingly maintained and rich in character, th is extraordinary home is a true Calgary landmark—where timeless charm meets modern living in a premier location. (id:57557)
502, 24 Rivercrest Drive
Cochrane, Alberta
Discover comfortable, modern living in this practically new Cochrane townhome. Imagine stepping onto your oversized balcony, a perfect spot for morning coffee or evening relaxation, with a pleasant backdrop that includes a glimpse of the iconic Cochrane Big Hill.Inside, you'll find a bright, open-concept haven, perfect for both entertaining and everyday comfort. The heart of the home is a sprawling grey quartz island, ideal for casual meals or hosting gatherings. The kitchen features sleek two-tone cabinetry with soft-close drawers, a full GE stainless steel appliance package, plenty of cabinet space and a pantry, all under the glow of stylish pendant lighting. Large windows on both sides of the unit flood the space with natural light, highlighting the durable vinyl plank floors and soaring, knock-down textured ceilings. Pull-down window coverings offer privacy and shade when desired. The living room area, adjacent to the kitchen, provides a natural gathering spot, perfect for relaxing or entertaining. This meticulously designed townhome offers two spacious bedrooms, 1.5 baths, and a versatile flex space on the main level – perfect for a home office, guest room, or creative studio. The primary suite on the 3rd level boasts dual closets for ample storage and large windows. This level comes complete with a convenient laundry area and a full 4-piece bath.And for those who value convenience, the oversized single-car garage (fully insulated) with dual access is a game-changer (doors on both sides of the unit for convenience) Whether you're storing outdoor gear or creating a workshop, this space offers choice.Location is key, and this townhome offers some great conveniences! Nestled in a fantastic complex, you're just steps from shopping, scenic pathways, and the tranquil Bow River. Bow Valley High School is close by, and a future school site is conveniently located next door. just mere steps to local transit! Enjoy quick access to Calgary for work or entertainme nt and the majestic mountains for weekend adventures. This isn't just a property; it's a lifestyle – a perfect blend of modern comfort, convenience, and a great location. (id:57557)
104, 25 Aspenmont Heights Sw
Calgary, Alberta
WATCH THE VIDEO! Welcome to Unit 104 in tower #25 of this amazing complex, feel free to park in the VISITOR PARKING spots out front - I love how easy it is to visit people here. Unit 104 is on the main floor but AWAY from the elevator & high traffic areas. Upon entering, you’ll see a unit that has JUST been PROFESSIONALLY REPAINTED. With a GORGEOUS LIGHT FIXTURE to catch your attention. There are 3 differentiating features between this unit vs. others in this building #1.This KITCHEN WAS EXTENSIVELY UPDATED through the builder. You’ve got a range hood, a built-in-microwave & a built-in pantry. While all of these units have nice kitchens, the majority do NOT have a pantry closet & come w/ a microwave hood fan instead. #2. You’re on the main floor, a feature desired by many & #3.You’ve got a PRIME storage unit! Your kitchen ft. SS appliances, incl. a slide-in electric stove, a clean backsplash, granite countertops incl. A waterfall island & your bonus pantry closet. Underneath your new light, would be the perfect spot for a round dining table that could seat 4-6 people, or you could use the bar seating over your island. You have a BIG LIVING ROOM w/ laminate floors & IN-FLOOR HEATING & space for multiple couch configurations + an outlet for your TV. You’ll also enjoy your balcony that’s bigger than most - I love how this unit faces the front, yet doesn’t look directly into the visitor parking like many of them do. Units here do well on the rental market b/c of this LOCATION, but also the floorplan distribution of these units. You’ve got bedrooms on opposite sides w/ comfortable bathrooms. Your primary bedroom would fit a king bed w/ nightstands & a dresser. You have a walk-through closet w/ one closet that’s extra deep, you can walk into & added storage w/ drawers. Your private ensuite has double sinks, a large shower & a soaking tub for bath lovers. Your tile is sleek & easy to clean w/ minimal grout. Note: all CARPETS HAVE JUST BEEN STEAM CLEANED. Across the hall, you’ll find your 2nd bed - perfect for kids, visitors, a roomate, or an office! You can fit a queen bed w/ nightstands & you have balcony views from your window. Outside this room is your 2nd/guest bath w/ a modern tub-shower combo. As we head out, you have your STACKED WASHER/DRYER along w/ 2 awesome closets. You have a gym, guest suites, bike storage, titled underground/heated parking stall is #142 & your own individual storage #196 w/ a private door. With CONDO FEES THAT COVER EVERYTHING BUT ELECTRICITY, PLUS this location. W/in a 4 min walk you have LadyBug Cafe, cross 85th Street & you arrive at the Aspen Landing Shops where you have everything you can think of. A 5 min. drive away you have some of Calgary’s best rated restaurants, more grocery options, fitness studios, schools++. Quick drive to downtown, the 69th St. Train station; Westside Rec. Centre, Signal Hill & quick access onto the mountains or roads taking you north/ south. Watch the VIDEO! (id:57557)
37 Elma Street W
Okotoks, Alberta
ATTENTION INVESTORS, DEVELOPERS, BUSINESSES!! This is a great opportunity with so many options. Beautiful historic Elma Street offers a mix of private residences, small businesses, shops, restaurants, lined with towering trees and only a few steps from the heart of Olde Town Okotoks shopping district. Enjoy the downtown lifestyle with walkability to amenities, pathways, river park and easy access to Calgary. Zoned “Downtown District”, this property offers a world of potential having TWO FUNCTIONAL RESIDENCES, with revenue or discretionary commercial uses. The latest development on this property (2023) is a fully detached legal self-contained 363 sq. ft. tiny home with private patio, gas-line for barbeque, and attached double garage (heated, insulated, epoxy flooring). Back alley access with 5 paved parking stalls, ideal for commercial, home based business, or residences. All on a massive triple lot (75’x 115’) offering peace and privacy, fenced, beautifully landscaped with mature trees, shrubs, retaining walls, gardens and courtyard areas. The primary home and legal tiny home can both enjoy the lovely back yard space. There is no end to the possibilities here! This one-of-a-kind walkout bungalow has attractive curb appeal with Spanish style exterior, second floor tower loft and a quaint front lounging deck. Built in 1934, the timeless Heritage details have been preserved and beautifully maintained with country charm, giving a Homes and Gardens vibe. Hardwood flooring, towering ceilings, vintage doors, trim and fixtures. The functional plan is bright, spacious, has large windows for enjoyment of morning and afternoon light. Front entrance opens to spacious living room with fireplace feature wall (fireplace decorative only). Fabulous country chic kitchen with plenty of cupboard and counter space. Adjoining open dining area with access to updated deck and privacy walls. Dining area with open staircase leading to upper loft flex room, ideal for office, playro om, or guest room. Primary and secondary bedrooms are on the main level as well as a 4-piece bathroom, and storage closet spaces. The lower basement level is fully developed featuring spacious family/games room area (with space to develop an additional bedroom), 4-piece bathroom, wet bar counter with cabinets, laundry area, updated vinyl plank flooring, and walk-out to back yard. This area is ideal for family activities, home office, with potential for a legal or illegal suite (Note: legal suite designation requires Town of Okotoks approval). The detached back yard Tiny Home was built in 2023 and has been occupied only by the owner. It features a modern kitchen, dining/living space, separate laundry/utility room (European washer/dryer), good size bedroom, 4-piece bathroom, high ceilings, and in-floor heat throughout. This exceptional property is move-in ready with quick possession. (id:57557)







