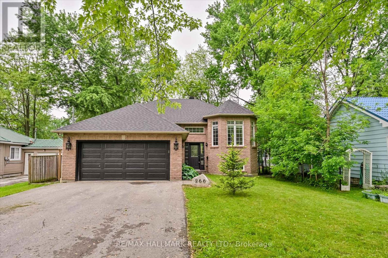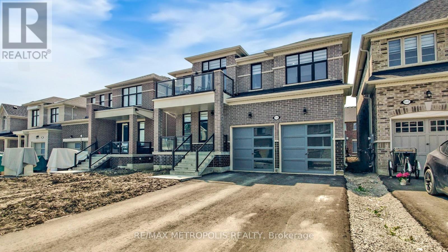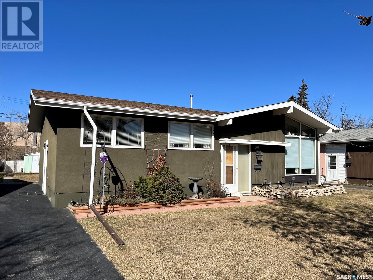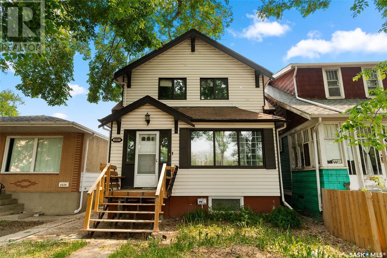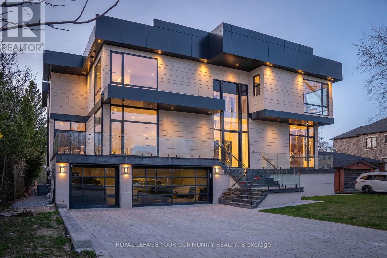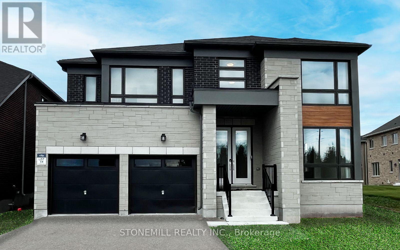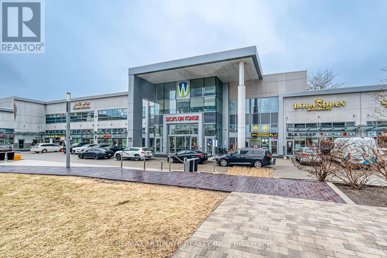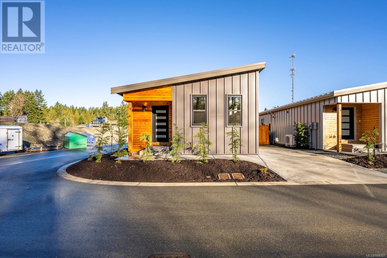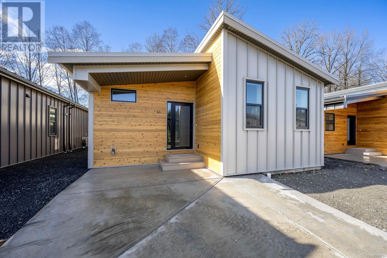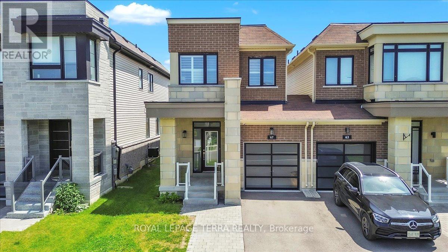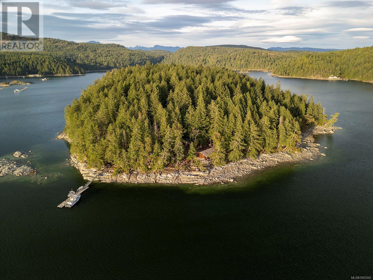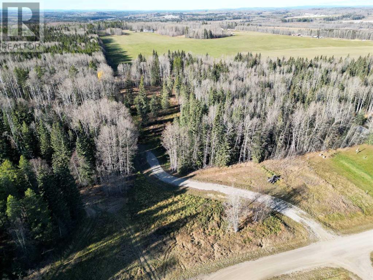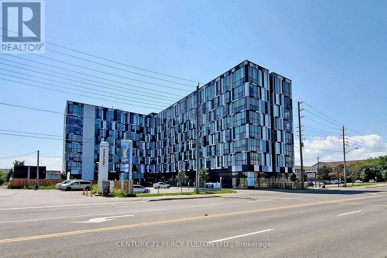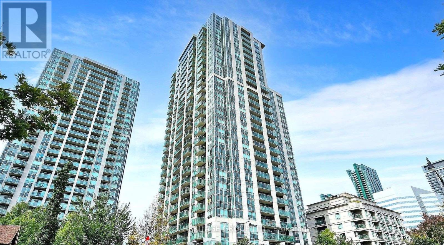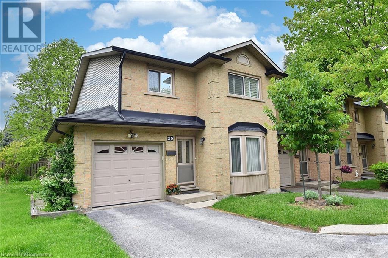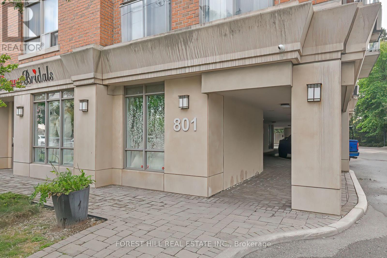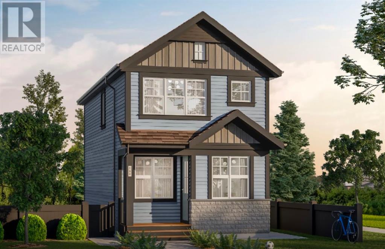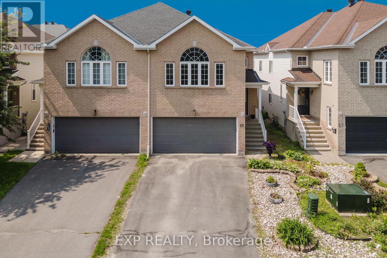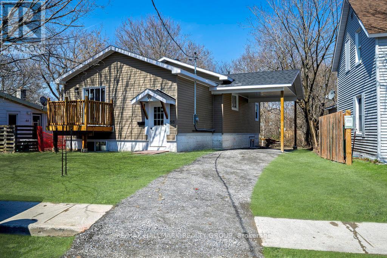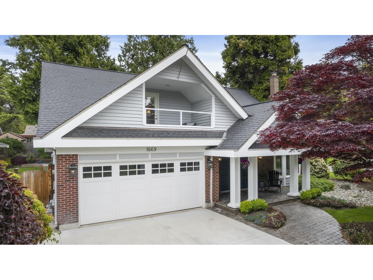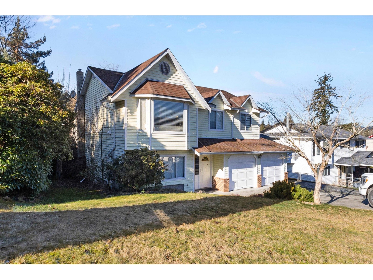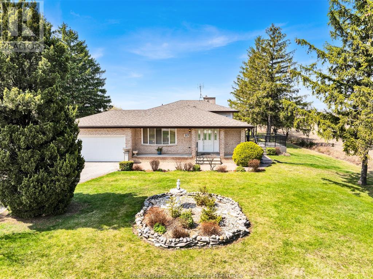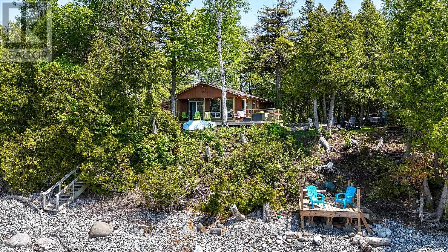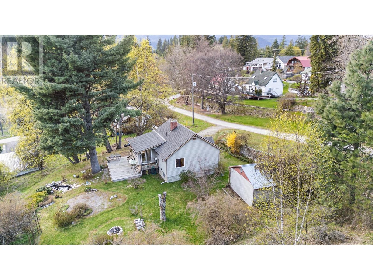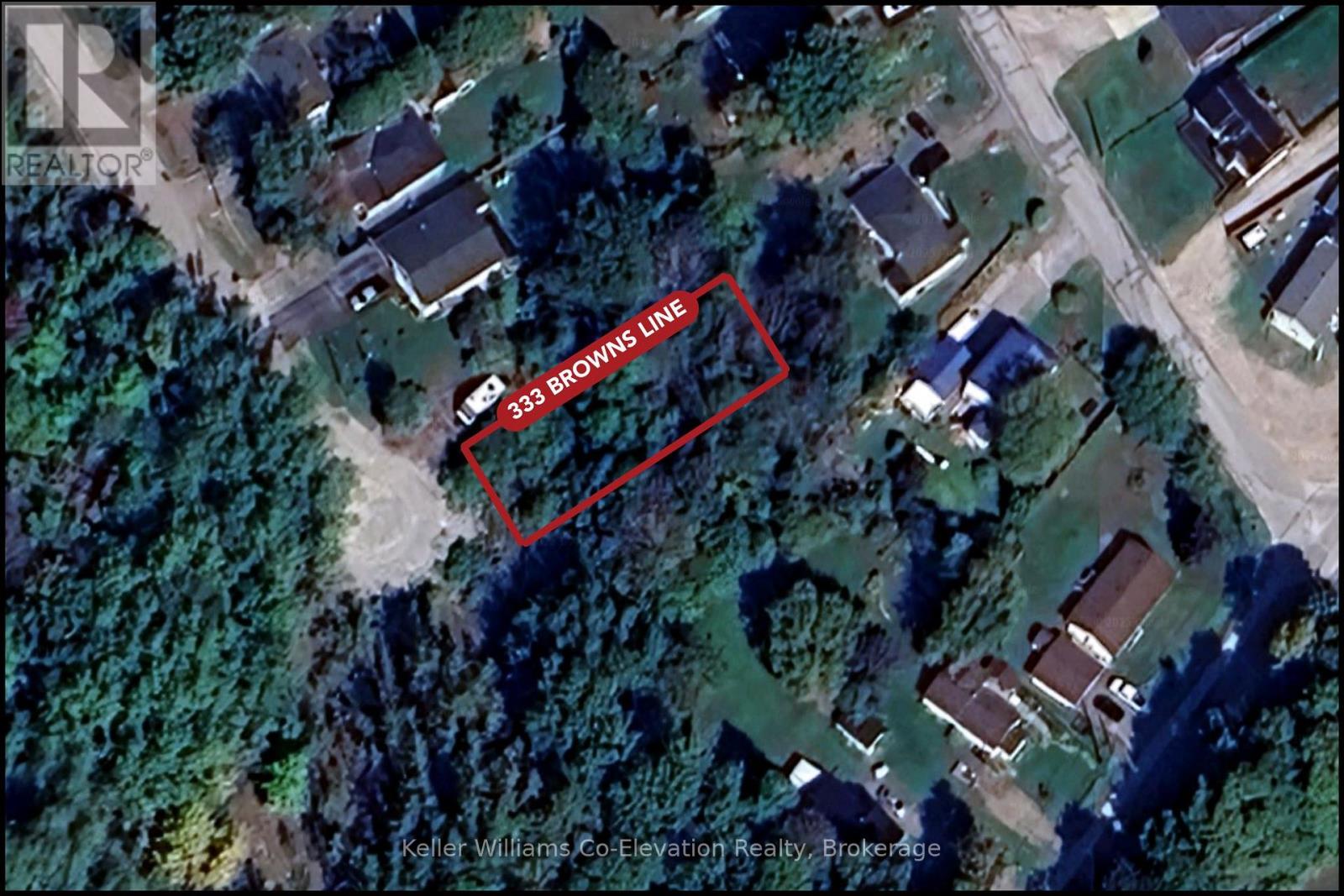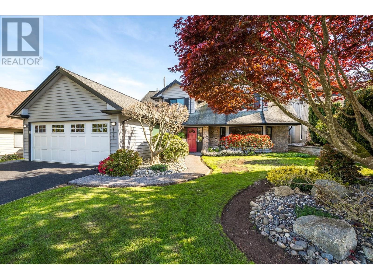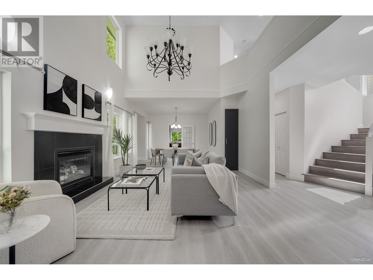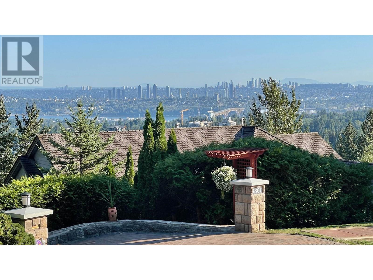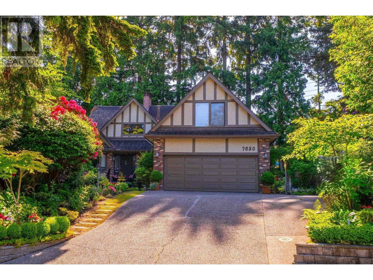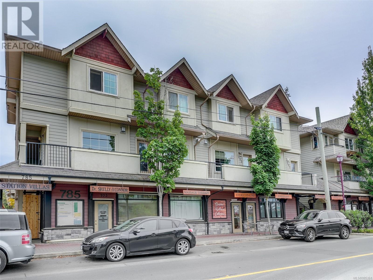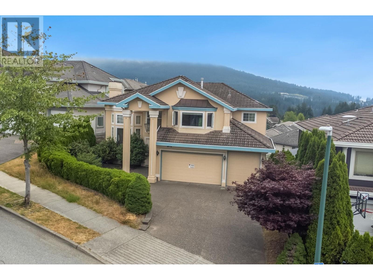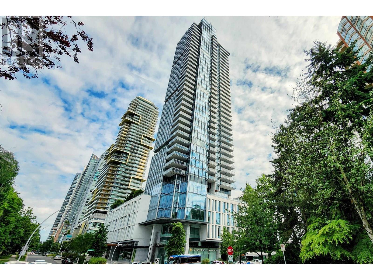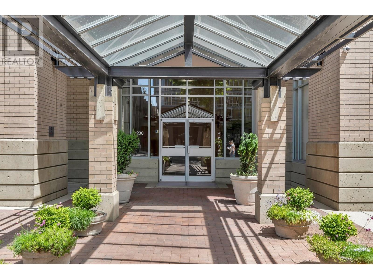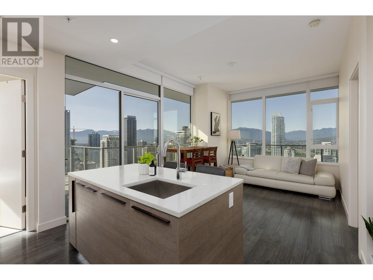266 Cedarholme Avenue
Georgina, Ontario
Beautiful 3+2 bedroom raised bungalow just steps from Lake Simcoe! This bright, open-concept home features a spacious NEW kitchen ,NEW FLOORING with walk-out to a two-tiered deck 3 WASHROOMS (2 main, 1basement) , perfect for entertaining. Finished basement offers in-law suite potential. Fully fenced backyard, double garage with indoor access, and located in a quiet, family-friendly neighborhood with private beach access. Close to parks, schools, shops, and Hwy 404. Ideal for families or investors! Ac and heat water 2017-Furnace 2018-Roof 2021-Dishwasher 2021-Stove 2024-Dryer 2024-Microwave 2025-Garage Door 2025. (id:57557)
1315 Davis Loop
Innisfil, Ontario
Welcome to this exquisite Laguna Model (Elevation B) by Ballymore Homes, offering 3,088 sq. ft. of refined living space above ground. From the grand 8-ft entry door to the soaring 9-ft ceilings on the main level, every detail reflects modern elegance. The gourmet kitchen is a chefs dream, featuring granite countertops, designer backsplash, soft-close cabinetry, a spacious breakfast island, and a built-in pull-out waste bin. Contemporary lighting flows throughout the main and upper levels, complemented by stylish zebra blinds. The main floor features a private library with elegant French doors, perfect for a home office or reading retreat. Enjoy the convenience of a Tesla EV charger and ample parking for up to 6 vehicles. Ideally located just minutes from Innisfill Beach, shopping mall, and both Public and Catholic school. This is luxury living at its finest designed for those who appreciate comfort and quality. Don't miss on a great opportunity to call this your home. (id:57557)
30 Spinks Drive
Saskatoon, Saskatchewan
PRICE REDUCED!! Welcome to this charming 1,120 SqFt bungalow nestled in the sought-after neighbourhood of West College Park. Lovingly cared for by the same owners for the past 40 years, this home exudes pride of ownership and thoughtful updates throughout. Featuring 4 bedrooms and 2 bathrooms, it offers plenty of space for families or those who enjoy hosting. Inside, you’ll find a bright and airy open-concept layout with a vaulted ceiling in the family room, creating a spacious and welcoming feel. The expansive dining area flows effortlessly into the updated kitchen, perfect for everyday living and entertaining alike. The fully developed basement extends your living space and includes a generously sized bedroom—please note the window does not meet current egress standards. Additional features include central air conditioning, central vacuum, and underground sprinklers to keep the beautifully landscaped yard in top shape. A rubber front driveway provides convenient parking for two, while the oversized two-car detached garage offers ample space for vehicles and storage. With a 100 amp electrical panel and a fantastic location close to schools, parks, and the University, this home is a true gem. Don’t miss your chance to own this well-maintained bungalow in a prime location—book your showing today! (id:57557)
1937 Toronto Street
Regina, Saskatchewan
Welcome home to 1937 Toronto Street located in our central General Hospital neighbourhood in Regina SK! This home blends vintage charm with modern updates that will check off your new home wish list! Offering a fully developed floorplan with 4 bedrooms, 2 bathrooms & the option for multi generational living! The main floor is embellished with wood accents, vintage scones, 9ft ceilings & an abundance of natural light. The living room hugs a spacious dining room area, with direct access to the cutie patootie kitchen with stainless-steel style cabinetry & deco art style handmade knobs. Upstairs holds a few surprises…The full bathroom includes a spa-like jet tub & a dedicated walk in laundry area! There are three good sizes bedrooms that all offer closets & nicely sized/positioned windows. Downstairs has been fully developed to include a bedroom (with larger window/may or may not meet current egress code), a rec room area, 3PCE bathroom, additional laundry/prep area. Outside offers a nice sized fenced yard with shed, & double garage w/laneway access. Perks: Central Air Conditioning, All appliances are included (2 laundry machine sets, 2 stoves, 2 fridges). This home is ready for new homeowners to call it there home sweet home! (id:57557)
8 Poplar Drive
Richmond Hill, Ontario
Modern Marvel Ravine Lot, Experience the pinnacle of modern design and craftsmanship in one of Richmond Hills most prestigious neighborhoods Oak Ridges. This brand new, over 5,500 sq ft custom-built luxury home sits on a stunning ravine lot and offers breathtaking panoramic views throughout. Built by the owner with a hand-selected team of top-tier designers and artisans, this architecturally significant residence is priced well below replacement value. Key Features: 4 spacious bedrooms, each with a private ensuite, In-law/Nanny suite for extended family or guests, Grand main level with soaring ceilings, Private elevator for seamless access, Chefs kitchen + second sous-chef kitchen, State-of-the-art technology & materials, Lower level with heated floors and cinematic views, Resort-style backyard with a luxurious pool, Heated driveway for all-season convenience, Garage parking for 3 cars with modern glass doors. This home reflects the highest level of wellness-driven design, blending elegance, innovation, and comfort. Every detail has been meticulously curated to offer an unmatched living experience. (id:57557)
2 Henderson Street
Essa, Ontario
Welcome to our Heartland Community by Brookfield Residential, an upscale, family-friendly neighborhood nestled in the charming Town of Baxter, ON. Just a short drive from Alliston or Angus, this community gives you "country style" living and outdoor activities coupled with modern lifestyle conveniences. A thoughtfully designed bungaloft, the approx 2760 sq ft Ashbourne with loft model blends practicality with sophistication. This home features attached 2 car garage, 2 bedrooms on main, large living room w/oversized windows allowing in natural light & opening above to loft. The chef inspired kitchen showcases upgraded two-tones cabinetry, backsplash & quartz countertops with island. Retreat to the primary bedroom with hardwood floors and 5pc ensuite complete with modern fixtures and beautifully tiled shower with glass door. The spacious open loft adds two more well-appointed bedrooms with an additional bathroom. Offering the ultimate privacy and relaxation, the large backyard overlooks open agricultural land. 5 appliance and front landscaping package included. **Pictures have been virtually staged." (id:57557)
2 Felhazi Trail
Essa, Ontario
Welcome to the stunning "Deerfield" design, nestled on a premium lot at 2 Felhazi Trail. This brand-new, meticulously crafted home offers approximately 2,910 sq ft of luxurious living space in the highly sought-after Heartland Community, developed by the award-winning Brookfield Residential. The thoughtfully designed layout seamlessly connects the kitchen and family room, while a separate dining room and living room create the perfect setting for everyday living, entertaining, and relaxation. Upstairs, you'll find four spacious bedrooms, each featuring walk-in closets and easy access to well-appointed bathrooms. The luxurious primary ensuite is a true standout, bathed in natural light, and offers a spa-like experience with a freestanding tub, a frameless glass shower enclosure, and elegant quartz countertops. The "Deerfield" combines practicality with luxury, offering a prefect blend of comfort and style. Its striking modern front exterior, set on an oversized premium lot, is complemented by an array of high-end, designer upgrades throughout, making this home an exceptional choice for those seeking sophistication and functionality in one beautiful package. **Pictures have been virtually staged.** (id:57557)
259 Pleasant Boulevard
Georgina, Ontario
Lakefront Living! This custom-built 3-bedroom, 1.5-bathroom home offers breathtaking year-round sunsets and direct lake access in your backyard. Enjoy spacious, light-filled living and dining areas with stunning water views and a walk-out to the expansive back deck. The updated kitchen (2018) features stainless steel appliances, quartz countertops, and a walk-out to the deck, perfect for outdoor dining. A cozy family room with hardwood floors and a gas fireplace completes the main floor. Upstairs, the king-sized primary bedroom boasts a walk-in closet and lake views, while two additional bedrooms share an updated 4-piece bath (2017). The property offers ample parking, a detached garage, and walking distance to a public boat launch and marina ideal for boating and fishing. Located minutes from schools, shopping, and the 404, this home is just an hour from Toronto, blending city convenience with lakeside living. Recent updates include roof (2019), appliances (2018), and hot water heater (2018). (id:57557)
174 Andrew Park
Vaughan, Ontario
Welcome to your finished 5-bedroom semi-detached backsplit, perfect for large families or those kids who want their own space. Once you enter the home, take the stairs to either your finished basement or up to a bright ceramics hallway and double closet, which leads to the large eat-in kitchen. The upper level, second floor has 3 bedrooms and a large bathroom. The main living room has a large picture window and an entrance to your balcony to enjoy the summer nights. The dining room combines with the living room and has hardwood floors. The dining room accesses the main floor kitchen with a large entrance connecting the 2, The smallstair case leads down to the lower level family room with a working fireplace ,side entrance and double closets.. There is also a bedroom and a bathroom to make it a great place for guests or the family get togethers. The family room leads to the insulated sunroom, .The sunroom has 2 entrances, plus a separate entrance that leads to the sub-basement apartment. From the lower level family room also leads your way down the back staircase to your finished Large family room with a non-working fireplace, but ready for an insert. The family room combines with a large eat-in kitchen with breakfast counter and a butler's pantry with shelving, convenient counters for appliances and storage, and a window for natural light. Vinyl flooring keeps the room cozy and warm, . The flooring continues down to the sub basement apartment, here you find a laundry room with laundry tub, a furnace room with high high-efficiency furnace and humidifier. The Large bedroom has a window, a closet, and an ensuite. Perfect little apartment with its own entrance. The Ravin backyard has a shed and is ready for a pool, playground, or garden. There are not many homes on the ravine so take advantage of the opportunity. Thanks for showing. (id:57557)
1 - 7181 Yonge Street
Markham, Ontario
Premium Ground-Floor Retail Unit at Shops on Yonge! Rare opportunity to own a street-level retail unit in the heart of Thornhill, just steps from Yonge & Steeles. Positioned right at the entrance of the plaza for maximum exposure. High foot and vehicle traffic. Excellent signage opportunity. Surrounded by a vibrant mix of retail stores, restaurants, offices, and residential buildings. Public transit at doorstep. Ideal for retail, service, or showroom use. Ample surface and underground parking available. Dont miss this high-visibility location in one of the areas most dynamic commercial hubs. (id:57557)
Main2nd - 62 Mcclenny Drive
Aurora, Ontario
**Stunning Ravine Lot!** This beautiful and Spacious detached 4-bedroom home is situated in a peaceful, well-established neighborhood, offering the perfect combination of privacy and convenience. The property has been freshly painted. Abundant natural light fills the interior through large windows creating a bright and welcoming atmosphere. The beautifully landscaped yard is an entertainer's dream, featuring a custom deck with railing, a charming gazebo, an in-ground pool, a garden shed, and lush greenery that creates a serene, secluded atmosphere. The home boasts a spacious double-car garage and an oversized driveway, providing ample parking. The location is ideal, with proximity to top-rated Catholic and public schools and just minutes away from shopping centers, including the City of Aurora's shops and restaurants. This is the perfect family home. don't miss out! (id:57557)
24 3025 Royston Rd
Cumberland, British Columbia
New and improved specification! The Phase 2 Lewis model is a gorgeous contemporary style home spanning 1,104 sq ft, with 2 bedrooms, 1 bathroom and a dreamy south-facing private covered patio. You'll love the open concept kitchen dining layout with soaring 11 7' ceilings, tasteful fixtures and accents throughout, modern high gloss white kitchen cabinets, tiled backsplash and quartz countertops. Don't forget the full appliance package. Large laundry room with sink and upper cabinets. Vaulted ceilings continue through to the bedrooms with large windows giving plenty of light. With steel frame construction, metal roof and metal siding, maintenance is minimal. The homes are incredibly well insulated and the efficient mini split heat pump will keep you warm and cool. Enjoy the extra long concrete driveway, fenced backyard, landscaping, irrigation and a shed as standard. Enjoy the plentiful storage space with numerous closets and a 5' poured concrete crawlspace. GST applies (id:57557)
41 3025 Royston Rd
Cumberland, British Columbia
New and Improved, the Northern Flicker is a stunning 2 bed 2 bath home offering incredible value. Spanning over 1,200 sq ft, you'll be impressed with the spacious layout, contemporary design and high end finishings. Turn-key ready with full appliance package, quartz countertops, heat pump, modern kitchen cabinets, large island and well appointed laundry room with storage, sink and quartz countertops. The open concept kitchen-dining-living area is light and airy with soaring 12 ft vaulted ceilings and 7 windows for plenty of natural light. You'll love the large gas fireplace for efficient and cozy heat. The show stopper is the 14' x 10' covered rear patio, perfect for relaxing with family and entertaining friends. With a metal frame, metal siding and metal roof, maintenance Is minimal. Notice the thick 12' walls, high energy performance and low running costs. GST applies. The Flats of Cumberland is a brand new community of 56 beautiful homes, more info atwww.theflatsofcumberiand.ca (id:57557)
67 Cryderman Lane
Clarington, Ontario
Stunning Detached (Link) Home in Prime Bowmanville Location, Steps to Lake Ontario! Welcome to this beautiful, move-in-ready home most desirable newer communities just a 2-minute walk to Lake Ontario, scenic waterfront trails, and a 5min drive to Highway 401 for commuters.This elegant home features a bright, open-concept main floor with hardwood flooring, large windows, and a sliding glass walk-out to a private backyard perfect for relaxing or entertaining. The modern kitchen is a chefs delight with sleek white cabinetry, an island with a breakfast bar, and stainless steel appliances.Upstairs, you'll find a grey hardwood staircase leading to three spacious bedrooms. The primary suite is a true retreat, offering room for a king-size bed, a walk-in closet, and a luxurious 5-piece ensuite with dual sinks, a soaker tub, and a glass-enclosed walk-in shower. The two additional bedrooms feature double closets and stunning western-facing views of the neighbourhood. The unfinished basement offers an open layout ready for your personal touch, ideal for a future studio rental or rec room, home office, or gym. Additional highlights include a single-car garage with direct interior access, plus a 3-car driveway.This is your chance to live near the lake in a rapidly growing community, close to schools, parks, trails, shopping, and commuter routes. A must-see home in a truly unbeatable location! ** This is a linked property.** (id:57557)
1112 - 2330 Bridletowne Circle
Toronto, Ontario
Welcome to Sky Garden 2 by Tridel Luxury Living at Its Finest! Step Into This Stunning, Spacious Approx 1,700 S.Ft. Suite, Where Elegance And Comfort Blend Seamlessly. Designed For Modern Living, This Suite Features An Open-Concept Kitchen And Living and Dining Area, Perfect For Entertaining or Relaxing With Family and Friends. The Newly Renovated Designer Kitchen is a Chef's Dream, Boasting Gleaming Marble Countertops, Custom Cabinetry With Two Convenient Lazy Susans, A Built-In Spice Rack, Durable Ceramic Flooring, And Top-Of-The-Line Stainless Steel Appliances. Whether You Are Hosting A Dinner Party Or Preparing A Quiet Meal At Home, This Kitchen Is Sure To Inspire. Retreat To The Expansive Primary Bedroom, Complete With A Luxurious 5-Piece Ensuite Bath Featuring Two Separate His And Her Sinks, A Walk-In Closet, A Large Double Closet, And Tranquil Views Overlooking A Bright, South-Facing Sunroom. The Second Bedroom Also Offers A Generous Double Closet, Access To A Modern Newly Renovated 3-Piece Bathroom, And Sunroom Views, Making It Ideal For Guests Or Family. Enjoy The Versatile Family Room, Flooded With Natural Light From Its Southern Exposure And Direct Walk-Out To The Sunroom, A Perfect Spot For Morning Coffee Or Evening Relaxation. Additional Features Include Stylish Vinyl Flooring Throughout, A Spacious Laundry Room With Full-Sized Side-By-Side Washer And Dryer, Two Side-By-Side Parking Spaces, And A Convenient Storage Locker. Experience Resort-Style Living With All The Amenities You Could Wish For, Featuring Both Indoor And Outdoor Pools, In A Vibrant, Sought-After Community. Don't Miss Your Opportunity To Call This Exceptional Suite Your New Home! (id:57557)
. Tan Island
Cortes Island, British Columbia
Escape to the rare serenity of Tan Island—a 40 acre private paradise tucked just off the pristine shores of Cortes Island. Surrounded by the crystalline waters of Gorge Harbour, this extraordinary estate comprises five separate titles and offers sweeping panoramic views. The island is serviced by BC Hydro and features two custom built main residences anchoring each end of the property, along with three charming guest cabins, offering endless possibilities. Additional amenities include dedicated laundry, kitchen, and fish cottages; a workshop; a fenced garden area with raised beds and plum, cherry, and apple trees; and two oyster leases. With two deep-water private docks ensuring effortless boat access, Tan Island is the ideal gateway to the enchanting waterways of Desolation Sound. Whether you're envisioning a luxurious personal sanctuary or a one of a kind business venture, this exclusive retreat promises unparalleled beauty, tranquility, and potential. (id:57557)
1805 - 38 Iannuzzi Street
Toronto, Ontario
Steps to the Lake! Sleek, modern & unique lines to this 2-Bedroom, 1-bathroom unit on a highf loor at Bathurst & Lakeshore! Smart floorplan combined with 9-ft ceilings & floor-to-ceiling windows create brightness, openness & space throughout. Gorgeous views of the Toronto skyline from the suite & from the balcony. Modern colour palate & decor, laminate flooring throughout.The kitchen is equipped with full-size integrated appliances. Almost 700 Sq Ft + Balcony. Oneparking and one locker included. TTC, Harbourfront, Loblaws, LCBO, Shoppers, King West, and the Lakeshore at your doorstep. Minutes to downtown! (id:57557)
18, 53018 Range Road 175
Rural Yellowhead County, Alberta
This 6.33-acre property is beautifully treed and privately located in Tollerton Hills Estates. The driveway is complete and leads you to your private building site. Underground power and natural gas is available at the property line. Tollerton Hills Estates is close to the McLeod River and Willmore Park that offers an abundance of outdoor activities, and only 7km from town. (id:57557)
633 - 1900 Simcoe Street N
Oshawa, Ontario
Prime Investment Opportunity Bachelor Unit Steps from Durham College and Ontario Tech University! This cozy, fully furnished bachelor unit offers unbeatable convenience for students and professionals alike. Perfectly situated just steps from Durham College, Ontario Tech University, Costco, and various stores, its an ideal property for modern living. The unit comes move-in ready with essential furnishings, including a dining set, desk and chair, comfortable couch, coffee table, TV with bracket, cozy bed, and high-speed fiber internet. The kitchen is equipped with all the necessities: fridge, electric range stove, dishwasher, microwave, washer, and dryer. Enjoy the buildings fantastic amenities, such as an on-site gym, a relaxing lounge area, and a rooftop BBQ space perfect for socializing and unwinding. Whether you're looking to invest or live in a prime location, this unit offers comfort, convenience, and excellent rental potential. Dont miss this opportunity! **EXTRAS** Premium stainless steel: fridge, dishwasher, microwave and range hood] 2 burner built in electrical range top, electronic standing desk, desk chair, couch, coffee table, television and window coverings! (id:57557)
15 - 851 Sheppard Avenue W
Toronto, Ontario
Greenwich Village Townhome! Located in the heart of North York, very spacious floorplan w 9ft ceilings, provides large bedrooms, plenty of natural light, multiple balconies, and an AMAZING Rooftop Terrace. S/S Appliances in the kitchen. 2nd bed + 2 bath layout w/ 1 parking & 1 locker included. This elegant property boasts a great location w/ easy access to major Hwy's (Allen, 400 series Hwys), Local Shopping (Yorkdale only 6 mins away!), Great Schools & Universities, Great Transit Access (+/- 5 min walk to Subway & Immediate Transit Routes at street level), Plenty of Amenities & Entertainment nearby incl. Downsview Park. Don't Miss Your Opportunity to Enjoy This Great Space & Unbeatable Location! Early move in date can be accomodated for accepted agreements. (id:57557)
405 - 21 Lawren Harris Square
Toronto, Ontario
$1000 First Months Rent if leased by July 1st! Spacious and stylish loft-style 1-bedroom suite in the sought-after River City 4 building! This bright unit features a large balcony spanning the width of the condo, a beautifully designed washroom, exposed concrete ceilings, and high-end appliances. Conveniently located near Corktown Common, within walking distance to Cherry Beach and the Distillery District. Enjoy executive concierge service, a rooftop lounge, a kids' playroom, a library, a gym, and more! Includes modern appliances: fridge, stove, built-in dishwasher, and all-in-one washer-dryer. The balcony is equipped with water and gas connections. (id:57557)
297 Boyle Lane
Killaloe, Ontario
Nestled on just under an acre along the picturesque Bonnechere River, this charming 3-bedroom, 3-season cottage offers a serene retreat with boating access to beautiful Golden Lake. Located in a private setting near the end of Boyle Lane, the cottage boasts a functional layout, including a kitchen, bathroom, living room, and bedroom conveniently located on the main floor, with two additional bedrooms upstairs. The property features a storage shed for added convenience and plenty of space to enjoy outdoor activities or simply relax in nature. Perfectly situated for those seeking peace and privacy, this getaway is just 10 minutes from Killaloe and 45 minutes from Pembroke, providing easy access to amenities while offering a tranquil escape. Whether you're looking to unwind by the river or explore the surrounding area, this cottage is an ideal seasonal retreat. (id:57557)
Lph12 - 16 Harrison Garden Boulevard
Toronto, Ontario
Located in the heart of North York, this stylish 1+1 bedroom lower penthouse is situated in the prestigious Residence of Avondale by Shane Baghai. The charming den, enclosed with French doors, offers the perfect space for a home office or can serve as a second bedroom. Featuring an open-concept living and dining area that walks out to a north-facing outdoor space, this unit combines comfort and elegance. Just steps to Yonge & Sheppard, parks, top-rated schools, and vibrant shopping and dining along Yonge Street. (id:57557)
644 Upper Paradise Road Unit# 20
Hamilton, Ontario
Discover exceptional living in this meticulously maintained 3-bedroom, 3.5-bath END UNIT townhome in a tranquil complex of just 20 units. Ideally situated near shopping, restaurants, parks, schools, recreation centers, and major highways (Linc and 403/QEW), this home combines prime location with refined comfort. The bright main floor showcases a welcoming living room with a bay window, conveniently placed powder room, elegant family room with hardwood floors, gas fireplace and California shutters situated beside a sophisticated open-concept dining area. The renovated gourmet kitchen dazzles with neutral ceramic flooring, quartz countertops, stone backsplash, stainless steel appliances, and a distinctive coffee bar featuring raised counter and shelving. Upstairs, the primary bedroom retreat offers serene space with dual windows and California shutters, complemented by a spa-like ensuite with grey stone countertop, undermount sink, deep tub and stand-alone shower. Two additional well-appointed bedrooms with California shutters and generous closet space and a second 4-piece bath complete this level. The finished basement extends your living space with a recreation room featuring a custom built-in bar with sink and mini-fridge, built-in shelving with desk area ideal for a home office, practical laundry room, and 3-piece bathroom with stand-up shower. Additional features include a single attached garage with inside entry, central vacuum system, gorgeous perennial gardens and convenient visitor parking beside the unit and just steps away. Move-in ready with tasteful, neutral décor throughout, this exceptional townhome offers the perfect blend of privacy, style, and convenience in a friendly, close-knit neighborhood. What an ideal setting for both comfortable everyday living and elegant entertaining in the home and outdoors on the private deck. Welcome home! (id:57557)
505 - 801 Sheppard Avenue W
Toronto, Ontario
This small Boutique Building features an Open Concept layout of 689 Sq Ft. of a 1 bedroom plus Den unit with laminate flooring throughout. Den can be used as a Dining Room and/or Office space or a Bedroom. Modern Kitchen Features Granite Countertops, Backsplash, a large centre Island & Stainless steel appliances as well a space for a table. The large Primary bedroom Will Not Disappoint With Large Wall Closet. Large in unit Storage Room/Furnace, One Parking Spot, A Balcony allowing for lots of natural light to flow in and potlights. Walking distance to the Sheppard West subway station for easy access to the downtown and Minutes To Allen Rd., The 401 & Yorkdale Mall. (id:57557)
8713 Cooperwood Road
Grande Prairie, Alberta
Capture the Extraordinary opportunity to own an amazing property in Grande Prairie’s newest modern community of EASTHAVEN. The Laned 150 New Construction Home | 2 Story | 1422 Sq.Ft. | 3-Bedrooms | 2.5-Bathrooms | Open Floor Plan | 9’ High Ceilings | Dream Kitchen | Luxury Vinyl Plank Flooring | Luxury Tile Plank Flooring | Loaded with Upgrades | Upper-Level Laundry | Spacious Yard & Much More. The main floor features a welcoming entrance with large closet which leads into a bright & spacious great room accented by a sleek & stylish electric fireplace. Open concept main floor offers great livability perfect for families & entertaining alike. Now let’s talk about the kitchen in this home…One Word…WOW. Quartz countertops, soft close cabinets, backsplash, upgraded appliance package included, undermount Sili granite sink, amazing full ceiling height cabinetry, large island with eating bar with extra countertop space & pantry make this not only a show stopper, it also makes it truly functional. A rear door leads to future deck space (deck optional). A well-appointed & discreetly located 2pc. powder room completes the main floor. Upper level of the home will continue to impress, let’s start in the primary suite offering a walk-in closet, ensuite bathroom with shower and modern finishes. Upper level laundry space with a brand new washer & dryer (included) located next to all the bedrooms makes something that feels like a chore can now become a breeze. Bedrooms 2 + 3 offer large windows for natural light and shelving and the 4pc. bathroom with bathtub is easily accessible from the extra bedrooms. A side entrance to the home that leads to the lower level can offer many different options. Built and designed by Anthem properties. Anthem doesn’t just build homes, they create communities. With over 30 years of experience Anthem is proud to be able to build homes designed for you. The interior pictures of the house are sample photos. (id:57557)
8709 Copperwood Road
Grande Prairie, Alberta
Capture the Extraordinary opportunity to own an amazing property in Grande Prairie’s newest modern community of EASTHAVEN. The Laned 150 New Construction Home | 2 Story | 1422 Sq.Ft. | 3-Bedrooms | 2.5-Bathrooms | Open Floor Plan | 9’ High Ceilings | Dream Kitchen | Luxury Vinyl Plank Flooring | Luxury Tile Plank Flooring | Loaded with Upgrades | Upper-Level Laundry | Spacious Yard & Much More. The main floor features a welcoming entrance with large closet which leads into a bright & spacious great room accented by a sleek & stylish electric fireplace. Open concept main floor offers great livability perfect for families & entertaining alike. Now let’s talk about the kitchen in this home…One Word…WOW. Quartz countertops, soft close cabinets, backsplash, upgraded appliance package included, undermount Sili granite sink, amazing full ceiling height cabinetry, large island with eating bar with extra countertop space & pantry make this not only a show stopper, it also makes it truly functional. A rear door leads to future deck space (deck optional). A well-appointed & discreetly located 2pc. powder room completes the main floor. Upper level of the home will continue to impress, let’s start in the primary suite offering a walk-in closet, ensuite bathroom with shower and modern finishes. Upper level laundry space with a brand new washer & dryer (included) located next to all the bedrooms makes something that feels like a chore can now become a breeze. Bedrooms 2 + 3 offer large windows for natural light and shelving and the 4pc. bathroom with bathtub is easily accessible from the extra bedrooms. A side entrance to the home that leads to the lower level can offer many different options. Built and designed by Anthem properties. Anthem doesn’t just build homes, they create communities. With over 30 years of experience Anthem is proud to be able to build homes designed for you. The interior photos attached are sample photos from a previous build. (id:57557)
8785 Victoria Street
Ottawa, Ontario
Welcome to 8785 Victoria Street, the perfect blend of peaceful country living and practical functionality, all set on a 2.2-acre lot. Whether you're dreaming of a quiet place to raise your family or planning your forever home with room to grow, this unique property offers comfort, space, and flexibility for your future. At the heart of the property is a charming detached bungalow featuring 3 generous bedrooms and 2 bathrooms.As you step inside, you're welcomed into the dining room, a cozy spot for weeknight dinners. To your right, a spacious living room offers plenty of room for family movie nights, relaxing with a book, or hosting guests. To your left, the kitchen delivers both function and charm, with ample cabinetry and space for meal prep and family conversations. A conveniently located laundry room and a 2-piece bath are just off the kitchen, offering practical convenience for busy households. Down the hall, you'll find three well-sized bedrooms and a full 4-piece bathroom, perfect for growing families or guests. The homes thoughtful layout provides both comfort and privacy for every family member. Step outside to a large deck where you can unwind, entertain, or watch the kids play in the expansive backyard. The property features a fire pit and lots of open space for outdoor activities, gardening, or even future additions. 8785 Victoria Street is more than a property, it's a lifestyle, and a rare chance to create a place your family can truly call home, with income potential built right in. (id:57557)
29 Castle Glen Crescent
Ottawa, Ontario
Beautifully maintained 4-bedroom, 3 Bath semi-detached bunglow nestled on a quiet crescent in the established, family-friendly neighborhood of Glen Cairn. This sun-filled home features an open-concept layout with soaring cathedral ceilings and a striking palladium window, creating a bright and airy living space that's perfect for entertaining. The kitchen offers a smart, functional design and flows seamlessly into the living and dining area. The spacious primary bedroom impresses with its vaulted ceiling, walk-in closet, and a generous ensuite with a soaker tub and separate shower. Two additional bedrooms and two full bathrooms complete the main level. A graceful curved staircase leads to the lower level, where you'll find inside access from the double car garage, a large rec room perfect for a home gym or family hangout, a fourth bedroom, 3-piece bathroom and ample storage. Step outside to a fully fenced backyard with a private patio and gazebo ideal for summer entertaining. Located close to shopping, top-rated schools, parks, the Trans Canada Trail, Glen Cairn Rec Centre, and more. Don't miss your chance to call this warm and welcoming home yours! (id:57557)
50 Carss Street
Arnprior, Ontario
EXCITING 5 STAR RENO TUCKED AWAY ON A SECLUDED RAVINE LOT IN A QUIET CORNER THATS JUST A FEW MINUTES STROLL TO THE BUSY DOWNTOWNE OF HISTORIC ARNPRIOR. WONDERFULLY OPEN FLOOR PLAN FLOWS EASILY OUT OF LIVING RM TO RAISED LOUNGING DECK. CLEAN WHITE KITCHEN CABINETRY. PRIMARY BEDROOM FEATURES FULL ENSUITE BATH WITH DIRECT ACCESS TO STEP-SAVER MAIN FLOOR LAUNDRY. MAIN BATH FEATURES FULL WIDTH WALK-IN SHOWER. FRIDGE & STOVE TO BE INSTALLED BEFORE COMPLETION. OPEN FULL HT BASEMENT WITH LARGE WINDOWS ... ENDLESS POSSIBILITIES HEAR. IMPERIAL RM DIMENSIONS - LR(M)14-6x12-6 DR(M)11-3x10 KIT(M)14-2x11-5 MBR(M)11-8x11 ENS4(M) 0-11x5 BR(M)10x9-9 BTH3(M)10-9x5 LDRY(M)11-0x6-9 BR/FAM RM(L)14-3x12-3 (id:57557)
1669 133a Street
Surrey, British Columbia
SOUTH SURREY'S Beautiful AMBLE GREENE! Custom 2 story house with 3021 SF of living space. Tastefully updated, south facing, 4 bedroom, 4 bathroom, completely private fenced 9400 sqft corner lot home boasts a very functional family floorplan. Vaulted ceiling, 2 skylights in living/dining, cheerful bright kitchen & eating room fireplace overlooking treed and landscaped backyard, separate family room with 2nd stairway leading to the 3 bedrooms and oversized master bedroom. Fiberglass roof & Hotwater heating system. You will enjoy this friendly, peaceful, parklike neighbourhood. Move-in condition, Elgin Park Secondary catchment. Do not miss it. (id:57557)
8221 Miller Crescent
Mission, British Columbia
This beautiful renovated family home is situated in an excellent neighborhood, just two blocks from the school. It offers plenty of space for outdoor activities and is fully fenced for privacy. Inside, the home features four bedrooms and three bathrooms, with two cozy gas fireplaces to keep things warm and inviting. The large double garage provides ample space for your cars, boat, and motorcycle, with additional RV parking available. Did I forget to mention it's Development Potential?The property is nicely landscaped, with a central firepit that adds a touch of charm to the outdoor space. A spacious deck completes the backyard, making it perfect for entertaining or relaxing. With all of these great features, this home is truly a must-see! OPEN HOUSE Sunday, June 22 btw 1-3pm. (id:57557)
217 West Pike Creek
Lakeshore, Ontario
IF YOU BEEN LOOKING FOR A HOME W/PRIVACY, THIS IS THE ONE. OVER 1/2 ACRE TREED LOT, (100 FEET OF FRONTAGE) SURROUNDED BY FARMLAND JUST 2 MIN FROM TECUMSEH. 3 + 1 BEDROOM, 2 FULL BATH, BRICK 4- LEVEL BACKSPLIT W/ HARDWOOD FLOORS, LRG KITCHEN W/ PATIO DOORS TO NEWER VINYL COMPOSITE DECK W/GAS BARBQ LINE FOR GRILLING. FINISHED FAMILY ROOM W/GAS FIREPLACE INSERT, 2ND KITCHEN FOR CANNING. 1ST LOWER LEVEL HAS A GRADE ENTRANCE THAT LEADS OUT TO A CEMENT PATIO AREA, AND AN ADDITIONAL 1 CAR DETACHED GARAGE. PLS SEE PRE-LISTING INSPECTION UNDER DOCS, AS WELL AS A LIST OF ALL RECENT UPDATES. PLS CALL L/B FOR ANY FURTHER INFO. (id:57557)
12 Janet Street S
South Bruce, Ontario
Meet Unit 12 at The Harlow, where this home feels just right. Designed for modern living and thoughtful simplicity, this brand-new semi-detached offers 3 spacious bedrooms, 3 bathrooms, and a layout that truly makes sense. The open-concept main floor brings in natural light, a quartz kitchen, main floor laundry, and a walkout to your covered porch perfect for catching those unexpected sunsets Teeswater is known for. Downstairs, the fully finished basement adds flexibility; think home office, rec room, guest space, or a place for the kids to run wild. You'll also love the private garage, 9-foot ceilings, and upscale finishes throughout. And with a 7-year Tarion Warranty, you've got peace of mind built right in. The Harlow isn't just a home it's a lifestyle choice. A quiet, welcoming community where comfort meets value, and where the skies at night are something to write about. Just 30 minutes to Kincardine or Listowel, but miles from ordinary. (id:57557)
821 Bruce Road 13 Road
Native Leased Lands, Ontario
Panoramic waterviews and your own clean stone beach. Wow this is what a cottage was meant to be! Nestled among tall trees and set against the ruggedly beautiful Lake Huron shoreline, this clean and stylish 3-bedroom cabin offers the perfect blend of privacy and natural beauty.With pine ceilings and sweeping lake views, this is the getaway you've been waiting for and it's ready to be enjoyed this summer! Uniquely private, the property offers breathtaking westerly views of the lake from every angle: the firepit, expansive decks, beachfront patio/landing, and even from inside the cottage.Youll enjoy front-row seats to spectacular sunsets it feels like youre at the helm of a ship, surrounded by the true sounds of summer. Location Bonus: only 1 km to gorgeous Private Sandy Beach at French Bay, one of the area's best stretches of soft sand beaches. A new, Band-approved holding tank has been installed, and most contents are included, making it easy to step right into cottage life. Don't delay summer memories are waiting to be made!Please note: This cottage is located on First Nations Leased Land. Annual Lease $9000. Annual service fee $1200. (id:57557)
321 Golf View Street
Riondel, British Columbia
Welcome to a hidden gem where nature and comfort come together in perfect harmony! This charming 2-bedroom home offers an extraordinary lifestyle nestled in a lush, private setting just steps from Kootenay Lake and the Riondel Golf Course. Ideal for outdoor lovers, retirees, or those looking to escape the hustle, this property is a rare blend of seclusion, beauty, and convenience. Step outside and into your dream backyard—an expansive, fully landscaped haven surrounded by mature trees, vibrant greenery & a serene pond, creating an atmosphere of complete tranquility. The spacious deck is the perfect perch for morning coffee, where you can regularly enjoy the peaceful sight of deer grazing. Inside, the home features a spacious and light-filled main level with two comfortable bedrooms, a large and inviting living area perfect for relaxing or entertaining, and a functional kitchen that flows into a bright dining room where panoramic views of the lush backyard create a stunning backdrop. Downstairs, the laundry area is conveniently located and with ample square footage and a flexible layout, there’s fantastic potential to expand—whether you envision a home office, guest suite, or creative studio, the space is yours to shape. Situated in the peaceful lakeside community of Riondel, you're just a short stroll from the lake, the local marina & scenic walking trails. Whether you’re kayaking, hiking, fishing, or just enjoying the fresh mountain air, the lifestyle here is one of calm, connection, and rejuvenation! (id:57557)
333 Browns Line
Tay, Ontario
Opportunity awaits on this vacant 50 x 150 lot on a quiet dead-end municipal street in Waubaushene. The road, water, hydro and phone are approximately less than 100 feet away. Water service charges paid. Located next to the shores of Georgian Bay with all essential amenities minutes from the property- Highway 400 access, close to schools, hospital and year round recreation including the Tay trail, parks, golf, boating, fishing, skiing and more. Now is your chance to secure this property and envision the possibilities it holds! (id:57557)
5132 2a Avenue
Delta, British Columbia
Refined living meets family comfort in this prime Pebble Hill 5-bedroom home. Enjoy a grand 775 square ft open kitchen and family room with walkout to a private south-facing garden. Newer Low V glass, energy efficient windows (2020). Gourmet kitchen with Bosch double wall ovens, Thermador 5-burner gas range, island bar, and recessed lighting. Cozy Valor fireplace. Four bedrooms up with spa-style renovated bath. Polished wood floors on main. Newer HB roof. A true gem in a sought-after location! (id:57557)
1202 Yangtze Place
Port Coquitlam, British Columbia
Luxurious and exceptionally maintained 5 bed, 3 bath home on a quiet Riverwood cul-de-sac. Features include open concept living with high ceilings, laminate floors throughout, 2 gas fireplaces, and an oasis styled landscaped fenced backyard with a new glass top patio. The Large primary suite has a Spa-like en-suite with walk-in closet. Additional four well sized bedrooms all on the same floor. Garage is currently used as a flex/office space but there is an additional covered driveway. Additional features include central vacuum, tile roof, quiet furnace & hot-water tank in the crawl space. Steps to parks, shops, Costco, and transit and top schools nearby. This home is an ideal of comfort and convenience. This home is a must see! (id:57557)
3866 Michener Way
North Vancouver, British Columbia
Discover luxury living in this stunning 8-bedroom, 4-bathroom family home, nestled on a secluded 12776 square foot lot. This elegant residence boasts a panoramic scenic vista, complemented by a beautifully landscaped garden with an irrigation system. Enjoy a variety of berries, plum, and cherry trees adding to the serene environment. Inside, a grand entryway with skylight and soaring ceilings welcomes you, leading to a light-filled living and dining area with skylight and wrap-around deck. Ideal for hummingbird watching & stargazing from the comfort of your chair. The upstairs features bright, airy bedrooms all equipped with skylights. The inviting primary bedroom comes with a gas fireplace & an ensuite luxury bathroom with astonishing views. A potential self-contained suite downstairs includes 4 bedrooms, 1 bath, & a walkout to the backyard patio. A Level 2 EV charger adds to the modern conveniences. Moments away from schools, parks, and Mt. Seymour ski resort, this home is everything you´ve dreamed of. (id:57557)
7650 Berkley Street
Burnaby, British Columbia
Original owners since 1977! Immaculate 3 level home w/4 beds up, located on a family friendly cul-de-sac in prestigious Buckingham Heights. South facing deck off family room, open to renovated kitchen (2010) Also in 2010 : updated baths, crown mouldings, recessed lighting, hardwood/tile on main, wool carpet & laminate up. Den on the main floor. French doors off living room lead to private east facing yard w/pond & mature perennials. Multi use rooms above garage & in basement perfect for guests, office, gym, or media. Great size upper deck (2024) w/torch on roof off the master and south facing. Complete irrigation system controlled w/WI-FI (2022), interior paint (2024). High ceiling foyer, breakfast bar, pantry, main floor laundry, built-in garage shelving. Walk to Deer Lake. (id:57557)
201 785 Station Ave
Langford, British Columbia
This quiet, two-level end-unit townhouse in the heart of Langford offers a peaceful, spacious living experience perfect for first-time buyers, investors, or those looking to downsize. Key features include: * Each with an ensuite bathroom and large closet. * Bright interiors with 9-foot ceilings and large windows for ample natural light. * Oversized kitchen with stainless steel appliances, seamlessly connecting to the open-plan living and dining areas. * Cozy gas fireplace, in-suite laundry, covered parking, and a separate storage locker. * Large patio, pet-friendly (subject to strata bylaws), and proximity to the Station Avenue art corridor. * Convenient location within walking distance of the Langford bus exchange, and nearby shopping options like Superstore, Walmart, and Westshore Town Centre. * Close to schools and Royal Roads University. * Easy access to outdoor amenities such as a community dog park, E&N Rail Trail, and Galloping Goose Trail for recreational enjoyment. (id:57557)
5140 Galway Drive
Delta, British Columbia
Nestled in the serene and desirable neighborhood of Pebble Hill, this lovely 3/4-bedroom Tudor-style home is the perfect blend of old-world charm and modern functionality with an 8051 sq.ft. lot! Perfect layout- open concept living/dining area updated corner fireplace, spacious kitchen (central island, granite counter tops), den/office adjacent to foyer. Three bedrooms+games (4th bedrm?) on upper floor, primary bedroom with full ensuite with sliding doors to private south exposed deck- perfect for morning coffee! Two full baths up/powder room on main. Hardwood flooring on main and games rm.Boiler 2024. Total 2577 sq.ft.! 7X 11 Shed. Oversize garage+workshop! Located on a quiet street with a private & fenced backyard. A short walk to the local dog park, tennis courts & transit. A real gem! (id:57557)
1569 Pinetree Way
Coquitlam, British Columbia
Step into the HEART of ELEGANCE on Westwood Plateau with this distinguished 3-level home, offering over 4,800 sf of refined living space, set on a PRIVATE 7,000 sf lot with PANORAMIC VISTA VIEWS that stretch from sunrise to sunset. Perfectly located close to the LIVELY CENTER of Coquitlam and yet amidst the CALM OF NATURE, this home strikes a beautiful BALANCE. Inside, you´ll find a fully renovated space that speaks of understated luxury, alongside the practicality of a 3-CAR GARAGE and ample driveway parking. The home also features a versatile 2 or 3-Bedroom Suite ABOVE GROUND, adding to its charm. This isn´t merely a home; it´s a lifestyle choice for those seeking a blend of class and comfort, making every day a step towards ACHIEVING HEALTHY HOMES LIVING. (id:57557)
60 Buffaloberry Manor
Calgary, Alberta
Welcome to the Amber by Genesis, a 1,515 sq. ft. 3-bedroom, 2.5-bathroom home in the scenic new community of Ricardo Ranch, offering the perfect blend of functionality, style, and future potential. This thoughtfully designed home features a main floor flex room ideal for an office or playroom, an open-concept kitchen with flush eating bar, pantry, and gas line to range, a cozy great room with a 50" electric fireplace, and access to the backyard with a gas line to BBQ and a 20x22 detached garage. Upstairs, the spacious primary bedroom includes a walk-in closet and ensuite, with two additional bedrooms and upper laundry for convenience. Notable upgrades include 9’ foundation height, spindle railing, Samsung washer and dryer, and a side entrance and basement rough ins for future kitchen and bathroom for future income or multi-generational living. Set for Summer 2025 possession, this home sits in one of Calgary’s most exciting new neighborhoods with future schools, greenspaces, and easy access to major routes—don’t miss this opportunity to own a brand-new home in Ricardo Ranch. (id:57557)
902 4360 Beresford Street
Burnaby, British Columbia
Where elegance and luxury collide you get MODELLO by Boffo in the heart METROTOWN. Live in this 1-BED 1-DEN 1-BATH designed with efficiency with no wasted spaces featuring 9ft ceilings, a modem kitchen (Miele, Fhiaba) appliances, in-suite washer/dryer, hardwood floors, central A/C, geothermal heating and a balcony(252sqft) for your eyes to feast on a northwest panoramic view of the city. Residence can enjoy access to a lounge, a huge party room for gatherings, exercise/yoga room, sauna, play area for kids and 24/7 concierge. Located just walking distance to Metro Skytrain station, Metrotown Mall, Crystal mall, Central Park and many restaurants to choose from. Why look anywhere else. OPEN HOUSE SAT-SUN 2-4 PM (id:57557)
603 930 Cambie Street
Vancouver, British Columbia
Investor Alert! Best value per square ft for a 1085 sq ft, 2-bedroom + den (currently a bedroom), 2-bath Yaletown condo. This unit cash flows with only 20% down - rare in today´s market! Similar units rent furnished at $4500 - $5,400/month. Also features in suit storage. A blank canvas: renovate to your taste or lightly update and rent for positive cash flow. Prime location near shopping, parks, Costco, top nightlife & more. Amenities: gym, pool, hot tub. This unit will not last. Open House June 21 12 - 3PM. (id:57557)
2508 6383 Mckay Avenue
Burnaby, British Columbia
Welcome to this well maintained 2 bedroom 2 full bath corner unit at Gold House in the heart of Metrotown Burnaby. This lovely home features high ceilings,air conditioner,open concept kitchen equipped with integrated Bosch appliances,quartz counters,gas stove and nearly 350sqf wrap around balcony. Functional living and dining space surrounded with beautiful mountain view and city skyline while you are sipping on your morning coffee. Steps away from Metrotown skytrain,Crystal Mall,Bonsor community center,Central Park and restaurants. The unit comes with 1 parking and 1 storage. Book your private showing! (id:57557)

